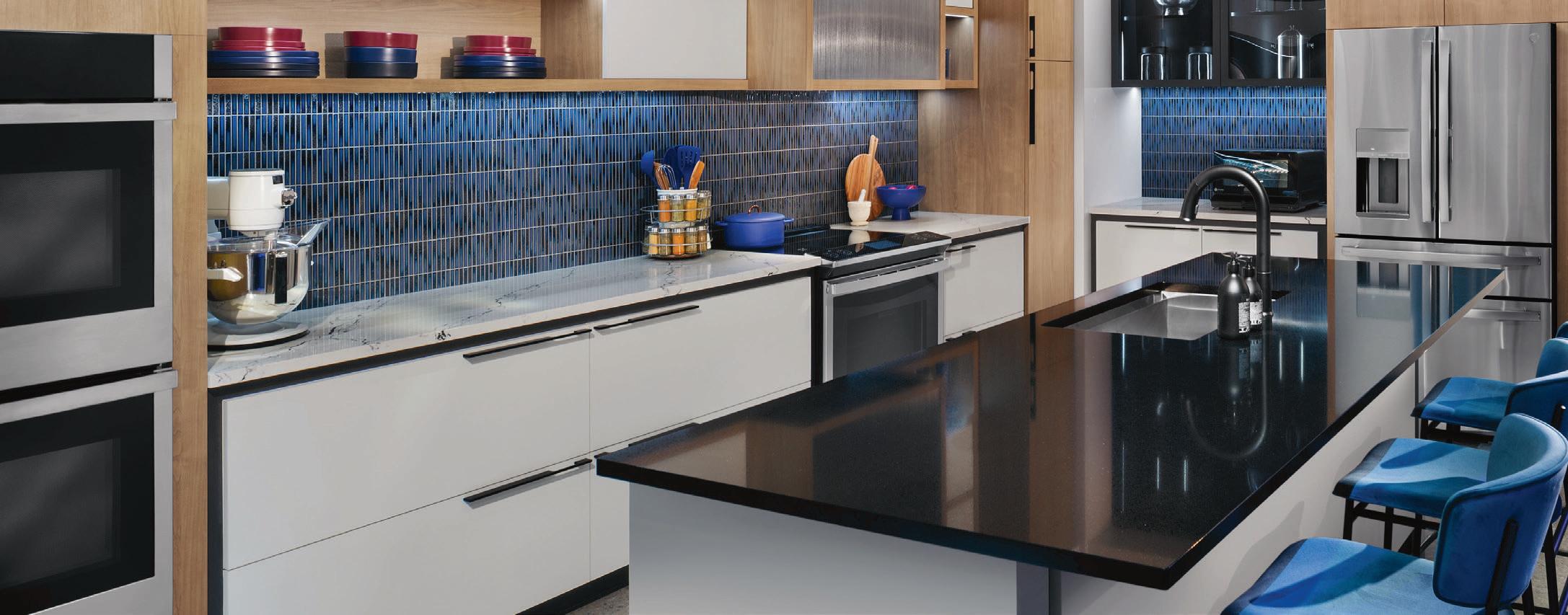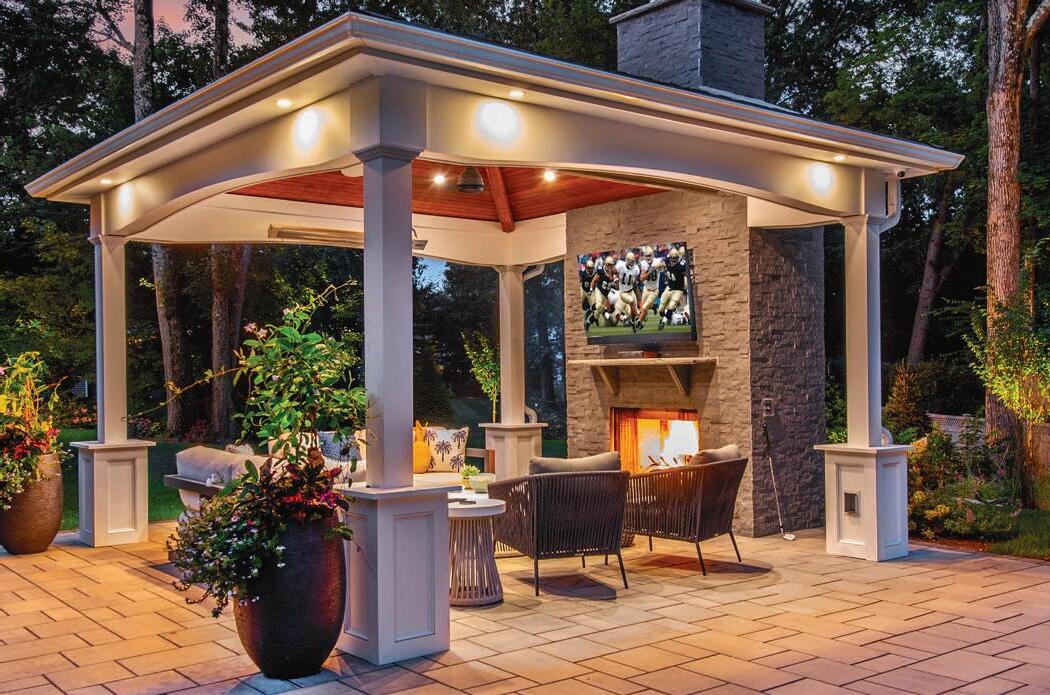










































Exploring the Craft of Custom Mosaic Pool Art with Danilo Bonazza
During our research for a new feature, NJ Home came across an exciting new member of our community. One of the top mosaic artists in the world (and one of even fewer certified to work in the Vatican), Danilo Bonazza recently moved to New Jersey and based his company in Middletown. He is commissioned by clients across the globe to create luxury glass tile pool interiors, original mosaic tile artwork and custom mosaic murals. Using the finest glass tiles from around the world, Bonazza works one-on-one with every client to bring any design vision to life. Recently, we connected with Danilo
to understand his craft, revisit some of his most memorable projects, and to learn about the trends he predicts moving into 2025.
What first inspired you to become a mosaic artist?
I was born in Ravenna, Italy, and was captivated by the intricate patterns and vibrant colors of the mosaics decorating the ancient buildings of my hometown. When I was a child, I attended various art classes and began to combine my love of drawing with the art of tiling and mosaics. After making a name for myself as an artist throughout school in my hometown, Marina di Ravenna, upon graduating from school and exploring different career paths, I quickly realized that creating with my hands was not only a desire, but a necessity. With this in mind, I began working in construction and tile installation
as a means of monetary support while pursuing my art and my goal of creating my own business as a mosaic artist. In doing this, I realized I could combine the two to create both beautiful and functional works of art for my clients - and with this Art & Mosaics was born.
Can you walk us through your creative process when designing a new mosaic pool?
Creating a mosaic pool is a very particular project that has specific rules to be followed. A pool is, in fact, an environment of its own due to the large body of water involved,


the pressure that it creates on surfaces and the specific features of the climate it creates. Creatively, the first thing I do is establish an understanding of what the client’s tastes and expectations are and translate them into something that is technically sound and functional. After solving the technical aspects of the project, I work with the client to determine the design direction of the pool and types of patterns they prefer. At this point, a very important choice is determining the range of colors that can be chosen to have the pool blend seamlessly with the rest of the house and property. As we begin to hone in on colors and patterns based on client preferences, we then select the material and size of the tiles. If there
is an artistic pattern element to the pool, I then proceed to create it in my workshop and, once it’s ready, bring it to the job site
How do you balance functionality with artistic expression in your designs?
That is always tricky. Finding the right balance is key. A big help is always looking into the style and design of the property (the house and the landscaping surrounding the pool). I like to collaborate with the architect and landscape designer so we can together create a cohesive style. How do you select the materials and colors for your mosaic projects?
First of all, I suggest the use of glass for its durability and the range of available colors. Tile size and color is selected based on the chosen design and the client’s preference. I usually create few different samples and we review them together to make the final selections.
How do you ensure the longevity and durability of your mosaic designs, especially considering the harsh weather of the NorthEastern US?
This is an important part of the process. Not only are the materials that compose the mosaic crucial to the project (as previously stated I use glass), but the materials and techniques of the application process itself can make or break the
final result. Over the years, I have become an expert in all aspects of pool tile installation. This includes cement composition/work, surface preparation, waterproofing - and I also have selected the best epoxy materials that provide a high level of bonding and flexibility. All of the above are crucial for a long lasting result.
What are some of the most unique or challenging designs you’ve worked on?
Plenty. Working in the Vatican presented challenges of its own with preservation and care being paramount. Working for the some foreign governments and dignitaries, as well as celebrities, also has created unique designs and memorable moments (I prefer not name any for privacy purposes). Working with some of the most luxurious and famous hotels in the world (Wynn Hotel in Las Vegas and Macau, Burj Al Arab in Dubai, Crown Hotel/Casino in Melbourne) has also allowed me to fully execute exquisite designs, unique to the aesthetic and feeling that each property evokes.
What are the latest trends in mosaic pool design that you’re excited about?
One of the latest trends is incorporating 24K gold into mosaic designs and also elevating the pool to the 2nd floor of the home, creating a 12ft high water feature wall that I can use as a canvas for an artistic mosaic.


A tradition of delivering value for over 20 years
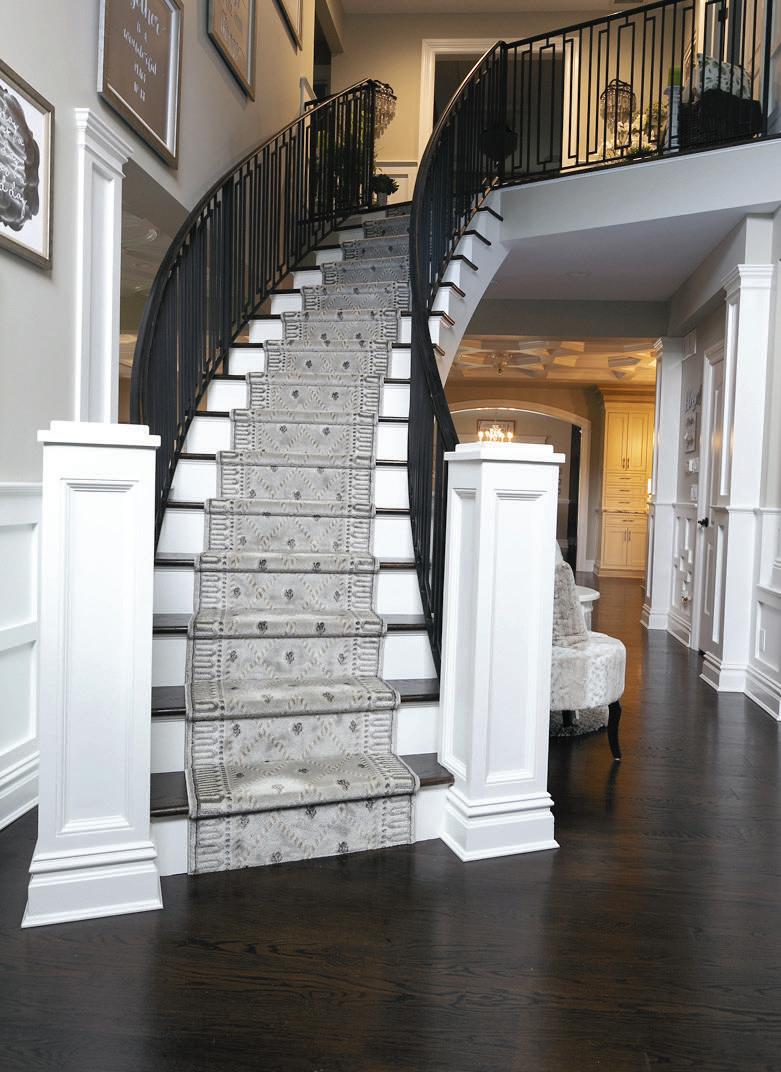
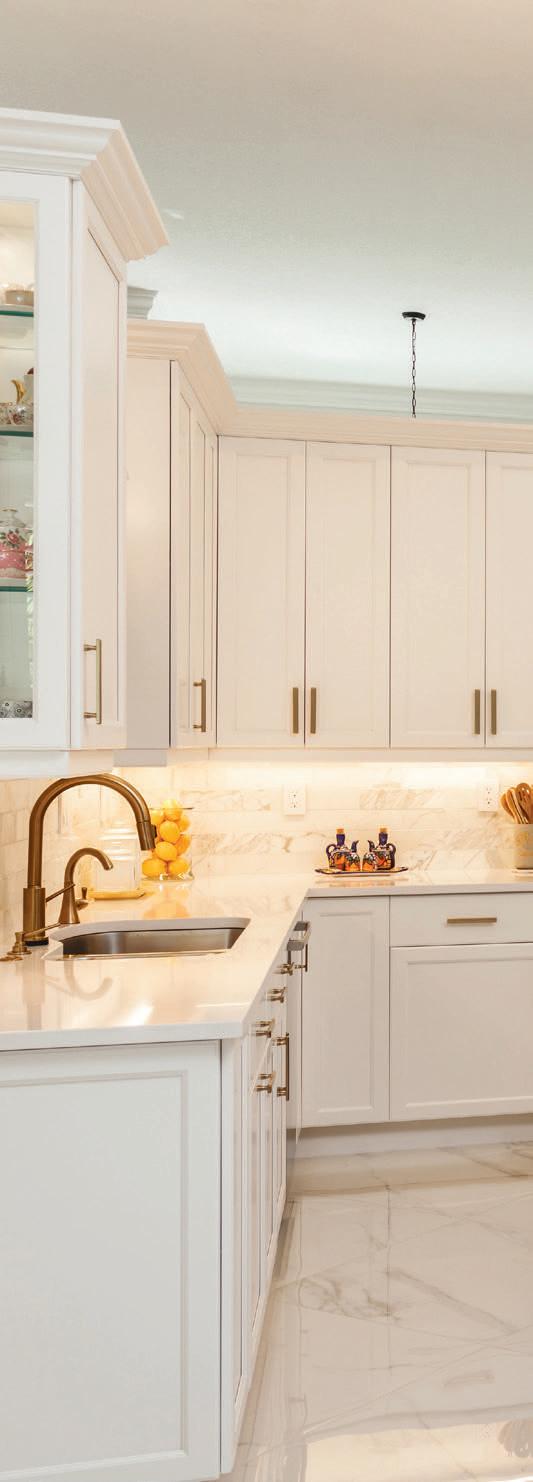




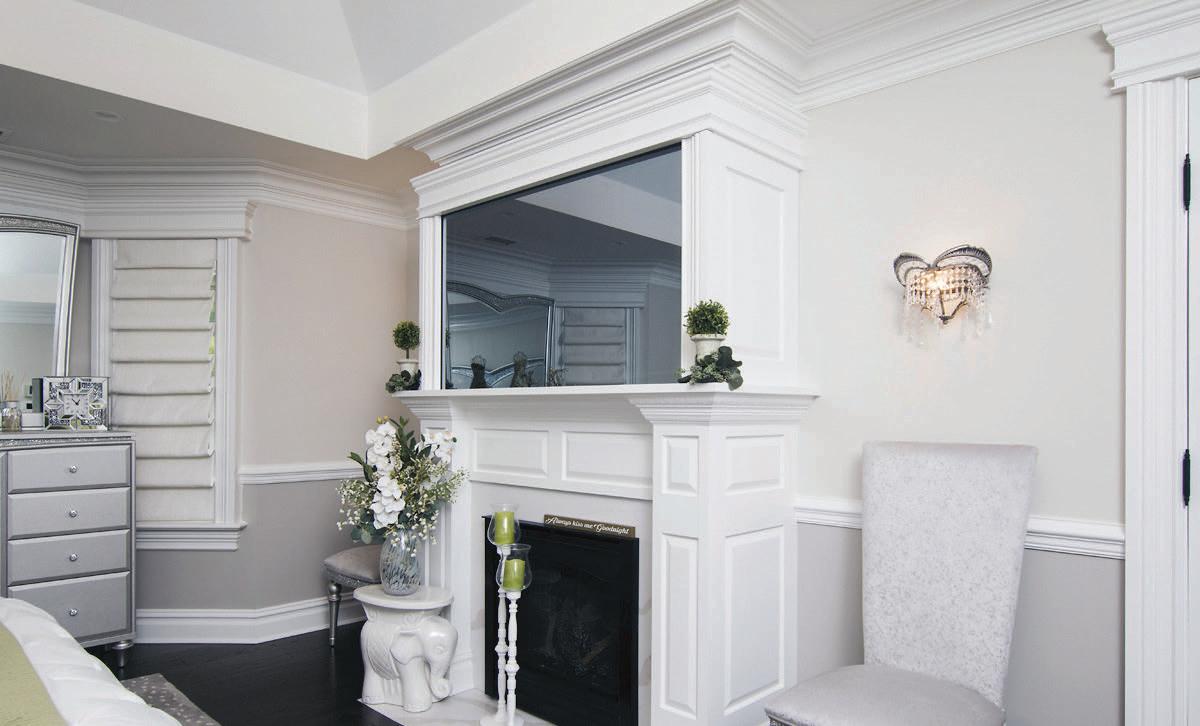


Thanks to a designer and her collaborators, an old home’s Achilles’ heel becomes its No. 1 gathering place.
MAKES THREE | 50
A Basking Ridge couple was expecting, but that was no reason to put off a major renovation.
When a flood destroyed their old kitchen, it was time to do the renovation the Holmdel homeowners had been dreaming of.
IN SHORT HILLS | 72
He wanted clean, minimalistic design; she preferred French country with a lived-in look. Could they both be made happy?
A gentle ocean breeze is alluring to begin with, but a couple made sure their redesigned Spring Lake colonial near the beach would be welcoming in all kinds of ways.
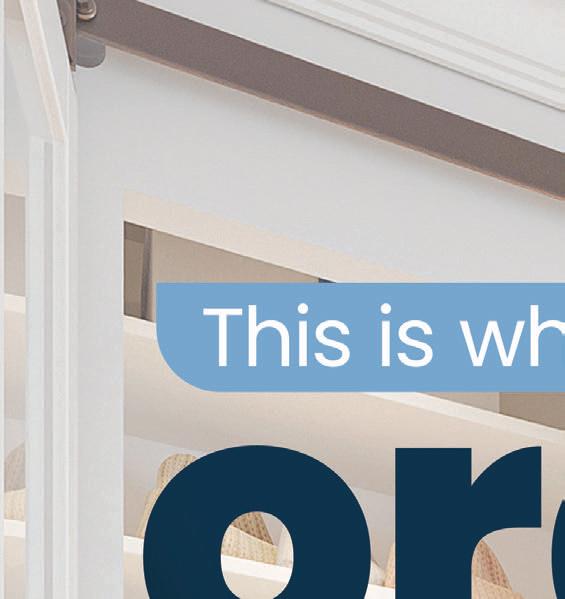





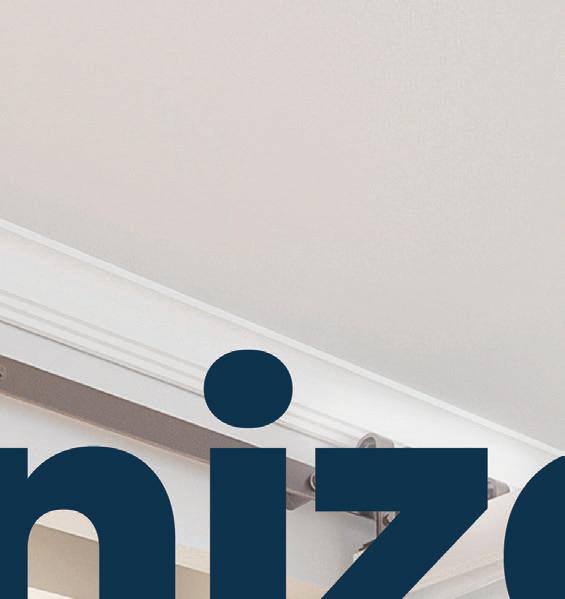




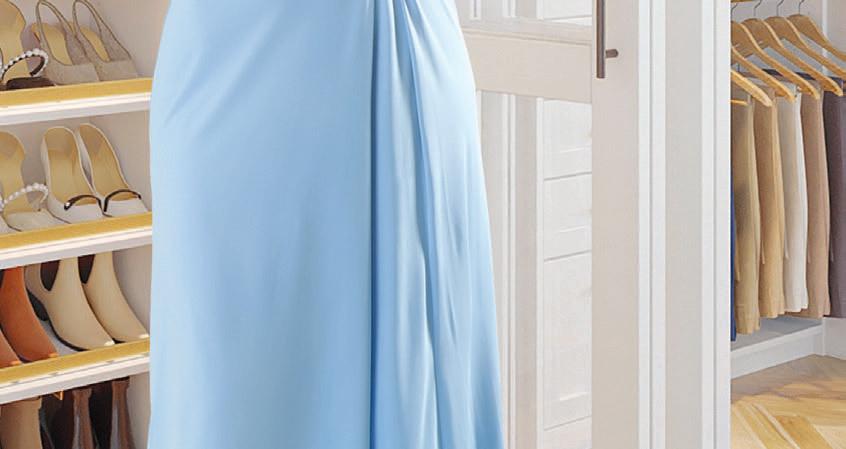










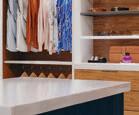


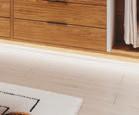
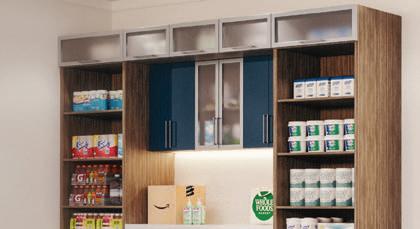


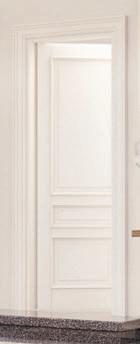



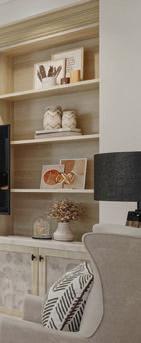
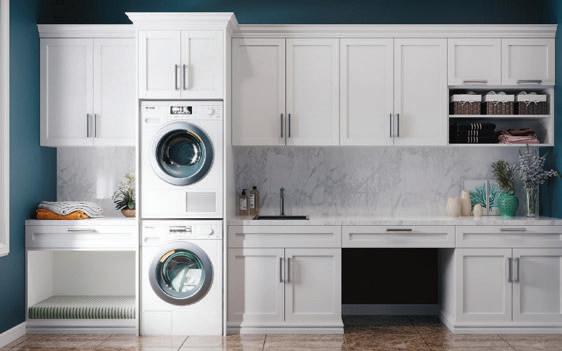


THE GUIDE | 17
What’s up, what’s new and what to do.
ASK THE EXPERTS | 22
Designers draw on their experience to offer counsel about ceiling fans, open floor plans and what window treatments are right for each room.
STYLE WATCH | 23
With a little Hollywood inspiration, you can embrace the chic, vintage aesthetic of this flashy decade.
MATERIAL WORLD | 24
Though they’re soft and smooth, these pieces bring unexpected flair to any room.
TREND REPORT | 26
When paired, these contrasting tones are anything but neutral.
| 28
Expand your collection and showcase brilliant examples of the human form.
TOUCH | 80
A pergola is a visual focal point, an open shelter and a gathering spot for guests.
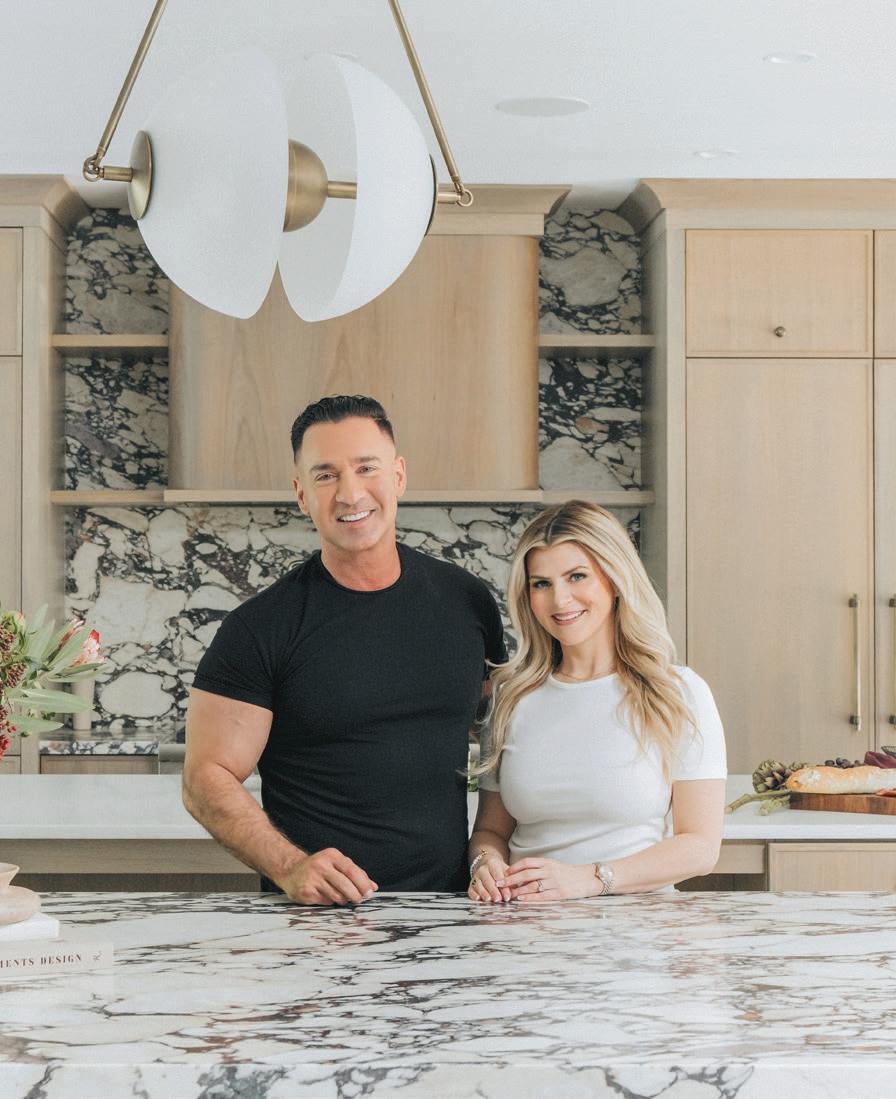


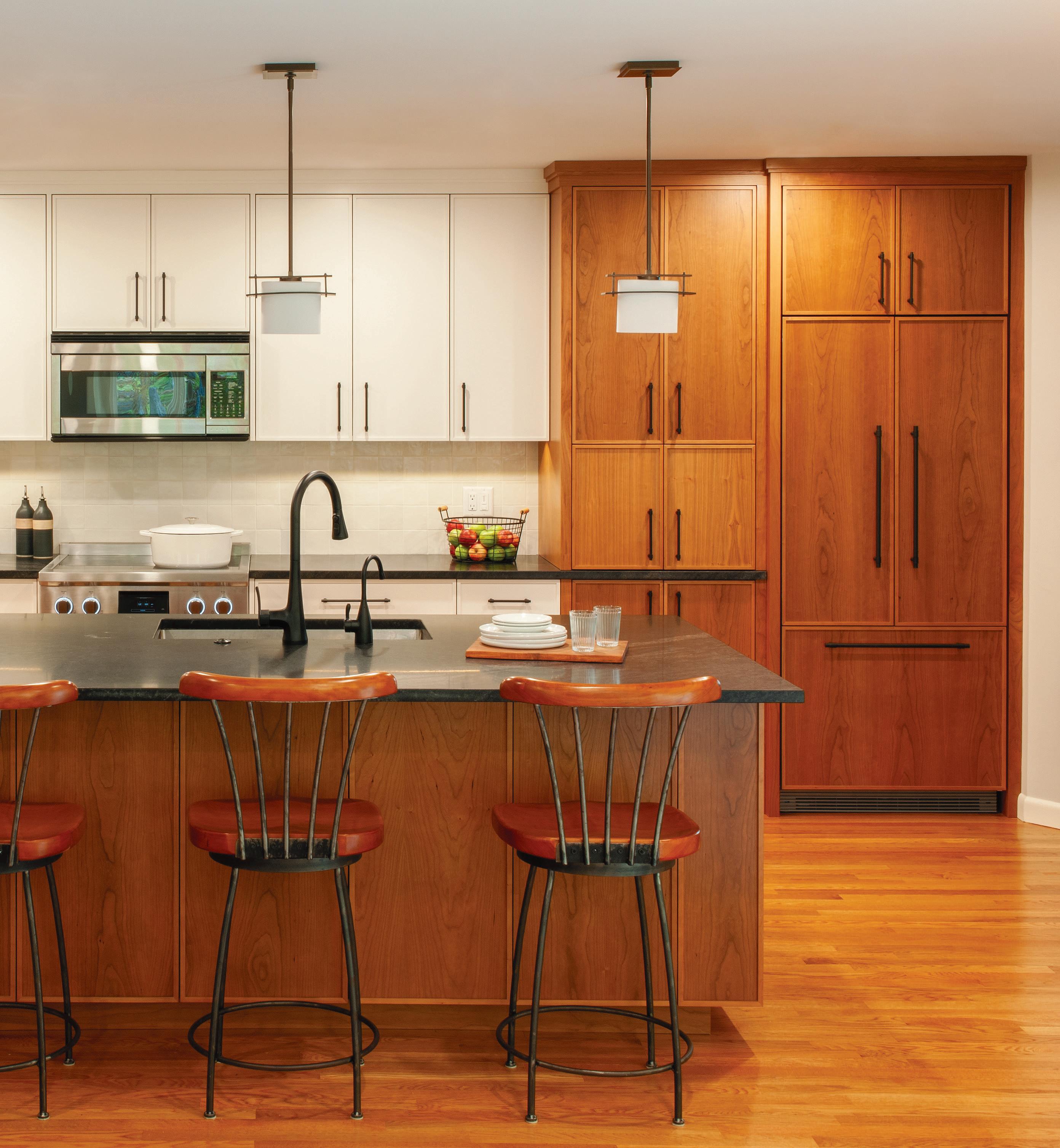
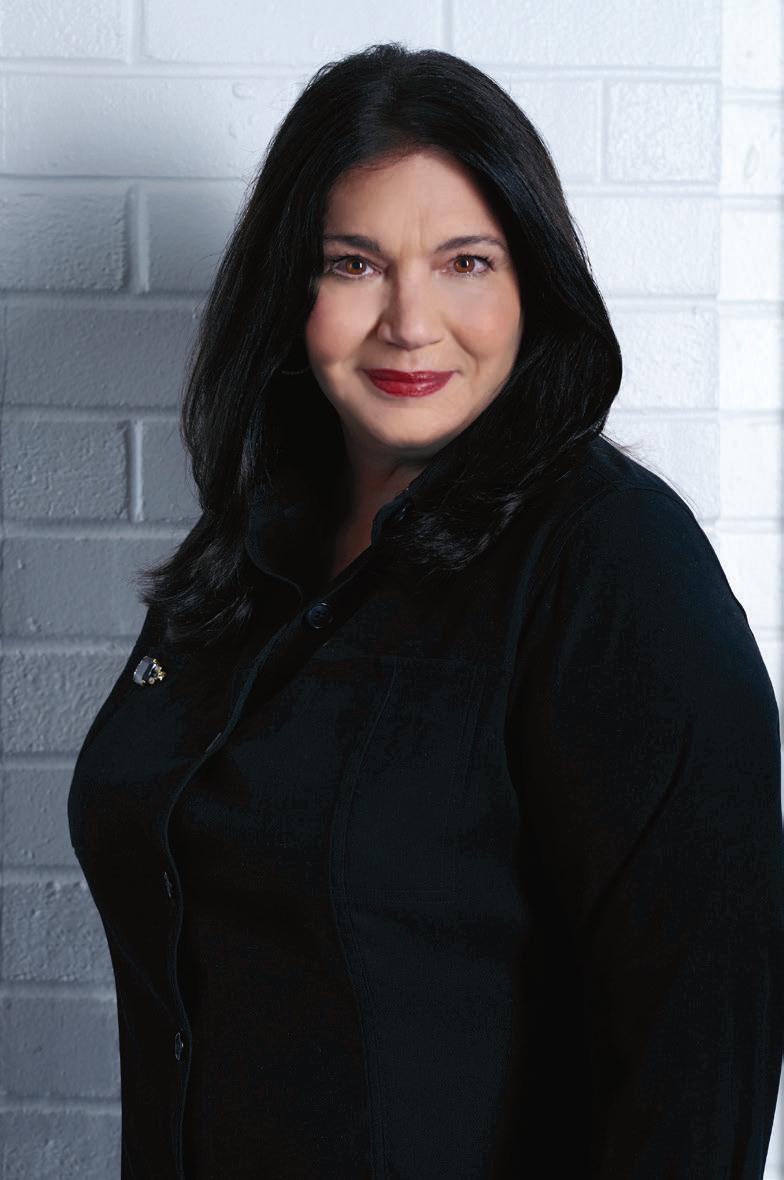

RITA GUARNA EDITOR IN CHIEF RITA.GUARNA@WAINSCOTMEDIA.COM
THE MOST IMPORTANT ROOM IN THE HOUSE? THAT CLAIM HAS OFTEN been made for the kitchen—we’ve made it ourselves. But while an “importance” competition among rooms would be silly, a case can be made that the kitchen is where melding form and function is most challenging—and, when it succeeds, most gratifying. After all, the kitchen has a job to do besides looking pretty. Without it, you’d be eating an awful lot of takeout.
In these pages you’ll find stories of the design challenges that came up in the renovation of several kitchens (along with other rooms)—and how they were triumphantly resolved. On page 72, you’ll read about a kitchen in a Short Hills home that had a high ceiling, a potential virtue. “The height is great,” explains designer Rachel Savage, “but you need to be able to reach the cabinets.” There’s the form-and-function dilemma right there. Using a quartzite backsplash to draw the eye upward to stunning antique coppered-nickel pendant lights, she celebrated verticality—and also assigned the topmost cabinets to long-term storage, things the owners needn’t reach for every day. Beautiful—and practical.
In a five-bedroom Summit home built in 1910, the kitchen had an awkward layout with poor flow (page 44). Designer Megan Pisano created an addition that expanded that vital space, adding a new eating area, a pantry, a bar zone and a mudroom. She achieved the owner’s preferred aesthetic—“edgy and moody, yet warm”—while making the kitchen “a space you don’t want to leave.”
Our examples go on. The kitchen in a Spring Lake colonial two blocks from the beach threatened to become too chillingly white, so designer Laurie DiGiacomo brought in Benjamin Moore’s Van Courtland Blue to “warm up” cabinets and a chimney-style hood, while using driftwood-and-rattan island stools to introduce an appropriate beachy vibe (page 64). When a Holmdel kitchen suffered a flood (page 58), it was a chance to create a more open and contemporary space, while the problem of an angular floor plan was solved by designer Shesi Azeez’s inspired decision to slice off angled chunks of each of the two rectangular islands. And wood flooring, a walnutand-brass hood and rattan stools were among the elements used by designer Pam Cooper to give a Basking Ridge couple a new and highly functional kitchen—just in time for the stork’s arrival (page 50).
The best window treatments to choose for a kitchen? You’ll find advice on that (moisture resistance is big) in our “Ask the Experts” column on page 22—along with tips for the other rooms as well. We’re about more than just kitchens at NJ HOME, after all, and we’d argue that no room is unimportant. Whatever space you’re cooking up plans for, we invite you to keep turning to our pages for inspiration and information about living beautifully in the Garden State.
Enjoy this issue!
Editor In Chief RITA GUARNA
Creative Director STEPHEN M. VITARBO
Senior Associate Editor DARIUS AMOS
Lifestyle Editor HALEY LONGMAN
Contributing Editors
LESLIE GARISTO PFAFF, DONNA ROLANDO, NAYDA RONDON
Contributing Photographers
MEGHAN BALCOM PHOTOGRAPHY, ANTHONY SORRENTINO, TORI SIKKEMA PHOTOGRAPHY, VIC WAHBY
Publishing Staff
Publisher THOMAS FLANNERY
Advertising Account Executives
JODI BRUKER, CHRISTIE COLVILLE, KIM FIO RITO, MARY LIMA, PEARL LISS, MARY MASCIALE
Marketing, Digital & Operations
Director Of Marketing & Digital Media
NIGEL EDELSHAIN
Director of Operations
CATHERINE ROSARIO
Advertising Services Director JACQUELYNN FISCHER
Circulation Manager
KATHLEEN WENZLER
Production Artist CHRIS FERRANTE
Accounting
KASIE CARLETON, URSZULA JANECZKO, BRUCE LIBERMAN, STEVEN RESNICK
Office Manager PENNY GLASS BOAG
Published by

Chairman CARROLL V. DOWDEN
President & CEO MARK DOWDEN
Senior Vice Presidents
LIZETTE CHIN, RITA GUARNA
Vice Presidents
NIGEL EDELSHAIN, THOMAS FLANNERY, NOELLE HEFFERNAN, MARIA REGAN, STEVEN RESNICK
NJ HOME magazine is published by Wainscot Media, 1 Maynard Drive, Park Ridge, NJ 07656. Copyright© 2024 by Wainscot Media, LLC. All rights reserved.
Editorial Contributions: Write to Editor, NJ HOME, 1 Maynard Drive, Park Ridge, NJ 07656; telephone 201.782.5730; email rita.guarna@wainscotmedia.com. The magazine is not responsible for the return or loss of unsolicited submissions.
Subscription Services: To inquire about a subscription, to change an address or to purchase a back issue or a reprint of an article, please write to NJ HOME, Circulation Department, 1 Maynard Drive, Park Ridge, NJ 07656; telephone 201.573.5541; email fern.meshulam@wainscotmedia.com.
Advertising Inquiries: Contact Thomas Flannery at 201.571.2252 or thomas.flannery@wainscotmedia.com.




A lot of thought goes into selecting an interior designer to help with your home renovation project. But even after you do your research, you may still be on the fence about whom to hire, given New Jersey’s wealth of great design experts. So, who’s the best? The New Jersey Chapter of the American Society of Interior Designers (ASID) recognized this year’s best at its Design Excellence Awards. Prizes were awarded during ceremonies held at the Park Avenue Club in Florham Park. Among the winners:
• Jennifer Pacca—four awards, including one gold (commercial single space) and three silvers (residential two or more spaces, outdoor living spaces, residential single space).
• Miriam Silver Verga—four awards, including one gold (residential historic preservation, one silver (residential two or more spaces) and two bronze (residential large kitchen, residential large bath).
• Diane Durocher—four awards, including four silver (residential historic preservation, residential apartment/ condo/townhouse, residential showhouse, residential special and unique interior space).
• Yelena Gerts—three awards, including two gold (residential apartment/condo/townhouse, residential two or more spaces) and one bronze (residential small bath).
• Tracey Stephens—three awards, one gold (residential small bath) and two silver (residential large bath, residential small kitchen).
• Anna Maria Mannarino three awards, including the Industry Partner award with American Brass & Crystal, one silver (commercial special and unique interior space) and one bronze (residential showhouse). For the full list of winners, visit nj.asid.org.
What’s up, what’s new and what to do.
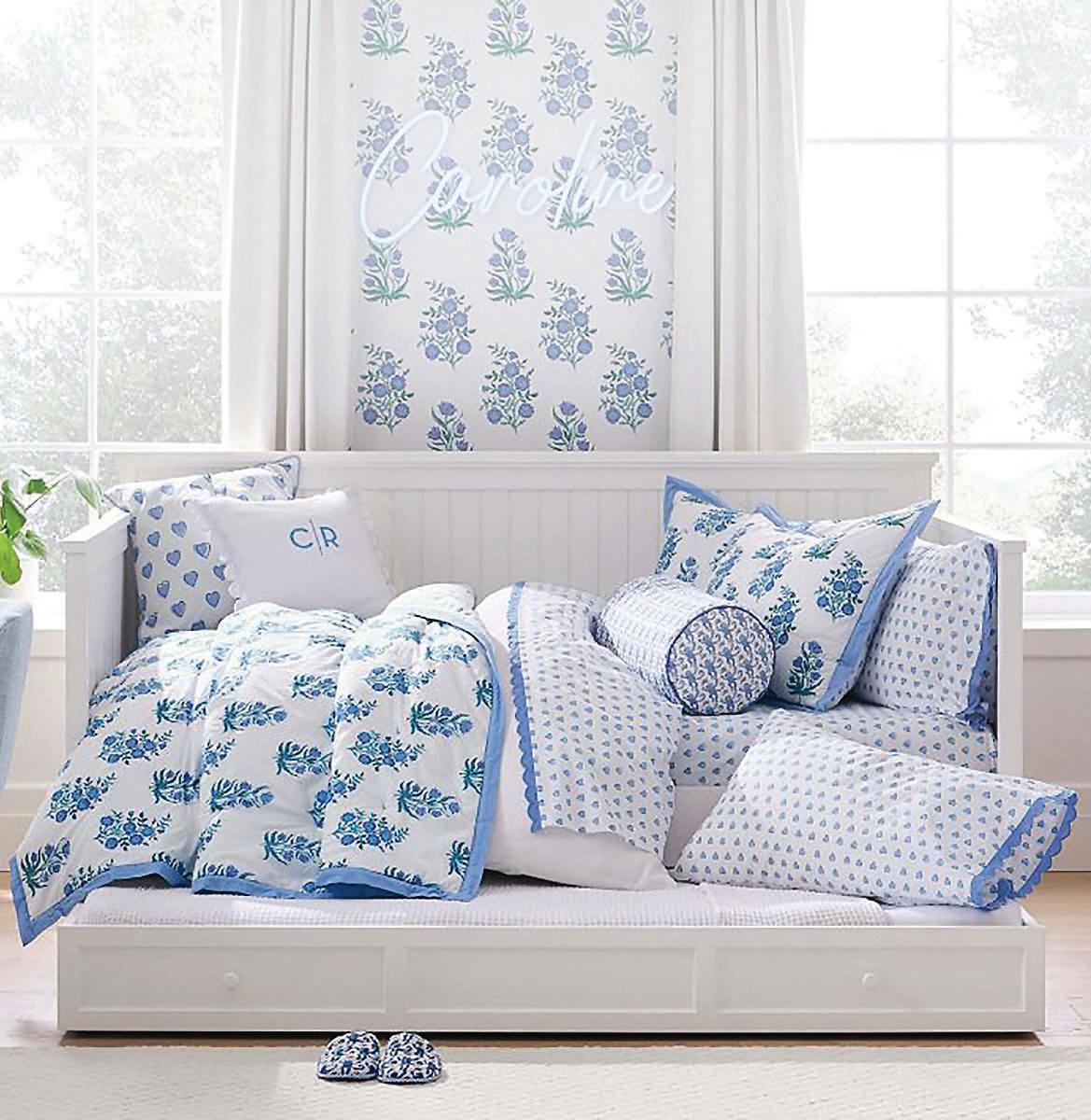
Because grown-ups shouldn’t be the only ones with a restyled space, Pottery Barn Kids and Pottery Barn Teen have joined with lifestyle brand Roller Rabbit on a new line of furnishings meant for the younger set. The collaboration features Roller Rabbit’s popular patterns (florals, hearts, animals) and light pastels on bedroom basics, such as bedding, curtains, wallpaper and headboards, as well as student essentials like backpacks and lunch bags. Some items are made with a college student in mind: There also are laundry bags, shower caddies and bedding in size twin XL. Check out the whole line at pbteen.com.

Crate & Barrel has teamed up with fashion designer Laura Kim, creative director at Oscar de la Renta, on a collection of kitchenware, décor and entertaining essentials. Kim’s homeware debut features 110 pieces that combine craftsmanship, innovation and, of course, runway trends. From the pristine Petals White Stoneware kitchen set to the Papillon dining table and bench to the Marble Garden candles, each item brings a modern edge to a fashion-forward home. See the entire collection at crateandbarrel.com.
Seasons change, and so does the real estate market. If you’re looking to list your home or are ready to buy your next property, look to the past for an idea of what the future holds. September 2023’s statistics offer some insight:
13,740
Number of single-family homes for sale, down 30.4 percent from 2022.
5,007
Number of singlefamily homes closed, down 25.8 percent from the previous year.
6,001
New listings for singlefamily homes, down 18.3 percent from the same month in 2022.
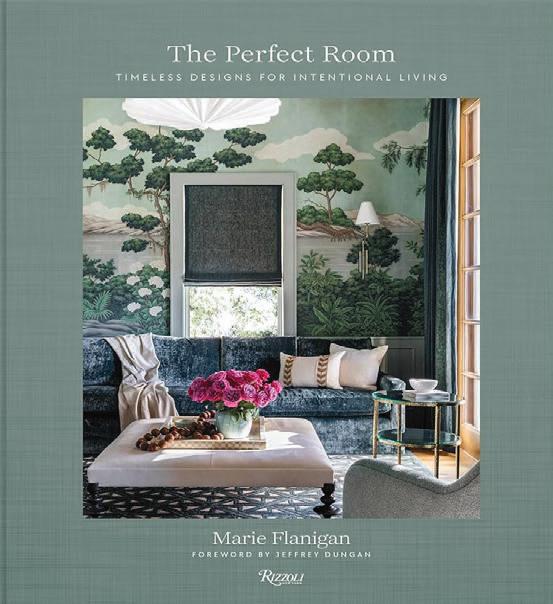
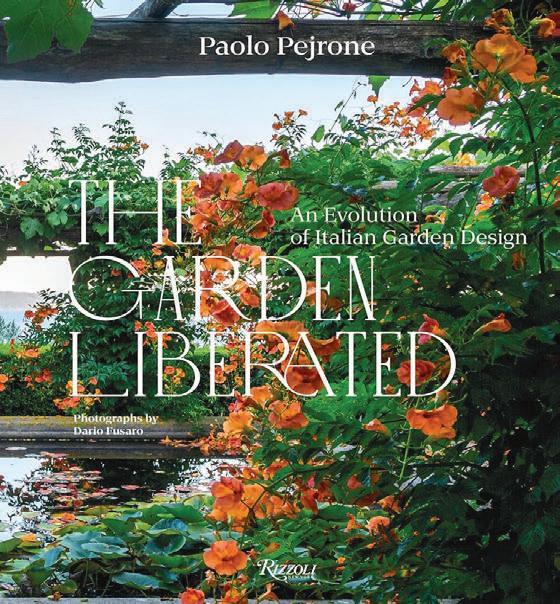

Can a book offer solutions for every design dilemma? In The Perfect Room: Timeless Designs for Intentional Living (Rizzoli, $55), author Marie Flanigan, with Susan Sully, turns her expert eye to each room of a home, identifying common design challenges and offering inspiration to help you create spaces that are efficient and aesthetically pleasing—and perfectly embody your style.
The Garden Liberated: An Evolution of Italian Garden Design by Paolo Pejrone (Rizzoli, $65) tells the tale of 10 gardens in Italy designed by one of the most respected architects in industry—and it tells that story in his own words. Pejrone takes the reader through the wetlands of Piedmont to the gentle hills of Tuscany, the lush Riviera and the sunny coasts of the South, celebrating Italy’s greenery as he goes.
Travel through 500+ years of creative ingenuity with Great Women Sculptors (Phaidon, $70). Put together by Phaidon’s editors, this survey covers more than 300 female sculptors throughout history, celebrating a rich cultural heritage and honoring today’s rising stars. Broaden your understanding of art with this inclusive, expansive text.

$659,850
Average sales price of a single-family home, up 13 percent from September 2022.
32
Average number of days on the market, down 3 percent from the year before.
Source: New Jersey Association of Realtors
Kids grow up fast, don’t they? One day they’re on the floor with coloring books, the next they’re knee-deep in homework. Set your student on the path to success by upgrading his or her study space—according to teducation and media firm Scholastic Inc., that’s important in enabling a child to get homework done “better, faster and more comfortably.” The Swedish furnishing company IKEA has released its new Relatera Collection, which features form-meets-function pieces for any at-home workspace. Reduce laptop-on-the-couch time with a minimalist desk or a slanted writing board. Easy-to-access desktop storage is perfect for stashing notebooks and writing supplies, while phone/tablet holders will support devices and make multitasking a breeze. Split time between the office and your WFH office? You might want to add some of these pieces to your own setup too!
Great gardens and homes, sure. But did you know New Jersey also is a showcase for some of the world’s finest art? Below are some ongoing and upcoming art exhibits. Check them out for inspiration—or perhaps you’ll find a piece to take home and add to your décor.

• Now through Sept. 22, Morris Museum, Morristown. “Mystery Clocks and Magic Automata” is a selection of automata from the personal collection of Explorers Club President Richard Garriott. See mid-19th century “Mystery Clocks” by Parisian watchmaker Jean Eugène RobertHoudin, which showcase themes of magic, theater and entertainment. Info: morrismuseum.org
• Now through Oct. 25, The Noyes Galleries at Kramer Hall, Stockton University, Hammonton. The exhibit “Interwoven Narratives: A Basketry Odyssey” transports visitors into the world of basket weaving, showcasing this ancient craft’s timeless artistry and cultural significance.
• Now through Dec. 29, Wheaton Arts, Millville. “Ceremonies in Circles” showcases West African cultures through a display of masks, garments and objects related to spiritual rituals
and community celebrations. Info: wheatonarts.org
• Now through Jan. 5, 2025, New Jersey State Museum, Trenton. “Bark! Indigenous Cultural Expression” showcases how indigenous communities use bark as a source of food, medicine, everyday objects and works of art. The collection includes pieces from the Pacific Northwest, South America, the Pacific Islands and New Jersey’s Eastern Woodlands area. Info: nj.gov/state/museum
• Now through Feb. 16, 2025, Montclair Art Museum. “A Shared Love: Treasures of American Painting (1878–1919)” features 18 pieces from a MAM supporter’s private collection. It includes paintings by Mary Cassatt and John Singer Sargent and showcases elements of early modern art with its varied, vibrant color palettes, simplified forms and textured brushwork. Info: montclairartmuseum.org


The Garden State has amazing museums, to-die-for galleries and world-class restaurants. It makes sense that the architecture is just as eye-catching and diverse. These six locales showcase the best of the style and tradition each was crafted in and provide a feast for the eyes, enrichment for the soul and a great opportunity to take some pictures:
• Cathedral Basilica of the Sacred Heart, Newark. A shining example of French Gothic architecture, this church’s two towers can be seen for miles, and the Great Rose Window over the entrance is the largest in any Catholic church in the West. In addition to daily Mass, the cathedral is open for tours on the first Sunday of the month. More information: newarkbasilica.org
• Doo Wop Motel District, Wildwood. Transport yourself to the heart of 1950s Shore culture and take in the largest concentration of Doo Wop, or mid-century commercial, motels in the nation. Highly stylized and retrofuture in a way that only the ’50s could be, these buildings glow with neon and charming, plastic-palm-tree kitsch. Perhaps the most iconic is The Caribbean, which has been completely restored and is still in operation. More information: doowopusa.org
• Asbury Park Convention Hall & Casino, Asbury Park. Designed by Warren and Wetmore, the team behind NYC’s Grand Central Station, this building showcases brick, terracotta and jazz-age charm. Colorful and grandiose, the structure was created to be an entertainment wonderland. Its concert hall has hosted musical royalty the Who and the Beach Boys, and it remains the gem of expansive boardwalk. More information: apboardwalk.com
• Emlen Physick House, Cape May. Cape May’s Victorians no introduction, and this may be the best known of all. also has taken on an urban-legend mystique, as it was Furness, one of the great eccentrics of American architecture. can browse the bizarre fireplace mantels and flamboyant woodwork while marveling at the historical stylings; the estate is now a museum. More information: capemaymac.org
• Whig Hall, Princeton University. New Jersey’s very own Greek temple is nestled into Princeton University’s turesque campus. The building was designed in marble by A. Page Brown in 1893, and has been updated and revisited over the years—most notably by Charles Gwathmey in the 1970s after the building was gutted by fire. Students still use the hall today. More information: whigclio.princeton.edu
• Rutgers Business School, Livingston Campus, Piscataway. This campus is a marvel of modern architecture. The 150,000-square-foot business school forms an L-shaped gate into the campus. Traffic passes under it, and you can’t help but look up as you do. With its near-endless array of classrooms, offices and public spaces, it was awarded the American Institute of Architects (AIA) Honor Award by AIA NJ—high praise indeed. More information: business.rutgers.edu

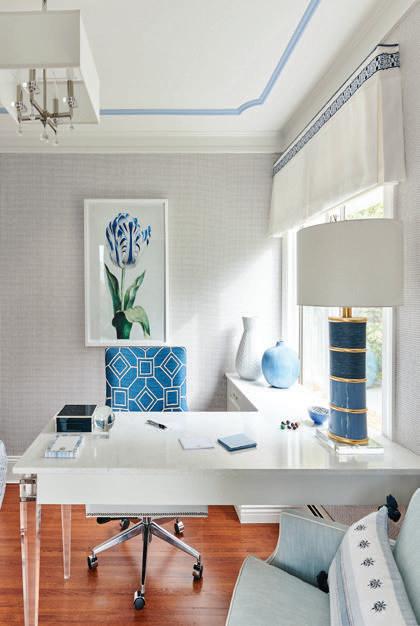
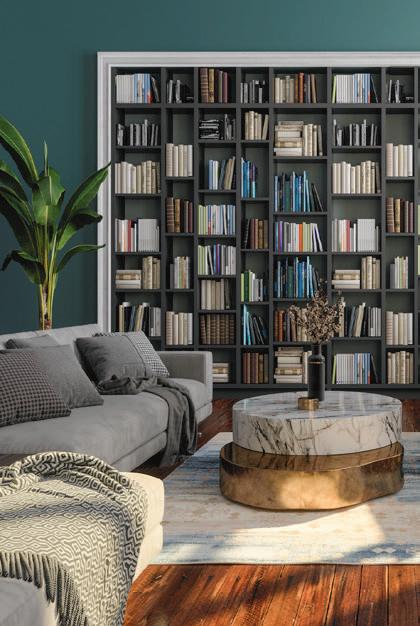
The kids moving out—for college, and then for good—is a big change for everyone. Parents might find themselves with more quiet, more free time and, notably, more space. But how to utilize it? Five designers offer input:
“I’ve found people use their new space by transforming a bedroom into a meditation and yoga room. These homeowners want a spiritual retreat within their home. Using color psychology and chromatherapy, these spaces provide a soothing, uplifting environment that facilitates yoga practice and meditation.”
—LM Masiello, LM Interior Design, Verona
“Empty nesters have definitely made a shift toward more casual spaces to enjoy entertaining with friends. I’ve had several requests over the years to convert formal living rooms into ‘after-dinner areas,’ where comfy chairs replace sofas and the wine collection is on display. Walls done in grass cloth make the perfect backdrop for artwork and treasures that have been collected over the years.”
—Teresa Tumminia, At Home Custom Interiors, Cream Ridge
“The extra bedroom or two open up many opportunities. Many people realize that the bedroom could become the guest space
of their dreams, or it can be an office space. Some of my clients also take the chance to build a craft space or a wrapping room.”
—AJ Margulis, AJ Margulis Interiors, Pennington
“Empty nesters are reimagining formal dining-room areas into something more comfortable and eclectic. One of my clients, who recently became an empty nester, was looking to make a change to this space. We transformed the dining room into a bar area with accent chairs, moody paint and a cozy rug. The transformation marked a fresh slate for their new chapter in life.”
—Sean Kelly, Style by Sean & Dune by Sean Kelly, Cape May Courthouse
“I’ve seen people convert a newly opened room into a library/reading room, where they can relax with comfortable lounge furniture. They may also cater to their new passions and lifestyle by turning that room into a hobby space or craft room. I’ve found that this helps people discover and try new things.”

—Oreoluwa Oderanti, Inspired Ore Home Décor, Irvington
cooler temperatures make for easy, breezy at night. California-based homeware brand Parachute and Grammy Award winner Tyler, the Creator, want to make dreamier. The two have collaborated Fleur, a new collection of bedding in candy-colored hues that can add pattern vibrance to any room in your home. Think about filling a space with pillowcases and shams in bright blond, sheets and pillows in lively jade, or throws and pillows in soft baby blue. There are also slippers so soft, their creators say, that they feel “like little clouds for your feet.” The entire collection can be found at parachutehome.com.
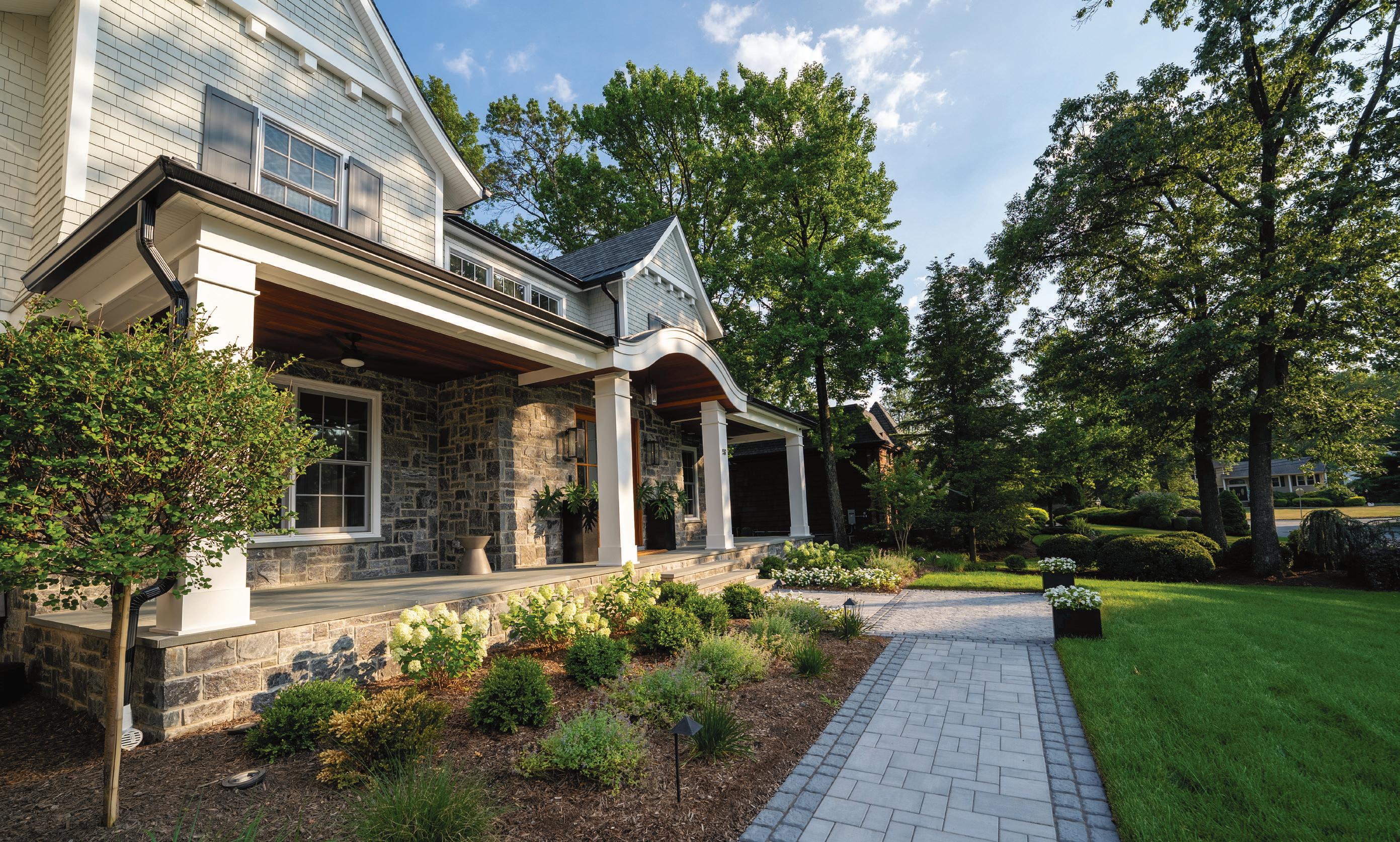

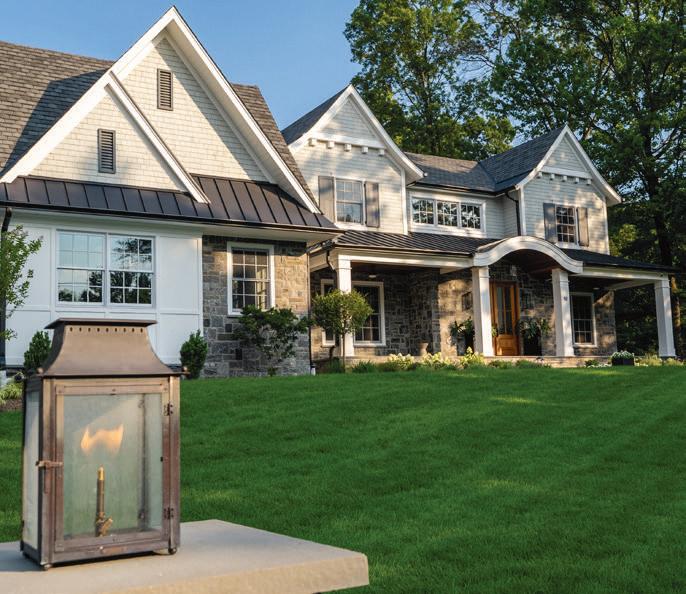
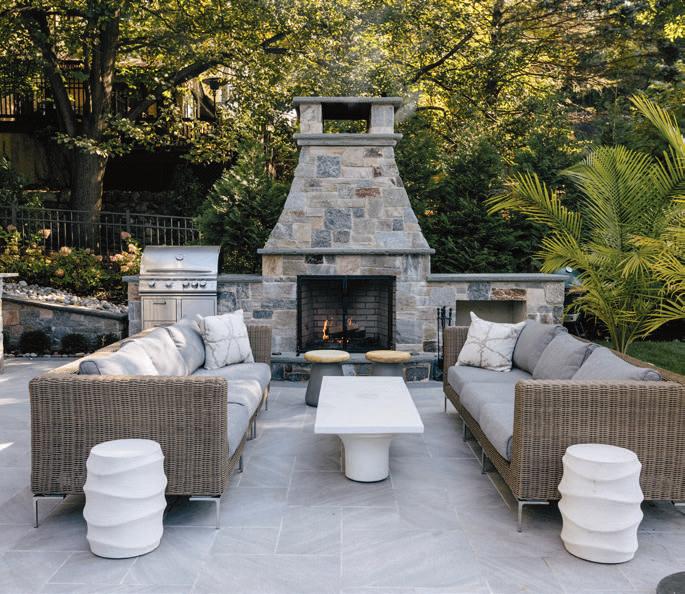
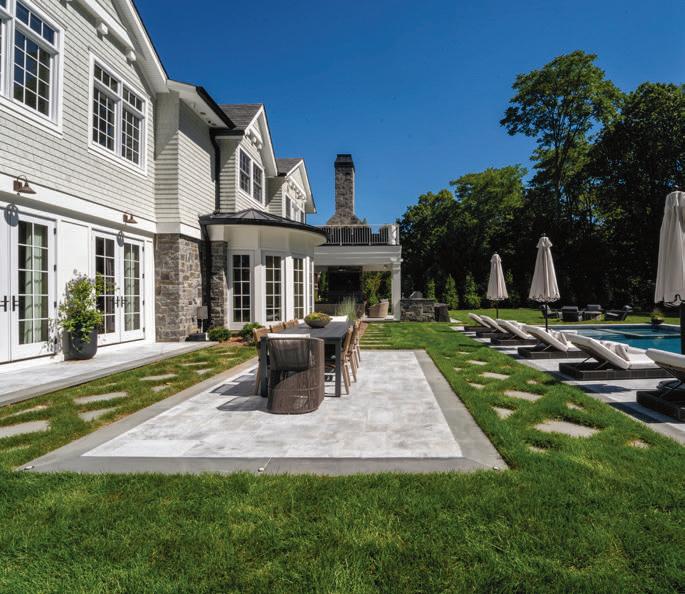



Designers draw on their experience to offer counsel about ceiling fans, open floor plans and what window treatments are right for each room of your home.
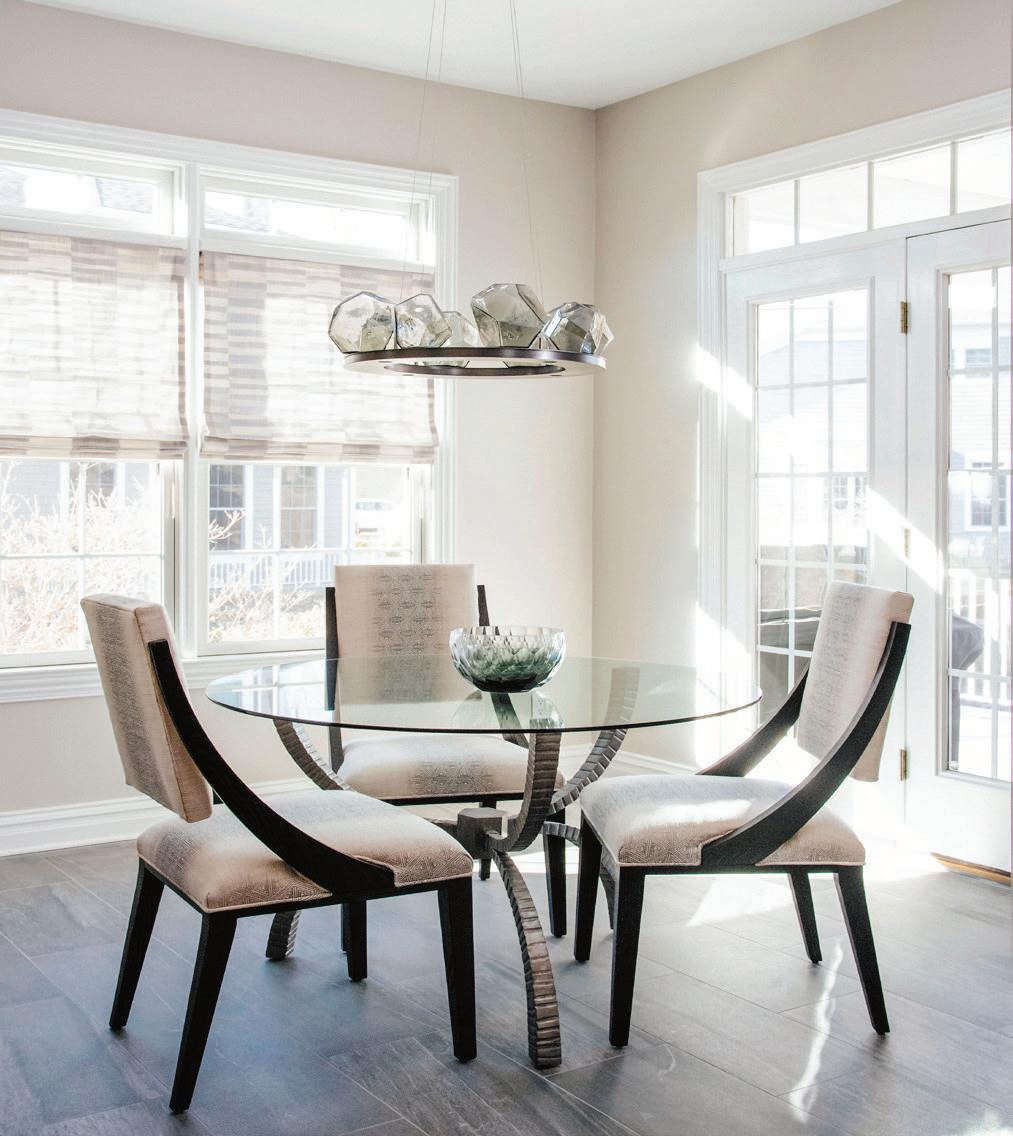
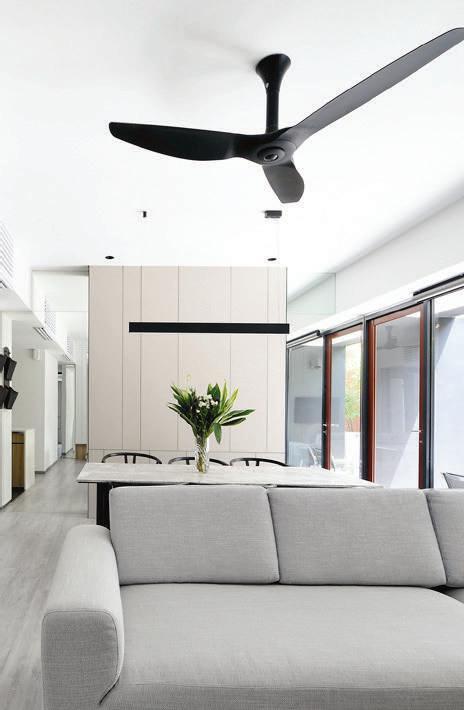
ANY SUGGESTIONS FOR WINDOW TREATMENTS ROOM BY ROOM— KITCHEN, BATHROOMS, LIVING/DINING
Kitchen window treatments should be easy to clean and resistant to moisture—and must allow ample natural light for food preparation. Roller shades are easy to clean and operate, ideal for kitchens prone to splatters and moisture. Valances add a decorative touch without obstructing counter space or sink areas. Or opt for café curtains that cover the lower half of windows, allowing natural light while maintaining privacy—they can easily be cleaned.

Bathroom treatments must withstand humidity while providing privacy and allowing natural light. Vinyl roller shades with a variety of opacity options are moisture resistant and easy to clean. Faux-wood blinds withstand humidity and provide adjustable privacy. Frosted window film is a permanent solution for privacy without sacrificing natural light.
Bedroom window treatments should prioritize light control for better sleep, while also contributing to the room’s relaxing atmosphere. Layered curtains combine sheer and blackout portions for flexibility in light control and privacy. Add Roman shades for a luxurious look that covers the window frame to ensure complete darkness for better sleep quality.
Living and dining areas benefit from versatile treatments that can control light for various activities and enhance the room’s aesthetics. Roman shades offer a clean, tailored look that can be casual or formal, depending on fabric choice. For a soft, airy feel, consider sheer light-filtering curtains. Plantation shutters provide adjustable light control and a timeless look.
—Julie
Liepold, Allied ASID, Liepold Design Group, Millburn; liepolddesign.com
WHAT’S THE BEST WAY TO USE A CEILING FAN IN A DESIGN?
Utilizing a ceiling fan in a design is a functional decision that should be aligned with the aesthetic of the room, it should complement the space just like any other lighting fixture. If the room becomes overly warm and you don’t want to solely depend on your HVAC system, a ceiling fan is a great option especially in the evenings when HVAC isn’t the go-to solution.

Historically ceiling fans haven’t been very attractive, but they have come a long way so you have options that don’t sacrifice style, including options that have clear acrylic fan blades which visually help the fan disappear more into the ceiling and fun and bold color options like green, red and pink. I personally use my bedroom ceiling fan every night during the warm months; I can’t imagine life without it.
—Beth Diana Smith, Allied ASID, Kearny; bethdianasmith.com
HOW CAN I CLEARLY DEFINE LIVING AREAS IN AN OPEN FLOOR PLAN?
It’s great to have roomy living quarters, but sometimes large, open floor plans can feel overwhelming to homeowners. The first step when planning furniture in a room is to create a cohesive furniture plan. Understanding the ideal scale and proportion of the furnishings before you begin your search is key.


A big mistake that I see a lot of homeowners make is underscaling their furnishings and area rugs in large rooms. Properly scaled area rugs are a great way to anchor seating groups. If you start to think about how you plan to use the room, it will inform the furniture layout. An open floor plan makes a fantastic
entertaining space for gathering with family and friends at the table for a meal or hanging out together in the seating area.
A good way to bridge two different zones is to incorporate an inviting transitional piece such as a low, comfy bench or swivel chairs so that people can sit down and converse with either side of the room.
—Julie China, Allied ASID, Idea Space Architecture + Design, Maplewood; ideaspacead.com


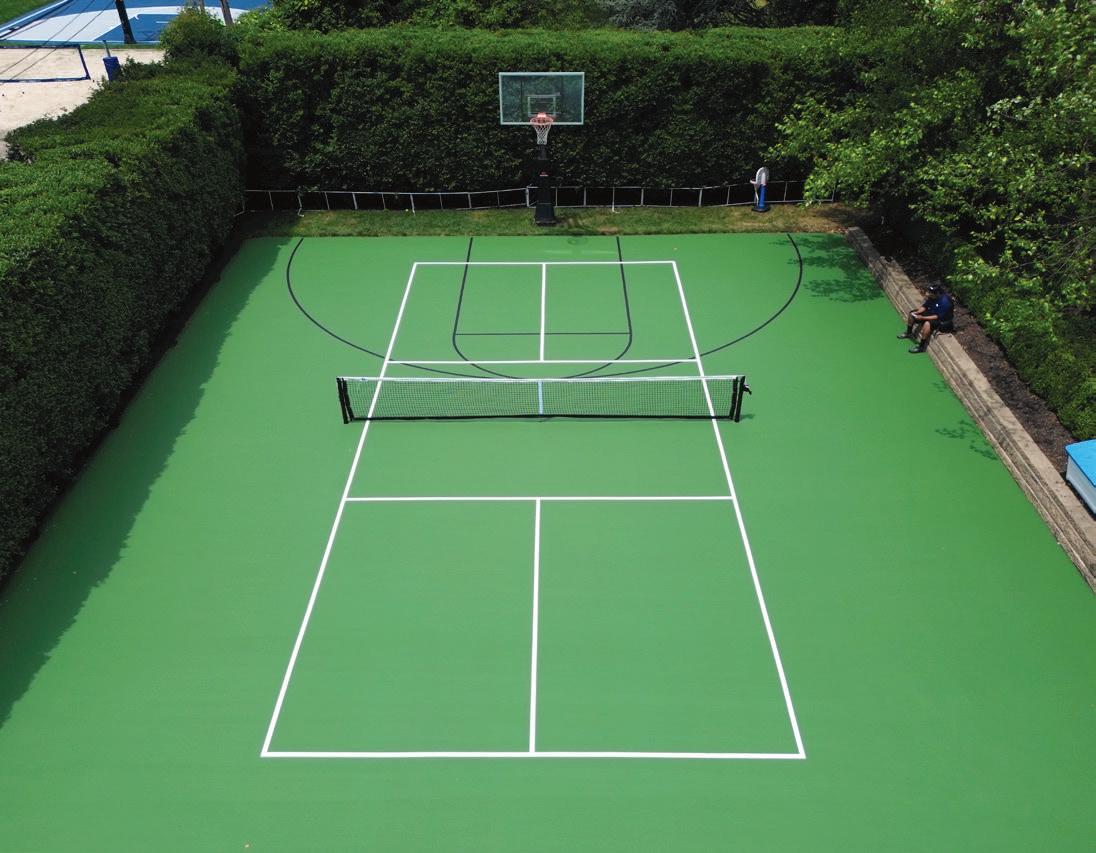





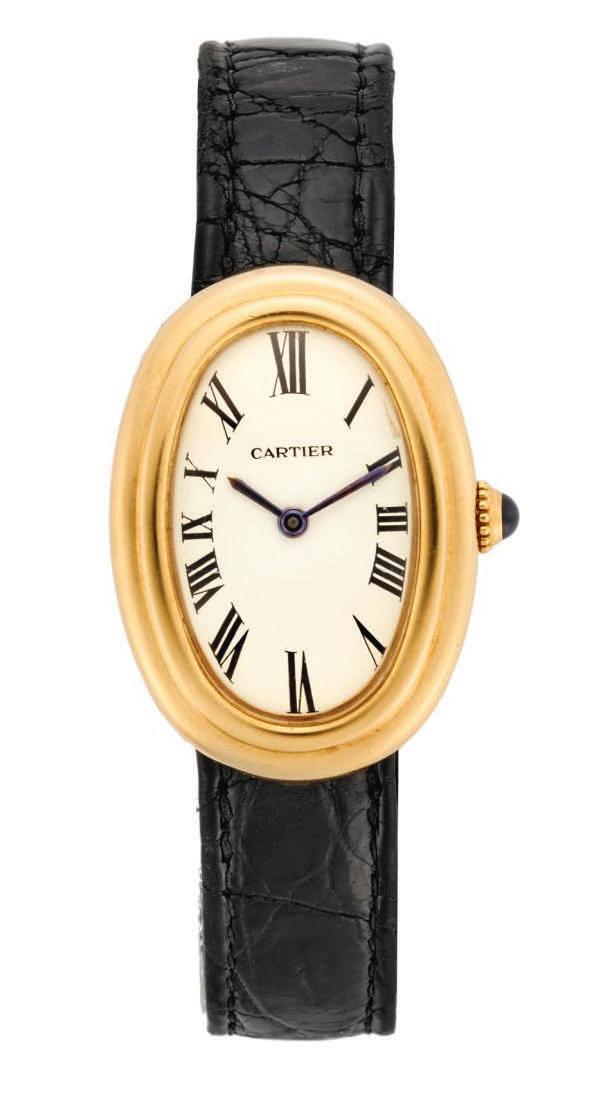

With a little Hollywood inspiration, you can embrace the chic, vintage aesthetic of this flashy decade.
Traveling in time to relive London’s Swinging Sixties is the stuff of dreams. But dreams can tricky as a fashion student in 2021’s Last Night In Soho quickly learns when she takes a journey to the past. We can’t promise that kind of movie magic, but we can offer you lifestyle ideas that are just as transportive. Think the A-line dress, the beehive hair, the saturated colors like peach and saffron, the speedy roadsters. The flair of this decade has become the perfect kind of retro chic. So queue up your records and imagine you’re ing down King’s Road, because this is a look need to be truly bold to embody.

Elements of ’60s inspiration—clockwise from left: Anya Taylor-Joy in Last Night In Soho; Cartier Baignoire yellow gold wristwatch with enamel dial, sothebys.com; vintage Campari, flaskfinewines.com; Eclisse table lamp, mutualart.com; Dior fall 2024 collection, dior.com; Pomellato Arabesque rose gold dangle earrings, shop.mitchellstores. com; 1967 Chevrolet Corvette convertible, streetsideclassics.com; Jacobsen-style egg chair, wool, orange, modernindesigns.com; accommodations at the Icona Cape May, icona.com















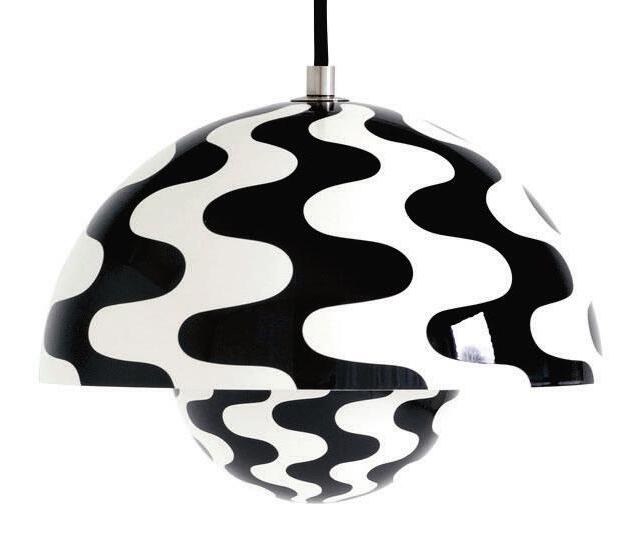
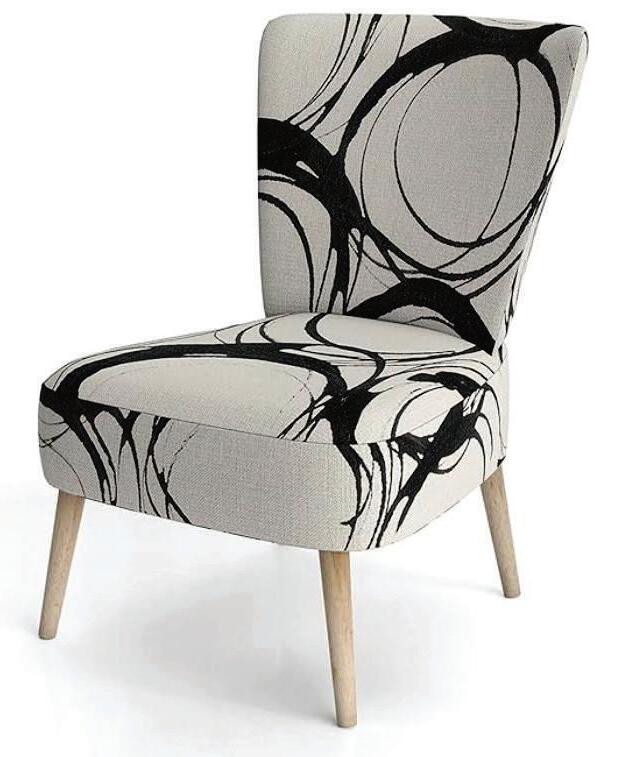
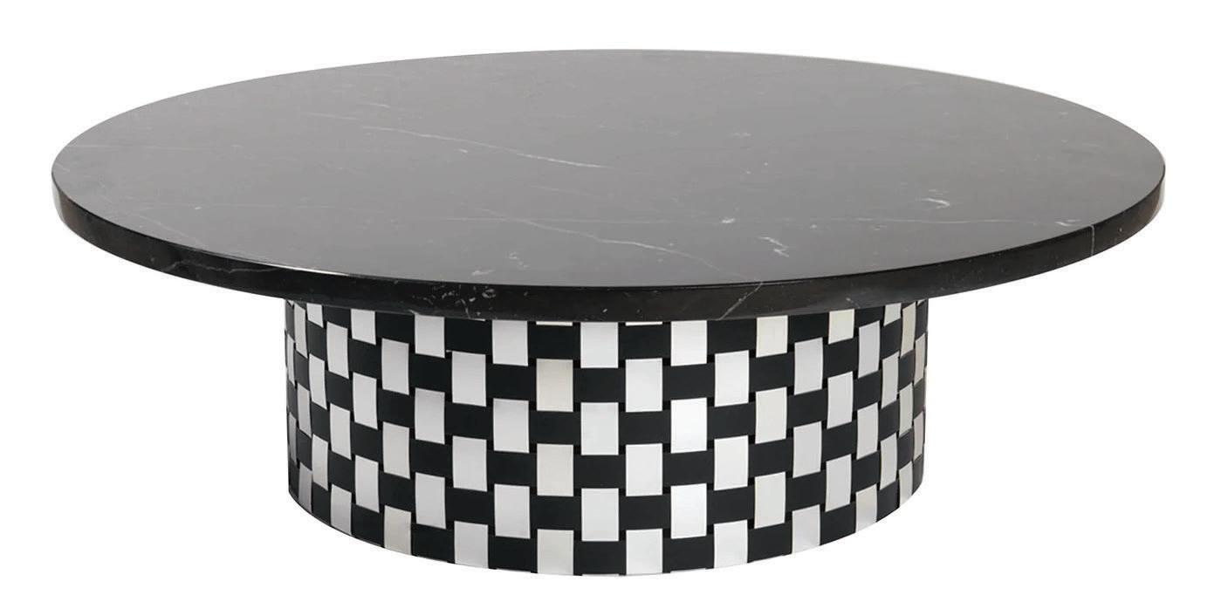



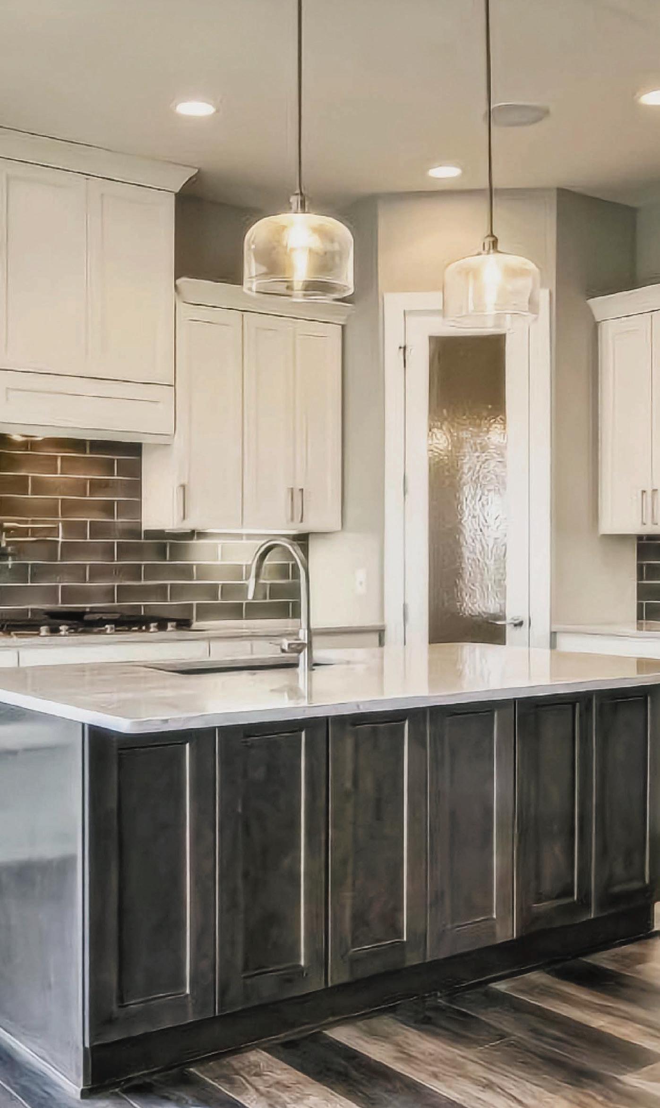

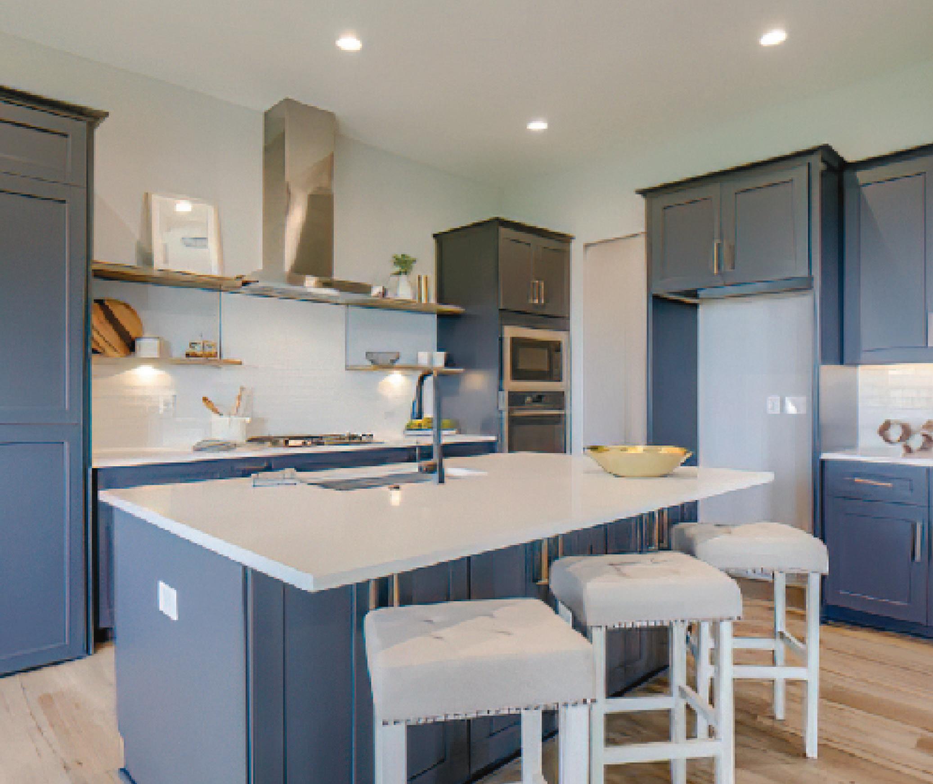
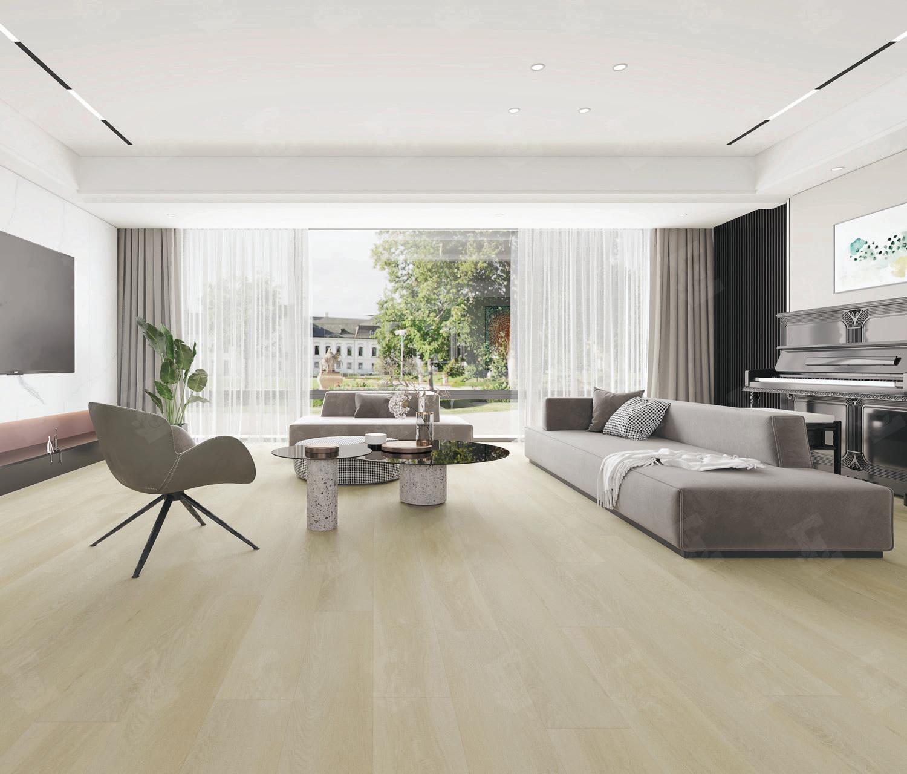

STEFANIE SCHNEIDER, MAYFAIR LANE, #02 (THE LAST PICTURE SHOW) Available at 1stdibs.com
These brilliant pieces showcase interpretations of the human form.

GAIL RAGAINS, FIGURE IN BLUE, ABSTRACT PAINTING Available at 1stdibs.com

PIERRE YERMIA, GREAT STANDING FIGURE II— CONTEMPORARY BRONZE SCULPTURE




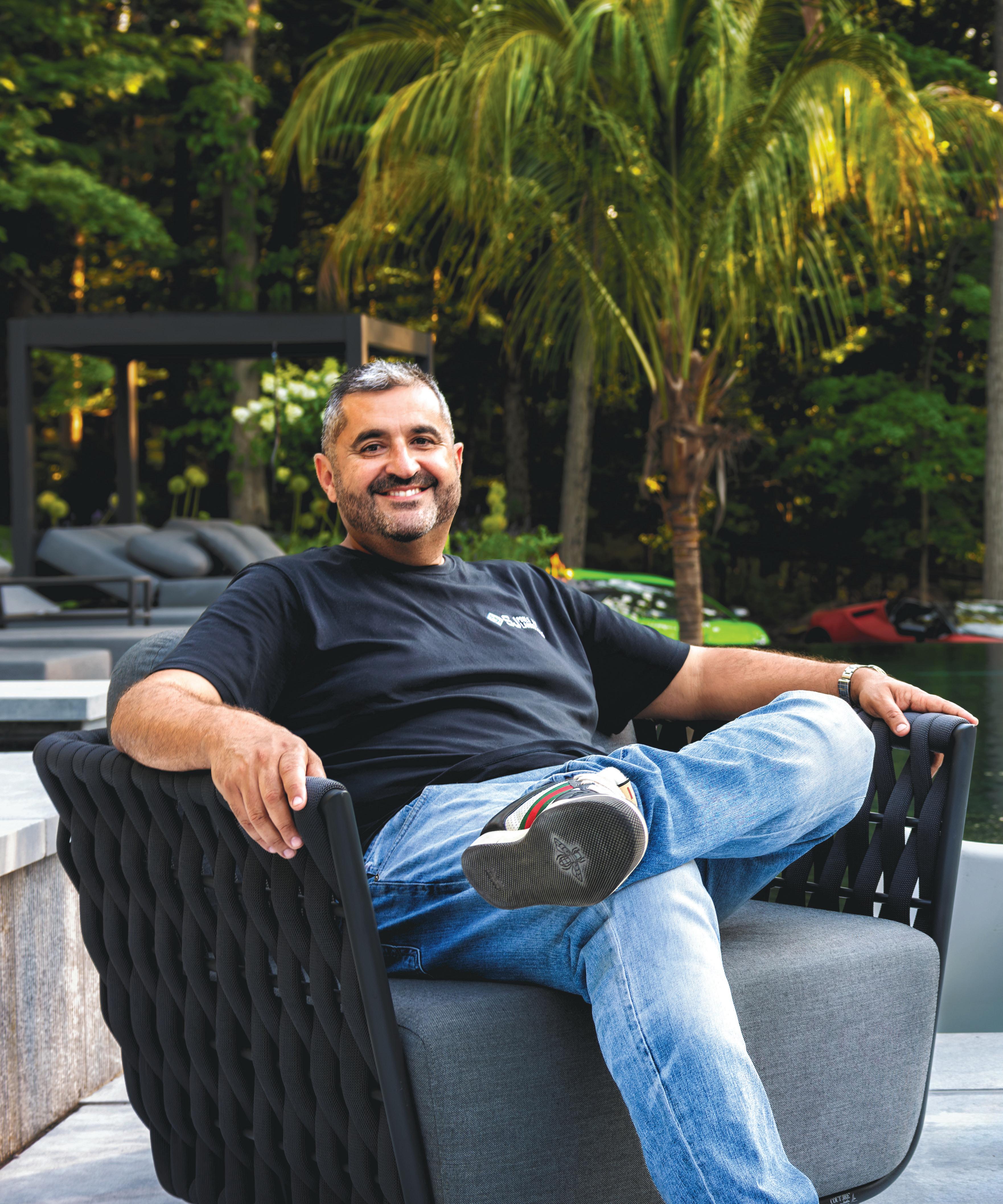

WELINGTON GOMES, OWNER
SJ POOLS AND LANDSCAPING, LLC
700 Kinderkamack Rd., Ste. 310, Oradell, NJ 07649 | 201.265.9555 | www.sjpoolsandlandscaping.com
IT’S MORE THAN A POOL, IT’S A LIFESTYLE. For over 20 years, SJ Pools and Landscaping has been recognized throughout the country as a leader in the pool and landscape construction industry. The team of dedicated workers behind SJ Pools and Landscaping firmly believe in the importance of building it right and ensuring elegance. “As a designer and as someone who has worked in construction for many years, I am very confident that I can design and build according to customers’ expectations with an SJ twist!” says Welington Gomes. “I think that is a huge advantage.”
SJ Pools and Landscaping primarily builds modern projects that stand out. Our outdoor living projects include but are not limited to cabanas, covered patios, outdoor kitchens, fire/water features, masonry, and drainage for clients.
Whether a client speaks to a project manager or a foreman, they can expect conscientious design and execution. “We care about what we build,” says Welington. “We build a great product so no matter where you go on vacation, you look forward to coming back home.”

THE FACES OF
BRIAN HATFIELD, OWNER, SHAUN THOMPSON, LANDSCAPE DESIGNER
VINNY BOVE, LANDSCAPE DESIGNER, MICHAEL AROMANDO, BUILDING DIVISION MANAGER BY DESIGN LANDSCAPES, INC.
2640 Rte. 70, Bldg 4, Manasquan, NJ 08736 | 732.901.5566 | www.bydesignland.com
BY DESIGN LANDSCAPES, INC. TAKES PRIDE IN ITS WORK and stand behind their product long after the concrete has cured. New Jersey’s premier, full service landscape maintenance and design experts cater to Northern, Central, and Southern areas of the state. For 20 years, Brian Hatfield and his team of dedicated professionals have consistently exceeded expectations and their customers reciprocate that loyalty. “Our level of service is what sets us apart,” says Brian Hatfield. “We are fortunate that a large portion of our business comes from referrals. We take tremendous pride in that.”
Transforming your backyard into an extension of your living space is By Design Landscapes’ passion. The team takes time to understand the individual needs of each customer and offers 3D rendering designs to assist clients with envisioning their new landscape. Creating a unique residential landscape environment may include cabanas & outdoor kitchens, luxury pool & spa scaping, lighting, fire features, and hardscapes. By Design Landscapes also maintains commercial properties throughout the state, providing lawn maintenance, irrigation, site construction, and stormwater management. Committed to community, the team proudly supports various local charities including Society for the Prevention of Teen Suicide, Boys and Girls Club, and The Alayna Jane Foundation.
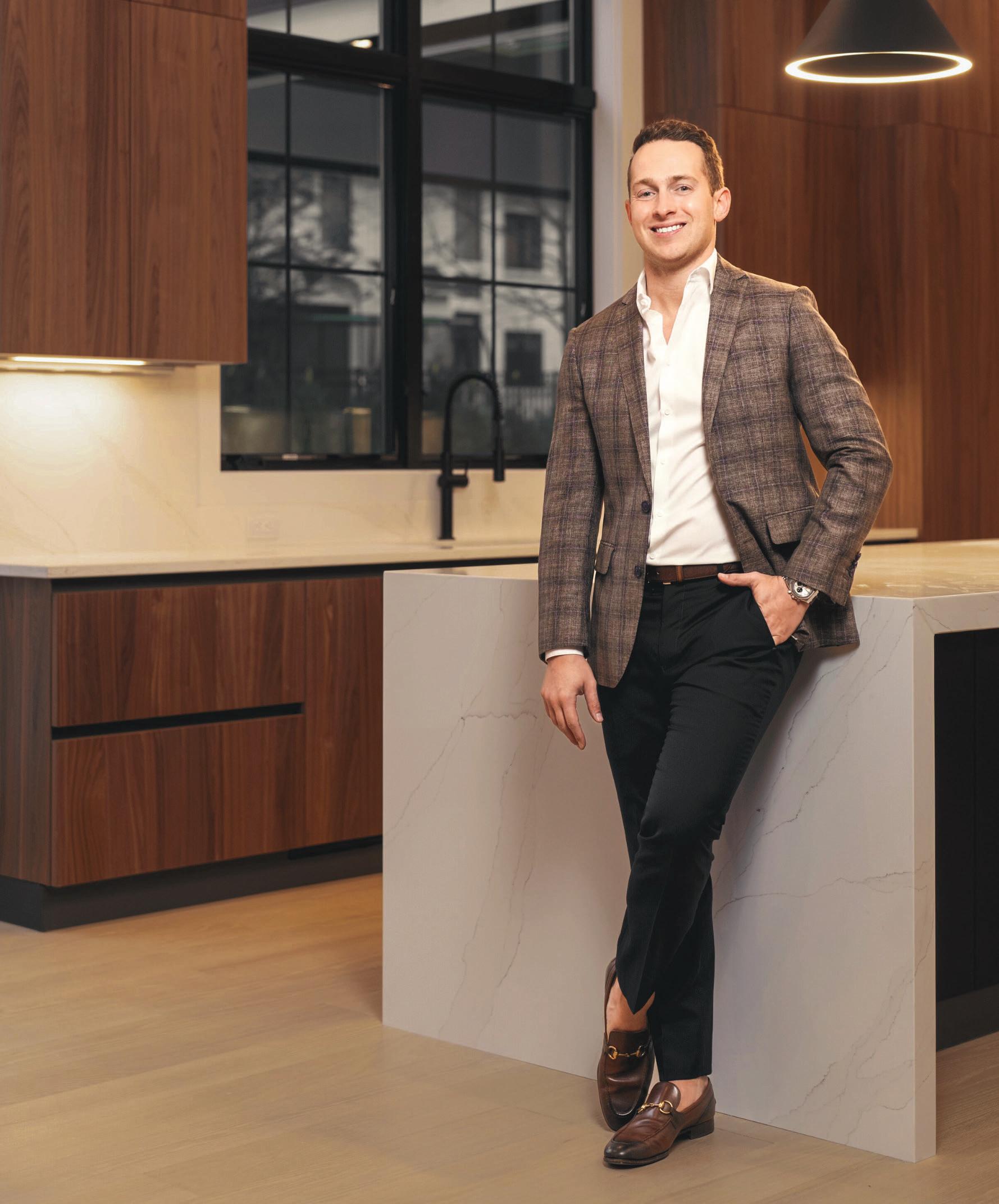
TAYLOR LUCYK
C:201.360.1292 | O:201.975.4141 taylorlucykgroup@gmail.com | Taylorlucykgroup.com
TAYLOR LUCYK IS THE PREEMINENT NAME IN NEW JERSEY’S LUXURY REAL ESTATE MARKET, renowned for an unparalleled blend of expertise, sophistication, and proven results. With years of experience, Taylor has cultivated a reputation as the go-to broker for elite clientele seeking the most prestigious properties in the area.
As a top luxury real estate broker, Taylor Lucyk is known for an impeccable track record in listing and selling some of New Jersey’s most exquisite homes. His deep understanding of the luxury market, coupled with a keen eye for architectural and design excellence, ensures that each property he represents is showcased to its fullest potential. Taylor’s extensive network and strategic marketing prowess attract discerning buyers from around the globe, making him the ideal partner for those seeking to buy or sell elite properties. His commitment to personalized service and discretion sets him apart, offering clients not just a transaction, but a seamless, bespoke experience. Taylor’s success is a testament to his dedication, market acumen, and unwavering focus on delivering exceptional results in the realm of New Jersey luxury real estate.
Taylor continues to dominate the NJ luxury real estate market and has secured over $300 million in closed sales in the last 24 months. He is proud to have the #1 team on the entire NJMLS and in Bergen County. His remarkable achievements include setting record home sales across multiple Bergen County towns, driven by his unparalleled expertise and deep insider knowledge. Taylor’s unwavering commitment to excellence and his proactive approach to the ever-evolving luxury market have consistently surpassed expectations, earning him a distinguished reputation among high-net-worth individuals and top NJ builders and investors alike. His ability to deliver outstanding results, combined with an innate understanding of luxury living, positions Taylor as the foremost expert in the sale and acquisition of New Jersey’s most prestigious homes.

FACES OF
WOODHAVEN DESIGN CENTERS
17 Sweetmans Ln., Manalapan Township, NJ 07726 | 845 Broad St., Shrewsbury, NJ 07702 200 James St., Lakewood, NJ 08701 | 725 E. Bay Ave., Manahawkin, NJ 08050 1303 Richmond Ave., Point Pleasant, NJ 08742 | 732.795.6200 (Design Centers) | www.woodhavenlumber.com
WHETHER CREATING YOUR DREAM KITCHEN OR INSTALLING TILE FLOORING IN YOUR BATHROOM, Woodhaven Design Centers, a division of Woodhaven Lumber & Millwork, are one-stop shops from design to purchase to installation. The third generation familyowned and operated business spans almost five decades as a prominent New Jersey building materials supplier. Now with a more comprehensive kitchen and bathroom offering featuring tile and a new fifth location in Manalapan Township, Woodhaven remains steadfast in helping homeowners and pros create dream homes.
Committed to supplying high-end products for gorgeous results, Woodhaven’s designers offer a broad range of tile types, sizes, shapes, and colors that elevates their position in Monmouth and Ocean counties. “We have always designed kitchens and bathrooms, but for bathrooms it was mostly just the cabinetry and countertops,” says Marketing Director Julianna Welker. “Now we can offer both homeowners or pros tile for all types of applications—whether for a kitchen backsplash, a tiled bath, or as flooring or a fireplace surround.” Woodhaven’s ability to offer a more extensive design solution with its new tile offering helps to streamline the tasks of homeowners or pros.
A partner with top-name brands, including Omega, Plato, and Homecrest, the dedicated team of professionals help clients find the options that speak to them. From cabinetry and countertops to hardware to flooring and tile—Woodhaven has everything you need to bring your kitchen or bathroom to life.

DIANE DUROCHER, ASID, IIDA, CAPS, C.I.D.
DIANE DUROCHER INTERIORS, INC.
Ramsey, NJ 07446 | 201.825.3832
www.Dianedurocherinteriors.com
A WELL-RESPECTED DESIGNER FOR OVER 25 YEARS, Diane Durocher believes that the foundation of successful design is trust and confidence. Connecting on a deeply personal level enables Diane to design inspired spaces that reflect her clients’ unique personalities and lifestyles. With a keen eye for color, outstanding space planning skills, and the ability to design customized pieces, she rises to the challenge of transforming a blank slate into a stunning reality and brings her clients’ visions to life. Her ultimate goal is to exceed her clients’ expectations.
Diane is an award-winning designer whose talent has been recognized throughout her career. She has received numerous “Design of Excellence” awards from the NJ Chapter of ASID, has been selected to showcase her work in many prominent designer showhouses in NJ and NY, and is often featured in prestigious design publications.
She believes that a well-designed home is not just a lovely backdrop, it influences how we live our lives.
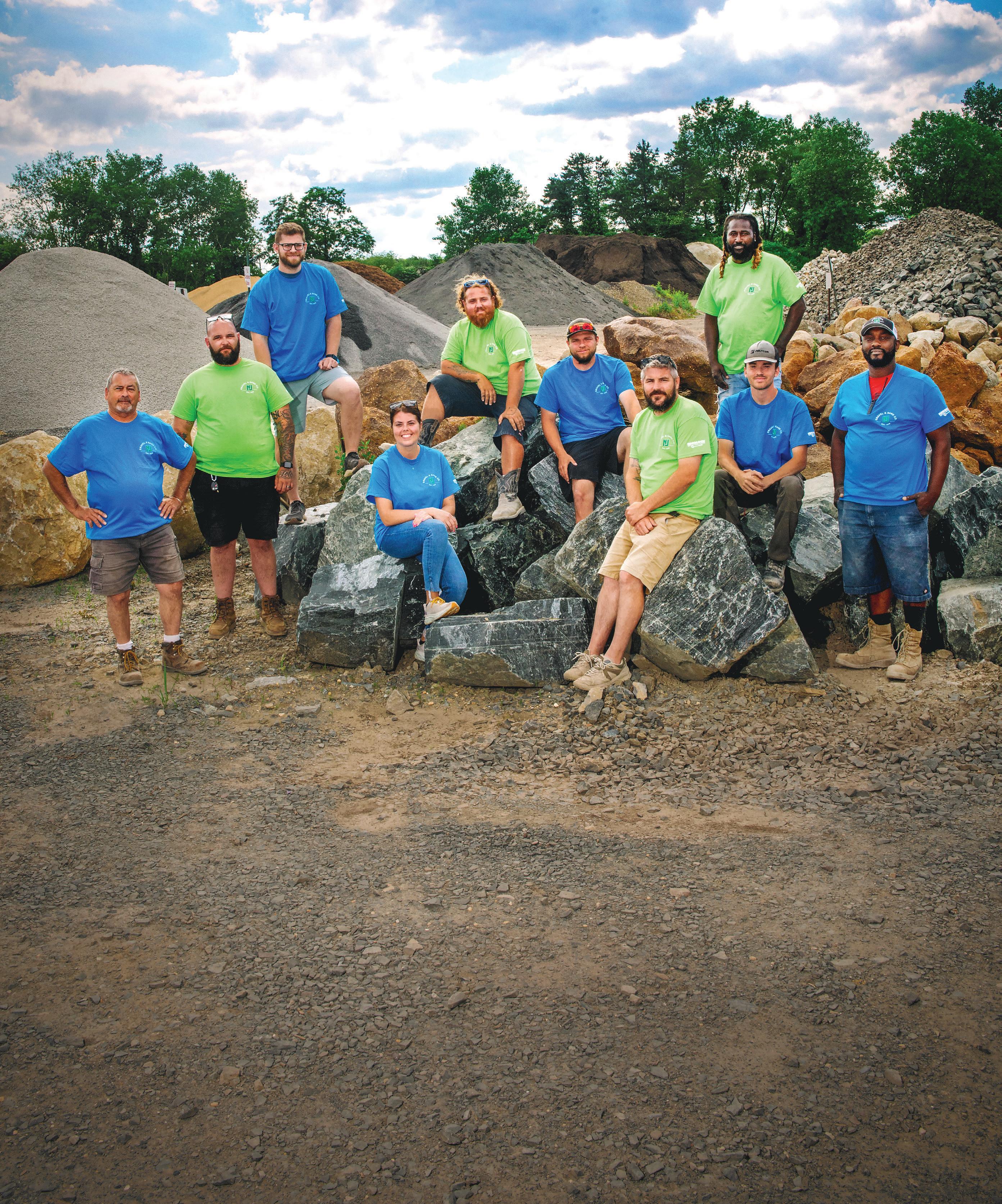
JIM WINGARD, OWNER
NJ Gravel & Sand Company 1661 Hwy 34 South, Wall, NJ 07719 | 732.938.5252 | www.njgravelsand.com
WHAT STARTED OUT IN 1936 AS A SAND AND GRAVEL BUSINESS has now grown over the years into New Jersey’s premier supplier of decorative stone, topsoil, mulch, turf, and a complete line of landscape supplies. “Our custom stone cutting operation on premises allows us to create that special hearth, mantel, or countertop of your dreams,” says Jim Wingard, owner of NJ Gravel & Sand. “And we have a large selection of flagstone, veneer stone, wall stone, and boulders.” NJ Gravel & Sand is also an authorized dealer of Unilock and Nicolock Pavers. To see the true beauty of our products and what NJ Gravel & Sand can do to enhance your home or business, visit our state-of-the-art displays of everything from limestone, bluestone, marble, granite, sandstone, quartzite, slate, travertine, crushed seashells, and more. Our website is updated daily with detailed information about all of our products and services, and it includes beautiful photos featuring our wide assortment of stones, bulk materials, and accessories.

THE FACE OF THE PERFECT
RENO’S APPLIANCE
235 McLean Boulevard, Paterson, NJ 07504
973.247.1860 | renosappliance.com
SHOPPING FOR AN APPLIANCE CAN BE AN OVERWHELMING EXPERIENCE. What makes the journey stress-free is knowing you are in the hands of the “family” team at Reno’s Appliance, made up of knowledgeable sales professionals familiar with all brands and manufacturers. Always dedicated to offering new and improved services, Reno’s Appliance also has an on-site Corporate Chef available to demonstrate a variety of appliances. What began in 1951 as Reno’s Radio and TV Repair Shop has grown into a 16,000-square-foot designer showroom serving the tri-state area and offering a full range of appliances. More than just an appliance company, Reno’s is committed to the growth and welfare of Paterson and is proud to be bestowed the “Faith in Paterson Award” honored by the Greater Paterson Chamber of Commerce for its exceptional investments and initiatives in the local economy.
Reno’s three sons continue the tradition, highlighting customer satisfaction and creating a unique shopping experience at every visit.

BES CENAJ AND DANNY CENAJ, OWNERS
SIAR CONSTRUCTION
36 Garden Ct. N Garfield NJ, 07026 | 973.964.1777 | www.siarconstructionnj.com
HOME-OWNED AND OPERATED FOR ALMOST 25 YEARS, Siar Construction is the go-to source for residential and commercial renovation needs throughout New Jersey. The qualified team of technicians start each project with the ultimate goal of providing the highest quality of work for customers’ satisfaction. Siar Construction’s array of services include roofing, chimney work, masonry, and siding. “Our company is an exterior remodeling company and we pretty much do everything,” says Danny Cenaj. “However, we specialize in roofing and chimneys.”
Developing client relationships and keeping their clients informed matter to Siar Construction. When it is time to provide an update at the end of the workday, they ensure that clients feel involved in the process. It’s about making certain a homeowner or a commercial client knows they are speaking to a roofer and a chimney expert, not a salesman. “This has been a family business for many years,” says Danny. “We’re committed to making sure that everything is seamless while keeping everybody happy at the same time.” THE FACE OF

LORI VAYNSTEIN, DESIGN SHOWROOM MANAGER
WORLDWIDE FLOORING DESIGN CENTER
1055 Rte. 1 South, Edison, NJ 08837
2750 Bus. Rte. 1 North, Lawrenceville, NJ 07004
410 Rte. 46 East, Fairfield, NJ 07004
3825 US Hwy. 9, Old Bridge, NJ 08857 www.worldwidefloors.com
“HOME” IS IN THE DETAILS —and the design team at Worldwide Wholesale Floor Coverings has consistently provided their customers with meticulous, personalized services to transform their visions into realities for over 30 years. “At Worldwide, we value the importance of ‘home,’” says Design Showroom Manager Lori Vaynstein. “Your home should be a comfortable, durable, kid and pet friendly, and welcoming place for your family and friends.”
Servicing homeowners across New Jersey, Worldwide Wholesale Floor Coverings prides itself on featuring the finest brand name products that are available on the market. Anything you can walk on, they carry—including carpet, wood, vinyl, laminate, area rugs (both standard size and custom), stair runners, and tile. Worldwide’s most recent Kitchen and Bath Department offering enables homeowners to work with a kitchen designer to design the kitchen or bathroom of your dreams. Worldwide offers top name brands of custom and semi-custom cabinetry. Worldwide’s four locations also carry Hunter Douglas window treatments. Proud of its stellar reputation with customers and vendors, Worldwide is committed to providing an easy and enjoyable shopping experience. “Our buying team finds the best products at the best pricing,” says Lori. “We offer our customers not only quality but also value.”
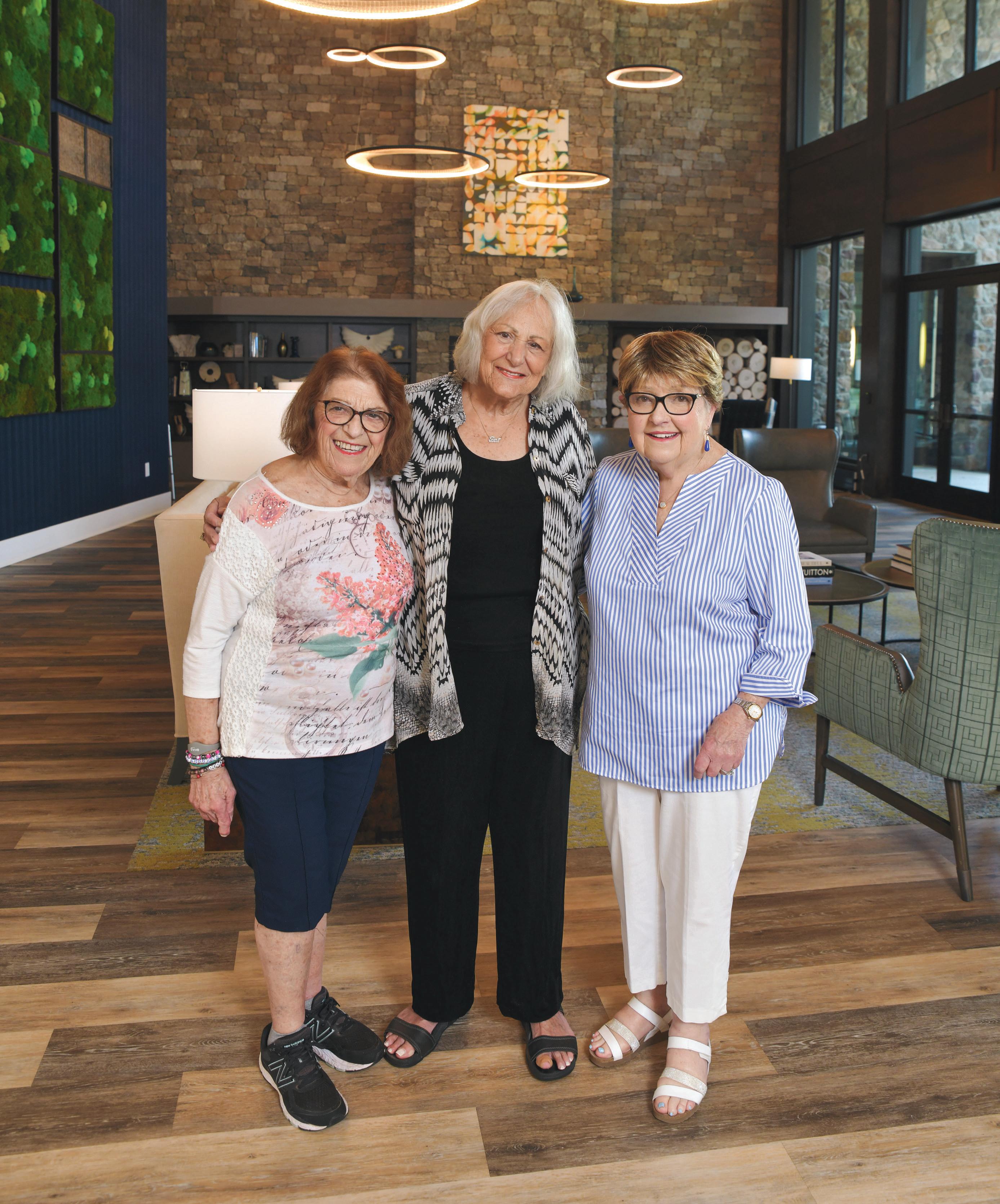
AT THRIVE AT MONTVALE, fostering meaningful connections is fundamental to nurturing a vibrant and supportive community. From its inception, Thrive at Montvale has prioritized residents’ well-being by establishing an environment that honors their individuality and sense of belonging. “Rather than merely a senior living facility, our dedicated team of professionals acknowledges this as our residents’ cherished home,” remarks Sahar Ben Edalati, Thrive at Montvale’s President. “Our focus is on cultivating a purposeful living experience where individuals can truly enjoy life, engage socially, and ultimately thrive.”
Thrive at Montvale offers a range of lifestyle choices, including independent living, assisted living, and memory care, recognizing the evolving needs of residents over time. The community boasts elegant private suites complemented by luxurious amenities such as The Social Court—an expansive area akin to a football field, Convivium Coffee Company, fine dining options, pickleball courts, a dedicated dog park, and more. The Montvale team ensures a variety of enriching activities are consistently available both within the community and the surrounding area. In 2022, Thrive at Montvale achieved second place recognition in the esteemed Senior Housing News Architecture & Design Awards.

NORM RIEGER, PRESIDENT HH REMODELING CO.
74 Ethel Ave., Hawthorne, NJ 07506 | 201.425.9146 www.hhremodelingco.com
WHEN LOOKING FOR NJ’S PREMIER HOME REMODELING CONTRACTORS, word-of-mouth and proven trustworthiness have helped solidify Norm Rieger and HH Remodeling Co. as long-standing household names. Whether it was just Norm and his little red truck or now having 14 vehicles on the road across HH Remodeling Co. and HH Plumbing and Heating, Norm has spent the last 20 years meeting and exceeding high quality craftsmanship. “We pride ourselves on our communication, flexibility of change orders, and site maintenance and protection,” says Norm. “We strive to take the stress and inconvenience out of renovation projects.”
HH Remodeling Co. provides residential construction services including new home construction, renovations, remodeling, home expansions, and custom carpentry for clients located primarily in Northern Bergen County. Whether you plan to build a new home or remodel your bathroom, HH Remodeling Co. provides a team of inhouse employees and subcontractors—never bidding out your job to anyone else. A resident of Northern Bergen County for over a decade, Norm lives with his wife in Emerson and has five adult children. His favorite pastimes include fitness, nutrition, and travel.
THE FACE OF

PAOLO CAPONE
UNLIMITED FURNITURE 129 48th Street, Brooklyn, NY 11232 | 347.729.2986 | www.unlimitedfurnituregroup.com
GIVEN HIS ITALIAN ROOTS, YOU MIGHT SAY THAT PAOLO CAPONE’S GIFT FOR DESIGN AND ARTISTIC FLAIR RUNS IN HIS BLOOD. After graduating, Paolo embarked on a career that showcased his talents, helping to open a designer showroom called Unlimited Furniture and becoming one of the most highly sought after interior decorators.
Paolo creates unexpected moments with his intricate and sophisticated designs to reflect the personality and posh style of his clients. Filled with opulence and high-end products, the 6,000 SF showroom, a converted warehouse in one of Brooklyn’s industrial centers, is a whole home experience allowing customers a chance to see and sample merchandise and brainstorm with design professionals. Unlimited Furniture carries the finest furniture made by celebrated craftsmen around the world, luxury one-of-a-kind pieces, lush fabrics, wallcovering selections and crystal chandeliers with lots of glamour. Using 3D renderings, design experts can showcase room layouts, color schemes and furniture arrangements to help you visualize your living space. Featured in People Magazine, ASID New York Metro’s Design Magazine and Extreme Makeover: Home Edition, Paolo’s creations infuse unparalleled elegance and sophistication into the lifestyles of refined clients and celebrities across the nation.
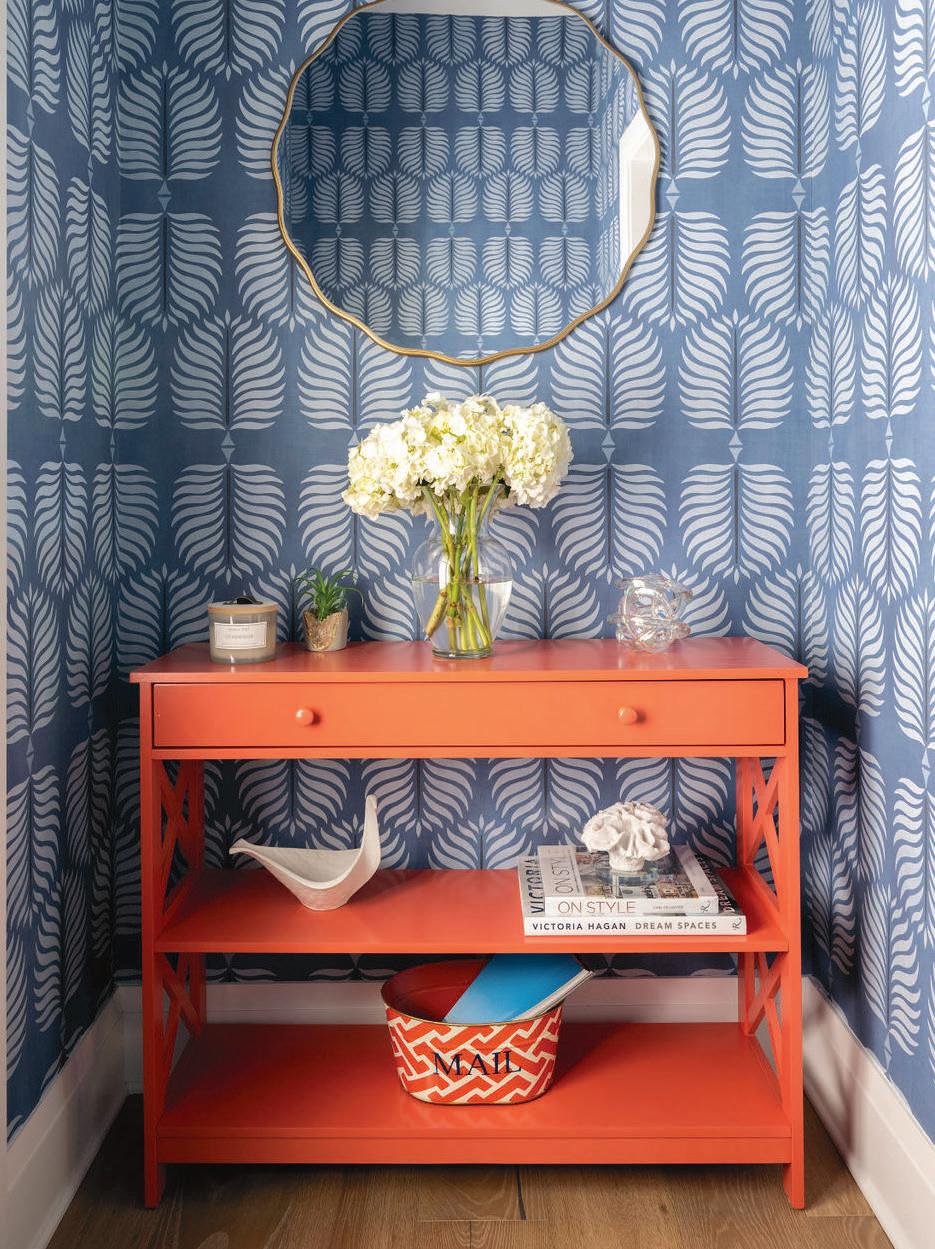
“When you invite people to your home, you invite them to yourself.”
—Oprah Winfrey
2024

Thanks to a designer and her collaborators, an old home’s Achilles’ heel becomes its number-one gathering place.
DESIGN by MEGAN PISANO, MEGAN PISANO DESIGN
PHOTOGRAPHY by MEGHAN BALCOM
PHOTOGRAPHY
TEXT by NAYDA RONDON
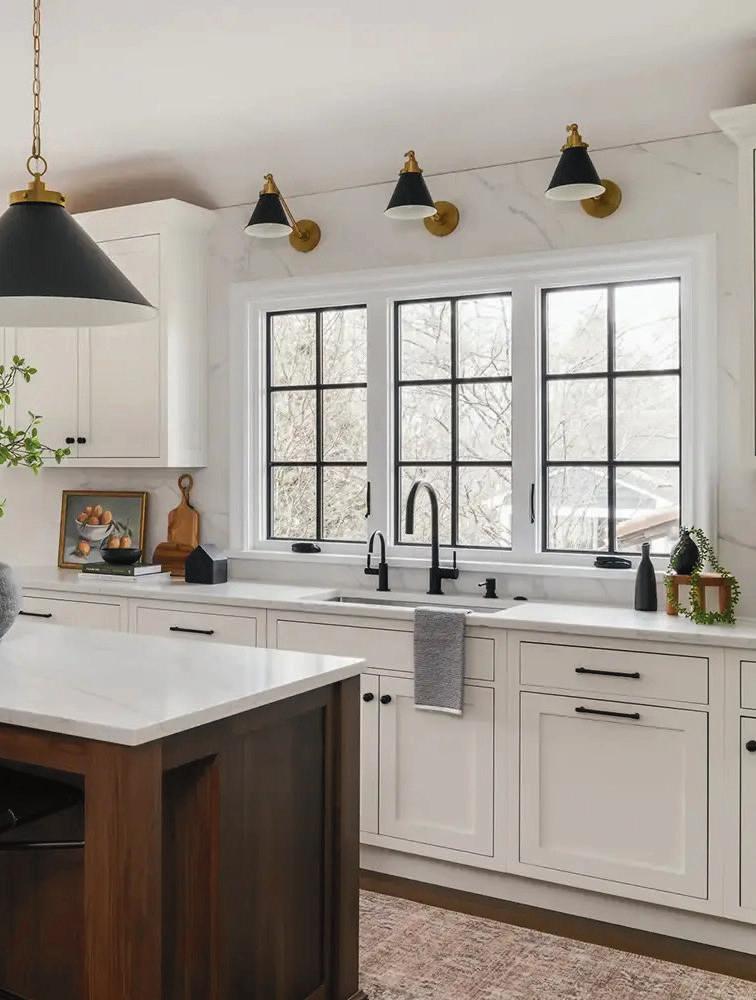
This page: “I love the large island and the wet bar area,” the homeowner says. “The island is functional for casual family meals and kids doing homework, and the bar area looks upscale with the walnut and mesh cabinets. We love having that area when we entertain.” Opposite page: The kitchen’s black-and-white color story proclaims fresh modernity.
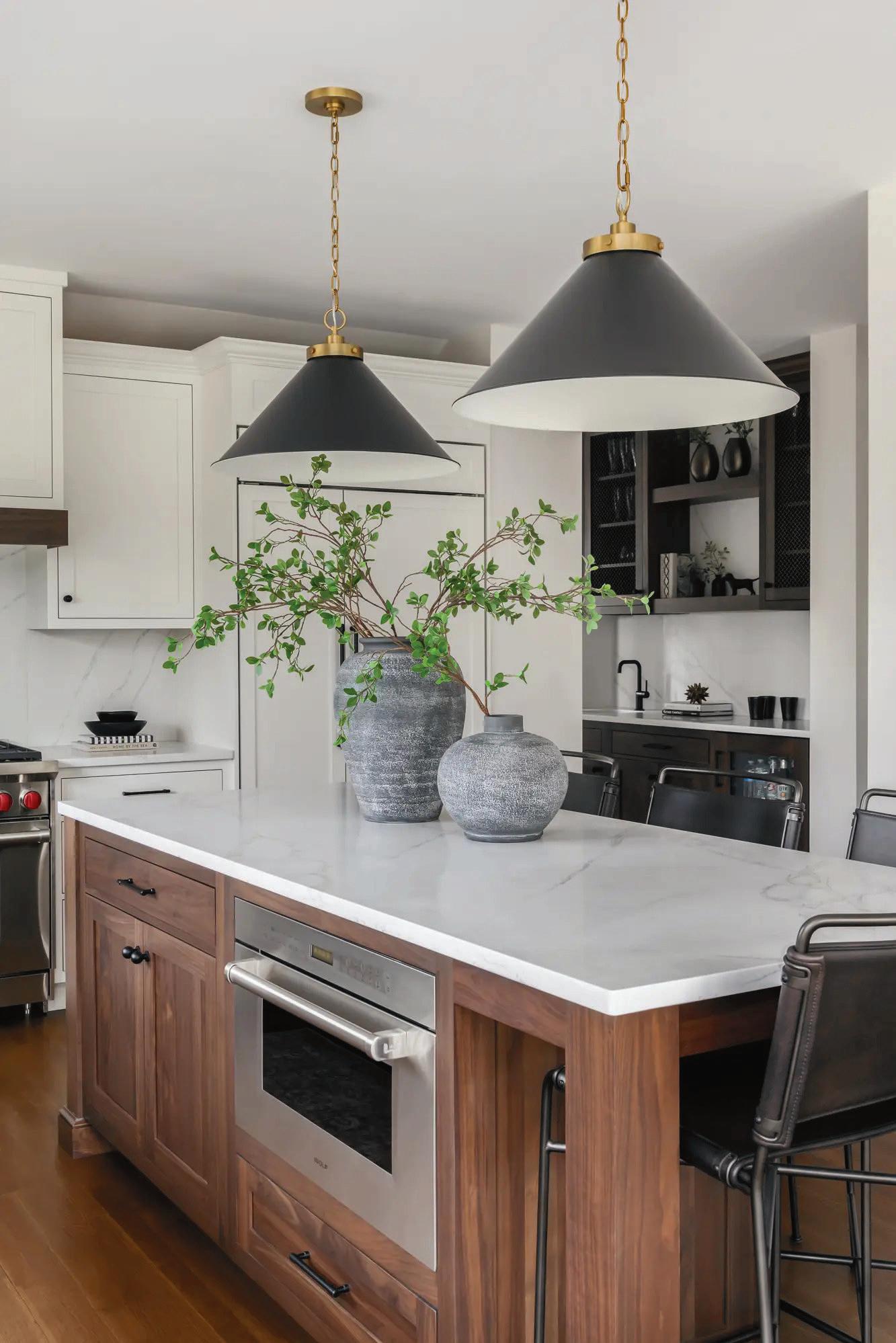

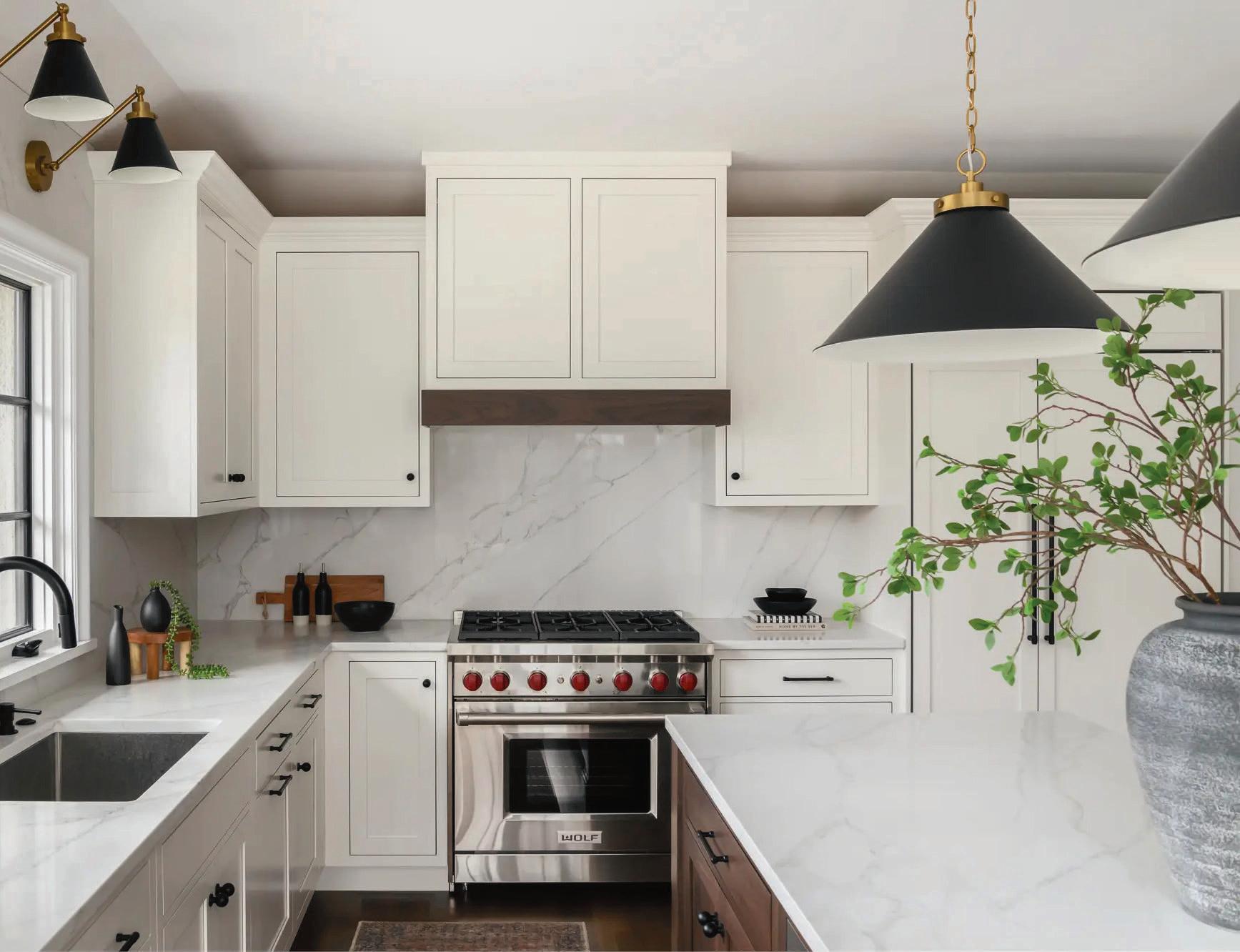
IN2021, WHEN AMY AND MICHAEL POLLACK AND THEIR two young kids moved from New York City to their 3,800-square-foot Spanish colonial in Summit, they delighted in all the space—five bedrooms, 4½ bathrooms, a two-car garage, a patio and a deck—and the qualities of their new home. “Built in 1910, it has lots of original charm and character,” Amy says.
Not everything was perfect, though. Take the kitchen, for instance. Dated and with an awkward layout, that small space lacked organizational flow, functionality and the roominess to entertain in style.
Having already tapped Megan Pisano of Chatham-based Megan Pisano Design to renovate their bathrooms, the homeowners confidently entrusted the designer with a bigger task: a first-floor addition comprising not only an expanded kitchen, but a new eating area, pantry, bar zone and mudroom as well.
Taking nearly all of 2023 to complete, the project was a total gut and redesign, involving collaboration between Pisano and teams at Rosen Kelly Conway Architecture & Design, R. Keller Construction, Cabri Inc., Atlas Marble & Granite and Painting Professionals. All existing pieces were eliminated to make way for an entirely new layout, design and color scheme.
“We were aiming for a modern, warm vibe reflective of the homeowner’s style,” Pisano says. “I had previously designed for her and was familiar with the aesthetic she likes best—edgy and moody yet warm, with pops of black and gold.”
Pisano’s process, she explains, is “kind of like design therapy. Especially after having worked with them, you start to understand what they like. We form a relationship; they give me a little direction and I roll with it and do my thing.”
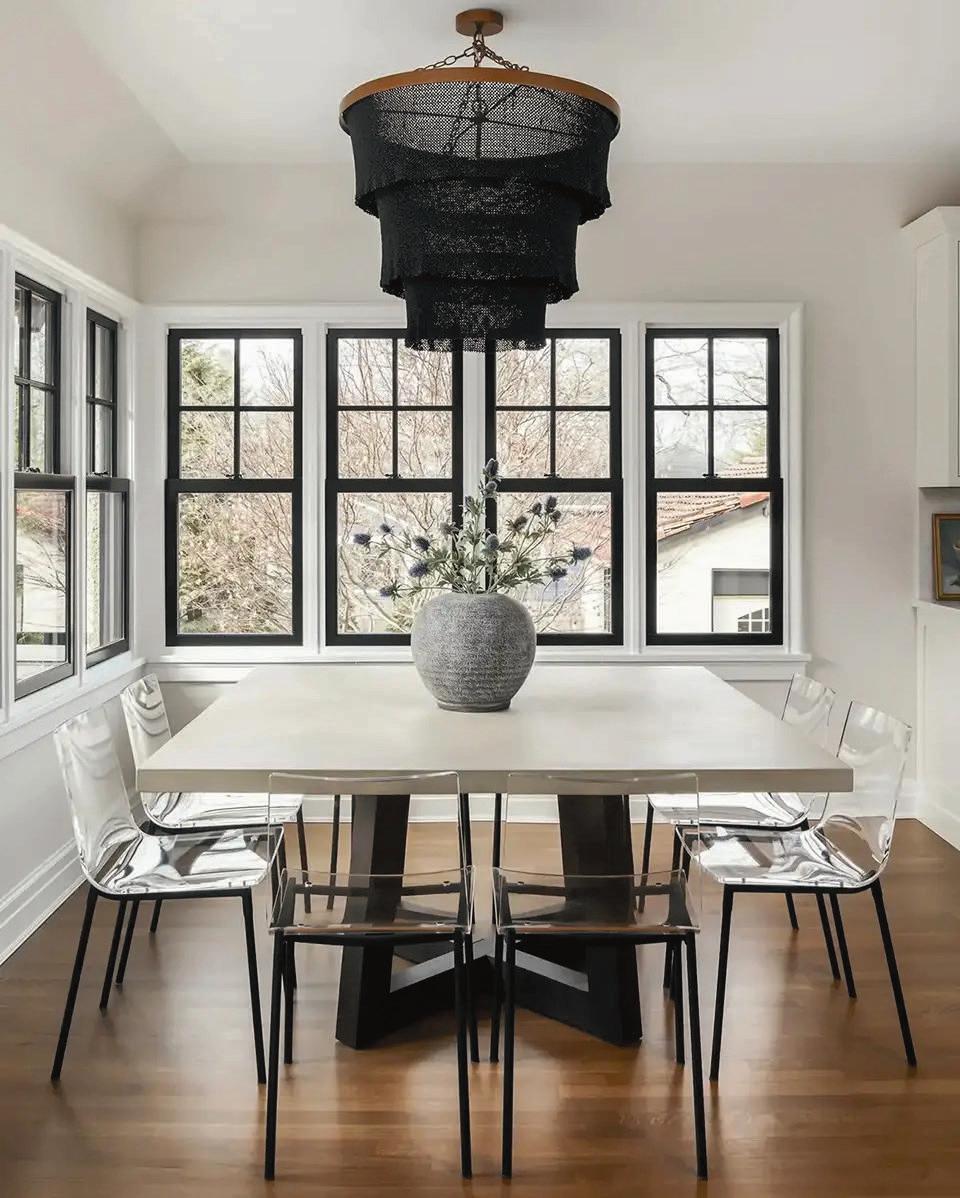
Pisano’s “thing” was to create a fresh and dramatic look that was classy, timeless and neutral. Warm walnut and bold black accents add refined depth to the kitchen and bar areas while Spanish hexagon tiles, a nod to the home’s exterior style, enliven the pantry. The mudroom—with black-and-gold hardware and light fixtures—plays into the kitchen’s overall theme.
Keeping it simple and sophisticated, Pisano went with a palette of white, black and gray. The wall paint is Classic Gray and the ceiling’s is Chantilly Lace, both from Benjamin Moore. The countertops and backsplash are white quartz with light gray veining. The maple wood cabinetry, painted a Nordic White Opaque, keeps the mood clean, crisp and airy. Modern pieces such as the McGee & Co.’s Moore island stools, CB2 Chiaro clear acrylic/black dining chairs and Patricia Round chandelier by Made Goods provide bold punctuations, as do the sleek and sexy Emtek contemporary hardware fixtures.
“It’s so much more functional and open,” Amy says of the final renovation. “We have multiple spaces to eat, and it’s easier to entertain here. It’s also bright, with the windows surrounding the table, and we now have easy access to the patio, which we didn’t have before.”
Pisano doesn’t disagree. “Whether it’s eating, doing homework or just hanging out, this is the place to be,” she says. “It’s comfortable, large and functional; perfect for a busy family.”
“Family and friends are in awe when they come into the new space,” Amy says. “They don’t understand how the space we had before transformed into our new kitchen. It’s a completely different footprint and so much more beautiful. Our old kitchen was a space where you came to eat, but not necessarily gather. Our new kitchen is a space you don’t want to leave.”
This page: The bar area features a Blanco sink in a lustrous brush finish, a Brizo faucet in matte black and cabinetry made of walnut wood with a chocolate truffle stain and gold mesh accents. Opposite page: A trade source get, the 59-inch square table was the most difficult item to find, notes the designer, explaining that she and the homeowners needed a specific size but didn’t want to do a custom-build. “We were thrilled when we finally located the perfect oak and concrete piece.”

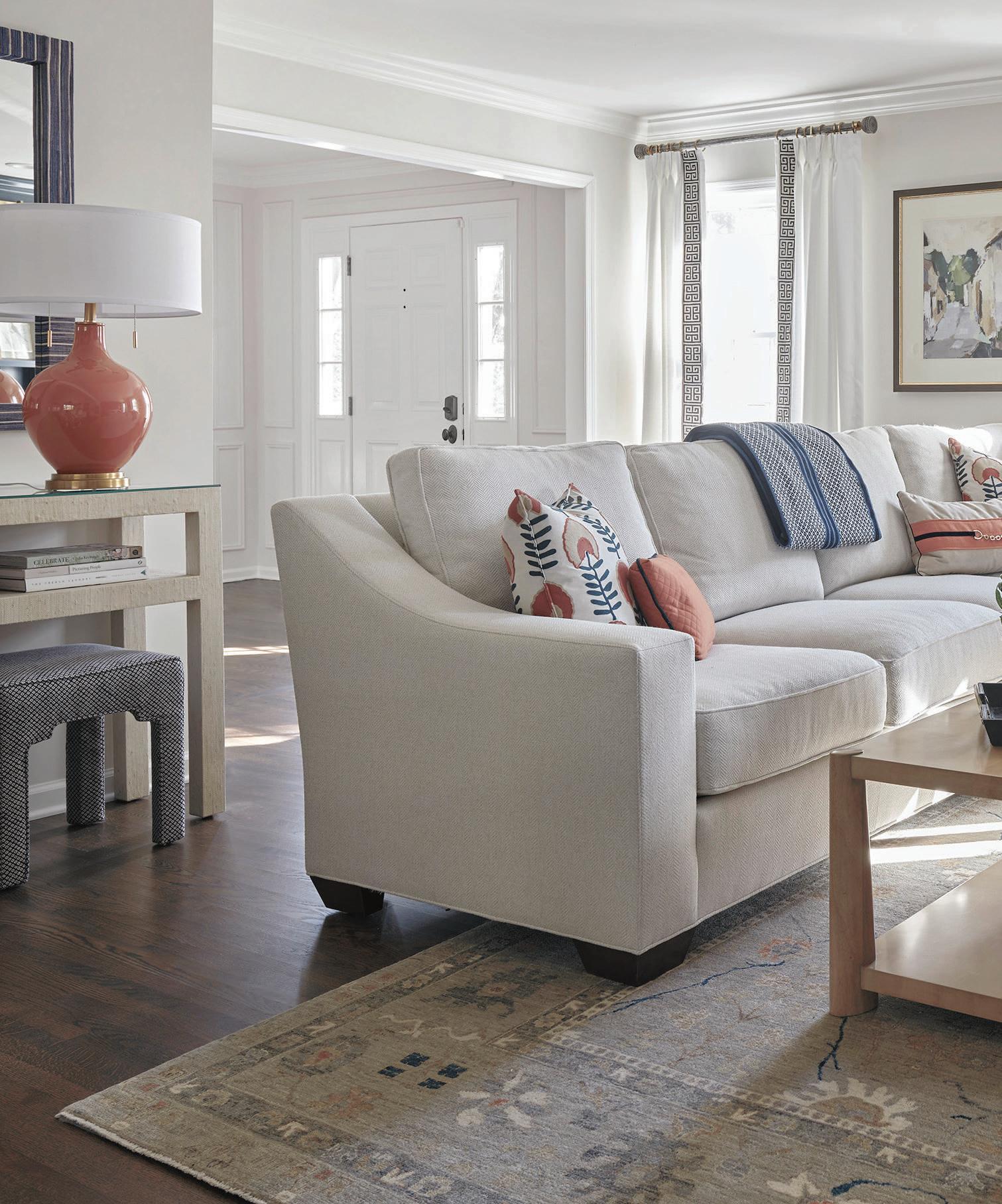
A Basking Ridge couple was expecting, but that was no reason to put off a major renovation.
DESIGN by PAM COOPER, COOPER INTERIORS
PHOTOGRAPHY by VIC WAHBY
TEXT by DONNA ROLANDO
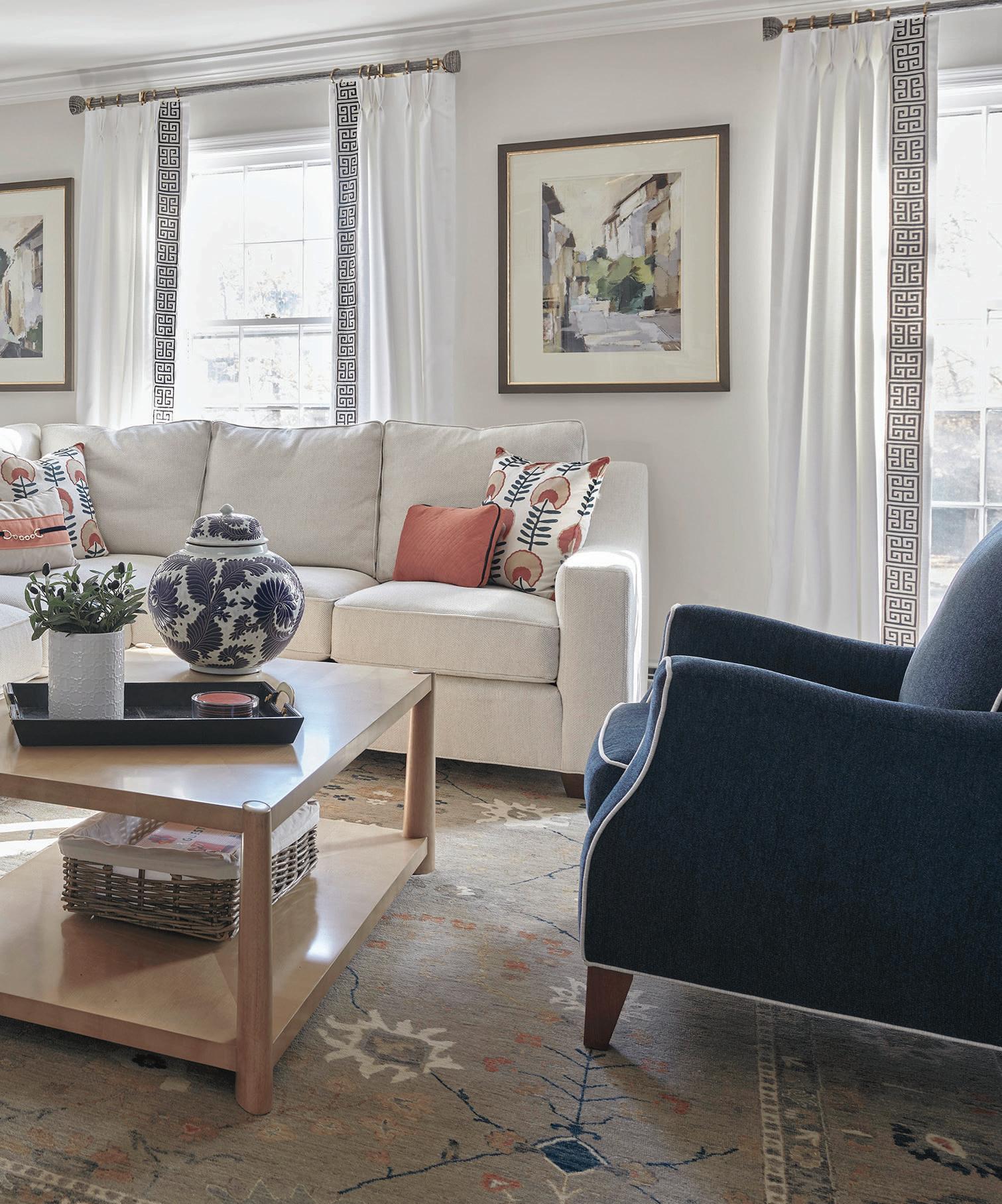
This page: Custom built-ins in Benjamin Moore’s Hale Navy are a fetching way to control clutter. Opposite page: Casual and comfortable is the name of the game in this Basking Ridge home’s family room, where TV viewing is a favorite pastime. The open format is the cook’s connection to family activity.

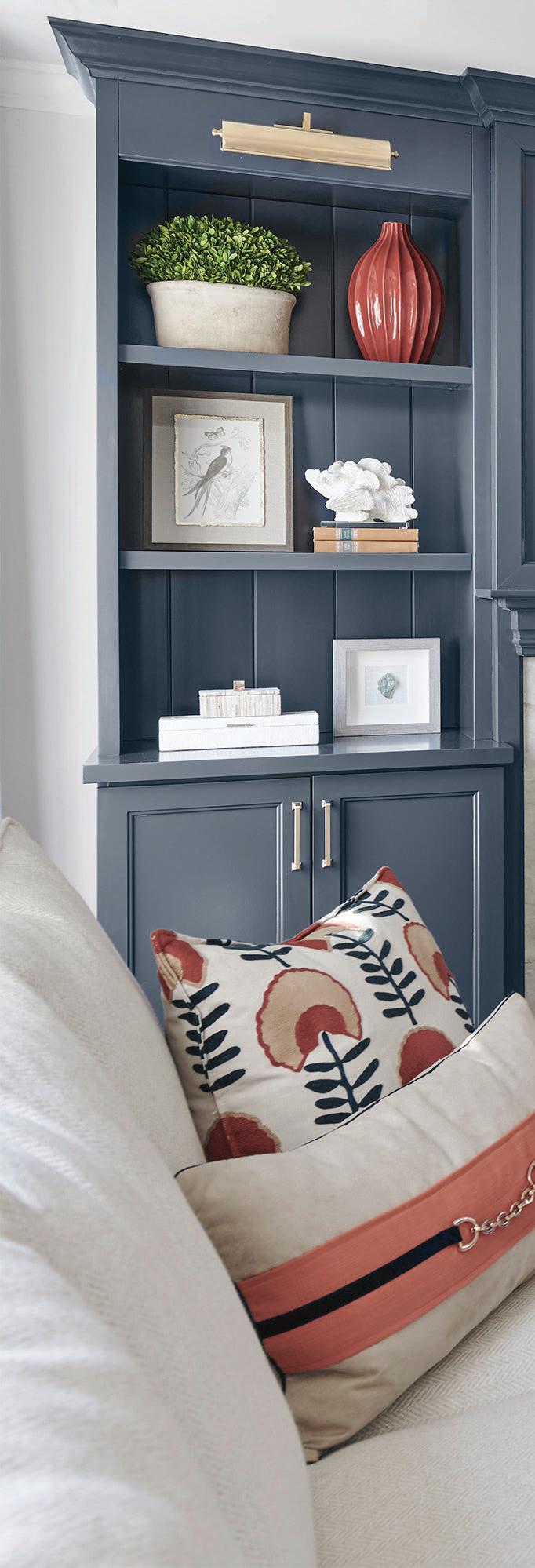

WITH A STORK ON THE WAY, A FAMILY’S PERSPECTIVE OFTEN changes. Many choose to shy away from major undertakings like a gut-job renovation—except for preparing the baby’s room. But the owners of a five-bedroom colonial in Basking Ridge were different. Having lived in their house for almost three years, they were ready to trade what they increasingly saw as its 1970s boxiness for an open, family-friendly feel, and they were undaunted by their baby’s ETA.
Previously the formal dining room and sitting room had no place for a young family. Instead, designer Pam Cooper of the eponymous Watchung-based firm, along with Woodbridge Builders of Kenilworth, created the heart of the house with three rooms that beat as one. True to plan, the interconnected,
L-shaped family room, kitchen and dining area now always make the cook feel like part of the action.
“It’s definitely made these three spaces a lot more livable, and entertaining has been great,” says homeowner Tara.
Completed in 2023, the project beat the stork with all but the finishing touches. Tara and husband Andrew applaud the team’s work. He says Cooper and the builder “did a great job, making sure everything happened and in a timely fashion.”
From the floor plan to the aesthetics, this is a house meant to be lived in; Cooper’s mission was a casual and comfortable design that also elevated and contemporized. Common threads are Tara’s beloved blue as well as the deep-toned oak flooring. Instead of a potentially stuffy formal dining room, Cooper
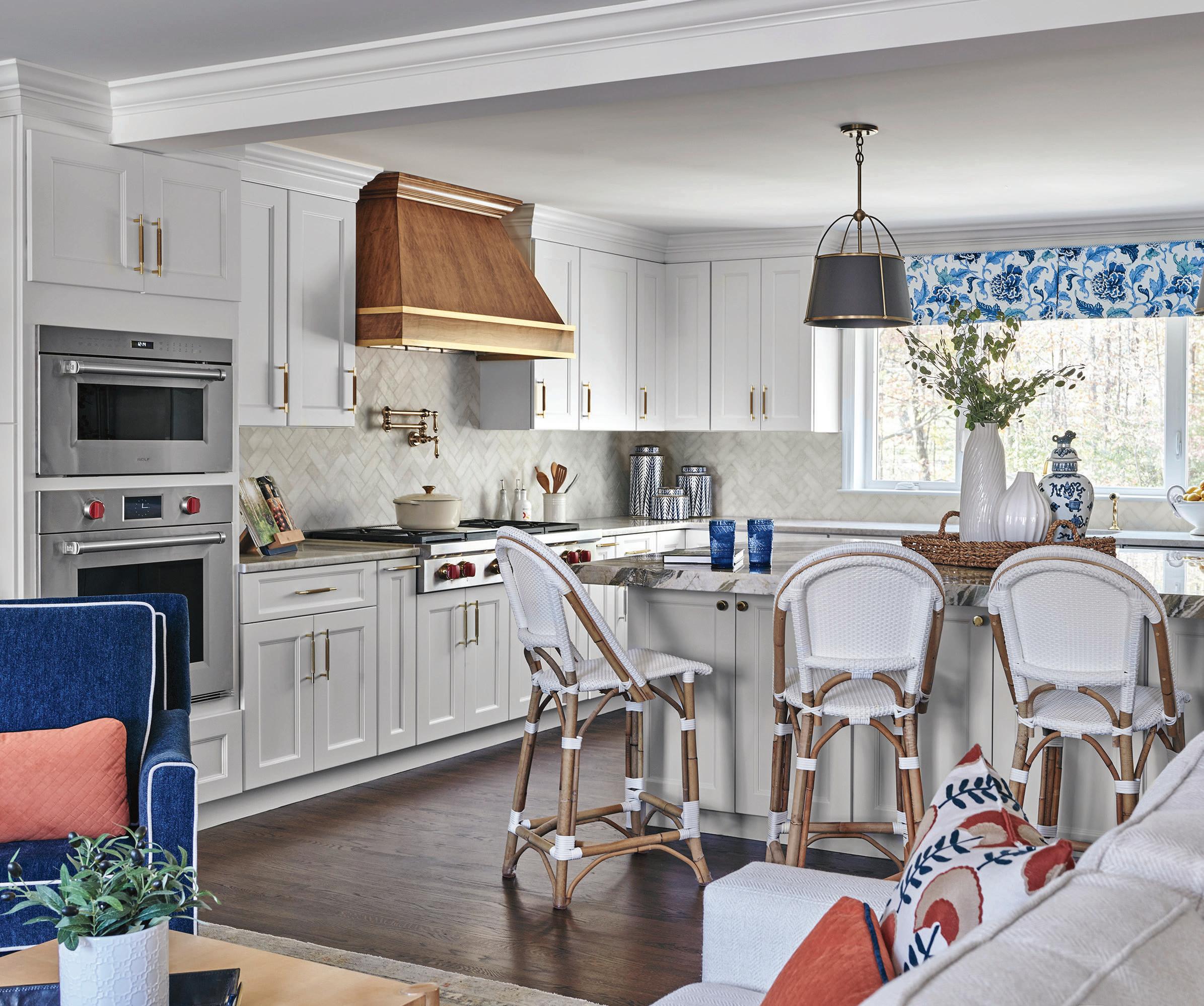
designed the couple’s favorite space: a relaxed eating area with a custom banquette (Jud Bar Construction) that suits family and holiday gatherings with equal comfort.
“I think it’s incredible how she just came out with the wallpaper and the color and the cushion seat,” says Andrew.
As Cooper explains, a Thibaut floral wallpaper curated for softness sets the scene for the star of the room: the blue banquette with a “fun, geometric pattern” back cushion and sponge-off simplicity.
With the charm of a Parisian bistro, navy-and-white rattan chairs (Serena & Lily Riviera) team up with a wooden, pedestal-base table that handled Thanksgiving with ease. For its inherent warmth, Cooper completed the look with brass, as
seen in the Fletcher sconces and landscape frame. Without compromising style, this reno team’s timing gave the couple a working kitchen before baby made three. Using wood to warm up cream cabinets, Cooper accorded center stage to a walnut-and-brass hood (Ingrained Cabinetry), which “really catches the eye,” while tying in wood flooring and rattan stools. Also born to be a star, exotic quartzite wows the island counter with color while a neutral quartzite tops the perimeter counters. Look for further motion in the variegated hues of the herringbone marble backsplash, as well as the valance—a floral nod to the backyard. For a “punctuation of color” reflective of the island, Cooper also selected smoky-gray and brass pendants. A vegetable dye wool rug perks up the floor.
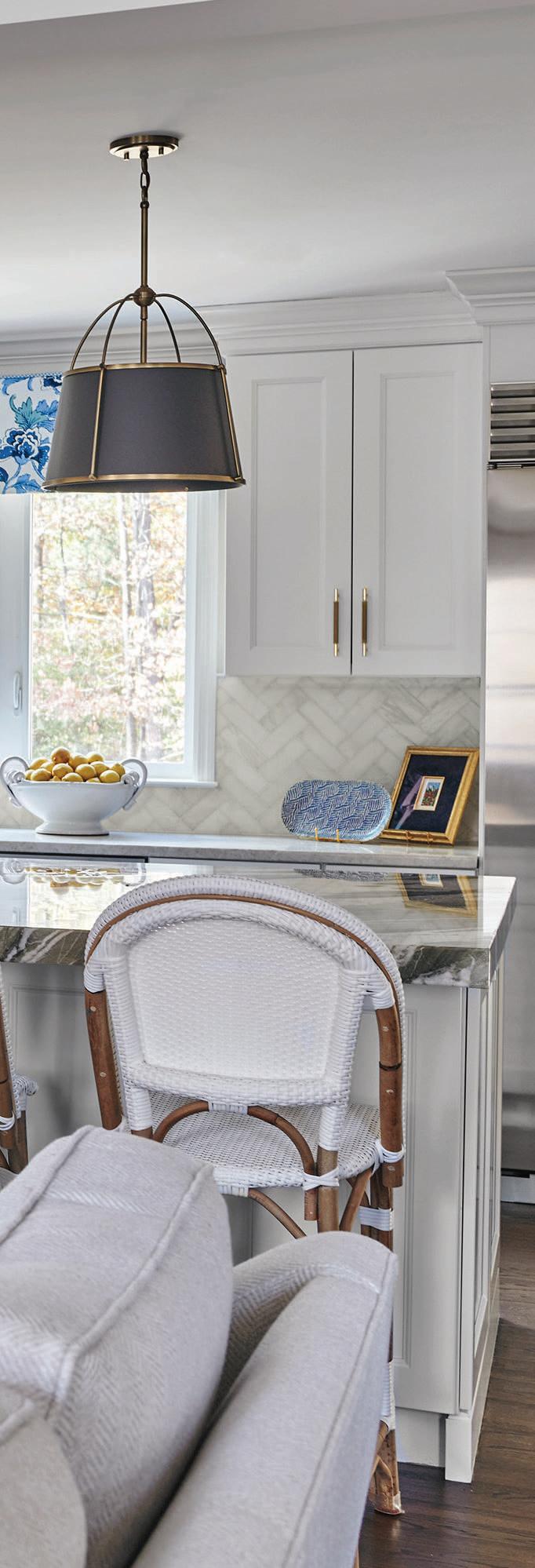
This page: A walnut custom hood is a wondrous wow, but the exotic quartzite island top may be a close second. Opposite page: Open and airy, the new kitchen boasts an updated vibe, including Parisian-style bistro chairs and a herringbone marble backsplash.

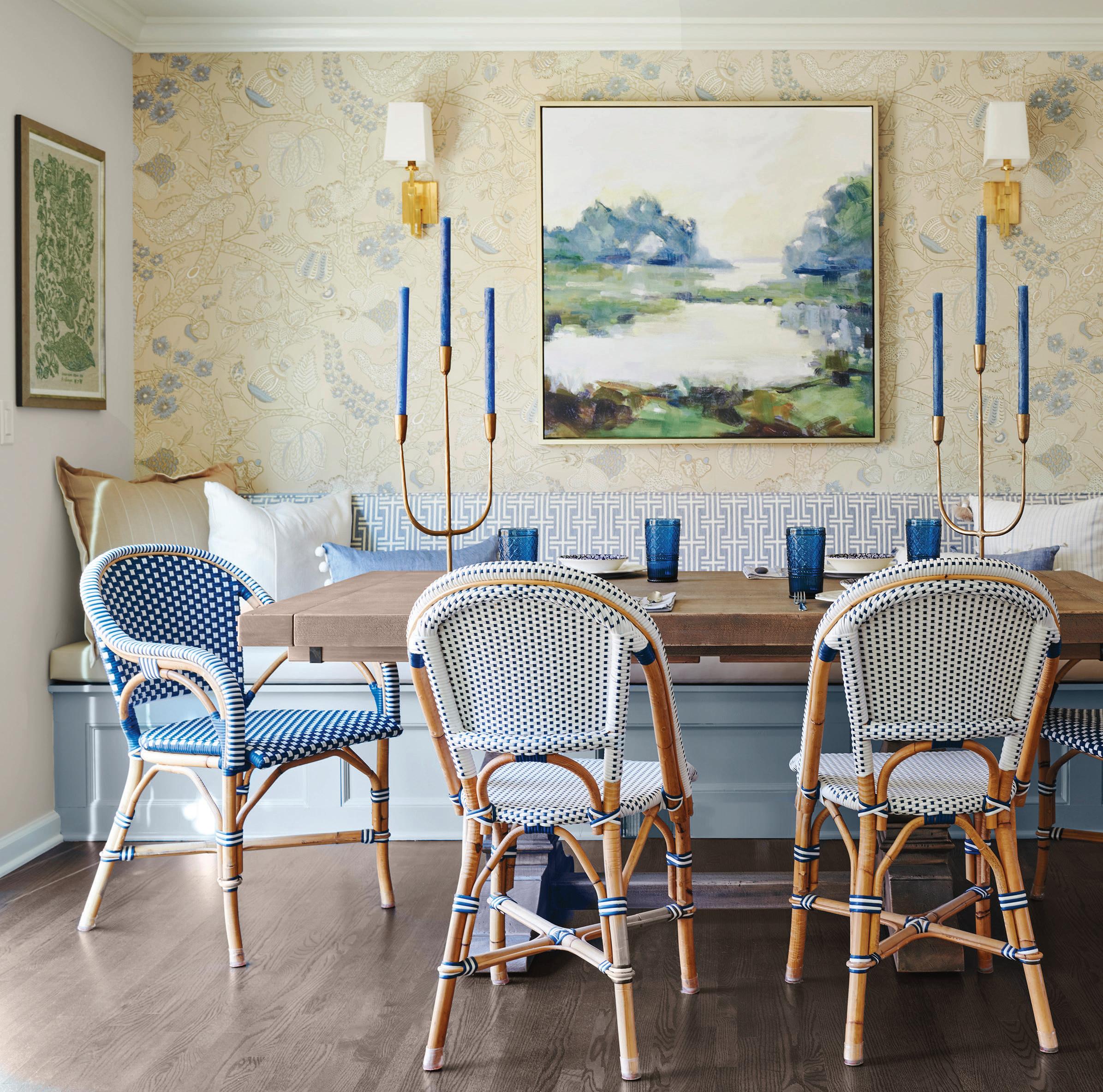
To elevate the family room, Cooper kept clutter at bay with hidden storage in the vertical-plank built-ins, featuring Benjamin Moore’s Hale Navy and brass. Even the television is classy, framed like a painting over the rebuilt marble fireplace. With a baby on the way, performance fabrics took the fright out of a cream, herringbone sectional (custom by Vanguard), which joins a dark blue chair and blond coffee table. As a “fun element” with Tara’s blue, Cooper infused pops of orange and then pulled together all the colors with a hand-knotted rug from India. To keep a large, neutral sofa from overwhelming, she edged the draperies with a Greek key pattern. Sconces bathe the room in ambient lighting.
Not blue but a saturation of green gives the kitchen-area powder room its charm, thanks to Thibaut “Chatelain” wall-
paper in a “tree-of-life” pattern. The large-scale floral, says Cooper, “really pops out at you,” an effect she enhanced with board-and-batten wood paneling. Even the ceiling gets a boost from Thibaut, which elevates with gray-and-white grass cloth. Cooper aimed for elegance with the Calacatta marble, white wood vanity and diamond-patterned floor, but didn’t stop there. Brass sconces flank a brass mirror while two English castle prints deliver a soft touch.
Thankful for a design team that took the pain out of planning at a critical time, Tara says of her home: “Before, it was very traditional, but with Pam’s help we contemporized it a bit and made it fresh and airy and bright with pops of color throughout for a young family to enjoy.”

This page: In a color shift, this kitchen-area powder room celebrates green with its large-scale floral wallpaper in a “tree of life” pattern. Opposite page: The dining area, a family favorite for a playful design with bountiful blue, gracefully handles a Thanksgiving feast as well as the dayto-day.

When a flood destroyed their old kitchen, it was time to do the renovation the Holmdel homeowners had been dreaming of.
DESIGN by SHESI AZEEZ OF ALL THINGS WERE MADE PHOTOGRAPHY by ANTHONY SORRENTINO TEXT by LESLIE GARISTO PFAFF
IT WAS AN OPPORTUNITY HIDDEN INSIDE A DISASTER.
Mike and Lauren Sorrentino had long been thinking about renovating the kitchen in their house in Holmdel. Then, in 2021, they awoke in the middle of the night to the sound of falling water—falling, as it happens, directly into their kitchen, from a burst pipe in the ceiling. The space, along with much of the upstairs flooring, was a complete loss. So those “someday” plans for a new kitchen were put into place considerably sooner than Lauren and Mike— better known as “The Situation” from the popular realityTV series Jersey Shore—had anticipated.
“It was a blessing in disguise,” says Lauren, who’d never been happy with the space’s original layout. Two of the kitchen walls comprised a bank of windows that allowed light to flood into the room. But it nevertheless felt cramped, thanks to features like floating upper cabinets and a poorly placed peninsula. Suspended from the ceiling, the cabinets impeded the kitchen’s visual and physical flow. So did the peninsula, which ran parallel to one of the outer walls, making the area between the peninsula and the
Viola Calacatta marble, with its arresting dark veining against a white background, adds drama to this Holmdel kitchen, on one of a pair of islands and as a backsplash behind the stove. Each island has its purpose: One is for dining, the other for holding platters, prep tools and other utility items. The burnished brass in the alabaster pendants from Allied Maker eventually will take on a dark patina, echoing the veining on the top and sides of the island below.
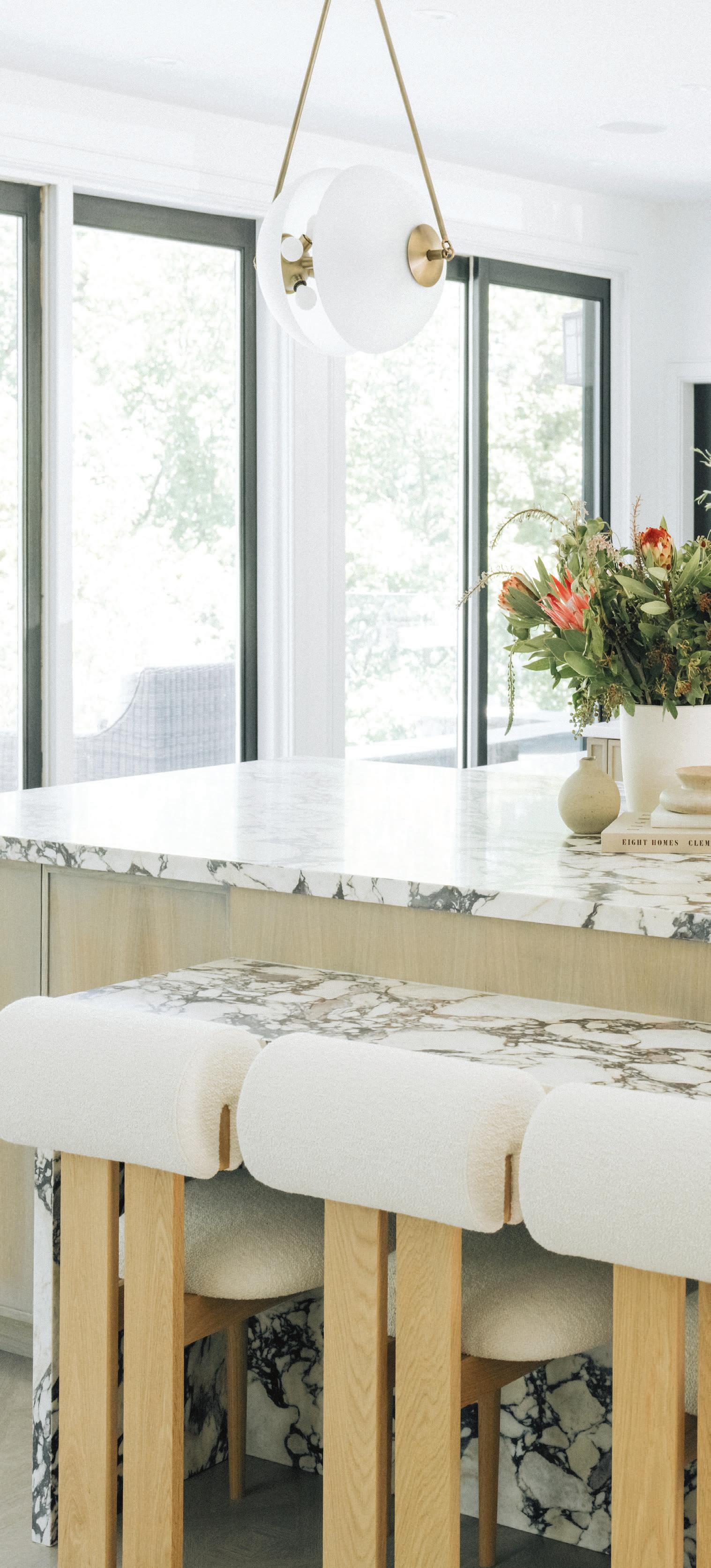
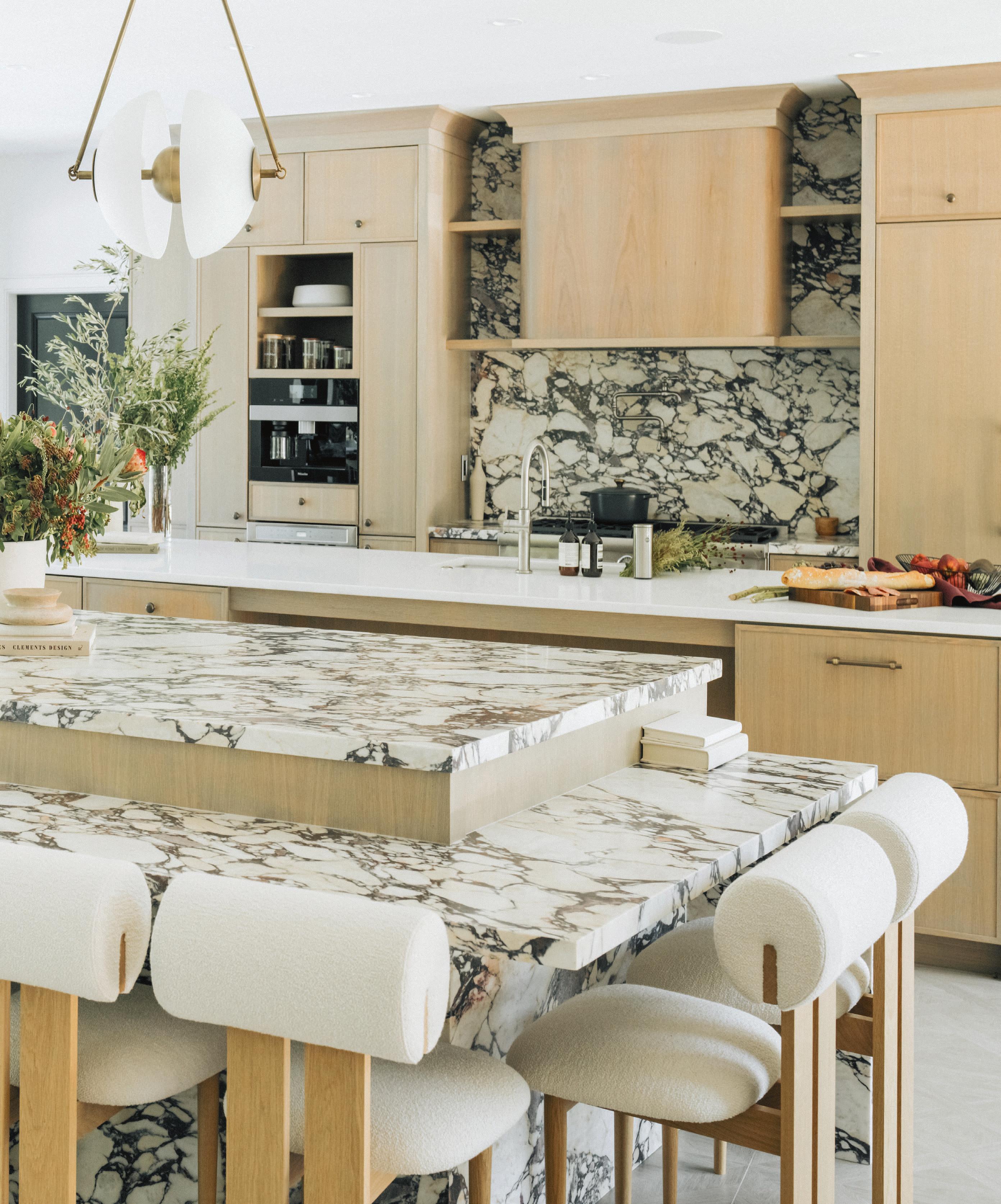
Below: Mike and Lauren Sorrentino, the homeowners, after the gut renovation of their kitchen by designer Shesi Azeez. A burst pipe and the subsequent flood hastened the timing of the renovation. Opposite: Instead of choosing all-white cabinets, the designer opted for a light wood, which still brightens the space and also adds warmth. The hue is echoed in the stools, the island drop-down and the wood-look porcelain floor tiles.

windowed wall feel like a narrow hallway.
Designer Shesi Azeez helped the couple turn their vision for a more open, more contemporary kitchen into a dazzling reality, though the renovation wasn’t without its challenges. Chief among them was the slightly angular floor plan, which could have made the pair of rectangular islands that the Sorrentinos asked for look ill-fitting. Azeez solved that problem by cutting off one end of each of the islands at an angle. Another challenge was finding a look that complemented the house’s contemporary architectural style but “didn’t feel too modern and definitely was not traditional,” says Lauren. Azeez accomplished that by adding small flourishes to otherwise clean-lined elements: The very linear cabinets, for instance, are accented at the ceiling with an understated angular pediment.
Not all the design choices are similarly subtle. The kitchen derives its wow factor from the dramatically veined Calacatta marble called Viola, used not just on one of the two islands as a countertop and waterfall edge but also as a backsplash behind the stove. Choosing marble, which is notorious for staining, might have been a risky decision in a family home with young children (a 3-year-old, a 1-year-old, and a third on the way). But Azeez had the surfaces coated with a marble sealant called TuffSkin, so the Sorrentinos can breathe easy when little hands make contact with countertops. The second island also sports a marble countertop, but in a more subtle white with pale gray veining. “Since the Viola is very veiny and dramatic, I didn’t want to have it on both islands,” says Azeez. “The second island is more of a utility space, and we wanted it to be a lot simpler.”
The main island derives its drama not just from its materials but also
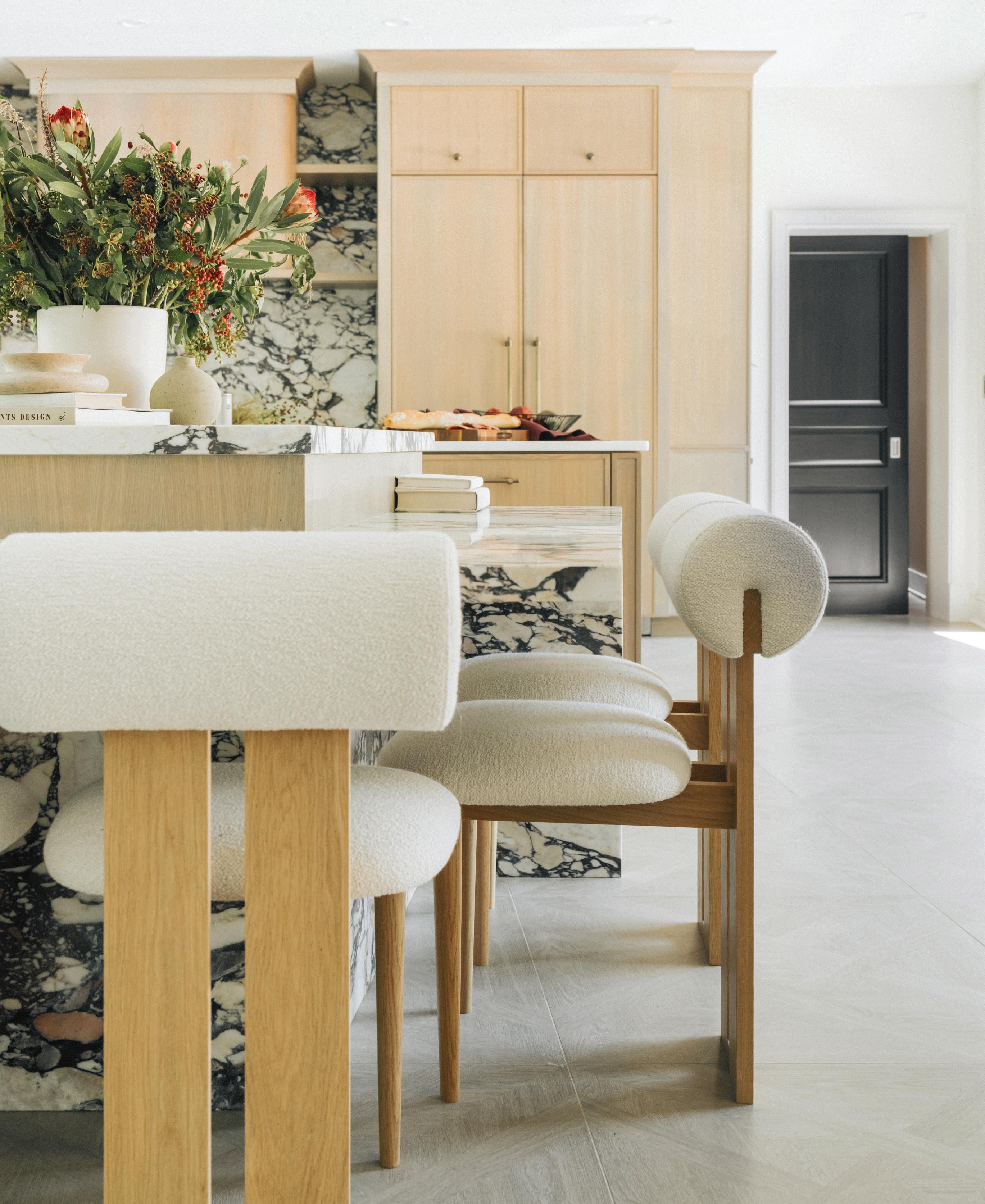
This page: The black oak tabletop (Aero table from RH) with subtle brown undertones matches the color of the doors used throughout the house. Opposite page: The use of two different styles of dining chairs—head chairs from Lulu and Georgia, side chairs from Shoppe Amber Interiors—adds a playful touch.

from its form: The top of the island is traditional counter height but the edges are dropped to table height so that diners at the island aren’t elevated over those at the nearby dining table.
Elements throughout the kitchen echo the island’s darker veining, including the kitchen table, whose wooden top is black with brown undertones, and the metal pieces— burnished brass that will patinate to a dark brown over time—that accent the striking contemporary alabaster pendants. The doors throughout the home are also black with hints of dark brown.
The overall space, though, is anything but dark. It’s suffused with light, pouring in through the pair of windowed walls, which bounces off the pale-wood cabinetry. “I’m notoriously anti-white-kitchens,” says Azeez. Her choice of the lighter wood keeps the kitchen bright but warms it up considerably.
Functionally, Azeez included very little in the way of upper cabinetry, a choice that initially made Lauren Sorrentino nervous. “Is this really going to work?” she asked herself as the renovation progressed. But in the end, the large double islands and roomy lower cabinets delivered all the storage she needed.
She and her husband are especially delighted with a slew of small functional touches, including a pot filler behind the stove, interior-lit cabinets and drawers, and a Miele coffeemaker plumbed into the wall. They also love the refrigerated drawers that hold kid products like milk, juice pouches and snacks. Sure, they’re functional, notes Lauren, but they’re also, well, cute. “My 1-year-old waddles over to the little drawer,” she says, “and pulls out what she wants to snack on—definitely safer than having her try to open the big fridge.” It may be sexy, but in the end, this is a kitchen designed for family living.


A gentle ocean breeze is alluring to begin with, but a couple made sure their redesigned Spring Lake colonial near the beach would be welcoming in all kinds of ways.

In this redesigned, six-bedroom colonial near the beach in Spring Lake, living-room furniture is clustered to facilitate conversation and the blue-and-orange palette brightens even a gloomy shore day.
This page: The wet bar’s glass tile backsplash reflects the light as it wows blue cabinetry inspired by the kitchen but with its own touch of hand-wrapped raffia. Opposite page: Moved closer to the landscaped backyard for entertainment ease, the kitchen avoids all-white shivers with the warmth of blue.
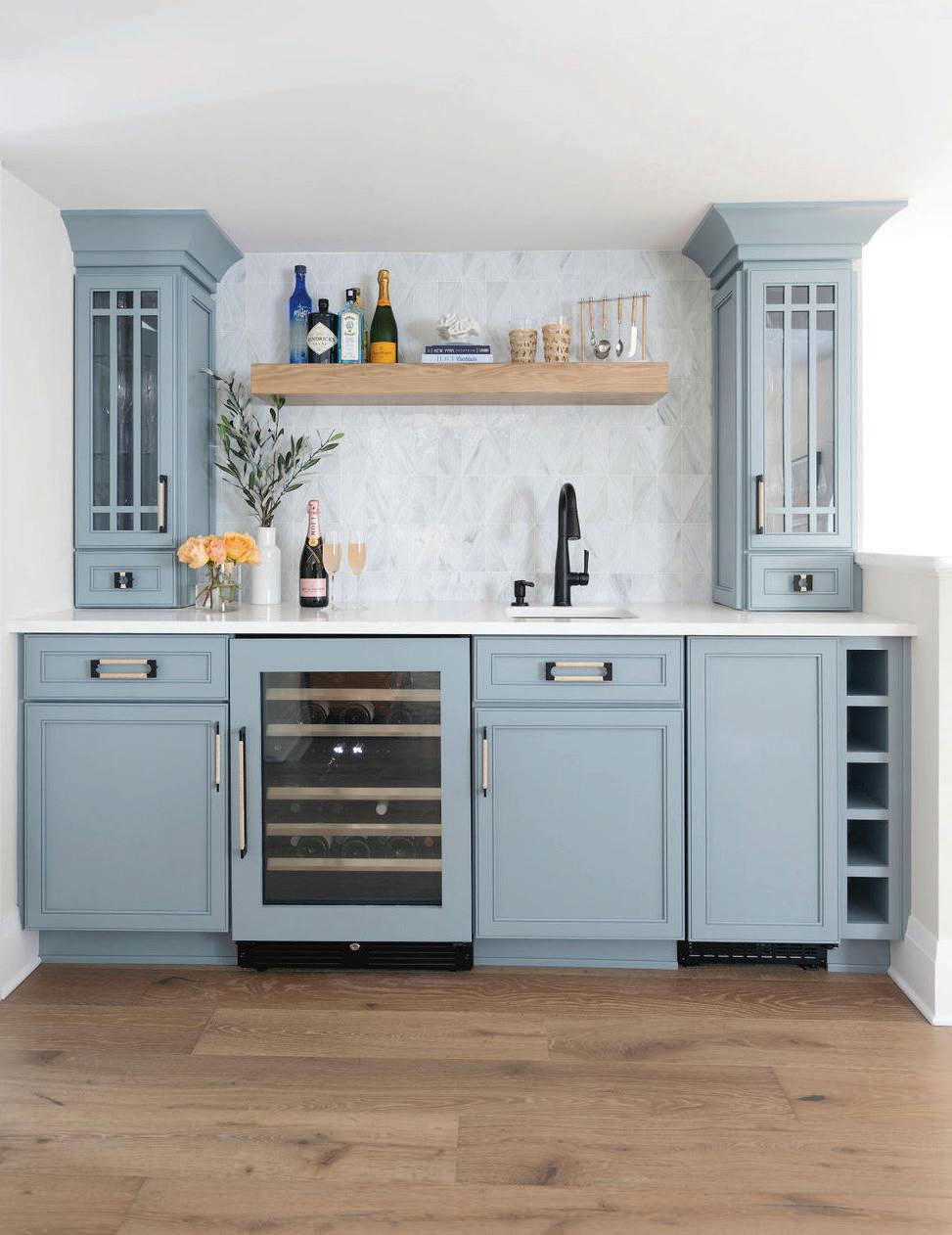
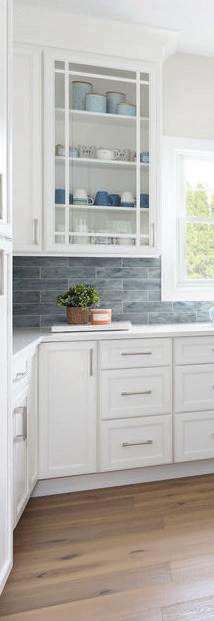

FOR FAMILY AND FRIENDS LONGING TO BURY THEIR toes in the sand, a couple’s redesigned beach house just two blocks from the waves in Spring Lake turned out to be a treasure. But proximity to the water isn’t the only way it says “Welcome.” The spirit of hospitality is embedded in the six-bedroom, center-hall colonial after a gut-job renovation completed in 2023 by Ridgewoodbased Laurie DiGiacomo Interiors.
Busy New York professionals, her clients wanted a new design for new needs that emerged with three adult children branching out into the world. DiGiacomo explains: “They are going to retire to this house and
wanted it to be sophisticated and not themey.”
Far from an empty nest, this longtime family home— originally built in 1920— draws 20 or more guests on summer weekends. Now with a reconfigured first floor—“The house was completely gutted down to the studs,” DiGiacomo says—hosting is a snap. In a key change, the new kitchen moved closer to the landscaped backyard for entertainment ease and greater square footage, replacing a sunken family room.
The heart of this project is a design that prioritizes socializing. Guests are encouraged to sit and chat—even explore a book, perhaps, as the lady of the house does on rattan

chairs in a cozy nook of the living room. One doesn’t have to go far to get the message that conversation—not TV—is king. The living room is right off the foyer, which begins the home’s color story with its “cheerful and bold” saturatedblue wallpaper by Serena & Lily and orange table. Spreading this sunshine with pops of orange against blue, DiGiacomo arranged the cream Universal sofa and Uttermost swivel chairs all “to be conversational,” she says.
Besides assuring a welcoming spirit, the new design required DiGiacomo to walk a kind of design tightrope, achieving an elevated coastal style without falling into a beach-theme trap. For balance and a coastal vibe, the
living room features a fireplace with board and batten over porcelain tile, a gently weathered coffee table and sea-glass lamps in the book zone.
For a kiss of blue in geometric patterns, DiGiacomo chose Roman shades with Thibaut striping and a Momeni rug over the home’s abundant hardwood to define seating spaces. Performance fabric throughout and a nearby mudroom to launder sandy towels make beach-living pain free.
In the kitchen, the client feared that all white might be too cold, so DiGiacomo warmed up the Shaker cabinets and chimney-style hood with Benjamin Moore’s

When it’s movie time, the family room can fit the whole gang with a roughly 14-foot, blue-linen sectional in a lounge atmosphere that celebrates a blue-and-green palette.

This page: The entry foyer sets the stage for the beach home’s design with its bright blue wallpaper and pop of orange. Opposite page: It’s blue to the rescue again in the powder room where Quadrille wallpaper rocks intriguing shapes with nautical inspiration from a porthole-inspired mirror.
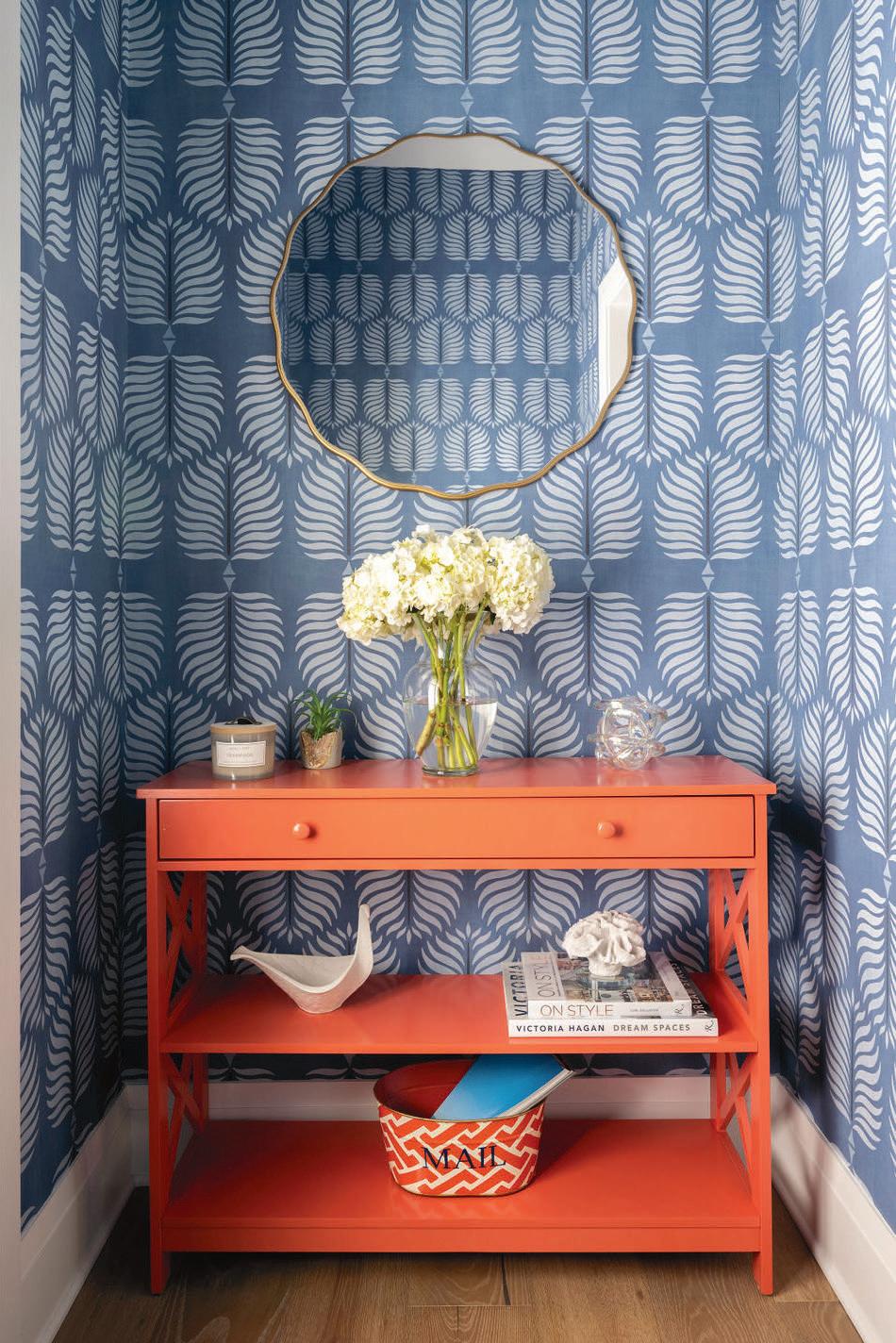
Van Courtland Blue on the island base. Then she introduced more blues in the glass subway backsplash and pendants by Hudson Valley, a hint of the beach in driftwood-and-rattan island stools by Palecek and Carrara-like sophistication for quartz counters.
In the dining room, the wet bar takes a page from the kitchen with its blue cabinetry and glass mullions, then accents it all with hand-wrapped raffia hardware and AKDO’s reflective glass tile in a diamond pattern. More than just a pretty face, though, the bar comes fully equipped with wine fridge and icemaker.
With lounge atmosphere and a TV for movies, the family room seats a crowd with its roughly 14-foot sectional in blue linen and Thibaut striped swivel chair, joining a versatile cocktail ottoman. Departing from orange, this space draws upon blue and green as seen in the Annie Selke wool rug—a soft contrast for hardwood floors—and ties together the room’s entire crayon box through artwork. Woven rope lamps (Visual Comfort) on wood tables evoke ocean reflections.
Blue finds a new way to dazzle in the powder room, with Quadrille wallpaper bursting with dramatic shapes. With a nautical flair, a rattan-trimmed mirror at the light-blue vanity resembles a ship’s porthole. Completing the look are Crystorama’s polishednickel, shaded sconces.
As for that balancing act, achieving a coastal look while avoiding a beachy cliché? It was a solid success in the eyes of this socially inclined couple. They’ll be retiring soon, yes, but they won’t be lonely.
“My clients were so pleased with the finished outcome,” says DiGiacomo. “It is everything they wanted and more.”


He wanted clean, minimalistic design; she preferred French country with a lived-in look. Could they both be made happy?
DESIGN by RACHEL SAVAGE, RS DESIGN MANAGEMENT
PHOTOGRAPHY by VIC WAHBY PHOTOGRAPHY
TEXT by MARISA SANDORA CARR
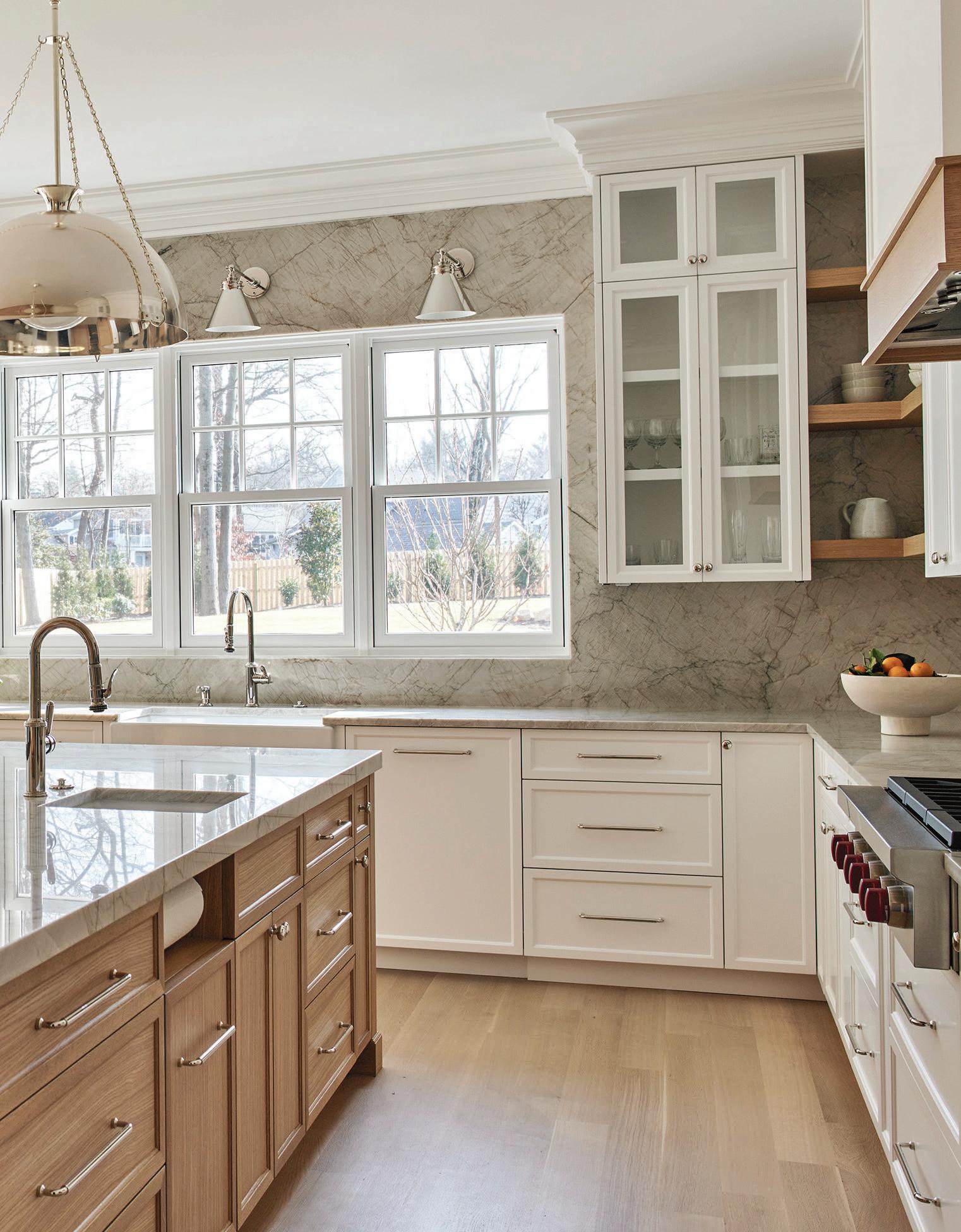
“The reeding detail on the island is one of my favorite elements of this kitchen,” says designer Rachel Savage of RS Design Management about this new-construction, six-bedroom Dutch colonial home in Short Hills. “Subtle details like the reeded wood or carrying the backsplash up the wall are small decisions, but at the end of the day they have a huge impact.”
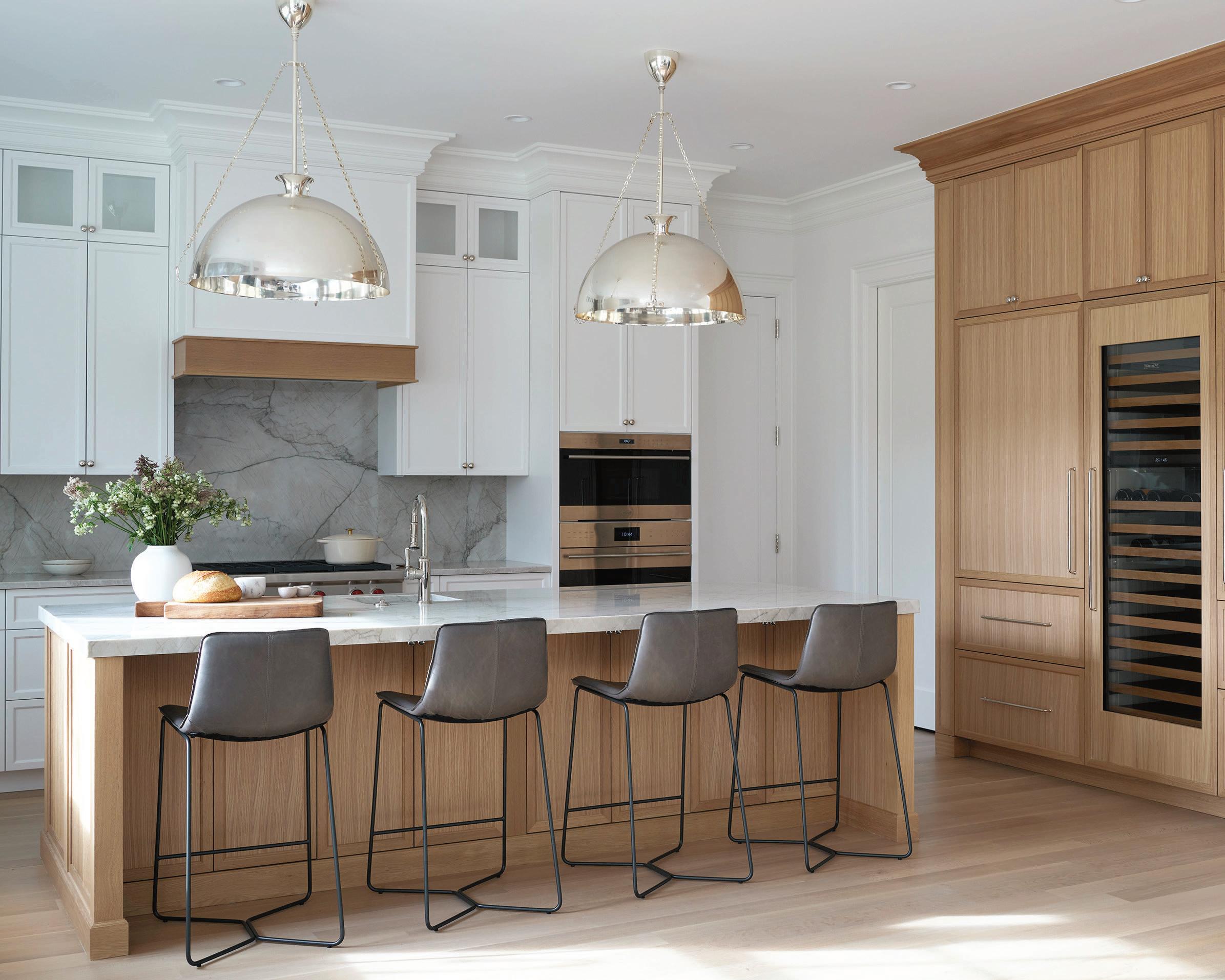
FEW WOULD DISPUTE THAT MARRIAGE IS HARD—THE marriage of different design styles, that is. When Caseley and Abhishek Pinto hired Rachel Savage of RS Design Management to design their newly built Short Hills home, Savage knew right away what the challenge would be: marrying his preference for a contemporary style with her love of French country design. She liked warm neutrals, weathered finishes and a comfortably lived-in look, while he was all about clean lines and a minimalistic vibe. How to make them both happy? Savage set out to seamlessly blend the two styles by using traditional touches such as crown molding and vintage-looking light fixtures with lots of wide open spaces and clever ways to hide clutter. In the kitchen, appliances are out of sight, and minimalism reigns, but the space is also warm and welcoming thanks to the use of beautiful quarter-sawn white oak. “The wall with the appliances was screaming to be different, so it made sense
to make it a feature wall with the white oak,” says Savage. She also used it on the island, as a band on the hood and for the open shelving. “It can get heavy if you’re not careful, but this was just enough to tie it together,” she explains.
The high ceiling in the kitchen posed its own challenges. “Now you’re balancing functionality with aesthetics,” says Savage. “The height is great, but you need to be able to reach the cabinets.” Savage designed the cabinets to go up to the ceiling, but the very top is for long-term storage, not everyday use. The quartzite backsplash runs all the way up the wall behind the cabinets to keep the eye traveling upward. And extra attention was paid to the light fixtures, which are, in the designer’s words, “important elements because your eye is always looking up.” The antique coppered nickel pendant lights from Hudson Valley Lighting “look a little vintage,” she says, and complement the large, 10-foot island.

The island pendant lights from Hudson Valley Lighting and the wall sconces from Hinkley Lighting have a vintage feel, while still looking sleek. Frameless custom cabinets made from maple give the kitchen a clean yet timeless look. “When you have a custom cabinet maker, there’s no limit to what you can do,” says Savage. “We were able to create all of these beautiful moments in the kitchen, like the furniture base of the island that kind of wraps around the sides and the toe kick.”

Natural light pours into the kitchen from the windows over the Rohl Shaws sink. “I’ve never had a sink that big in my life,” says homeowner Caseley Pinto, “and having it right in front of the windows overlooking the backyard is so nice. Washing dishes is peaceful.” The hood over the Wolf cooktop features a beautiful band of white oak, fulfilling Caseley’s wish for a wood and white kitchen.

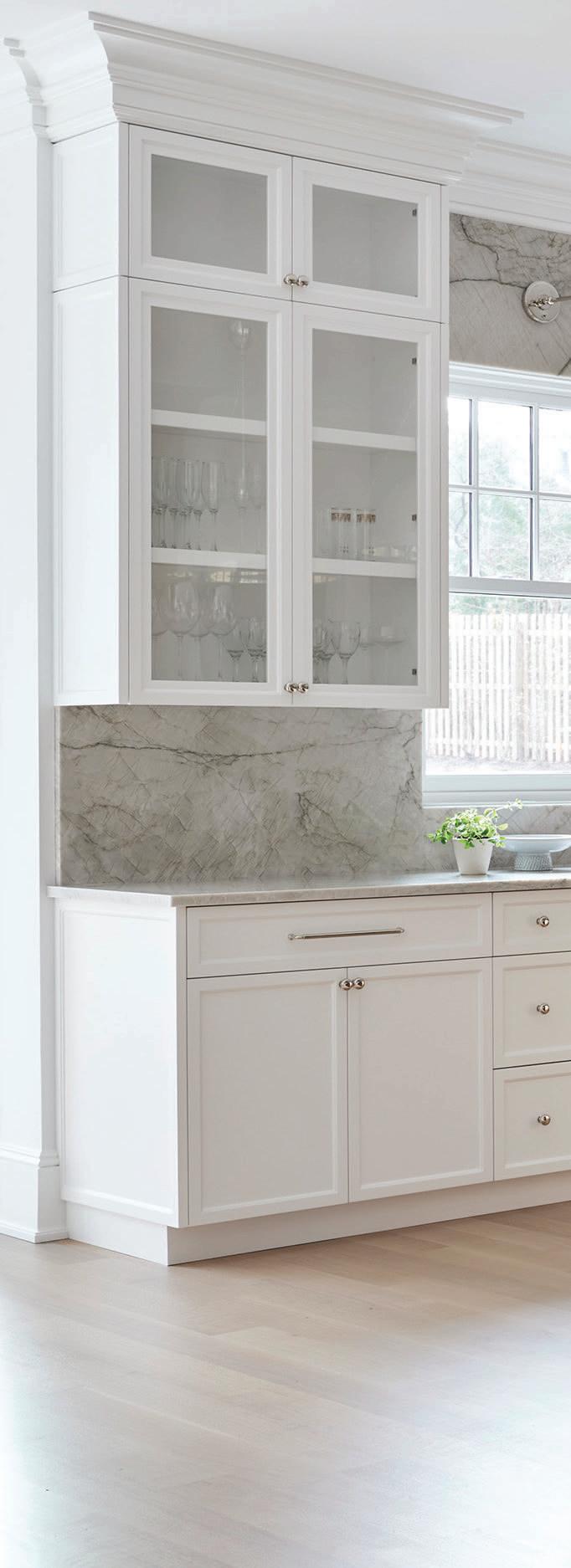

“They are great in the space,” Caseley says. “They command your attention. Most people comment on them.”
The countertops are the same Magnolia quartzite as the backsplash, purchased from Atlas Marble and Granite in Springfield. They feature a green veining that creates a lot of movement and color, but subtly, Savage says. “I think the success of the kitchen is the fact that the countertop just continues with the backsplash going up the wall. It all blends beautifully together. It just flows. No matter which angle you’re looking at the kitchen from, it’s the same soft look. The kitchen is pretty massive, but it still has a comfortable look to it without being overwhelming.”
Charcoal gray leather barstools with black metal frames from West Elm bring a more contemporary feel to the space, and an eating area nearby allows the family to gather at a round, pedestal table from Restoration Hardware. “I wanted
to be able to see the kids outside and also in the family room and play area, so I needed the kitchen to be very open,” says Caseley. “I also wanted the view of the kitchen from elsewhere to be art unto itself—simple, clean and not cluttered.”
With things like utensil and paper towel holders hidden away, the kitchen is streamlined and serene looking but still functional. Caseley’s favorite part? The two Sub-Zero refrigerators concealed behind white oak on the feature wall. “I think having two fridges is huge—to be able to store all of the kids’ stuff and not have to compromise our own food in favor of theirs,” she observes with a laugh.
The six-bedroom, Dutch colonial, built by RTH Building Company, took two years from breaking ground to completion, but it was worth the wait, says Caseley, and she and her husband each got enough of what they wanted. There’s just one problem. “I’m now a hermit,” she says. “I never want to leave.”



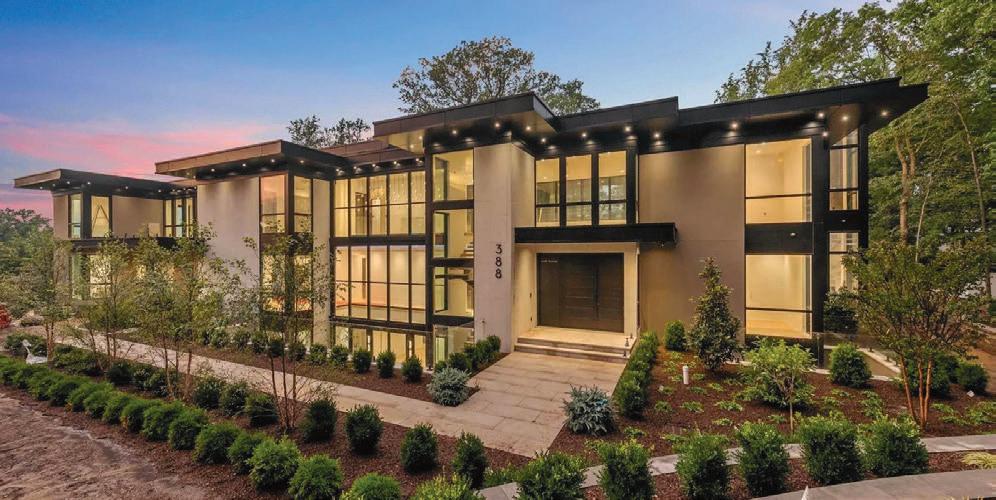
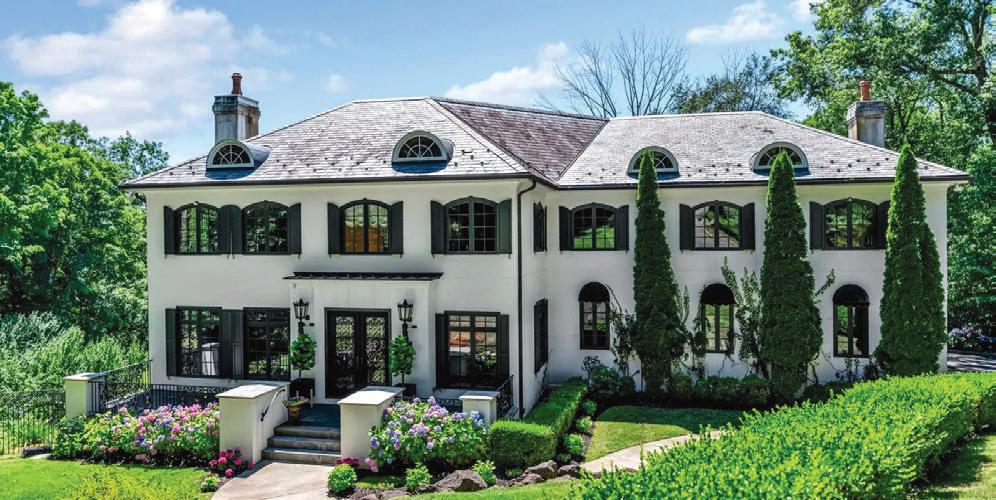












This elegant outdoor structure is a visual focal point, an open shelter and a gathering spot for guests.

ARE FOREVER “BRINGING THE OUTDOORS IN”—AND VICE versa. They seek to gratify what seems to be an elemental urge within us to be outside—and also inside. While there may be no cure for this psychic ambivalence, one idea is a pergola, an outdoor sheltering structure that has a roof (solid or lattice-like) but no walls, is held up by columns and is either freestanding or attached to a house.
A pergola offers the best of both worlds, indoors and out. It’s a place for gathering and entertaining without shutting nature’s pleasures away. These structures, usually elegantly crafted out of wood (for a rustic charm), also may be made of vinyl (for durability) or even a metal such as aluminum (for a sleek, modern finish). They extend a home’s living space while giving shade to guests, privacy to a yard and a touch of elegance to a landscape design. With their sturdy beams, open exposure and distinctive charm, they gather guests by providing a focus—and start the party conversation too.
Pergolas do require maintenance—cleaning and periodic repainting. And they may not be to everyone’s tastes, including the preferences of po-
tential home buyers. But Matthew Martone calls them the gold standard for any and all outdoor entertaining. He may not be the most disinterested witness (he’s the owner of a Monmouth County-based business called The Pergola Boys), but he insists that besides offering some (albeit incomplete) shelter from sun and rain, “a pergola really defines an outdoor space. It becomes the focal point of any outdoor area and provides a place where family and friends can gather. It also needs less maintenance than an awning and is more durable. It looks better too.”
Got a green thumb? A pergola can be a gardener’s dream. Adding some strategic plants can make one look like something out of a storybook, or a postcard from a historical English garden. “A climbing hydrangea or wisteria will definitely enhance the look of a pergola,” says Martone. Let the blooms, perhaps, be décor for your next event.
Another thought: “I would also recommend adding low-voltage outdoor string lights for evening ambiance,” says Martone. Just furnish the drinks, and this soiree is already perfect.
Inside or out? You may never have to make up your mind.
