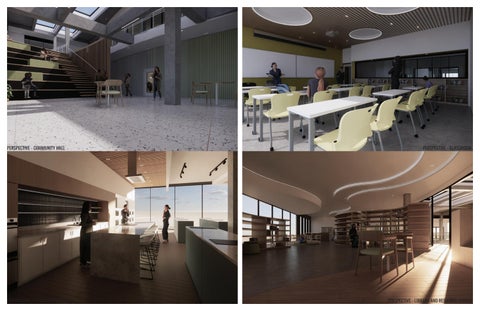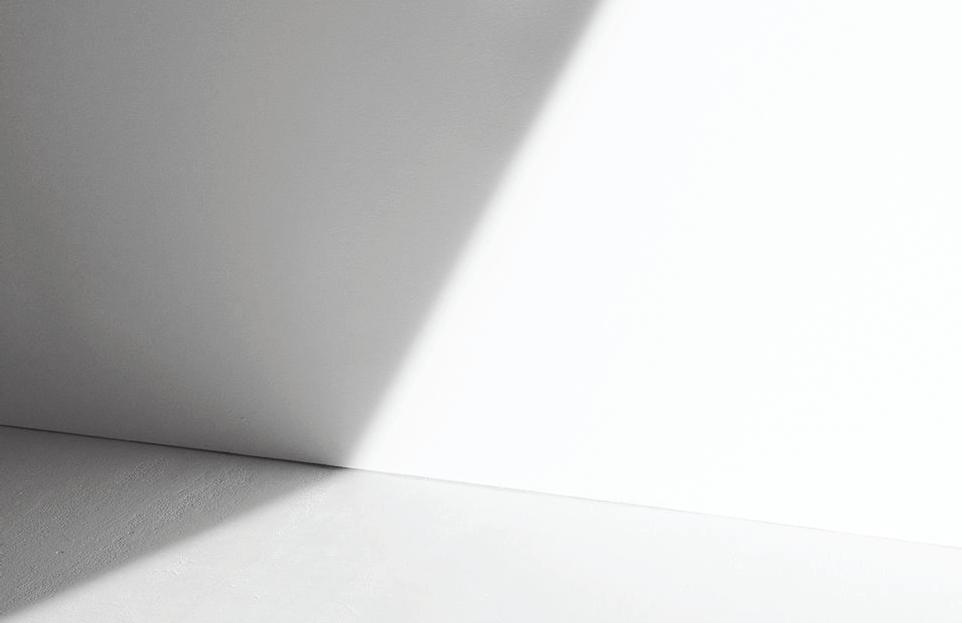

VALERIA MENA
UNIVERSITY OF OREGON INTERIOR ARCHITECTURE
PORTFOLIO
VALERIA MENA
EUGENE, OREGON, 97405
(541)579-0298
vmenamor@uoregon.edu
EDUCATION
BACHELOR OF INTERIOR ARCHITECTURE
UNIVERSITY OF OREGON
- GPA 3.83
- EXPECTED GRADUATION 2024
SKILLS
MAC OS / WINDOWS OS
• ADOBE PHOTOSHOP
• ILLUSTRATOR
• INDESIGN
• CAD REVIT
• RHINOCEROS 3D
• CHAOS ENSCAPE
LANGUAGES
• ENGLISH
• SPANISH

EXPERIENCE
• FULL TIME STUDENT
• ADVISORY COUNCIL STUDENT MEMBER 2023-2024
FACULTY AND PROFESSIONALS IN INTERIOR ARCHITECTURE AND ALLIED FIELDS TO FACILITATE FEEDBACK ON CURRICULUM AND TO BE WELL-INFORMED OF EMERGING INDUSTRY TRENDS
HELPS INTERNATIONAL
• HELPS INTERNATIONAL IS A 501-(C3) NONPROFIT PROVIDING ENDURING PROGRAMS OF PRACTICAL, SOCIAL AND SPIRITUAL VALUE TO PEOPLE IN THE DEVELOPING WORLD THROUGH A SYSTEM OF PARTNERSHIP AND MUTUAL RESPONSIBILITY.
• TRANSLATOR FOR FAMILIES IN EXTREME POVERTY TO PROVIDE LIFE-SAVING MEDICAL CARE
TECHO VOLUNTEER
• TECHO IS AN ORGANIZATION PRESENT IN 19 COUNTRIES IN LATIN AMERICA, WHICH SEEKS TO OVERCOME THE SITUATION OF POVERTY THAT MILLIONS OF PEOPLE LIVE IN POPULAR SETTLEMENTS, THROUGH THE JOINT ACTION OF ITS INHABITANTS AND YOUNG VOLUNTEERS.
• CONSTRUCTION OF TRANSITIONAL HOUSING AND IMPLEMENTING SOCIAL INCLUSION PROGRAMS
AWARDS
• HONORABLE MENTION JEANNE HALL JENKINS INTERIOR EXCELLENCE AWARDS (SPRING 2022)
• JEANNE HALL JENKINS INTERIOR EXCELLENCE AWARDS (SUMMER 2023)
01. IMMIGRANT WOMEN AND CHILDREN’S CENTER
02. YUGEN TEA HOUSE
03. 01LOUNGE CHAIR
04. A DYNAMIC SPACE
05. BONE & HOPS
06. AN INTERMEDIATE CONDITION WHERE TIME PASSES AND NOTHING CHANGES
IMMIGRANT WOMEN AND CHILDREN’S CENTER
The Immigrant Women and Children’s Center is a place designed as a safe space for support and opportunity. The fluid and open floor plan make the space embody flexibility, adaptability, and accessibility that foster a welcoming environment for individuals from diverse backgrounds. The programming is centered around growth and development of immigrant women, offering avenues for learning, community building, and empowerment. Through assistance and resources, the space aims to equip women with tools and knowledge necessary to thrive in their new communities. Also, the aftercare services for children provide a nurturing environment where they can grow academically,emotionally, and socially . The main goal of the space is to make immigrant women and children feel valued, supported, and identified with it.
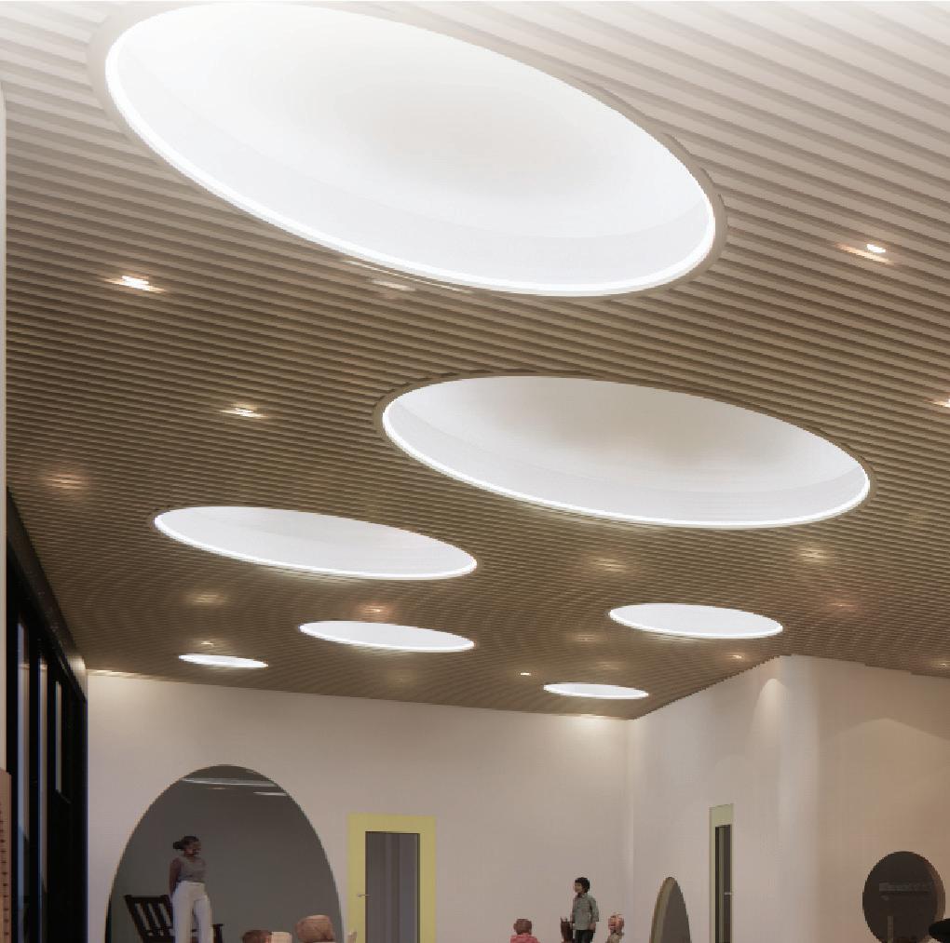


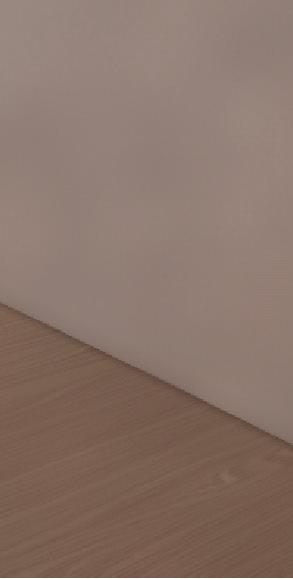
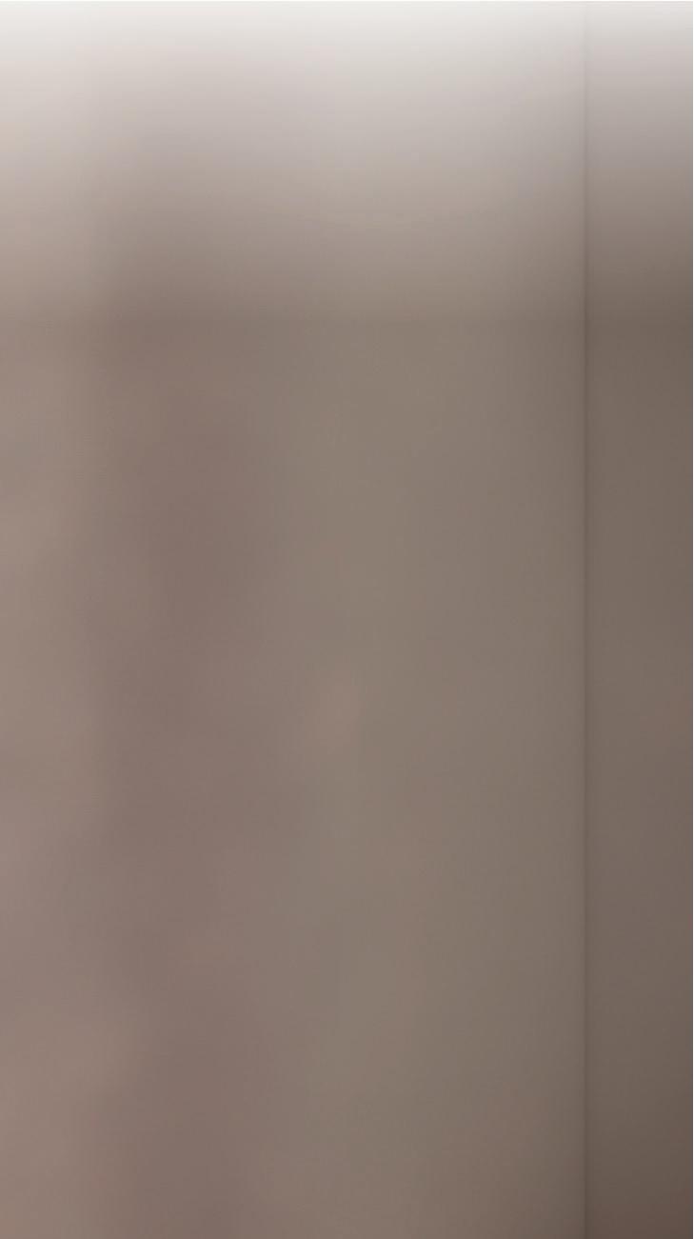

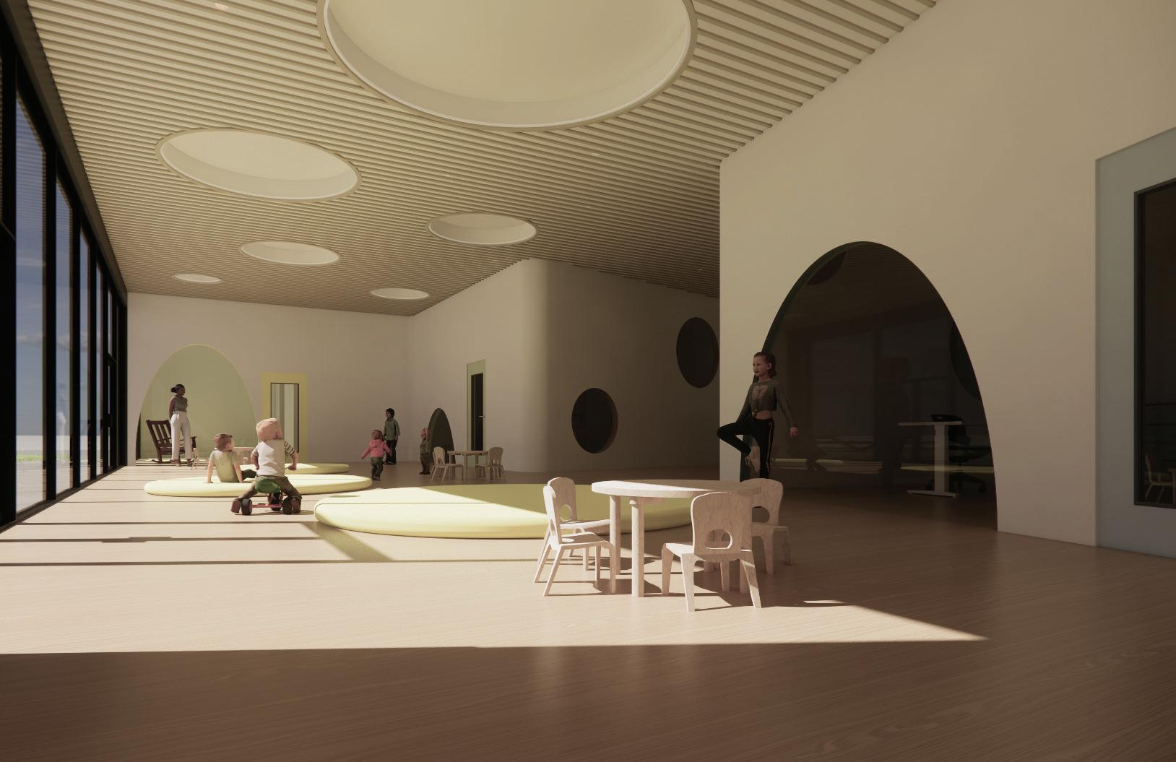
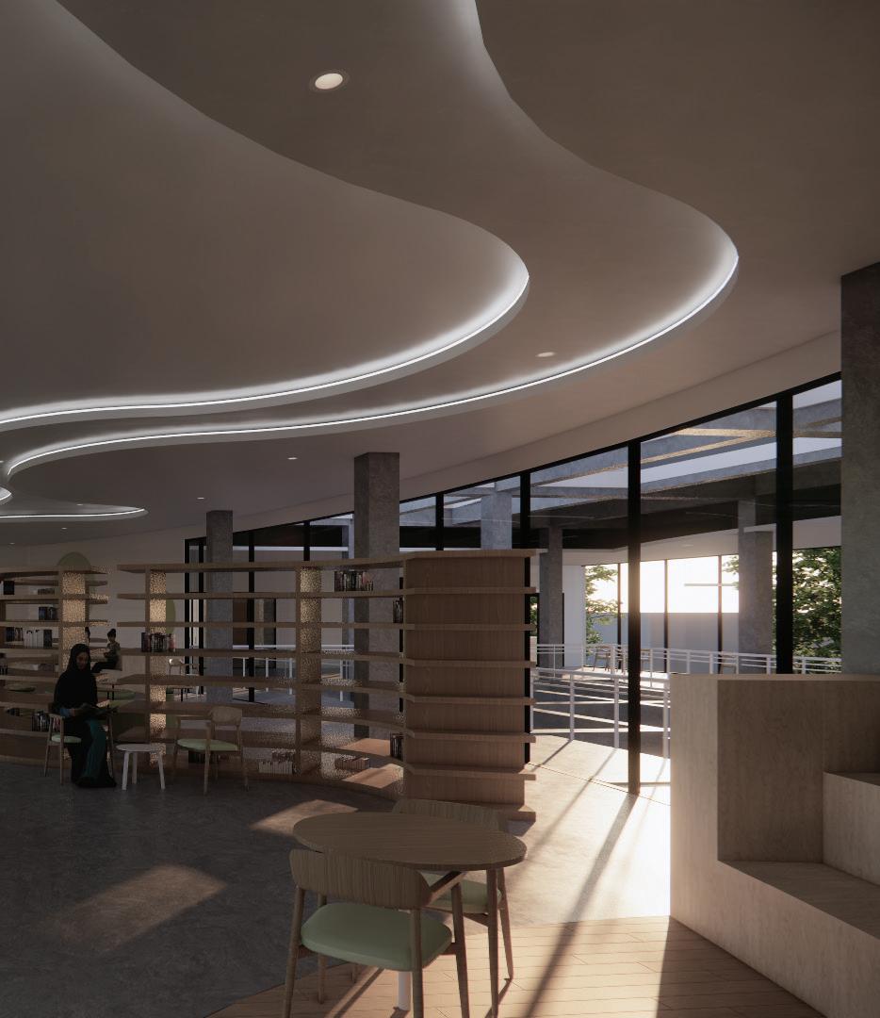
DESIGN DETAIL-WAYFINDING
DETAIL-HUMAN SCALE
DESIGN DETAIL-BUILDING SYSTEM
PERFORMANCE HALL




















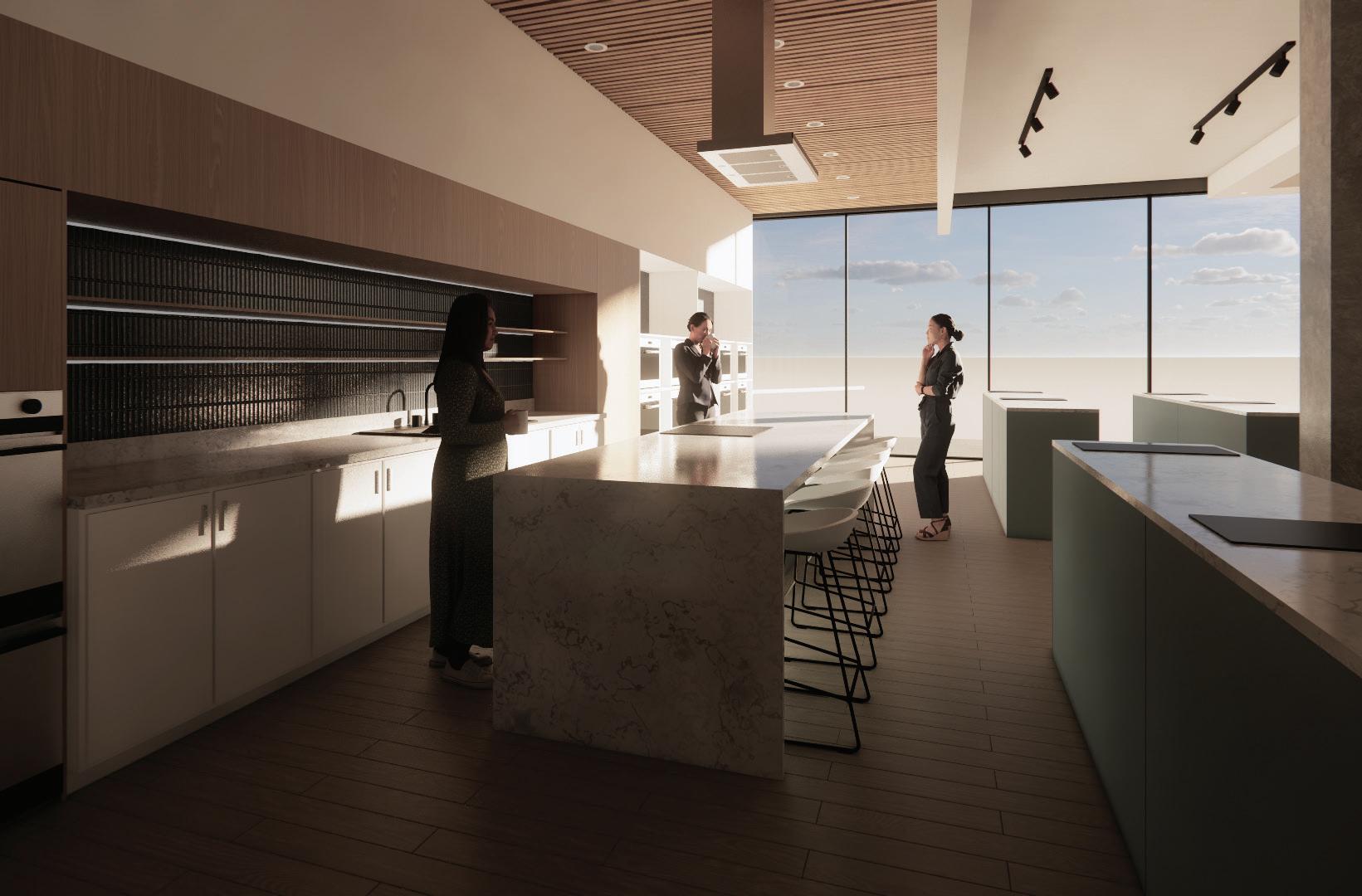
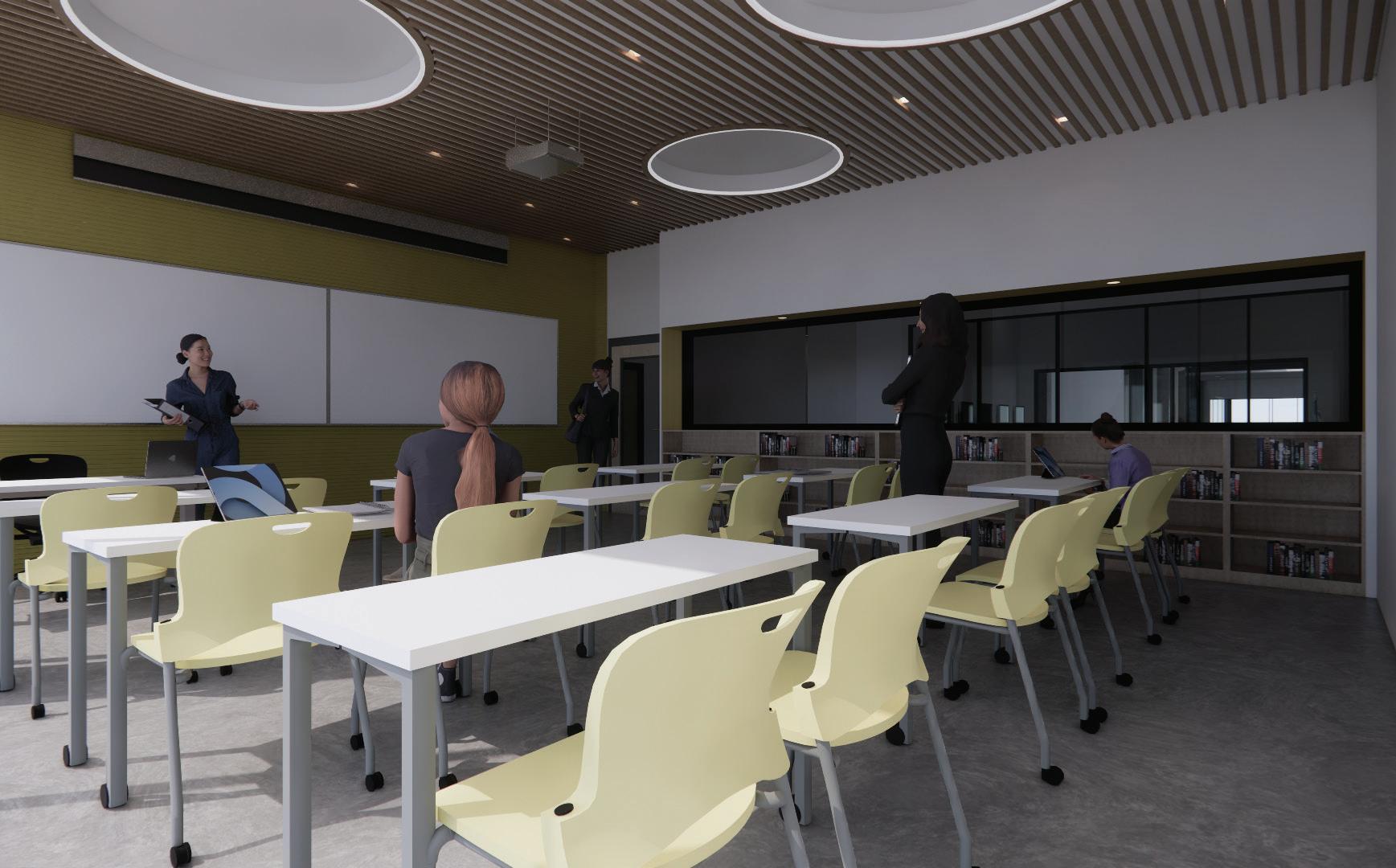
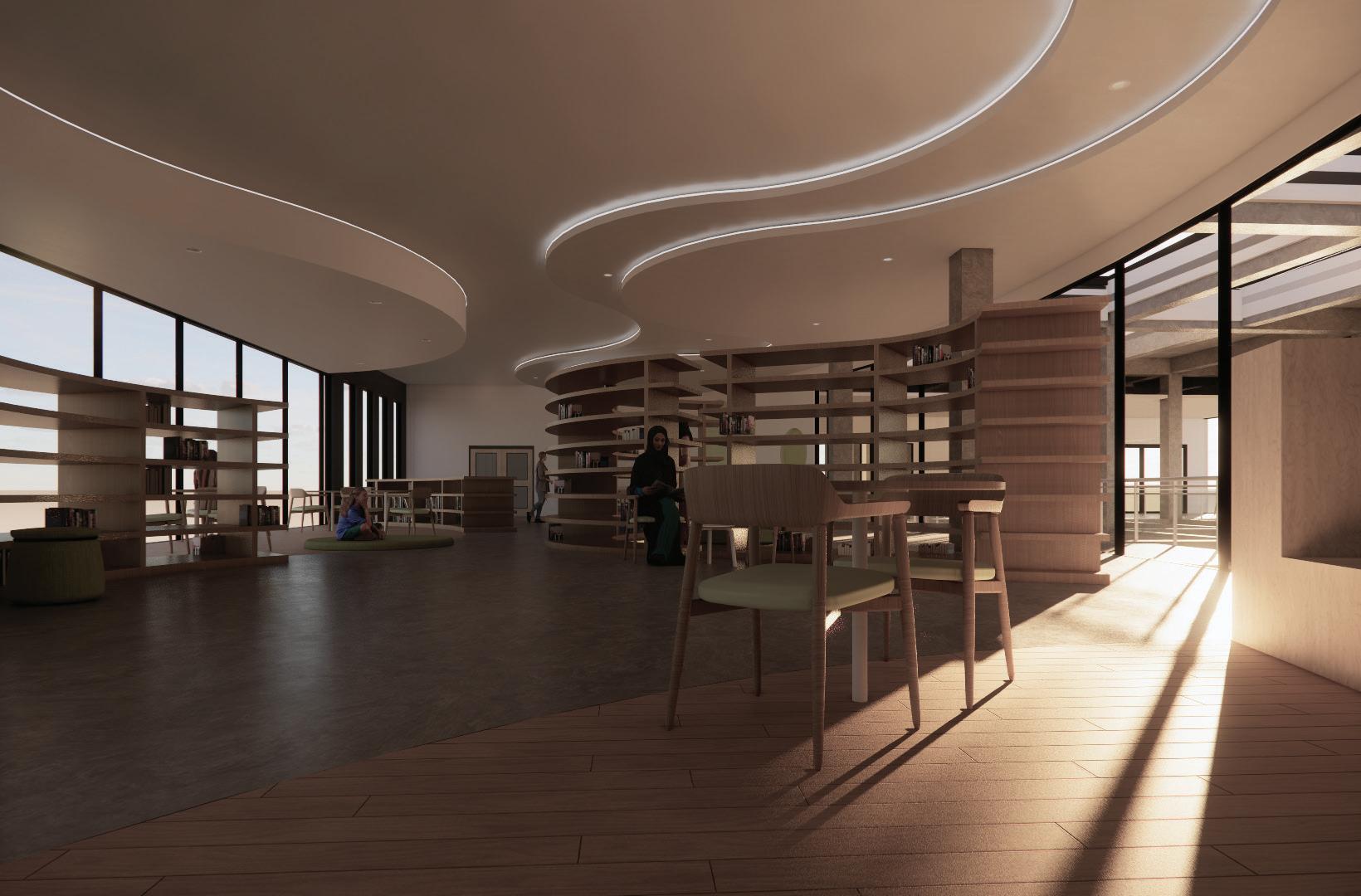
PERSPECTIVE - COMMUNITY HALL
PERSPECTIVE - CLASSROOM

YUGEN TEA HOUSE
“Yugen” is a Japanese aesthetic term that refers to a profound sense of the mysterious and the subtle, and it often involves the appreciation of beauty that is felt rather than immediately understood. The design is a contemporary reinterpretation of traditional Japanese tearoom. The urban setting (Eugene) requires creating spaces that take the intimate experience of the tearoom into a more public environment. The design revolves around the concept of unexpected spaces, inviting visitors on a journey through a labyrinth of translucent materials. As you navigate through the space, each room unfolds waiting to be explored, with walls crafted from translucent materials that play with light. The program includes spaces for tea-tasting, a ceremonial space, educational spaces, a giftshop,etc. Discovery of spaces, where you can see other rooms but cannot go directly. Boundaries between indoors and outdoors blur, bringing the outside to the inside.
The building is located close to Willamette River, within a natural setting, but also accessible fromthe main city transportation system.


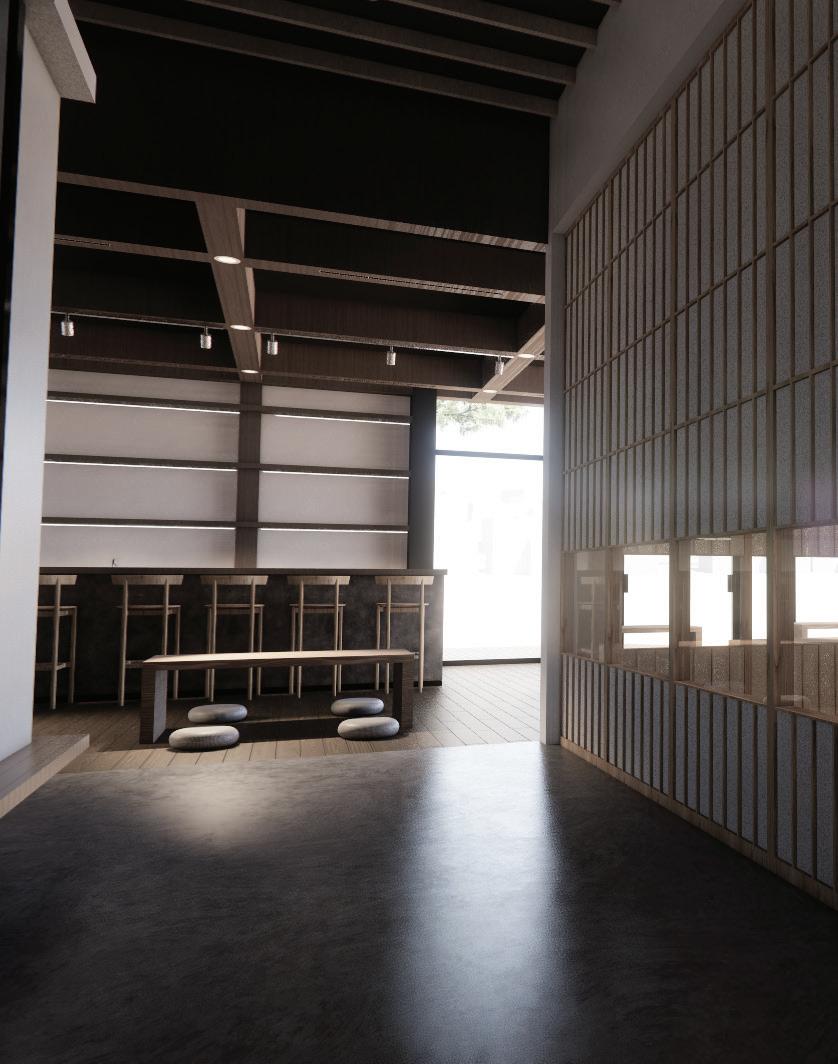
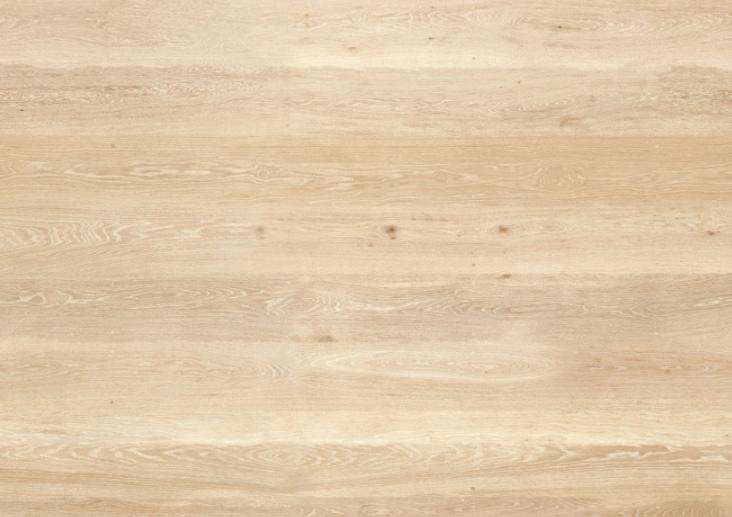
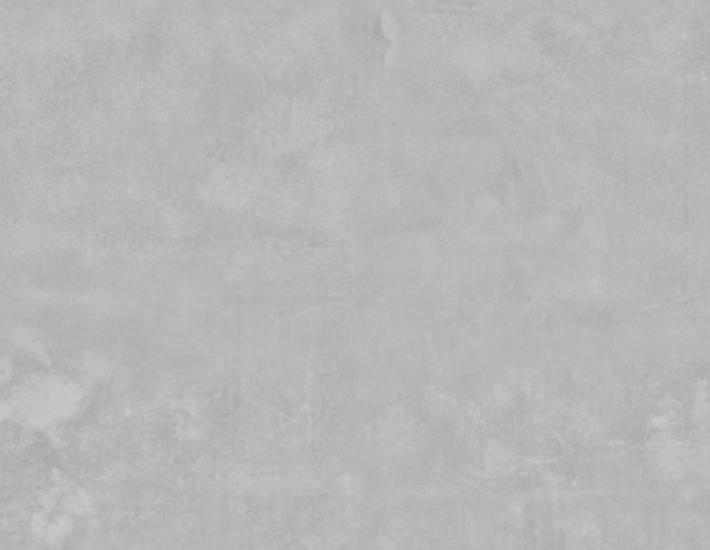
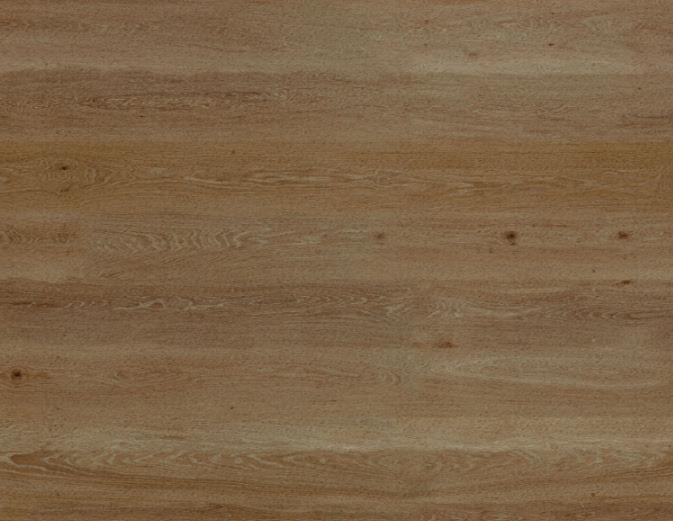
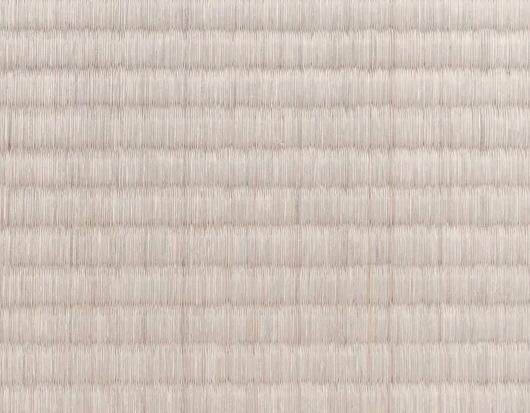
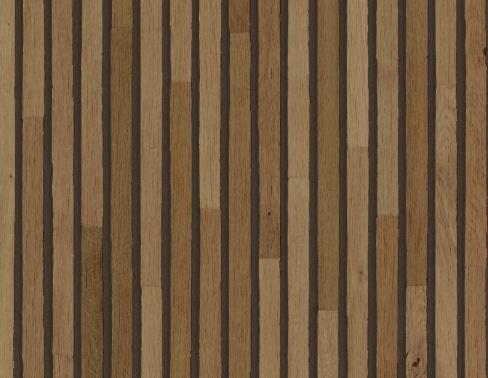
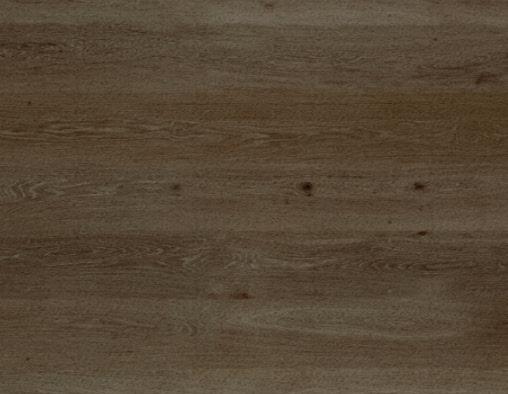
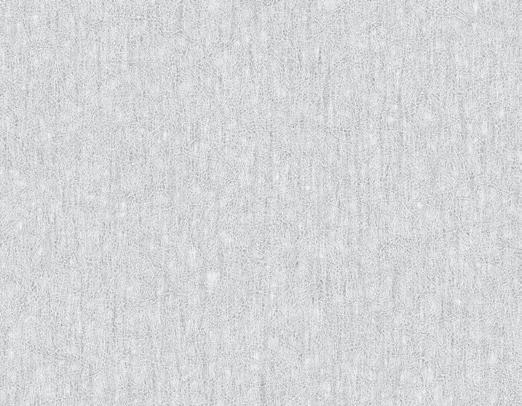
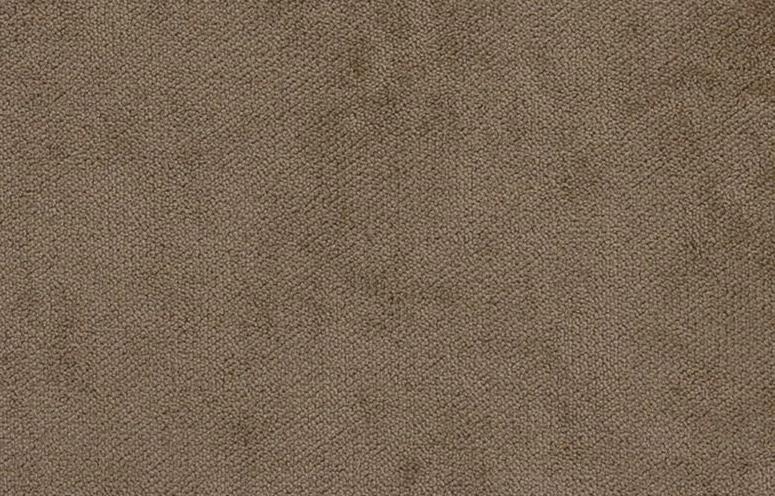


MATERIAL PALETTE
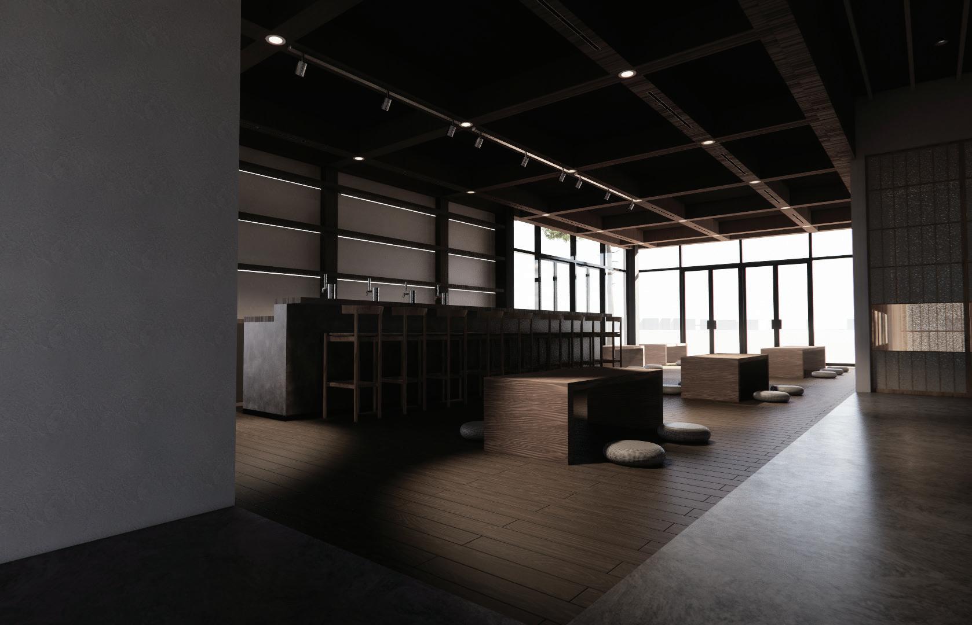
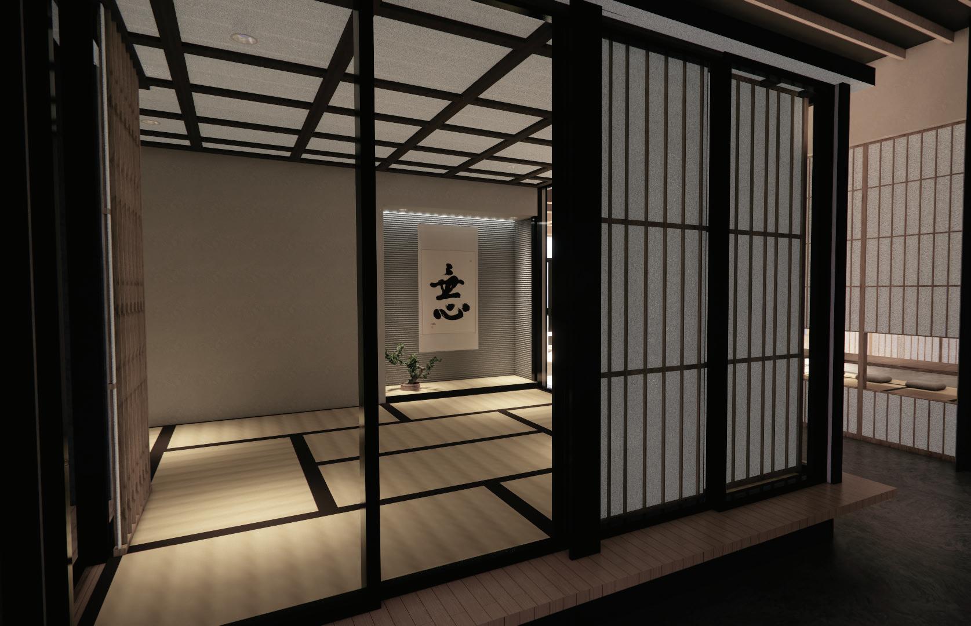
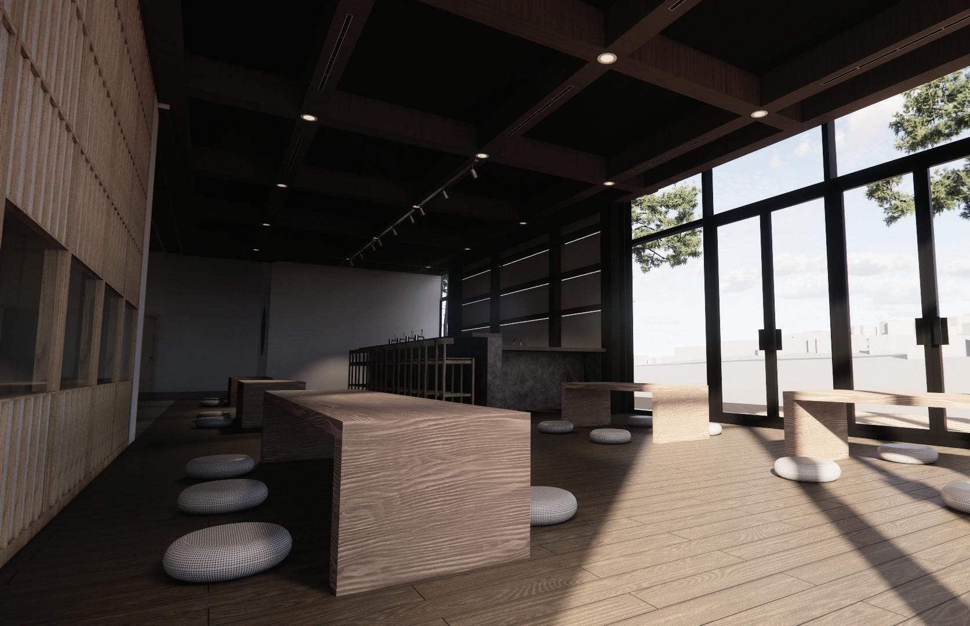
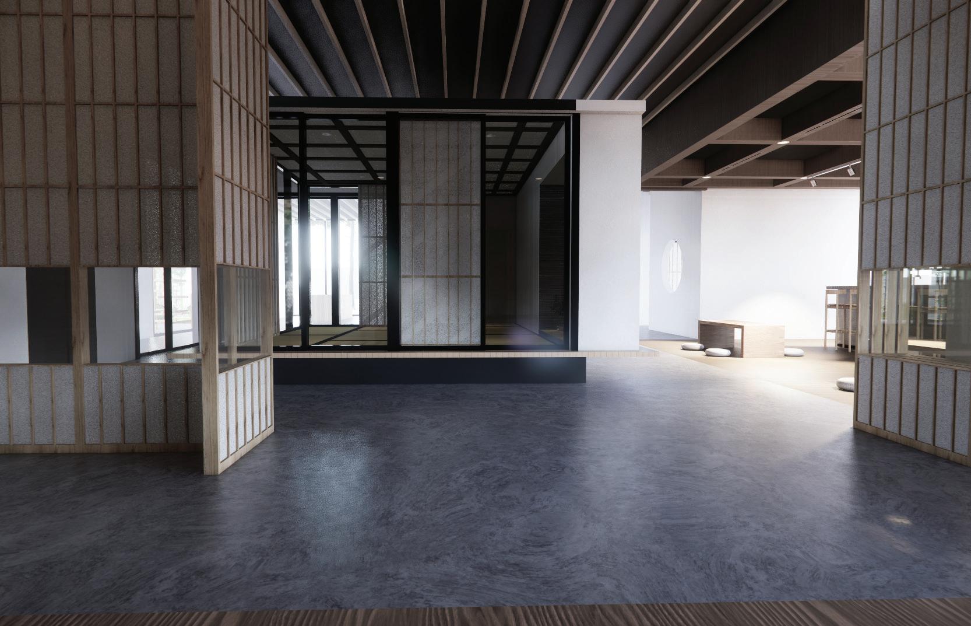

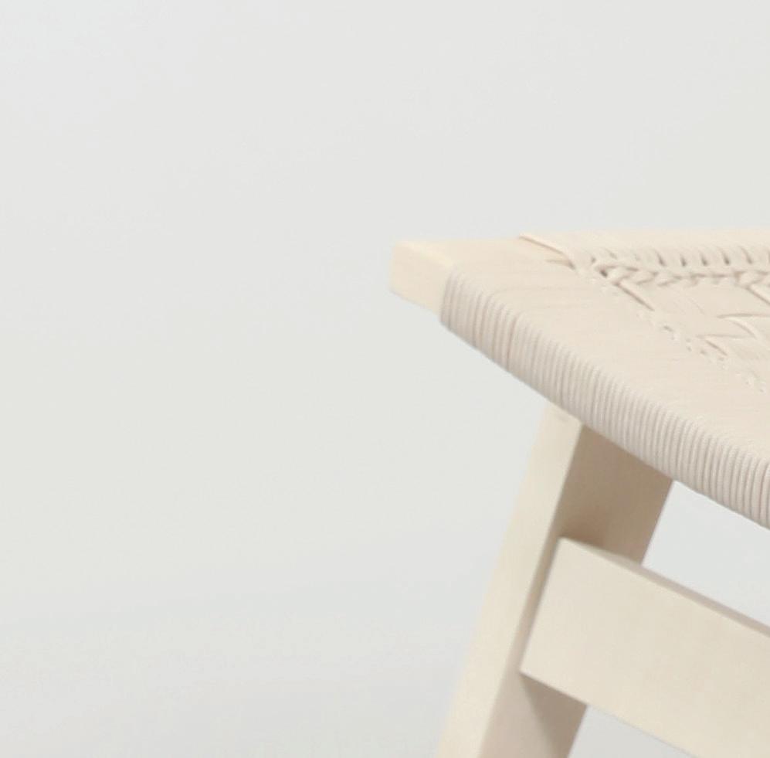
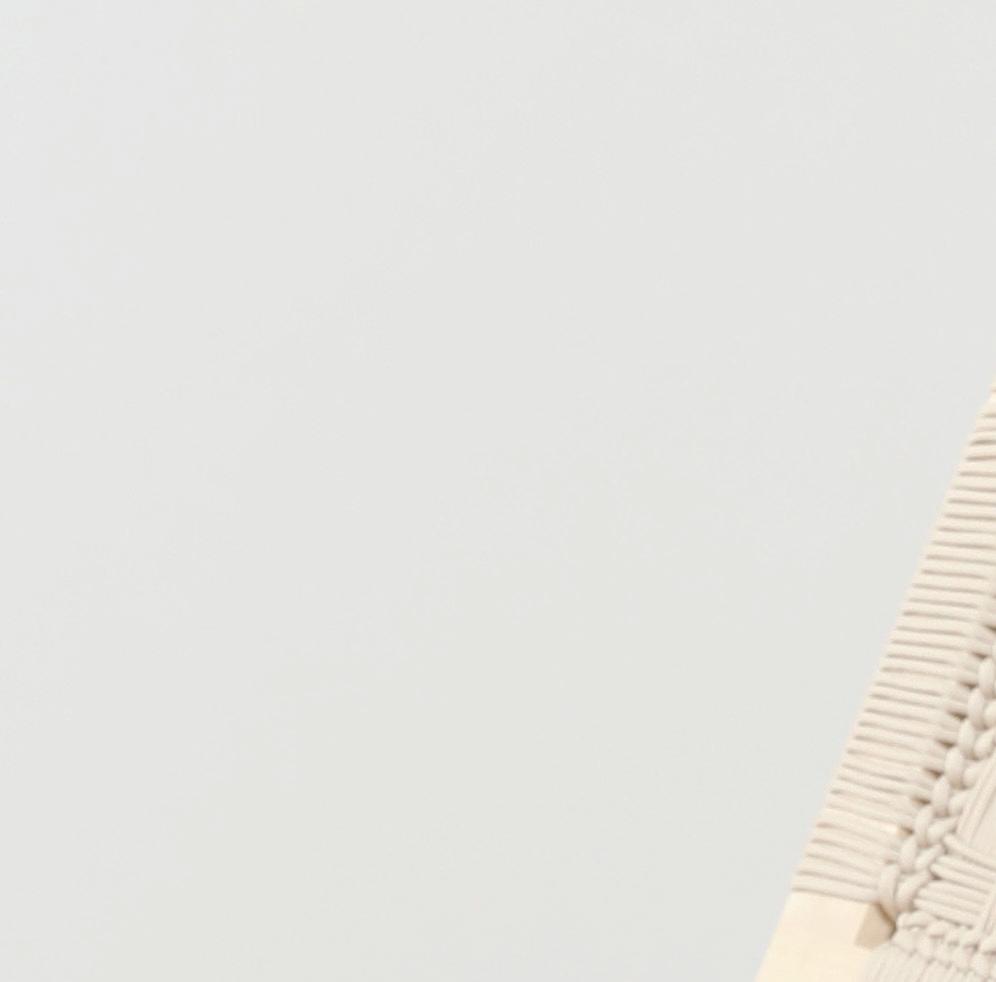
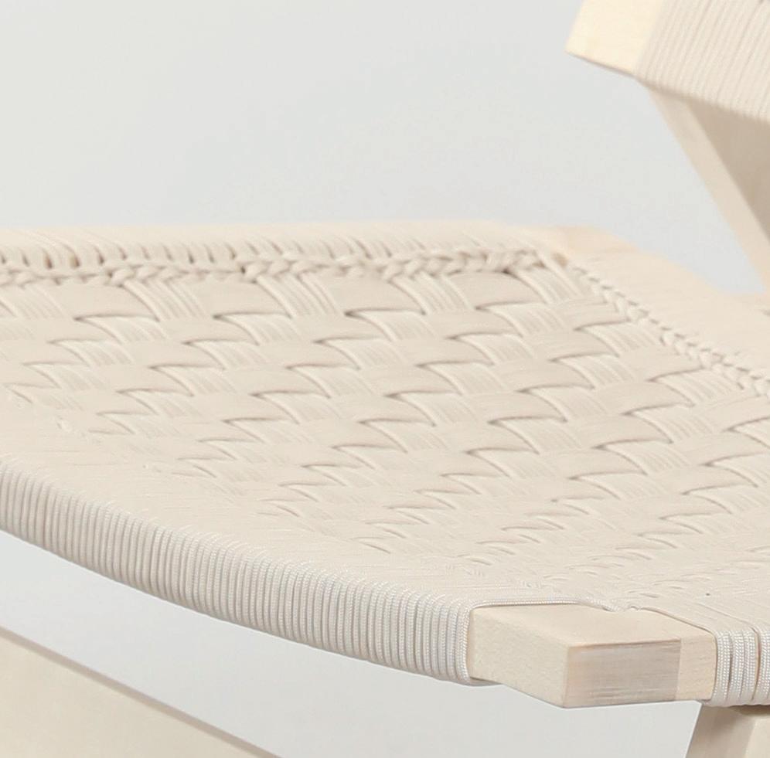
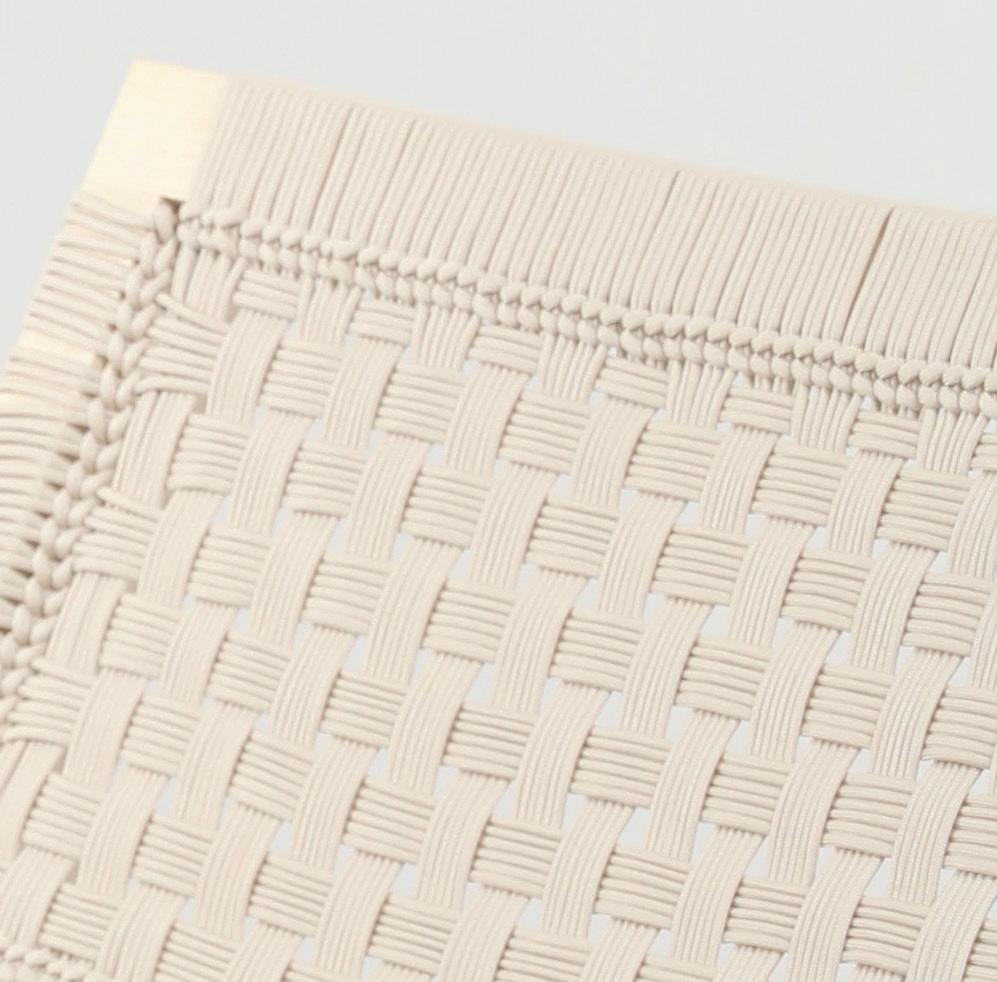


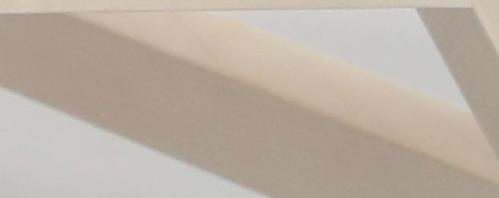
01 LOUNGE CHAIR
FURNITURE DESIGN STUDIO SUMMER 2023
COPENHAGEN, DENMARK
01 Lounge Chair draws inspiration from the allure of triangles and their oblique lines, integrating Scandinavian weaving techniques, macrame, and crochet. A blend of contemporary design and ancient craftsmanship, promising a unique lounging experience. The chair’s overall form, constructed with triangular lines, pays homage to traditional Scandinavian weaving techniques while evoking a modern and minimalist design. Emphasizing sustainability and practicality, 01 Lounge Chair comes in a flat pack design. Allowing easy transportation and reducing environmental impact during shipping. Once assembled, the chair transforms into an elegant piece, showcasing design and craftsmanship.
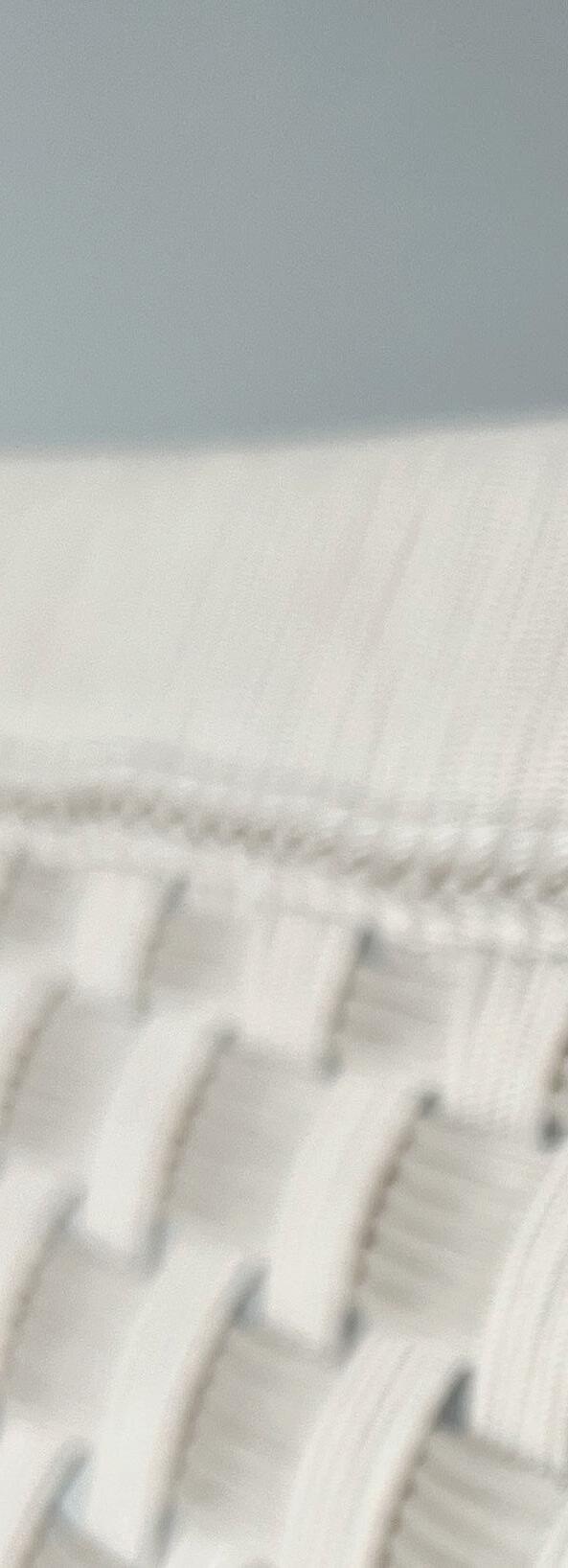
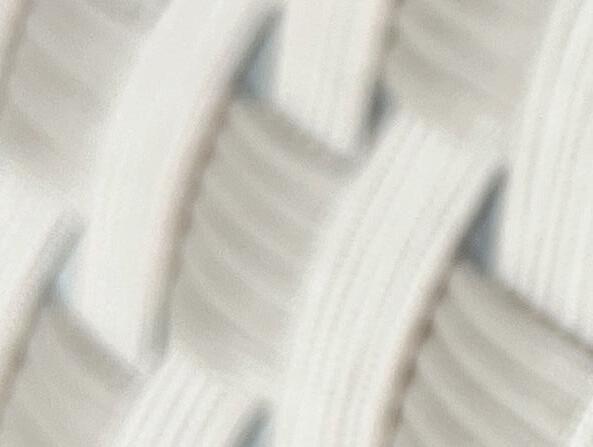

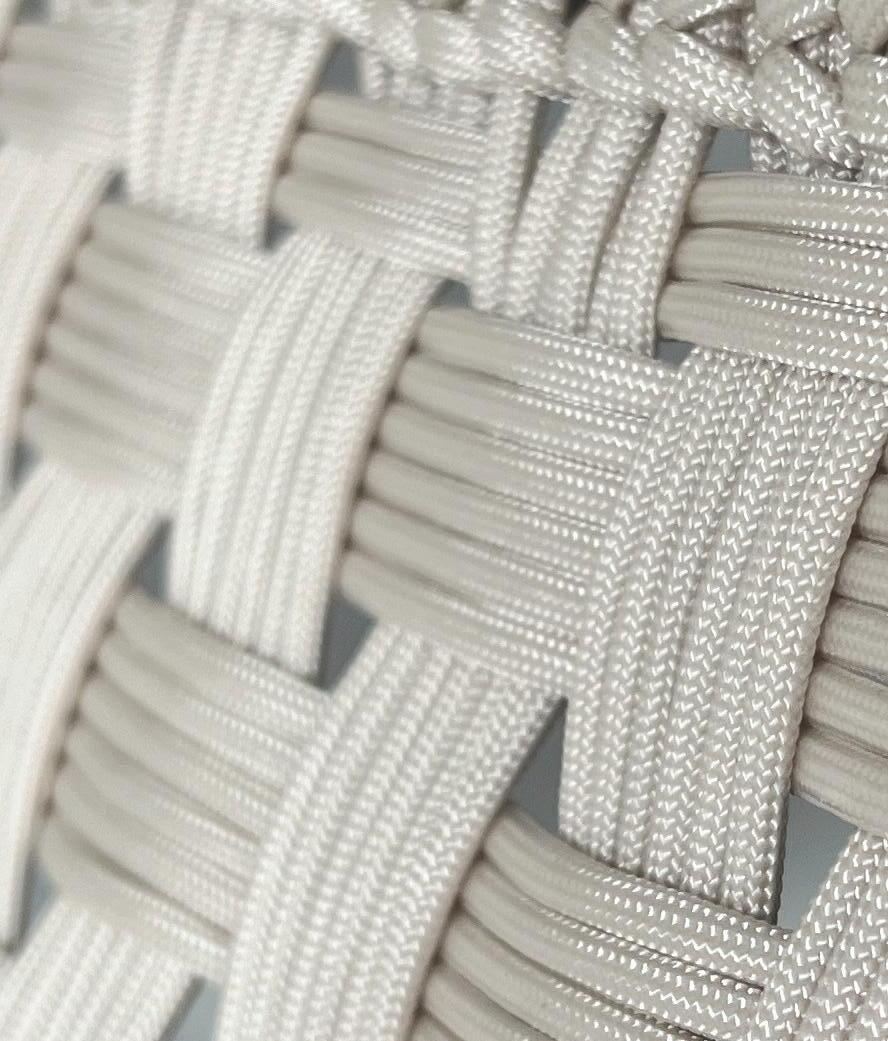

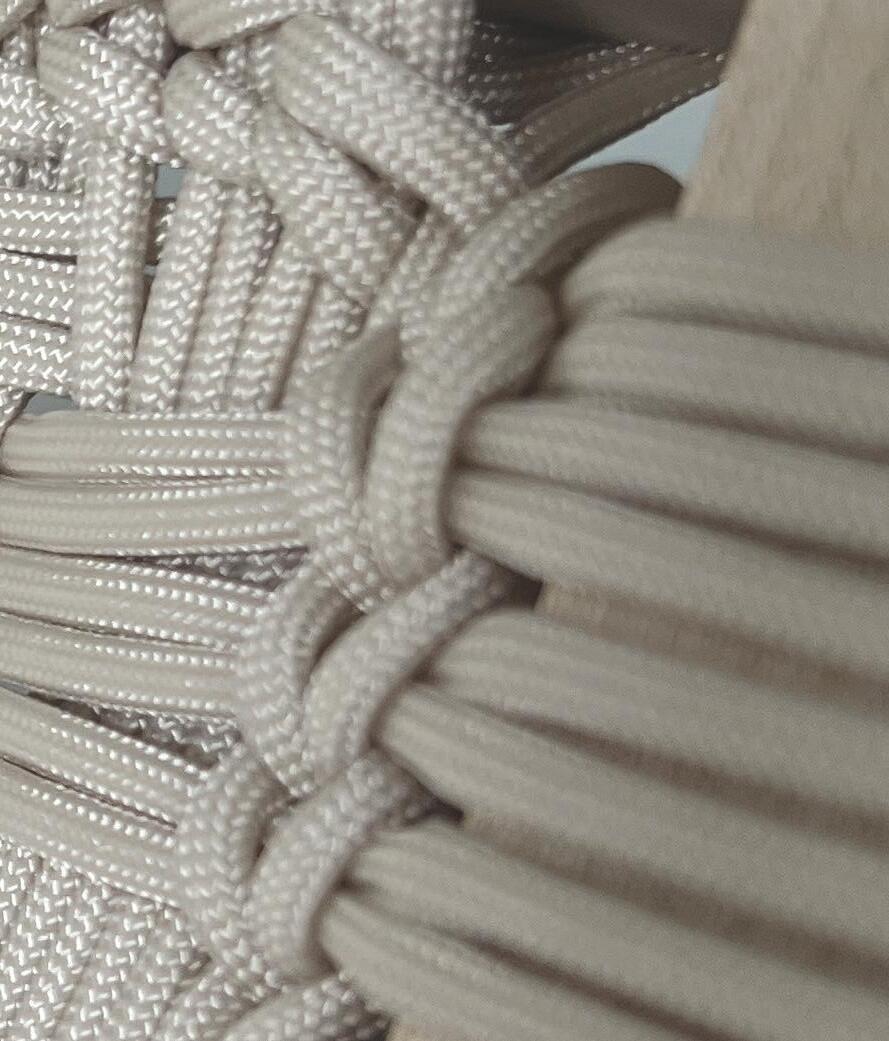
PARTS LAYOUT
01 LOUNGE CHAIR BREAKS DOWN INTO SIX MAIN COMPONENTS: LEGS (2), STRETCHERS (2), BACKREST, AND SEAT.

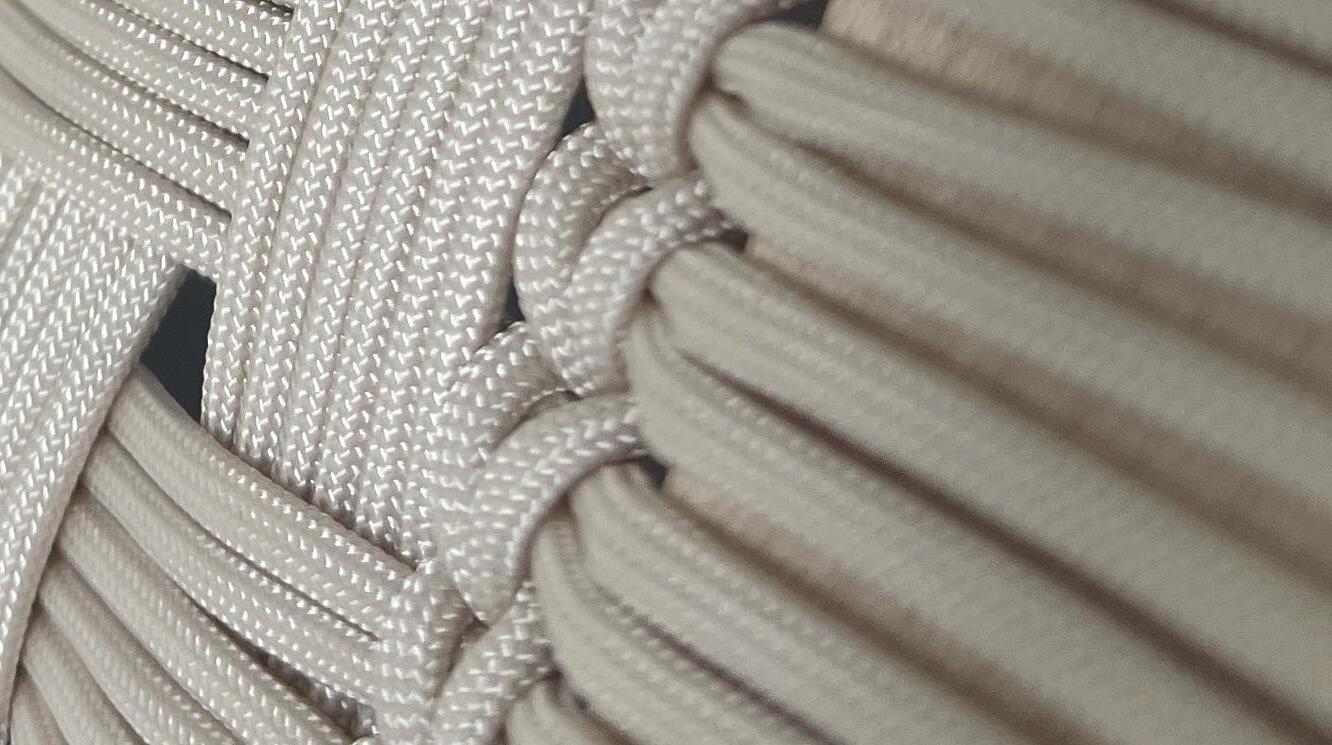
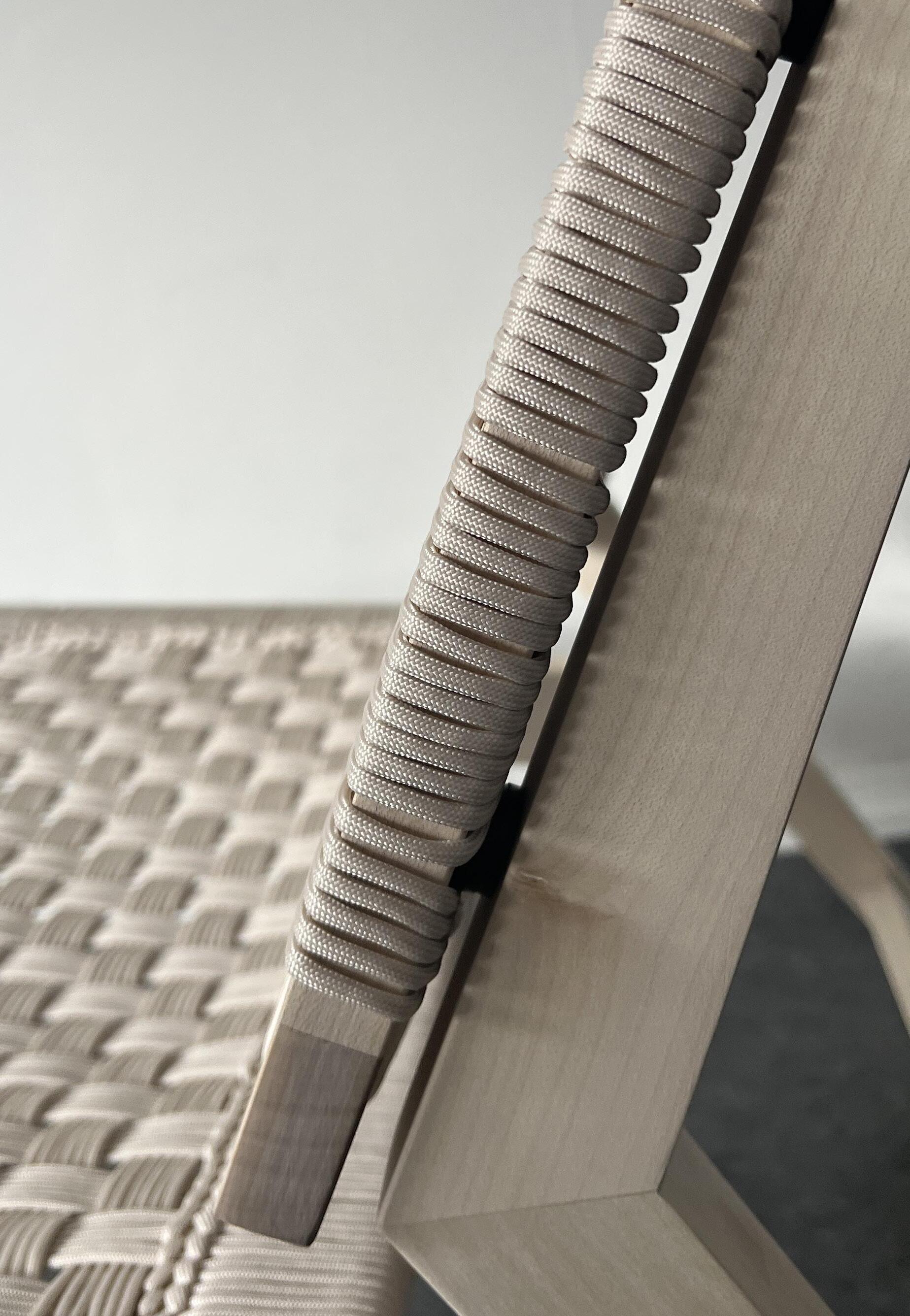
FLAT PACK
SCREWS AND SPACERS INCLUDED IN PACKAGING

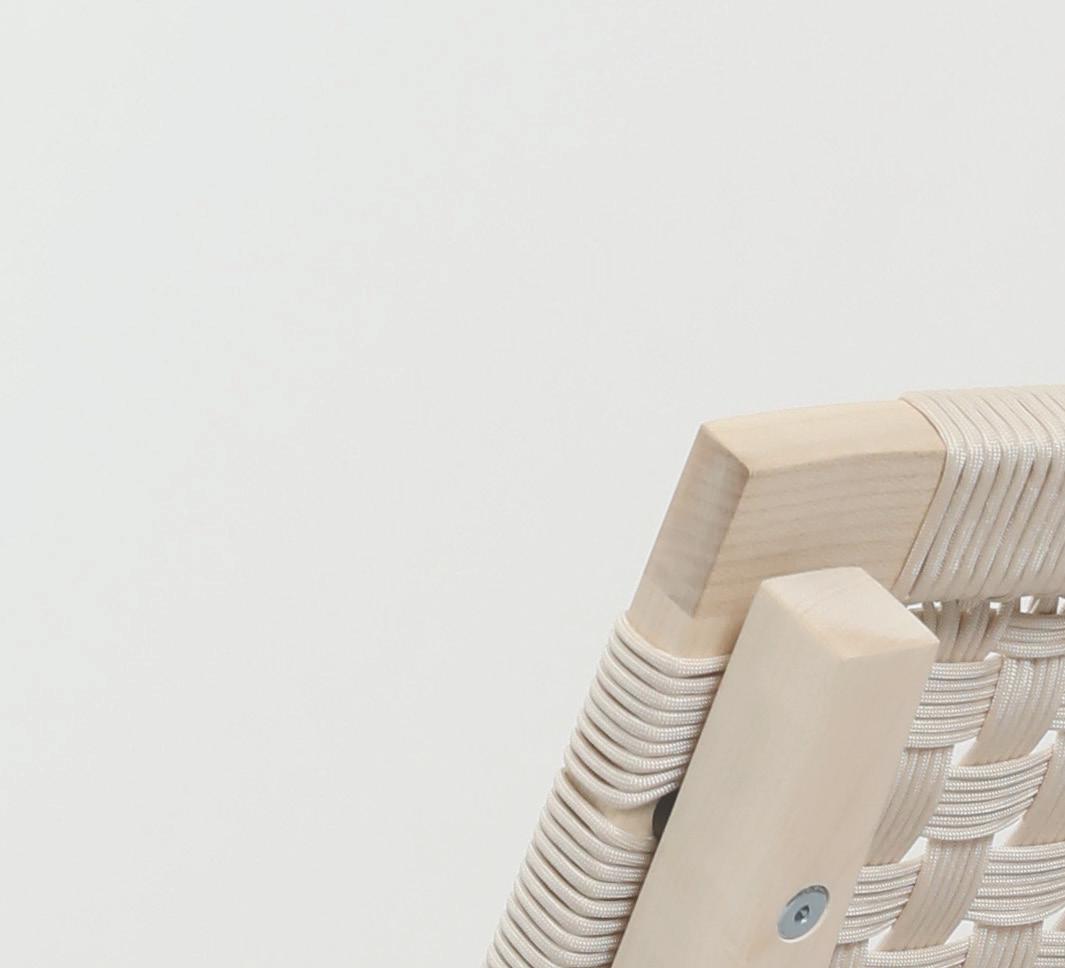
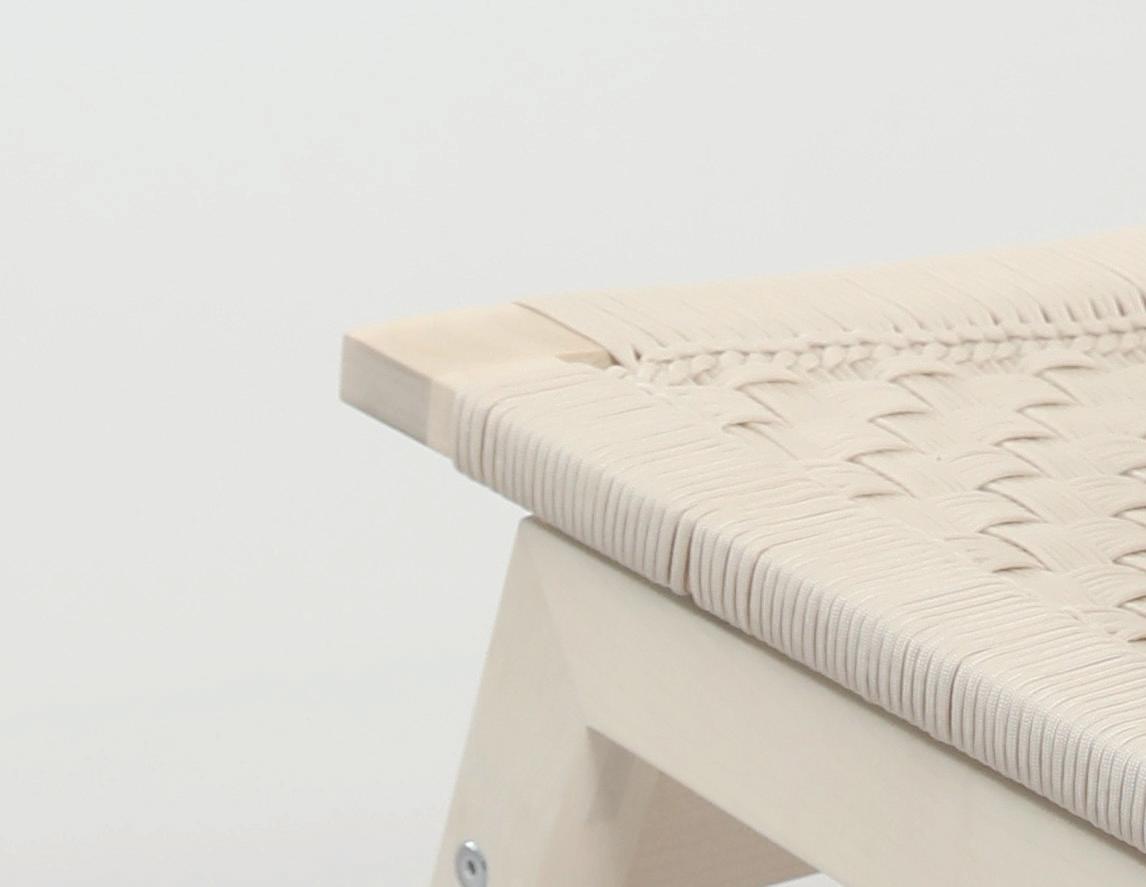
ASSEMBLY
INSERT PAIRED AND SINGULAR STRETCHES INTO LEGS, FITTING WITH DOWELS AND SNUG WITH SCREWS. ATTACH BACKREST ANS SEAT WITH SPACERS AND TIGHTEN WITH SCREWS.
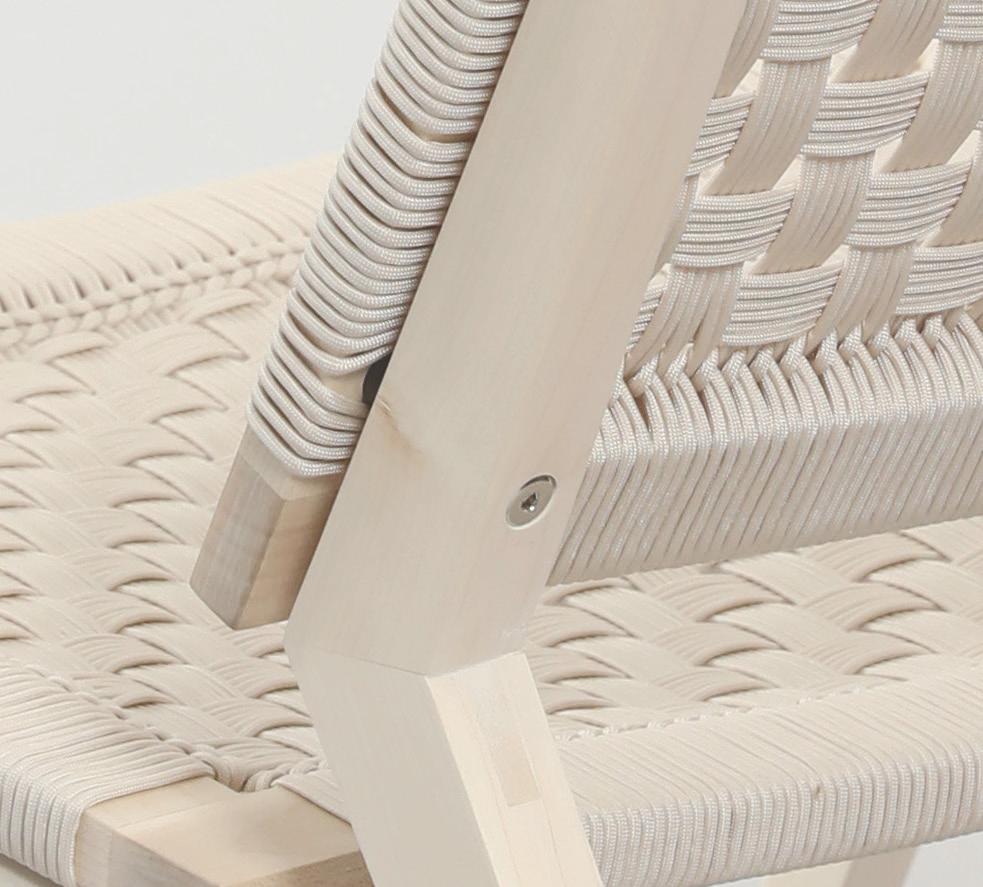
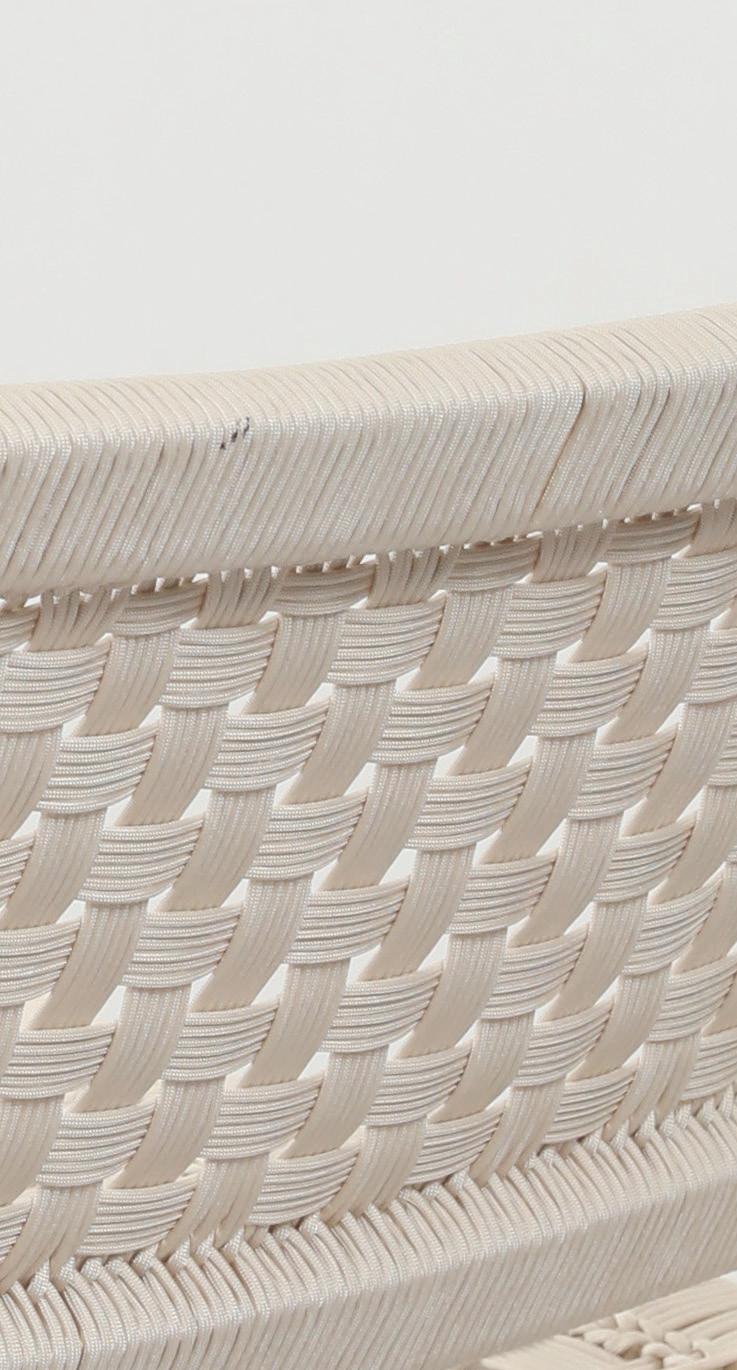
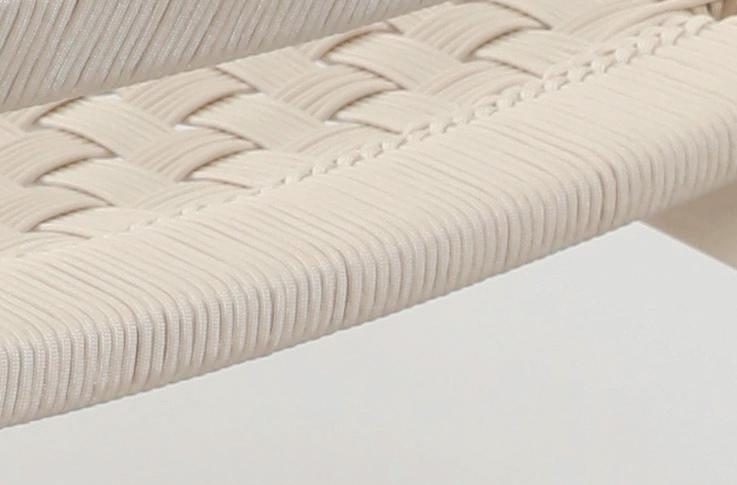
A DYNAMIC SPACE
As a Community Clubhouse, the concept of this space revolves in the comfortability and inclusion of all members of the community. The design of the building is intended to create a dynamic and playful space in which the members feel motivated to realize different sets of activities. The oblique walls make the navigation an experience, generating unexpected spaces that will make the space unique. The building is composed of large open spaces in connection with enclosed rooms to give it a sense of community but also exclusivity at the same time. The building is playful and spontaneous for members to enjoy. The design spaces work together harmoniously to make a meaningful and unforgettable experience.
The oblique walls creates a dynamic space where members of the community can have easy interactions and privacy when needed. Green and orange are the main colors used in furniture and finishes, which will help members of the community relate a room to the color, utilizing the finishes as a wayfinding technique.

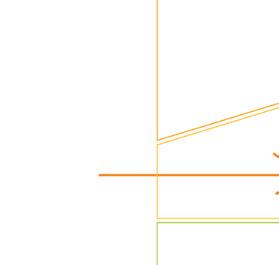


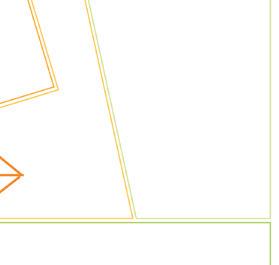



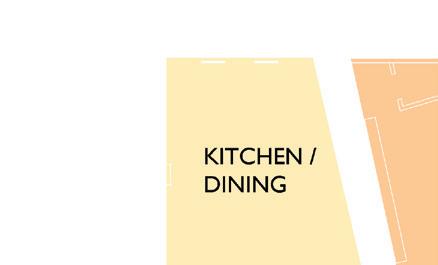
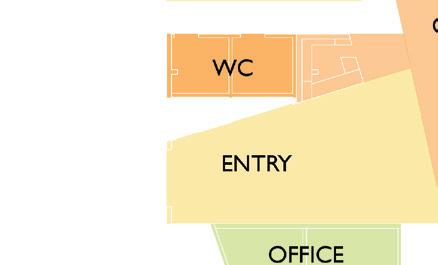
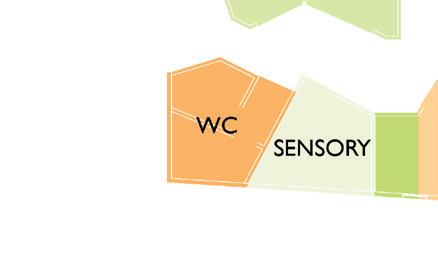
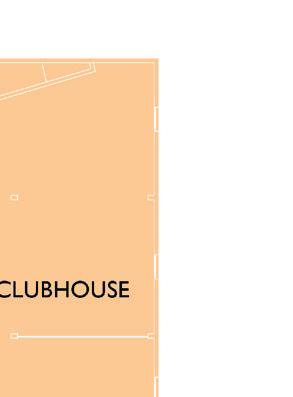
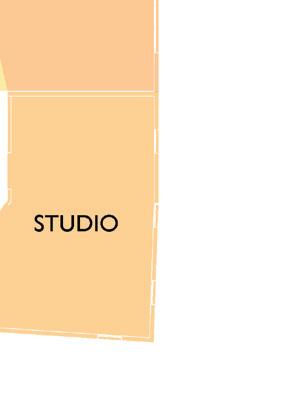
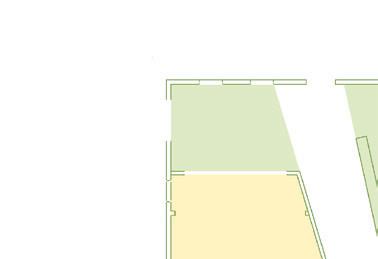
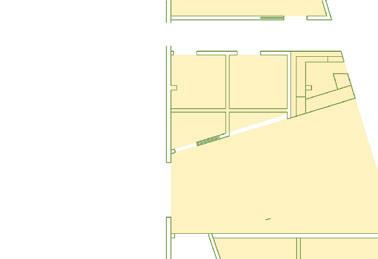
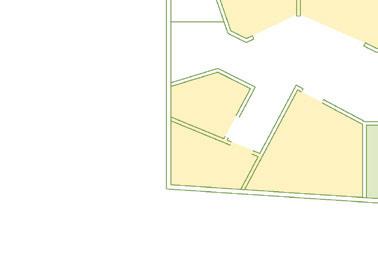
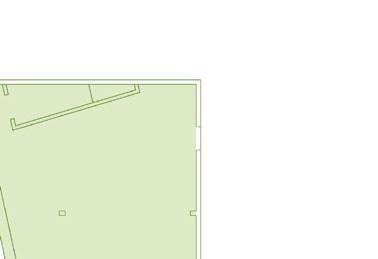
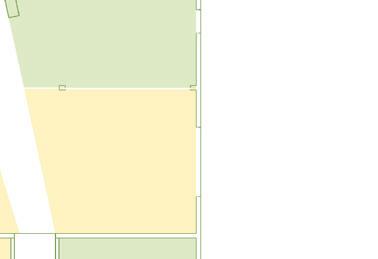
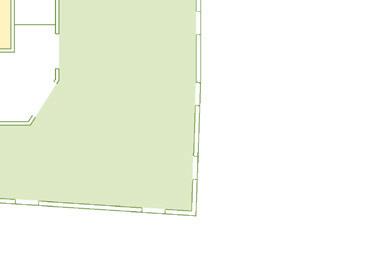
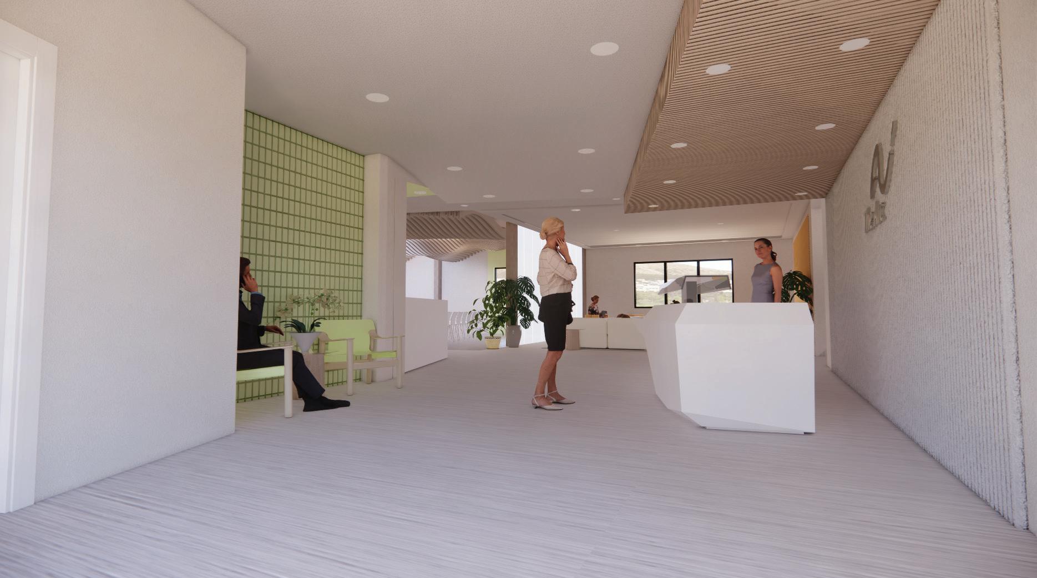
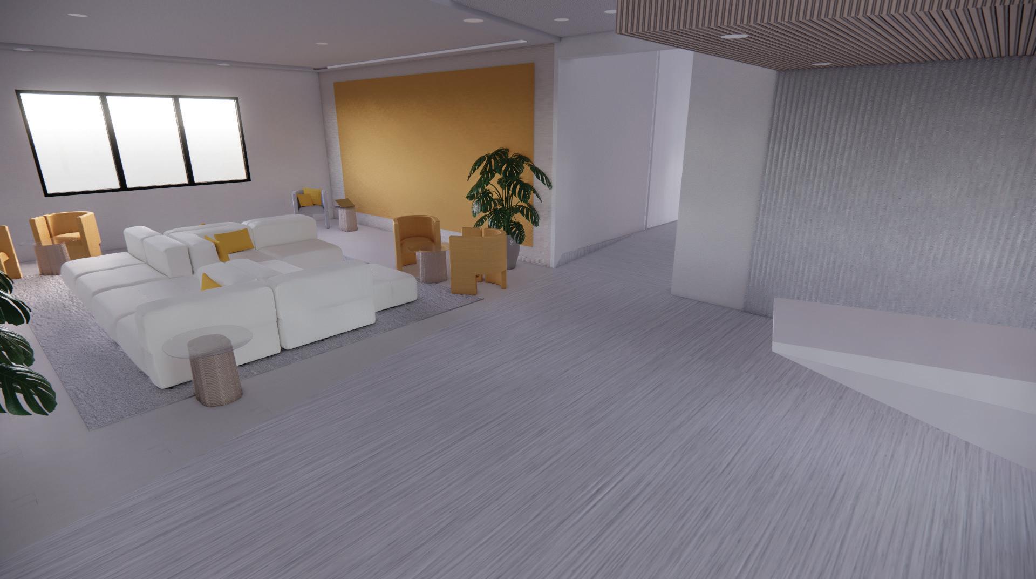
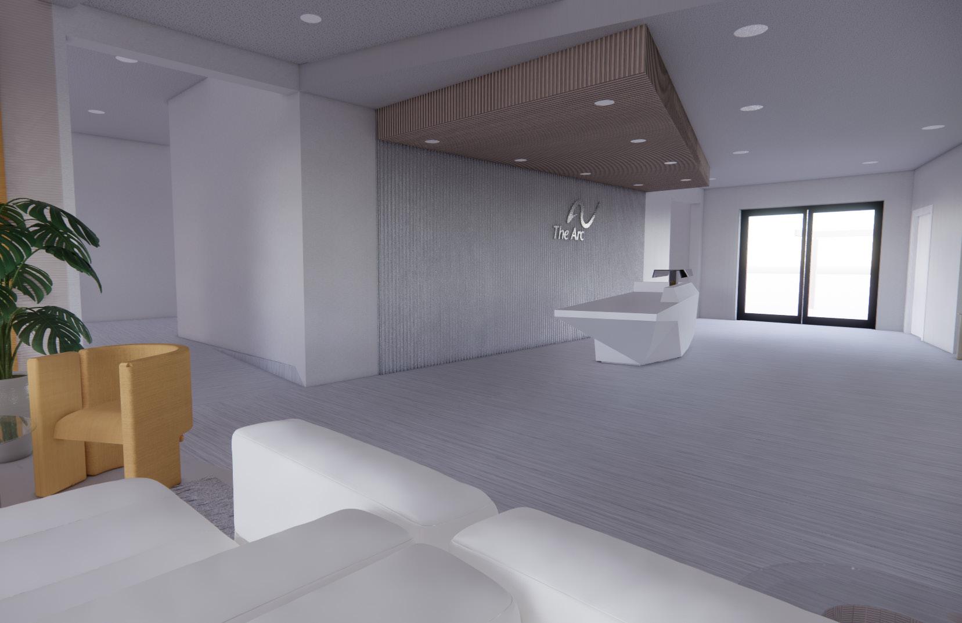

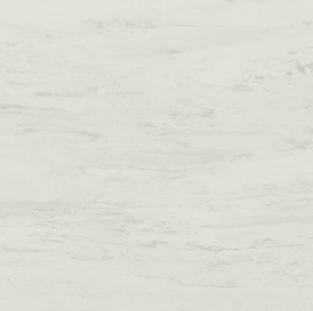
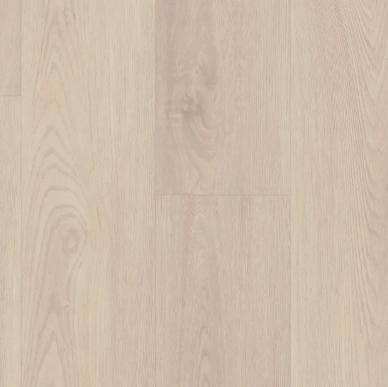


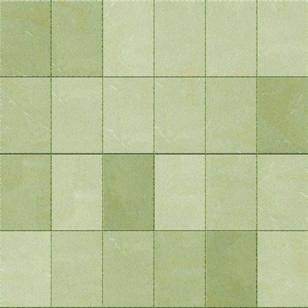



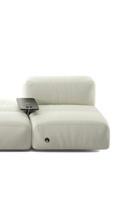

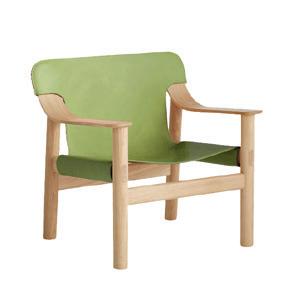
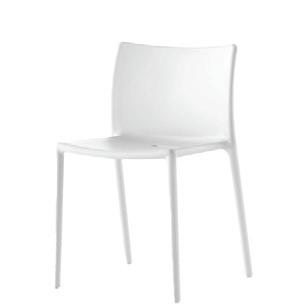

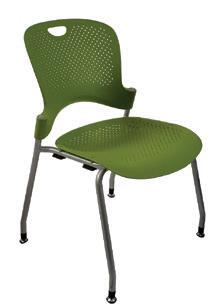
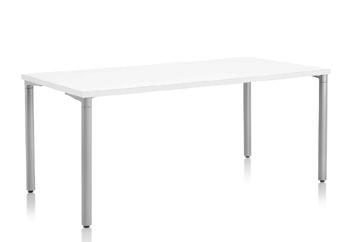
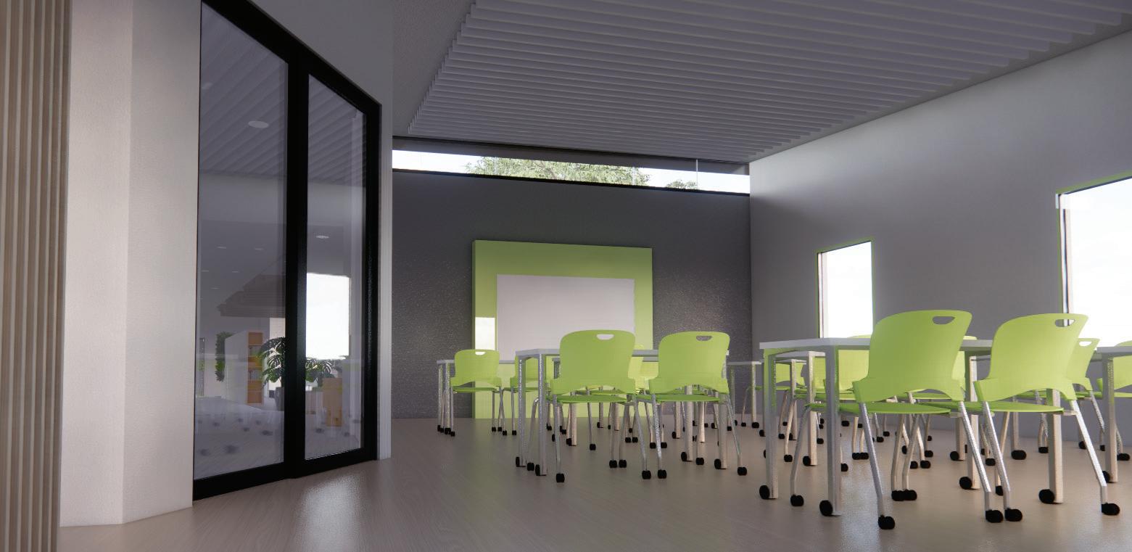
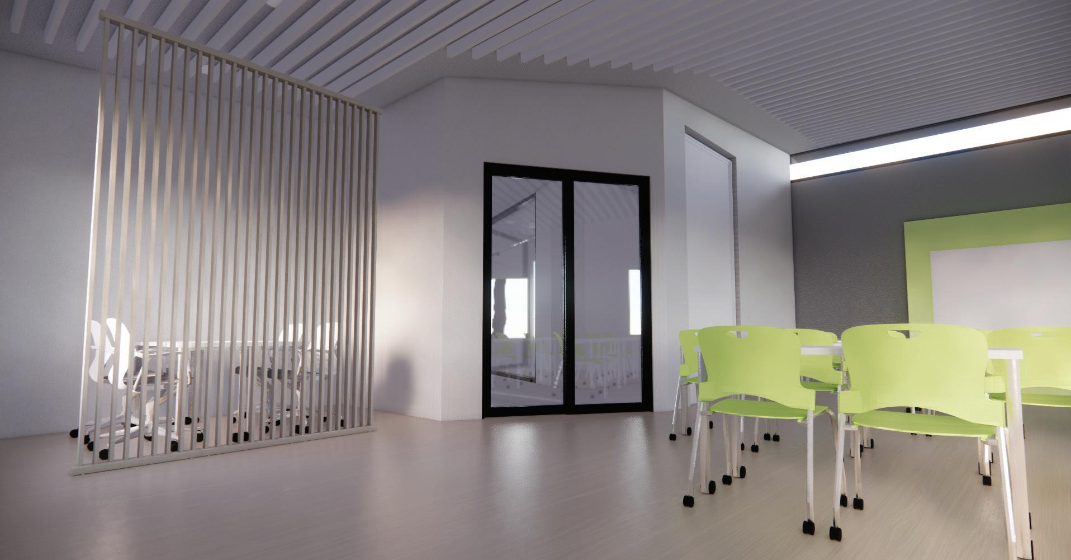
MULTI-FUNCTIONAL ROOM (SHOWN AS A CLASSROOM)
EVENT SPACE
The event space is a flexible room in which members of the community can organize different types of events in an airy, open room. The parametric baffle ceiling defines the space while provides accoustical solutions during an event. There is a skylight above the baffle ceiling that allows daylight in and plays with the baffles to create interesting shadows.
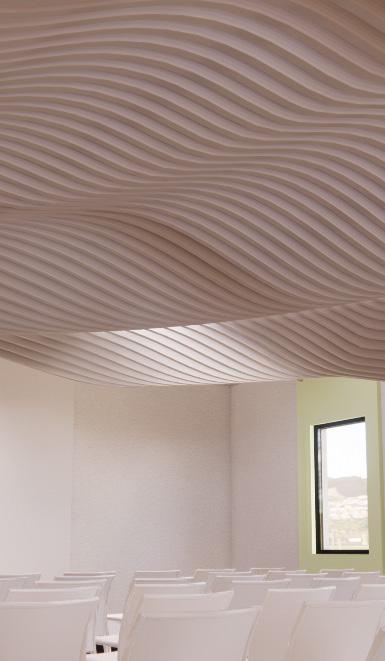
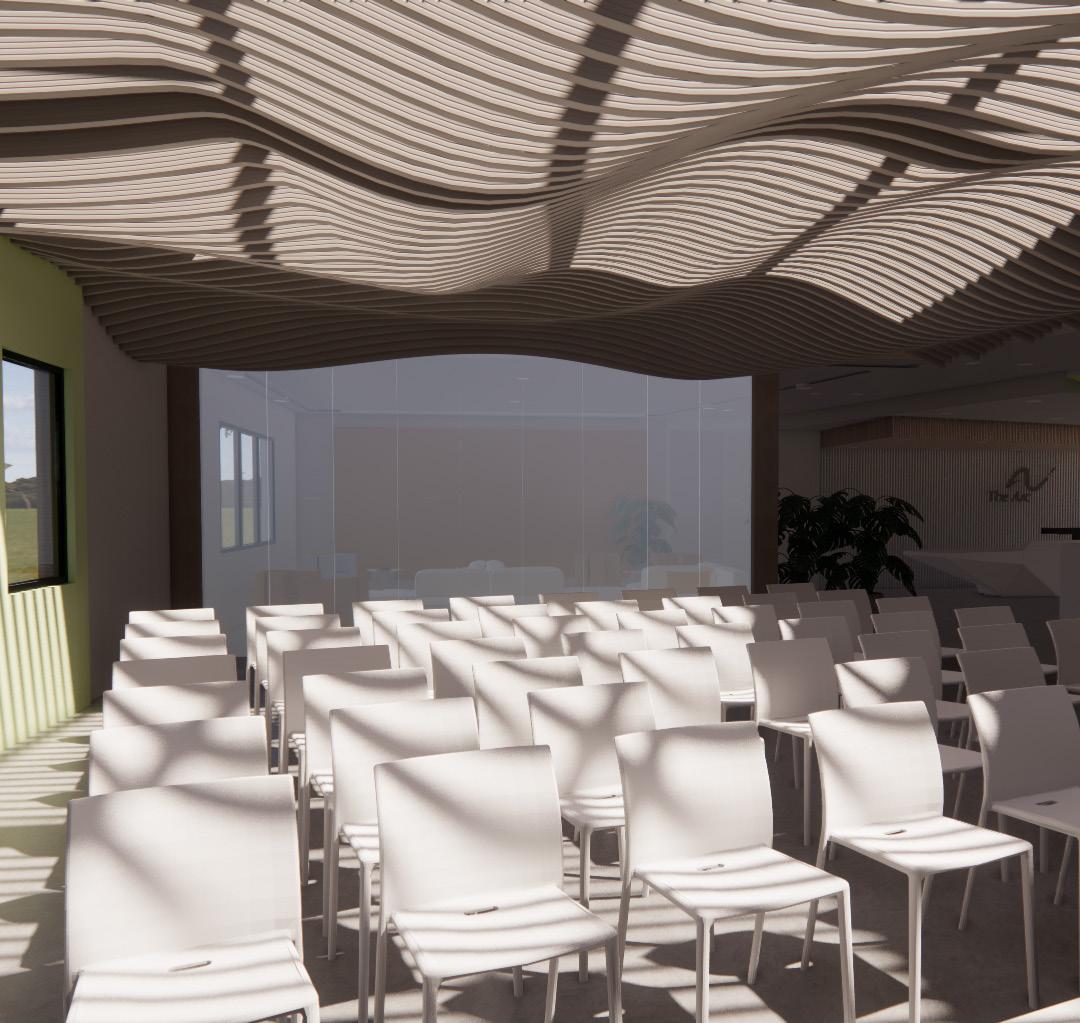
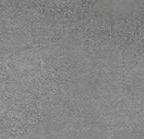
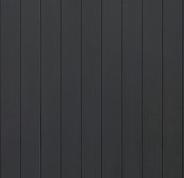
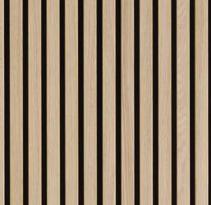
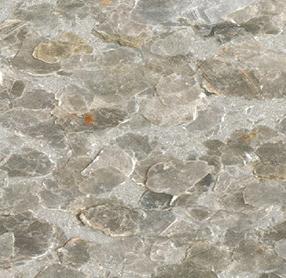
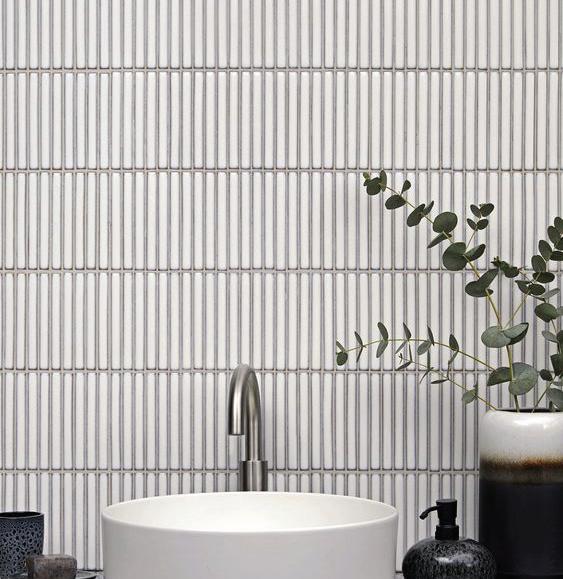
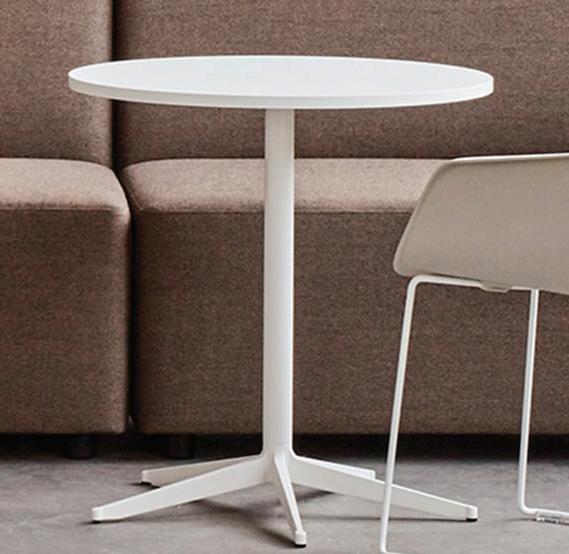
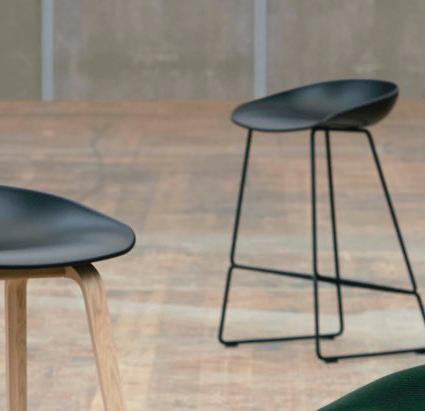
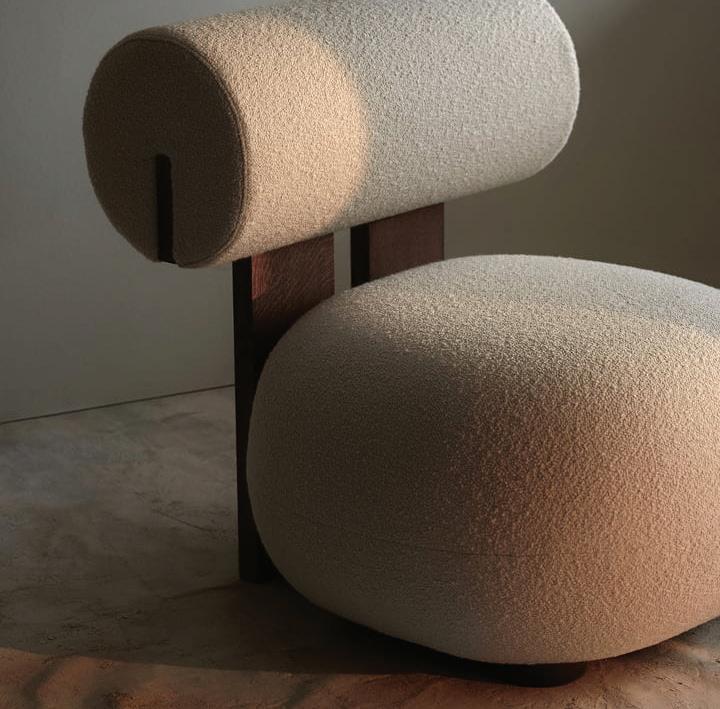
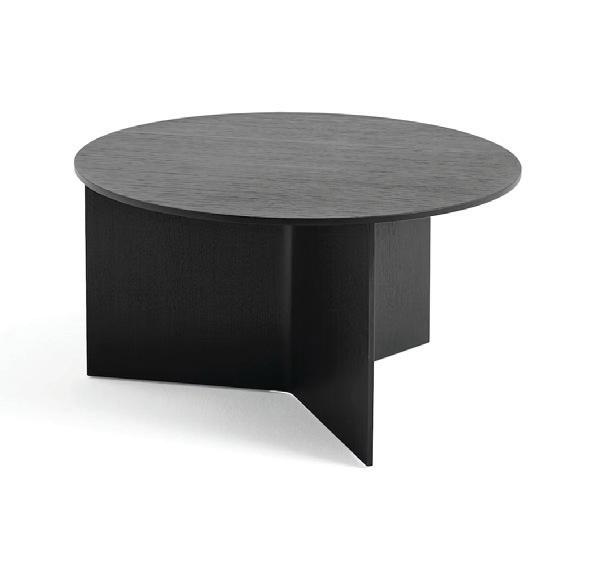
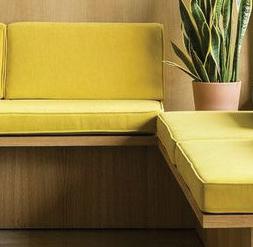
BONE & HOPS
WORKING DRAWINGS STUDIO WINTER 2023 SPRINGFIELD, OREGON
The design intent is to create a dynamic space in which the members of the community feel motivated to bring their dogs and enjoy a drink. As a Dog Bar, the concept of Bone And Hops revolves in the inclusion of all members of the community who are dog owners. The curved walls resemble a “curl” dog position while sleeping, it makes the navigation easy and enclose the bar for more privacy. Retail space is at the front of the building, followed by the bar area, and in the back there is a lounge area with a private event space. The second floor is a private loft for extra seating. The building has several seating options indoor and outdoor creating that relationship inside\outside.


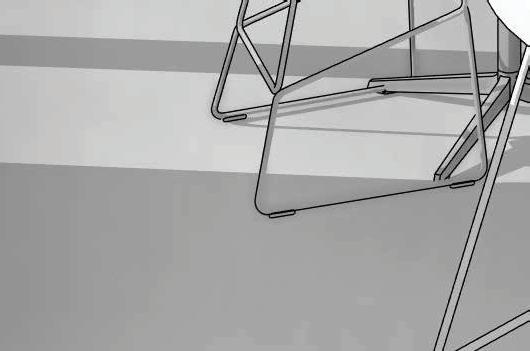

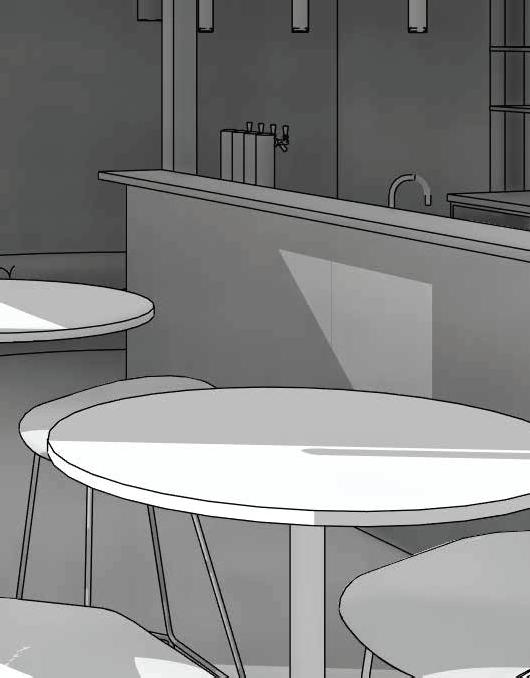
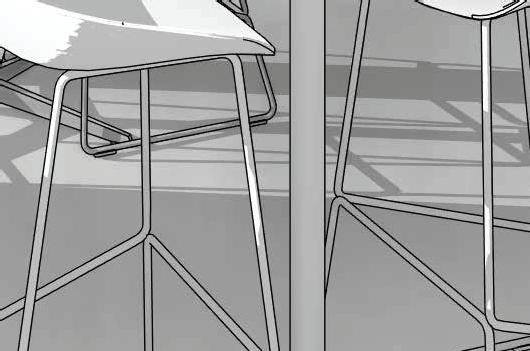
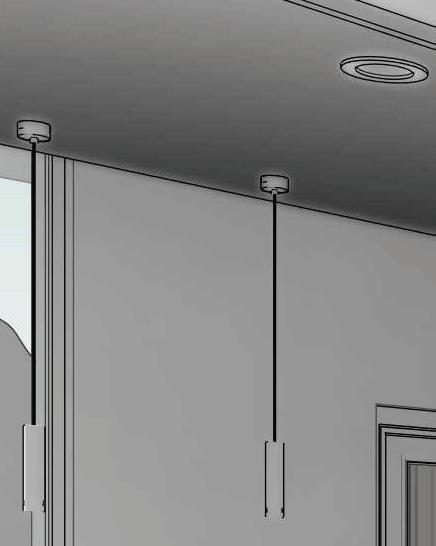
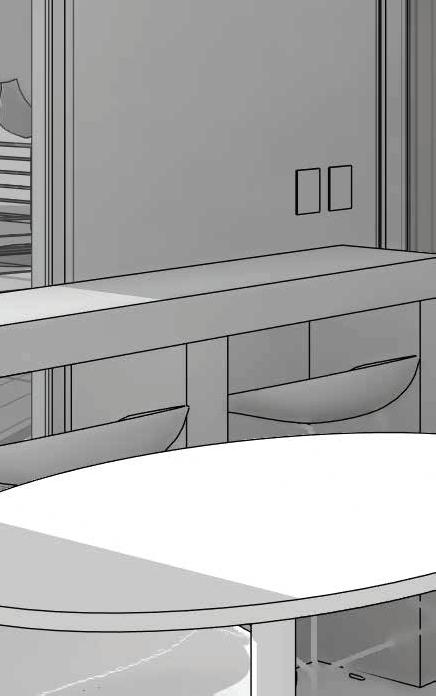
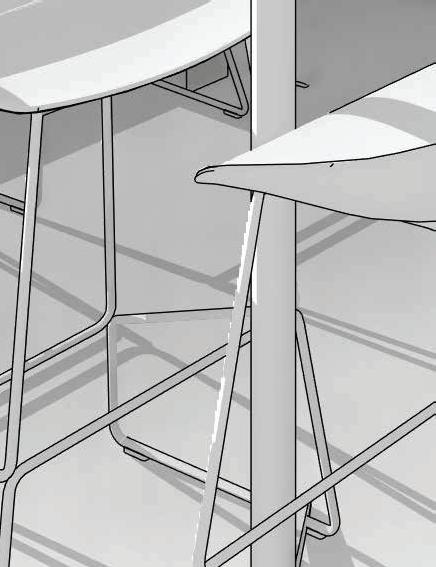

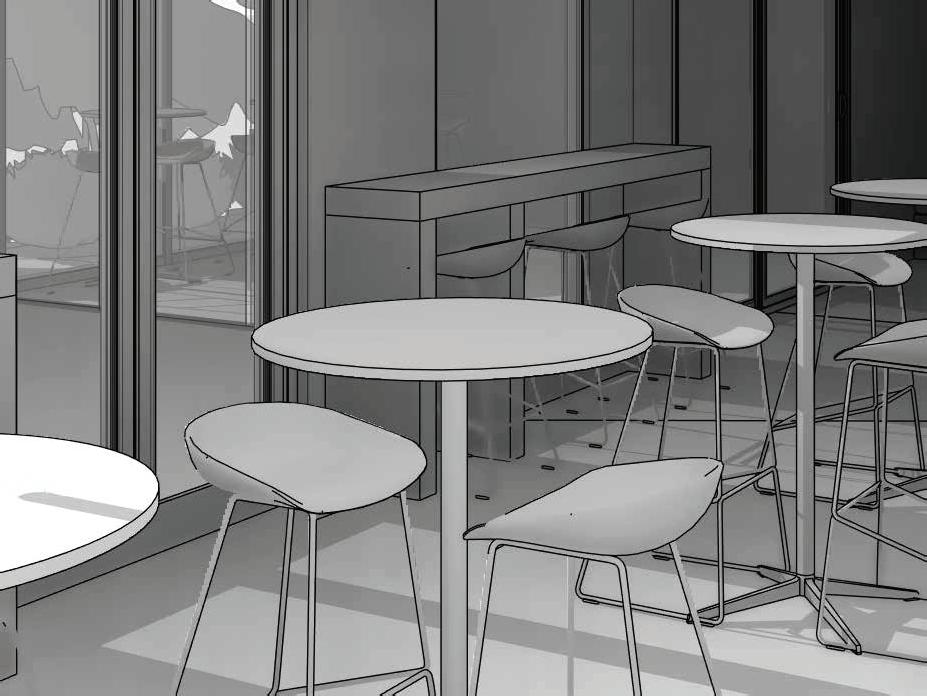
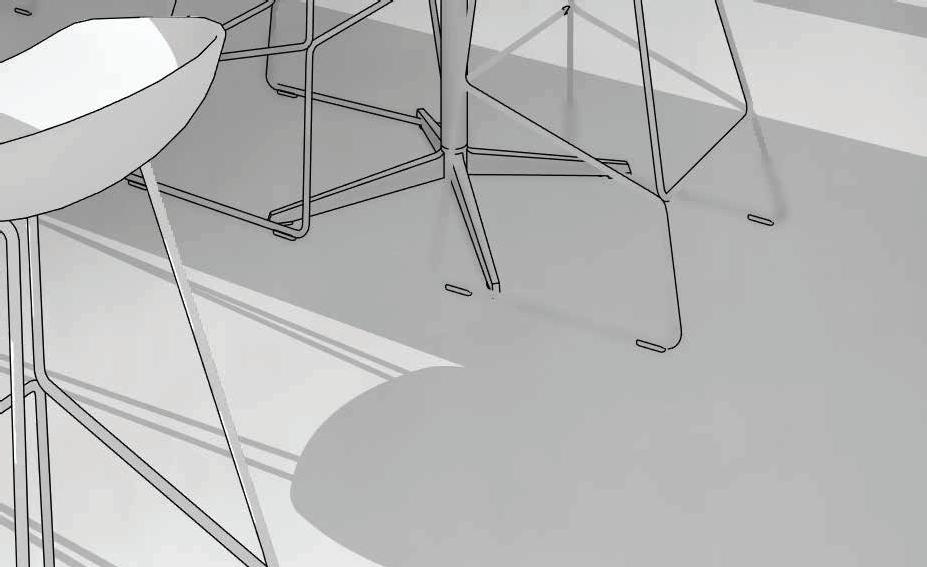
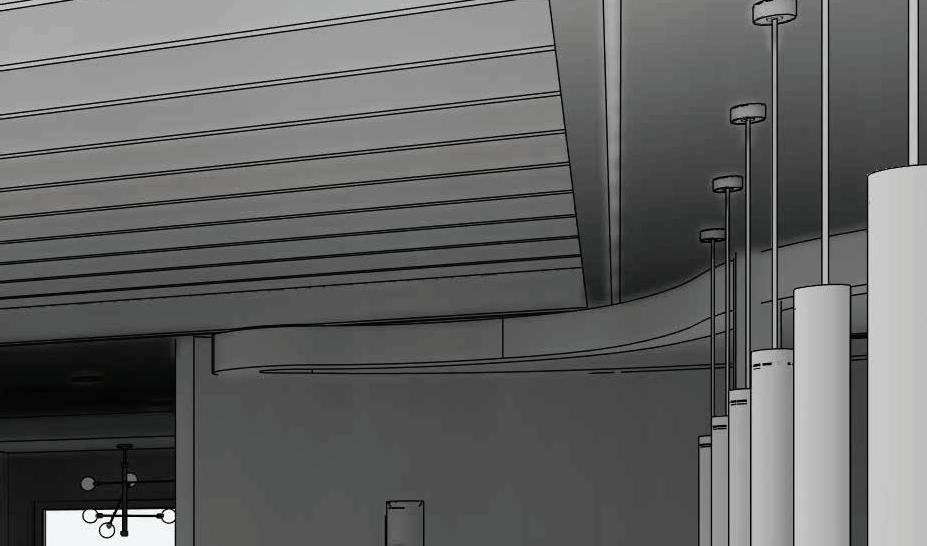


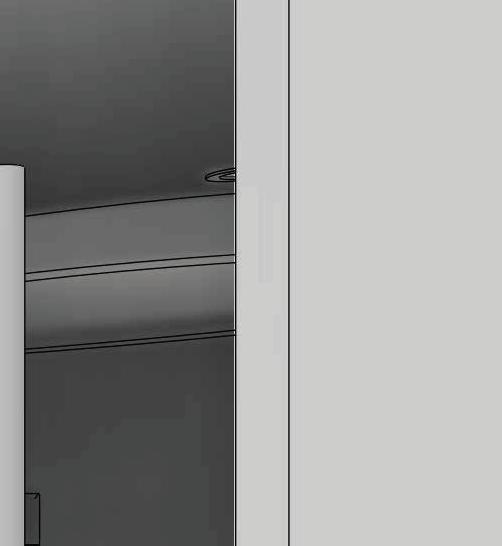

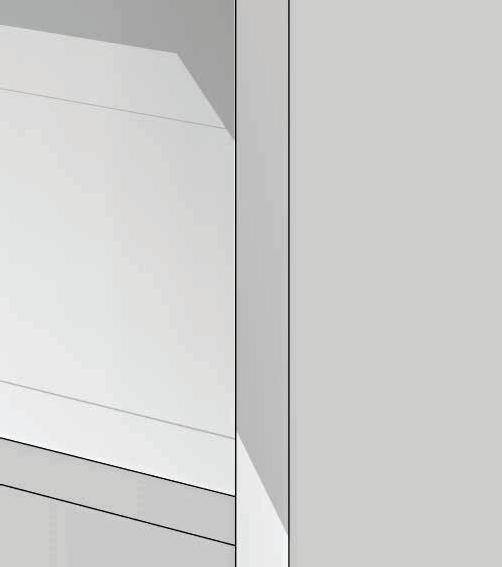

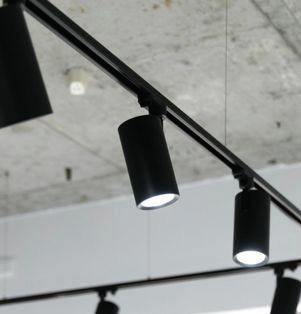
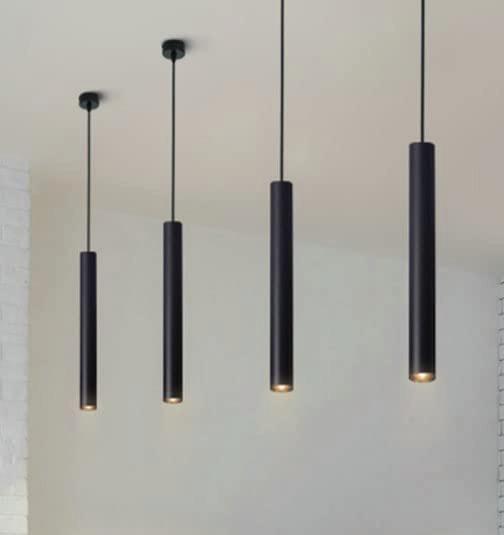
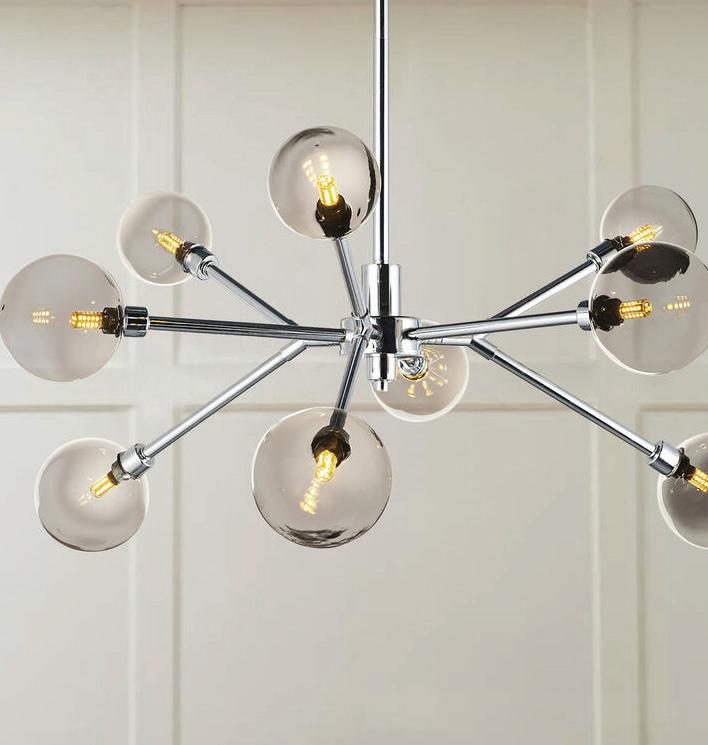
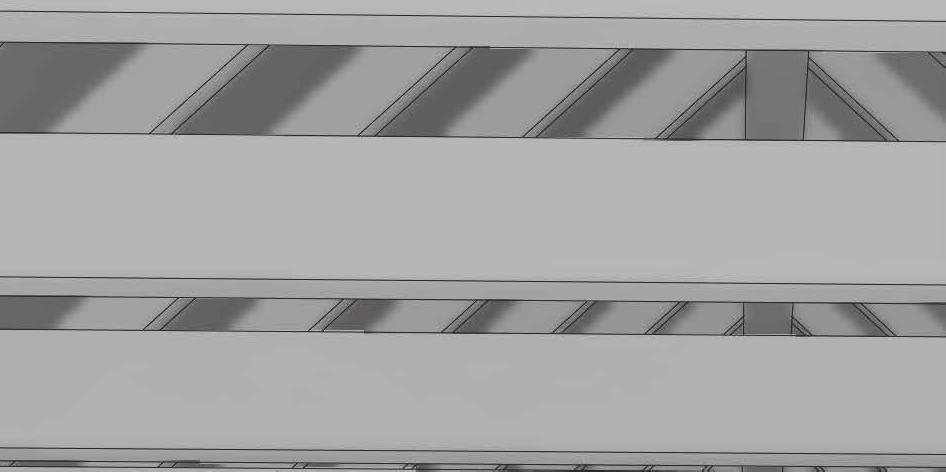
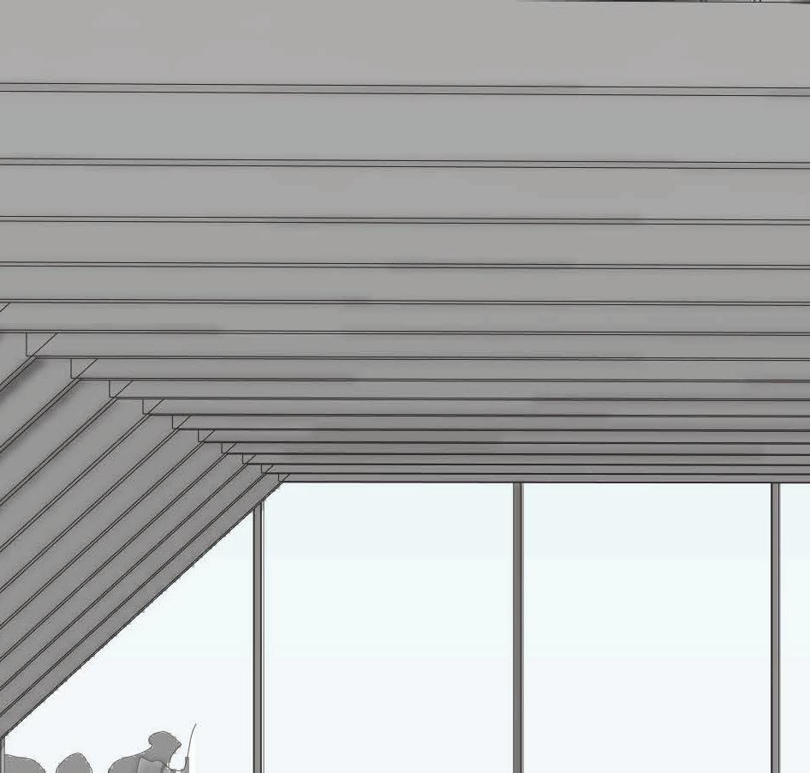
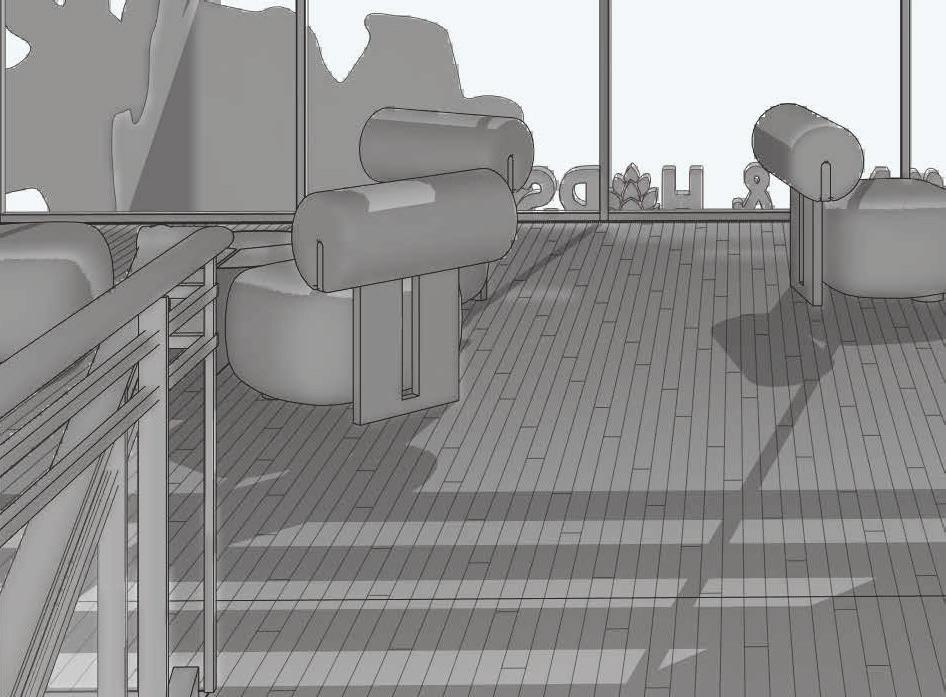
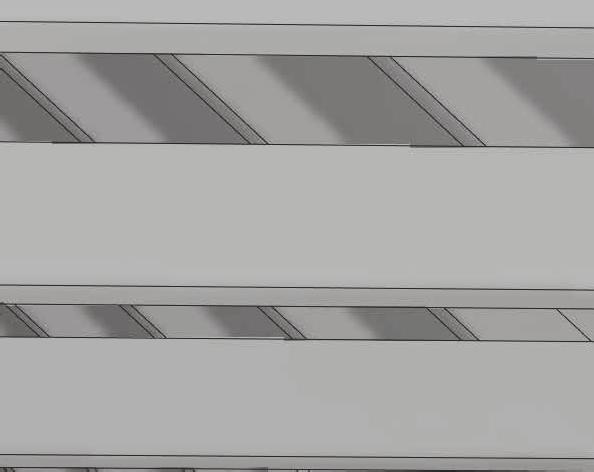
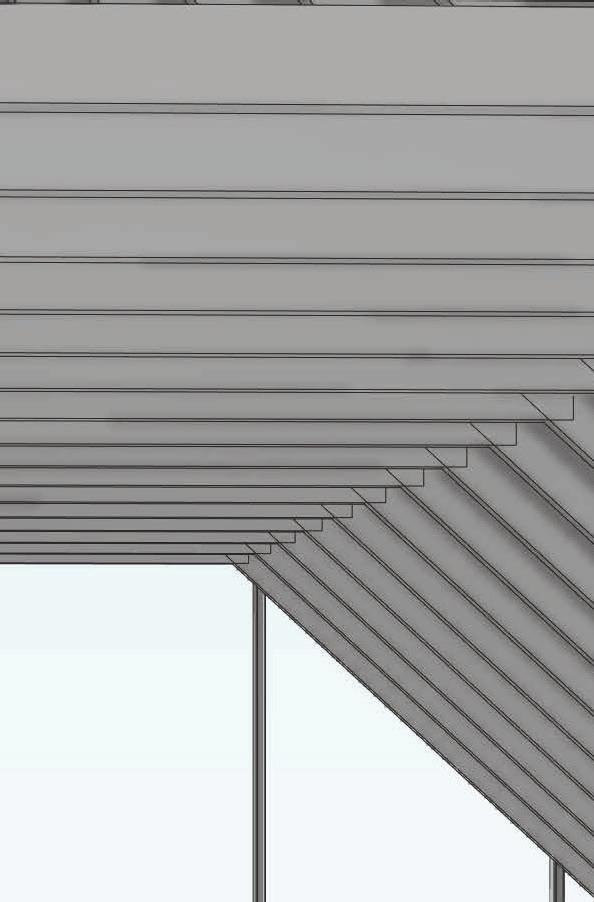
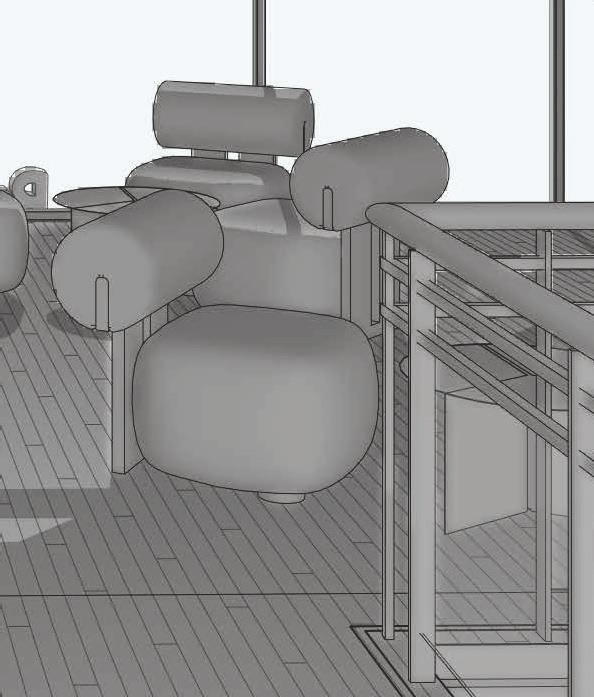
TO DEFINE A SPACE WITHOUT WALLS
utilizing the ceiling to create more personal spaces and as a wayfinding technique. The curved soffit ceiling above the built-in benches help create cozy spaces in a public and open space. Different types of lighting fixtures contributes to the comfortability of the community members defining personal or spaces with more interaction.
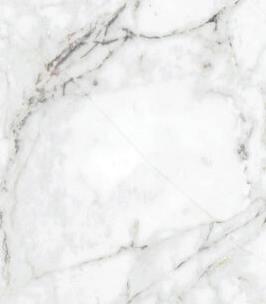
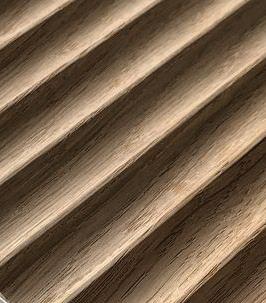
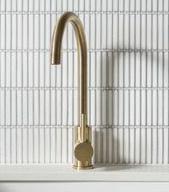
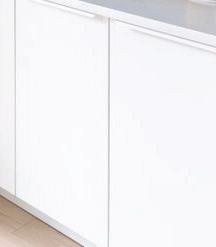
TO TRANSLATE THE DESIGN CONCEPT WITH MATERIALITY
through costum casework. The bar as the main casework in the building inspired finishes and materials throughout spaces inside and outside. Utilizing wood and grey undertones to create the mood of tranquility with yellow highlights to make the space bright and warm.
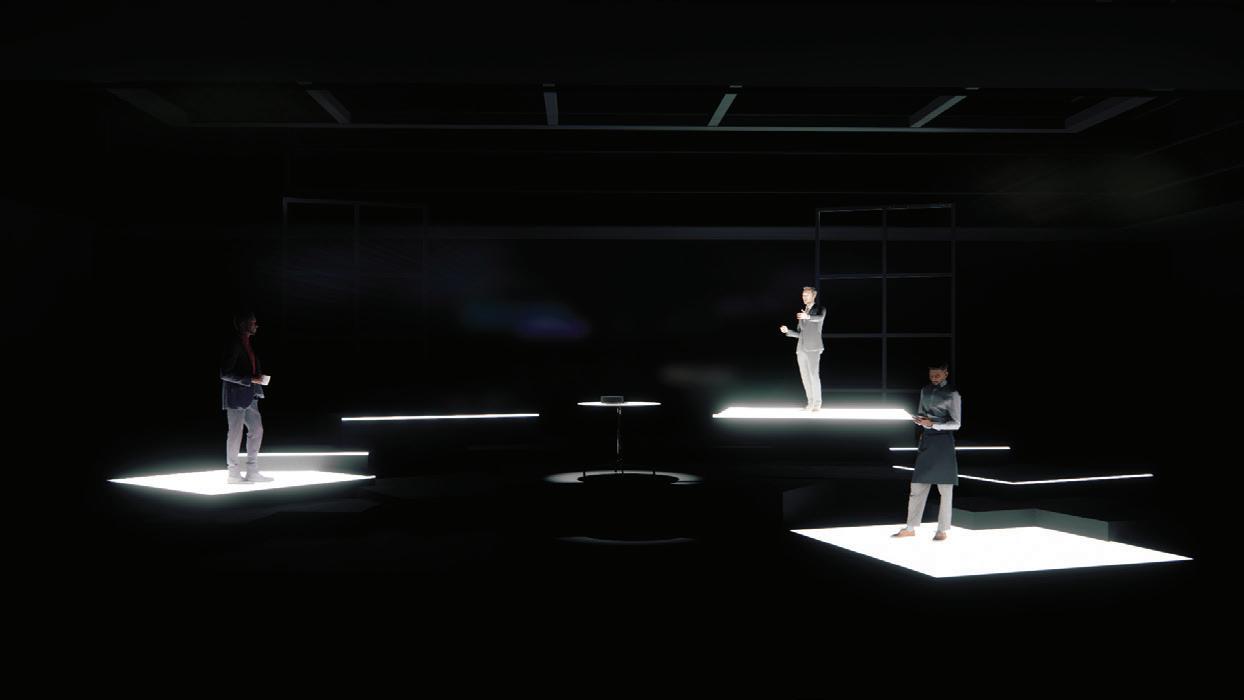
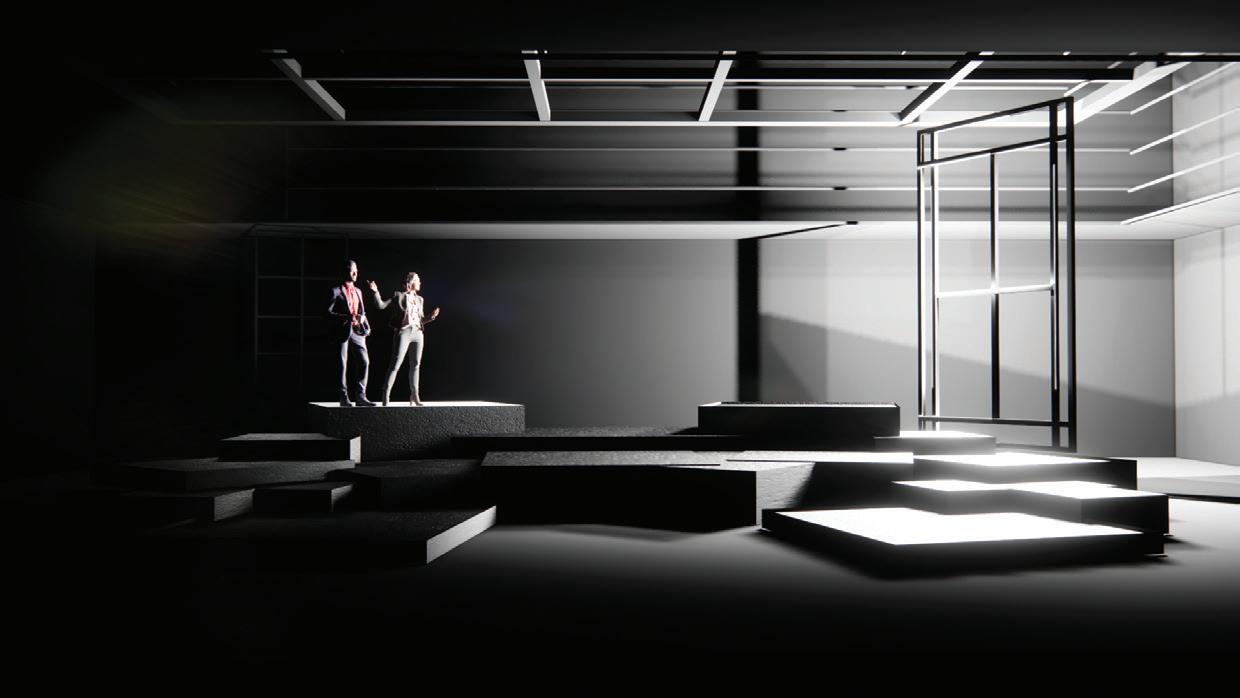
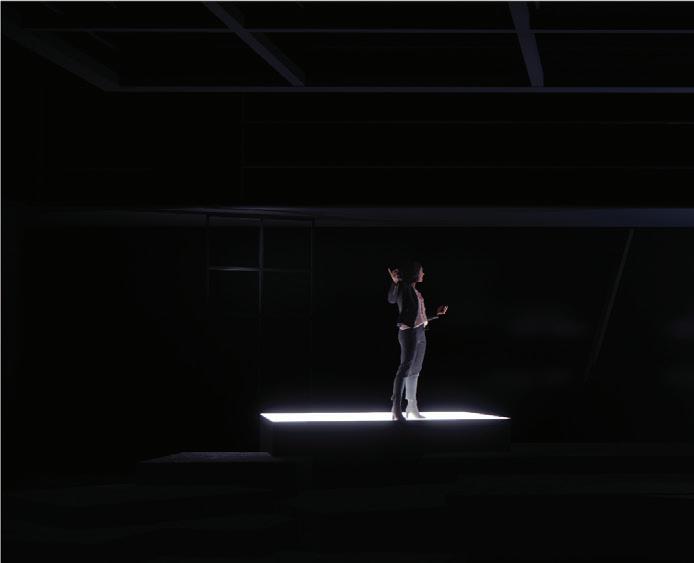

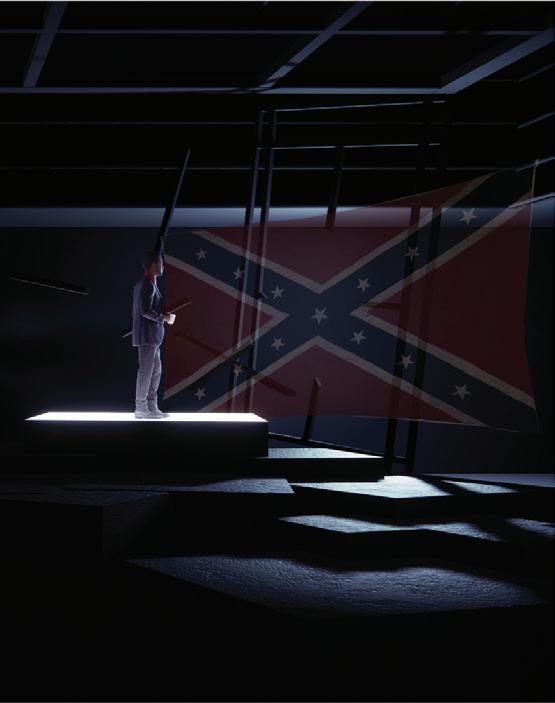
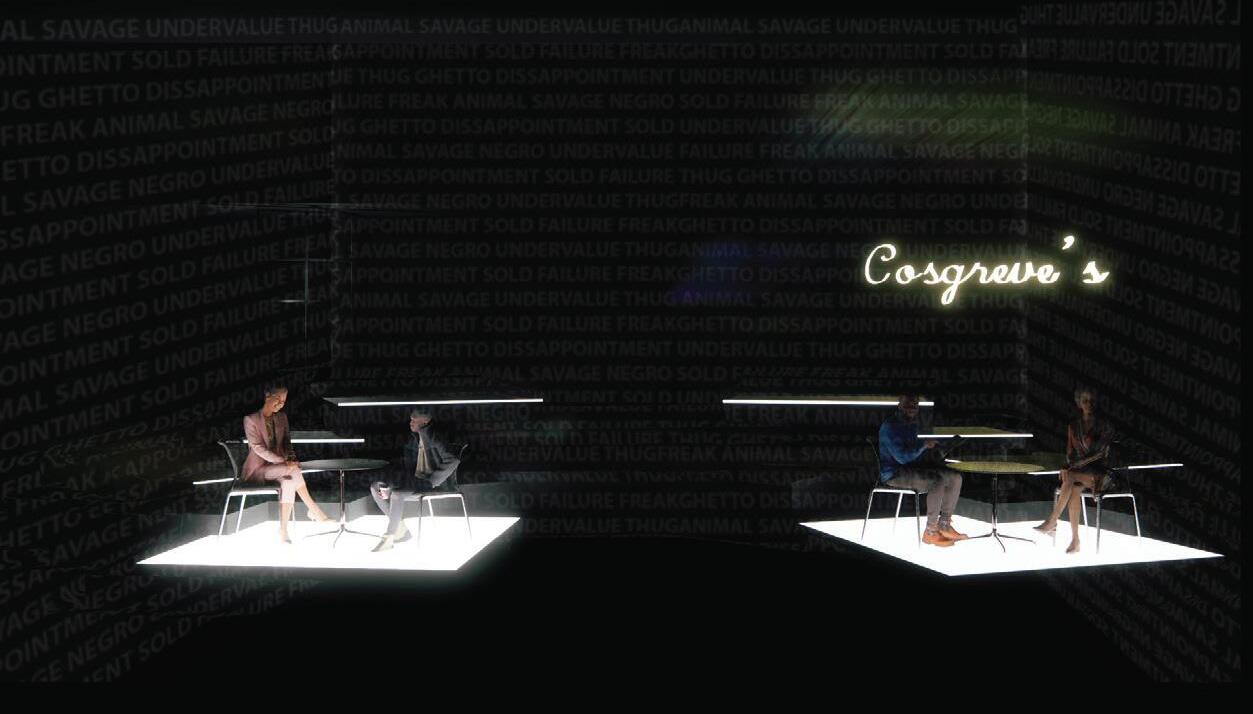
SECTION 1
First stage of realizing that even though he is a black educated man, his future will remain the same because of his race.
SECTION 2
A happy moment when the married couple buy a house thinking they have escaped being black and stereotypical thoughts about their race. Bright window representing holistic place.
SECTION 2 POST BREAK
False hope of escaping racism by trying to fit into the white community and then realizing they will never be happy and accepted. Window is broken by confederates.
SECTION 3
Moment of realization -being in this limbo- that racism, even though of civil rights and fights against it, it will never go away.
PERSONAL HISTORY SET DESIGN
Personal History by Dominic Taylor follows an African-American couple as they navigate three moments in American life, stretched out over a century in the city of Chicago. Is the story of a highly educated black man, Eugene, that comes back to America to follow his dreams. Unfortunately he encounters with challenges because of his race. He is outraged that he is overqualified and underemployed. The play is a snapshot of the history of African Americans and their struggles in this country. “Blacks in America want to forget slavery–the stigma, the shame,” August Wilson.
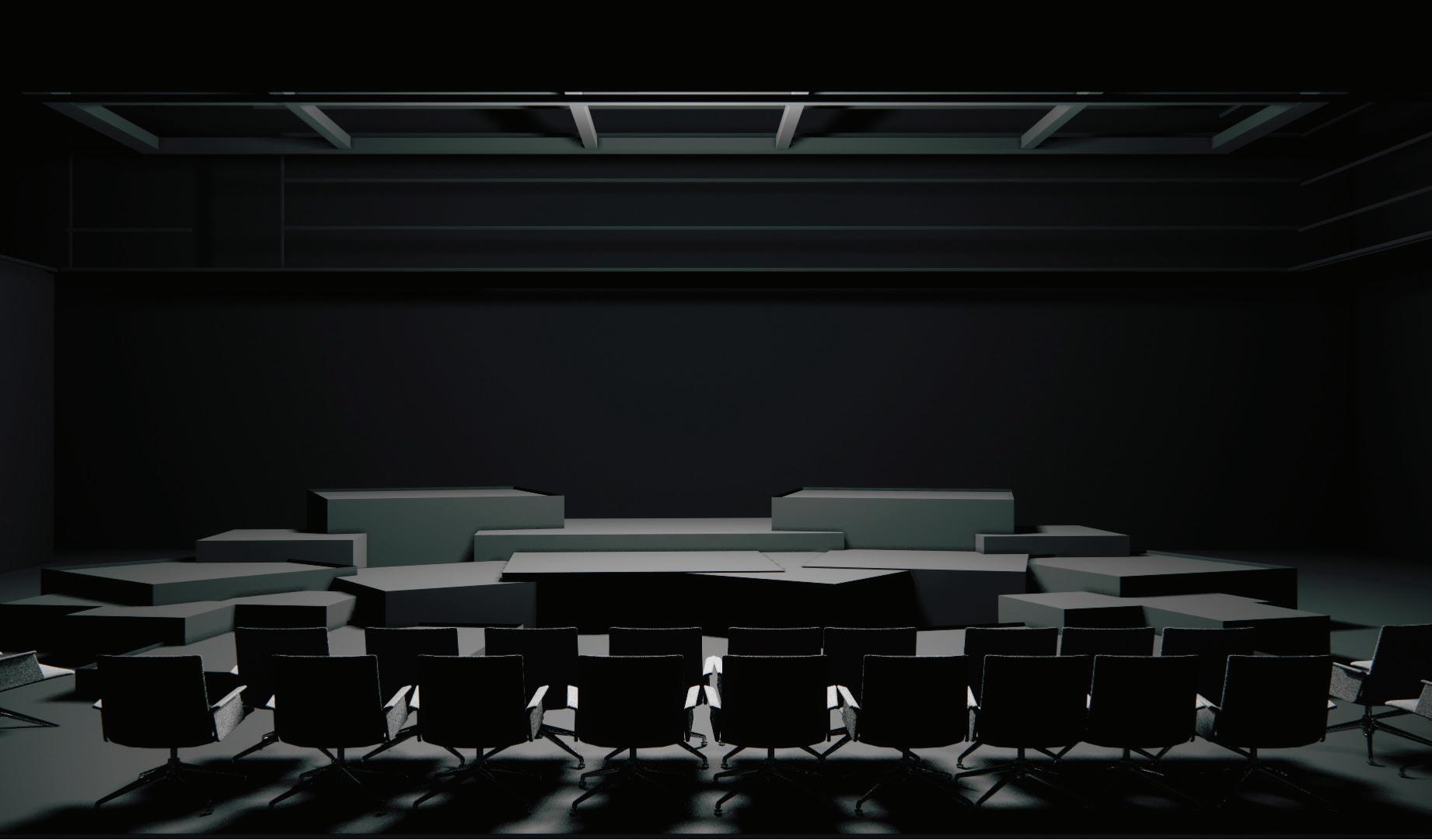
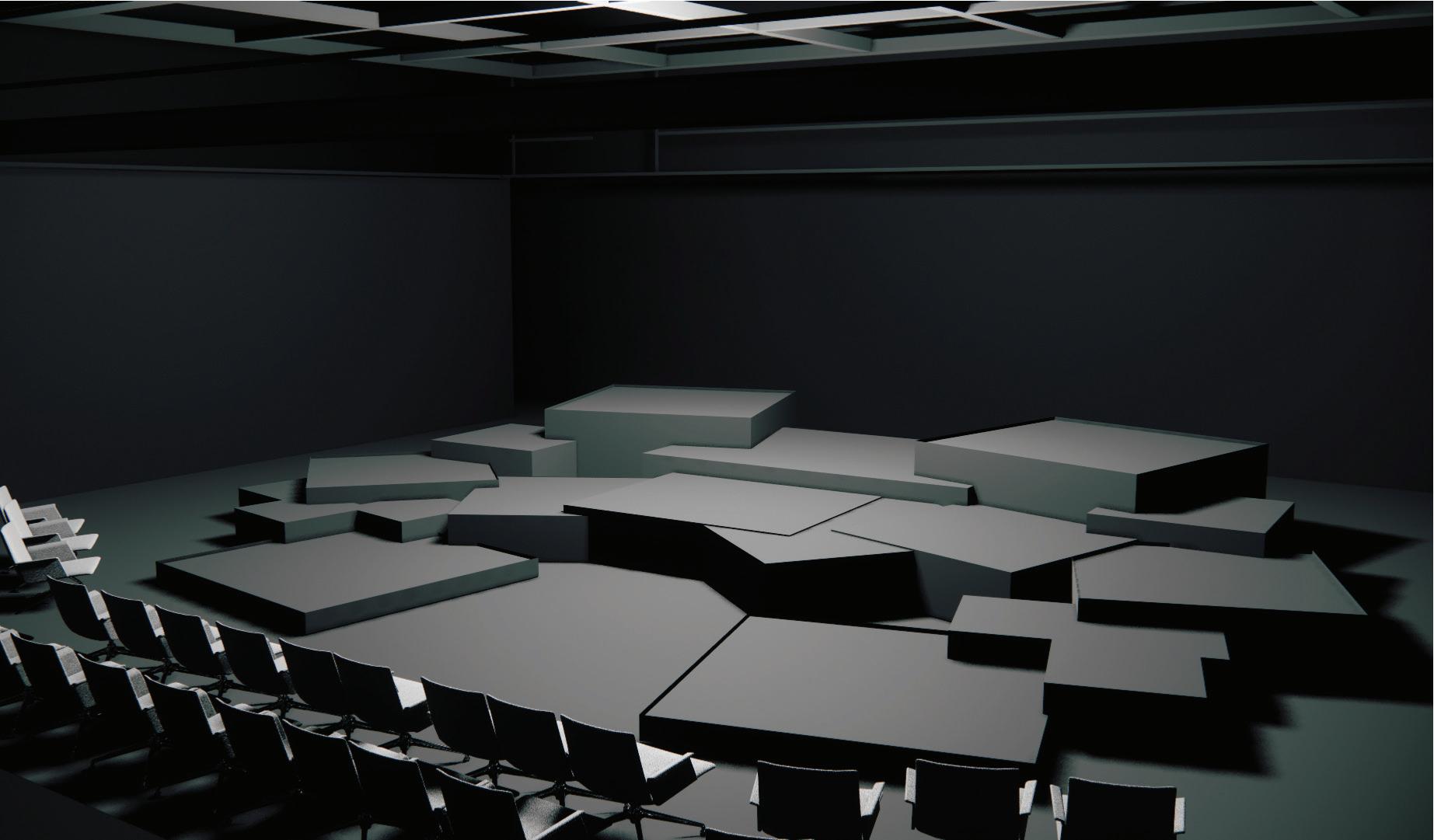
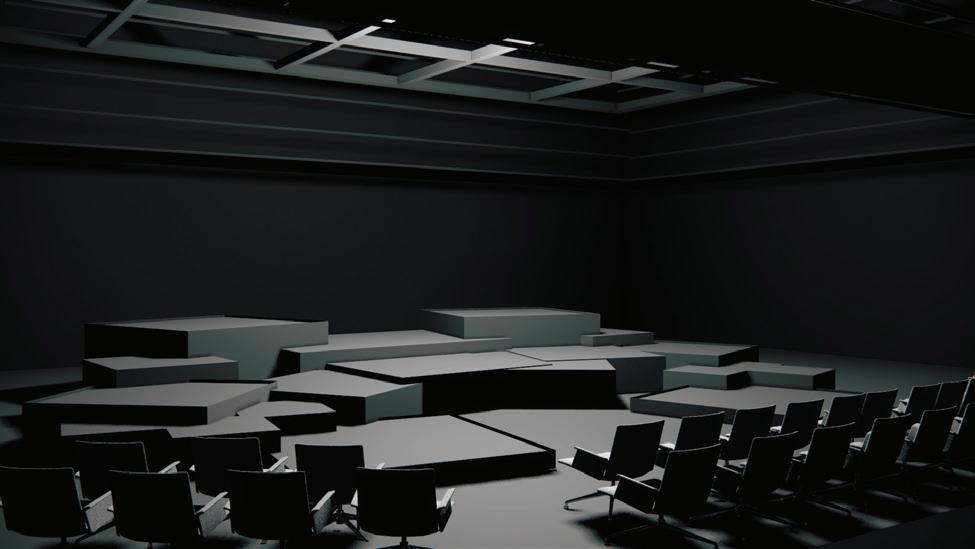
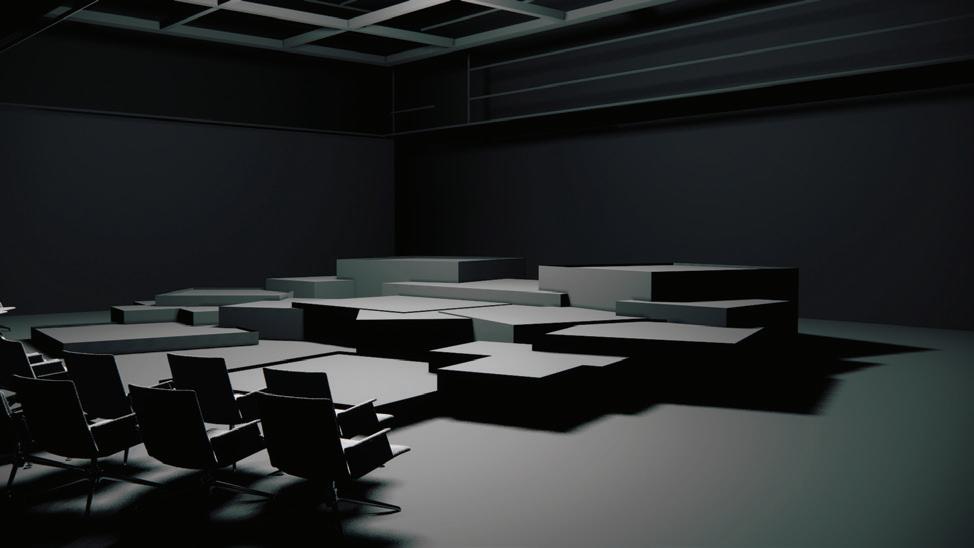
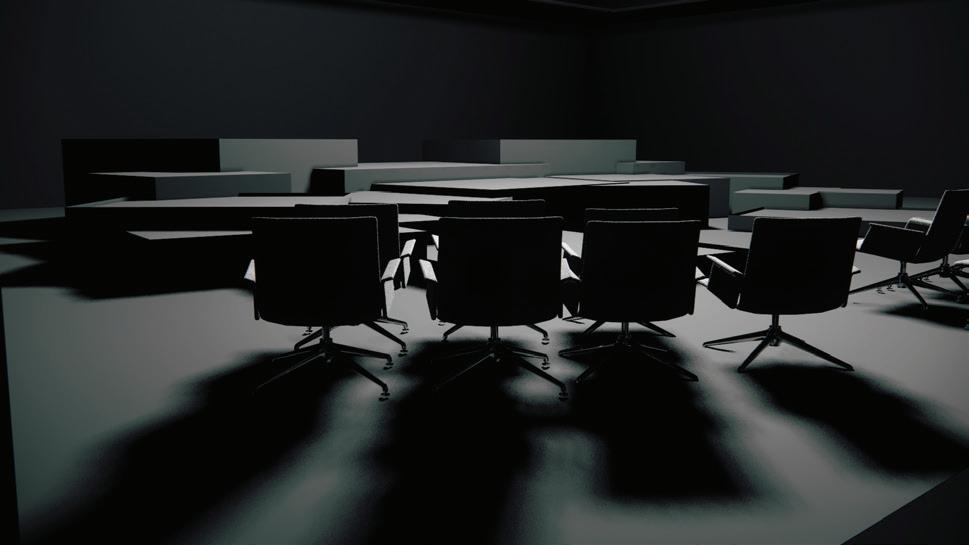
AN INTERMEDIATE CONDITION
WHERE TIME PASSES AND NOTHING CHANGES
To design different rooms and spaces in Lawrence Hall (College of design at University of Oregon) which simplifies experiences of the Black Community living in America through architectural and artistic compositions. An interpretation of how the black community dwells in an uncertain period of awaiting a resolution for racism. Where time goes by and nothing really changes. Visitors and occupants of the building will come together to immerse into an interpretation of how racism has affected the Black Community through an extended period of time till today. The design will promote a sense of empathy and realization by providing opportunities to interact and experience some challenges that the black community had to deal with due to discrimination and segregation.


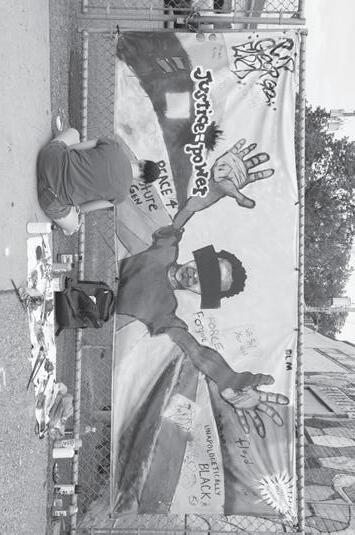



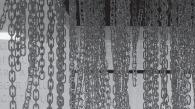
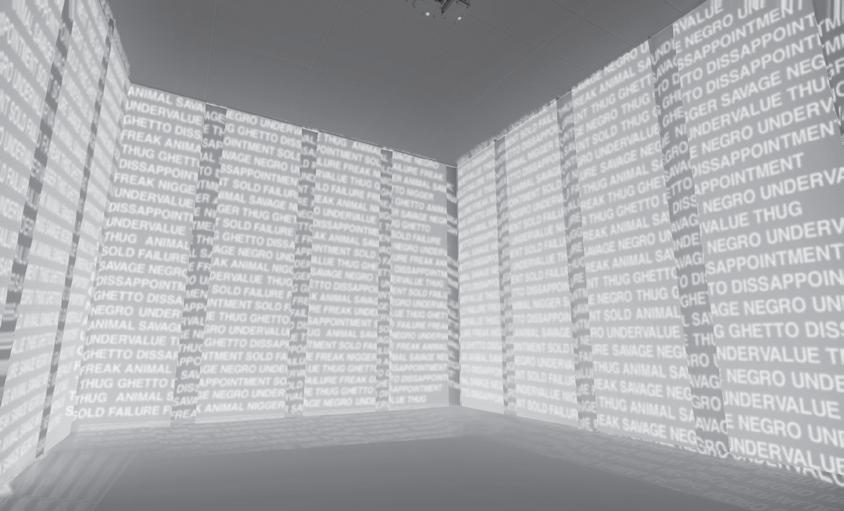


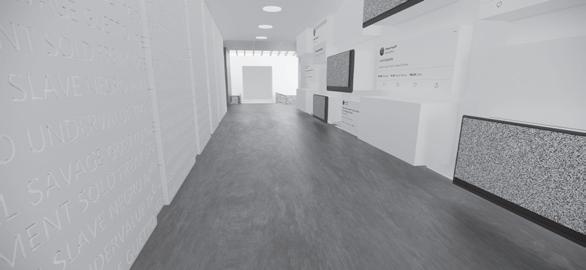



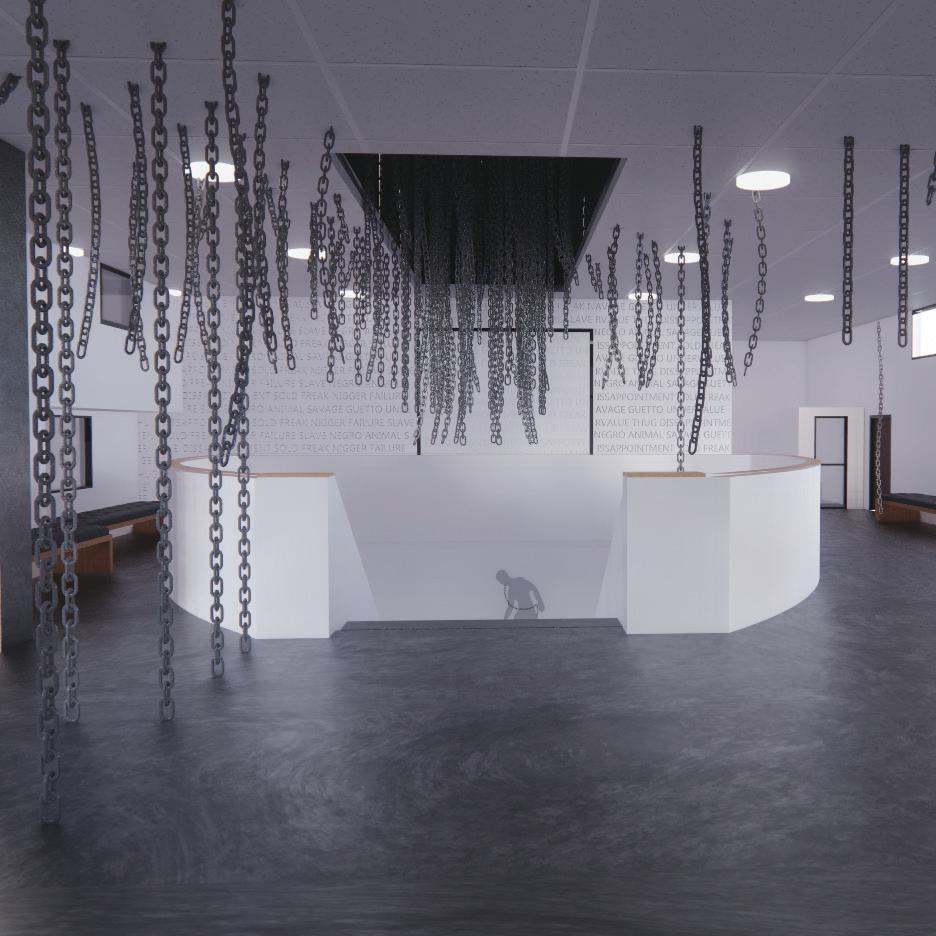
A SHACKLE BEGINNING
An art installation consisting of hanging chains in the lobby of the second floor of Lawrence Hall, represents how the Black community is still deprived of their liberty. The installation provides a pleasant visual with a deep meaning that resembles slavery. It is a welcome piece that will guide the visitors to the next exhibition. The back wall is engraved with slurs that will mirror the next exhibition, it is hard to see what is written until the visitor walks towards it.
LONGITUDINAL SECTION
CROSS SECTION
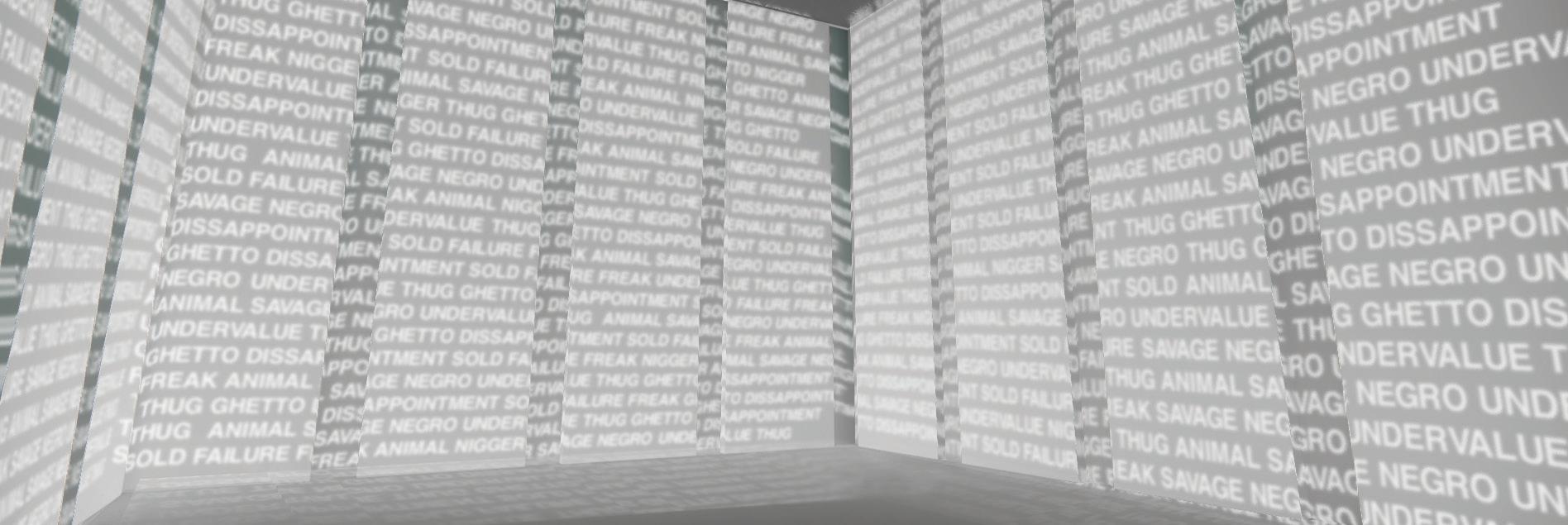
BLACK SOULS
The projection of racial slurs in an empty room with a bench for 1 or 2 people to sit and read the words while listening to a clock ticking. When people enter the room they will be listening to a clock ticking representing time going by, they will notice an ephemeral change in the words where positive words will appear for a second, making them believe something changes but is still the same.
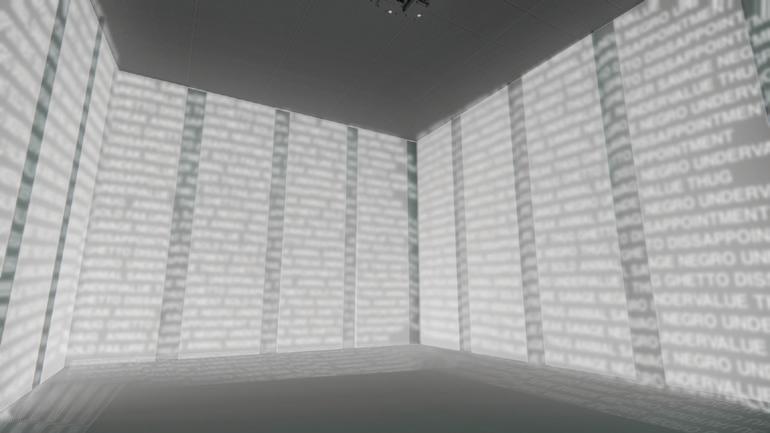
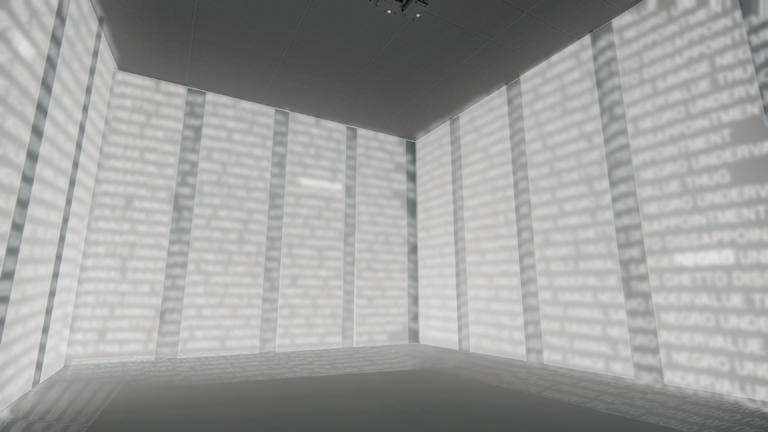
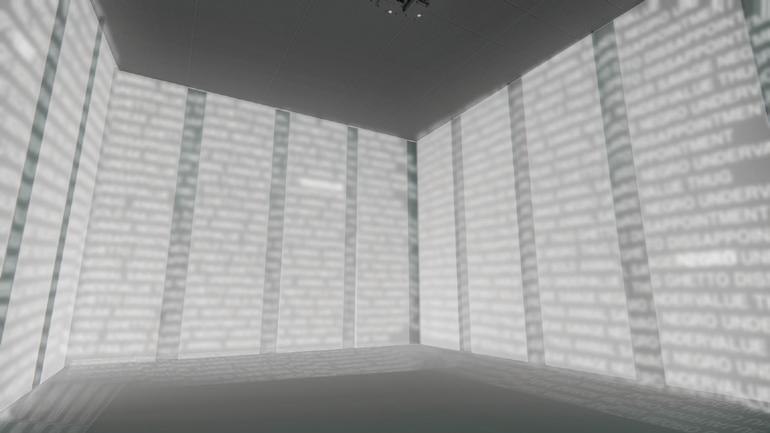
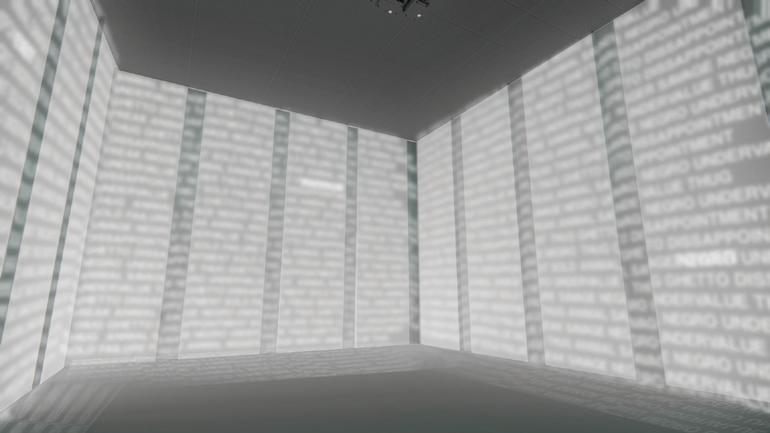
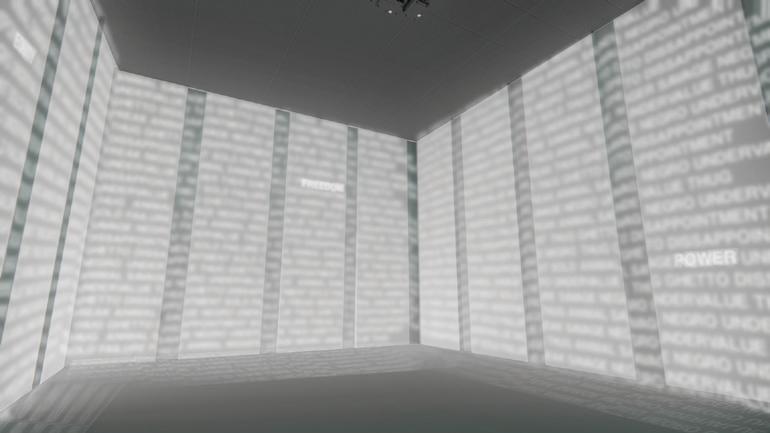
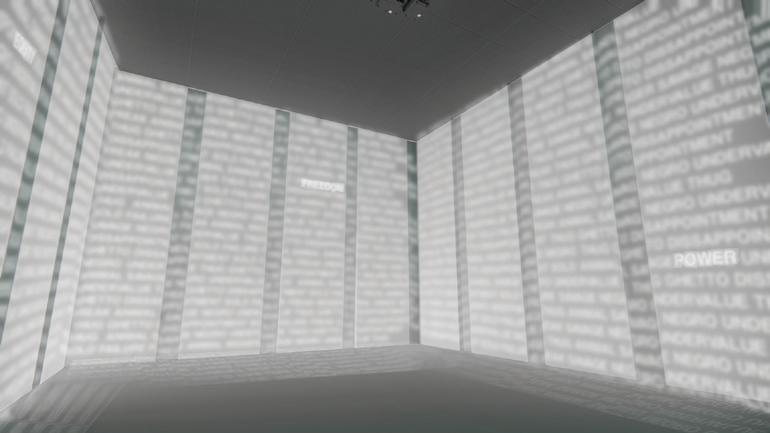




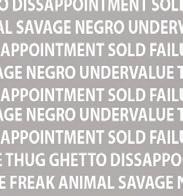

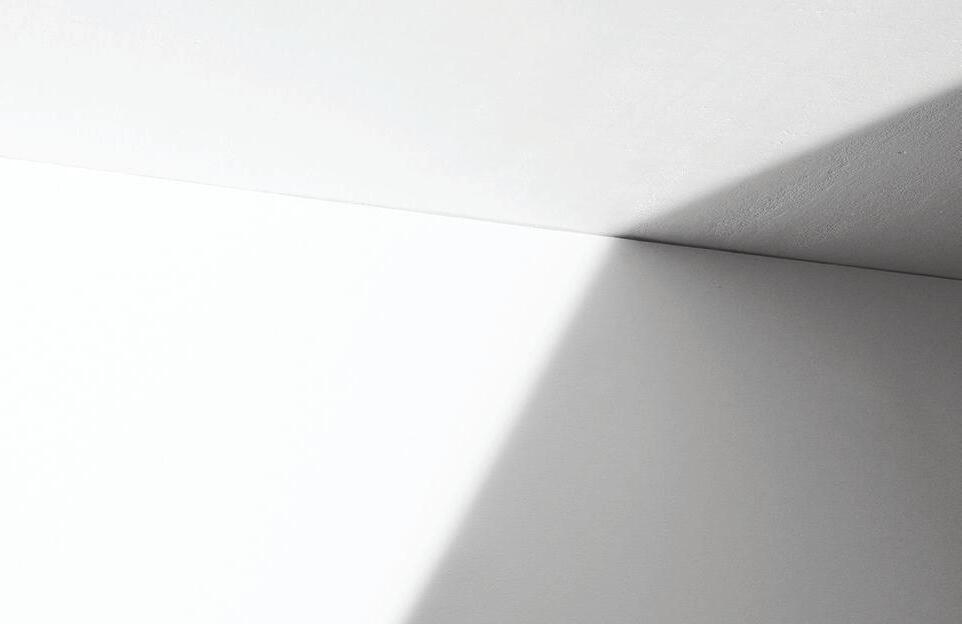
BACHELORS OF INTERIOR ARCHITECTURE
UNIVERSITY OF OREGON
VALERIA MENA
