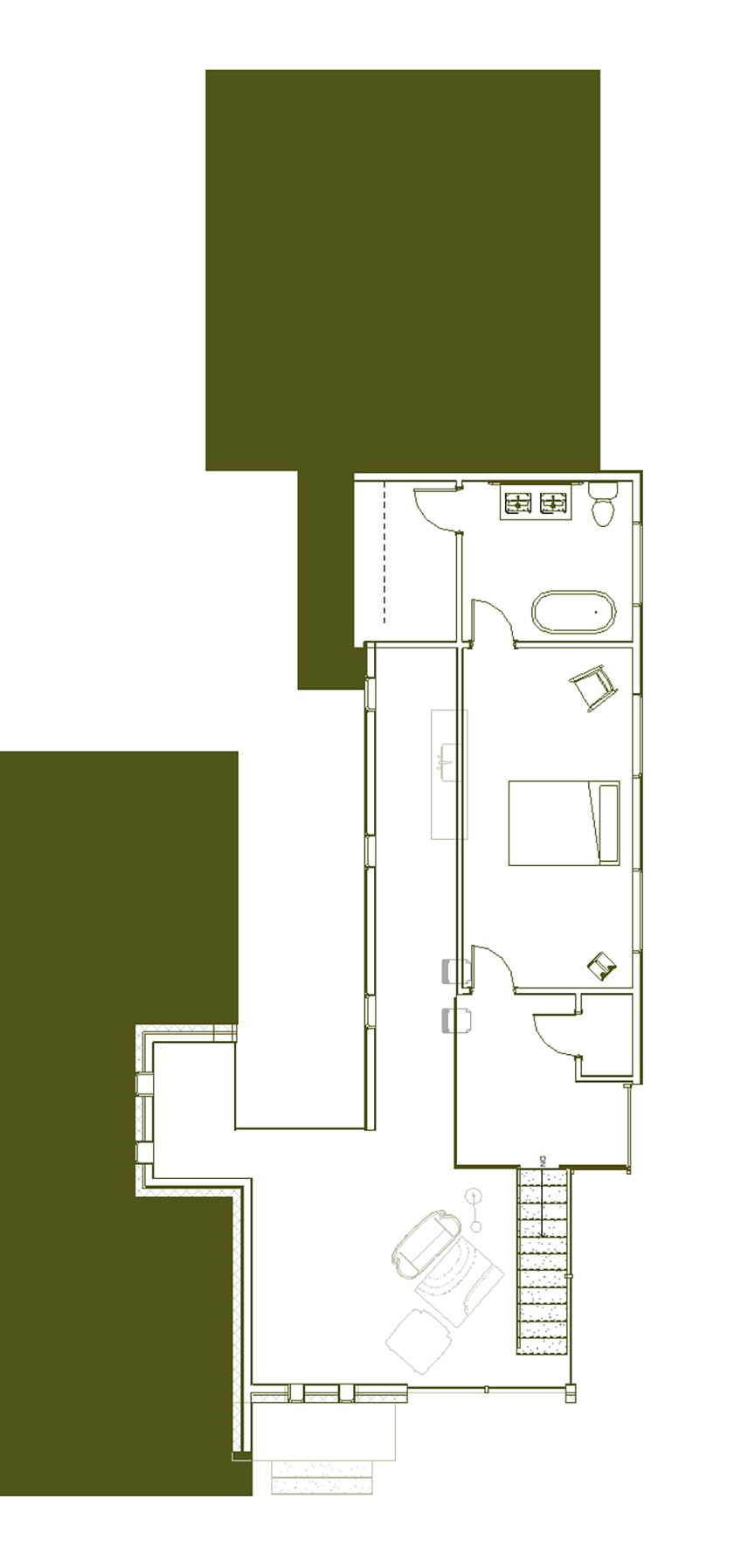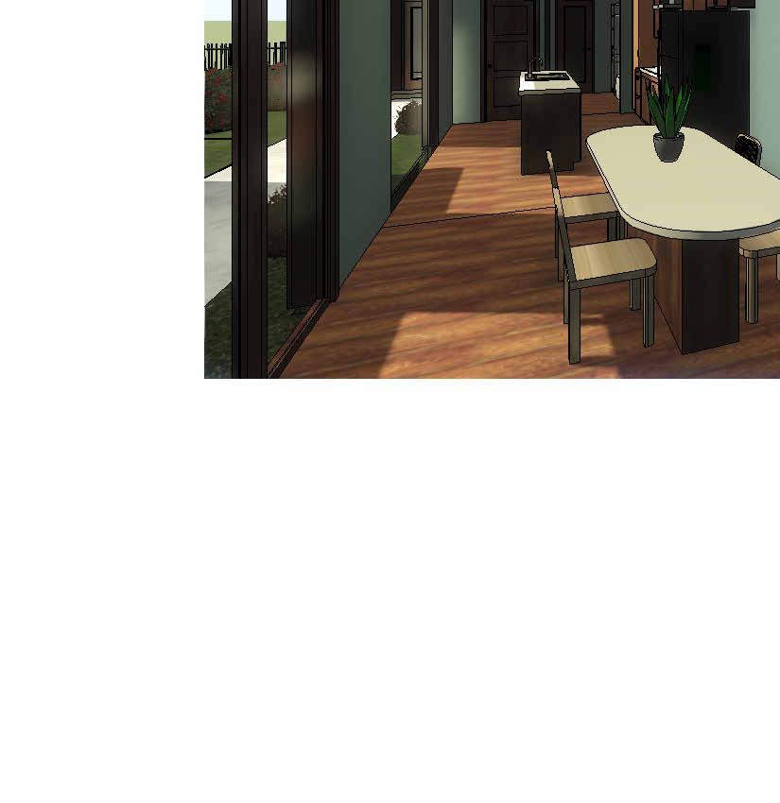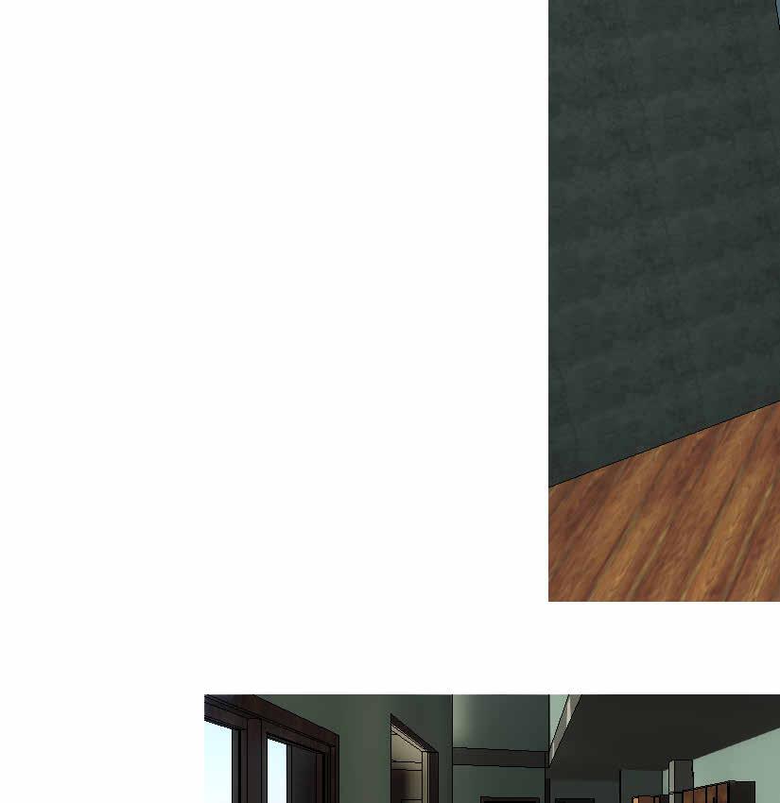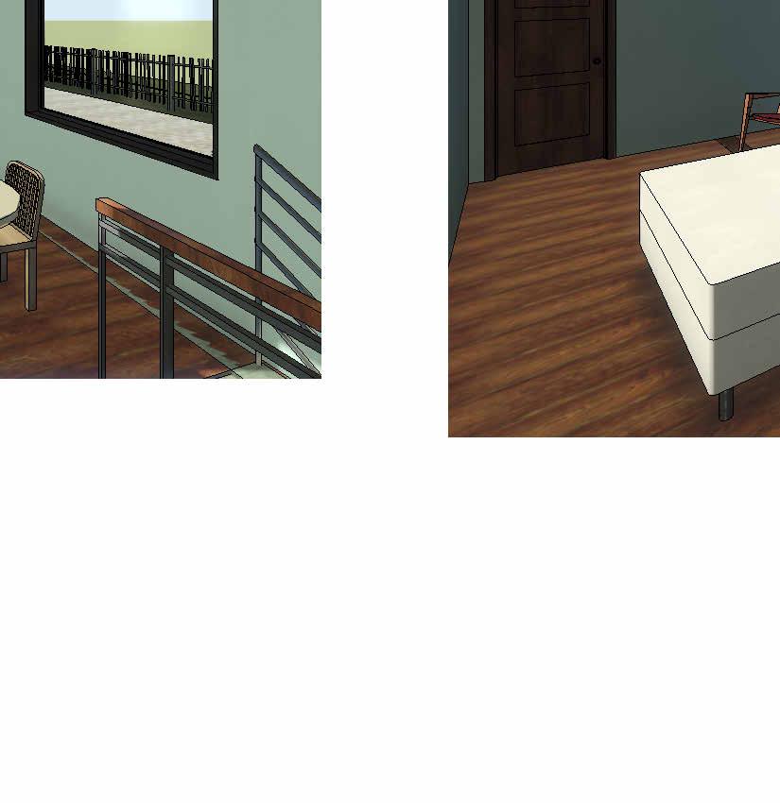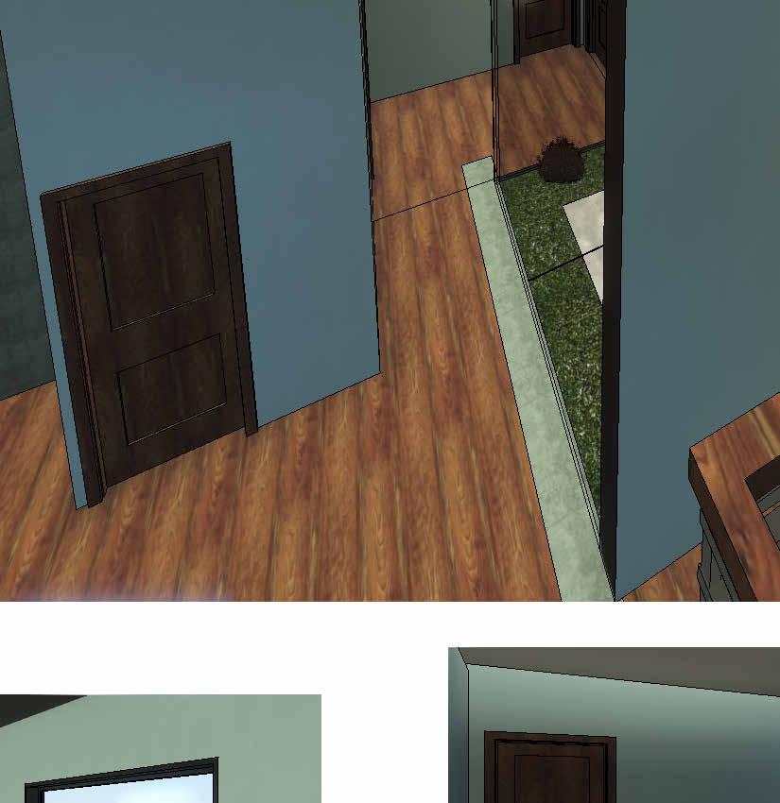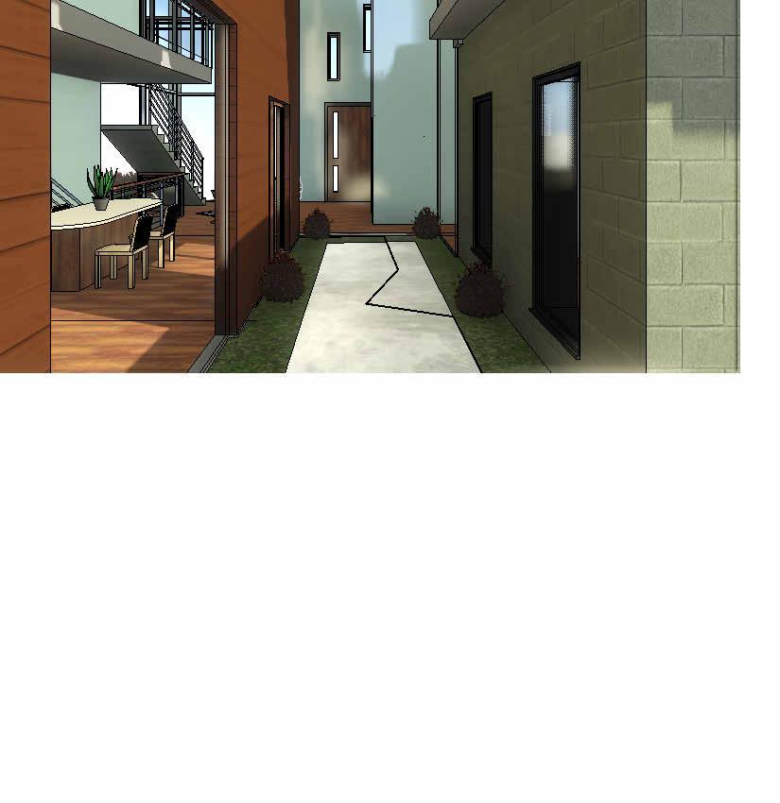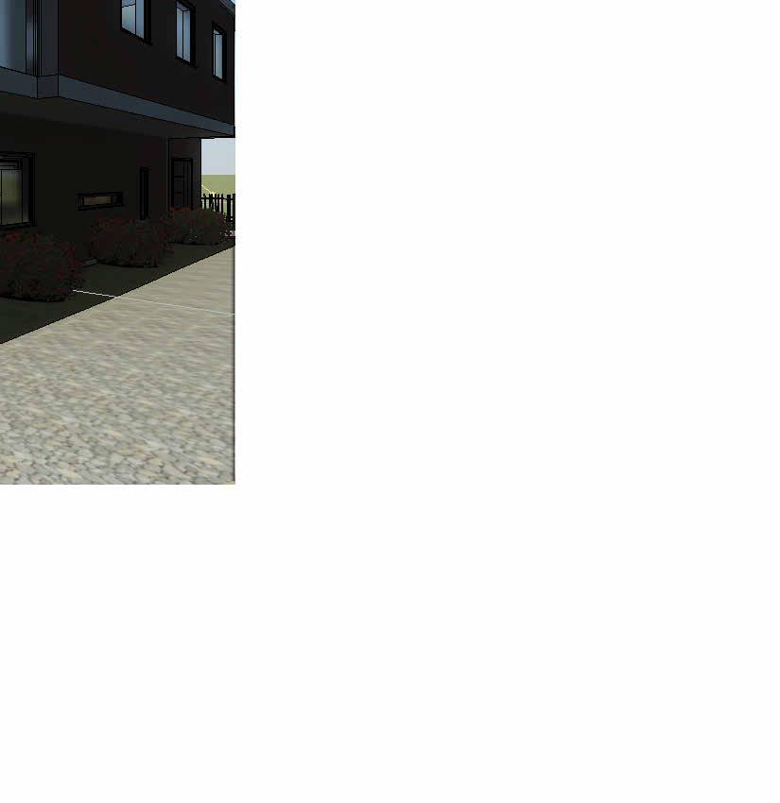
1 minute read
MASTER BATH
The couple wanted to keep the original mosaic tile and design the scheme around it. The materials used are consistent with their bedroom. The double sinks are mounted on a wooden vanity which supplies room for storage. A claw foot tub was intended to compliment the original metro hex tile and offer an element for relaxation.
Zellinge tiles from Zia add additional texture and interest within the space.
Advertisement

Indoor Patio
The family asked for this space to encourage a moment from their day to “zen out”, unwind and connect with nature. They wanted this space to have a classical aesthetic that resembled a luxurious garden with hanging plants, stone sculptures and planters. This area will include seating with a table to host and comfy sofas to lounge.
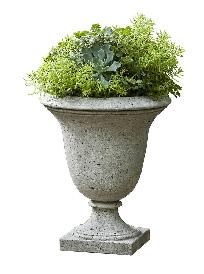

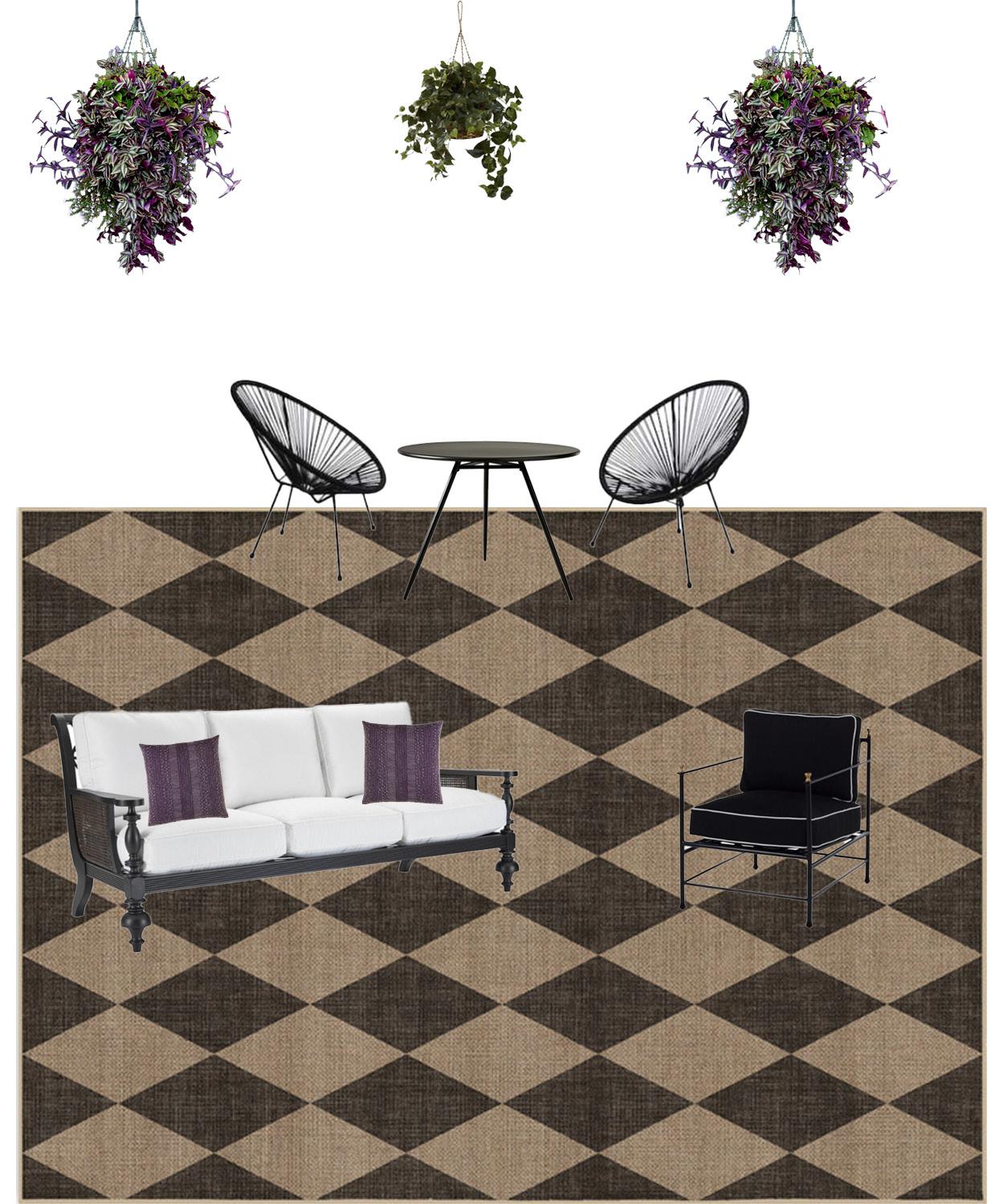
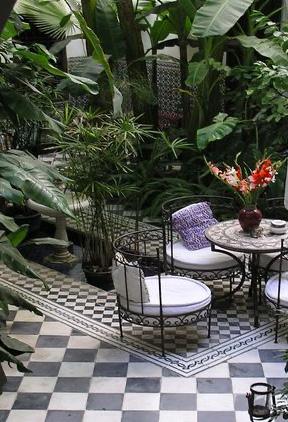



Objective
The objective for this project was to design a single family home within an upscale suburban neighborhood. The home needed to be created within 2,500 square feet within the given property lines and a detached garage space with a private driveway. The facade of the home is facing East towards a busy street with neighboring homes on each side.
Concept Developement
The inspiration behind this project was heavily influenced by Olson Kundig Architects contemporary mountain home. I was inspired by the structure and how it resembled the appearance of multiple transparent cubes that had been stacked together. I was moved by its modern and modular appearance and the openess of this home through the use of large windows to connect the interior experience with the outdoors. My goal was to create a home which reflected modern influences and embraced a connection within the surrounding landscape without disturbing the home owner’s privacy.
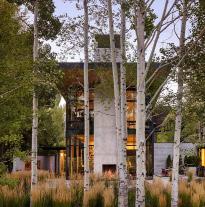

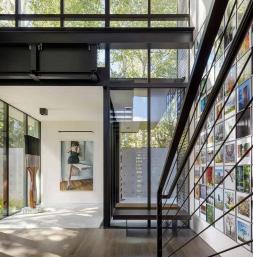
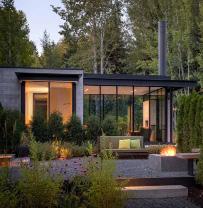
Schematic Process
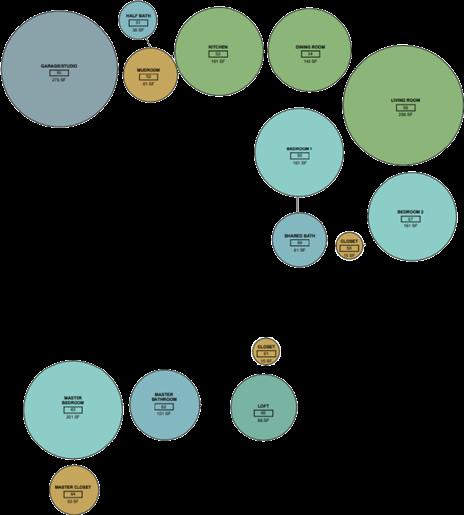
Through my process of creation, I wanted to configure the structure by assembling massed cubes based on the functionality use of each space. By using the massing in place tool within Revit I was able to configure my desired home structure and room assembly that best reflected my overall concept.
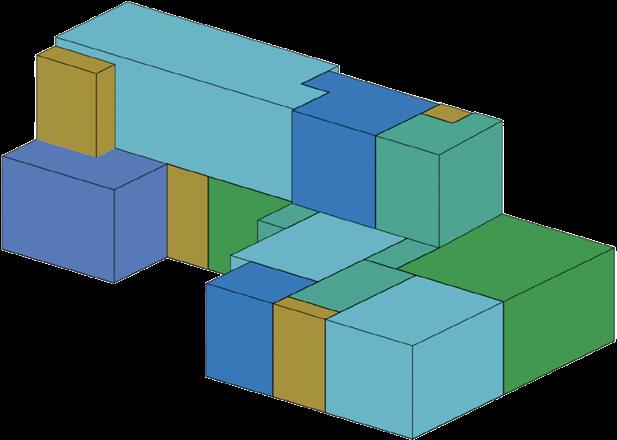




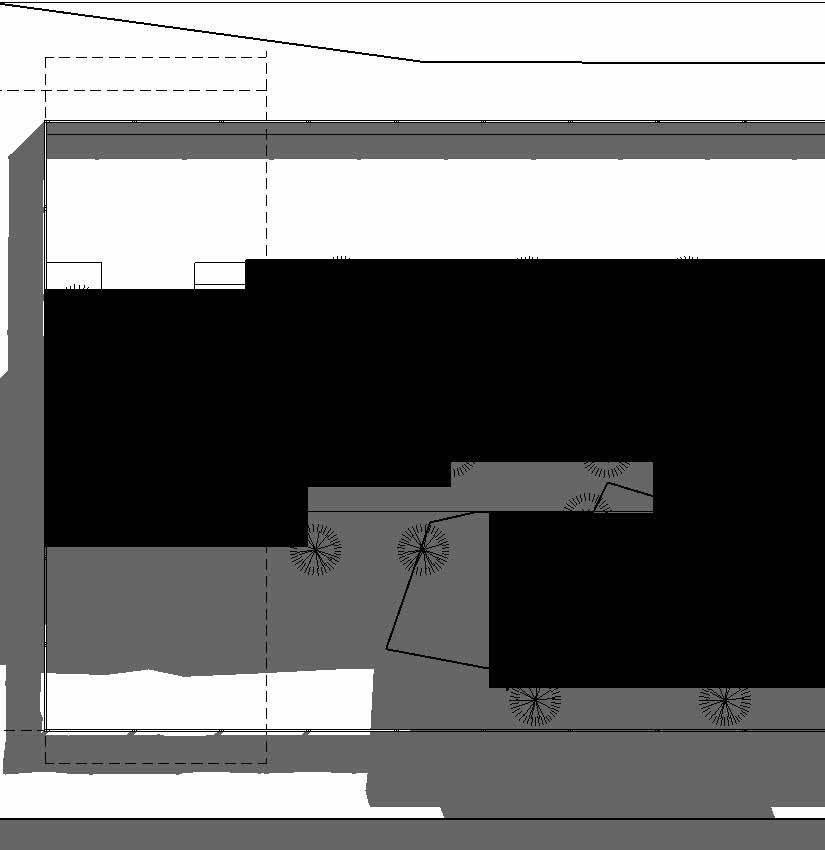





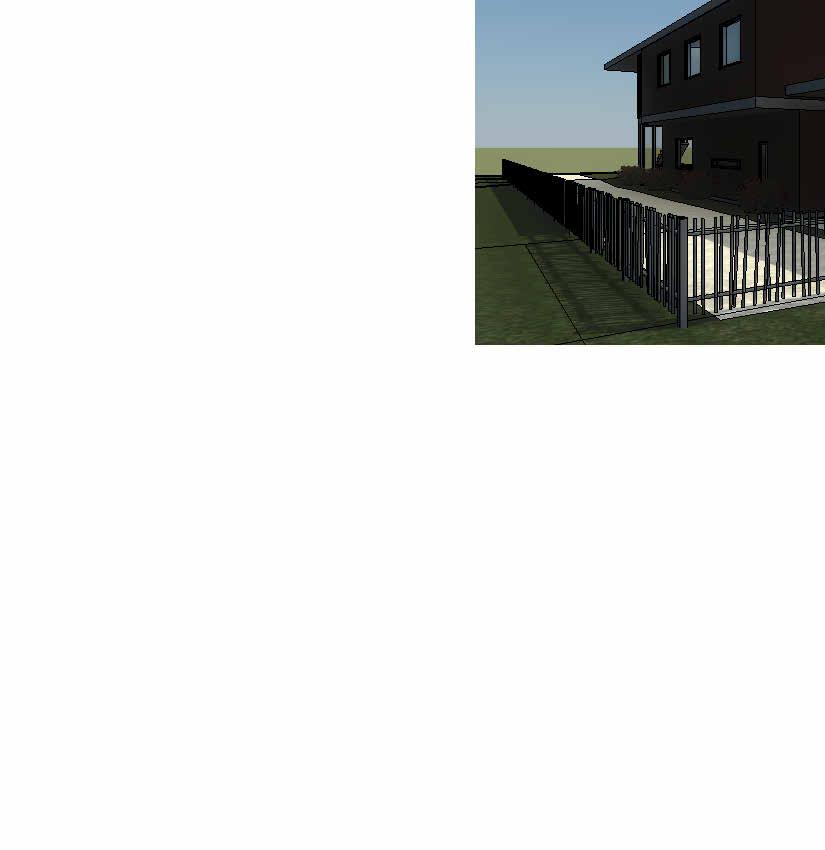

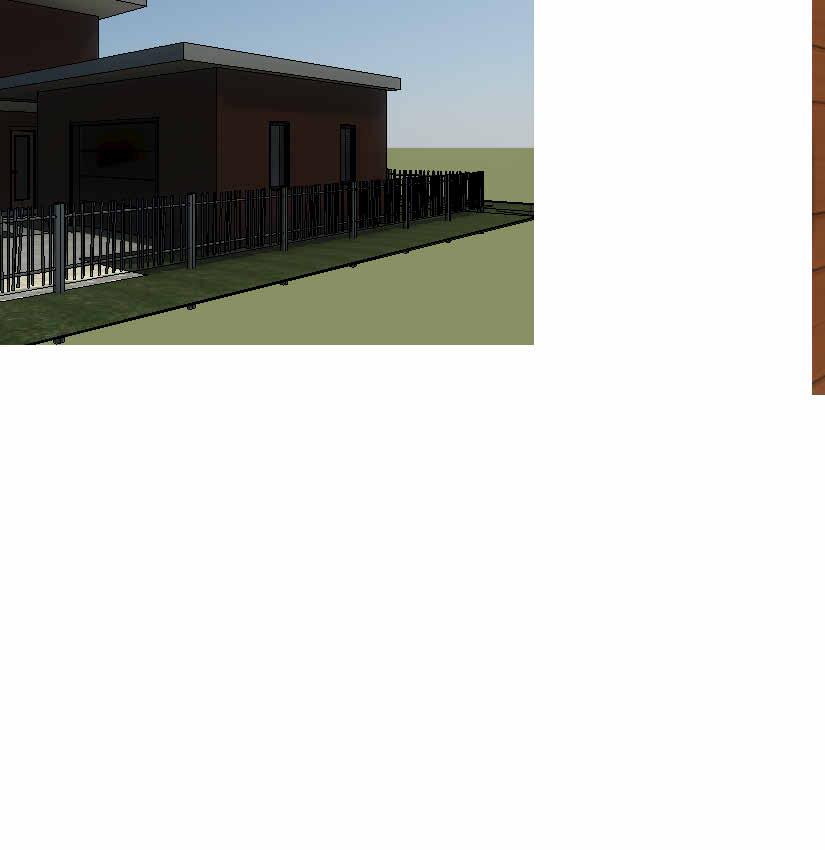



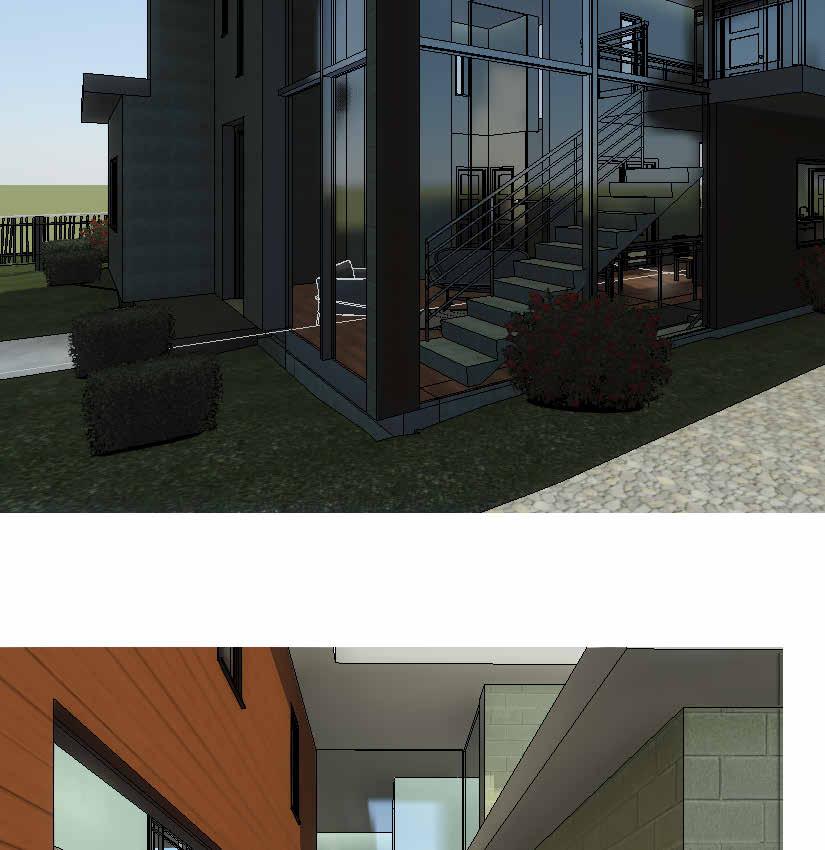
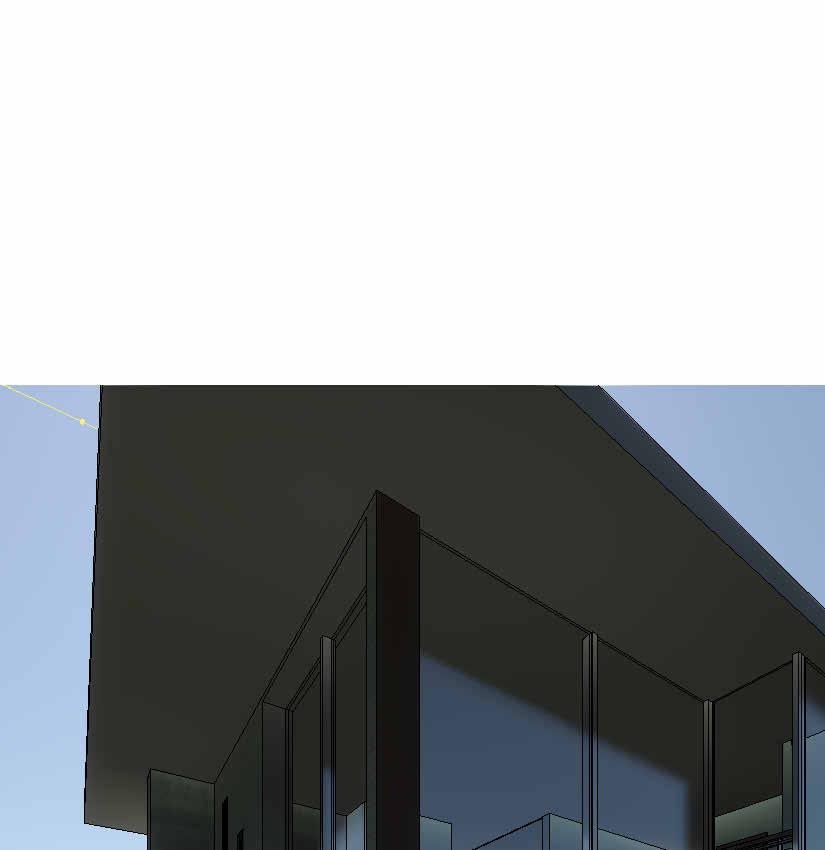
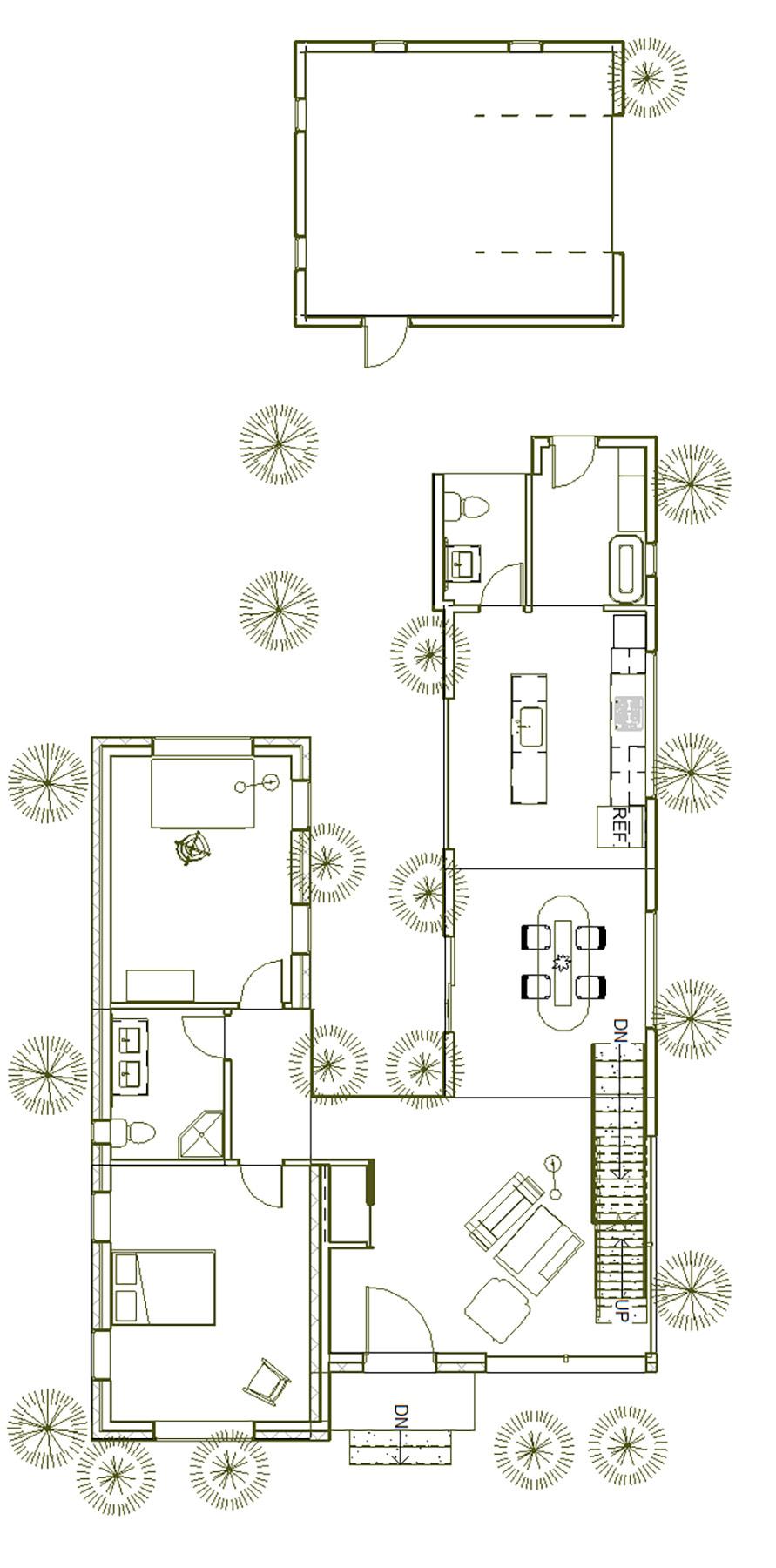
Second Level Stairs
