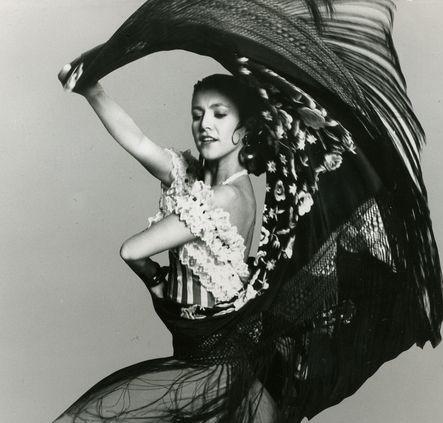
3 minute read
SANCHEZ HOME . 01
Residential Design OBJECTIVE
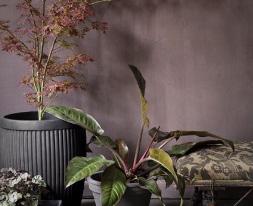
Advertisement
The objective of this project was to redesign a 3 bedroom apartment for a multigenerational family. The unit is located within a historical district of Atlanta, Georgia. The apartment building was constructed in the 1960’s offering three levels of luxurious units which occupy two units per level. The home itself is a 1,500 sqft apartment on the third level which includes special qualities. These include an indoor patio area located at the far end of the unit and original mosaic tile from the 1960’s, found only in each of the bathrooms.
Concept Developement
The family is originally from Spain and desired a space that reminded them of home. The family includes Alfonso and Gloria Sanchez, their daughter Mercedes and Abuela Gloria. The family would like to include neutral elements that could help the spaces work multipurposely when needed. They had also requested for each space to include a chandelier unique to each room style. Since grandma Gloria will be living out her life with the family in this home, they also wanted to make sure she could easily get around. The concept for this space will compliment the unit’s natural historical charm with spanish and gothic flares.
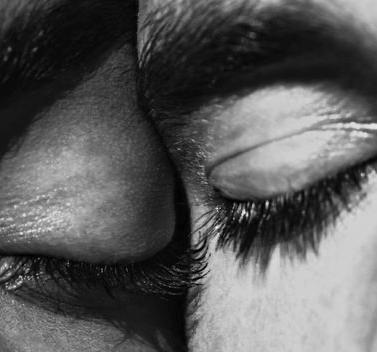
PUBLIC SPACES
MERCEDES
ABUELA GLORIA
ALFONSO + MARIA
EXISTING PLAN / FURNITURE PLACEMENT
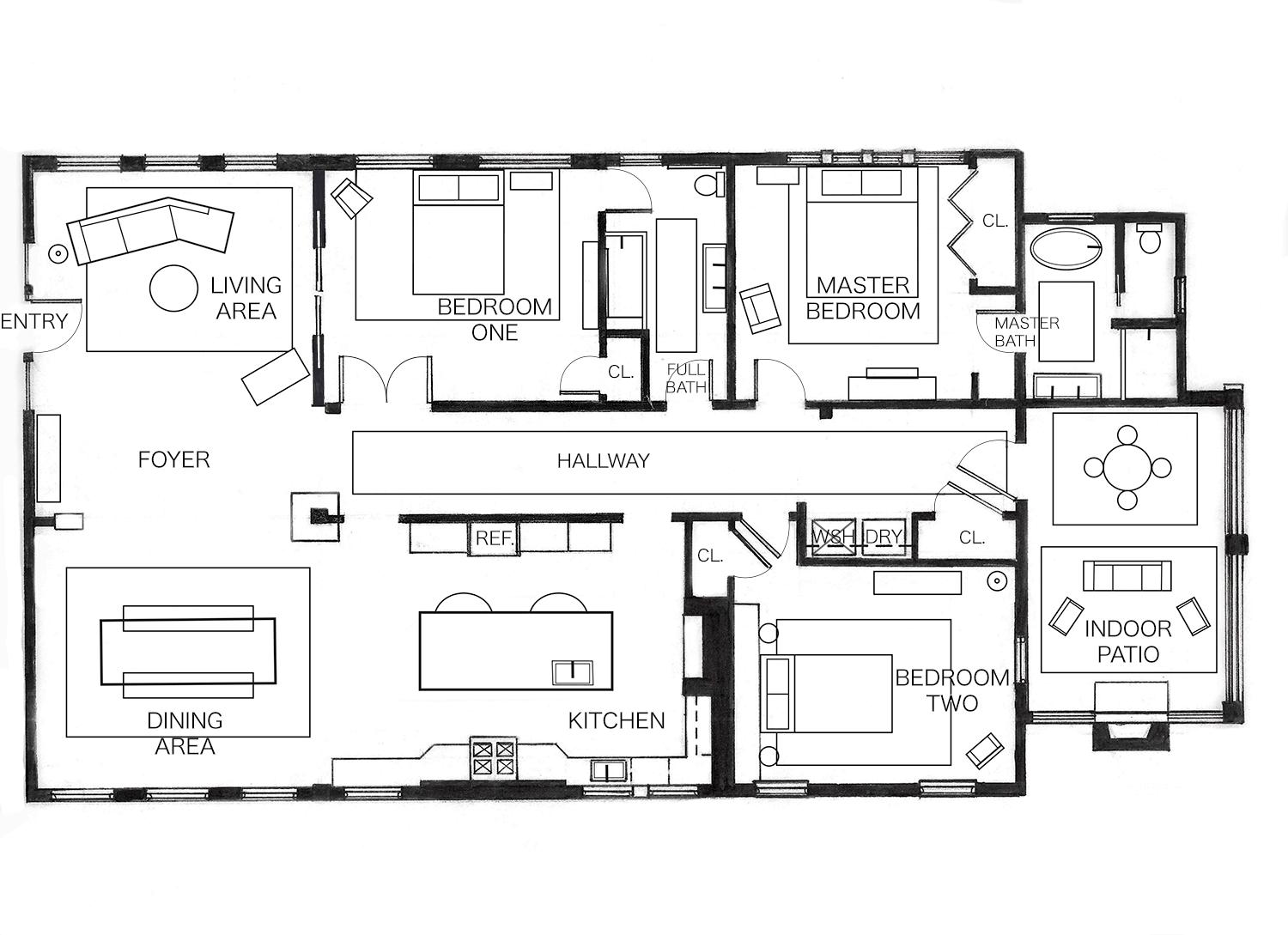
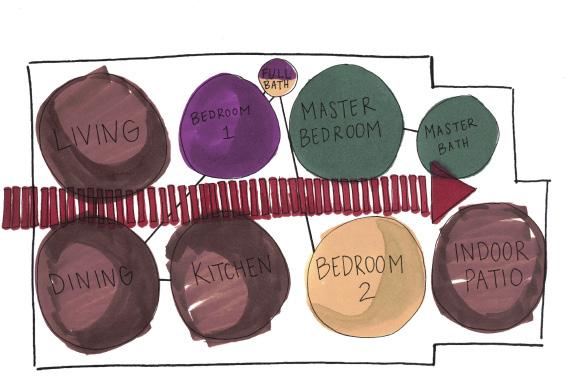
Entering the home, your first view is the living space. The client had specified that they wanted this area to feel welcoming and vibrant within their Spanish heritage. They wanted this area to initiate conversation but also perform as a space to relax and spend time as a family. Spanish and gothic influences surround the room with rustic and iron elements, a cow skinned rug and patina accents.
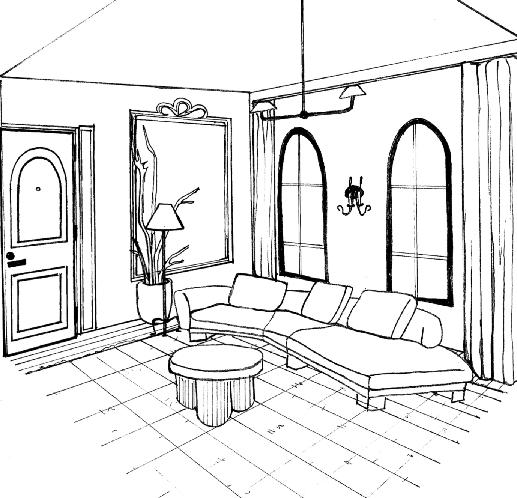
MATERIALS + FINISHES
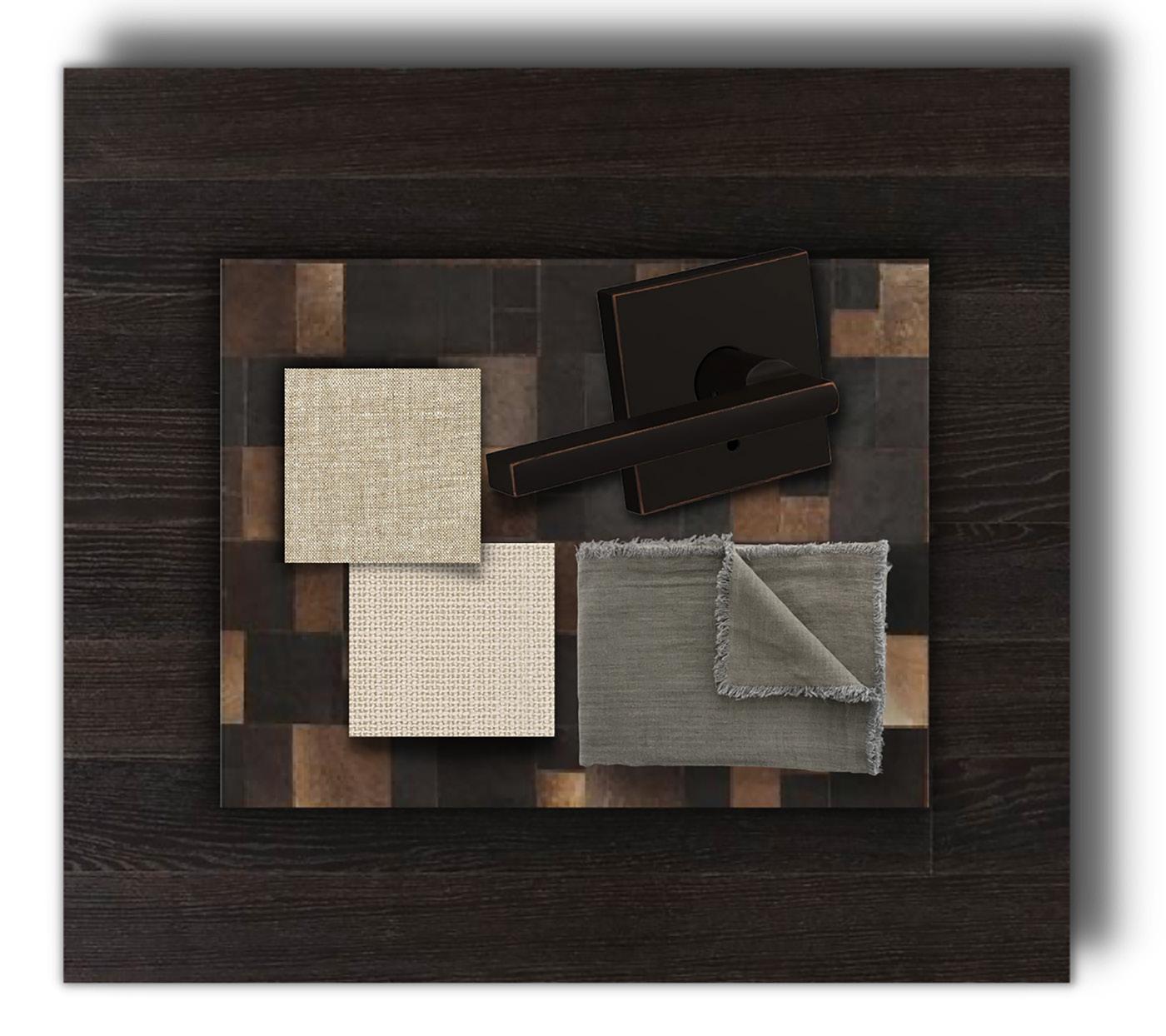
The kitchen conveniently shares passageways with the dining area. The design is open and inviting, allowing guests to be involved with one another in each space. The kitchen holds an island within the center allowing for conversation while cooking delicious meals. The materials include dark woods, beautifully patterned tile, textured granite countertops and iron fixtures.
Kitchen Materials
1. COUNTER TOPS: Mixed Mineral Black Granite

2. BACK SPLASH: Carbon Black Zillage Tile 4x4, ZIA Tile
Dining Perspective
The dining space will function mainly to host family meals but to also have the capacity to host large meetings and get togethers. Style wise, the clients want this area of the home to exhuberate sophistication. This area is illuminated by natural light by three arched windows which also add a strong architectural element which helps to saturate the overall concept.
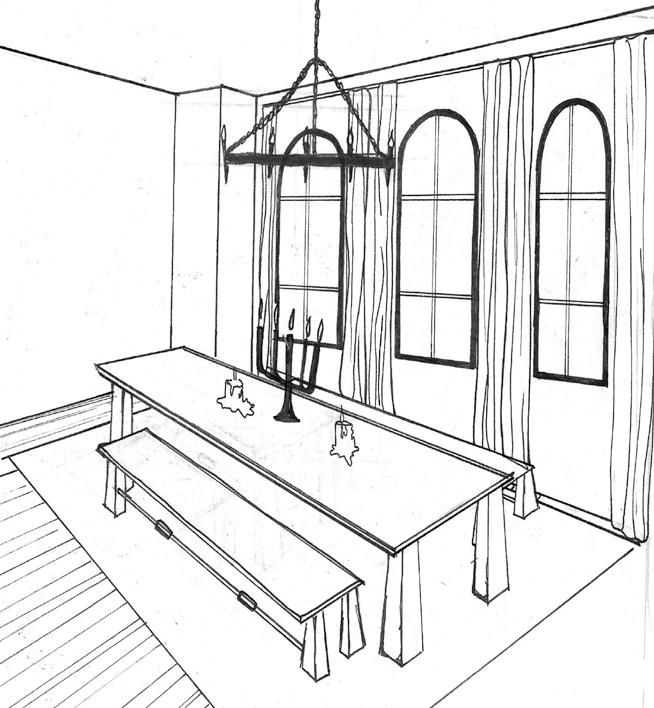
A. DINING TABLE: Benchwright Table in Dark Oak, Pottery Barn
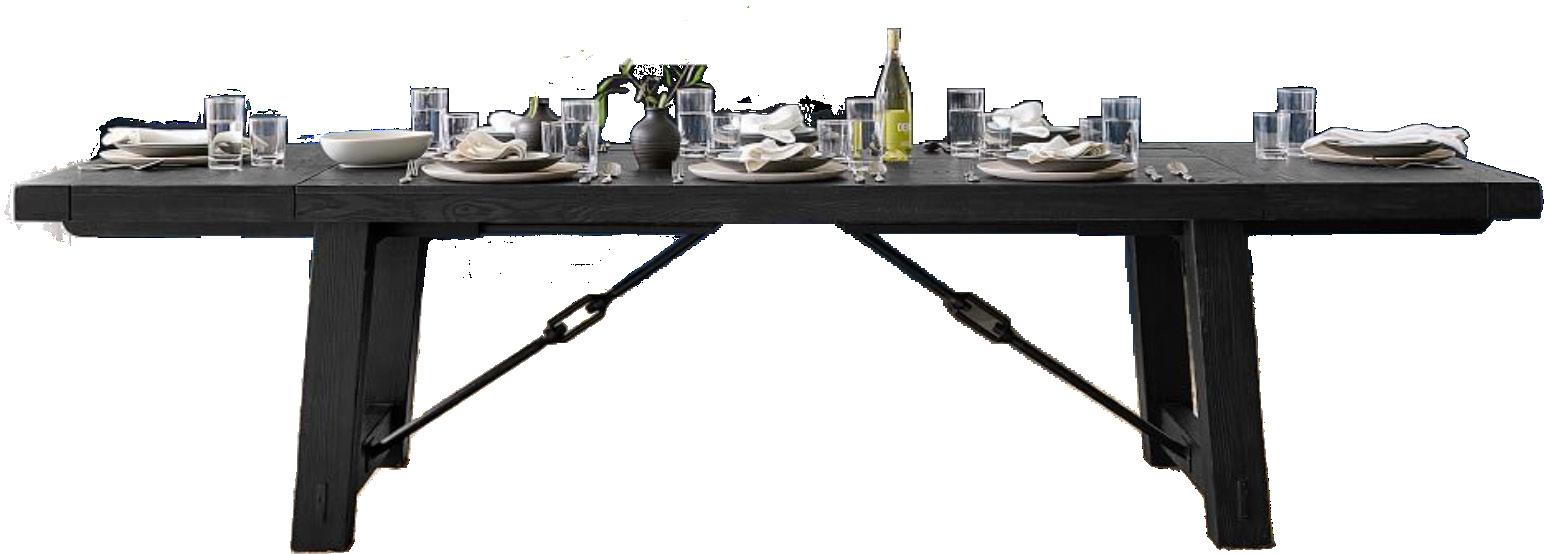
B. BENCH: Benchwright Bench in Dark Oak, Pottery Barn
C. CHANDELIER: Star Ceramic Tile, Zia Tile
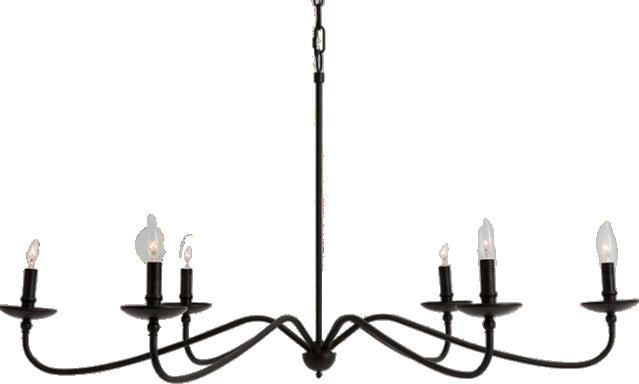
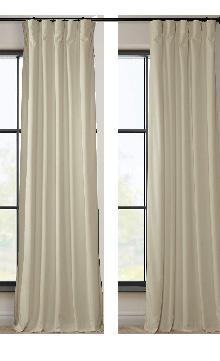
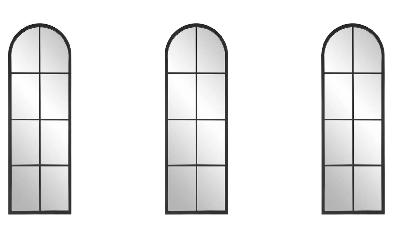
Abuela Gloria
Abuela Gloria requested to have a specific chair to relax and focus on her hobby of knitting. She wanted her space to feel cozy and accented by the color purple. She also admires wild life and wanted some aspect of this to be brought into her space.
A. ARTWORK: Heron Birds Print, Dark Teal by Rosanna Corfe
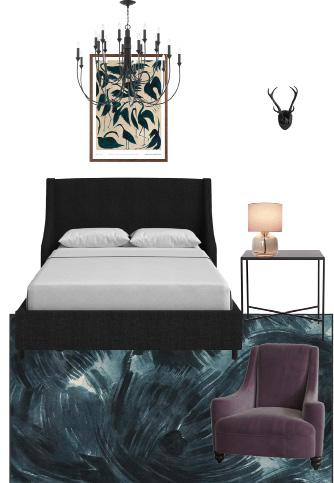
B. DECOR: Faux Taxidermy Antler Rack Trophy Mount
C. CHANDELIER: Troy Lighting Cate 18 Light 42” Wide Taper
D. TABLE LAMP: Simple Designs, Glass Lamp, Fabric Shade
E. NIGHT STAND: Rejuvination Burton Metal Side Table
F. RUG: Aster Blue Rug 9’X12’, Ruggable
G. BED FRAME: Bernadine Upholstered Bed, Joss & Main
Mercedes
Mercedes is currently in university and will be leaving the home within two years. She studies fashion design and would like her room to reflect her style: shabby chic + vintage. She loves neutrals and warm hues best for her space. Her parents would like to keep her room neutral to use as a guest room for future use.
A. BEDFRAME: Casa Bella Carved Wooden Frame
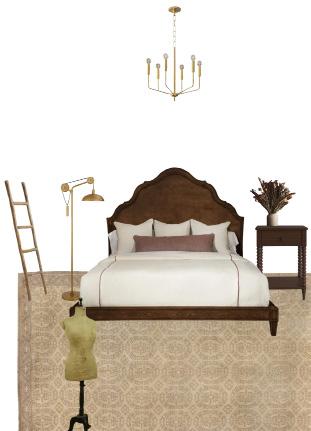
B. LADDER: Natural Wood, Etsy
C. CHANDELIER: Bashford 6 Light Candle Traditional Syle
D. FLOOR LAMP: Neo Floor Lamp in Brass
E. NIGHT STAND: Benbrook Nightstand in Antique
Coffee
F. RUG: Spanish Rug, 1st Dibs
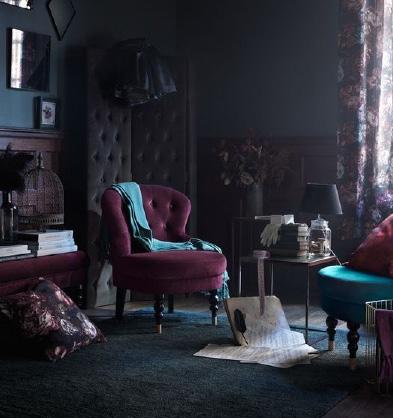
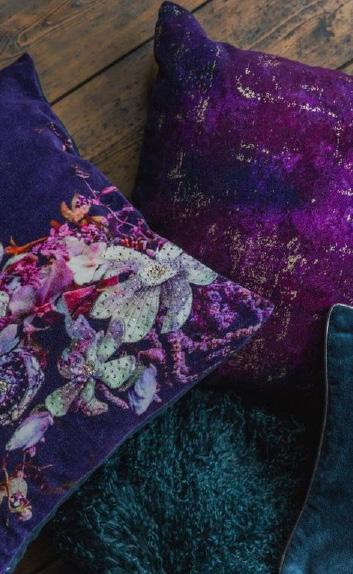
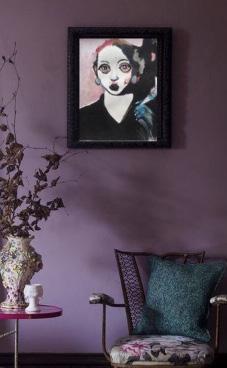
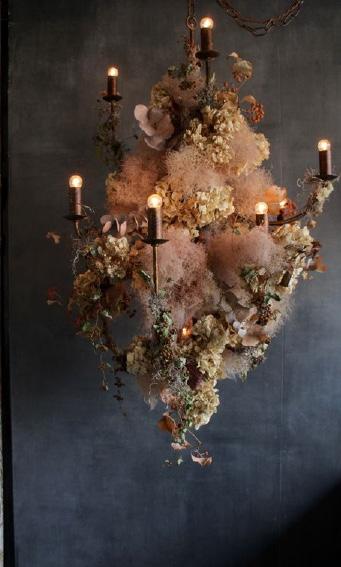
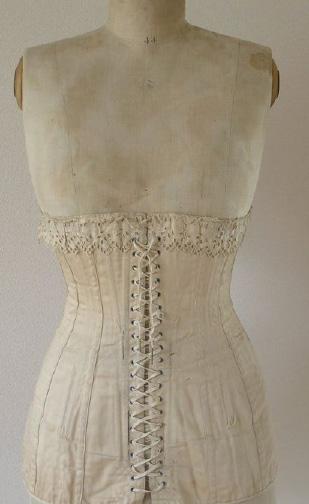
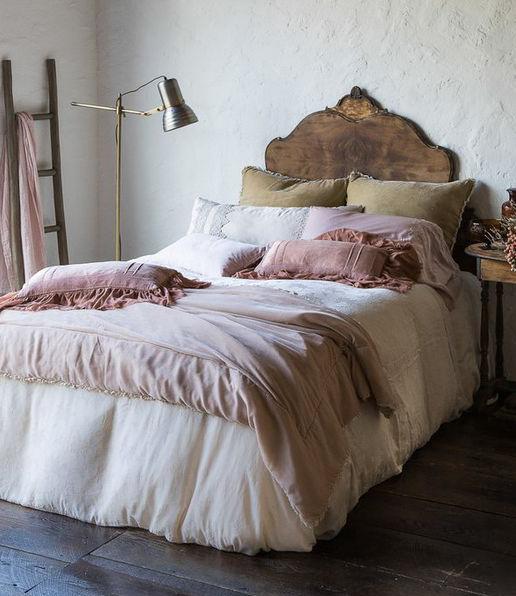
Shared Bath

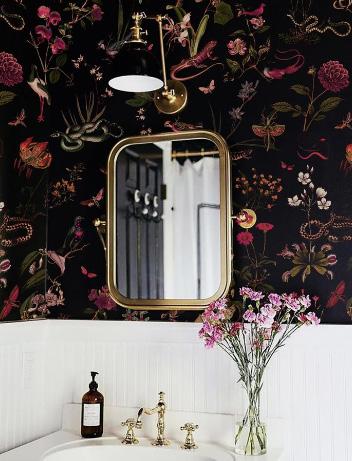
This bathroom will be a shared space between Abuela Gloria, Mercedes and visiting guests. When desiging this bathroom, universal elements needed to be included to accomodate Gloria. These elements include safety bars in the walk in shower and near the toilet area. A clear 3 1/2 foot passageway needed to be made throughout the bathroom as well to make room for possible wheelchair accessibility. The concept for the bathroom was requested to be elegant and chic but to still flow with the overall moody aesthetic.





