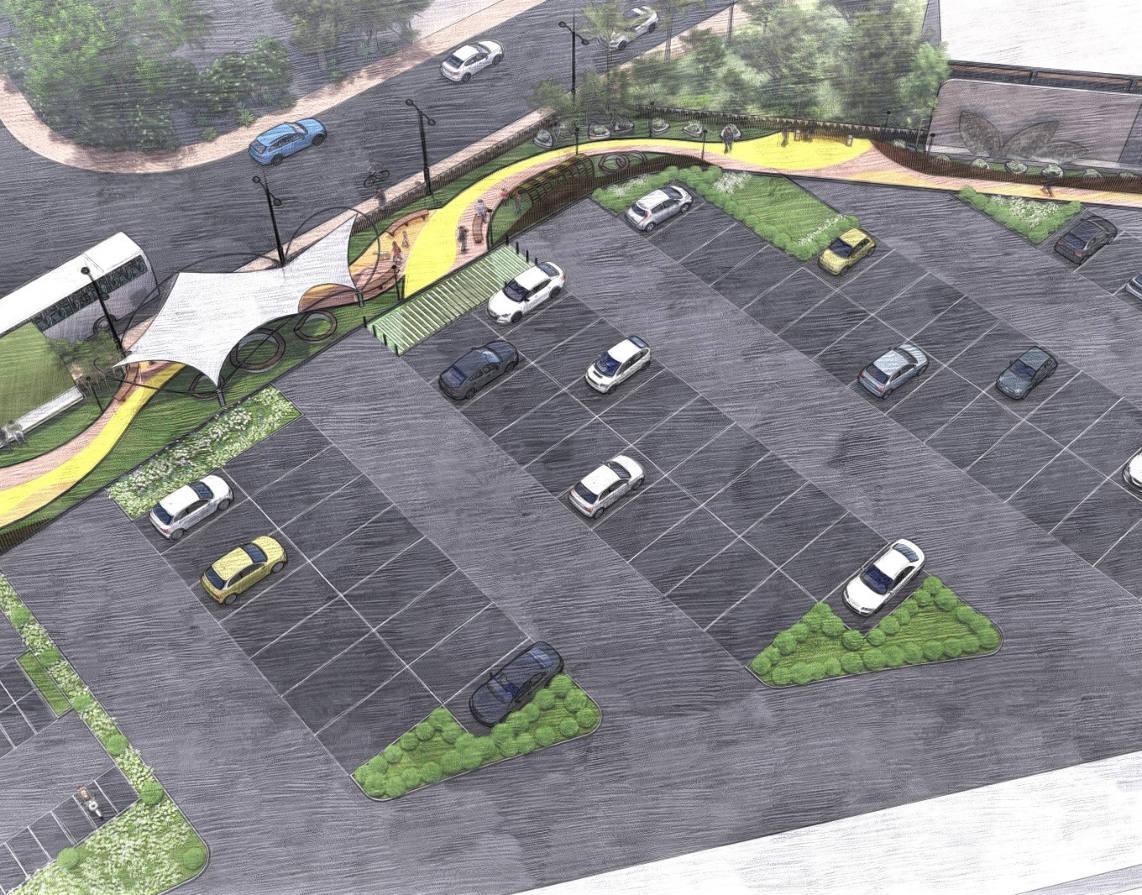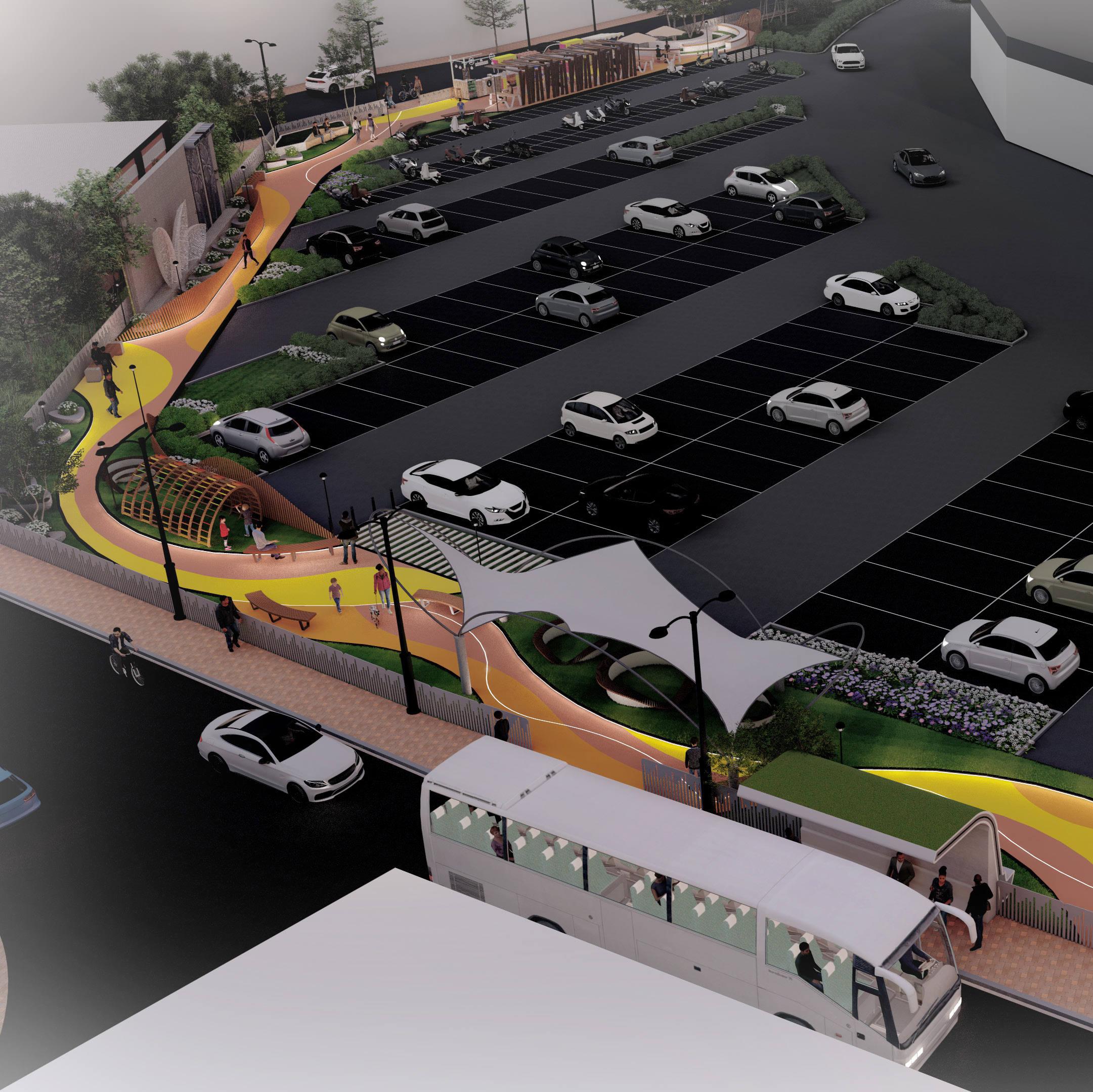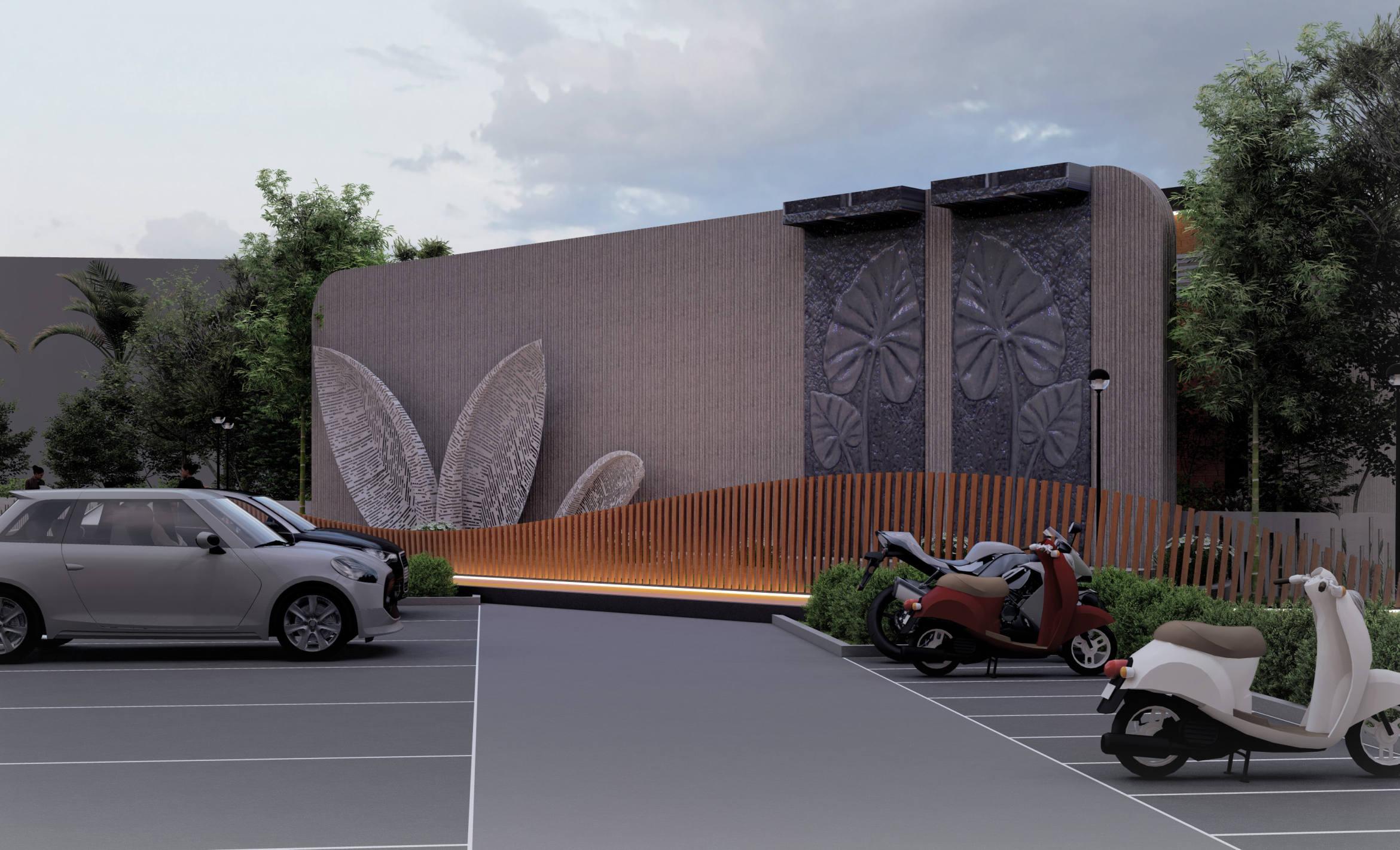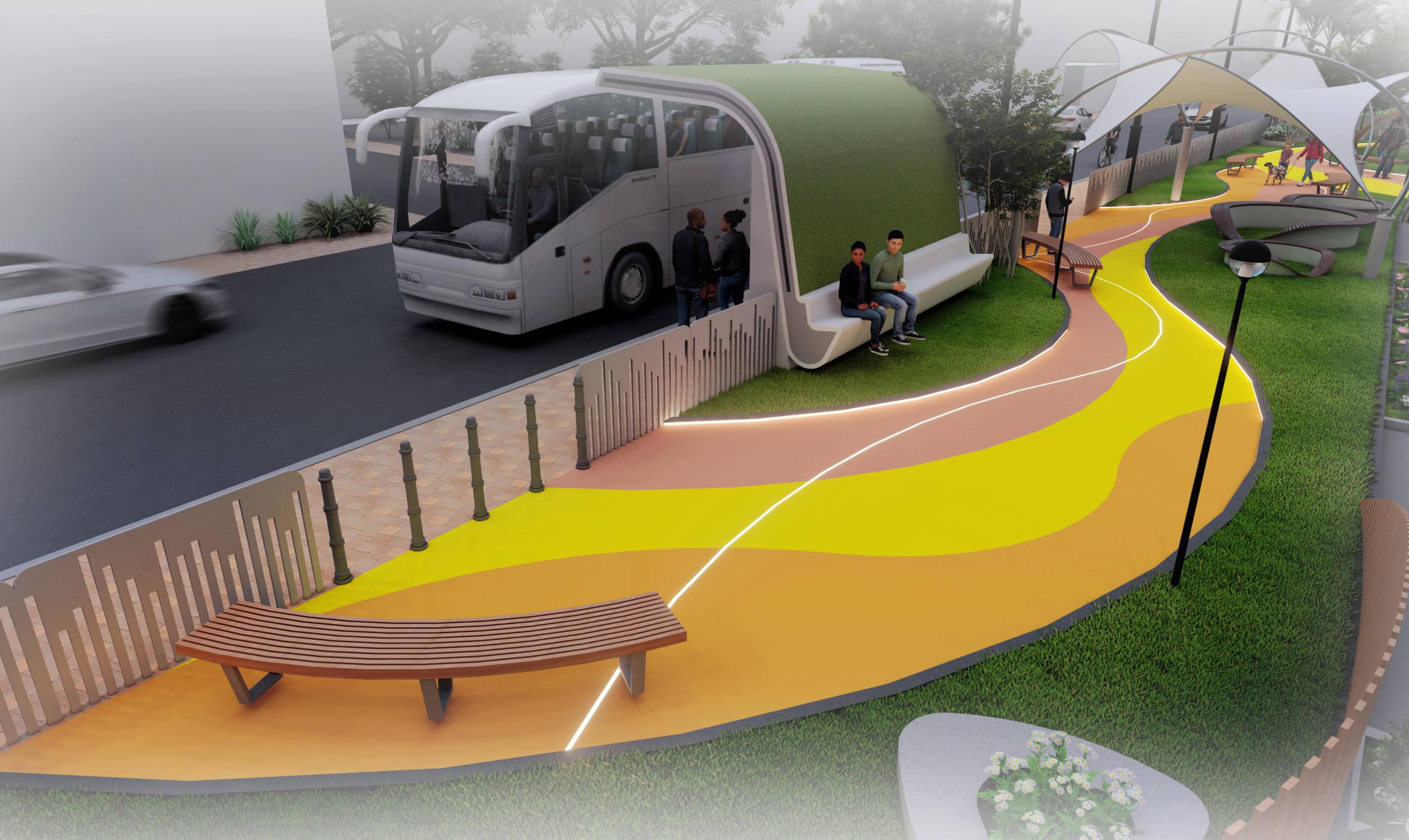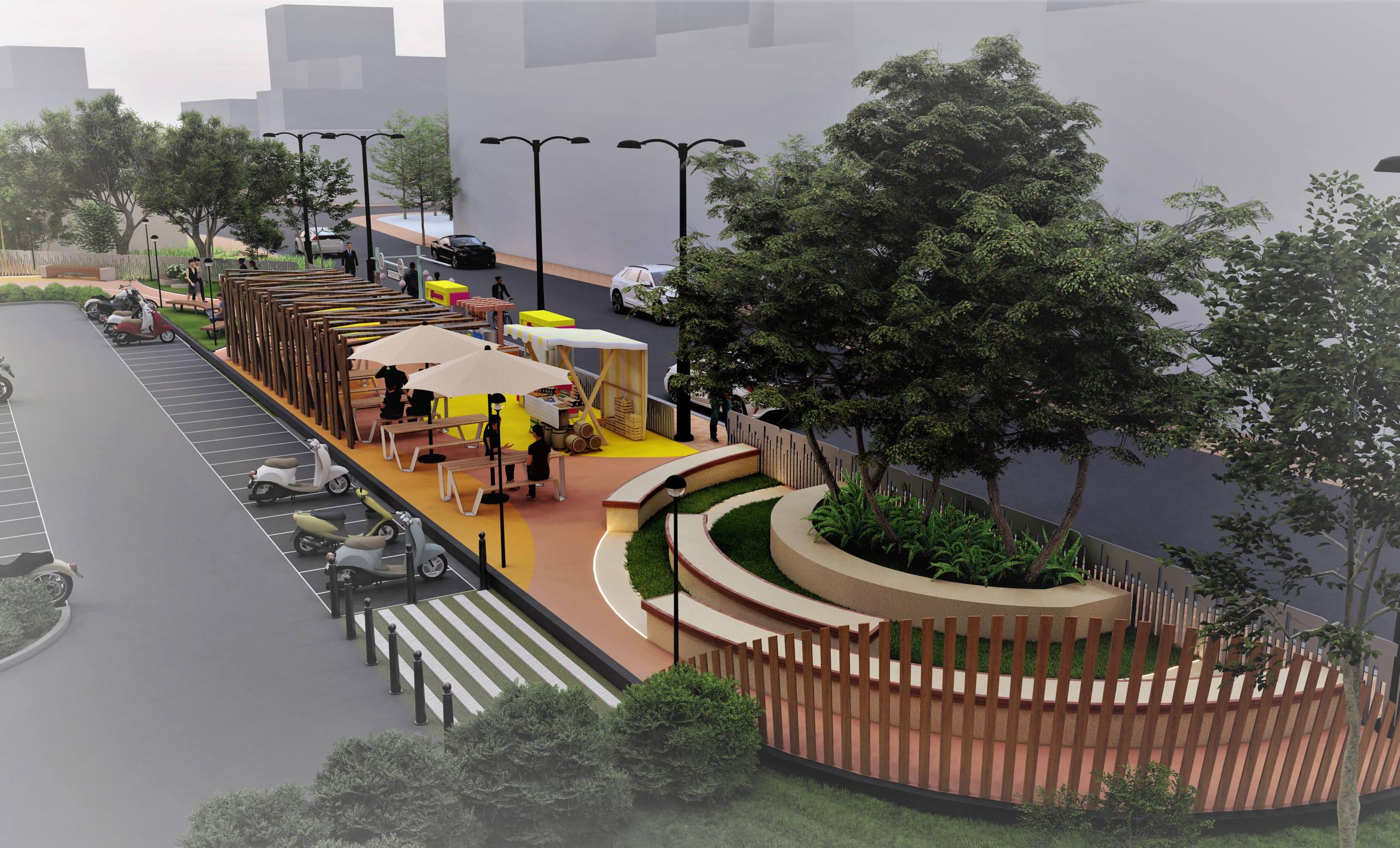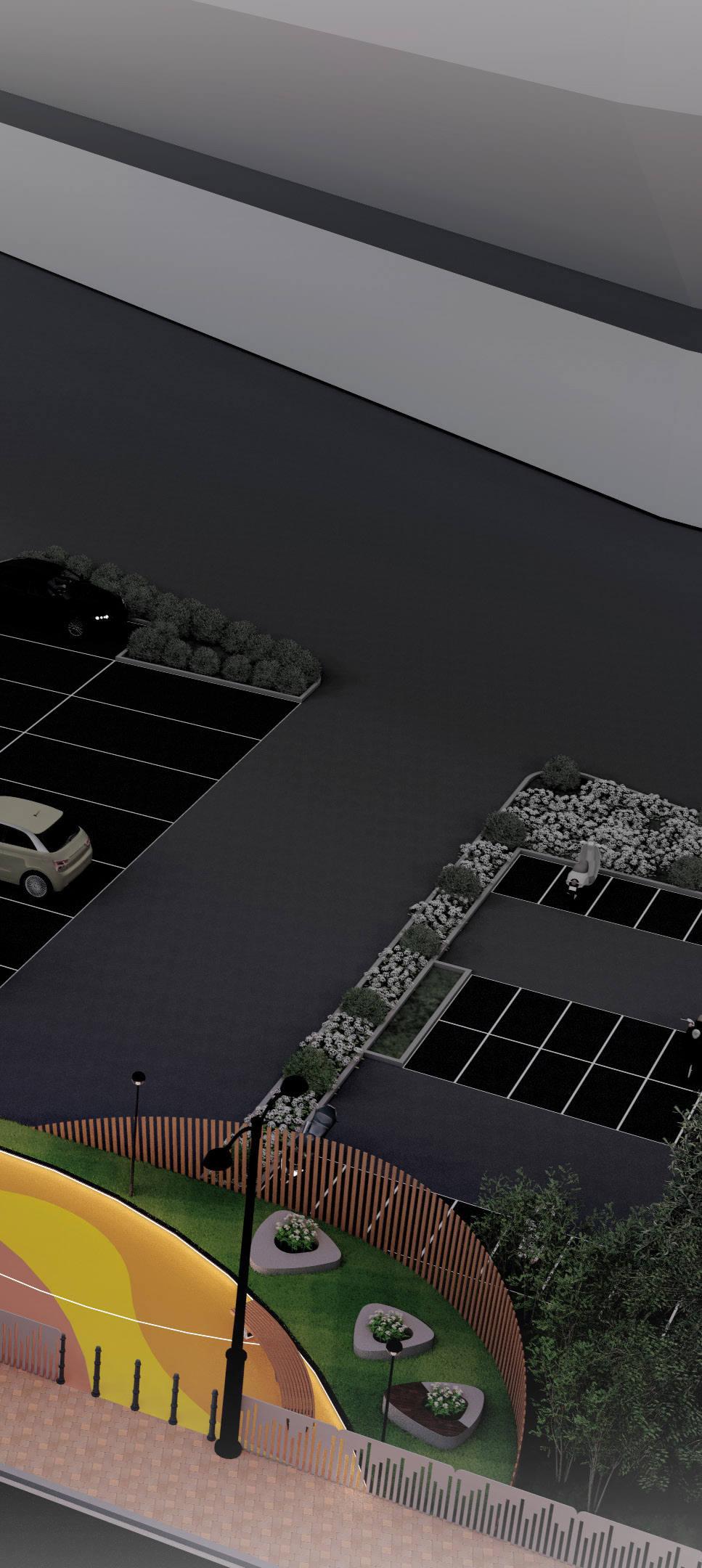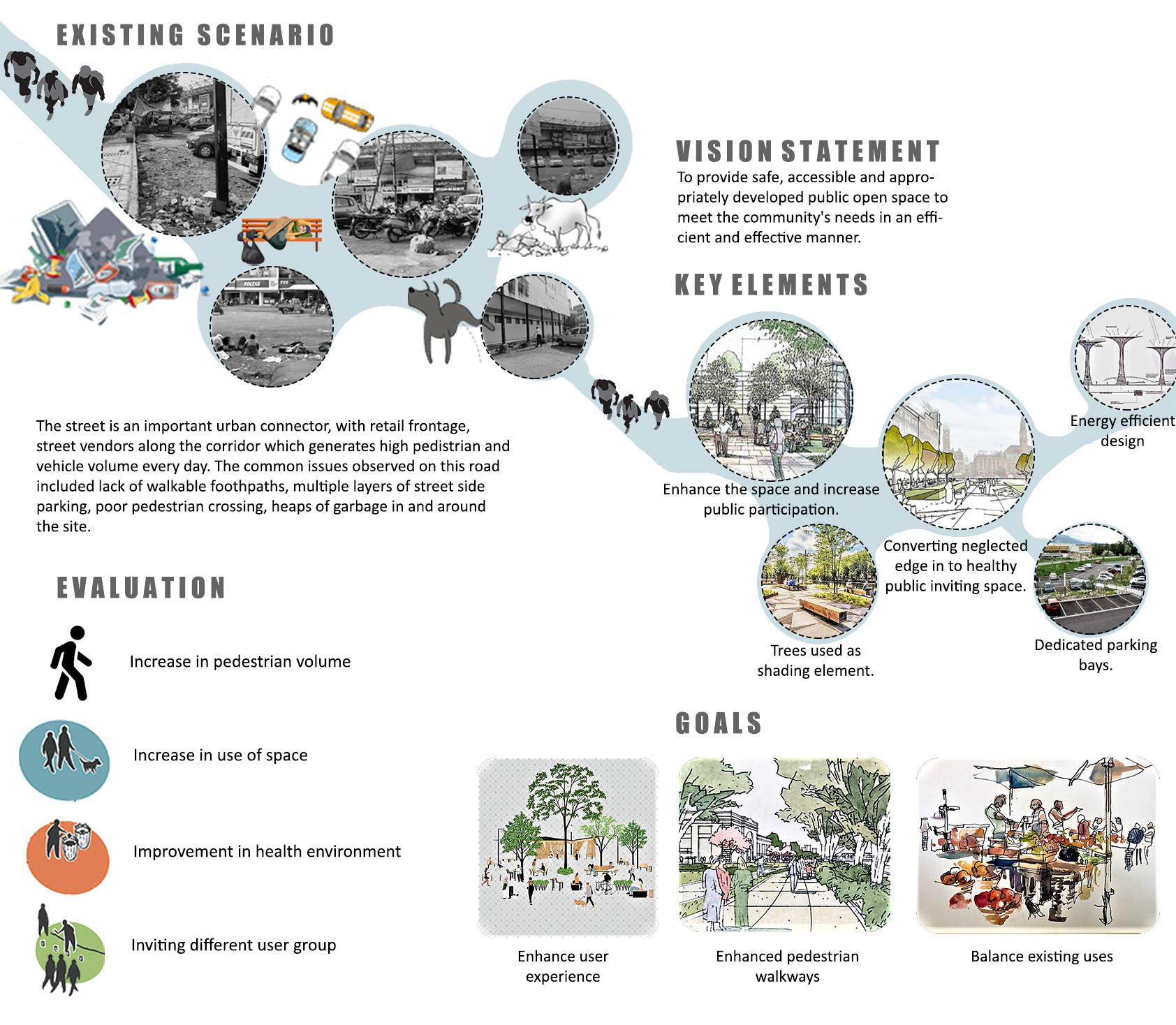
1 minute read
NMC - URBAN DESIGN
Nagpur Architectural Competition
The street is an important urban connector, with retail frontage, street vendors along the corridor which generates high pedistrian and vehicle volume every day. The common issues observed on this road included lack of walkable foothpaths, multiple layers of street side parking, poor pedestrian crossing, heaps of garbage in and around the site.
Advertisement
To provide safe, accessible and appropriately developed public open space to meet the community's needs in an efficient and effective manner.

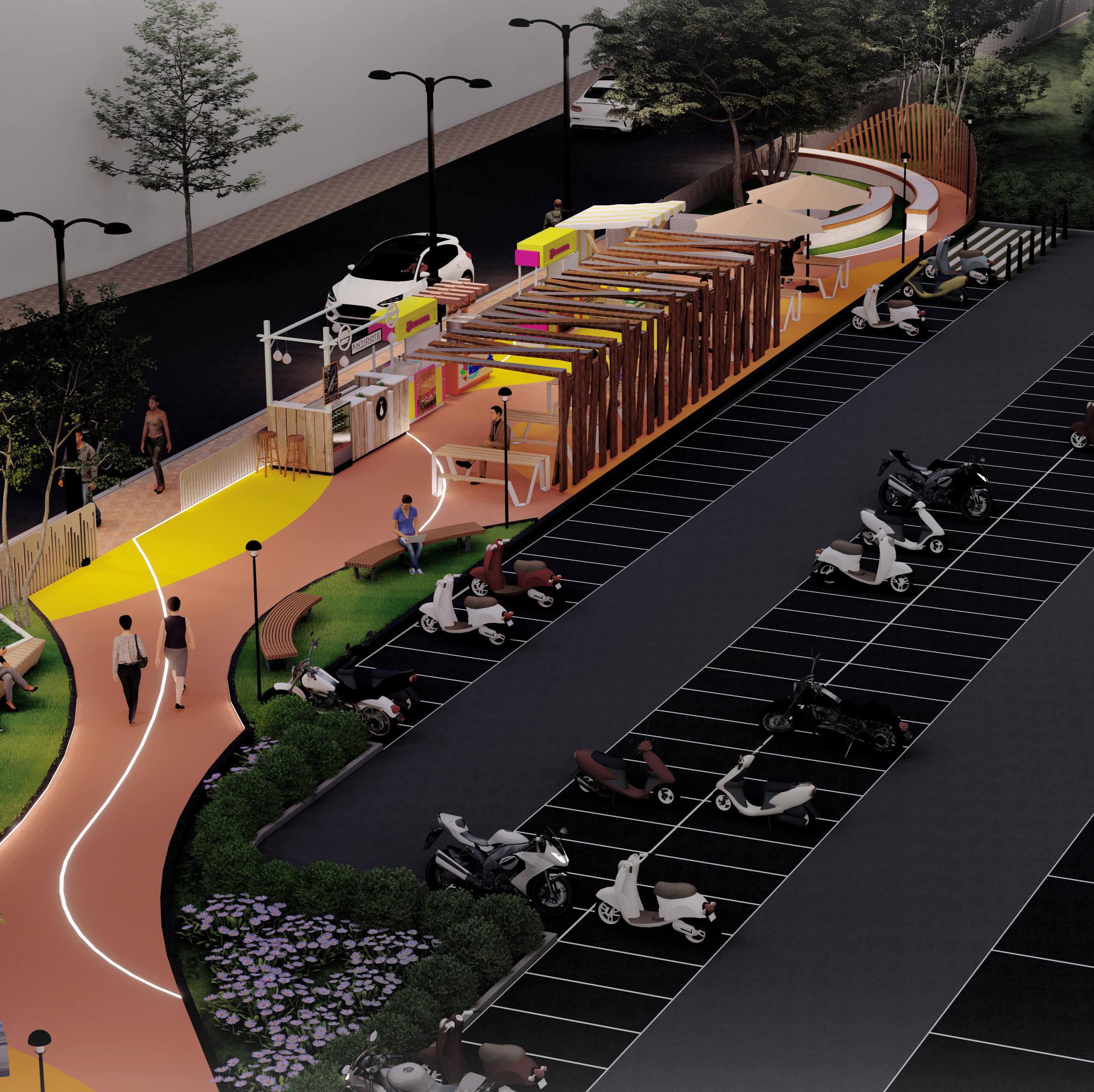
SECTION AA
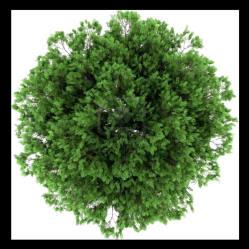
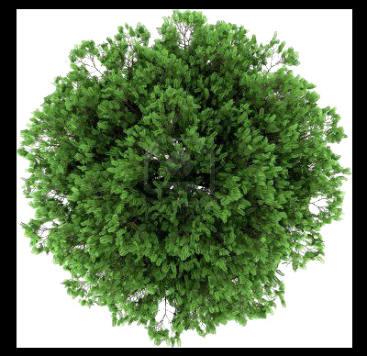
1. PVC tensile shall membrane has been used for shading structure with solar panels in the roof.
2. Green roof is made on bus stop with rain water collector.
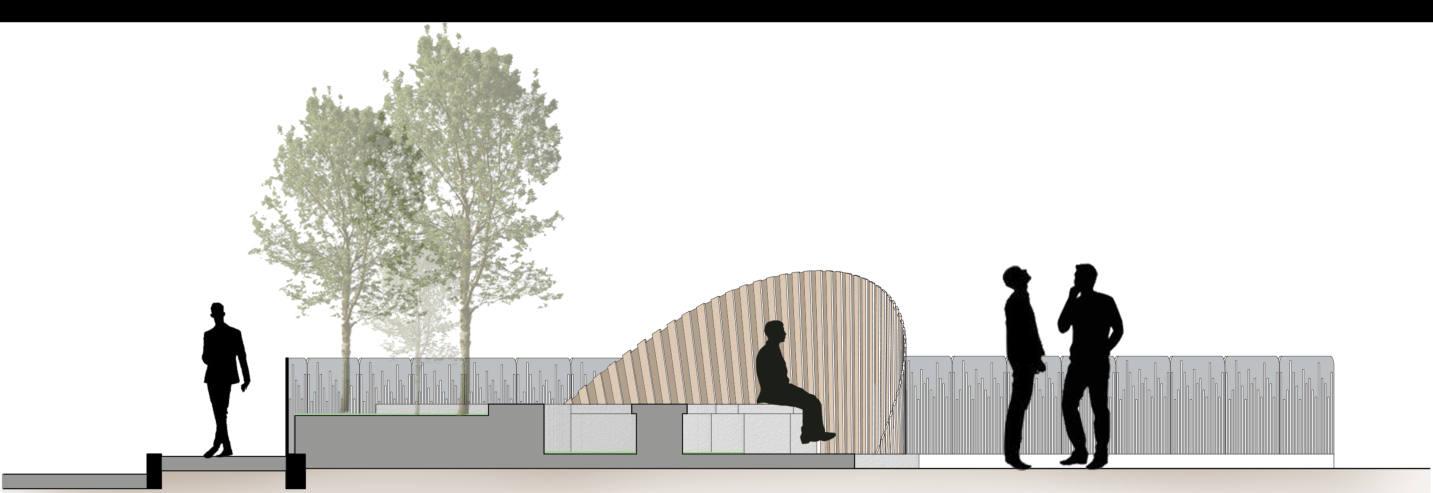
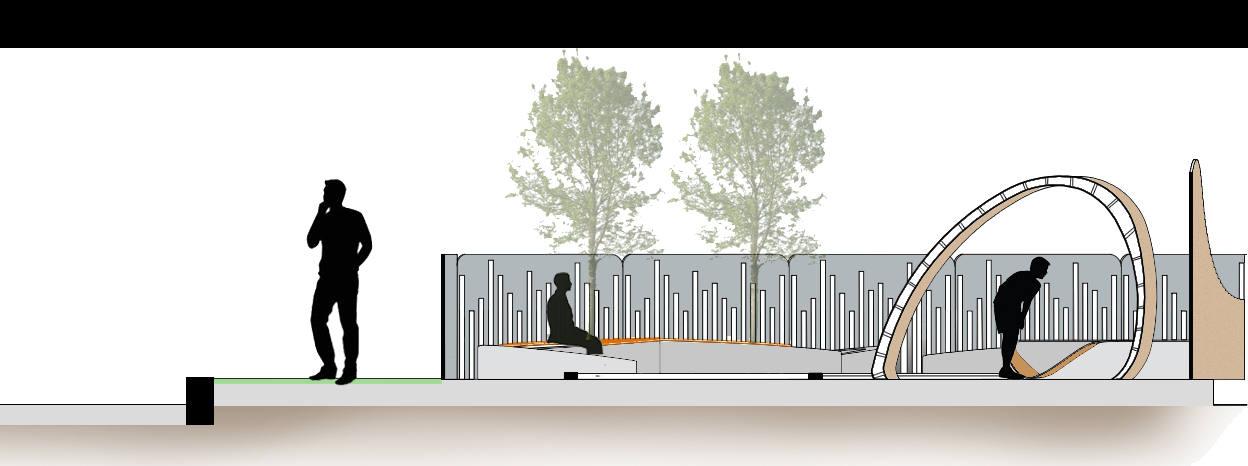
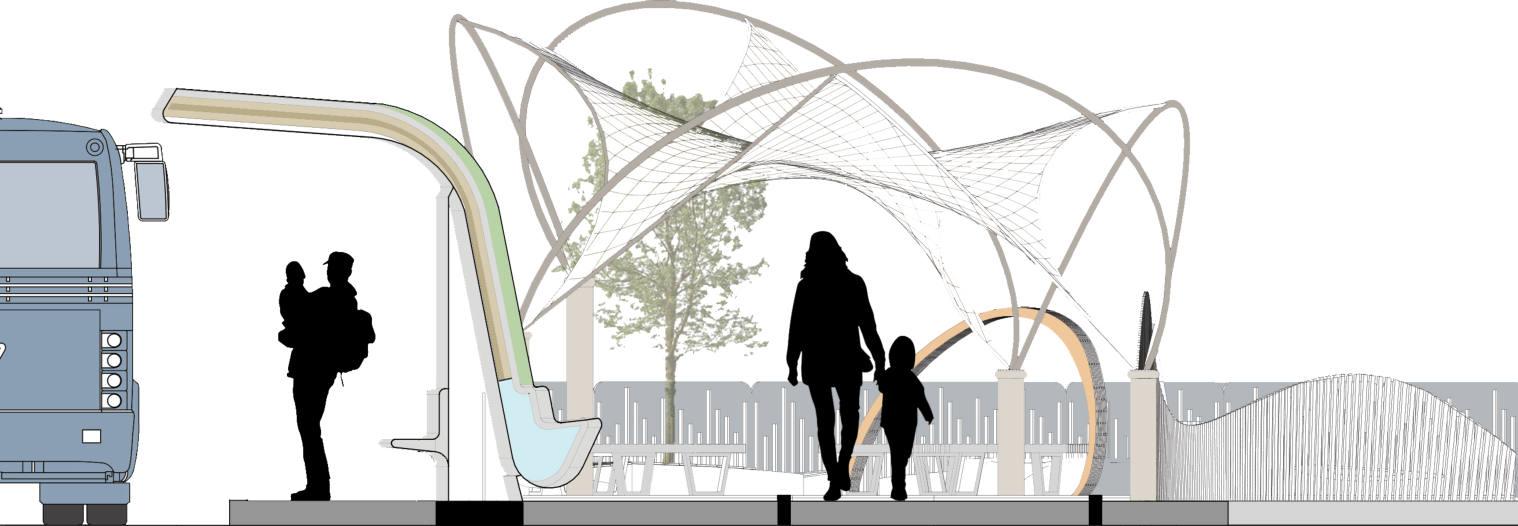
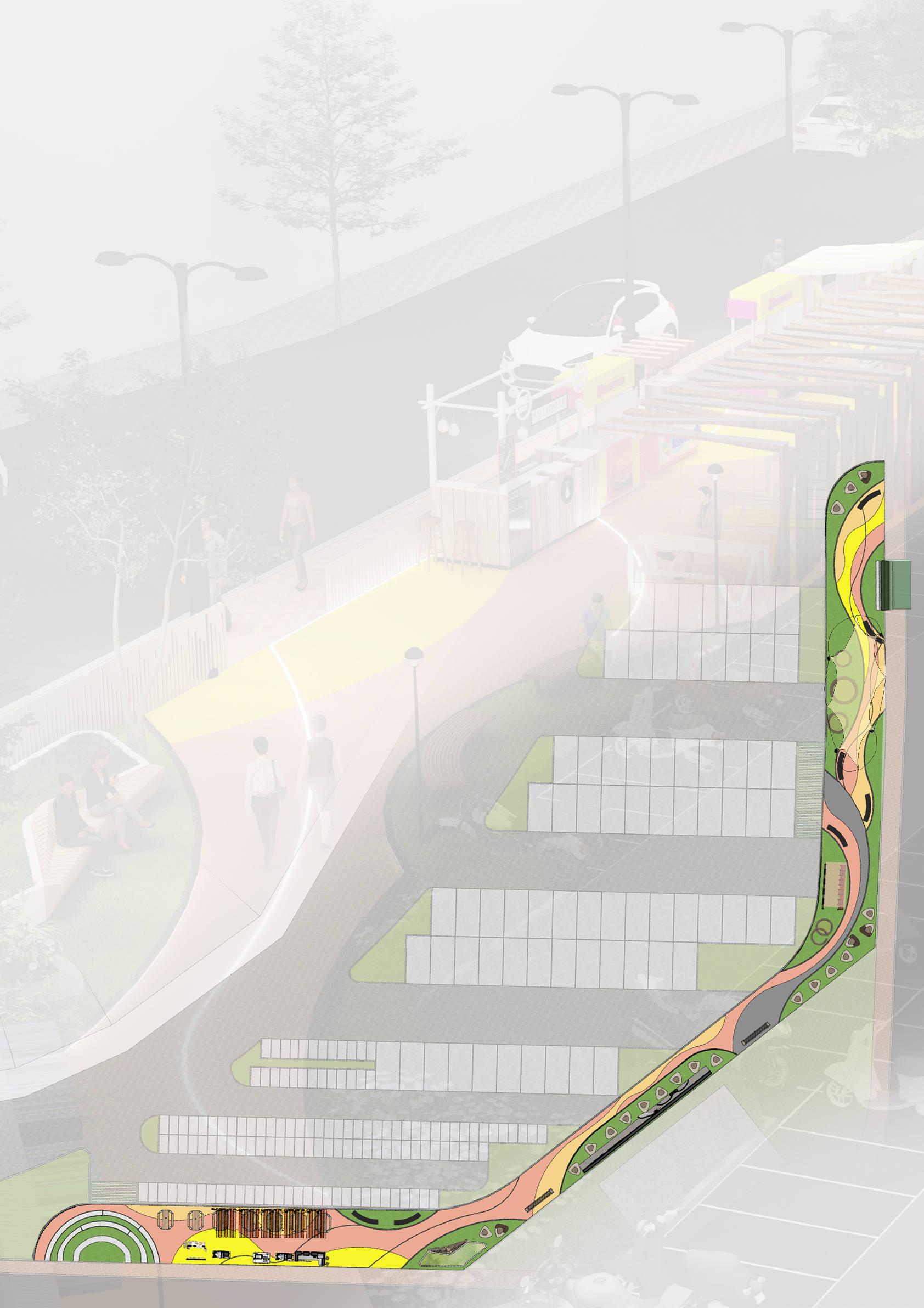
3. Feature wall is made of brick at the back side of toilet to enhance the beauty of the site.
4. Green area with some seating space of teak wood has been placed in some intervals so that people can seat and enjoy the view.
5. Compound wall has been used of metal with patterns on it.
6. Colourful Paver blocks has been used in footpath.
7.Food court with Metal Shading with provision of Solar lights
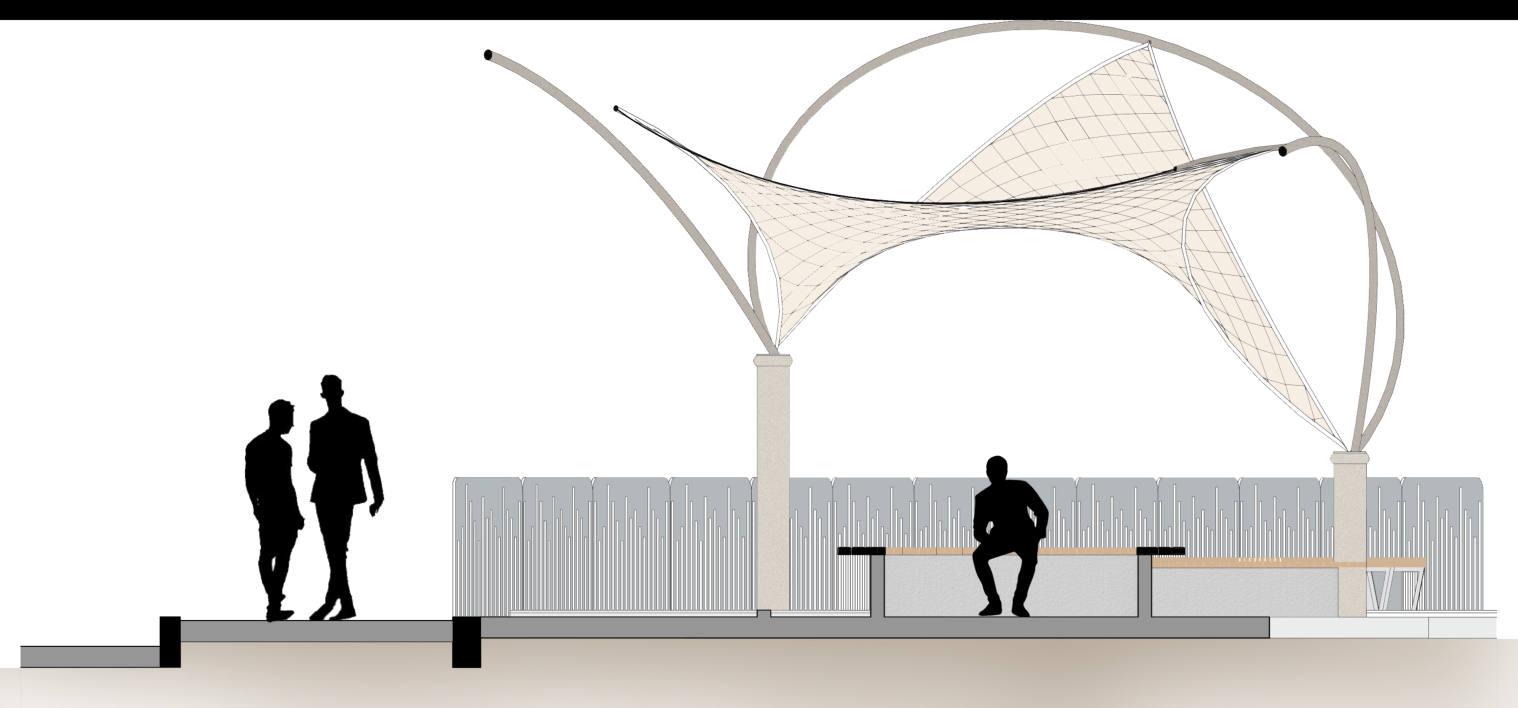
SECTION BB
SECTION CC

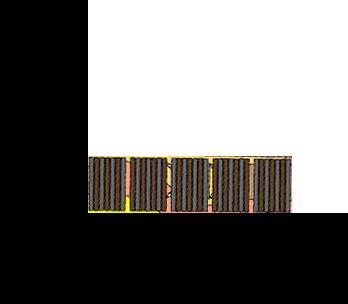
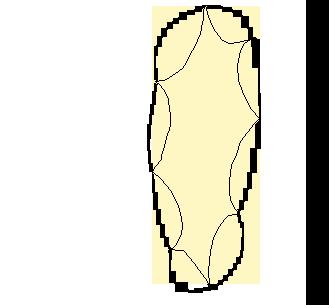
SECTION DD
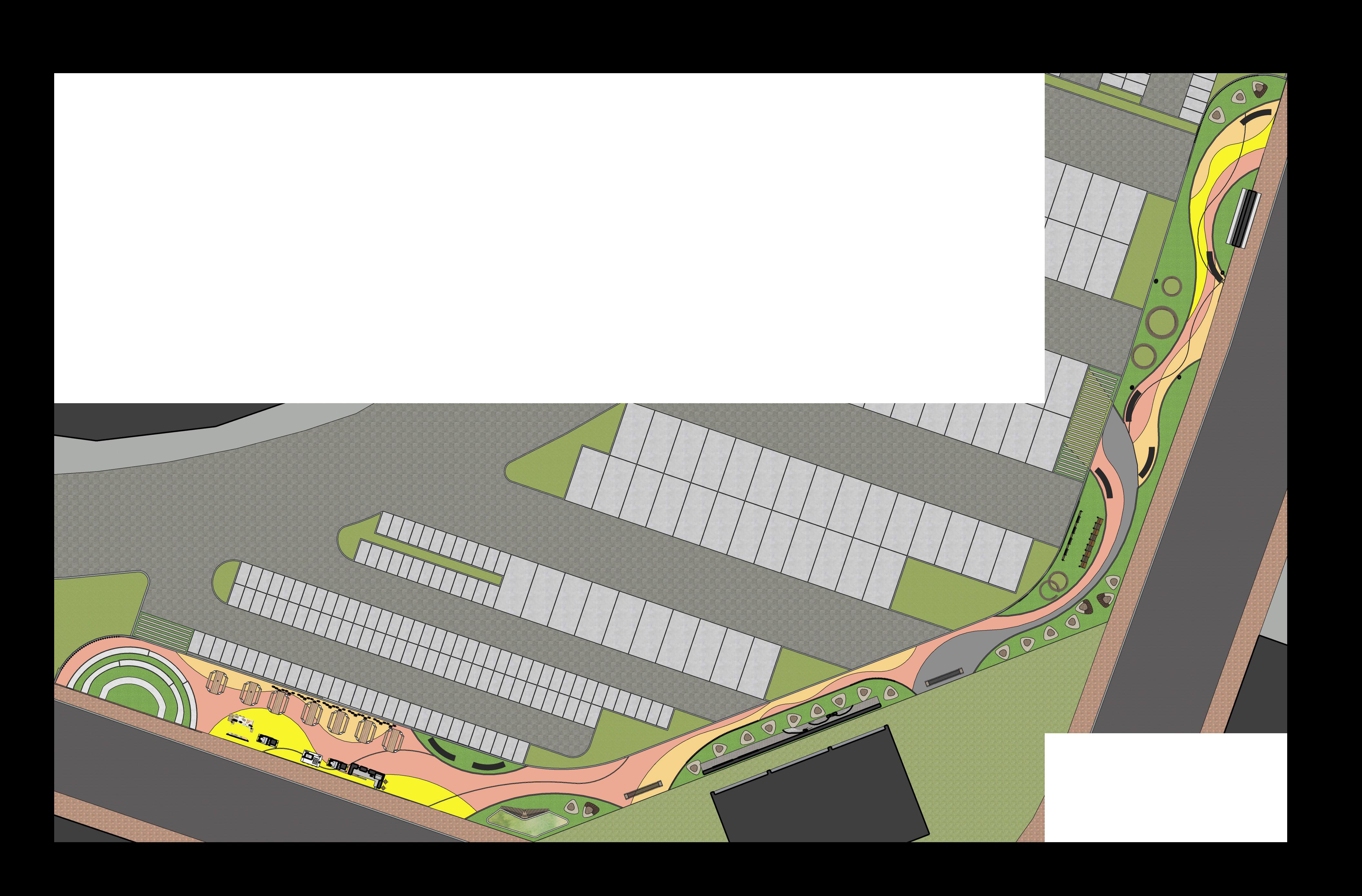
Tensile shell membrame as shading structure with solarpanels in the roof and it recharges the solar light provided in the design
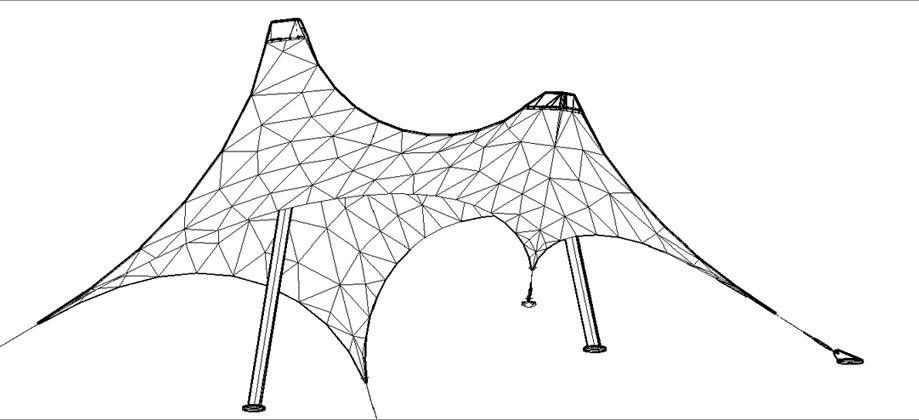
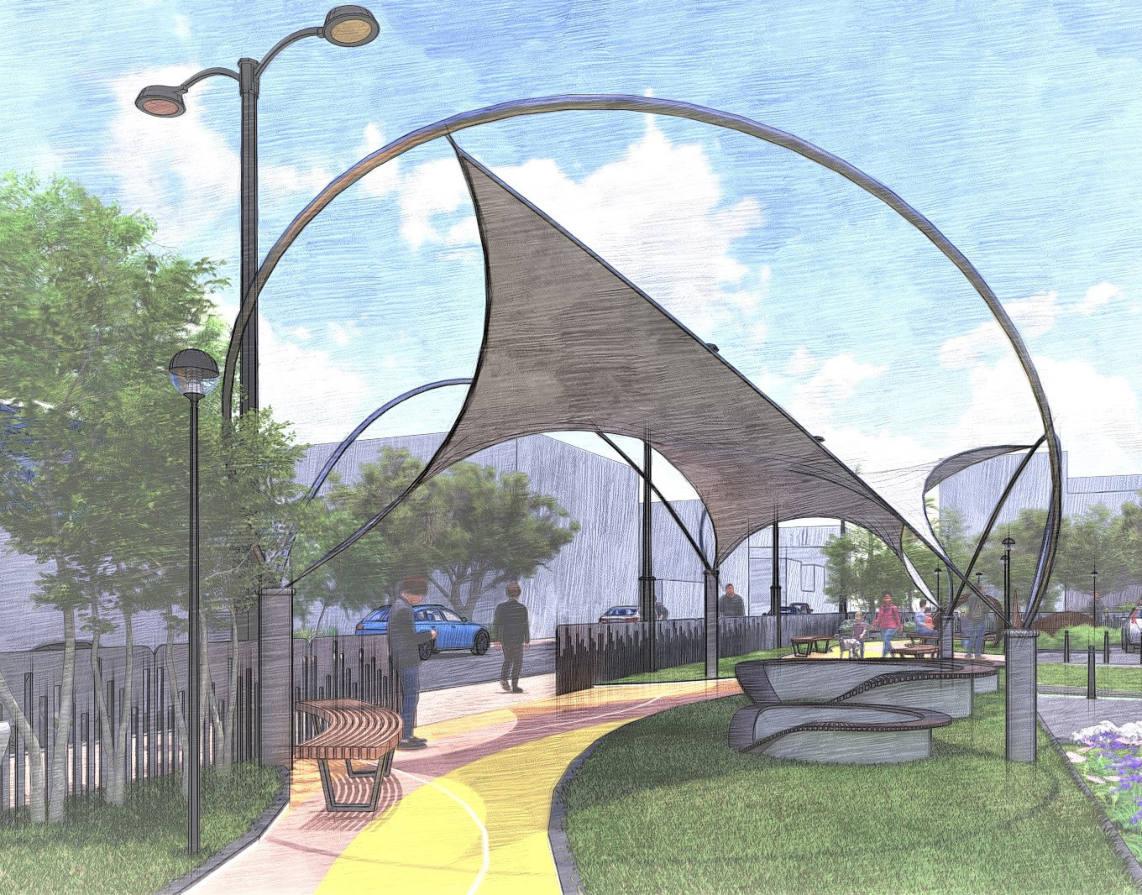
Existing tree in the site used as shading element in the design with seating spaces.
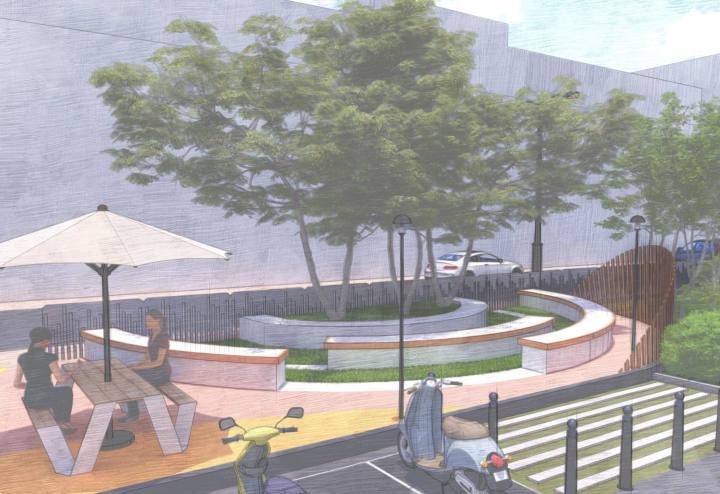
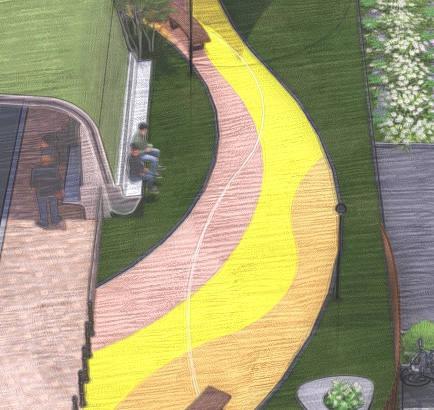
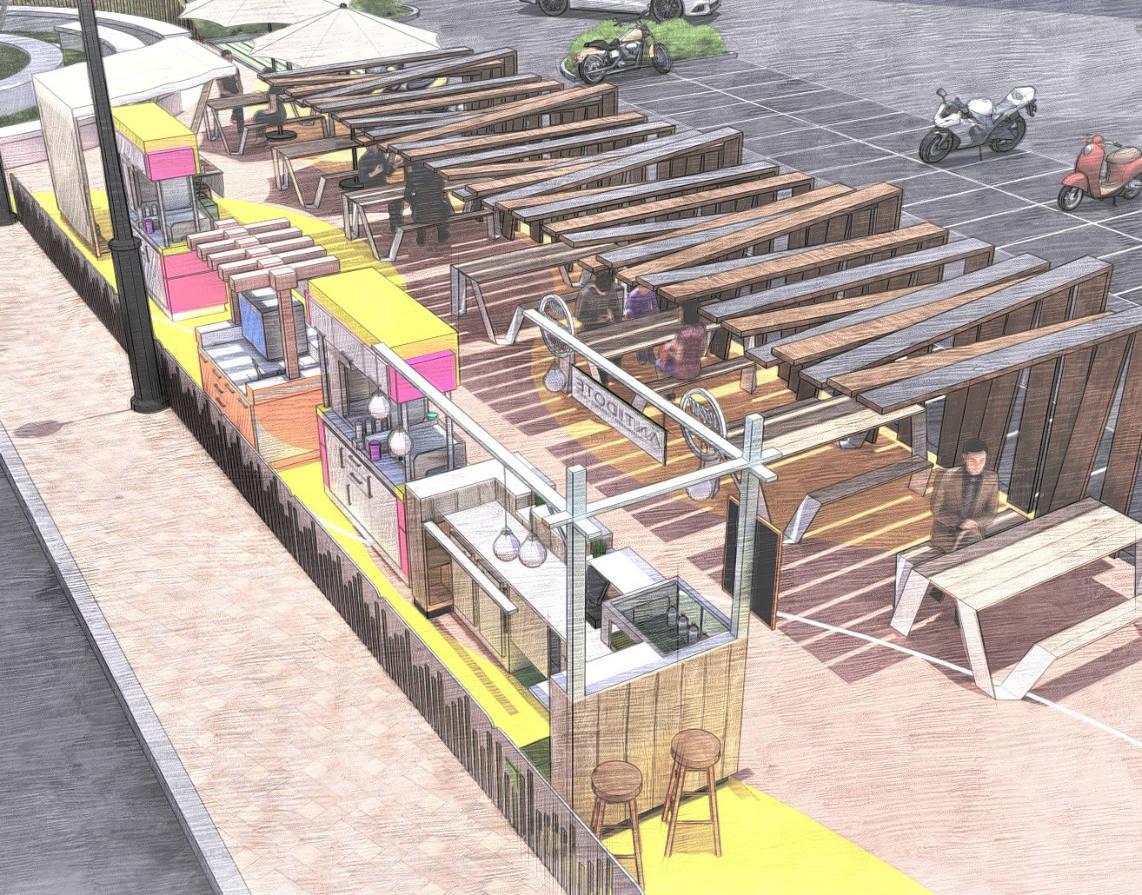
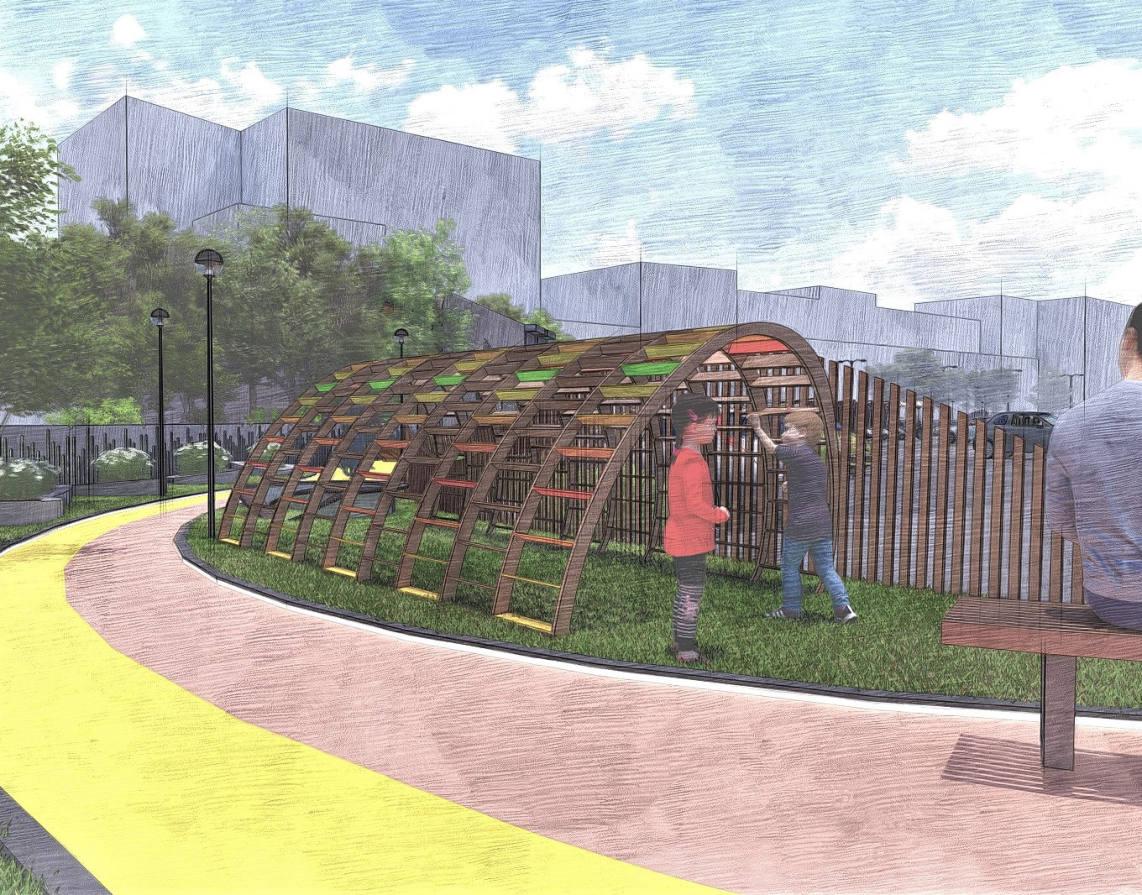
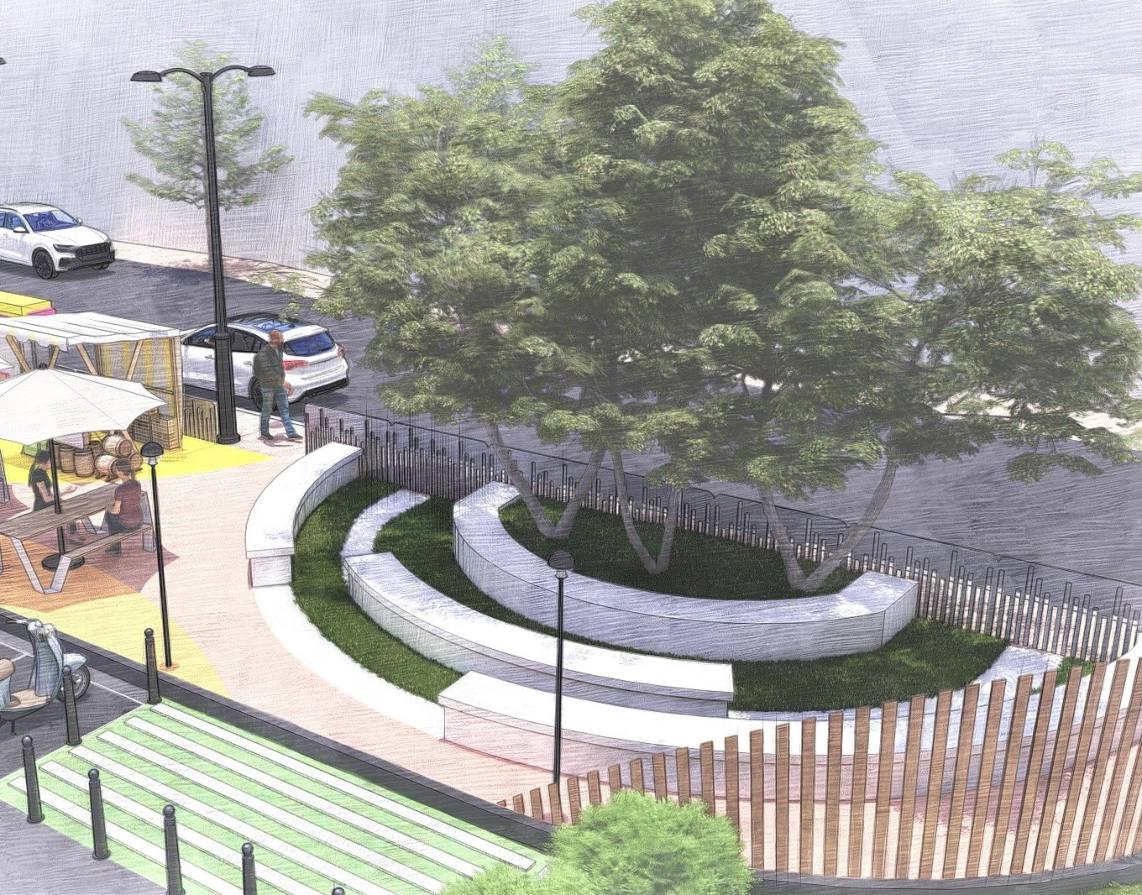
Different play elements have been provided to attract kids
Shading structure of bus stop with green roof and rain water collector.
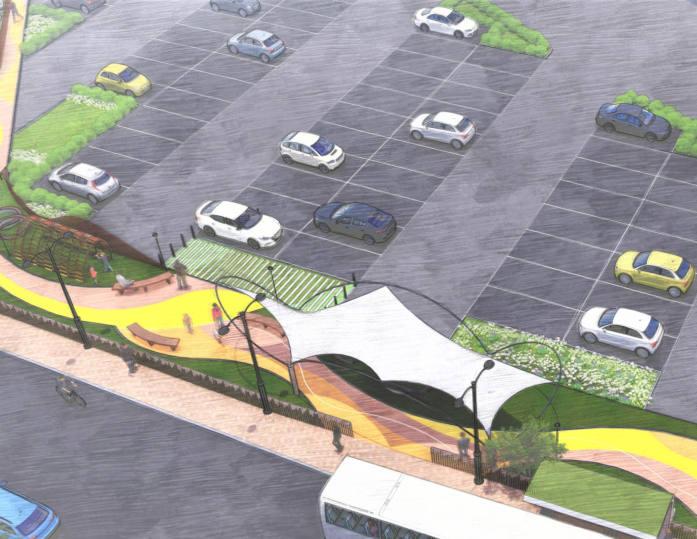
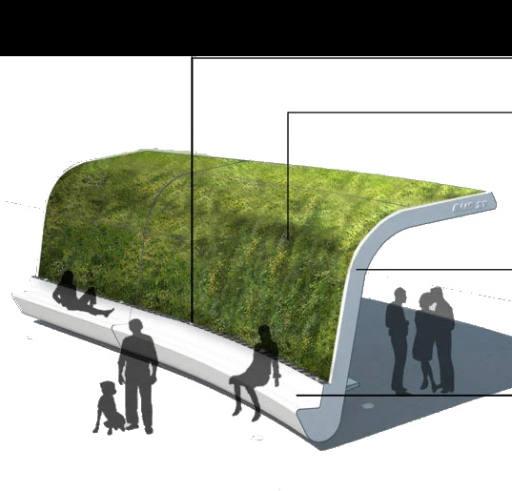
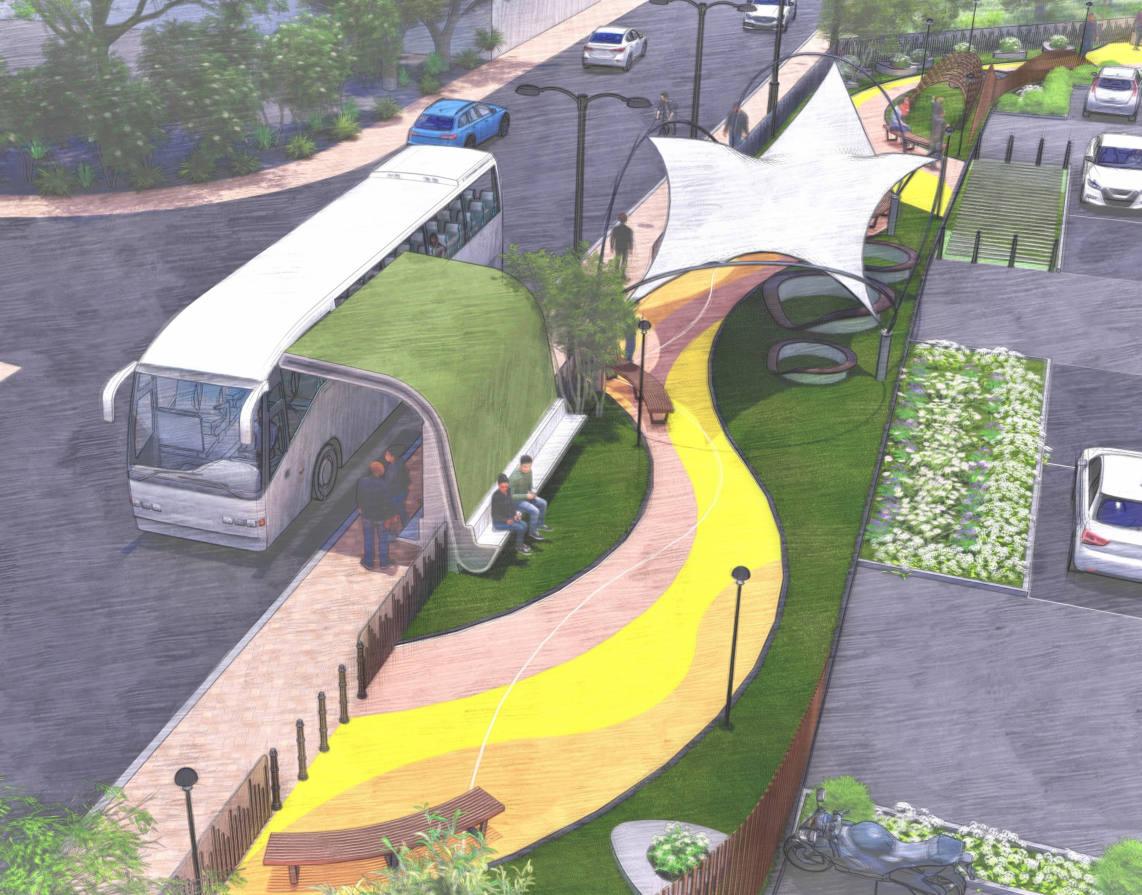
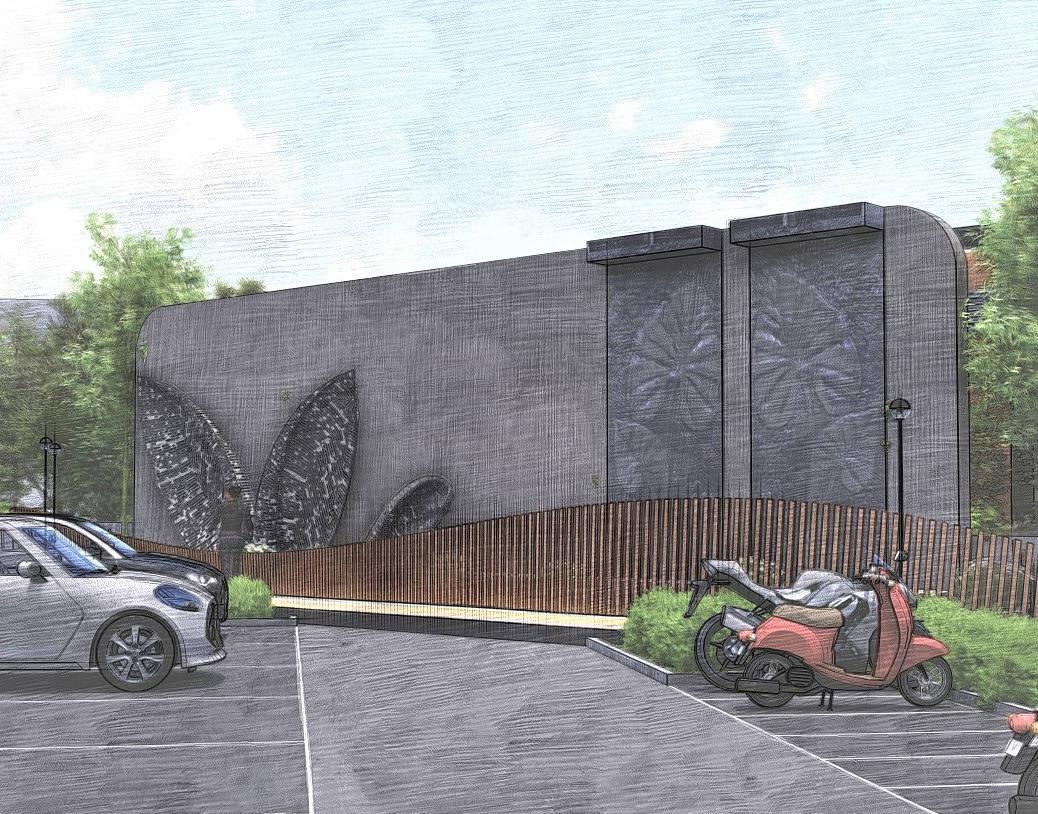
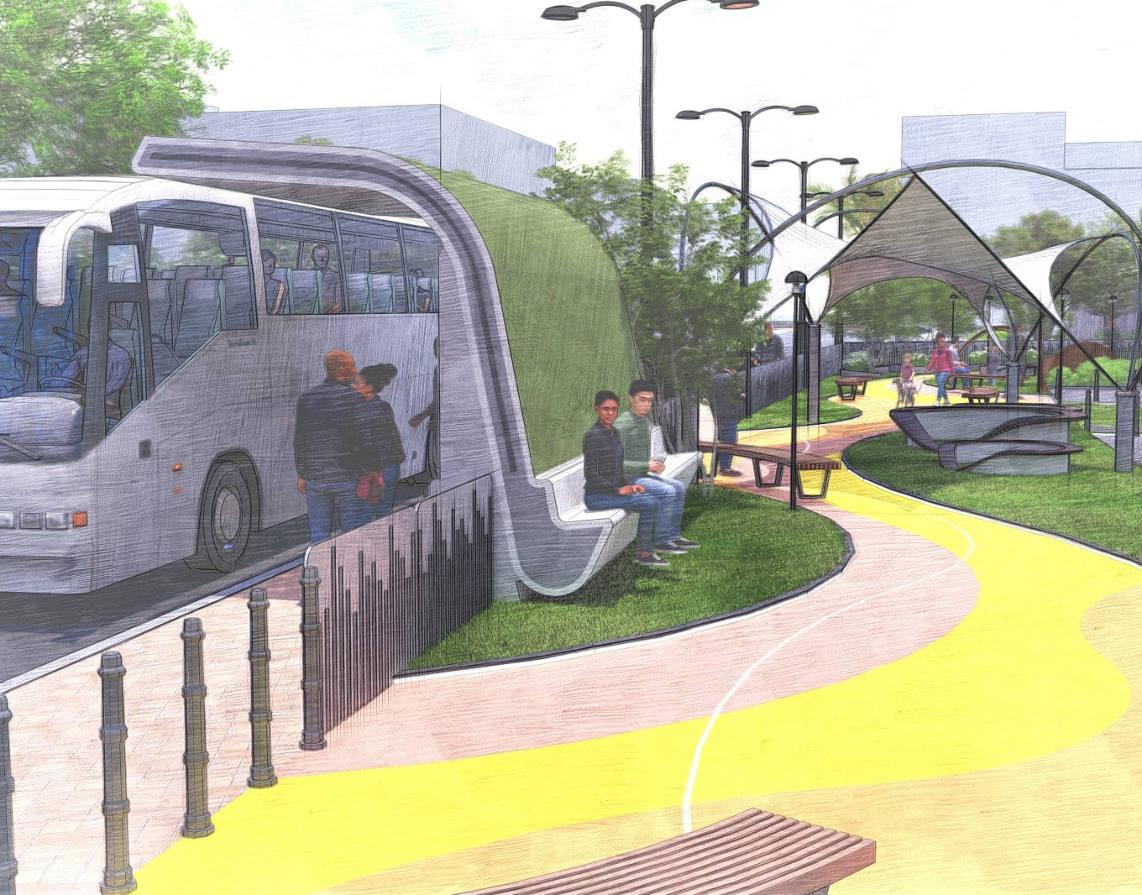
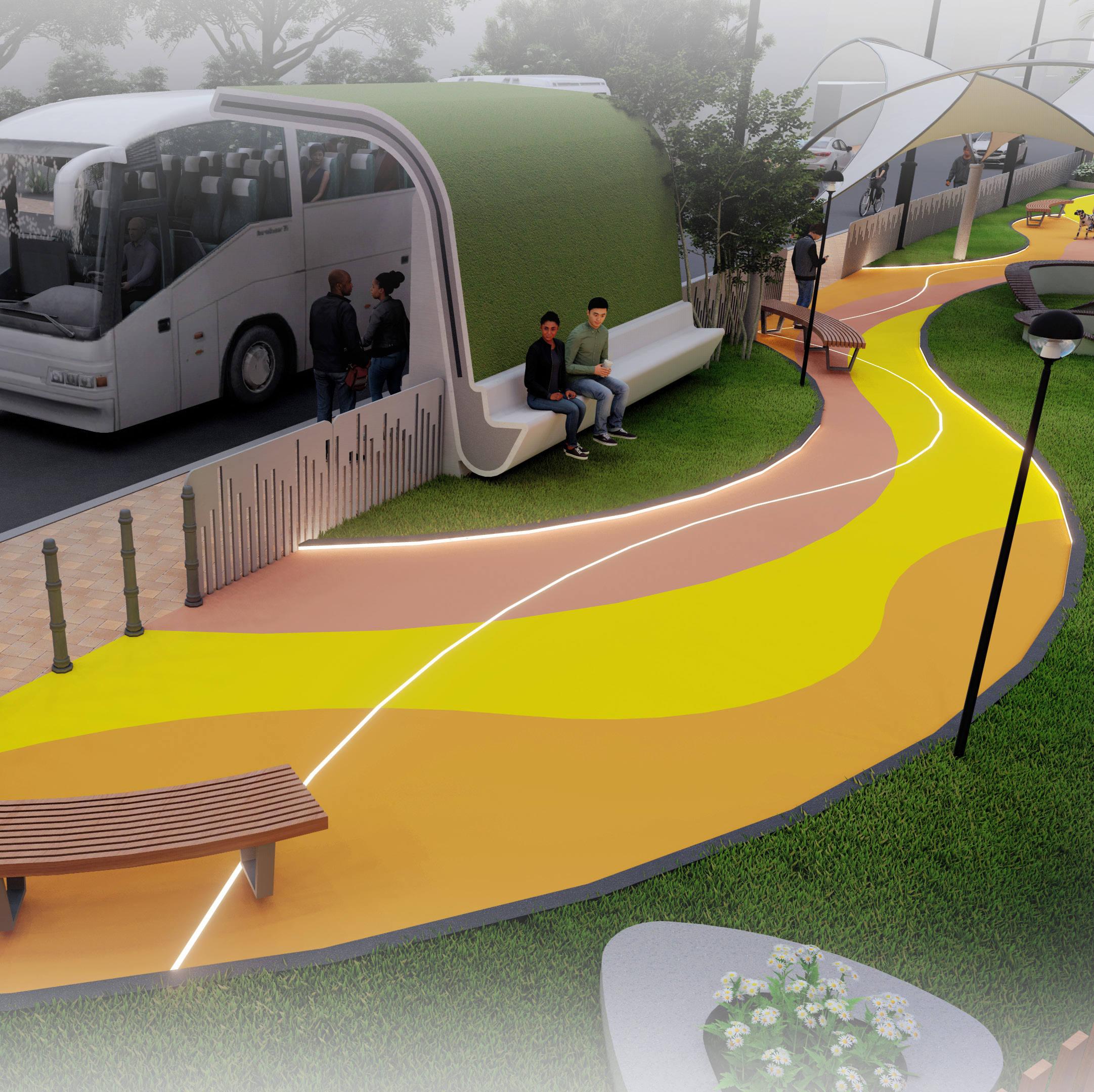
Food court Table with wooden and metal Shading with provision of Solar lights.
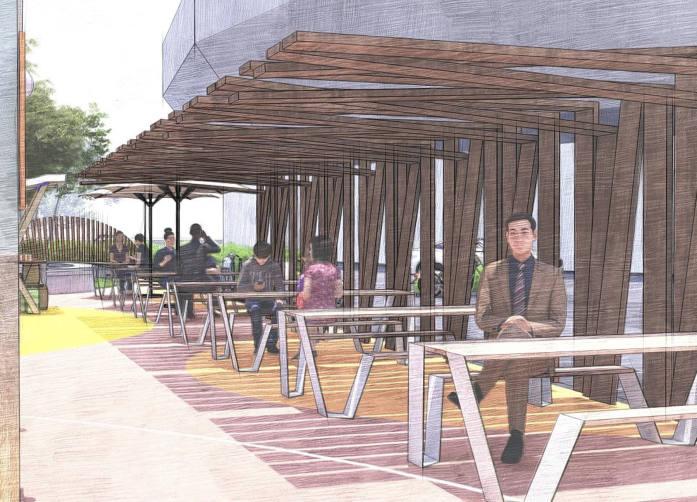
Feature wall and vegetation provided in the back side of common toilet to avoid smells and enhance the design
Graphics and floor strips lightings used in the design.
Organized NMC parking with more proper circulation and segragation
