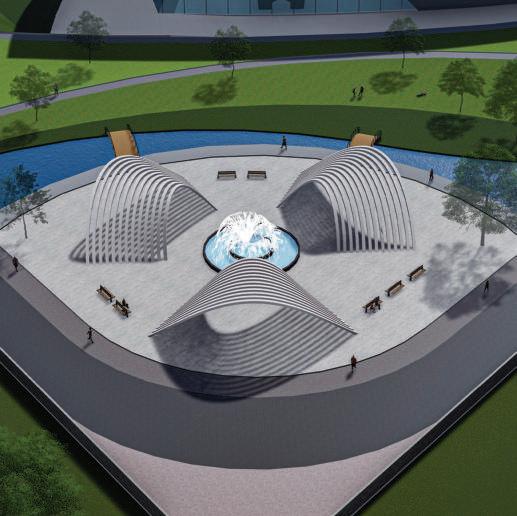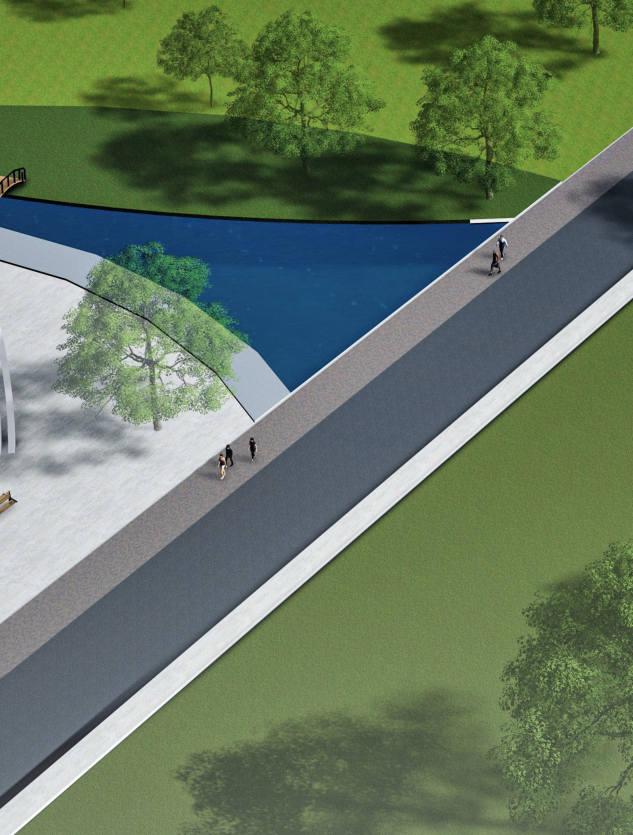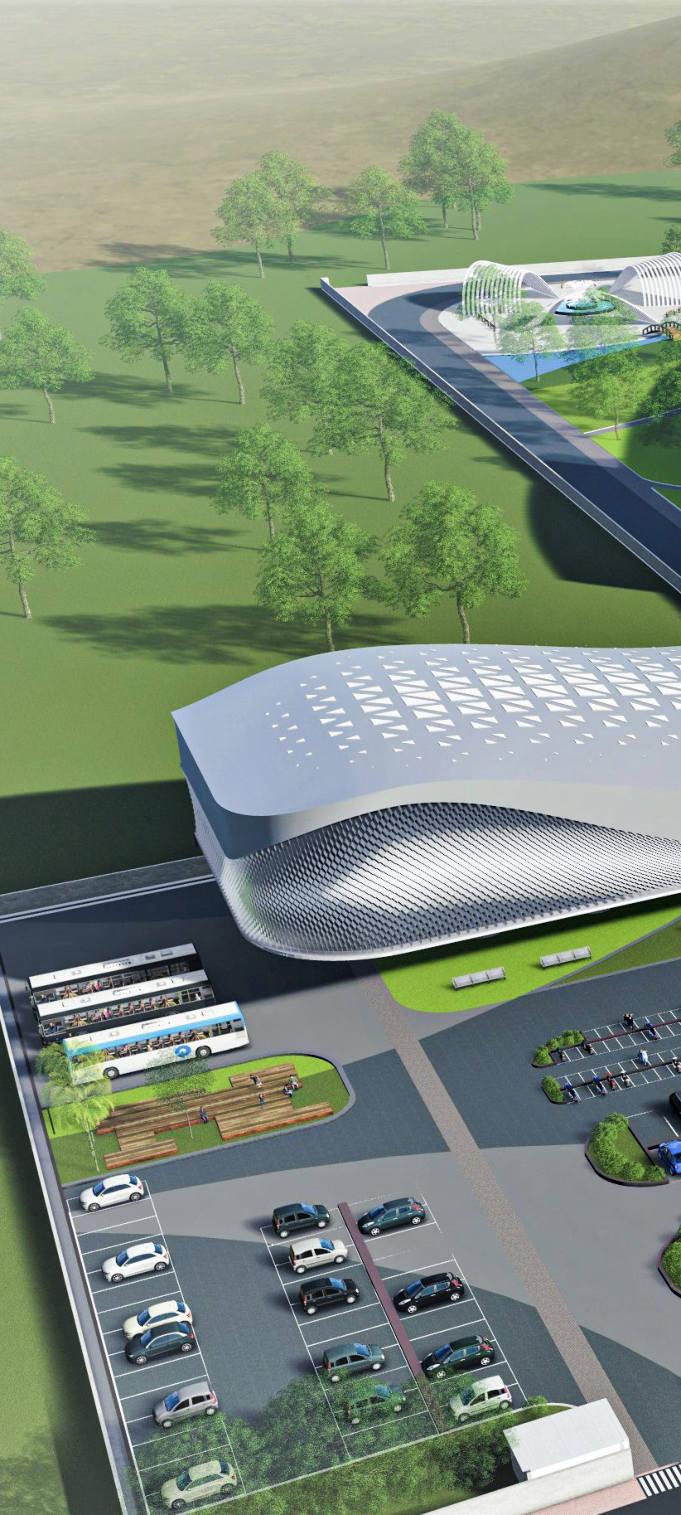
1 minute read
INDOOR SPORTS ACADEMY NAGPUR
ARCHITECTURAL DESIGN - VII SEM
This project was aimed to design a indoor sports academy which is supposed to cater and facilitate the people of sports activities, the focus was more on the training activities and less on the spectating purposes.
Advertisement
Our objective was understand and provide the long span roofing and basic building services like hvac, electrical and fire extiguishing.
Built form comprises of two curves, first curve which is ground floor and second curve is on the second floor. First curve placed on longer side of the site and maximum part is north, east and west facing which allows max daylight in the space and save electric energy comsumption in campus. Therefore, major sport activities placed in the firsy curve.
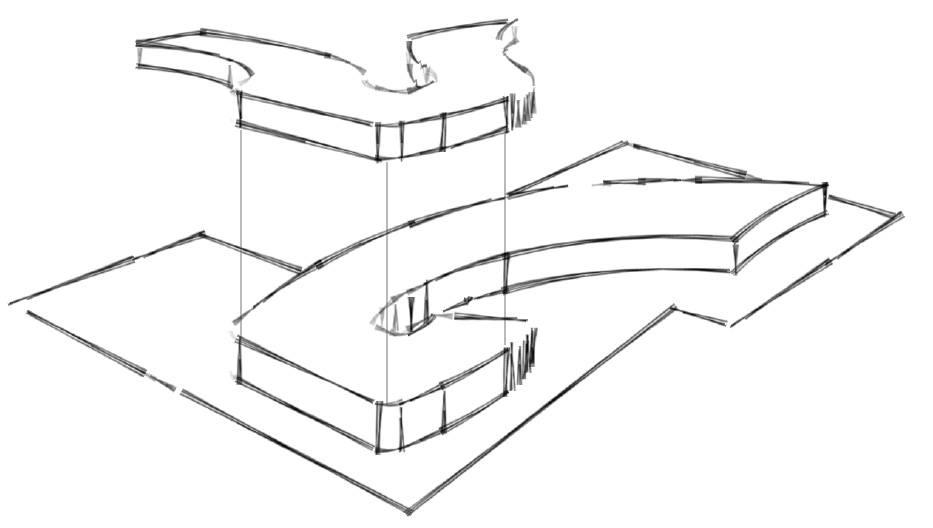
Second curve has max. South facing facade and to avoid heat gain , i have provided kinetic facade in front.

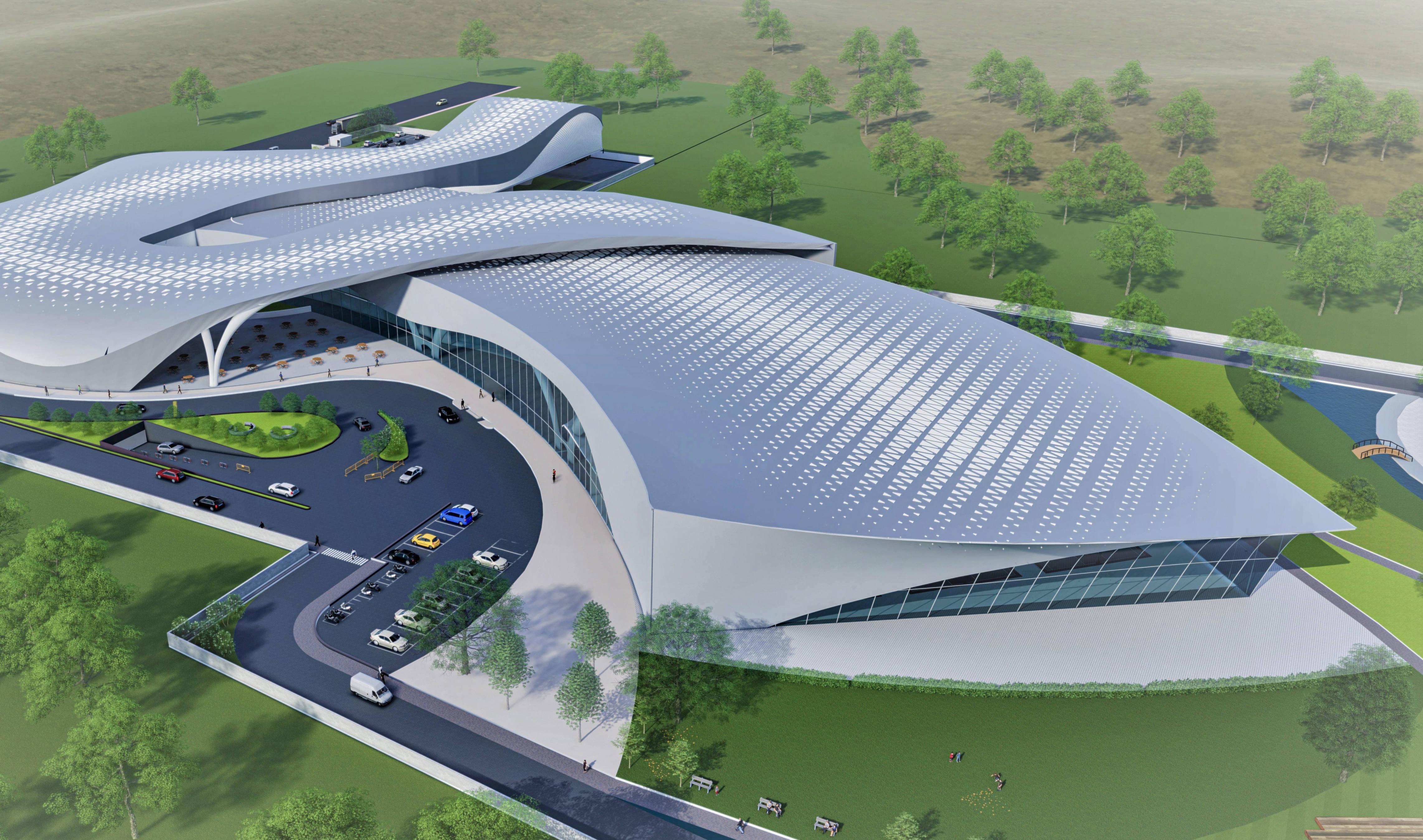
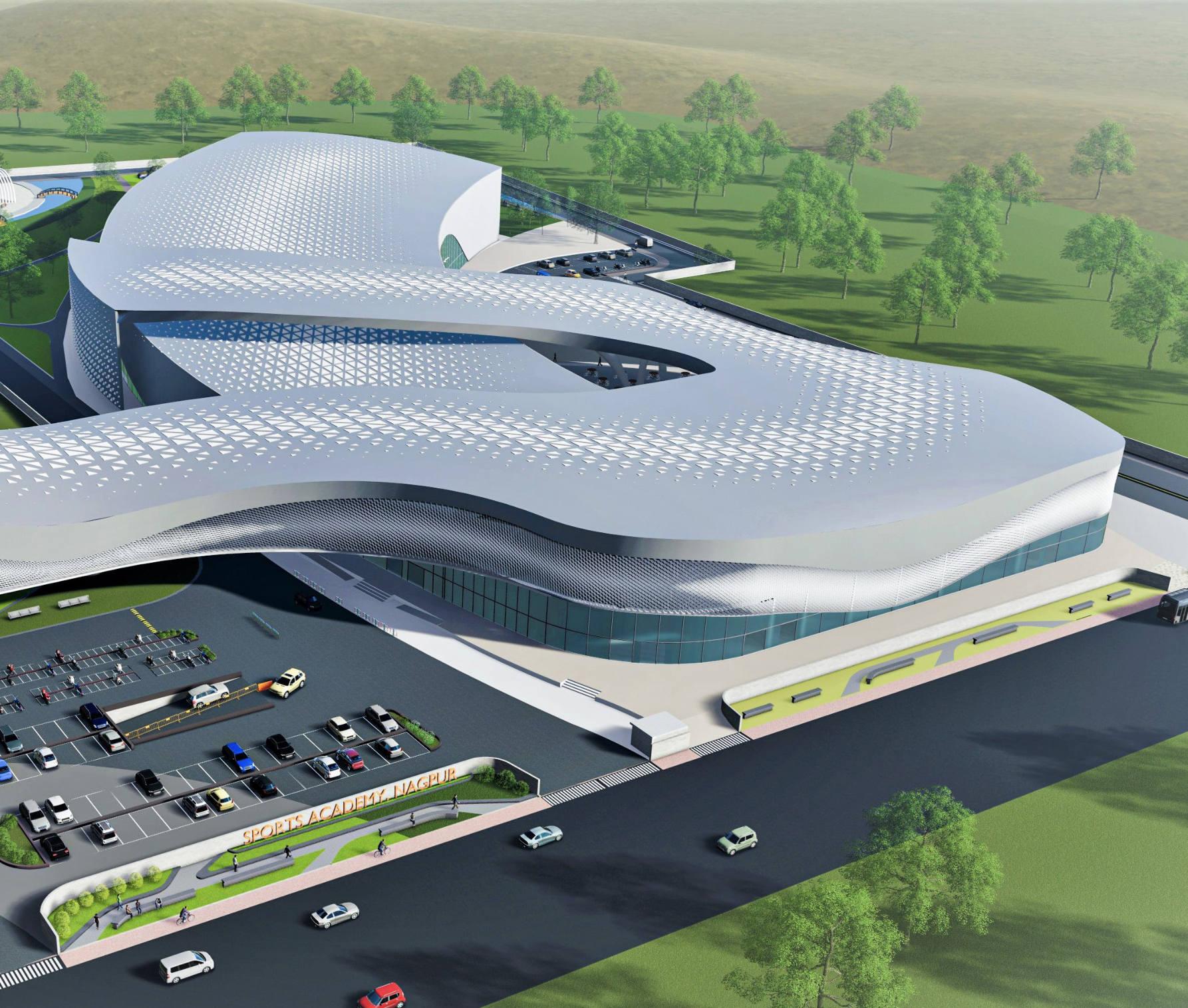
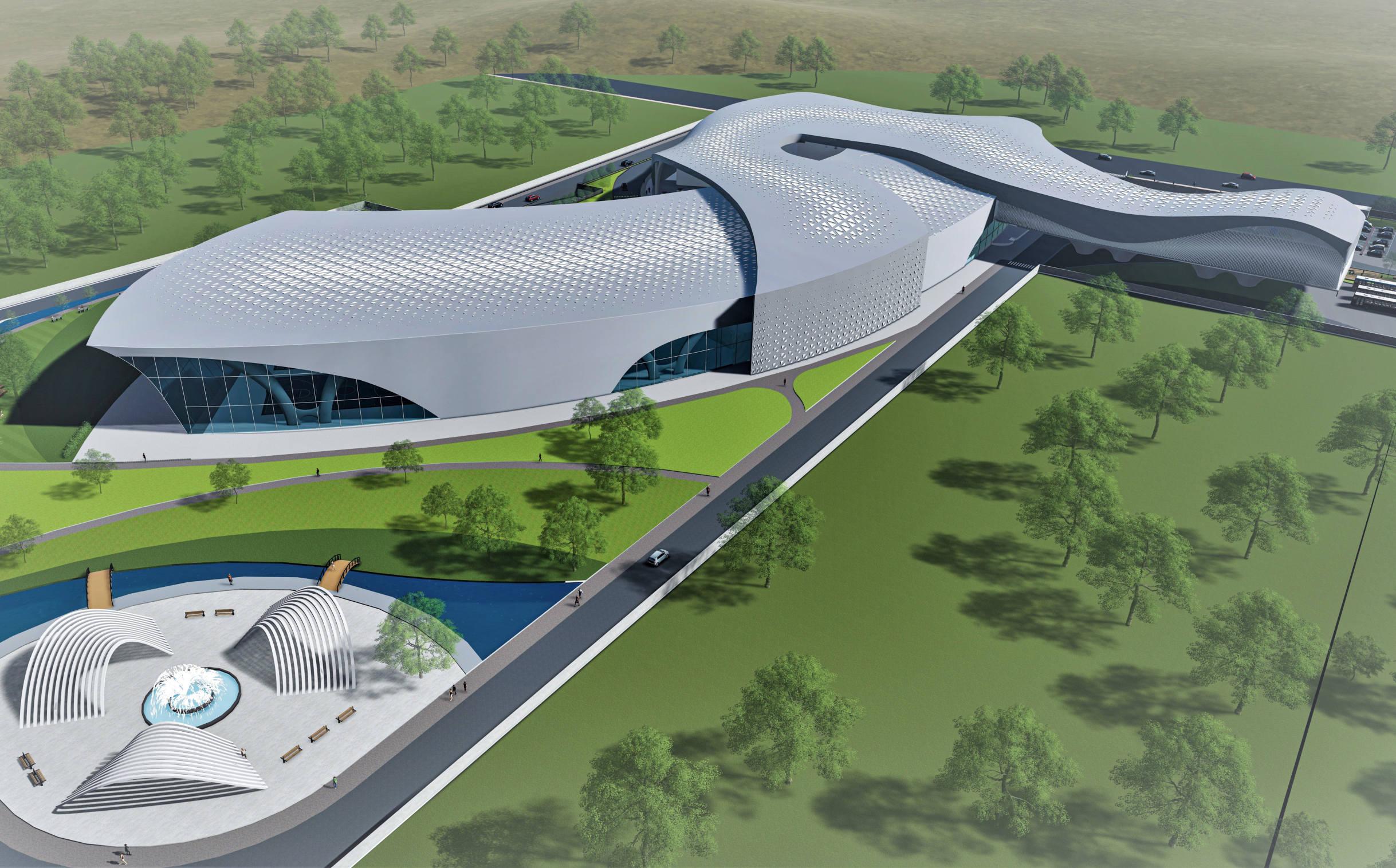
Apart from sport activities, i have included Recreational space in the site which can be Accesible from rear side and can be even Used by commoners for various refreshing Activities in morning and evening.
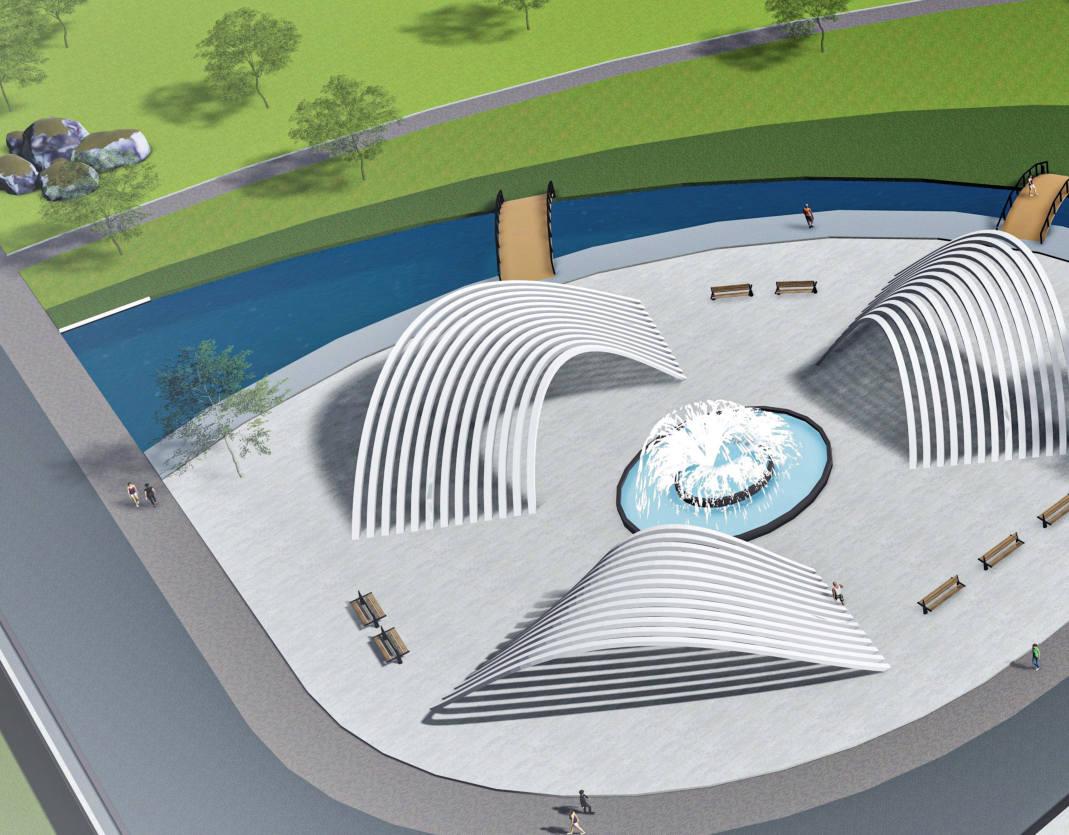
As site is surrounded by residential and Commercial buildings so there will be more Mob of all age groups.
SECTION AA’
KINETIC FACADE PROVIDED IN THE SOUTH THAT CAN MINIMIZE HEAT GAIN IN SUMMER AND MAXIMIZE IN WINTER AS PER OUR NEED, BY THE ROTATION OF PANELS, WE CAN ADOPT THE SURROUNDING AND CAN ITSELF CREATES DIFFERENT PATTERNS IN FRONT FACADE.
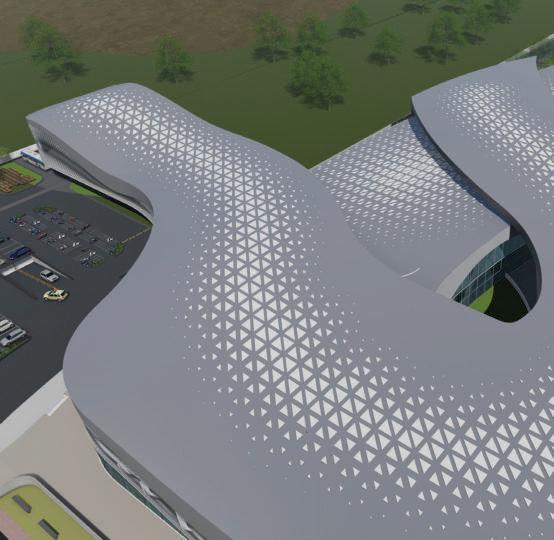
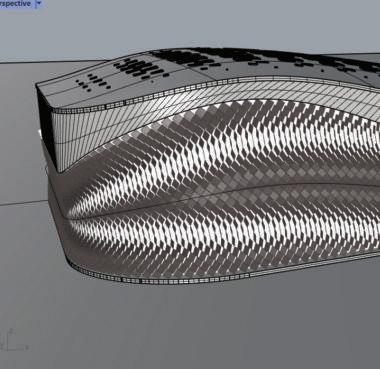
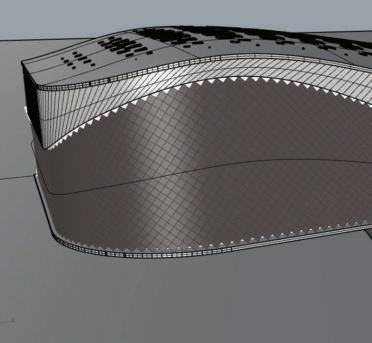
ALUMINIUM COMPOSITE PANELS (ACP) ARE MAJORLY IN THE BUILDING. WHY ACP?
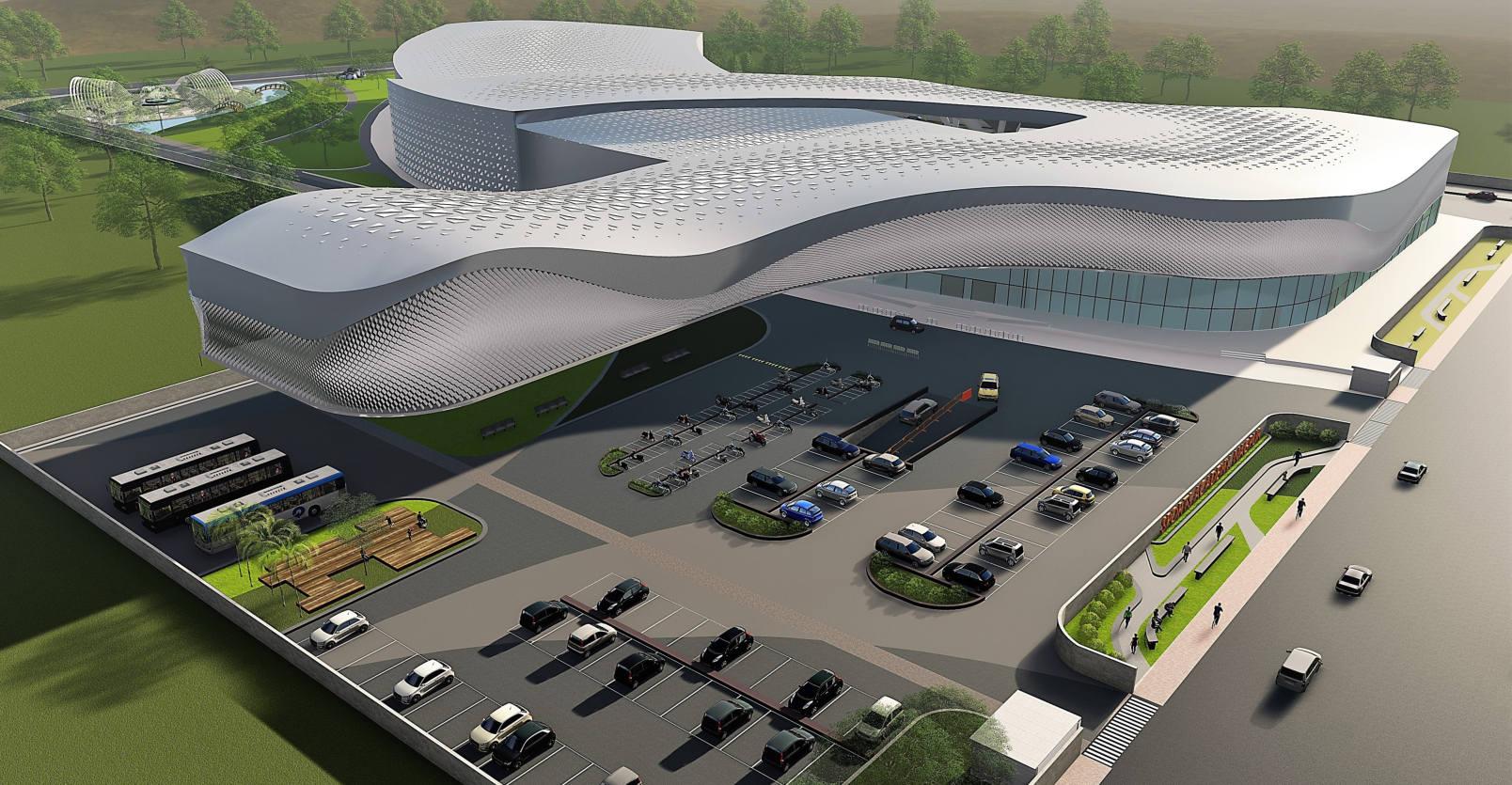
- LOW MAINTAINANCE - HIGH AESTHETIC - ECONOMICAL - INSULATING MATERIAL
AND FOR INDIRECT LIGHT IN THE SPACE
PANELS USED IN THE BUILDING AS SKYLIGHTS.
