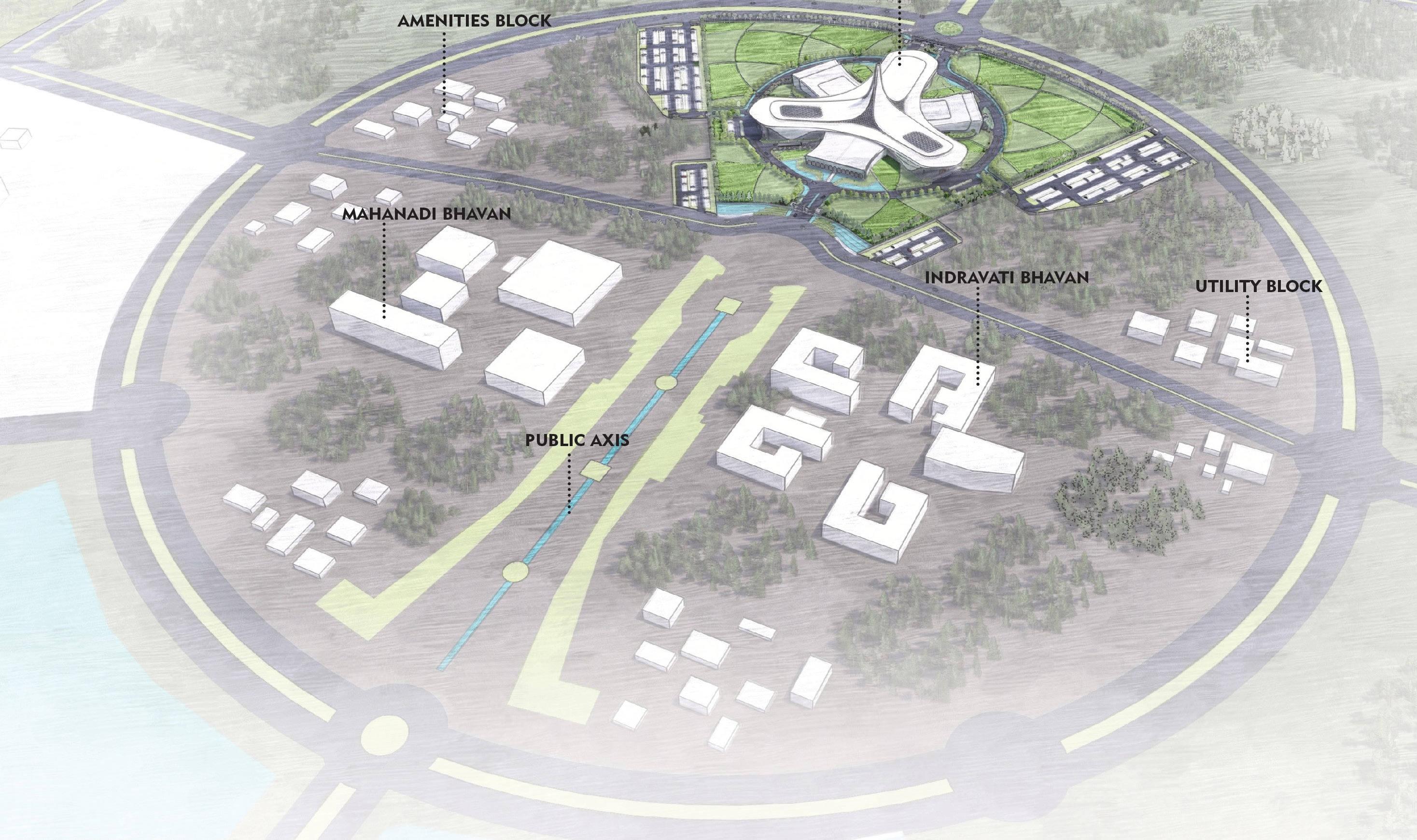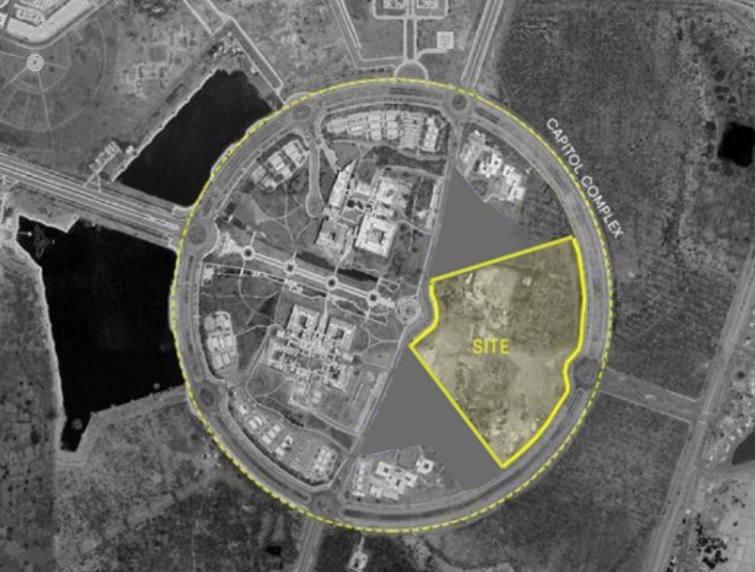
2 minute read
VIDHAN SABHA
NAYA RAIPUR ARCHITECTURAL THESIS

Advertisement
Due to the internal conflicts, the state of Madhya Pradesh splits into two separate states on 1 November, 2000 and With the formation of Chhattisgarh state demanded new capitol city. Naya Raipur, new admin city of the Chhattisgarh state and it is believed to be a symbol of the new age of the state, new hopes and possibly a stepping stone to the future of our country. Then why follow old architecture in the development of Naya-Raipur.
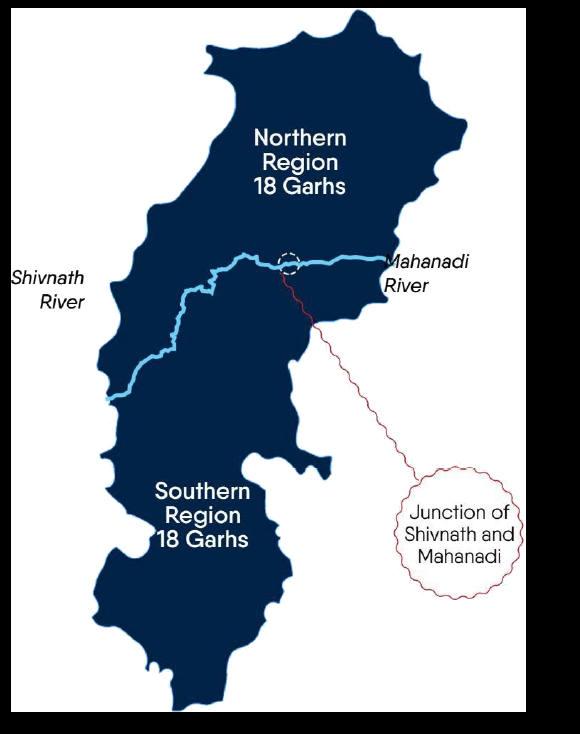
The project re-imagines the design of the Chhattisgarh Vidhan Sabha complex which happens to be the part of capitol complex of Nava Raipur where already two blocks namely- Indravati Bhavan ( Directorate) and Mahanadi (Secretariat) are in place. The Vidhan Sabha block is also part of the existing capitol complex. Various designs have been proposed for the project of Vidhan Sabha having an increased capacity in keeping mind the future expansion of the constituencies the state.The current proposal for Vidhan Sabha is proposed for 150 MLA seats.
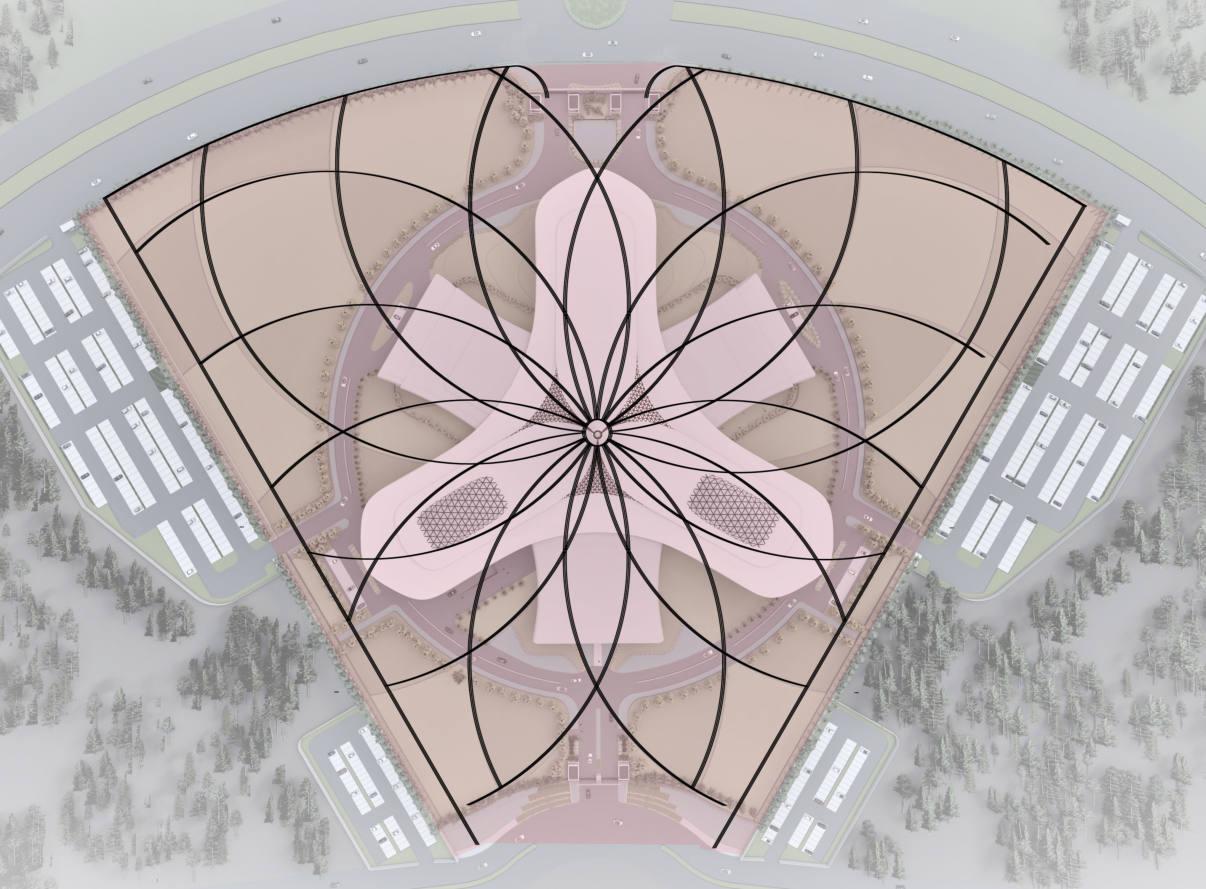

Intent of this project is to design the Vidhan Sabha that reflects the democracy and power in itself as well as it will become the icon of the state and also encourages the upcoming developments in Naya-Raipur and the State with the Modern approach.
Mandala is an Ancient Indian art form of hinduism that serves as a representation of the universe and a guide on the path to enlightment. here it primarily reflects Indian cultural and historical references. As per the mandala concept, there is series of elements align together and focuses around the centre and plan consist of series of spaces, divided into 7 zones, which focuses around the centre.
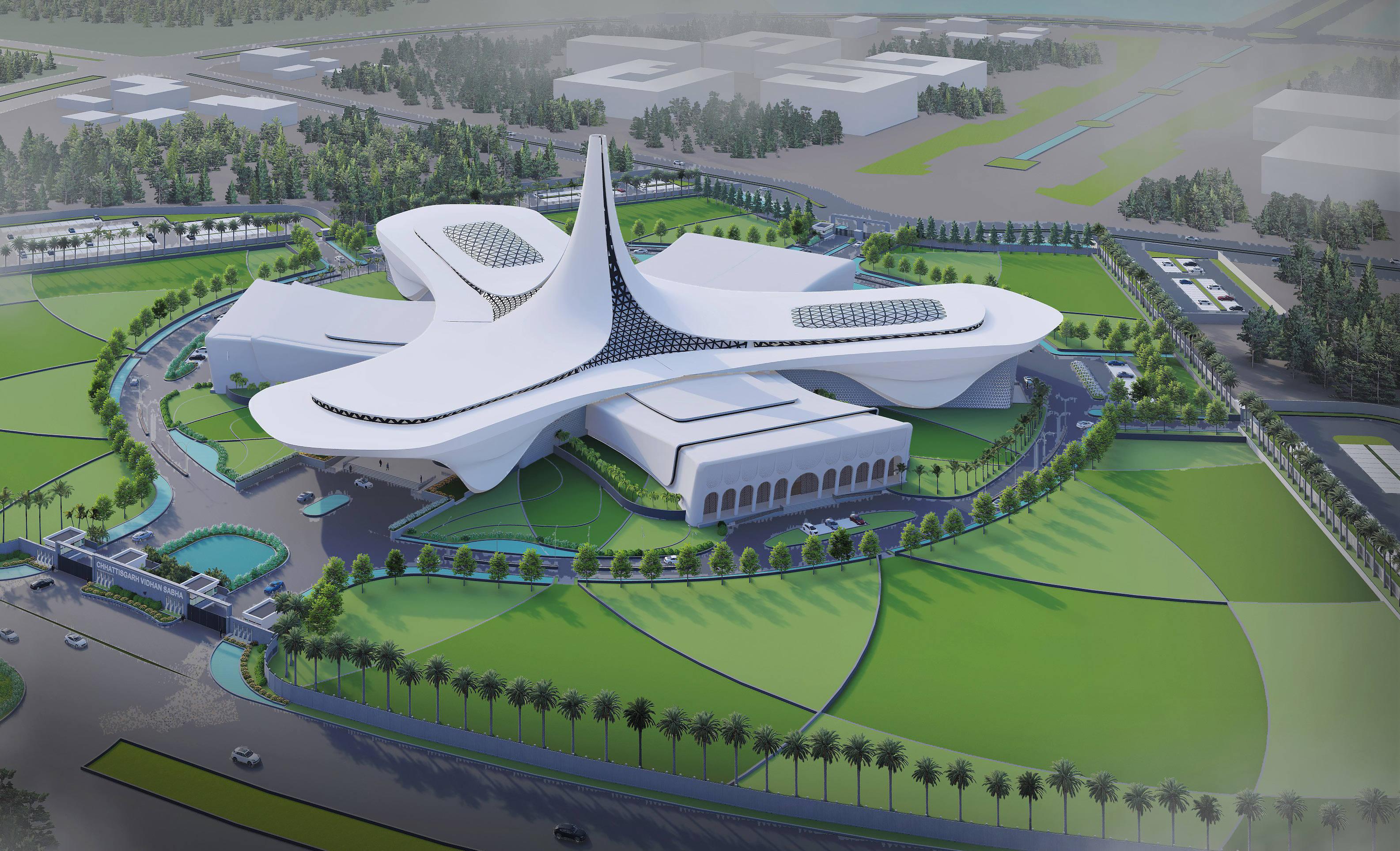
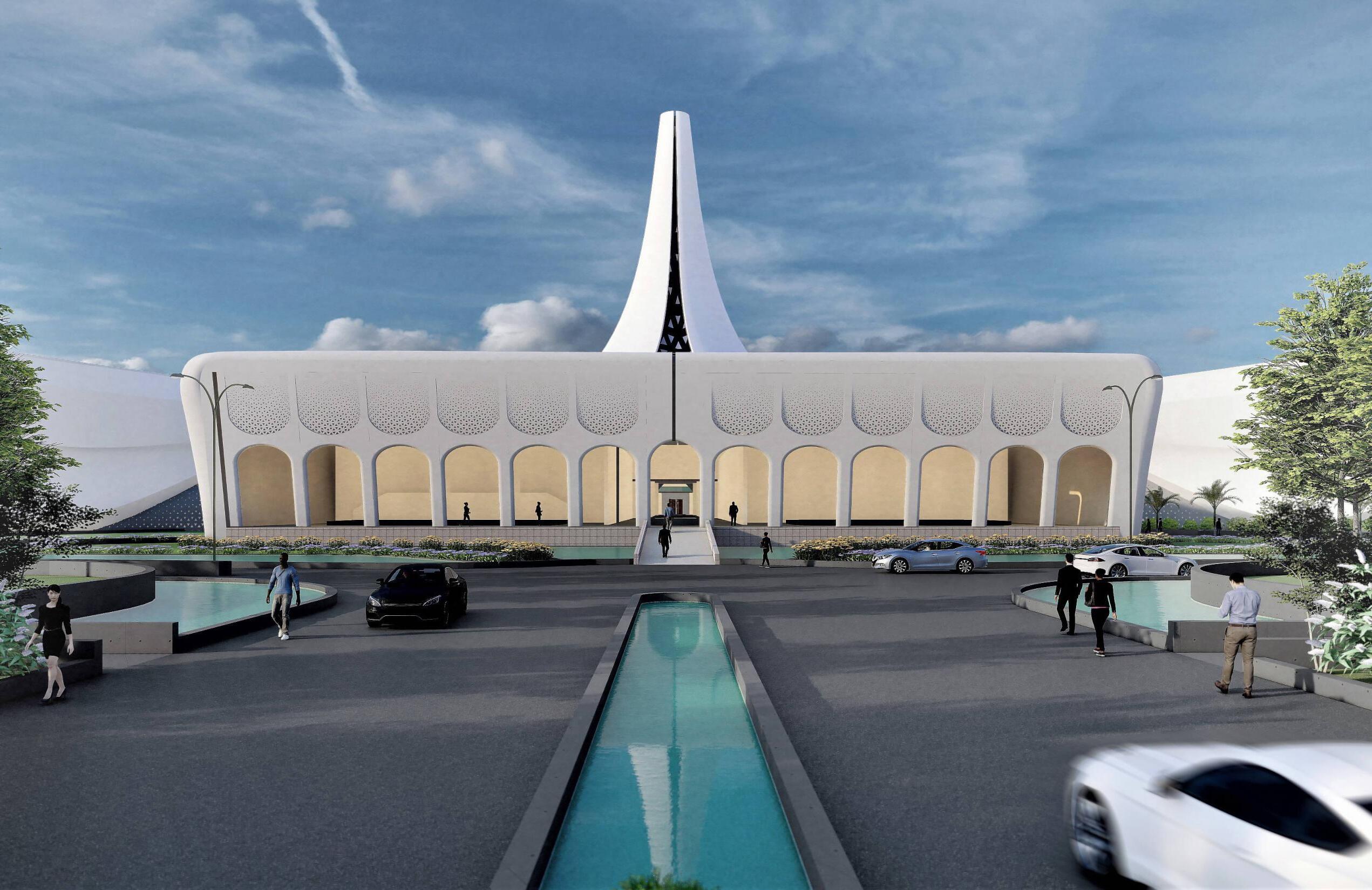
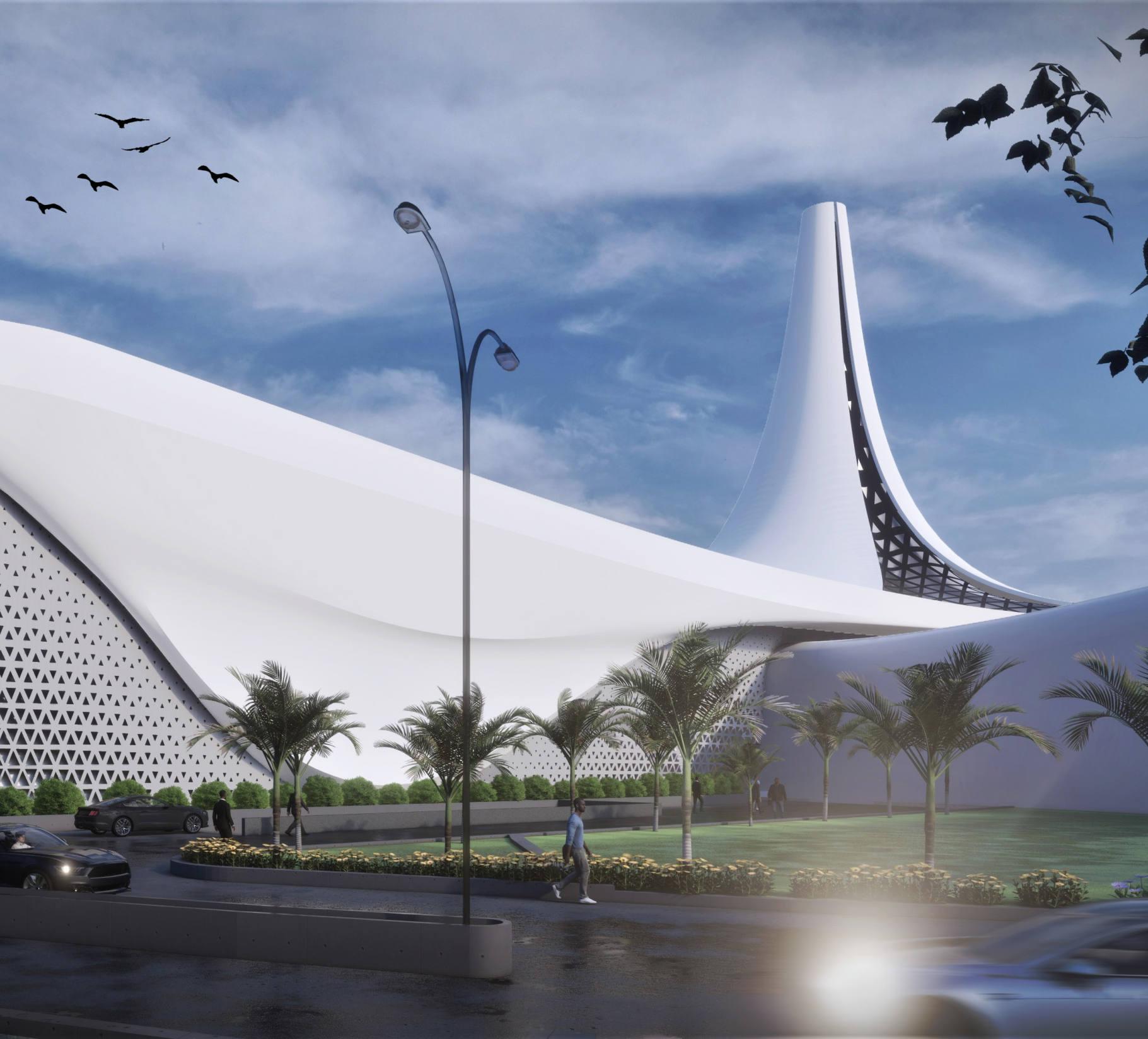
ZONE 01 - MAIN ENTRY FOYER FOR VIPS
GROUND FLOOR PLAN

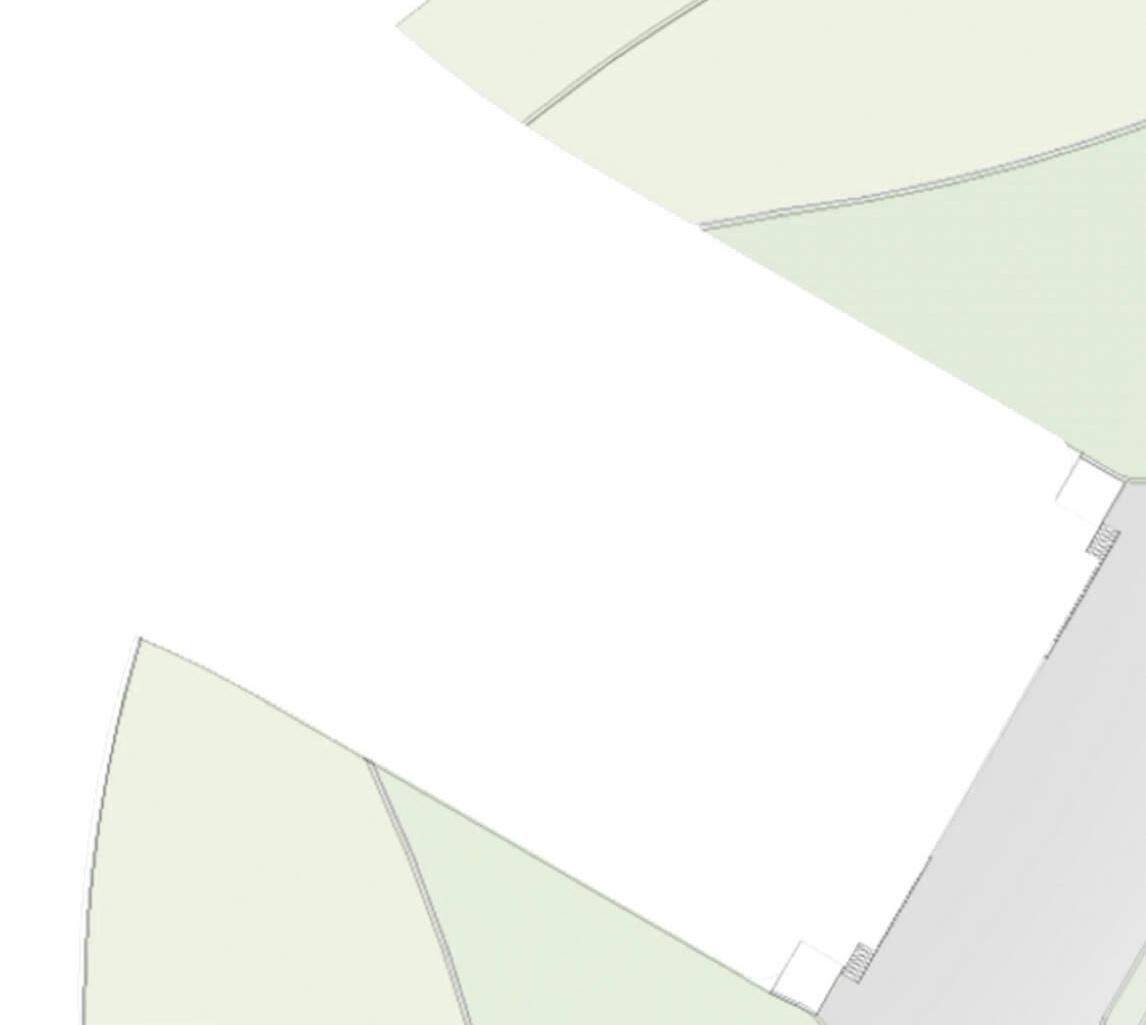
ZONE 02 - CENTRAL HALL, CONNECT ALL ZONES TOGETHER
ZONE 03 - ASSEMBLY HALL
ZONE 04 - ASSEMBLY SECRETARIOT OFFICES WITH COURTYARD AND CIRCULAR RAMP
Master Planning of Capitol Complex
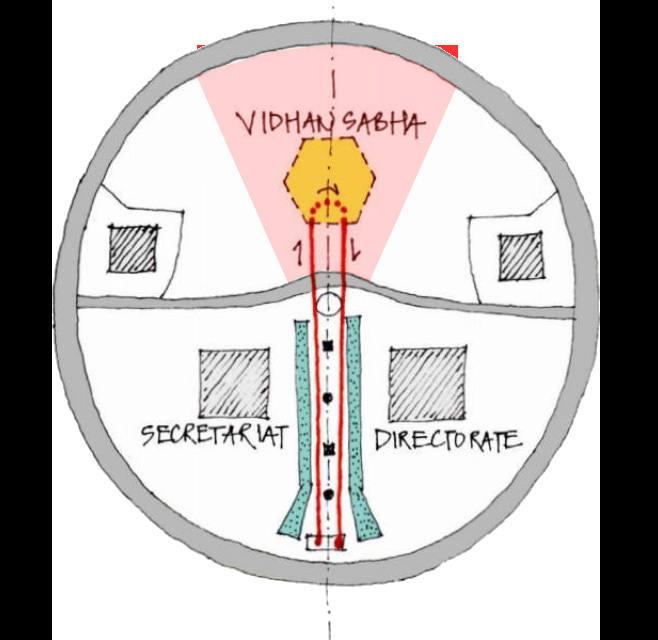
The Capitol Complex has a public pedestrian axis in the middle dividing the Secretariat and the Directorate blocks. The design should try to extend the axis and draw public to this iconic institution of democracy.
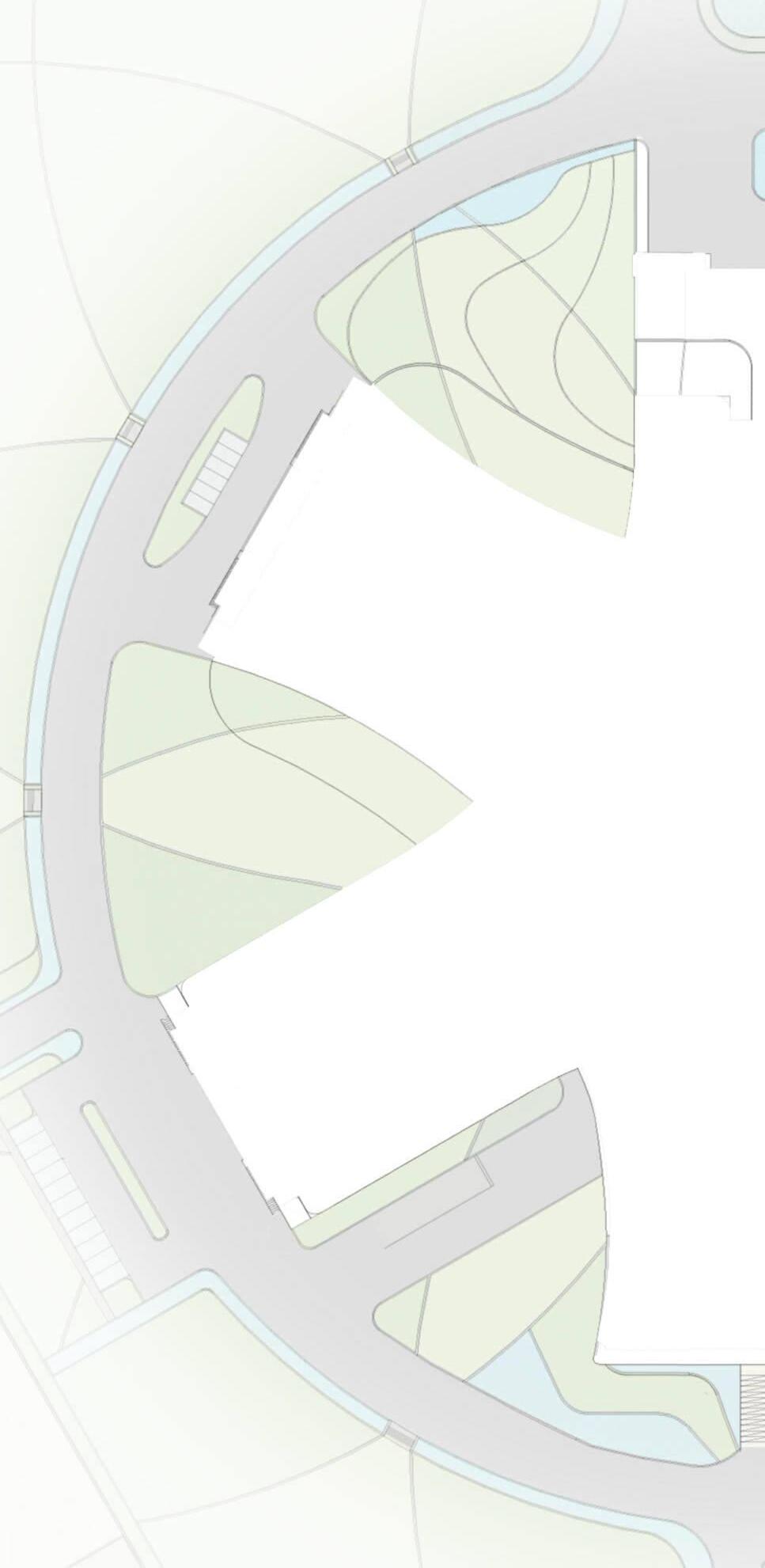
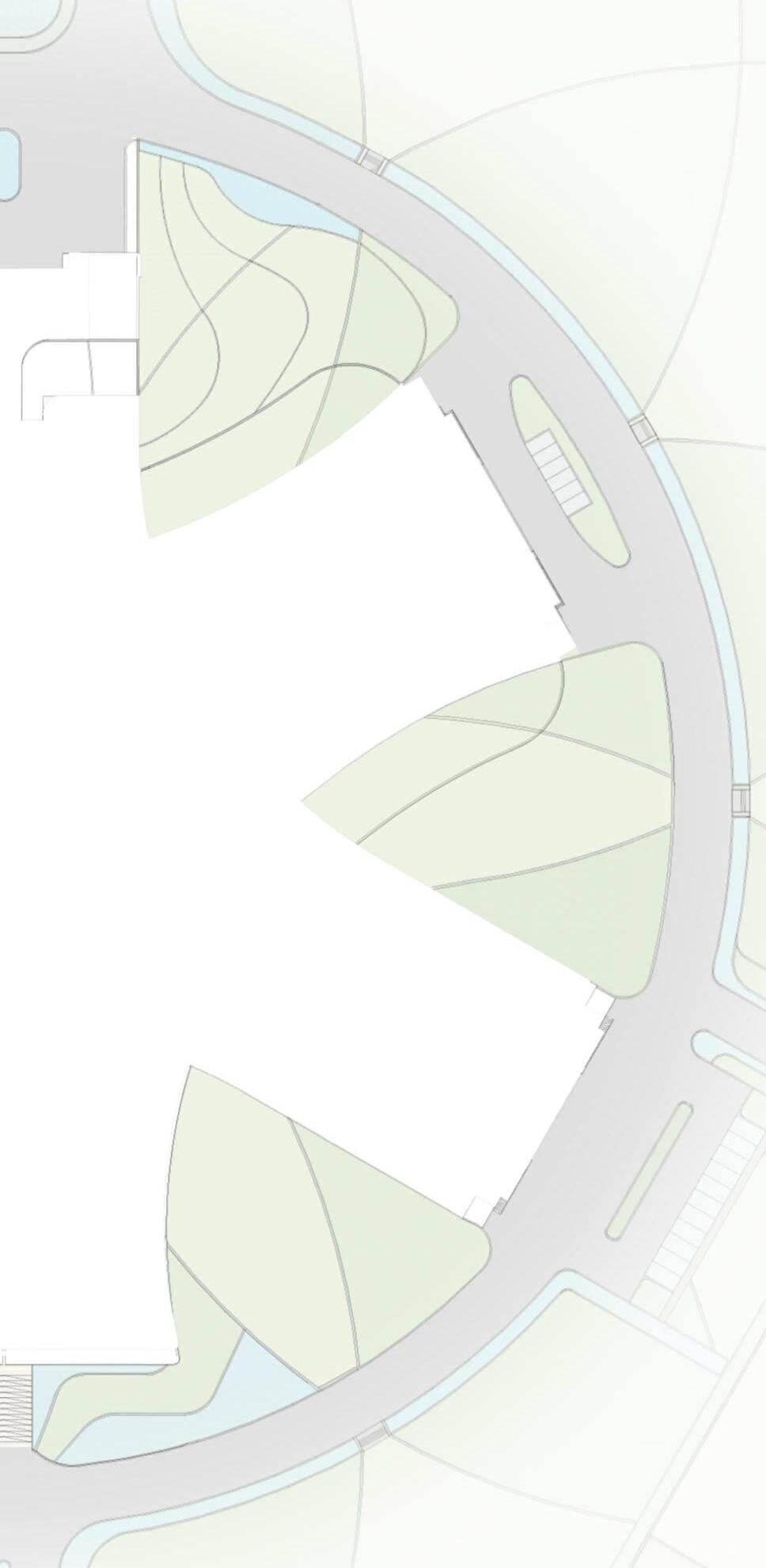
ZONE 05 - PUBLIC COURT, ENTRY FOR PUBLIC, MEDIA, JOURNALIST.
ZONE 06 - MINISTERS OFFICES WITH COURTYARD
ZONE 07 - COUNCIL HALL
B
Visibility from the Public End Certain element of building should incorporate which would make its presence and would opposite end.
Huge Spans and Building Placement incorporate a decent height would attract public from the
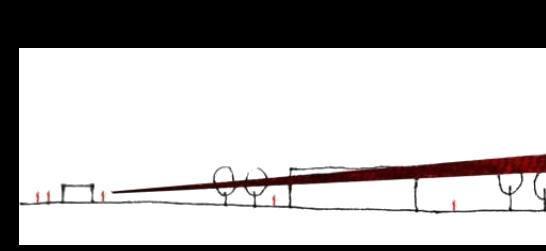
The existing buildings on the master plan of Capitol Complex are placed at very huge distances from each other. The scale of buildings gets diminished in huge land pieces.




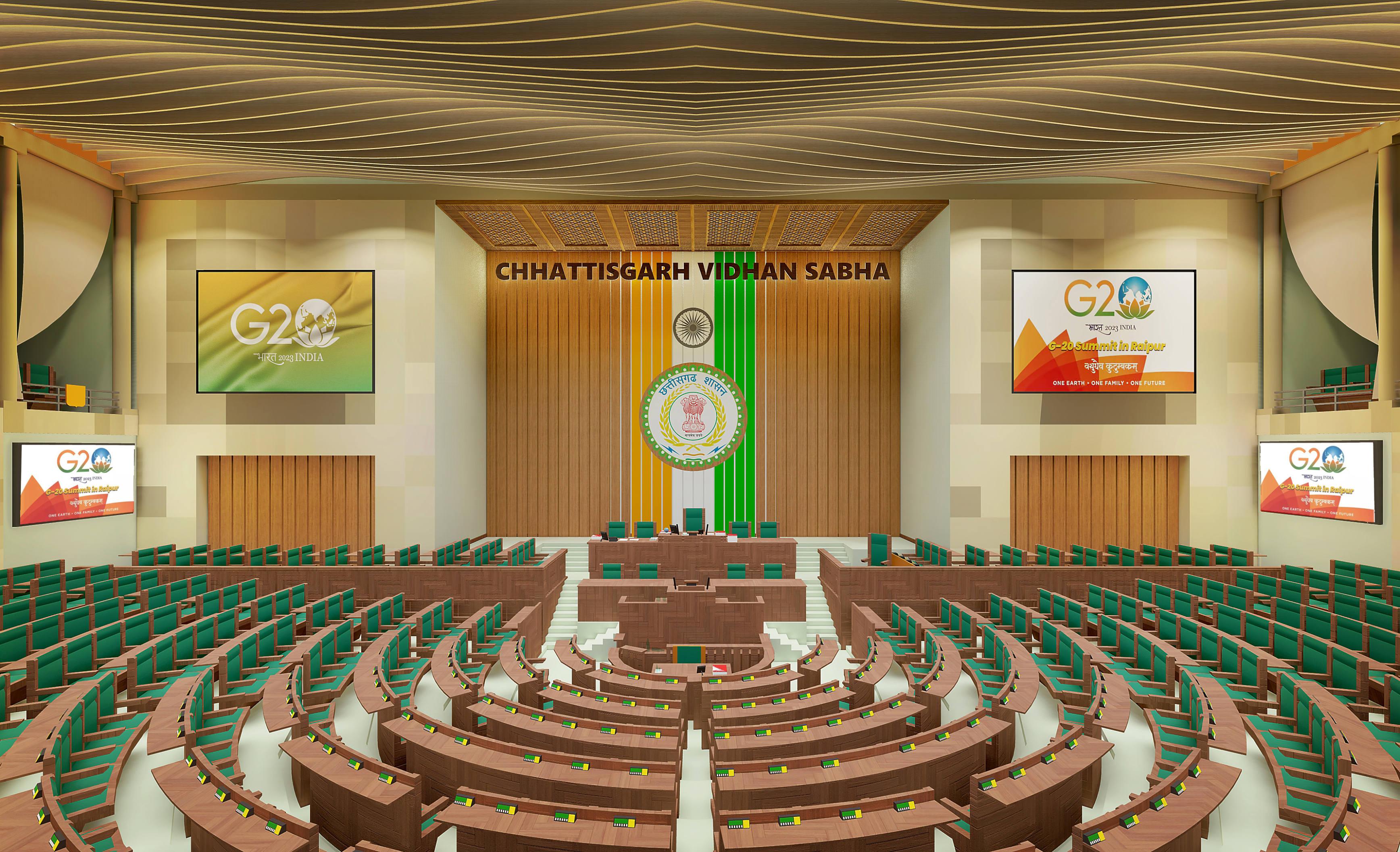
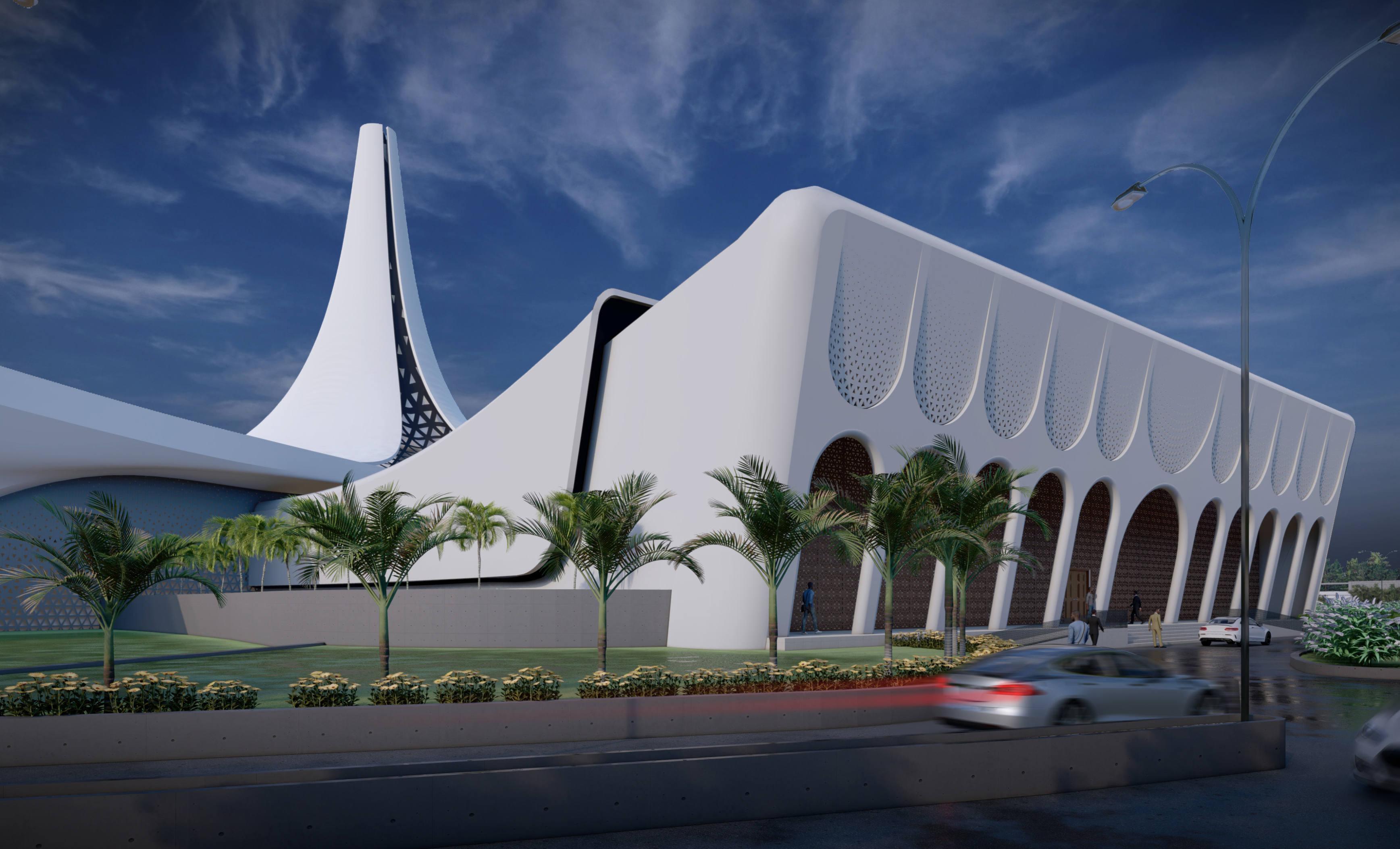
SECTION BB
SECTION AA
Use of jaali in the northern side light in the space in the Southern
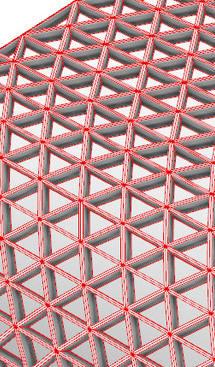
CAPITOL COMPLEX
Use of Traditional elements in the design Use of column and arches in the outer wall of the building with running corridor.
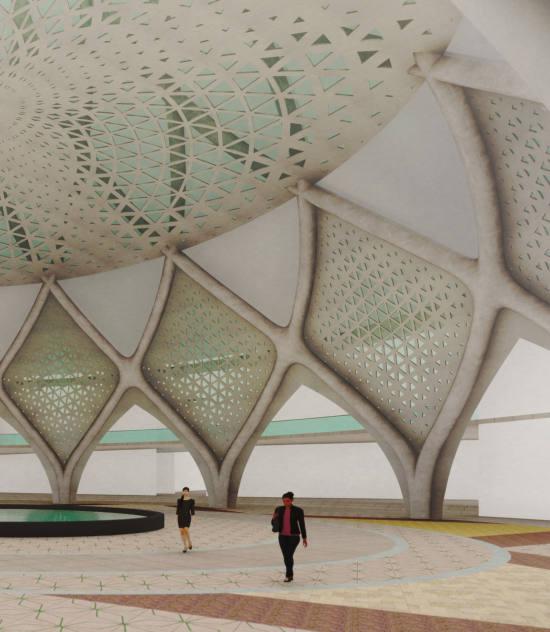
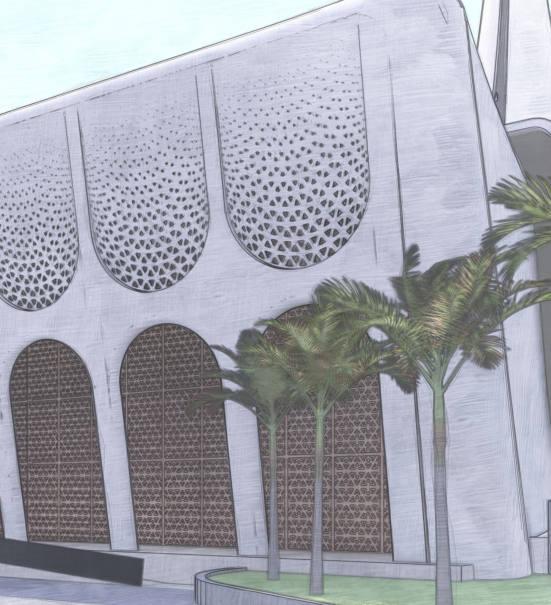
Courtyard with circular ramp
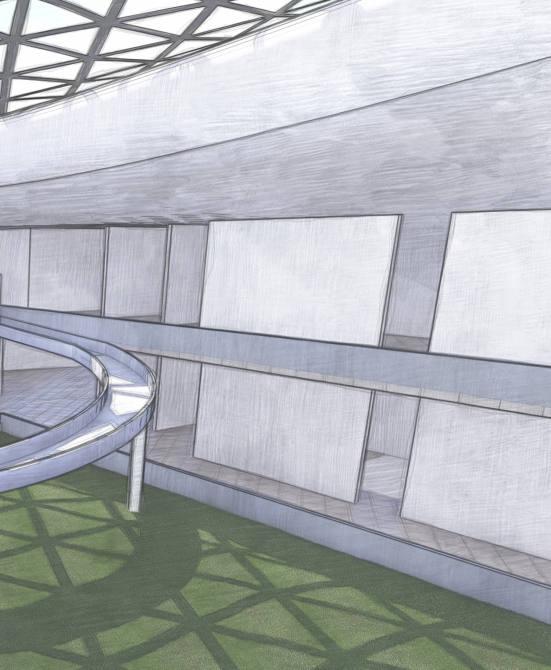
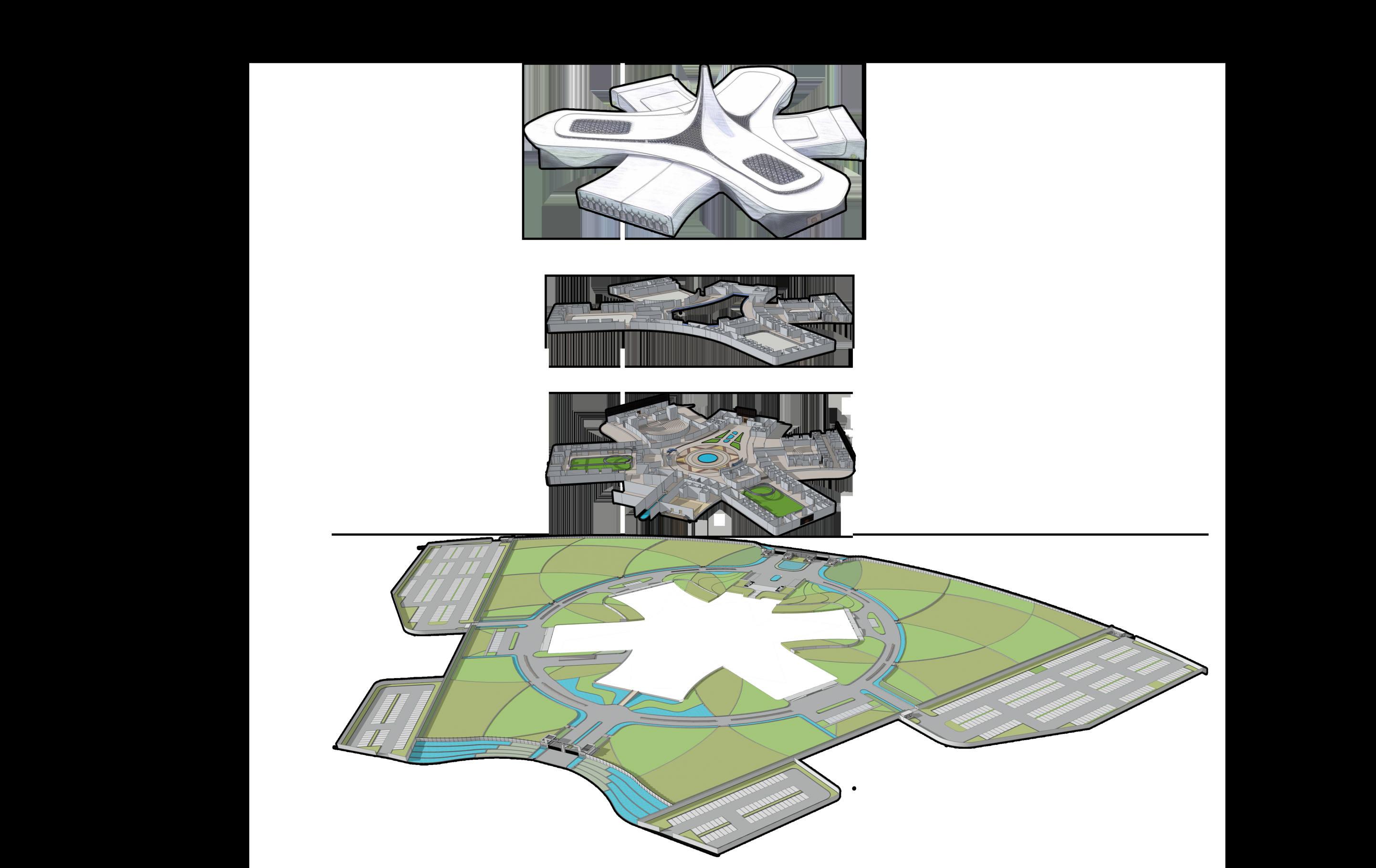
Tower Tower with mandala concept, primarily reflects Indian cultural and historical references which provided in the central part to make the assembly building stand-out with the context and depict power.
Jaali in the roof used to maximize the day light
Visitors galleries in the
Landscape as per Mandala concept.
