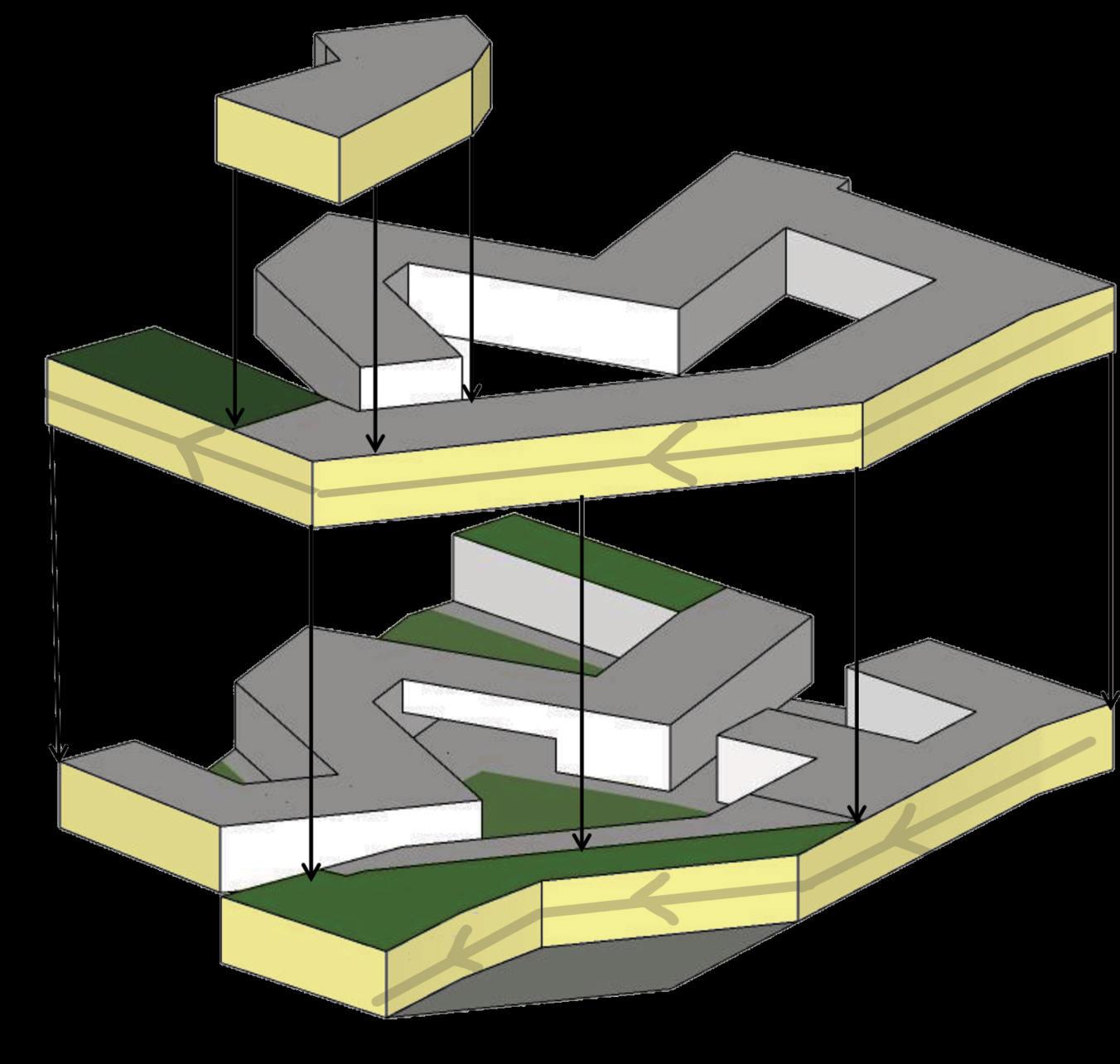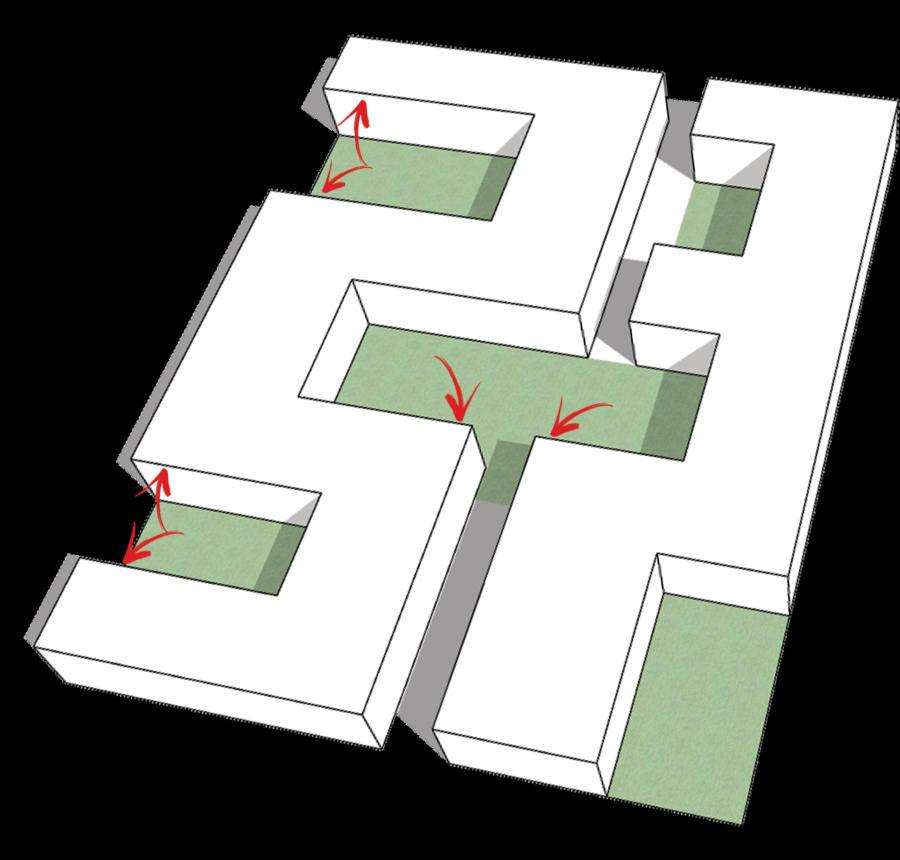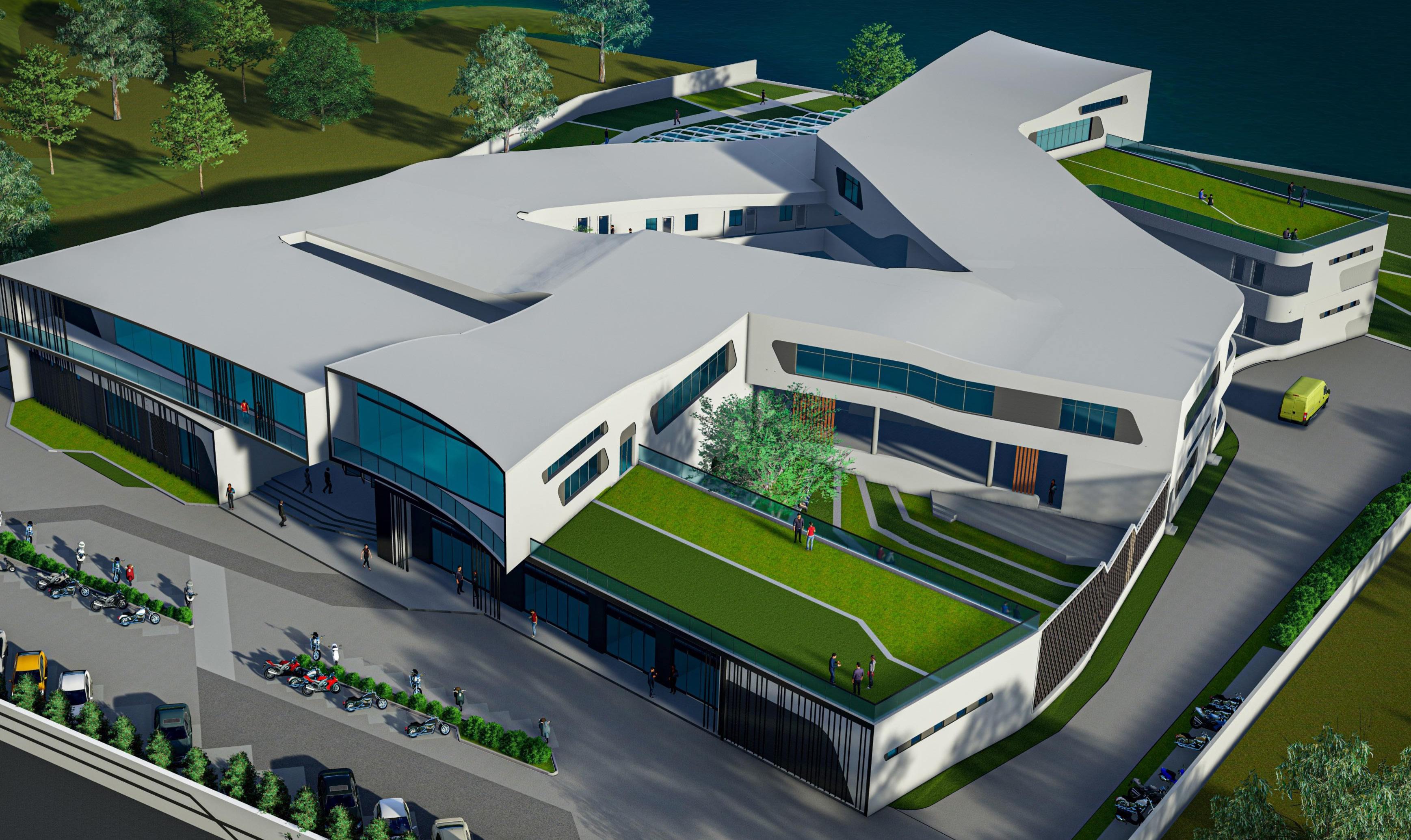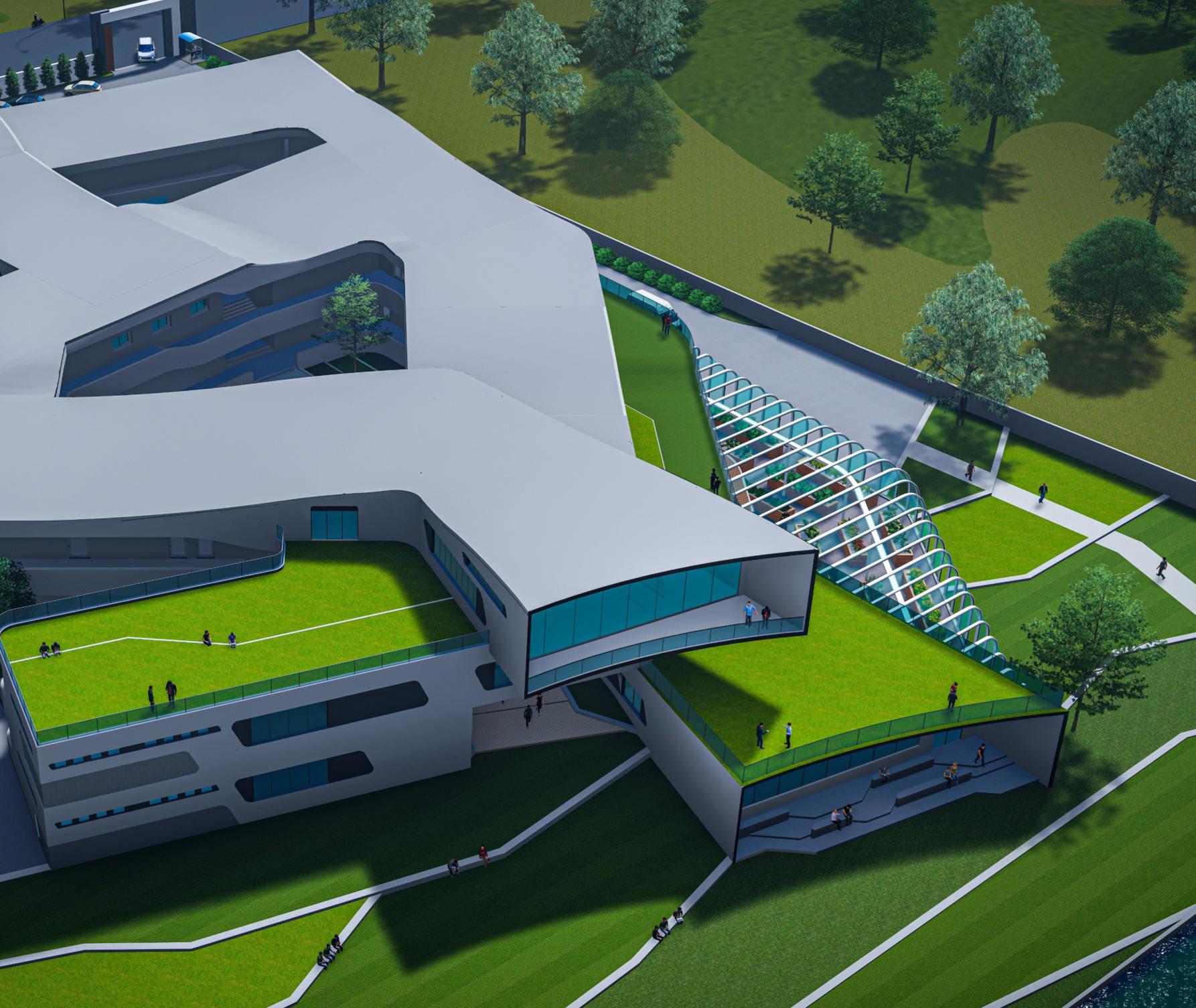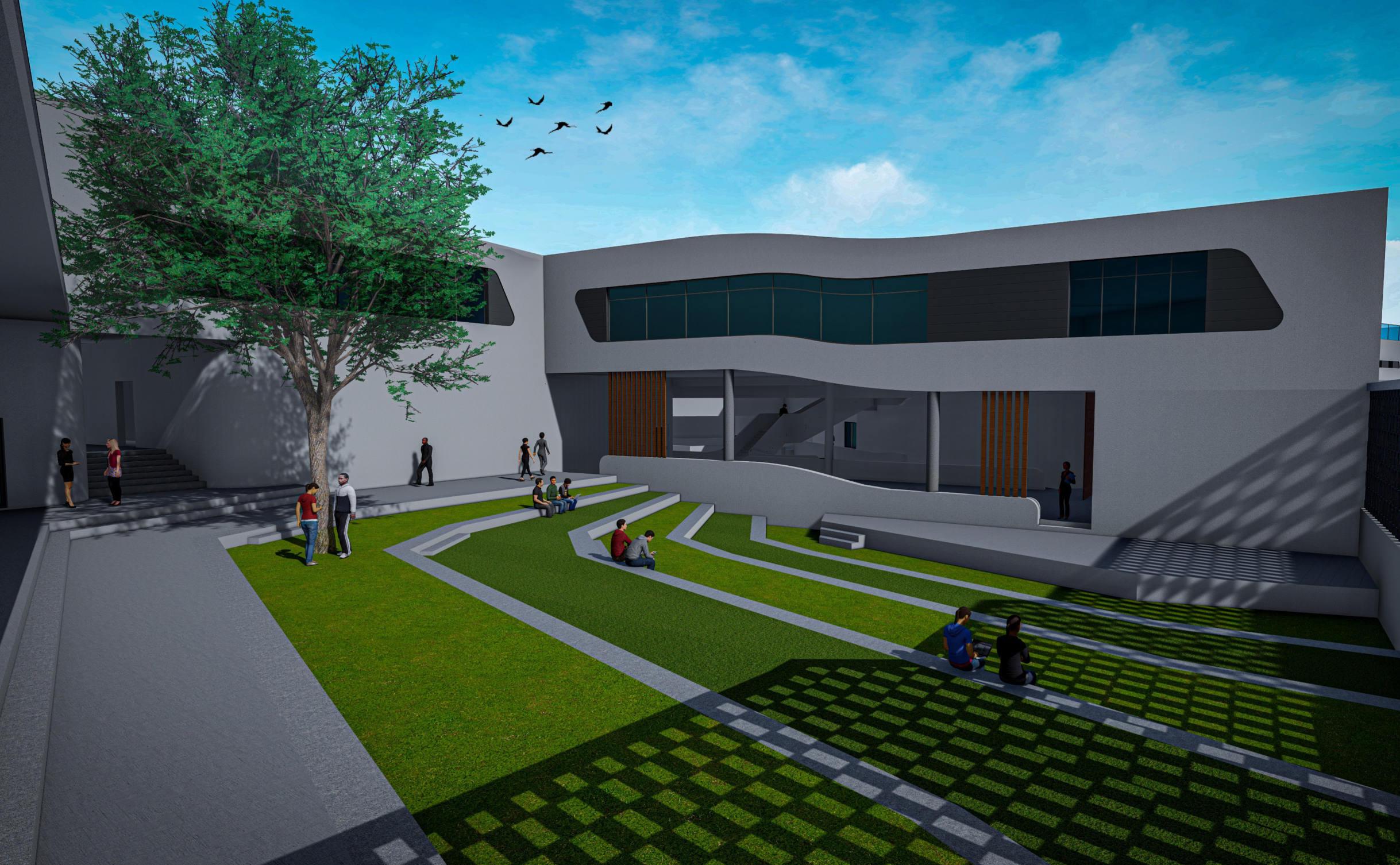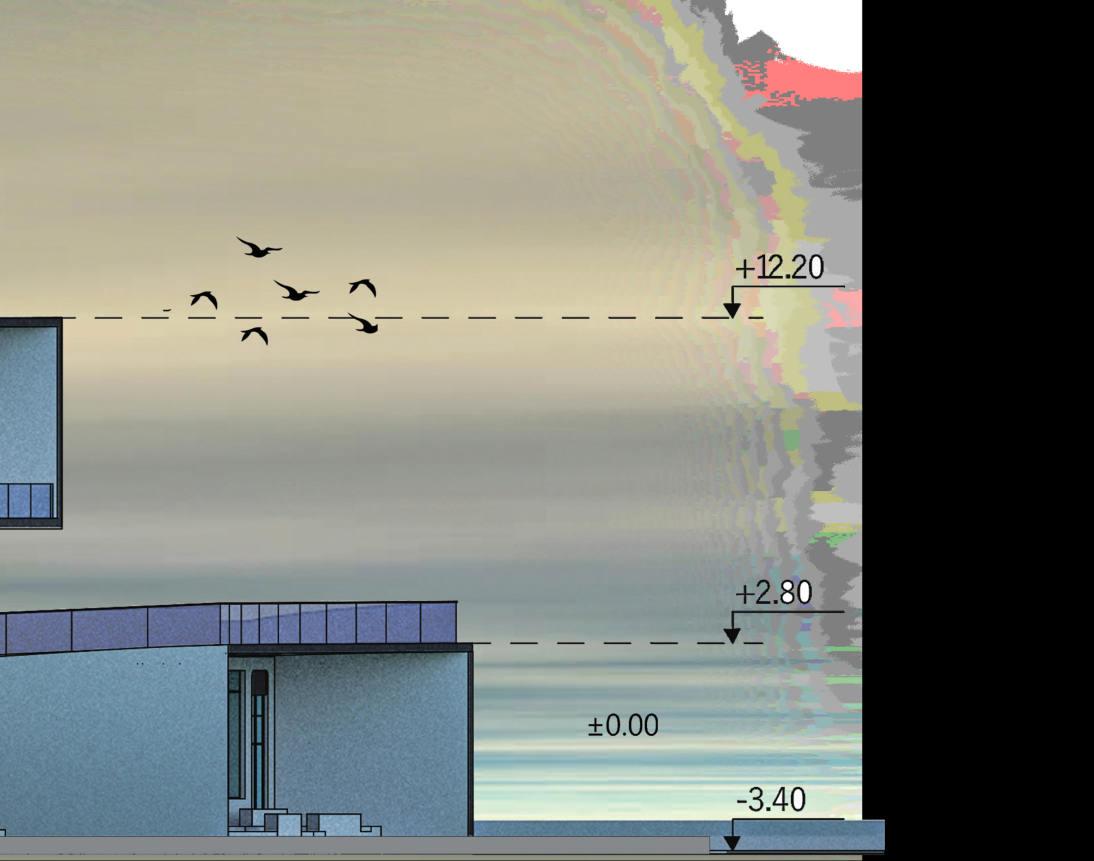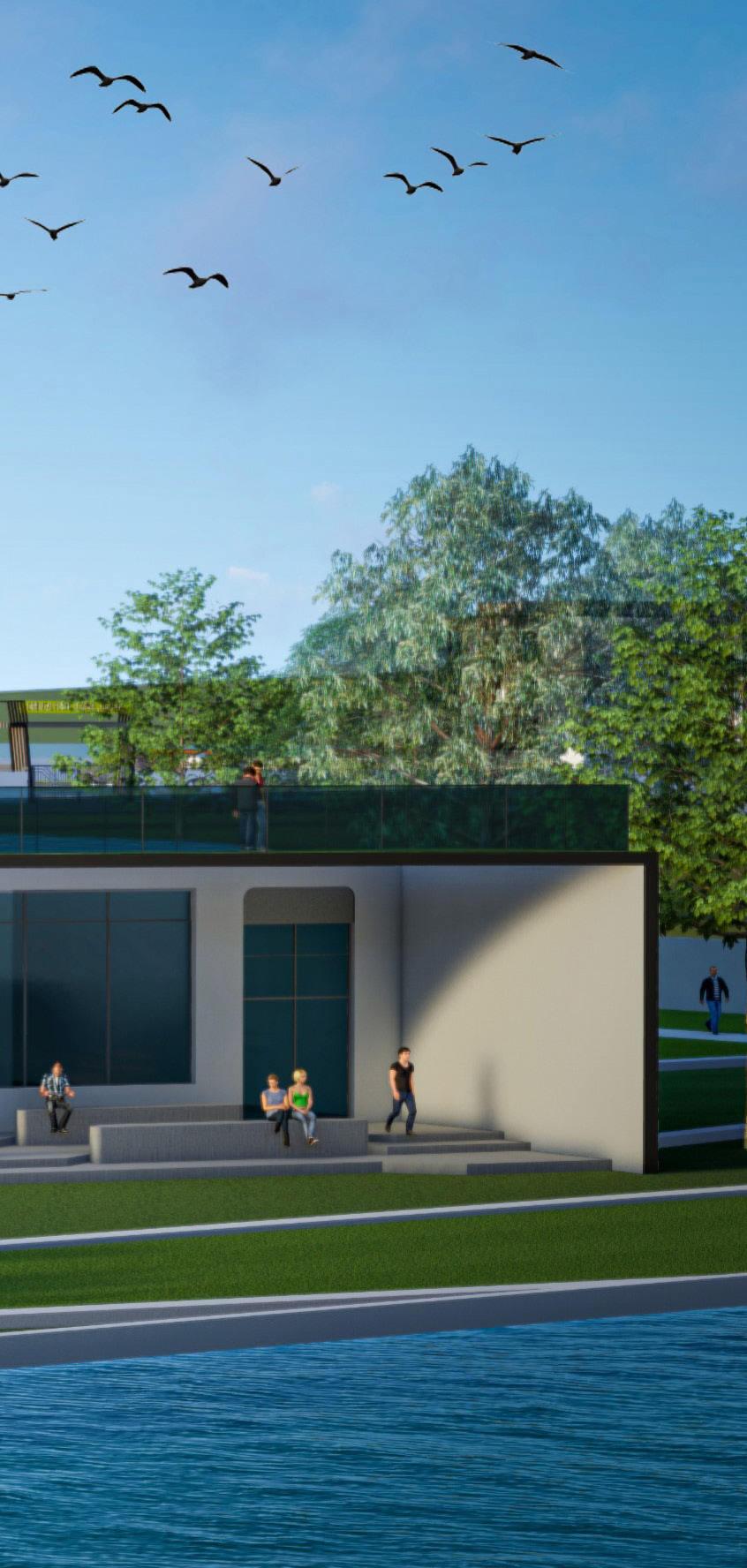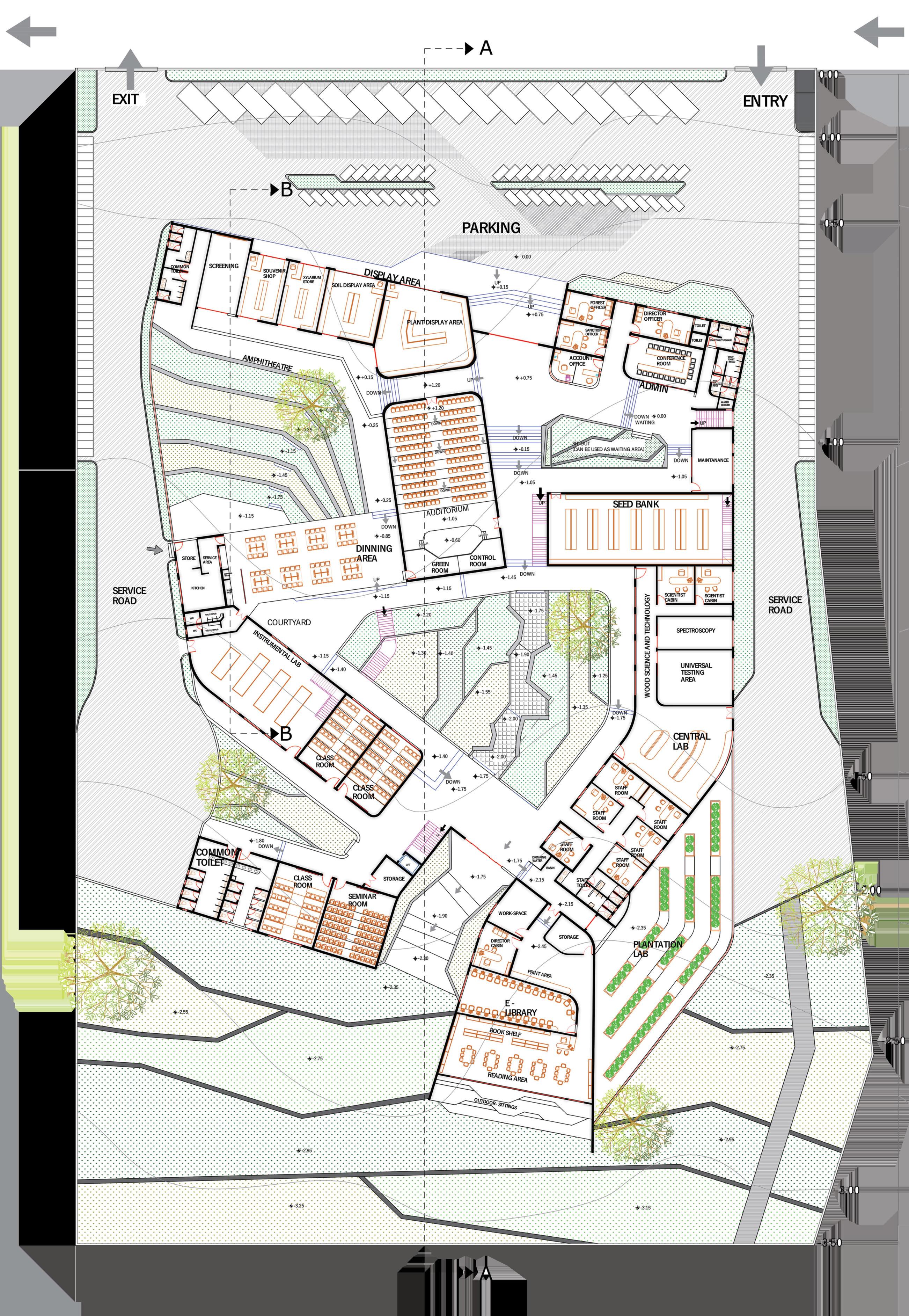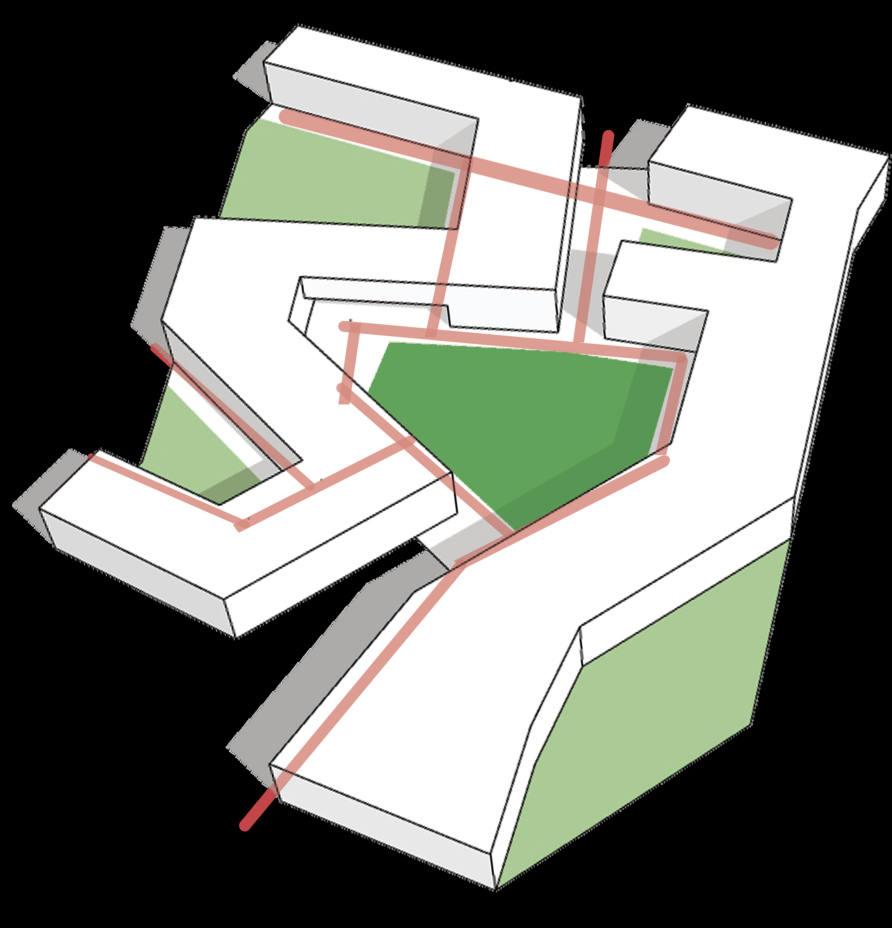
1 minute read
INSTITUTE OF FOREST MANAGEMENT AND RESEARCH
Aim of this project was to understand effect of site conditions, topography of the site and to understand relationship b/w form and functional if the building. The project was to be constructed on a site with a elevation difference of 3.5m from topmost point to the lower point.
Volumes of planform are rotated to adopt the contour of the site, climate and surrounding. Also, this free form giving plan fluid look.
Advertisement
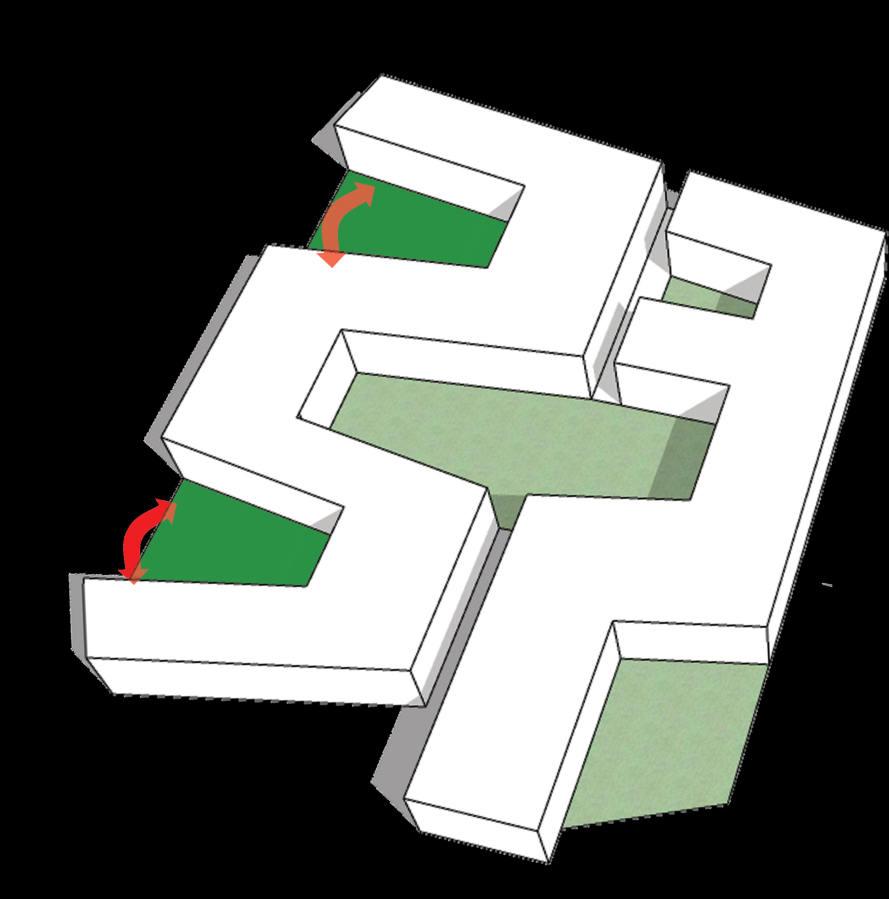
It also increases the length of green space facing north which will help to keep the surrounding spaces ventilated and there will be more intake of cool air.
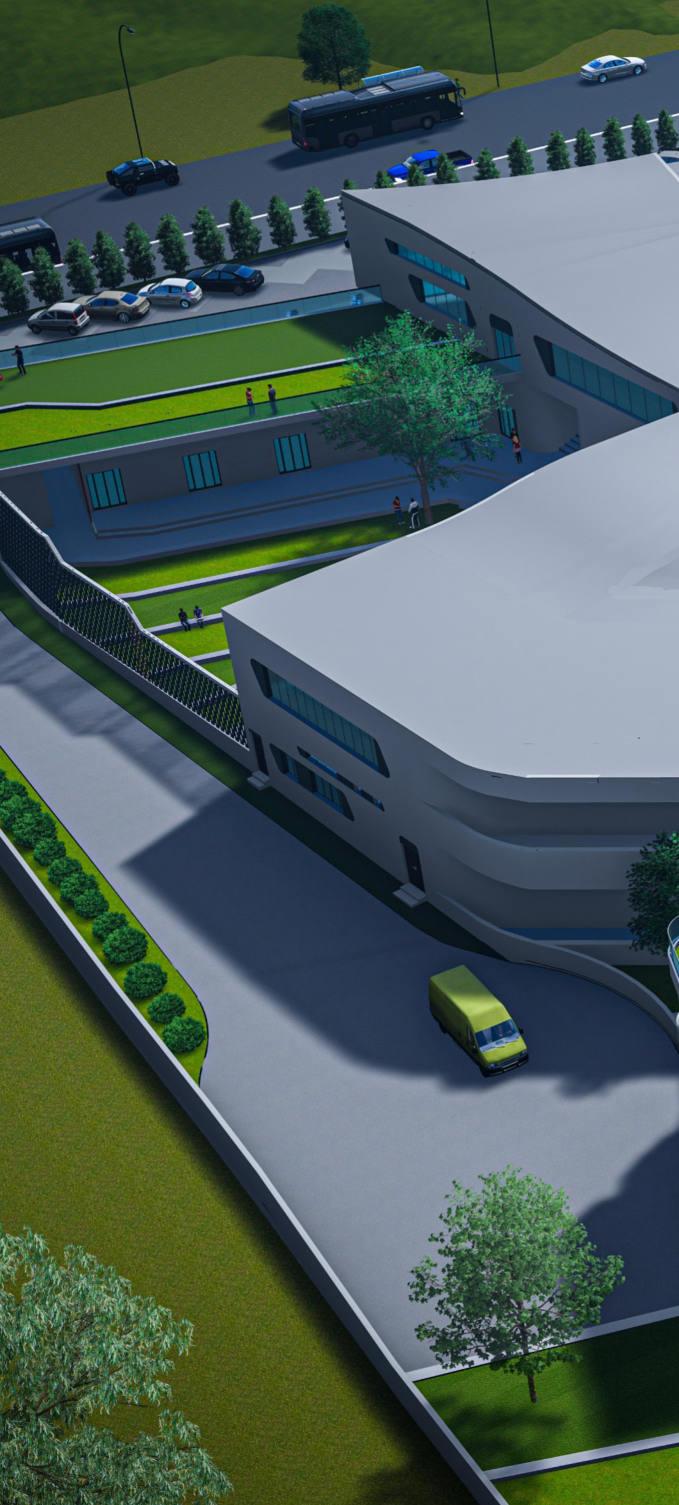

Initially, the planform was static and in grid pattern having equal and perpendicular axis. Rotated cluster of spaces creating courtyard through its split design,and inviting light and air into the project, while further surrounding spaces building connection with nature through the use of green space.
