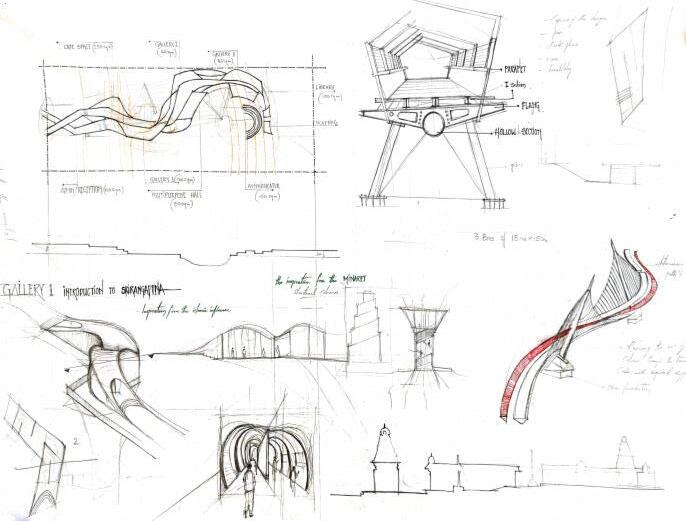
2 minute read
INTERPRETATION CENTRE ON A BRIDGE
Semester 06 | 3th year | Srirangapatna, Karnataka
Studio Guides : Asst. Prof. Shashank Satish
Advertisement
Asst. Prof. Shreyas Baindur
Asst. Prof. Akash Rai
Assoc. Prof. R Kiran Kumar
Asst. Prof. Asijit Khan
Prof. Anand Krishnamurthy
STUDIO BRIEF:
The interpretation center will act as a pedestrian bridge doubling as a public space that connects the ruins of Paschimavahini ghat to the island, intending to interpret the context of land, water, culture and histories through the lens of publicness
The bridge project will explore the rejuvenation and redevelopment of the area around the historical fort’s Watergate, situated on the southern bank of Srirangapatna.
PROJECT BRIEF : pedestrian bridge
SITE LOCATION : srirangapatna, Karnataka
SITE AREA : 3 2 acres
BUILT-UP AREA : 2000 sqm
DURATION : 14 weeks
Although situated a mere 15 km from Mysore city, Srirangapatana lies in the neighboring district of Mandya. The entire town is e nclosed by the river Kaveri to form a river island, While the main river flows on the eastern side of the island, the Paschima Vaahini segment of the same river flows to its west. The town is easily accessible by train from Bangalore and Mysore and is also well -connected by road, lying as it does just off the Bangalore -Mysore highway. The highway passes through this town and special care was taken to minimize any impact on the monuments.
Srirangapatna Sangama is the confluence of three holy streams: Kaveri River, Kabini River and Hemavati River. Located 27 km upstream from the town is the spectacular Shivanasamudra Falls, the second biggest waterfall in India and the 16th largest in the world.
1. Admin

2. Restaurant
3. Public toilet
4. Library
5. Amphitheatre
6. Ticketing
7. Gallery 1
8. Gallery 2
9. Gallery 3
10. AV room










11. Staff room
12. Landscape
13. View point 1
Longitudinal Section






Exploded View
Housing Design
Semester 04 2th year Mysore, Karnataka
Studio Guides : Adj. Prof. Umesh Nuchin
Prof. Anand Chalwadi
Asst. Prof. Akash Rai
Adj. Prof. Kukke Subramanya
Adj. Prof. Anand Prakash
Asst. Julie Ann Tharakan
STUDIO BRIEF:
Mysore has become a center for education in the field of Medicine, Engineering , Architecture and other disciplines There is huge demand for student living Quarters. One such attempt is made to meet the needs on student Living Quarters for students of Architecture in Mysore Students learn not only to live with others and share things, but also learn to live on their own. Living alone and independently is a habit (or a practice) that every individual must grow into. Therefore, student accommodation helps one gain emotional independence and trains one to sustain independently Living quarters which would foster 1. Co Living , Build Relationships. 2. Living alone and being Independent. 3. Collective Working. 4. Interaction , Sharing and Bonding. 5. Safe and Secured living.
PROJECT BRIEF :Housing
SITE LOCATION : Mysore, Karnataka
SITE AREA : 3000 sqm
BUILT-UP AREA : 3600 sqm
DURATION : 14 weeks
ROAD MAP
Karnataka Mysore Ramaswamy circle Given site
• It satisfies is leaving people".
• The activities
• In crucial. garden gathering.
VEHICULAR CIRCULATION
• The landscape, together fascinating students and
• As by
• The to and
FUNCTION MAP



SITE DIMENSIONS





Intent Of The Design
must be a lively (full of life and energy) space that satisfies the need for a homey environment because it intended for students and "it can be a little scary leaving home and moving to a new place with new people".
The students should have enough room for their daily activities and be in an area with plenty of natural light. terms of interacting with people, the open space is crucial. like the courtyard, the canteen area, and the garden area. A lawn, to accommodate the larger gathering.
The play of levels, play of colors, variation in height, landscape, and position of the trees that would come together and form a structure would all be fascinating features that would draw people or students to the structure itself. However, the circulation and approach should be clear and uncomplicated.
As the building's entrance and facade would be seen by visitors first, they should be highlighted.
The balconies on each unit provide a visual connection the neighborhood and a place for people to gather and unwind.
Ground Floor Plan
Laundry space









