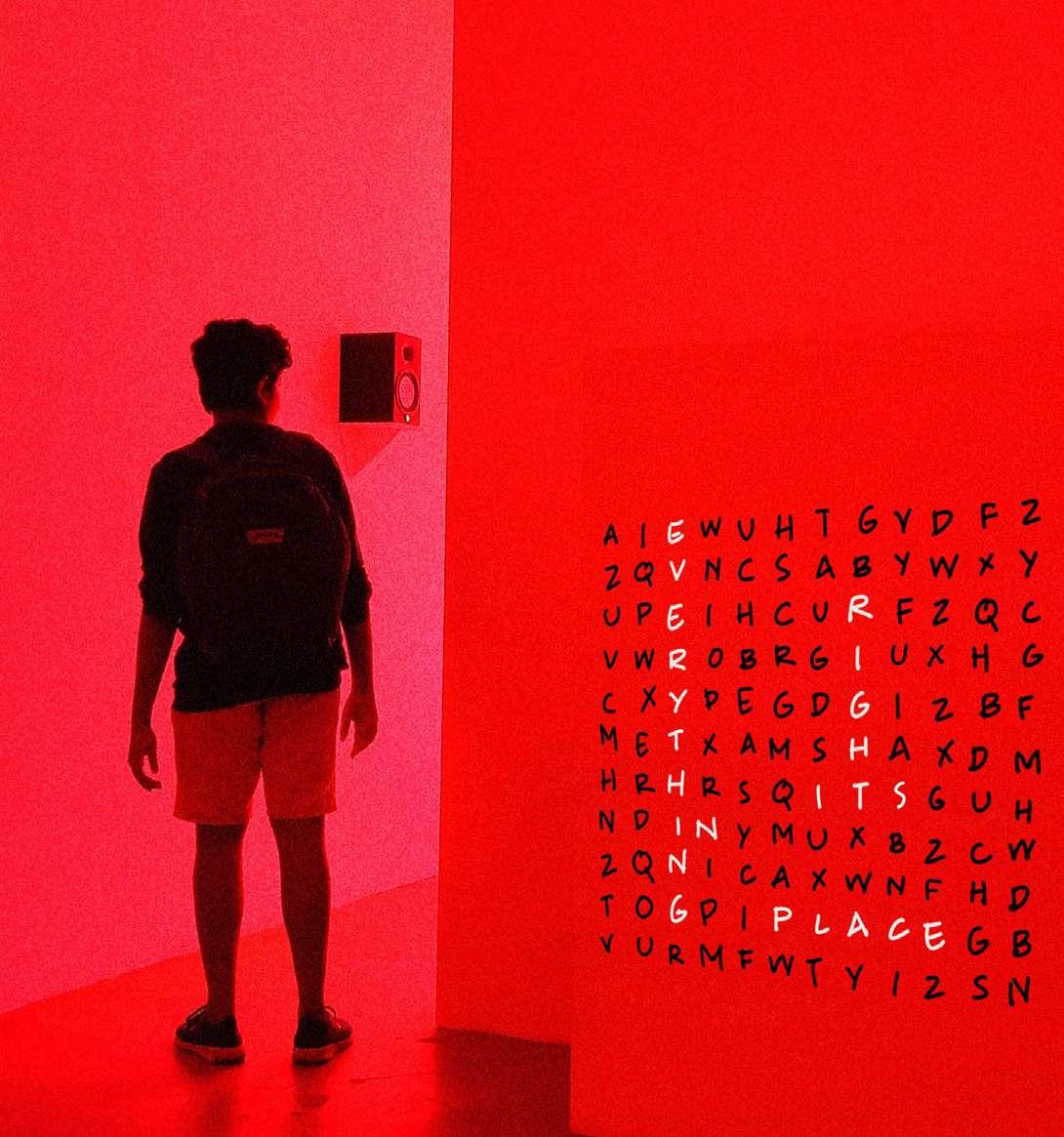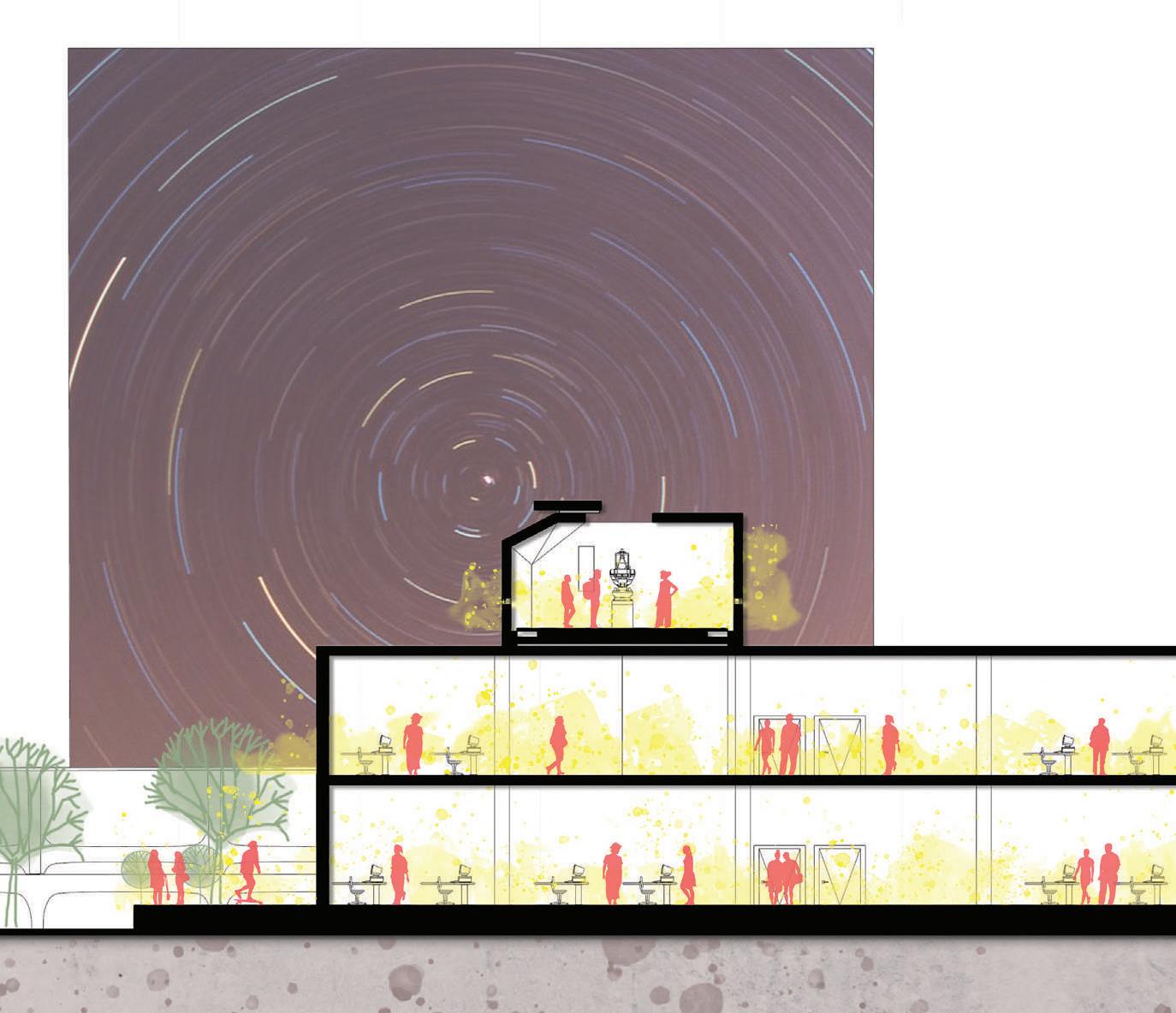
7 minute read
LIMITS TO INFINITY
COSMOLOGY EDUCATION AND RESEARCH TRAINING CENTRE , MYSORE THESIS PROJECT
For centuries people have been trying to make sense of what they see in the night sky, leading astronomy to be considered humanity’s oldest science. Since the beginning of time people associated stars and other occupancies of the sky with greater powers, the same powers which they worshipped and feared, but with a sense of thinking which asked questions on how it all came to be the way it is, how all the jigsaws fell in place, to which our understanding of this very subject that paralleled culture, the rise and fall of civilizations, a part of everyday life, asked us, the Human race, what kept us tethered to the ground, and if we could venture into the darkness, well how could we do it. As time went on, with the advent of radical thinkers and with the arrival of technology that could help us view the vast expanse of the cosmos, we can say we are getting a step closer to understanding what surrounds us, with each research paper, each discovery and also with each view into the cosmic landscape.
Advertisement
This thesis proposal aims at helping create an institution in the city of Mysore, with the intention of helping researchers and scientists get a closer look at the sky in the city’s backyard.

LIMITS TO INFINITY - SITE ANALYSIS
STRENGTH -
It is situated close to urban fabric, thus ease of access to amenities.
Good vegetation cover due to plantation, thus it is relatively cool on site.
Offers great, clear views to the hill and the Southern sky.
WEAKNESS -
Poor road connectivity to the site, thus a little challenging to find way around.
Lack of parking spots around the site.
SITE AREA - 32,000 sq.m/ 8 acres.
The site is located on the foothills of Chamundi hills, and is adjacent to the road leading upto the hill. This land was proposed by the University of Mysore and Indian Institute of Astrophysics, to set up an institution for the field of astrophysics and also a planetarium for the public of Mysore.
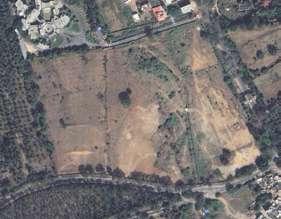
The activities around the site are mostly commercial, with a chai tapri and eatery in its immediate vicinity. On towards the West, there exists a wax museum and entertainment centre. The activities around the site comprises of all age groups, with there also being an institution on the Northern side. There also is a private plantation adjacent to the site, thus acting as a green barrier around the site.
ZONING BASED ON CLIMATE AND SITE TOPOGRAPHY ZONING BASED ON BUILDING TYPOLOGY
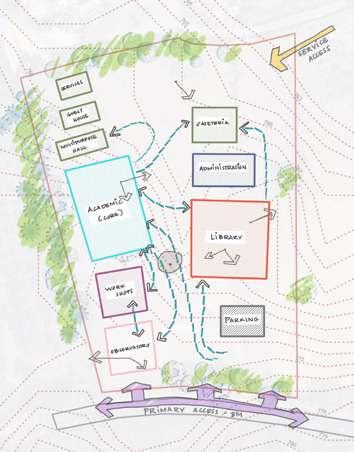
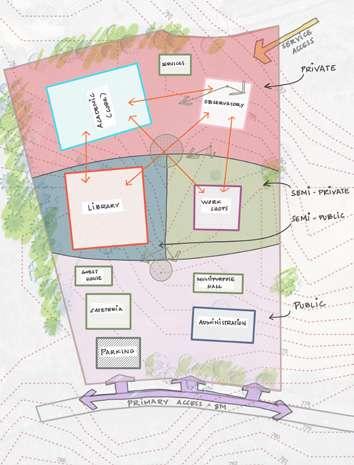
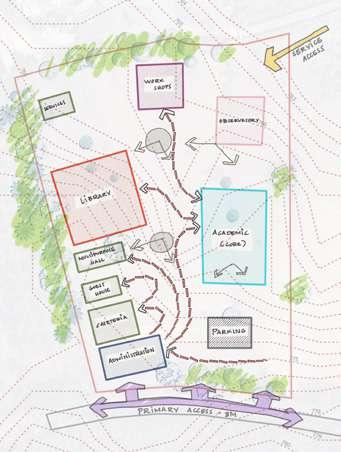
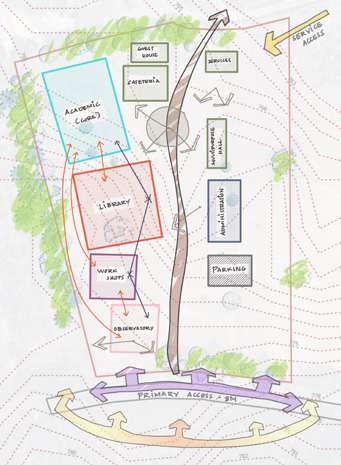

OPPORTUNITIES
Due to site being located in the outskirts, in a secluded region, it can provide a private feeling and environment to people visiting and studying.
Scope to improve connectivity to this part of the city, due to the project.
CHALLENGES -
Due to slope in the terrain, the lower parts of the site could be host for stagnant waters.
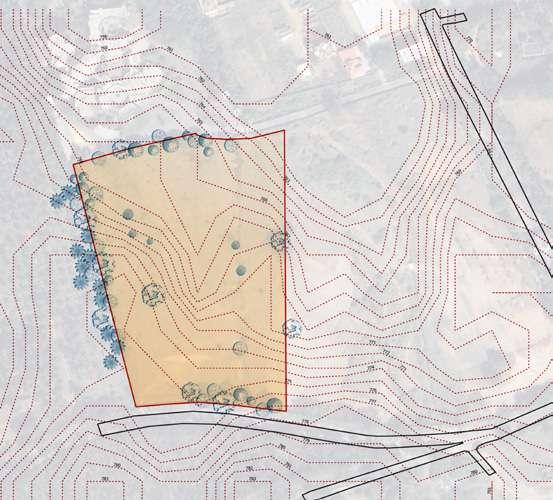
Since proximity to urban fabric is close, there is a possibility light pollution could be an obstacle.
ZONING BASED ON USER GROUP General Public, Outsiders and Speakers
ZONING BASED ON USER GROUPStudents, Researchers and Scientists
LIMITS TO INFINITY - ZONING TYPOLOGIES
LIMITS TO INFINITY - MATERIAL STUDY AND CONCEPT
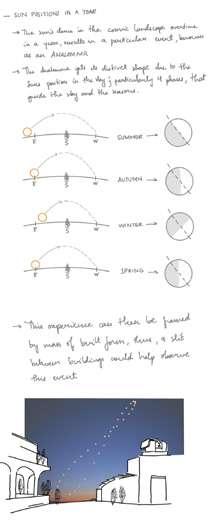
Material Study
FOR A SITE THAT IS EXPOSED TO SUNLIGHT IN ABUNDANCE AND THE VERY SUBJECT THAT STUDIES LIGHT IN ITS CORE, MATERIALS THAT THROUGH ITS SURFACE COULD PLAY AROUND THIS TOPIC WAS CHOSEN. THESE MATERIALS ALSO ESTABLISH A SENSE OF BELONGING IN SUCH A TYPOLOGY.
A certain set of criteria was used to arrive at the final zoning, such as assessing how the built spaces would react or better position to environmental and site factors, such as solar heat gain, topography, wind movement, etc… and also how the typologies of certain buildings can be classified on the user group.
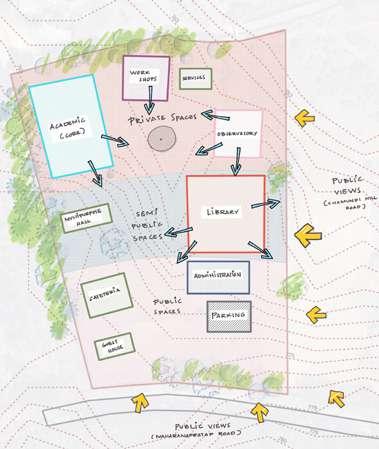
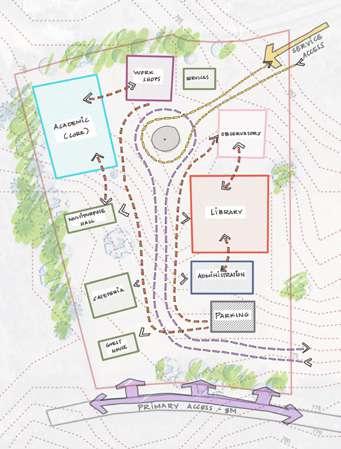
THE CONCEPT STEMS FROM THE IDEA OF IMBUING PRINCIPLES OF ASTROPHYSICS AND COSMOLOGY, WHICH IS ALONG THE SAME LINES AS SEEN PREVIOUSLY IN THE CASE STUDY OF IUCAA, IN WHICH CHARLES CORREA MANAGED TO TRANSLATE THESE IDEALOGIES INTO BUILT AND SPATIAL FORM.
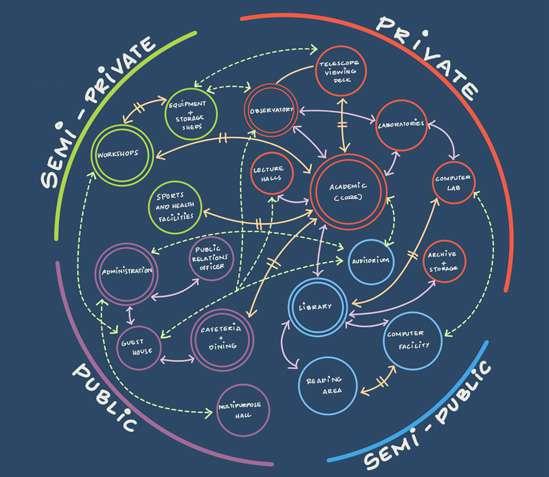

To better understand the flow of crowds between these spaces, it was necessary to create a Proximity/ Adjacency diagram, that could better help segregate spaces based on the user group and the usability of these spaces.
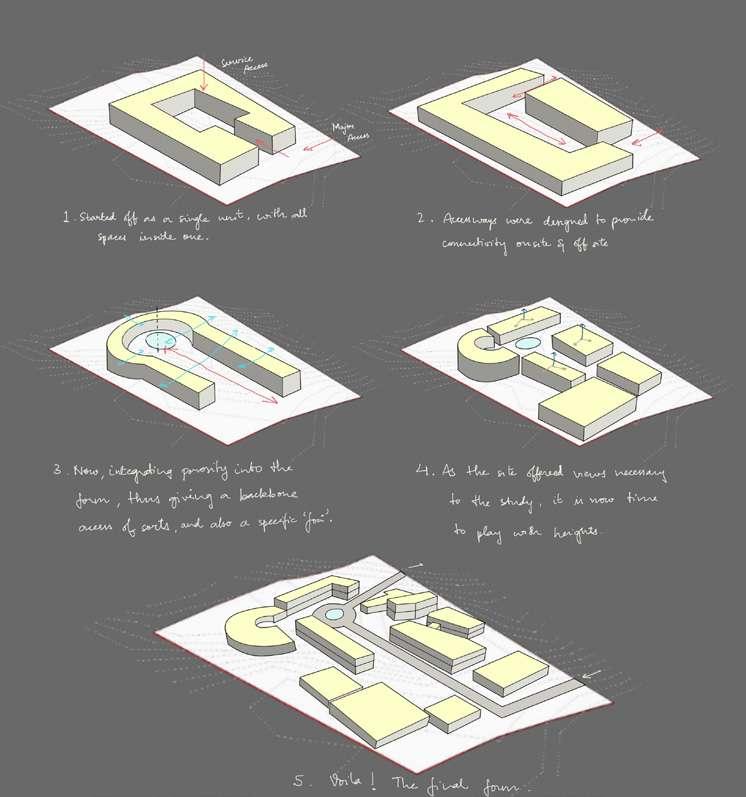
RAMMED EARTH - TEXTURED (DIRECT LIGHT) FACE/ SMOOTH SURFACES (DIRECT LIGHT)
RAMMED EARTH - SMOOTH (INDIRECT LIGHT)
CONCRETE - SMOOTH (INDIRECT LIGHT)
LIMITS TO INFINITY - FINAL ZONING AND ADJACENCY DIAGRAM
SLATS/ BRISE SOLIEL (INDIRECT LIGHT)
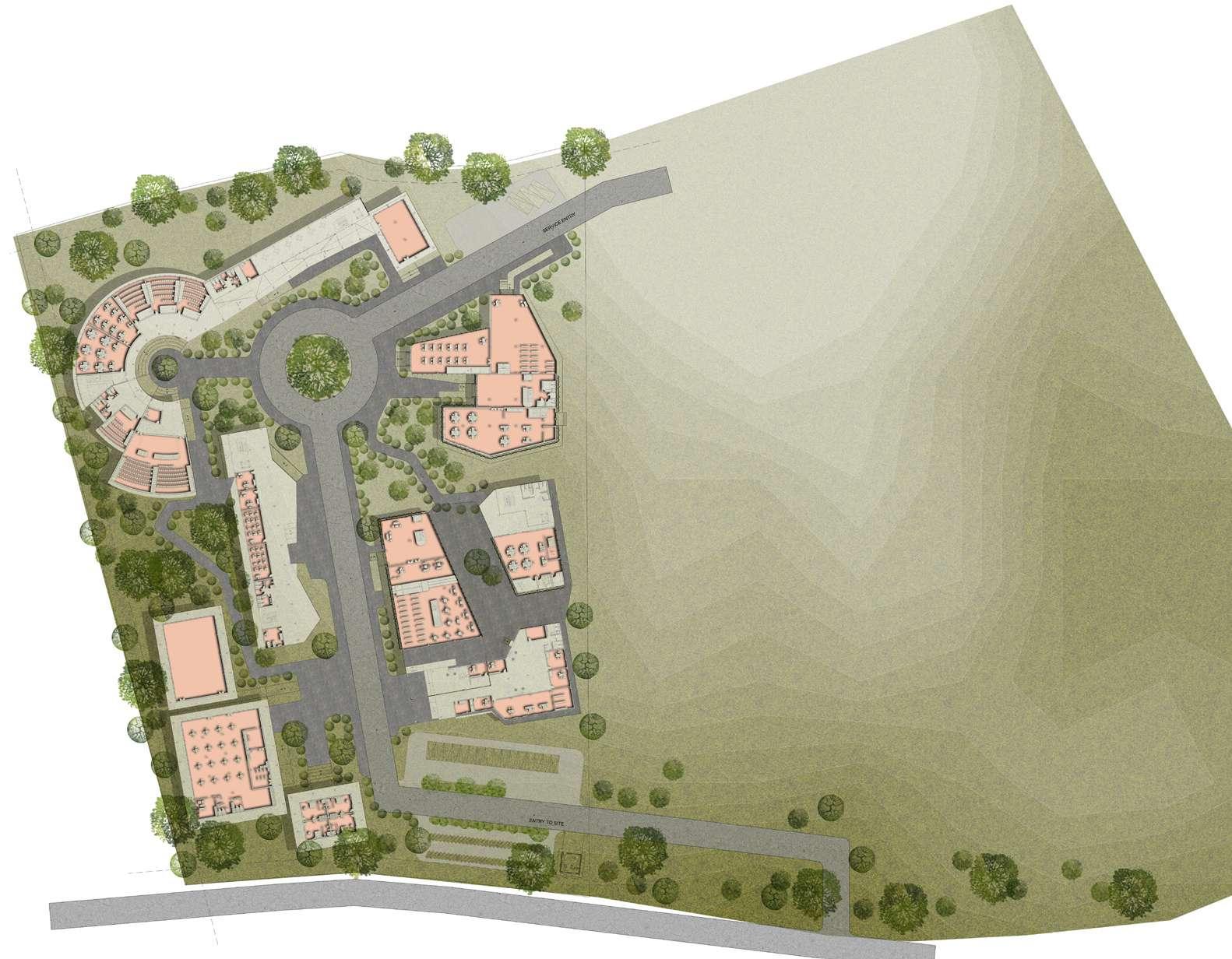
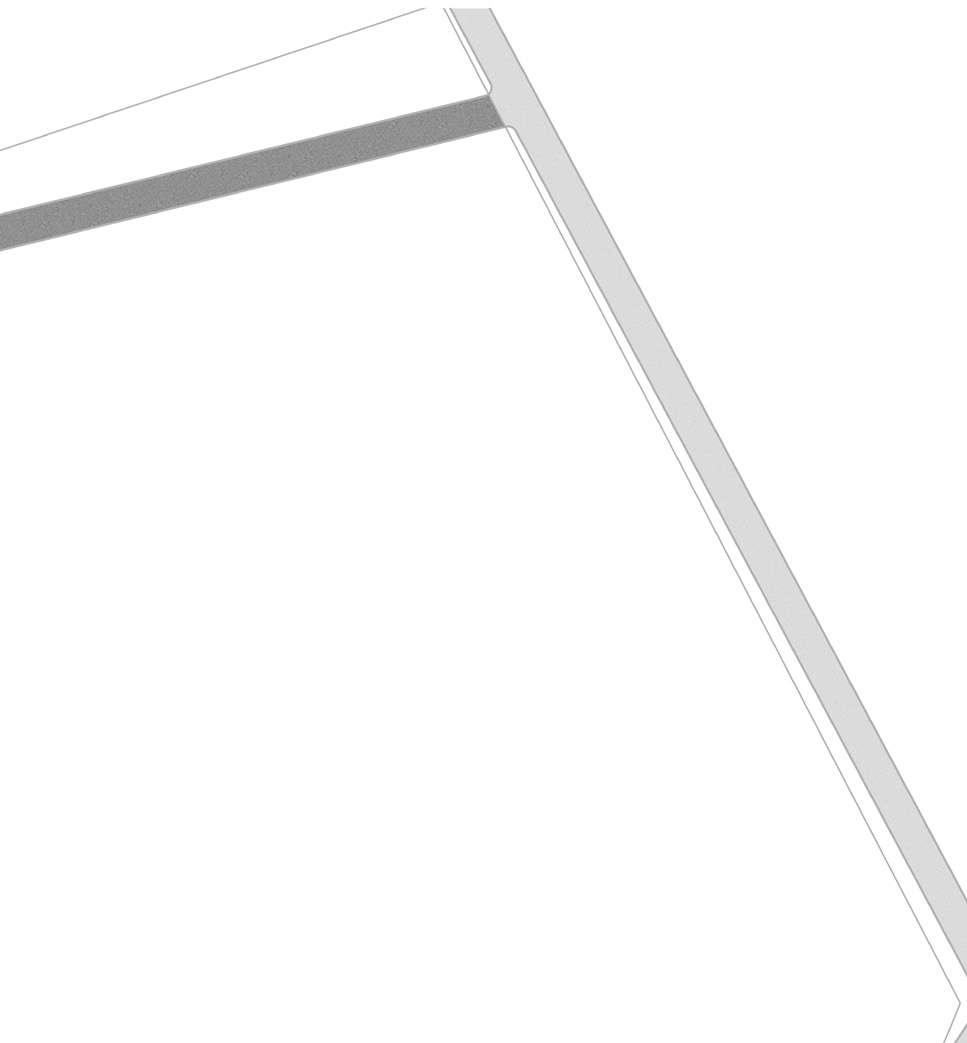
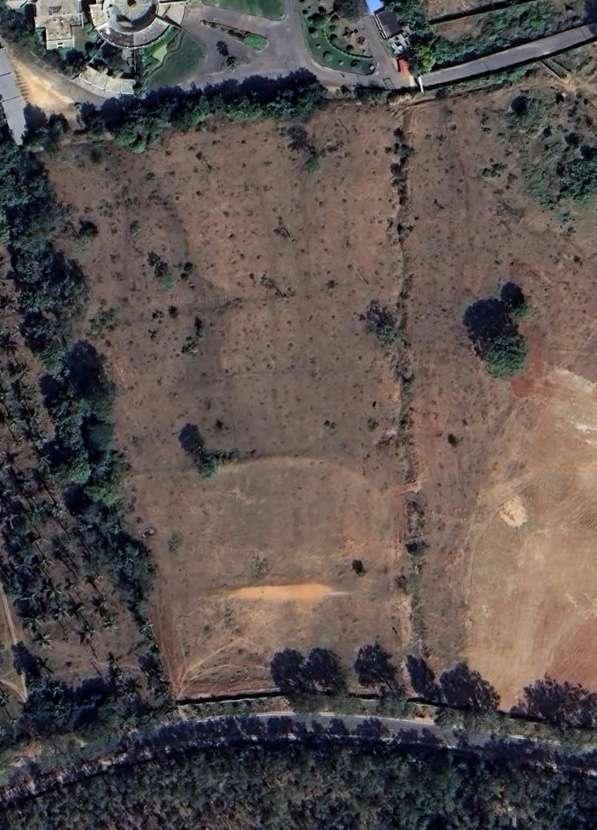
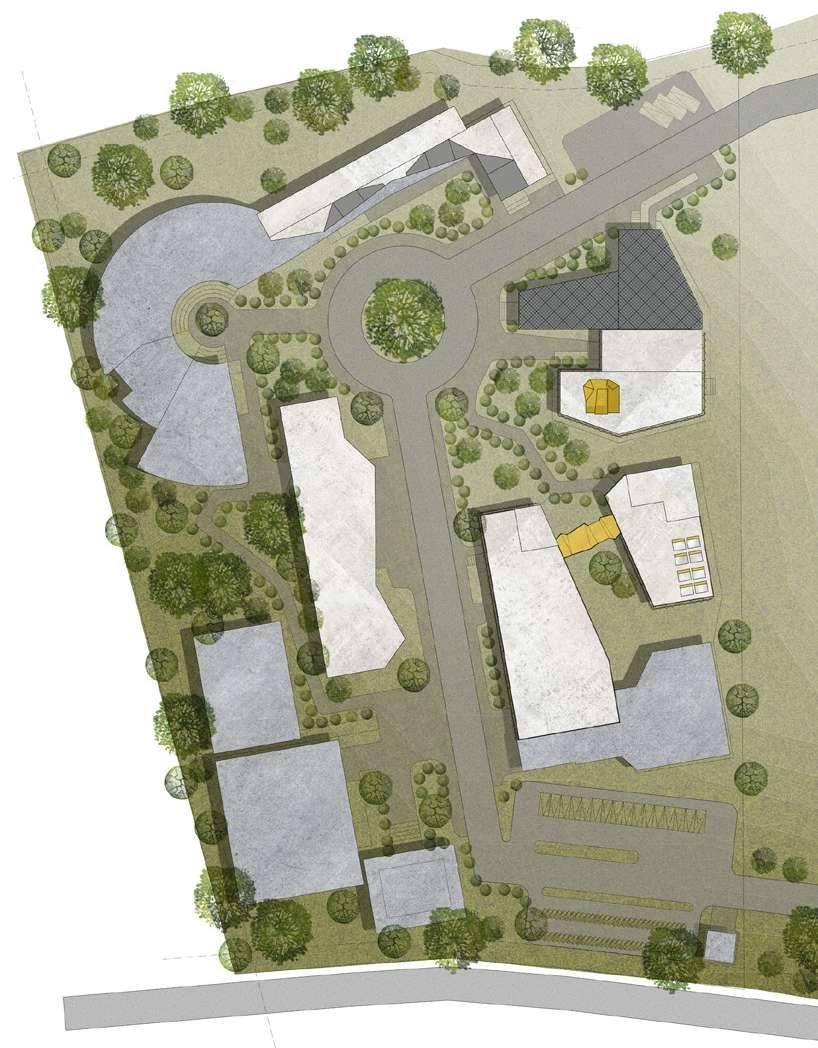
LIMITS TO INFINITY - OBSERVATORY FLOOR PLAN
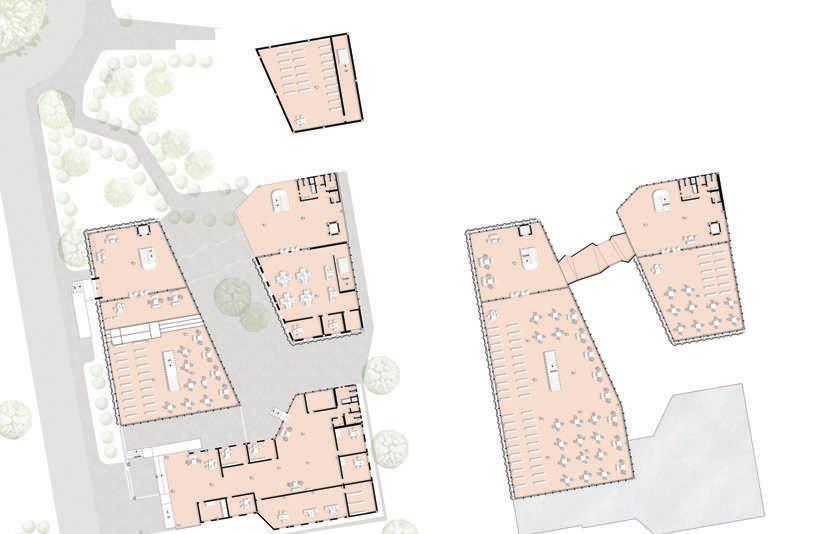
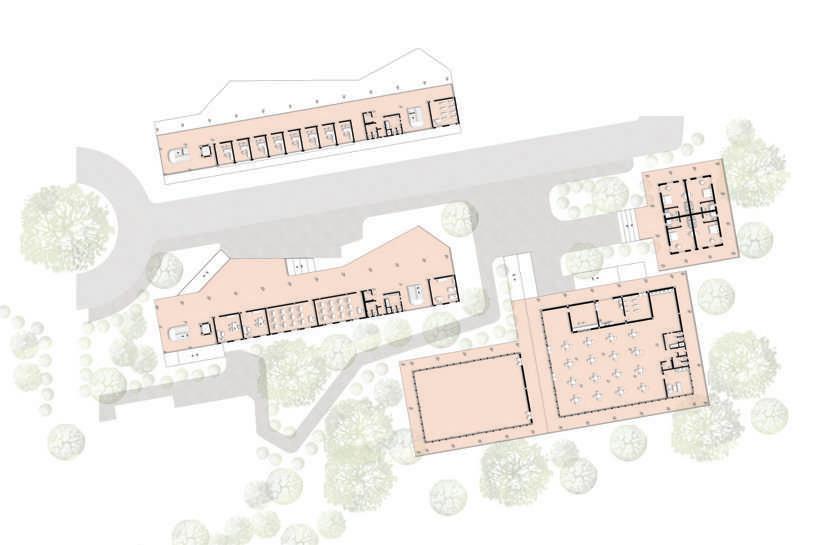
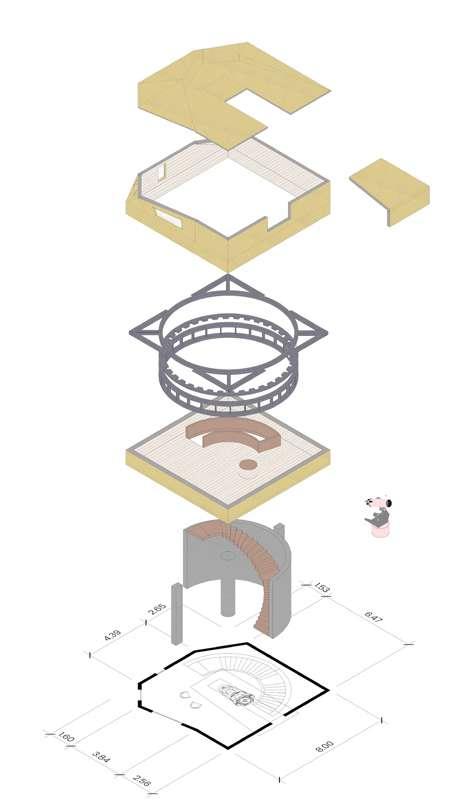
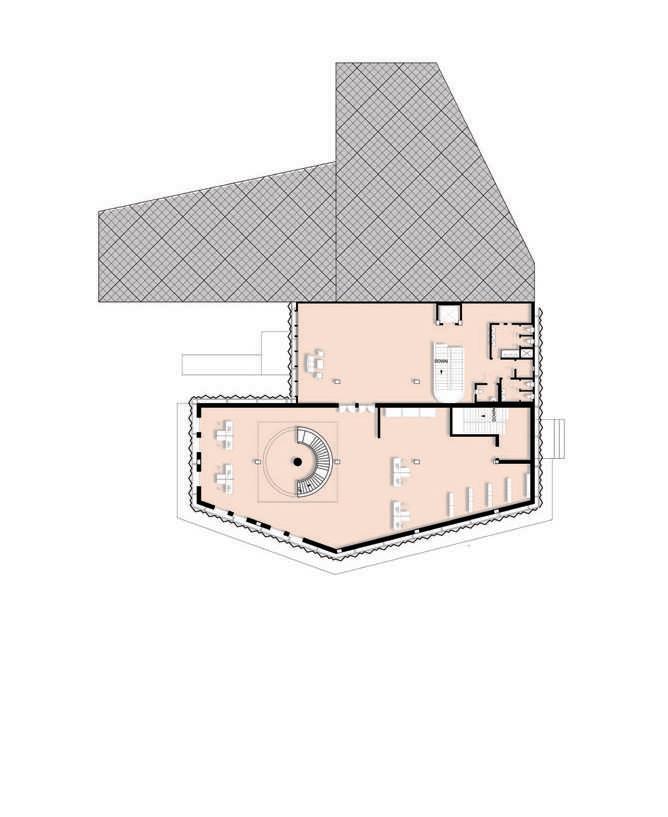

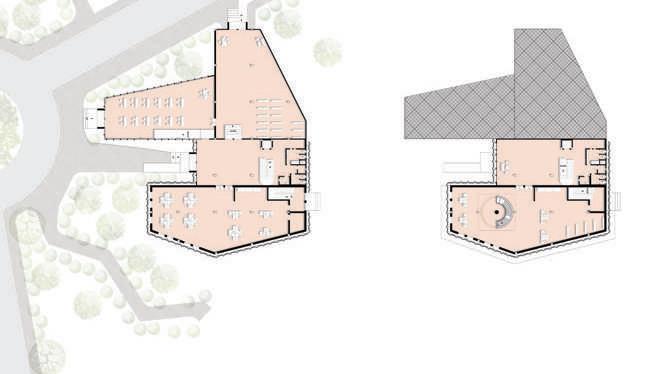



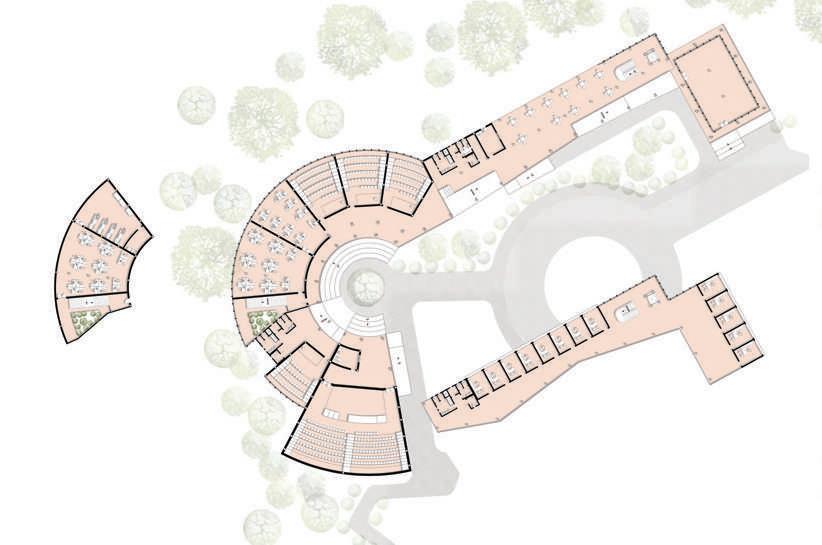
ROOF (INSULATED ZINC PANELS)
SHUTTER/ LID (INSULATED ZINC PANELS)
STEEL FRAME (FOR THE GEARS)
INSULATED WOODEN WALL PANELS
INSULATED WOODEN FLOOR PANELS
SUPPORT STRUCTURE
WOODEN STAIRCASE (LEADS FROM THE IMAGE PROCESSING LAB)
THE OBSERVATORY WAS DESIGNED TO BREAK AWAY FROM THE TRADITIONAL DOME FORM, WHICH PROVED TO WORK WELL IN THE CASE STUDY OF THE KIELDER OBSERVATORY.
The observatory was designed to break away from the traditional dome form, which proved to work well in the case study of the Kielder observatory. The whole top half of the observatory is designed to sit on a mechanism of gears and cogs that can swivel the whole form to precisely locate the skies.
The mechanism rests on a wooden drum frame that is located on the lower half of the structure, which is in turn supported by the columns on the bottom floor.
THE WHOLE TOP HALF OF THE OBSERVATORY IS DESIGNED TO SIT ON A MECHANISM OF GEARS AND COGS THAT CAN SWIVEL THE WHOLE FORM TO PRECISELY LOCATE THE SKIES. THE MECHANISM RESTS ON A WOODEN DRUM FRAME THAT IS LOCATED ON THE LOWER HALF OF THE STRUCTURE, WHICH IS IN TURN SUPPORTED BY THE COLUMNS ON THE BOTTOM FLOOR.
THE EXTERIOR IS MADE OF INSULATED ZINC PANELS AND THE INTERIOR INSULATED WITH WOOD TO KEEP THE ROOM WARM.
The exterior is made of insulated zinc panels and the interior insulated with wood to keep the room warm.
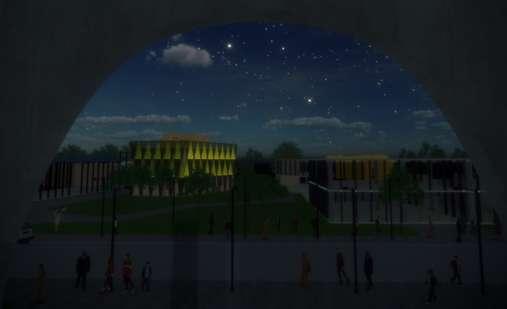
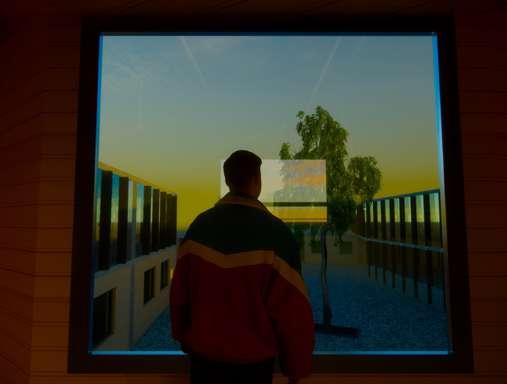
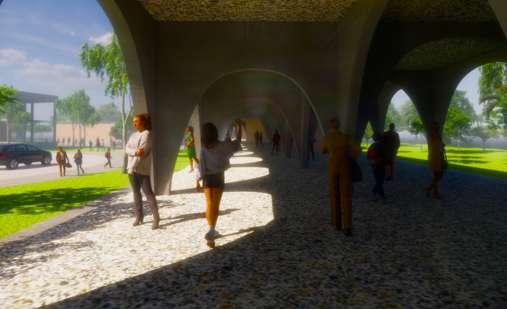
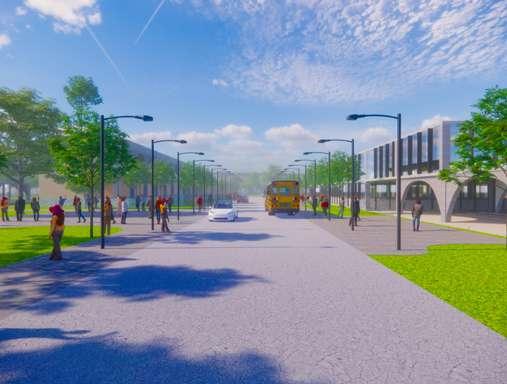
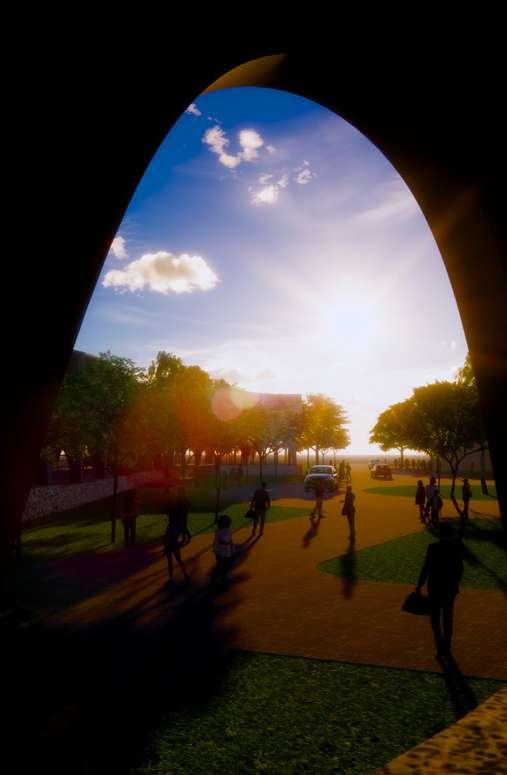
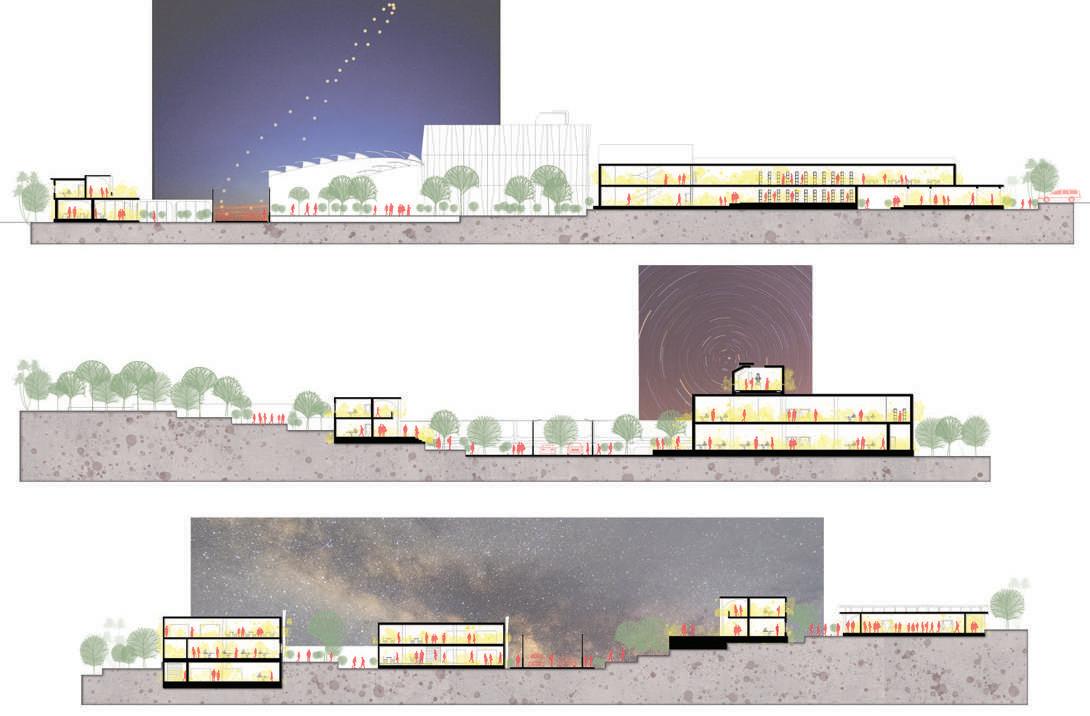




HIGH RISE, HYDERABAD, TELANGANA
ACADEMIC PROJECT - SEMESTER VII, ARCHITECTURAL DESIGN
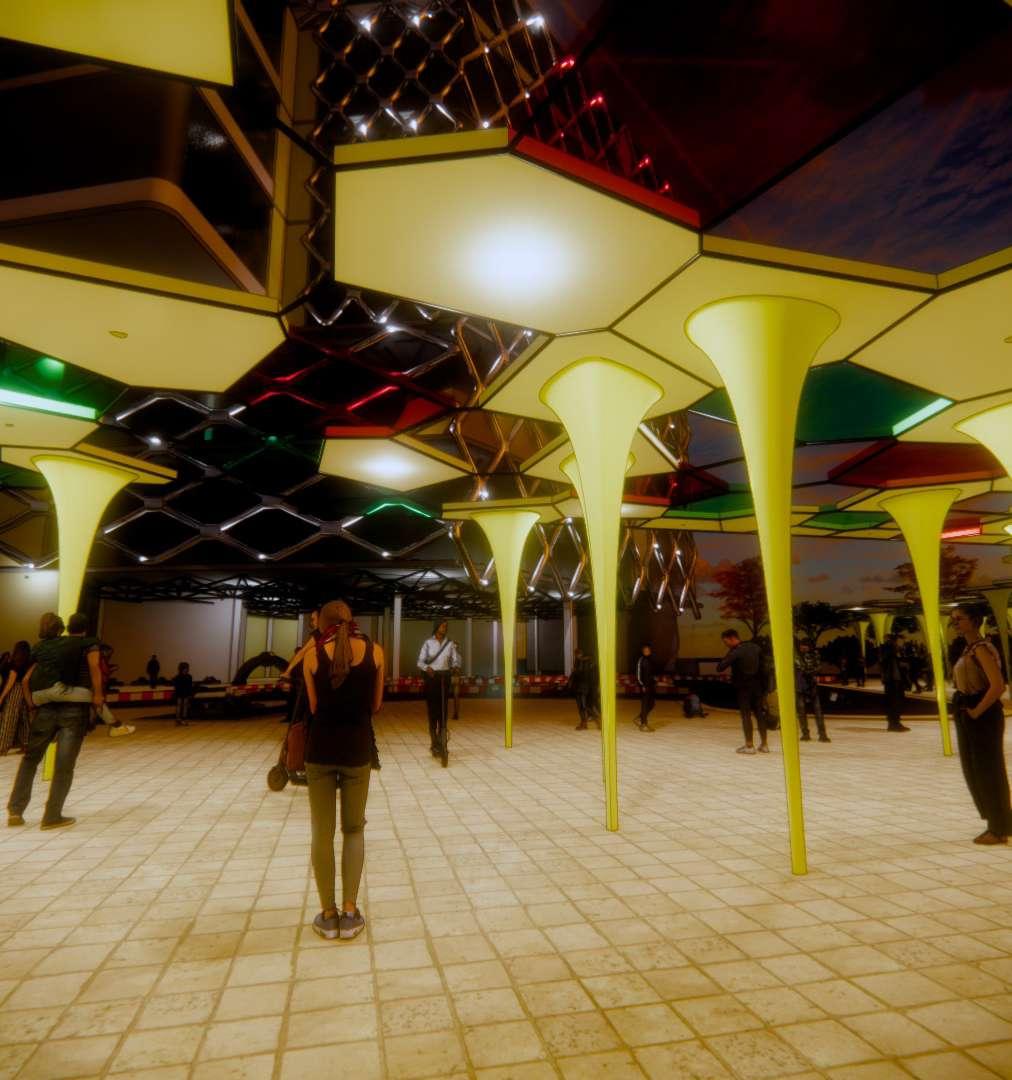
Design Concept
It is the creation of spaces from a single parent cell / nucleus, that happens through diffusion. For a shape to follow morphogenesis, it is necessary for it to contain 3 ‘molecules’:

• Two essential molecules, one stemming from another, but each having a
• specific data / property and function. This means the second cell is an
• evolution of the first cell, but still contains the data of the first in its base.
• The third one acts as a catalyst for the other two molecules, initiating the diffusion and change in form and size.

This was translated to the form, where the retail acts as the catalyst, with the pavilion giving ‘birth’ to the sports arena building.
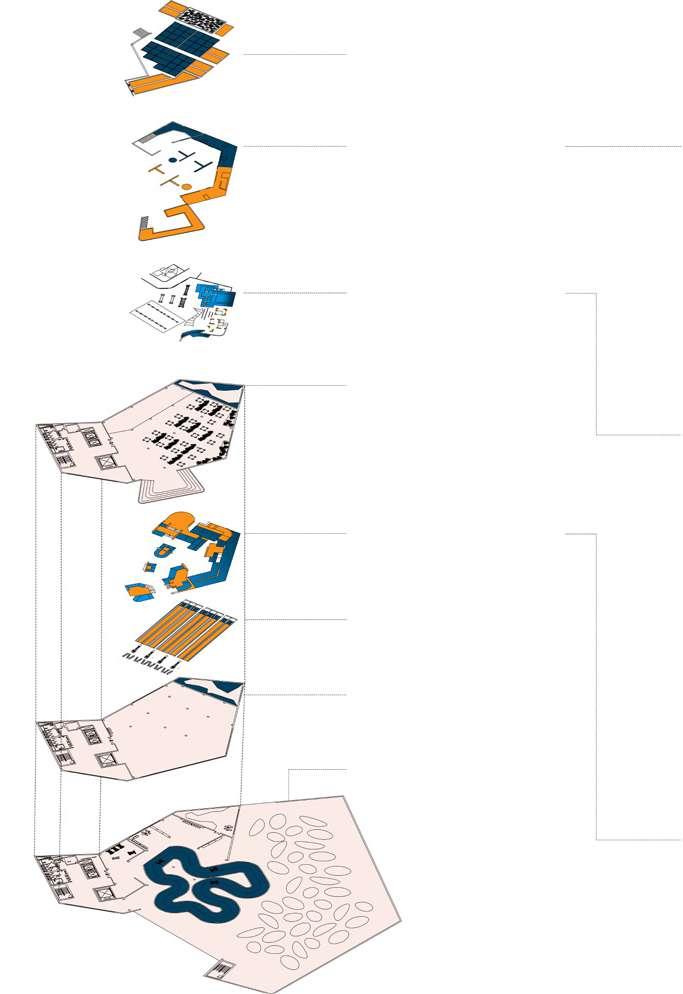
Trampoline Arena Paintball Range
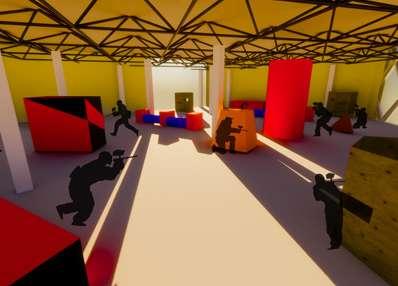
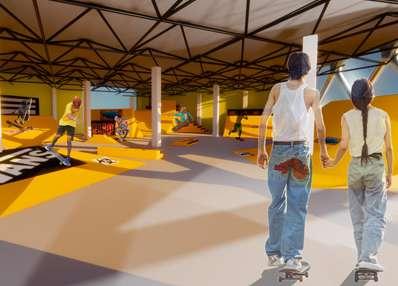
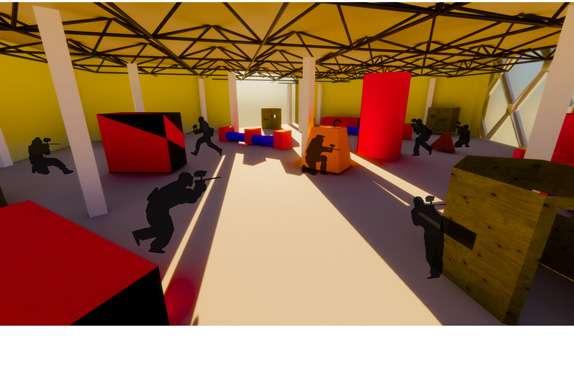
Skatepark
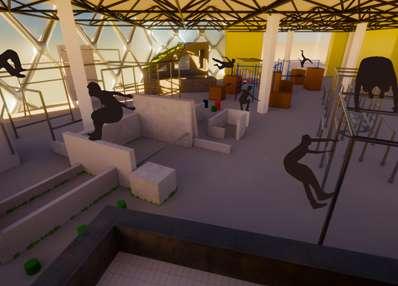
Bowling Alley Wall Climbing
Go-Kart Course
Public Plaza accompanied by an open, airy cell-inspired pavilion

ANTIQUITE, MENTON, FRANCE
ARCHDAIS COMPETITION ENTRY - THE CAFE INTERIORS
ACADEMIC PROJECT - SEMESTER VII, INTERIOR DESIGN
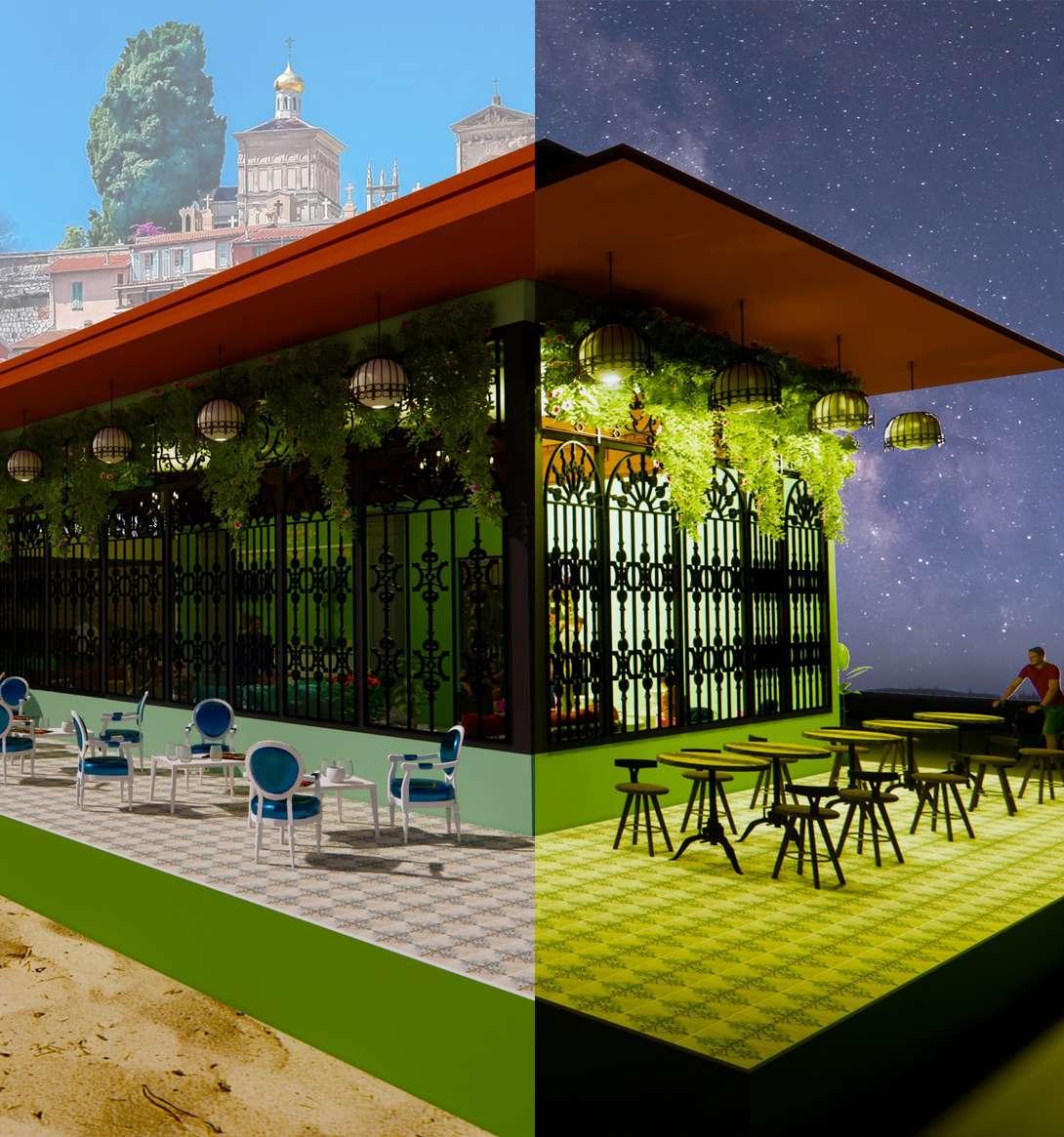
SECTION A - A1
SECTION A-A1
SECTION B-B1
SECTION B - B1 PLAN
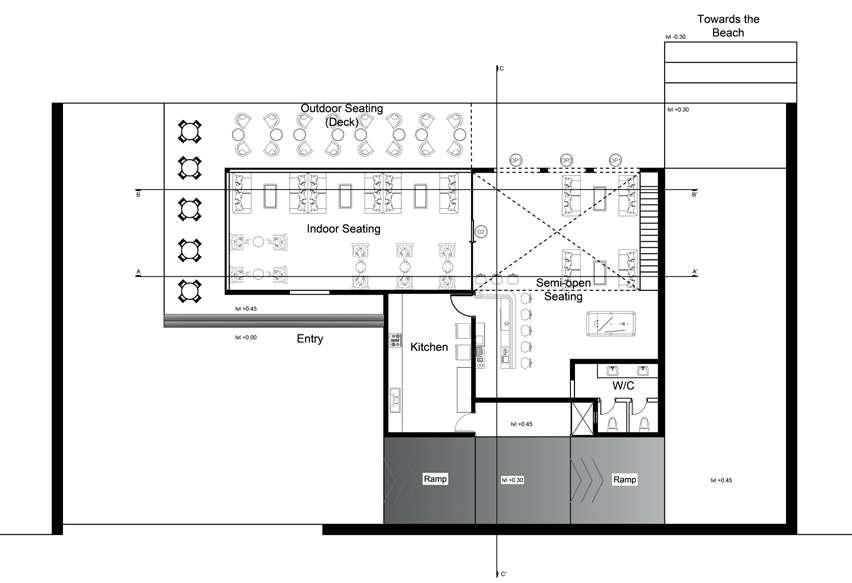
The café borrows inspiration from late French styles and features antiquity in its design, yet it is also mellow due to the usage of softer colour tones, that evoke joy and interaction,
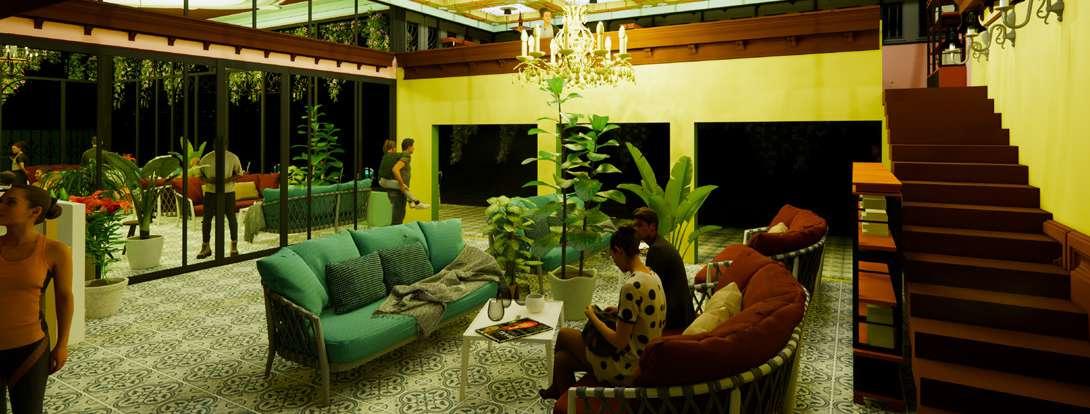
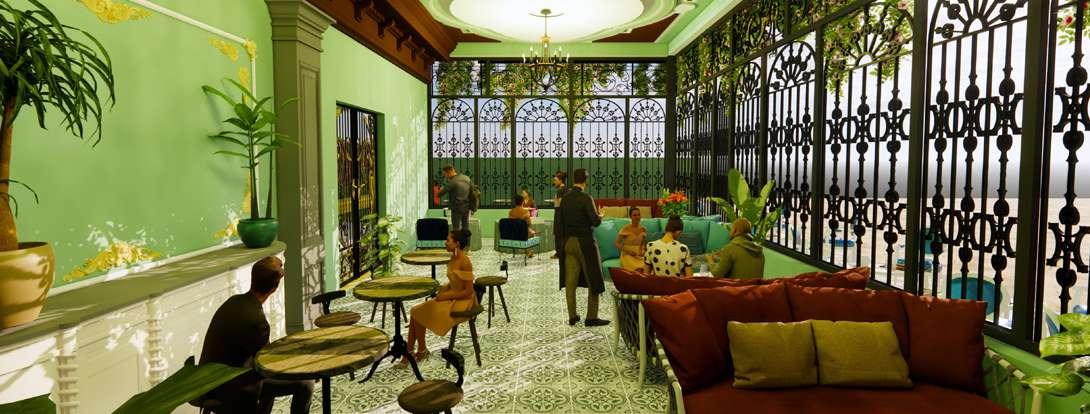
It inspires interest by maintaining loyal to the heritage of French cafes, and the scenery and ambiance produce a sensation of exhilaration, making it a superb complement to Menton’s PLAN
Located in the shores of the French Mediterranean, Menton is a stunning town that offers lush, green hills that cascades to beautiful, golden beach, with buildings of various colours and sizes along the slopes.
This café is situated in the centre of a fusion between nature and the urban landscape, providing a sense of belonging. This café caters to everyone’s needs, whether you’re a beachgoer trying to unwind or a traveller looking for a quick bite.

The café borrows inspiration from late French styles and features antiquity in its design, yet it is also mellow due to the usage of softer colour tones, that evoke joy and interaction, while also blending into the context.
It inspires interest by maintaining loyal to the heritage of French cafes, and the scenery and ambiance produce a sensation of exhilaration, making it a superb complement to Menton’s magnificent coastline.
Professional Practice
KOVAL’S HOME, BAMBOLIM, GOA
TYPOLOGY - INTERIOR DESIGN
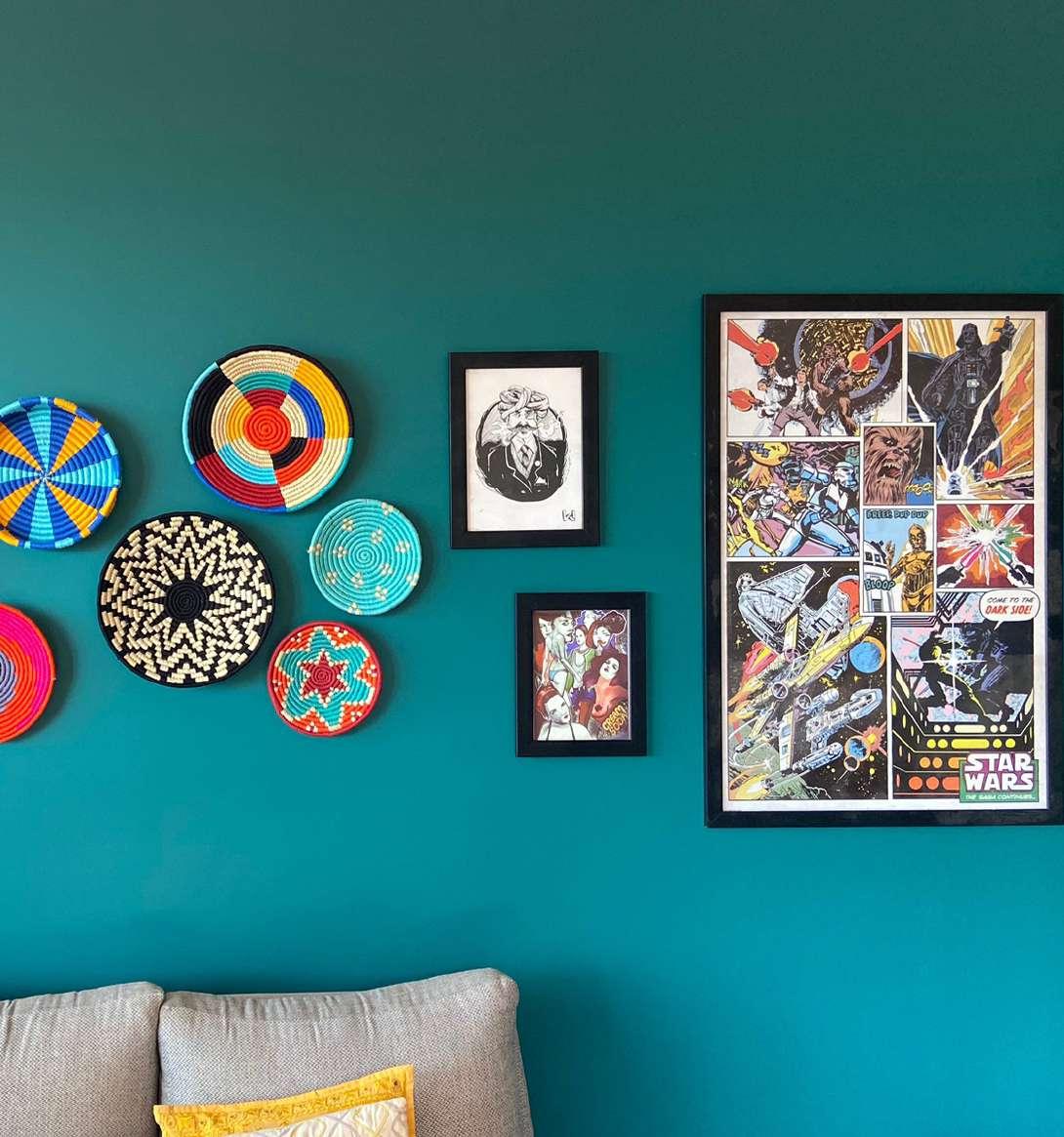
The multitude of fixed shelves and compartments of the entrance rack incline to maximise the usability of a primary, and everchanging space, thus leaning to a utilitarian storage design.
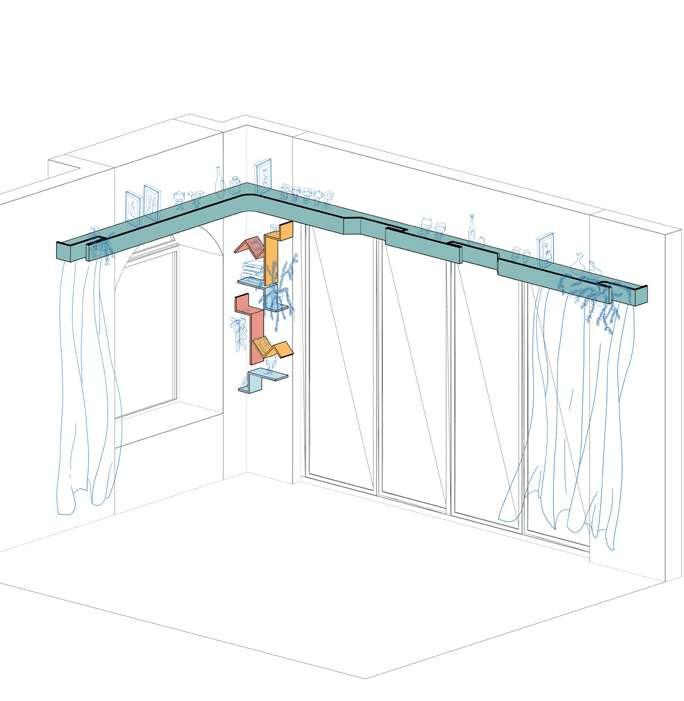
The space also features a bobblehead case, that sits in front of the distribution box.
The multitude of fixed shelves and compartments of incline to maximise the usability of a primary, and everchangi thus leaning to a utilitarian storage design. The space also features a bobblehead case, that sits distribution box.
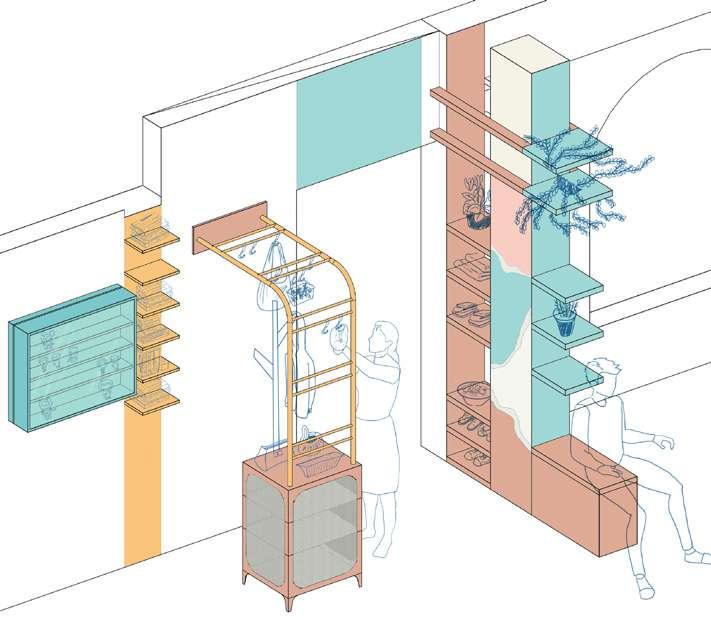
It presents to be within reach, whether in a jiffy and, also spares the mess created by wet clothes and umbrella, as dedicated spaces have been provided to help organise things.
It presents to be within reach, whether in a jiffy and, mess created by wet clothes and umbrella, as dedicated been provided to help organise things.
KOVALS’S HOME CUSTOM FURNITURE DESIGN - PELMET/ SHELF
Designed to accommodate various movables around the room, the pelmet doubles as a shelf along with its primary intention as a curtain concealment. The playful form allows for emphasing collectibles, plants and other objects, which can be switched around as per the client’s will. The book rack is upcycled form existing shelf, to give it a new purpose and a distinctive shape, that comes handy for a quick read by the window.
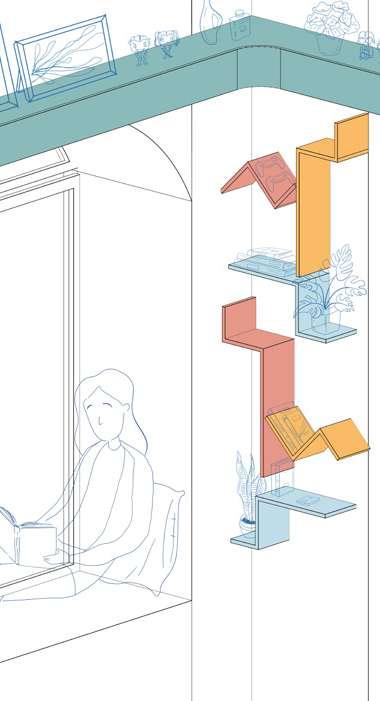
KOVALS’S HOME CUSTOM FURNITURE DESIGN - ENTRANCE CONSOLE
The multitude of fixed shelves and compartments of the entrance rack incline to maximise the usability of a primary, and everchanging space, thus leaning to a utilitarian storage design. The space also features a bobblehead case, that sits in front of the distribution box.
It presents to be within reach, whether in a jiffy and, also spares the mess created by wet clothes and umbrella, as dedicated spaces have been provided to help organise things.
ENTRANCE CONSOLEELEVATION AND DETAILS
KOVALS’S HOME
CUSTOM FURNITURE DESIGN - WARDROBE AND STUDY
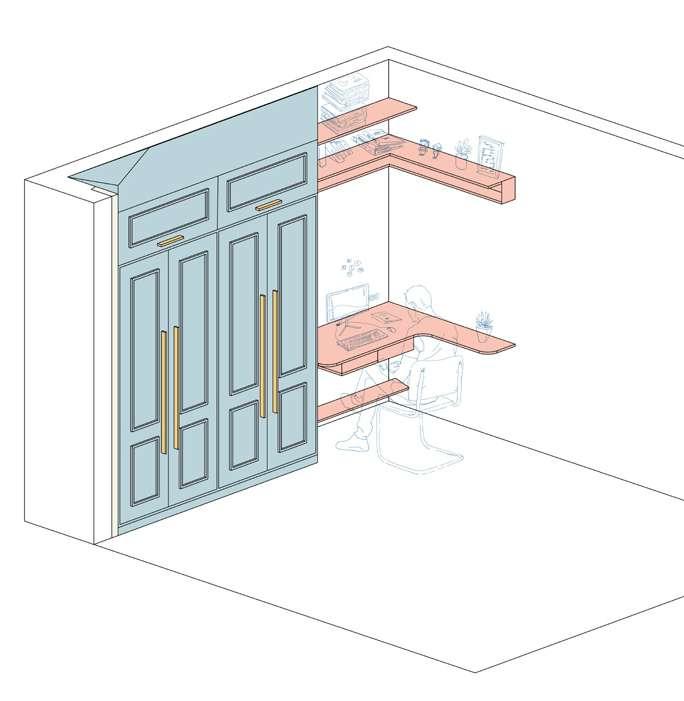
Extended and enhanced to give the client a better experience during work hours. The desk has been modified to contain a foot rest, two drawers, an overhead shelf, and an extension from the corner. These suggestions are made so as to contain files, folders and to keep curios.
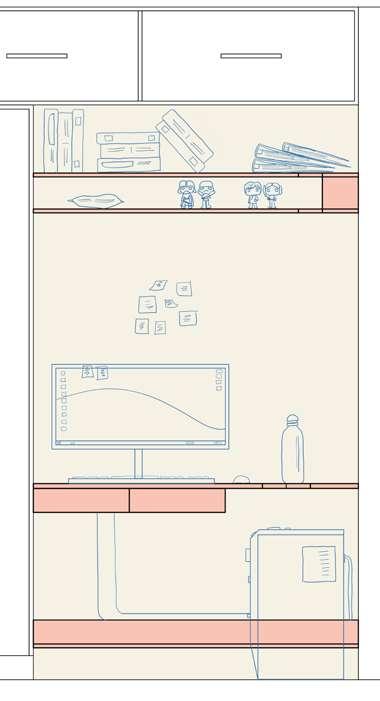
WORKSHOP AND MODEL PHOTOS FINAL SNAPSHOTS
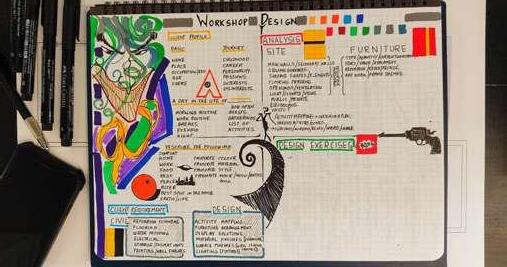
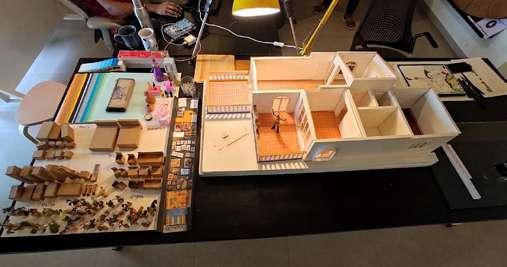
Professional Practice
SAROVARAM COMMERCIAL COMPLEX , CALICUT TYPOLOGY - COMMERCIAL BUILDING
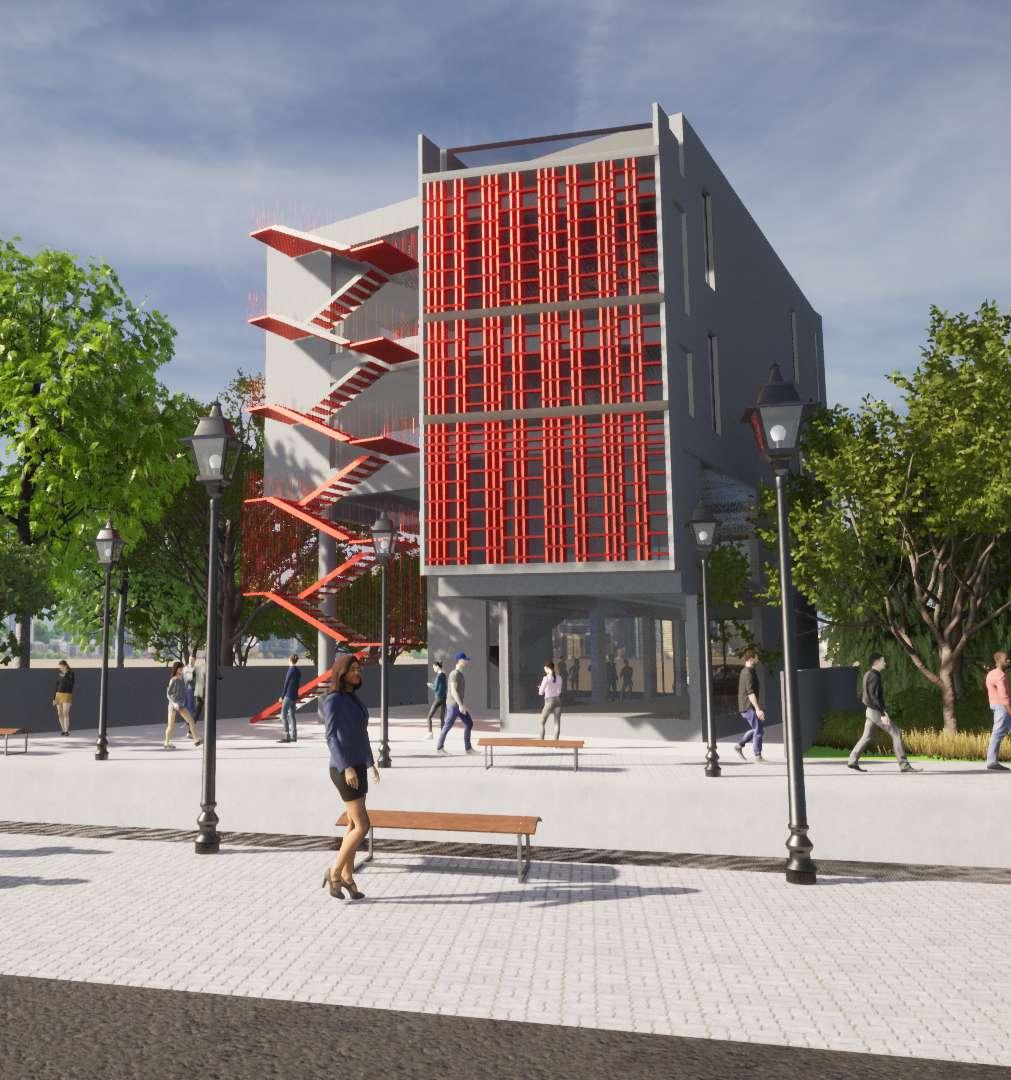
CONTEXT AND LOCATION(Part map of CALICUT from Google)
SITE LOCATION - SAROVARAM COMMERCIAL COMPLEX, CALICUT
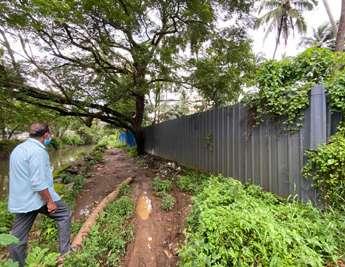
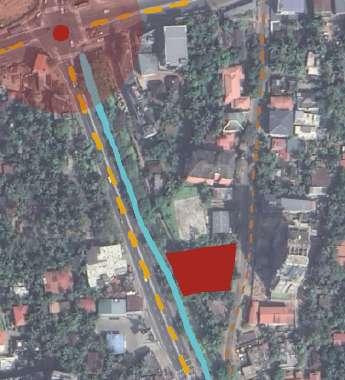
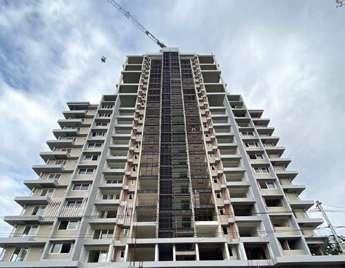
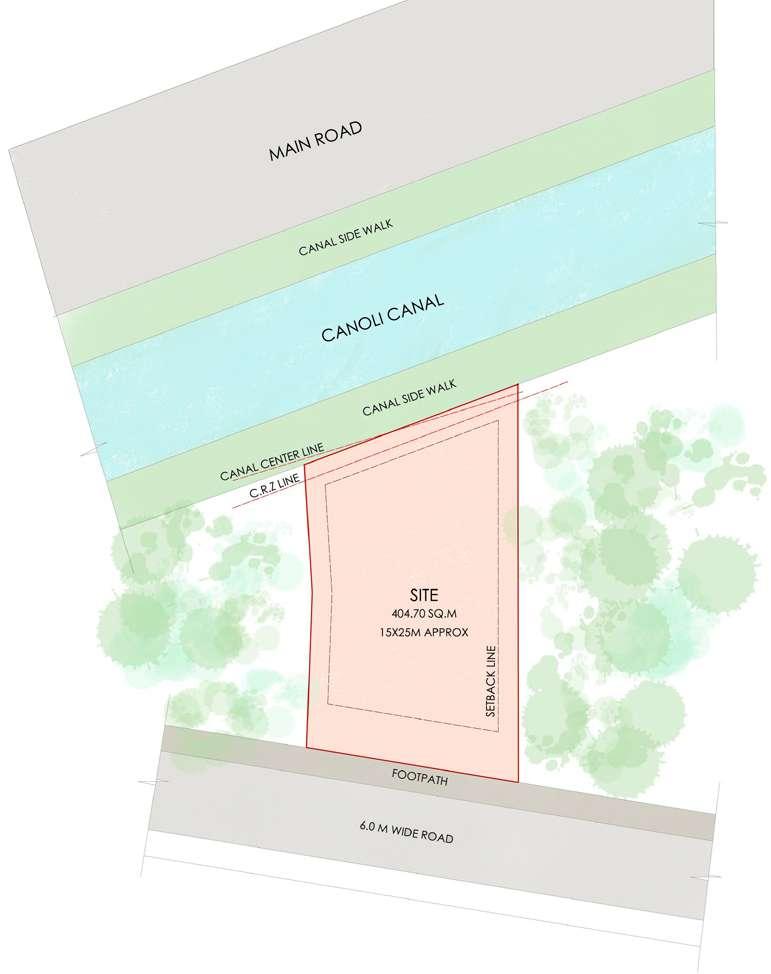
Schematic Views From Sarovaram Biopark
SCHEMATIC VIEWS FROM SAROVARAM
SCHEMATIC VIEWS FROM CANOLI CANAL
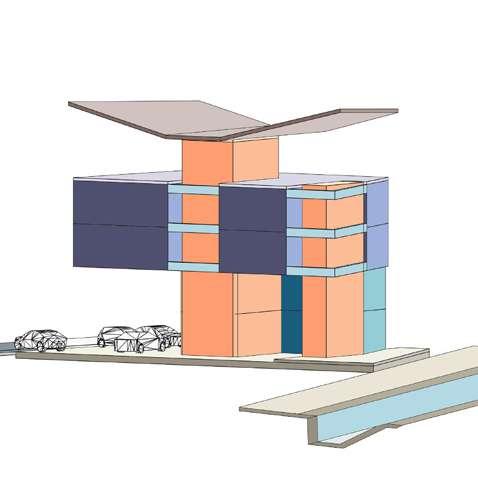
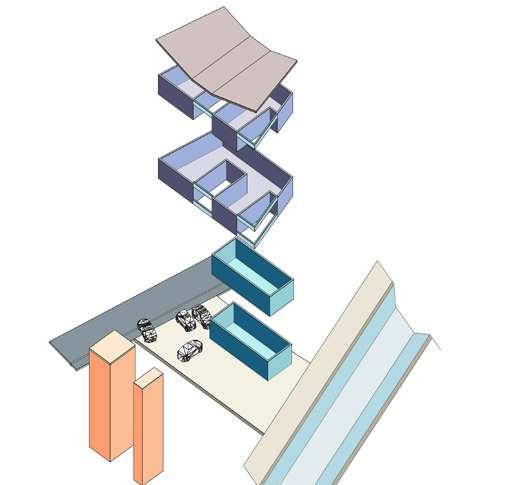

Initial Ideas And Renders Final Renders
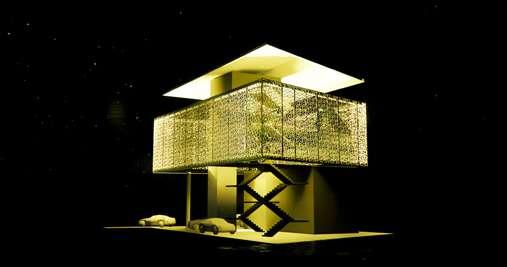
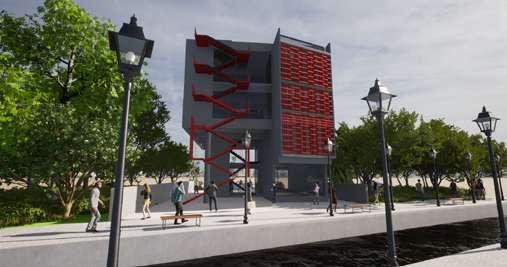
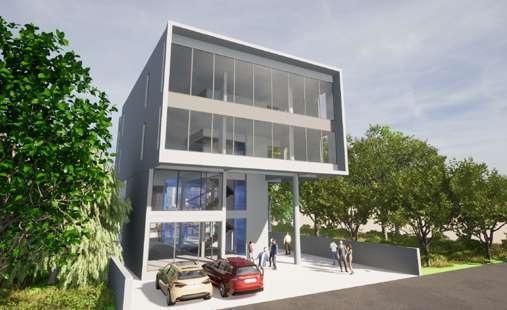
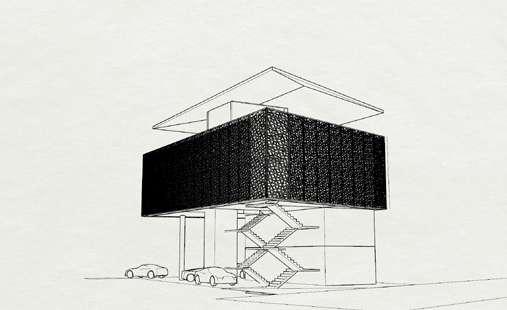
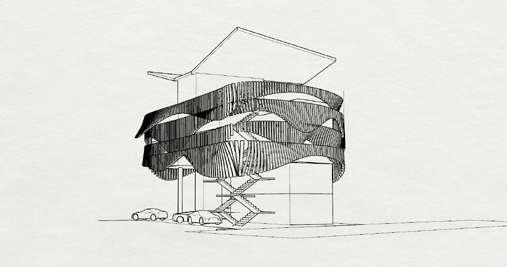
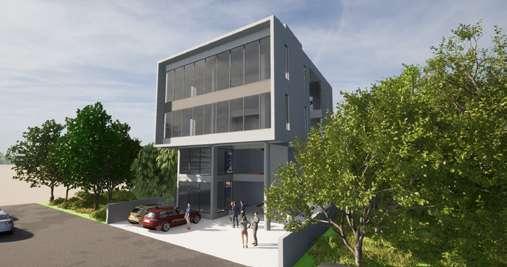
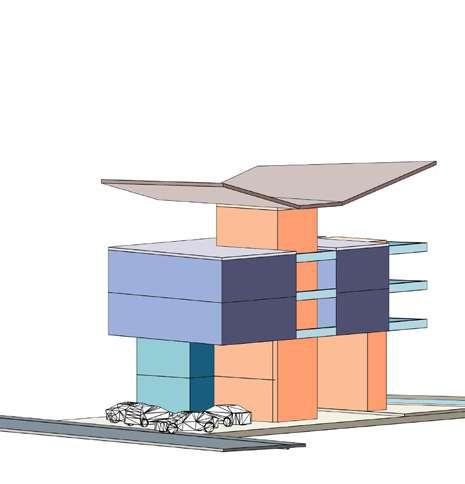
Interests
ILLUSTRATIONS, SKETCHES, 3D RENDERS, PHOTOGRAPHS
