
RENOVATION
1. RESUME 2. WELLNESS HOTEL 3. POST, TX COMMUNITY CENTER 4. MYRTLE BEACH MOTEL 5. CONTEMPORARY RESIDENTIAL HOME 6. NEW YORK CITY LOFT 7. HOUSE EXTERIOR
S TABLE OF CONTENTS


TEXAS
EDUCATION:
(512)740
VICTORIADELLER@GMAIL.COM
Institution: Texas Tech University, City: Lubbock, State: Texas
Formal Name of Degree: Bachelor of Interior Design
December 2022 Present GPA: 3.15
Institution: Texas Tech University, City: Lubbock, State: Texas
Formal Name of Degree: Bachelor of Business Administration December 2022 Present GPA: 3.15
Institution: Angelo State University, City: San Angelo, State: Texas
Area of Study: Bachelor of Business Management August 2016 May 2017 GPA: 3.15
Hours Transferred: 26
RELEVANT EXPERIENCE:
Design Intern, Bravo Interior Design (Austin, Texas)




June July 2021
• Reorganizing the material library, rendering perspectives on Revit, taking notes at client meetings, and adjusting the vendor logs.
Design Intern, Kimball Bonamici Designs (Austin, Texas) June August 2019
• Consult with clients about design concepts and helped place purchased furniture into the clients' homes.
Contract Associate, Uptown Cheapskate (Austin, Texas) July August 2018
• Organize clothes by color and type, and selected clothes/merchandise to be bought to maximize sales.
COMPUTER SKILLS:
HOBBIES:
Diving
VICTORIA ELLER AUSTIN,
78739 |
2109 |
• Proficient in Adobe Creative Suite Illustrator Photoshop • Proficient in Autodesk Programs Revit -AutoCAD • Proficient in Microsoft Office Suite PowerPoint Word • Excel Certified
Photography Painting/ Sketching Scuba
Hiking
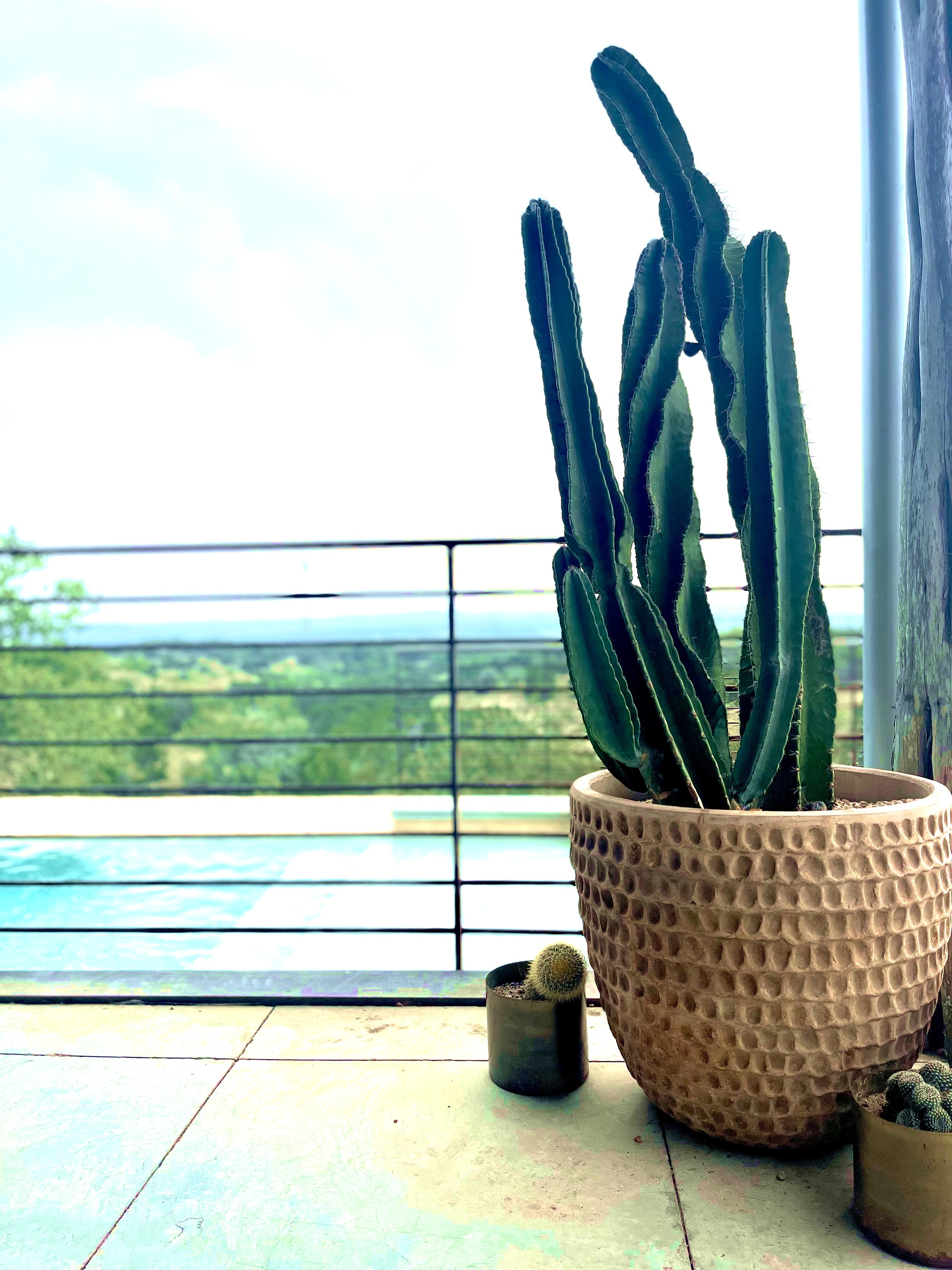

WELLNESS HOTEL
TEXAS
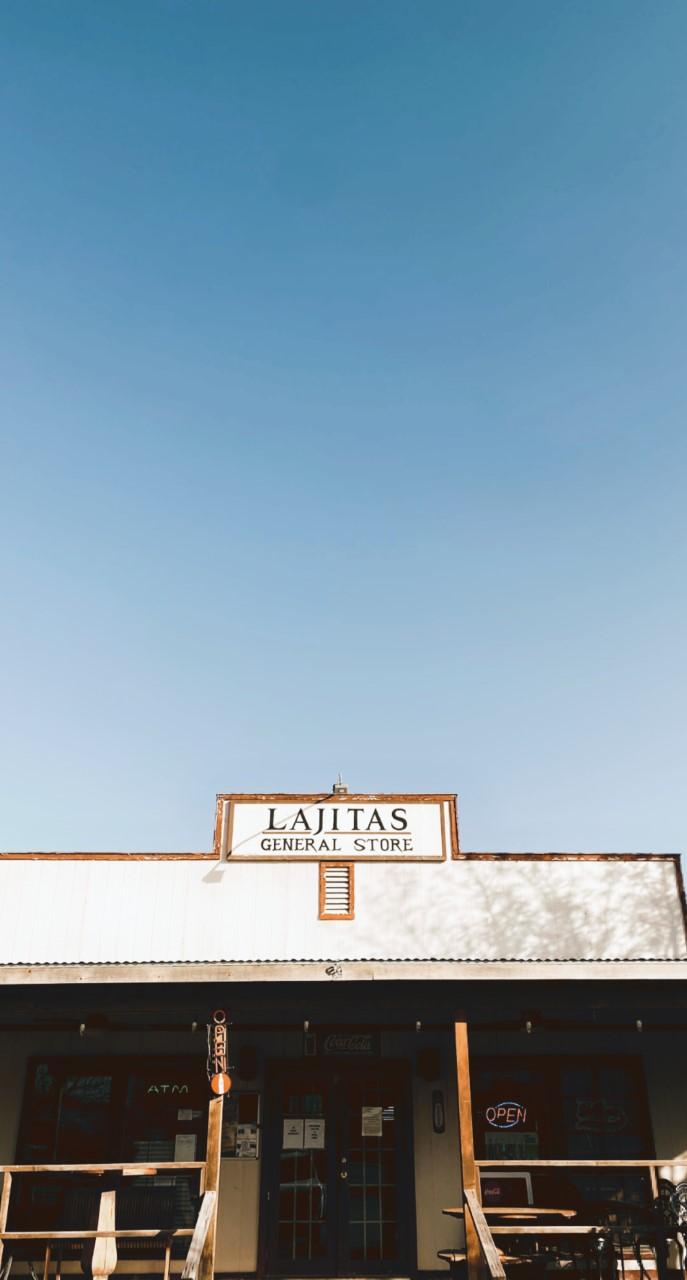
LAJITAS,
HOTEL LAJITAS,
CASITA OUTSIDE ENTERANCE
OVERVIEW
The wellness hotel faces various problems for the construction of it, however, due to Lajitas, Texas being a small town having wellness hotel will increase attraction to the area. Having a luxurious hotel will not only attract more visitors but it will provide more job opportunities Being in a remote location of a small town it will require local stores to deliver needed resources Building and networking with local amenities will create a successful and luxurious design that will benefit both guests and locals
CONCEPT
The wellness hotel located in Lajitas, Texas will incorporate the natural beauty of the environment to provide a place of relaxation for the guests The design will implement the culture of the local area and be a get away from the everyday work lifestyle The design will be minimalistic and help the guest focus on meditation, yoga, and other relaxation methods The Texas/Mexican culture will be seen through these designs without being chaotic to the mind or eye
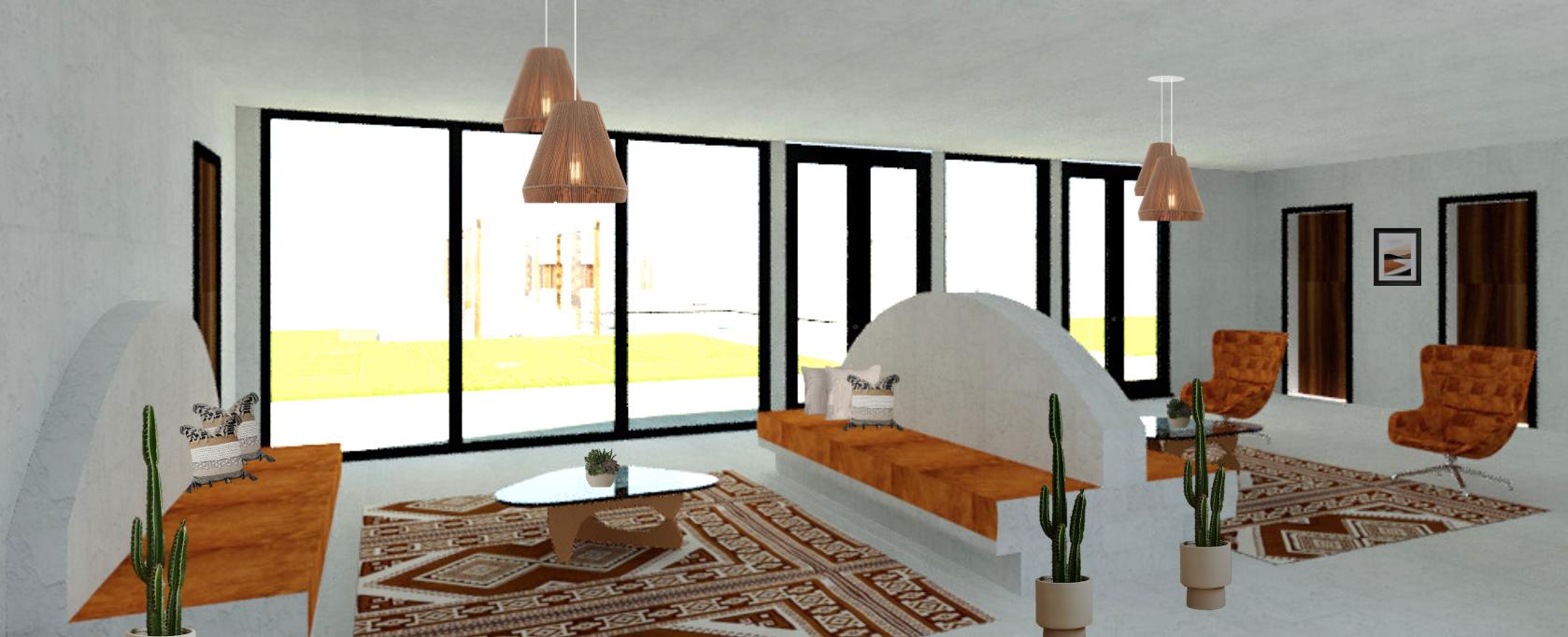

WELLNESS
TX
HOTEL LOUNGE AREA
REVIT PERSPECTIVES
These perspectives show the implementation of selected materials that coordinate together in order to make a relaxing minimalistic appearance The architectural make up of the wellness hotel is of white adobe There is also built in furniture that includes ADA regulated kick space. Lighting is minimized in order to have a calming effect on the guests when they arrive to the hotel in Lajitas, Texas
The casitas that are located at the wellness hotel share similar floor layouts that include comfortable space. The casitas include a Texas/Mexican design and includes minimal art so the guests focus can be on the beautiful surrounding landscape.
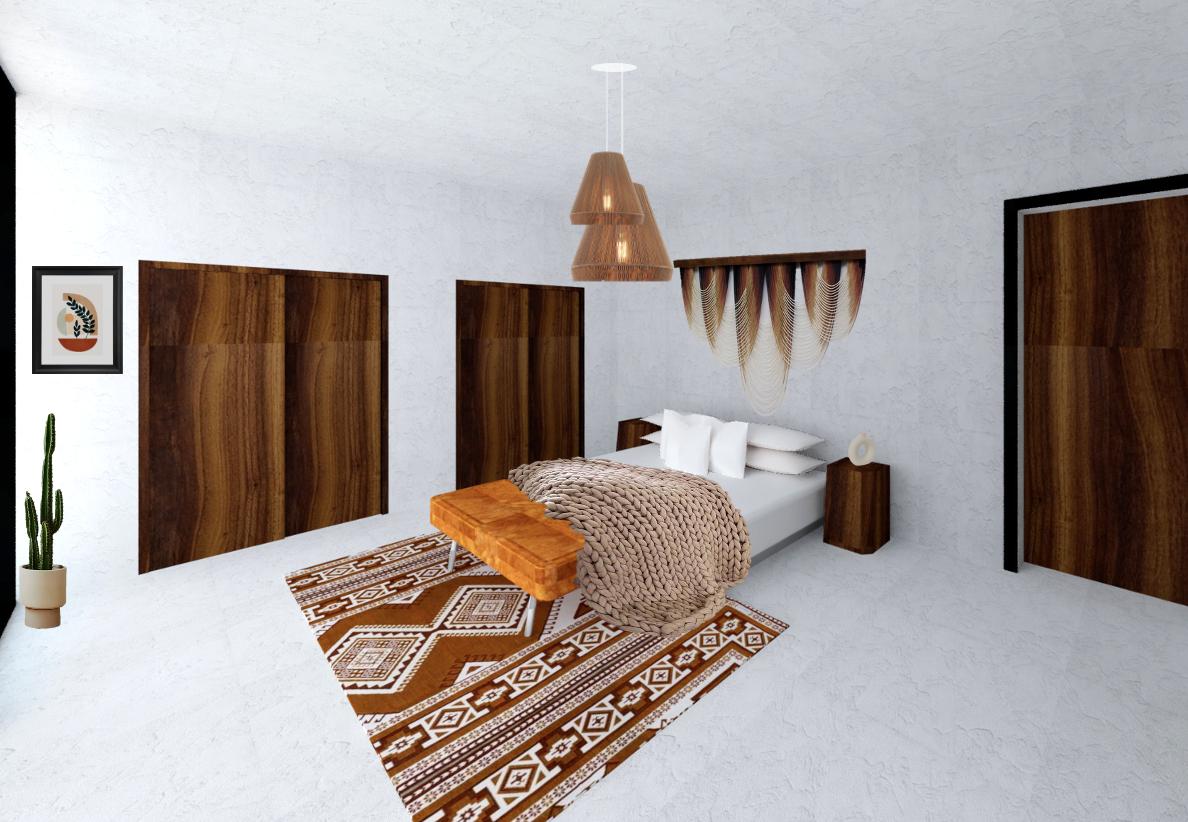
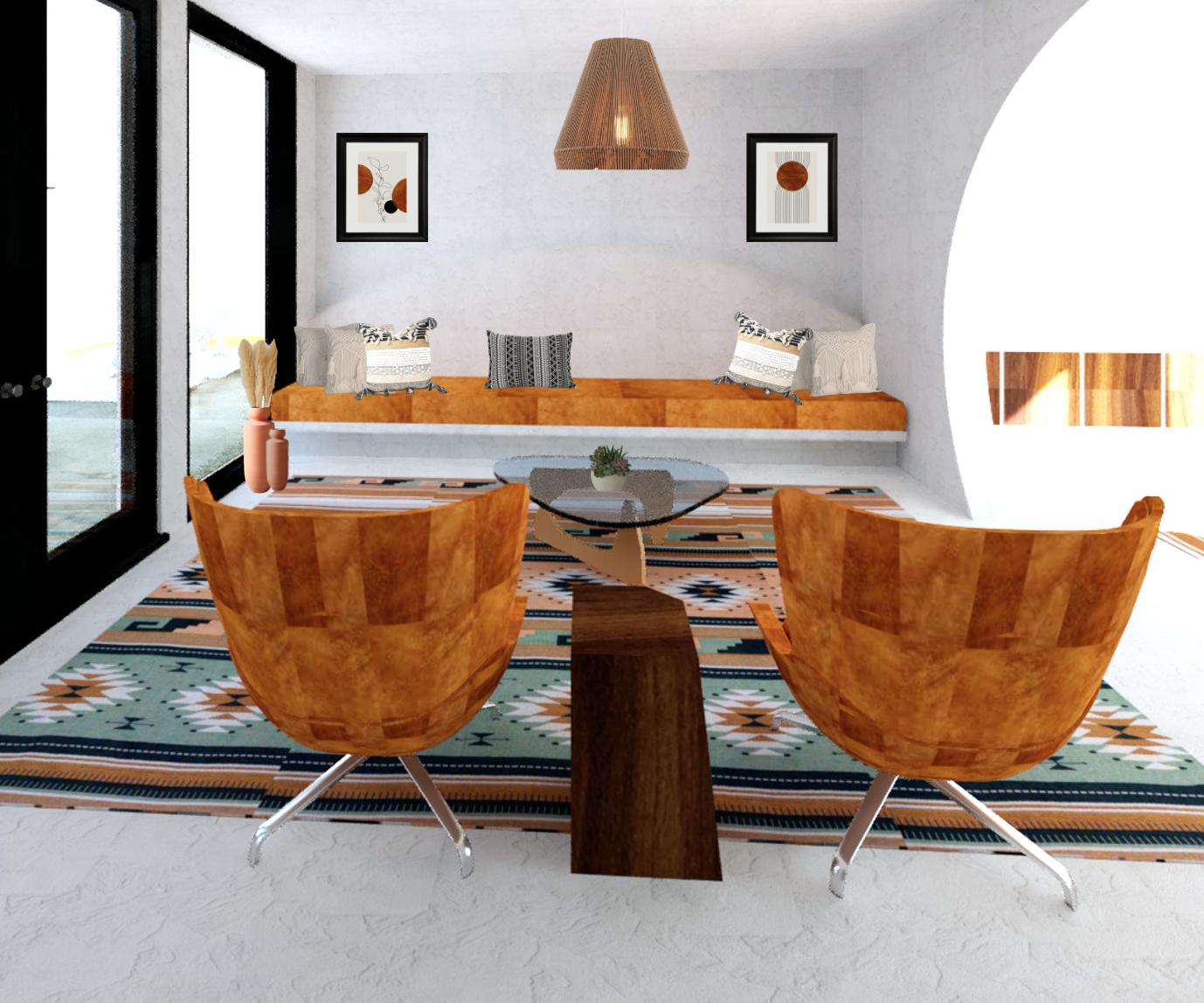
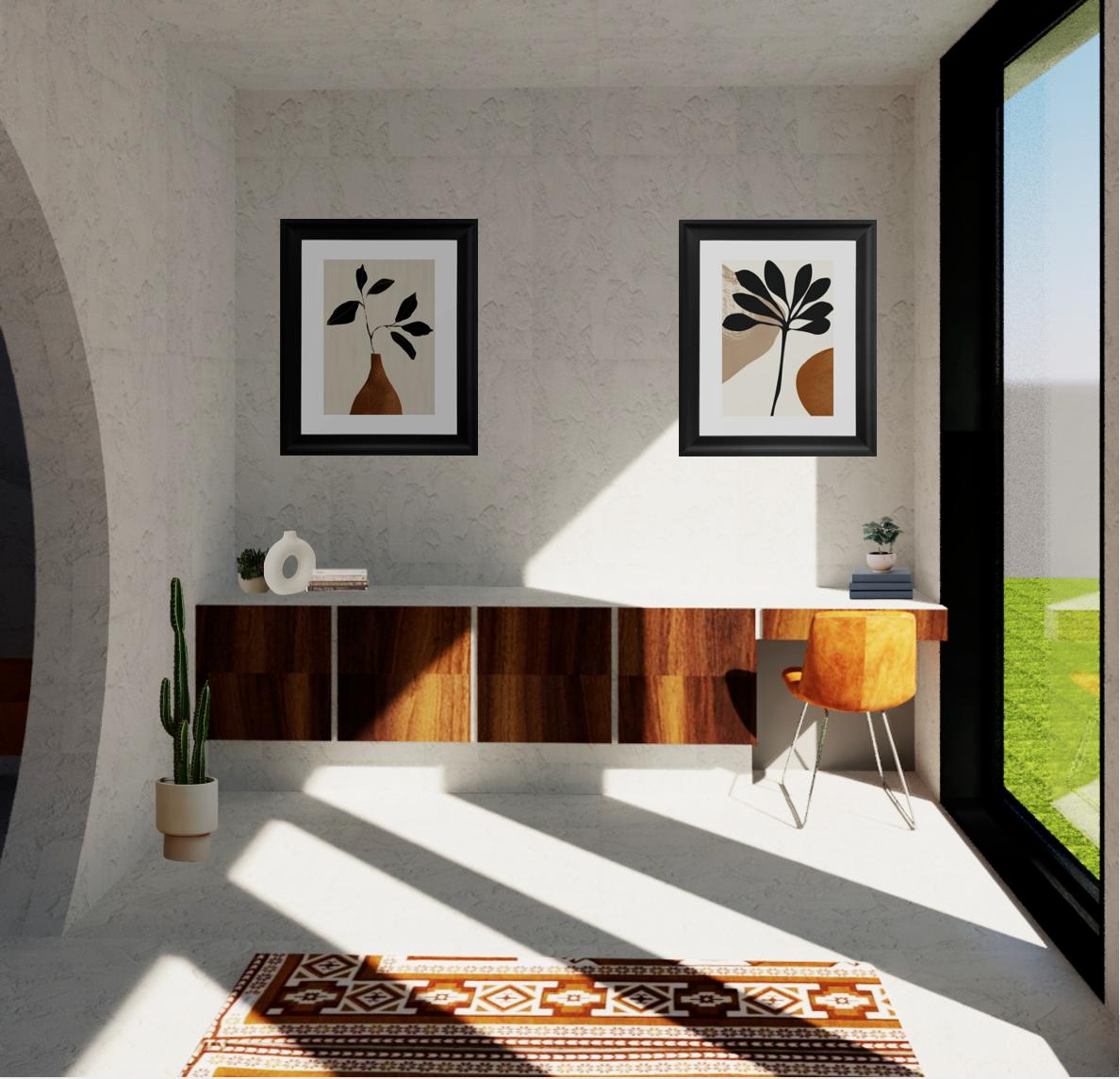 CASITA
CASITA
BEDROOM CASITA LIVING AREA CASITA ENTRY
ROOM
COMMUNITY CENTER
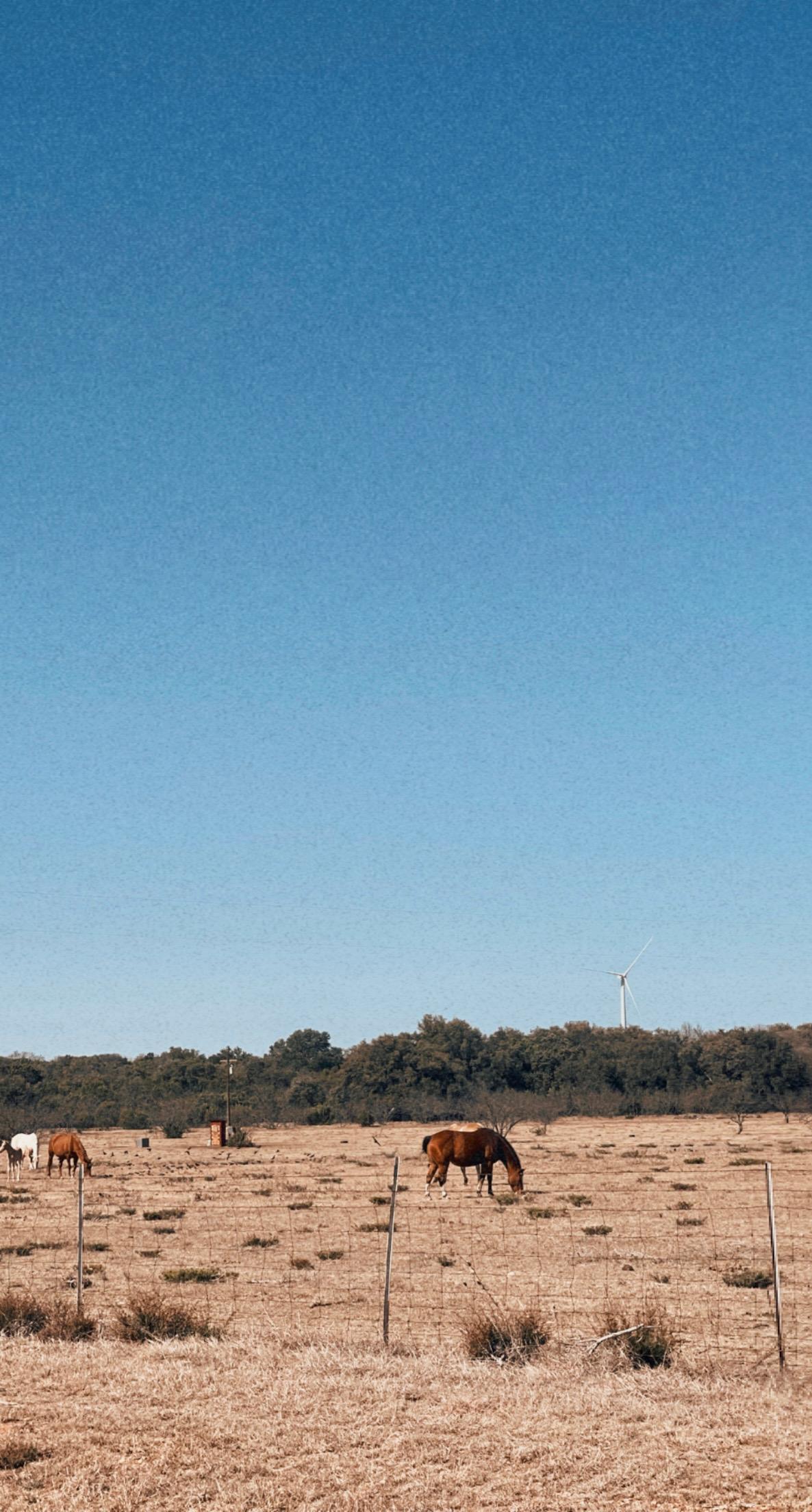
POST, TEXAS
PROJECT STATEMENT
A team project where the purpose of the project is to update and modernize the community center in Post, TX. The primary rooms of the space consists of a foyer, two banquet halls, classroom, a small kitchen, and storage rooms Currently the foyer is an unused space that needs to be more appealing and utilized properly Limited organization space is available for storage of tables, chairs and event supplies

The kitchen is in need or expansion with commercial sized appliances to meet the needs of the community. In addition, the kitchen lacks a connection to the exterior which is essential for catering delivery Overall, the community center lacks bright lighting and feels dark and dull The space is to be transformed into industrial yet modern space where the community can use the community center in more efficient way.

POST, TX COMMUNITY CENTER
LARGE BANQUET
SMALL BANQUET/CLASSROOM
MATERIALS
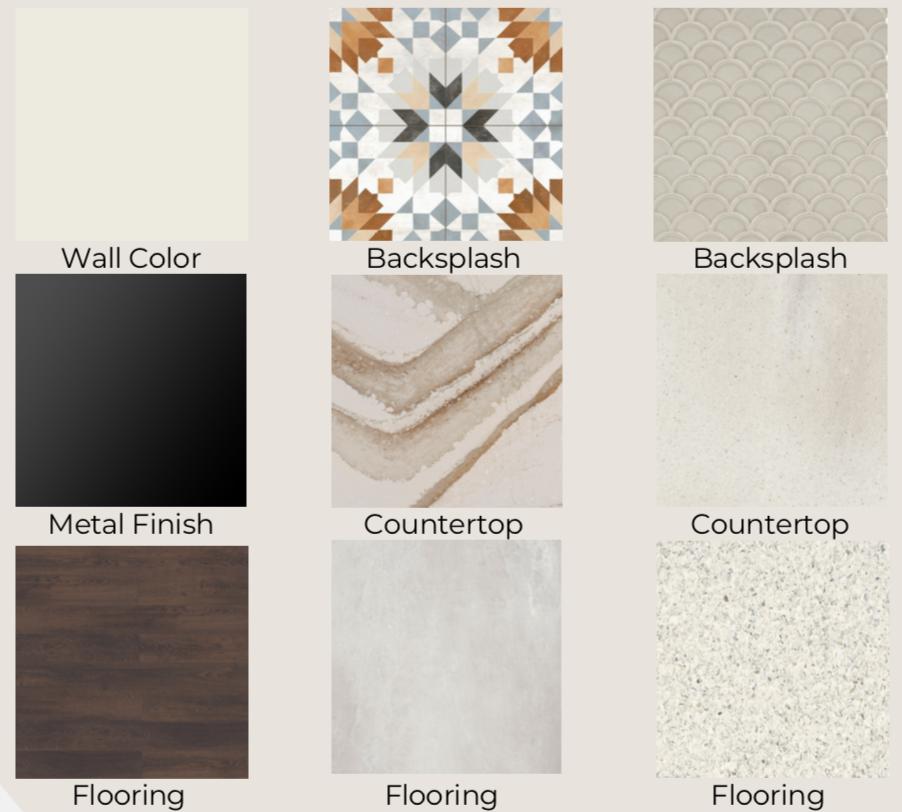
TEAM PROJECT
This renovation project was a collaborative effort that was made with a team of 4 Interior Design Seniors at Texas Tech University. My team consisted of Paloma Vargas, Tahmeed Chowdhury, and Andrea Gomez The team worked together productively in order to find the best solutions and design implementations that would benefit the Post Community Center the most Through research and informative discussions with the community of Post, Texas we were able to understand the certain needs that were necessary to form a productive design for all uses of the community


KITCHEN FOYER
FLOORPLAN
The team worked together and reworked the layout of the Post Community Center in order to arrange a more suiting and effective floor layout The team kept in mind structural elements that were unmovable/structural. By using proper space planning and thinking of different uses and needs the community asked for we agreed on the best floorplan option that we arranged. We additionally incorporated easily moveable furniture for people to be able to rearrange the spaces for their needs and wants

POST, TX COMMUNITY CENTER
AESTHETIC GOALS & OUTCOMES
• Incorporate traditional Spanish Design
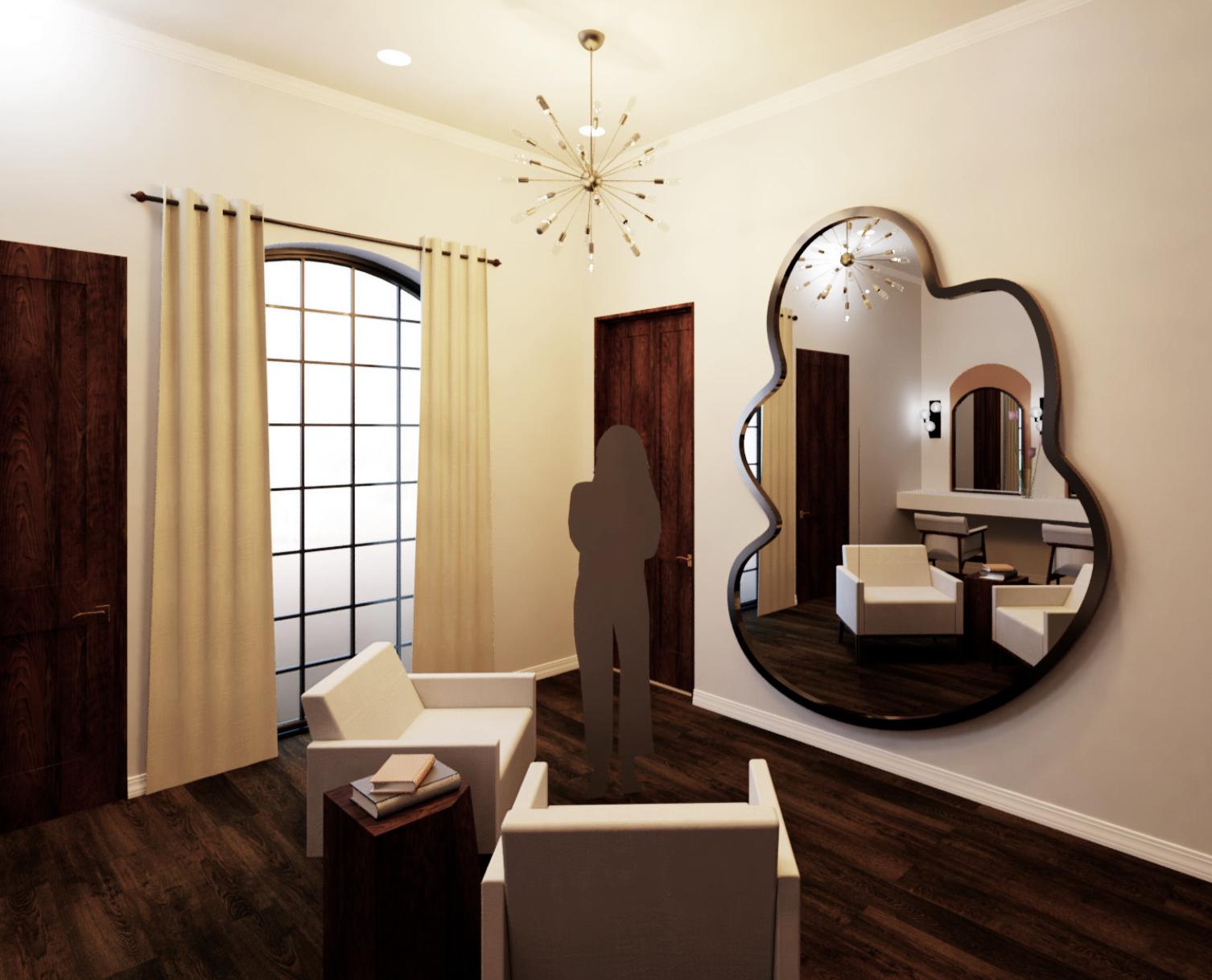
• Modernize the space Proper lighting (task, ambient, etc)

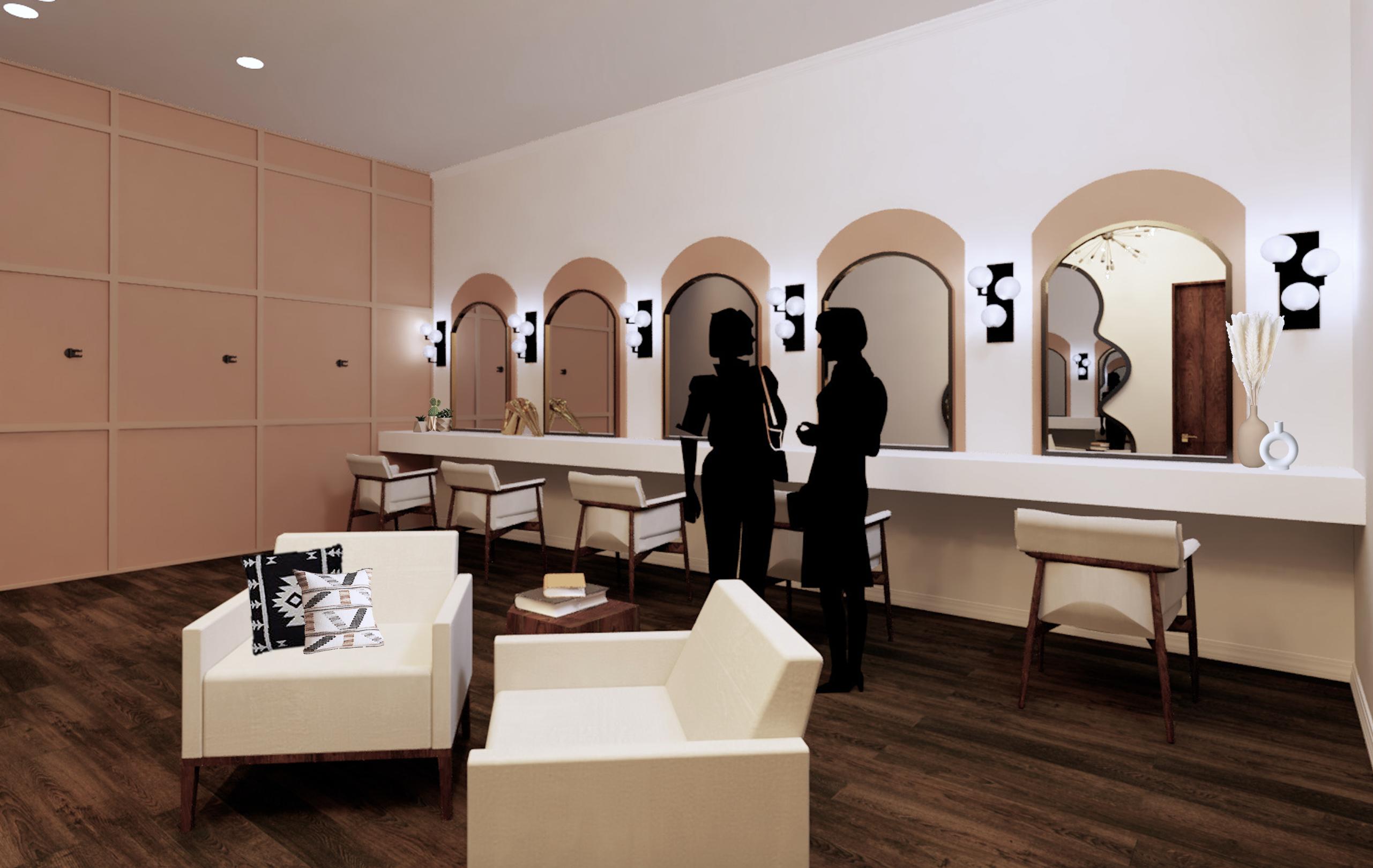
• Functional space planning and the ease of movement throughout the community center
• Durable materials
• A more open and bright space
Arches were implemented throughout the design in order to bring traditional elements from Spanish style architecture in the design.
CHANGING ROOM
CHANGING ROOM
SMALL BANQUET
MYRTLE BEACH MOTEL
MYRTLE BEACH, SC
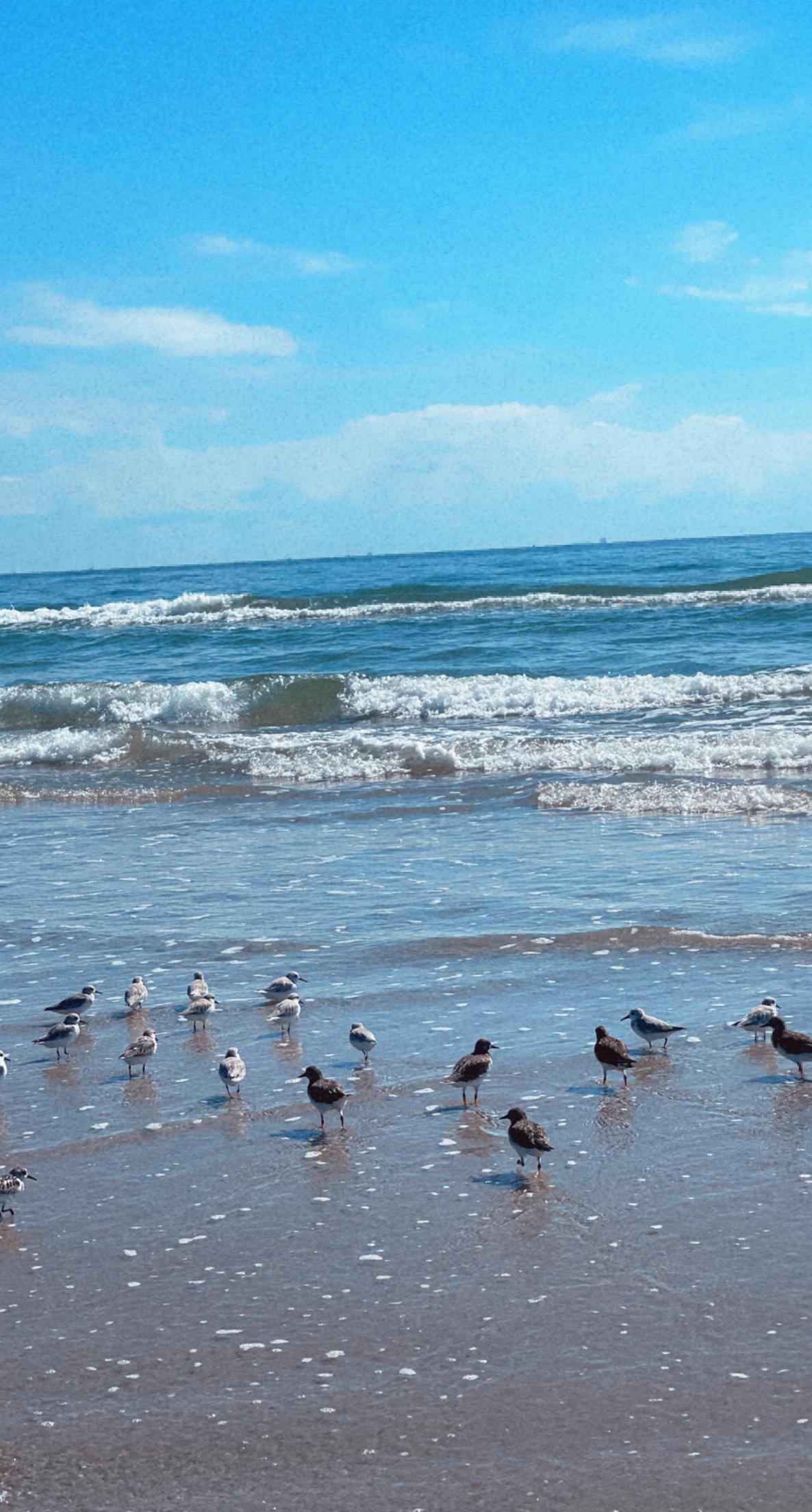
NORTH
MOTEL
MOTEL GUEST
PROBLEM STATEMENT
This sufficient space which is a motel located in North Myrtle Beach, South Carolina not currently in high use. Many motels are either vacant and shutting down due to lack of services or safety features. Most traveling families see motels as unfit and unsafe to stay, even just for one night. However, these spaces can be reused and reenergized to create a healthy, safe, and exciting space.
DESIGN CONCEPT
The design concept is to reenergize the space in the motel. Using local vendors, materials, and colors will embrace the surrounding landscape and allow guests to “travel” the destination without having to leave the motel. The bright colors of the beach, neon signs, and implementations of local attractions will create a full welcoming experience for travelers.

MYRTLE BEACH
BEDROOM
MOTEL RECEPTION DESK
PROJECT GOALS
• Provide and promote safety features that are located throughout the motel to ensure the guests that they are in a safe space.
• Provide universal/inclusive amenities in order to accommodate needs of all family members when traveling.
• Renovate the motel space for it to be comfortable, sanitary, and welcoming for travelers.
• Implement visual representations/designs of the surrounding local attractions for the travelers to be able to experience the area even if they don’t leave the motel.
• The motel will provide more environmentally friendly and sustainable options/resources that are beneficial to the community and the potential guests.
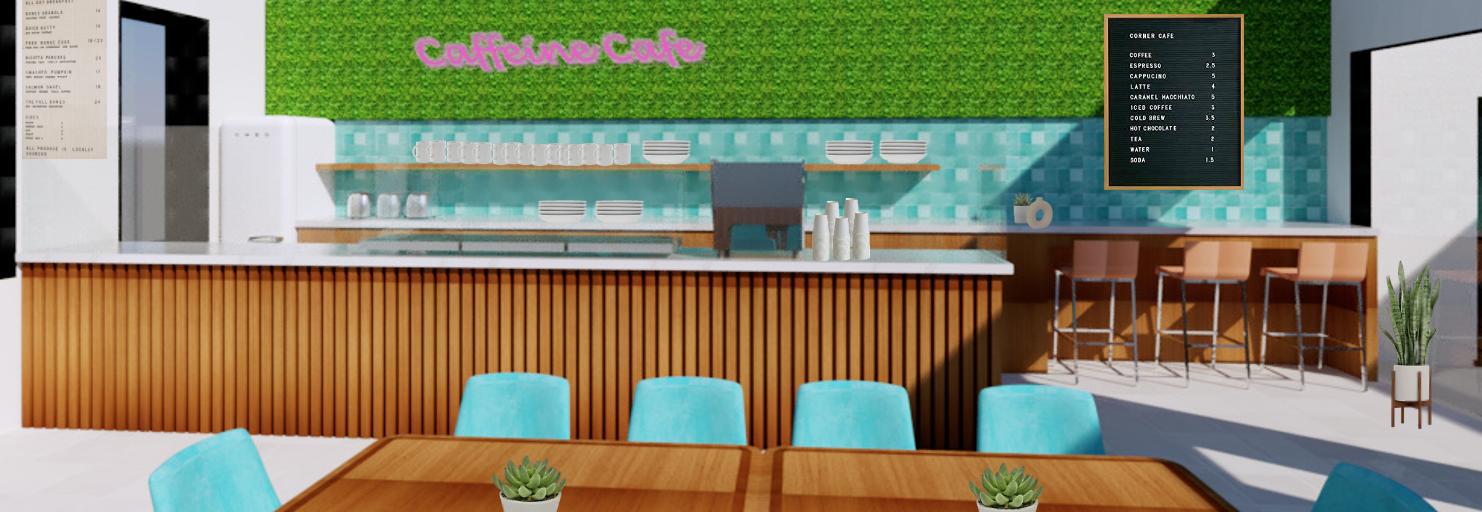

MOTEL CAFE
MYRTLE BEACH MOTEL
FIRST FLOOR PLAN
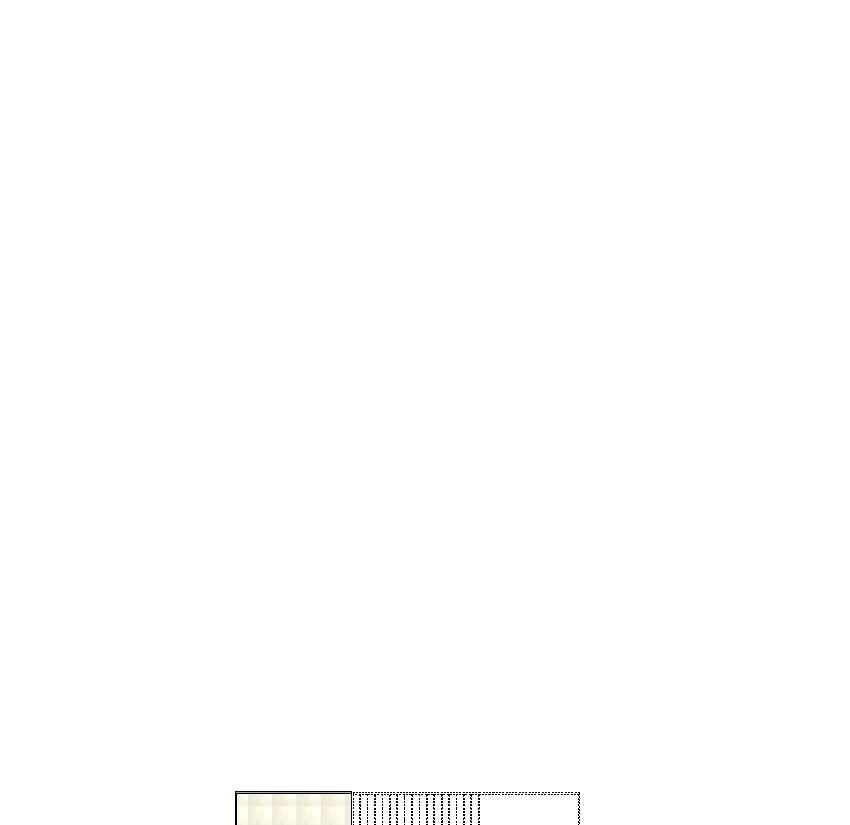

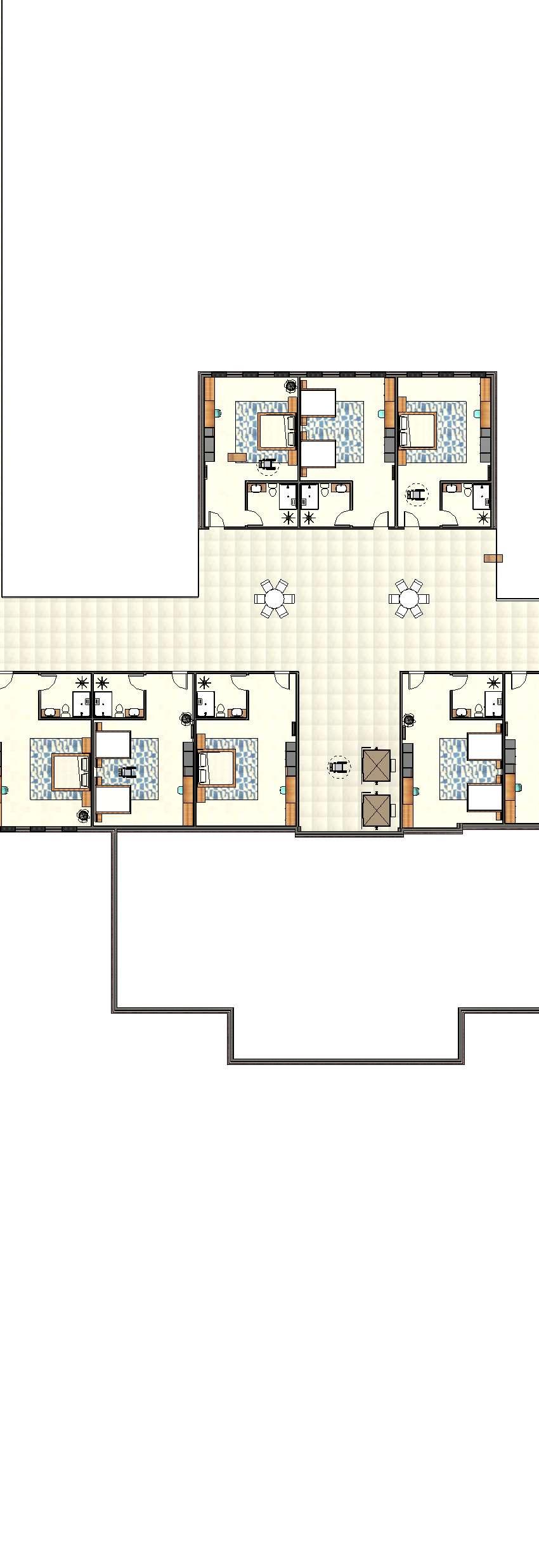






Locally sourced gift shop And coffee shop
Stationary Kiosks for health conscious guests
SECOND FLOOR PLAN


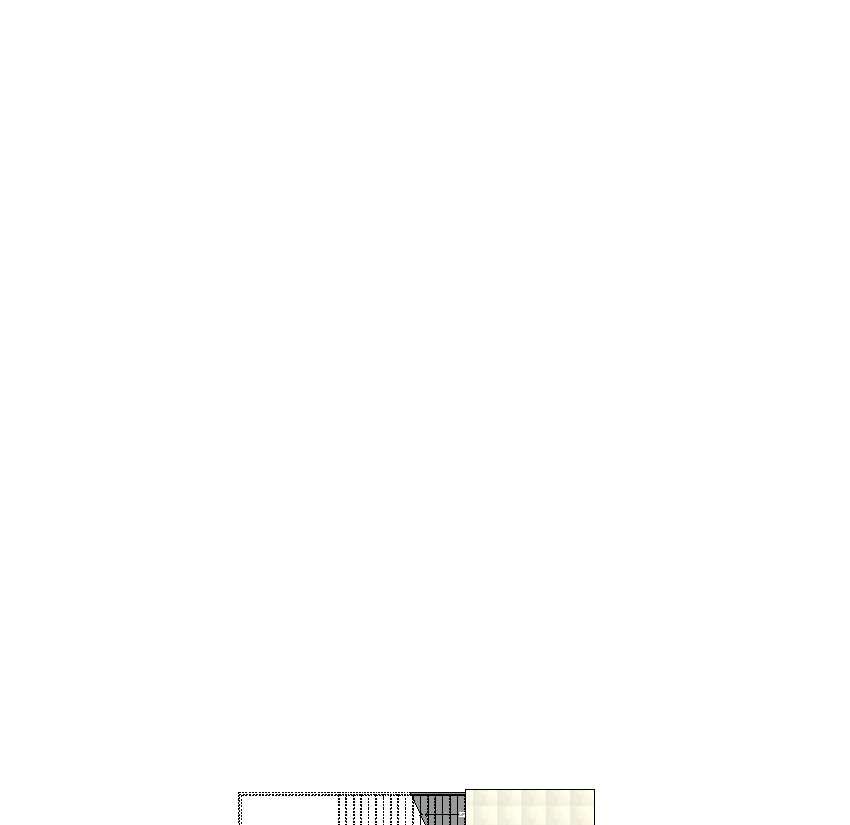
Bathroom close to pool
Railing around porch
24 hour security for safety
NNOT TO SCALE






Bathrooms and all areas within the motel are wheelchair accessible
Outdoor seating
Elevators for easy access upstairs
NTO SCALE
NOT
RESTAURANT ELEVATION

LOCAL GIFT SHO P ELEVATION
SAFETY
Prioritizing a safe space using signage, implementing safety features, and wayfinding will result in guest comfort. Implementation of safety bolts, proper lighting, electric keys, room phones, cameras, and a 24 hour security service will improve safety measures
ENVIRONMENT
By using local vendors and materials the motel will have less of an impact on the environment. Furthermore, promoting one time usage of towels, recyclable amenities(soaps/bottled products), energy conservation buttons, water preservation utilities, and employees with the same values these will improve environmental effects of the motel's renovation
HEALTH
Social distancing of approximately six feet will be implemented around public areas through furniture and walkways. Furniture will also consist of easily cleanable materials such as microfiber, leather, vinyl, and palisade to help prevent spread of diseases or bacteria. Other pieces of furniture such as dividers and self check in option/electric kiosk will be provided
MENTAL
The space will include a location setting design focused on the Myrtle Beach, South Carolina This will allow the guests to travel and enjoy the local experience without needing to leave the motel The application of biophilic design will be included to reduce stress

INCLUSIVITY
The layout of the motel consists of an organized and inclusive design. The motel is wheelchair accessible and follows ADA regulation Additionally, the motel includes fixtures and furniture that is applicable for all guests without drawing attention
CONTEMPORARY RESIDENTIAL HOM E
DRIPPING SPRINGS, TX
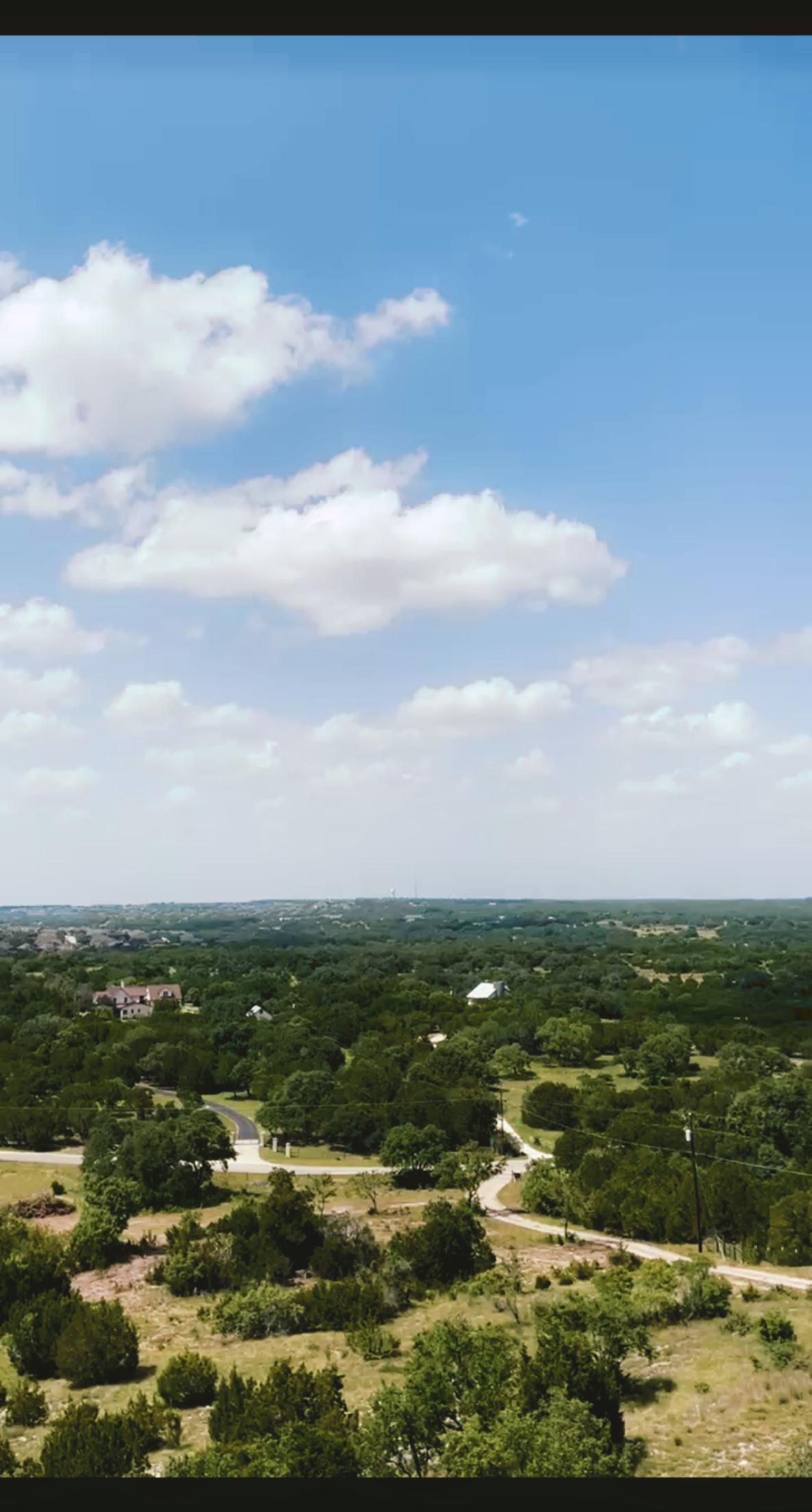
OBJECT OF DESIGN
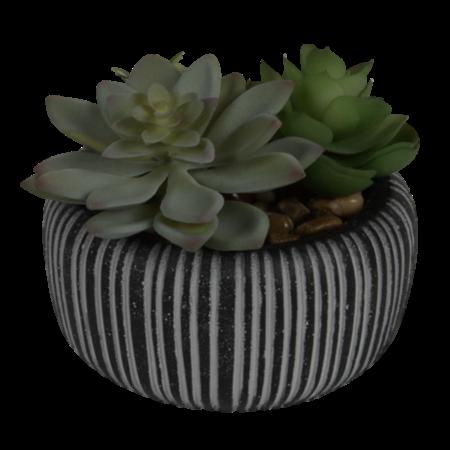


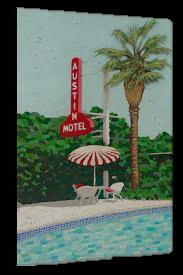
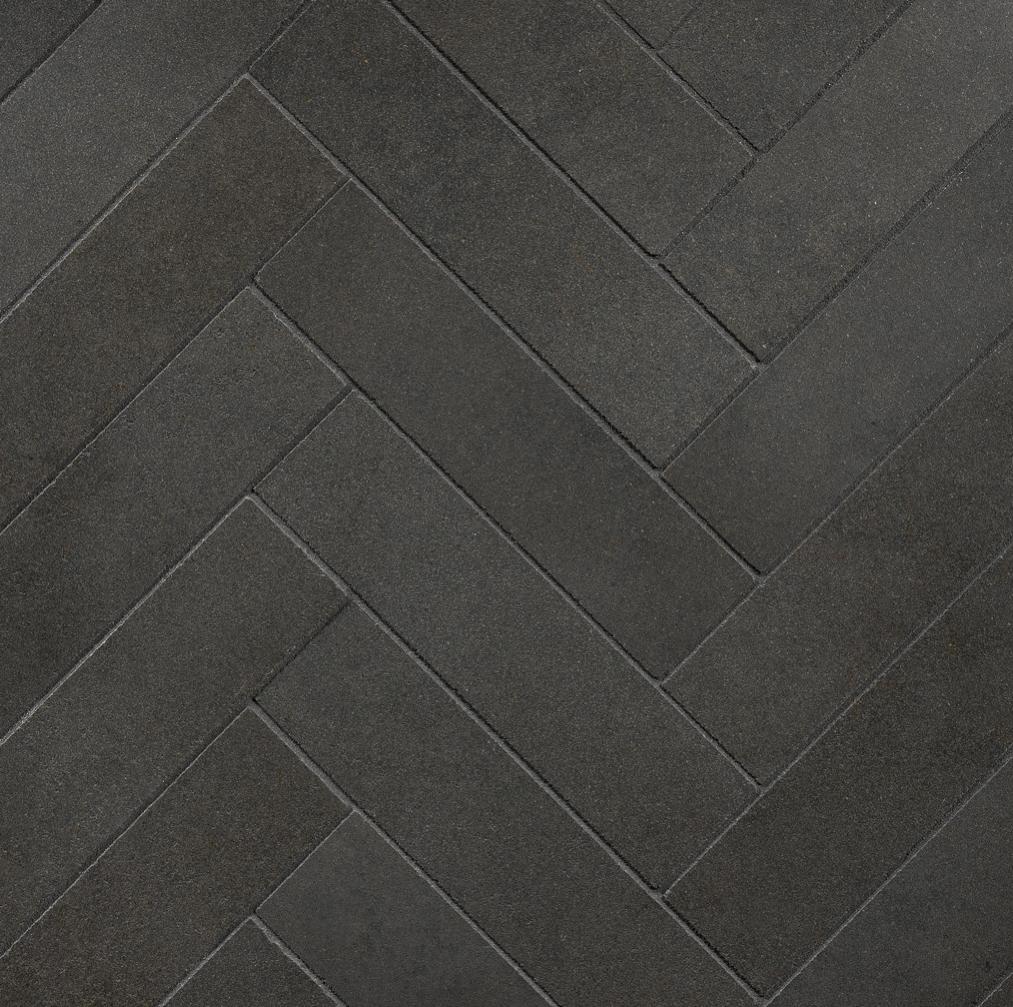


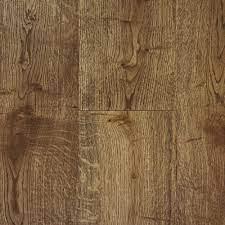
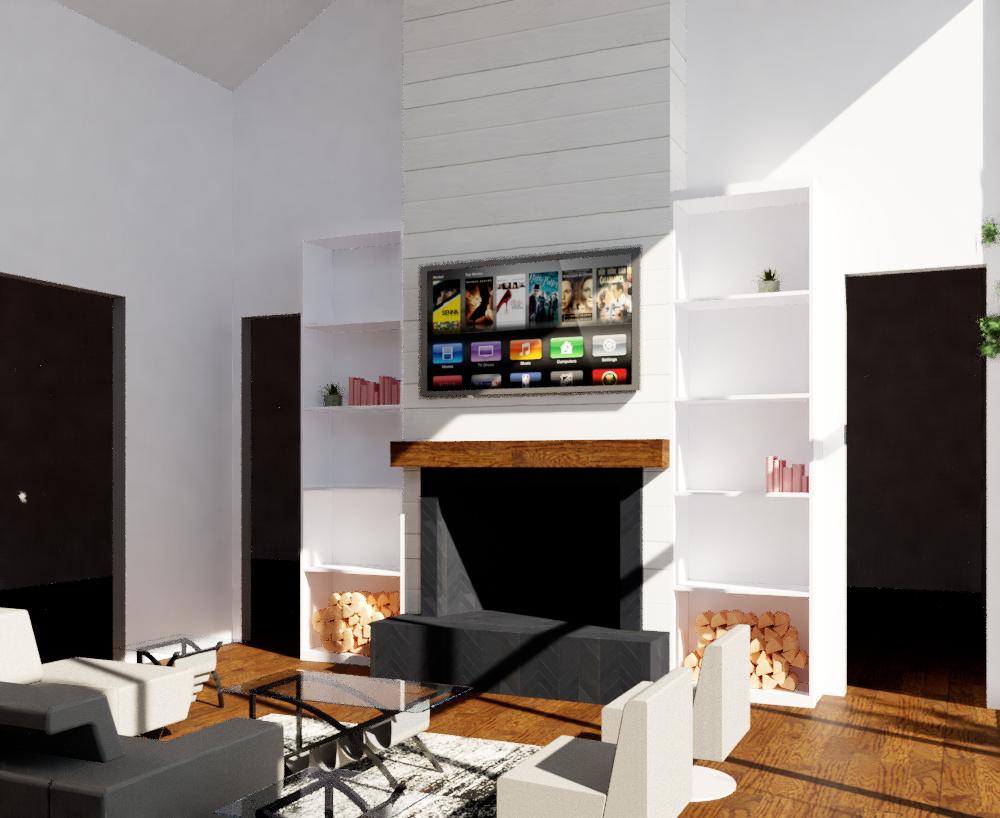
CONTEMPORARY RESIDENTIAL HOME MATERIALS/FINISHES 1. Wood Flooring/ Mantle: Costa Brava Girona CBR753 2. Cabinet Paint/Walls: High Reflected White Sherwin Williams 7757 3. Fireplace Wall: High Reflected White Sherwin Williams 7757 Shiplap 4. Fireplace Interior & Surrounding: Matte Black Herringbone Tile 1 2 3 4
This design was made for a client who wanted only natural finishes and colors in their house with a black and white color scheme to add balance. LIVING ROOM FIRPLACE
NOTES









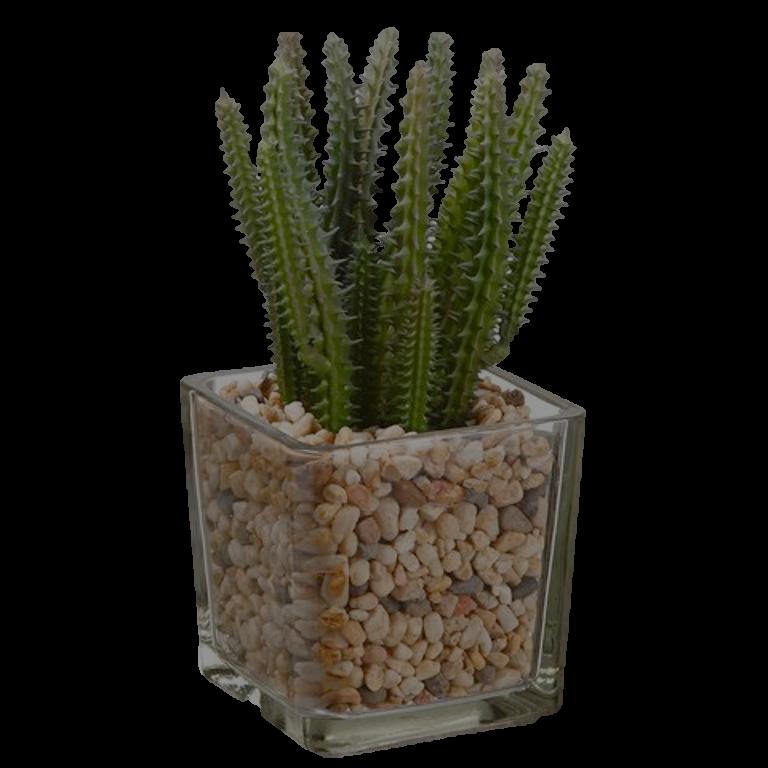


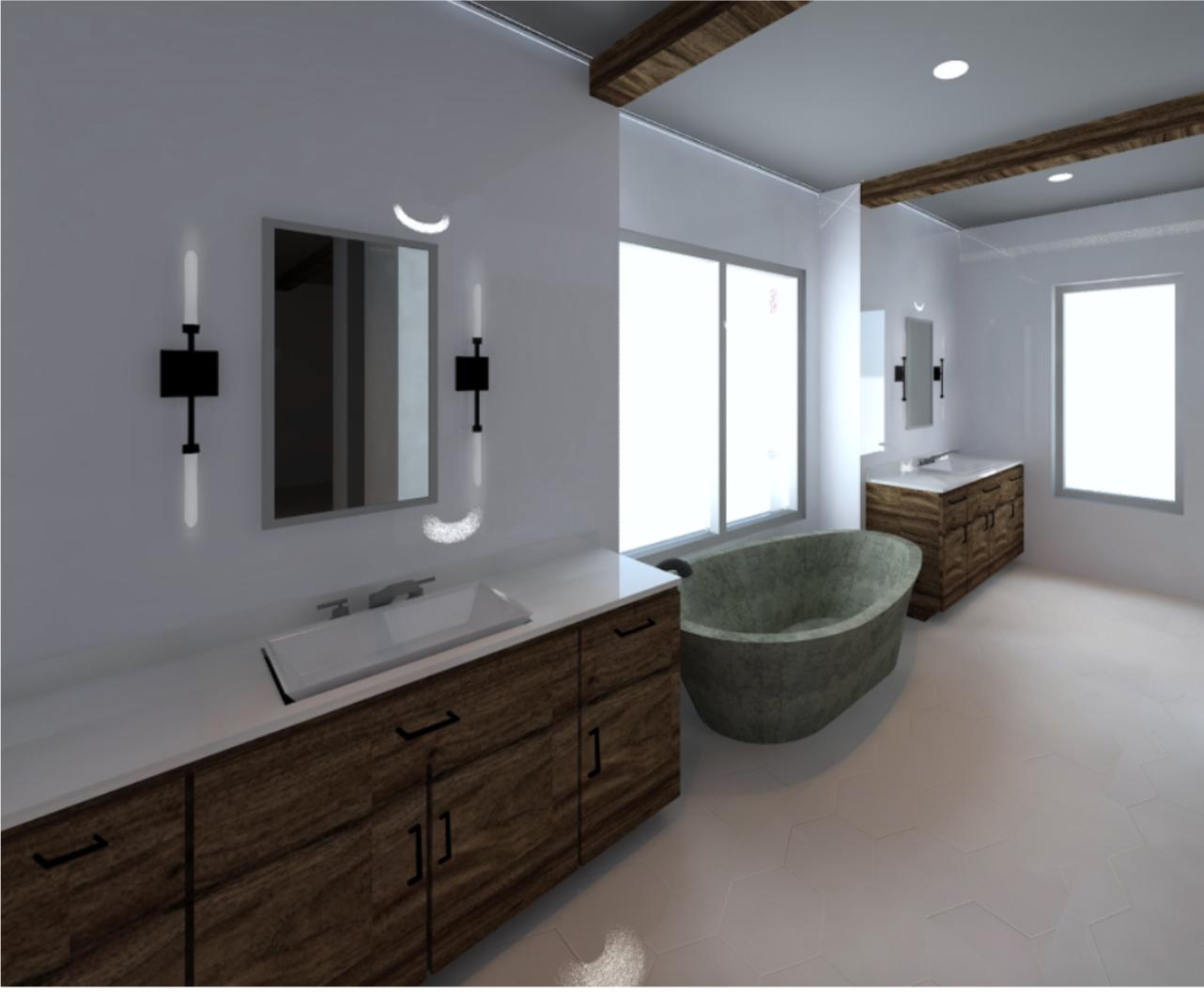
Windows matte black Faucet sink matte black Concrete tub w/ matte black spout Hexagon 8” floor tile white Cabinetry stained wood His Cabinet (Right) Her Cabinet (Left) Shower fixtures matte black 3” x 12” Subway tile backsplash (shower) PRIMARY BATHROOM
NYC LOFT APARTMENT
CITY, NY

NEW YORK
CONCEPT/
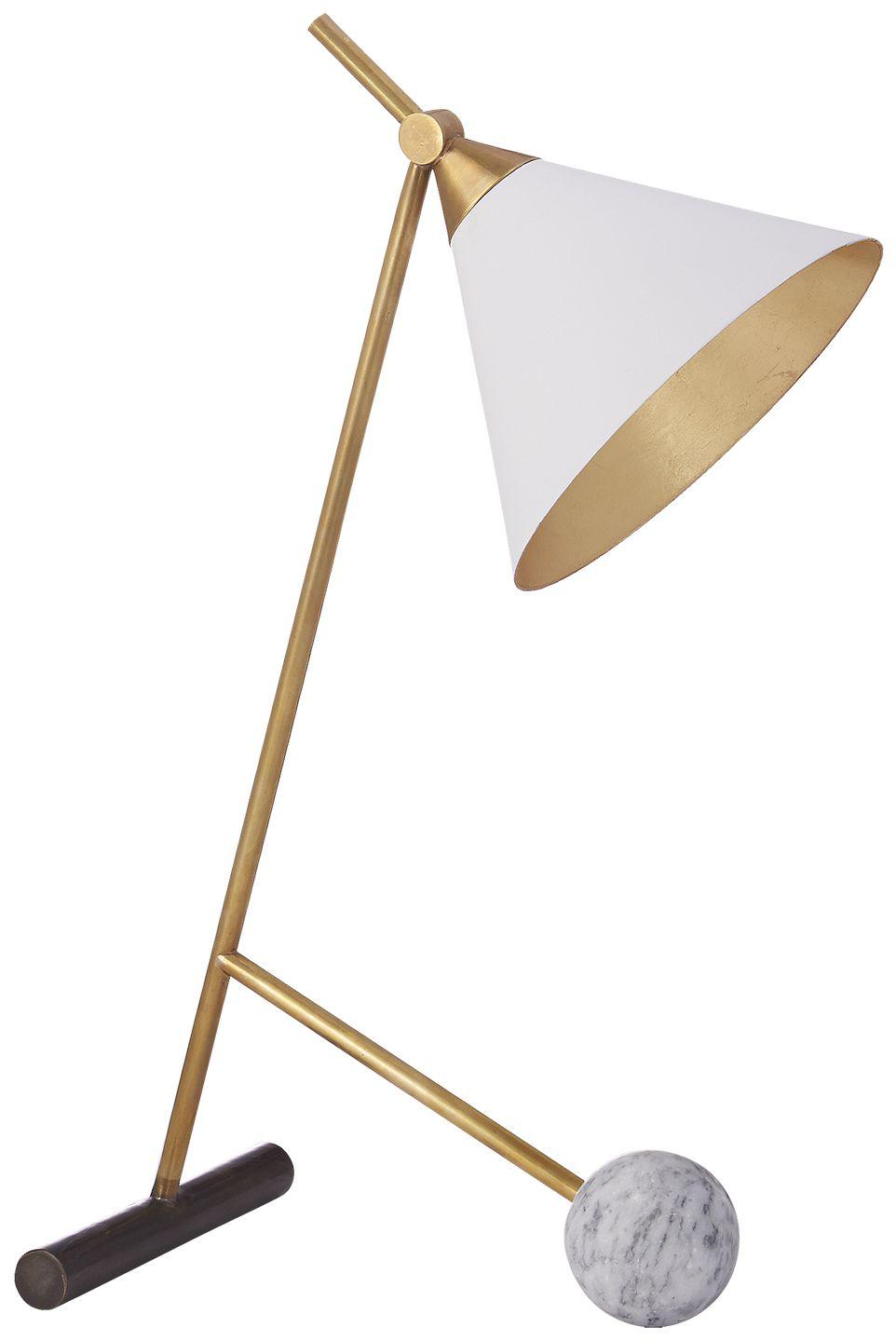


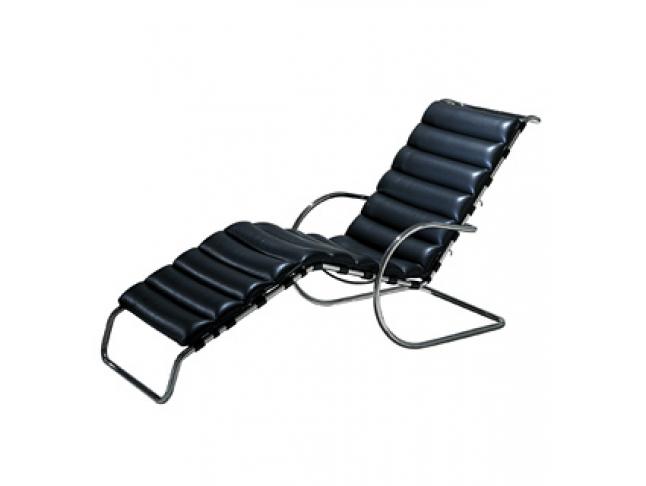

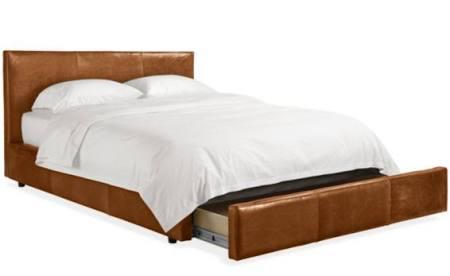





NEW YORK CITY LOFT
adjustable table e1027
Cleon small sectional sofa in custom Chestnut brown leather
Renew executive sit to stand desk Masters
Chair
Wyatt Queen
Storage
Bed with Chestnut Brown Leather
MR adjustable chaise
Bair 3 Wade Logan walnut nightstand For
both
sides
of bed
Eames
aluminum group executive chair with pneumatic lift
Cleo table lamp
INSPIRZATION Concept Industrial Inspiration Luxury car interiors/ Cadillac • Sleek with clean lines • Neutral colors • Leather fabrics • Wood • Stainless steal/metal accents
AUTOCAD FLOORPLAN
Has an open concept with only necessary walls for private areas and washer and dryer for noise.
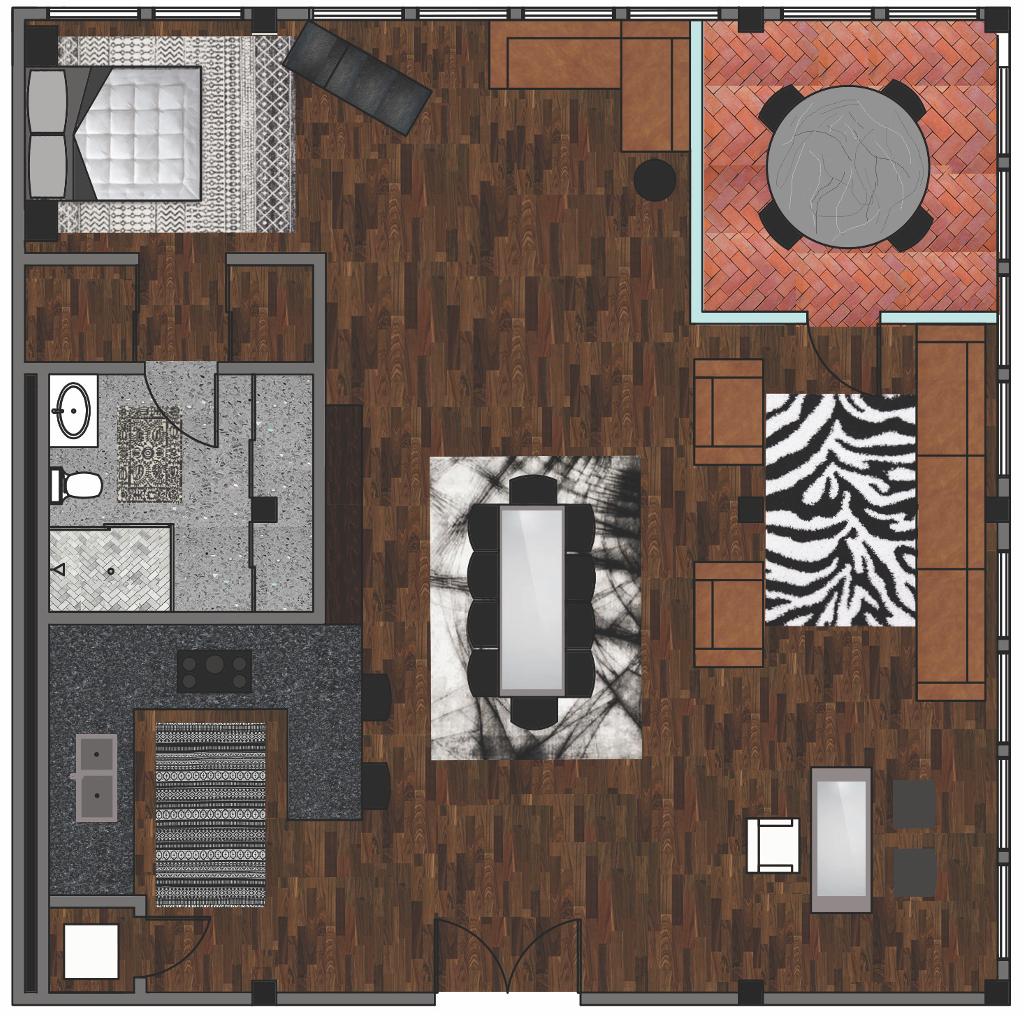
Plenty of walking space between furniture for convenience and easy movement
Has extra space for when hosting events, it makes moving furniture simple
Large kitchen approximately 15’ for cooking needs.
Large walk in shower and extra closet storage is in the bathroom
Closet is closed so it appears as a hallway for guests.
Natural and artificial lighting is placed where needed
HOME EXTERIOR RENOVATIONS
AUSTIN, TEXAS

HOUSE EXTERIOR RENOVATIONS
AUTOCAD/PHOTOSHOP EXTERIOR ELEVATIONS
For these projects I would receive an image of a customers home along with dimensions and a description of what they want to change on their home's exterior. These homeowners did not have true dimensions so I would create the outline of their home on AutoCAD and render their wants and needs on Photoshop in order to show them how these new implementations would appear before they commit to the new changes.

FRONT OF HOUSE


BAC K OF HOUSE


AUSTIN, TEXAS 78739 | (512)740 2109 | VICTORIADELLER@GMAIL.COM















 CASITA
CASITA




































































