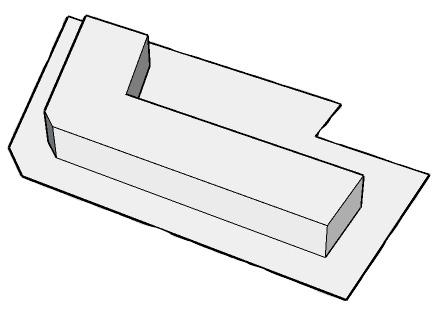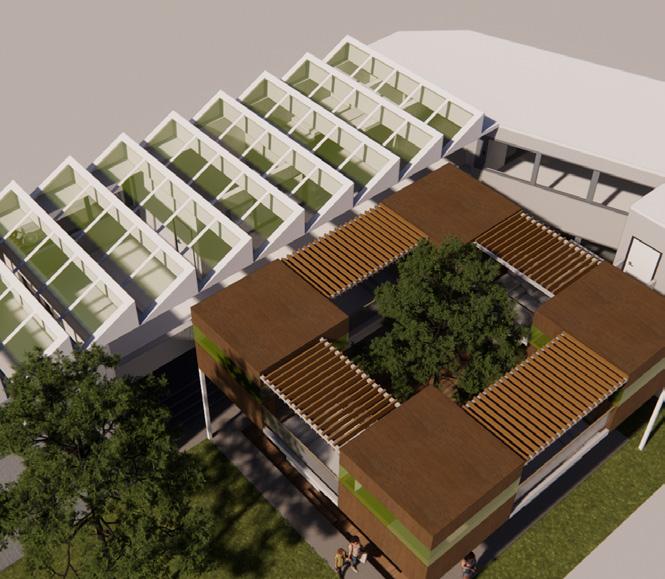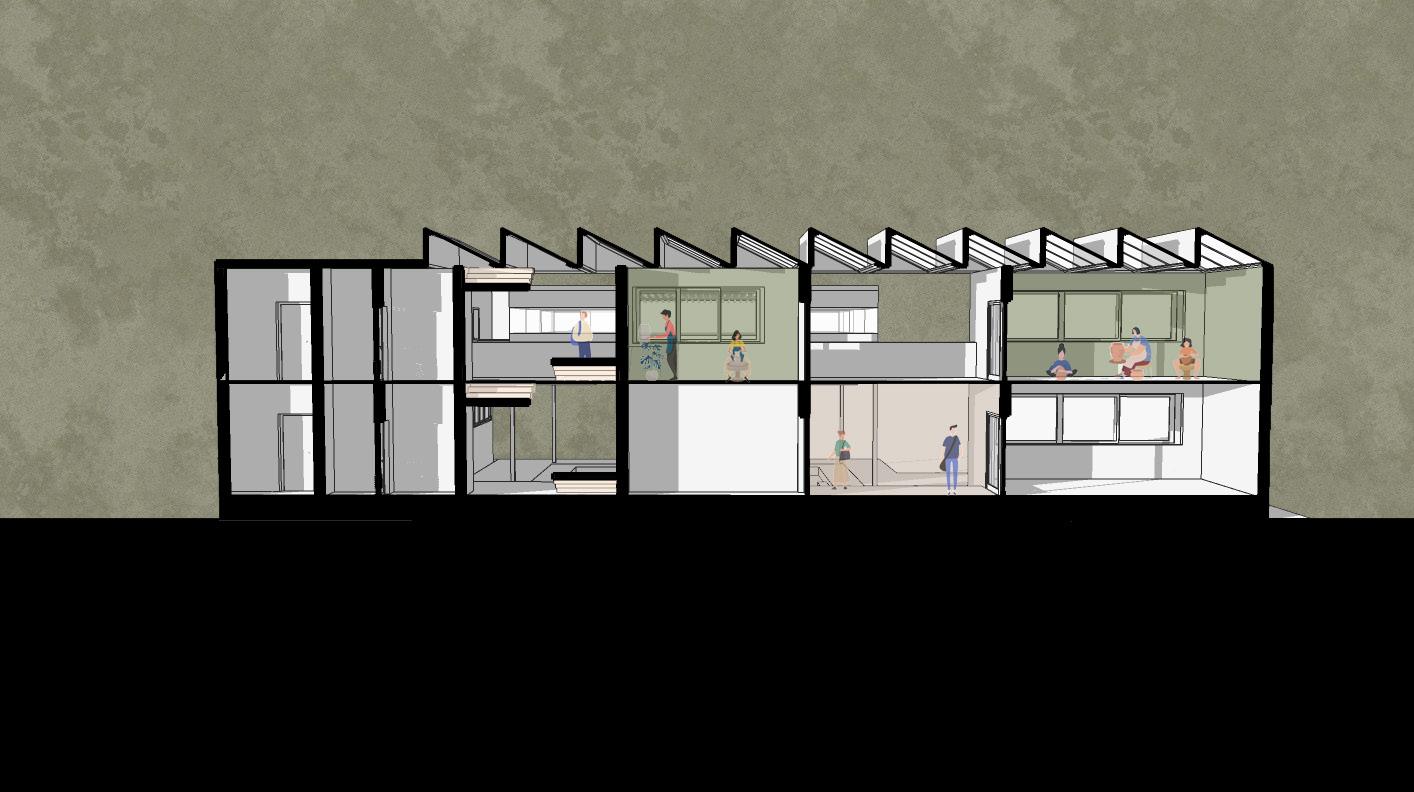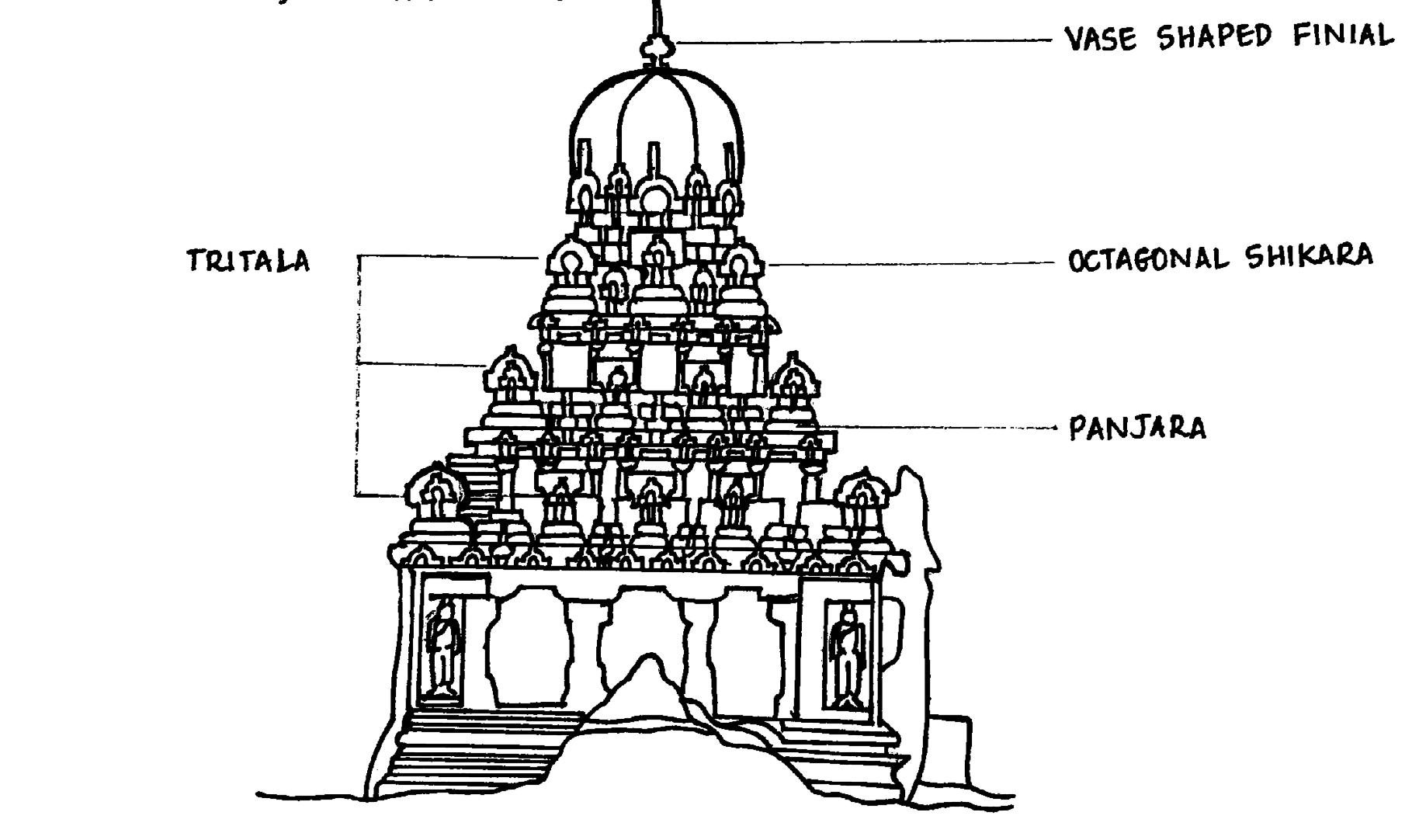VARSHA T S 2020 - 2023 CMRU SCHOOL OF ARCHITECTURE SELECTED WORKS
PORTFOLIO
VARSHA T S

varsha.20aar@cmr.edu.in +91 8105522046
Bangalore, Karnataka
An undergraduate architecture student holds the opinion of creating structures that harmonize with their surroundings and evolve to reflect new technologies, materials, and social societal needs.
1
CURRICULUM VITAE
EDUCATION
2018 Aradhana Academy, Tarikere, Karnataka
2020 Sri Aurobindo Pre-university, Shimoga, Karnataka
Present CMR University School of Architecture, Bangalore, Karnataka
WORSHOPS & EXTRA- CURRICULAR
1. FULL SCALE 109
Poster on Mucormycosis
2. FULL SCALE 110
Exploring forms in Cement
3. MID-SEM WORKSHOP
Ferrocement products
4. NASA - ZNC HYD ZONE 5 Haath paon maati
SFOTWARE SKILLS
DRAFTING
AUTO CAD
MODELLING
SKETCHUP
RENDERING
ENSCAPE
ADOBE SOFTWARES
ADOBE PHOTOSHOP
ADOBE ILLUSTRATOR
ADOBE INDESIGN
ADDITIONAL SKILLS
SKETCHING
PHYSICAL MODELLING
HAND DRAFTING
PHOTOGRAPHY & DOCUMENTATION
CLASSICAL MUSIC SINGING
DIMENTIONAL DRAWINGS
2021 2021 2022
2022
2
3
CONTENTS 4 1. SENIOR LIVING COMMUNITY SEMESTER 6 - LIVING SPACE 2. POTTERY HOUSE SEMESTER 3 - LEARNING SPACE 3. CIVIC CENTER SEMESTER 5 - SERVICE SPACE 4. GRIHA SEMESTER 4 - HOUSING PROJECT 5. WORKING DRAWING SEMESTER 6 - CIVIC CENTER 6. MISCELLANEOUS POSTERS, SKETCHES & PHOTOGRAPHY 5 - 10 11 - 14 15 - 18 19 - 22 23 - 28 29 - 31
SENIOR LIVING COMMUNITY
COMMUNITY LIVING SPACE
SEMESTER 6
Ramakrishna Matt, located in Basavanagudi is a residential and commercial locality in the city of Bangalore. The Matt provides accomodation for prists and students, daily meetings and spiritual and religious practices. The centre houses a memorial shrine, a book store, and a charitable dispensary. Other than a daily worships, all significant Indian religious events are observed here.
The studio intended to explore the idea of combining the living community in the spiritual and religious site and case studies followed by conceptualization. The design project, Senior living community, highlights the space for living and the other multiple spaces which need the living community. The project showcases the built and unbuilt spaces, which can be used by all user groups.

Site Location - Basavanagudi, Bangalore
Area - 26,000 sq m (6.42 Acres)
5









SITE CONTEXT
RAMAKRISHNA MATT CIRCLE
HAYAVADANA RAO ROAD
KOHINOOR GROUND
BULL TEMPLE ROAD
PAVILLION
SANCTUARY
HOLY MOTHER’S ROCK
6
RAMAKRISHNA LIBRARY
CONCEPT
The core idea of the design is to divide the space into public, semi-private, and private zones and also to center the focus on the sanctuary of the site which is the center nod in the site itself. The zones created were rigid in mass. The next turn was to eliminate spaces that are not necessarily required at the site. The remaining masses were stretched to form a segment or a band which lies in close proximity to the center nod.



DESIGN DEVELOPMENT
KEY PRINCIPLES
Creating a mass
Dividing the mass into public, semi-private and private zones

Eliminating the masses in between
Pathways around built allow the space to be experienced, whereas, unbuilt gives therapeutic experiences to the user
Focusing on the existing center nod of the site

As a cause of built and unbuilt, empty centers acts as an open plaza
Creating segments as a zones in a close proximity of the center nod





Non-built spaces allow to navigate the spaces and majorly contains vegetation in the site

MASTER PLAN 7
ZONING OF SPACES

6. EXISTING BUILDING (SANCTURY & KITCHEN)


9. INDOOR BADMINTON COURT (FOR CARE TAKERS & STAFFS)
11. CLINIC & PHARMACY
12. COMMUNITY KITCHEN
13. RECREATIONAL CENTER
(LAUNDROMAT, GENERAL STORE, PHYSIOTHERAPY) (SENIOR LIVING ACCOMODATION)


PRIVATE ZONE
SEMI-PRIVATE ZONE (INTERACTIVE ZONE)


LOCALITES
OLD AGE
PUBLIC ZONE
Zones are located in the close proximity of the sanctuary and to the site context.

8
DOUBLE HEIGHT SPACE



KITCHEN & DINING AREA
COMMON SPACE





LEGEND LIVING SPACE
TYPICAL FLOOR PLANS SENIOR LIVING ACCOMODATION STAFF & CARETAKERS ACCOMODATION GROUND FLOOR PLAN TYPICAL FLOOR PLANS FIRST FLOOR PLAN SECOND FLOOR PLAN SECTION AA’ 9
DOUBLE HEIGHT SPACE - To incorporate the idea of indoor green space the space is created and every floor have an acess to the double hright space




BUTTERFLY ROOF - to enable cross-ventilation into the space butterfly roof is adopted. Both the community kitchen and pavilion have these roofs because of mass gatherings
INDOOR BADMINTON COURThas a roof height of upto 9meters with two entrances which are rather connected from the interior of the space
STAFF LIVING - The space is a studio apartment used by the staff common space is shared by all the units on the floor




SECTION BB’ SECTION CC’ SECTION DD’
10
POTTERY HOUSE LEARNING
SPACE
This semester intends to learn and understand the learning space and the involvement of the other spaces to engage the process in it. The definition of the word ‘learning’ can be refer to full range of places in which learning occurs from real to virtue which in returns creates their own unique learning environment.
Bengaluru, Karnataka is a tropical region, tempered by altitude, with a rainy season from June to October and a dry season from December to April. The aim was to create the learning space according to the site context, building orientation, and massing.
 SEMESTER 3
Site Location - Pottery Town, Bangalore.
SEMESTER 3
Site Location - Pottery Town, Bangalore.
11
Area - 580 sq m
Potters, customers, neighborhood residents, and stores play a major role in the design of the building. The form of the building stood by the inferences given by the user group.
- Junction opposite the site creates heavy movement of traffic results in major disturbances.
- The area itself,either residential or commercial has an intact space in it, which creates no breathing space.

- Bringing the green area inside the site helps in bringing mental peace to the user group.




- Learning space is also created in the form of pods, whIch creates play in connected space.
STRATEGIES
DESIGN DEVELOPMENT
Proposed site






Creating a mass Cut in the roof Fixing opaque material for natural light to fall in a learning area


USER GROUP
STUDENTS

STAFFS
COUSTOMERS
LEARNING GROUP
SKETCHES
WORKING GROUP COUSTOMERS
CONCEPT
Creating a mass
Creating a band, which divides the space into exterior and interior
Forming a pods
Placement of pods with the band
Pods are connected by connecting bridge, which also connects to the first floor of the building
12
1. ENTRANCE



SERVICE CORE


WORKSHOP AREA






CONNECTING BRIDGE
ENTRANCE
LEGEND 1 2 7 5 3 4 6 8 9 GROUND FLOOR PLAN
SECTION AA’ SECTION BB’
FIRST FLOOR PLAN
2. RETAIL SHOP
3. ADMIN OFFICE
4. WORKSHOP (LEARNING SPACE)
5. WASHROOM
6. STORAGE ROOM
5 6 4 4 10 11 13 12
7. SIDE ENTRACE 8. COURTYARD 9. SEATING AROUND COURTYARD 10. LOUNGE 11. WORK SPACE (STAFF ONLY) 12. CONNECTING BRIDGE 13. PODS (LEARNING SPACE)
NORTHERN LIGHT ROOF - Natural sunlight getting induced into the building through the roof which gives the natural light into the learning area
Fixed glazed windows are used in the connected pods as a source of natural light
Front facade made of louvers and exposed concrete wall
View of northern light roof and pergola
13
Back elevation showing courtyard, pods, and pedestrian circulation
EXPLODED ISOMETRIC VIEW

FLAT ROOF
NORTHERN LIGHT ROOF
PERGOLA AS SHADING DEVICE FOR CONNECTING BRIDGE
WORKING AREA
WORKSHOP AREA IN UPPER FLOOR
LEARNING PODS
CONNECTING BRIDGE
WORKSHOP AREA IN UPPER FLOOR
WORKSHOP AREA IN GROUNDFLOOR
RETAILS SHOP
COURTYARD
14
CIVIC CENTRE
SERVICE SPACES
SEMESTER 5
Bangalore International Centre (BIC) is located in a medium-sized neighborhood in east Bangalore, Indiranagar. A cosmopolitan locality and one of the most expensive neighborhoods in Bangalore. BIC is a Non-Profit Institution registered under the Karnataka Societies Registration Act. BIC Members and Donors have enabled a neutral platform for informed conversations, arts, and culture.
The studio intends to study the spatial activities, and programs necessary to the context and engagement of the people in the site. Study of both individuals and families are observed to use the knowledge to shape the architecture of the building which helps in further articulation of space and form. It includes everything from government offices and public meeting spaces to galleries.
Site Location - Bangalore International Center, Indiranagar.
 Area - 1.5 Acres
Area - 1.5 Acres
15
CONCEPT



The idea was to create a network of spaces that provide essential services to the area. The aim was to incorporate the idea of showcasing the fragmented or divided space than one compacted building. Giving different access to each create the space as an one entity, which helps in the recognition space given the program.












DESIGN DEVELOPMENT
 Proposed mass
Proposed mass
space has an opening
serves as an access which creates the space as an entity ZONING
Dividing the mass Programming the space Each
Opening
Different access
is connected
an element tomake it one SITE CONTEXT DCA COMPLEX DCA COMPLEX ISRO COMPLEX SANGOLLI RAYANNA GROUND RAJAKALUVE BIC 16
Proposed site Gathering space
Building
by






GRIUND FLOOR PLAN FIRST FLOOR PLAN SECOND FLOOR PLAN
LEGEND
1. R. T. O
2. STATIONARY SHOP
3. P. H. O
4. OPEN THEATRE
5. SUPERMARKET
6. CANTEEN
7. G. A. I. L
8. ART GALLERY
KEY PLAN 1 2 5 3 4 1 1 3 3 6 7 8 9 7 A A’ B B’ 17
9. SEMINAR HALL














SECTION AA’ SECTION BB’ R. T. O STATIONARY SHOP P. H. O OPEN THEATRE SUPERMARKET & ART GALLERY CANTEEN & SEMINAR HALL G. A. I. L 18
GRIHA
HOUSING PROJECT SEMESTER
The objective of the studio is to have the students acquire knowledge of activity mapping and anthropometric study of the space along with the study of providing the client’s requirements. The idea was to design spaces, the personal and the family alongside the rental unit.
The idea was to create a unit of 1BHK, 2BHK as rental units, and 4BHK as housing for the client. The aim is to achieve privacy between the personal housing and rental units comply to have access to all common service facilities.
 4
Area - 3,500 sq ft.
4
Area - 3,500 sq ft.
19
CLIENT’S REQUIREMENT
Mr. P is looking to construct a house in Bengaluru. His requirements are 1BHK - 2nos. for rent, 2BHK - 1no. for rent, 4BHK for his family in 50*70 site. The site is surrounded by residences on three sides and faces a commercial establishment in the front. Additionally, he requires car and bike parking and a servents quarter.









Mr. P lives with his family - Mrs. P loves cooking and gardening. They have two children ages 16 and 20. PA is a 20-year-old girl inclined to arts and loves to read. PB is a 16-year-old boy. Mr. P’s mother visits them often – she loves to pray, chant songs, loves cooking for her grandkids; but at her age, she finds it difficult to climb the stairs – a solution to this will make her a happy person. Mr. P loves to entertain his family and friends – drinks, food, and music becomes the binding factor for them.
All the tenants and Mr. P’s family should have their privacy and yet have access to all the common service facilities.
DEVELOPMENT
CONCEPT
The design aims to learn and focus on built and unbuilt spaces of the proposed site. Since the existence of vegetation on the site, the space acquired by the trees are retained which in return gives a view to the user, and the remaining space is operated as a built area. Considering the components on the neighboring side of the site, it is crucial to give an open space for ventilation; an idea of bringing open balcony or open garden have accomplished.




DESIGN
ACTIVITY MAPPING
TOILET SPACE BEDROOM SPACE KITCHEN AREA LIVING AREA UTILITY ROOM DINING AREA 20
ANTROPOMETRY STUDY
GROUND

LEGEND
FIRST FLOOR PLAN RENTAL UNITS (1BHK - 2NOS, 2BHK - 1NO)




EXPLODED ISOMETRIC VIEW

THIRD
FIRST
 GROUND FLOOR PARKING AND SERVANTS QUARTER
FLOOR RENTAL UNITS
SECOND FLOOR PRIVATE PLACE OF RESIDENCE
FLOOR UPPER STORY
1. STAIRCASE
2. LIFT
3. FOYER
4. LIVING AREA
5. KITCHEN
6. TOILET
7. BEDROOM
1. STAIRCASE
2. LIFT
3. FOYER
4. LIVING AREA (SOCIAL GATHERING)
5. BAR COUNTER
6. WINE STORAGE ROOM
7. LIBRARY
8. BEDROOM 3
GROUND FLOOR PARKING AND SERVANTS QUARTER
FLOOR RENTAL UNITS
SECOND FLOOR PRIVATE PLACE OF RESIDENCE
FLOOR UPPER STORY
1. STAIRCASE
2. LIFT
3. FOYER
4. LIVING AREA
5. KITCHEN
6. TOILET
7. BEDROOM
1. STAIRCASE
2. LIFT
3. FOYER
4. LIVING AREA (SOCIAL GATHERING)
5. BAR COUNTER
6. WINE STORAGE ROOM
7. LIBRARY
8. BEDROOM 3
A A’ B B’
9. BEDROOM 4 10. OPEN BALCONY
KEY PLAN
1. ENTRANCE
2. STAIRCASE
3. LIFT
4. SERVANTS ROOM
5. CAR PARKING
6. BIKE PARKING
7. VEHICULAR ENTRY
1. STAIRCASE
2. LIFT
3. FOYER
4. LIVING AREA
5. OPEN BALCONY
6. POOJA ROOM
7. BEDROOM 1
8. BEDROOM 2
9. UTILITY SPACE 10. KITCHEN
11. STORAGE ROOM
12. OPEN GARDEN
FLOOR PLAN PARKING AND SERVANTS QUARTER
FLOOR PLAN PERSONAL RESIDENCE 1 2 3 4 5 6 7 3 5 4 5 6 7 7 7 4 1 2 3 4 5 6 7 1 2 4 6 1 9 8 7 10 11 12 3 5 1 2 3 4 5 1 6 7 8 9 10 21
THIRD FLOOR PLAN PERSONAL RESIDENCE SECOND




 ISO VIEW - to showcase the open balcony or garden view also with the entrance to the building. The pergola is used as a shading device.
SIDE VIEW - to showcase the open balcony or garden view also with the entrance to the building. The pergola is used as a shading device.
SIDE VIEW - to showcase the open balcony or garden view also with the entrance to the building. The pergola is used as a shading device.
SECTION AA’
ISO VIEW - to showcase the open balcony or garden view also with the entrance to the building. The pergola is used as a shading device.
SIDE VIEW - to showcase the open balcony or garden view also with the entrance to the building. The pergola is used as a shading device.
SIDE VIEW - to showcase the open balcony or garden view also with the entrance to the building. The pergola is used as a shading device.
SECTION AA’
22
SECTION BB’
WORKING DRAWINGS
The studio work towards the understanding of a project to be in communication of levels of details and intelligibility of reading the drawings on site.
SEMESTER 6 CIVIC CENTRE
MASTER PLAN COLUMN PLACEMENT
SECTION AA’ LEVELS
SECTION BB’ LEVELS
23
GENERAL NOTES: 4100/A/100 EXPOSED BRICK WALL SECTION 3 FAX TELEPHONE NA NA CMRUSOA EMAIL: NA CLIENT'S NAME - 1 CLIENT'S NAME - 2 A1 ITPL Main Rd, Doddanakundi Industrial Area 2, Phase 1, Brookefield, Bengaluru, Karnataka 560037 CIVIC CENTER WALL SECTION DETAILS EXPOSED BRICK WALL 24
WALL SECTION DETAILS ACP WALL CLADDING
WALL SECTION DETAILS MATAL WALL
25
WALL SECTION DETAILS CURTAIN WALL
GENERAL NOTES: 4100/A/100 BATHROOM PLAN FLOORING PLAN 3 CMRUSOA EMAIL: NA XXX BATHROOM DETAILS XXXXX CLIENT'S NAME1 CLIENT'S NAME2 A1 GENERAL NOTES: 4100/A/100 BATHROOM PLAN FLOORING PLAN 3 CMRUSOA EMAIL: NA XXX BATHROOM DETAILS XXXXX CLIENT'S NAME1 CLIENT'S NAME2 A1 GENERAL NOTES: 4100/A/100 SECTION AA' SECTION BB' 3 TELEPHONE NA CMRUSOA EMAIL: NA XXX BATHROOM DETAILS XXXXX CLIENT'S NAME1 CLIENT'S NAME2 A1 ITPL Main Rd, Doddanakundi Industrial Area 2, GENERAL NOTES: 4100/A/100 SECTION AA' SECTION BB' 3 TELEPHONE NA CMRUSOA XXX BATHROOM DETAILS XXXXX CLIENT'S NAME1 CLIENT'S NAME2 A1 ITPL Main Rd, Doddanakundi Industrial Area Phase Brookefield, Bengaluru, Karnataka GENERAL NOTES: BATHROOM DETAILS TOILET DETAILS PLAN MALE TOILET PLAN PLAN FLOORING PLAN SECTION BB’ SECTION AA’ SECTION
SECTION
26
CC’
DD’
GENERAL NOTES: 4100/A/100 TREAD SIDE ELEVATION DETAIL AT MID LANDING 3 CMRUSOA 001 STAIRCASE DETAILS XXX CLIENT'S NAME 1 CLIENT'S NAME 2 A1 Phase 1, Brookefield, Bengaluru, Karnataka GENERAL NOTES: 4100/A/100 TREAD SIDE ELEVATION DETAIL AT MID LANDING 3 CMRUSOA 001 STAIRCASE DETAILS XXX CLIENT'S NAME 1 CLIENT'S NAME 2 A1 GENERAL NOTES: 4100/A/100 TREAD SIDE ELEVATION DETAIL AT MID LANDING 3 CMRUSOA 001 STAIRCASE DETAILS XXX CLIENT'S NAME1 CLIENT'S NAME2 A1 STAIRCASE DETAILS PLAN
SECTION DETAILS
SIDE ELEVATION
SIDE ELEVATION
AT MID LANDING DETAILS 27
STAIRCASE
THREAD
THREAD
DETAIL
GENERAL NOTES: 4100/A/100 GLAZED PANEL DOOR PANEL DOOR 3 TELEPHONE NA NA CMRUSOA EMAIL: NA XXXX DOOR DETAILS XXX CLIENT'S NAME 1 CLIENT'S NAME 2 A1 ITPL Main Rd, Doddanakundi Industrial Area Phase 1, Brookefield, Bengaluru, Karnataka 560037 4100/A/100 GLAZED PANEL DOOR PANEL DOOR 3 FAX TELEPHONE NA NA CMRUSOA EMAIL: NA XXXX DOOR DETAILS XXX CLIENT'S NAME - 1 CLIENT'S NAME - 2 A1 ITPL Main Rd, Doddanakundi Industrial Area Phase Brookefield, Bengaluru, Karnataka 560037 GENERAL NOTES: 4100/A/100 HINGED DOOR RATTEN WEAVED DOOR 3 FAX NA CMRUSOA XXXX DOOR DETAILS XXX CLIENT'S NAME 1 CLIENT'S NAME 2 A1 ITPL Main Rd, Doddanakundi Industrial Area Phase Brookefield, Bengaluru, Karnataka 560037 GENERAL NOTES: 4100/A/100 HINGED DOOR RATTEN WEAVED DOOR 3 FAX TELEPHONE NA CMRUSOA EMAIL: NA XXXX DOOR DETAILS XXX CLIENT'S NAME - 1 CLIENT'S NAME - 2 A1 ITPL Main Rd, Doddanakundi Industrial Area 2, Phase 1, Brookefield, Bengaluru, Karnataka 560037 DOOR DETAILS GLAZED PANELLED DOUBLE DOOR PANEL DOOR HINGED DOOR RATTEN WEAVED DOOR DOUBLE SWING PANELLED DOOR 28
MISCELLANEOUS

POSTER - MUCORMYCOSIS (GROUP WORK)
 POSTER - TRANSPORTATION SYSTEM
POSTER - TRANSPORTATION SYSTEM
POSTERS 29
POSTER - FAST FASHION HAZARDS
ELEVATION
DHARMARAJA RATHA (RATHAS OF MAHABALIPURAM)



SIDE ELEVATION
NAKULA SAHADEVA RATHA (RATHAS OF MAHABALIPURAM)


DRAUPADI RATHA, (RATHAS OF MAHABALIPURAM)
 DRAVIDIAN STYLE SUPERSTRUCTURE
PLAN SHORE TEMPLE, MAMALLAPURAM
DRAVIDIAN STYLE SUPERSTRUCTURE
PLAN SHORE TEMPLE, MAMALLAPURAM
SKETCHES 30
PLAN VAIKUNTHA-PERUMAL TEMPLE, KANCHIPURAM






PHOTOGRAPHY
MEHRANGARH FORT
JAWAHARLAL KALA KENDRA
BIRLA MANDIR
MEHRANGARH FORT
31
MEHRANGARH FORT JAISALMER FORT
I hereby declare that this document contains my own academic and personal work. VARSHA T S varsha.20aar@cmr.edu.in +91 8105522046












































 SEMESTER 3
Site Location - Pottery Town, Bangalore.
SEMESTER 3
Site Location - Pottery Town, Bangalore.

























 Area - 1.5 Acres
Area - 1.5 Acres















 Proposed mass
Proposed mass


















 4
Area - 3,500 sq ft.
4
Area - 3,500 sq ft.























 ISO VIEW - to showcase the open balcony or garden view also with the entrance to the building. The pergola is used as a shading device.
SIDE VIEW - to showcase the open balcony or garden view also with the entrance to the building. The pergola is used as a shading device.
SIDE VIEW - to showcase the open balcony or garden view also with the entrance to the building. The pergola is used as a shading device.
SECTION AA’
ISO VIEW - to showcase the open balcony or garden view also with the entrance to the building. The pergola is used as a shading device.
SIDE VIEW - to showcase the open balcony or garden view also with the entrance to the building. The pergola is used as a shading device.
SIDE VIEW - to showcase the open balcony or garden view also with the entrance to the building. The pergola is used as a shading device.
SECTION AA’

 POSTER - TRANSPORTATION SYSTEM
POSTER - TRANSPORTATION SYSTEM





 DRAVIDIAN STYLE SUPERSTRUCTURE
PLAN SHORE TEMPLE, MAMALLAPURAM
DRAVIDIAN STYLE SUPERSTRUCTURE
PLAN SHORE TEMPLE, MAMALLAPURAM





