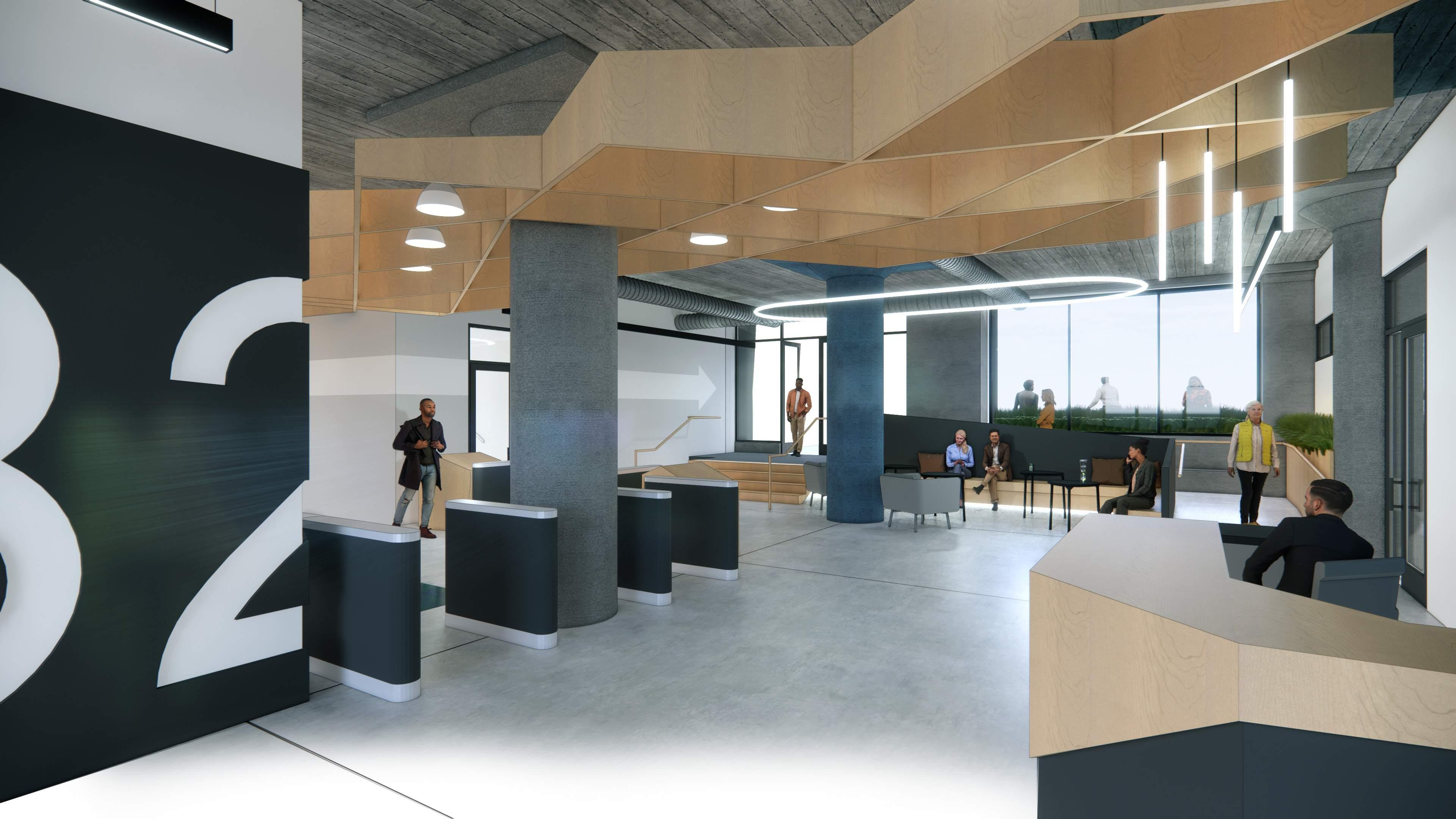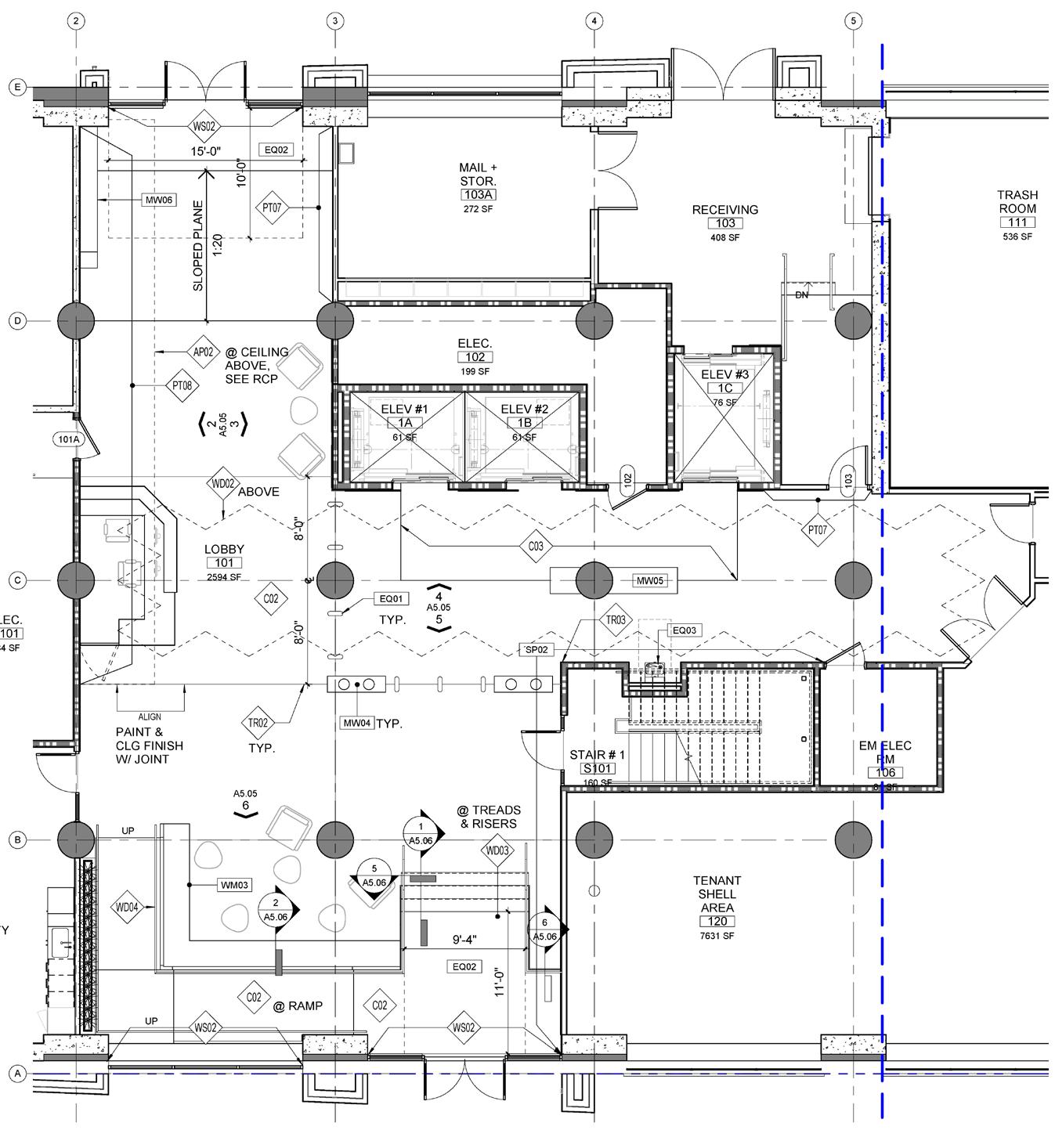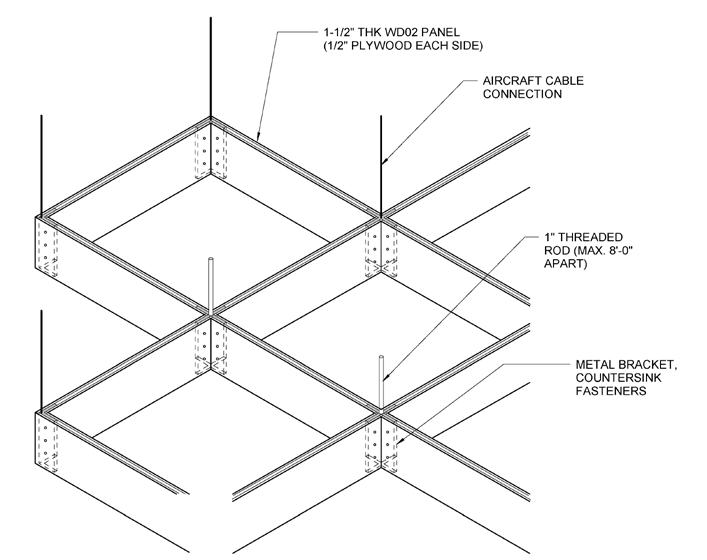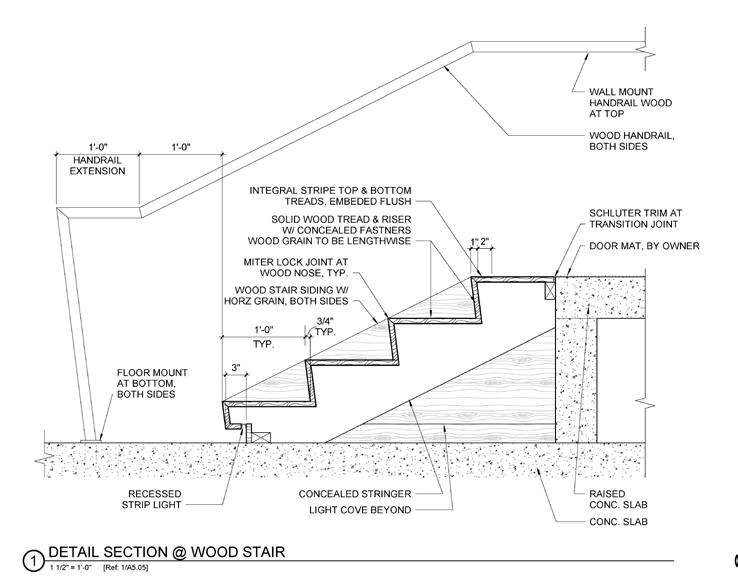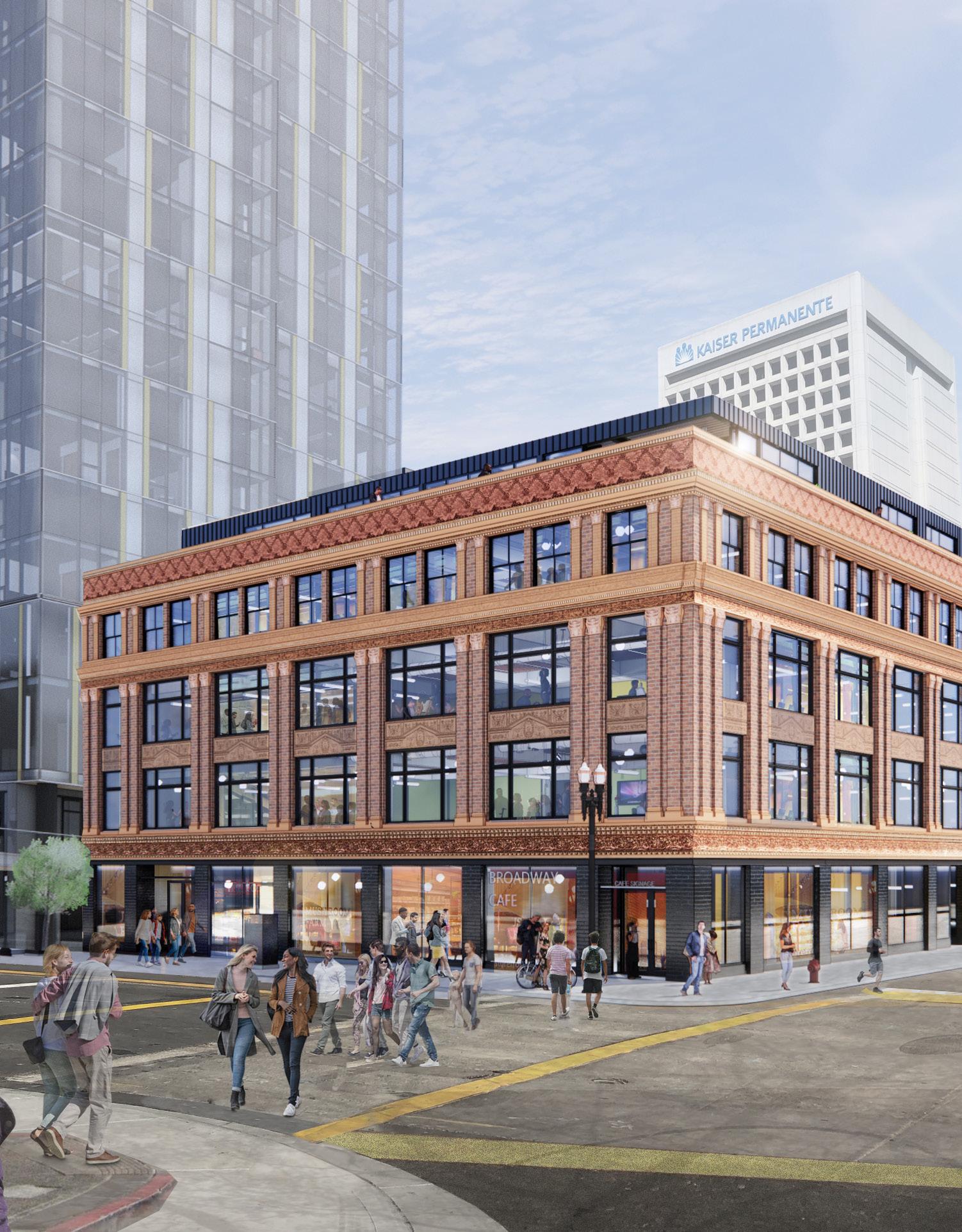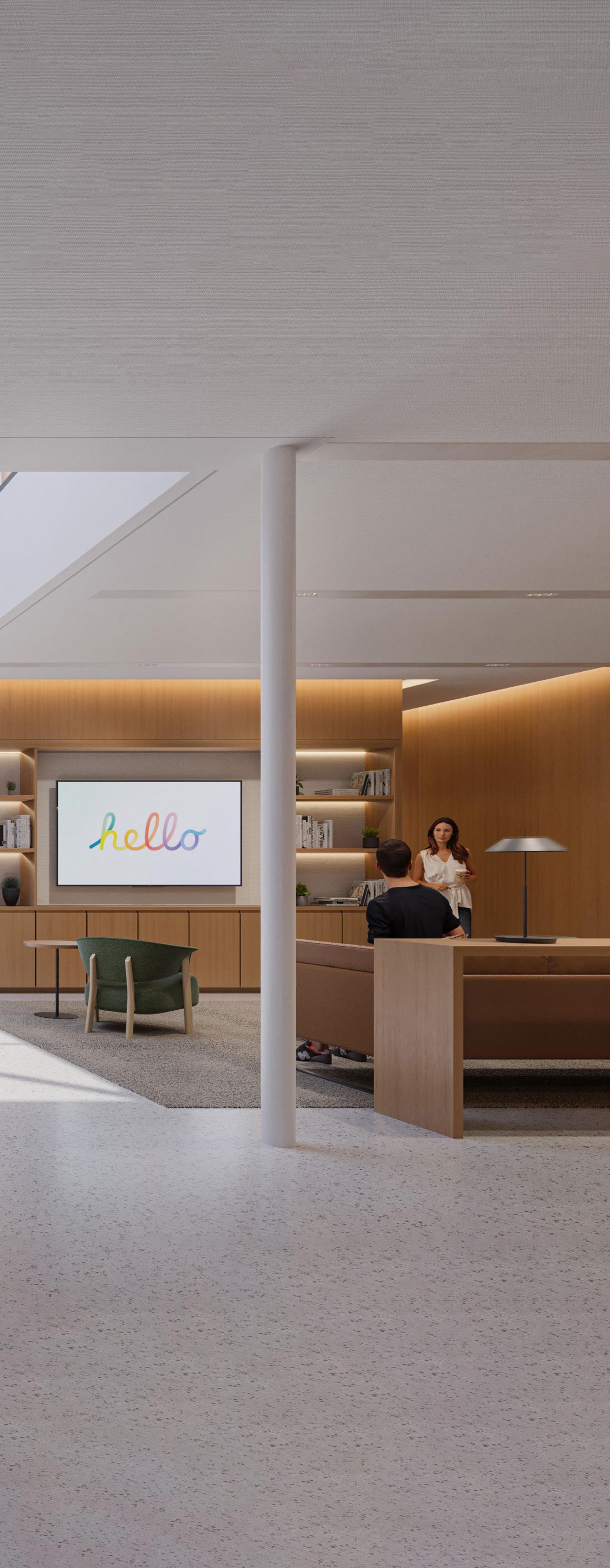
1 minute read
THE WEST
Professional Work: STUDIOS Architecture
Supervisor: Kristian Passinita & Jose
Advertisement
Located in Cupertino, this office serves the Legal team of a tech company. The design brings together the flexibility and collaboration opportunities inherent to tech workplaces with a warm, sophisticated palette suited to this forward-thinking Tech Client. We overhauled an outdated work floor with a timeless and functional design that feeds natural light to the central lounge and assistant bays. We also placed a continuous linear band of light between two parallel fabric panels bringing more light into the space while providing acoustic treatment and gave new life to the existing private office.
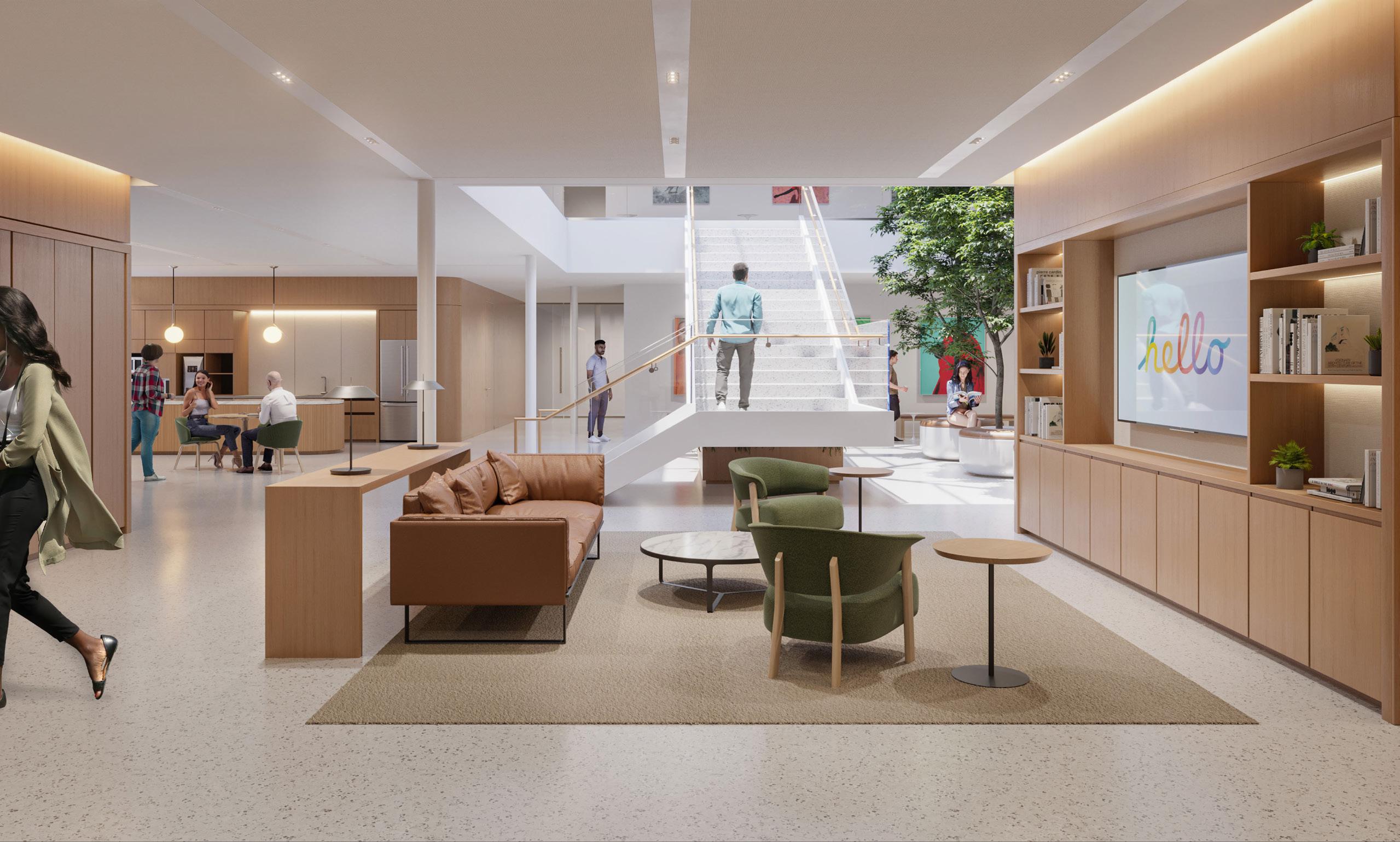
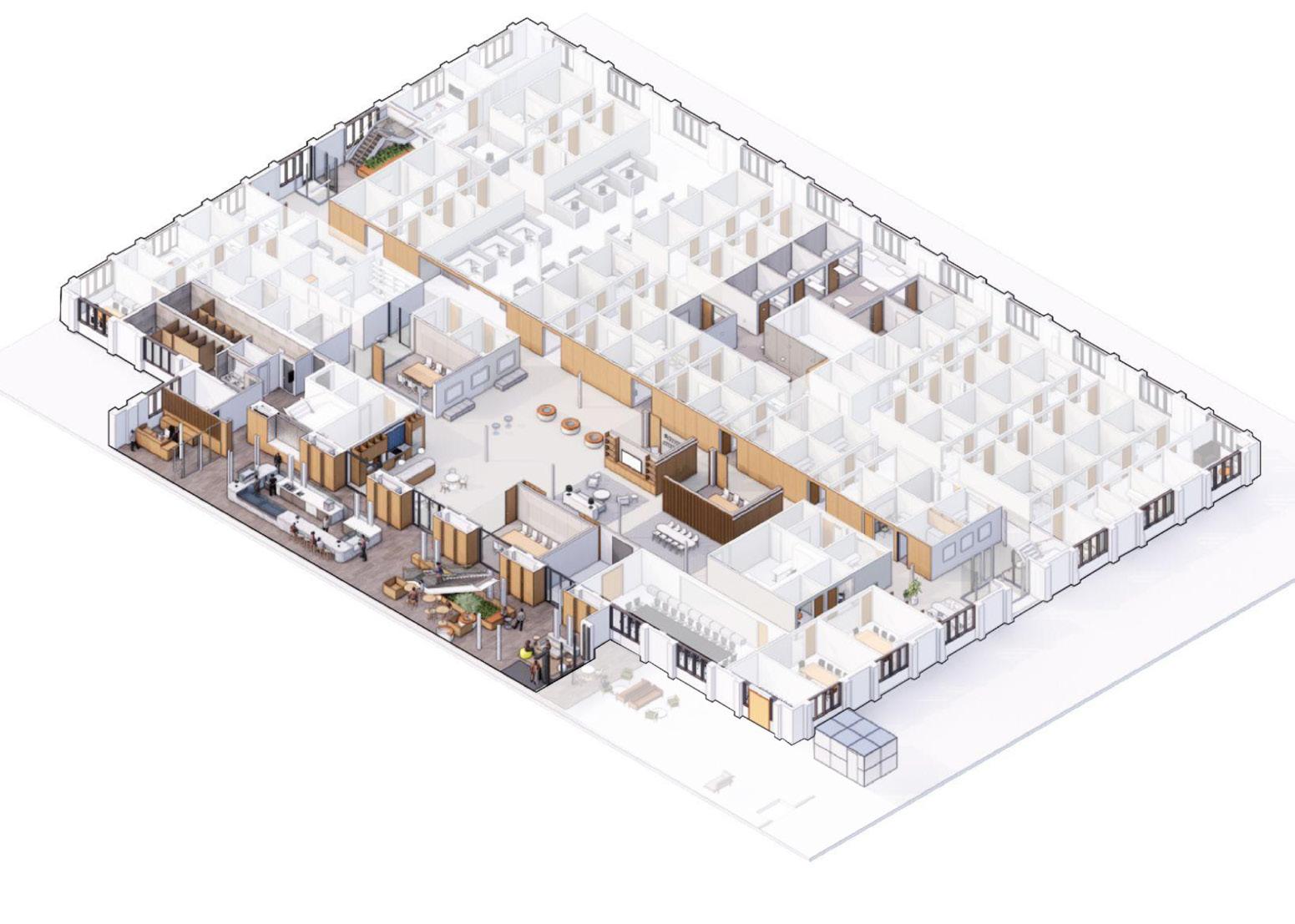
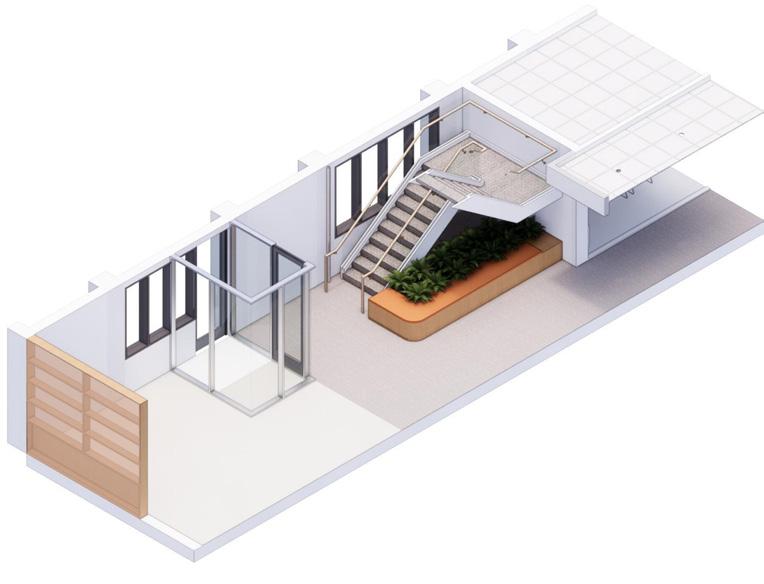
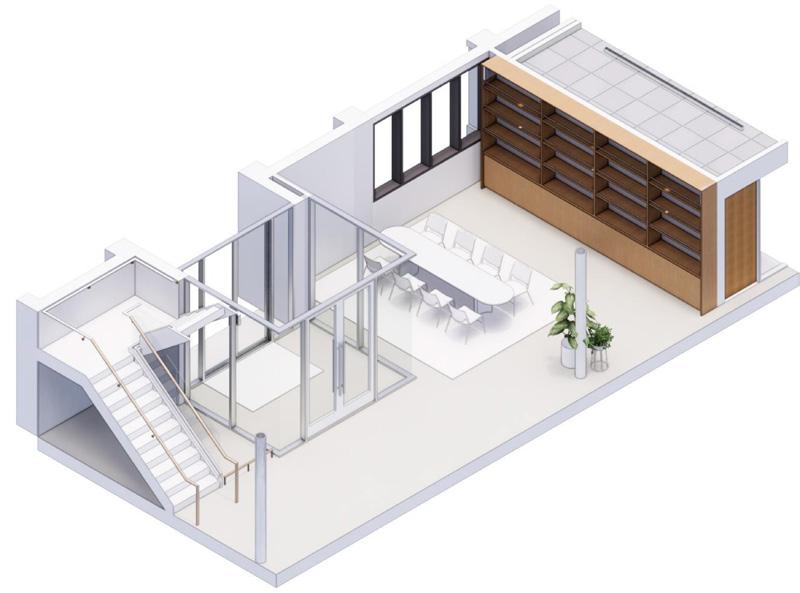
Proposed Plan - Level 1
Demolition Plan - Level 1
Declaimer: All the drawings in this project belong to STUDIOS Architecture
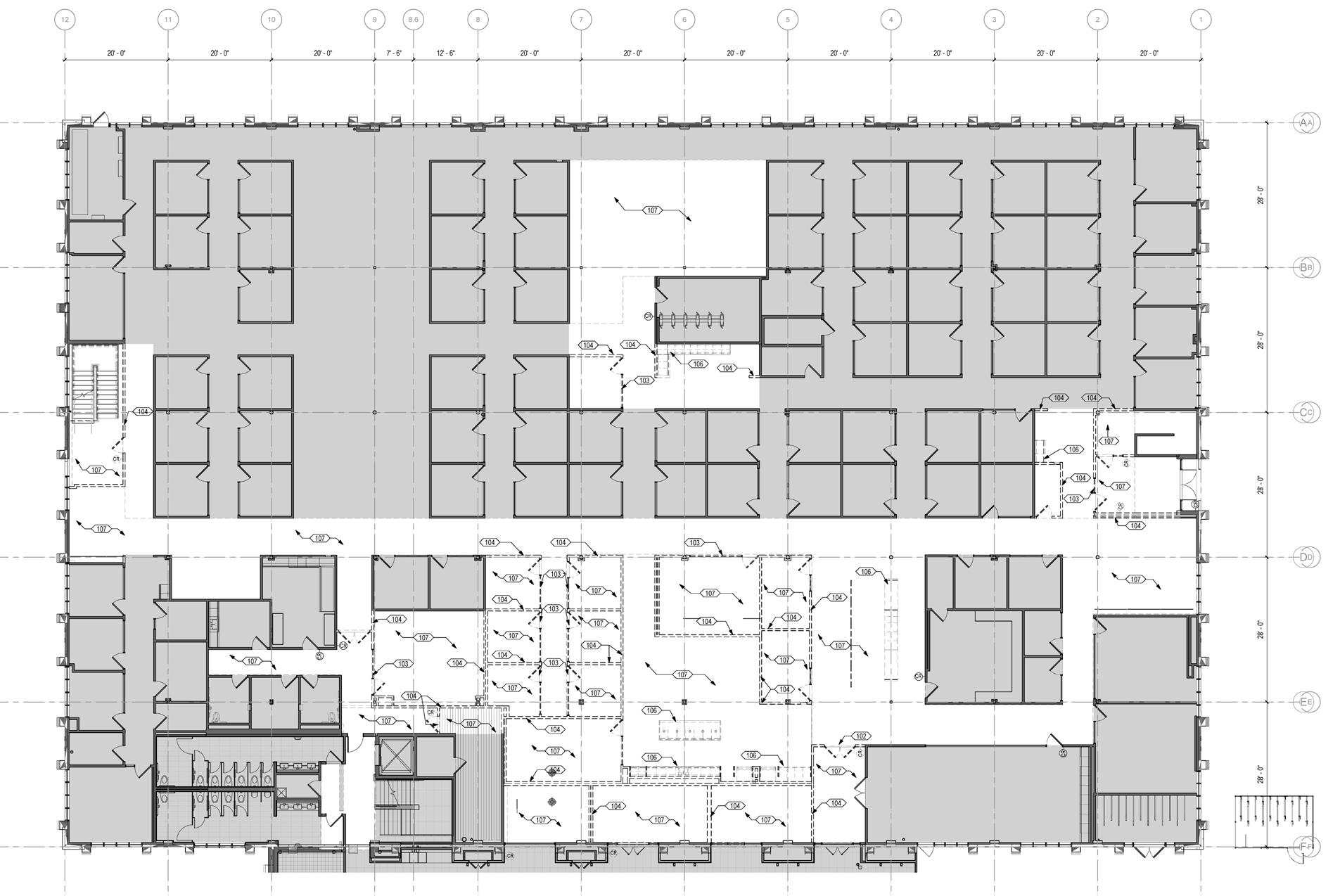
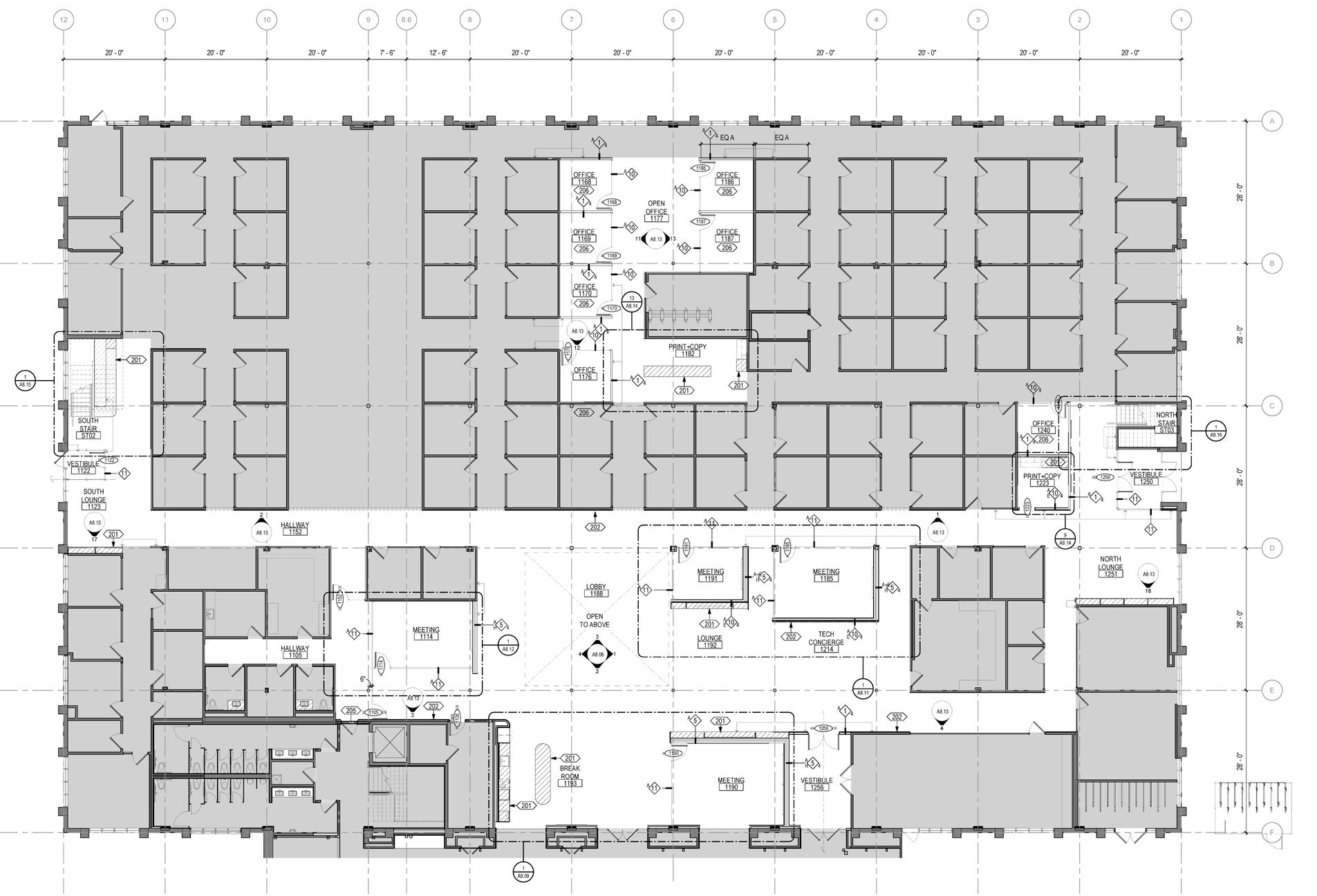
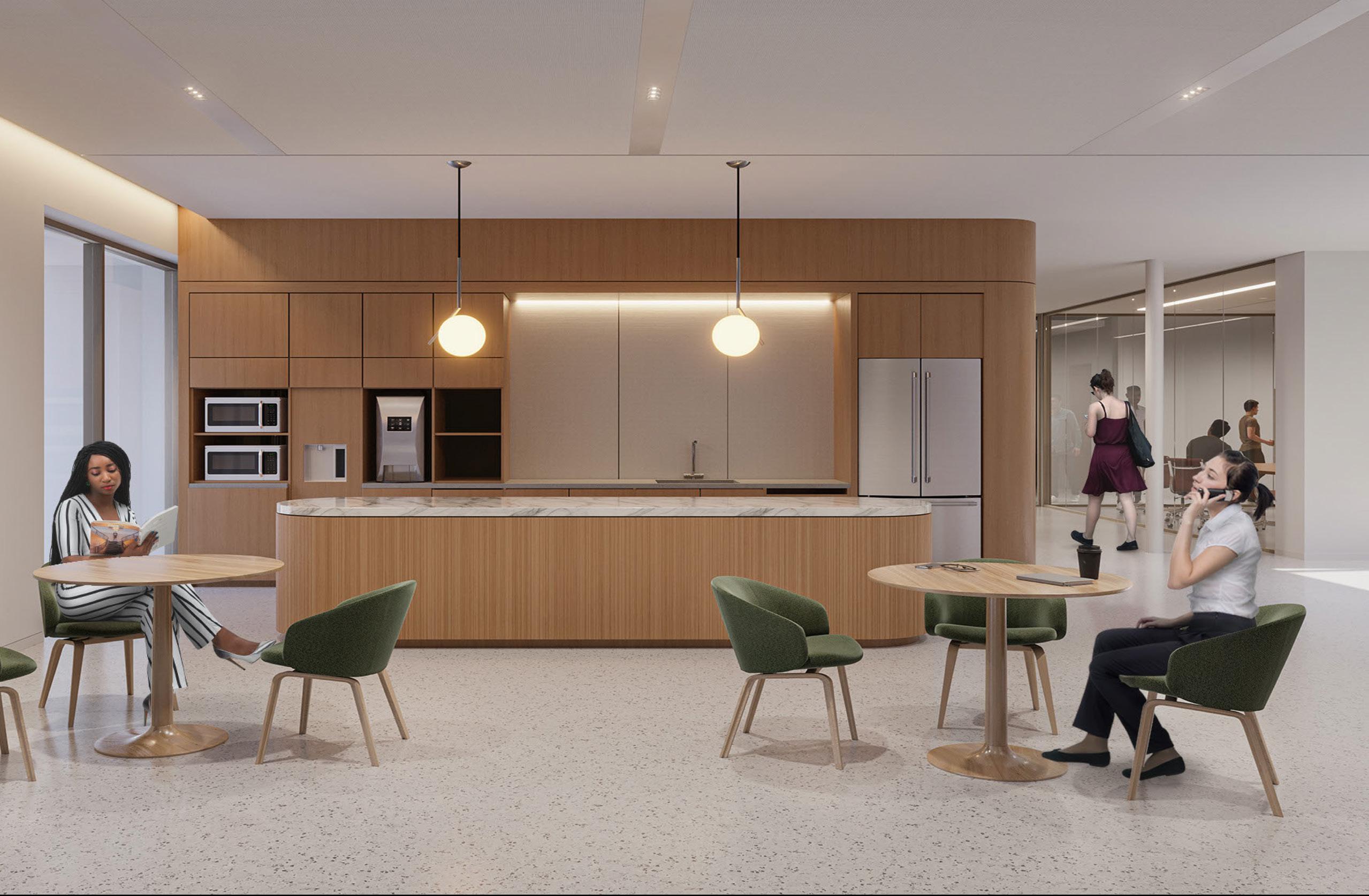
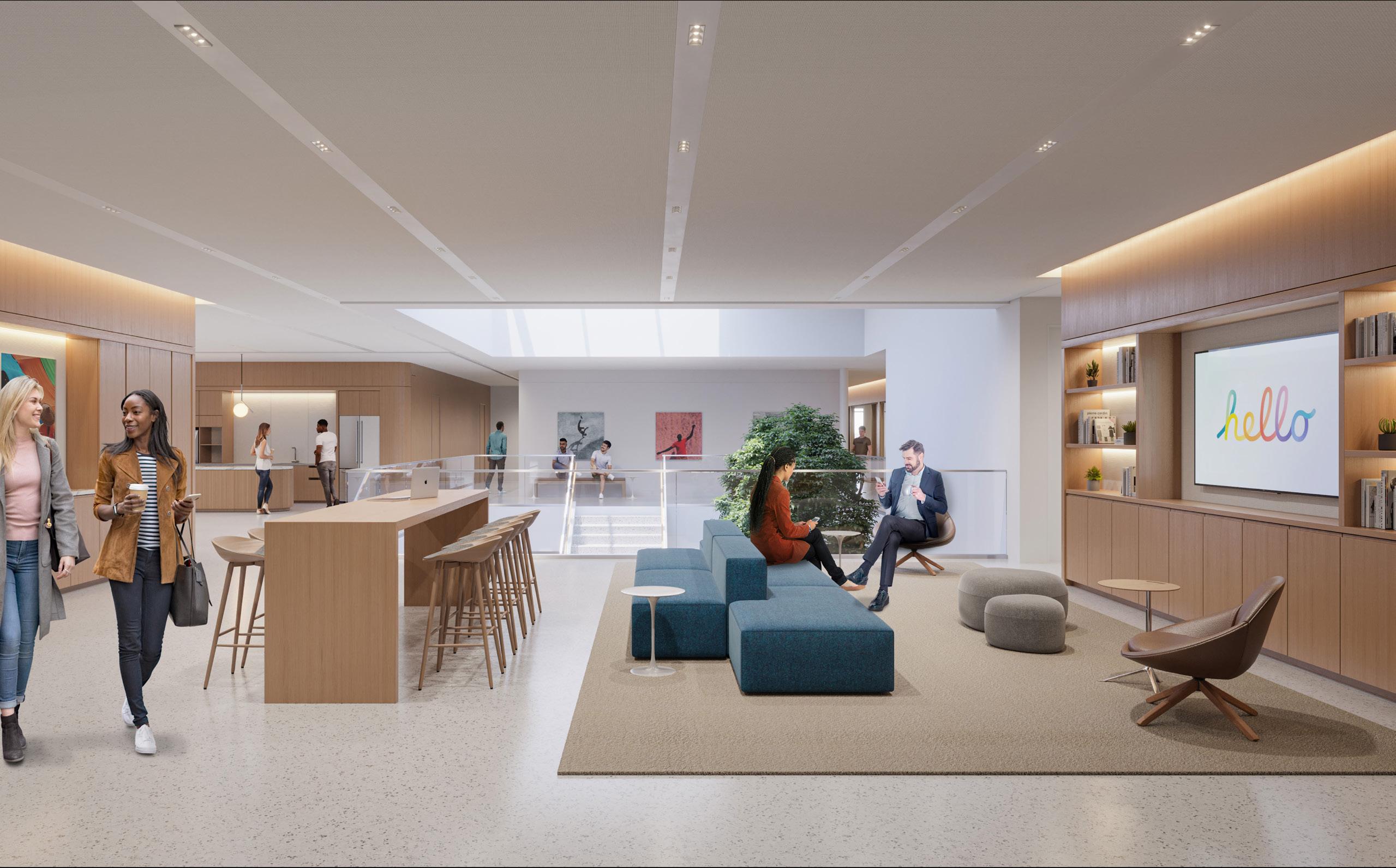
Elevation - Breakroom - Back Counter
Section at Pantry Sink Detail - Ceiling Edge detail at Recessed Channel and GWB Bulkhead
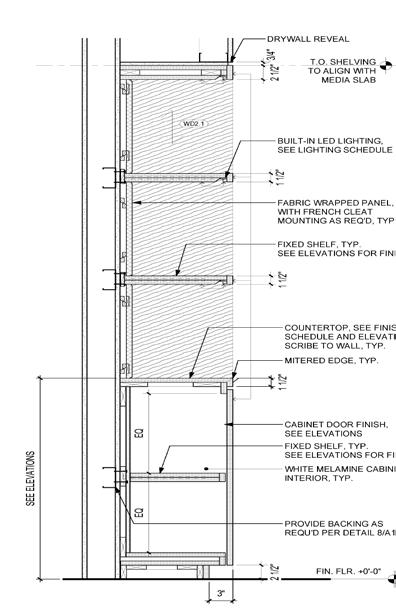

Enlarged Plan - Break Room and Meeting Room
Enlarged Plan - Break Room and Meeting Room




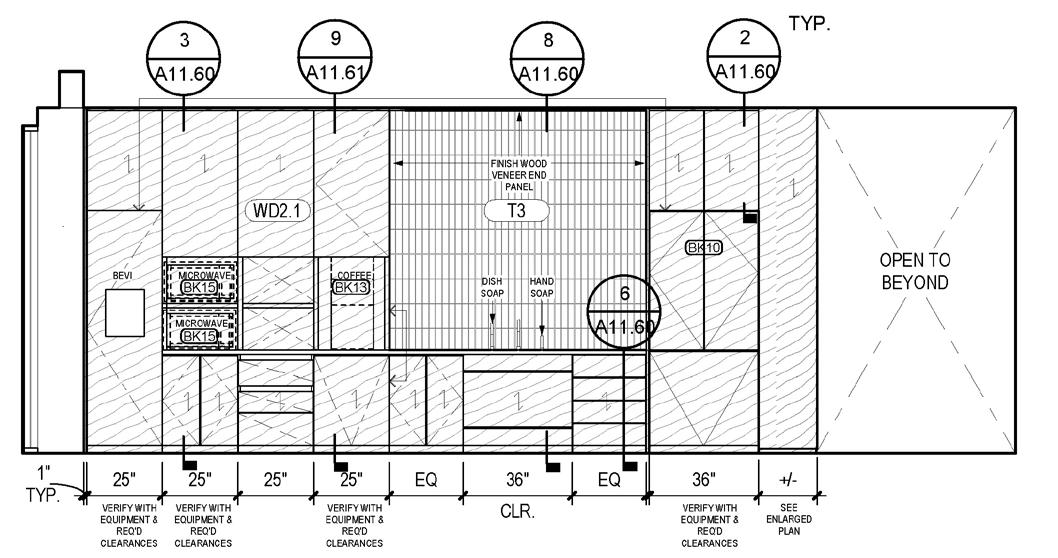
Elevation - Level 1 - Lounge & Tech Concierge East
Elevation - Level 1 - Hallway Millwork
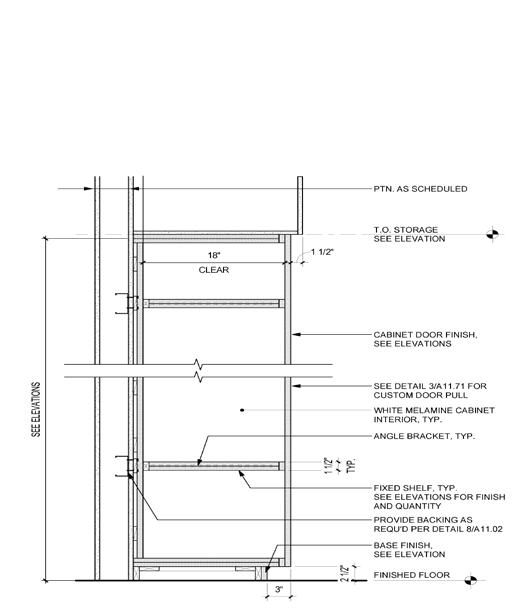
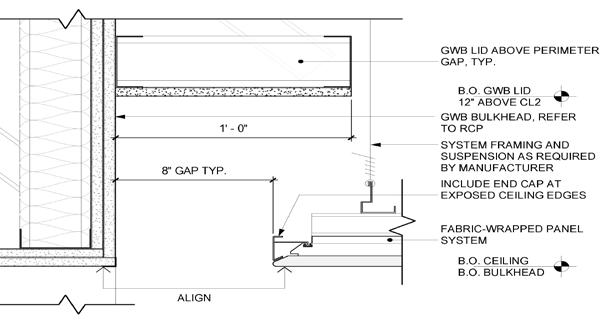
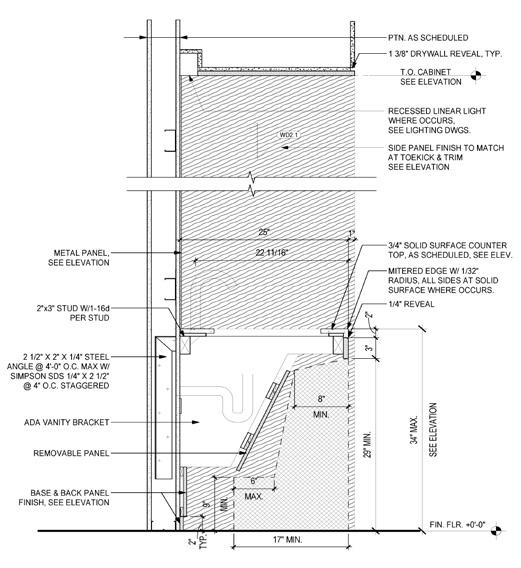
Section at Lounge Shelving and Full Storage Cabinet
Declaimer: All the drawings in this project belong to STUDIOS Architecture
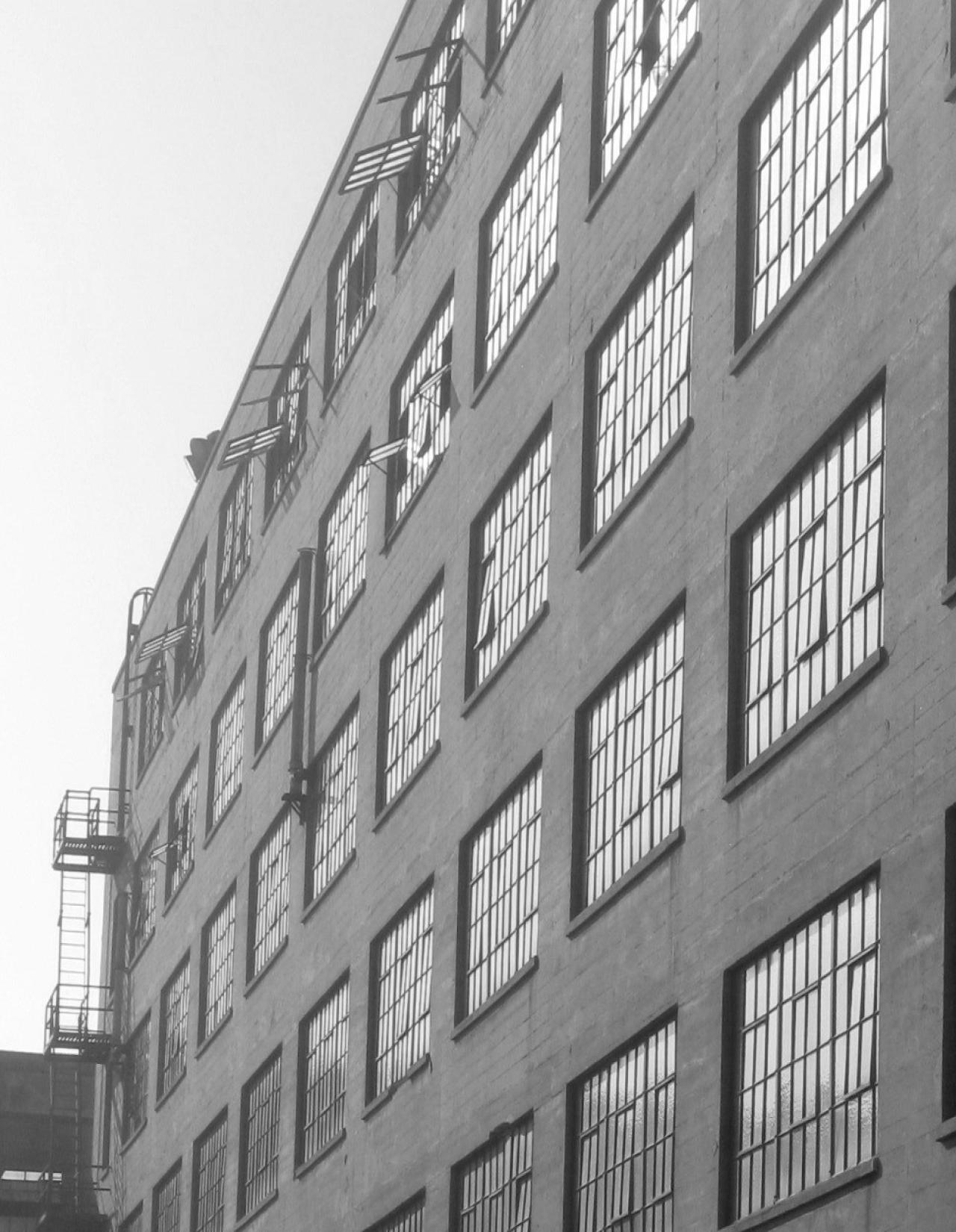
The Warehouse
Professional Work: TEF Design Supervisor: Justin Blinn & Ivana Pilipovic vertically enlarged openings that also provide interior stairwell opening infill window to be multi-lite, while new window area to be detailed to contrast
Originally constructed in 1941 as a warehouse for WWII efforts, Building 2 is a simple rectangular concrete structure with large multi-lite windows at each facade. The building is oriented in the north-south direction with loading access at the north, west, and east facades. A sixth floor addition was built in 1944 as a drafting studio. The project entails base building rehabilitation, including envelope improvements and structural retrofit, and adaptive reuse for commercial office use. Building systems, including HVAC, electrical, plumbing, and fire protection, will be all new. The project also includes new vertical circulation elements complying with modern egress requirements, including new elevators and egress stairs.

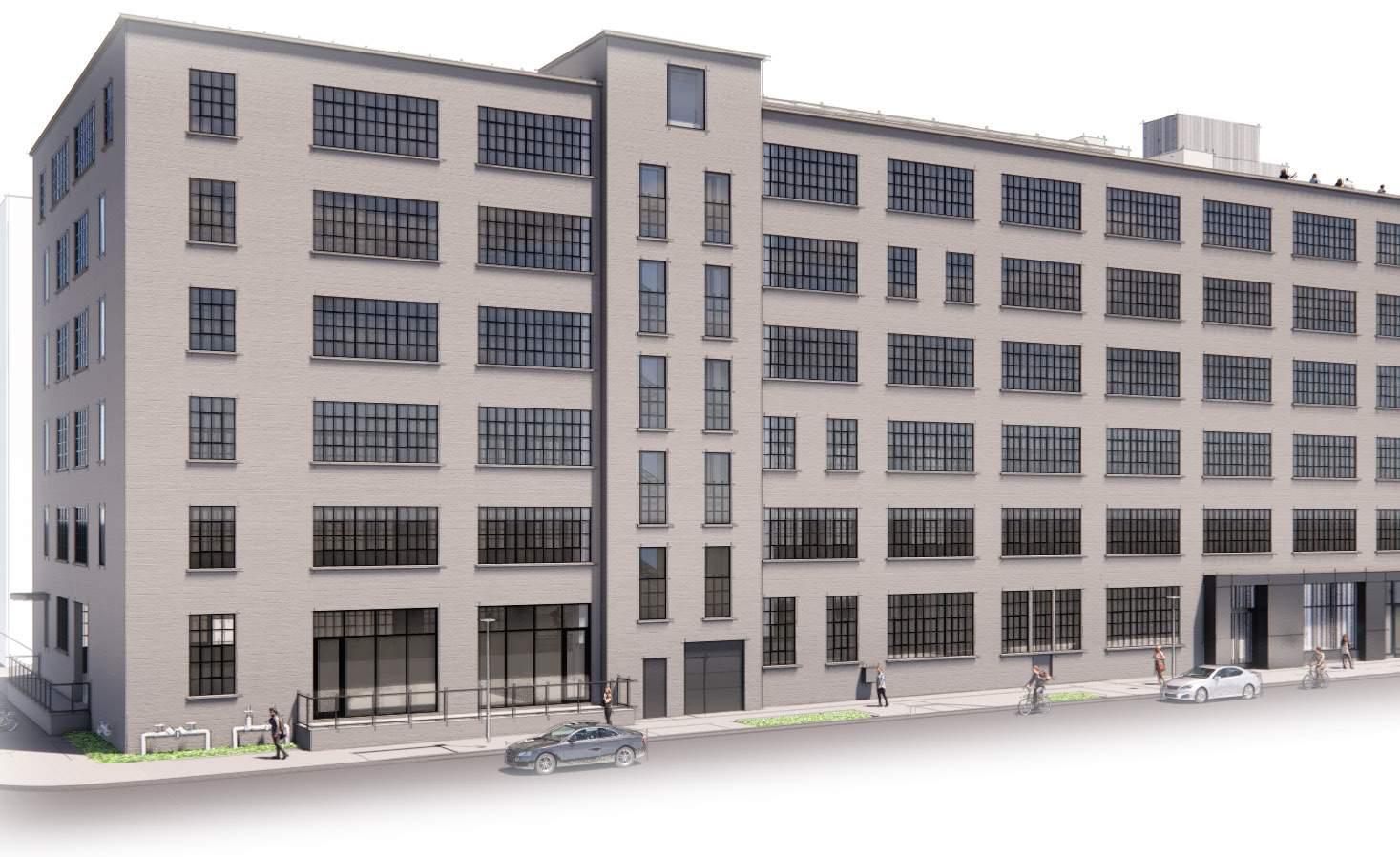
First Floor Plan
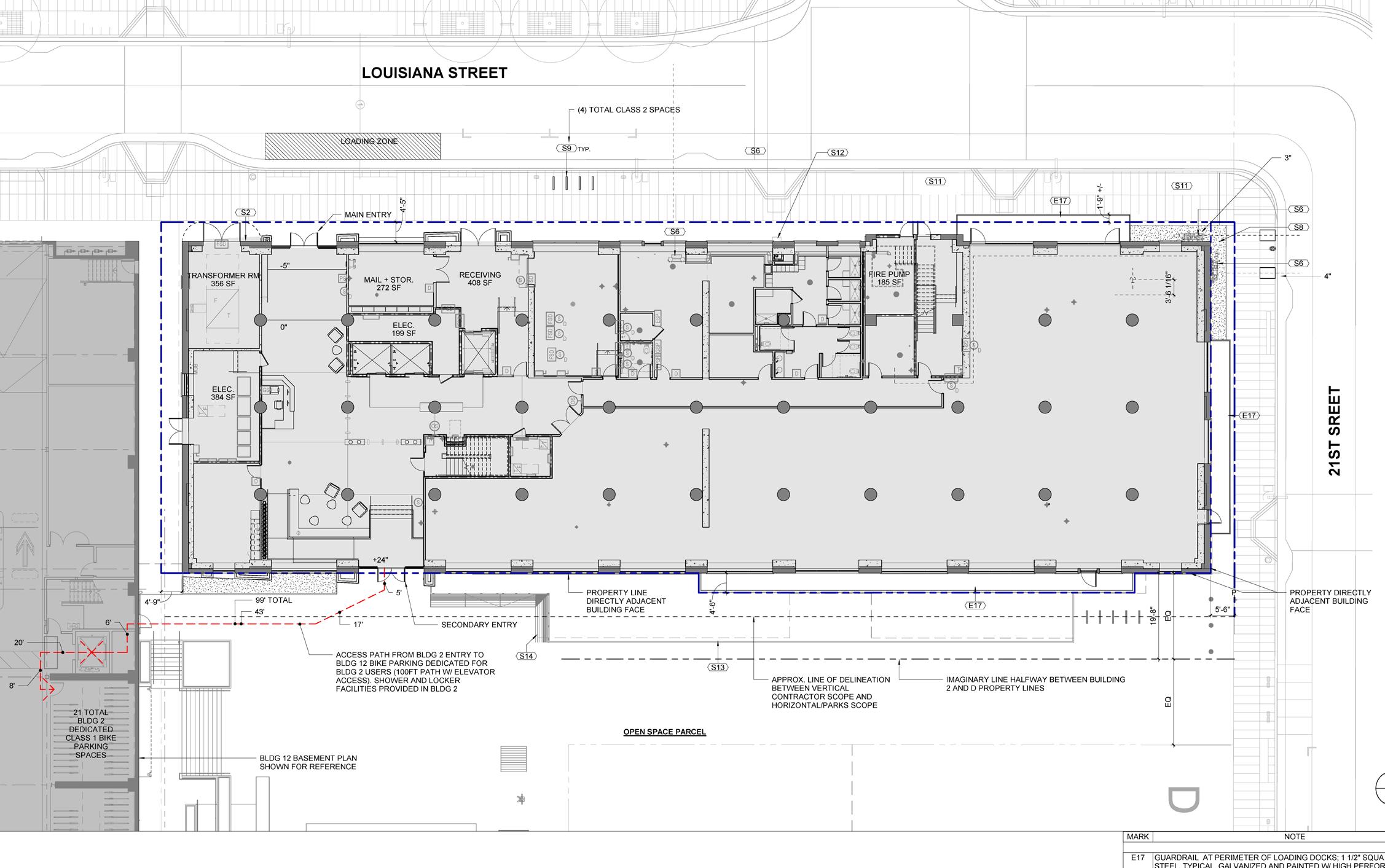
Proposed West Entry Elevation & Plan
Proposed Section of Entry Storefront


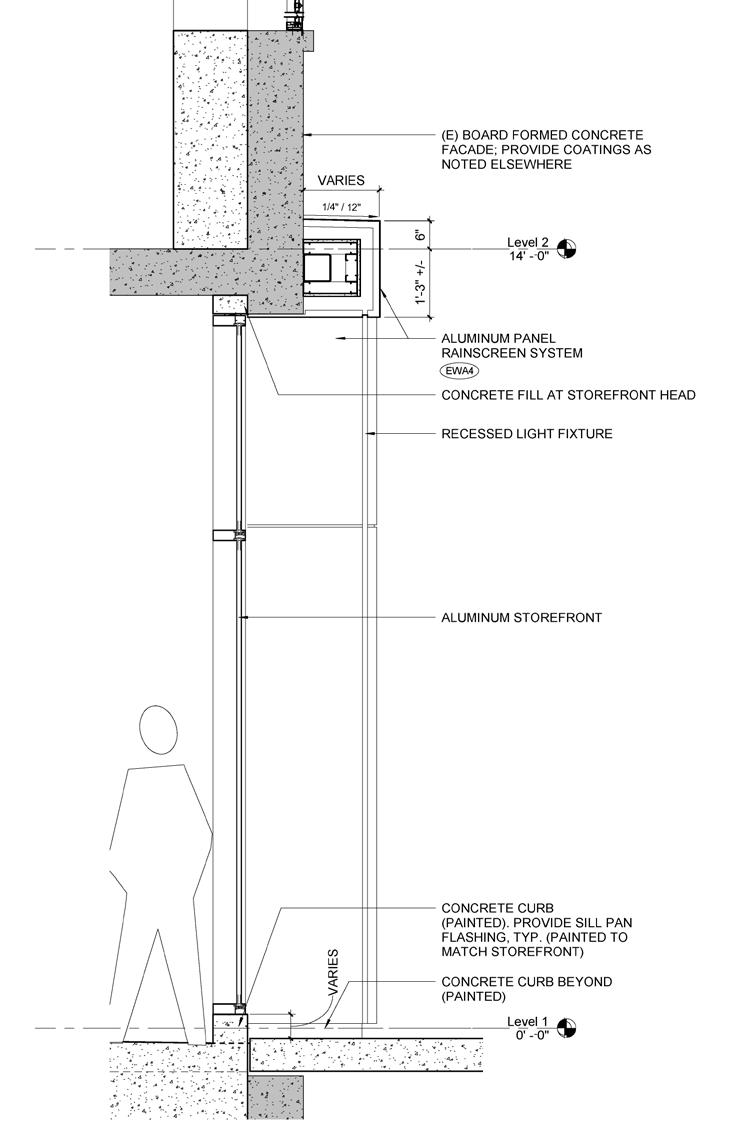
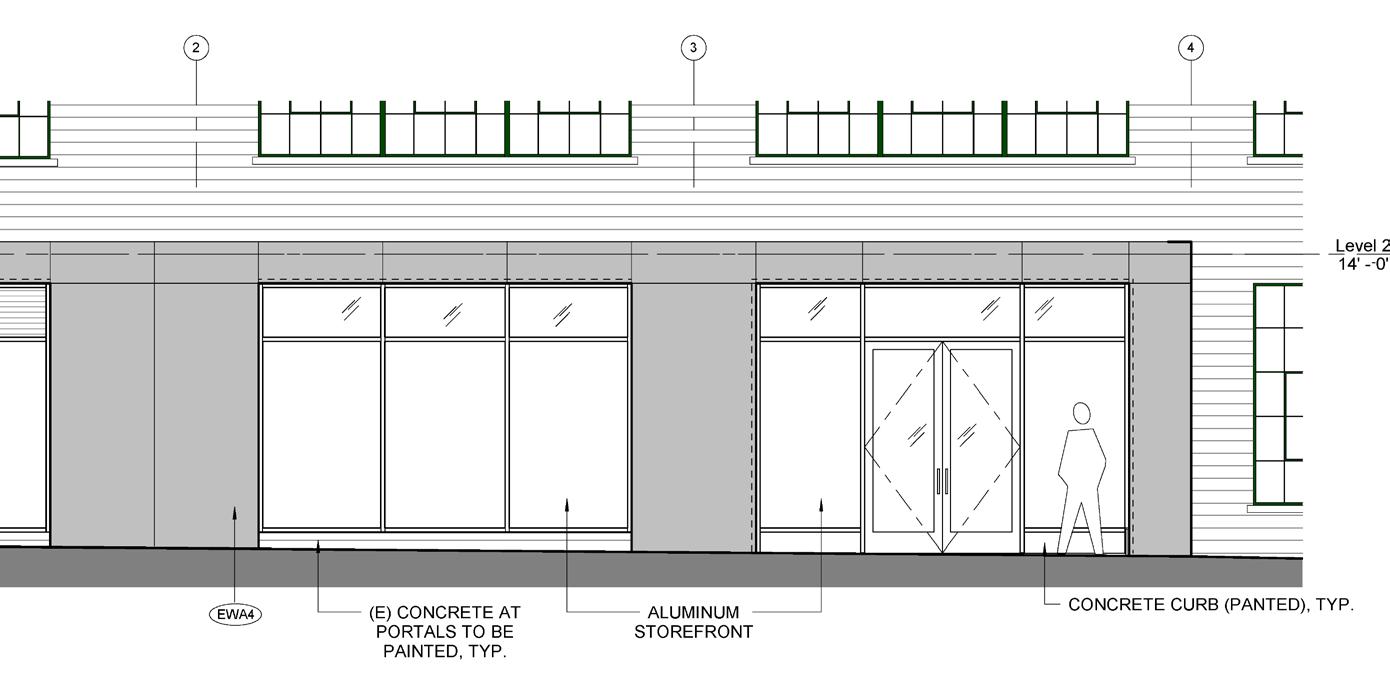

Proposed East Entry Elevation & Plan
Declaimer: All the drawings in this project belong to
