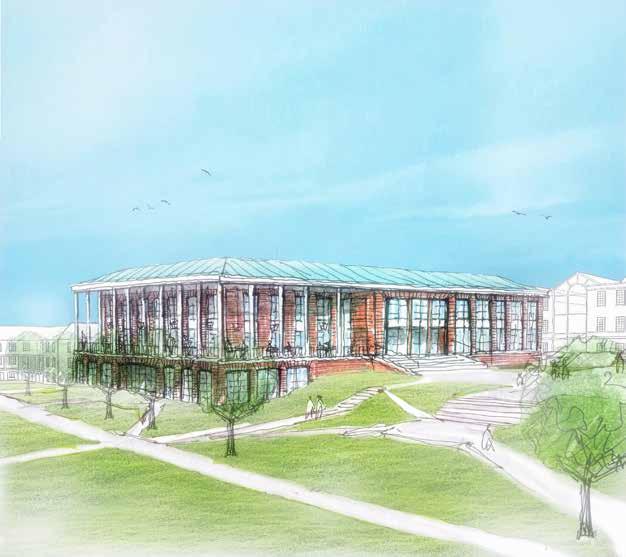
1 minute read
leonard dental grouP cHicago, il
by Vanlim Ma
Revit
Clinic Buildout
Advertisement
Ashland Dental consisted of two offices in Teamsters City, Chicago. In the process of expanding, the client rebranded to Leonard Dental Group and obtained a new office buildout of 5,600 sq. ft. In this project, I was involved from the schematic design phase to construction administration phase. I drafted space plans, construction documents set, picked finishes and furniture, created the client presentation, attended construction meetings, and acted as a liaison between vendors and the client. We were able to exceed the client expectations and stayed under budget at $1 million while offering a unique modern look.
joHns HoPkins university baltimore, md
krieger breezeway study
The purpose of the study was to address the pedestrian/vehicular circulation, visibility, and accessibility of the existing breezeway. I led the design effort and the design team in developing four scenarios to present to the university. The red scheme creates a two story opening through the middle section of Krieger Hall. It is the most expensive scheme but addresses the major underlying conditions of visibility, accessibility, and overall experience. It consists of moving the loading dock up north to create a loading zone with the Brody Learning Commons, thus separating the zone from pedestrians. The scheme is the least intrusive in terms of program – affecting minor program that can be easily relocated. Looking holistically on all four schemes, the outcomes outweighed the cost of this scheme compared to the others which made it the most favorable.


displaced prograM axon proposed prograM axon office: level g: 508 sf level 1: 721 sf study services: level 1: 1,762 sf research lab: level g: 960 sf level 2: 801 sf level 3: 691 sf flat floor rooM: level 1: 989 sf vertical circulation: elevator: lg - l3 convenience stair: b - l1 loading dock: level g
Mechanical: level 1: 64 sf total displaced prograM: 6,432 sf re-planned prograM area: level g: 866 sf level 1: 2,637 sf level 2: 801 sf level 3: 691 sf existing convenience stair reMoved. new stair connects the baseMent to existing egress stair at l1. relocated loading dock to exisitng breezeway total re-planned prograM: 4,995 sf study services office research lab flat floor rooM new elevator vertical circulation loading dock
Mechanical existing breezeway existing entry loading dock vertical circulation new intervention re-planned prograM existing krieger entry new entry



