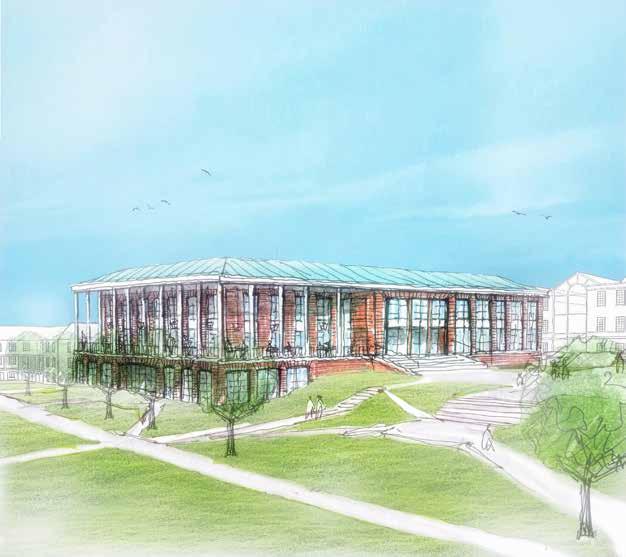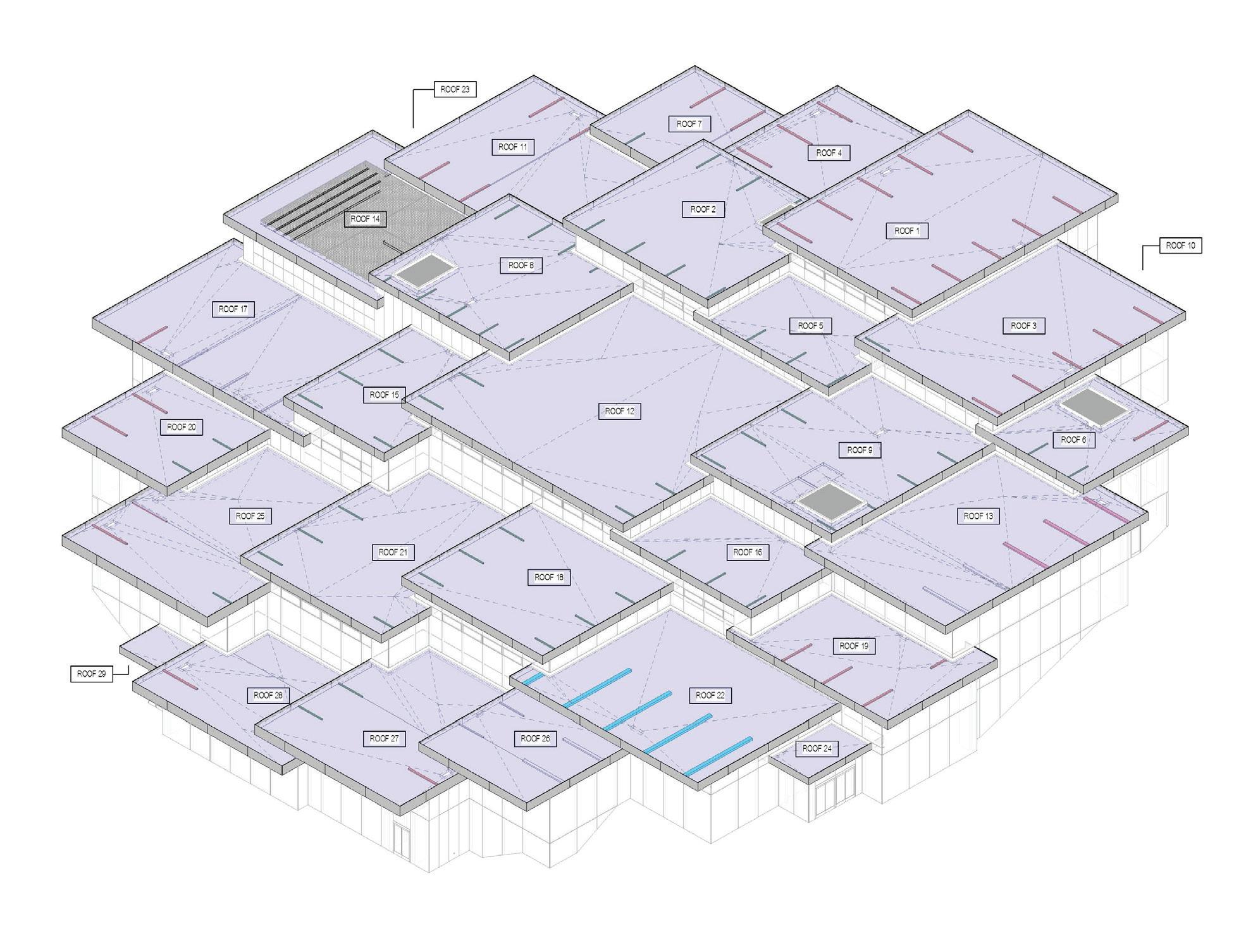
1 minute read
hsc | Roofs and EnvElopE
by Vanlim Ma
The project consists of 29 Dowel Laminated Timber roofs with glazing and metal panel envelope. Each roof comprised of outrigger steel beams, water and thermal proofing layers, drainage penetration, mechanical penetration, mechanical well, roof ladder, and more.
My responsibility is to study the roofs and envelope, identify, and coordinate with internal and external consultants to solve unique detail conditions while preserving the design intent.
Advertisement
One of the many challenges we face on the project is maintaining water and thermal proofing with the height of the outrigger beams required by the roof type and size. The trick is to meet the design intent of specified roof fascia height and clerestory curb clearance. Any new variable in roof structure requires rigorous study and problem-solving on the roof to ensure that the roof functions properly while meeting code requirement and design intent.
WATER/THERMAL PROOFING LAYERS
Mechanical Well Roof System
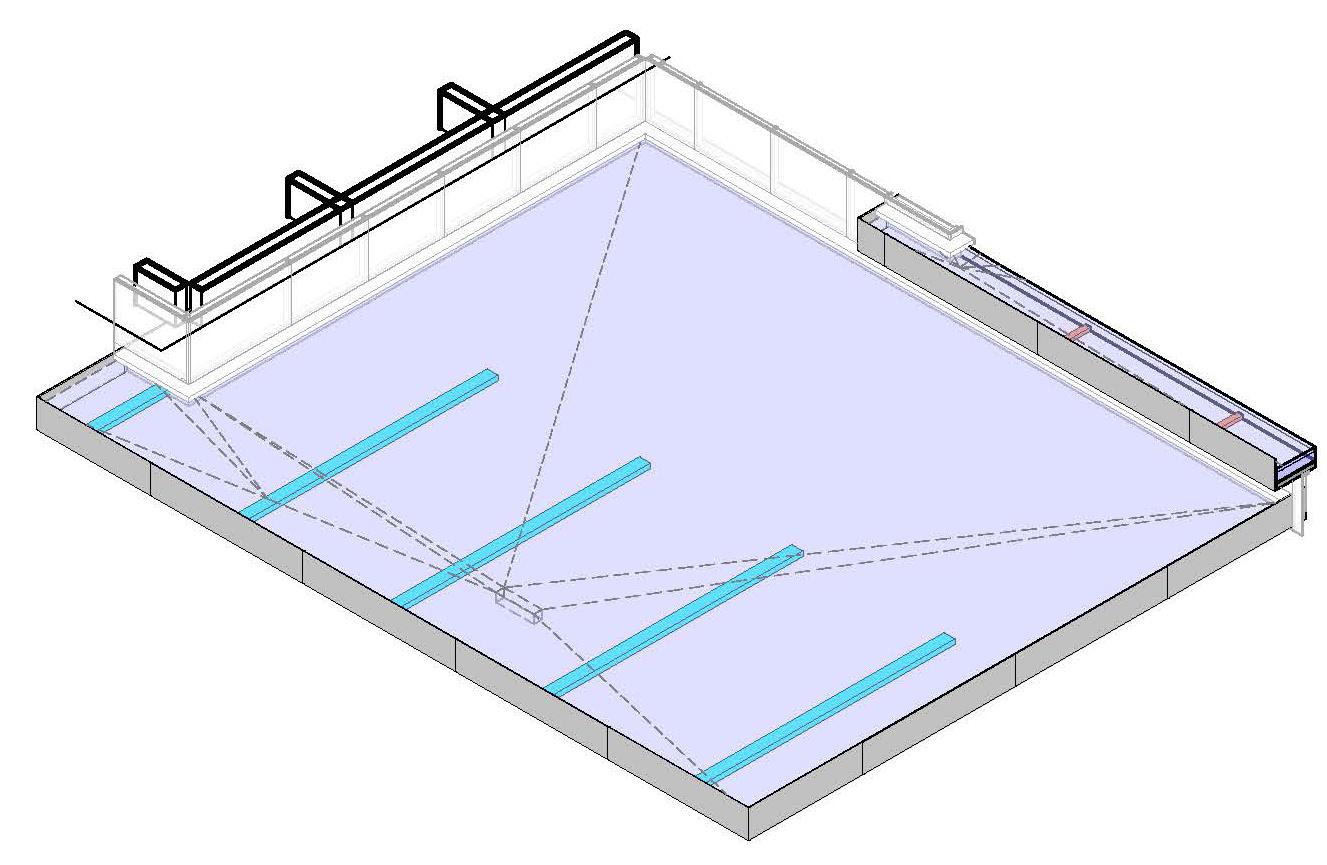
EWS 03A/B - BASE CONDITION @ SCUPPER DRAIN 9
3. R-30 MIN INSULATION (FOAM GLASS AND XPS COMBINED)
4. ELECTRONIC LEAK DETECTION (ELD) SYSTEM WITH CONDUCTIVE MEDIUM BELOW MEMBRANE AS RECOMMENDED BY MEMBRANE AND ELD SYSTEM MANUFACTURERS.
5. SEE ROOF PLANS FOR EXTENT AND LOCATIONS OF FALL ARREST SYSTEM, AND LIGHTENING PROTECTION SYSTEM.
TYPICAL ROOF SYSTEM AND ROOF DRAIN (1/8" PER FOOT SLOPE)
5
On such a large-scale and complex project like this one, it is essential to build a Visual Mockup (VMU). Portions of roofs 27 and 28 were designated to be built on site. Visually, the design team and client can assess and confirm glazing and roof detail, finishes, MEP routing, and many other unresolved vMu enclosure scope
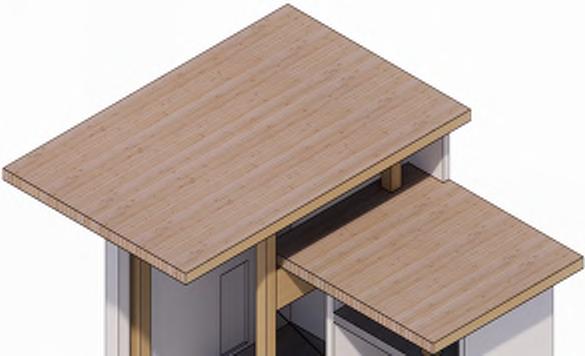
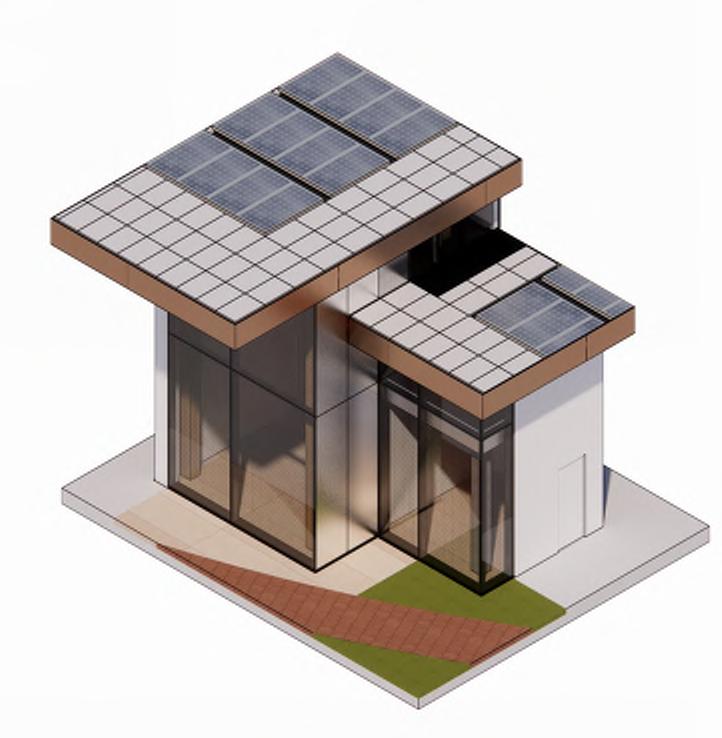
A501a
4SCALEVMU EXTERIOR -DETAILS 2SCALE 3D -VMU (PARTIAL) vMu interior scope section details
These section details are some examples of the unique conditions we have on the project. Each detail is the result of an enormous amount of effort, design study, and coordination between the design team, MEP, Structure, Timber, and Envelope Consultants. The details establish typical and a-typical standard condition for the entire project.
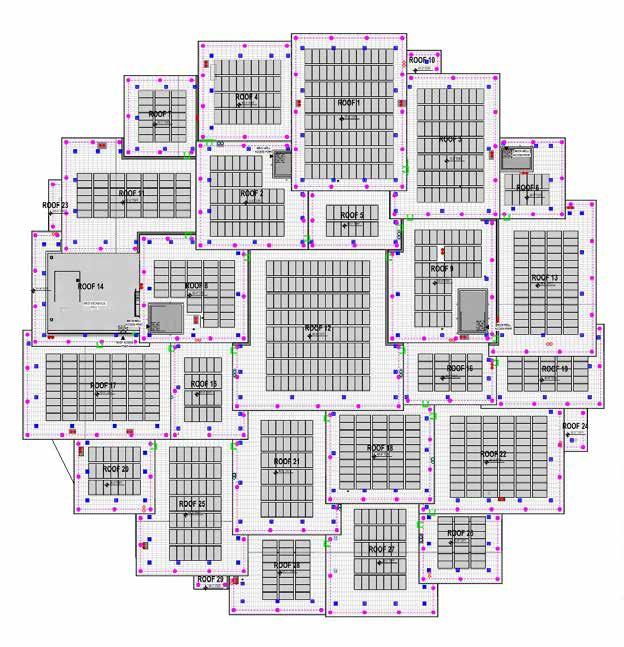
ACCESS LADDER
FALL PROTECTION
LIGHTNING PROTECTION
DRAINAGE
DRAINAGE UNDER OVERHANG
DRAINAGE TO LOWER ROOF


