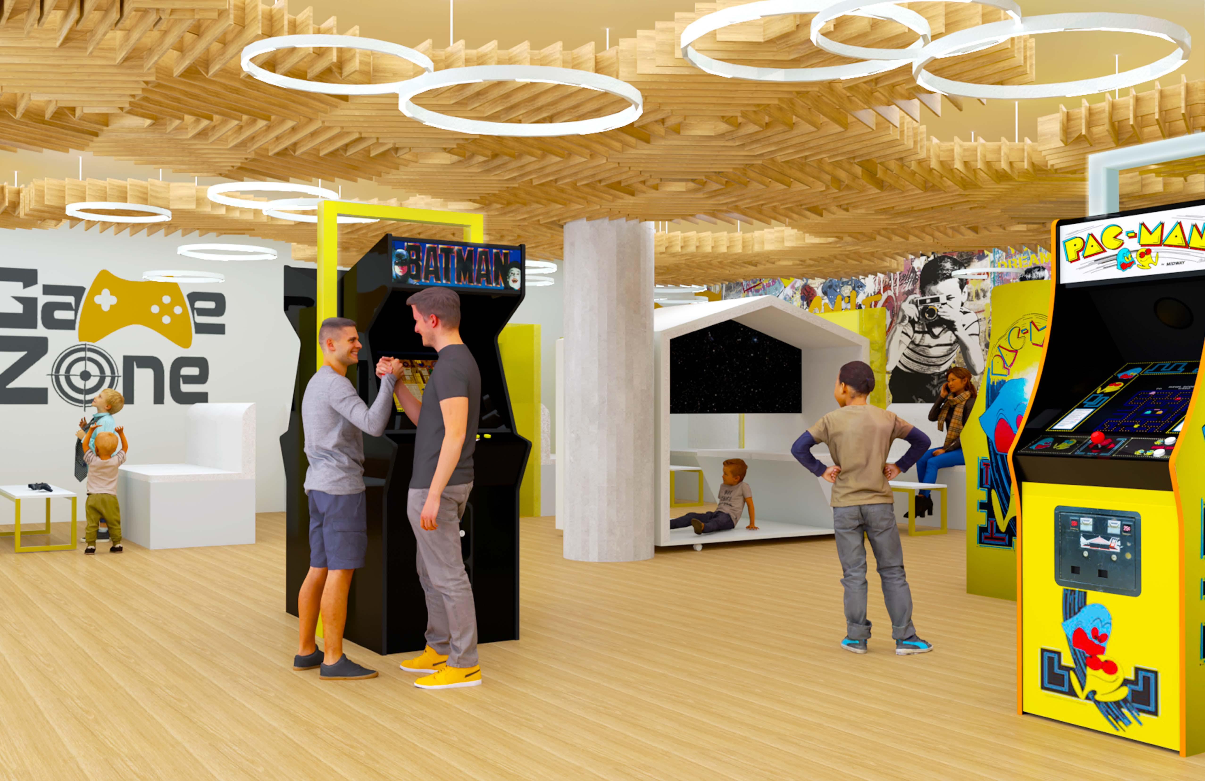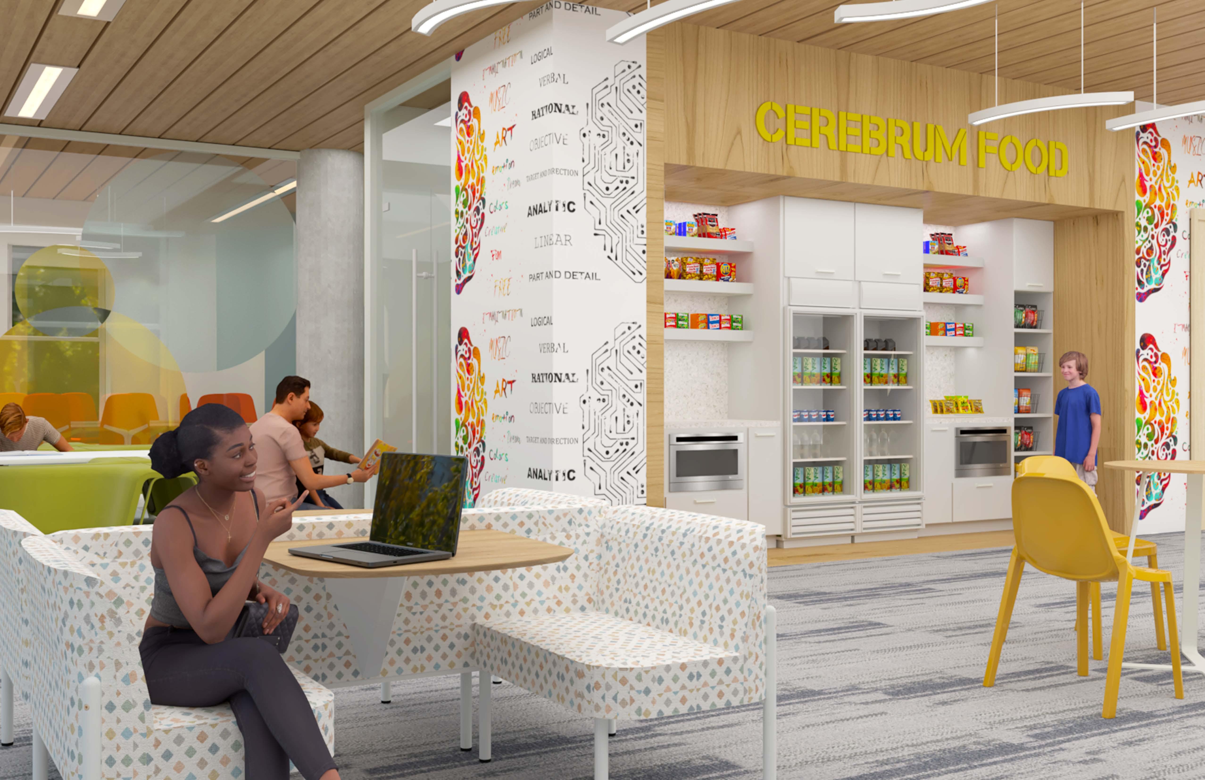









































































































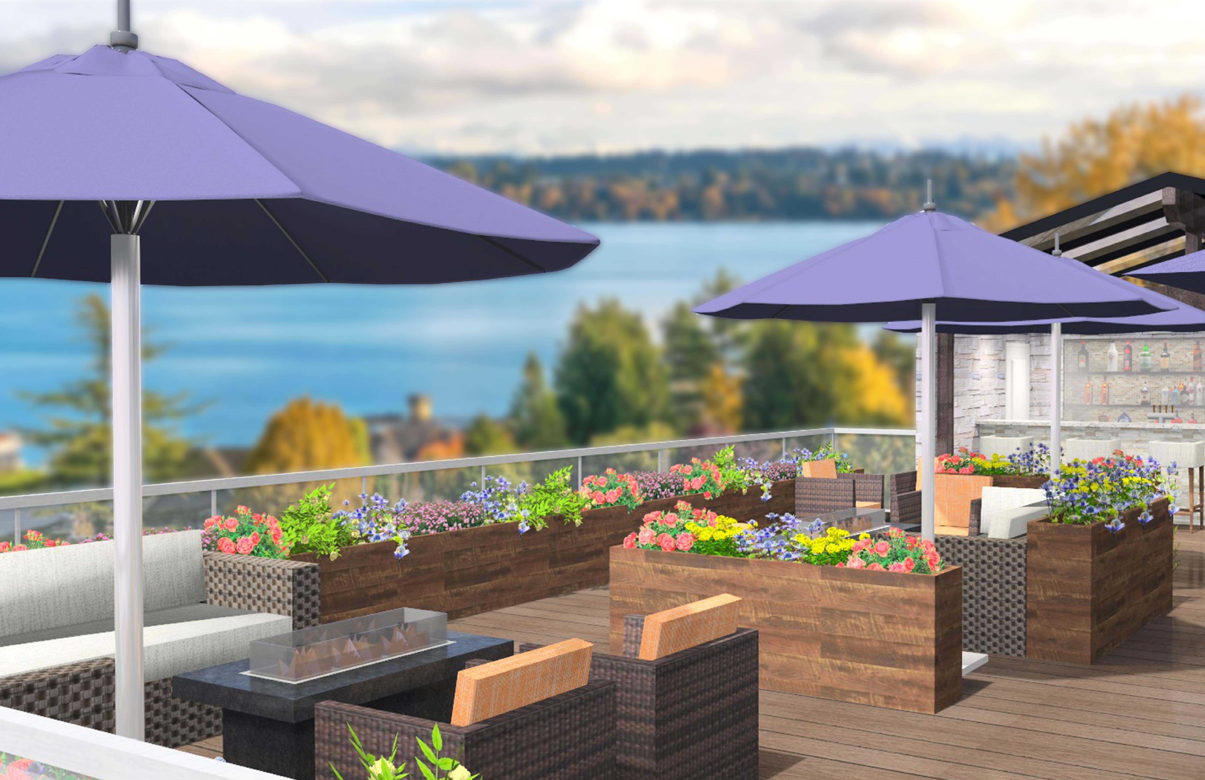











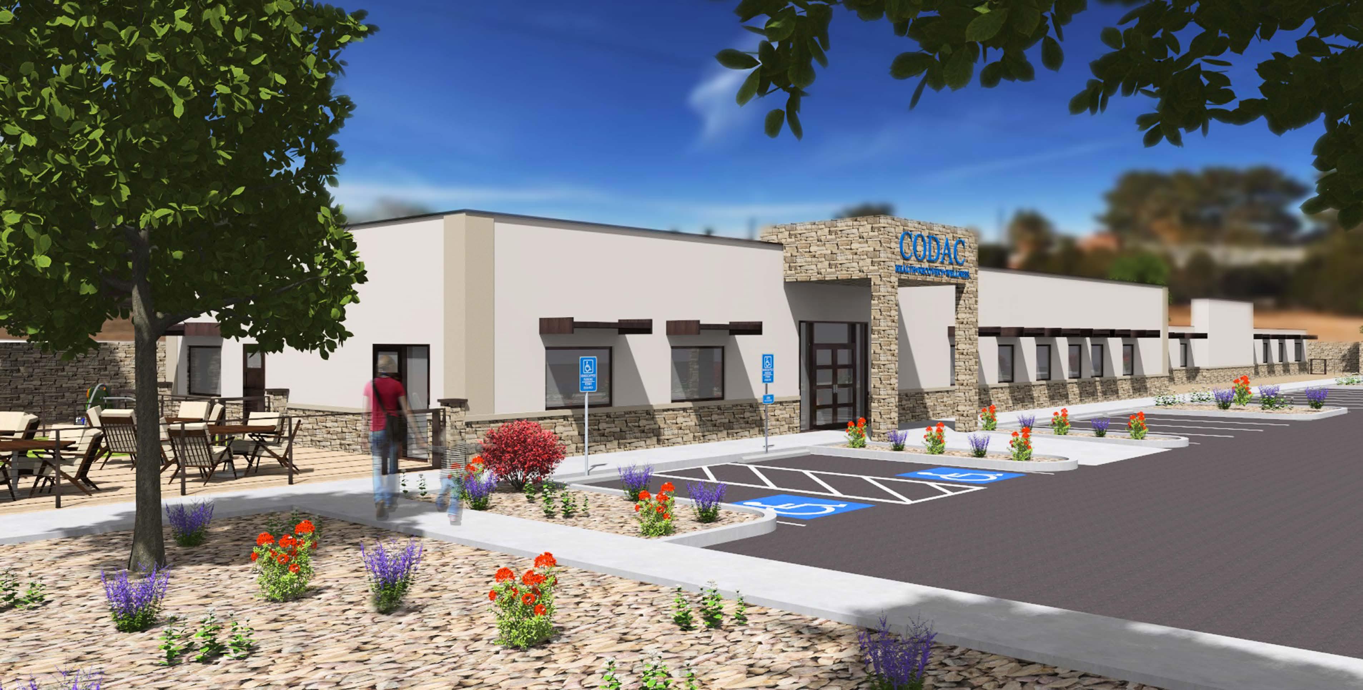
Exterior Site Perspective
Architectural Exterior Elevation
Architectural Site Plan
Codac Health
Exterior Site Perspective
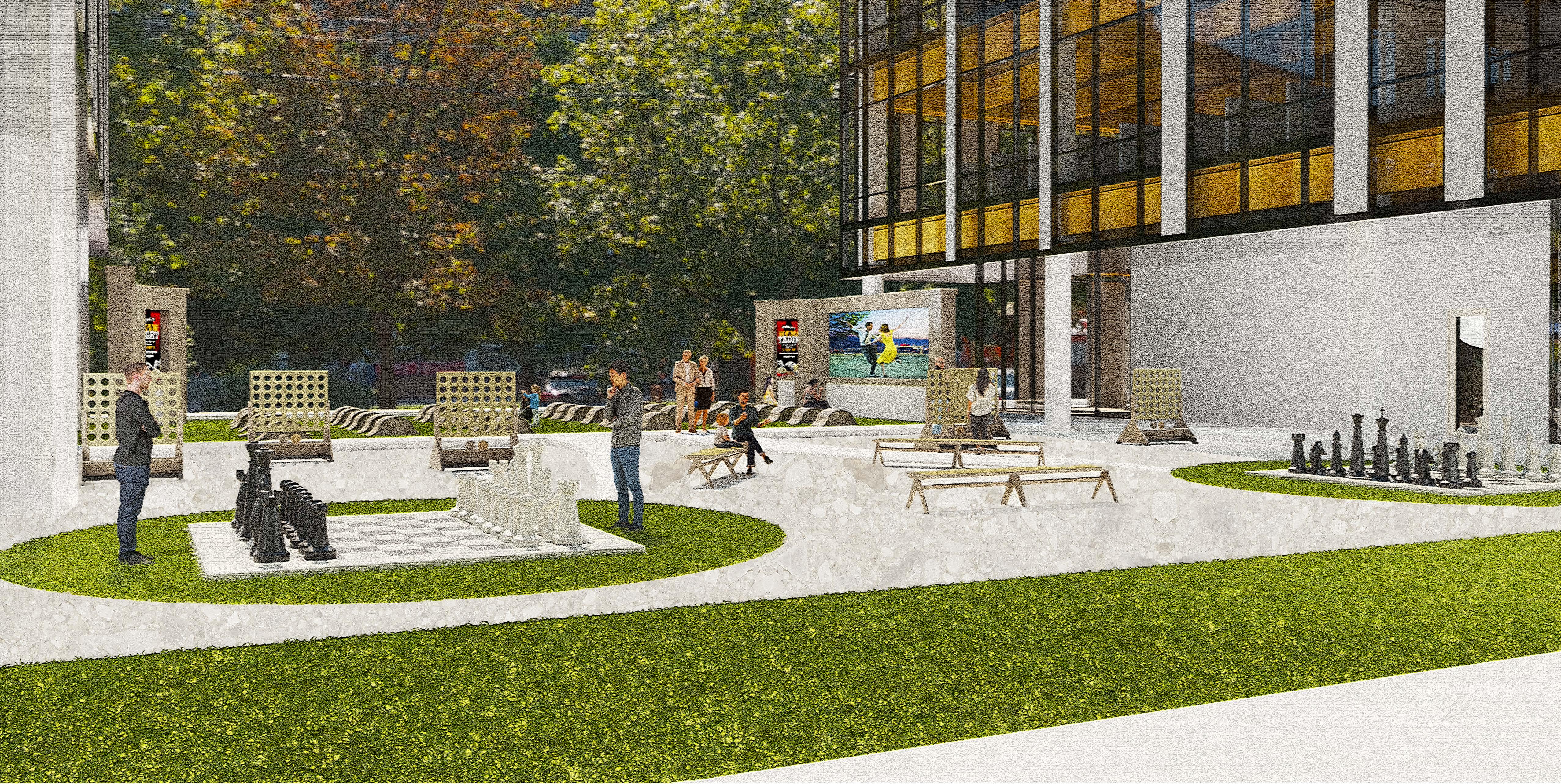
Mirroring the loss of people’s humanity with the loss of natural resources vital to humanity’s survival affords the Earth Operations Center the opportunity for people to learn from the past by providing an awareness of the sustainability crisis in the present research conducted by the center.
IF Earth Operations Center
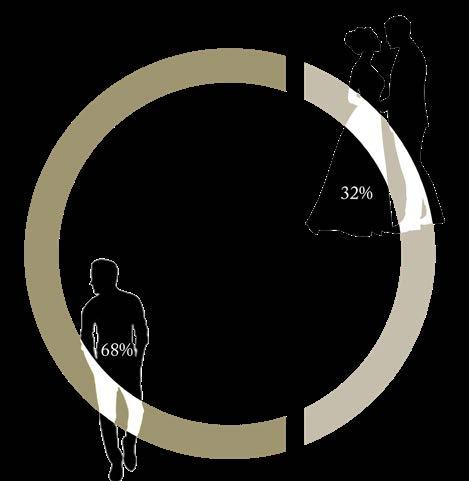
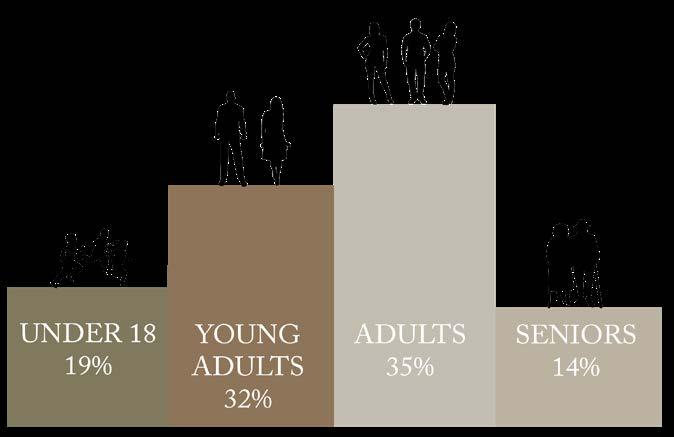
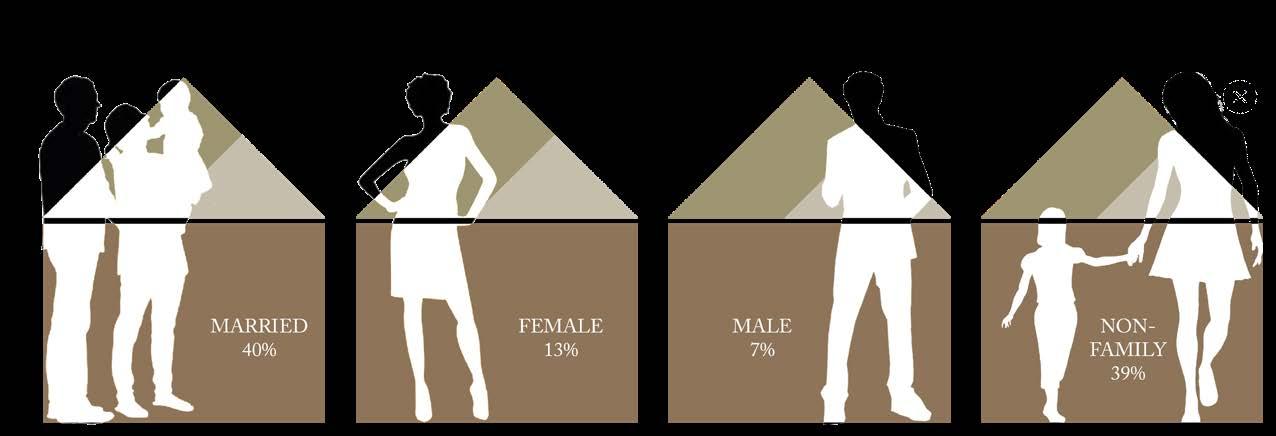
Maritial Status Population By Age Population By Household Type
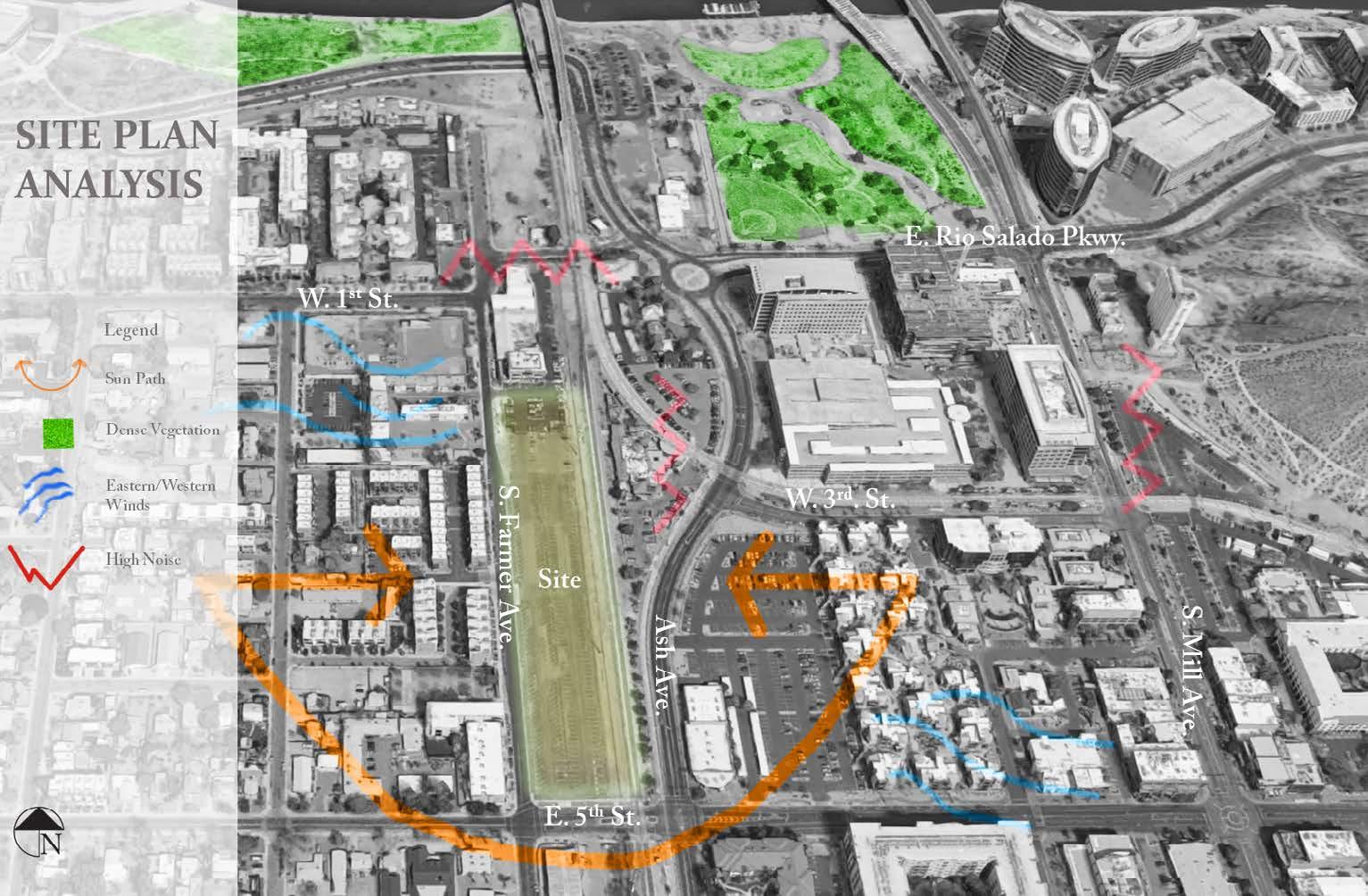
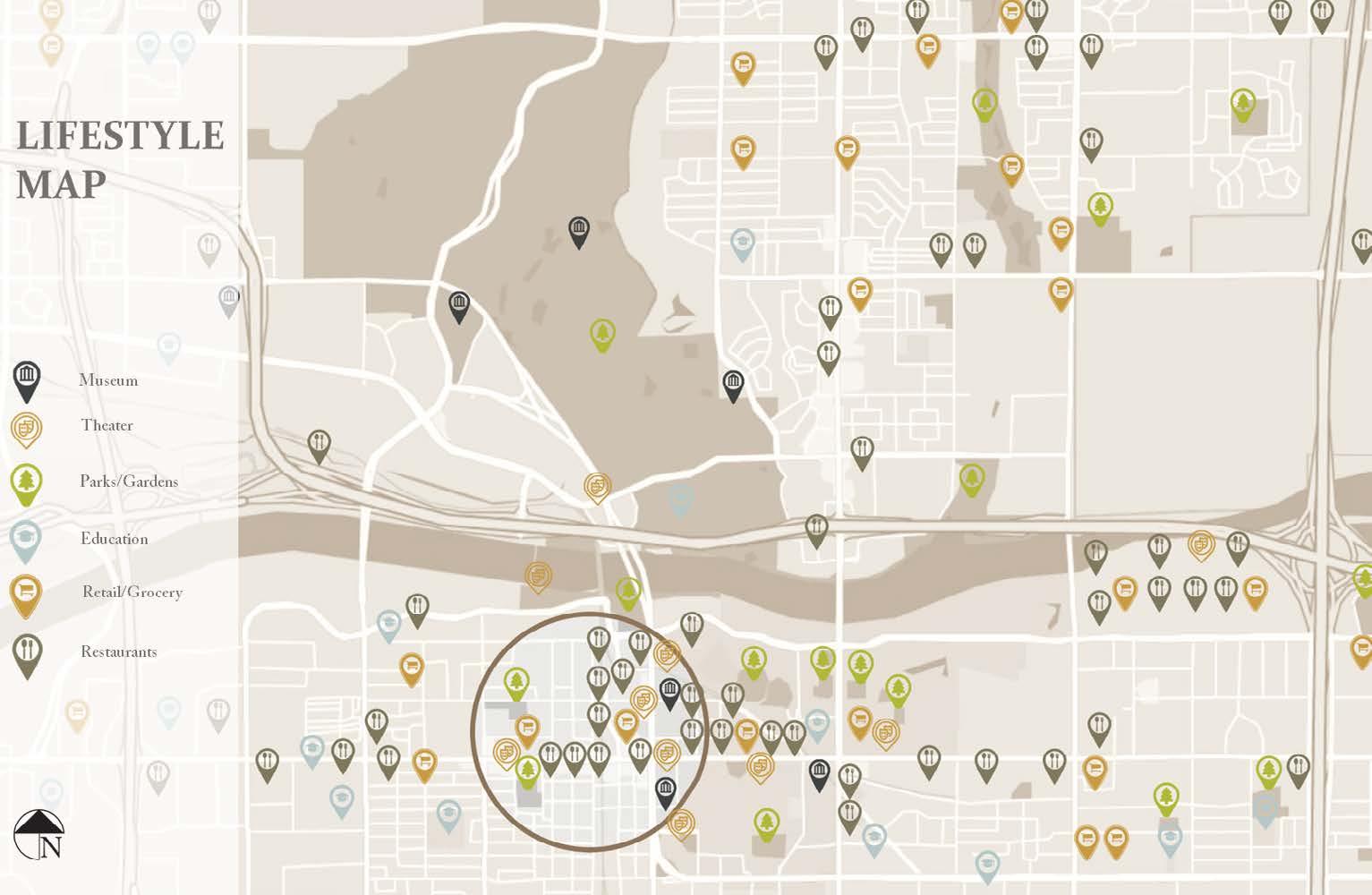
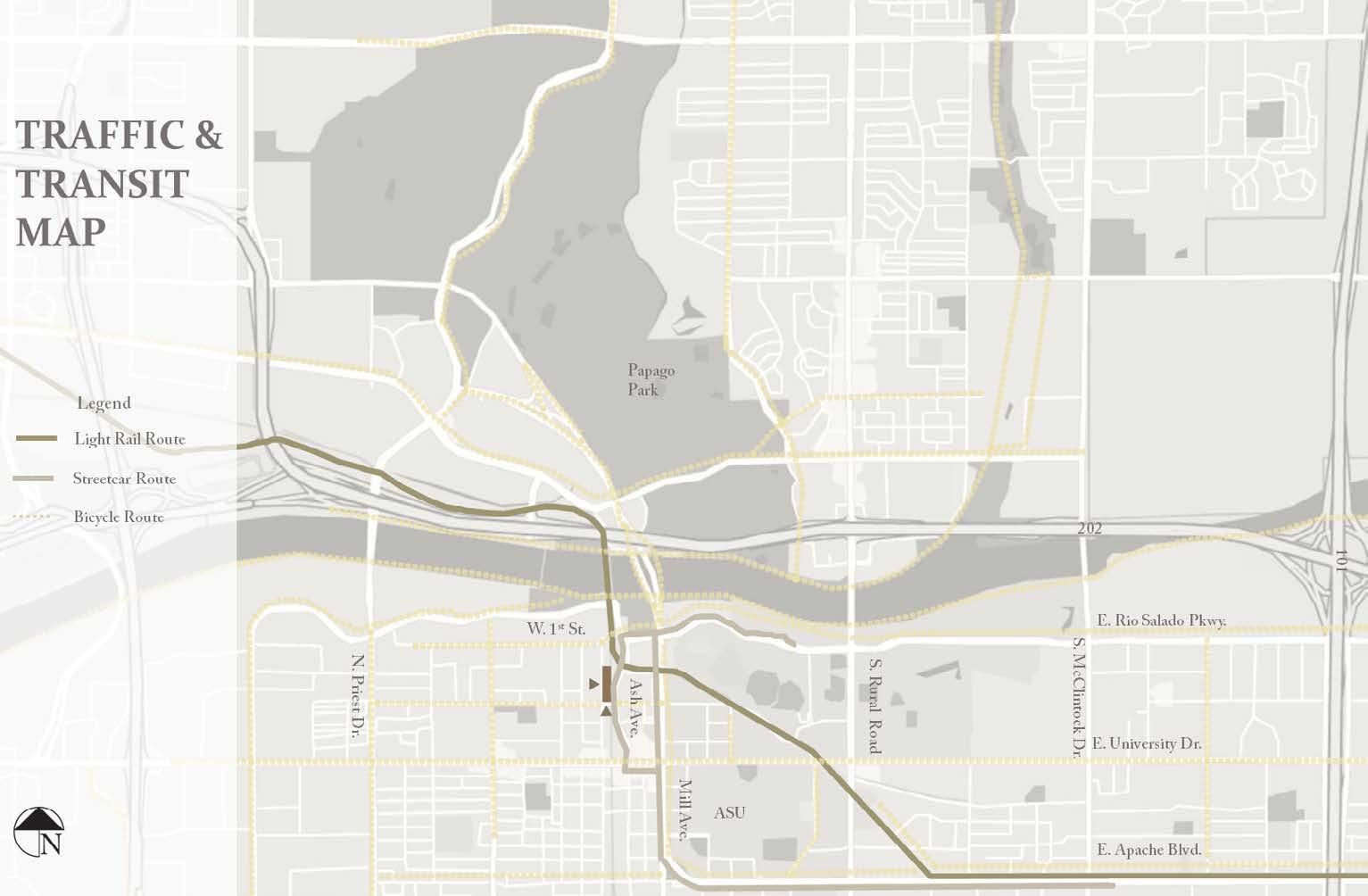

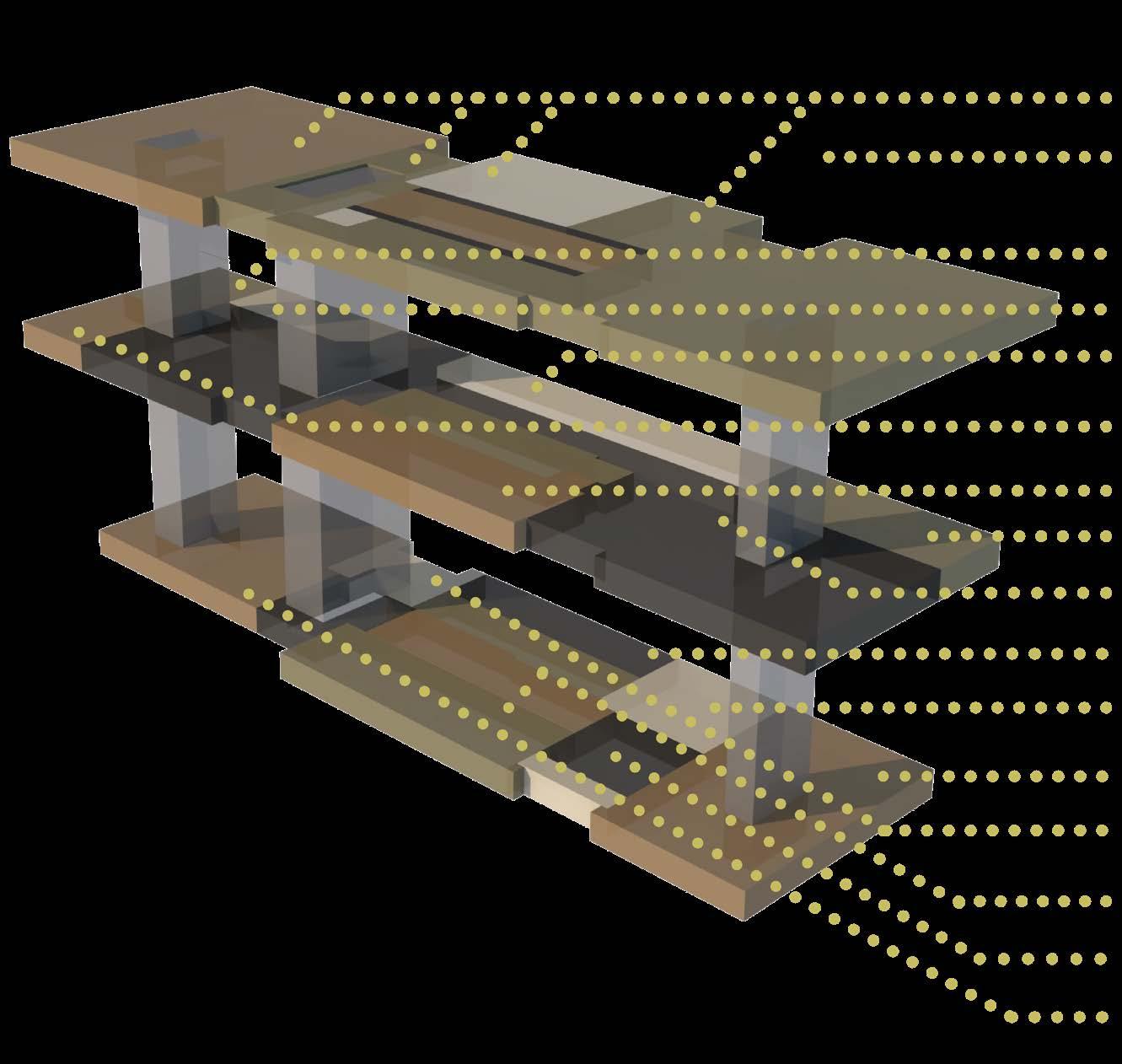
Isometric Perspective
Future Retail By Others
Cafe
Amenity Zone
Immersive Rooms
Event Space
Exhibition Gallery
Viewing Room
Museum
Conference Rooms
Break & Collaboration
Mission Control
Lobby
Labortory
Locker Rooms
K-12 Laboratory
Adult Playground Section Perspective
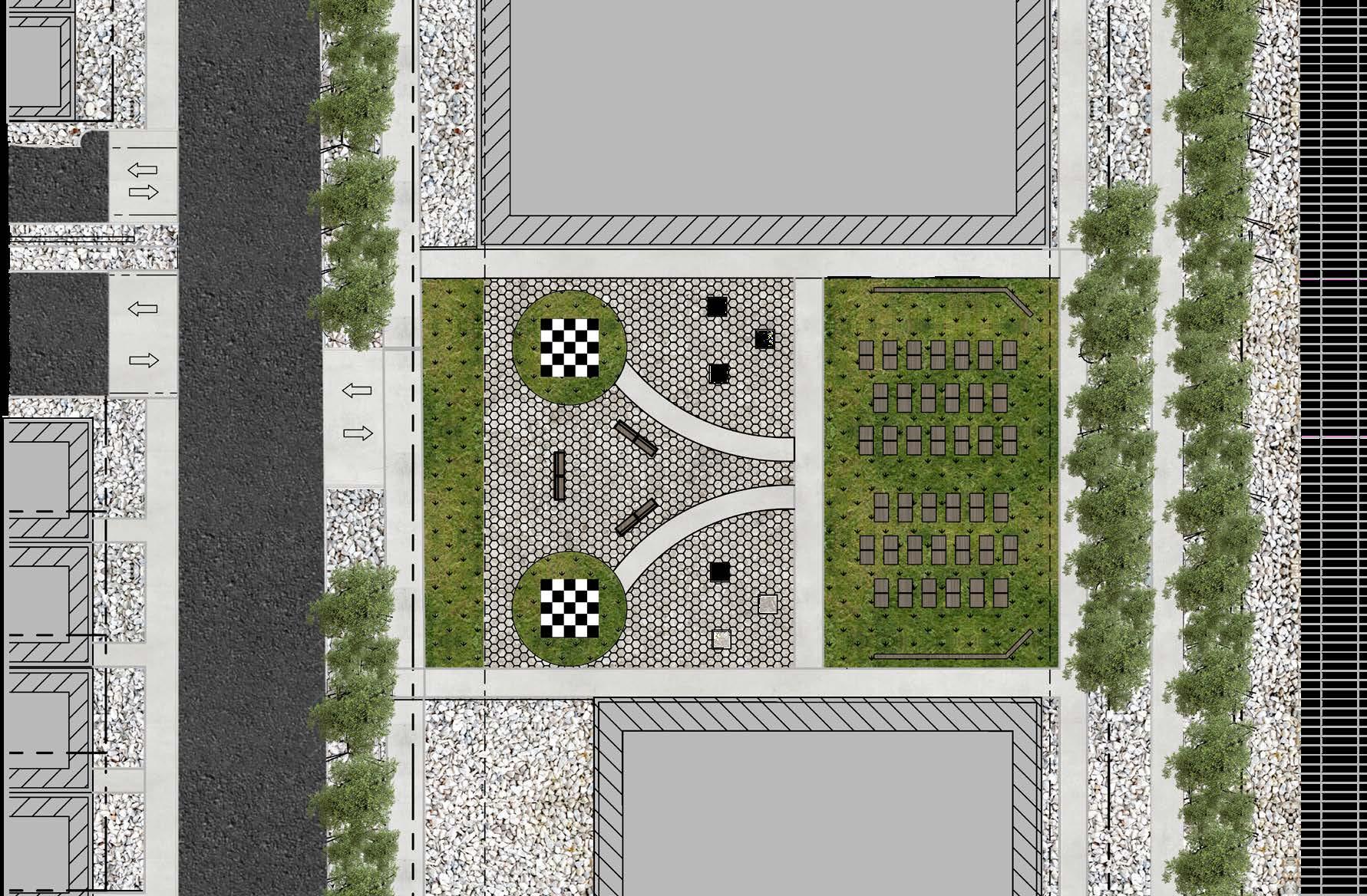
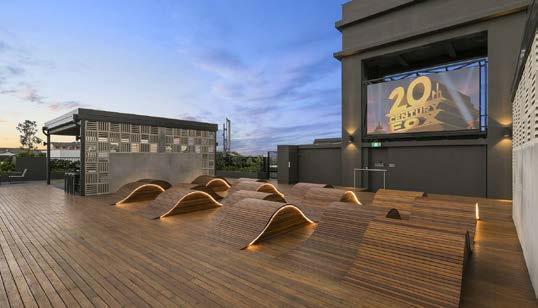
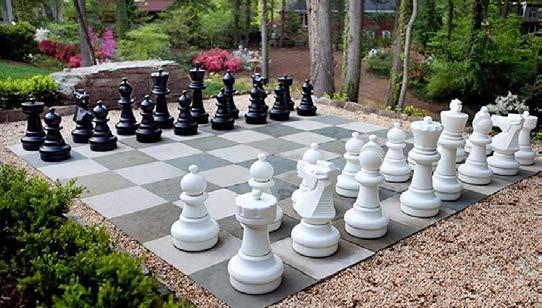
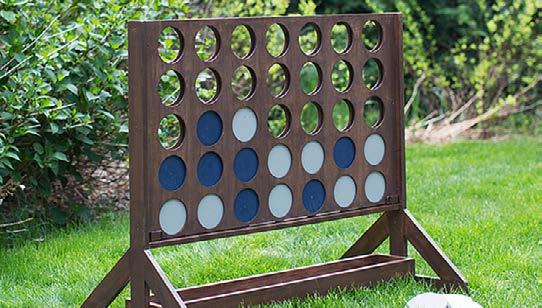
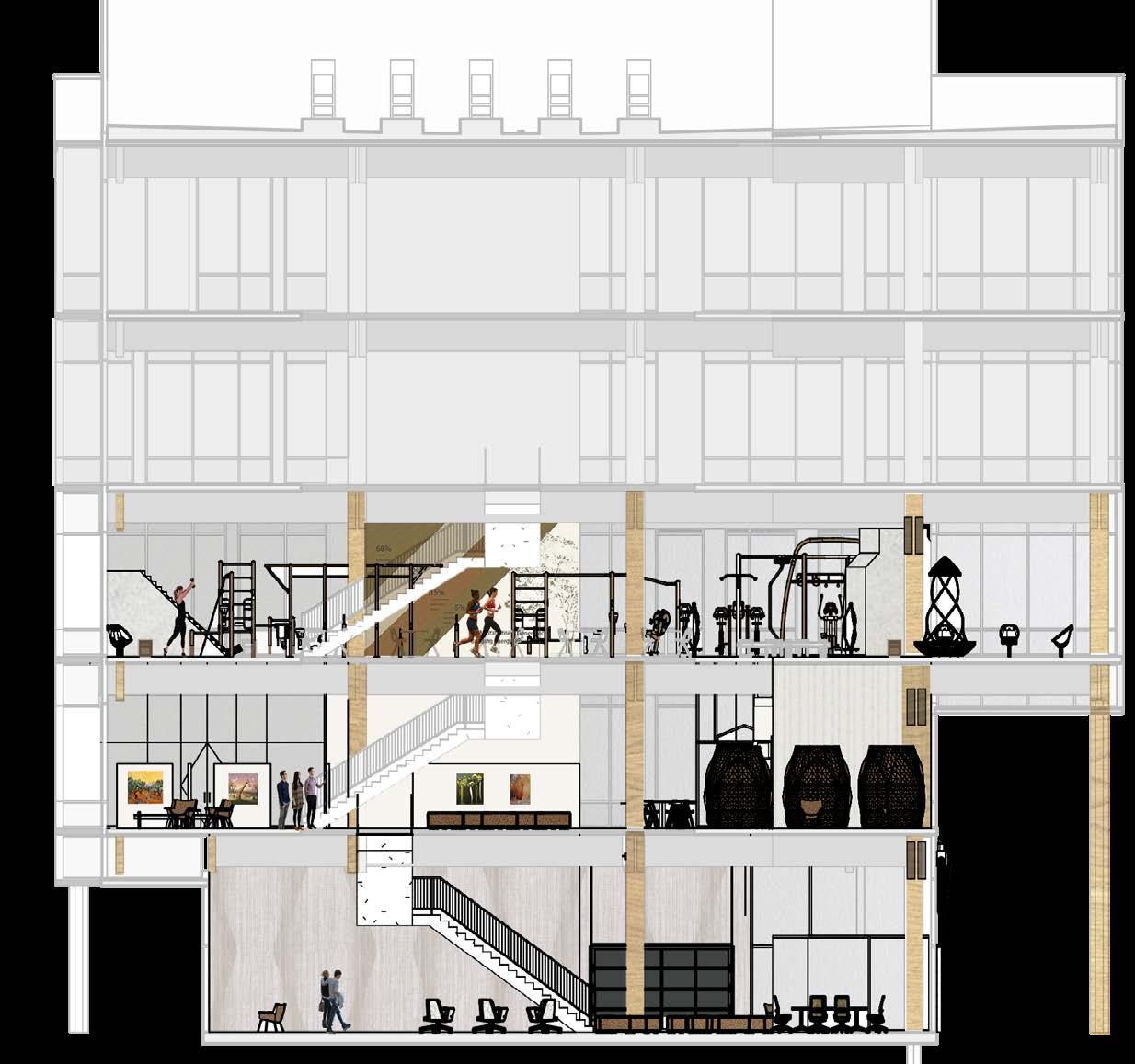
PROPOSED EXISTING SITE CONDITION LOT #1 PARCEL #: 124-33-391 BICYCLE PARKING SIDEWALK SIDEWALK SIDEWALK SIDEWALK SIDEWALK SIDEWALK SIDEWALK SIDEWALK SIDEWALK SIDEWALK SIDEWALK SIDEWALK 25' REAR YARD SETBACK 15' FRONT YARD SETBACK 15' SIDE YARD SETBACK 15' SIDE YARD SETBACK SIDEWALK SIDEWALK SIDEWALK BICYCLE PARKING SIDEWALK SIDEWALK SIDEWALK Outdoor Theater Giant Chess Giant Connect Four N Architectural Site Plan NTS
Project Building Parking Garage
N.I.C. N.I.C.
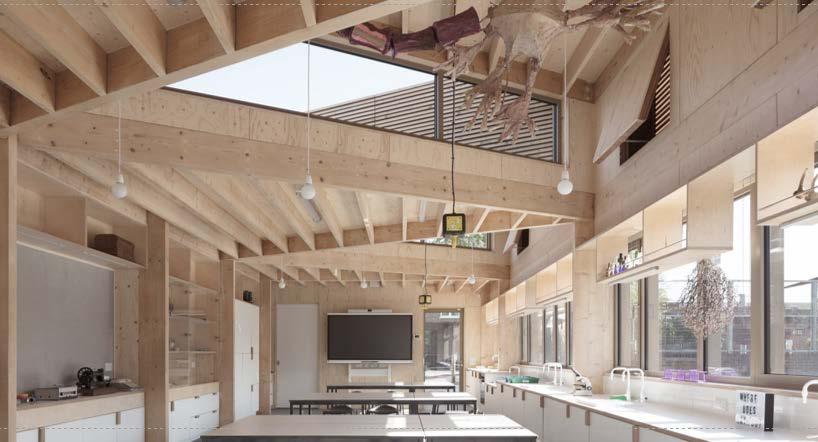
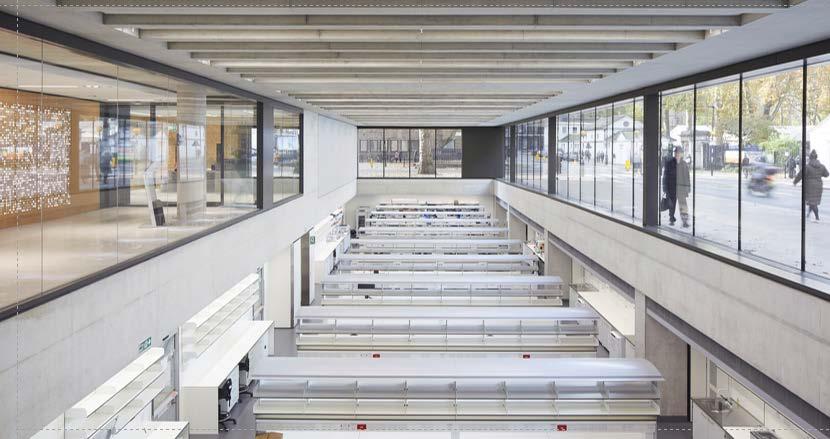
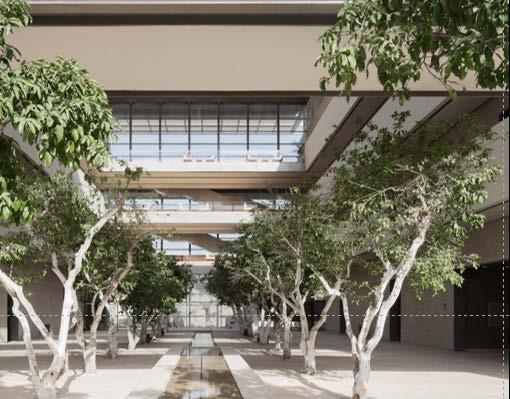
Mood Board

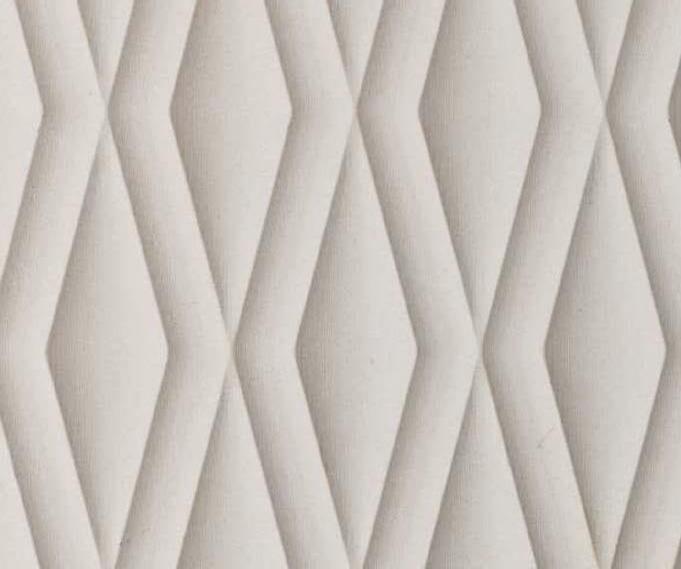
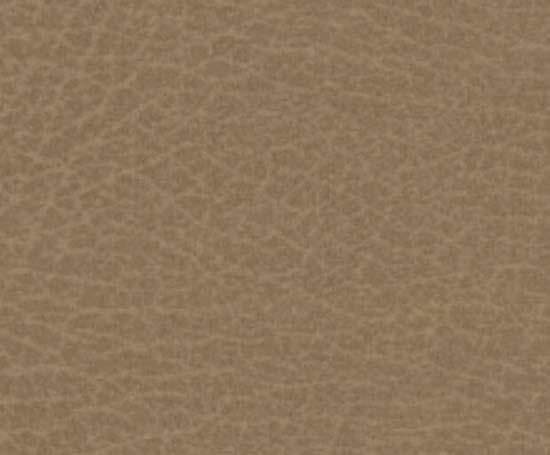
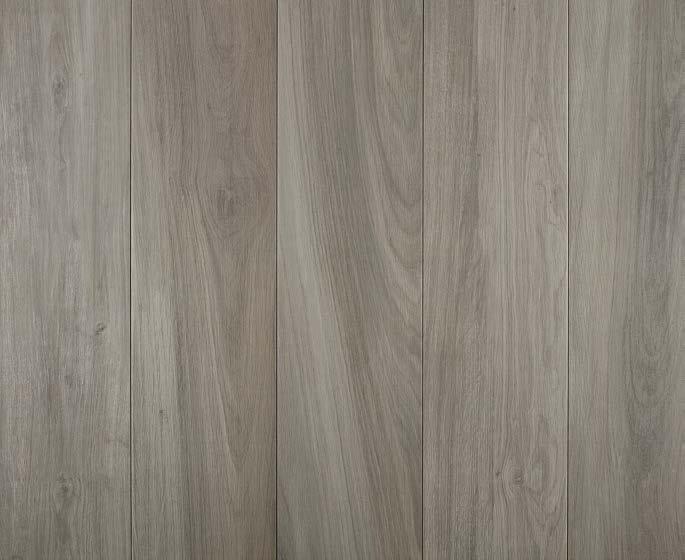
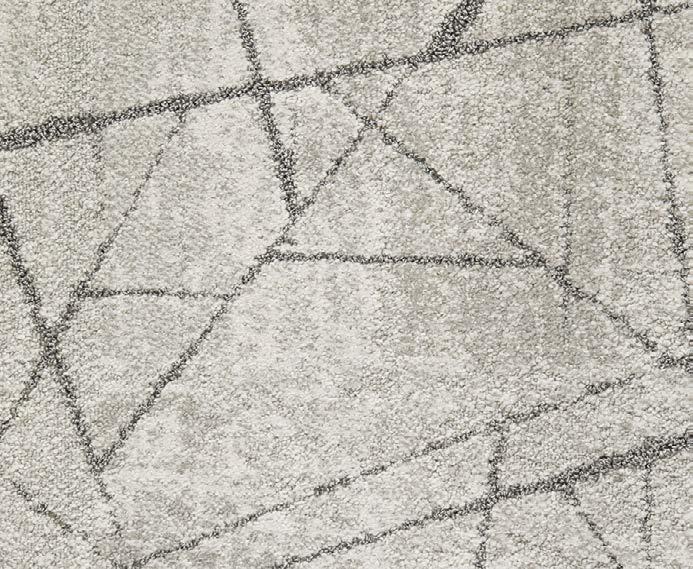
Collaborative integration between the community and scientific exploration of the Earth’s Operation Center is through spaces that invite the community within the building. The design of the scientific research laboratories provides opportunities for the community to view the work completed by the scientists through the full-height glazing on the second level of the Museum above. The K-12 Laboratories positioned near the lobby afford a younger audience to engage with scientists by providing opportunities for the community and researchers to engage and discuss the importance of leading issues facing the Earth today.
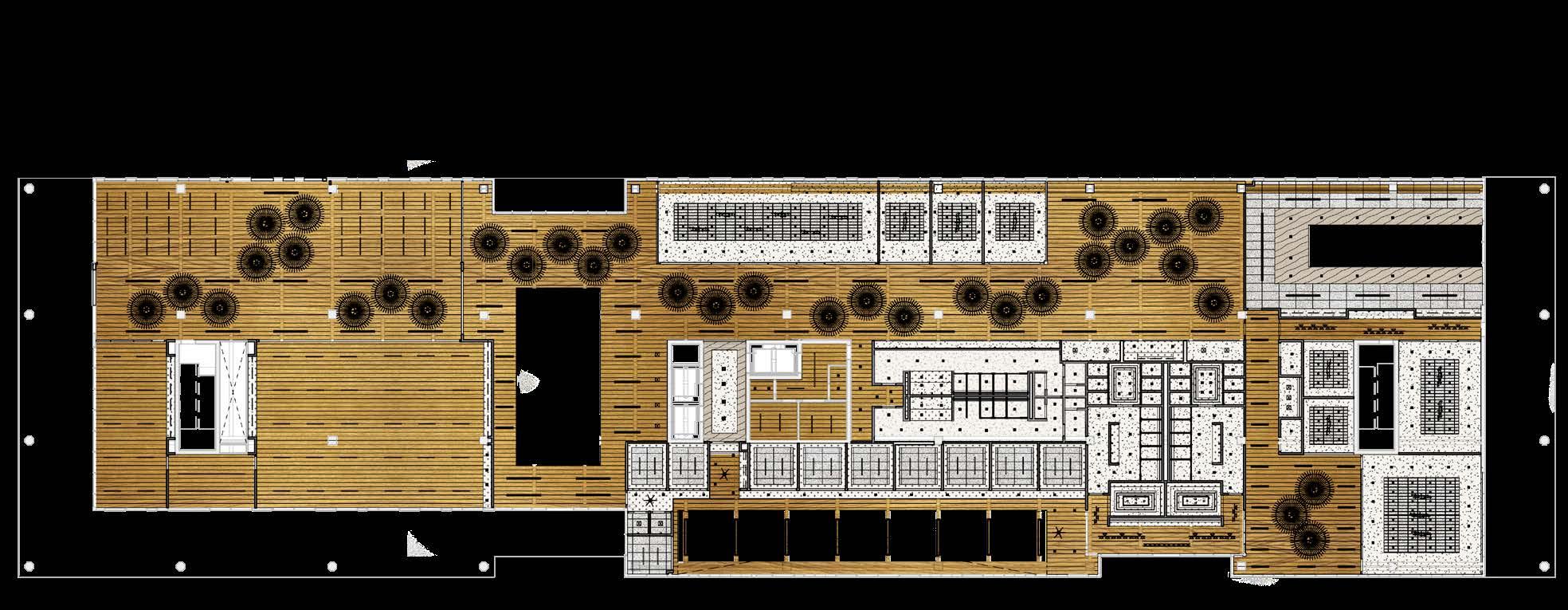
Level 1 Reflected Ceiling Plan
N

Level 1 New Floor Plan


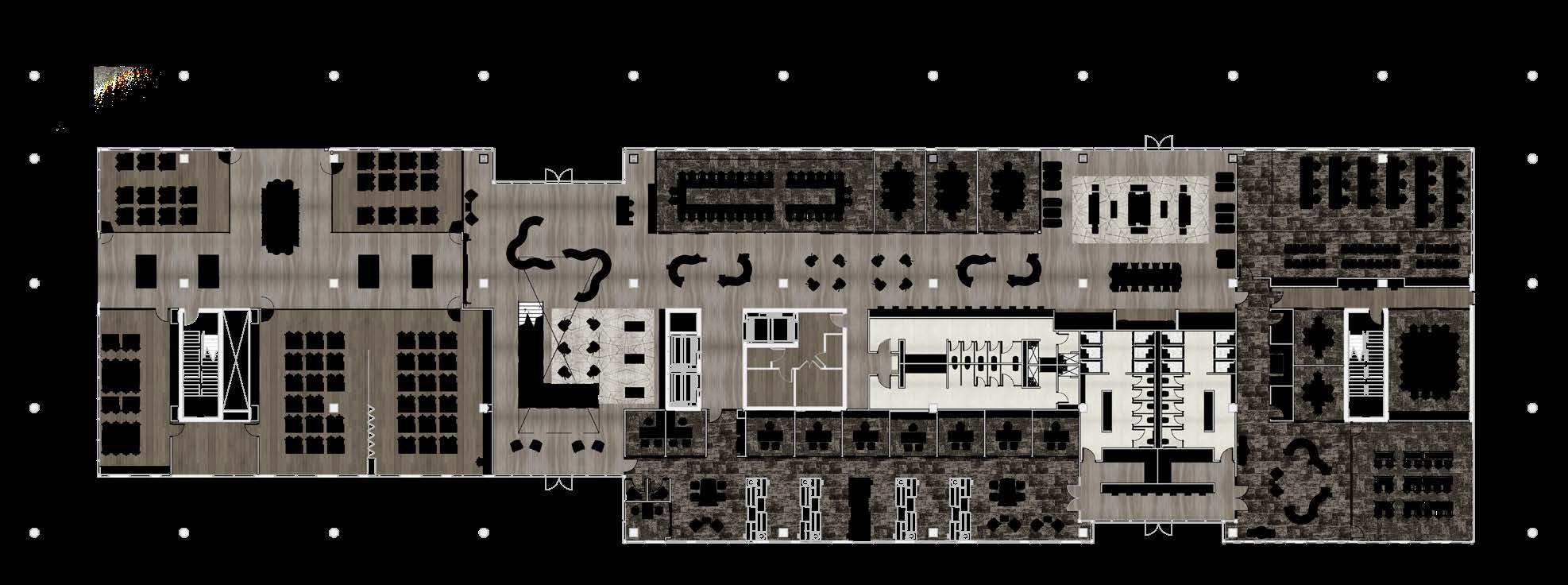
NTS
Feature Wall Tile Bench Fabric LVT Accent Carpet Lobby Perspective Level 1 Legend 1. K-12 Laboratories 2. Collaboration Zone 3. Conference Rooms 4. Lobby 5. Research Laboratory 6. Men’s Restroom 7. Women’s Restroom 8. M/P/E Back Of House 9. Break Room 10. Mission Control 11. Simulation Room 12. Locker Rooms N
NTS 9 2 10 11 2 3 3 3 12 5 3 3 3 3 2 2 2 8 1 1 1 1 4 6 7
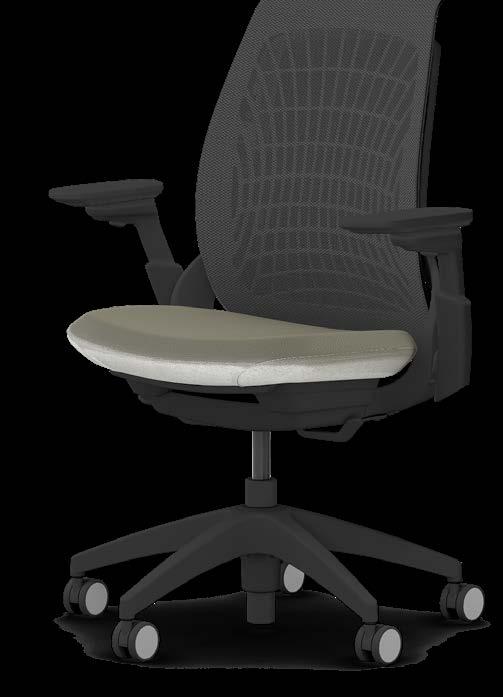
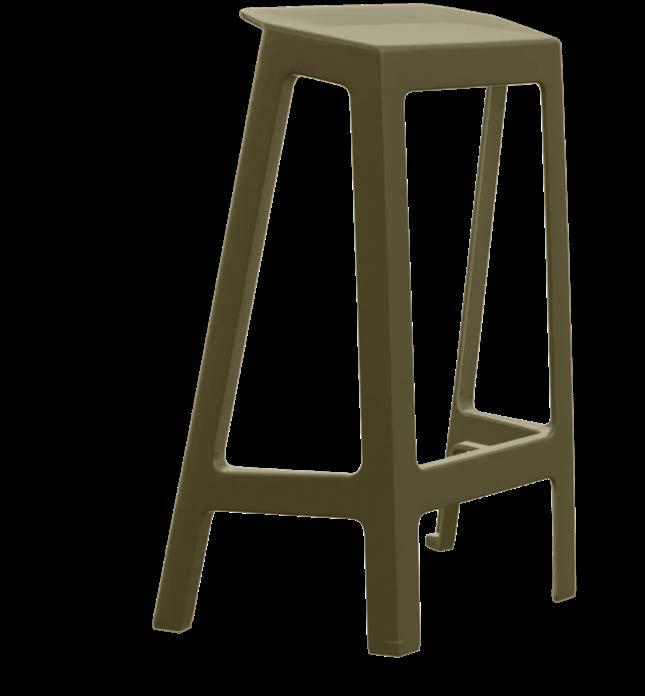
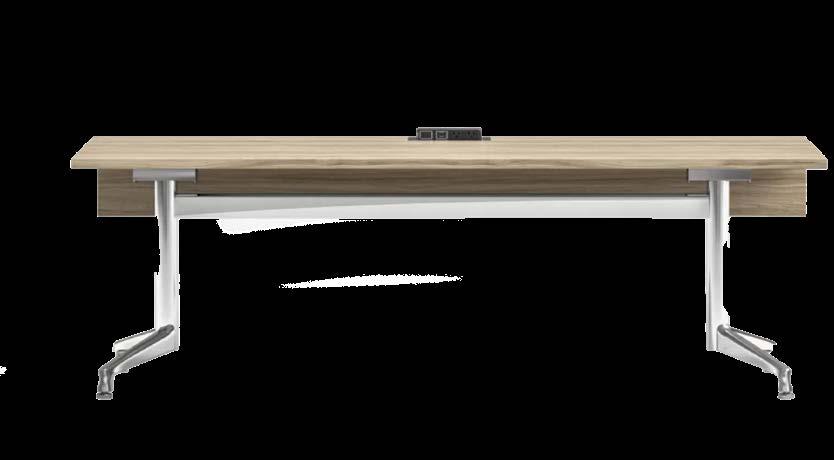
The devastation contributed by the deforestation occurring in the world is present in the muted color palette and pops of green and red to reinforce the decay occurring in the world’s forests. Linear geometry is present in the furniture and decorative tiles to contrast with the muted color palette and complement the modern language of the existing building structure.
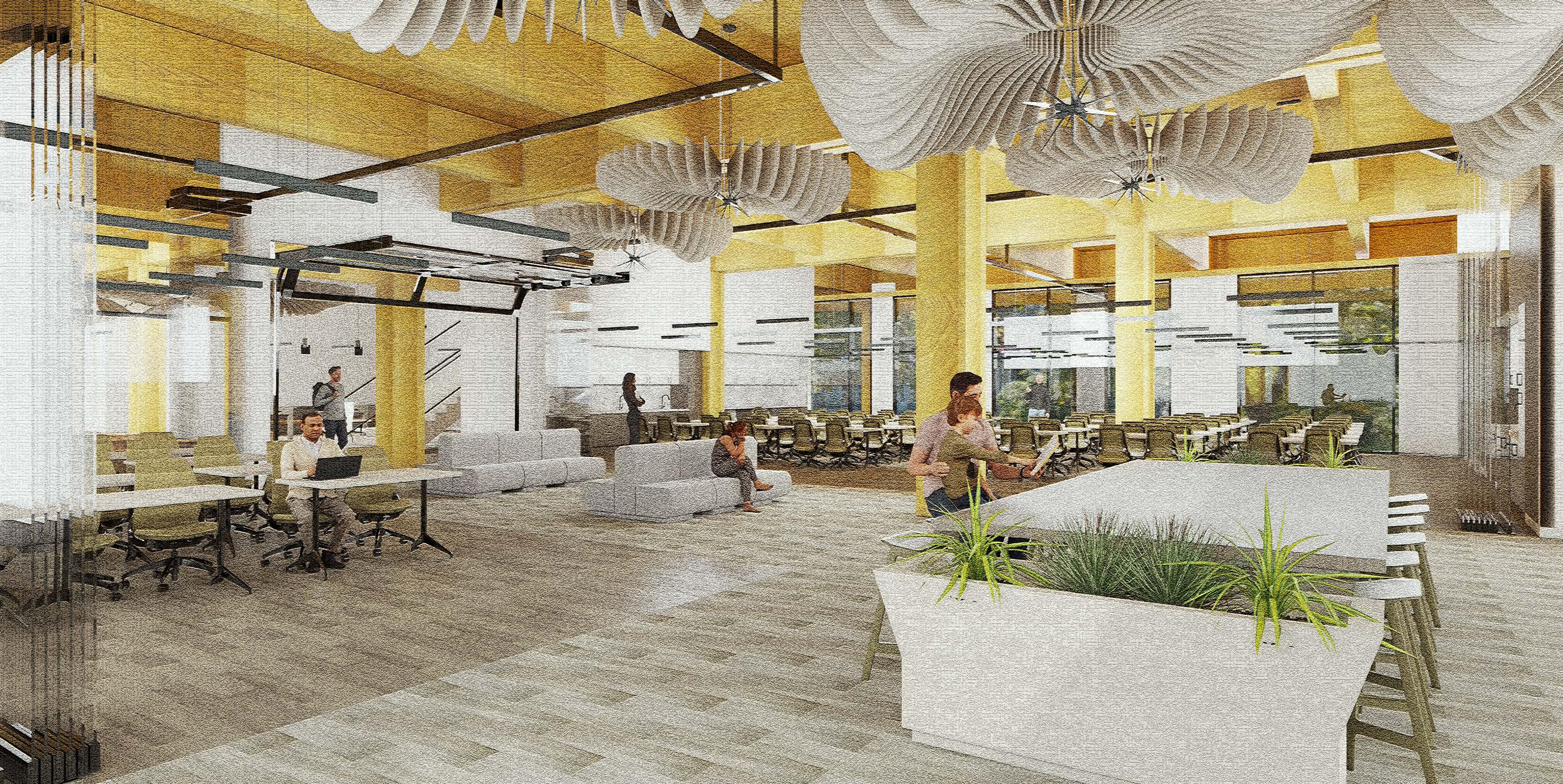
K-12 Lab Perspective
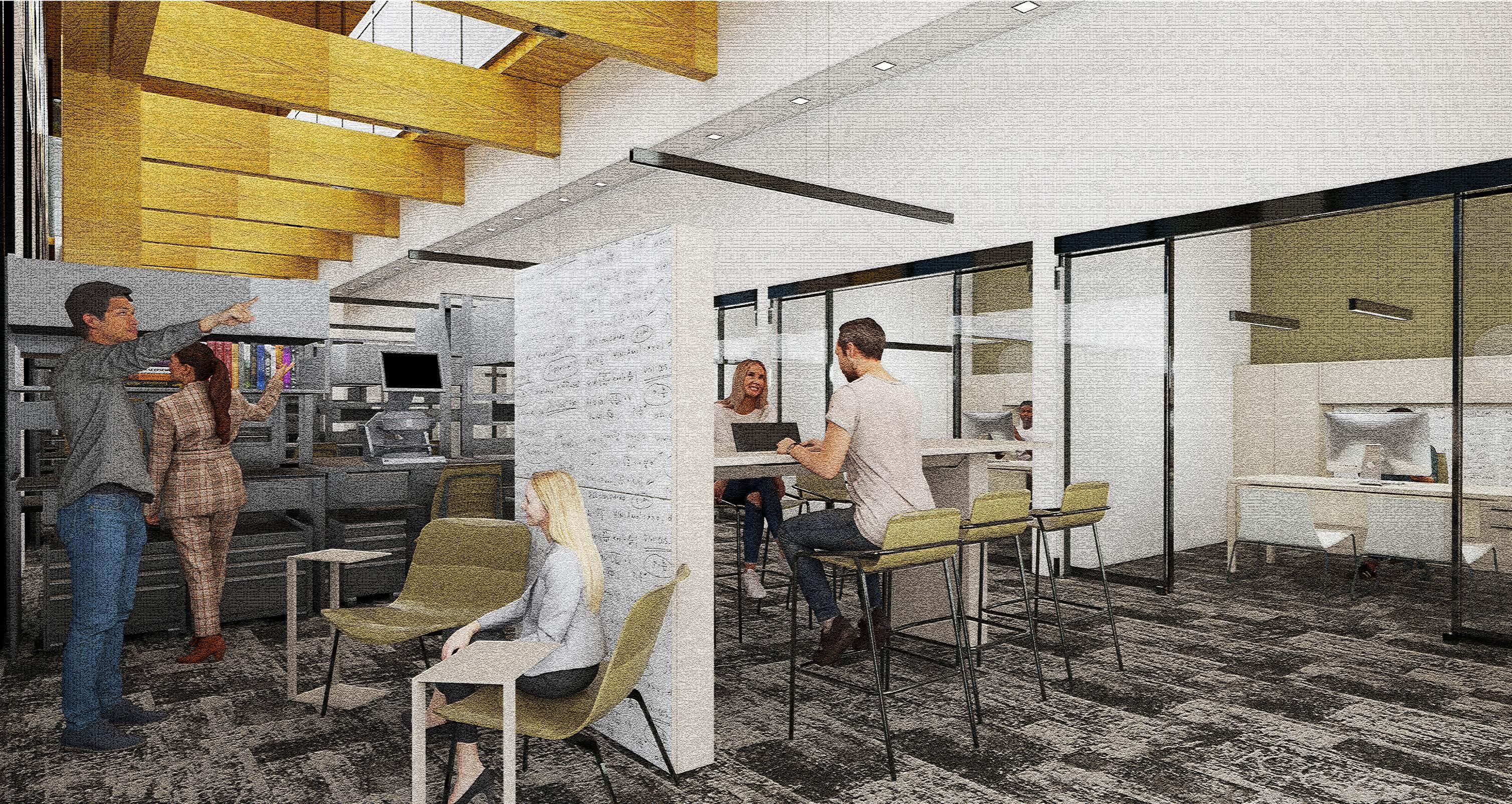
Throughout the design of the research laboratory, the focus is on balancing privacy and transparency to allow the researchers to operate within the laboratory and provide the public who visit the museum on the second floor to witness the innovative work accomplished. Acoustical glass encases the opening within the ceiling to deliver visibility to the first floor and acoustic control.

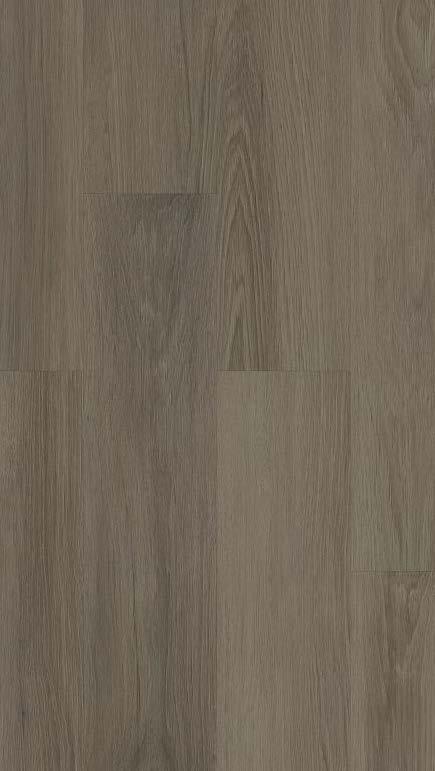
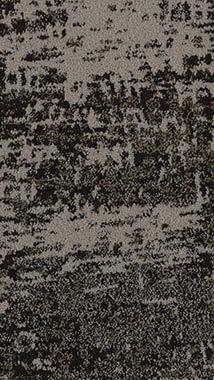
Field Carpet
LVT Fabric
Research Labortory Perspective
Furniture
Lab Chair Stool
Lab Desk


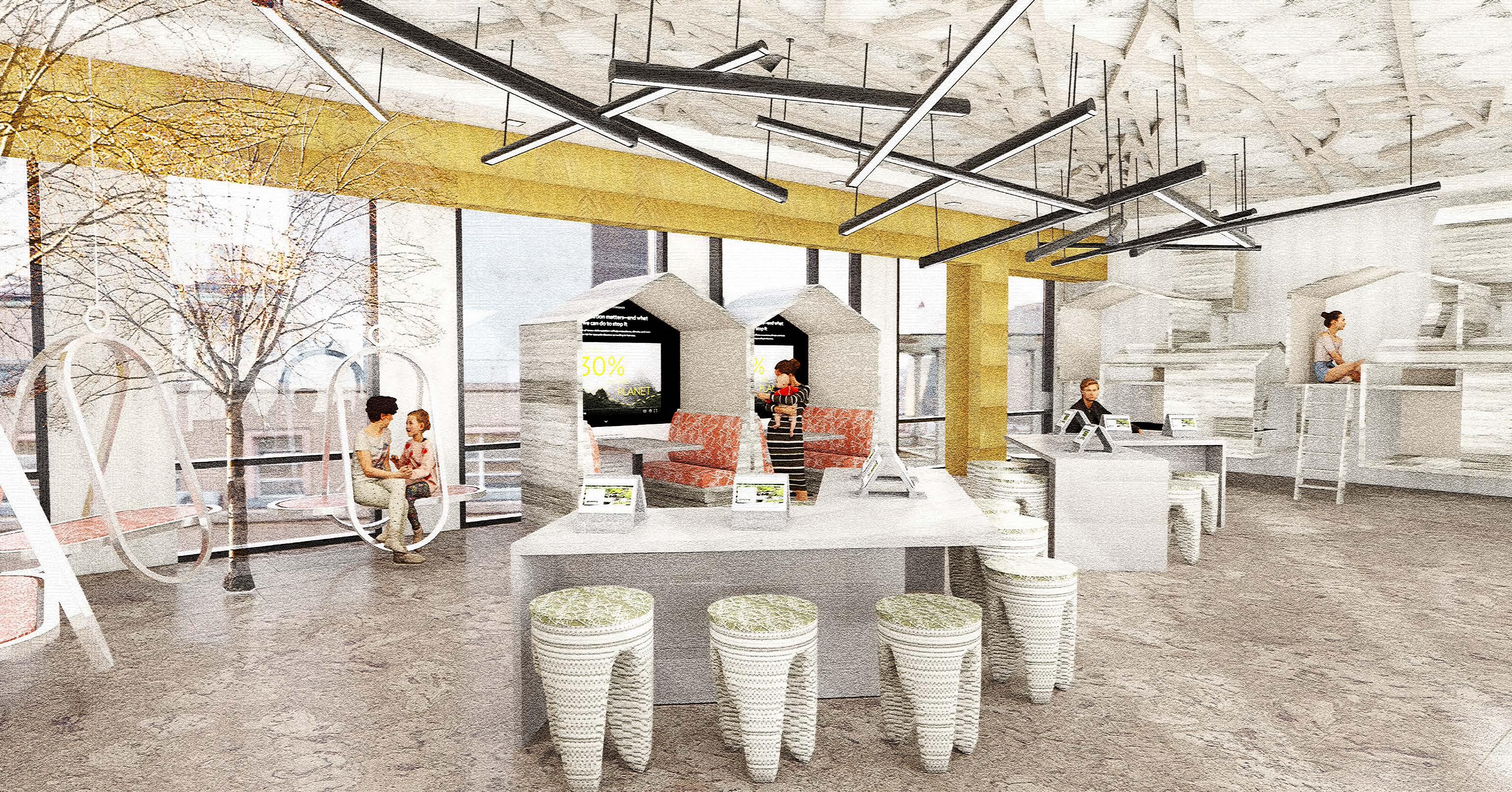
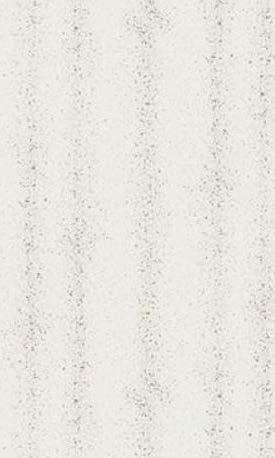
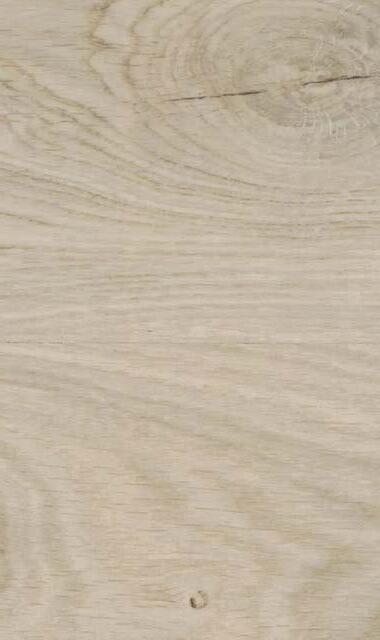
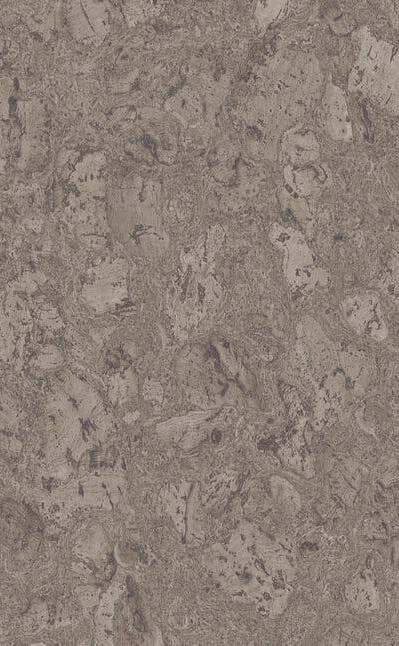
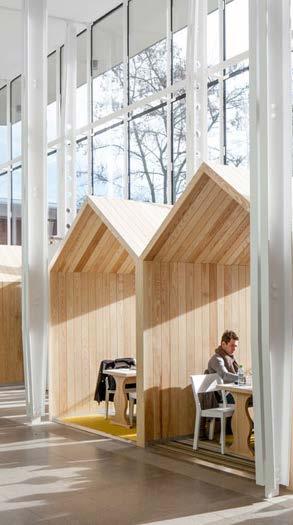
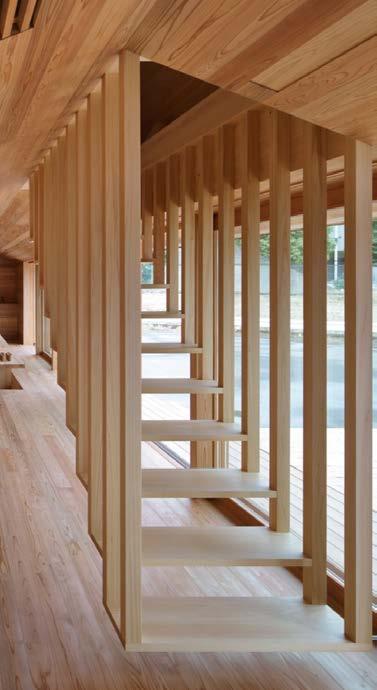
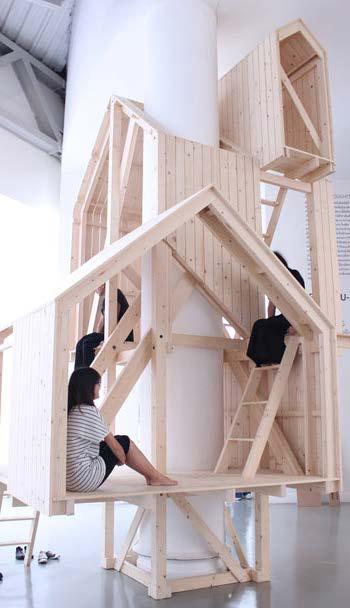
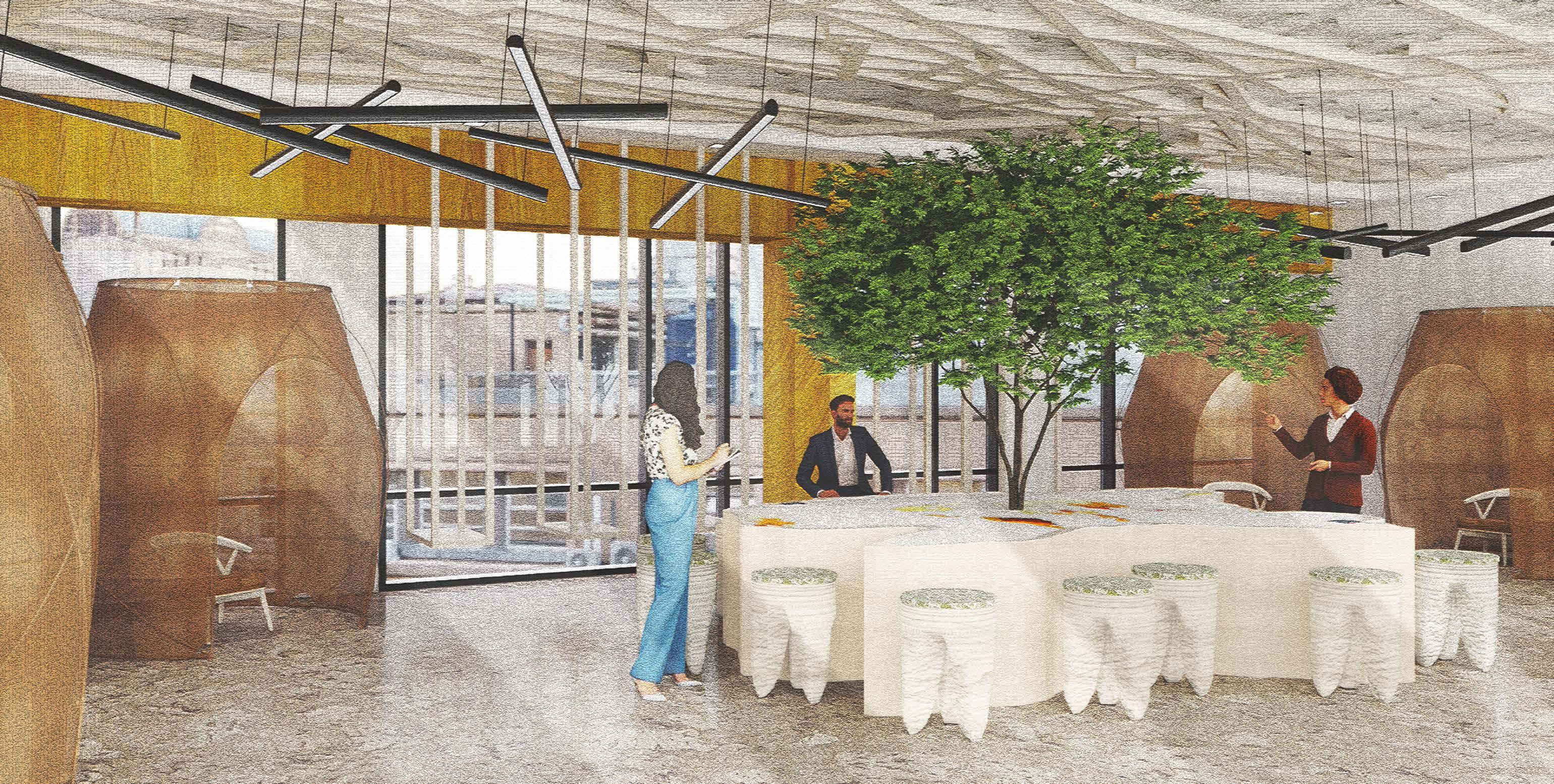
N Level
NTS N Level 2 Floor Plan NTS Immersion Room Perspective Immersion Room Perspective Materiality Wallpaper Wood Veneer Cork Flooring Level 2 Legend 1. Museum 2. Immersion Rooms 3. Mission Control Viewing Room 4. Exhibition Gallery 5. Event Room 6. Cafe 7. Amenity Lounge 8. M/P/E Back of House 9. Men’s Restroom 10. Women’s Restroom 1 1 1 2 2 2 3 4 5 6 7 8 9 10
2 Reflected Ceiling Plan
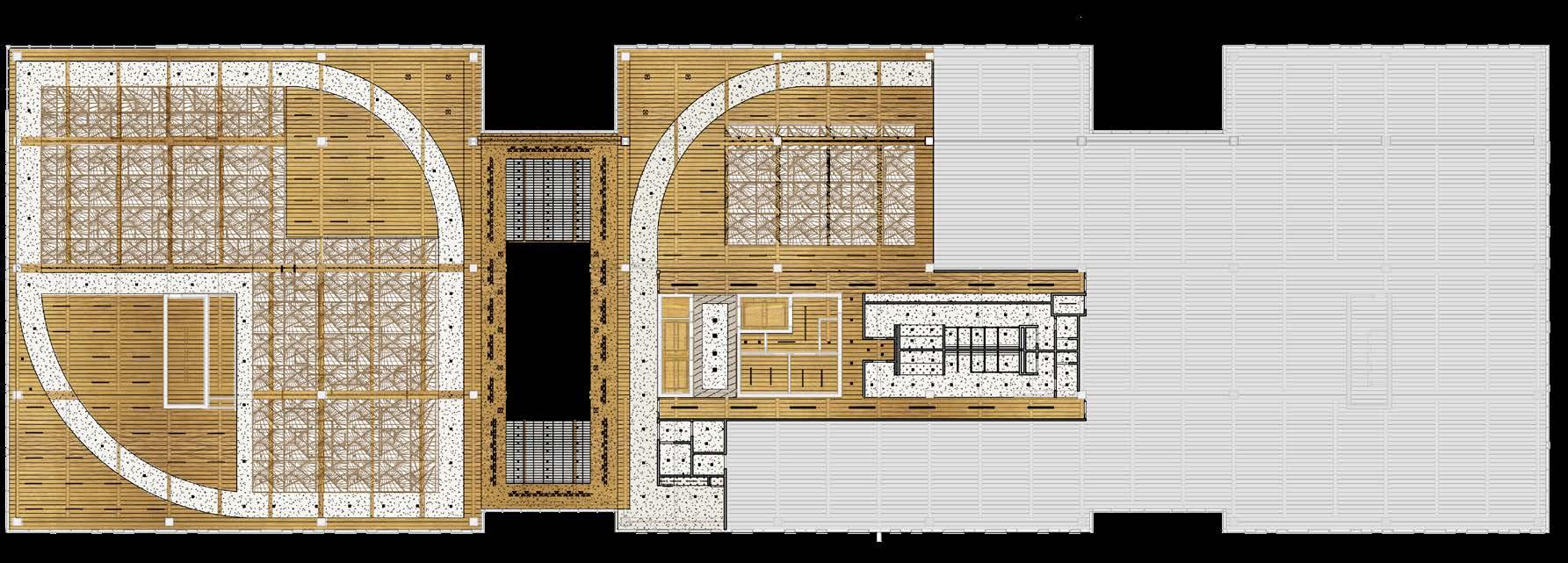
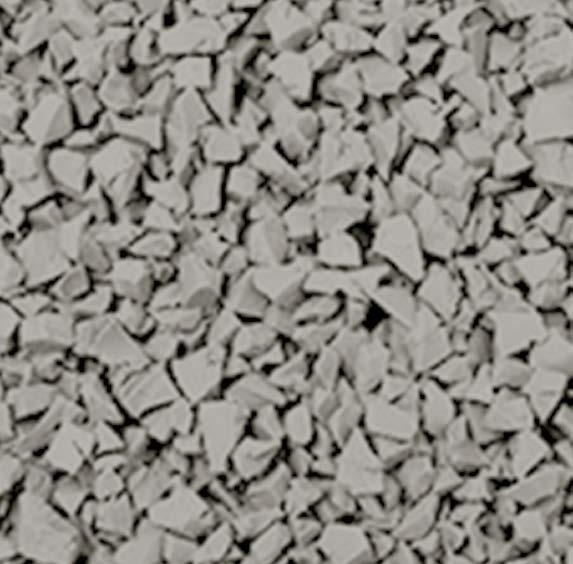
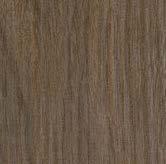
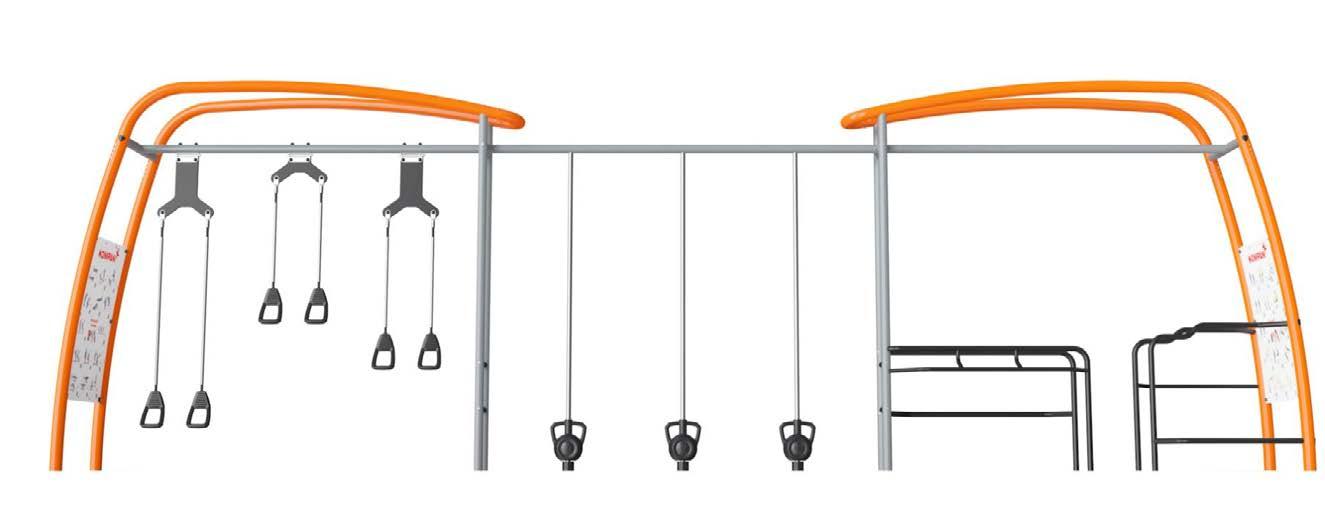
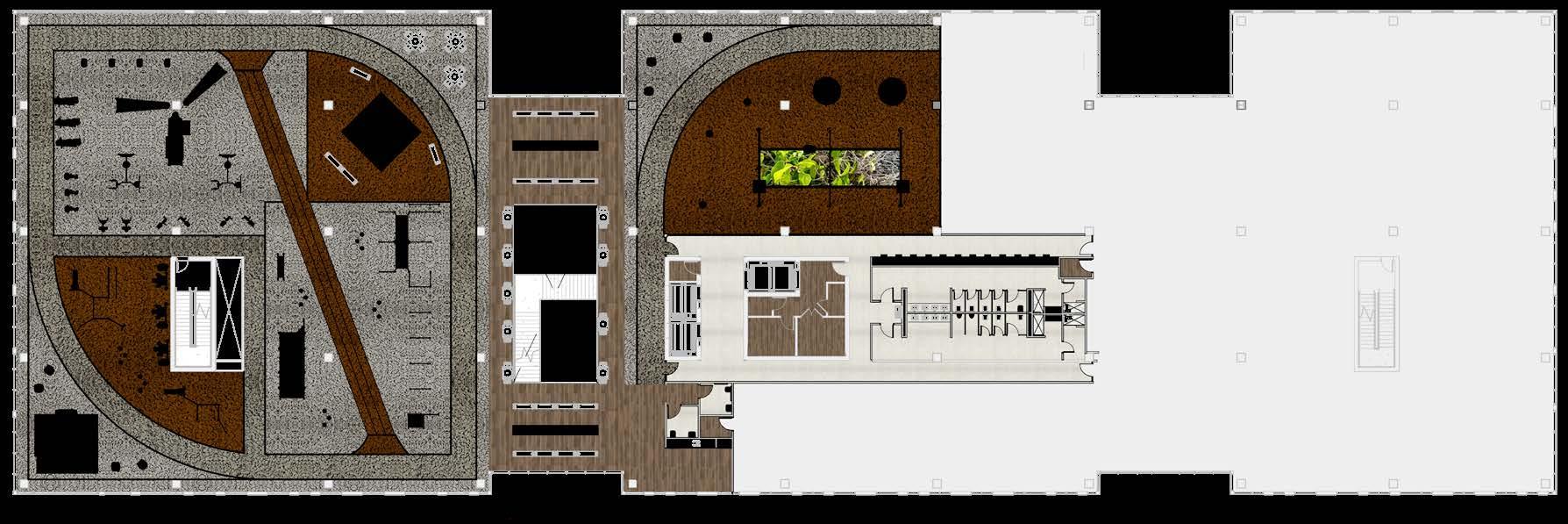


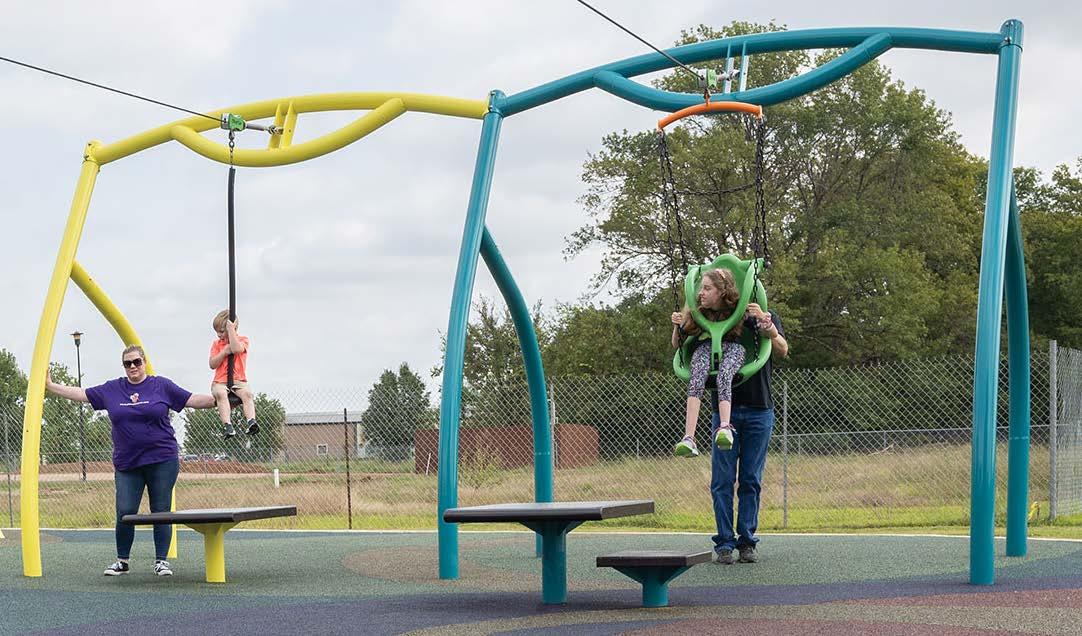
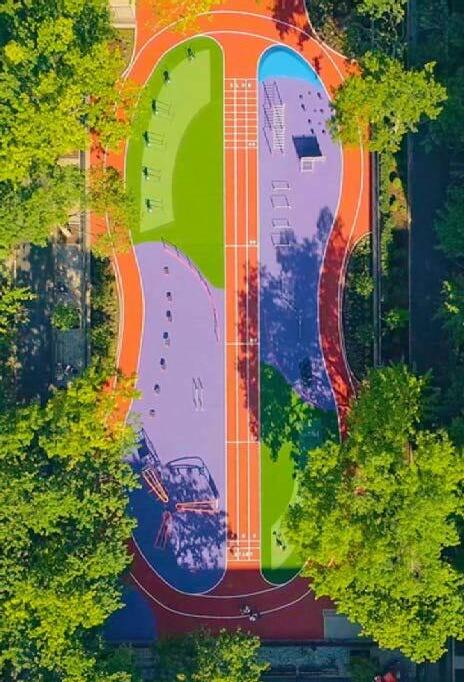
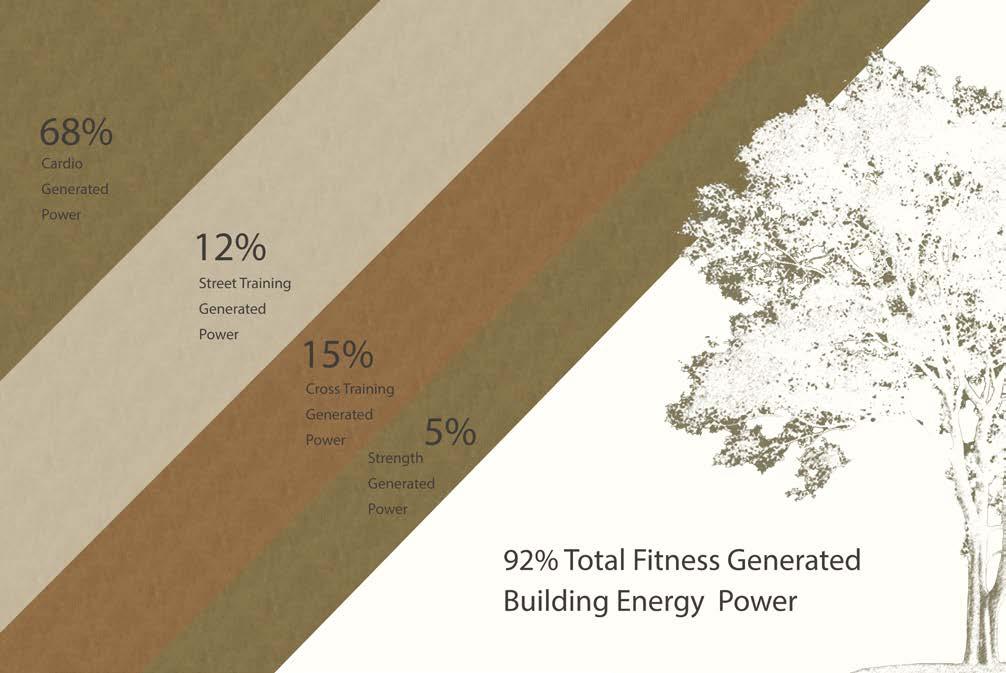
The multi-generational playground invites the community and occupants utilizing the building to become fully immersed within an environment where the power generated from the exercise machines produces electric power for the entire building. The playground is inclusive by providing areas for all ages and levels of ability to participate in play and fitness. The feature wall utilizes an interactive technology screen that initiates an interaction between the building and the community through a visual of the energy generated by humans exercising on the machines.
N Level 3 New Floor Plan NTS N Level 3 Reflected Ceiling Plan NTS Materiality Multi-Generational Adult Playground LVT Rubber Flooring Cross Training Fitness Equipment Level 3 Legend 1. Adult Playground 2. Cool Down Area 3. Amenity Lounge 4. Men’s Restroom 5. Women’s Restroom 6. Future Retail 7. Unisex Restroom’s 8. M/P/E Back Of House 1 1 2 2 3 4 5 8 6 7 7
Desert Oasis Senior Living
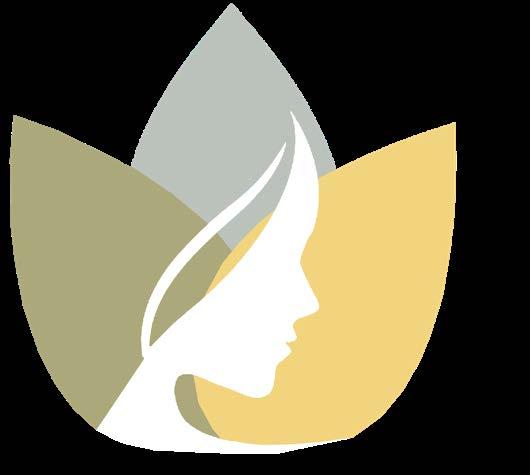
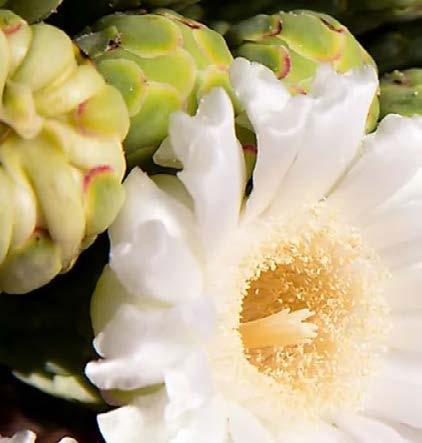
The Saguaro Cactus Flower signifies Holistic Living in its everlasting ability to inspire a sense of warmth, serenity, and enduring nature in all aspects of life by encouraging socialization and exploration to connect the outside community with the new senior community developed in Roosevelt Row. By focusing on activities that inspire both the community outside and the senior community to socialize, like the performance and art garden, and restaurant, the new Saguaro Catcus-inspired building will prevent the sense of isolation and depression found in older adults living within senior living communities.
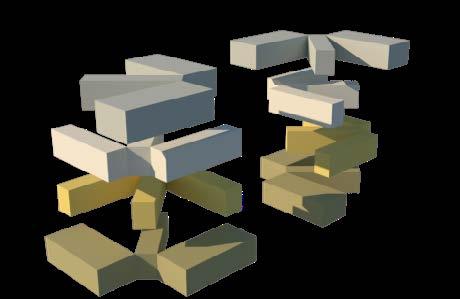
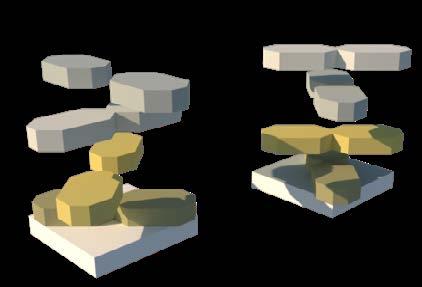
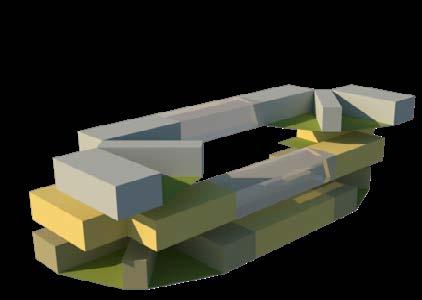
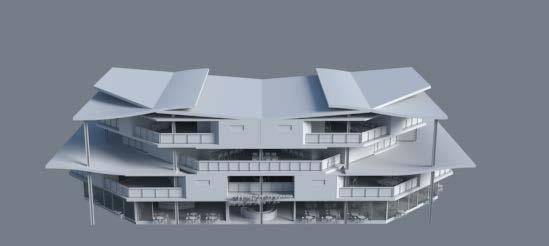
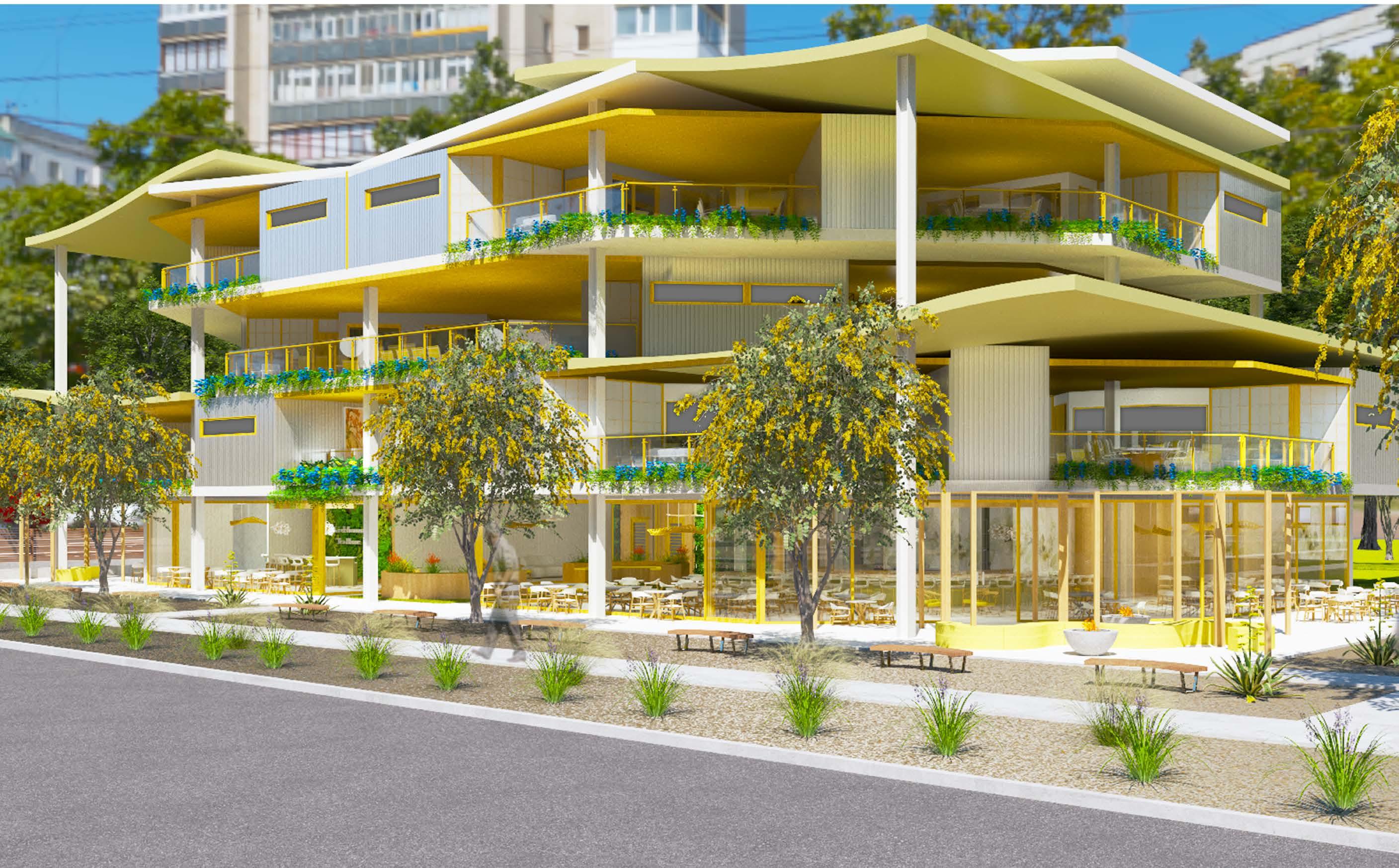
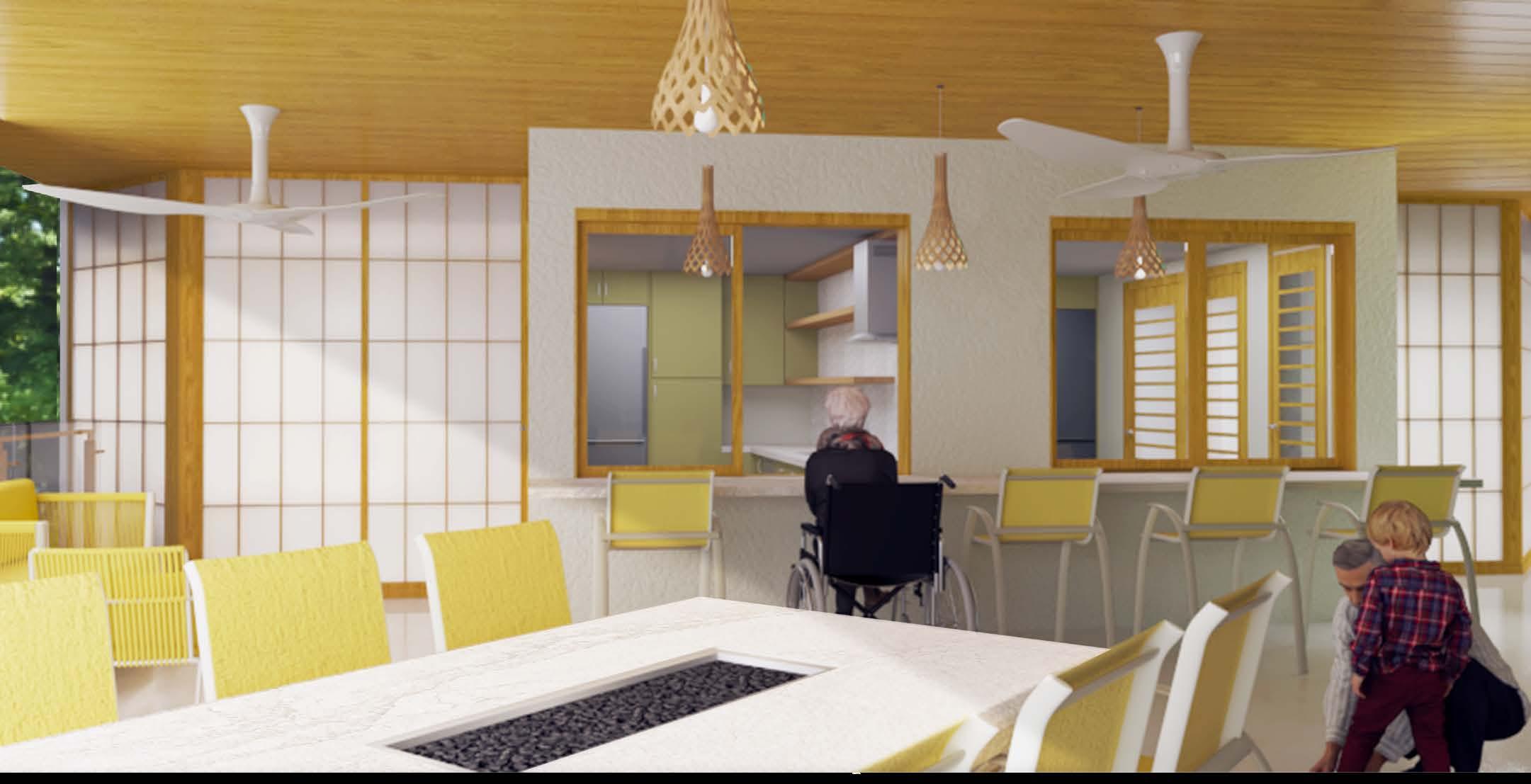
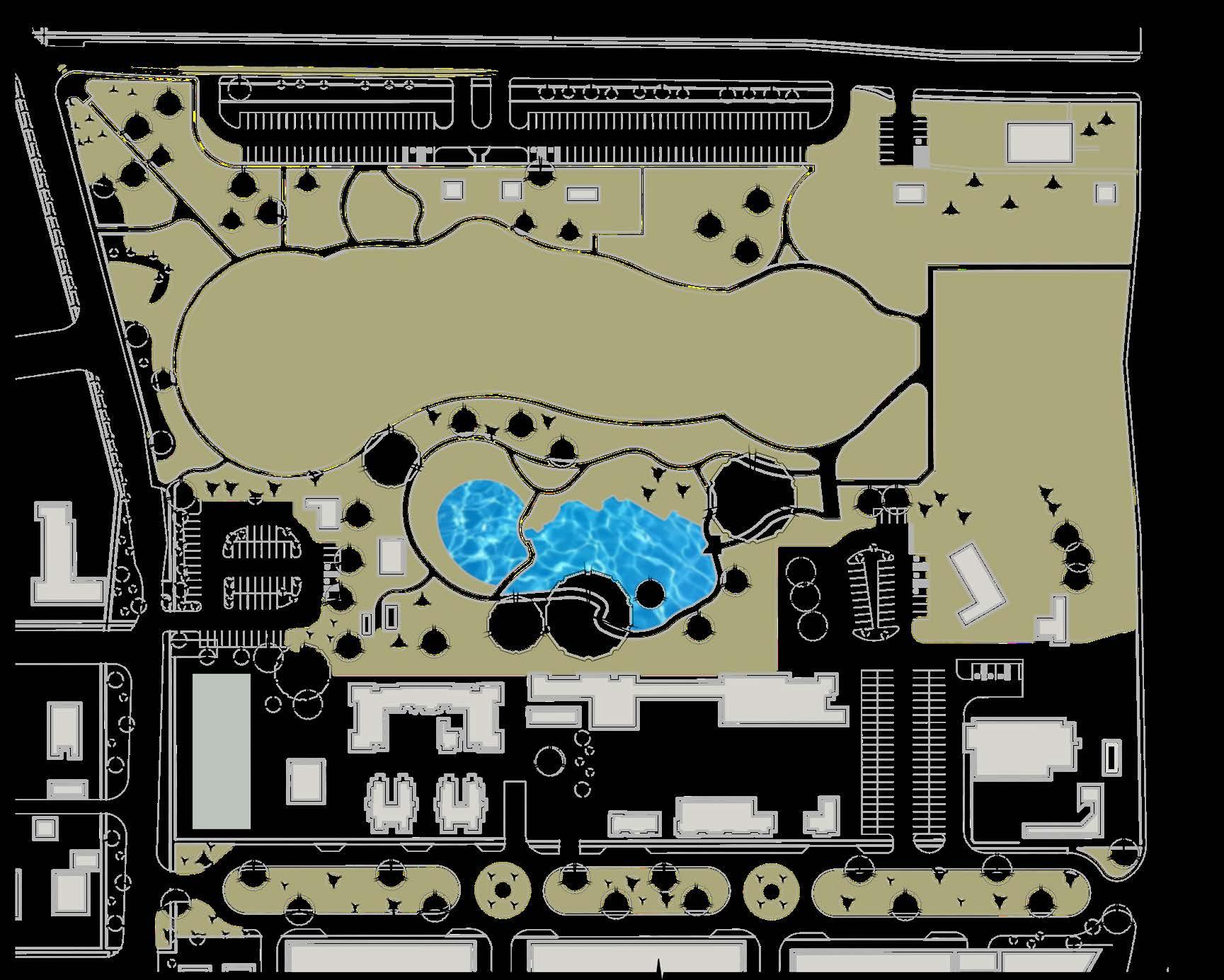
N Site Plan NTS Legend Japanese Friendship Garden Surrounding Buildings Project Location
West Portland Street North 3rd Avenue North Central Avenue Mind Body Soul Isometric Analysis Exterior Site Perspective 2B2B Perspective
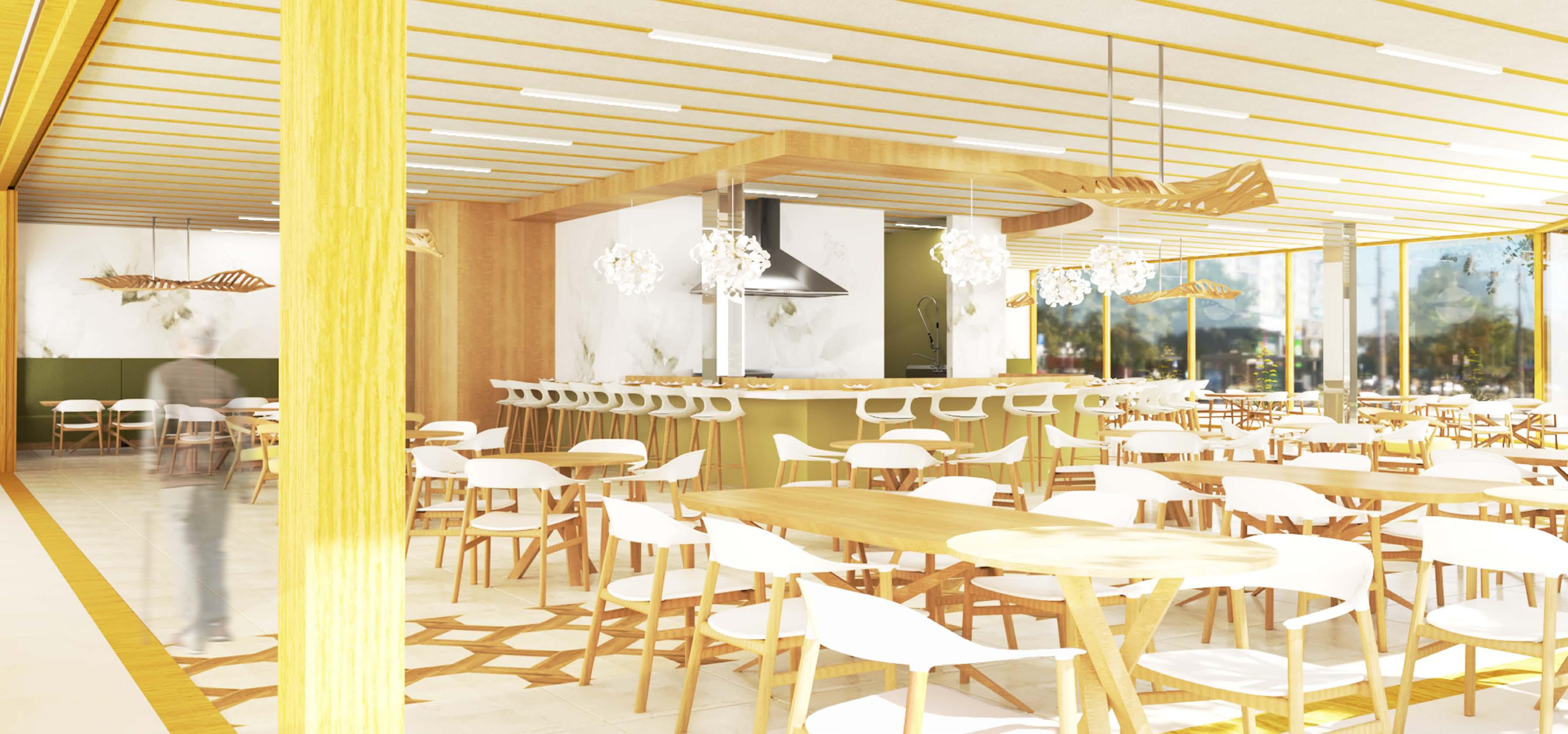
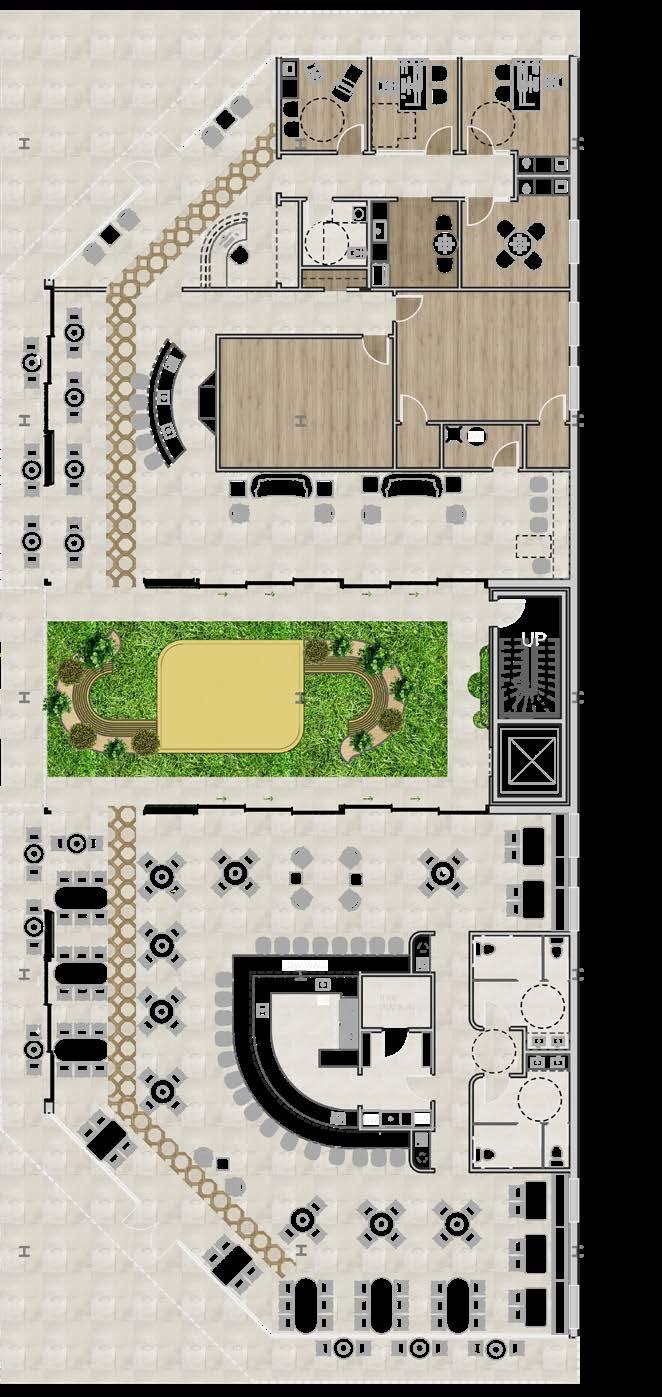
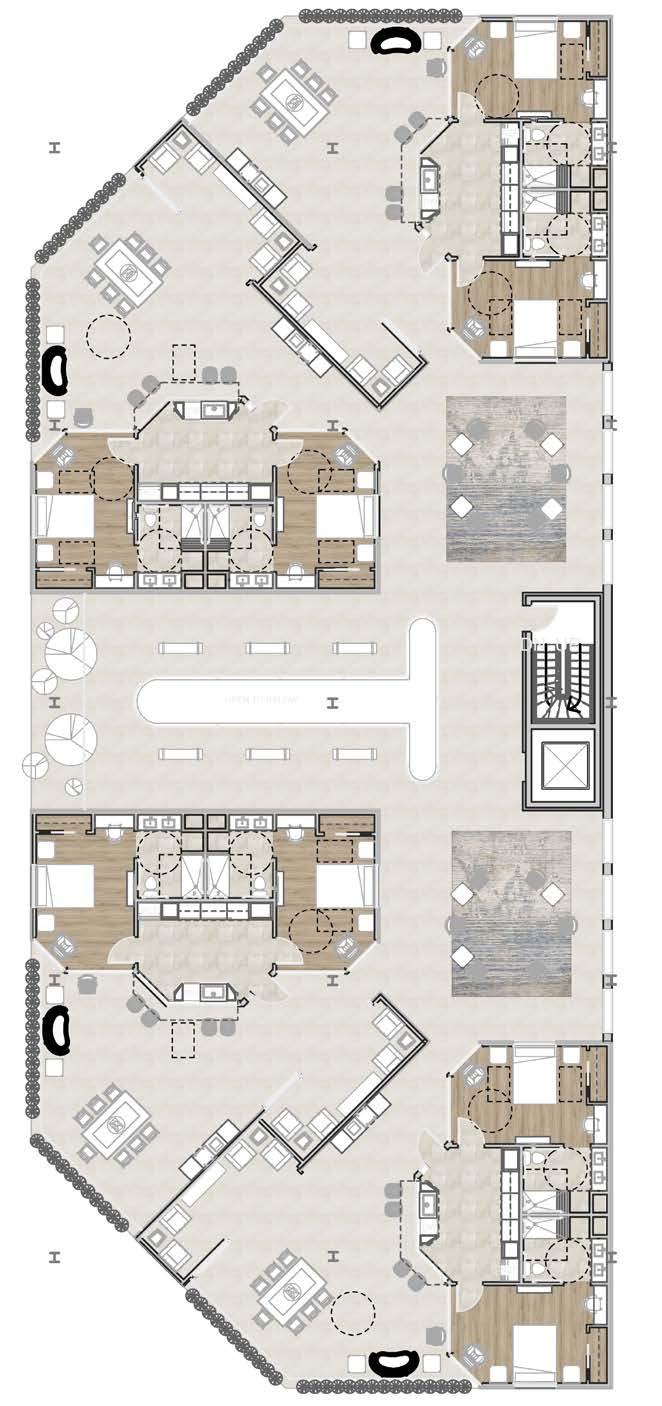
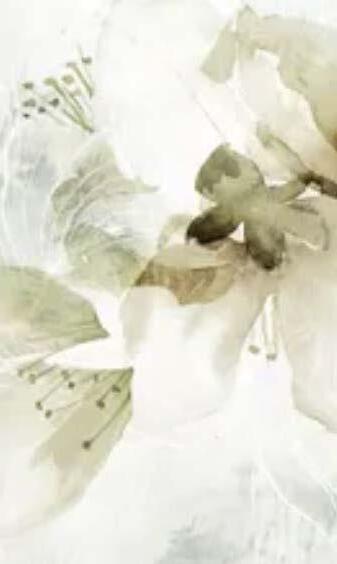
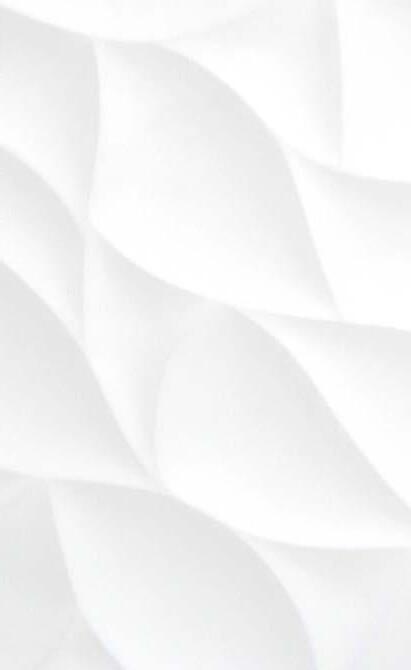

A neutral color palette is present throughout the design in combination with soft curve edges on all furniture and walls to provide comfort and safety to an aging community. With the Japanese Friendship Garden near the building’s location, and to give a sense of tranquility to the community residents, green became a crucial color blocker integrated throughout the design.
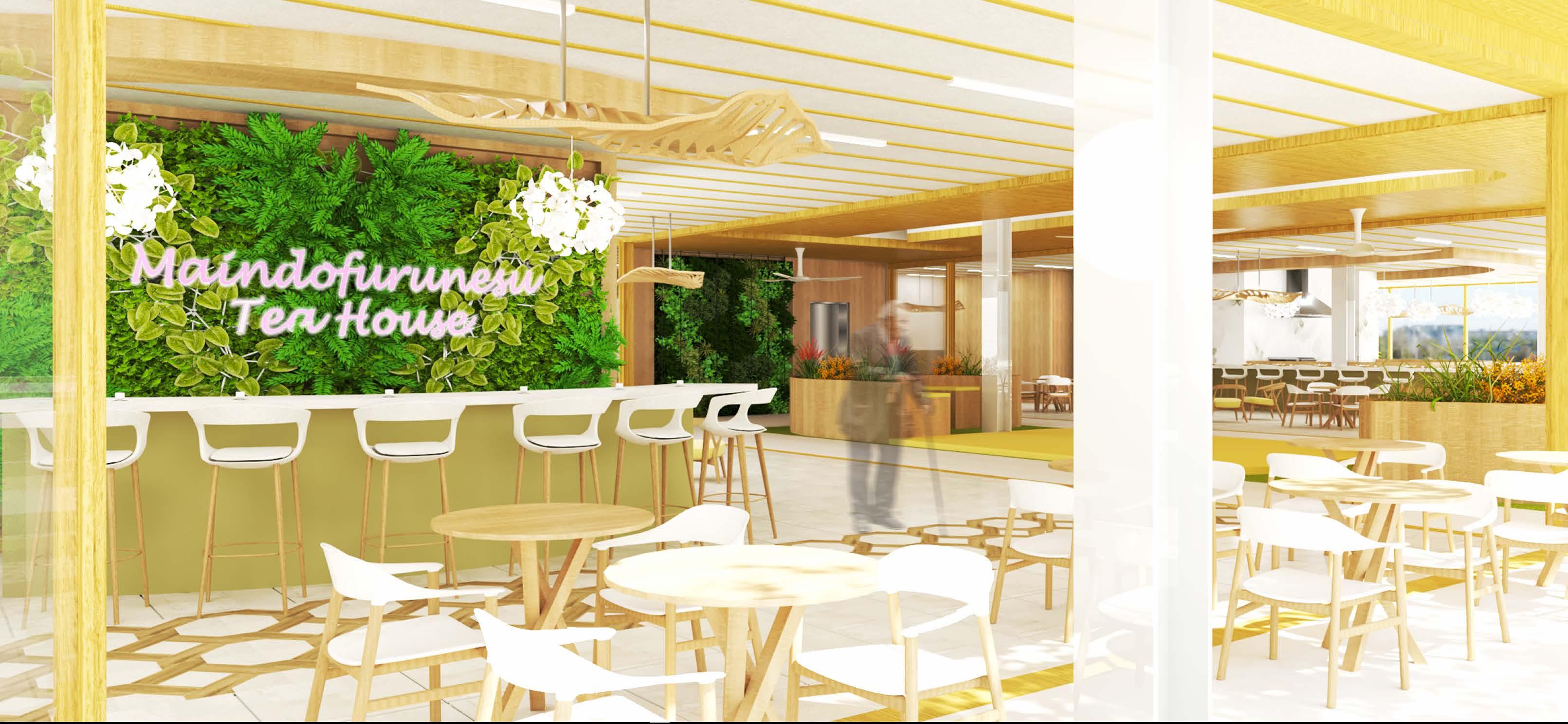
Art Gallery Patio Lounge Patio Patio Patio 2B2B 2B2B 2B2B 2B2B Lounge Performance & Art Garden Teahouse Cafe Rest Rest. Sushi Restaurant Rest. Nurse Sation Exam Off. Mech. Room Storage Room Conf. Off. Feature Wall Custom Print Vinyl Graphic Acrovyn Forest Desert Wallpaper
Emser Tile Jazz White Bloom Tile Backsplash
Materiality
Break Level 1 Floor Plan Level 2 Floor Plan
Perspective Teahouse & Cafe Perspective
Restaurant
Amentity Center Perspective
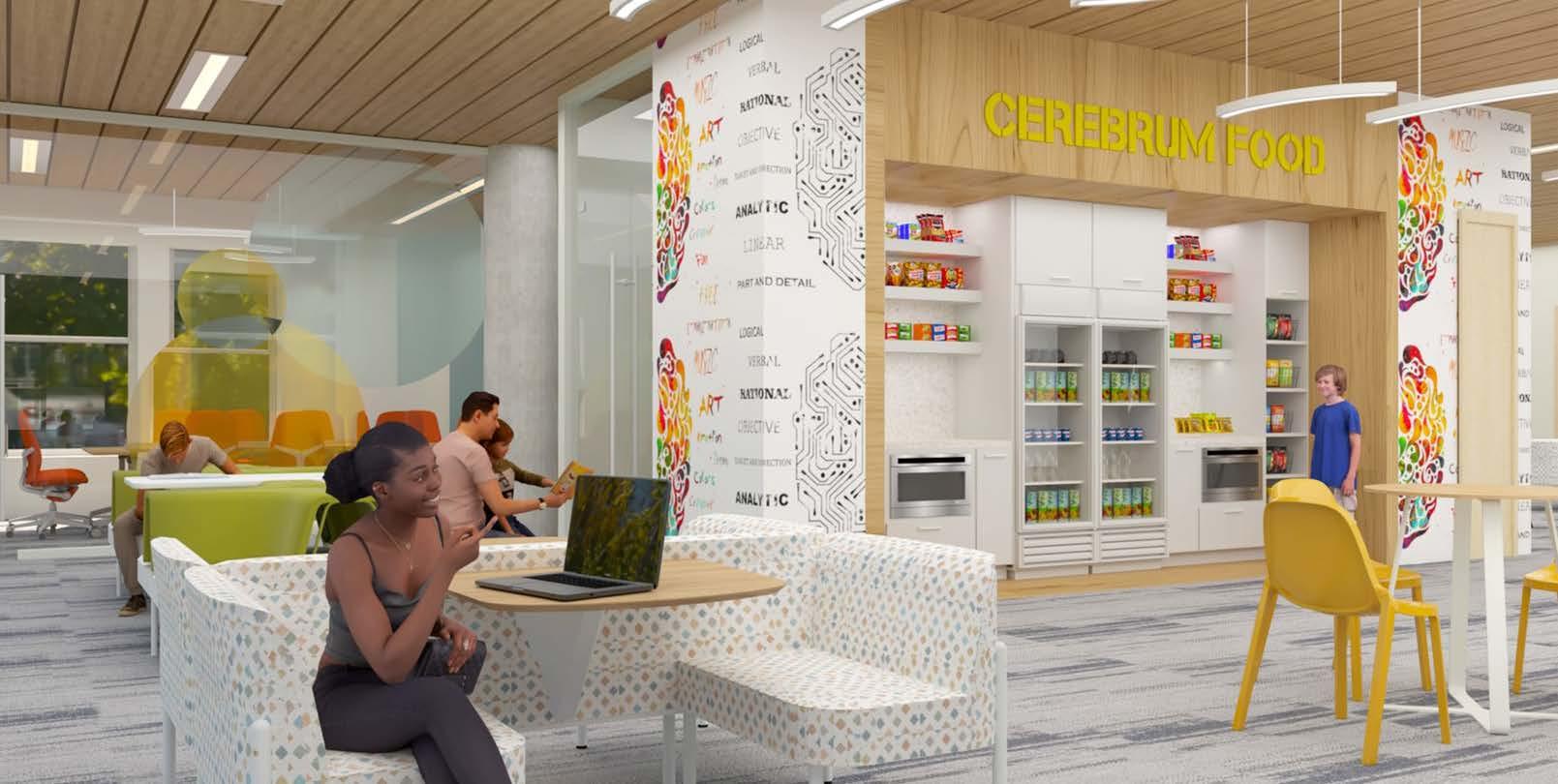
Providing a sense of hope to children to succeed, strength to stand in the face of adversity, and empowerment to become a catalyst of change begins with a contemporary design language focused on community revitalization by addressing poverty, broken homes, and crime affecting adolescents in Chicago, Illinois.
Sanctum Youth Community Center
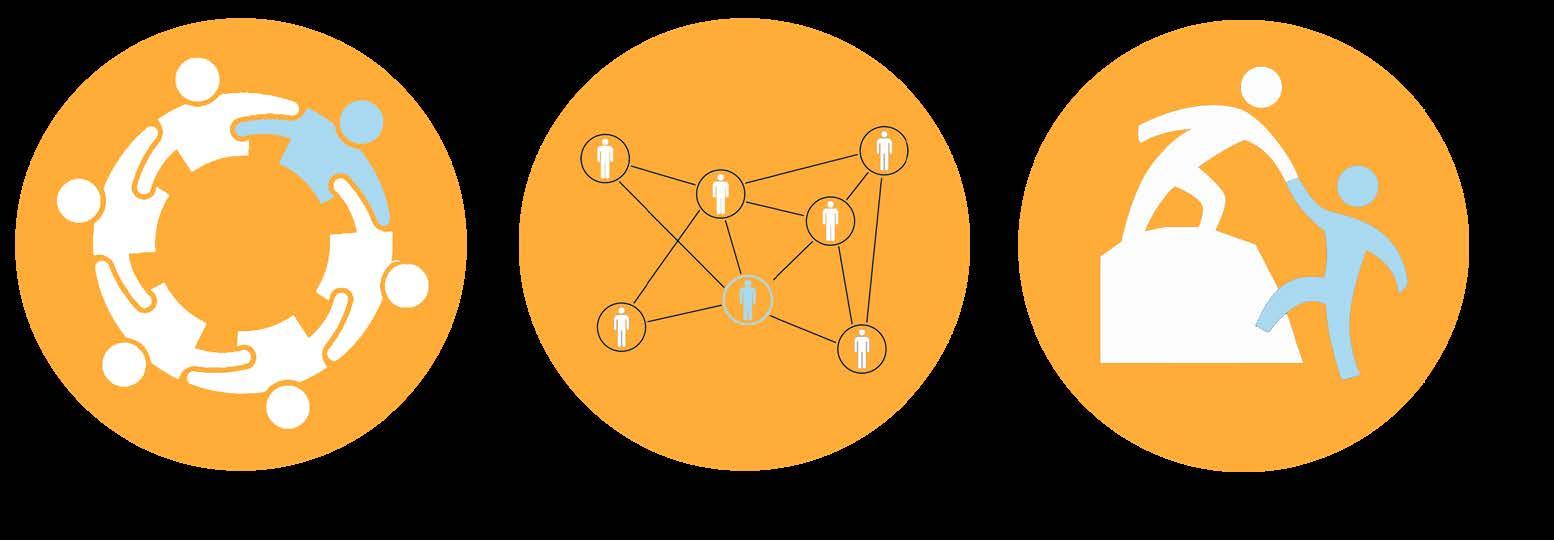
Community Connection Support
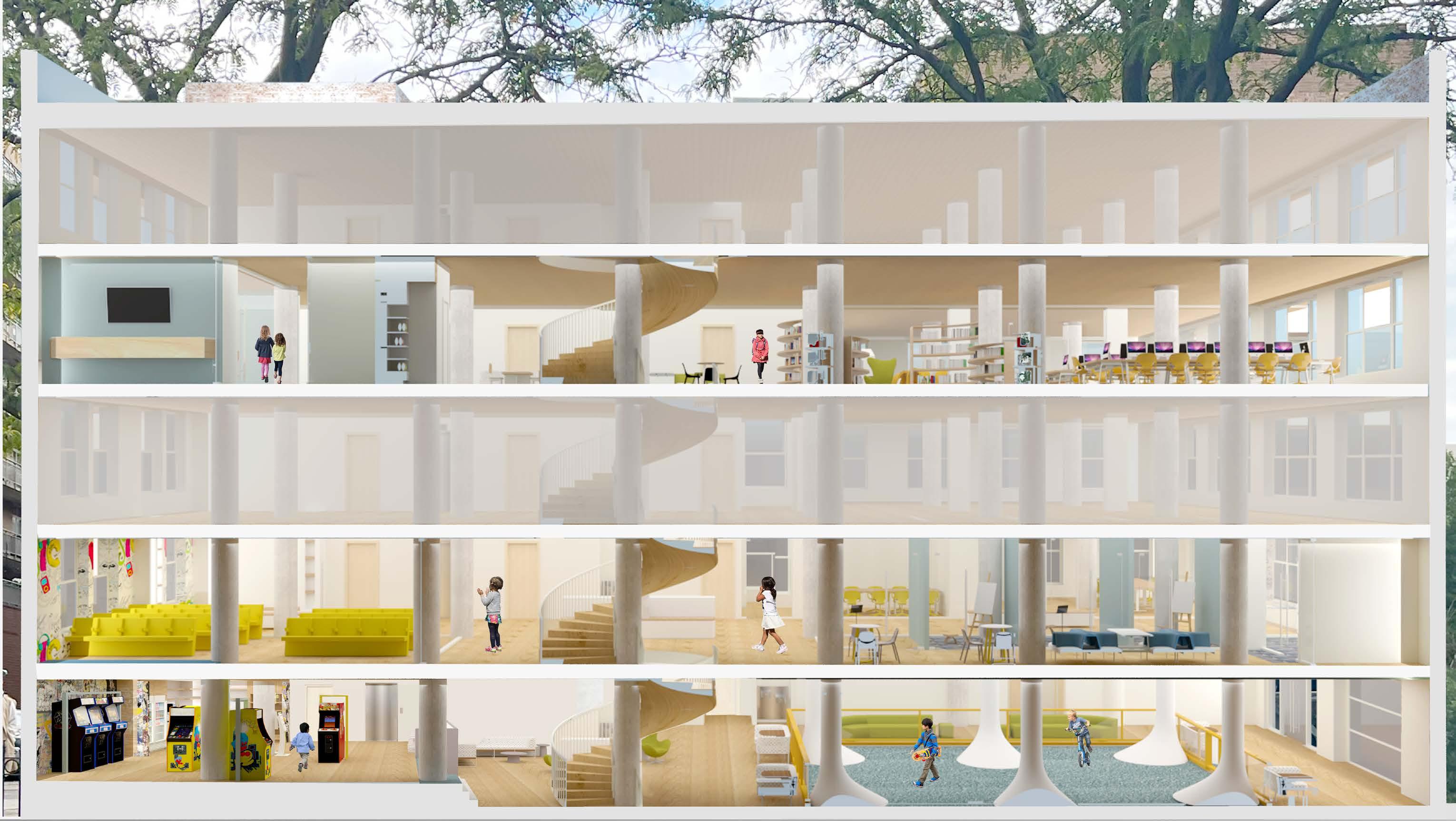
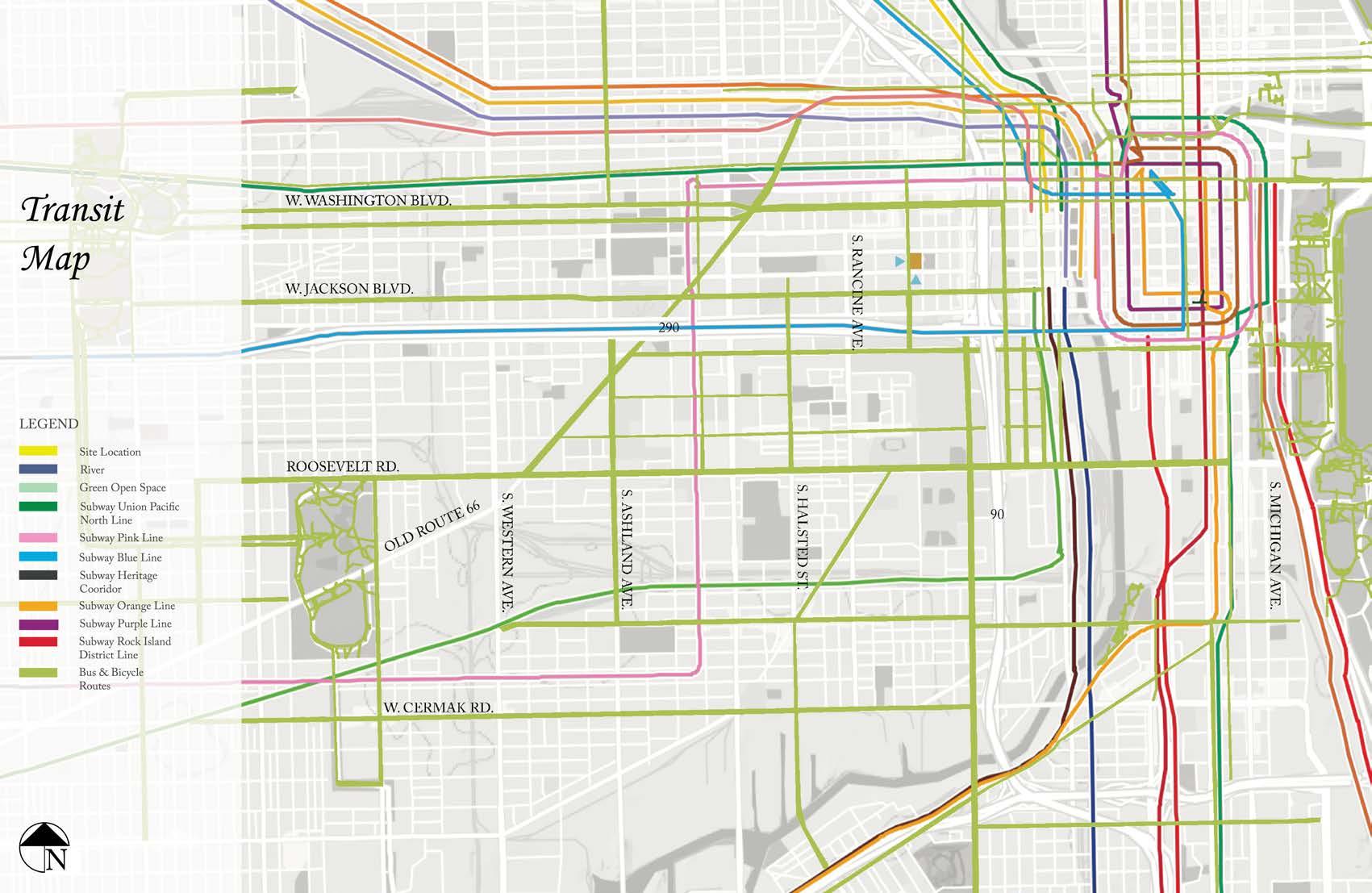
Develop resources to aid families in strengthening the household with the protection and security offered by professional services and counseling support. The purpose is to connect children to community leadership by providing resources to mentorship opportunities to facilitate and aid youth development and awareness.
Empower disadvantaged youth who face increased risks of failing in education by uplifting adolescents struggling to succeed in school because of a disability with resources provided through the education resource center’s focus on education and sensory relief.
Exploration is crucial in achieving confidence and awareness in skill development with children. The interactive museum provides the opportunity to physically interact with the museum while providing educational learning opportunities through the activity.
Opportunities provided by the performance and art gallery allow for emotional healing in the community youth while facilitating community engagement with spaces like the art gallery, theater, music, and art classrooms that afford self-expression and skill development.
Engagement is an integral component of the physical activity zone to disarm the initial reaction toward the negative stigma of seeking help in youth community centers. The game area and skating area design integrate garage doors that open to the public park to facilitate positive interaction between the activity zone and the outside community.
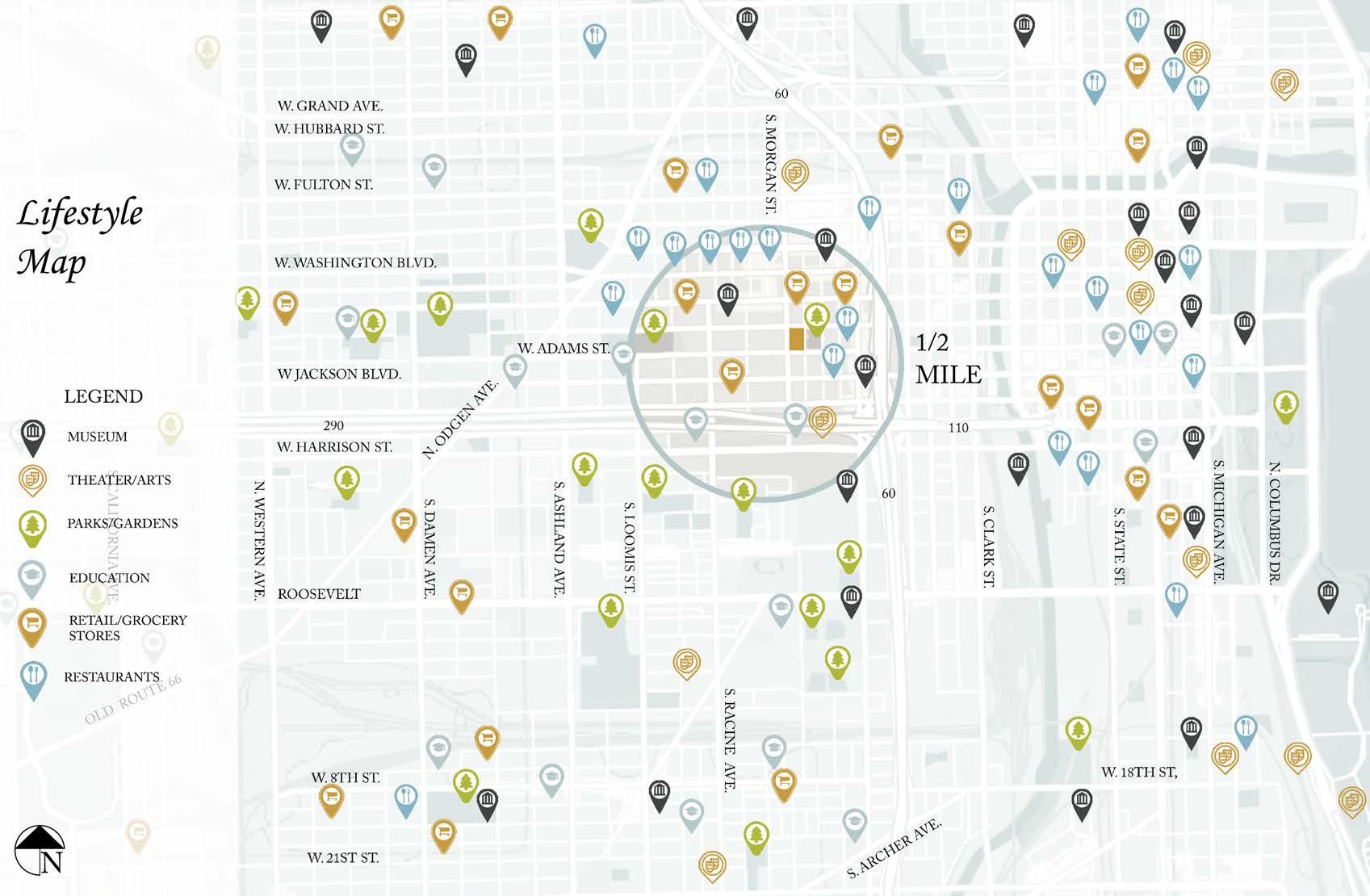
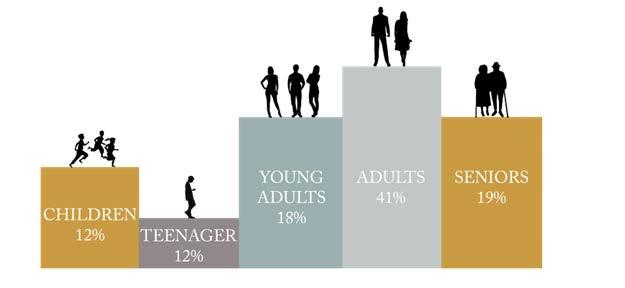
Population By Age Demographic

Level 1: Activity Zone Level 2: Performance & Art Gallery Level 4: Education Resource Center Rendered Section Level 5 Offices Designed By Others Level 3 Interactive Museum Designed By Others Central Core Demographic Profile Population By Education Demographic
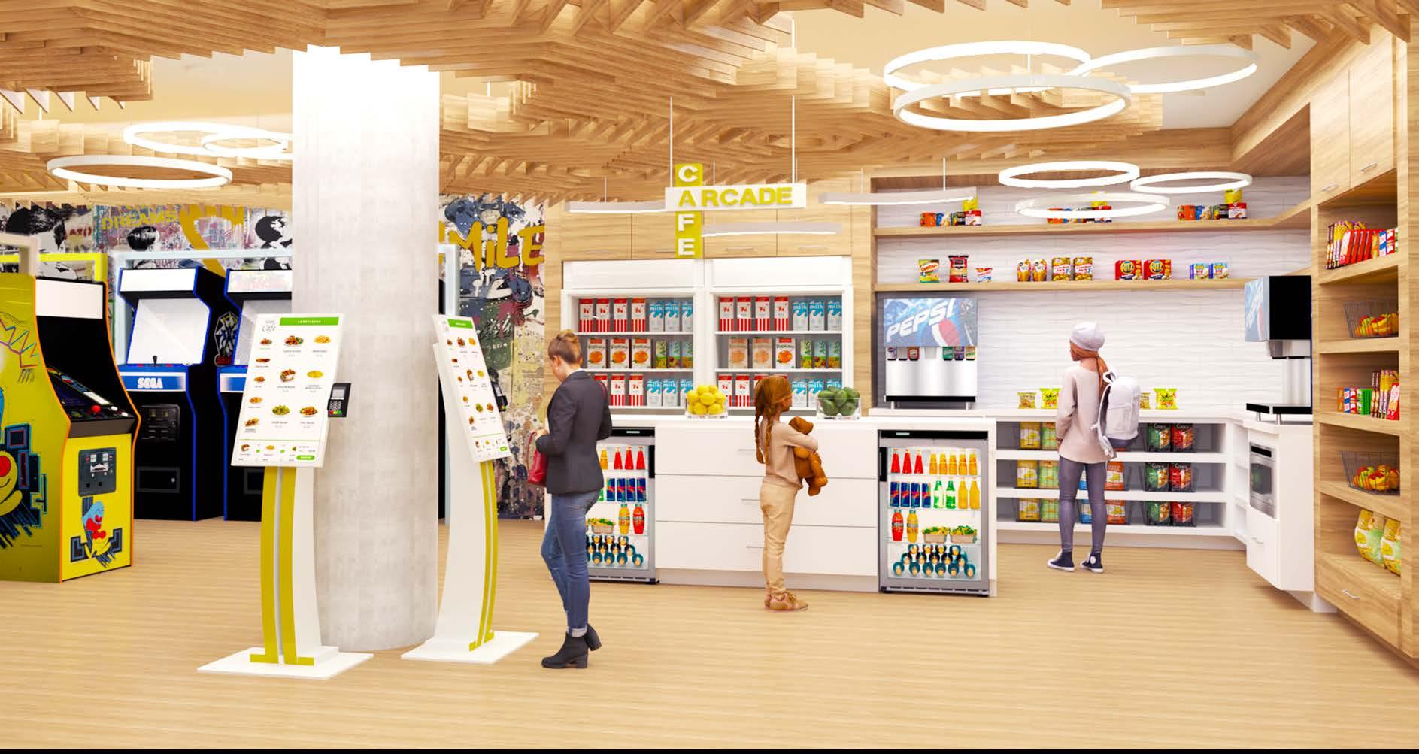
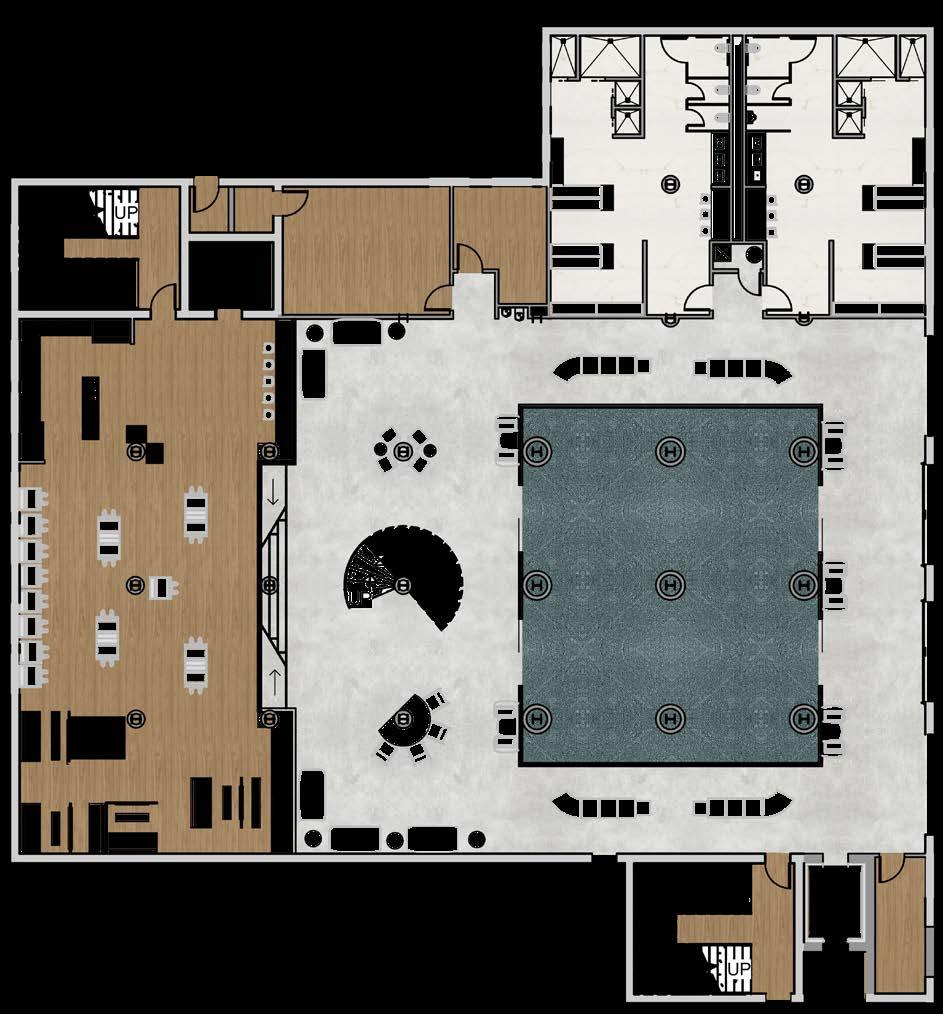
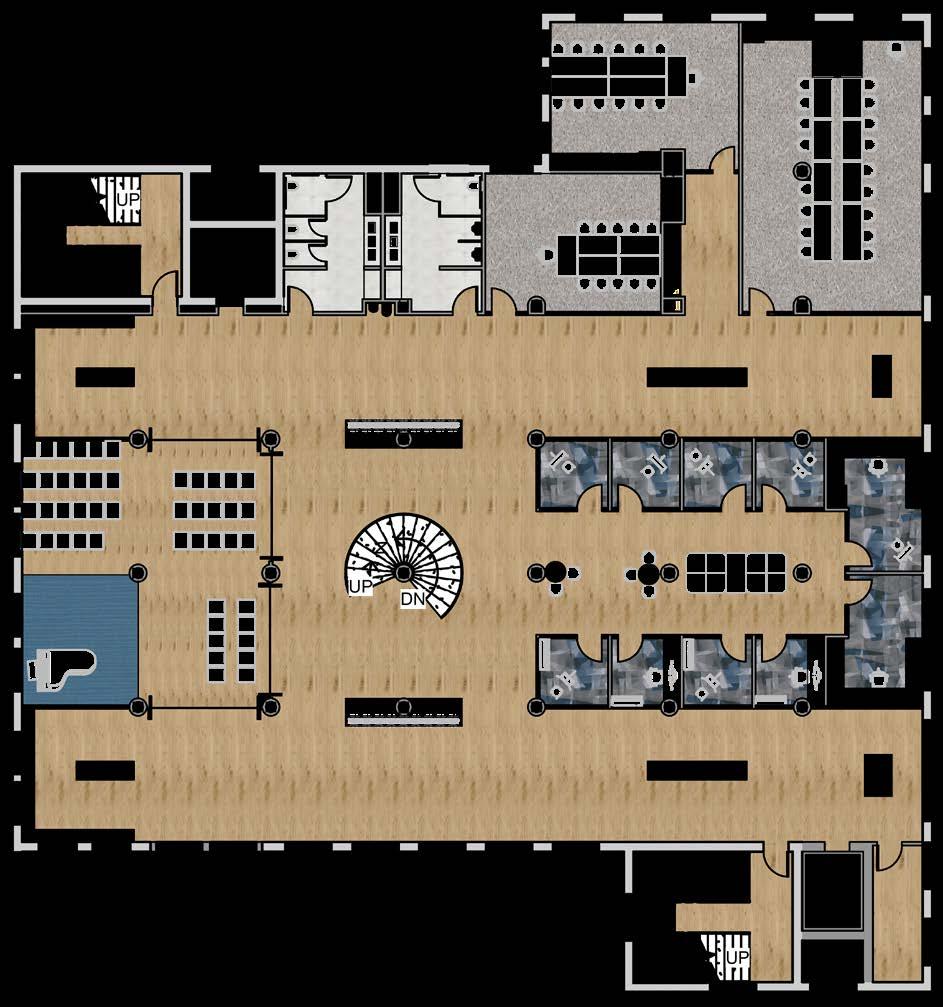
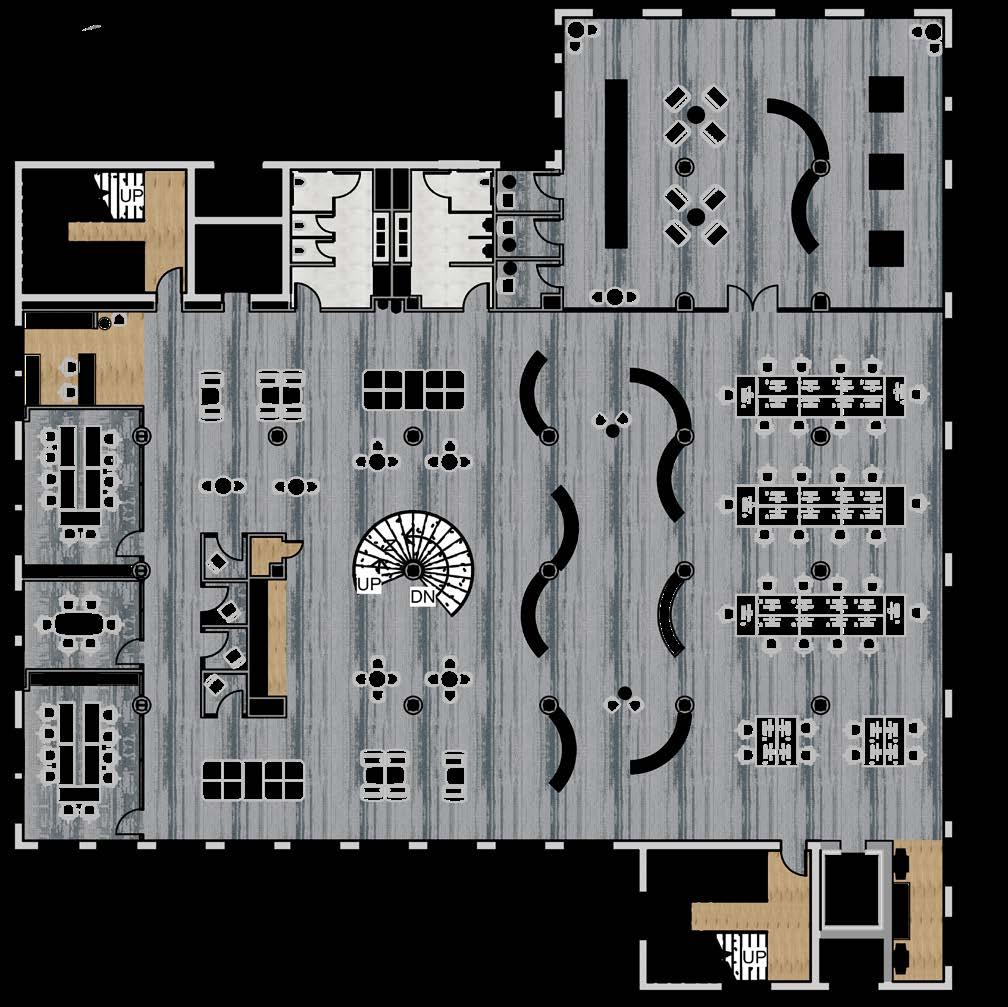
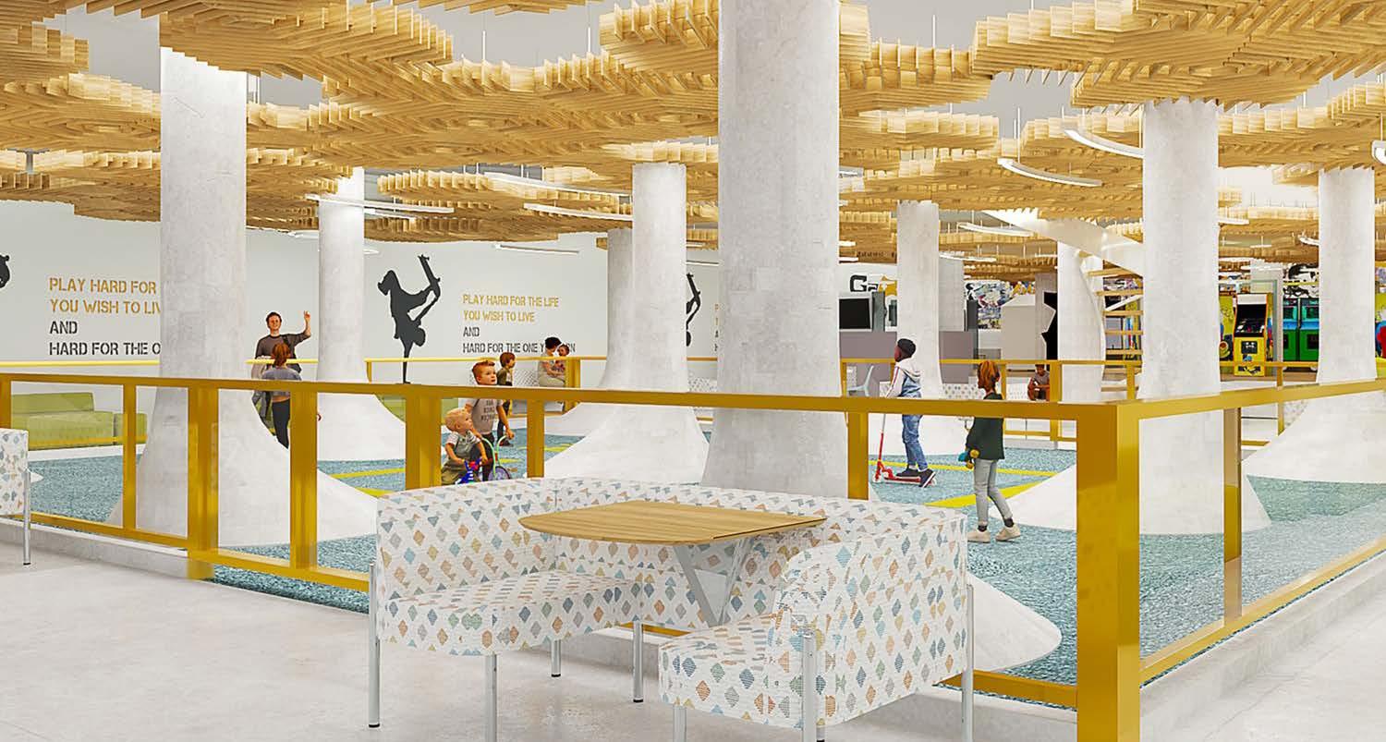
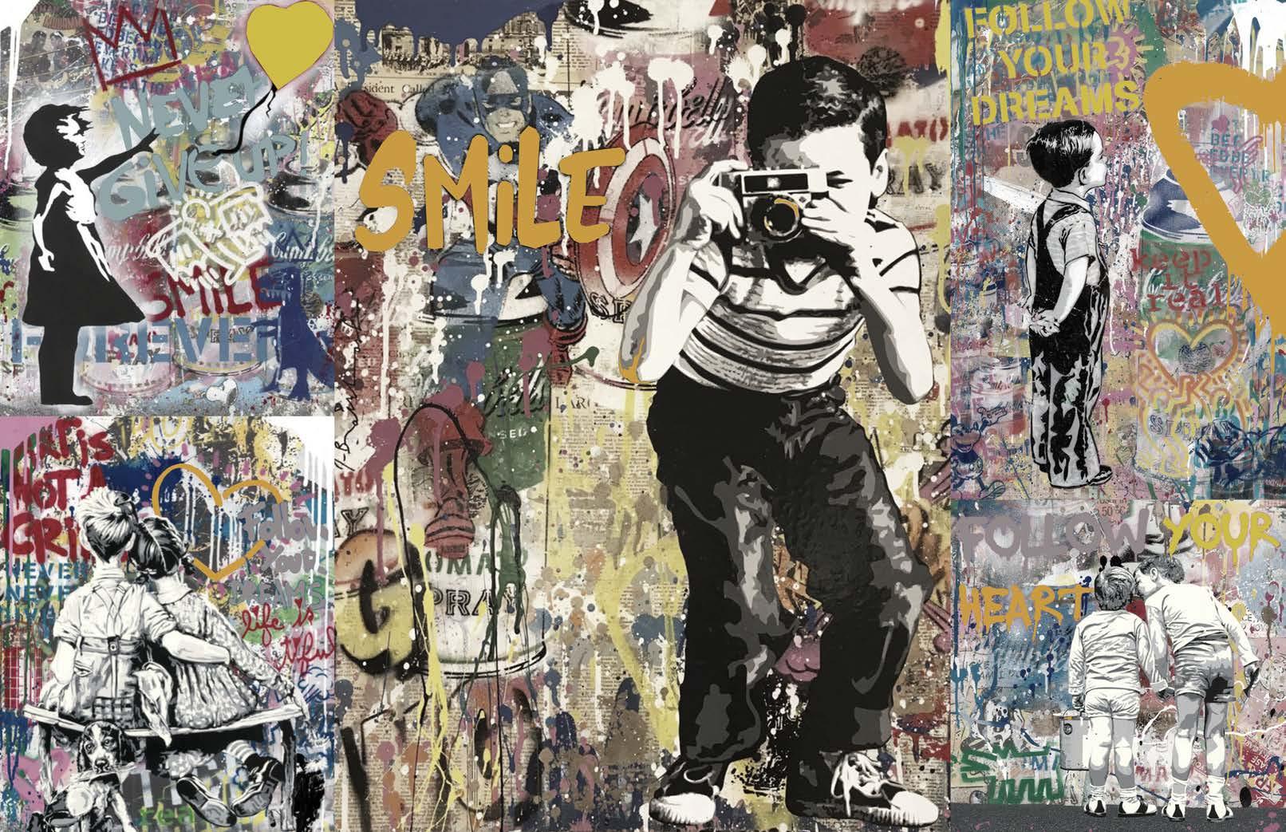
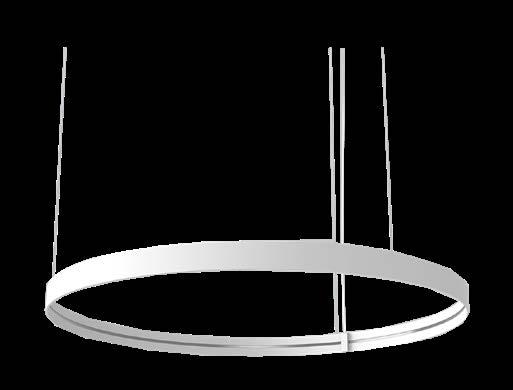
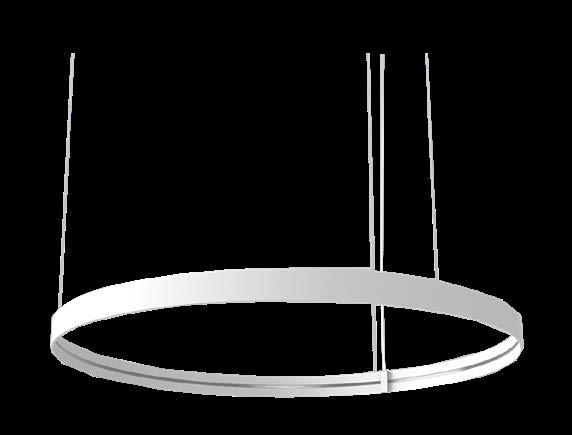

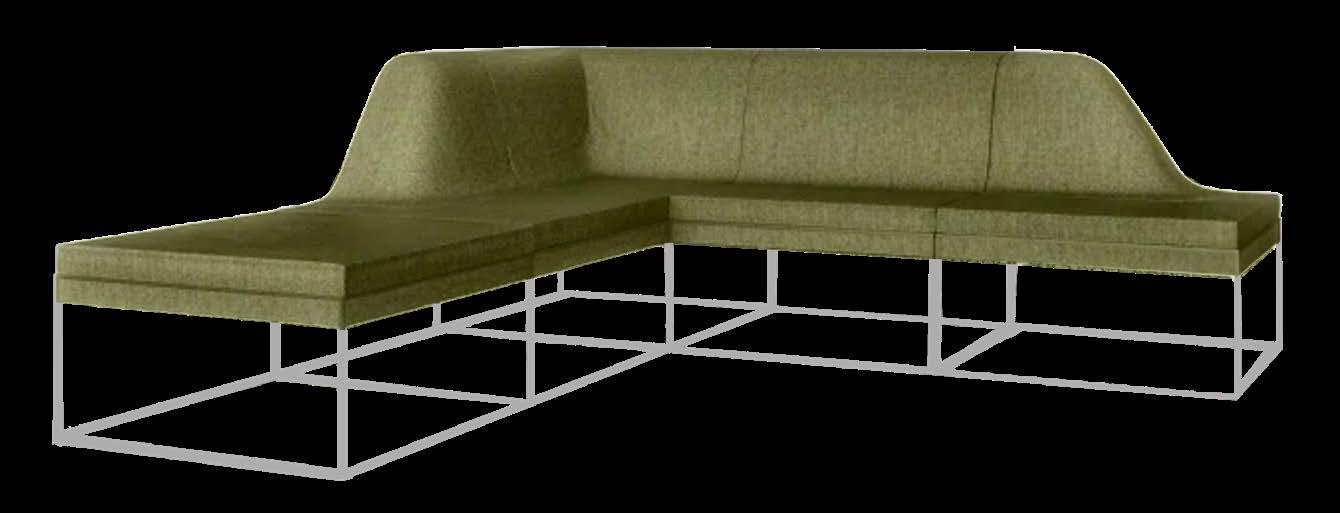
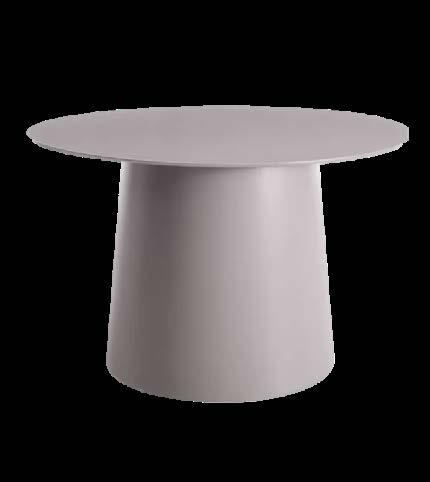
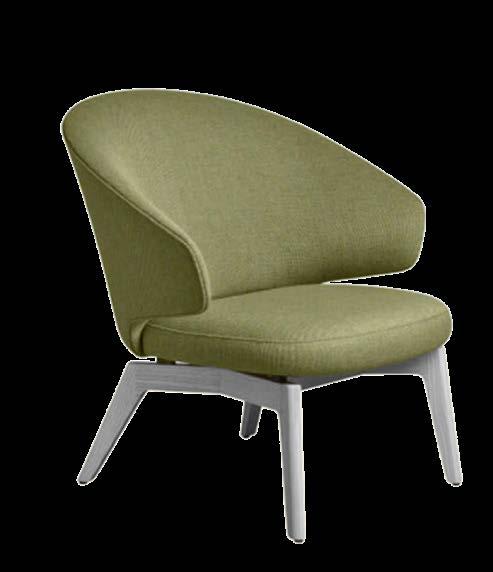
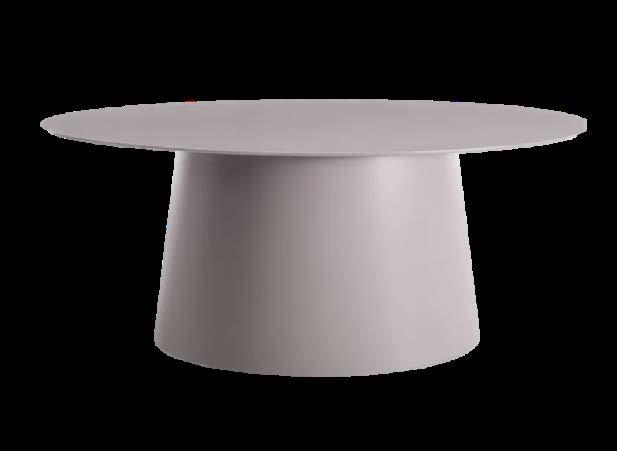
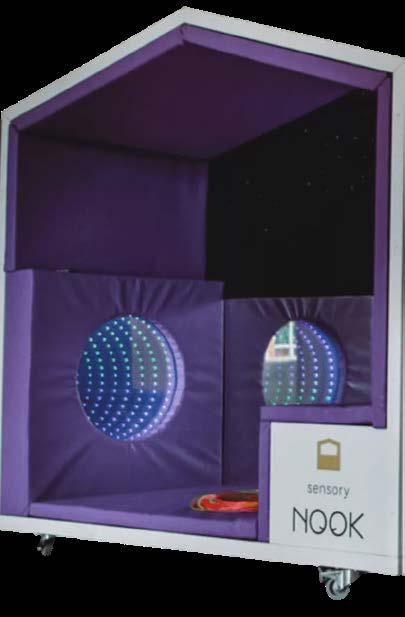
Furniture Story N Level 1 Floor Plan NTS N Level 2 Floor Plan NTS N Level 3 Floor Plan NTS Skating Zone Girls Lockers Boys Lockers Stg. Arcade Cafe Living Room Mech. Room Stg. Room Art Clrm. Art Clrm. Art Clrm. Performance & Art Gallery RR Music Practice Rooms Art Practice Rooms Collaboration Zone Theater Room Off. Off. Stg. Sensory Room Open Technology Zone Copy Library Amenity Zone Collaboration Zone Collaboration Zone Conf. Conf. Conf. Wellness Rooms Indoor Skating Perspective Arcade Cafe
RR RR RR
Perspective
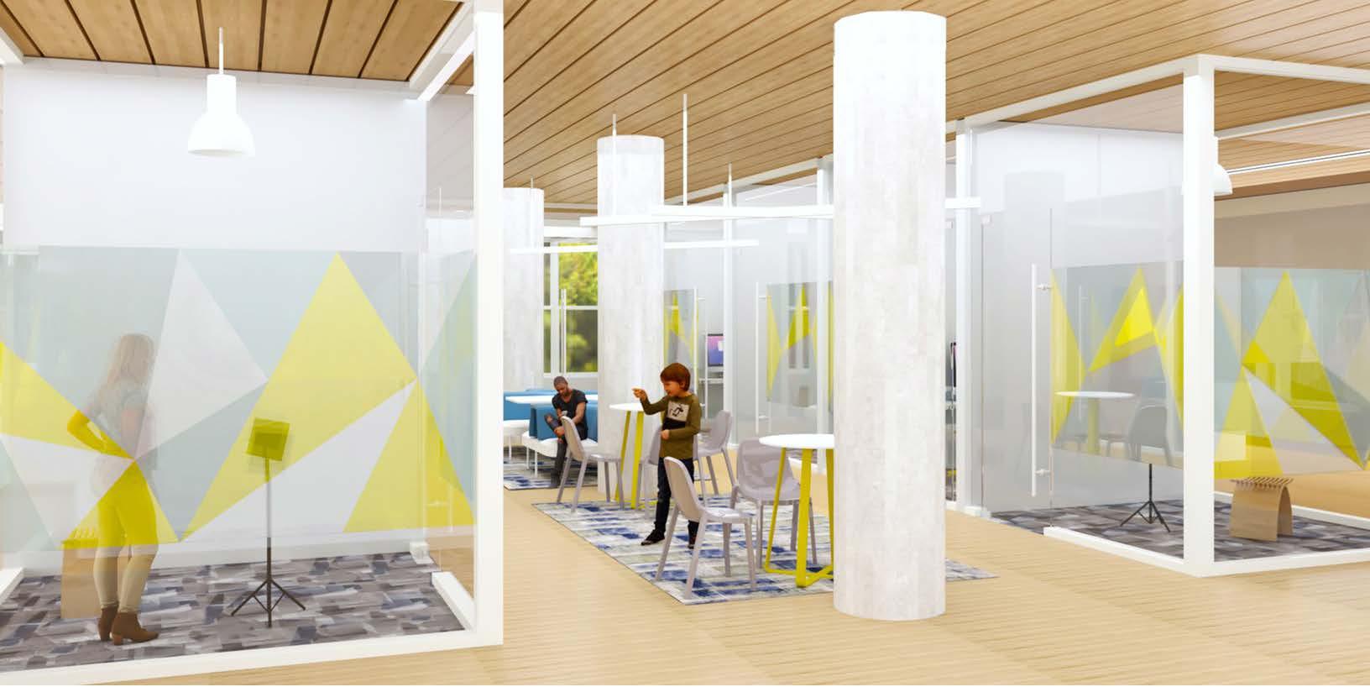
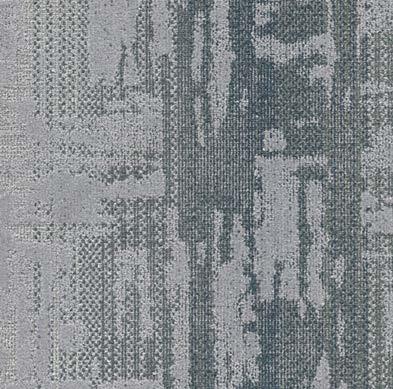
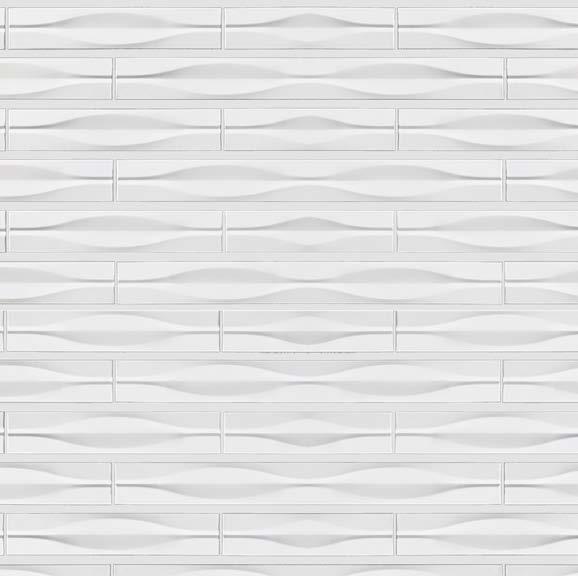





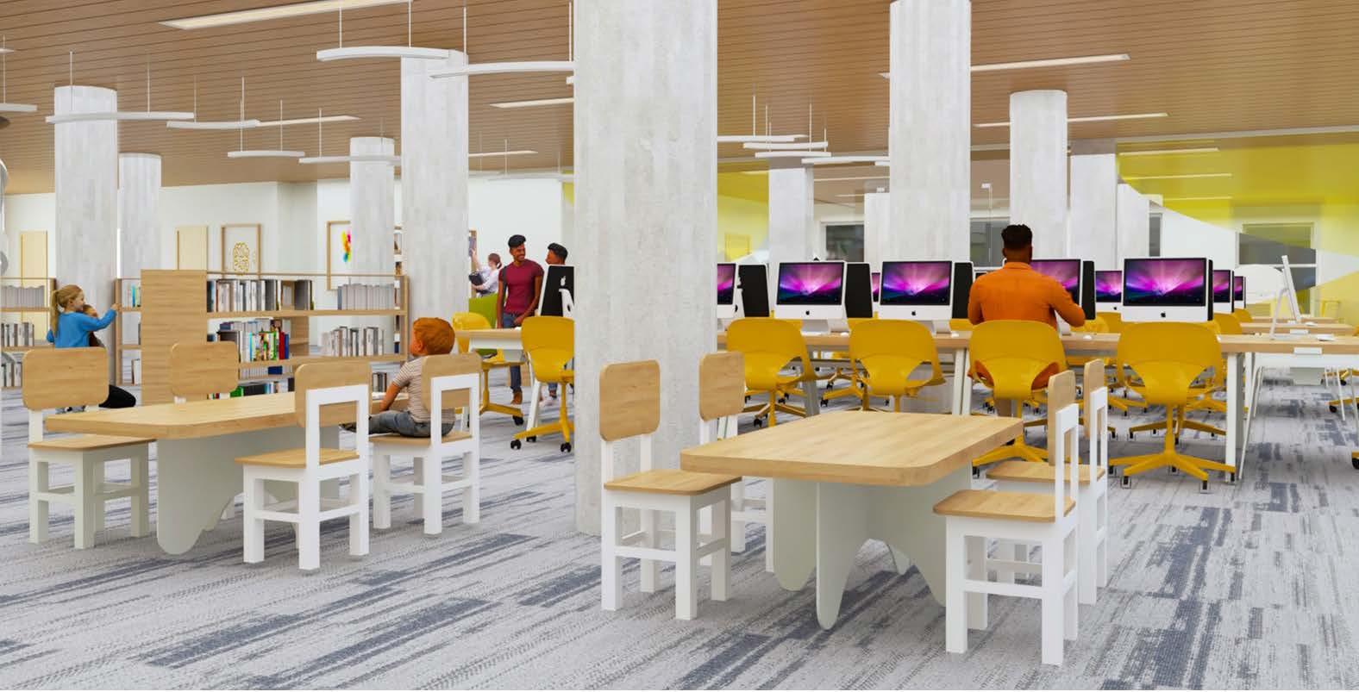
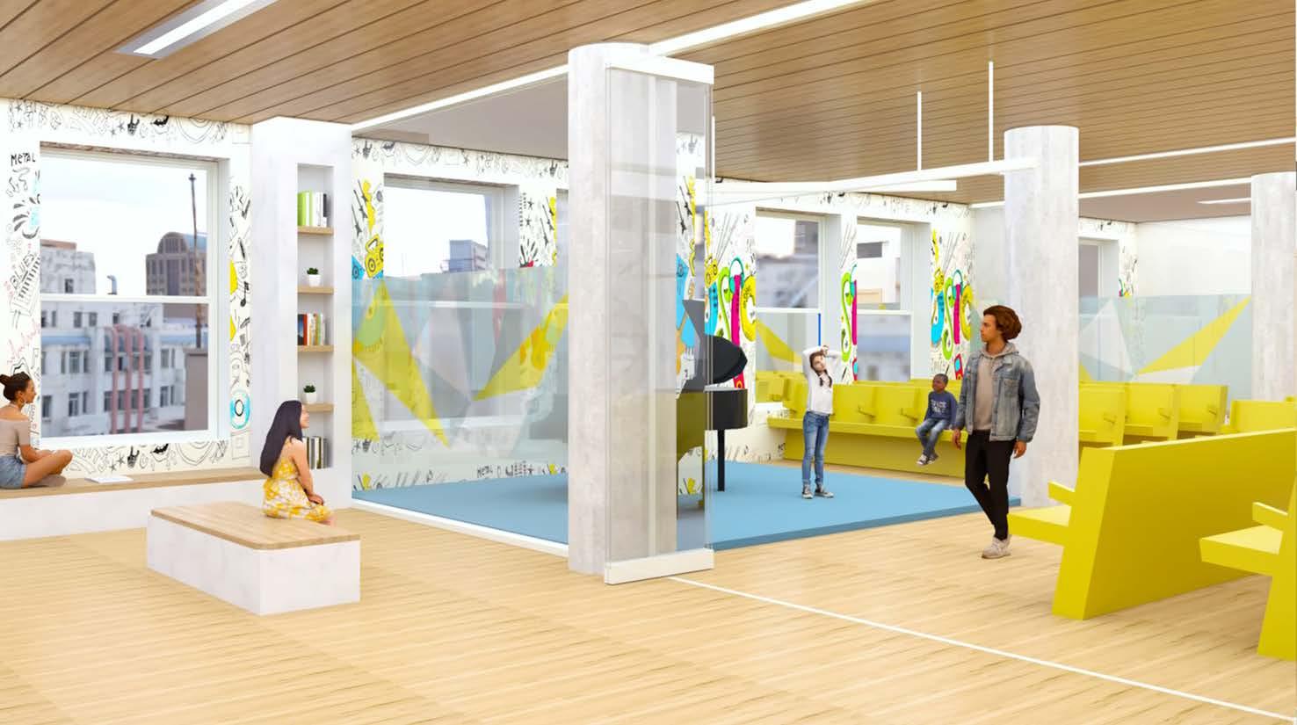
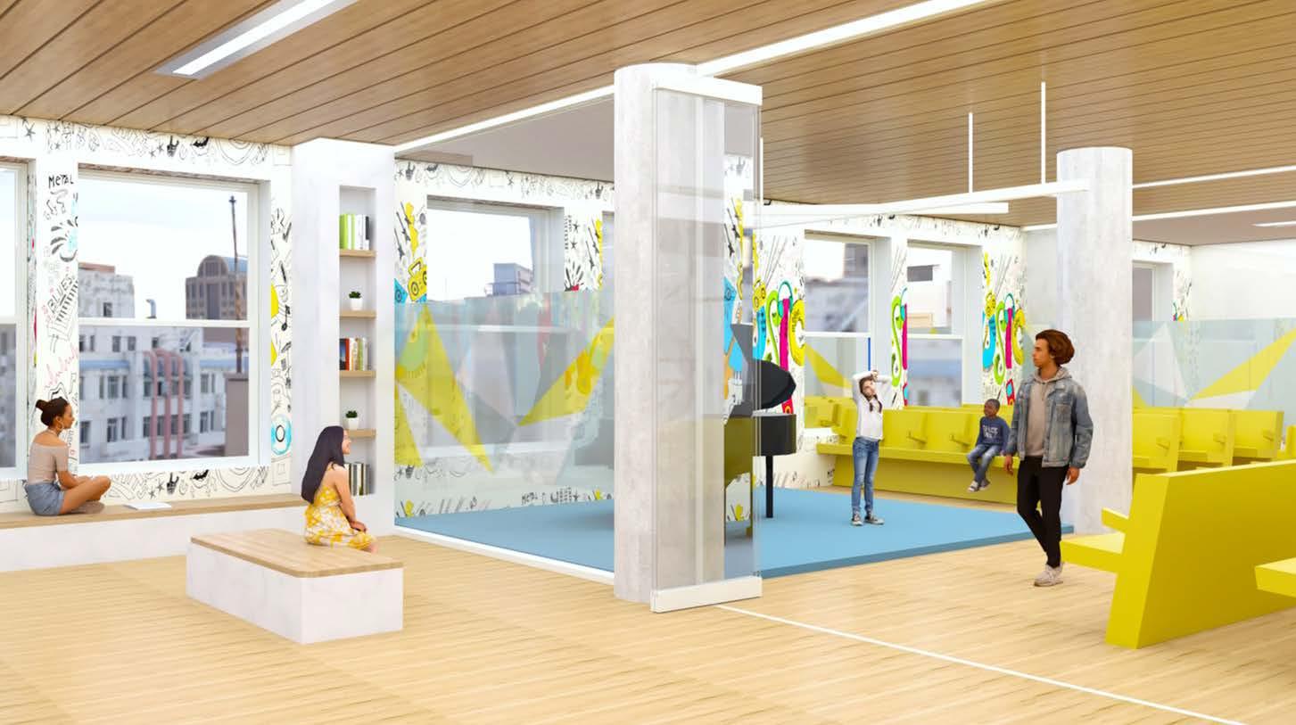
Inax Tile Yumon White Glossy Backsplash Milliken Textured Sky Canopy Silver Lining Feature Wall Inspiration Image Custom Design Color Story Theater Room Perspective Resource Center Perspective Art & Music Room Perspective
First Global Technology Office
A dynamic learning-based culture coincides with FIRST’s company mentality in producing their cutting-edge global technology solutions. The environment exhibited in the building is the industrial-modern aesthetic that creates an adult atmosphere that stimulates a sense of play and curiosity to encourage the innovative learning culture that produces groundbreaking discoveries.
Materiality
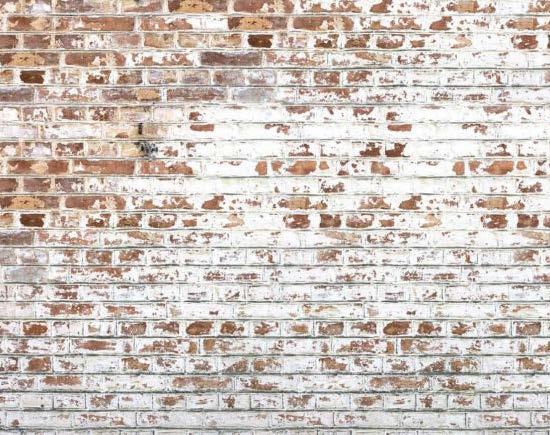
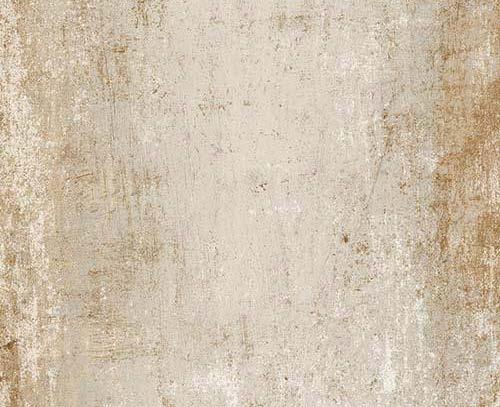
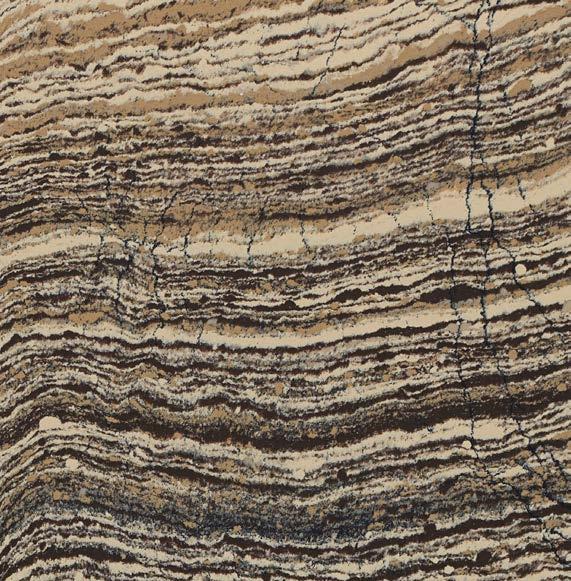
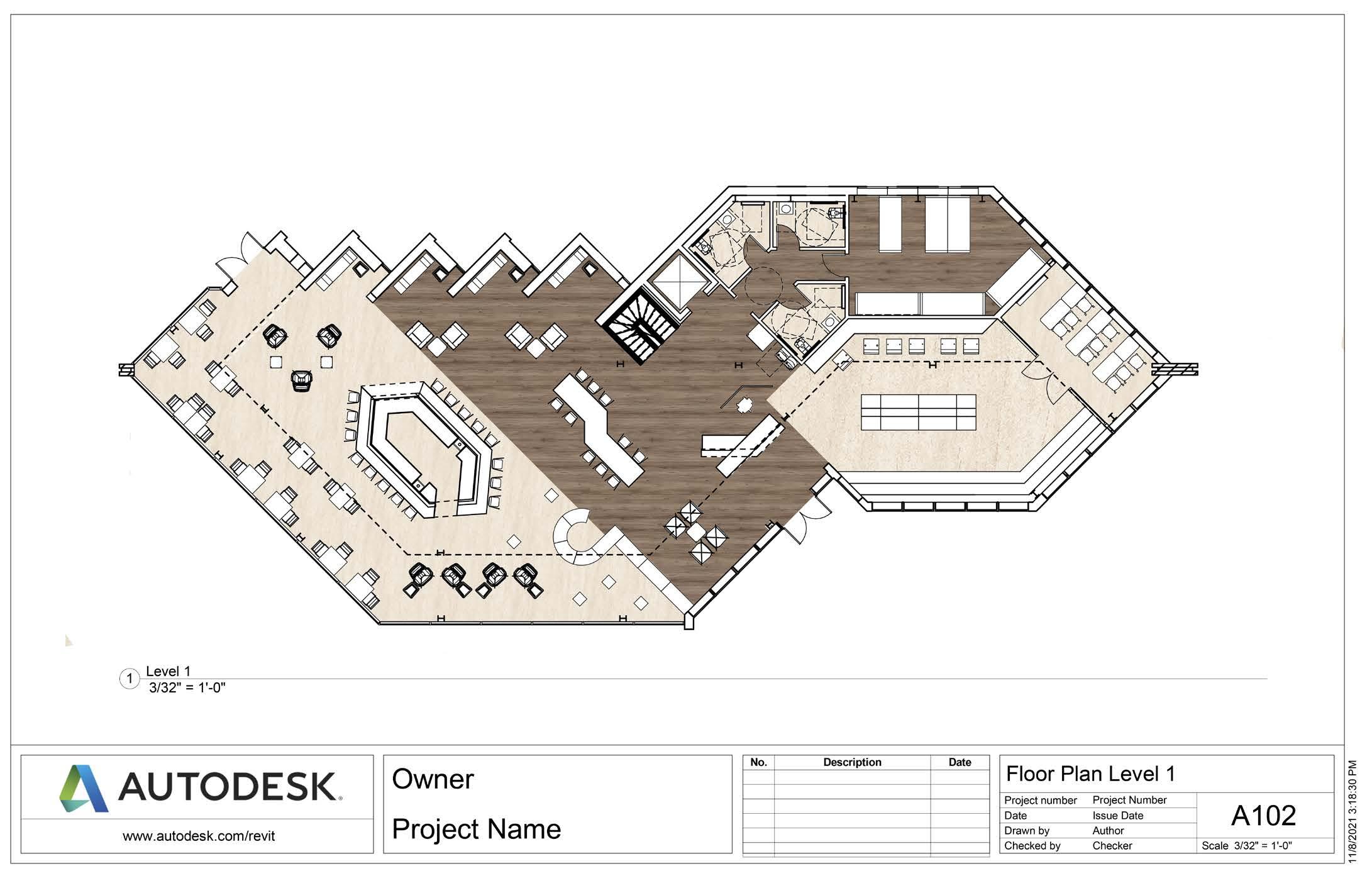
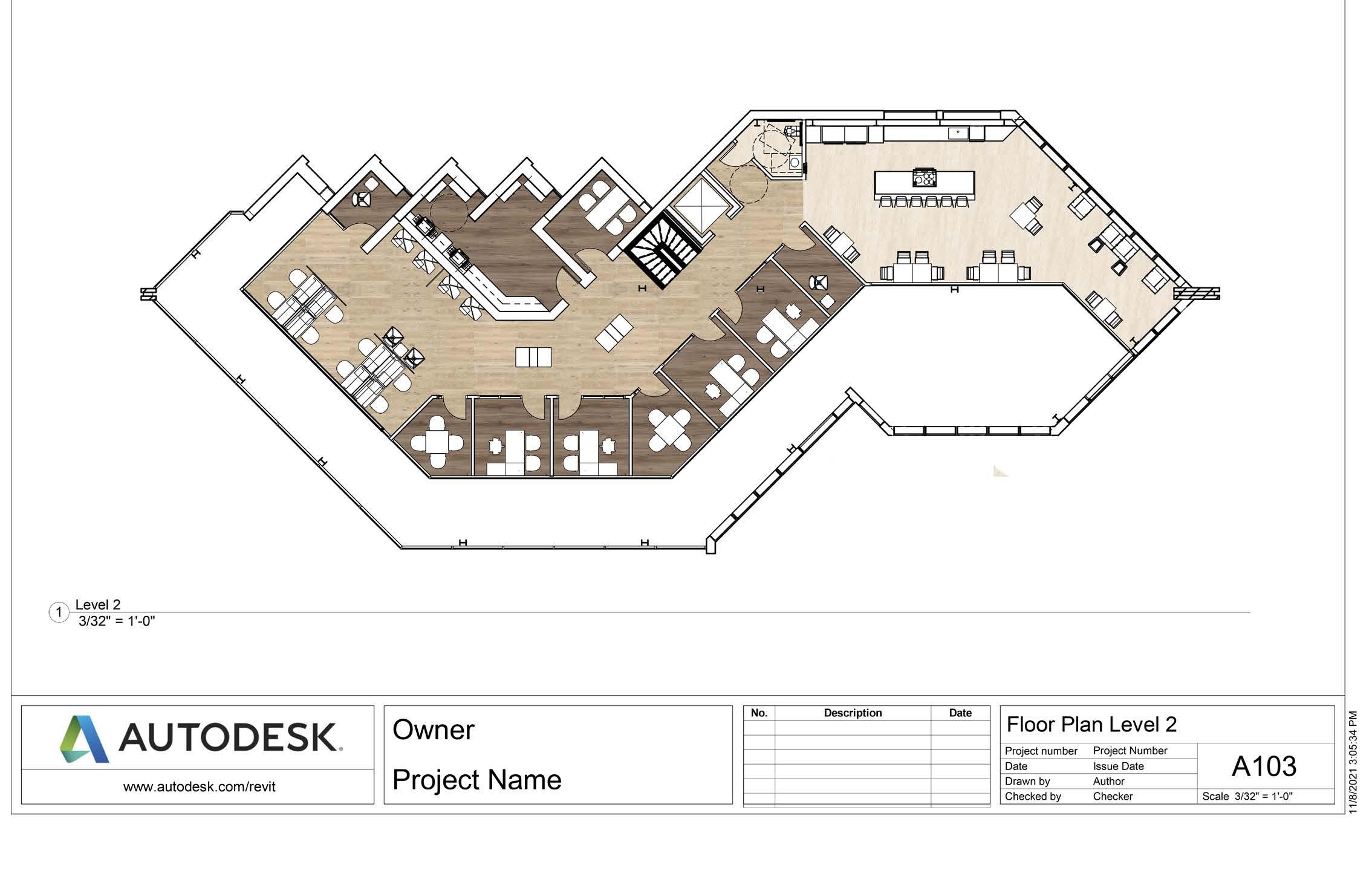
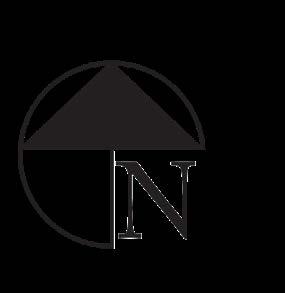
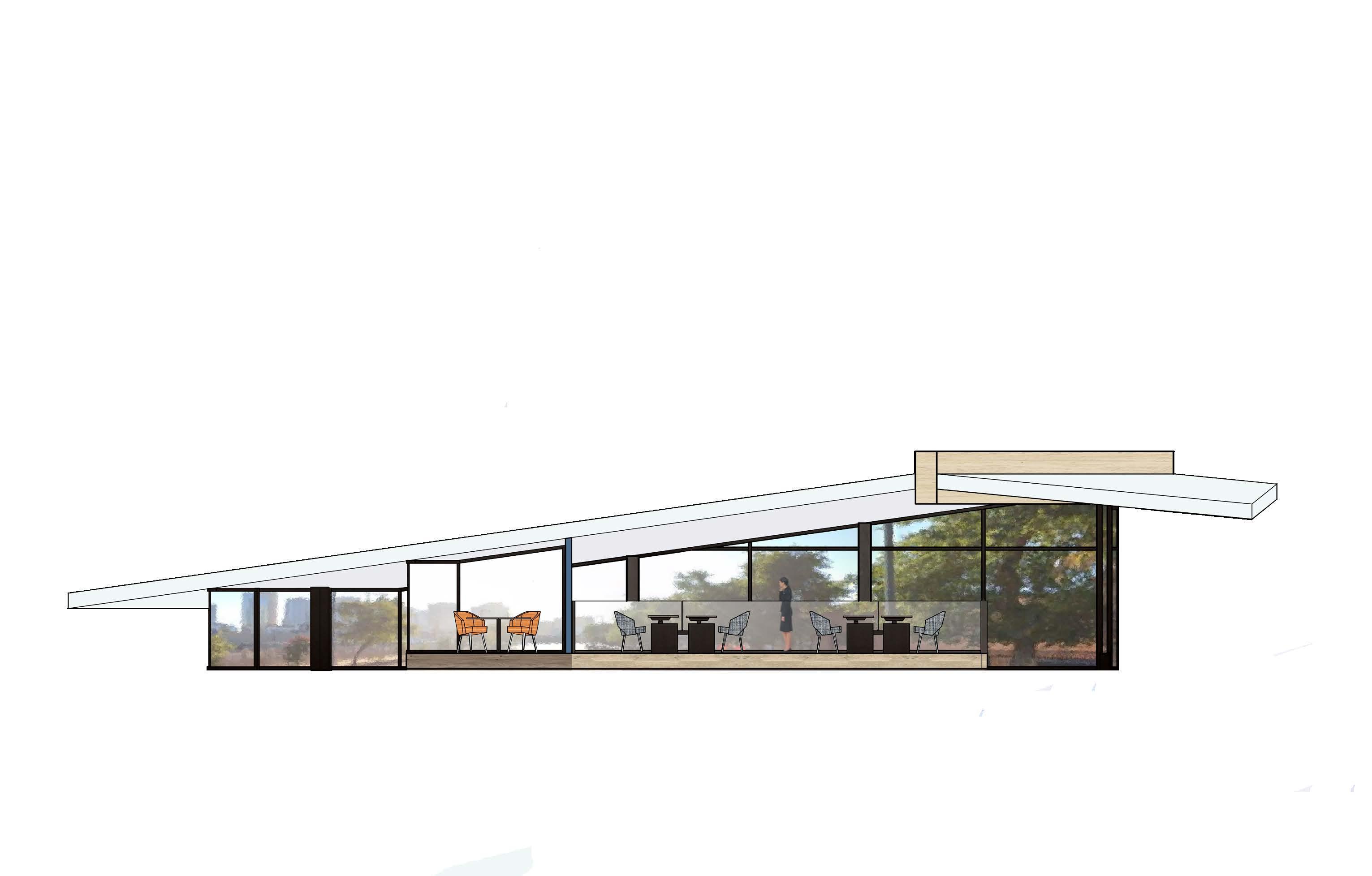
EXISTING BUILDING LOT #24 PARCEL #: 1111-30-086D 1111-30-106 SIDEWALK SIDEWALK SIDEWALK 25'SIDEYARD SETBACK 25' FRONT YARD SETBACK 25' SIDE YARD SETBACK SIDEWALK SIDEWALK SIDEWALK 13 16 BICYCLE PARKING 2 SIDEWALK 2 ASCENT INTERIORS PHONE: (520)-603-8113 INTERIOR DESIGN PROCUREMENT PARKING AREA ANALYSIS: Parking Area Analysis: First Global Technologies Site Improvements: Existing Building Area = 10,024 SF. Gross Floor Area Additional Patio Area = 2,108 SF Gross Floor Area Total Gross Square Feet = 12,132 SF Gross Floor Area Per City of Phoenix Zoning Ordinance Use Code: Office Building Use: 1 Space Per 300 SF GFA 12,132 SF / 300 = 40 Spaces Required Parking Provided: 2 ADA Parking Spaces 39 Regular Spaces 41 Total Spaces Open Office Elevation Level 2 Floor Plan Architectural Site Plan Scale: 1”=30’-0” Level 1 Legend 1. Reception Concierge 2. Lobby 3. Active Learning Classroom 4. Storage 5. Unisex Restrooms 6. Inspiration Zone 7. Work Cafe Level 2 Legend 1. Break Room 2. Private Enclave 3. Private Offices 4. Teaming Space 5. Open Office 6. Resource Center 7. Huddle Room 8. Unisex Restroom 1 2 3 4 5 5 7 6 1 2 3 3 3 3 7 7 2 5 6 4 8 Level 1 Floor Plan

Open
Office Perspective

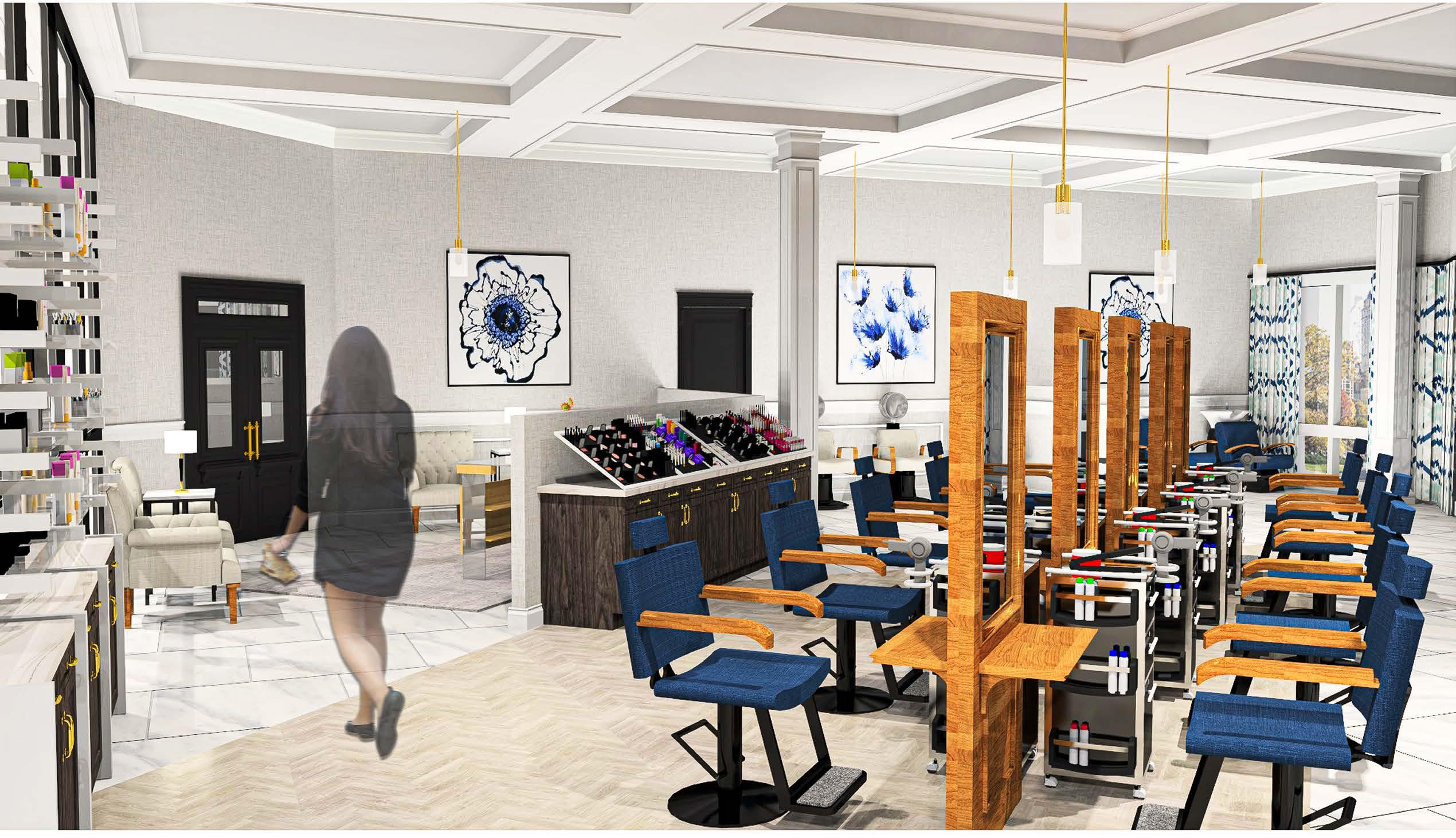
Restaurant Perspective
Powerlessness is defined as an experience that is commonly felt within people living within socially active cities like New York. Busy social and business schedules create this phenomenon. Therefore, the interior will evoke a sense of timelessness through the modern classic design to allow the user to realize the importance of experiencing what is in the present moment.
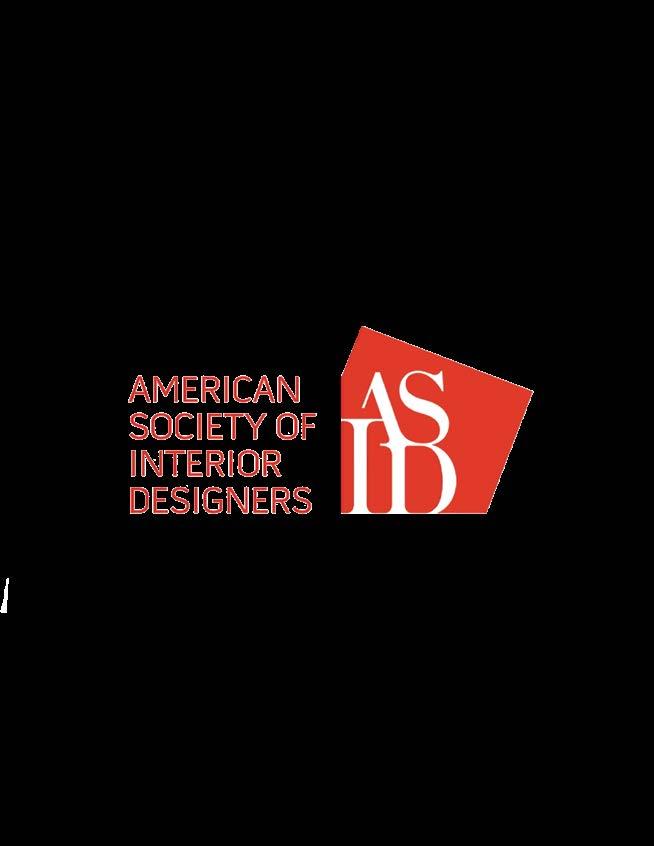
Legend 1. Lobby 2. Gift Shop 3. Boutique 4. Dressing Room 5. Salon 6. Managers Office 7. Security Office 8. Shipping & Receiving 9. Banquet Room 10. Reception Room 11. Small Dining Room 12.Kitchen 13. Restaurant & Bar 14. Storage 15. Piano Lounge 16. Housekeeping 17. Reception Desk 18.Guest Services Desk N Floor Plan Level 1 NTS UP UP UP DN UP STAIR ELEV. NO.2 ELEV. NO.4 STAIR 03 ELEV. NO.1 ELEV. NO.3ELEV. NO.4 STAIR 03A STAIR 02A STAIR 01A MEN 105A WOMEN 104A MECH. ROOM 107 MECH. ROOM 107A ELEV. NO. 2 4 4 14 14 17 10 8 6 7 14 3 5 1 1 18 9 11 17 12 16 15 13 16 2019 AZ South Chapter Student Design Competition Salon Perspective Eternity Hotel 3rd Place Hospitality Design Winner
Piano Lounge Elevation
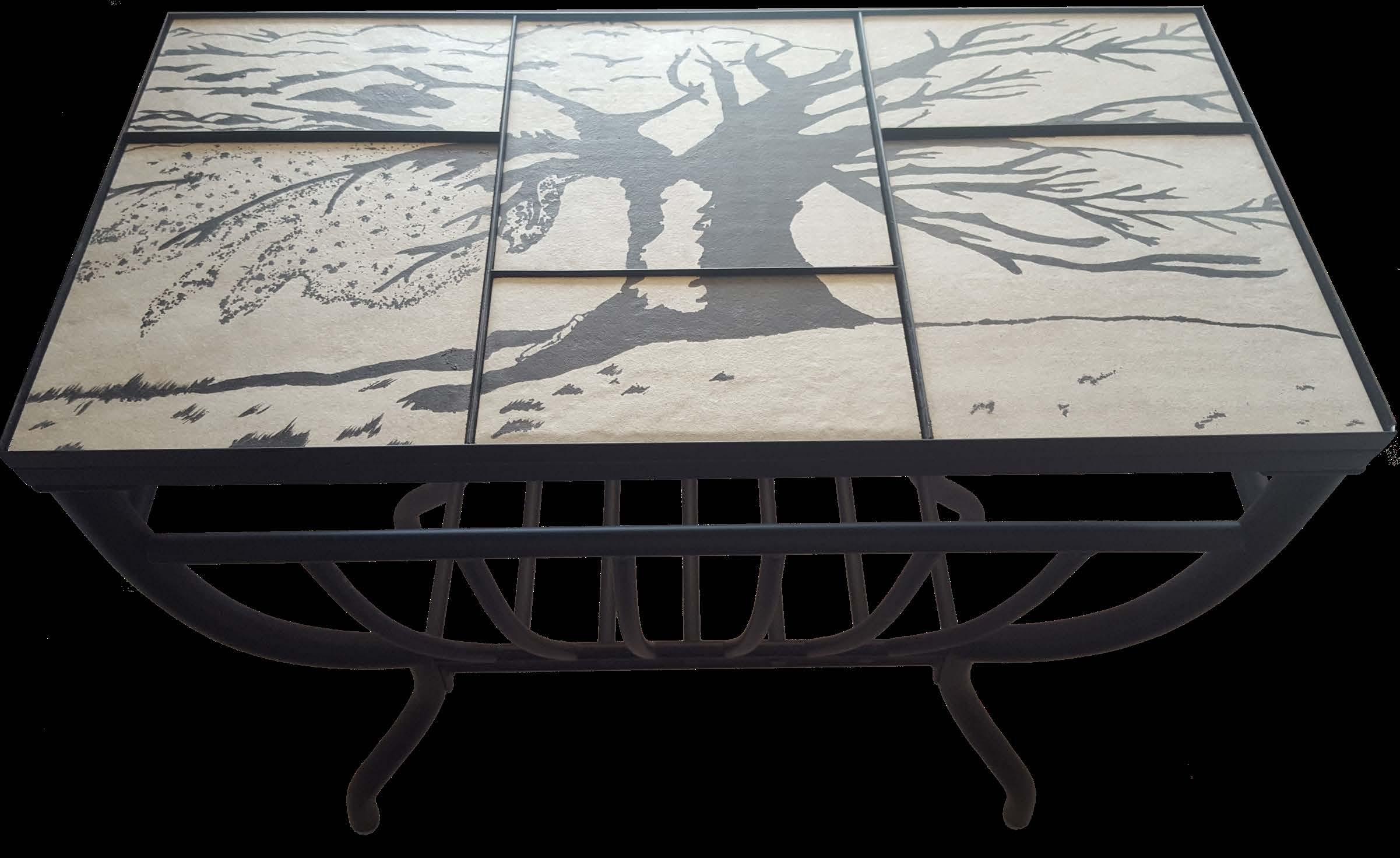
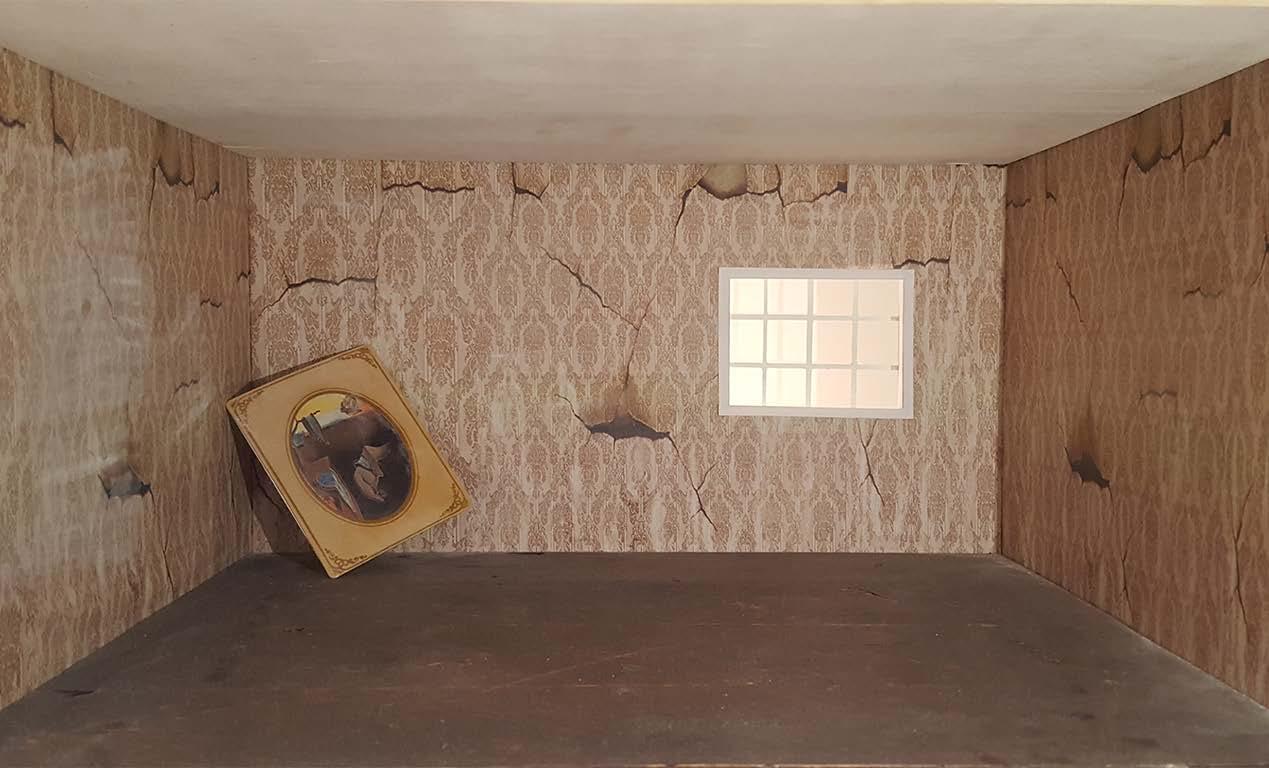
Furniture Design
“Unforgetable Change”
Screen printing was used to print the design onto random size tile. The concept of the design was to represent how change is an inevitable part of life. The design of the tree represents this because there is a person looking up at the tree witnessing how all these seasons are changing from spring to fall. The figure is helpless to stop the seasonal change because nature represents what cannot be controlled or altered.
Set Design
“Forgetfulness”
The way in which the photograph was created is by first creating a 3-D model with construction tools which would resemble an old, abandoned home. The model would then be photographed. The design concept was to convey a feeling of remorse as people tend to forget things over time, and the painting in the corner was meant to symbolize that because it was left and forgotten within this abandoned building.
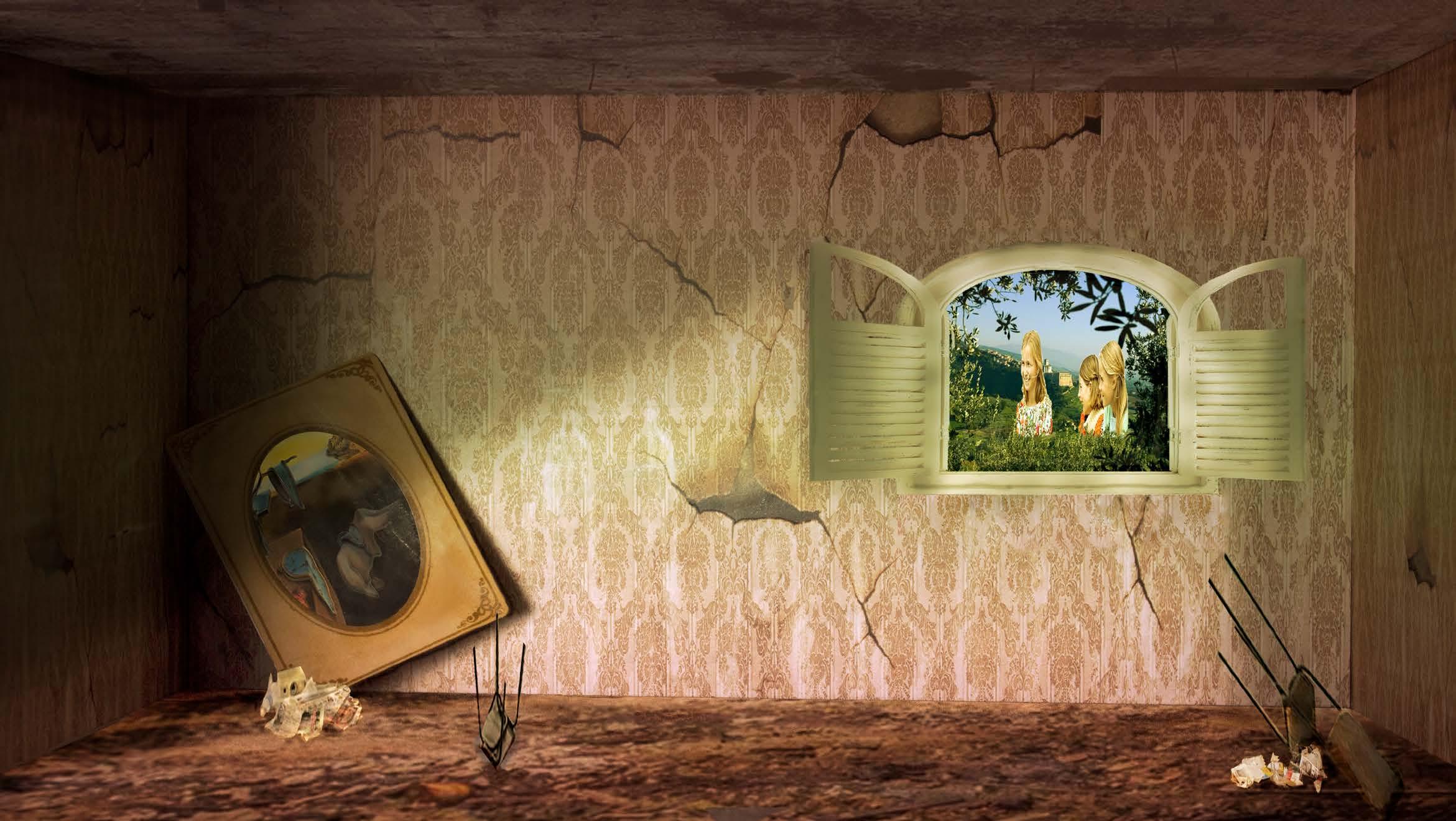
D E M O P L A N F L O O R P L A N
Restroom Plan
@ Mens Rest.
Womens Rest.
@ Womens Rest.
Open Office Elevation NTS
NTS Elevation
NTS Elevation
NTS Elevation
NTS
NTS Enlarged
NTS
Elevation @
@ Mens Rest.
N. Wall Breakroom Elev.
