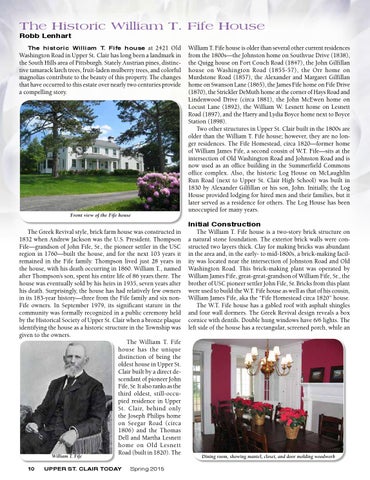The Historic William T. Fife House Robb Lenhart
The historic William T. Fife house at 2421 Old Washington Road in Upper St. Clair has long been a landmark in the South Hills area of Pittsburgh. Stately Austrian pines, distinctive tamarack larch trees, fruit-laden mulberry trees, and colorful magnolias contribute to the beauty of this property. The changes that have occurred to this estate over nearly two centuries provide a compelling story.
Front view of the Fife house
The Greek Revival style, brick farm house was constructed in 1832 when Andrew Jackson was the U.S. President. Thompson Fife—grandson of John Fife, Sr., the pioneer settler in the USC region in 1760—built the house, and for the next 103 years it remained in the Fife family. Thompson lived just 28 years in the house, with his death occurring in 1860. William T., named after Thompson’s son, spent his entire life of 86 years there. The house was eventually sold by his heirs in 1935, seven years after his death. Surprisingly, the house has had relatively few owners in its 183-year history—three from the Fife family and six nonFife owners. In September 1979, its significant stature in the community was formally recognized in a public ceremony held by the Historical Society of Upper St. Clair when a bronze plaque identifying the house as a historic structure in the Township was given to the owners. The William T. Fife house has the unique distinction of being the oldest house in Upper St. Clair built by a direct descendant of pioneer John Fife, Sr. It also ranks as the third oldest, still-occupied residence in Upper St. Clair, behind only the Joseph Philips home on Seegar Road (circa 1806) and the Thomas Dell and Martha Lesnett home on Old Lesnett Road (built in 1820). The William T. Fife
10
UPPER ST. CLAIR TODAY
Spring 2015
William T. Fife house is older than several other current residences from the 1800s—the Johnston home on Southvue Drive (1838), the Quigg house on Fort Couch Road (1847), the John Gilfillan house on Washington Road (1855-57), the Orr home on Murdstone Road (1857), the Alexander and Margaret Gilfillan home on Swanson Lane (1865), the James Fife home on Fife Drive (1870), the Strickler DeMuth home at the corner of Hays Road and Lindenwood Drive (circa 1881), the John McEwen home on Locust Lane (1892), the William W. Lesnett home on Lesnett Road (1897), and the Harry and Lydia Boyce home next to Boyce Station (1898). Two other structures in Upper St. Clair built in the 1800s are older than the William T. Fife house; however, they are no longer residences. The Fife Homestead, circa 1820—former home of William James Fife, a second cousin of W.T. Fife—sits at the intersection of Old Washington Road and Johnston Road and is now used as an office building in the Summerfield Commons office complex. Also, the historic Log House on McLaughlin Run Road (next to Upper St. Clair High School) was built in 1830 by Alexander Gilfillan or his son, John. Initially, the Log House provided lodging for hired men and their families, but it later served as a residence for others. The Log House has been unoccupied for many years. Initial Construction The William T. Fife house is a two-story brick structure on a natural stone foundation. The exterior brick walls were constructed two layers thick. Clay for making bricks was abundant in the area and, in the early- to mid-1800s, a brick-making facility was located near the intersection of Johnston Road and Old Washington Road. This brick-making plant was operated by William James Fife, great-great-grandson of William Fife, Sr., the brother of USC pioneer settler John Fife, Sr. Bricks from this plant were used to build the W.T. Fife house as well as that of his cousin, William James Fife, aka the “Fife Homestead circa 1820” house. The W.T. Fife house has a gabled roof with asphalt shingles and four wall dormers. The Greek Revival design reveals a box cornice with dentils. Double hung windows have 6/6 lights. The left side of the house has a rectangular, screened porch, while an
Dining room, showing mantel, closet, and door molding woodwork
