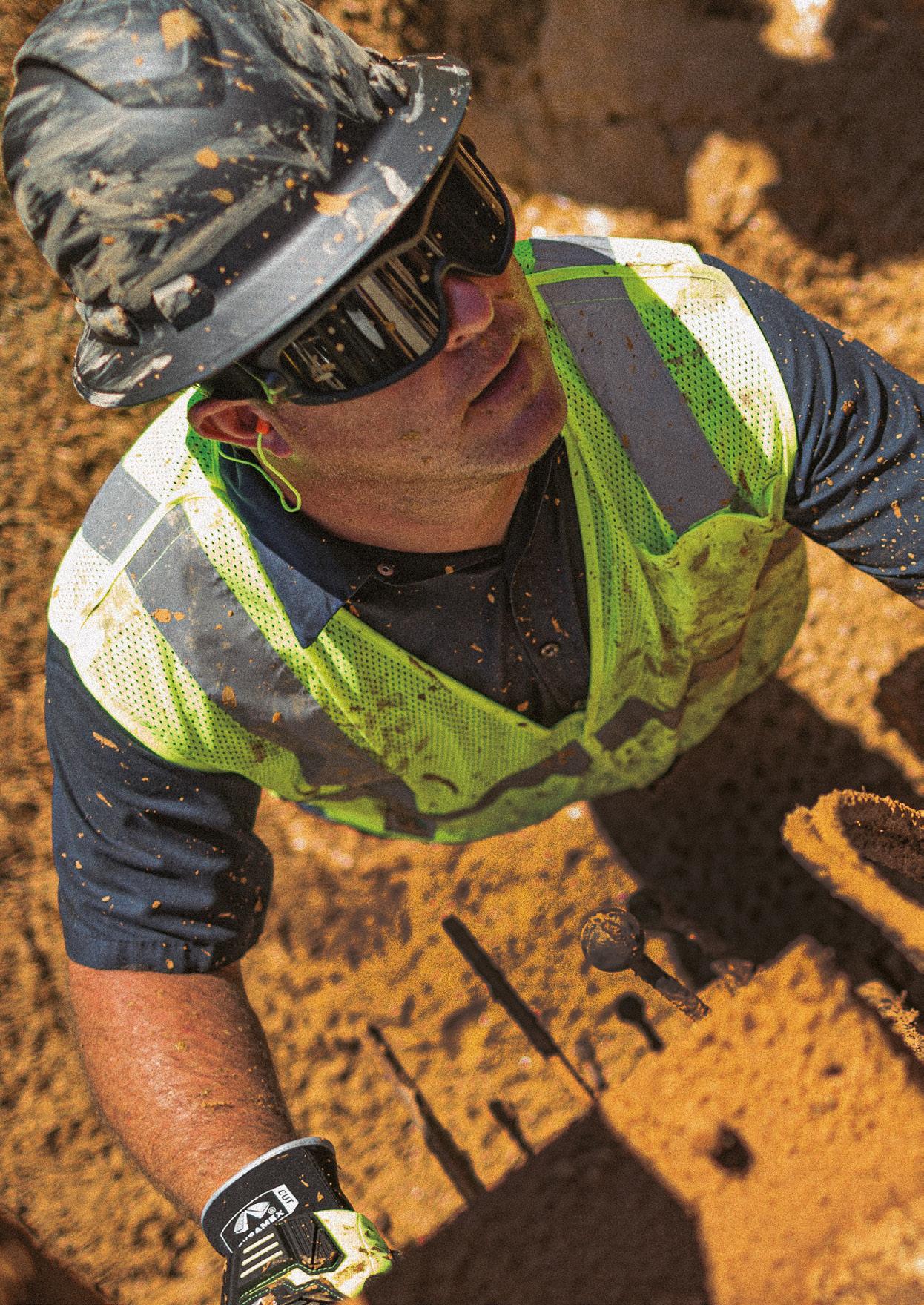

SCOTLAND’S SUSTAINABLE ENERGY SECURITY IS BOLSTERED BY NEWLY
COMPLETED CIVIL WORKS AT EARLS GATE ENERGY CENTRE [click here]





SCOTLAND’S SUSTAINABLE ENERGY SECURITY IS BOLSTERED BY NEWLY
COMPLETED CIVIL WORKS AT EARLS GATE ENERGY CENTRE [click here]


As part of our continued commitment and investment in product development and testing, Lindapter commissioned BRE Global Ltd (UKAS 0578) to independently fire test its Type FL Beam Flange Clamp.
Type FL is a fire rated connection solution for securing building services from structural or secondary beams without drilling or welding, including:
• Fire Protection Systems
• Sprinkler Systems
• HVAC Equipment
• Mechanical, Electrical & Piping
• Acoustics Systems
• Sanitation Fittings
Passionate about safety: For over 90 years, Lindapter has manufactured to the highest standards, earning a multitude of independent

approvals and a reputation synonymous with safety and reliability. The Type FL is unique as it is the only beam flange clamp to be Fire Rated and also FM and VdS approved.
The products were tested in tension whilst subjected to a standard fire exposure in accordance with ISO 834 and ASTM E-119 for a duration of 120 minutes. BRE test report P123815-1002 Issue: 1 verifies load limits for 120 minute fire rating.
This testing provides contractors, specifiers and construction professionals with additional confidence and demonstrates our commitment to quality and transparency of product performance by increasing the volume of independent data we have.
Below are the load limits for 120-minute exposure based on the tests performed
For standard safe working loads with factors of safety at ambient temperature please refer to the Lindapter website.
In addition, Lindapter’s Type FL is also considered to satisfy the requirements of performance class A1 (non-combustible) for the characteristic Reaction to Fire, in accordance with the EC decision 96/603/EC.
Contact your local Lindapter Distributor for pricing and availability.
Visit www.lindapter.com/lindapter-fire-rated-type-fl to download the flyer, or for technical support please contact Lindapter’s Technical Support Team on +44 (0) 1274 521444 or email techsupport@Lindapter.com


Surface Design Show
2024, which took place at the Business Design Centre from 6-8 February 2024, was once again hailed an overwhelming success, with visitors up by an unprecedented 8% from 2023.
Over 180 exhibitors showcased the best in surface innovation, with many of them presenting brand new designs. Over 6,000 architects, designers and specifiers visited over the 2 ½ days and were truly inspired by the diverse selection of materials there, including stone, ceramics, and solid surfaces; and from wallcoverings to flooring and everything in between.
This year’s show was the most international to date, welcoming over 60 international companies from 17 countries including Brazil, China, France, Spain, India, Japan and the USA. The Surface Design Show
organisers also welcomed back their friends from The Italian Pavilion; the collective Italian area devoted to the best in the country’s stone. For the first time the show also hosted The Aegean Mineral Exporters Association, which showcased the beauty of natural stone from Turkey.
Commenting on wallcovering firm Phillip Jeffries’ experience at the show UK Sales Manager

Megan Fehily said, “It has been a great show for us, we have seen some incredible designers and architects and have doubled our leads from last year’s show. We have exhibited at Surface Design Show for several years and 2024 was definitely the best so far.”
Under the theme of ‘Mindful Living’ the show delved into the integral role of materials and their properties in shaping multisensory spaces. The theme took centre stage at Surface Spotlight Live, sponsored by CDUK, and curated by Sally Angharad. There, visitors were able touch and feel the ground-breaking materials, giving a truly hands-on experience.
Dominic Coleman, Director with London-based interior design and furnishing studio Kibre echoed the positive sentiments around this year’s edition, adding, “The team and I found the Surface Design Show hugely interesting; it gets better every year. With a focus on sustainable materials, new emerging processes and young entrepreneurs and artisans, we were able to make some great connections and build on our network. Stand out exhibitors were Stylib, Smile Plastics and CDUK”.
The New Talent area, curated by Jennifer Castoldi, Chief Creative Director at Trendease, was a must visit section of the show with the very best in emerging creatives displaying an inspiring range of biomaterials, natural materials, textiles, furniture and wallpaper.
Works Magazine editor Mick Jordan is a regular attendee of the
“It has been a great show for us, we have seen some incredible designers and architects and have doubled our leads from last year’s show. We have exhibited at Surface Design Show for several years and 2024 was definitely the best so far.”
show and thought this year was the best yet “I come every year and have long been an advocate and fan of the show, with there always being new and interesting material use. It is ahead of a lot of the industry events when it comes to sustainable design practice and it is also a good place to come and catch up with A&D.” – Mick Jordan
The Stone Knowledge Hub also returned, bigger and better than ever. Building on the success of the 2023 edition and thanks to the increase in the number of Stone Federation members wanting to showcase their materials and expertise, the size of this feature increased significantly. The go-to place for architects and designers looking to find inspiration and information for their natural stone projects, the Stone Knowledge Hub hosted some of the leading names with the UK natural stone sector.
The Stone Federation’s Matt Robb commented, “The 2024 Surface Design Show was a fantastic event for us, it was an ideal opportunity to connect with 1000s of leading interior designers and architects and showcase the beauty, sustainability and versatility of natural stone.”

An engaging speakers programme held on the Main Stage, sponsored by Smile Plastics consisted of an exciting line-up of 20 presentations from 61 speakers, including architects, designers, manufacturers and journalists. Kicking off the Speakers Programme was the Opening Night Debate, sponsored by Mastercharge, on Human Capital, Risk, and Retention. Renowned freelance writer, editor, and speaker Louis Wustemann led a discussion joined by esteemed panellists: Mark Shayler – Owner at Ape, Gill Parker – Non-Exec Chair at Informare, Nicola Osborn – Creative Director at Basha-Franklin, and Dr. Petrina Carmody –Chief Change Officer at Great Place To Work.
Other talks included the Legends Live series hosted by Alys Bryan, editor of Design Insider. This saw Alys chatting to some of her personal legends including Tom Lloyd and Matthew Hilton whilst in another session, award-winning podcaster Grant Gibson of Material Matters spoke to architect Andrew Waugh regarding the intricacies of building in timber.
The winners of the highly anticipated Surface Design Awards were announced at a breakfast ceremony on the last day of the show, with The Tarang Pavillion in Gandhinagar, India by The Grid Architects taking the Supreme Winner prize

Nickie West, Event Director at Surface Design Show said of the 2024 edition:
“I could not have been more delighted with the whole show. I feel that we delivered a real step change that was in no small way due to the enormous efforts made by our exhibitors, sponsors, speakers, panellists and media and content partners. There was a buzz from the minute we opened the doors for our Opening Night Debate through to the Awards Breakfast on Thursday morning and then until the doors closed later that afternoon. Heartfelt thanks to every single person who helped deliver such a stunning display of 180 + exhibitors, a packed CPD-accredited learning programme of 20 sessions, beautifully curated and informative features from New Talent, Stone Federation, Colour Hive, Surface Spotlight Live and the live mural paintings by Olivier Roubieu. Visitors arrived in their droves, social media platforms were awash with the event and the feedback has been universally positive. We can’t wait to do it all again next year!”
Surface Design Show 2025 will take place
4-6 February 2025

CT1, renowned for its superior sealants and adhesives, is thrilled to announce the availability of its innovative products in Tradepoint, a premier platform catering to trade professionals across the UK. This partnership represents a significant milestone for CT1, as it aims to empower trade experts with access to top-quality products and exclusive benefits.
Tradepoint serves as a comprehensive hub for trade professionals, offering a diverse range of essential supplies and materials to meet their needs. With CT1 products now part of the Tradepoint lineup, trade professionals can effortlessly access CT1’s trusted sealants and adhesives, known for their exceptional performance and durability.

Emphasising the importance of supporting trade professionals, CT1 and Tradepoint are delighted to share brand synergy with the Bald Builders, serving as brand ambassadors. This collaboration brings together industry leaders to provide valuable insights and resources to trade professionals. Stay tuned for upcoming demo days at Tradepoint, where the Bald Builders will showcase CT1’s innovative products. Additionally, CT1 and Fix Radio partners will collaborate to enhance the events, making them even more informative and engaging.

Beyond offering quality products, Tradepoint provides trade professionals with exclusive benefits and support. With special discounts, promotions, and priority customer support, trade experts can access the assistance they need to successfully complete their projects.

Furthermore, CT1 products in Tradepoint are complemented by a wealth of educational resources and training materials. Trade professionals can access tutorials, how-to guides, and industry insights to stay informed and up-to-date on the latest trends and best practices in their field, empowering them to enhance their competitiveness and success.
“We are excited to partner with Tradepoint to make our products more accessible to trade professionals across the UK,” said Nicola Walsh, Director of Sales & Marketing at CT1. “This collaboration underscores our commitment to supporting trade experts with top-quality products and resources to help them excel in their projects.”
Trade professionals can now find CT1 products in Tradepoint stores nationwide, providing convenient access to the tools they need to tackle their projects with confidence.
To learn more about CT1 products in Tradepoint and take advantage of exclusive benefits, visit the Tradepoint website or your nearest Tradepoint store today.
For more information, visit CT1.com or Tradepoint.co.uk


Pioneering tiny home manufacturer, Wheelhaus, is thrilled to unveil its newest model, Ark Haus. The Ark Haus is a modern, minimalist tiny home designed to offer maximum functionality and comfort in a compact space.
At 400 square feet, this tiny home is perfect for those who are looking to downsize or simplify their lives. The exterior of the Ark Haus is sleek and modern, with clean lines and a minimalist design that is both attractive and functional. Prices start at $195,000. For more information, visit https://wheelhaus.com/model/ark-haus/.
The Ark Haus features one bedroom plus a loft space, accessed by a set of stairs, which can be used as a second sleeping area or additional storage. The bedroom is located on the main floor and is large enough to accommodate a queen-size bed, wardrobe, and other essential furniture.
The living room is open and airy, with large windows that let in plenty of natural light and provide stunning views of the surrounding landscape. The kitchen is fully equipped with a
refrigerator, stove, oven, and plenty of storage space for food and cookware. The bathroom includes a shower, toilet, and sink, and there is also a separate area for a washer and dryer.
“The Ark Haus is a beautifully designed and thoughtfully planned tiny home that offers all the amenities of a larger home in a compact and efficient space,” said Wheelhaus Founder Jamie Mackay. “It’s perfect for those who want to simplify their lives and embrace a more minimalist lifestyle, without sacrificing comfort or style.”
Another newer model, the Lookout, offers a spacious covered deck that allows for protection from the elements. The Lookout provides a stronger connection to the outdoor elements through the use of energy-efficient windows that allow extra light into the room. The Lookout provides the space of other Wheelhaus tiny homes models with the ability to be modular. This tiny home sleeps 4 adults comfortably and is designed as a 400 sq. ft. home but has the ability to be a modular design.

Wheelhaus creates an amazing sense of size and space with well-designed floorplans on a smaller footprint. The high-ceilings, oversized windows and eight-foot doors featured throughout all models make the homes feel larger. Less is more: Less building materials, less square footage, less waste. High quality craftsmanship, materials, and design go into every Wheelhaus home. By utilizing more windows, Wheelhaus homes bring the outdoors in providing lots of natural light. With multiple entry points, Wheelhaus homes can be installed on almost any site configuration. Adding an outdoor deck can double your indoor/outdoor living space providing a large entertainment and barbeque area.

Tiny homes are more affordable than traditional homes because they require fewer building materials and less space to build, resulting in lower construction costs.
The smaller size of tiny homes also means lower utility bills and maintenance costs, as they require less energy to heat and cool, and fewer repairs.
Living in a tiny home can also lead to a simpler, more minimalist lifestyle, which can help reduce expenses on unnecessary purchases and focus on essential needs.
Wheelhaus’ ability to build in a climate-controlled environment, order materials in large quantities, minimize waste, and work 12 months a year without interruptions allows them to provide a superior cost per square foot comparable to onsite construction.
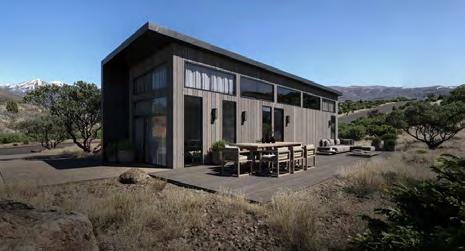
About Wheelhaus: Created in 2006, Wheelhaus introduced their motto of “Living LARGE with Less” with the first affordable, yet truly high-end “tiny homes” and modular homes. Less is more: Less building materials, less square footage, less waste. High quality craftsmanship, materials, and design go into every Wheelhaus home. These homes are delivered on wheels and turnkey ready for immediate use. Blending rustic and modern, our designs combine both the durability and quality craftsmanship of a log cabin with a modern focus on energy efficiency, innovative design, progressive space management, and top of the line building materials. https://wheelhaus.com/
Overlooking Central Park, The Plaza is New York City’s iconic luxury hotel, ranked by many experts as the most famous hotel in the world. Designed by “master of the skyscraper” Henry Janeway Hardenburg, the French Renaissance-inspired chateau-style building was constructed in 1907 for a then-astronomical price tag of $12.5 million. Numerous materials were imported from Europe, including history’s single-largest order of goldencrusted crystal chandeliers.
For over 100 years, it has hosted foreign monarchs, titans of industry, and Hollywood royalty, and was declared a National Historic Monument in 1986. In 1988, The Plaza was purchased for $407.5 million by Donald Trump, who said, “it isn’t just a building, it’s the ultimate work of art.” Now one of NY’s most popular film locations, it was first featured in Alfred Hitchcock’s North by Northwest and has appeared in dozens of notable movies from Funny Girl to Crocodile Dundee and Home Alone. At the top of the famous hotel are double penthouses, now offered for sale at $70 million.
The 6,316-square-foot main residence is a triplex with its

own elevator, four bedrooms, and four-and-a-half baths. A sumptuous terrace with spectacular Central Park and New York skyline views connects the apartment to its twin, a 3,974-square-foot duplex with three bedrooms and three baths set up as a guest house. Floor-to-ceiling windows provide lots of natural light, while the angled ceilings of the top-floor location offer a unique aesthetic. Premium materials, including marble and hardwood, make for an atmosphere of utmost luxury.
Click here to read the full article >>


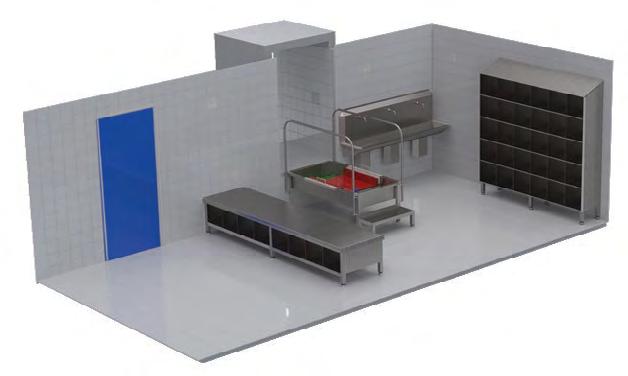
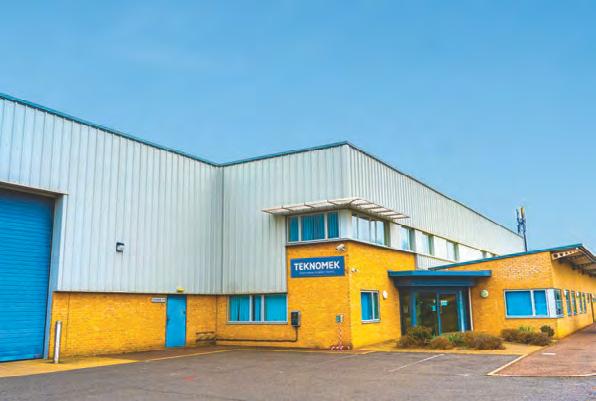
With the average time spent commuting in the UK coming out to approximately between 15 and 29 minutes, according to a survey from Statista, a lot of our time is spent going to and from our workplace. That’s nearly an hour each day spent navigating through traffic, waiting for public transportation, or braving the elements on foot or bicycle.
It’s no wonder that commuting to and from work significantly affects our overall well-being. As you embark on a new job, it’s essential to carefully consider your commute and how it might impact various aspects of your life.
When deciding which transport method is best for your commute, the first consideration is the distance you’ll be travelling. If your workplace is closer to your home or neighbourhood, then hopping on a road bike or simply walking is likely your best bet. Longer distances could require public transport or even driving, especially if you want to get there directly and cut out the hassle of where the public transport stops in relation to your workplace.
Does the route accommodate a variety of transport options?
Following on from the previous point, many travel options may not be as accessible as others when it comes to commuting. For example, while a bus might take you directly to the front door of your workplace, it may not stop near your home or even in your neighbourhood. Similarly, your workplace could have very limited parking options, making driving much more difficult or pricey.
Ben Mercer, mountain bike enthusiast and director at Leisure Lakes Bikes has commented on the positives of combining two transport options into one: “There will be some instances where public transport routes don’t have stops near enough to your workplace for it to feel like the best option. However, if you can find a way to link them together, you can cut the journey up somewhat.
“For example, if your bus stops both from your home and to your workplace are distance where walking is tiresome, why not cycle and bring your bike on the bus with you. That way, you’re not having to cycle distances that unmanageable but still get the physical benefits of a cycle.”
As conversations and considerations around the cost-of-living crisis become more prevalent, personal cost is a huge factor in commute choice. For drivers, this comes in the form of fuel costs, parking fees, and the price of maintaining your vehicle, while for public transport users, it equates to bus, train, and metro fares. While some options may seem more affordable, it’s important to consider how it can add up over time.
Cost isn’t just financial but physical and mental as well. Longer or more intricate commutes can have a huge impact on workers’ stress levels and

fatigue, leading to much more serious health issues. This is why, before deciding on commute options, you should consider how it could impact your well-being in the long run and choose what’s best for you.
Depending on the length of your journey and your chosen option, it can be used as personal downtime to maintain a healthier work/life balance. When using public transport, bring a book or any other portable interest to make good use of your time. If you’re in a car or on a bike, getting the most out of the variety of audio options, from audiobooks to podcasts to new music, can help to keep you inspired and your mood boosted on your way to and from work.
Do your research – try your journey out beforehand
There are plenty of modern tools that exist to help break down your journey in terms of distance and time it would take to cover various routes and transport options. Google and Apple Maps are the most popular options and can be used on smartphones as a makeshift satnav, with live updates on congestion and traffic, meaning you can make on-the-fly adjustments to your journey.
One thing that can also help before you start your new job is doing a trial run of your journey to and from your workplace. This will give you a better idea of what you’ll be dealing with and allow you to make a more informed decision rather than doing mostly guesswork.
Figuring out the best commute to your new job comes with several considerations that must be made. From the distance from where you live to your new workplace to the personal cost, there’s plenty to outline before you make your first journey in. This is why we strongly recommend taking on trial runs beforehand to make sure you’re travelling with the method that’s the most optimal for you.
Sources
https://www.statista.com/forecasts/997868/duration-of-dailycommute-in-the-uk
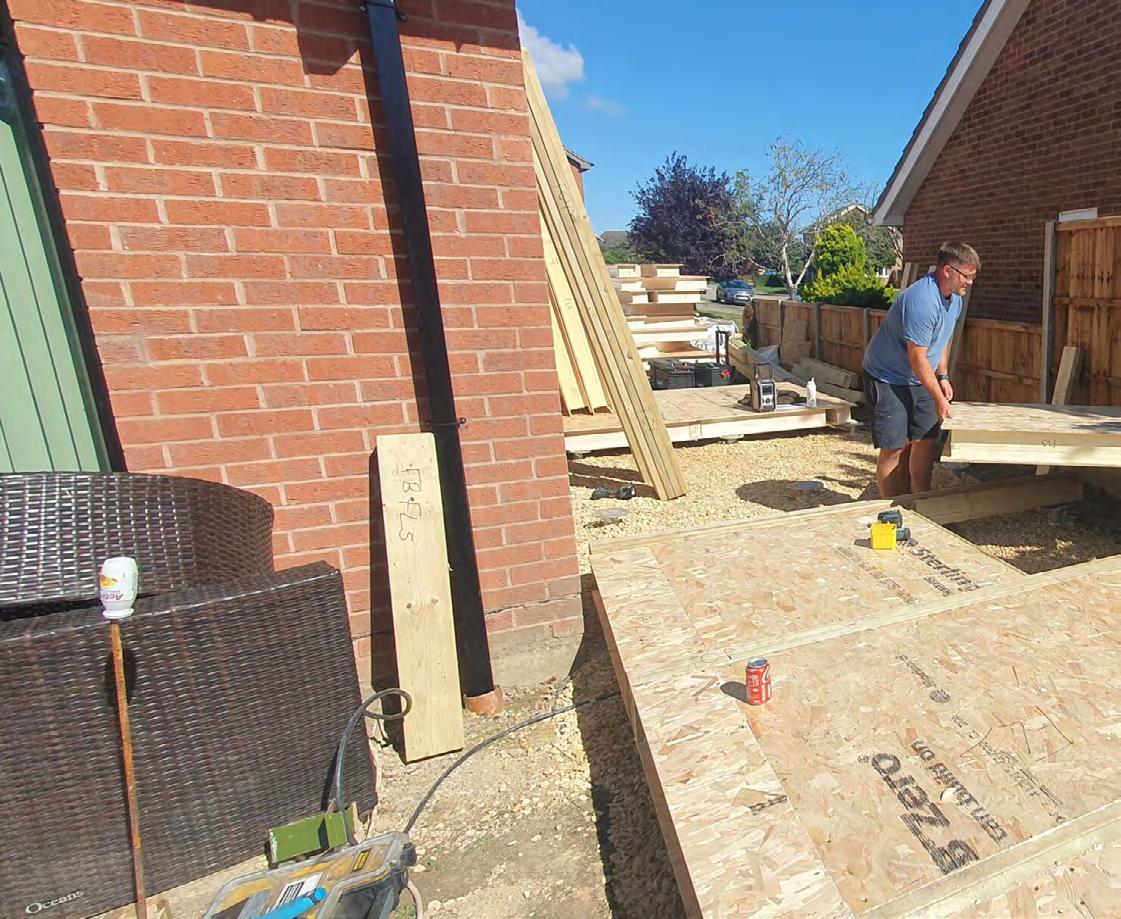
A manufacturer of modular buildings utilising its own high performance Structural Insulated Panels (SIPs) is providing a value-added service to contractors and self-builders across the UK, with the use of SterlingOSB Zero boards from West Fraser being a key component in the precision production process.
PROSIPS® is based on Deeside and serves a growing market where private customers, as well as experienced builders are seeking project specific kits comprising SIPs able to meet the highest energy requirements, while offering technical support and still remaining affordable.
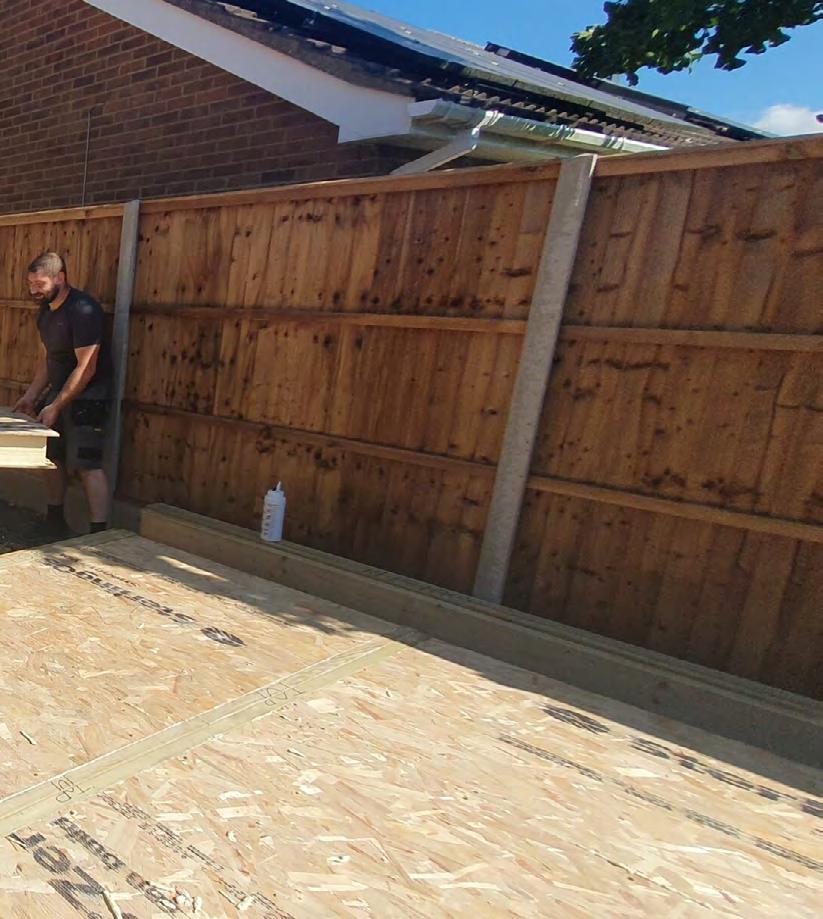
The company’s Elysian Home Extensions packages accordingly not only encompass full structural calculations and assistance in meeting Building Control requirements, but also include the ground-screw piles as requiredwhile an erection service for the panels is also available.
The founder and MD of PROSIPS®, Paul Deen commented: “I spent ten years in the modular sector, but as an installer, before deciding to set up my own manufacturing business; and now supply garden rooms, building extensions and other modular structures to contractors and end users across the whole of the country. It’s a highly streamlined business model with just half a dozen people working on contract in our premises near Chester, producing high quality bespoke kits.
“In the UK demand outweighs supply, especially when you look at traditional construction with its labour shortages, and the modular world is still at the start of the curve. My approach is to offer people who understand the system, high U-value kits at an affordable price, that they can erect and have watertight in
less than two weeks. And at the heart of that is the SIPs panels we produce ourselves using SterlingOSB Zero – it’s a very strong and well proven product – more durable than its competitors and has never caused us a problem.”
Looking to the future, Paul Dean concluded: “We are currently producing a dozen or more kits per month – having floor areas around 50m2 - and we see the volume trebling this year, with plans for further expansion over the next five years.”
SterlingOSB Zero is available in a range of sizes and thicknesses up to 22mm as well as a T&G version ideal for flooring and decking applications. The highperformance panel product, free of added formaldehyde, has also earned BBA approval and meets other industry technical requirements.
For further information, call 01786 812 921 or visit uk.westfraser.com
Leading construction firm Thomas & Adamson (T&A) has helped one of the country’s best known energy providers step further into a greener future by delivering a sustainable workplace project that forms its new co-located Scottish headquarters.
The £6M Cat A fit-out at OVO’s Scottish offices in the heart of Glasgow is expected to achieve BREEAM Excellent accreditation, highlighting OVO’s commitment to the environment. The new space, spread across three floors and covering 33,905 sq. ft, is located within Cadworks, Scotland’s first Net Zero Carbon operational office building.
T&A provided project management and cost management services for the new facility alongside Linear Design & Construct, Michael Laird Architects, Wallace Whittle and Woolgar Hunter Engineers. To support OVO’s commitment to achieving net-zero emissions by 2035, sustainable building products and systems were used throughout,
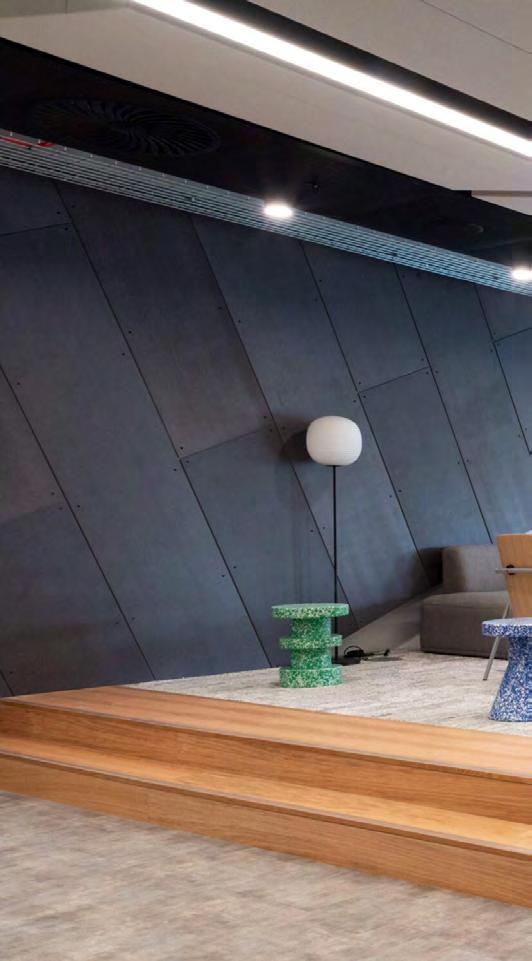
creating a vibrant and collaborative workplace. Paul Mackintosh, Regional Director at Thomas & Adamson, said: “Projects such as OVO’s Scottish headquarters are a pleasure to work on. It allows us to showcase our ESG credentials and range of services, whilst collaborating with both a client who has a real vision of what they require, as well as worldleading design and engineering teams.
“OVO’s new premises offers the best-in-class environmentally aware workspace and is a welcome boost to the city.”
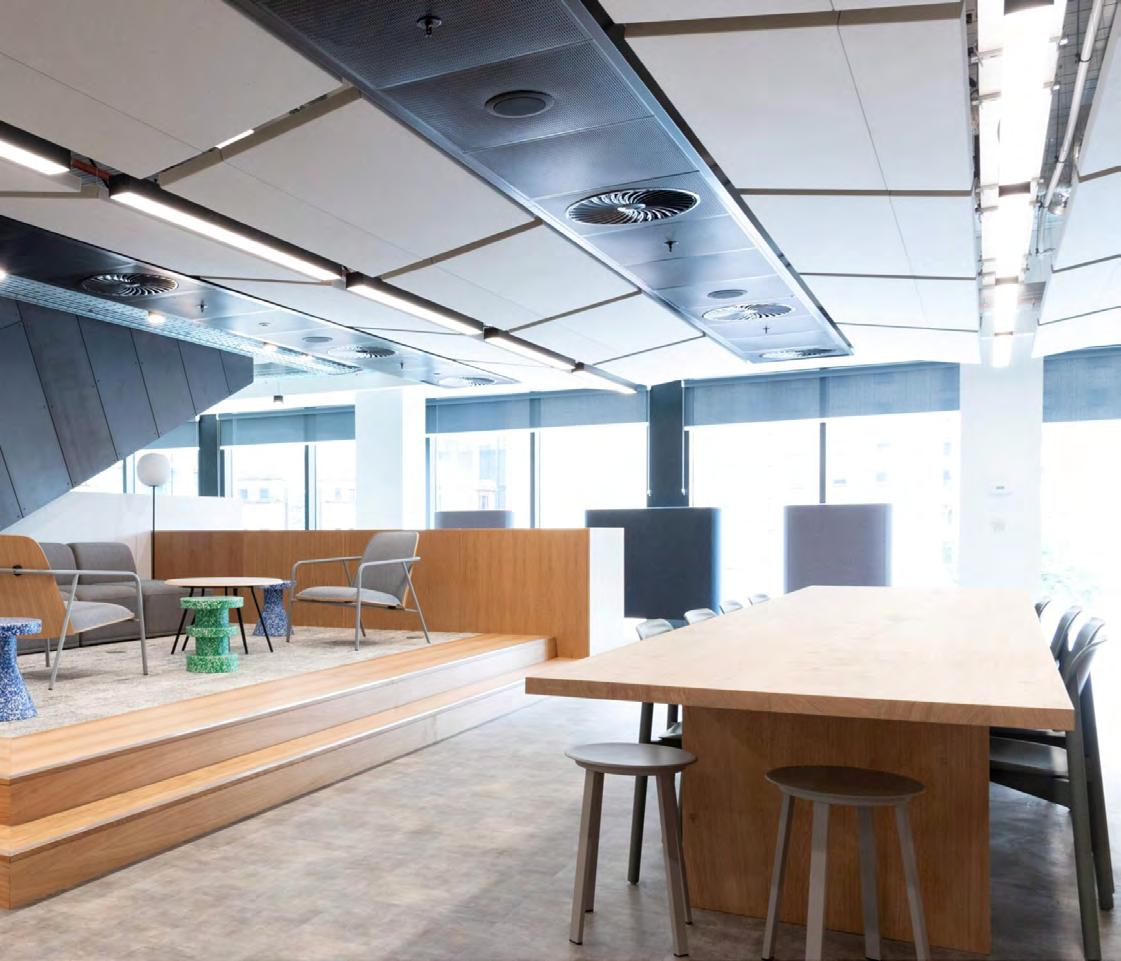
George Waite, Head of Property at OVO, said: “A big thankyou to the team at T&A for helping to successfully deliver our new home in Scotland. They have worked tirelessly and collaboratively to keep the project on track and on budget. Under T&A’s stewardship the wider project team have worked really well together to overcome challenges and changes along the way. We are extremely happy with our new office and the feedback from our people has been phenomenal.”
The OVO fit-out completion comes as Thomas & Adamson begins work on another Cat A fit-out for
the global energy business EDP at Exchange Crescent in central Edinburgh. T&A are providing project management, cost management and Principal Designer services on the project, which is due for completion mid-2024.
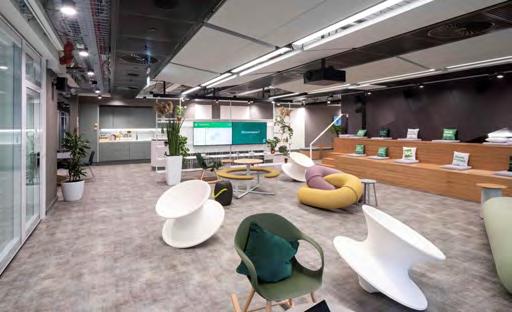
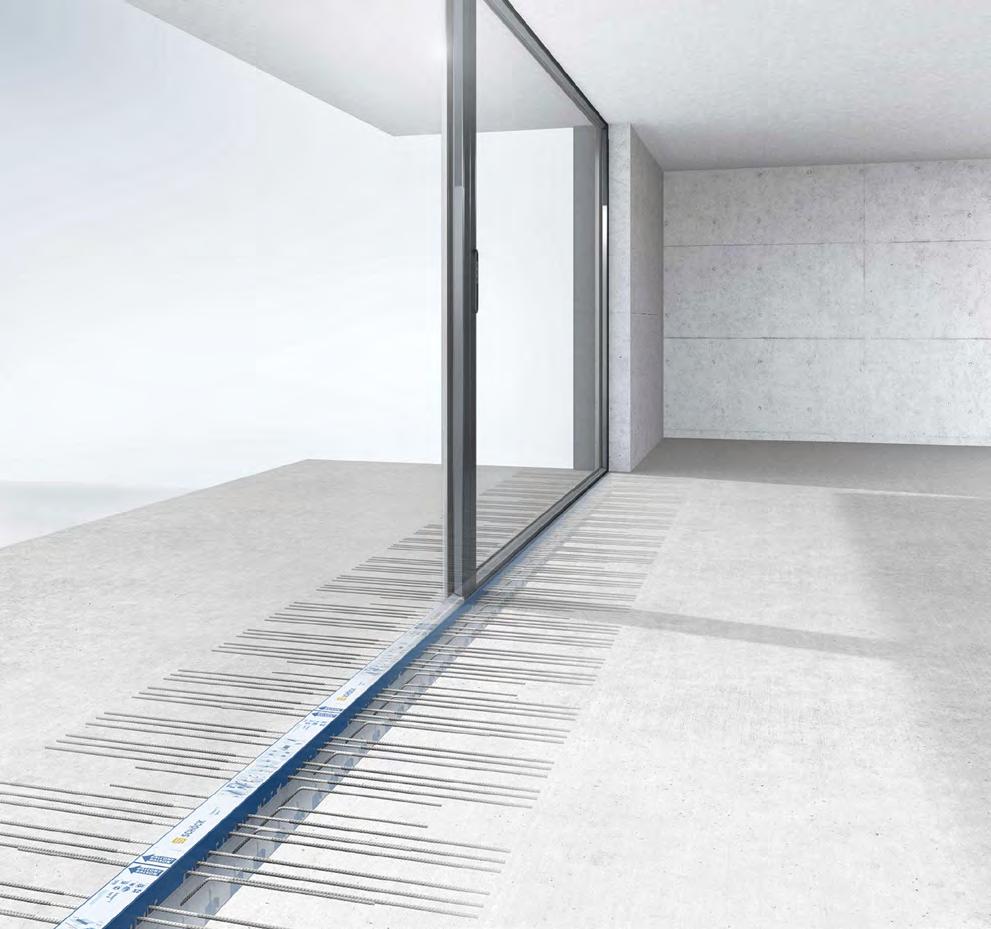
A new Chiswick Health Centre is being built in Fishers Lane, West London.
This is an NHS upgrade on the site of the previous building. The new facility, designed by architect Allies and Morrison and under construction with Willmott Dixon, will be a key hub for 60,000 patients and provide GP consulting and examination rooms, district nurse facilities and community rooms. In a separate but associated building, sited around a landscaped central courtyard, the project will also deliver 55 affordable homes for key health workers such as nurses and physiotherapists. Balconies inevitably feature throughout the accommodation areas and to avoid any risk of thermal bridging at the various connectivity points, the design detailing required a structural thermal break with total reliability proven performance.
Specification required standard and bespoke Isokorb solutions
At the low and intermediate levels of the structure, the choice was the Schöck Isokorb T type K for concrete-to-concrete. It is probably the best-selling European thermal break solution for this type of application and is manufactured using stainless steel and HTE (High Thermal Efficiency) modules with steel fibre reinforced UHPC (Ultra High-Performance Concrete). This guarantees the highest
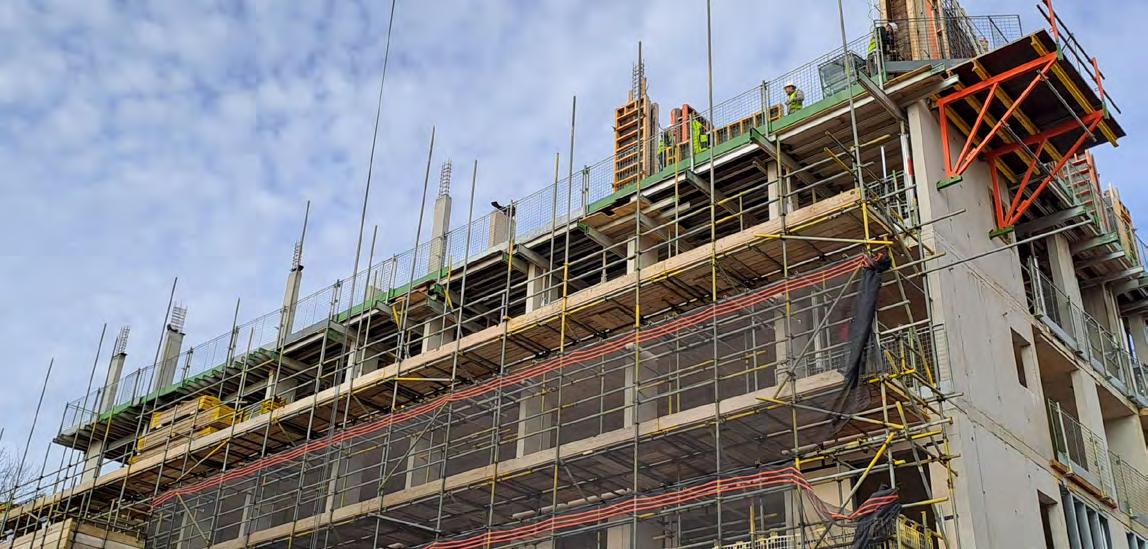
quality thermal separation of balconies and floor slabs, due to its low thermal conductivity and integral load-bearing capacity. At the top of the building, bespoke Isokorb units had to be provided for the roof level colonnade beams, which needed to be thermally broken. These ‘specials’ involved thermal break units with point shear-load capacity for restricted wall-over and wall-under conditions, fitting within a narrow RC ring-beam feature.
Due to differential thermal movement between internal and external slabs in the walkways on the project, Schöck have also provided structural steel dowels to transfer loads over the joints.
Schöck offers the widest range of structural thermal break solutions from any European supplier and in the UK enables projects to meet full compliance with the necessary Building Regulations (and the impending Future Homes Standard criteria where relevant). In addition to the Isokorb type used on this project, there are also solutions for concrete-tosteel, steel-to-steel, renovation projects – and even a maintenance free alternative to wrapped parapets. All products have the security of independent BBA Certification, which provides NHBC approval. The
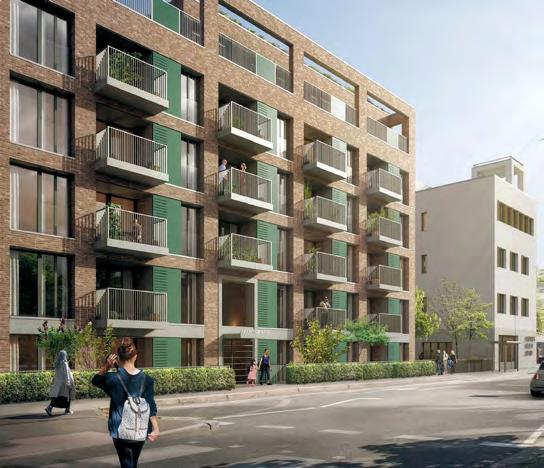
temperature factor requirement (fRSI) used to indicate condensation risk, which must be equal to, or greater than 0.75 for residential buildings, is also easily met by incorporating the Isokorb.

Contact Schöck on 01865 290 890; or for full details of the Isokorb range of solutions visit: www.schoeck.com/en-gb/isokorb
A Stevenage-based principal contractor is celebrating a record year by starting work on its largest ever project.
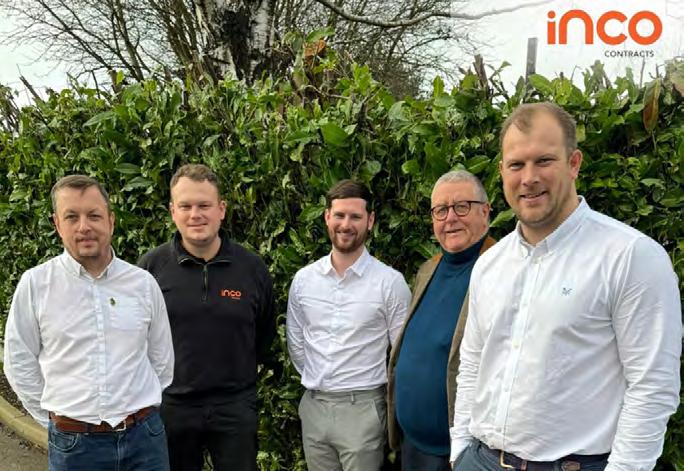
Inco Contracts, which only launched its Viewpoint Office Village base in May 2021, has completed more than £12m of industrial and commercial refurbishment contracts in the last twelve months, accounting for a third of the firm’s £36m national turnover.
Since its launch, the office has received instructions for an impressive total of 88 projects, with its latest job overseeing a complex £2.4m industrial refurbishment in Dunstable.
This will cover everything from new roofing to full internal decorations, embracing the client’s desire to meet Environmental, Social, and Governance (ESG) commitments with a 140KW PV system, EV chargers and cycle storage.
“Stevenage was a strategic choice for Inco due to its advantageous position along the A1M, providing swift access to key transportation
arteries, such as the M25 and M1,” explained Rob Carter who has led the Southern expansion as Regional Director since February 2021.
“This meant we had an ideal base to serve a growing national client base, overseeing projects across London and the Home Counties, spanning from Reading to Dover and Peterborough to Southampton.”
He continued: “It has been a fantastic decision, with turnover going from a standing start in May 2021 to £12m in our last financial year. This will only increase as our reputation for delivering on time, on budget and to the highest standards gains even more traction in the regional supply chain.”
Inco Contracts, which has its headquarters in Stafford

and a third office in the Warrington in the North West, has completed more than 2100 industrial and commercial refurbishment schemes across the UK.
These often tend to be turnkey in nature and involve the company working alongside architects, designers, and landlords to bring warehouse and commercial office space back to life or to the required modern-day standards.
Services provided range from industrial roof and cladding, dilapidation schemes, building services, M&E installations, and soft strip-outs, not to mention heritage and conservation work.
Rob Carter’s appointment to guide Stevenage’s opening and development was a pivotal moment in the company’s history.
The Regional Director brings with him 17 years’ experience in the sector, having risen from trainee to Director and achieving a degree in construction management, MCIOB status and an NVQ Level 7 qualification in the process.
He concluded: “My focus from the very start was to grow the Southern region by recruiting top talent and maintaining excellence in industrial and commercial refurbishments, whilst also increasing our geographic footprint into new locations.
“This is an approach that is working. We have doubled the team to six and are now actively recruiting for another contracts manager.”
For further information, please visit www.incocontracts.co.uk or follow the company on LinkedIn.
BW: Workplace Experts completes heritage office fit-out for Edelman’s new London HQ 12 February 2024 – The office fit-out for Edelman UK’s new headquarters based in Westminster, London, has recently been completed by BW: Workplace Experts.
BW: Workplace Experts completed the shell and core to CAT B office fit-out across five-levels of Francis House – a 1900s former Victorian warehouse. The completed 38,200 sq ft office includes new flexible team workspaces, a relaxed lounge, tea points, meeting rooms, a 60-person boardroom, and hybrid coworking hideouts. A theatre bar catering to staff and visitors, along with utility spaces, five new mezzanines and five new staircases were also created.
Prior to the high-quality fitout, BW: Workplace Experts carefully surveyed the Victorian building – discovering concealed chimneys, raised floor beams and height differences. Working closely with architects, Gensler, this led to the redesign of another mezzanine due to inadequate headroom. The BW: Workplace Experts’ team further
delivered numerous sample workshops, before delivering the finishes with keen oversight.
Throughout the fit-out, BW: Workplace Experts hosted approximately 400 staff visits for Edelman to ensure satisfaction in their new workspace, incorporating feedback before completion and final handover.
Paul Kavanagh, Operations Director, at BW: Workplace Experts, comments: “This office renovation of a former Victorian warehouse in Westminster’s conservation zone is a prime example of our extensive heritage sector experience in action. We are proud of our work to provide timely advice and workable solutions to ensure the fit-out would harmonise with Edelman’s new office vision, all while delivering complex finishes within the constraints of the 1900s structure. We are delighted with the stunning and compliant end result achieved at Francis House, with the innovative workspace completely tailored to the needs of the creative communications experts at Edelman.”
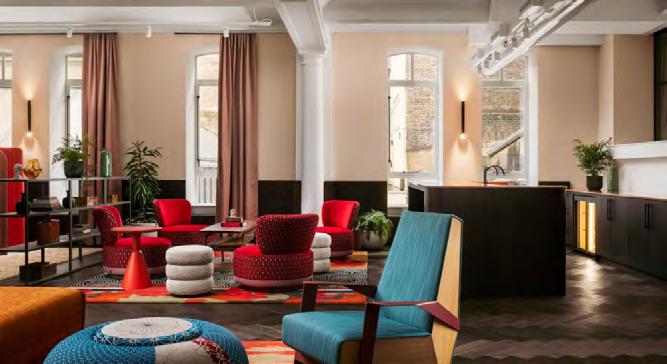
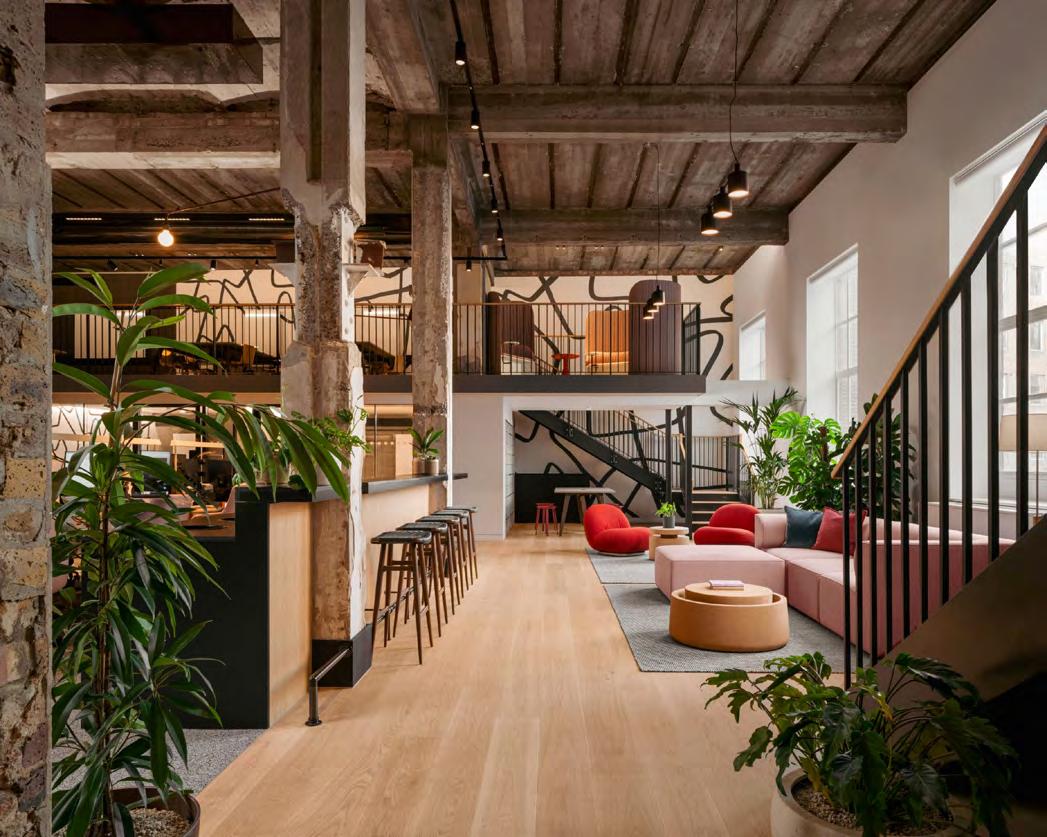
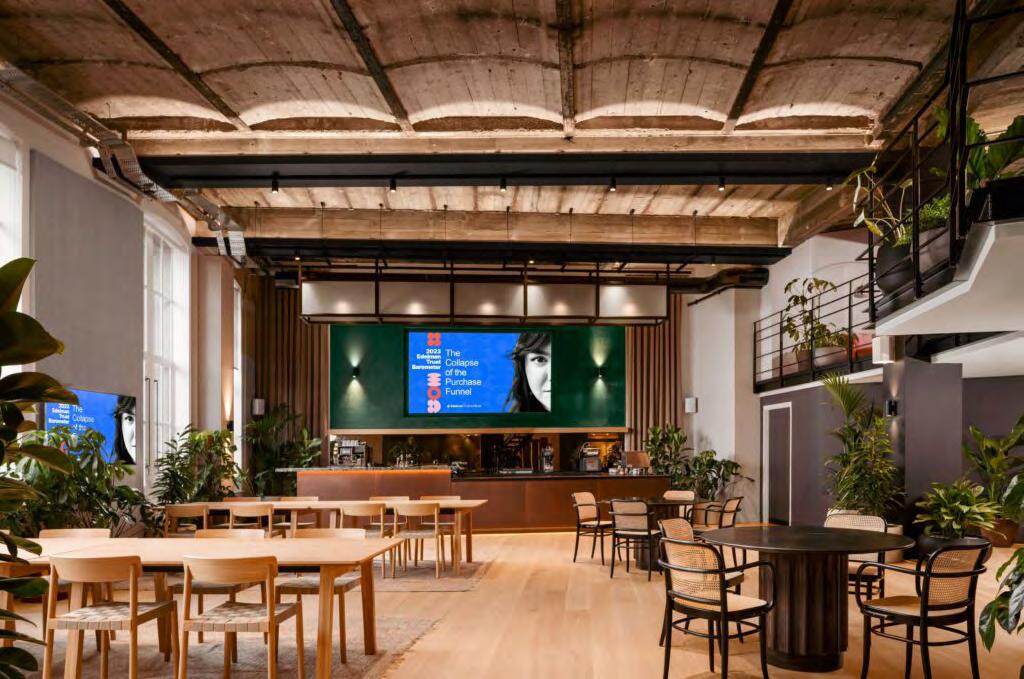
Employees and workforces across the UK are feeling the strain of the costof-living, with the Office for National Statistics (ONS) finding that nearly half of households throughout the country have experienced their living costs increasing compared to the previous month. Not only can this have a huge impact on expenses for commuting but can have a significant knock-on effect on mental health and morale.
This is where employers and businesses can support their workforces during these difficult times to help keep morale and well-being boosted, as well as providing options that can help relieve some of the financial pressure that they’re under.
Before providing solutions to the issue, it’s important to understand the reality of this crisis and how the ripple effects impact millions of workers in the UK. The rise of consumer goods and services by 9.6% in October 2022 and the inflation rate staying at 4.2% exiting December 2023 means that workers are forced to reevaluate how they manage their money and the resources available.
Financial insecurity has a huge impact on mental health, leading to increased levels of stress, anxiety, burnout, and depression. In fact, a survey from the British Association of Counsellors and Psychotherapists (BACP) found that 61% of therapists had reported clients experiencing anxiety over being able to pay household bills, 52% losing sleep due to their financial anxieties, and 49% cutting meaningful activities out of their schedules due to cost worries, including gym memberships.
Adding the costs associated with commuting, which can range from paying for petrol (which has also seen increased fluctuations in price) to train and bus tickets, can mean another level of concern for workforces.
Adding the costs associated with commuting, which can range from paying for petrol (which has also seen increased fluctuations in price) to train and bus tickets, can mean another level of concern for workforces.
While businesses can’t provide every solution for their employees, there are ways and steps that can be taken to ensure that they’re supported where they’re able to. Commuting costs is one area that can be focused on, such as by promoting alternative transportation options.
This can be through organising carsharing for drivers in your workforce to pick up non-drivers and save on petrol or offering a cycle-to-work scheme to provide workers with bikes and encourage the embracing of more sustainable transport.
Ben Mercer from road bikes business, Leisure Lakes Bikes has outlined the importance of considering a cycle-towork scheme for workers:
“Not only does it help with sustainable transport outlooks for commuters, but it also encourages a healthier approach to journeys to and from work. Cycling promotes a boost in both physical and mental health. The endorphins experienced through cycling can help improve mental health and allow employees to enjoy their commute more.”

Another option for businesses to offer is flexible scheduling or remote working which can help workers avoid peak times for commuting and reducing associated expenses. This can also contribute to greater support for employees to strike an improved work-life balance, while also saving considerably on costs related to work travel.
Commuting costs are not the only financial area that businesses can assist their workers with, as reviewing financials with some adjustments could help keep worker wages in line with inflation. Regular pay reviews with the chance of increases and bonuses can also improve retention of the talented employees within businesses, as it shows a level of commitment to supporting them in difficult economic periods.
However, the cost-of-living crisis is also affecting businesses, meaning that financial options may not be as available as they would be usually. Instead, giving workforces the knowledge and resources to
make more informed financial decisions around their spending, saving, and investing can equip them with skills that result in greater financial freedom. This could be done through the distribution of financial literacy resources or hosting seminars and workshops hosted by experts or financial controllers to offer more insight into the best way to keep your finances balanced.
Finding a way to support employees through the challenges presented by the cost-of-living crisis is crucial to helping improve their financial well-being, mental health, and the morale of the workforce. Implementing initiatives that aim to be more costeffective and providing knowledge can help build solid foundations to get them more engaged and considering their own finances. This also helps to demonstrate their commitment to your employees and their well-being, developing a more compassionate environment to work in.
Sources https://www.statista.com/statistics/1300280/great-britain-cost-ofliving-increase/
https://www.ons.gov.uk/economy/inflationandpriceindices/articles/ costofliving/latestinsights
https://www.bacp.co.uk/news/news-from-bacp/2022/8-septembercost-of-living-crisis-survey-shows-impact-on-mental-health/
This month, civil engineering specialist Elysium Construction for Earls Gate Energy Centre (EGEC), a state-of-the-art Grangemouth, Scotland. Recovering up to 54,000 tonnes centre will bring the country one step closer to its Net Zero
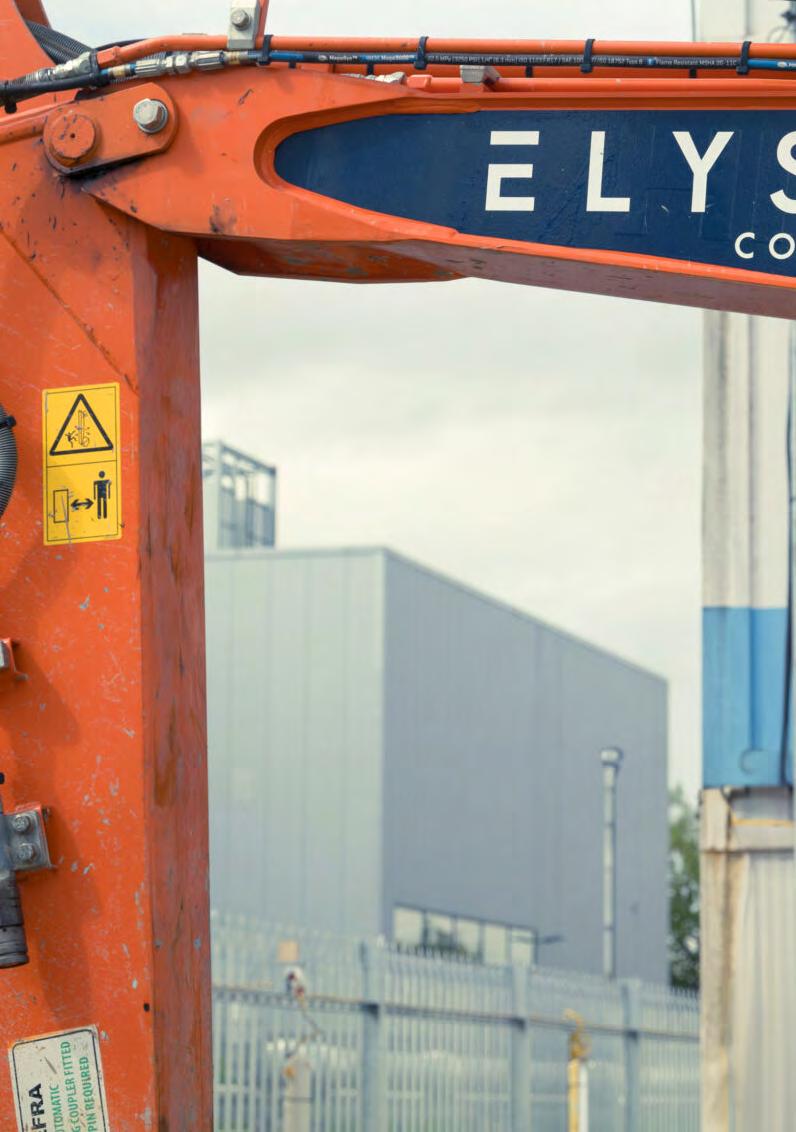
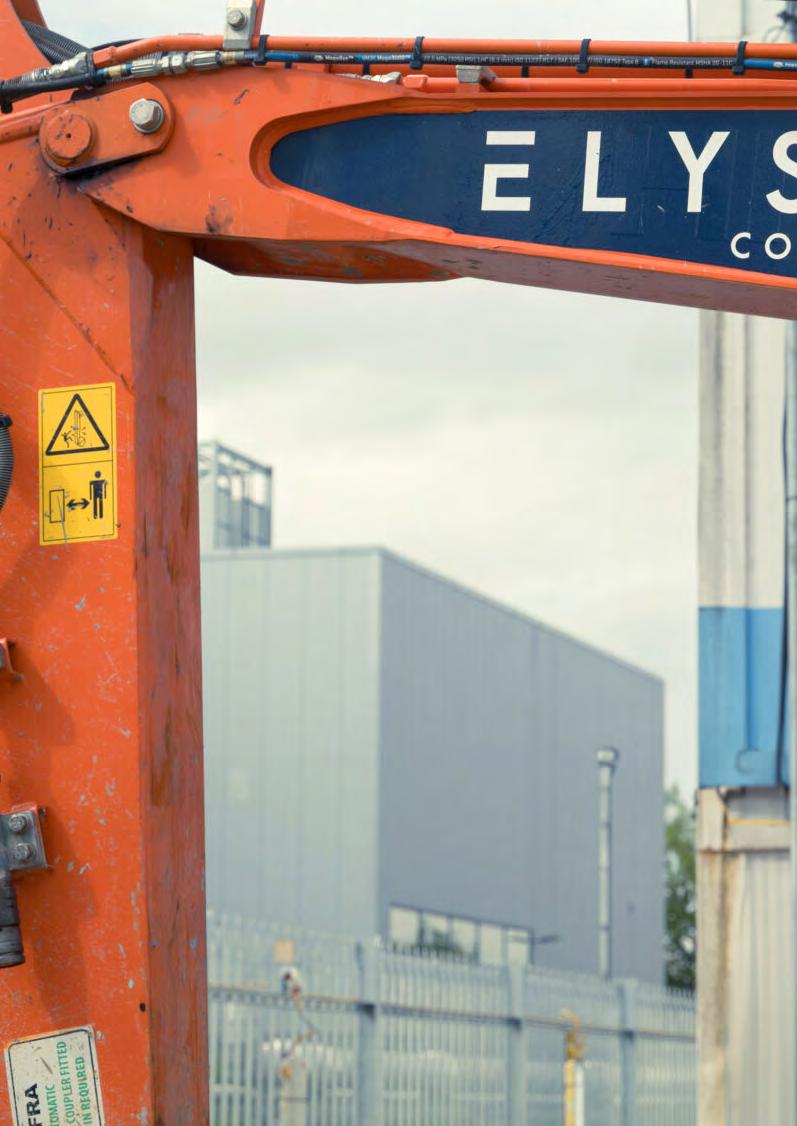
Construction is set to complete civil works state-of-the-art Energy from Waste facility in tonnes of recyclable materials annually, the Zero targets.
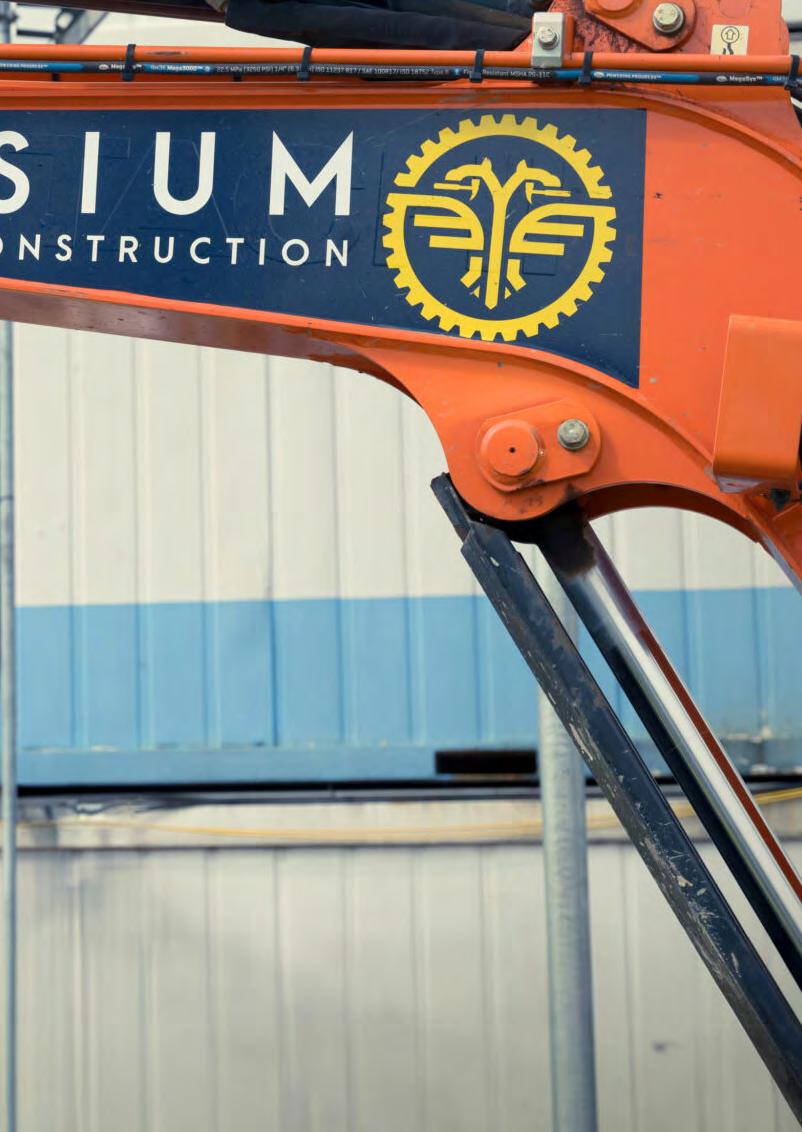
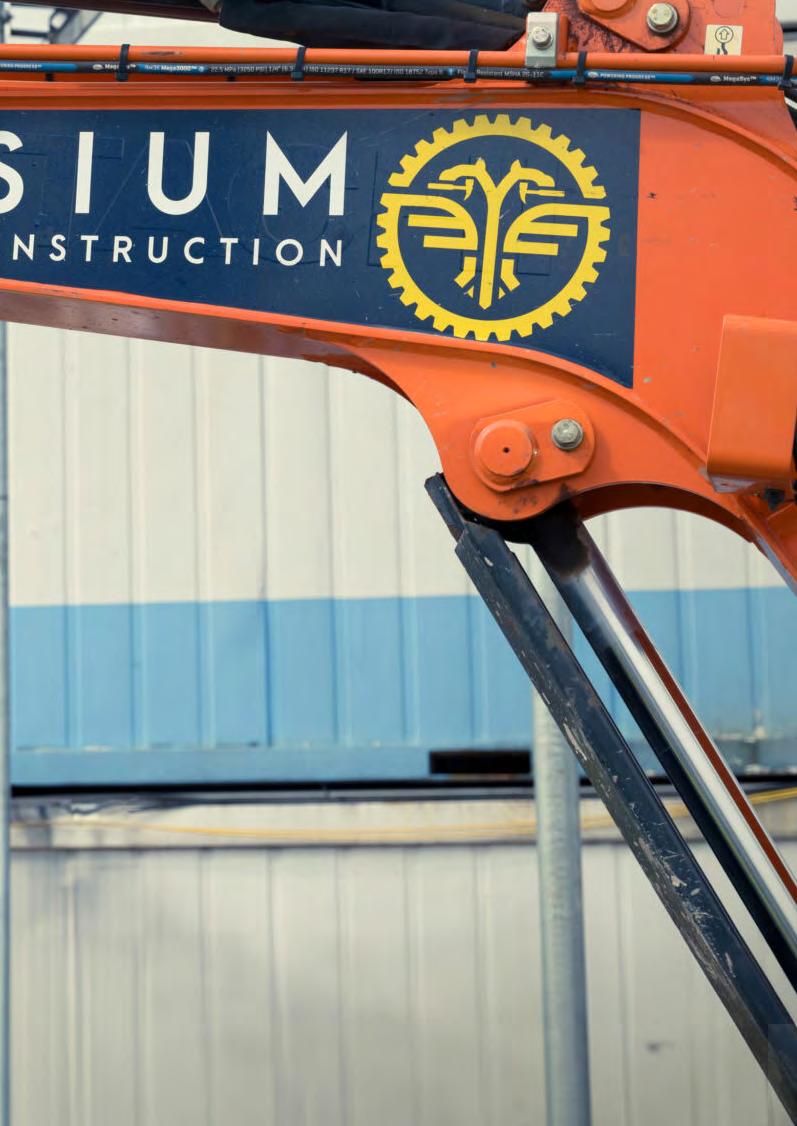
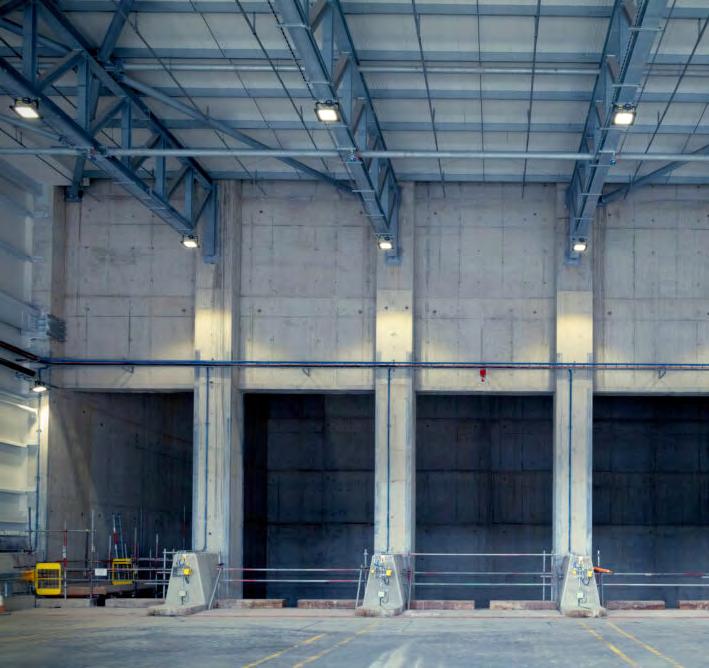
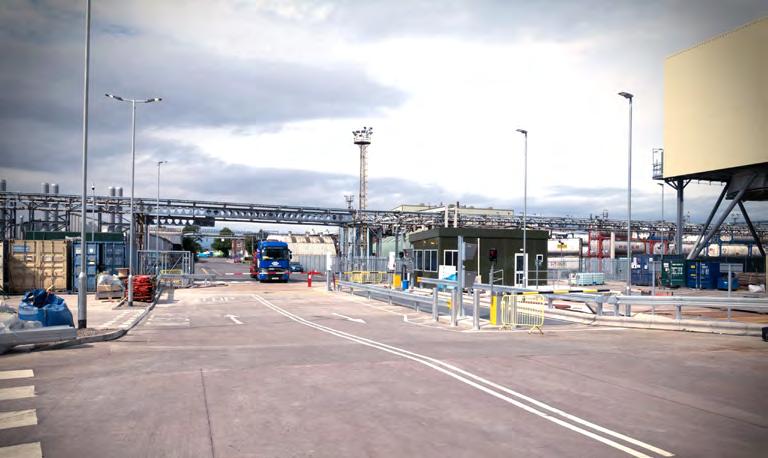
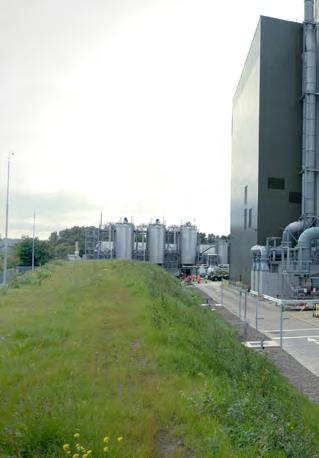
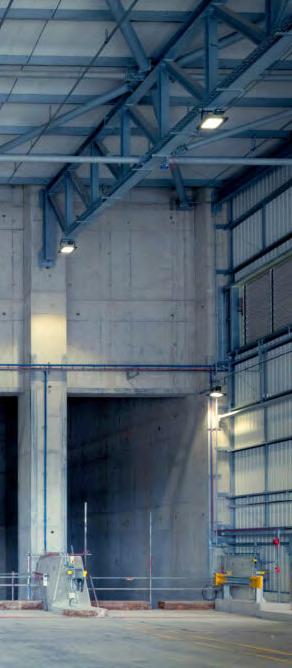
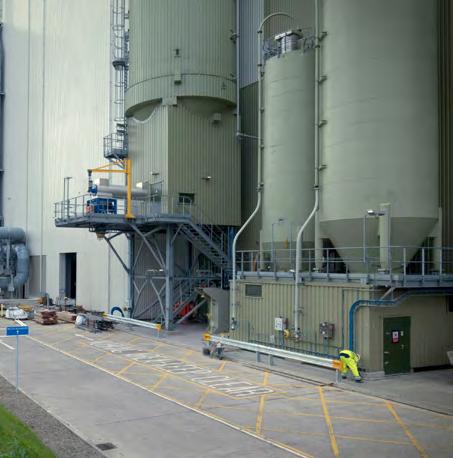
It will also generate more than 33MW of surplus heat and 22MW of surplus electricity for local businesses, industries, and residents. 77% of its electricity will come from renewable biogenic materials, making a significant contribution to the UK’s shift from fossil fuels to renewable energy sources.
Specialists in delivering complex infrastructure projects for the energy sector, Elysium Construction’s expertise in advanced construction technology was instrumental in navigating the challenges this project posed.
The company worked exclusively with local labourers and suppliers, part of their commitment to supporting the communities they work in.
Elson Bajrakurtaj, Managing Director of Elysium Construction, says: “The impact of the recent pandemic and ensuing market volatility has made it harder than ever for companies to find the skilled tradespeople they need to achieve their net zero targets. Elysium Construction has a highly technical, accomplished team with the expertise and agility needed to execute complex, largescale civil works like Earls Gate.
As a company, we remain firmly committed to sustainability and the advancement of renewable energy solutions. I’m incredibly proud of the EGEC team for finding innovative solutions and executing them with precision, so that our clients can deliver critical energy supplies while helping achieve national waste and CO2 reduction targets.”
Elysium Construction, elysiumconstruction.co.uk, is a civil engineering specialist that delivers medium-to-large scale commercial and civil infrastructure projects. Fast becoming one of the country’s top civil engineering firms in the energy sector, it’s built a strong reputation for high quality, efficient, and sustainable solutions that work. The company was founded in 2017 by Elson Bajrakurtaj, a Structural Engineer with over two decades of experience and a mission to drive industry progress through innovative engineering solutions delivered with precision.
