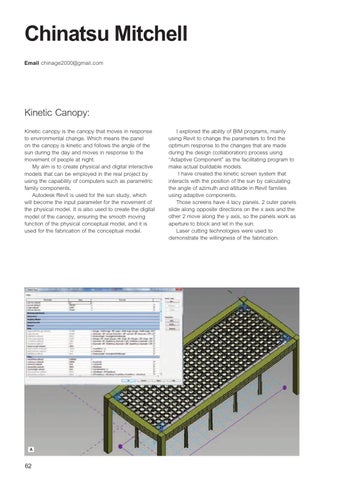Chinatsu Mitchell Email chinage2000@gmail.com
Kinetic Canopy: Kinetic canopy is the canopy that moves in response to environmental change. Which means the panel on the canopy is kinetic and follows the angle of the sun during the day and moves in response to the movement of people at night. My aim is to create physical and digital interactive models that can be employed in the real project by using the capability of computers such as parametric family components. Autodesk Revit is used for the sun study, which will become the input parameter for the movement of the physical model. It is also used to create the digital model of the canopy, ensuring the smooth moving function of the physical conceptual model, and it is used for the fabrication of the conceptual model.
A
62
I explored the ability of BIM programs, mainly using Revit to change the parameters to find the optimum response to the changes that are made during the design (collaboration) process using “Adaptive Component� as the facilitating program to make actual buildable models. I have created the kinetic screen system that interacts with the position of the sun by calculating the angle of azimuth and altitude in Revit families using adaptive components. Those screens have 4 lacy panels. 2 outer panels slide along opposite directions on the x axis and the other 2 move along the y axis, so the panels work as aperture to block and let in the sun. Laser cutting technologies were used to demonstrate the willingness of the fabrication.
