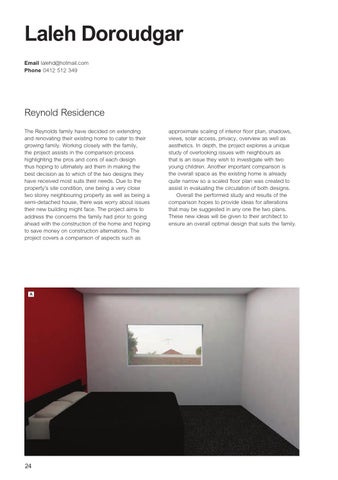Laleh Doroudgar Email lalehd@hotmail.com Phone 0412 512 349
Reynold Residence The Reynolds family have decided on extending and renovating their existing home to cater to their growing family. Working closely with the family, the project assists in the comparison process highlighting the pros and cons of each design thus hoping to ultimately aid them in making the best decision as to which of the two designs they have received most suits their needs. Due to the property’s site condition, one being a very close two storey neighbouring property as well as being a semi-detached house, there was worry about issues their new building might face. The project aims to address the concerns the family had prior to going ahead with the construction of the home and hoping to save money on construction alternations. The project covers a comparison of aspects such as
A
24
approximate scaling of interior floor plan, shadows, views, solar access, privacy, overview as well as aesthetics. In depth, the project explores a unique study of overlooking issues with neighbours as that is an issue they wish to investigate with two young children. Another important comparison is the overall space as the existing home is already quite narrow so a scaled floor plan was created to assist in evaluating the circulation of both designs. Overall the performed study and results of the comparison hopes to provide ideas for alterations that may be suggested in any one the two plans. These new ideas will be given to their architect to ensure an overall optimal design that suits the family.
