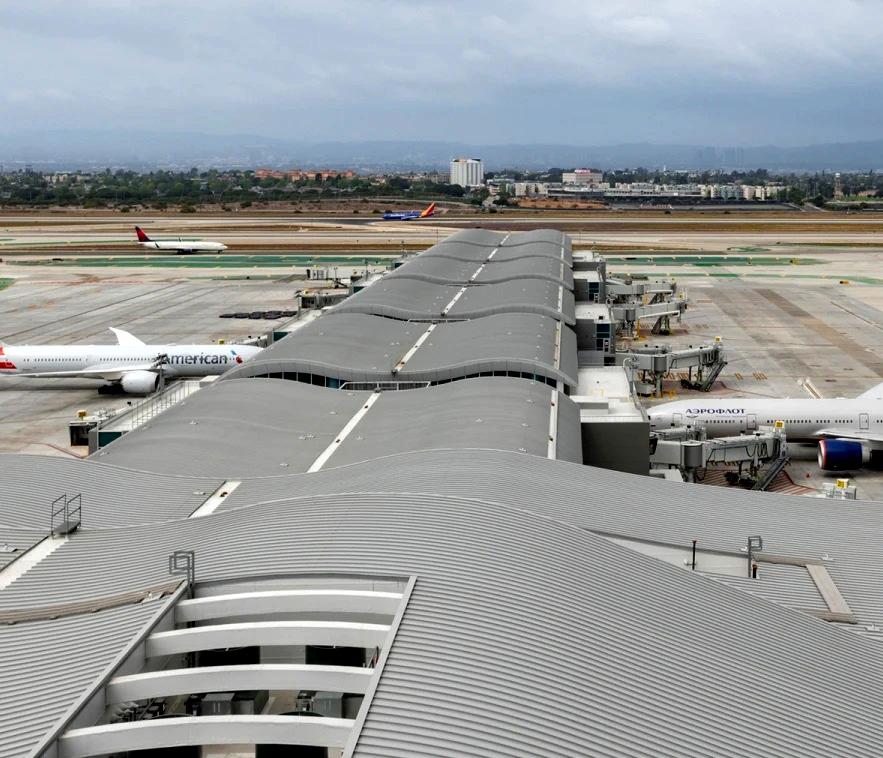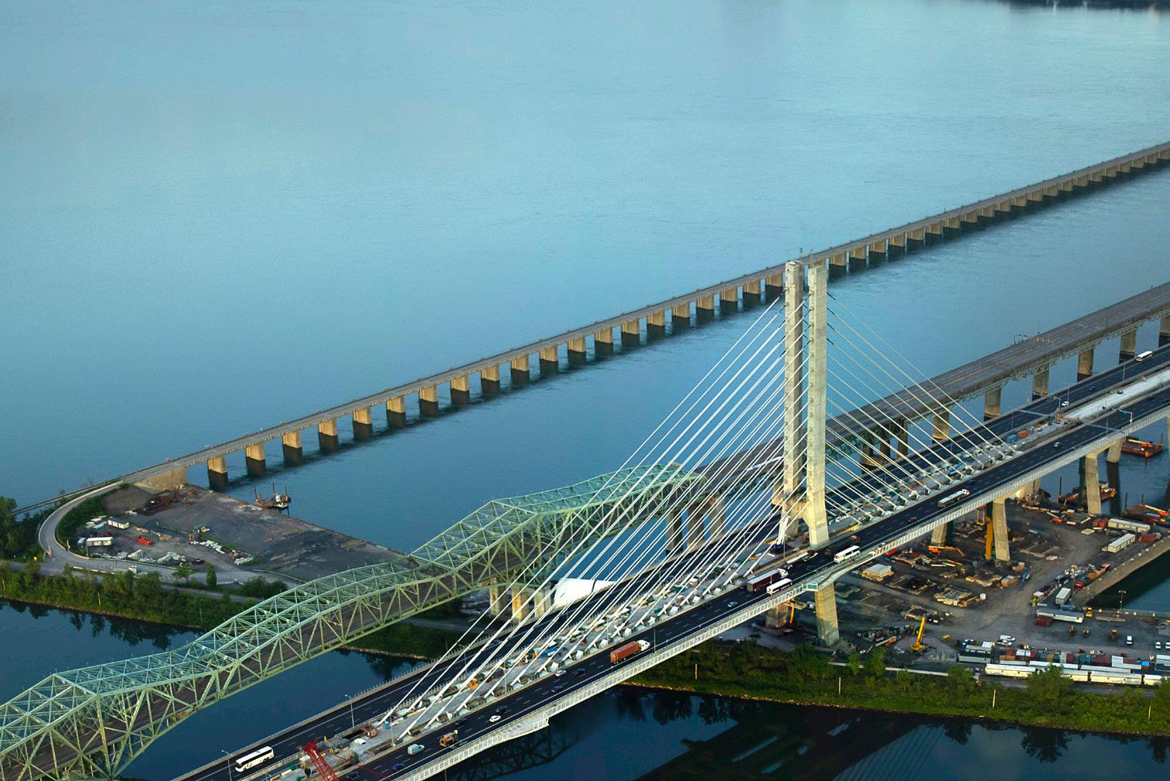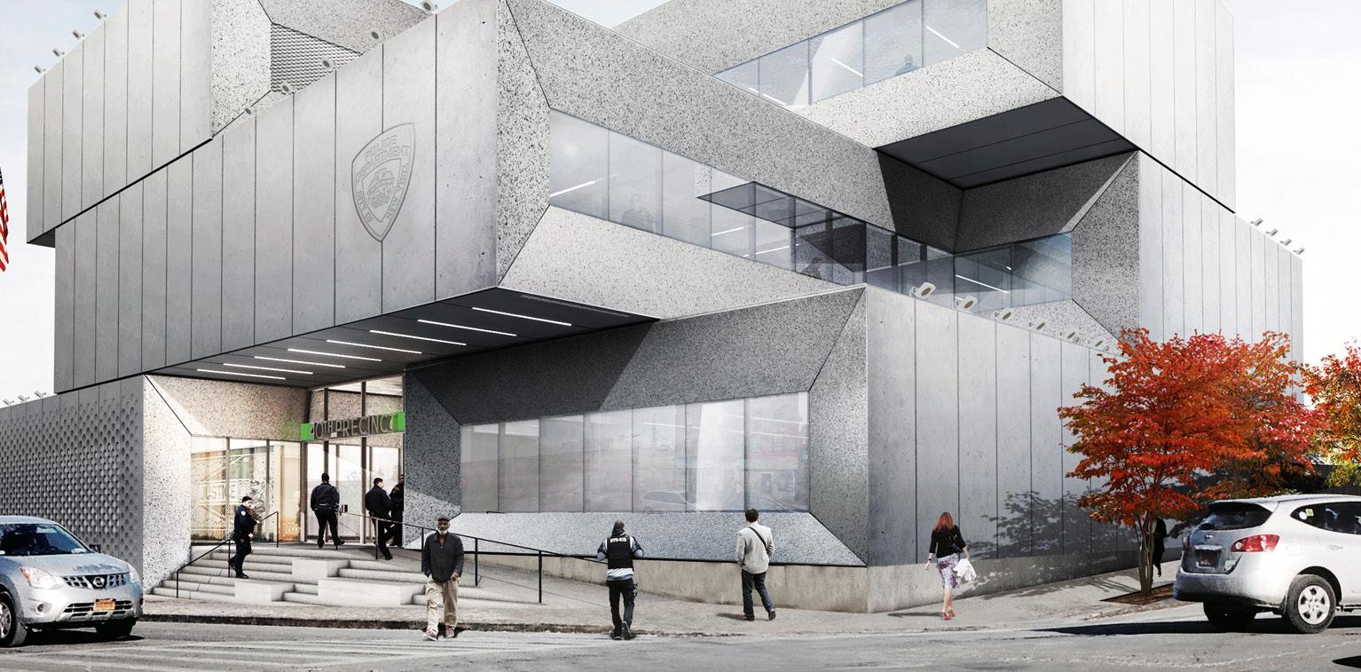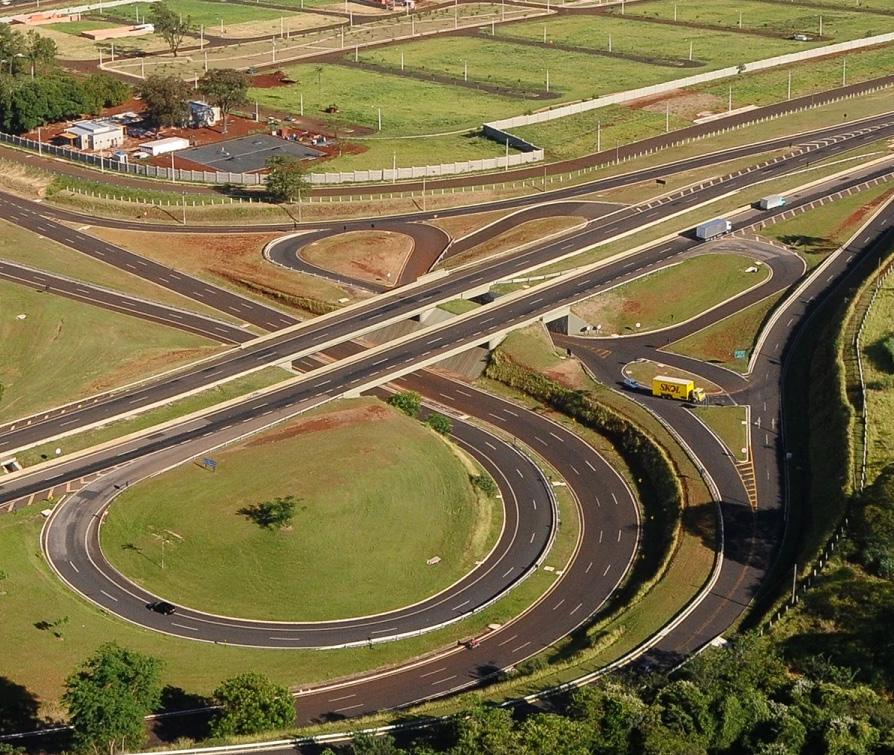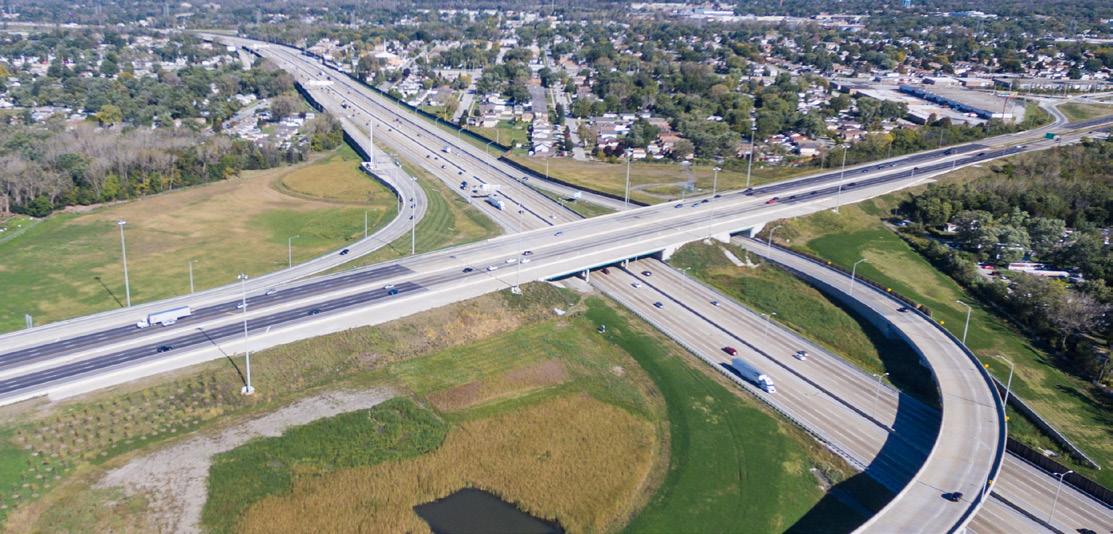
12 minute read
MILESTONES
I-294/I-57 Interchange
CHICAGO SOUTHLAND, ILLINOIS, USA
For decades, I-294 and I-57 crossed each other in the Chicago Southland of Illinois but did not connect. This situation limited access to some communities and stalled job creation and economic development, making it more difficult and time-consuming for commercial vehicles to use the regional road network to transport materials and products.
That began to change in 2014 when TYLin completed Phase 1 of the USD 719 million I-294/I-57 Project. Phase 1 opened a partial interchange that connected access from northbound I-57 to northbound I-294 and southbound I-294 to southbound I-57, including new ramps connecting I-294 to 147th Street. New warehouses, logistics centers, and manufacturing firms – an estimated 15 million square feet of new commercial space – began popping up following the Phase 1 opening and in anticipation of the planned opening of the second phase.
Also designed by TYLin, the second phase of the project opened in September 2022. Phase 2 added four new ramps to complete the interchange, connecting southbound I-57 to northbound I-294, southbound I-294 to northbound I-57, and northbound I-294 to northbound I-57. The new connections also include a half-mile-long flyover ramp bridge carrying traffic from southbound I-57 to southbound I-294 and from 147th Street to southbound I-57.
With the new, full interchange allowing easy access in all directions for passenger and commercial vehicles, economic development officials expect more businesses will build or relocate to facilities in the area, creating still more jobs in the Chicago Southland.
Completing this project is another example of the success that comes with investing in infrastructure. Benefits include assisting local communities and the region by improving mobility, linking economies, and creating jobs – the three pillars of the Illinois Tollway’s 15-year, USD 14 billion Move Illinois program.
A NEW HIGH-SPEED TURBINE INTERCHANGE ENHANCES REGIONAL MOBILITY AND CONNECT COMMUNITIES.

30 Muni Western Terminal
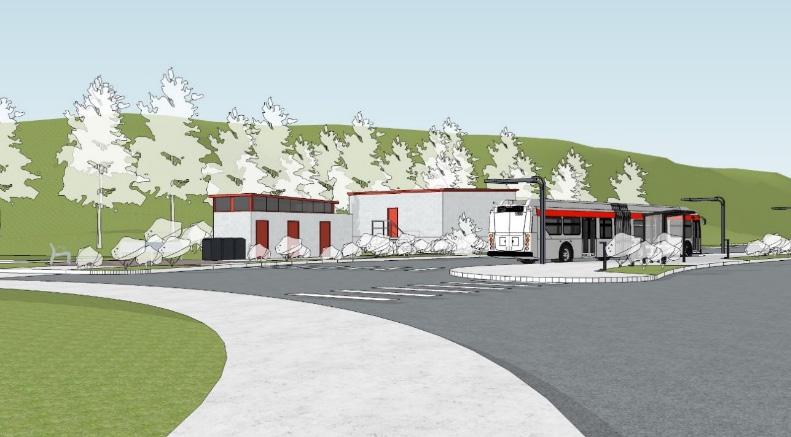
SAN FRANCISCO, CALIFORNIA USA
TYLin has partnered with MWA Architects to design a new layover terminal in San Francisco, California, for expanded service on the San Francisco Municipal Transportation Agency’s (SFMTA) 30 route bus line, which currently operates 40-foot trolleybuses. The extended route will add three additional bus stops during daytime service (6:00 a.m.- 8:00 p.m. PST), connecting the Marina neighborhood to Crissy Field and the Presidio National Park and providing direct connections via Bay Area Rapid Transit (BART) and Caltrain commuter rail.
SFMTA’s current trolleybus fleet can run off-wire for a limited distance, which has provided the City of San Francisco with options for expanding the current service on trolleybus lines without the need for overhead catenary system upgrades. The new terminal will provide the agency with a layover location that accommodates both 40-foot and 60foot trolleybuses for layover parking and provides infrastructure for charging the onboard batteries on the trolleybus for their limited off-wire use. TYLin has provided the Presidio Trust and SFMTA with design options on a sawtooth layout parking terminal that will accommodate up to three 40-foot or 60-foot trolleybuses, as well as a renovation of the parking area and new comfort stations for both passengers and bus drivers. We are also exploring innovative options to accommodate overhead catenary contact systems for charging. TYLin’s structural, civil, and electrical team is currently working to finalize the design of the parking area and bring power to the terminal.
RENDERING OF PLANNED TERMINAL DESIGN. (IMAGE CREDIT: MWA ARCHITECTS)
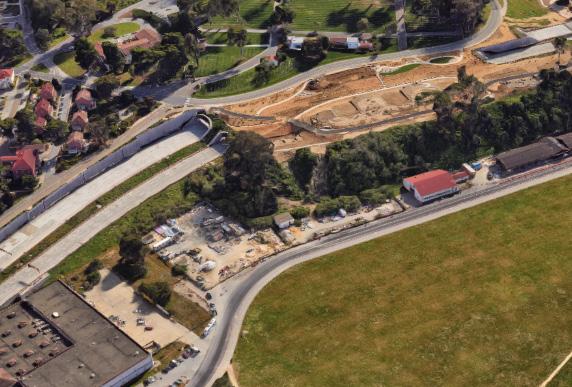
Overhead view of planned Presidio Trust Terminal Site at Crissy Field. (Image credit: MWA Architects)
Dewey Avenue Bridge Opens
BUFFALO, NEW YORK, USA
The new Dewey Avenue Bridge over CSX Mainline Rail Line in Buffalo, New York, will open ahead of schedule by the end of the year. The new single-span replacement bridge meets current highway loads, offers safe transit for vehicular and pedestrian traffic, and improves vertical clearance for CSX freight trains.
The original concrete arch bridge was constructed in 1909, making it the oldest City of Buffalo bridge in service. It spanned a rock cut that accommodates CSX and other rail lines. The arch abutments were constructed directly into the rock, which provided thrust support. The underside of the structure had suffered significant deterioration, and the arch and its walls had separated from the abutment stems at both ends.
The old bridge also featured decorative spandrel walls with inset panels which, when combined with the age of the structure, made the bridge eligible for inclusion on the National Register of Historic Places. TYLin provided a Findings Statement documenting the bridge’s historical aspects and the rationale for demolition relevant to its ability to carry traffic safely. With demolition justified but with an adverse effect, a Memorandum of Understanding between the New York State Department of Transportation, the Federal Highway Administration, the City of Buffalo, and the State Historic Preservation Office was required to permanently document the structure’s unique characteristics with text and photos prior to demolition.
The TYLin-designed replacement bridge features steel girders with a cast-in-place concrete deck and a decorative parapet that pays tribute to the original arch spandrel panels. CSX imposed strict design and construction limitations for this heavily traveled rail corridor. To increase the vertical clearance, the bridge profile was raised more than a foot on one side. A creative roadway approach design was required to blend this change with the nearby driveways and street. Because CSX could not guarantee track time, all work was performed in the presence of a flagman, with construction activities over the tracks stoppable within minutes to ensure clear tracks for the eight to 10 daily trains. In addition, to address the CSX requirement that demolition would not encroach on the existing vertical clearance, the contractor sliced the bridge into 17 longitudinal sections that were lifted out via rigging and a crane.
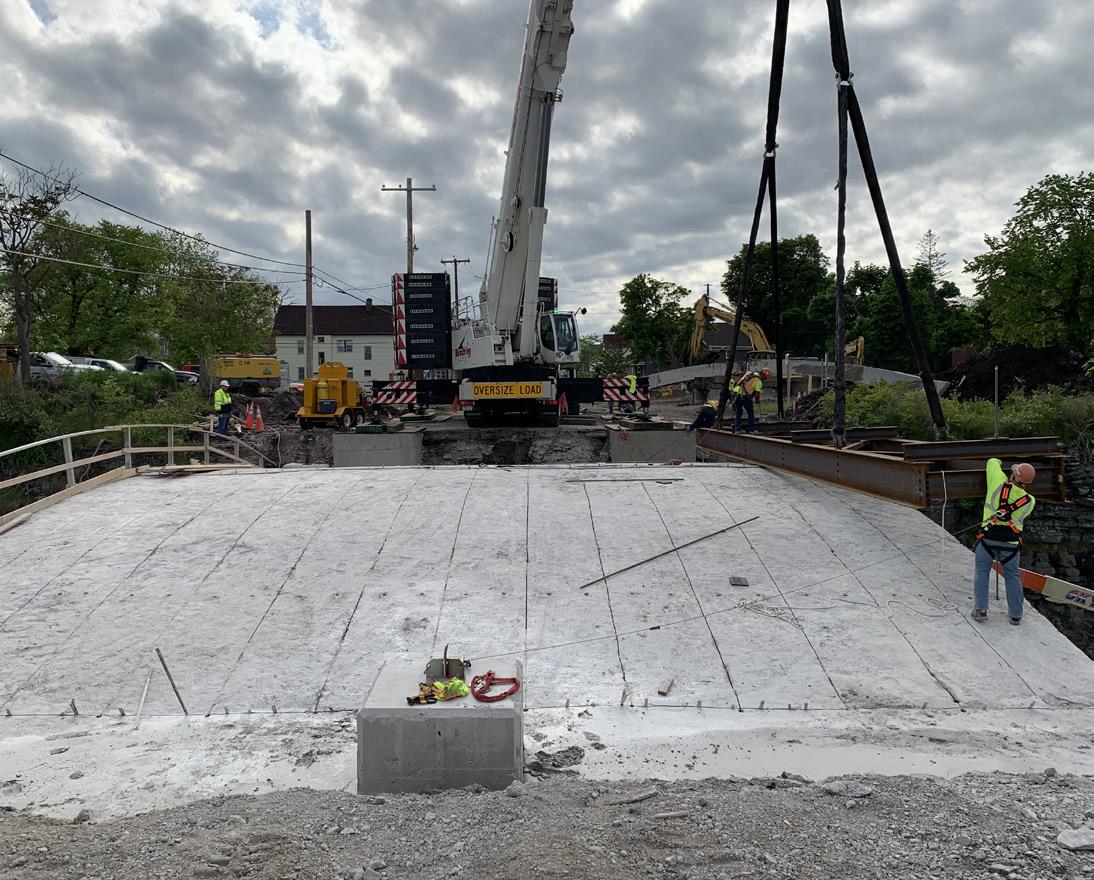
For demolition, the contractor sliced the bridge into 17 longitudinal sections that were individually removed using rigging and a crane.
TYLIN TEAM
Tom Hurley, PE, Engineer-in-Charge Jim Krapf, PE, Project Manager Rick Kosciolek, Senior Bridge Designer Mike Martello, PE, Lead Bridge Engineer Mike Melino, Construction Phase Oversight Louis Petix, Senior Bridge Designer Chris Sargeant, PE, Roadway Approach Engineer
THE NEW DEWEY AVENUE BRIDGE OVER CSX MAINLINE RAIL LINE.
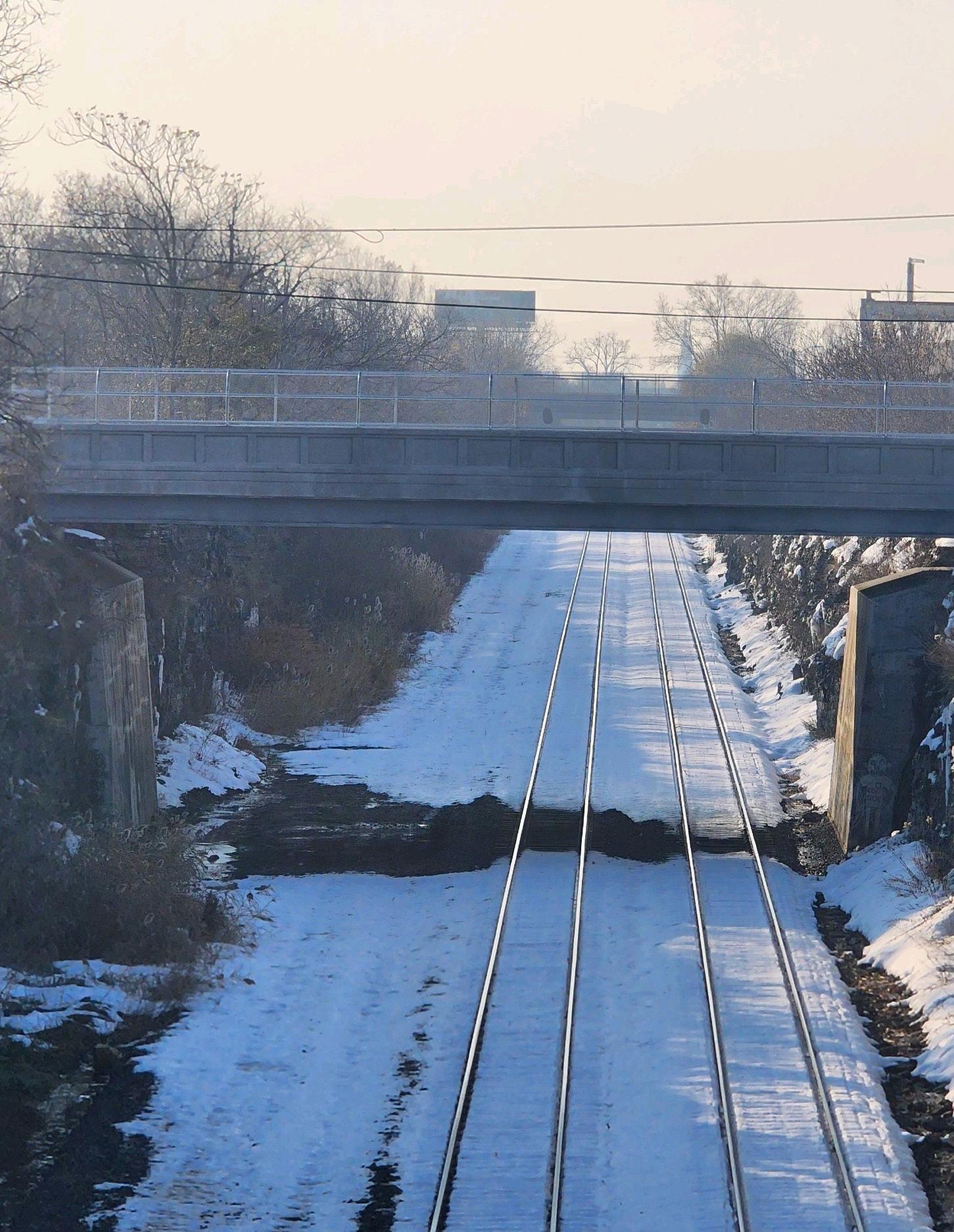
THE HIRSHHORN MUSEUM’S CENTRAL PLAZA AND TEMPORARY EXIT.
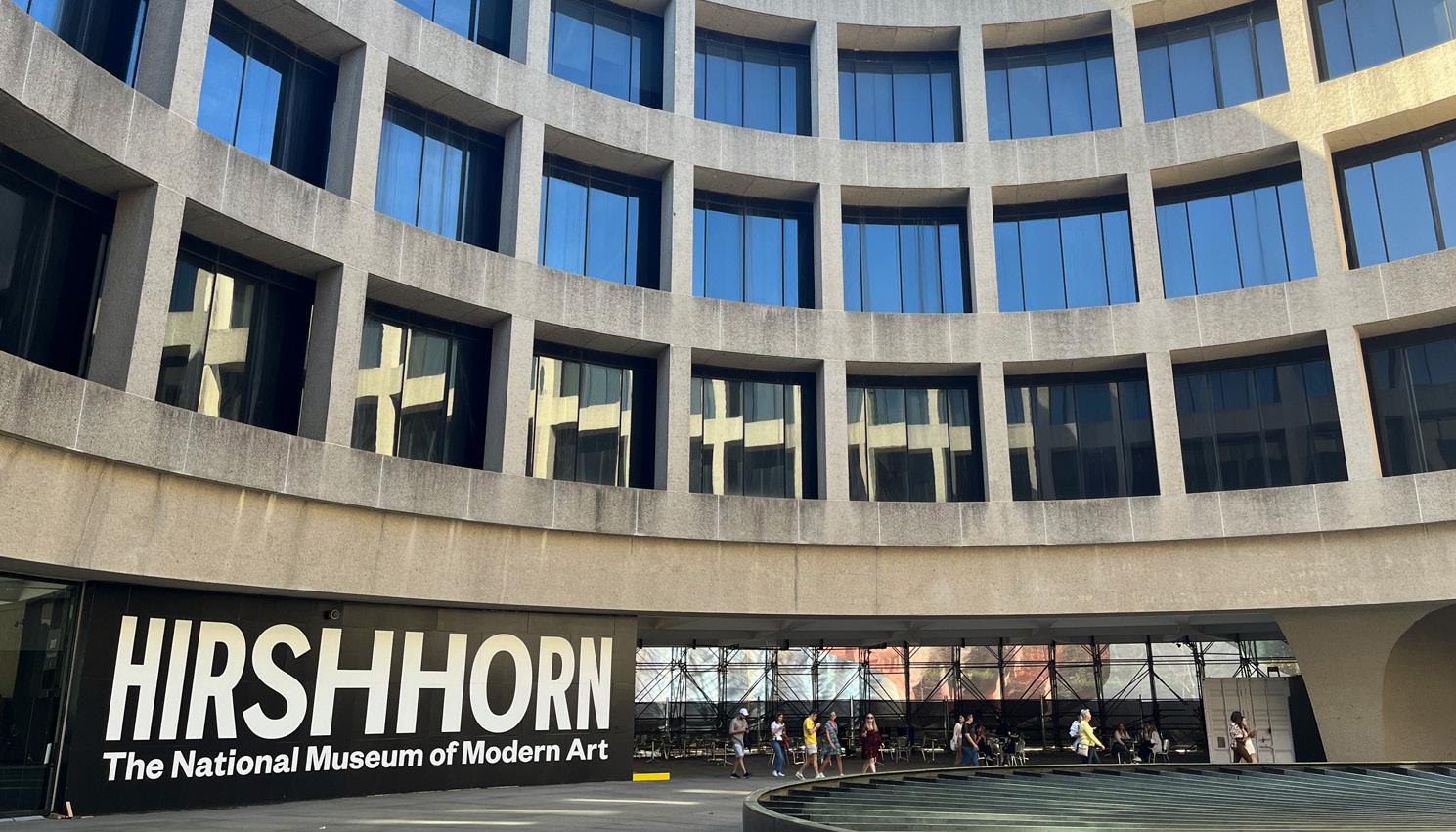
Smithsonian Institution’s Hirshhorn Museum Announces Team for Revitalization
WASHINGTON, DC, USA
Silman, A TYLin Company, is on the design team selected to undertake the largest modernization in the history of the Smithsonian Institution’s Hirshhorn Museum. The Hirshhorn Museum of one of the most renowned art museums in Washington, DC. Upgrades to galleries, public spaces, storage, and infrastructure will allow the institution to respond to the evolving needs for a public museum of modern and contemporary art.
Designed by Gordon Bunshaft and completed in 1974, the Hirshhorn Museum features an iconic hollow cylindrical design that stands in contrast with its traditional neighbors along the National Mall. This cylinder rests atop four massive cast-in-place concrete piers; its elevated placement opens up the central plaza for circulation and sculpture installations.
Silman has worked directly for the Smithsonian for many years, performing structural investigations, repairs, and renovations for the Hirshhorn building and gardens. Recent work, expected to be complete by the end of 2022, comprised the in-kind replacement of the precast concrete panels that cover the outer face of the cylindrical drum, along with the steel angles that support these panels.
To ensure a near-identical appearance to the original panels, the stone aggregate used for the new precast panels was sourced from the same granite quarry. The project team also added new waterproofing and insulation behind the replacement panels, improving the museum’s energy efficiency and humidity control.
Silman’s other Smithsonian projects on the National Mall include the National Air and Space Museum, the National Museum of African American History and Culture, and the Smithsonian Institution Building (The Castle).
THE HIRSHHORN MUSEUM’S CENTRAL PLAZA AND TEMPORARY ENTRANCE.
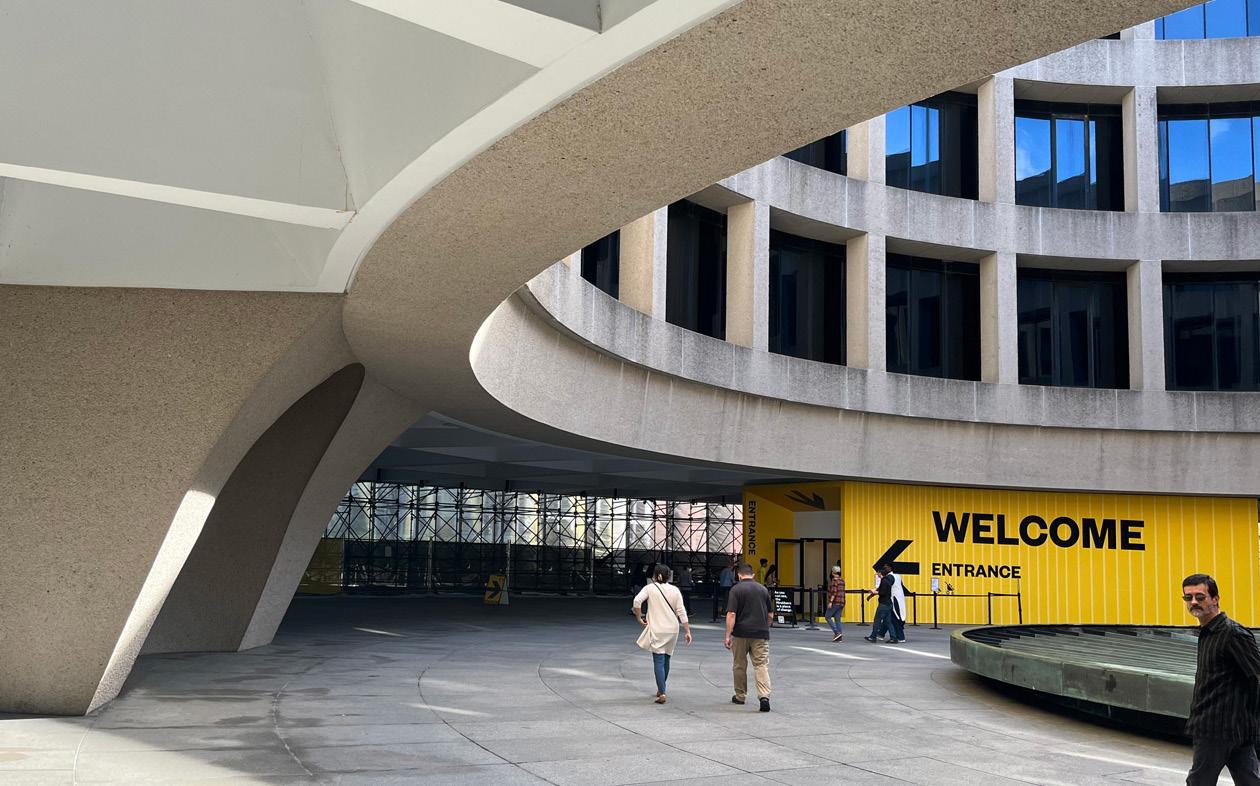
REPAIRS UNDERWAY ON THE OUTER DRUM OF THE HIRSHHORN MUSEUM FACADE.

LOWERING THE SUSPENDED SPAN WITH THE NEW LONG BEACH INTERNATIONAL GATEWAY BRIDGE BEHIND IT.
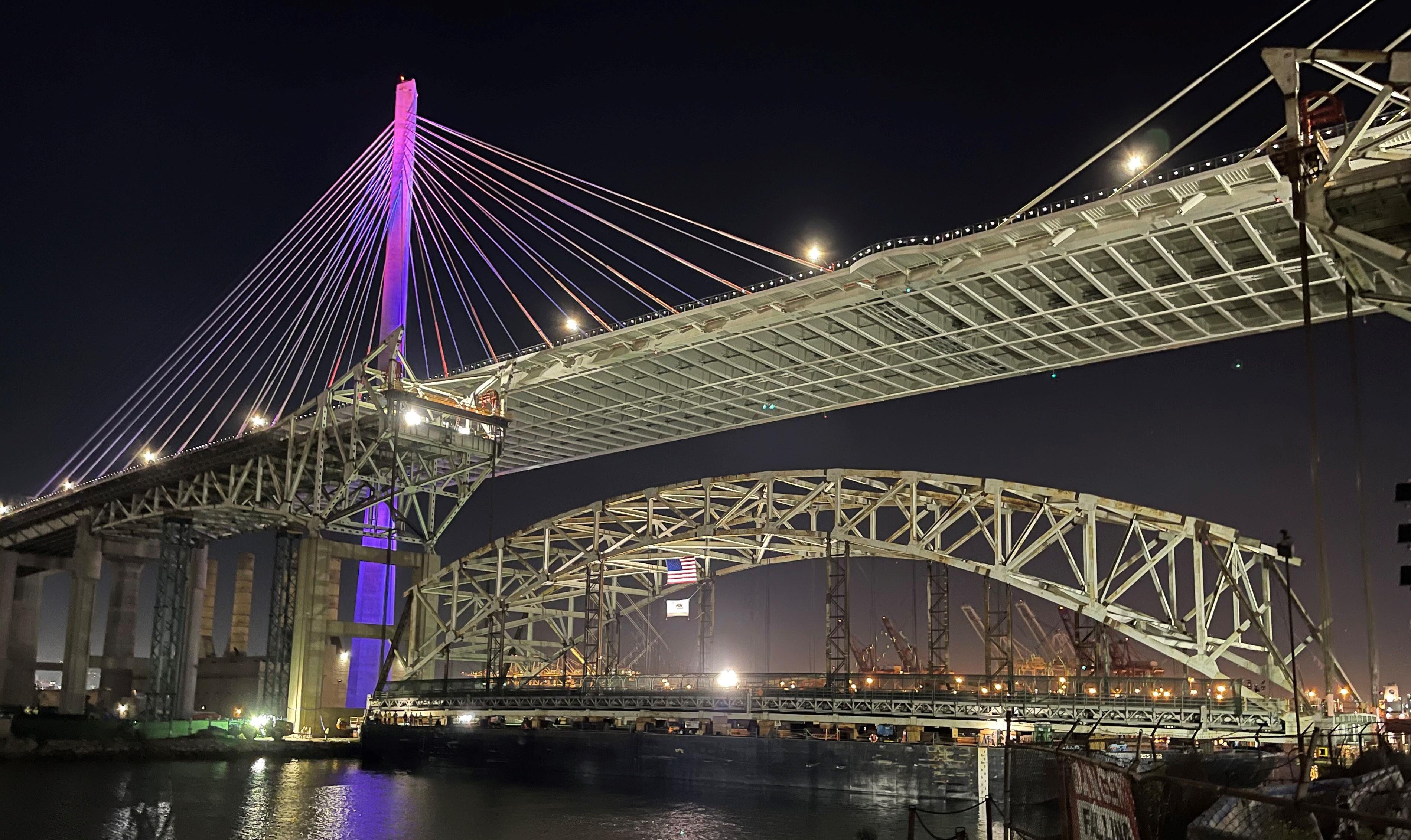
Gerald Desmond Bridge Demolition
PORT OF LONG BEACH, CALIFORNIA, USA
TYLin is the prime engineering consultant to the Port of Long Beach in California for the design engineering of the dismantling and demolition of the existing Gerald Desmond Bridge. Services include civil and structural design, development of contract documents, and design support during the deconstruction of the bridge.
The old Gerald Desmond Bridge was constructed in 1968, with a major seismic upgrade in 1995. The bridge is a through truss-arch structure with a main span of 410 feet and a vertical clearance of 155 feet over the Back Channel. The bridge is 5,134 feet in total length, carrying four lanes of Ocean Boulevard across the channel to Terminal Island.
The existing bridge was replaced by a higher bridge on an adjacent alignment that will allow larger modern container ships to access the inner harbor at the Port once the Gerald Desmond Bridge is removed. The replacement bridge, named the Long Beach International Gateway Bridge, was opened to traffic in 2020. TYLin investigated several feasible methods for the demolition of the various parts of the bridge and recommended a baseline set of methods that offered the best value to the Port of Long Beach. These included recommendations for the removal of the channel crossing structure comprising the suspended tied-arch span, cantilever arms, and anchor spans, as well as for the approach spans decks and girders and all piers and abutments. In addition, performancebased plans and specifications were prepared, allowing flexibility to bidding contractors to innovate and develop specific methods suitable to their capabilities while maintaining safety.
The demolition of the Gerald Desmond Bridge got underway in October 2021 when Kiewit Infrastructure West Co. (Kiewit West), the winning bidder, was given a Notice to Proceed. Planning and preparatory work led to lowering the 410-foot-long suspended span onto a barge, which occurred on July 9, 2022.
LOWERING OF THE SUSPENDED SPAN BY STRAND JACKS.
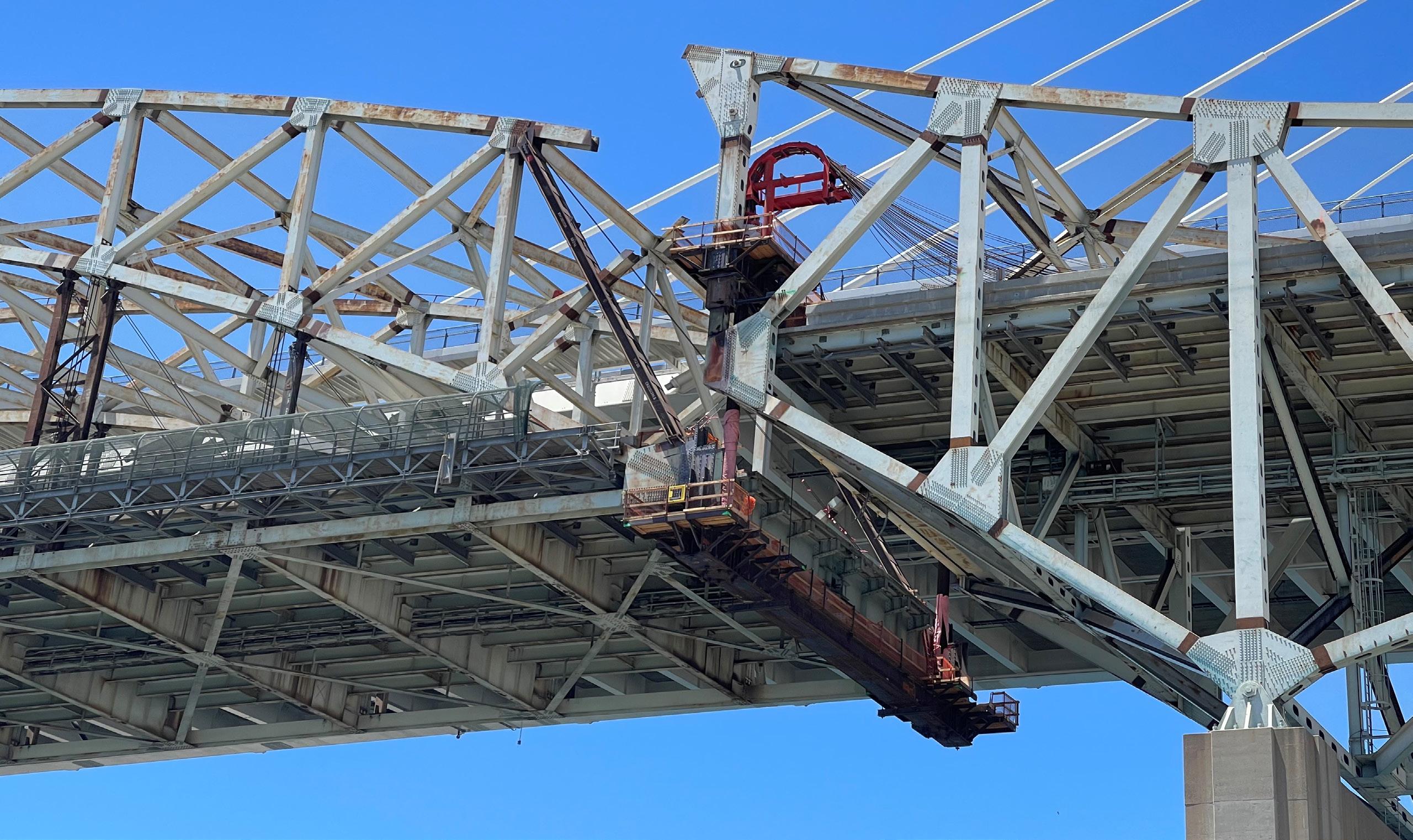
The most complex operation of the bridge deconstruction, the lowering was accomplished by transferring the 3,200-ton load of the span to four strand jacks installed on top of the cantilever arms. The suspended span was then disconnected from the cantilever arms by torch cutting the supporting truss members and lowered by the jacks to the barge. The procedure took eight hours to complete. The barge was immediately moved to a nearby pier, and the suspended span was dismantled from the barge.
The cantilever arms and anchor spans were then deconstructed by removing the concrete deck and lowering large segments of the steel truss framing to the ground with cranes for further dismantling. All steel and concrete from the demolished bridge are being recycled. Currently, the approach spans are being removed, and the bridge demolition is estimated to be complete by mid-2023.

RENDERING OF THE PHASE I WASTEWATER TREATMENT PLANT FOR THE MIDHURST COMMUNITY.
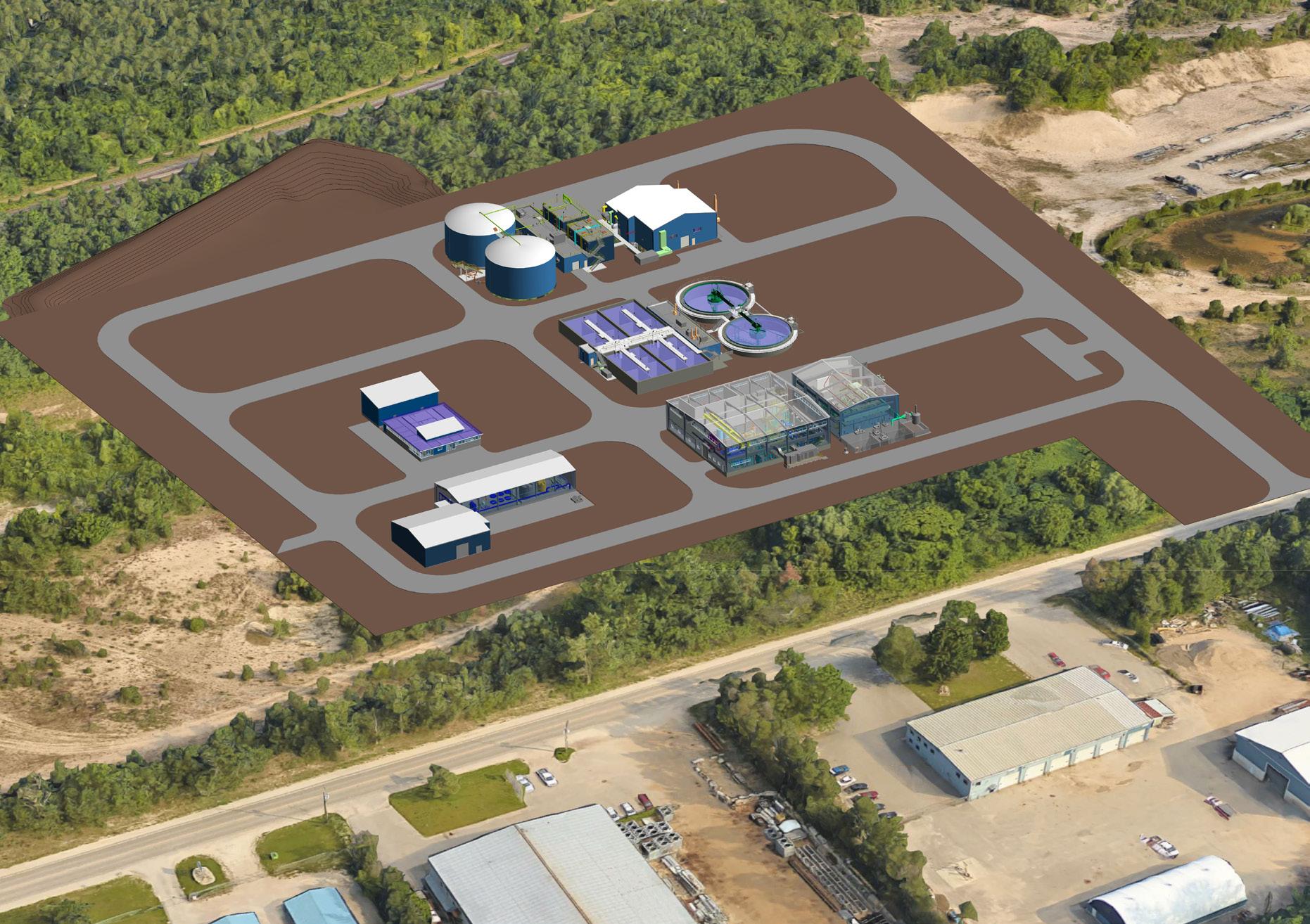
Midhurst Wastewater Treatment Plant
MIDHURST, ONTARIO, CANADA
TYLin is designing a state-of-the-art wastewater treatment facility that will benefit the environment and residents of the Midhurst area of Ontario, Canada, for decades to come. The 38,000-squaremetre facility features cost-effective and versatile processes to treat 6.5 million litres per day (MLD) average sewage flows from the growing population of Midhurst and stringent environmental discharge limits.
The sewage will flow through a headworks building to remove debris and grit, and then through primary, secondary, and tertiary treatment processes before being safely discharged into Willow Creek. Solids separated from the wastewater will be sent to an onsite thickening building to be converted into biosolids for farmers to use as fertilizer.
Construction is scheduled to start in 2023. The facility will be constructed in two phases, servicing 15,000 people after Phase 1 and 28,000 people at the completion of Phase 2. TYLin has designed this facility with the future in mind, taking into account sustainability and climate change, social economics, reliability, and innovation.
ITALY
Edmund P. Meade, PE, FAPT, is a Principal and Director of Preservation for Silman, A TYLin Company. Since joining Silman in 1989, his work has focused on projects involving the stabilization, restoration, and thoughtful reuse of existing buildings, including numerous national historic landmarks.
Ed recently traveled to Rome to study the Italian structural engineering response to seismic events. This research was made possible by the Association for Preservation Technology International (APTI), the sponsor of a new fellowship at the American Academy in Rome. The Academy hosts recipients of Affiliated Fellowships awarded by educational and cultural organizations worldwide. One of the goals of APTI’s fellowship sponsorship is to strengthen ties between structural engineers in North America and Italy.
Ed’s specific research topic, the advances in the structural analysis of domes and vaulted spaces and their application to North American preservation practice, grows from his experience with dozens of domed and vaulted structures and hundreds of unreinforced masonry buildings. He conducted
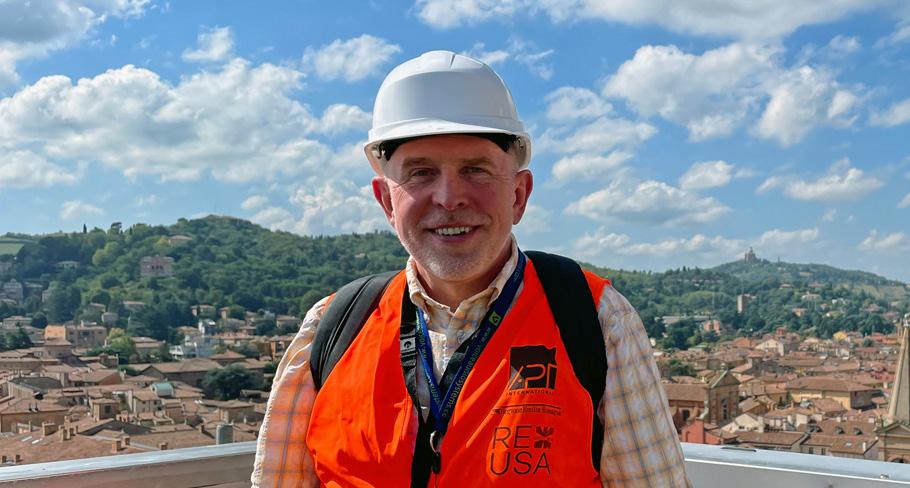
Silman’s Edmund P. Meade, PE, FAPT, in Italy.
his research by meeting directly with university researchers and design professionals and visiting project sites to see seismic response interventions in person.
The primary aim of Ed’s research is to advance the understanding of conservation and engineering knowledge as practiced in Italy on vaulted structures. He anticipates using this knowledge to provide guidance in the evaluation and strengthening of vaults in Silman’s practice. In fact, Ed’s research has already provided insights into current projects involving unreinforced masonry structures.
RESTORATION WORK FOR THE SANTA CATERINA CHURCH IN CASALE MONFERRATO IN NORTHERN ITALY.

Connecting people, places, & ideas
TYLin is a global engineering firm focused on delivering comprehensive advanced mobility infrastructure, smart buildings, and sustainable water solutions. We solve unique challenges for public and private clients through collaboration with 3,000+ professionals across 50+ offices in the Americas, Europe, and Asia Pacific.
At TYLin, we create connections that elevate communities.

