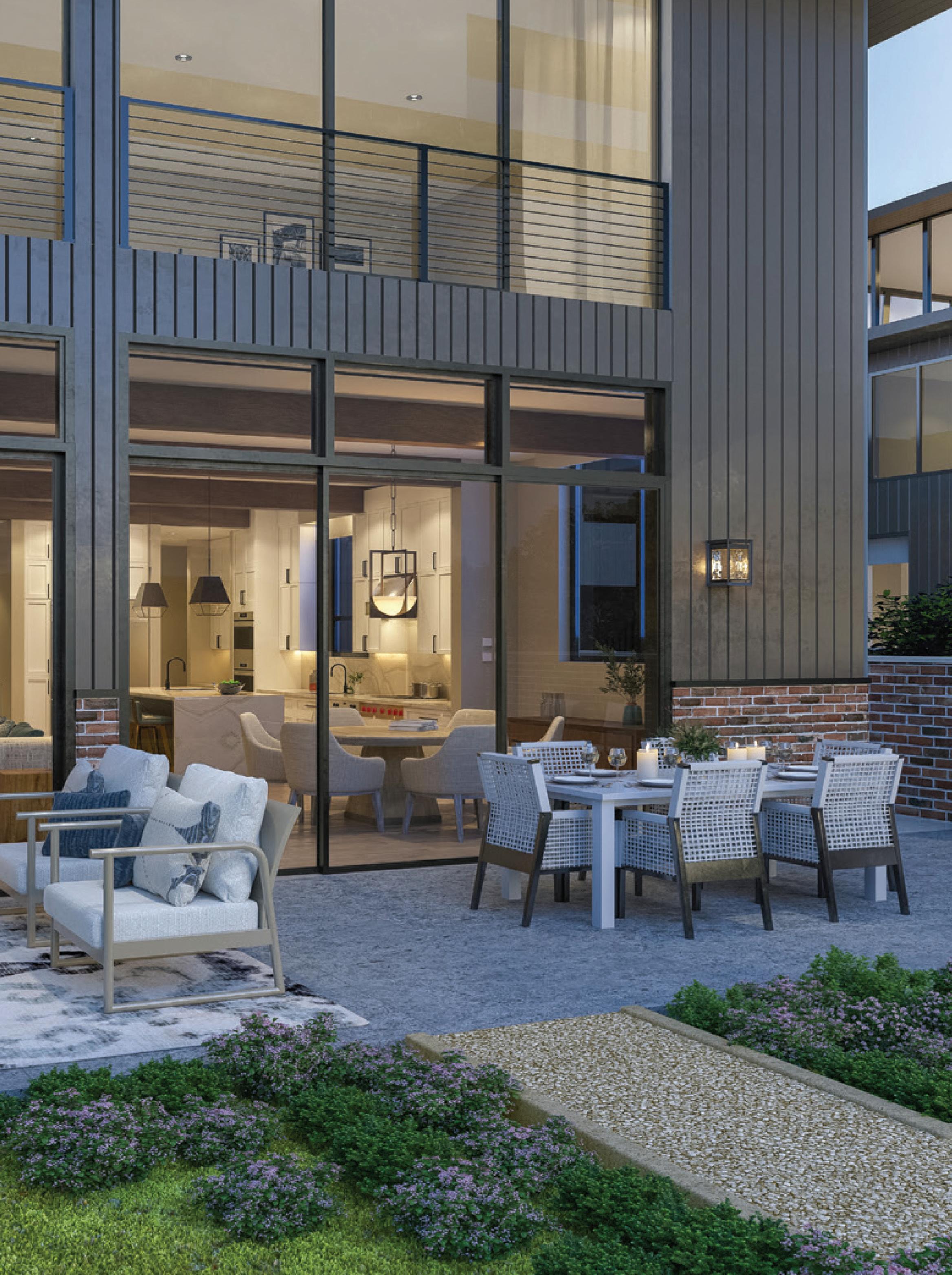
1 minute read
ESTATE VILLAS 15 & 16 AT A GLANCE
• Stunning views, 5,000+ finished square feet, four finished levels
• Wide plank oak and natural stone flooring, designer appliances, quartz countertops and backsplash, floorto-ceiling windows, energy-efficient features, smart home technology
• The Main Level offers a beautiful gourmet kitchen open to the living area with natural stone gas fireplace and dining area, a private office, spacious mudroom with access to the two-car garage and a gracious entertaining terrace
• The Second Level offers the expansive primary suite and bath, a second spacious bedroom with en suite bath (bath also has hall access), a bonus room and laundry room
• The Belvedere/Penthouse level offers additional living space and opens to a second terrace with panoramic views
• The Finished Walk-out lower level provides multifunctional space, a full bath and mechanical/utility room
• A Private internal elevator services the main, second and lower levels
Estate Villa Courtyard Residence 15
MAIN LEVEL | SECOND LEVEL
2 BEDROOM, 3 ½ BATH
LIVABLE AREA 5,242 SQ FT
(Includes finished Basement Area | Bonus Room | Belvedere)
EXTERIOR 532 SQ FT
TOTAL 5,774 SQ FT

BASEMENT 1,695 SQ FT

GARAGE 620 SQ FT





