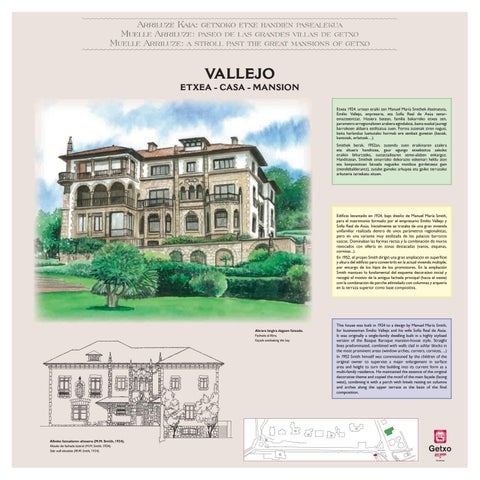Arriluze Kaia: getxoko etxe handien pasealekua Muelle Arriluze: paseo de las grandes villas de getxo Muelle Arriluze: a stroll past the great mansions of getxo
VALLEJO ETXEA - CASA - MANSION Etxea 1924. urtean eraiki zen Manuel María Smithek diseinatuta, Emilio Vallejo, enpresaria, eta Sofía Real de Asúa senaremazteentzat. Hasiera batean, familia bakarreko etxea zen, parametro erregionalisten arabera egindakoa, baina euskal jauregi barrokoen aldaera estilizatua zuen. Forma zuzenak ziren nagusi, baita harlanduz luzitutako hormak ere zenbait gunetan (baoak, kantoiak, erlaitzak…). Smithek berak, 1952an, zuzendu zuen eraikinaren azalera eta altuera handitzea, gaur egungo etxebizitza askoko eraikin bihurtzeko, sustatzailearen seme-alaben enkarguz. Handitzean, Smithek oinarrizko dekorazio eskemari heldu zion eta konposizioan fatxada nagusiko motiboa gordetzeaz gain (mendebalderantz), zutabe gaineko arkupea eta goiko terrazako arkuteria tartekatu zituen.
Edificio levantado en 1924, bajo diseño de Manuel María Smith, para el matrimonio formado por el empresario Emilio Vallejo y Sofía Real de Asúa. Inicialmente se trataba de una gran vivienda unifamiliar realizada dentro de unos parámetros regionalistas, pero en una variante muy estilizada de los palacios barrocos vascos. Dominaban las formas rectas y la combinación de muros revocados con sillería en zonas destacadas (vanos, esquinas, cornisas...). En 1952, el propio Smith dirigió una gran ampliación en superficie y altura del edificio para convertirlo en la actual vivienda múltiple, por encargo de los hijos de los promotores. En la ampliación Smith mantuvo lo fundamental del esquema decorativo inicial y recogió el motivo de la antigua fachada principal (hacia el oeste) con la combinación de porche adintelado con columnas y arquería en la terraza superior como base compositiva.
Abrara begira dagoen fatxada. Fachada al Abra. Façade overlooking the bay.
Alboko fatxadaren altxaera (M.M. Smith, 1924). Alzado de fachada lateral (M.M. Smith, 1924). Side wall elevation (M.M. Smith, 1924).
This house was built in 1924 to a design by Manuel María Smith, for businessman Emilio Vallejo and his wife Sofía Real de Asúa. It was originally a single-family dwelling built in a highly stylised version of the Basque Baroque mansion-house style. Straight lines predominated, combined with walls clad in ashlar blocks in the most prominent areas (window arches, corners, cornices, ...) In 1952 Smith himself was commissioned by the children of the original owner to supervise a major enlargement in surface area and height to turn the building into its current form as a multi-family residence. He maintained the essence of the original decorative theme and copied the motif of the main façade (facing west), combining it with a porch with lintels resting on columns and arches along the upper terrace as the basis of the final composition.
