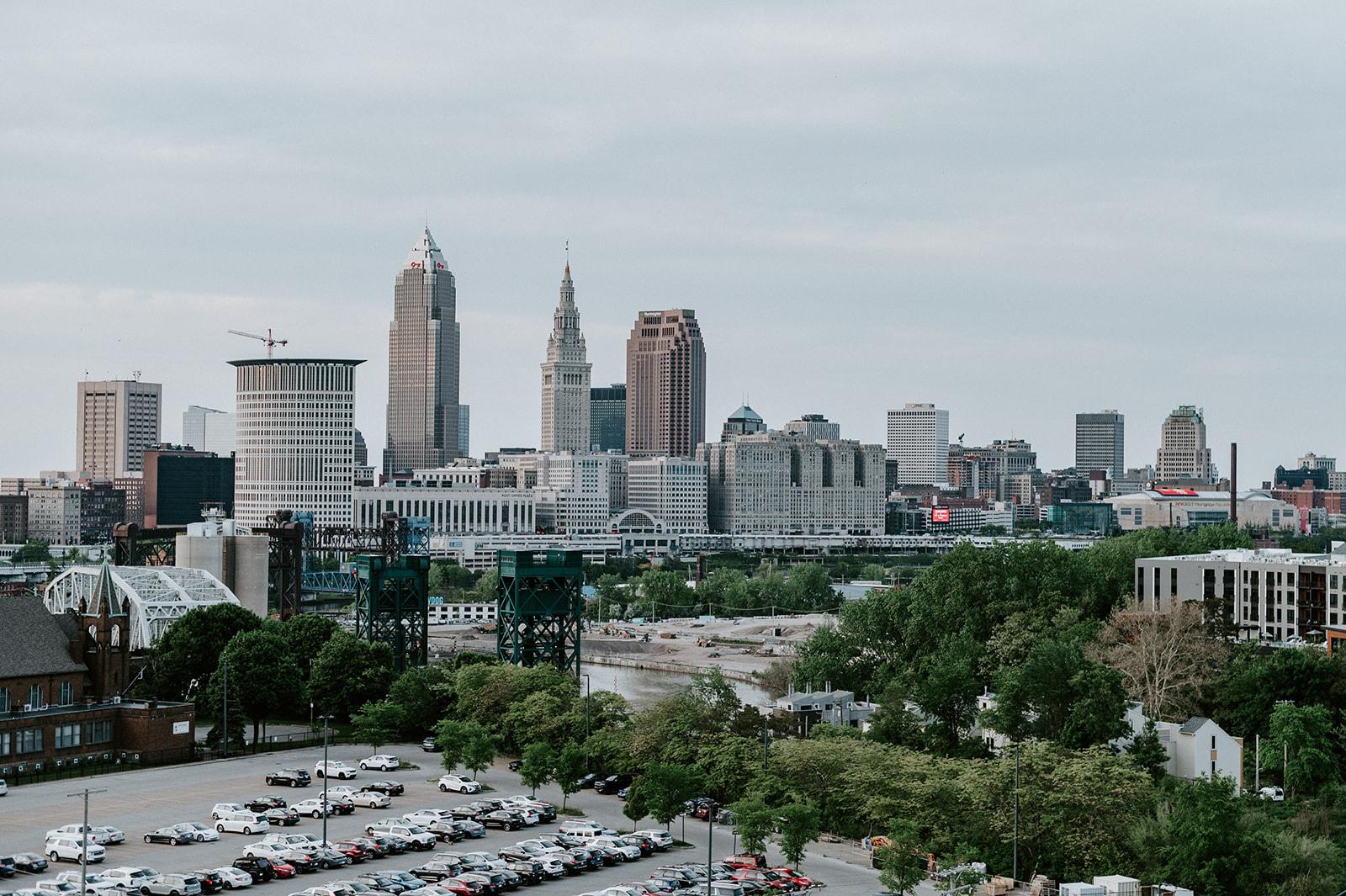
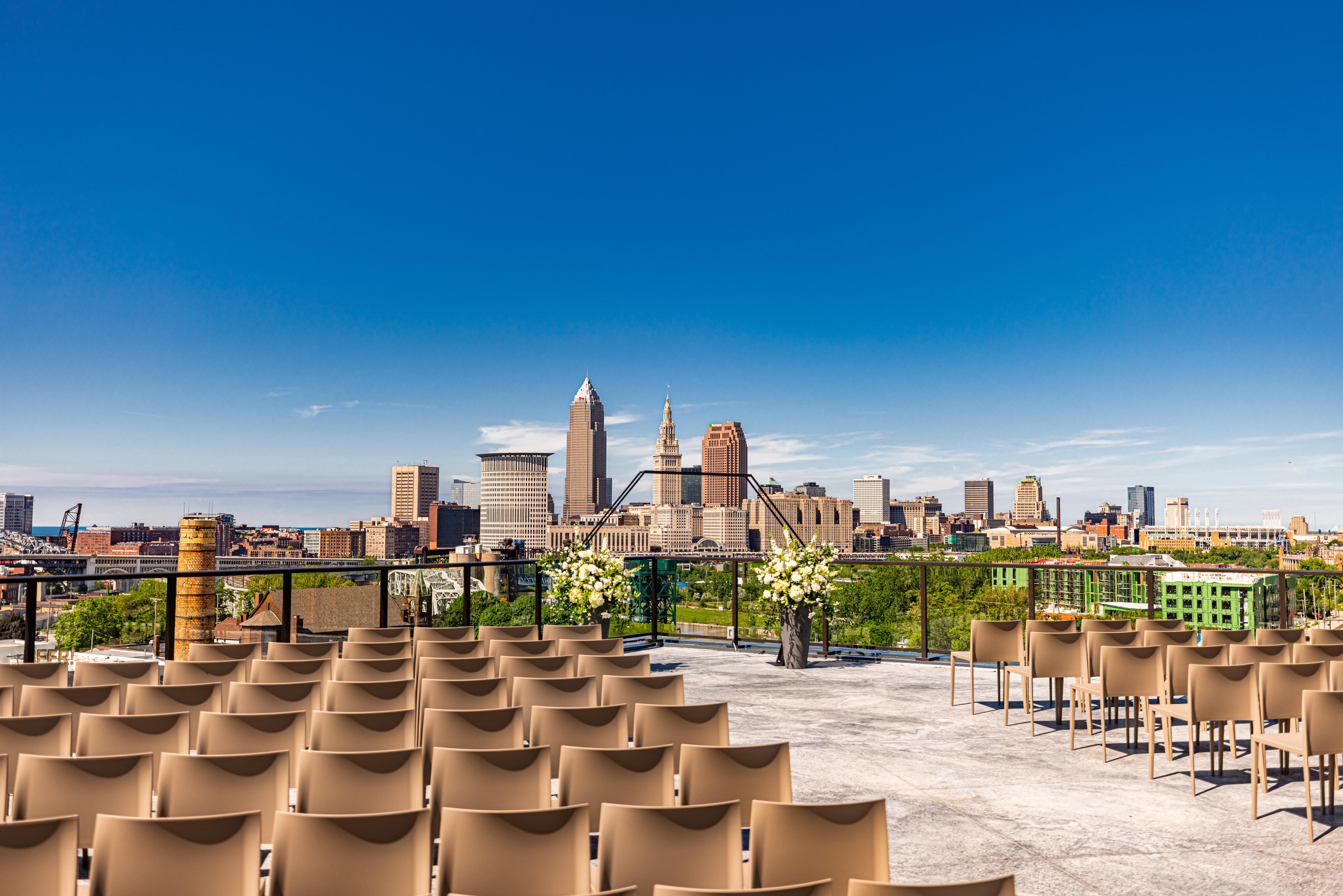





AtTruss,fromthemomentyoufirstengagewithoursalesandcurationteam, wepromisetomakeyoufeelspecial,andgiveourabsolutebesttoexceedall expectationsindeliveringyourevent.Wearen’tcontentwithsimplyoffering thebestspaceintown.Weaimtoestablishlastingqualityrelationshipswith allguestsandvendorsalikebyoutperformingeveryoneelseineveryway–food,beverage,service,designandoveralleaseinexecutingyourevent.

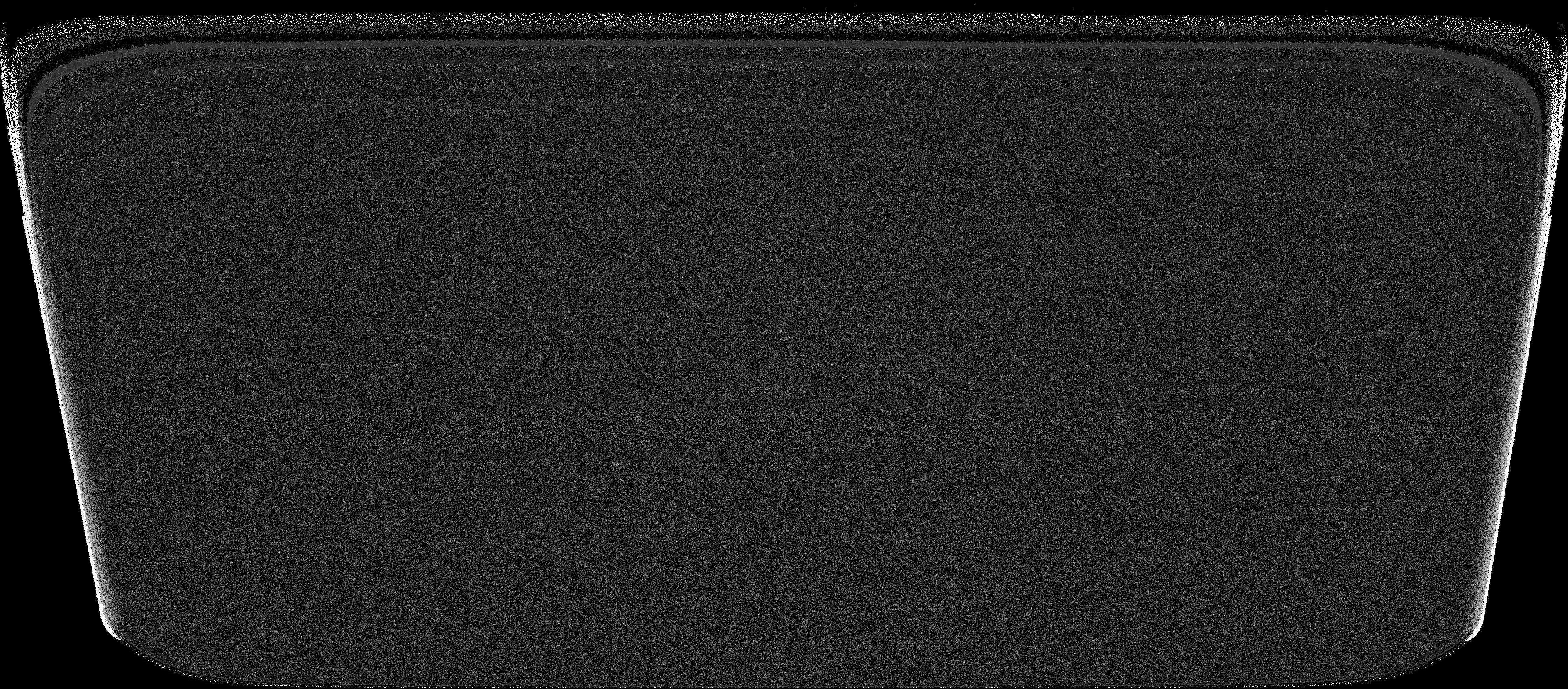
From the moment your guests enter they will be greeted with an unparalleled showcase of the best in Cleveland hospitality. Locally sourced black aluminum walls and mirrored glass along with premium furniture and ambient lighting set a tone of excitement and anticipation for your entire evening. This space also includes a coat check as well as a private lounge with Latch® access from W 25th Street and a private restroom. Two dedicated elevators transport guests from here to the ninth floor.
1,300 SQFT, STANDING 125, FLEXIBLE OPTIONS AVAILABLE pg.

 Arrivallobby
Arrivallobby
285 SQFT, ROOM FOR 10
Dedicated spacious lounge available as a workspace, private retreat or breakroom. Includes 2-piece private restroom.


Two dedicated elevators from arrival lobby to the ninth floor.
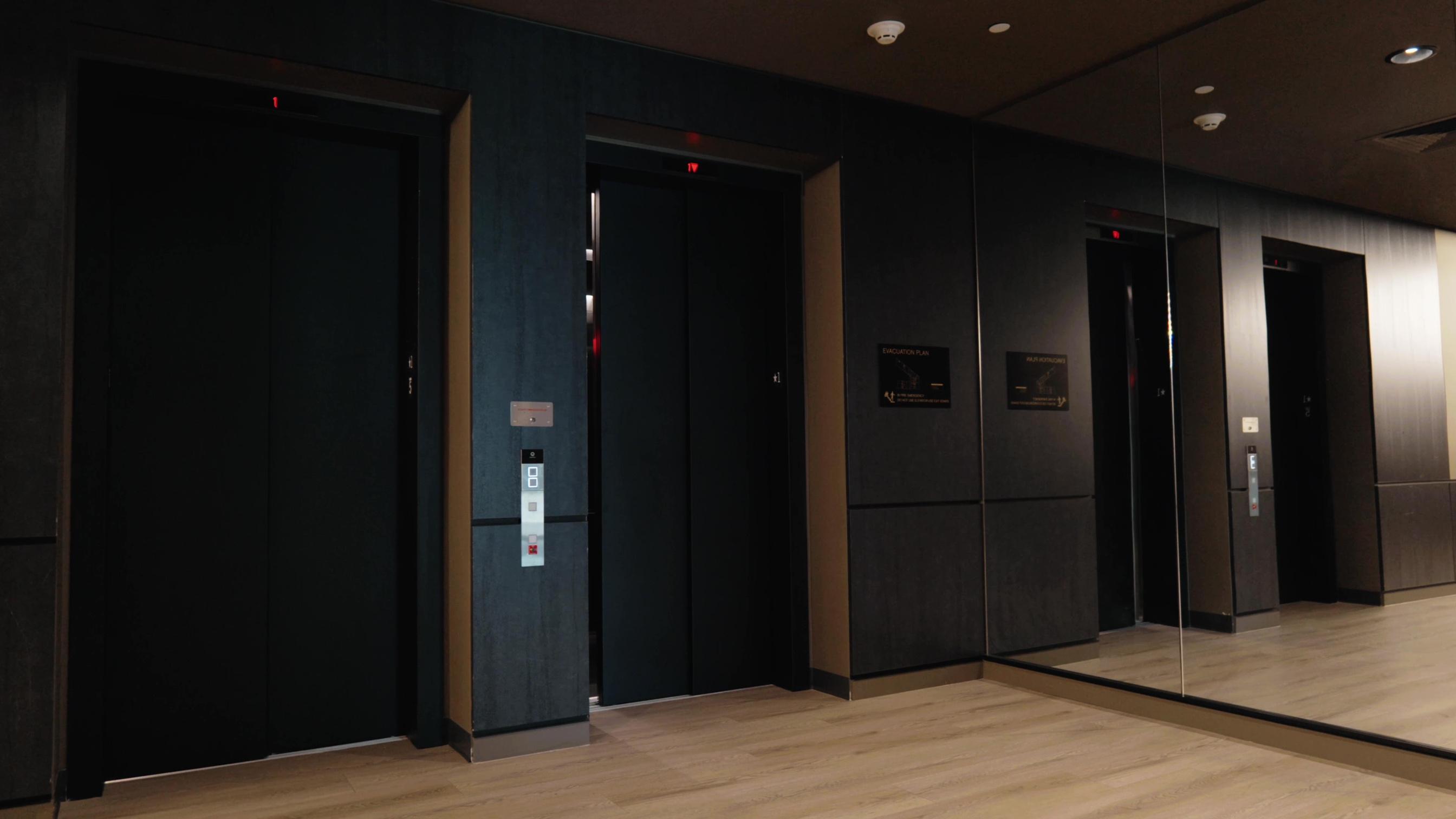

1,500 SQFT STANDING 185 SEATED 75 FLEXIBLE OPTIONS AVAILABLE


AS SOON AS THE ELEVATORS OPEN, STUNNING VIEWS OF CLEVELAND’S WEST SIDE ARE FRAMED BY FLOORTO-CEILING WINDOWS. A DOUBLESIDED EIGHT-FOOT LINEAR FIREPLACE SET IN AN AMBER FLUTED GLASS WALL GIVES YOUR GUESTS FRONT ROW SEATS TO THE KITCHEN.


4,000 SQFT, STANDING RECEPTION 300, CEREMONY 280 (WEATHER PERMITTING)
At Truss, our goal is to take everything fantastic about Cleveland and elevate it, literally and figuratively, for your event. Our nearly 4,000 sq. ft. terrace will put you face-to-face with the iconic West Side Market clocktower giving a perspective most have never seen before. To the northeast sweeping views of Downtown Cleveland offer the perfect backdrop for ceremonies or cocktail events. pg. 10

100-FEET IN THE AIR IS THE PERFECT ELEVATION FOR THE WEST SIDE MARKET’S FAMOUS CLOCK TOWER TO BE THE BACKDROP FOR YOUR SPECIAL DAY. BEING CLOSE TO DOWNTOWN GIVES AN ENTIRELY UNIQUE PERSPECTIVE COMPARED TO BEING IN DOWNTOWN, AND WE’D PUT OUR JAW-DROPPING VIEWS UP AGAINST ANYONE ELSE'S...ANYWHERE.



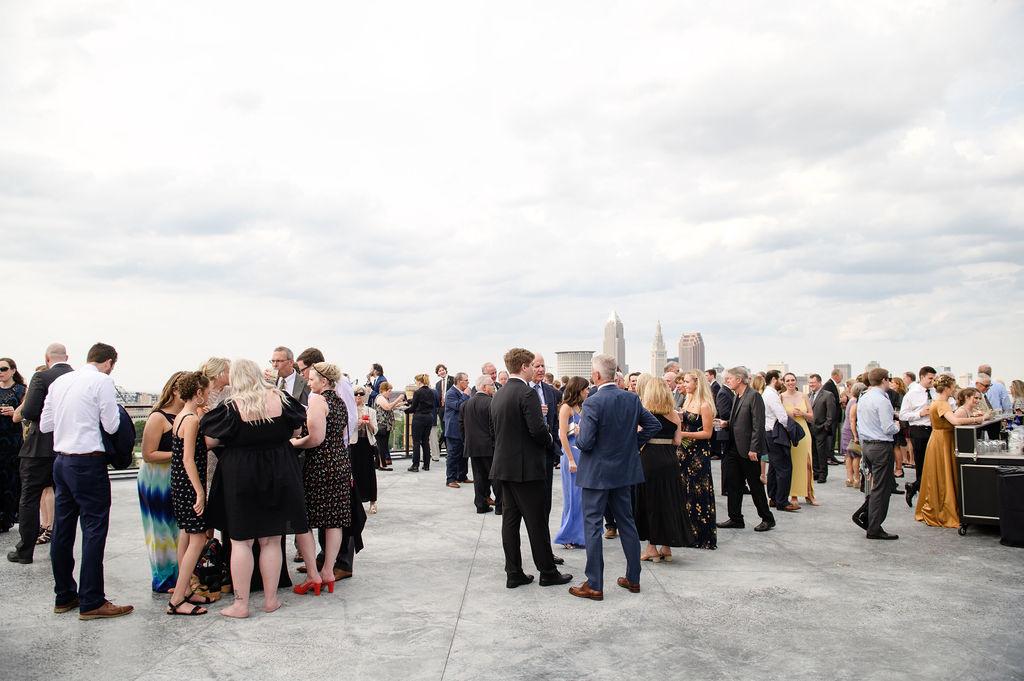


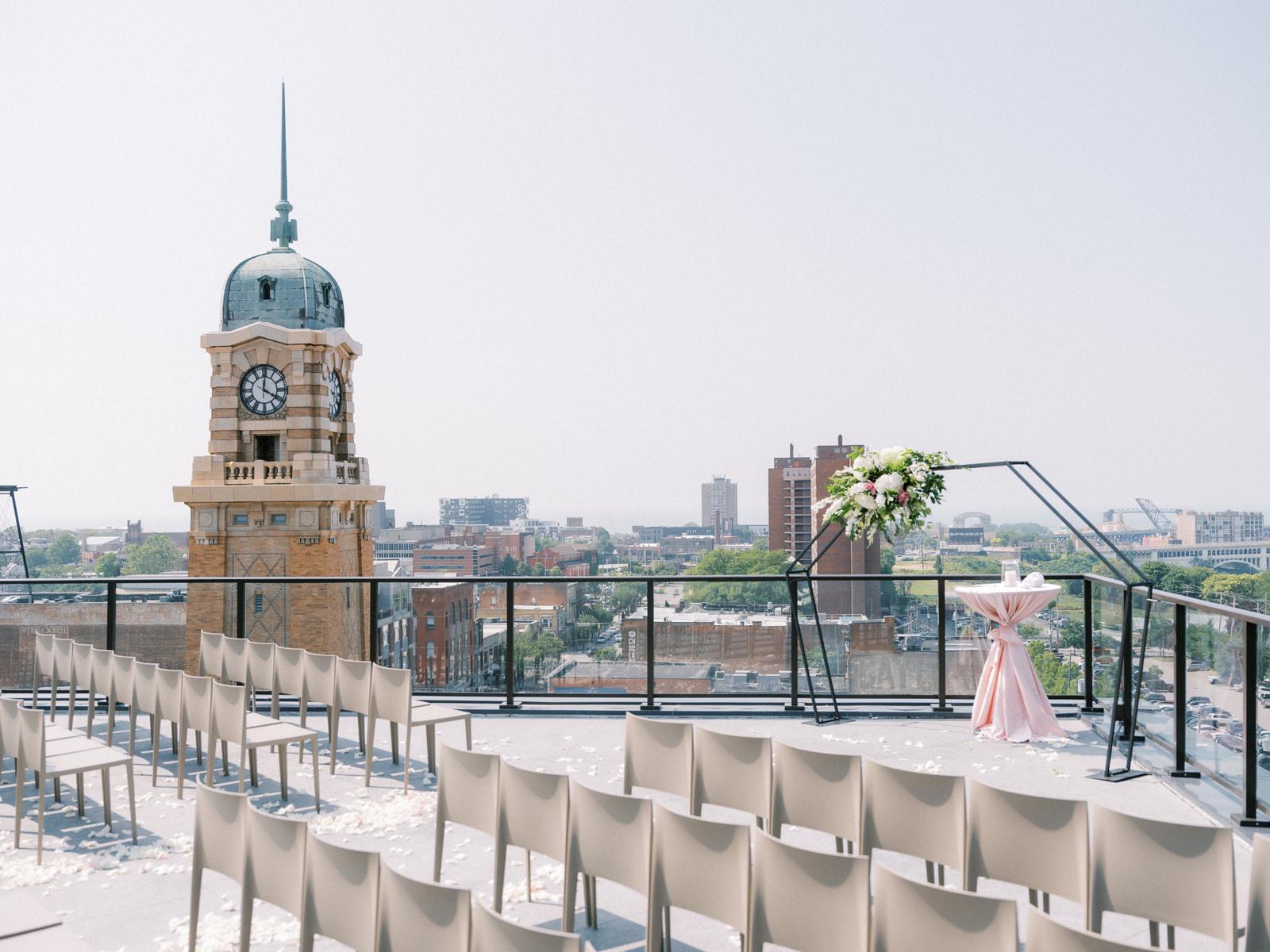
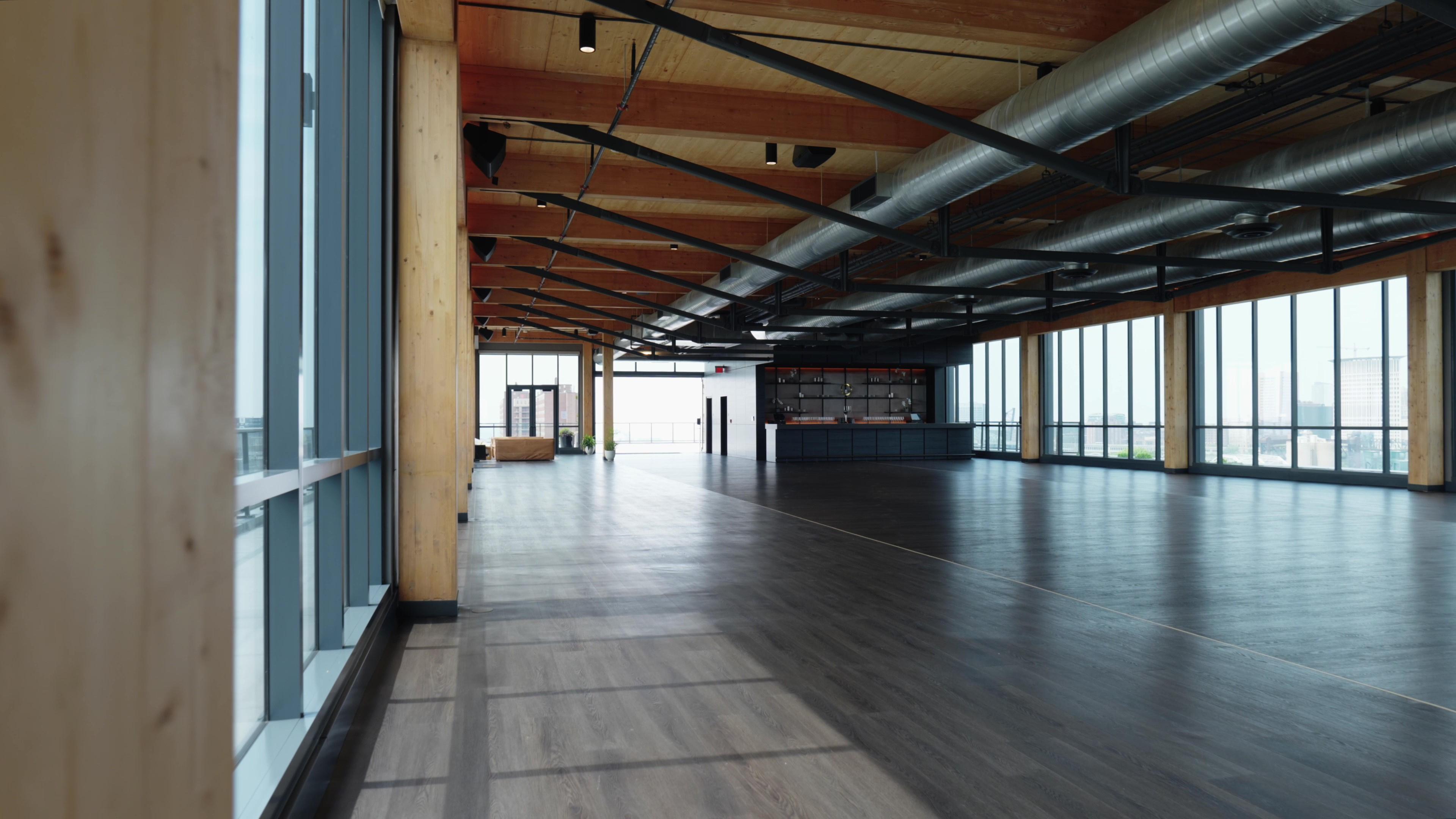

A MODERN FEATURE IN ENGINEERING, PERCHED ATOP THE COUNTRY'S LARGEST MASS TIMBER BUILDING, TRUSS GETS ITS NAME FROM ITS MOST DEFINING FEATURE–THE 55-FOOT-LONG TIMBER AND STEEL TRUSSES SPANNING THE ENTIRE VENUE, MAKING IT FREE OF ANY INTERIOR COLUMNS.


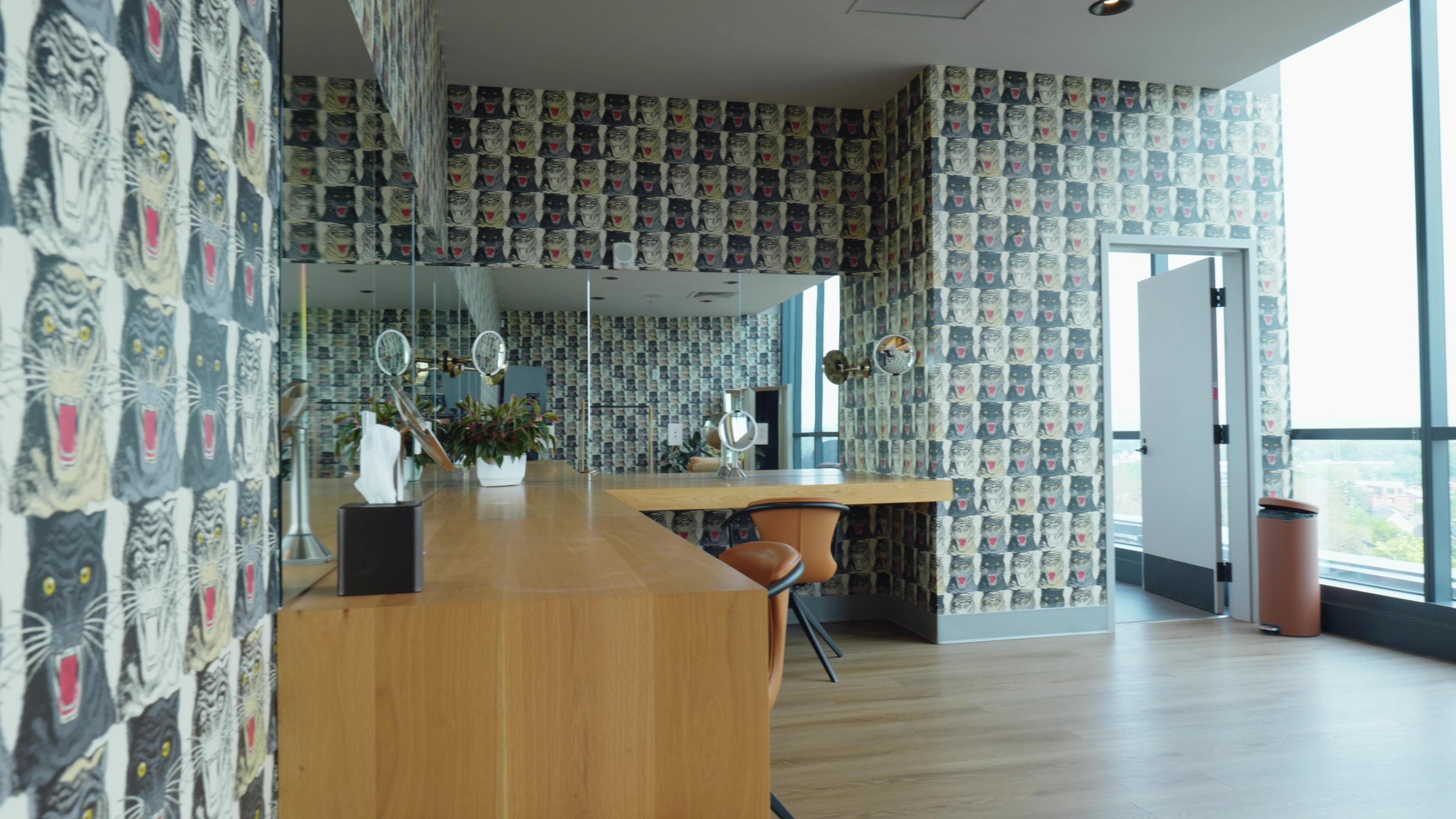


To view our complete menus, click the link below: CORPORATE & SOCIAL GUIDE MENUS
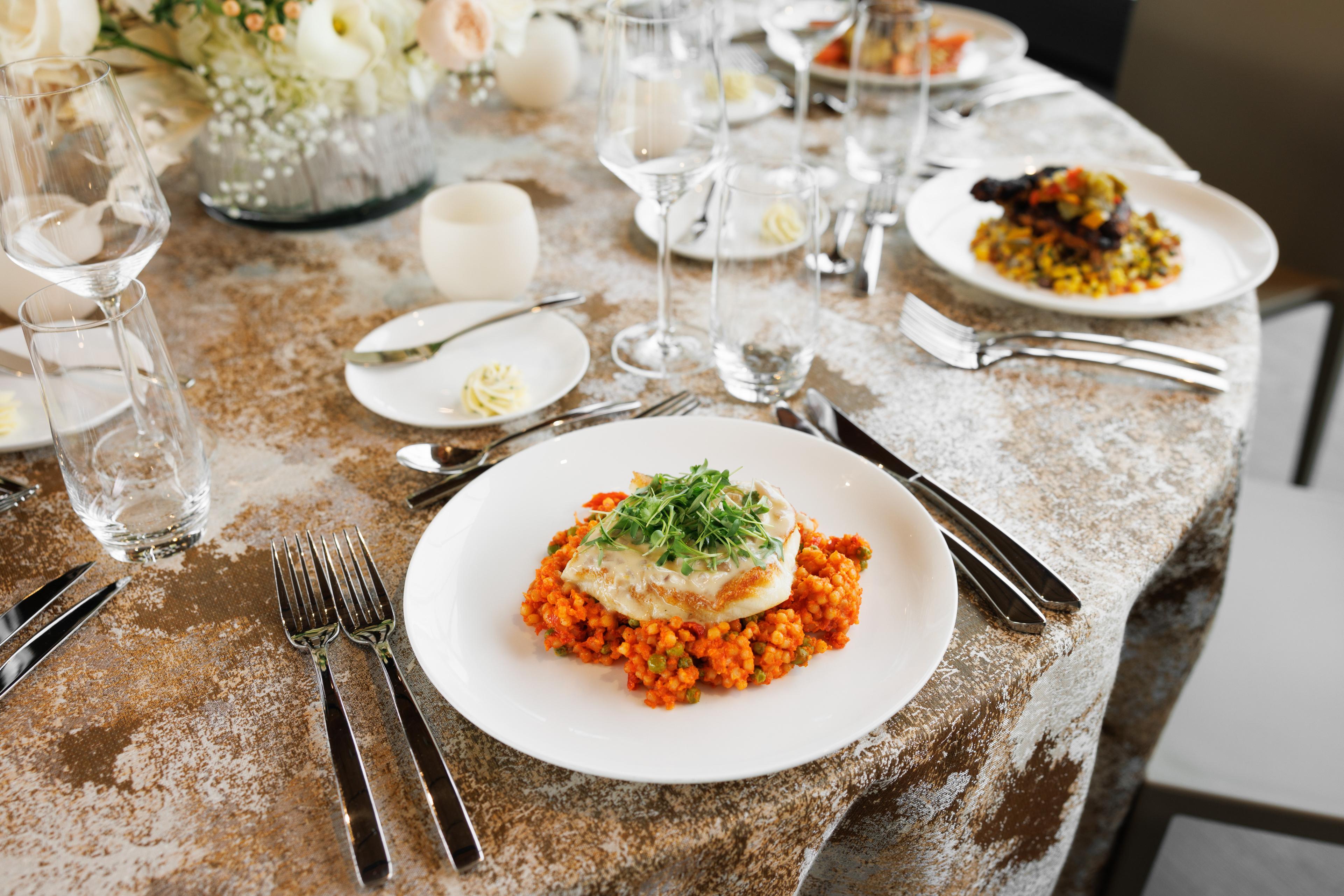
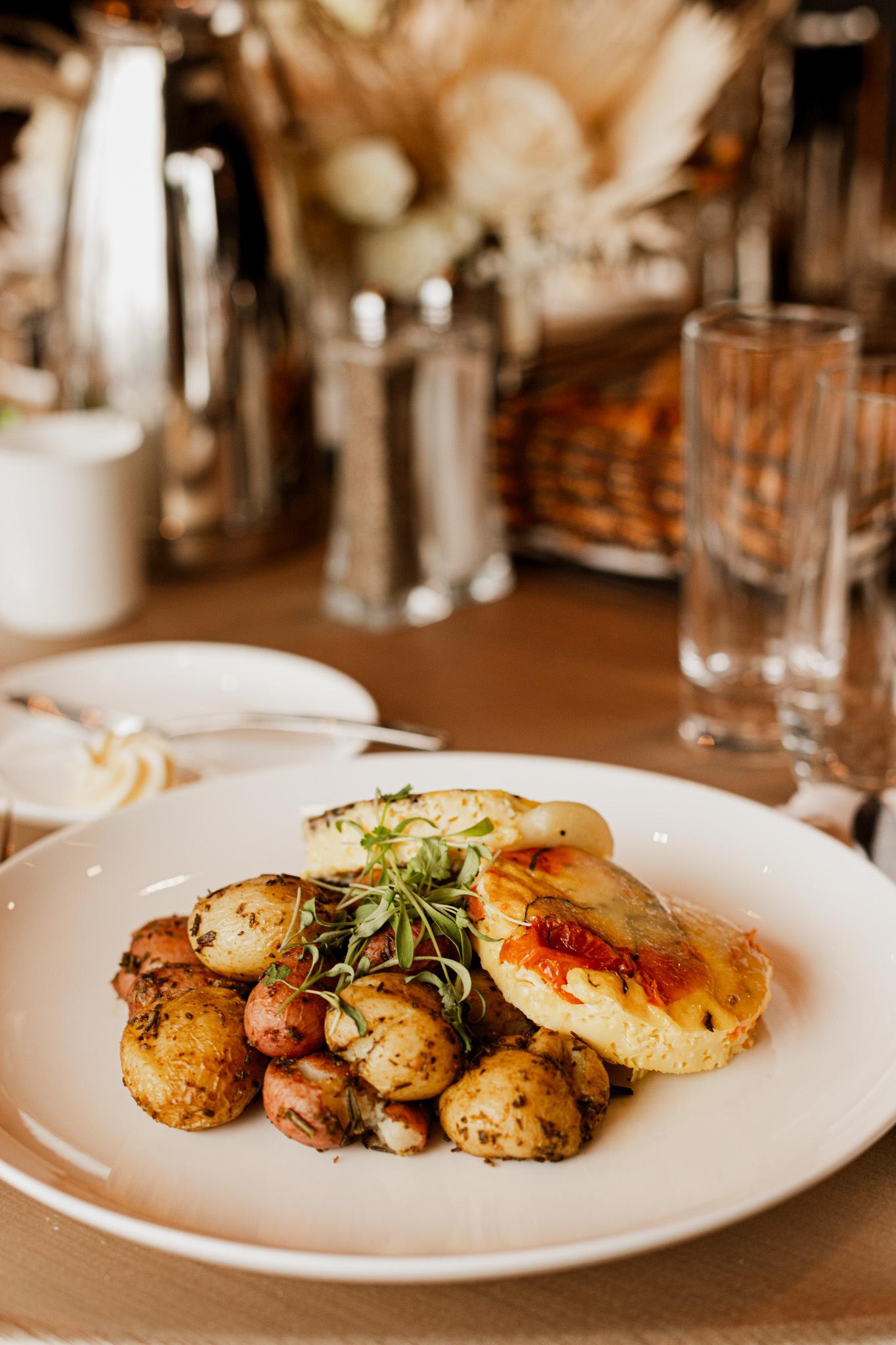

Our mission is to elevate the guest experience with curated hospitality, exceptional service, and passion for events.
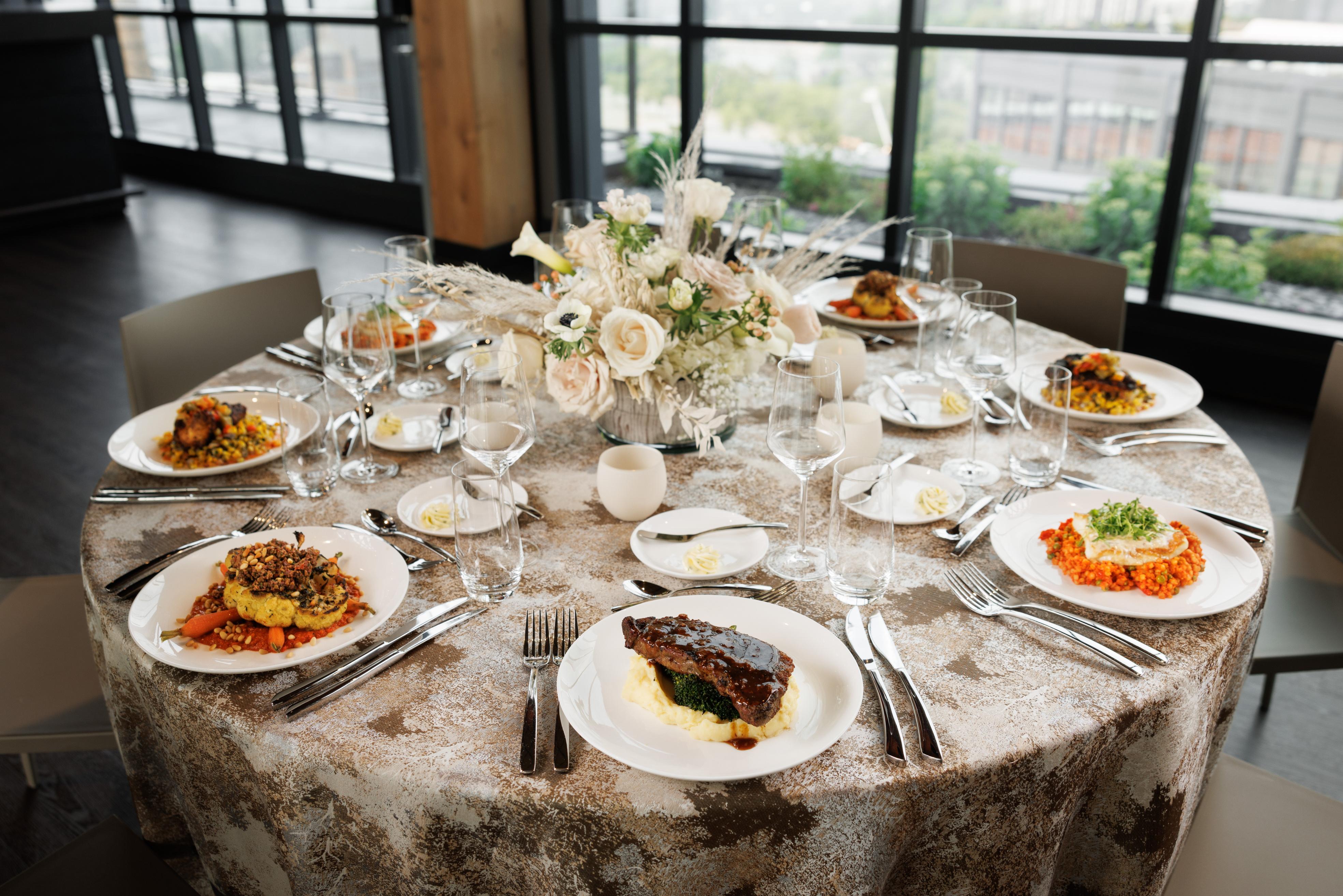

We are honored you have considered Truss for your next corporate event. Our space is perfect for your next business meeting, charity event, cocktail reception, private party, or even - prom!

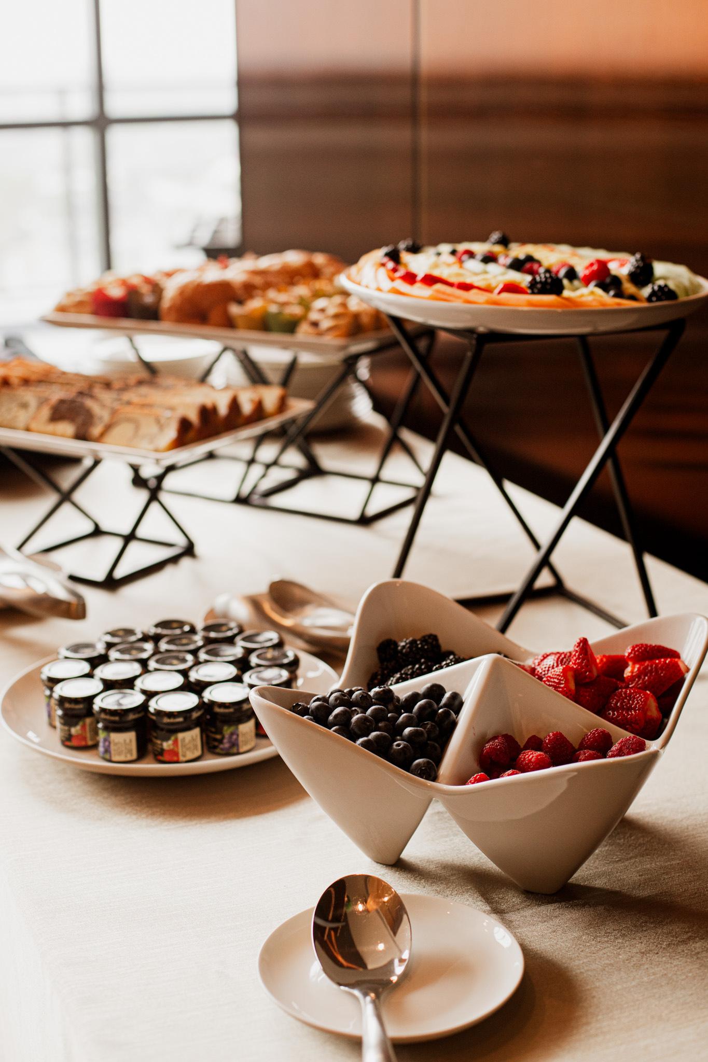

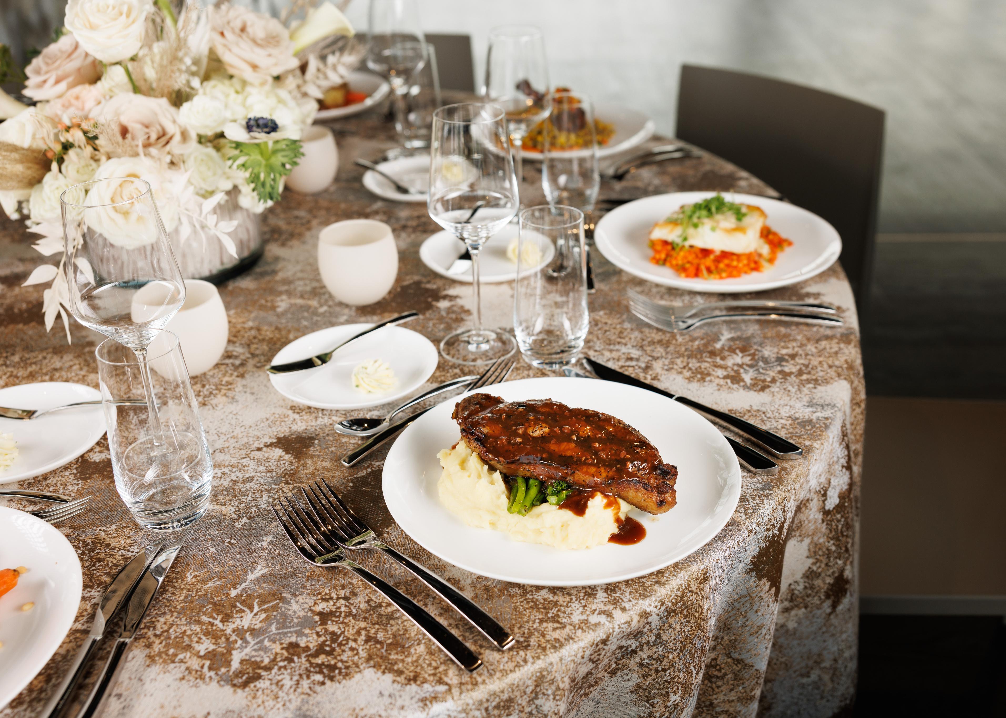






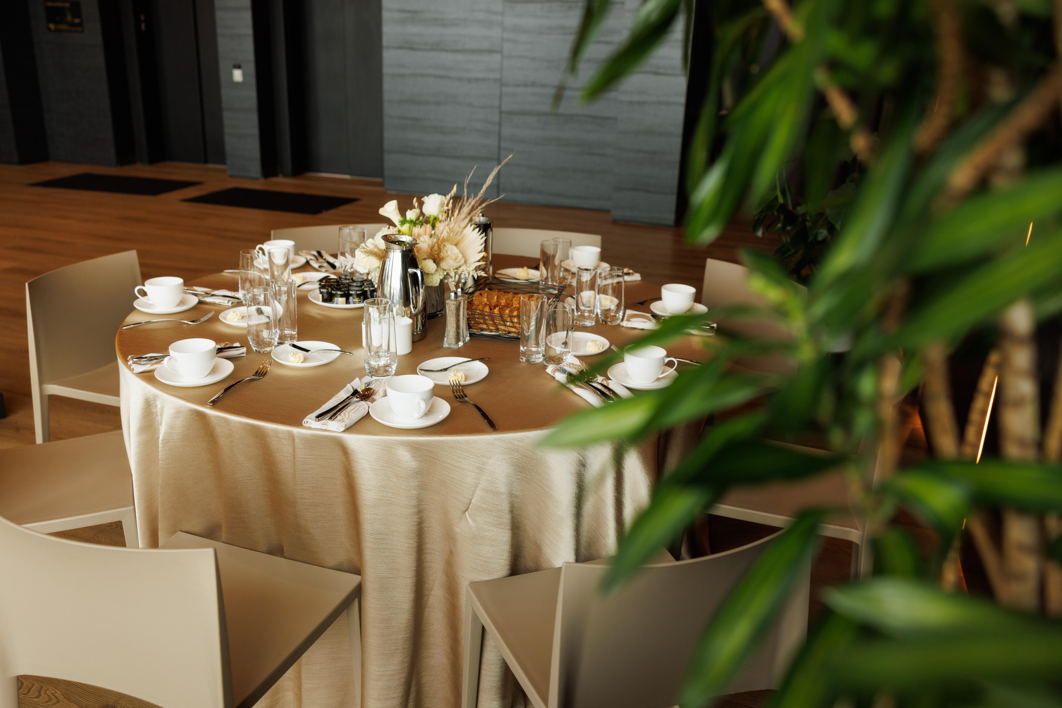



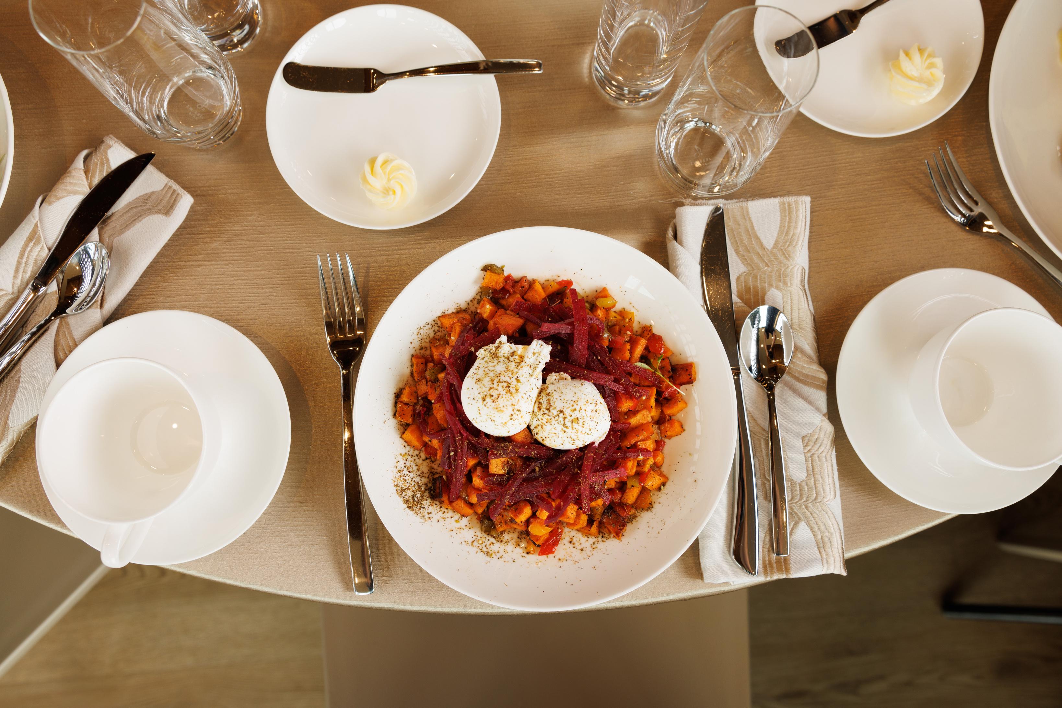
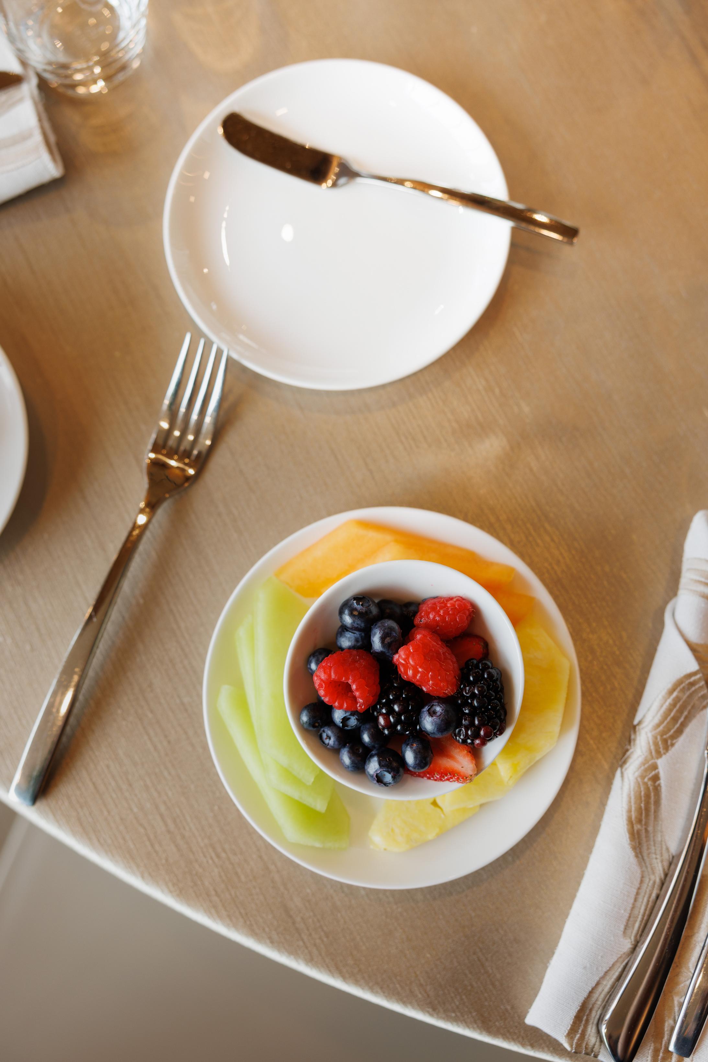




To view our complete menus, click the link below: WEDDING GUIDE MENUS



Our wedding packages are designed to be all-inclusive to make your planning process seamless and exciting. That way, you can be focused on your special day and leave details and nuance to us.






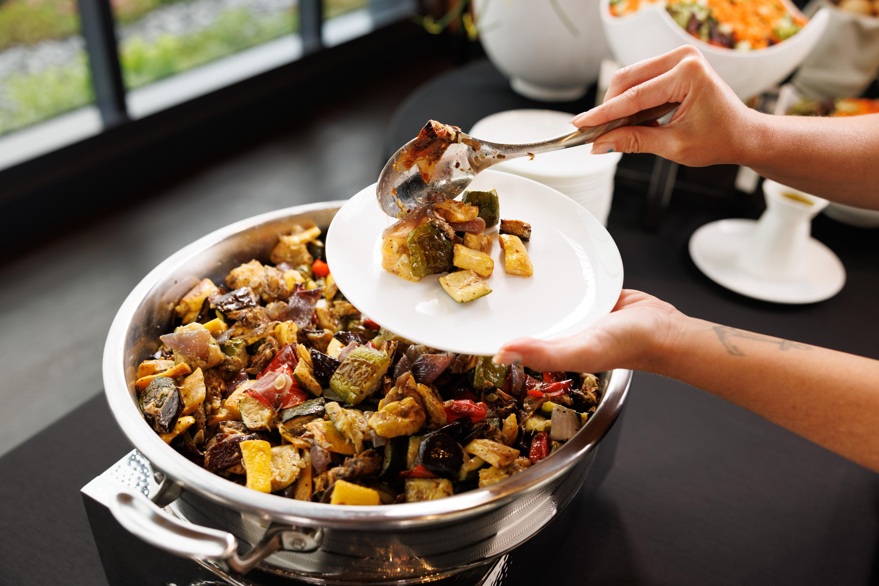


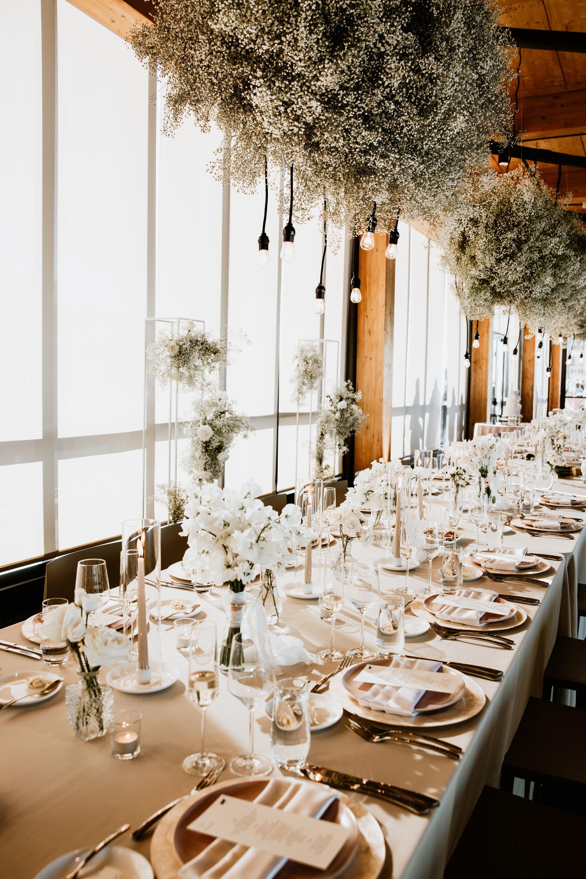
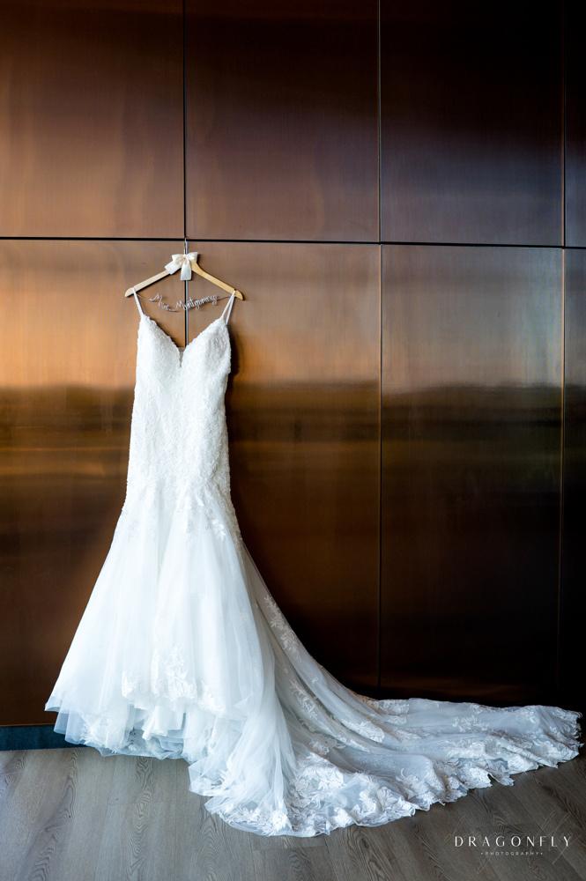

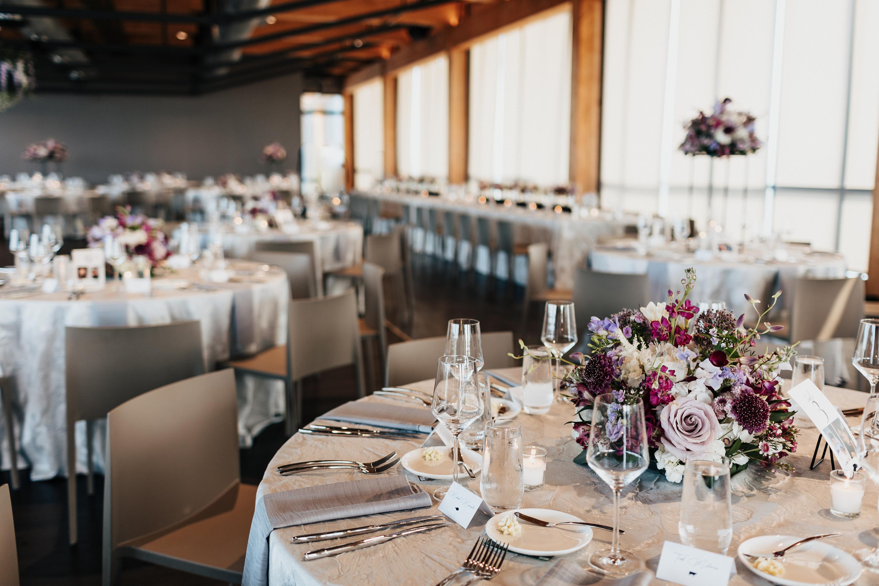
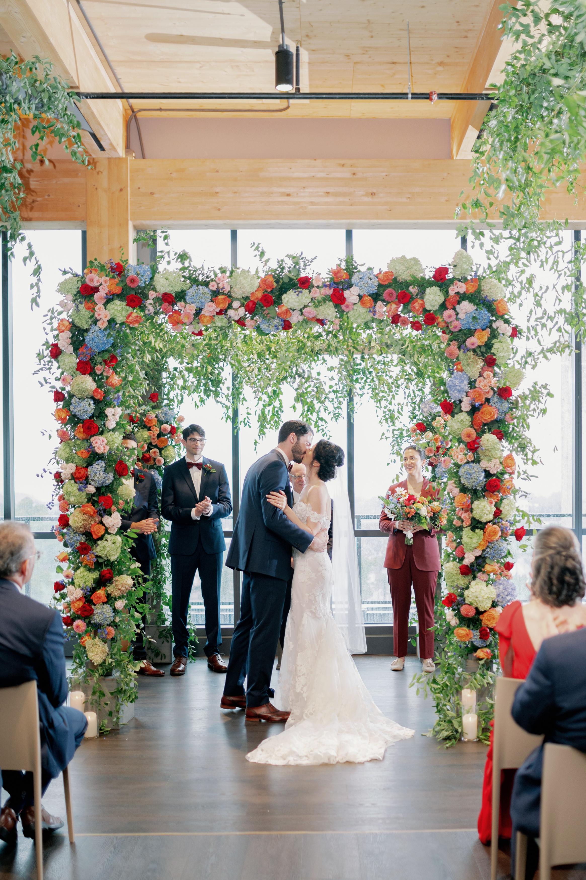






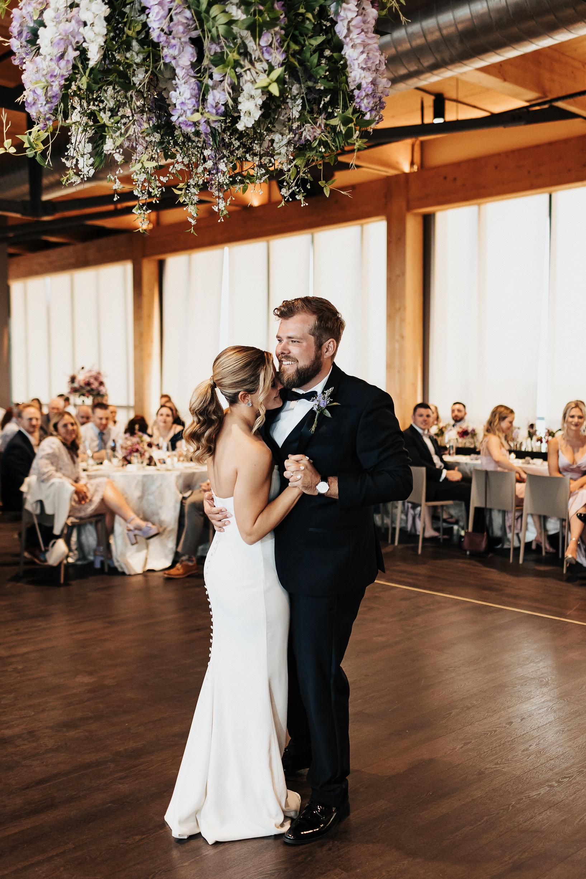

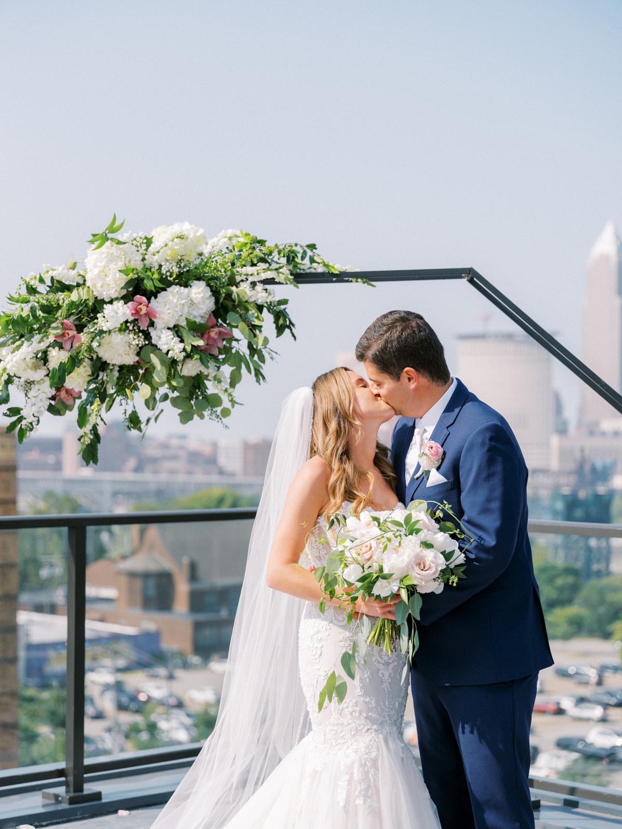


GREY SOFA (1)
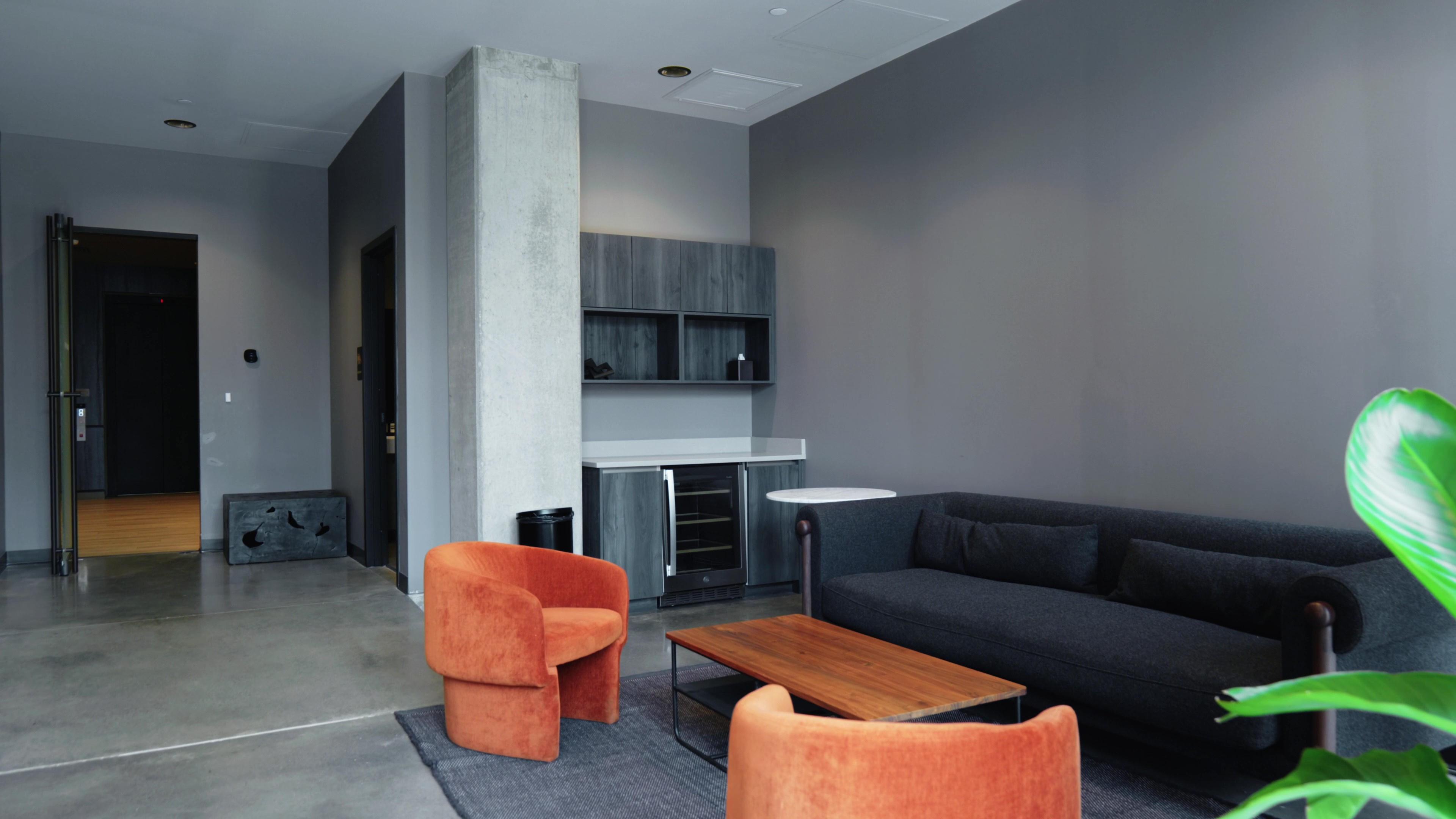
ORANGE CHAIRS (2)
COFFEE TABLE (1)
RUGS (2)
BROWN LEATHER COUCH (1)
WOODEN/BROWN LEATHER CHAIR (1)
BLACK TABLE (1)
PERMANENT MOVEABLE MOVEABLE MOVEABLE
MOVEABLE MOVEABLE
MOVEABLE

GREY LEATHER SOFA (1)
ORANGE VELVET CHAIRS (2)
COFFEE TABLE (1)
MARBLE COCKTAIL TABLES (5)
END TABLE (1)
BLACK BENCHES (4)
PERMANENT PERMANENT
PERMANENT MOVEABLE MOVEABLE MOVEABLE
MARBLE TABLE (1)
WOODEN BROWN LEATHER CHAIRS (2)
GRAY SOFA (1)
RUG (1)


BROWN VANITY CHAIRS/STOOLS
CLOTHING RACK (1)
TRI-FOLD MIRROR (1)
SIDE TABLE (1)
PERMANENT MOVEABLE MOVEABLE MOVEABLE MOVEABLE MOVEABLE MOVEABLE MOVEABLE


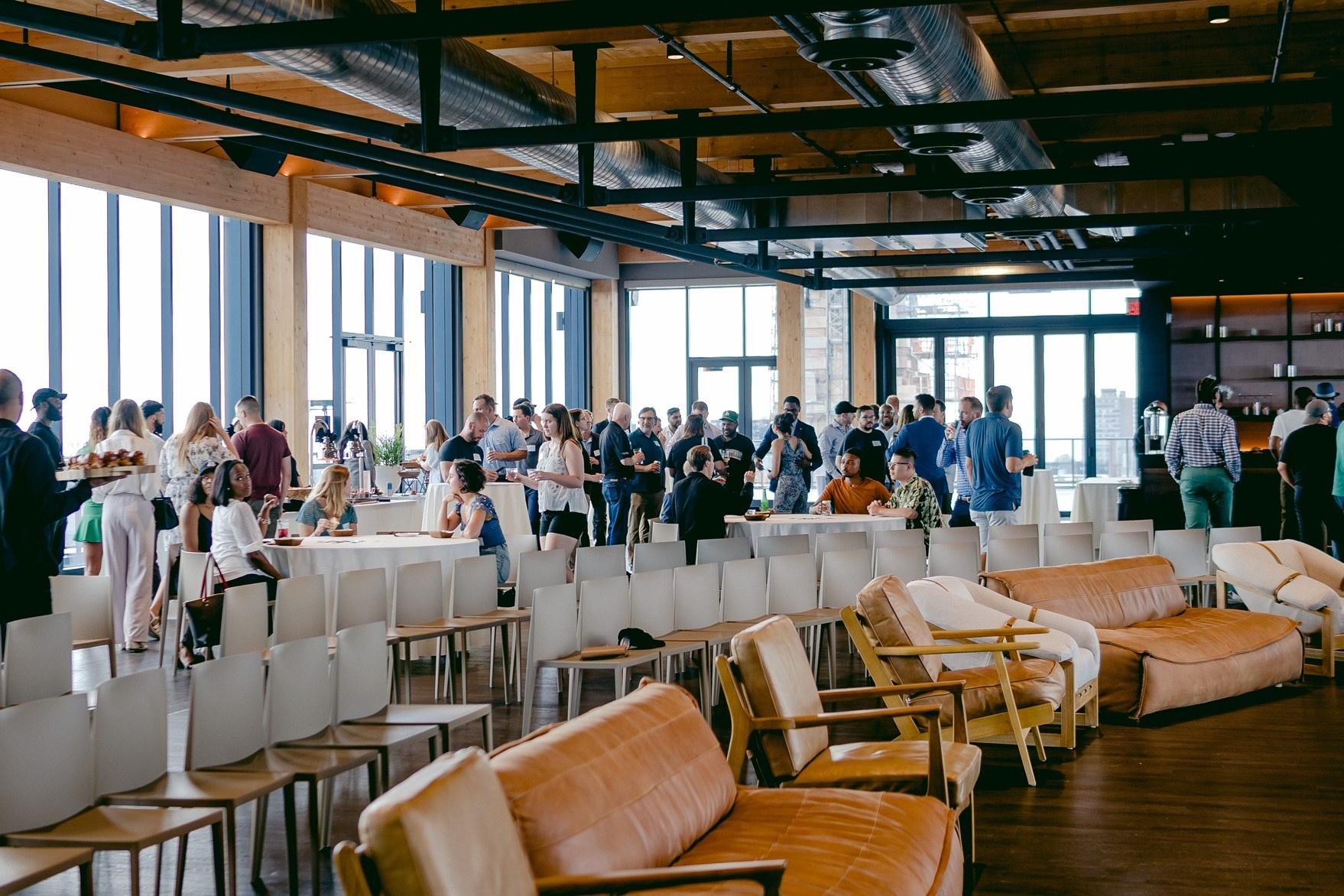
BLACK BENCHES (2)
BROWN LEATHER SOFA (2)

WHITE LOUNGE CHAIRS (2)
WOODEN COFFEE TABLE (1)
RUG (1)
PLANTS NEAR ELEVATOR (3)
HIGH TOPS
MOVEABLE MOVEABLE MOVEABLE MOVEABLE MOVEABLE MOVEABLE MOVEABLE
State of the Art Audio System, including Microphones, Speakers, and Universal Connectivity for Band & DJ*

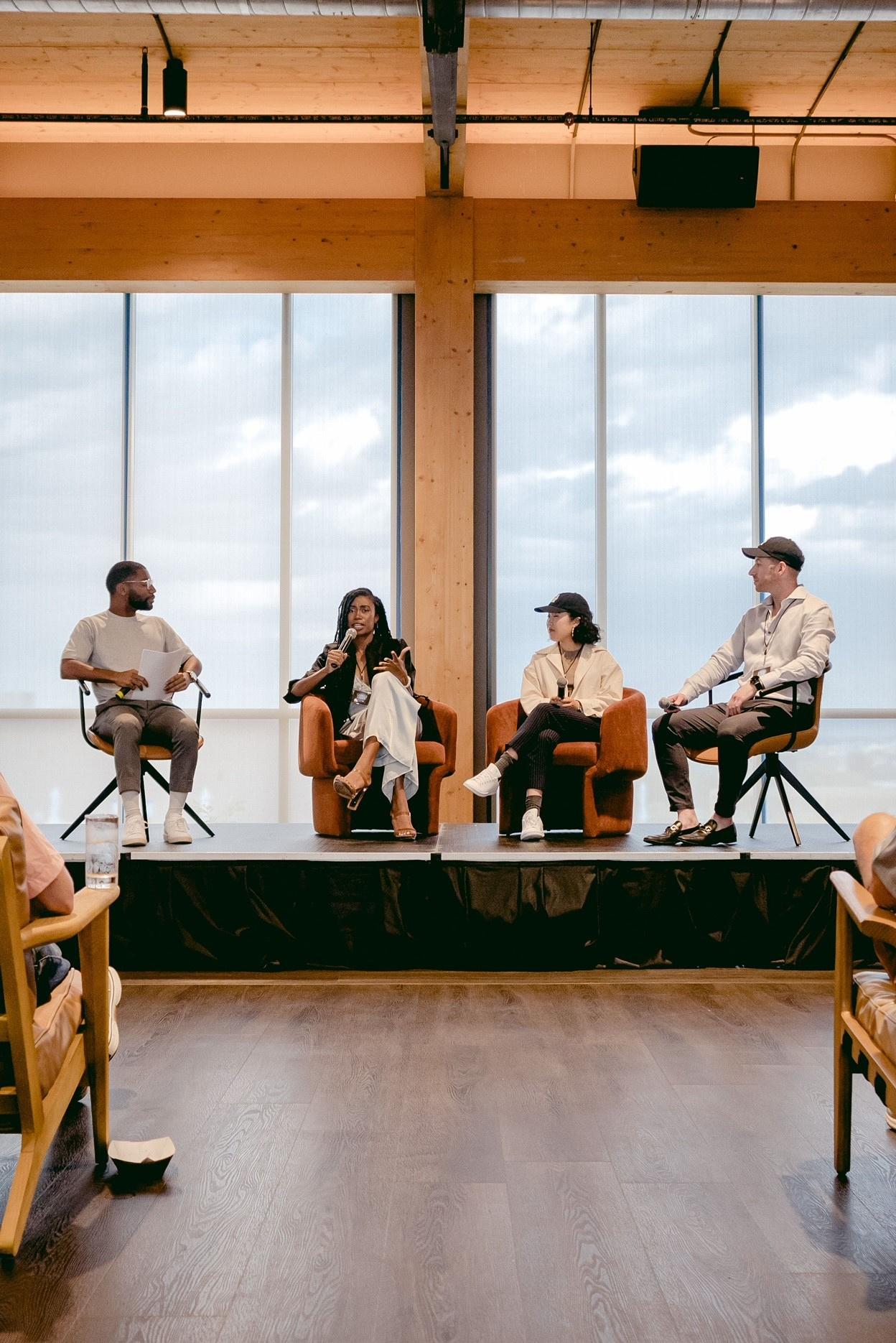

*All entertainment required to use the house sound system provided by TRUSS Orientation/setup included with venue booking * All audio visual arrangements must be made through Truss and subject to 8% tax and 22% service fee *Venue inclusions subject to change Management reserves the right to make changes & substitutions.


Truss’s digital and fully customizable marquee can display your custom message, greeting, and logo specific to your event.


TRUSS CLEVELAND IS LOCATED AT 2061 W 25TH ST (2061 W 25TH ST, CLEVELAND, OHIO 44113)
THE ENTRANCE IS UNDER THE TRUSS MARQUEE AS SEEN FROM WEST 25TH WHICH LEAD TO OUR DOORS, LOCATED IN THE BREEZEWAY AND LABELED “TRUSS.”
TEMPORARY SELF-PARKING IS AVAILABLE IN OUR VALET LANE DIRECTLY IN FRONT OF THE TRUSS MARQUEE. TRUSS DOES NOT OWN THE VALET LANE. ANY VEHICLE PARKING IN THE VALET LANE IS SUBJECT TO TERMS ON PARKING LIMITS ENFORCED BY THE CITY OF CLEVELAND. GUEST PARKING IS AVAILABLE AT THE WEST SIDE MARKET PAY LOT, STREET PARKING OR AREA SURFACE LOTS.

Weworkedtogetherontheirfirstevent duringAllStarWeekendandtheentireteam includingChefWhalenwereallamazing!Oh,and wehadthemostincredibletasting!Wewereall blownawaybythefood Thisvenueandteam aretrulyspecial Thisisa5plusstarreview!"
"Wewouldliketothankyouformakingour weddingspectacular!Wehadsuchagreat timeandeverythingwasamazingfromstart tofinish Youbothmadethisdaystressfree, funandevenbetterthanwecouldhave imagined Itwaspleasuretoworkwithyou both!"





"This place is dope."
WITH CLEVELAND’S MOSTRESPECTED EVENT EXPERTS, YOU CAN TRUST OUR TEAM AT TRUSS WILL FLAWLESSLY PLAN AND MANAGE YOUR EVENT. ALWAYS AT YOUR DISPOSAL, FROM YOUR VERY FIRST CONVERSATION THROUGH THE COMPLETION OF YOUR EVENT, THE TEAM AT TRUSS WILL TAKE CARE OF YOU EVERY STEP OF THE WAY





 DIRECTOR OF EVENT SALES & CURATION VINCE IANNAGGI
GENERAL MANAGER DREW WILSFORD
WEDDING EVENT MANAGER KRISTY PAPSON
CORPORATE EVENTS MANAGER ANDREA HOFFMAN
DIRECTOR OF EVENT SALES & CURATION VINCE IANNAGGI
GENERAL MANAGER DREW WILSFORD
WEDDING EVENT MANAGER KRISTY PAPSON
CORPORATE EVENTS MANAGER ANDREA HOFFMAN
Our expert event team transforms our space to meet your individual vision and expectation - allowing your event to shine no matter the occasion.


We offer a range of popular floorplans designed to accommodate any event while also providing the flexibility for full customization. Our venue is the perfect canvas for your unique vision, whether you ' re hosting a corporate conference, a wedding reception, a breakfast, or any special gathering

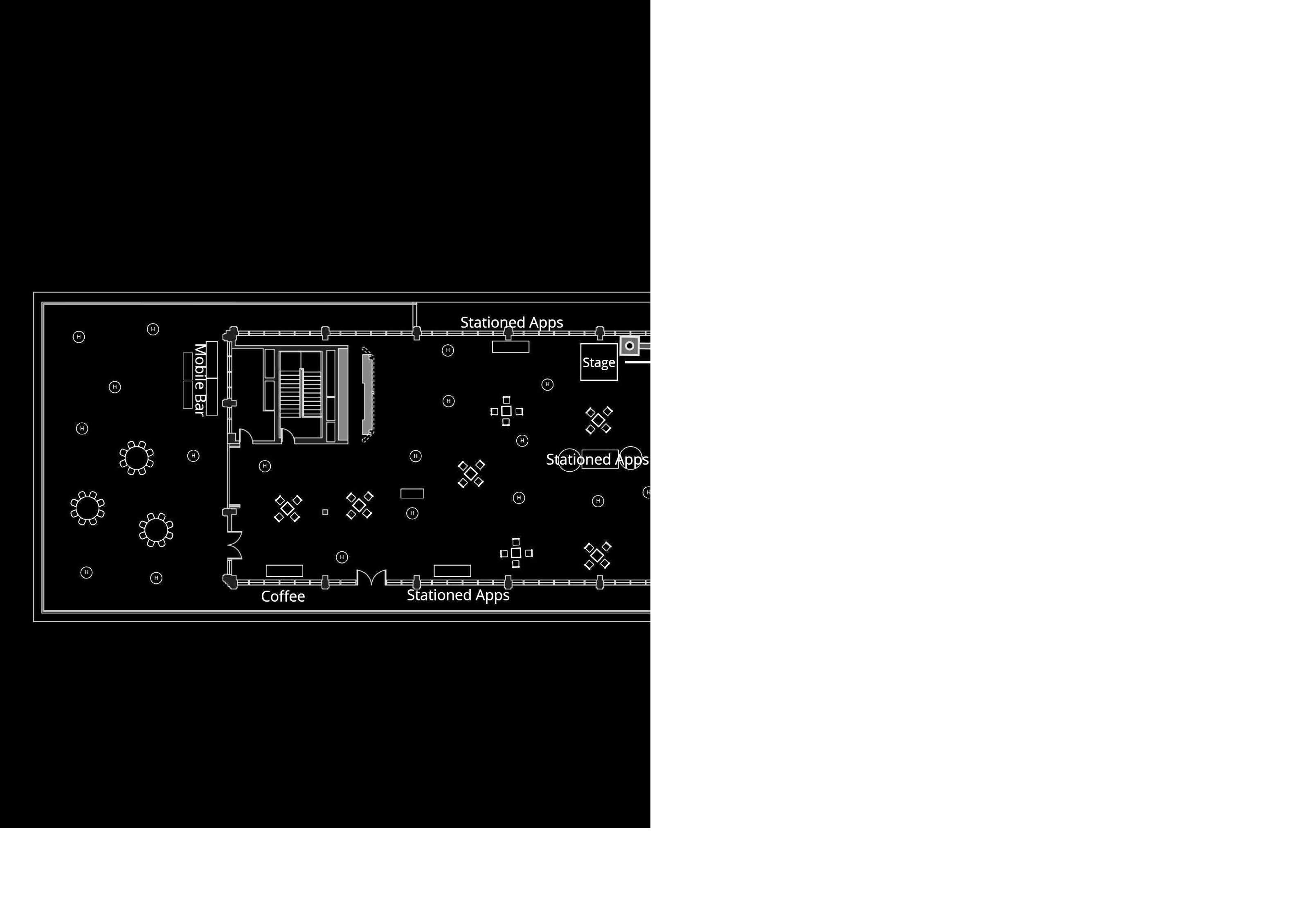
STANDING COCKTAIL RECEPTION

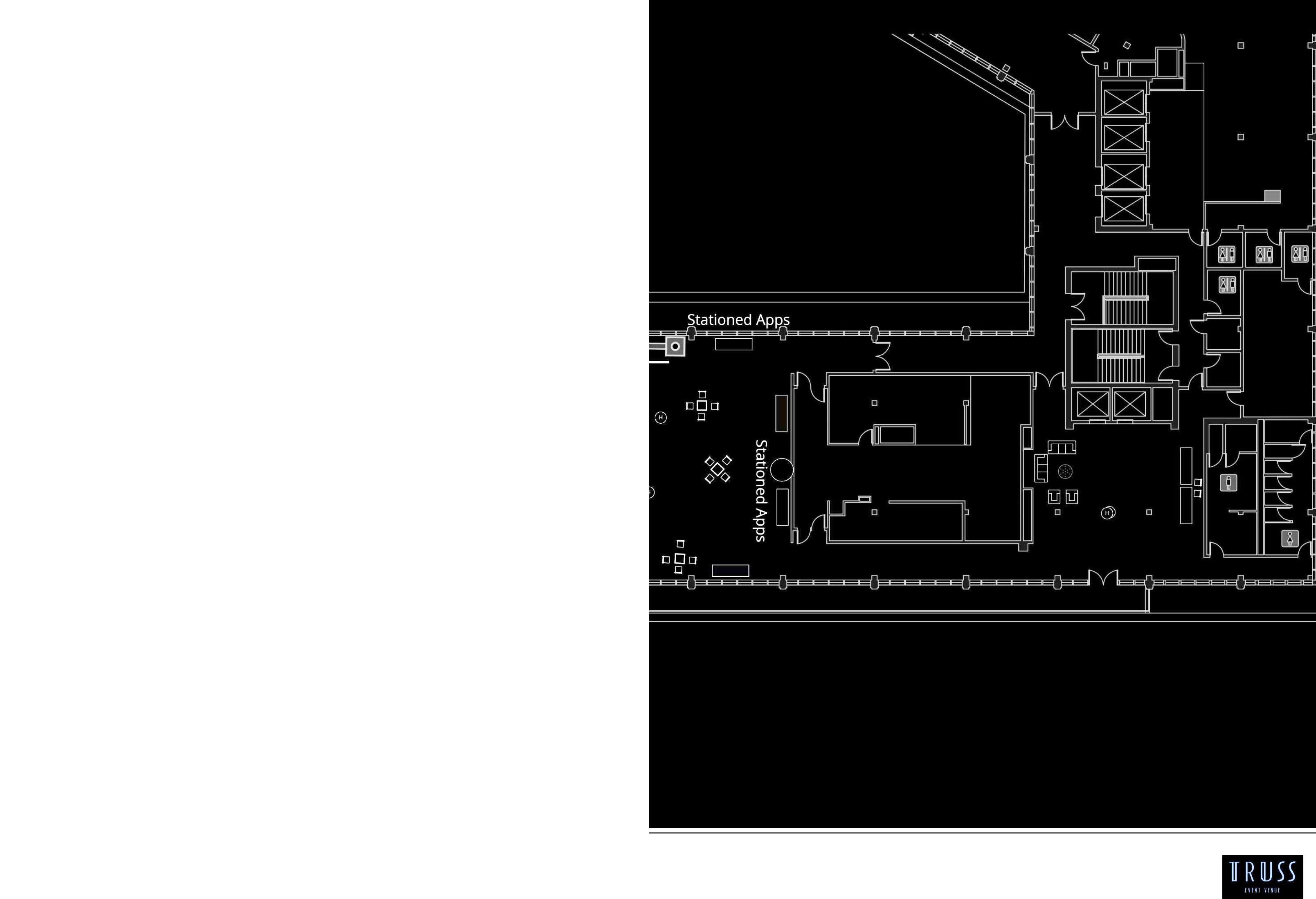
But what truly sets us apart is our commitment to customization. We understand that every event is different, and we empower you to personalize our space to match your specific requirements Our team of experienced event professionals will work closely with you to bring your vision to life, ensuring that every detail, from seating arrangements to decor, aligns perfectly with your concept and objectives.




East Stage Theatre Seating
Cocktail Hour & Small Seated Dinner
330 Seated Dinner

300 Seated Stage East

300 Seated Stage South
300 Seated Stage South Mixed
Ceremony, Cocktail Hour & Reception - 150
Ceremony, Cocktail Hour & Reception - 250
Ceremony, Cocktail Hour & Reception - 300

