
Good acoustics – in all types of architecture


Good acoustics – in all types of architecture

Modern architecture is often characterised by the use of hard materials in large, high-ceilinged spaces. These elements add many good qualities but it is also the perfect recipe for poor acoustics. Children playing, colleagues holding informal meetings and an ordinary conversation around the table in a restaurant can turn into stressful noise as sounds bounce around the room. The short explanation for this is that the reverberation time is too long.
You can shorten the reverberation time using furnishings such as carpets and rugs, curtains, a bookcase full of books or an upholstered sofa but often this is not enough. What is needed is for one or more of the room’s
large surfaces to be covered with an acoustic solution that can both significantly reduce the reverberation time and contribute positively to the interior design.
With the right ceiling and wall cladding, you can swap noise and stress for calm and comfort. Troldtekt acoustic panels made of Danish wood and cement are the ideal choice. In addition to optimal acoustics, the panels also contribute to a healthy indoor climate without harmful chemicals – and you can choose from a wide range of designs, colours and textures for your specific project.
A combination of wood and cement creates the unique Troldtekt surface structure which absorbs sound and reduces reverberation time in a room. Good acoustics are important for wellbeing and key for a healthy indoor climate.
Documented sustainability initiatives
For Troldtekt, it is important to work holistically with sustainability initiatives and provide credible documentation. That’s why the Cradle to Cradle Certified® design concept is a key part of our business strategy. Throughout the entire product cycle, we focus on optimising resource consumption, material health and processes.
Troldtekt is classified according to a number of Danish and foreign fire safety standards. Since the wood wool in Troldtekt is encased in cement, the panels are flame resistant. Troldtekt panels therefore have low flammability and emit little heat during a fire and almost no smoke.

Troldtekt panels are a breathable material which can absorb and release moisture. The acoustic panels are hypoallergenic and have achieved leading Danish and international indoor climate certifications.
The cement in Troldtekt cement-bonded wood wool ensures strength, while the wood provides breathability. The acoustic panels have a long service life of at least 50 years; they are easy to maintain and paint, can tolerate humid spaces such as swimming pools – and can withstand hard ball impacts in sports halls.
Troldtekt acoustic panels are easy to install –either directly onto battens or as a suspended ceiling in a profile system. Once in use the panels are simple to maintain, paint or repair. This can help extend their already long life.
Noise due to poor acoustics occurs when the reverberation time is too long in a room. To reduce it, you need to choose sound-absorbing materials and Troldtekt acoustic panels are an effective solution for this purpose.
Large rooms, glazing and plaster, concrete, stone and steel surfaces. All these elements may contribute positively to the architectural design however, unless acoustics are also considered as part of the design, their effect on the soundscape is negative.
Clap to hear the reverberation Reverberation time is a measure of the time it takes for sound from a particular source to fade away in a room, for example when you clap your hands. Problems with acoustics arise because hard,
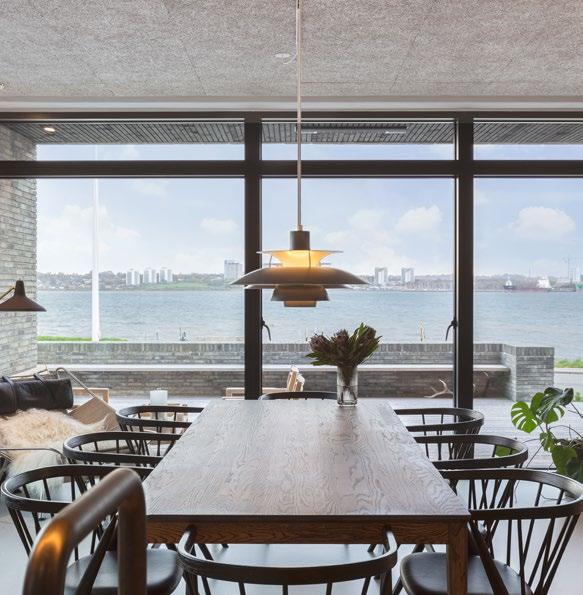
smooth surfaces increase the reverberation time in a room as the sound is reflected directly back. If the reverberation time is too long it becomes difficult to distinguish conversation from noise. It takes a long time for the sound waves to dissipate, often resulting in feelings of stress, irritation and discomfort.
With a short reverberation time, the soundscape becomes more precise and speech intelligibility increases significantly. With the short reverberation time, it is easy to have a conversation and hear
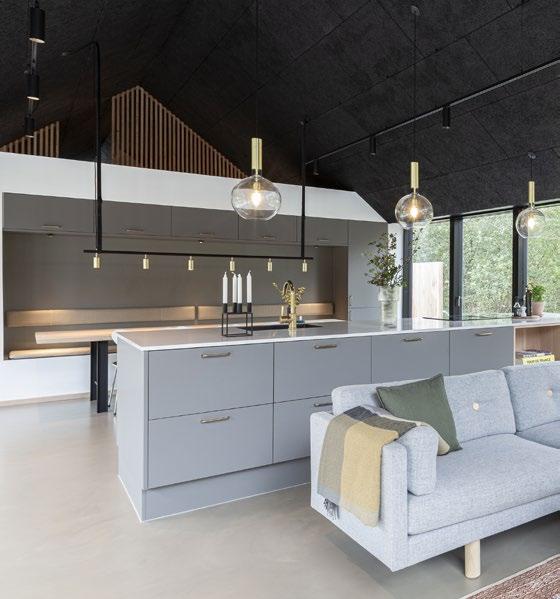
Can your building pass the ’clapping test’?
what others are saying, because the sound ’dies out’ in the room faster. This requires a surface which is soft and uneven so that it can absorb the sound.
The solution to noise and reverberation is therefore to shorten the reverberation time. You can do this by using materials that absorb sound instead of reflecting it. Soft furnishings such as curtains, carpets and rugs can absorb some sound, but this is often not enough. It is therefore important that you choose materials with high sound absorption coefficients for large surfaces in a room.
The open surface structure of Troldtekt acoustic panels installed on ceilings and walls means that the sound will quickly die out, producing really good acoustics. While a concrete ceiling absorbs only 1–2 per cent of a sound, a Troldtekt ceiling will typically absorb 80–90 per cent.

The sound of the clap ‘tails off’ and lasts for 2–3 seconds. It is hard to distinguish conversation from noise. The clap ‘dies’ immediately (no more than one full second). The sound is pleasant and wellbalanced.
80–90%
Did you know that a concrete ceiling absorbs 1–2 per cent of sound in a room, while a ceiling structure with Troldtekt typically absorbs about 80–90 per cent of sound?
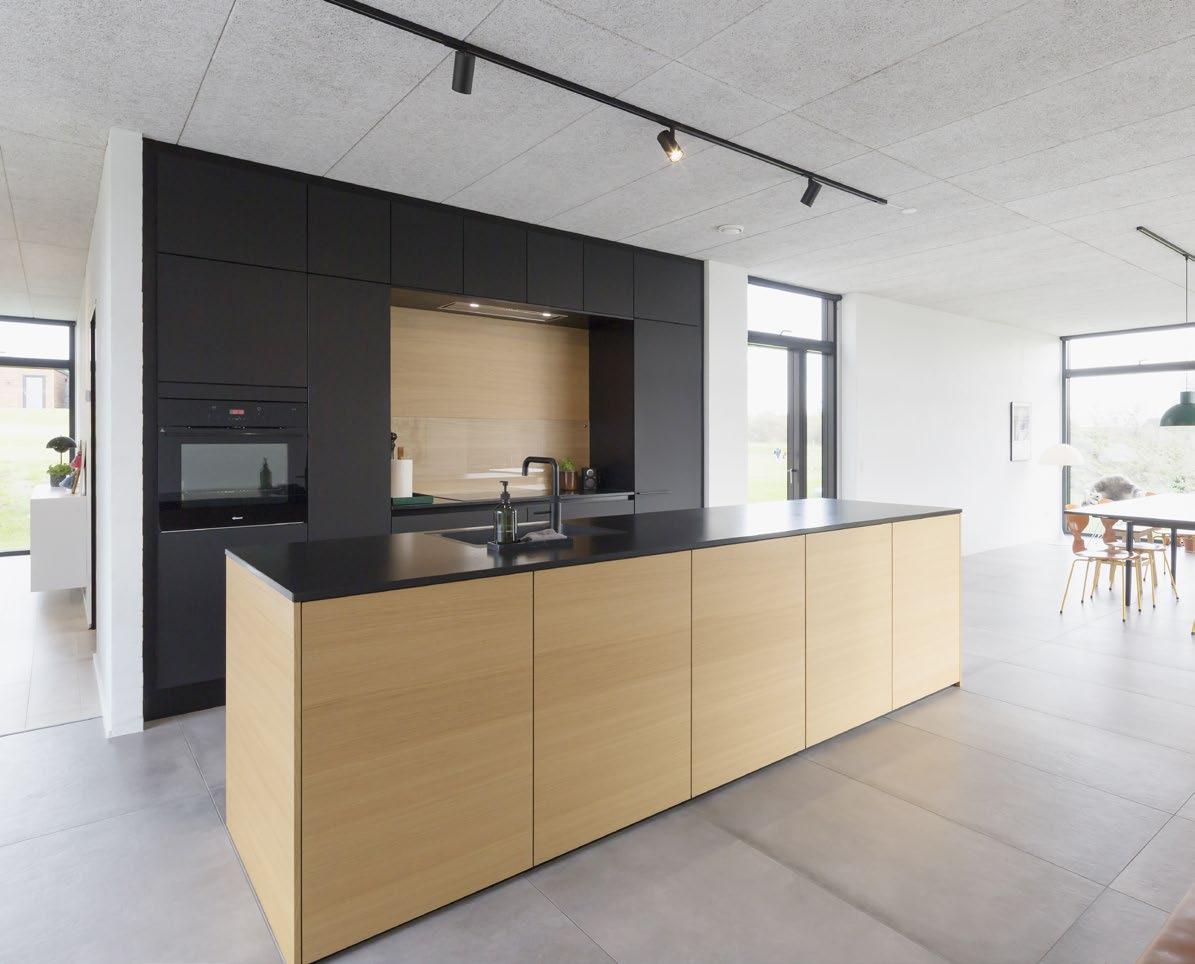
You can significantly reduce reverberation time by choosing a Troldtekt acoustic solution. Whichever solution you choose, the open surface structure will absorb sounds that would otherwise reflect from the hard surfaces.
The way in which the Troldtekt acoustic panels are installed will have a bearing on the reverberation time. For the best possible acoustic effect in private homes, install Troldtekt acoustic panels directly beneath the 200–300 mm mineral wool and vapour barrier roof construction. However, installing
Troldtekt under an existing ceiling may also be a viable option.
In project buildings such as large offices, schools, institutions and other premises with special acoustic requirements, the optimum solution is usually to install a suspended Troldtekt ceiling within a profile system. An ideal gap of 200–300 millimetres from the fixed ceiling is recommended so that there is a cavity above the acoustic ceiling.
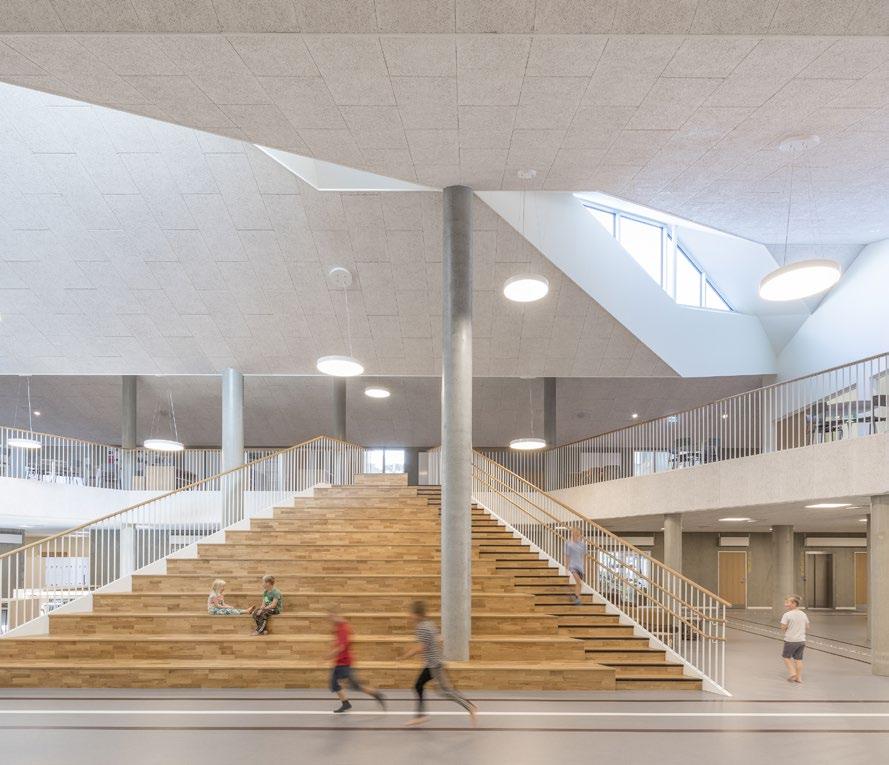
Troldtekt® acoustic panels
The classic Troldtekt acoustic panel, which ensures superior acoustics when used as ceiling and wall cladding in all types of buildings.
Troldtekt® Plus
Acoustic panel with a backing of sealed mineral wool. A space-saving solution for retrofitting on existing ceilings or as suspended ceilings.
Floating acoustic clouds
Floating acoustic clouds are an alternative to wall-to-wall acoustic ceilings – or the clouds can be used to further improve the acoustics in one area of the room.
Tip! Calculate the reverberation time
At www.troldtekt.com you can use our acoustics calculator to gain a quick overview of the acoustics of your rooms – depending on their size, shape and the materials used.
The example below shows the reverberation time in the same room with and without a suspended Troldtekt acoustic ceiling. The reverberation time decreases from an average of 4.69 seconds to 0.48-0.53 seconds after installation of the suspended Troldtekt ceiling with underlying mineral wool. The lower reverberation time creates the best possible conditions for both conversations and concentration.
Floor: Cork, rubber or vinyl
Reverberation time without Troldtekt
Concrete ceiling without Troldtekt
In the example, a bare concrete ceiling was used without the installation of sound absorbers.
Suspended Troldtekt Plus acoustic panels 25+18.
Suspended Troldtekt Plus acoustic panels
Suspended Troldtekt acoustic panels with 95 mm mineral wool
Here, a suspended Troldtekt acoustic ceiling is installed beneath the concrete ceiling. The Troldtekt Plus acoustic panels are two-layer panels with a mineral wool backing. With a gap above the Troldtekt ceiling, the total installation height is 200 mm.
Here, too, a suspended Troldtekt acoustic ceiling has been installed beneath the concrete ceiling. The structure consists of classic 25 mm Troldtekt acoustic panels and 95 mm mineral wool above. With a gap above the mineral wool, the total installation height is 200 mm.
In a typical open-plan kitchen-dining-living room, where many of a family’s activities occur, an ideal reverberation time is somewhere between 0.6 and 0.8 seconds. The example below shows the reverberation time in the same living space with and without a Troldtekt acoustic ceiling. The reverberation time decreases on average from 3.22 seconds to 0.460.71 seconds after Troldtekt installation.
Length (L): 8 m Height 1 (H1): 2.4
Plasterboard ceiling without Troldtekt
Troldtekt Plus acoustic panels installed directly on plasterboard
Retrofitted 25+18 mm Troldtekt Plus acoustic panels beneath a plasterboard ceiling
25 mm Troldtekt acoustic panels installed directly beneath the roof construction
In the example, two layers of plasterboard have been used to ensure an attractive finish. One layer of plasterboard is also a popular solution, although it does not make much of a difference for the acoustics.
Here, Troldtekt acoustic panels have been retrofitted beneath the plasterboard ceiling. The Troldtekt Plus acoustic panels are two-layer panels with a mineral wool backing.
Here, a Troldtekt acoustic ceiling was installed directly beneath the insulation and vapour barrier roof structure when the house was built. This solution further reduces the reverberation time in the low frequency range.
It was not exactly pure joy when Daniel Boje and his family moved into their new home. The poor acoustics affected their wellbeing, but that changed significantly when they chose a Troldtekt ceiling. The reverberation time was reduced by up to 60 per cent.
Daniel Boje and his family moved into a new house in Solbjerg, south of Aarhus, Denmark. Shortly after moving in, they realised there was something completely wrong with the acoustics. Sounds were being bounced around, even though the house already had sound-absorbing plaster ceilings in several rooms.
Initially, they tried carpeting and closing doors. But that did not solve the problems.
“To begin with, we had to close all the doors to the various rooms to keep the noise at an acceptable level. We ended up with headaches, and we grew both frustrated and annoyed with each other. We didn’t have the lovely sense of calm that we have now,” says Daniel Boje.
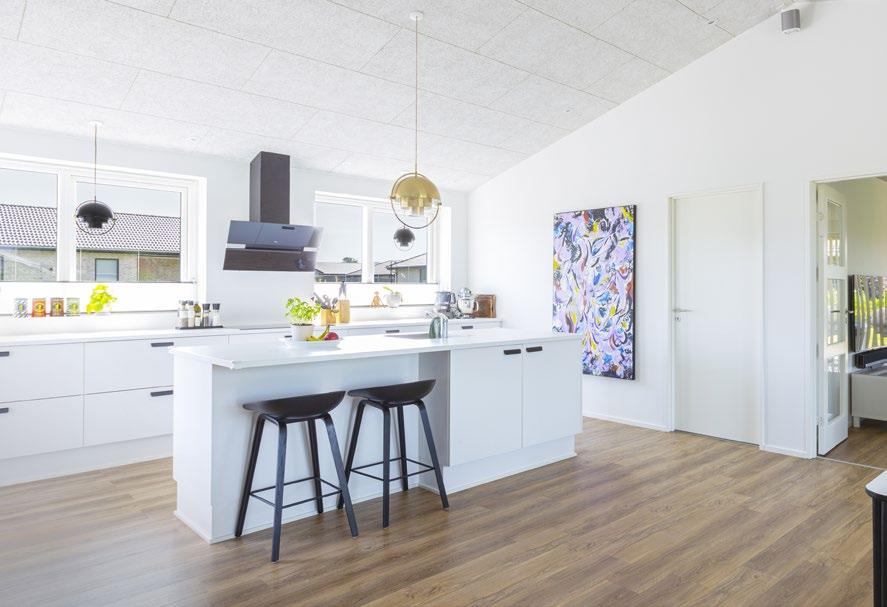
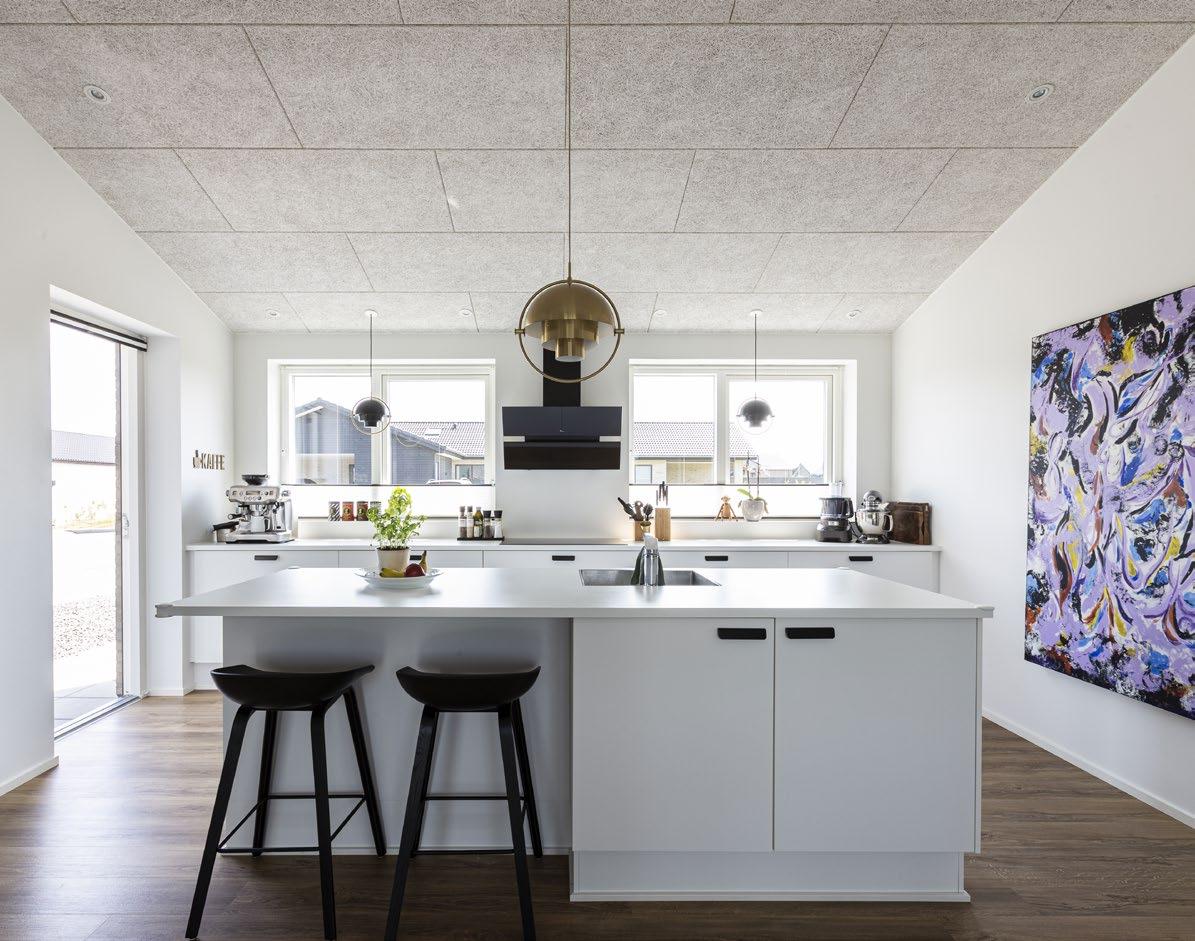
The unhappy situation changed completely when the family chose to replace the existing ceilings with Troldtekt acoustic panels. Professional before-andafter sound measurements show that the reverberation time in the kitchen-dining-living room and bathroom was reduced by up to 60 per cent.
“The all-important space for us, the kitchen-diningliving room, where we spend most of our time, now has a completely different feel of peace and ‘hygge’. Visitors also comment on the tranquility of our home,” concludes Daniel Boje.

Watch a film from the private home in Solbjerg, Denmark, at www.troldtekt.com
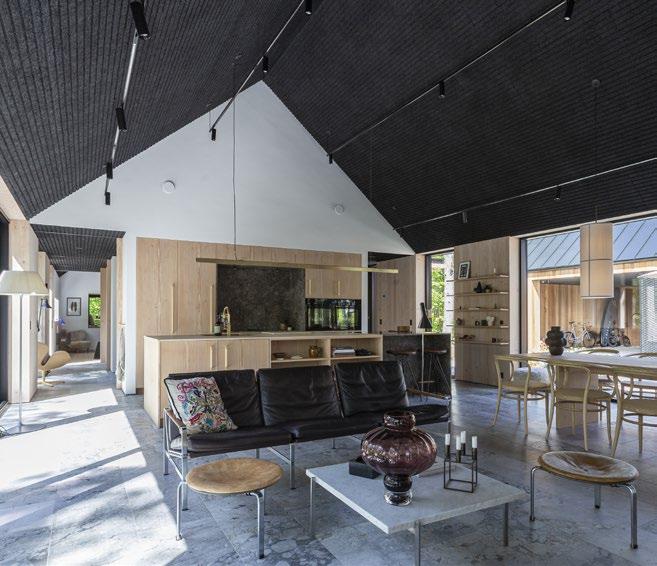
The office of Oracle has been designed with the best solutions available. The final selection of materials was not only led by eco-friendly and less-waste solutions but also with great attention to acoustics. Troldtekt acoustic tiles contributes to overcoming common problems with open office areas, where there is insufficient sound absorbers or barriers.
Project: Office of Oracle, Warsaw
Architects: Massive Design
Troldtekt solution: Troldtekt acoustic panels, Troldtekt rhomb and Troldtekt rhomb mini, Natural wood and Black 207
Designed by designer and architect Bruno Jakobsen, the Nordic Barn House is situated in a forest on the southern outskirts of Randers, Denmark. The architect himself lives there with his family. A great deal of care has gone into the floor plan and the choice of materials –and the design solution Troldtekt line is key to the new Nordic look.
Project: The Nordic Barn House in southern Randers, Denmark
Architects: BRUNOJAKOBSENDESIGN+
Troldtekt solution: Troldtekt line, Black 207 Instagram: @thenordicbarnhouseproject
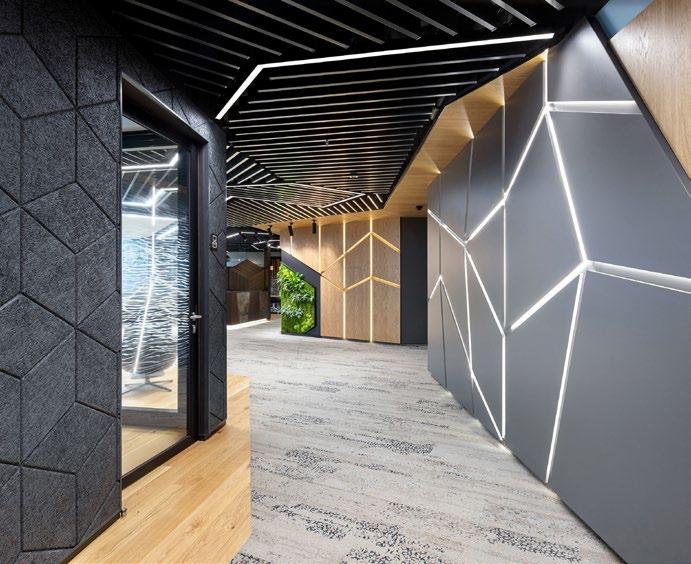
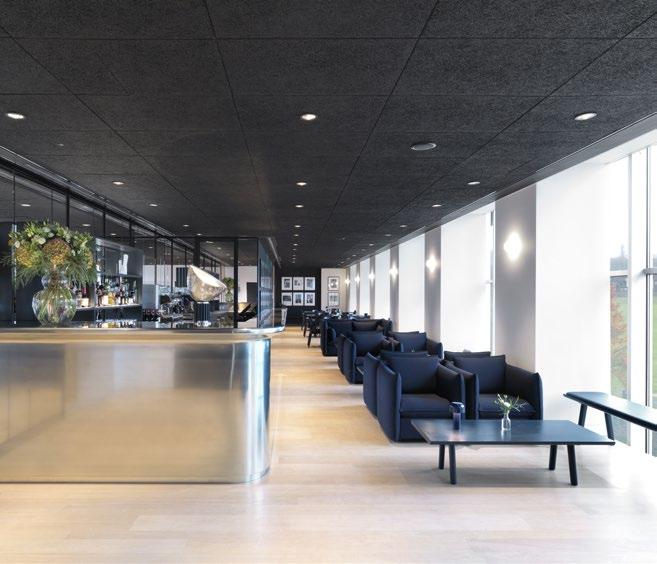
London Design Museum has been created within the skin of an existing building - the Grade II former Commonwealth Institute, famous for its dramatic parabolic copper roof. Troldtekt acoustic panels were chosen in order to tie internal spaces together with a visually attractive textured surface which has superior acoustic performance.
Project: London Design Museum
Architects: OMA
Troldtekt solution: Troldtekt acoustic panels, Natural wood, Grey 202 and RAL 5004
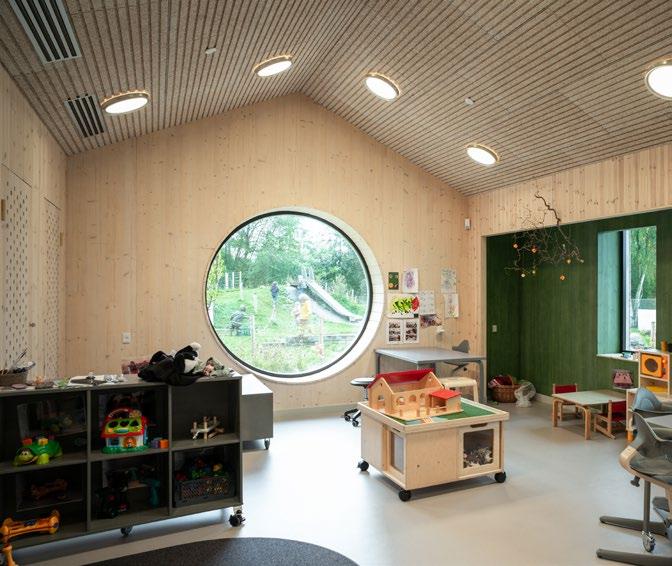
Headquarters HSB Bouw, the Netherlands
In the renovation of the HSB Bouw headquarter in the Slobbeland of the Netherlands, new ceilings were installed as part of the makeover. The sleek black finish in Troldtekt line design was chosen for the reception area and meeting rooms to combat the problems of reverberated sound and add tactile and visual appeal.
Project: Headquarters HSB Bouw, the Netherlands
Architects: In-House design
Troldtekt solution: Troldtekt line design, Black 207
Child care centre Egedammen, Denmark
Børnehuset Egedammen has been designed as an inviting environment for children characterised by a great deal of spatial variation. The result is an exciting childcare institution.
Project: Børnehuset Egedammen
Design/interior: BBP arkitekter
Troldtekt solution: Troldtekt line, Troldtekt acoustic panels, Natural wood
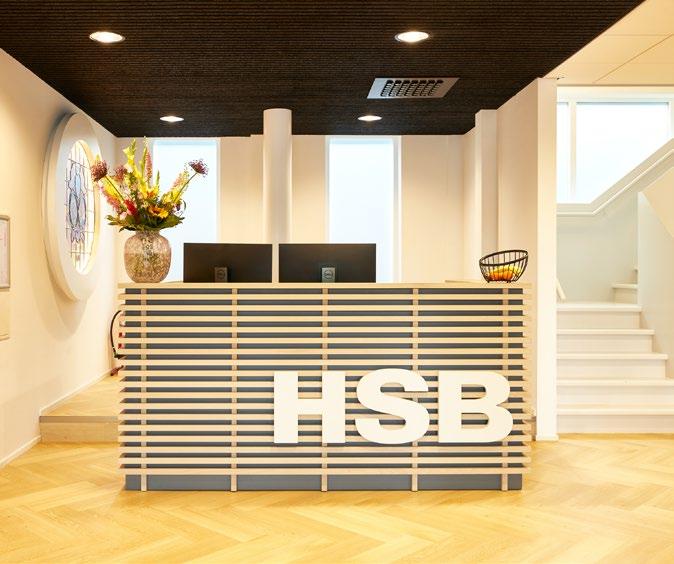

Ethical design are the keystone principles of the underground cocktail bar and all-day dining venue owned by Fuller’s Brewery in central London. The designers were keen to specify as many Cradle-to-Cradle certified materials as possible, and Troldtekt acoustic panels were specified to help combat the problems generated by noise and reverberated sounds.
Project: The Chamberlain Hotel, London
Architects: Sibley Grove (interior design)
Troldtekt solution: Troldtekt acoustic panels, Natural grey
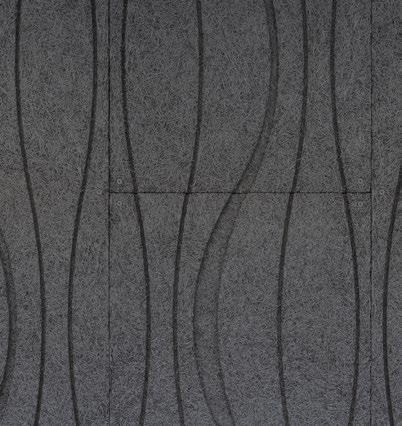
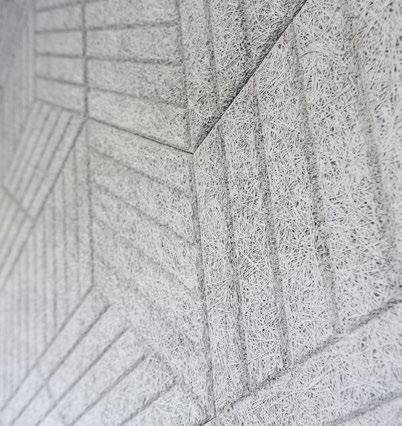
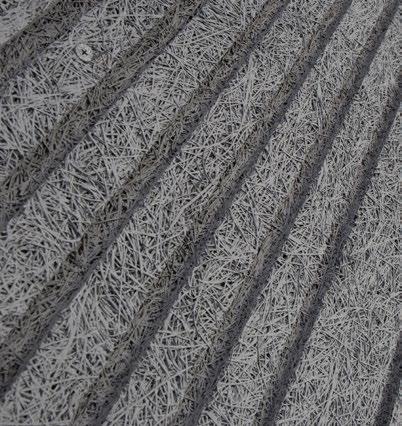
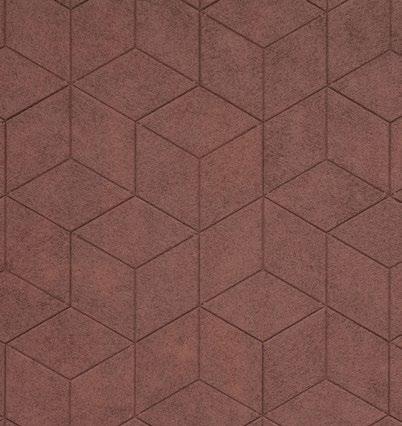
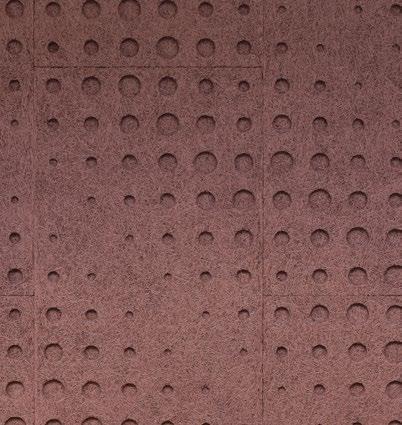
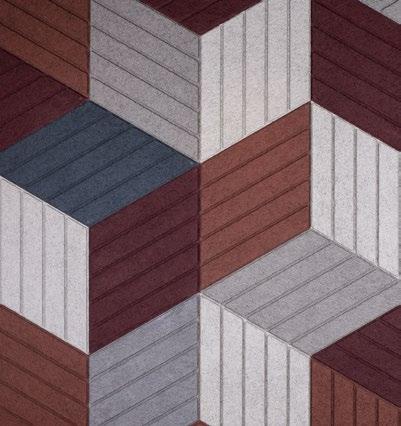
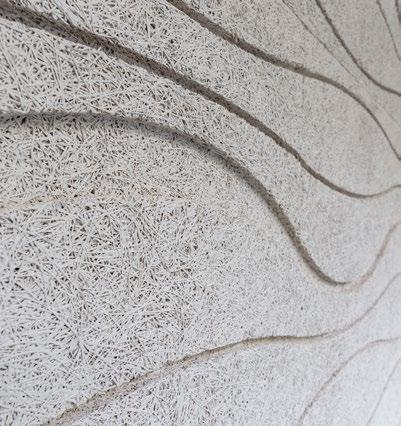
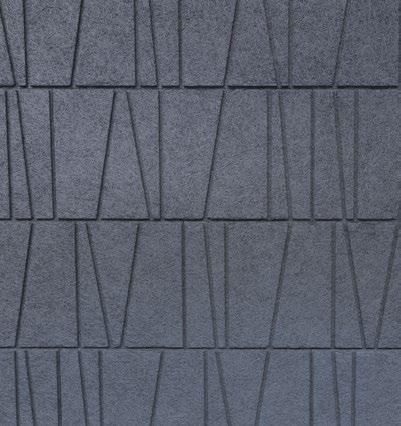
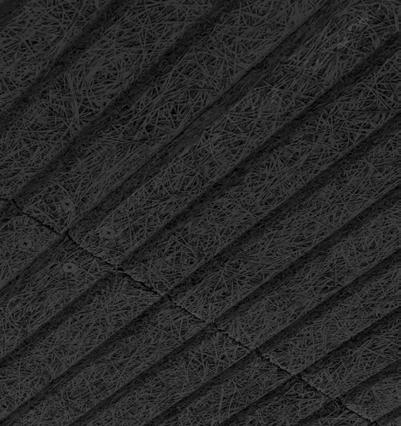
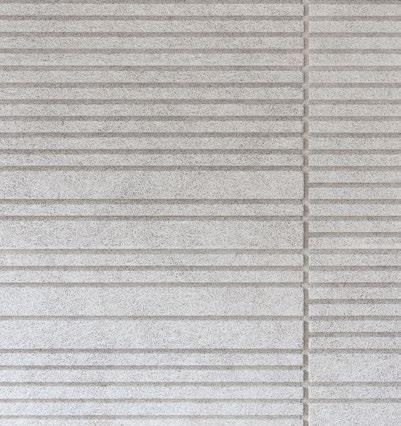
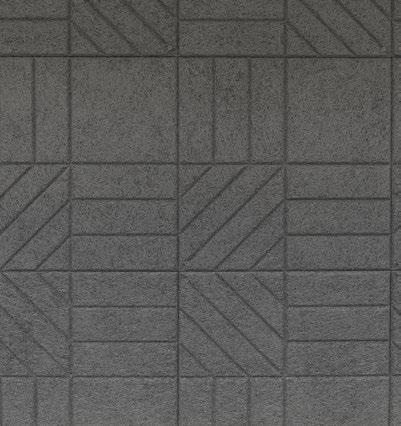
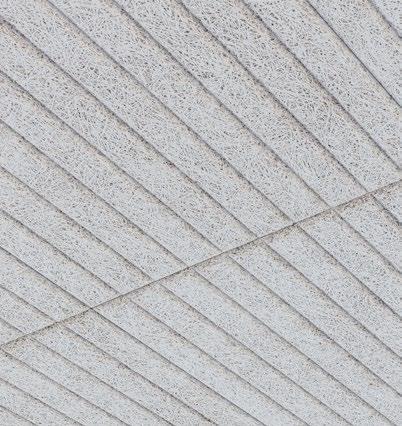
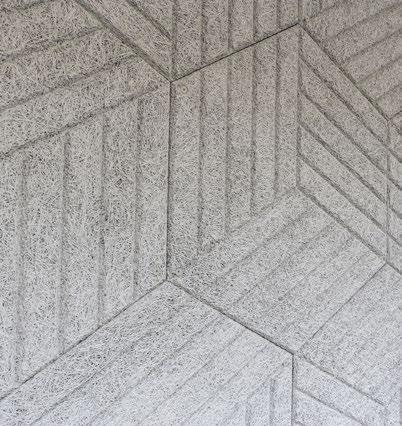
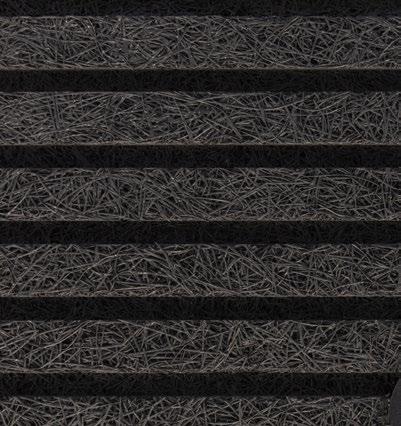
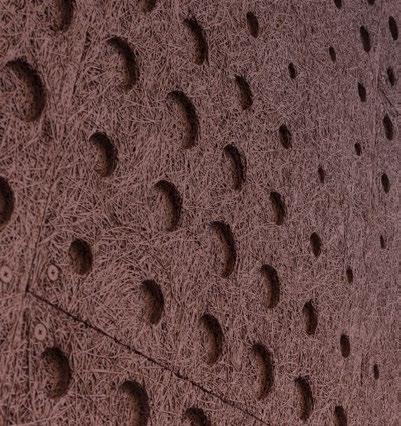
Do you want your ceiling to be natural, classic white or atmospheric black? Are you into a strict Nordic look or more striking patterns? It’s entirely up to you.
Light and airy, elegant grooves in the surface – or maybe a black-painted ceiling to create just the right mood?
Ceilings and walls are large surfaces and allow you to combine superior acoustics with a stylish design. You have great freedom to design your Troldtekt acoustic solution to match your exact wishes for your construction project.
Maybe you are all for classic Troldtekt acoustic panels with a simple, light and Nordic styling or perhaps expressive colours are more you. Or you may prefer one of the characterful Troldtekt design solutions with their distinctive or discreet grooves – and in dimensions that can be used to create different patterns on ceilings and walls. All variants contribute to superior acoustics and a healthy indoor climate.
The width of the wood wool determines the characteristic structure of the Troldtekt acoustic panels. You can choose between extreme fine, ultrafine and fine depending on the look you want to achieve.
Troldtekt can be supplied as either unpainted or painted acoustic panels. They consist of wood wool mixed with either white or grey cement, and the mixture creates the two variants natural wood and natural grey (FUTURECEMTM). The Troldtekt panels can then subsequently be spray-painted with water-based paint in a RAL or NCS colour of your choice.
You can find inspiration and experience a wide range of references showing private homes, restaurants, offices and many other types of buildings featuring Troldtekt acoustic solutions at www.troldtekt.com.
At Troldtekt, we are committed to ensure good acoustics and contribute to a good indoor climate in buildings. We are driven a passion for people and the planet.
Since 1935, we have been producing Troldtekt acoustic panels made from Danish wood and cement. We design, develop and manufacture the panels at our high-tech factory in Denmark.
We make a difference you can hear
Troldtekt contributes to acoustic comfort in most types of architecture – in many countries around the world. Our acoustic panels clad ceilings and walls in offices, businesses, schools, childcare institutions, cultural venues, sports facilities, swimming pools and private residences. Wherever Troldtekt is used, we make a difference you can hear.
We recognize the value of high quality
We understand that quality materials are essential for futureproofing the architecture. Troldtekt acoustic solutions contribute to distinctive buildings that last. We are ambitious and work continuously to develop even better solutions while remaining competitive.
We take responsibility
For us, it is important to work holistically with people and environment in all aspects of our business. That’s why the Cradle to Cradle Certified® design concept is a key part of our business strategy. The concept’s three basic principles are to eliminate waste, transition to renewable energy and support diversity. At Troldtekt, this translates into initiatives that focus on the environment, society and business.
We are part of an ambitious group
Since 2022, Troldtekt has been part of the Kingspan Group, a listed Irish building materials company with operations in more than 80 countries. With its Planet Passionate programme, Kingspan has set ambitious climate goals. By 2030, Kingspan will be a zero-wasteto-landfill company with carbon-neutral production with no net emissions.
Visit Troldtekt online for more inspiration: #troldtekt #goodacoustics
This document re ects Troldtekt’s knowledge of certi cations, standards, and products at the time of publication.
No rights can be derived from this document. Changes, typesetting and printing errors reserved.
The most recent version can be found online by scanning the QR code.
This printed matter is produced to the highest environmental standards.
The printed material is Cradle to Cradle Certi ed® ensuring that the paper and inks are produced without chemicals and heavy metals.
The printed matter also carries the Nordic Swan Ecolabel – the of cial ecolabel throughout the Nordic region.
The wood for the paper comes from responsible FSC-certi ed forestry, which ensures that the origin is traceable and that no more wood is felled than the forests can reproduce.