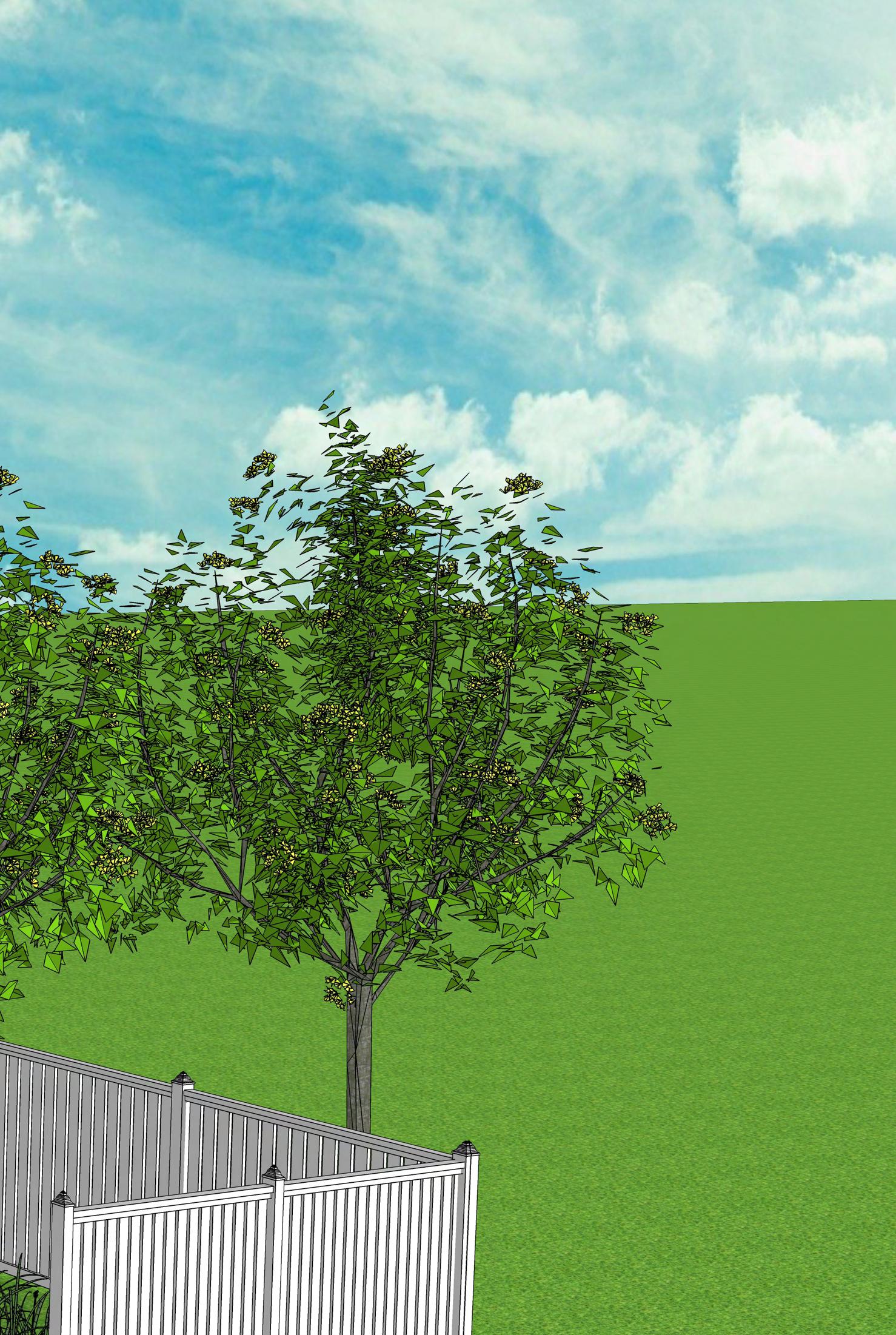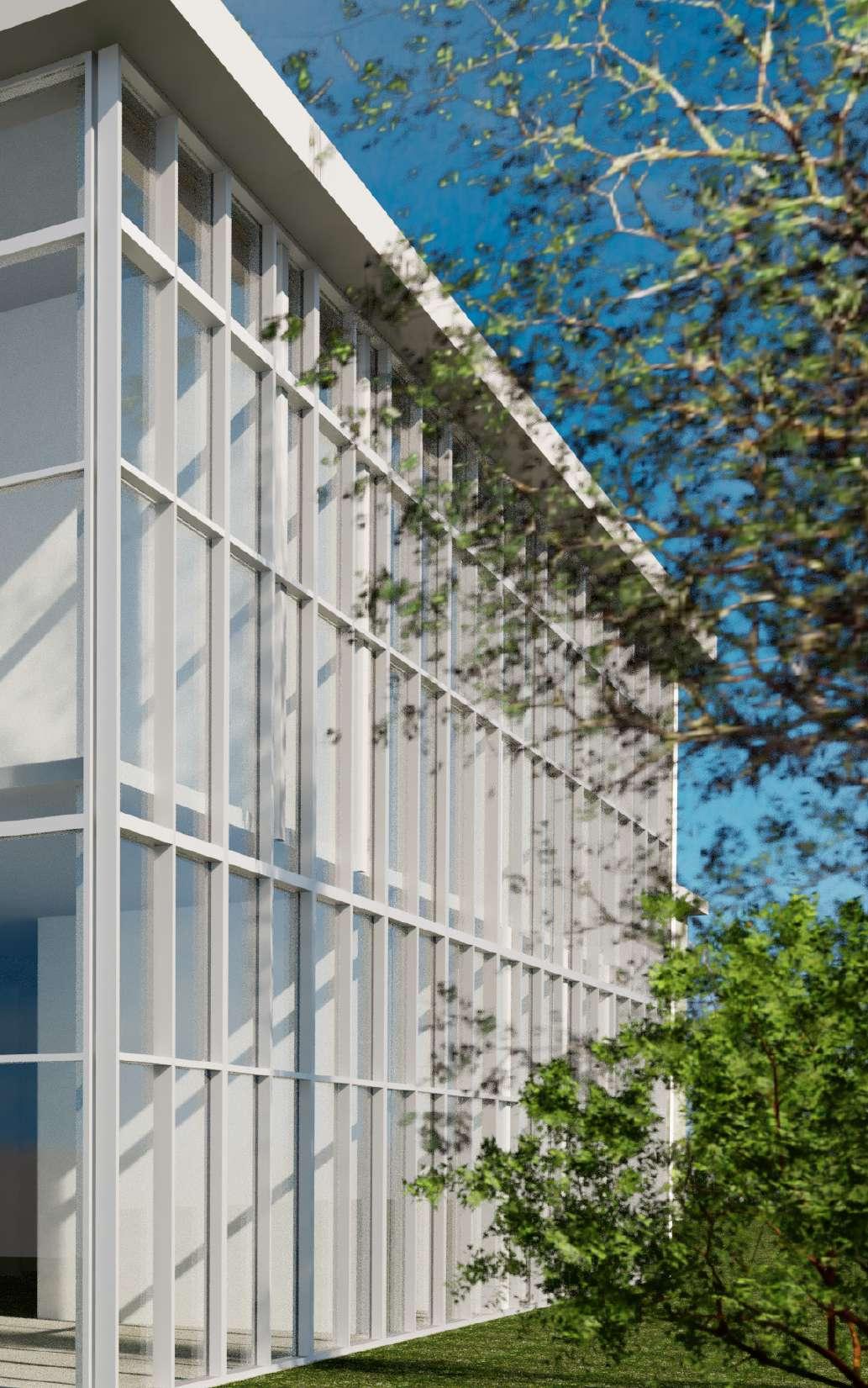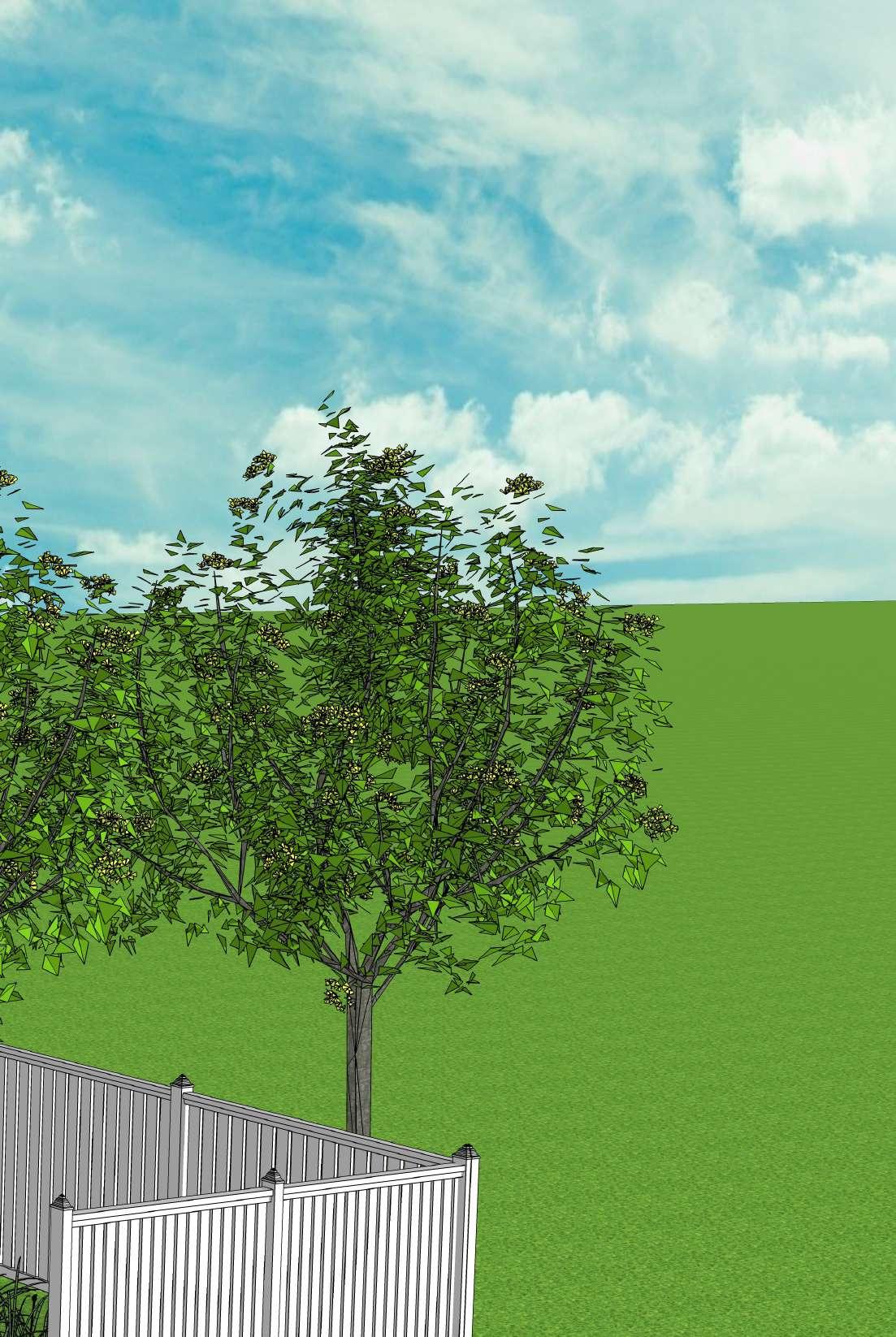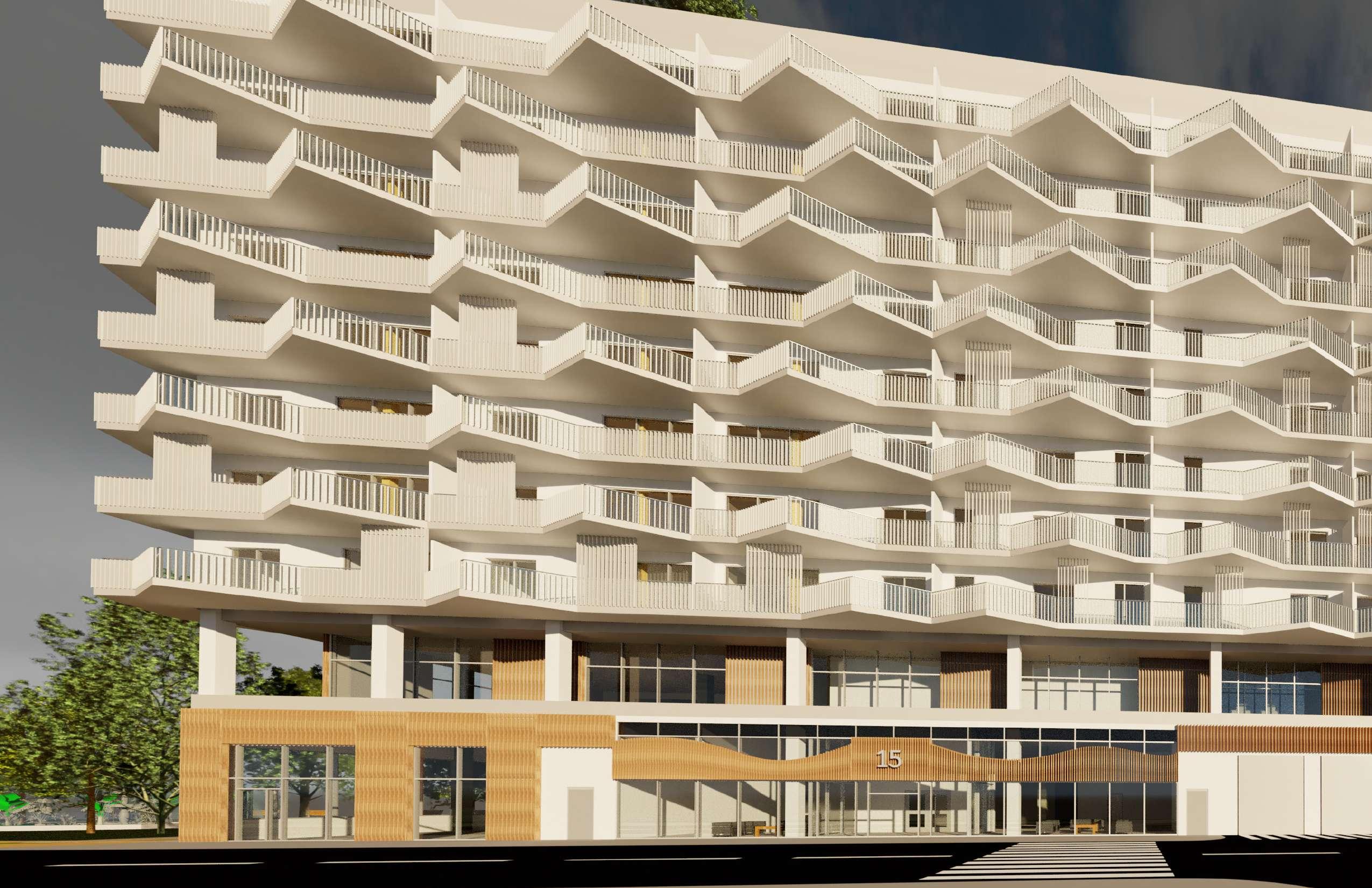
1 minute read
WAREHOUSE PROJECT
During our second year of study, my groumate and I undertook the challenging task of constructing a warehouse with a paramount focus on achieving the highest level of accuracy. Employing AutoCAD for the site plan and utilizing Revit for the remaining aspects of the project, including renderings, we meticulously executed each step. This project served as a valuable learning experience, providing us with a profound understanding of the importance of structural precision and the proper methods of execution. Through this endeavor, we developed invaluable skills in delivering projects with unwavering accuracy and attention to detail.
PROJECT NAME - WAREHOUSE PROJECT
Advertisement
SOFTWARES USED - REVIT, PHOTOSHOP AND AUTOCAD TYPE - ACADEMIC YEAR - 2023
CONTRIBUTORS - DHRUVI RATHOD
99.24 X

PROJECT-1 PRELIMINARY CONSTRUCTION

PROJECT-1 CONSTRUCTION DRAWINGS







































90 mm THICK PRECAST CONCRETE PANEL
CURTAIN WALL; 9" THICK "SANDWICH PANEL"
50
THICK PRECAST CONCRETE PANEL
WALL ; 9" THICK "SANDWICH PANEL" mm THICK PRECAST CONCRETE PANEL CURTAIN WALL; 9" THICK "SANDWICH PANEL"
GLAZED CURTAIN WALL WITH EXTERIOR GLASS AND STRUCTURAL FRAME 50mm X 150mm mm THICK PRECAST CONCRETE PANEL CURTAIN WALL; 9" THICK "SANDWICH PANEL"
CURTAIN WALL WITH EXTERIOR GLASS AND STRUCTURAL FRAME












