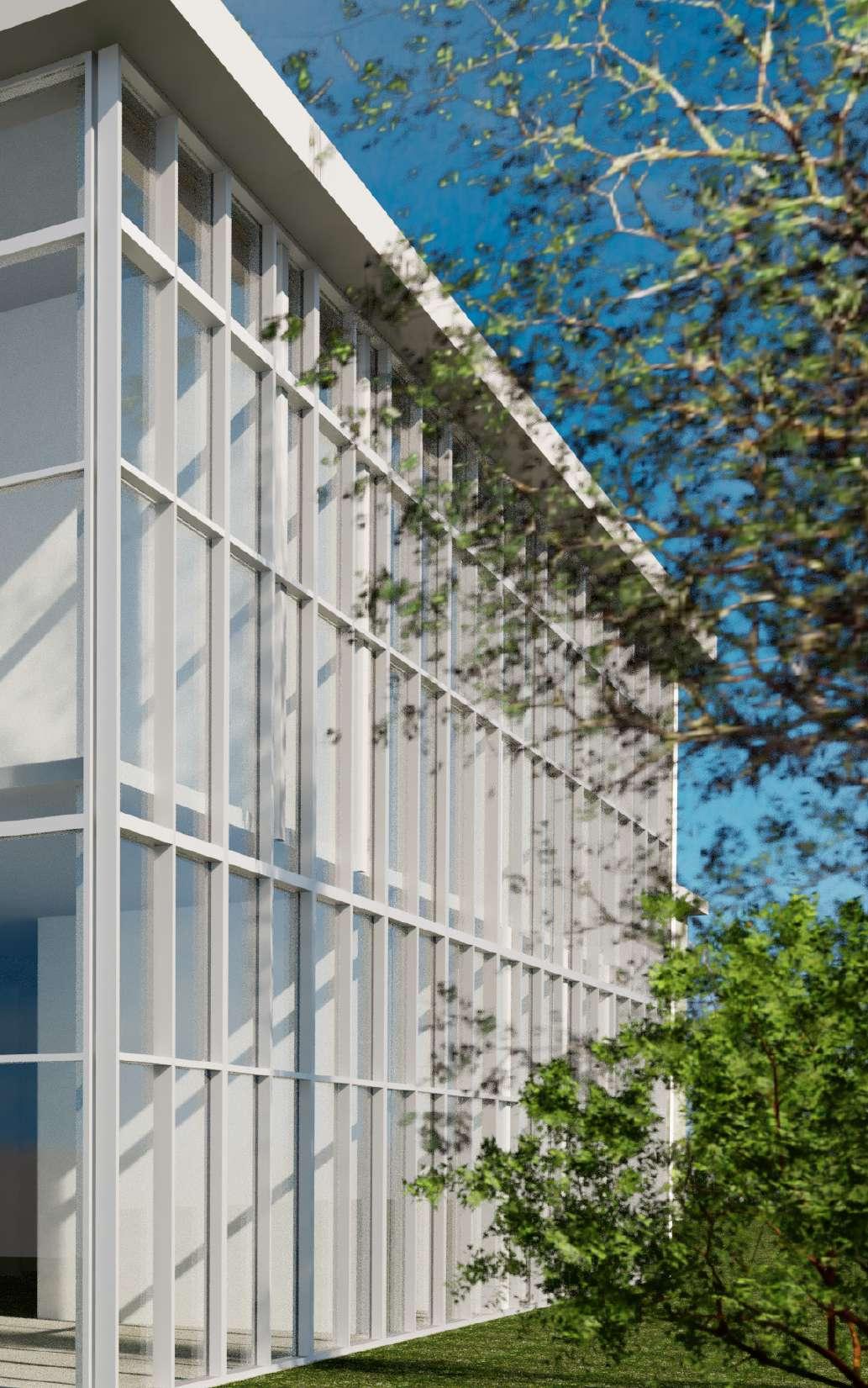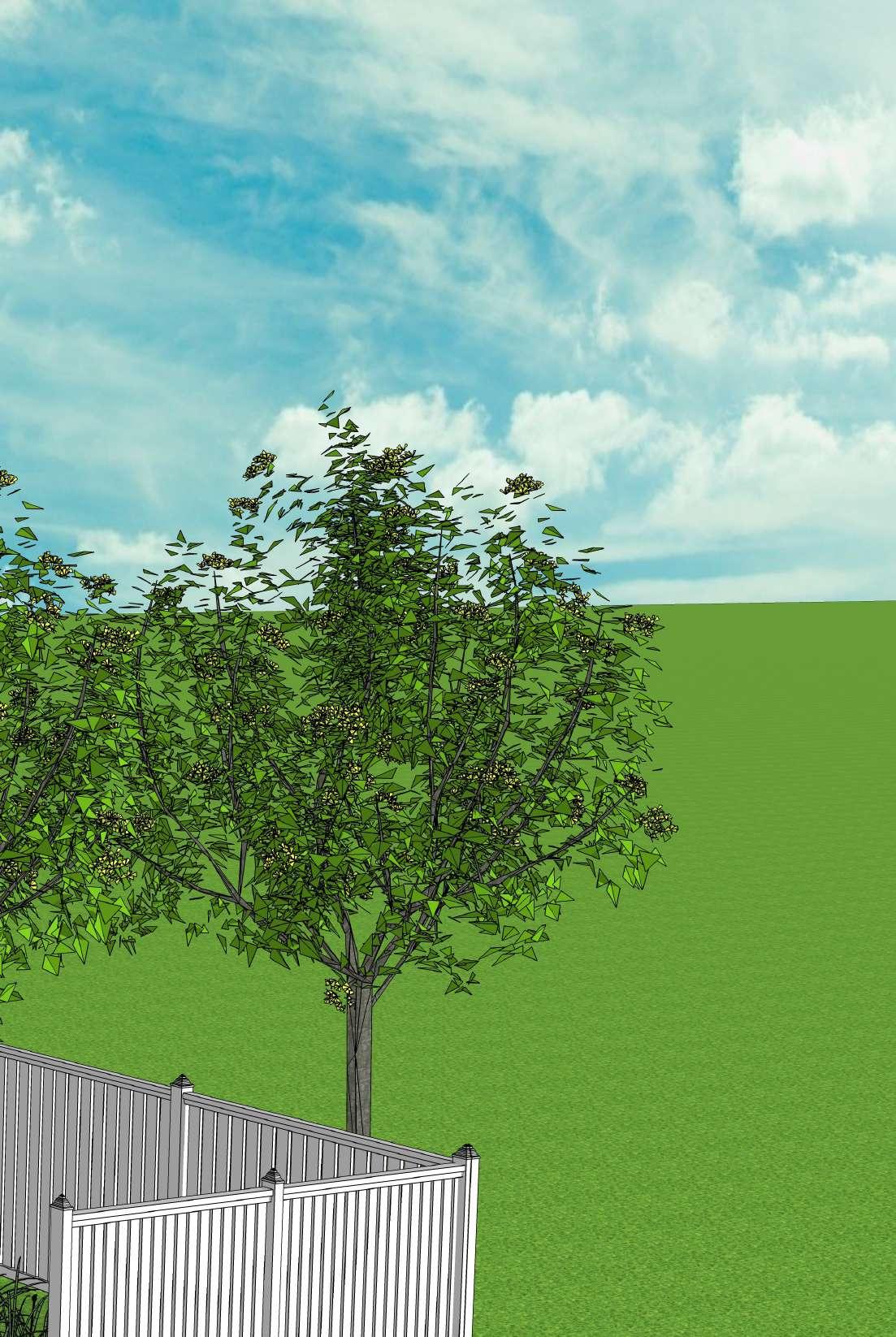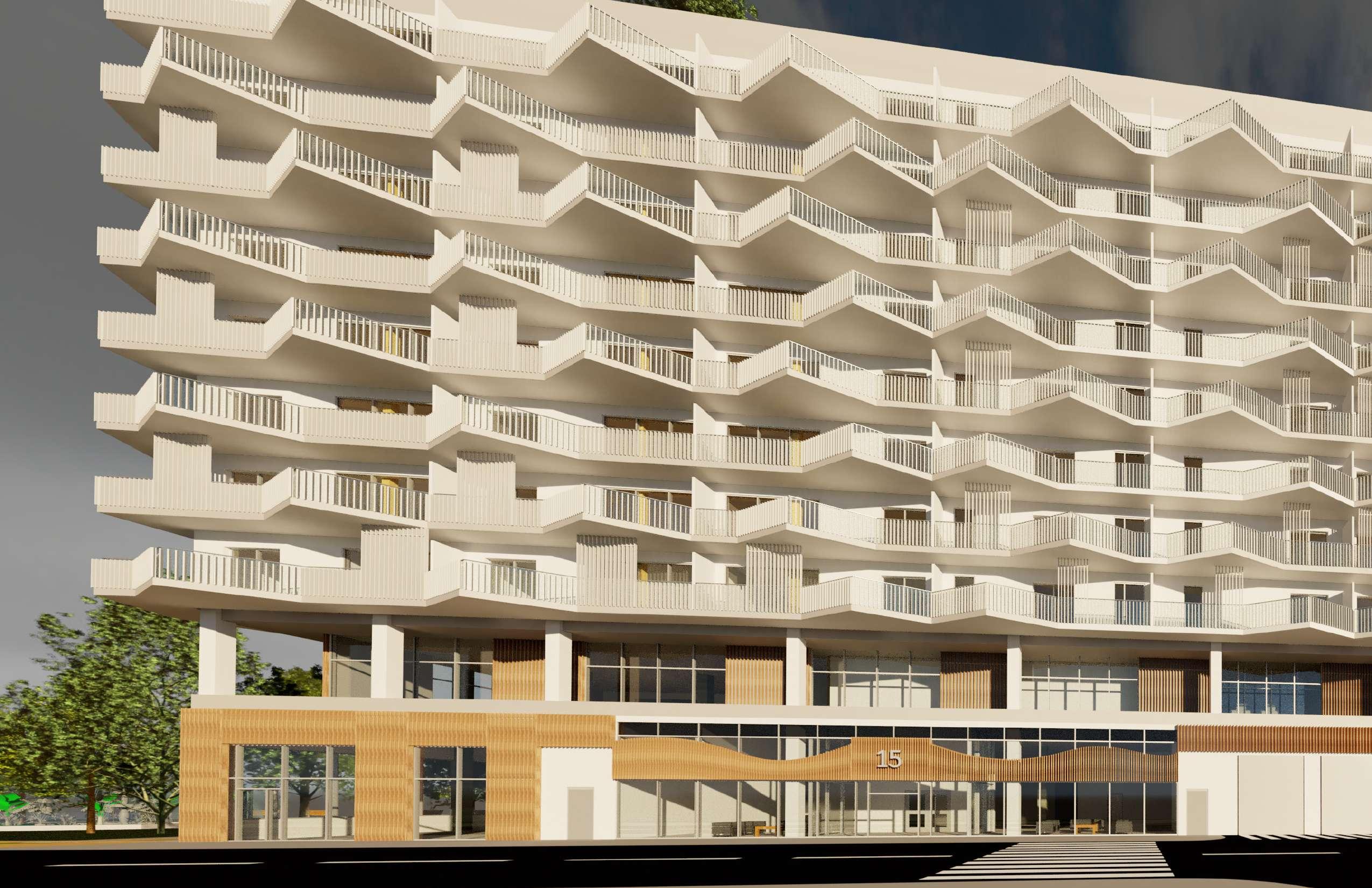
1 minute read
SMALL HOUSE PROJECT
I worked on a fantastic project to create a small residence that incorporates openness, environmental friendliness, and a peaceful living environment during my second year of education. The goal was to design a home that seamlessly combines contemporary design within with a dash of classic charm outside. The porch, which is embellished with a flight of gently curved stairs that direct guests to the front door, is one of the main architectural features that draws attention in the external design.
SOFTWARES USED - AUTOCAD, PHOTOSHOP AND SKETCHUP TYPE - ACADEMIC YEAR - 2022
Advertisement
CONTRIBUTORS - NONE (INDIVIDUAL PROJECT)
LOT NO. 1



The site design incorporates numerous biophilic elements, creating a strong connection with nature. Upon examining the site plan, it becomes apparent that the entire area, except for the building and parking space, is beautifully covered with lush green grass. This natural landscape surrounding the house contributes to its overall environmental friendliness and enhances the peaceful atmosphere.
Moving on to the building itself, it boasts three levels: a basement, a first floor, and a second story. On the first level, an open concept design is employed to seamlessly integrate the kitchen and dining area, promoting a sense of spaciousness. Adjacent to the dining area, the family room provides a cozy space for relaxation and socialization. To add a touch of authenticity, a modest nook is thoughtfully incorporated next to the living room, enhancing the overall charm of the interior.
Ascending the stairs located next to the entrance, one arrives at the second floor, which features a well-thought-out design. The corridor leads to two bedrooms and culminates with the master bedroom, offering a tranquil retreat at the far end. This arrangement ensures privacy while maximizing comfort and convenience for the occupants.
DOOR SIZES:
1. 610 X 1980 X 35 mm
2. 910 x 1980 x 35 mm
3. 610 x 1980 x 30 mm (sliding door)
1 A3
PROPOSED BASEMENT FLOOR PLAN
1 A5
PROPOSED SECOND FLOOR PLAN SCALE
10" CONCRETE BLOCK FOUNDATION
PROPOSED WEST ELEVATION

A7




SCALE 1:60
10" CONCRETE BLOCK FOUNDATION WALL ON 8" X 1'-7" WIDE POURED CONCRETE FOOTING ON UNDISTURBED SOIL
PROPOSED CROSS SECTION A-A SCALE 1:60 1 A10











