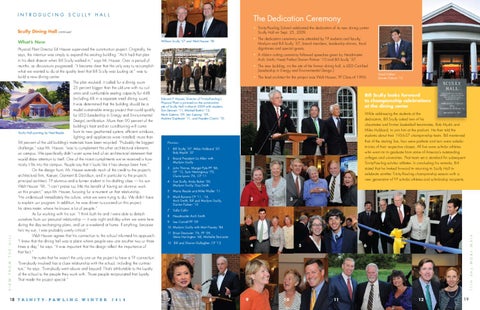INTRODUCING
SCULLY
HALL
The Dedication Ceremony • Trinity-Pawling School celebrated the dedication of its new dining center Scully Hall on Sept. 25, 2009.
Scully Dining Hall continued
H I L L T H E F R O M
Bill Scully looks forward to championship celebrations at the dining center
Edward P. Hauser, Director of Trinity-Pawling’s Physical Plant is pictured on the construction site of Scully Hall in March 2009 with students Tom Dennen ’11, Mitchell Bottini ’12, Mark Salerno ’09, Leo Liyeung ’09, Andrew Duplessie ’11, and Hayden Cronin ’10.
While addressing the students at the dedication, Bill Scully asked two of his classmates and former basketball teammates, Bob Myslik and Miles Hubbard, to join him at the podium. He then told the students about their 1956-57 championship team. Bill mentioned that of the starting five, four were prefects and two were valedictorians of their respective classes. All five were scholar athletes who went on to graduate from some of America’s outstanding colleges and universities. That team set a standard for subsequent Trinity-Pawling scholar athletes. In concluding his remarks, Bill stated that he looked forward to returning to Scully Hall to celebrate another Trinity-Pawling championship season with a new generation of T-P scholar athletes and scholarship recipients.
Photos: 1
Bill Scully ‘57, Miles Hubbard ‘57, Bob Myslik ‘57
2
Board President Liz Allen with Marlynn Scully
3
John Thorne, Margot Pyle PP ‘86, GP ‘12, Sam Hemingway ‘70, Claire Lyons ‘76, CP ‘11
4
Sue Scully, Andy Baker ‘00, Marlynn Scully, Gay Smith
5
Maria Reade and Mike Waller ‘11
6
Mark Barone CP ‘11, ‘14, Arch Smith, Bill and Marlynn Scully, Darren Palmer ‘10
7
Sally Callo
8
Headmaster Arch Smith
9
Lea Cornell PP ‘09
Head Prefect Darren Palmer ’10
1
2
3
10 Marlynn Scully with Mort Fearey ‘84 11 Brian Desrosier ‘76, PP ‘09, Steve Harrington ‘68, Michelle Desrosier 12 Bill and Sharon Gallagher, CP ‘12
4
5
6
H I L L
V I E W
• The lead architect for the project was Walt Hauser, T-P Class of 1996.
T H E
2 0 1 0
• The new building, on the site of the former dining hall, is LEED Certified (Leadership in Energy and Environmental Design.)
F R O M
W I N T E R
• A ribbon cutting ceremony followed speeches given by Headmaster Arch Smith, Head Prefect Darren Palmer ’10 and Bill Scully ’57.
V I E W
Physical Plant Director Ed Hauser supervised the construction project. Originally, he says, the intention was simply to expand the existing building. “Arch had that plan in his desk drawer when Bill Scully walked in,” says Mr. Hauser. Over a period of months, as discussions progressed, “it became clear that the only way to accomplish what we wanted to do at the quality level that Bill Scully was looking at,” was to build a new dining center. The plan evolved: it called for a dining room 25 percent bigger than the old one with no columns and comfortable seating capacity for 448 (including 48 in a separate small dining room). It was determined that the building should be a model sustainable energy project that could qualify for LEED (Leadership in Energy and Environmental Design) certification. More than 90 percent of the building’s heat and air conditioning will come from its new geothermal system; efficient windows, Scully Hall painting by Ned Reade lighting and appliances were installed; more than 94 percent of the old building’s materials have been recycled. “Probably the biggest challenge,” says Mr. Hauser, “was to complement the other architectural elements on campus. We specifically didn’t want some kind of an architectural statement that would draw attention to itself. One of the nicest compliments we’ve received is how nicely it fits into the campus. People say that it looks like it has always been here.” On the design front, Mr. Hauser extends much of the credit to the project’s architectural firm, Kaeyer, Garment & Davidson, and in particular to the project’s principal architect, T-P alumnus and a former student in his drafting class — his son Walt Hauser ’96. “I can’t praise too little the benefit of having an alumnus work on this project,” says Mr. Hauser, focusing for a moment on that relationship. “He understood immediately the culture, what we were trying to do. We didn’t have to explain our program. In addition, he was driven to succeed on this project, his alma mater, where he knows a lot of people.” As for working with his son: “I think both he and I were able to detach ourselves from our personal relationship — it was night and day when we were here during the day exchanging plans, and on a weekend at home. If anything, because he’s my son, I was probably overly critical.” Walt Hauser agrees that his connection to the school informed his approach. “I knew that the dining hall was a place where people saw one another two or three times a day,” he says. “It was important that the design reflect the importance of that fact.” He notes that he wasn’t the only one on the project to have a T-P connection. “Everybody involved has a close relationship with the school, including the contractors,” he says. “Everybody went above and beyond. That’s attributable to the loyalty of the school to the people they work with. Those people reciprocated that loyalty. That made the project special.”
18 T R I N I T Y - P A W L I N G
• The dedication ceremony was attended by T-P students and faculty, Marlynn and Bill Scully ’57, board members, leadership donors, local dignitaries and special guests.
William Scully ’57 and Walt Hauser ’96
What’s New
7
8
9
10
11
12
19
