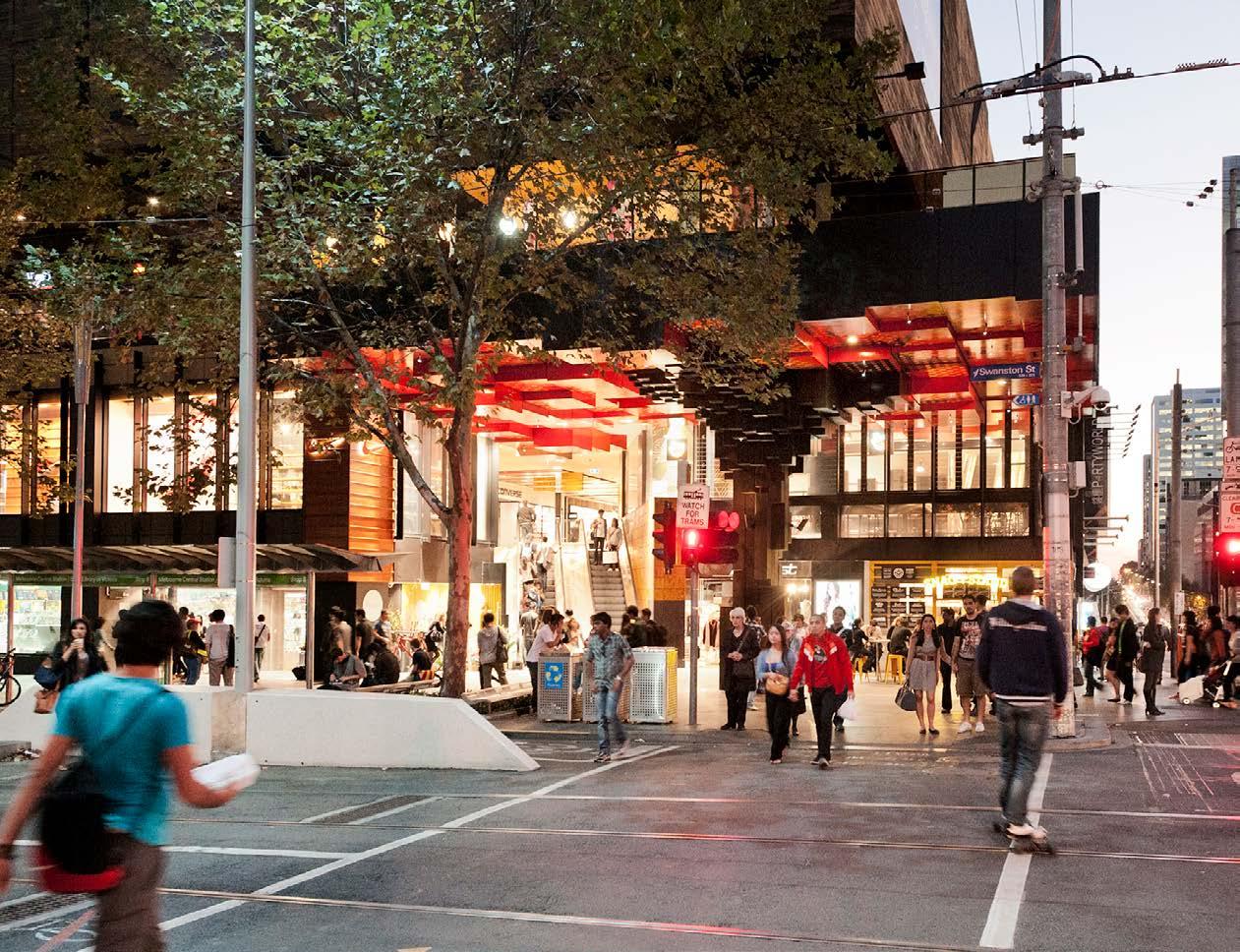
1 minute read
HOTA OUTDOOR STAGE
This is a versatile arts and culture venue: a black-box theatre and an amphitheatre with seating and lawn space for 3,500-5,000. Its landscape and attitude are tailored to Gold C oast lifestyle.
The Outdoor Stage is the first realised element of ARM’s HOTA Masterplan. We completed the masterplan in 2013, in partnership with landscape architects TOPOTEK1, and are now realising it in stages.
Advertisement
The masterplan converts ageing cultural infrastructure and redundant commercial buildings into an arts and recreation precinct for Australia’s largest-growing city.
The double-sided building is a black-box theatre with a riverside entrance and a back wall that folds away completely, opening the box out onto the amphitheatre. The back wall is literally an aircraft hangar door a massive horizontal bi-fold that collapses against the ceiling.
With the hangar door closed, the black box is suitable for small performances, rehearsals and functions. In amphitheatre mode, the Outdoor Stage can host major public events from rock concerts to orchestral performances.
CLIENT Gold Coast City Council
COMPLETION 2017
VALUE $38M
LOCATION Gold Coast, QLD
AWARDS National Award Public Architecture
FDG Stanley Award Public Architecture
Commendation Colorbond Award for Steel Architecture he Outdoor Stage is a double-sided building: a blackbox theatre with a riverside entrance and a back wall that folds away completely, opening the box out onto the amphitheatre.
The back wall is literally an aircraft hangar door a massive horizontal bi-fold that collapses against the ceiling. With the hangar door closed, the black box is suitable for small performances, rehearsals and functions.
In amphitheatre mode, the Outdoor Stage can host major public events from rock concerts to orchestral performances. It is supported by carefully considered technology. For outdoor use, the equipment is all externally rated but needs to be easily ad ustable and removeable between performances.











