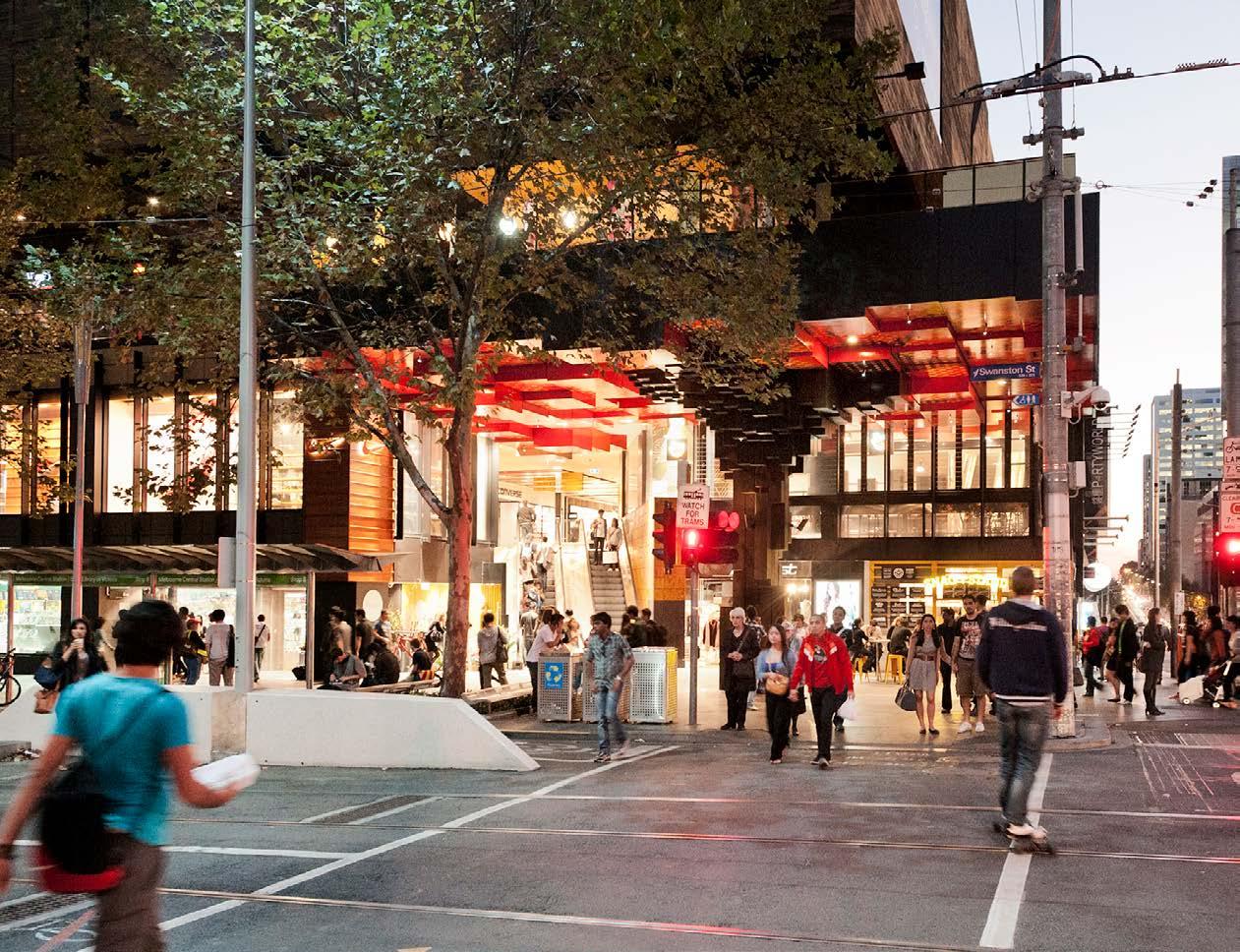
1 minute read
Q& A BRISBANE
The Q& A Building at the centre of Brisbane’s Queen Street Mall forms a cornerstone precinct for the city’s major meeting place.
Our client, QIC, wanted to enliven and refresh a three-level retail centre on the corner of Queen and Albert Streets in the heart of Brisbane. They also wanted a new retail complex on an adjacent site, with a 10-storey commercial office building above.
Advertisement

We rationalised the circulation through the existing site to increase the lettable floor area, in particular the existing underused basement space. We designed exaggerated coloured picture frames to unify the interiors of the retail zones.
The rather squat box-shaped commercial building is draped with an external curtain of laser-cut vertical louvre blades on the Albert Street facade. The louvre blades vary in profile depth to form undulations and when you look at them against the reflective glass façade, they appear to ripple.
Q& A was ARM’s first Brisbane project. ARM and Arkehfield won it via an invited design competition. Following on from ARM’s original design concept created in early 2005, ARM and joint venture partner Arkhefield worked closely together on all project phases. After some timing delays beyond our control, the project achieved practical completion in October 2009.
CLIENT QIC
COMPLETION 2009
VALUE $60M
LOCATION Brisbane, QLD










