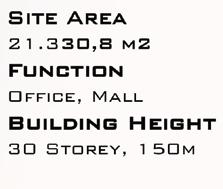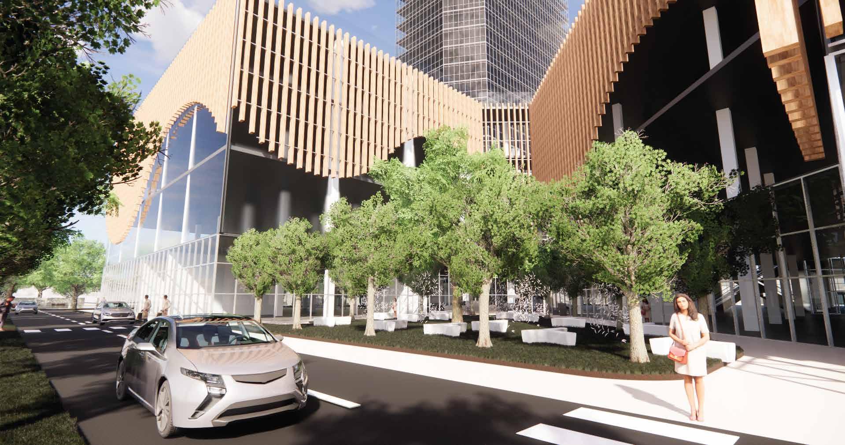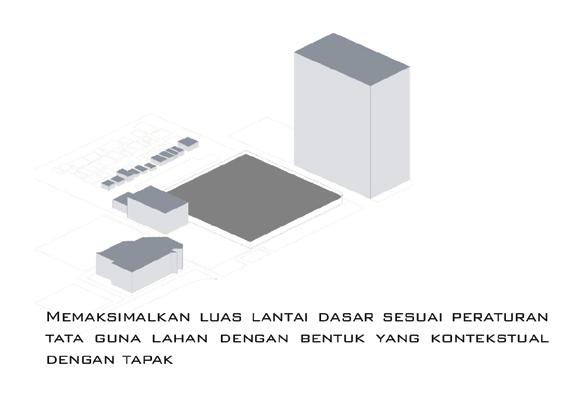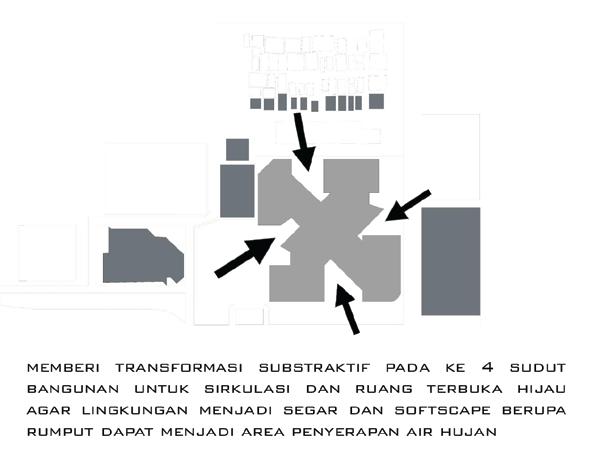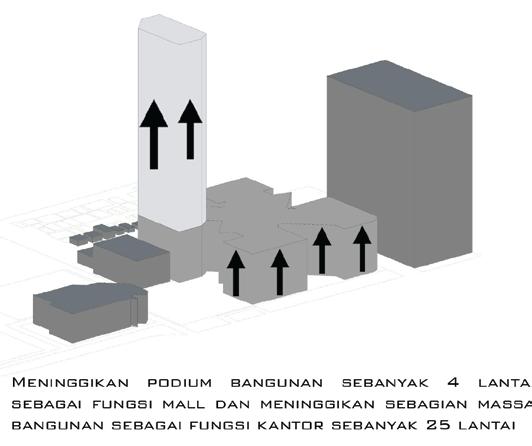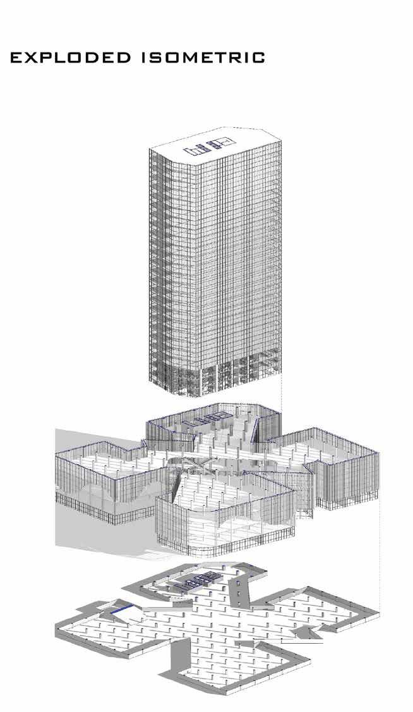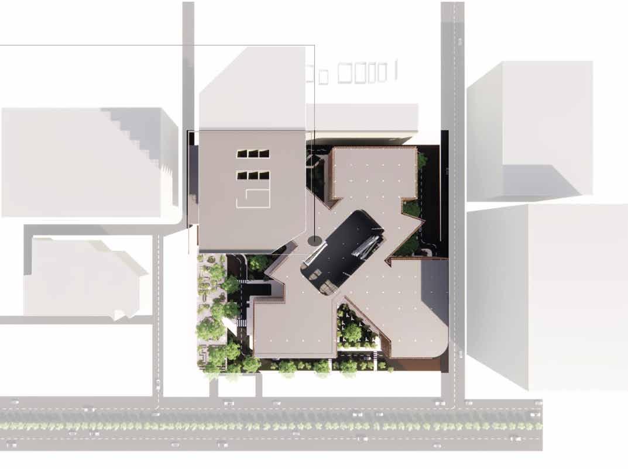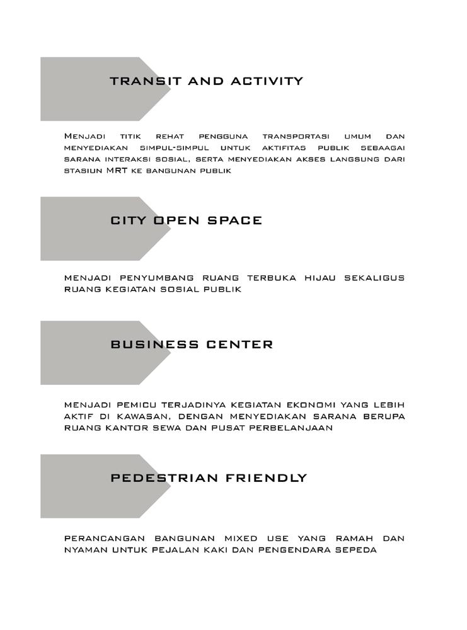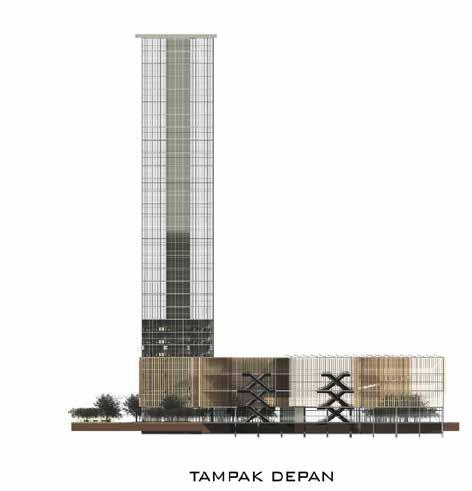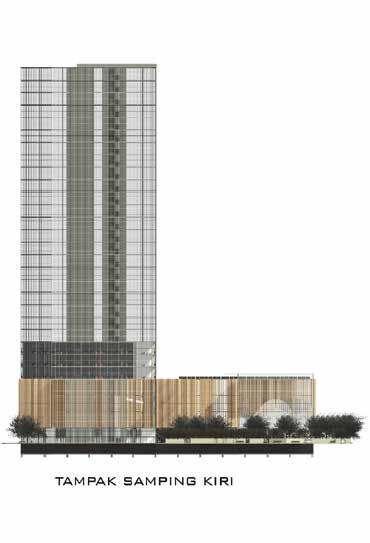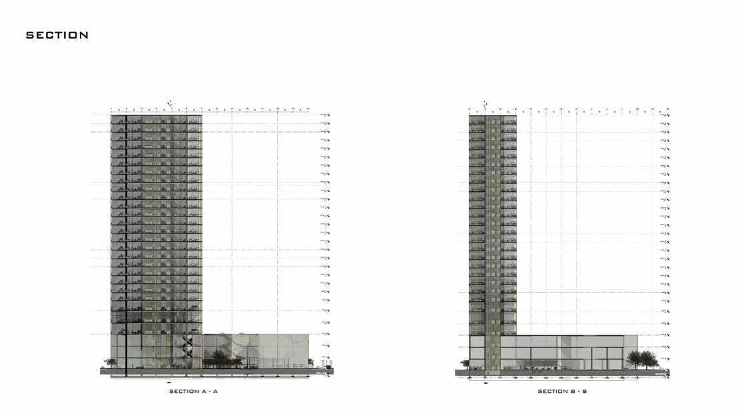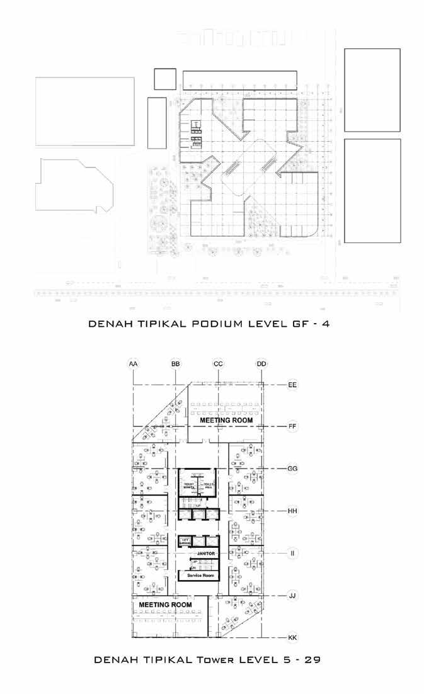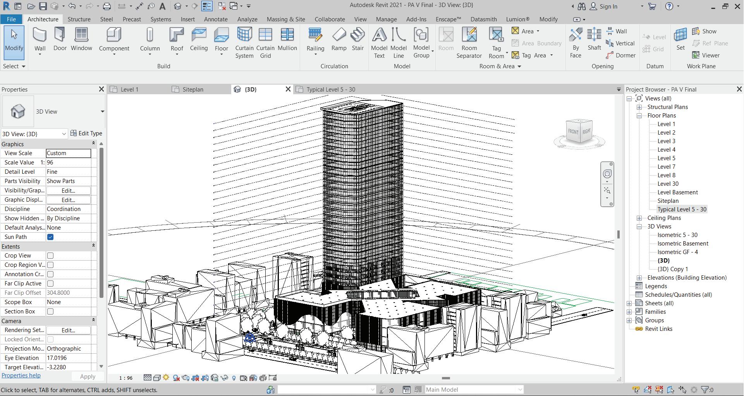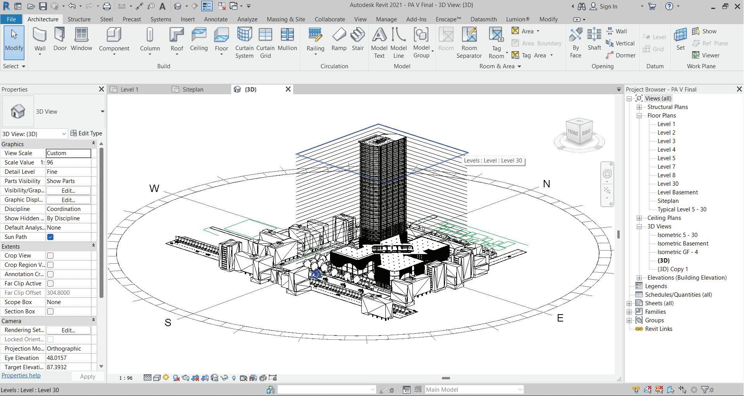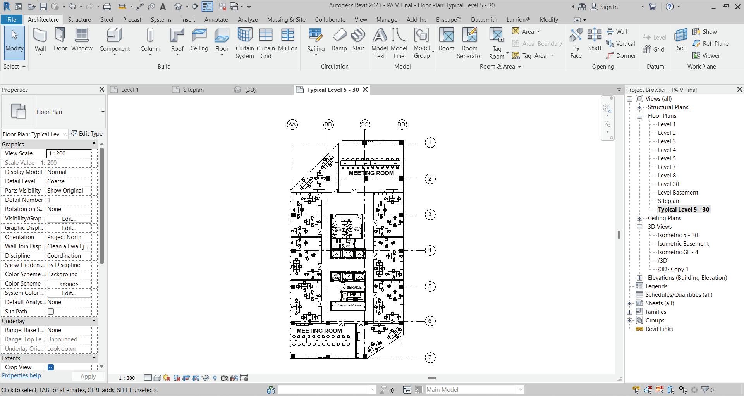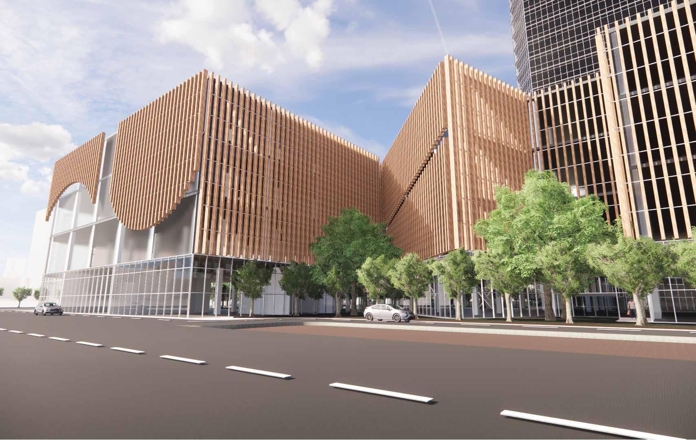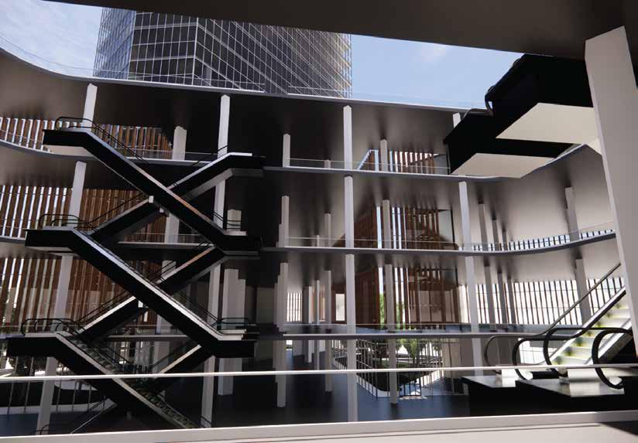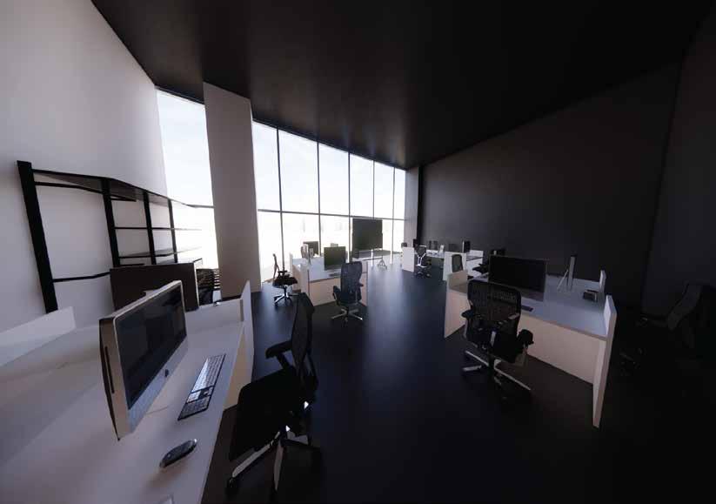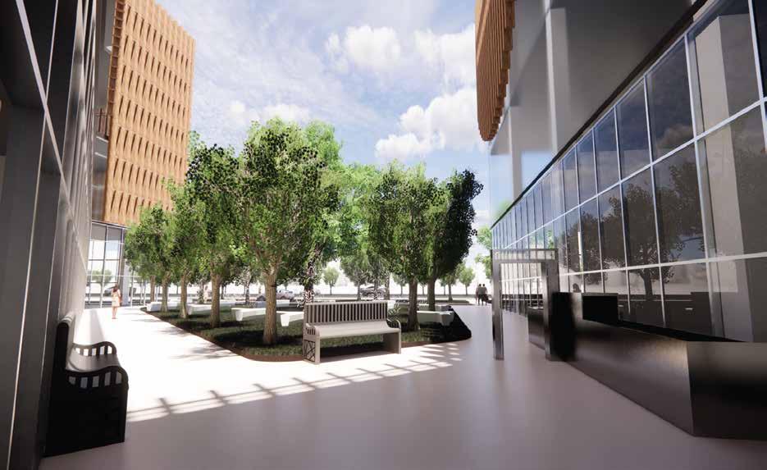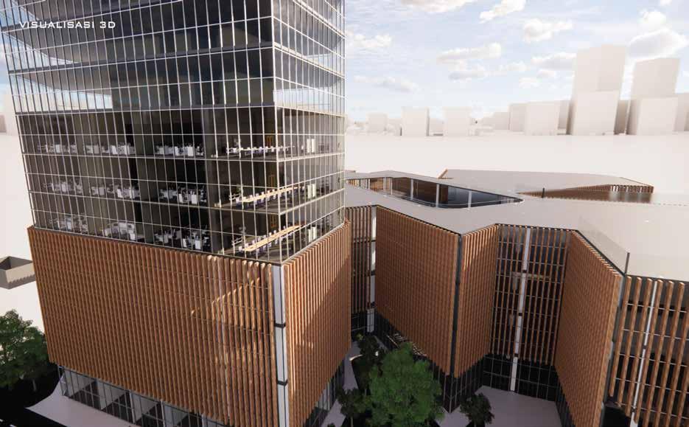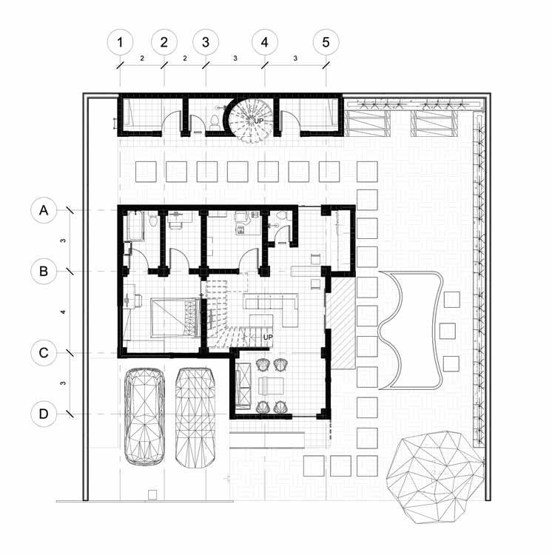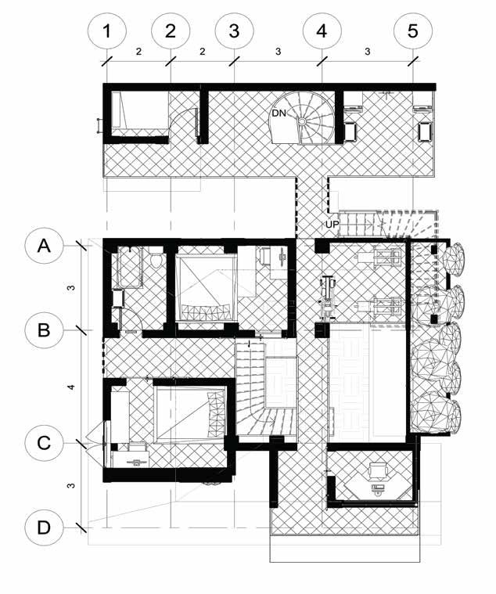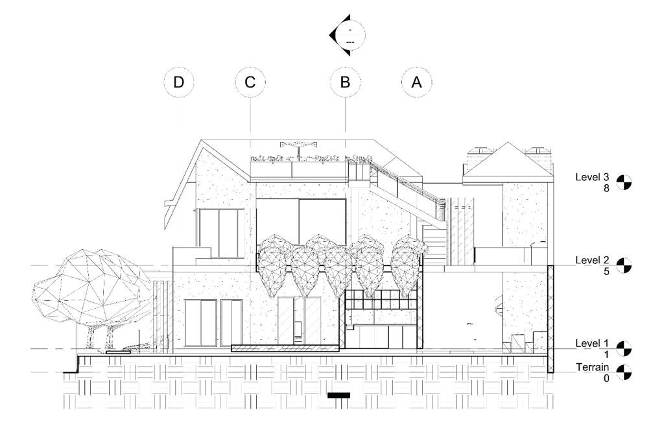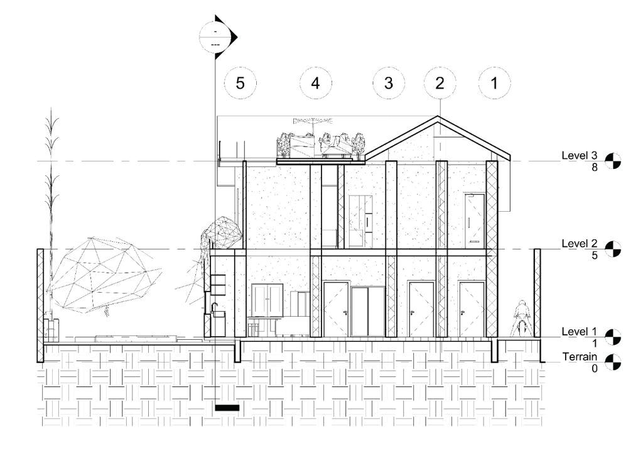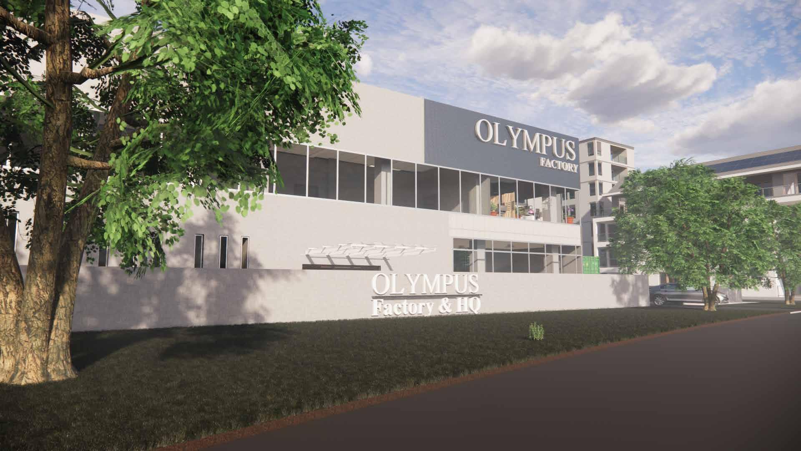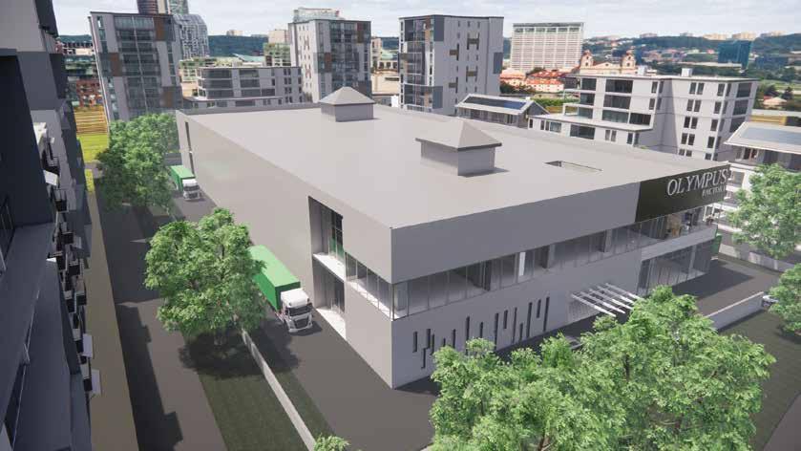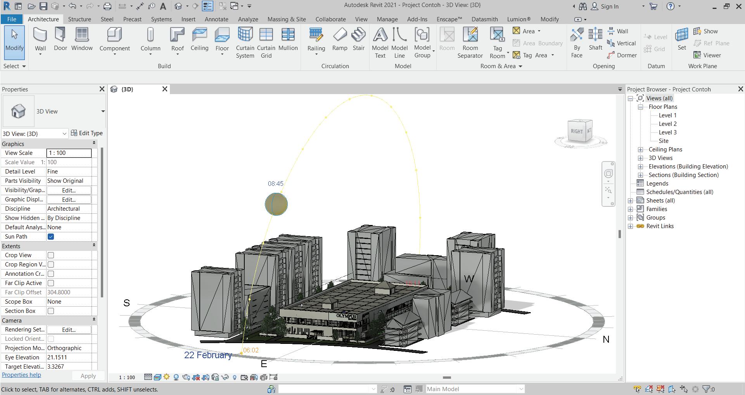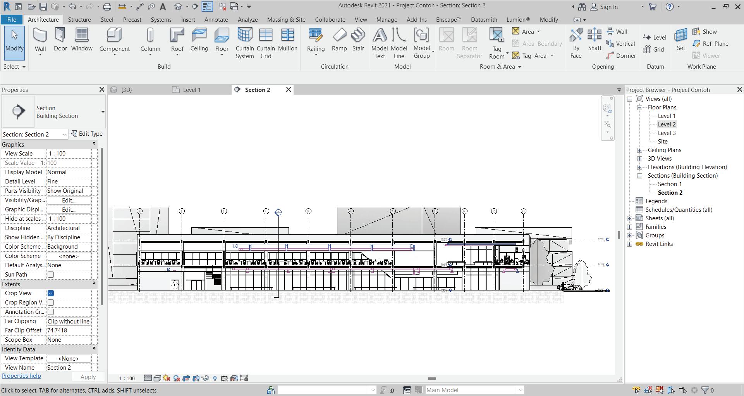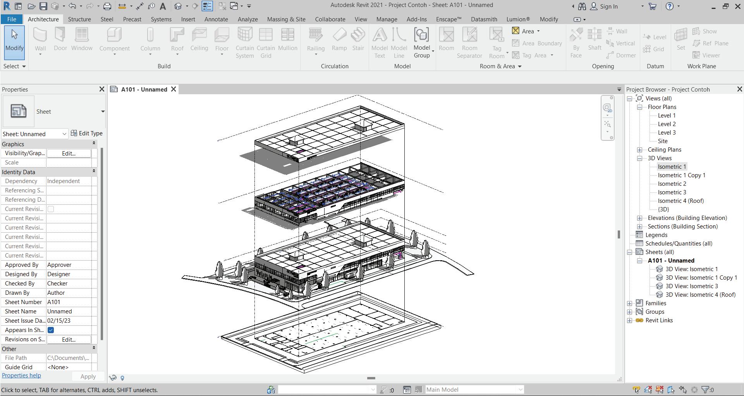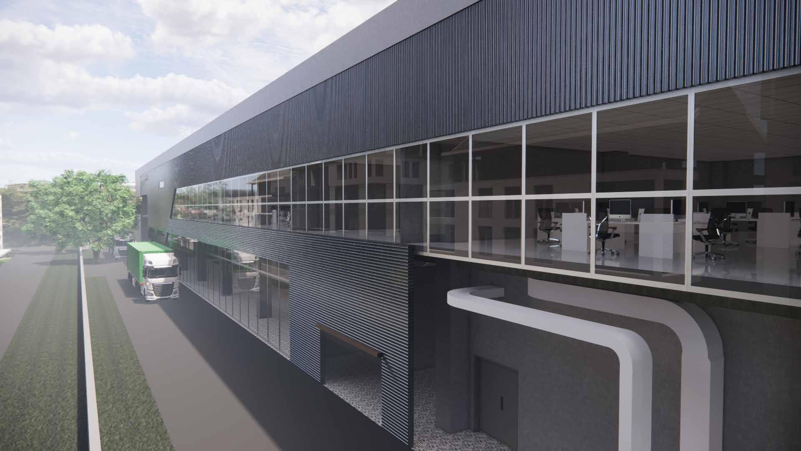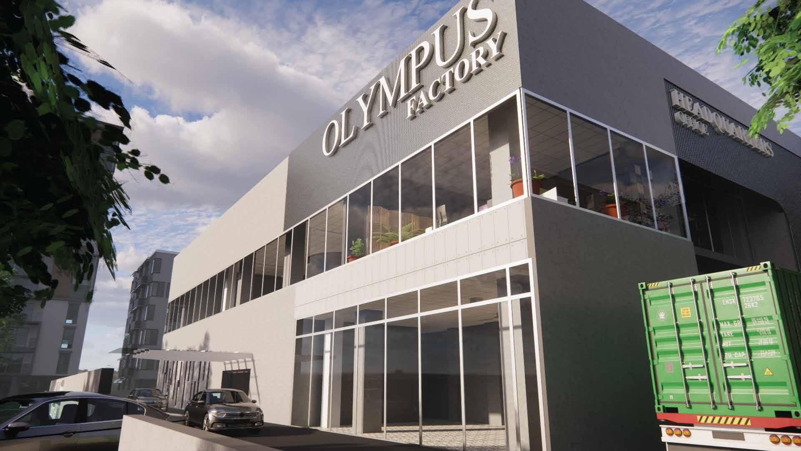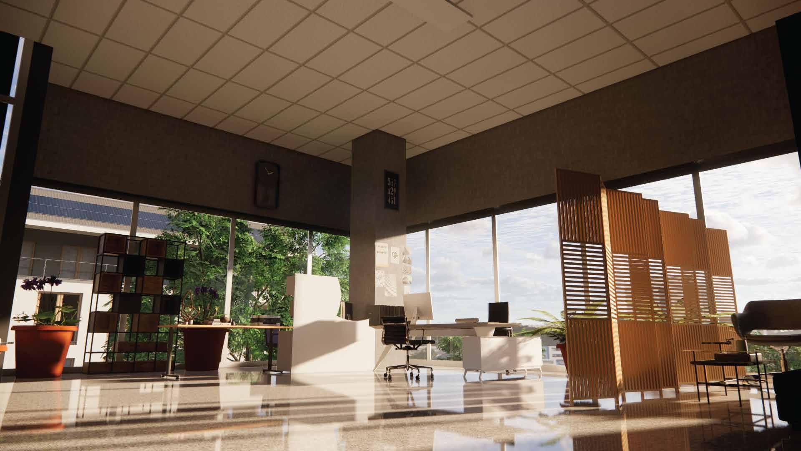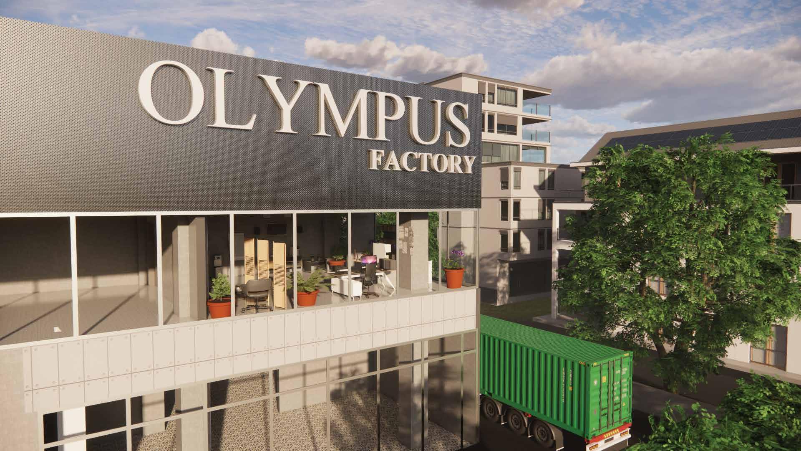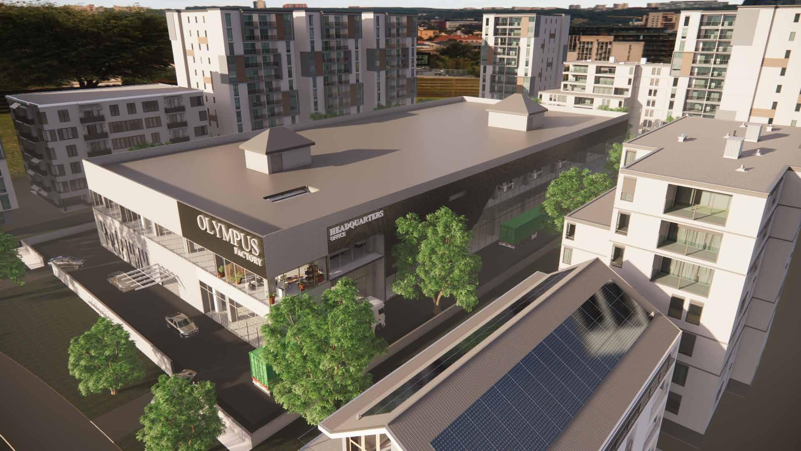WAHYU AGUSTIO
2020 - 2023

I am a graduate of a high school in the South Jakarta area and am currently studying at the Department of Architecture, Faculty of Civil Engineering and Planning, Trisakti University. Currently I am actively carrying out small projects to add to my skills and knowledge in the world of work. I am interested in developing in my field of study and do not rule out the possibility of developing in various related fields including administration and so on. I also have a great interest in developing skills, knowledge of technology, and forming a good personality. In this case it is based on always thinking optimistically with a person who is relaxed, honest and responsible
NAME
DATE OF BIRTH
NATIONALITY
Wahyu Agustio

15th August 1999
Indonesia
SOFTSKILL
Leadership
Communication Skills
Project Management
Multidicipline Collaboration
DIGITAL SKILL
Microsoft Office
Google Workspace
Adobe Photoshop
Adobe Illustrator
Canva
Problem Solving
Teamwork
Appealing presentations
Generative Design
Integrated Modelling
Autodesk Revit
Autodesk Naviswork
Autodesk AutoCAD
Sketch Up Pro
Enscape
Lumion
CONTACT
+6285211008446
tioaddct@gmail.com
www.linkedin.com/in/wahyuagustio
2014 - 2017 2018 - present
EDUCATION
SMAN 108 Jakarta Selatan
Social Science Major
Trisakti University
Bachelor Degreen in Architecture
WORK EXPERIENCE
2017 - 2018
Direct Sales Team - Indosat Ooredoo Jakarta
- Selling SIM Card products in the field with monthly sales targets
- Building a business strategy and finding clients to work with
- Responsible for managing good relations with more than 30 partners ranging from retail consumers to individuals
2020 - 2021
ORGANIZATION EXPERIENCE
Kongres Mahasiswa MM-Usakti
As a member of the student welfare committee
● Supervise the performance of each related department in the Current Student Presidency Cabinet going on
● Aspire and accommodate the need for students to support student activities.
● Responsible for inventory of all kinds supporting facilities for student activities.
● Accommodating the welfare of under privileged students financially and excel in achievement to submit scholarship.
● Give appreciation to ormawa and functionaries achiever s.
● Coordinate aspirations and information to congress related parties
2020 - 2021
HVAC Engineer - CV. Bhima Cool Teknik
- Install and perform diagnostic tests on MEP and HVAC systems
- Assist HVAC technicians with design and maintenance tasks
- Implement mechanical maintenance plans to prevent damage to equipment
- Make regular reports on existing equipment systems
Freelance Architectural Designer
-
Revitalisasi Pelabuhan Gapura Surya Nusantara Surabaya
2021 - 2022
Parlemen MM-FTSP Universitas Trisakti
As Head Of Organization
● Lead, coordinate and control the organization in the implementation of all organizational activities
● Lead management meetings, either special BPH meetings (chairman, general secretary, vice general secretary, General Treasury, and field heads), or general meetings attended by all elements of the management
● Representing the organization to make agreements/agreements with other parties after obtaining an agreement at the Organizational Meeting
● Representing the organization to attend certain events or other agendas
● Together with the general secretary/wasekum, sign letters related to organizational attitudes and policies, both internally and externally.
● Together with the Secretary and Treasurer to design an agenda to seek and find sources of funds for operational activities and organizational programs
● Maintaining the integrity and cohesiveness of all organizational management
● Providing main ideas which are the strategy and policies of the Organization in the context of implementing work programs and in responding to reforms throughout life in order to achieve the goals and objectives of the organization.
● Optimizing the functions and roles of field heads in order to achieve organizational work efficiency and effectiveness



