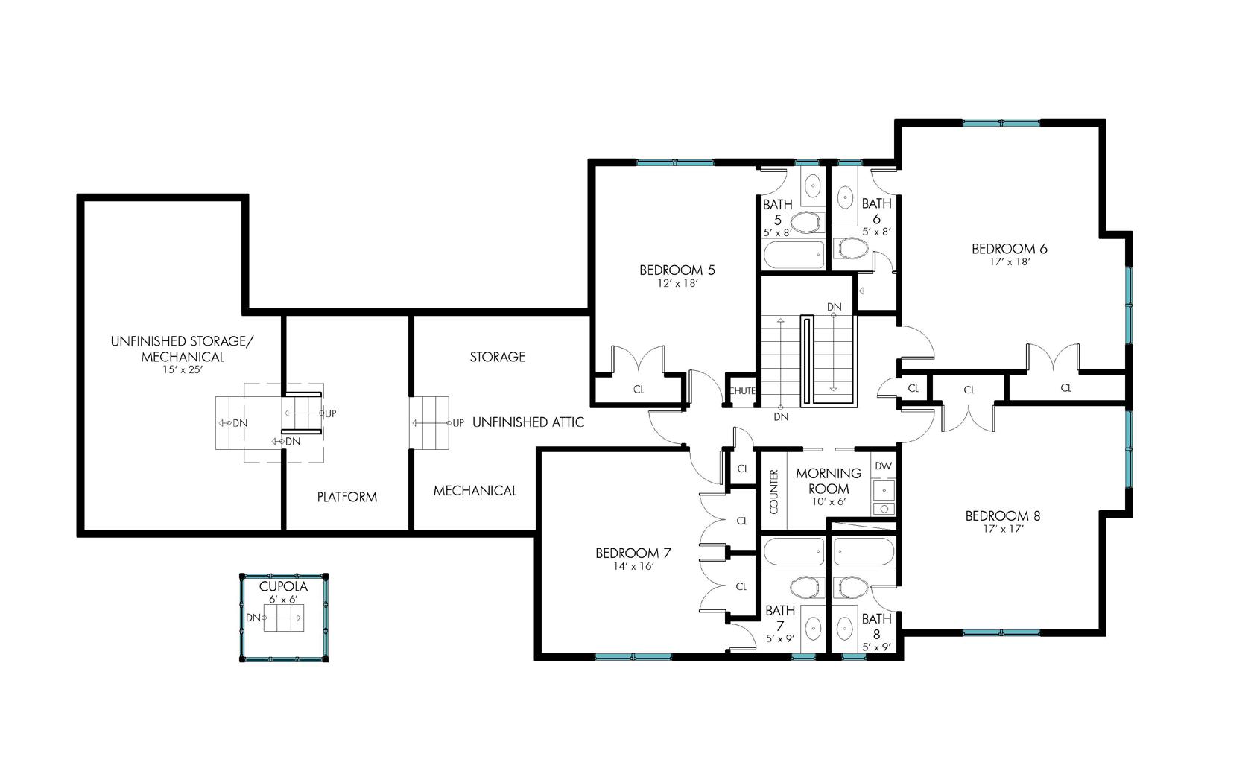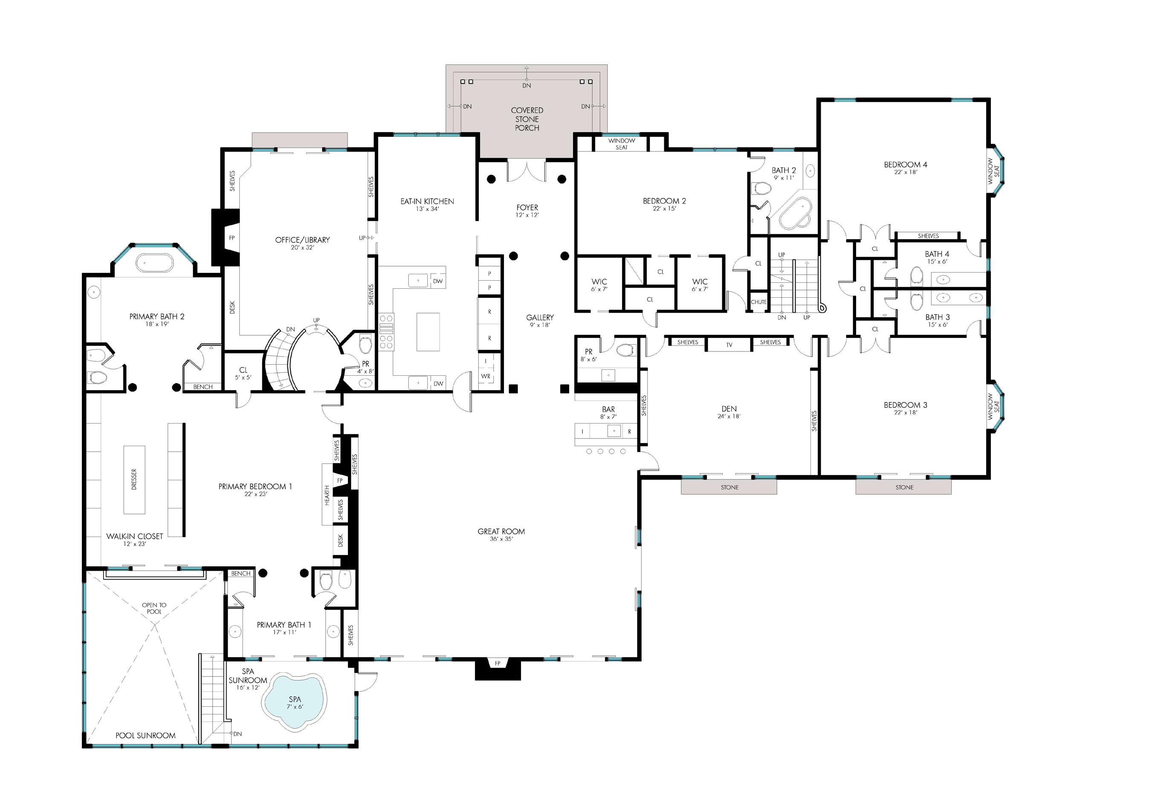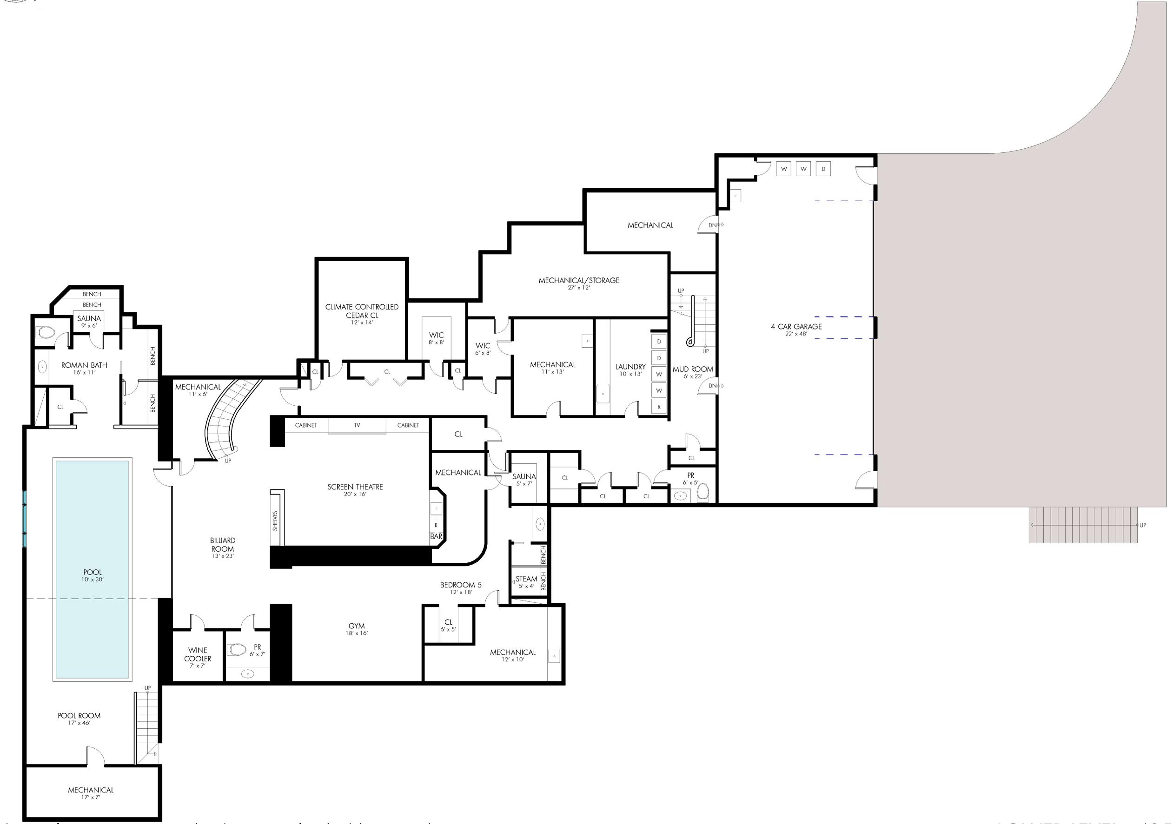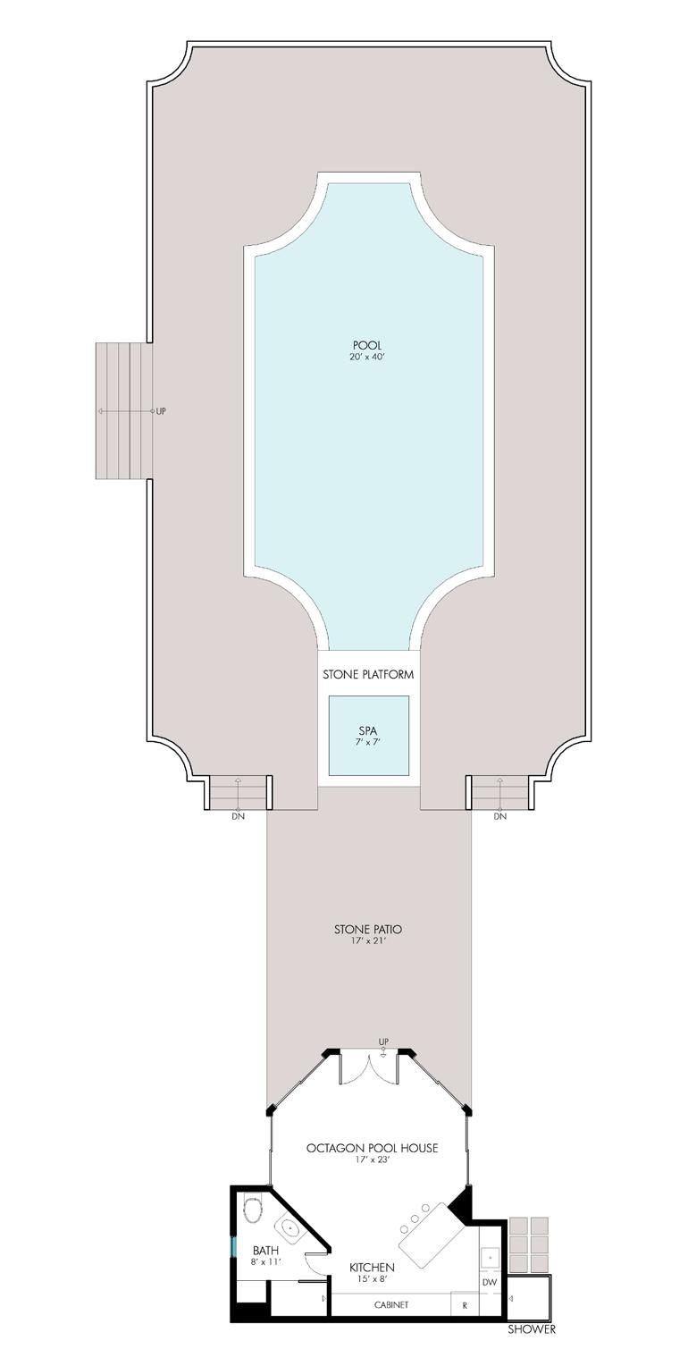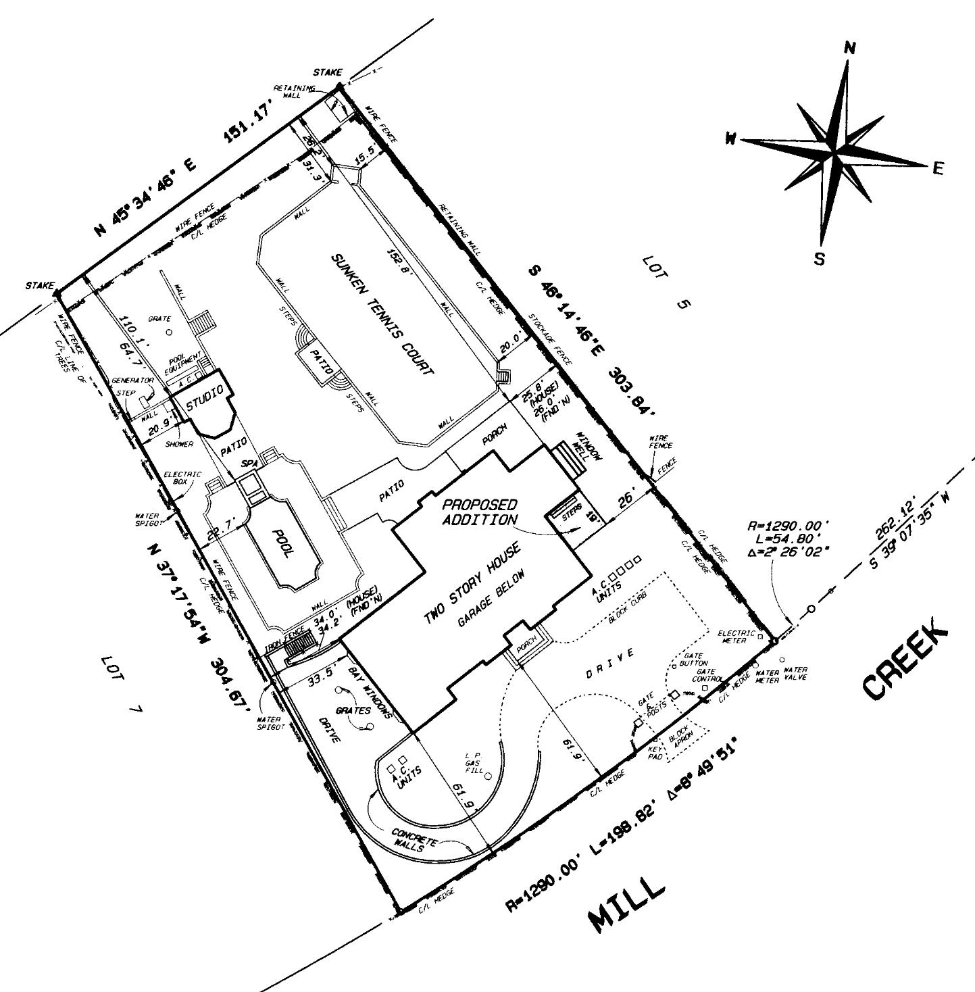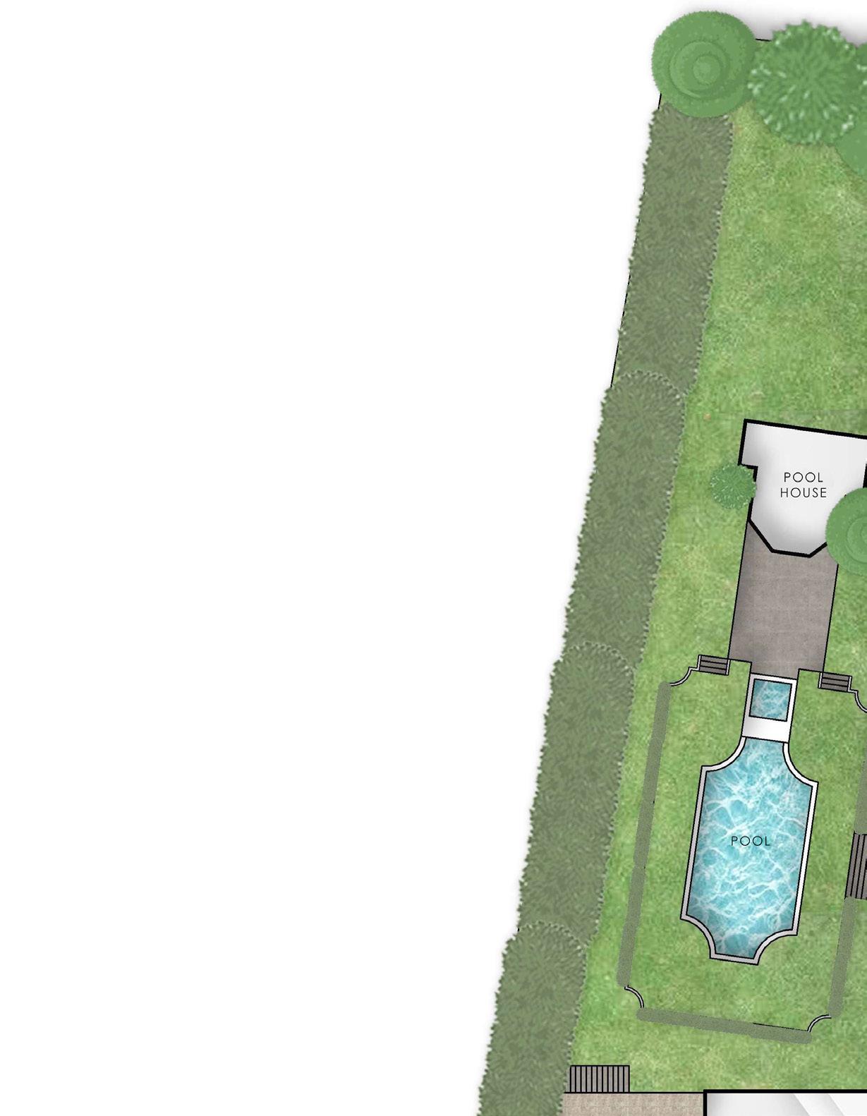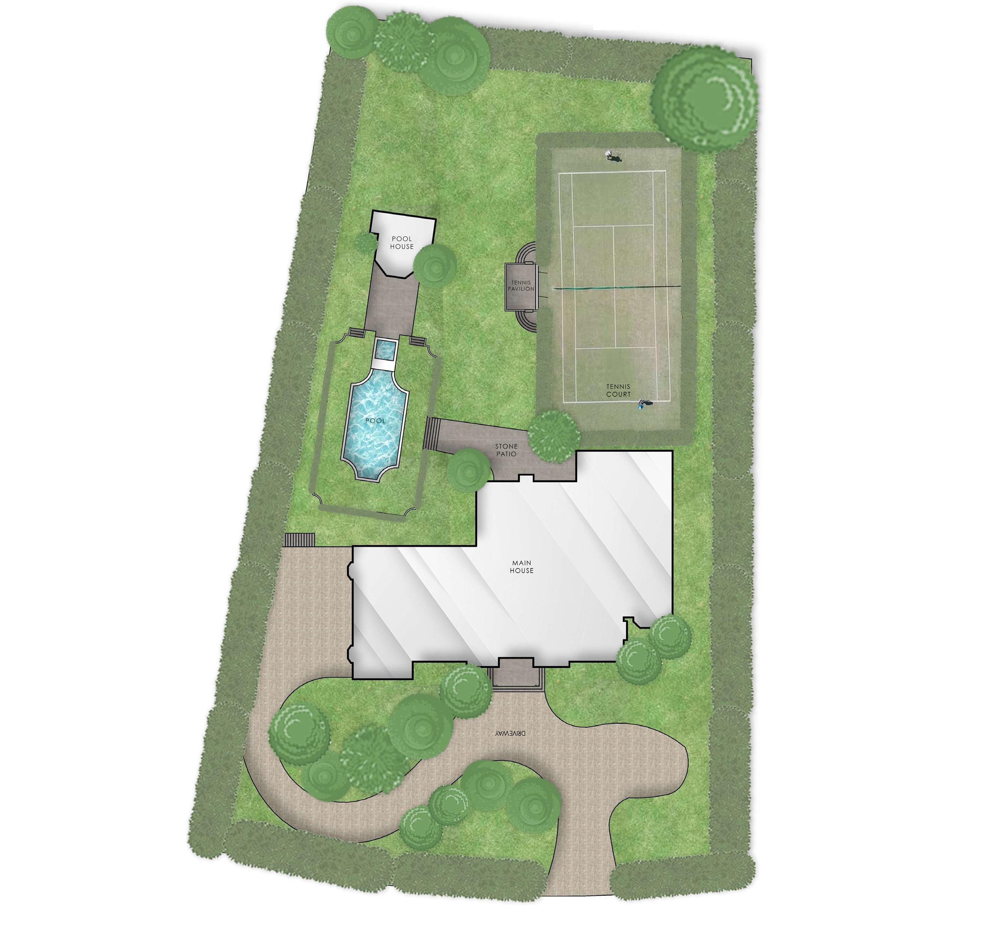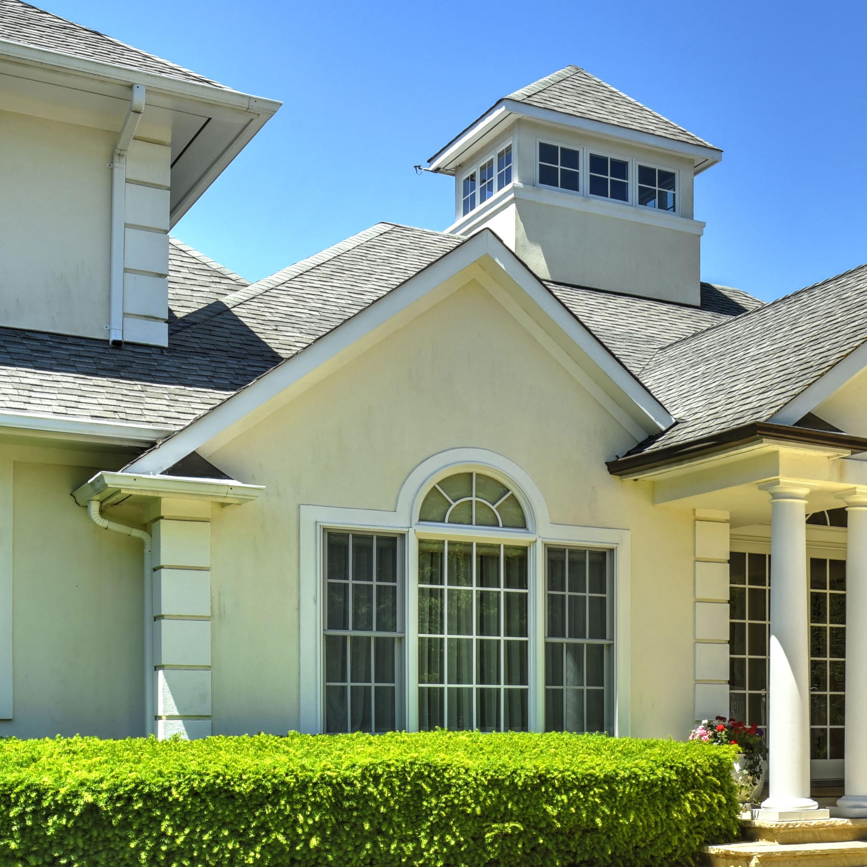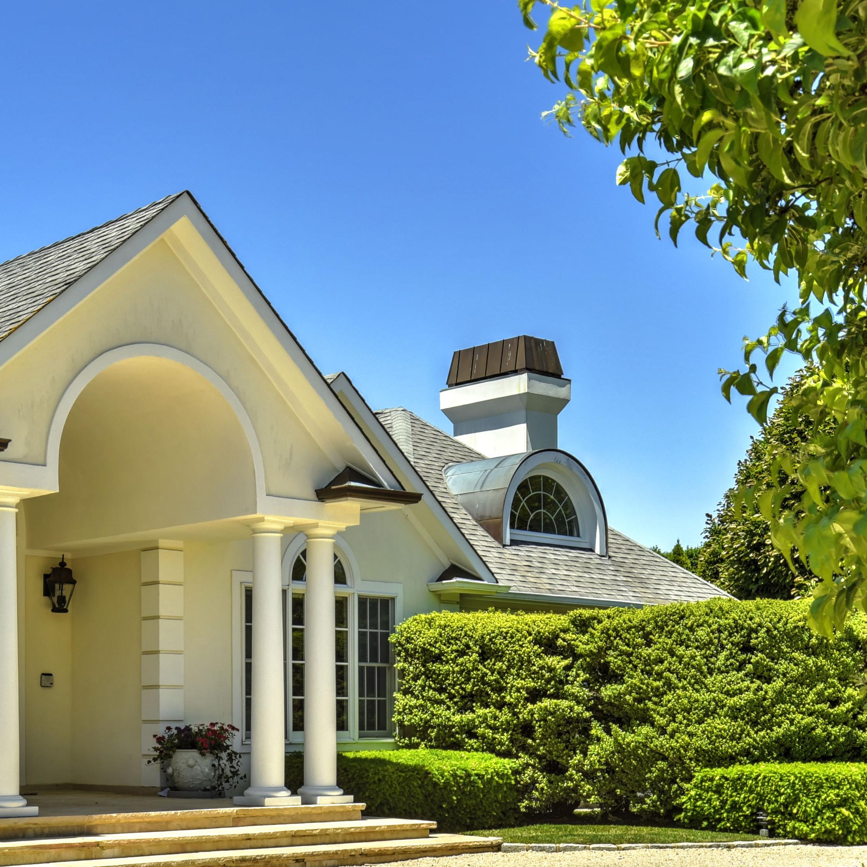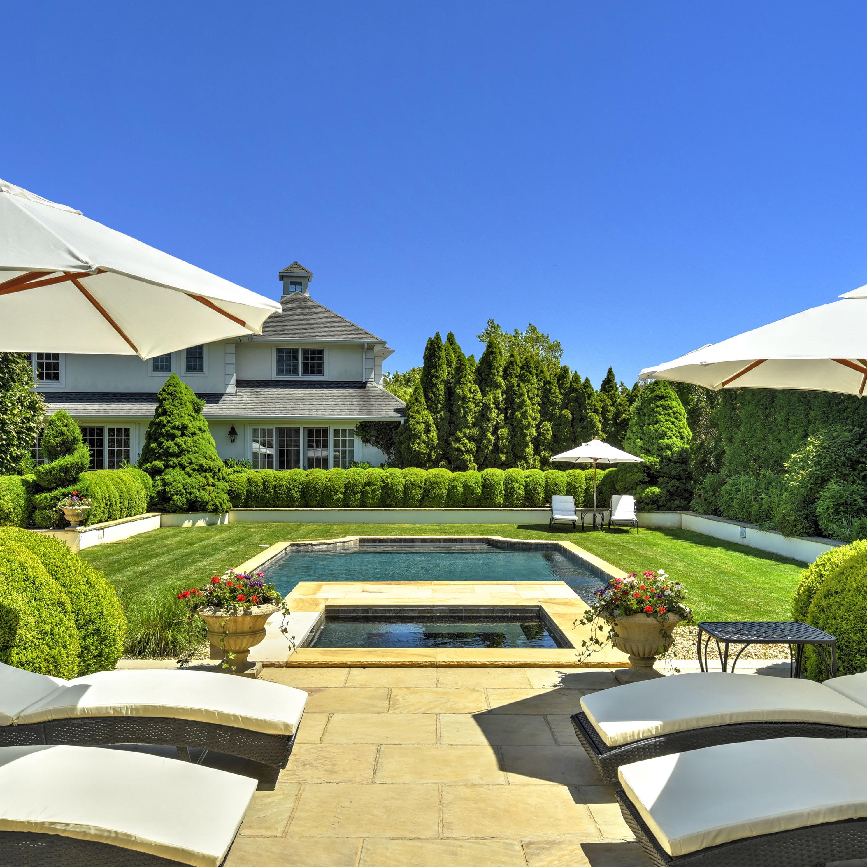
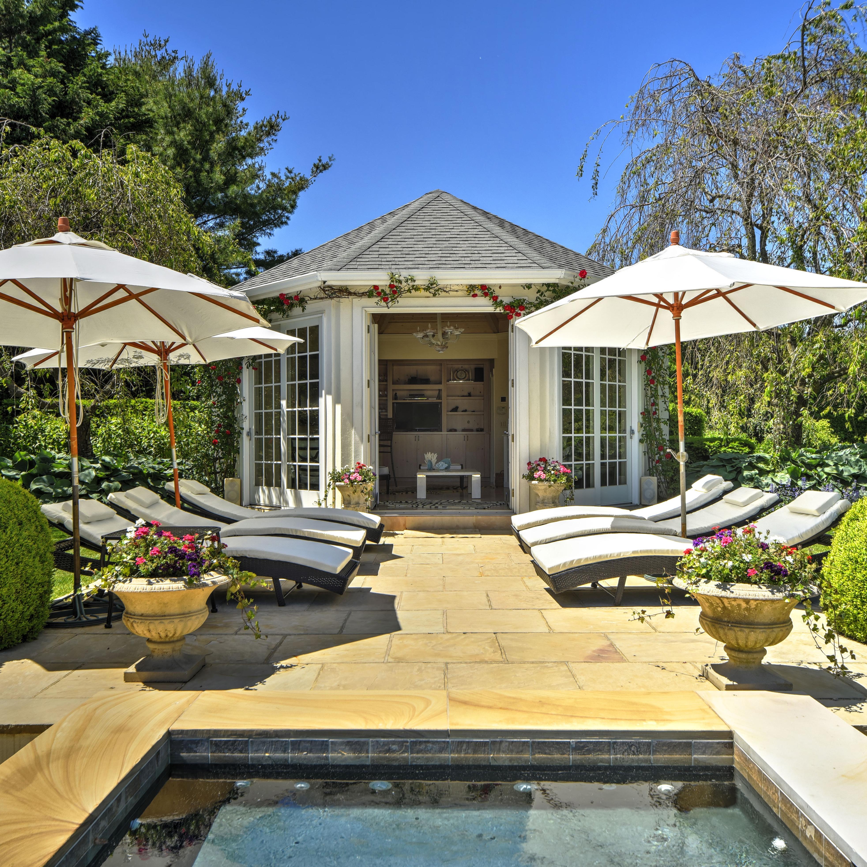

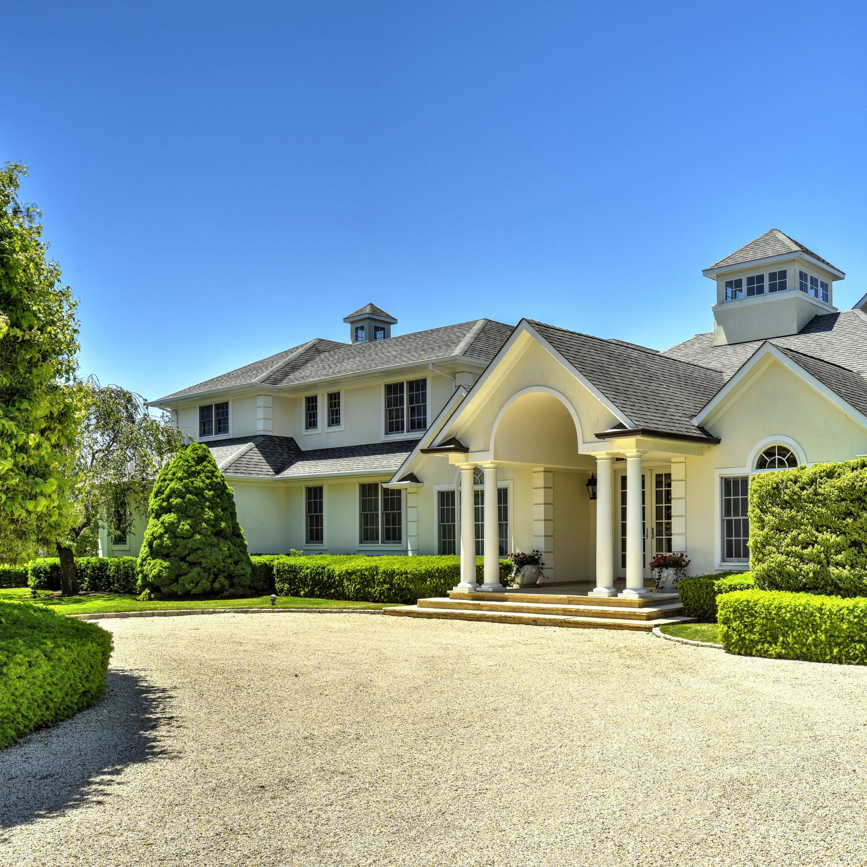
8
Property Details Amenities & Features

/ 1.23
This spectacular eight bedroom, eleven full and four half bath house takes command of this 1.23 acre south-of-the-highway estate parcel in Water Mill. 14,000 square feet of luxury living space on three levels features a dramatic 1,500 square foot living room with 26' ceilings which opens to beautiful outdoor spaces and established tailored landscaping. The interior features of this home include a spectacular primary suite with two full baths, atrium with private spa and extensive builtin closets. The sensational kitchen with adjacent breakfast room forms a natural gathering place for preparing and enjoying the best meals. Additional living space includes a paneled library and an office connected to the primary suite. First and second-floor bedrooms accommodate guests and staff alike, all with private baths. The lower level has an indoor pool within a sunlit atrium that forms the centerpiece of a finished lower level. Additional amenities include a full gym, two saunas, steam room, home theater and billiards room. The resort-feel continues outside with extensive terracing, 20' x 40' pool, spa, sunken hydro har-tru court and pool house. Just minutes from all villages and Flying Point ocean beach.
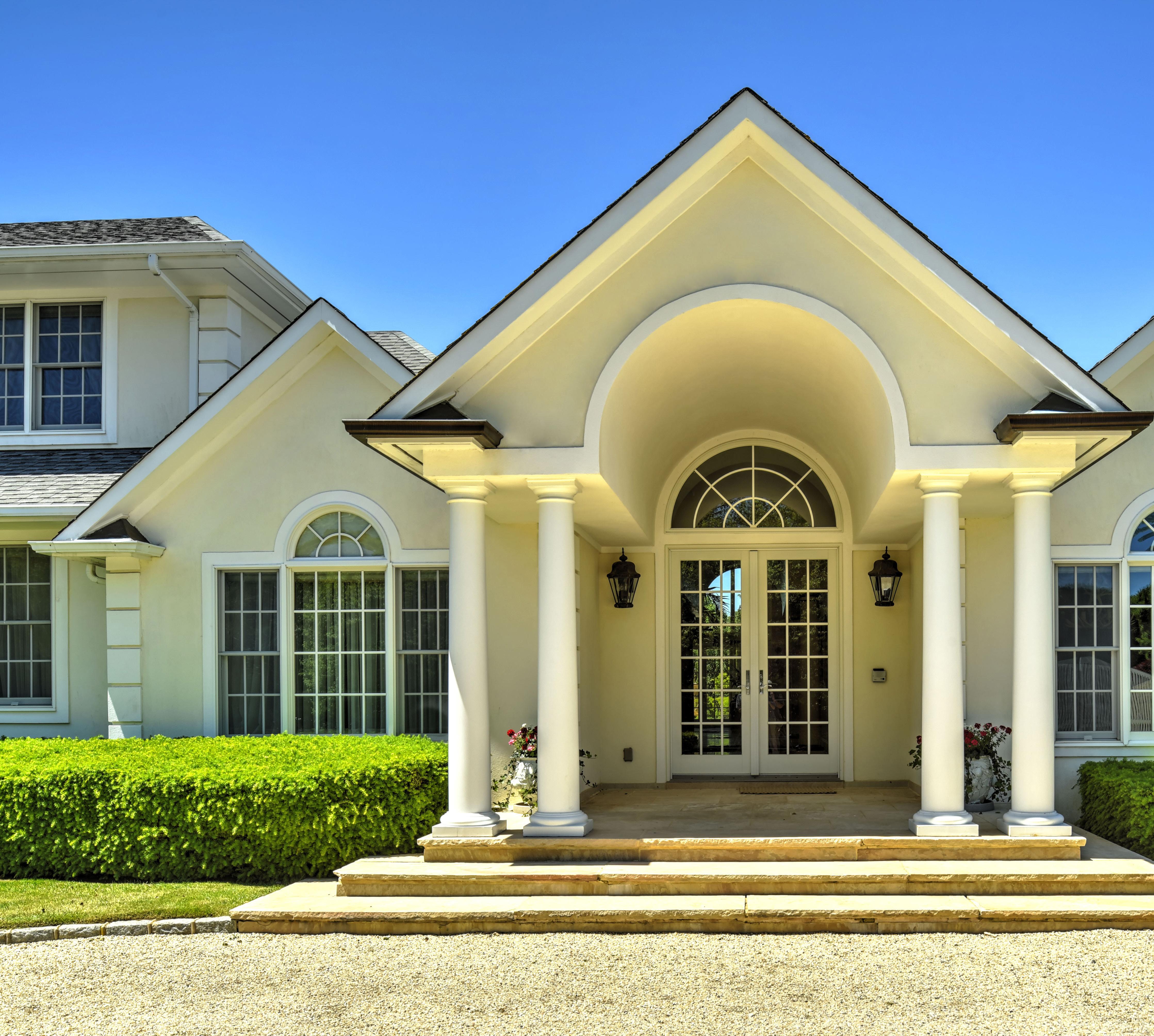
Built over 4 years and CO’d in 2002
Exterior Features:
• 1.23 acres
• 20x 40 Gunite Pool with Roman Hot tub
• Pool house with full bath, full size fridge and dishwasher, wet bar area
• Outdoor shower
• Sunken hidden playground and kid park area
• Sunken Har-tru tennis court with hydro surface
• Gorgeous seasonal landscaping and specimen trees
• Year round perimeter landscaping for privacy
Interior Features:
• Approximately 14,000 square feet of living space on 3 levels
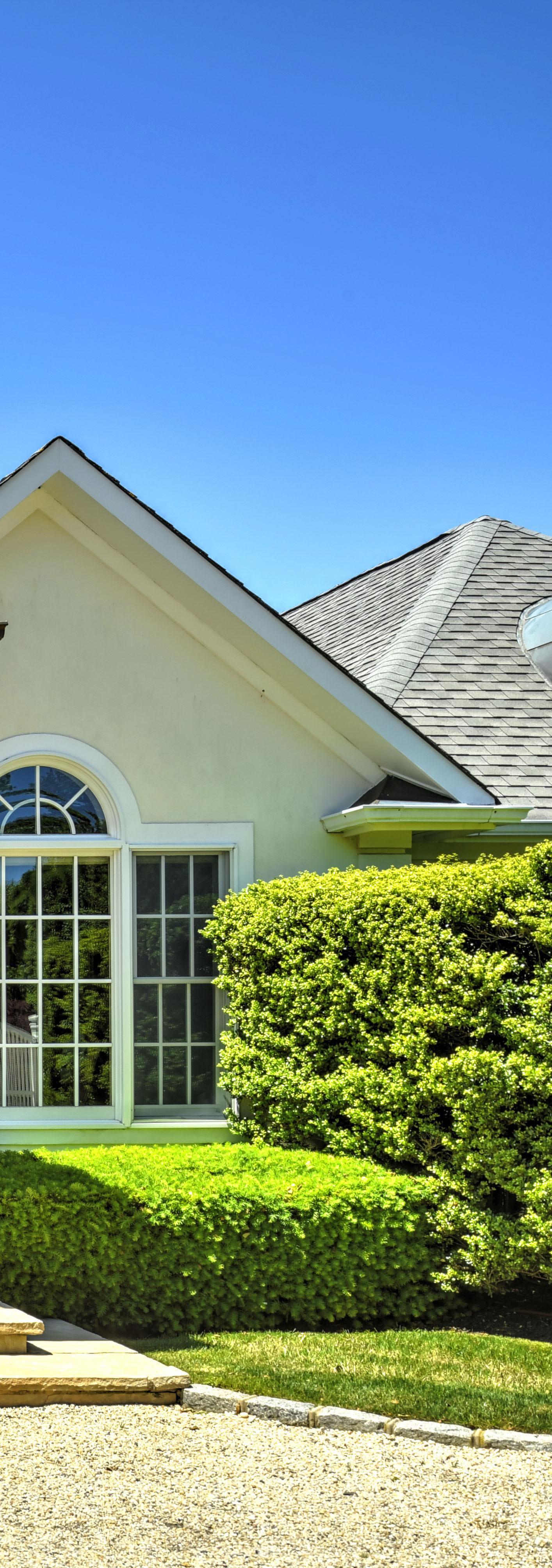
• 8 bedrooms
• 12 full baths- 4 with steam showers
• 4 half baths
• 1,500 SF living room with 26' ceiling height
• Full bar with sink, ice maker and refrigerator
• Front porch has heating system underneath stone for melting ice and snow
• Radiant heat wherever there is tile in main living space of house as well as both primary bathrooms
• 7 zones of heating and air-conditioning throughout
• Three fuel services to house, oil, natural gas and propane
• Home Generator that works the whole house and property.
• Special filtration system that is piped through air ducts to protect you from mold and bacteria. Installed during COVID as an accommodation to a tenant.
• Pansui water filtration and purifying system throughout entire house
• 3 fireplaces, 2 wood burning, 1 gas
• Kitchen appliances include 2 Sub Zero refrigerators, 2 Sub Zero freezers, 2 dishwashers, 1 Sub Zero wine cooler, 1 Sub Zero ice machine, 6 burner Viking range and 2 ovens with commercial exhaust fans
• Crestron and Sonos system throughout whole interior and exterior of house
• Central Alarm System
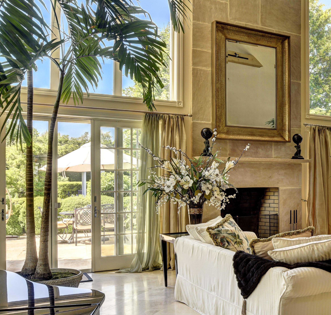
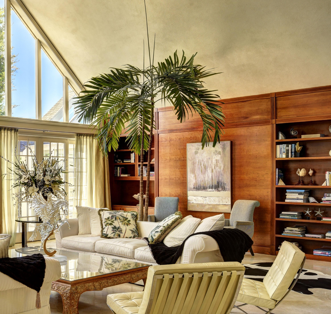
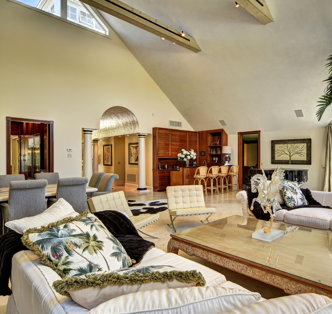
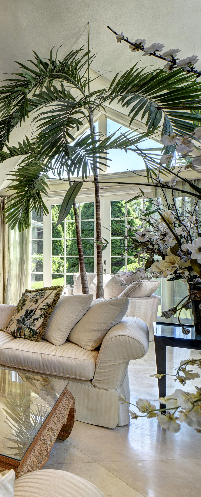
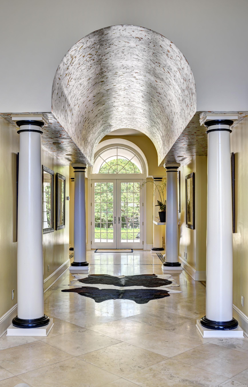
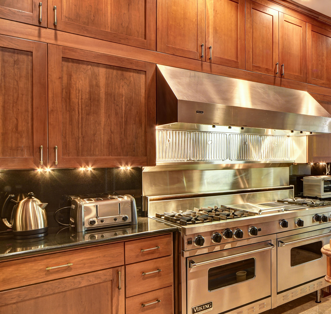
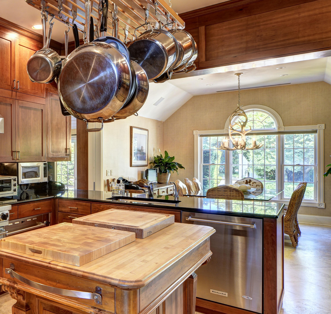
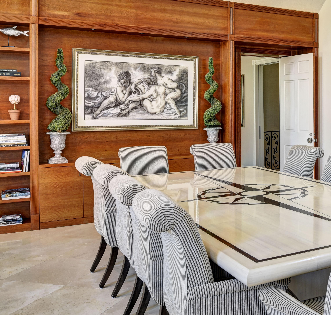
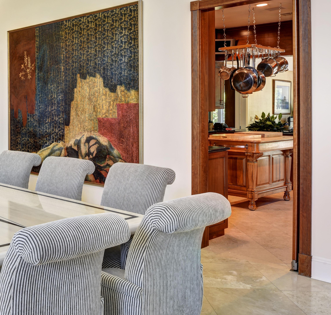
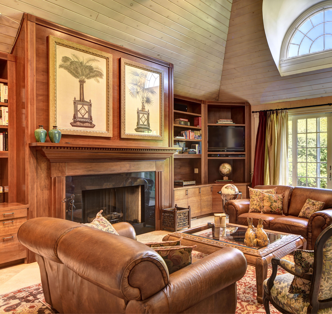
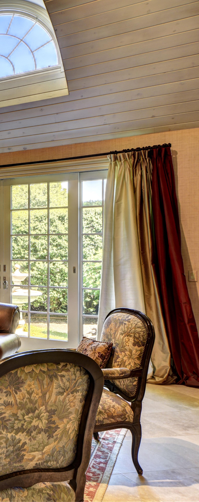
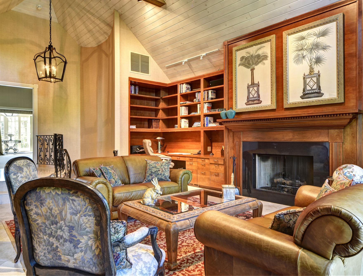
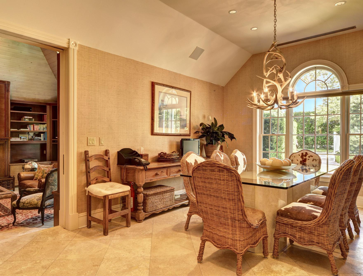
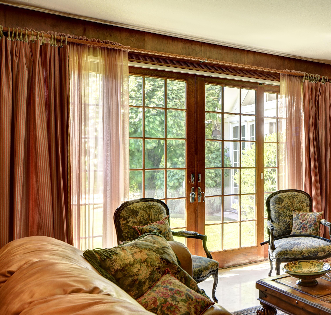
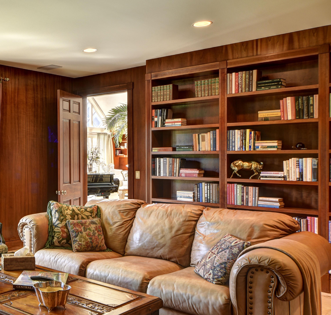
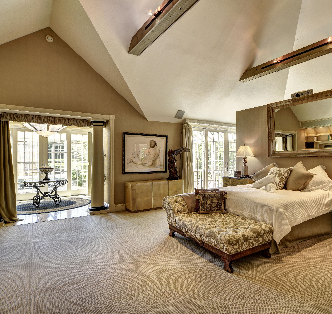
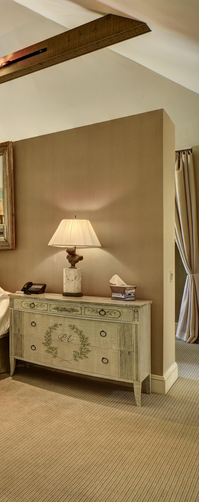
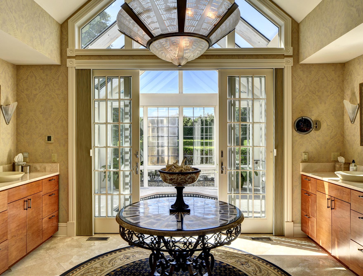
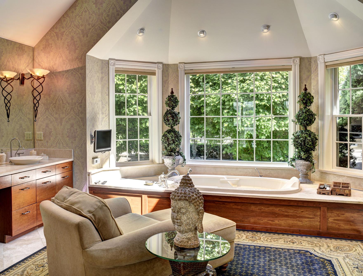
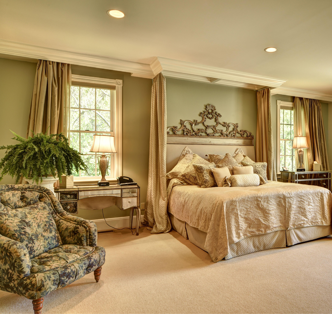
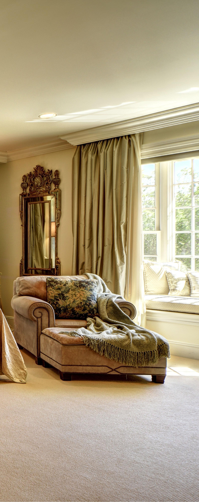
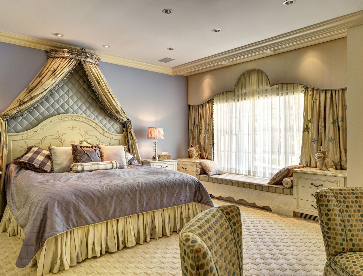
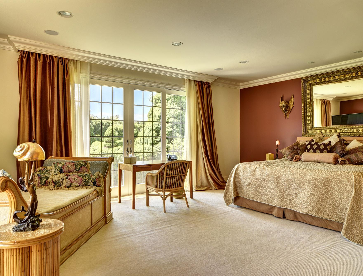
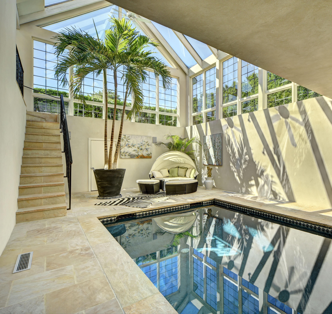
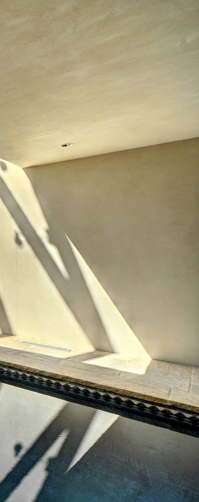
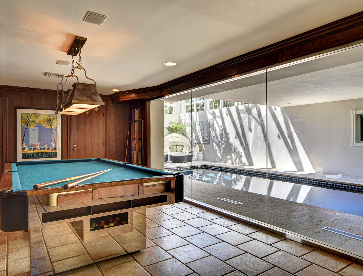
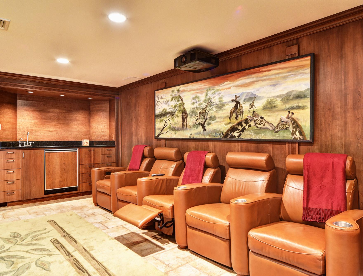
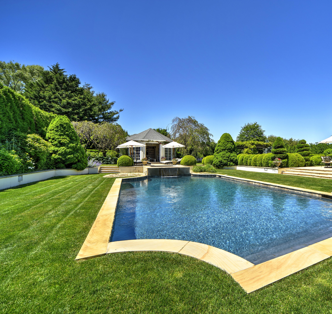

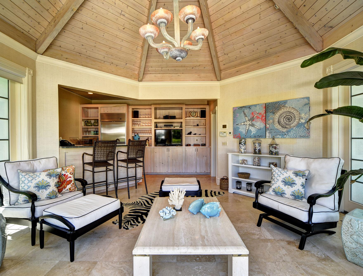
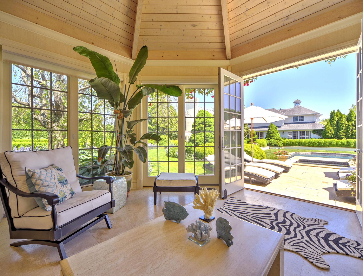
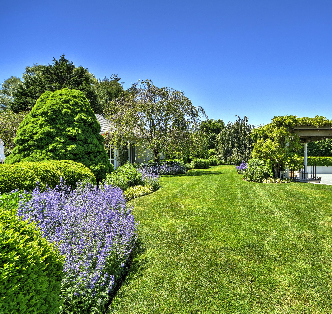

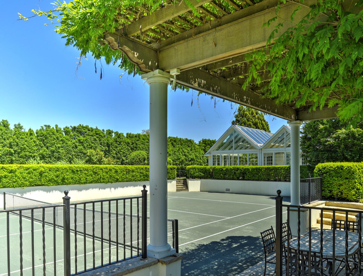
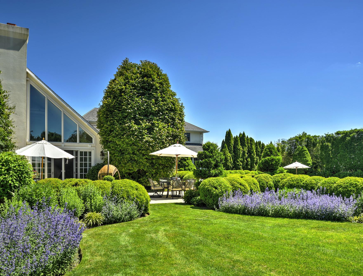
FIRST FLOOR - 7,100 SF
SECOND FLOOR - 1,675
