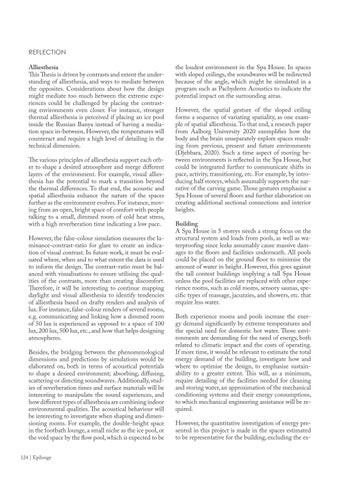REFLECTION Alliesthesia This Thesis is driven by contrasts and extent the understanding of alliesthesia, and ways to mediate between the opposites. Considerations about how the design might mediate too much between the extreme experiences could be challenged by placing the contrasting environments even closer. For instance, stronger thermal alliesthesia is perceived if placing an ice pool inside the Russian Banya instead of having a mediation space in-between. However, the temperatures will counteract and require a high level of detailing in the technical dimension. The various principles of alliesthesia support each other to shape a desired atmosphere and merge different layers of the environment. For example, visual alliesthesia has the potential to mark a transition beyond the thermal differences. To that end, the acoustic and spatial alliesthesia enhance the nature of the spaces further as the environment evolves. For instance, moving from an open, bright space of comfort with people talking to a small, dimmed room of cold heat stress, with a high reverberation time indicating a low pace. However, the false-colour simulation measures the luminance-contrast-ratio for glare to create an indication of visual contrast. In future work, it must be evaluated where, when and to what extent the data is used to inform the design. The contrast-ratio must be balanced with visualisations to ensure utilising the qualities of the contrasts, more than creating discomfort. Therefore, it will be interesting to continue mapping daylight and visual alliesthesia to identify tendencies of alliesthesia based on drafty renders and analysis of lux. For instance, false-colour renders of several rooms, e.g. communicating and linking how a dimmed room of 50 lux is experienced as opposed to a space of 100 lux, 200 lux, 500 lux, etc., and how that helps designing atmospheres. Besides, the bridging between the phenomenological dimensions and predictions by simulations would be elaborated on, both in terms of acoustical potentials to shape a desired environment; absorbing, diffusing, scattering or directing soundwaves. Additionally, studies of reverberation times and surface materials will be interesting to manipulate the sound experiences, and how different types of alliesthesia are combining indoor environmental qualities. The acoustical behaviour will be interesting to investigate when shaping and dimensioning rooms. For example, the double-height space in the footbath lounge, a small niche as the ice pool, or the void space by the flow pool, which is expected to be 124 | Epilouge
the loudest environment in the Spa House. In spaces with sloped ceilings, the soundwaves will be redirected because of the angle, which might be simulated in a program such as Pachyderm Acoustics to indicate the potential impact on the surrounding areas. However, the spatial gesture of the sloped ceiling forms a sequence of variating spatiality, as one example of spatial alliesthesia. To that end, a research paper from Aalborg University 2020 exemplifies how the body and the brain unseparately explore spaces resulting from previous, present and future environments (Djebbara, 2020). Such a time aspect of moving between environments is reflected in the Spa House, but could be integrated further to communicate shifts in pace, activity, transitioning, etc. For example, by introducing half storeys, which assumably supports the narrative of the carving game. Those gestures emphasise a Spa House of several floors and further elaboration on creating additional sectional connections and interior heights. Building A Spa House in 5 storeys needs a strong focus on the structural system and loads from pools, as well as waterproofing since leeks assumably cause massive damages to the floors and facilities underneath. All pools could be placed on the ground floor to minimise the amount of water in height. However, this goes against the tall context buildings implying a tall Spa House unless the pool facilities are replaced with other experience rooms, such as cold rooms, sensory saunas, specific types of massage, jacuzzies, and showers, etc. that require less water. Both experience rooms and pools increase the energy demand significantly by extreme temperatures and the special need for domestic hot water. Those environments are demanding for the need of energy, both related to climatic impact and the costs of operating. If more time, it would be relevant to estimate the total energy demand of the building, investigate how and where to optimise the design, to emphasise sustainability to a greater extent. This will, as a minimum, require detailing of the facilities needed for cleaning and storing water, an approximation of the mechanical conditioning systems and their energy consumptions, to which mechanical engineering assistance will be required. However, the quantitative investigation of energy presented in this project is made in the spaces estimated to be representative for the building, excluding the ex-




