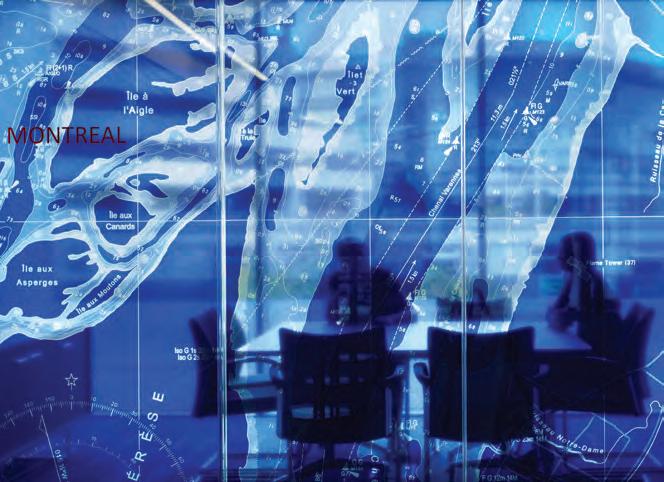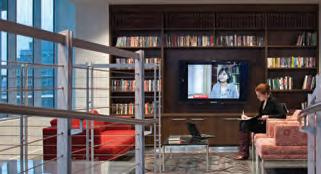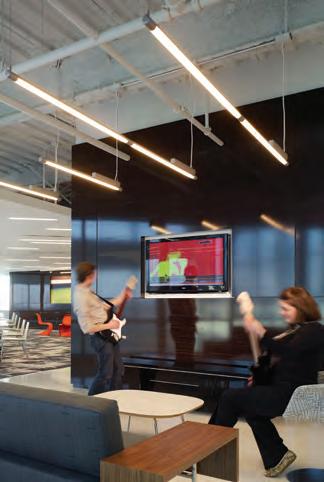
6 minute read
Life Coaching Design
from TWSM#7
Workplace Life Coaching Design
Executive Efficiency Through Office Space Design
Advertisement
lifecoachdesignTM is intended to embody a person’s own style of organization within a private or office interior and hence to provide the person with external support in the implementation and achievement of goals.
THE LIFECOACHDESIGNTM METHOD
By analogy, the type of ergonomics that is widely used in design adapts rooms to physical factors, whereas lifecoachdesignTM works with mental processes and an individual’s way of perceiving and absorbing information by adapting a space to factors crucial to personal efficiency. The developers of neurolinguistic programming used the laws of the perception system to identify and describe the strategies of successful people and proposed a way of transferring and teaching them.
WHAT YOU CAN DREAM, YOU CAN DO
Each of us possesses a number of effective strategies of our own. We proceed from the assumption that if they can be described, then they can be manifested outwardly, too, in a threedimensional space through the same language of sensory information using color, volumes, illumination, intensity, size, distance, density, surface structure or other tools. A projection of success, the development process and long-term objectives that strengthens the necessary aspects and helps us to keep sight of our priorities and the direction we are heading in, as well as the result we want, is thereby created in the external space. LifecoachdesignTM method links coaching with partnership with the client and a common desire to achieve a positive result, contributing to personal growth and realization of objectives. “The inspiration to organize the workspace, based on the personal successful strategies, has been remarkable, as well as the method of introducing some elements as a reminder to the character of the office. It provided the opportunity to evaluate how to obtain bigger advantages from selected principles of efficiency and how to maintain a clear focus on each one’s priorities also by taking into consideration specific elements of interior,” says Riccardo Rocca, CEO, Cromwell Italia.•
By ELENA DAVSAR
Fast Road Map
aPay attention to the arrangement of your office. If it could be described using a metaphor, what would it look like? Does this metaphor match your ideas of success and efficiency?
aIf you know which sensory channel (audio, visual or kinaesthetic) predominates in your
working context, then focus on
supporting this aspect. For example, soundproofing, balance between furniture and accessories, correct acoustics, organizational procedures and the arrangement of each detail in its proper place will matter in an audiooriented environment.
aWhat attracts your attention
most frequently during the working day?
• Try to note your reaction to these external stimuli. • Do they help you move towards your goal? If they have too many distracting features, replace them. • Try to answer the question: what, in your office, says something about your company’s mission and its long-term objectives? • Is there anything which supports your colleagues’ vision of the desired outcomes? • How could this be reinforced? • What should be added?
Working on a project using the lifecoachdesignTM method consists of three stages:
1All of the necessary information is collected, the
development priority is selected and the factors that support development are identified.
2The collected information is transferred to sensory maps, including direct and indirect associations, analogies, metaphors, creative drawing, collages, etc. The client is given a laboratory of samples and color and light schemes (this stage replaces the conceptual phase of traditional design projects).
3The architect uses all of the information obtained to create a complete interior for a working
or living space by contributing his or her professionalism and style to it.
01 Cisco Systems in Chicago creates informal and light-filled gathering venues to inspire collaboration, both planned and spontaneous. 02 HOK’s design for Fraser Milner Casgrain, LLP in Vancouver transformed a law library into a living room and meeting place for staff, recreating the feeling of working from home. Photo by Roger Brooks, courtesy of Fraser Milner Casgrain LLP 03 Carnival Cruise Lines in Southampton, UK inspires staff with immersive meeting spaces that awaken the spirit of adventure. 04 Community gathering spaces add to the dynamism and creativity in the offices of marketing research and brand consulting Millward Brown, Lisle, IL.



A Growing trend
“The idea of personalization – or micro targeting services and products to individual users– is a growing trend in the industry and, I believe, one that’s going to endure,” says Leigh Stringer. Leigh is Director of Innovation and Research at HOK, providing leadership facility planning, workplace strategy and sustainability consulting. She has created breakthrough alternative workplace strategies and workplace design guidelines for, among others, American Express, ExxonMobil, Abbott Laboratories, Microsoft, Johnson & Johnson and Sprint.
Profiling
HOK has long used research and “profiling” techniques to determine both individual and group requirements for the workplace. In recent years, however, we have been expanding our line of investigative questions to incorporate factors that speak to employee psychology and frame of reference. In addition to traditional questions about job function, we are enquiring about age, gender, national culture, corporate culture, individual personality, personal experience, etc., and exploring what issues have the greatest impact on individual effectiveness for each of these traits. The challenge in creating highly personalized space, however, is doing so for large numbers of people or across multiple facilities. While it’s feasible to design a home office that inspires achievement, it’s far less feasible to design a corporate campus with annual churn of, say, one move per employee each year (100% churn). The latter could be prohibitive, not only initially, but also over time as the organization changes.
“The design challenge then becomes, effectively, how to mass produce individual inspiration,” says Paul Wheeler. Paul is an expert on creating efficiency through innovation at HOK. He writes and speaks regularly on change management and workplace strategy. Publications include among others, New Ways of Sharing, The Distributed Workplace and An Architectural Perspective on the Future of Workspace.
The New Life Style Offices
Many organizations are managing the dilemma by moving toward a more cost-effective one-size-fits-all-model, but with multiple flexible physical settings (cafés, libraries, gardens, huddle rooms, lounge seating, recreational space, etc.) that engage employees by allowing them to work in the format that best accommodates their individual work styles or immediate work requirements. A number are also adding selfdetermining comfort features that enable better control of individual lighting or climate, with good success. “While this may not address all components of individual motivation, we are finding that the ability to control environment, even in small ways, can bolster effectiveness. Notably, many companies generate added inspiration with communal spaces that capture the spirit and culture that attracted the employee to the company in the first place. These can range from beanbag chairs in the lobbies of tech sector firms to the hushed, paneled boardrooms of venerated institutions. The desire to personalize the user experience is not new, but our understanding of the productivity benefits of this approach are emerging clearly across nearly every industry. From personalized medical treatments using molecular profiling technologies to custom mobile applications on our phones, the ability to integrate knowledge about what works best for each user can add both productivity and inspiration.”










