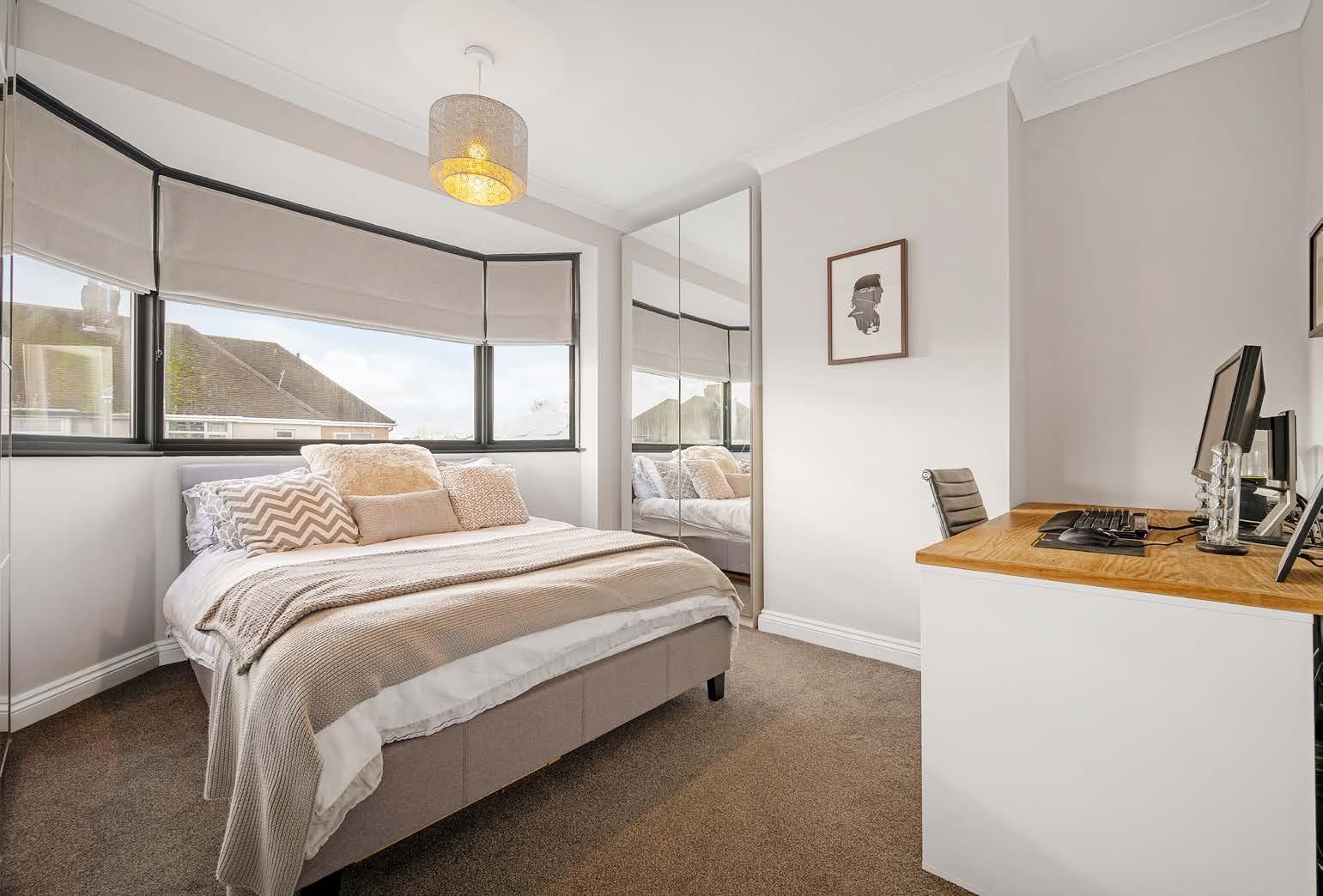
59
59 Quarry Street, Leamington Spa, CV32 6AS
Built 1930s
House 1075ft2 / 100m2
Garage 188ft2 / 17m2
Freehold
Semi-Detached
Bedrooms 3
Bathrooms 1
Reception Rooms 2
Utility Area
Lawned Garden NE
Driveway 2 Cars
Garage Single / Detached
Warwickshire County Council
Council Tax B
EPC C

The location of this home is fantastic, with excellent amenities within walking distance, including Leamington Spa’s town centre in about 15-20 minutes, the popular Fat Pug pub, Guys Cliffe Tennis and Squash Club (also home to the Spa Striders running club) and a row of local convenience shops all just 10 minutes walk away. The Saxon Mill fields are also accessible in approximately 10 minutes which offers scenic walks and leads to the Saxon Mill country pub and the Warwickshire Golf Club. For longer walks or scenic runs, you can head alongside the River Avon and The Grand Union Canal, which are particularly special in the warmer months.
The property is as desirable as the location with features such as the private driveway for 2 cars at the front, a detached single garage, a stylish and sociable U shape open plan kitchen/living room with an impressive 2.4m breakfast bar island and full width aluminium bifold doors which open into a generous rear garden. The kitchen has been finished to an extremely high standard with modern handless cabinetry, induction hob, built-in oven and microwave, built-in dishwasher and gorgeous quartz worktops throughout.
Furthermore, to improve the property’s energy efficiency, the entire exterior has been clad in insulation blocks and finished with a modern
white render, which perfectly compliment the contrasting anthracite grey windows and doors. The ground floor kitchen/living room has been designed in a U shape for modern living and socialising and the current owners decided to keep a separate dining room at the front of the house, which they have enjoyed for formal dining.
On the first floor there are three bedrooms made up of two doubles and a single. The second double is currently used as a guest room / home office, whilst the single room is being utilised as a stylish walk-in dressing room. Also on the first floor is a refurbished and fully tiled family bathroom with shower over the bath.
The outdoor space has also been significantly updated, with a stunning ‘all weather’ composite decking area which extends seamlessly out from the kitchen, leading to a generous lawned area and a sociable patio which is positioned to enjoy the sun late into the evening. To the right of the patio, looking from the house, are steps which lead up to the single detached garage.
The garage can be accessed from street level on the Old Milverton Road, or through a side door accessible from the garden. There is also a gate from the garden which takes you out to the Old Milverton Road.
SCAN
























