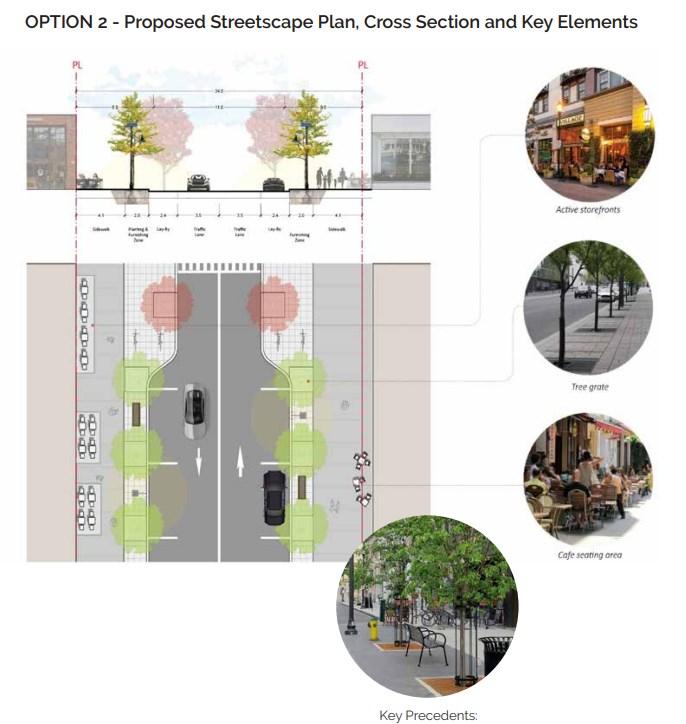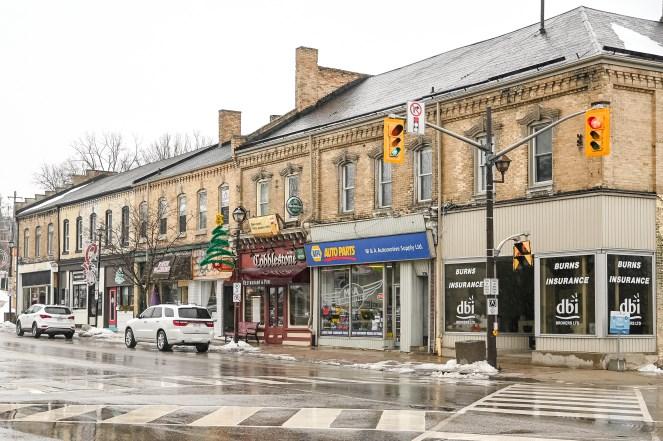
3 minute read
Goodbye angled parking?
Discussions of the new look and feel of downtown underway
By Casandra Turnbull
Advertisement
As the County prepares to execute its Downtown Paris Master Plan over the next few years, the very initial decisions of how that will look were discussed at the Administration & Operations Committee this week
During the June 20th meeting, members listened to a recommendation from county staff, presented by Adam Crozier, on how to proceed with detailed plans to redesign the downtown streetscape The plans will coincide with the major infrastructure renewal project that will shut down Grand River Street North, slated to happen in 2025. With Paris’ major road through the heart of downtown out of service, county staff will work with the Paris and District Chamber of Commerce and the Downtown Paris BIA on a mitigation strategy for businesses and residents during the construction phase. A major overhaul to revitalize the downtown and bring it up to accessibility standards was approved in the Downtown Paris Master Plan, passed by the previous council in 2019. In this first stage of decisions, Administration and Operations members heard the detailed redesign will focus on the portion of Grand River Street North between the Nith River and William Street and it will influence the remaining portions of the area subject to the Master Plan.
Pictured above is a view of how downtown streets will look if approved by Council. Administration & Operations committee members discussed and supported this design option at Tuesday’s meeting.
The overall vision for downtown Paris is to provide a design that functions appropriately for both vehicle traffic, recognizing this stretch of roadway is a significant corridor through Paris, and also universal design elements that promote pedestrian safety, and the importance of the downtown core and the economics of the businesses located there, according to county staff.
Continued on page 8
As simple as it might sound, redesigning the downtown streets presents a number of challenges, according to the Downtown Paris Master Plan Intense vehicular traffic, the flood plain, angled parking, insufficient space for additional street furnishings, inaccessible sidewalks and lack of permanent landscape elements/trees are all noted as complicated factors
During Tuesday’s meeting, a recommendation to support option 2 in the Downtown Master Plan was presented and carried by committee members. Option will see the angled parking removed in favour of parallel parking

“There are community concerns about changing parking from angled to parallel,” noted Councillor Steve Howes. “I’m always quick to remind people that other beautiful communities across Ontario have all figured it out,” he said, adding that residents will be quick to adapt. Howes did question how many parking spaces out be lost with the transition. Crozer confirmed there are currently 59 parking spaces downtown (not including parking lots). The switch to angled parking would level 30 spots. However, since the publication of the Downtown Paris Master Plan, the county has gained upwards of 70 parking spaces on the former lot of the OPP detachment. Howes was impressed with the plan’s designs, which will widen sidewalks to comply with Accessibility for Ontarians with Disabilities Act standards.
“Municipalities have the responsibility by 2025 to make spaces compliant with AODA regulations, that includes us. We need wider sidewalks in order for there to be ramp access into some of these stores that are six inches off the ground,” stated Howes. “It’s easier to change how cars are parking, rather than move buildings six feet ”
To help address some of the issues, county staff are requesting authorization to continue to review the county’s landholdings in the downtown core and prepare a Memorandum of Understanding to hold discussions with private landowners regarding potential acquisitions or dispositions of land to maximize the space in the core Councillor John Bell said, “I support this recommendation including the change from angled parking to parallel parking, making Grand River Street more accessible, and working with private landowners to optimize the of available downtown Paris core lands.”
Yet he did state the plan could be refreshed to bring it up to speed with changes to Paris’ downtown in the four years since the plan was adopted, citing that the police station is no longer downtown and the idea of a multi-story car park structure is tabled, as examples. “The proposal to work with other landowners is a smart proposal. In conversation with some of them, they want us to approach them and work with them. We should not miss that opportunity,” said Bell. He referred to reference from the county staff that suggests to expand the available streetscape space downtown, staff should maximize discussions with private landowners for potential acquisitions or dispositions of land.
Committee members unanimously supported the option to remove angled parking downtown, but it must go before council for final approval
Last year, the angled parking in front of this stretch of businesses was converted to parallel parking. If approved by council as part of the Downtown Paris Master Plan, the rest of downtown will look like this after 2025.










