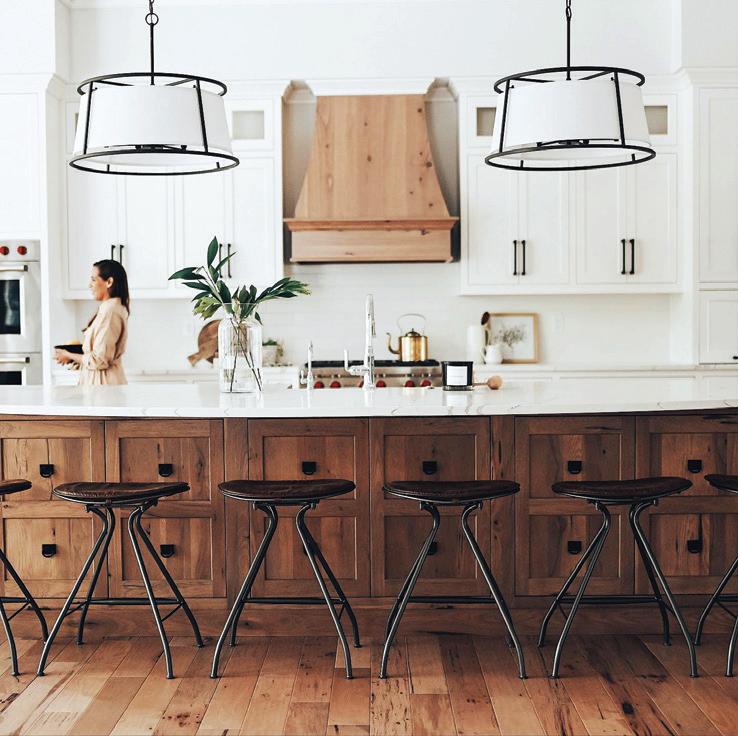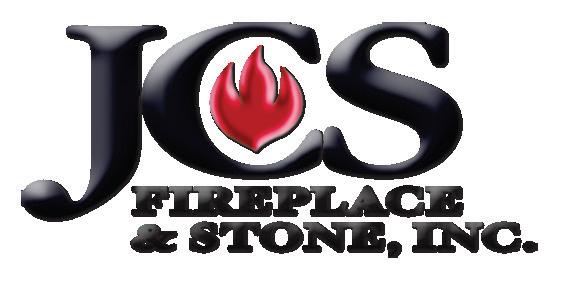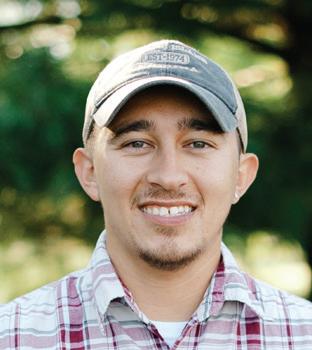
7 minute read
Fireside Homes
“Our culture is really good, and we get high marks from our clients. That’s what sets us apart. We are dedicated to being the best builder, developer and remodeler in the Michiana area.”
Timberstone, the area’s premier active-lifestyle community, is currently being built. “We are in phase five,” said Byars. “We will have 60 new lots.”
“The majority of the building we do is custom homes on acreage and lakefront properties. We do specialty building projects. For instance, we built three different gyms, pool houses and indoor golf simulators. We do craft rooms and home offices.”
Fireside prides itself during the design process. First, said Byars, “We sit down with the customer and do a needs assessment. Why?”
“Because everybody’s story is different,” Byars said.
Core Values
Fireside Homes is proud of its core values. The first is Integrity. “Maintaining honesty in all our communication is a fundamental principle at Fireside Homes. This value is embodied in our words, action, and behaviors. We are trusted partners,” Byars notes.
The second core value is Building with Excellence. “Fireside Homes has a standard of high quality and attention to detail that allow us to build lasting homes. Excellence is what defines our work ethic and communication.”
Third is Love for Others. “Our love for others is a driving force in everything we do. We cultivate meaningful relationships through our humble and selfless service. We approach every opportunity with a positive attitude and leverage the skills and talents bestowed upon us by God to make a positive impact in our community,” states Byars. “We value our partnerships in the industry with local suppliers and subcontractors.” www.firesidehomesinc.com james@firesidehomesinc.com ln our 37th year, Fireside Homes is honored to be recognized as one of the most respected builders in Michiana. Having built over 700 homes and established over 24 beautiful communities, it is still our mission to design and build the finest homes, renovations, and neighborhoods while meeting the needs and improving the quality of life for each individual client.
“Fireside Homes is based out of Middlebury, and faith-based principles permeate the culture of the company,” said Byars.




“Once we do that, we start the design process that meets the needs and lifestyles of families,” he said.
“One of the benefits of working with us is our flexibility and the ability to adapt to change.

“We stay up to date on trends. We try to combine trends with practicability. We have a lot of discussions (with clients) about function,” he said.
Another custom home community is Sandy Creek, located in Cleveland Township. With many pond and creek lots to choose from, Sandy Creek boasts beautiful views of the natural surroundings. With a scenic country setting at a location close to everything you need, Sandy Creek is sure to be a great place to raise a family.
Other custom home communities developed by Fireside Homes include Eagle Ridge, Elkhart; Grandview, Elkhart and Westgate Ridge, Granger.
For more information about Fireside Homes building a home for you, call (574) 970-9001 or visit www.firesidehomesinc.com.

































Fireside Homes has built a team of professionals that exemplify our company’s mission, `Building Relationships, One Home at a Time’. From conceptual plans to the final walk-through, our clients experience a unique relationship with each member of our team! We guide them through the design and building process, resulting in a home of their dreams!


MAIN
FLOOR
30912 Villa Drive | Granger, IN Sandy Creek | Cleveland Township
PRE-SOLD STYLE
Craftsman Ranch
TOTAL FINISHED SQ. FT. 4,002
BEDROOMS 3


BATHROOMS 3.5
GARAGES 3+ Car
HOME DESIGNED BY Fireside Homes, Inc. and Nine Dot Studios www.elevation-homes.com aaron@elevation-homes.com
Welcome to our 2023 Parade Home! This home features an efficient and functional design that is blended with beautiful finishes that clients have come to expect from Fireside Homes. This spacious split bedroom ranch is designed to meet the needs of the modern family. The personality and interests of the client, combined with the attention to detail and quality of a Fireside built home, makes this a home we are proud to display for this year’s Parade of Homes.




Growing up helping his parents remodel their 100-year-old farmhouse, Aaron has always had a passion for building and architecture. After years of honing these skills, Elevation Home Builders was formed. Client’s wants and needs are at the forefront of our minds when designing and building custom homes. From start to finish, Elevation Home Builders is an all-around design-build company.
SPEC HOME

STYLE Barndominium
TOTAL FINISHED SQ. FT. 3,626
BEDROOMS 4
BATHROOMS 3.5
50678 Dolph Road | Elkhart, IN Osolo Township
HOME DESIGNED BY Aaron & Brittainy Gilliland, Elevation Home Builders LLC
LANDSCAPING PROVIDED BY Sod-Father Lawn and Landscaping
GARAGES 4 Car (2 Garages: 1, 3-Car; 1, 1-Car)
Luxury Barndominium that combines indoor and outdoor living. Large, open living space with custom-made cabinetry. 4 bedrooms with 3.5 baths. Secondary ensuite. Home office and lots of storage. Elegantly placed among the trees on five acres near Simonton Lake.





PRE-SOLD
STYLE
Transitional
TOTAL FINISHED SQ. FT.
4,320
BEDROOMS 4


BATHROOMS 3.5
GARAGES 2 Car
70673 Wayne Street | Union, MI Coverdale No. 1 | Porter Township
HOME DESIGNED BY Town & Country Builders
HOME DECORATED BY Anne Weaver
C Kramer Interiors
LANDSCAPING PROVIDED BY Busy Beaver
This beautiful custom home set on Long Lake boasts of lake life with plenty of room for entertaining. This home features a third-floor loft and full-length covered deck to take advantage of the water view. A two-sided fireplace offers ambiance to both the dining and living area. The kitchen has a large island with ample seating and a large walk-in pantry. The lower level walkout offers direct access to the covered patio and yard.






SPEC HOME STYLE Ranch
TOTAL FINISHED SQ. FT.
2,492
BEDROOMS 3

BATHROOMS 3
GARAGES 2 Car
Timber Lane | Elkhart, IN Timberstone | Osolo Township
HOME DESIGNED BY Jeremy Love www.homeswithlegacy.com dustin@homeswithlegacy.com
This beautiful three-bedroom ranch is very inviting as you enter into an open living room and kitchen area featuring 9-foot ceilings throughout. With three bedrooms and three baths, covered porch and finished living area in the basement, this ranch could easily be called home. At M.J. Construction, we build our homes with “Love”.

Legacy Homes was born from a passion to create innovative designs to enhance today’s lifestyles. We aim to be a “custom” home builder in every sense of the word. We are currently building in St. Joseph, Elkhart, Cass, Berrien and Van Buren counties. Abandon the cookie-cutter mentality by discovering our home and interior design and building process.




PRE-SOLD
STYLE
Coastal Mediterranean
TOTAL FINISHED SQ. FT.
8,918
BEDROOMS 3

BATHROOMS 5.5
GARAGES 4 Car (2 Garages: Dual 2-Car)
29238 Frailey Drive | Elkhart, IN Riverdale | Cleveland Township

HOME DESIGNED BY Spalding Design Group
LANDSCAPING DESIGNED BY Dean’s Landscape
PLEASE NOTE: This home is still under construction
This Coastal Mediterranean home overlooks the St. Joseph River. Almost 9,000 square feet of finished space featuring a board room, exercise room, theatre, craft room, offices and more. Two finished garages offer plenty of space for toys. Stucco exterior with linear LED lighting illuminates the roofline. Custom landscaping, pool, seawalls and memorial garden are featured as well.
WOODFIELD TRACE | BAUGO TOWNSHIP

Team Construction has been building homes in Elkhart and surrounding counties since 1991. We specialize in homes ranging from 1,300 square feet to 2,400 square feet. We say “specialize” because we have a stable of over 40 base models to start from. We have an in-house draftsman that allows us to quickly and at no cost to you, develop and make changes to those plans to better fit your needs. We also build full custom homes; you bring us your ideas and we will make them a reality.
Team also has a full-service remodeling department; big or small, we can do them all. Our quick, accurate pricing, selection process and dedication to trade partner scheduling allows most homes to be built on time in 4-5 months. These are all reasons that Team Construction is “A Better Way to Build”. Please call us or visit our website and let us show you the difference. Thanks for visiting all the homes in this year’s Parade of Homes.


MAIN FLOOR LOWER LEVEL
28878 Bernice Drive | Elkhart, IN Woodfield Trace | Baugo Township
SPEC HOME STYLE Ranch
TOTAL FINISHED SQ. FT.
2,284
BEDROOMS 3


BATHROOMS 2
GARAGES 3 Car
HOME DESIGNED BY Team Construction Co. Inc.
HOME DECORATED BY Legacy Home Furnishings
LANDSCAPING PROVIDED BY M & R Lawncare
Welcome to the 2023 Elkhart County Parade of Homes and the Brookshire Plan. For over 30 years, Team Construction has been building homes like the Brookshire with fresh, popular floorplans that are timeless and in line with current trends. We also pride ourselves in creating layouts and designs that keep our homes affordable. In this home you will see a wide-open floor plan with 10’ ceilings in the entry and great room, with a large pantry and laundry room with plenty of storage space. You will also find a huge finished rec room with daylight windows to let in plenty of natural light, great curb appeal with a perfect combination of stone and varied siding styles, as well as a three-car garage.
The first Team Construction home was built in 1991 and we have been perfecting and polishing our craft ever since, making sure that Team Construction will always be “A Better Way to Build”. Thanks for visiting our home and all of the homes in this year’s Elkhart County Parade of Homes.
Featured Homes
Premier Sponsor






Camden Park
Schrock Homes has been building homes and developing communities in and around the Goshen area since 1976. Each community and each location offer a unique concept for the different lifestyles. Westoria, Fairfield Farms, and Northbrooke (all in Goshen) have homesites available, as well as Camden Park in Wakarusa and Country Crossing in Shipshewana.


If you already own land or a private site outside our communities, we will design and build from start to finish at your location.
MAIN
208 Wentworth Drive | Wakarusa, IN Camden Park
SPEC HOME STYLE Ranch
TOTAL FINISHED SQ. FT.
1,852
BEDROOMS 3


BATHROOMS 2
GARAGES 3 Car
HOME DESIGNED BY Schrock Homes, Inc.
HOME DECORATED BY Nancy Goepfrich
Welcome to Camden Park, hosting our 2023 Parade Home. Schrock Homes is excited to share their expansion with Phase II and III well underway. Upon entry, experience the “Schrock difference” in the details of our design, craftsmanship and style. This home is delightfully light, boasting sunlight throughout the spacious interior. Enhancements of luxury vinyl flooring, tile and custom kitchen/quartz countertops are woven within a warm color palette. Every detail is created for your enjoyment, from the main level to the daylight lower level. Our timeless design is captivating and inviting, yet refined.
“Building is our expertise…meeting your needs and building your home is our passion.”



































