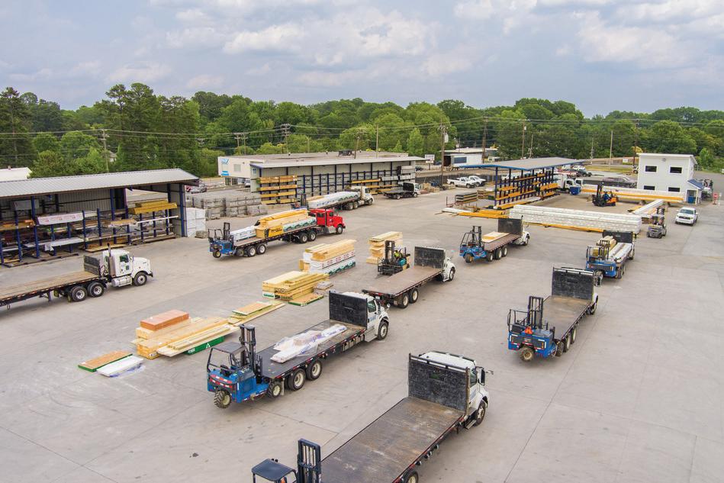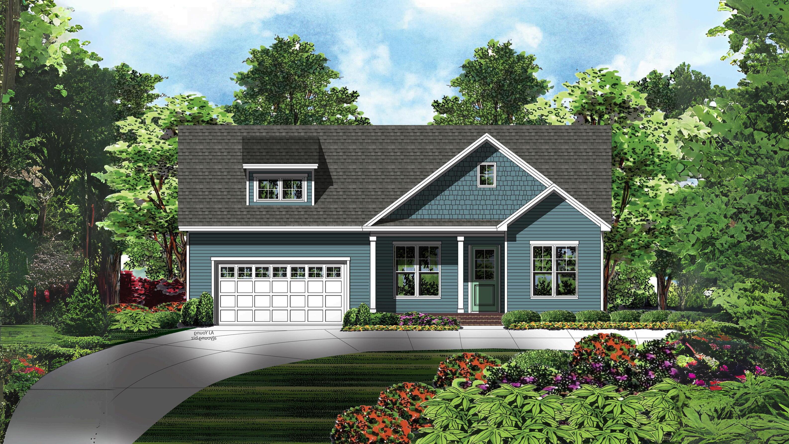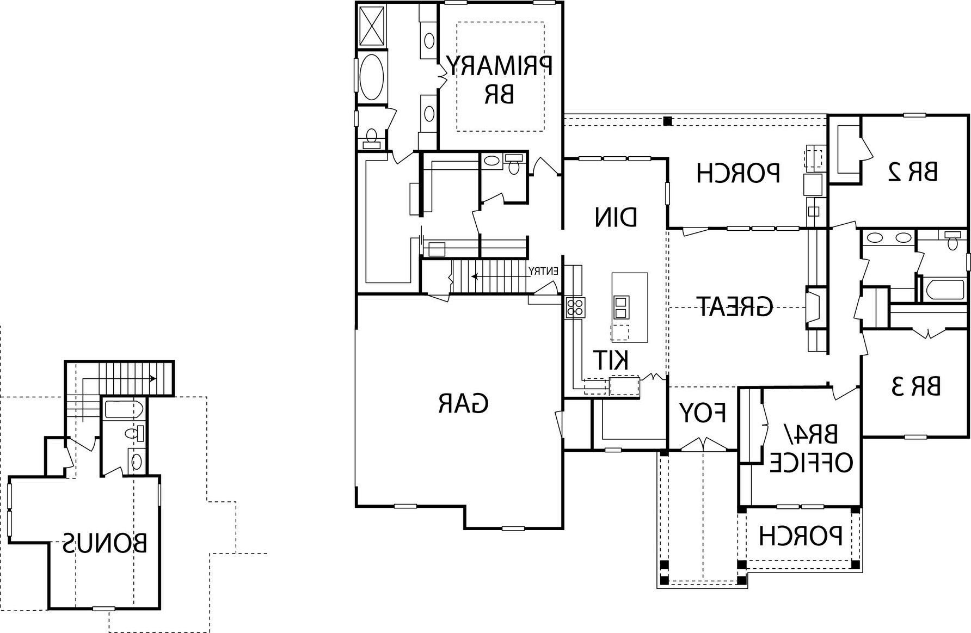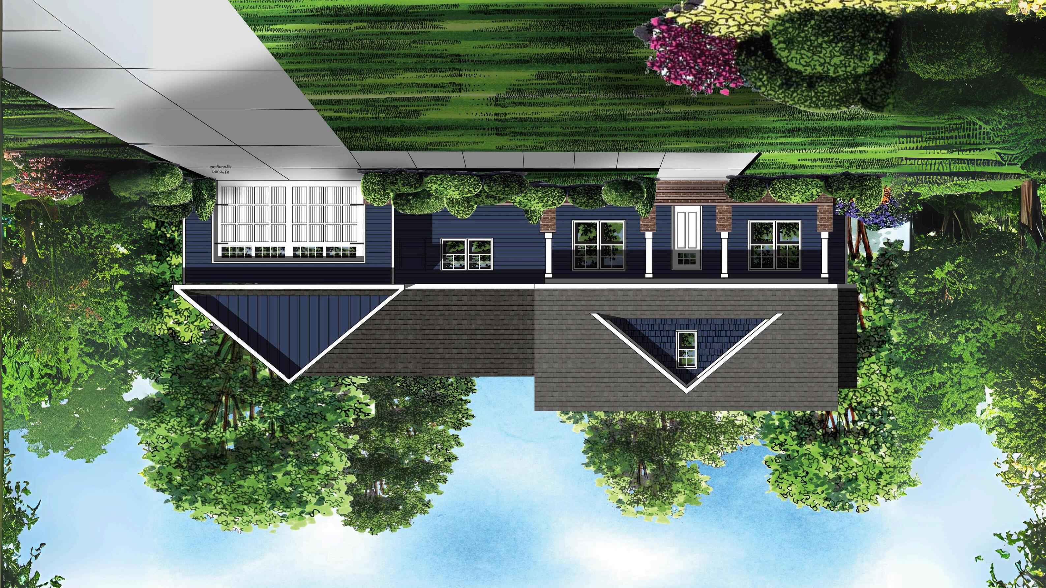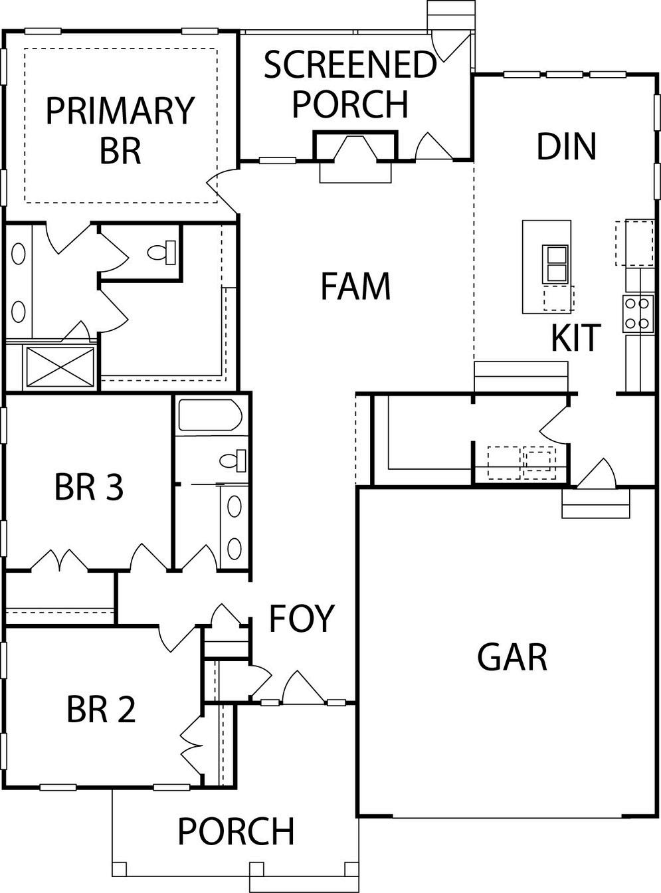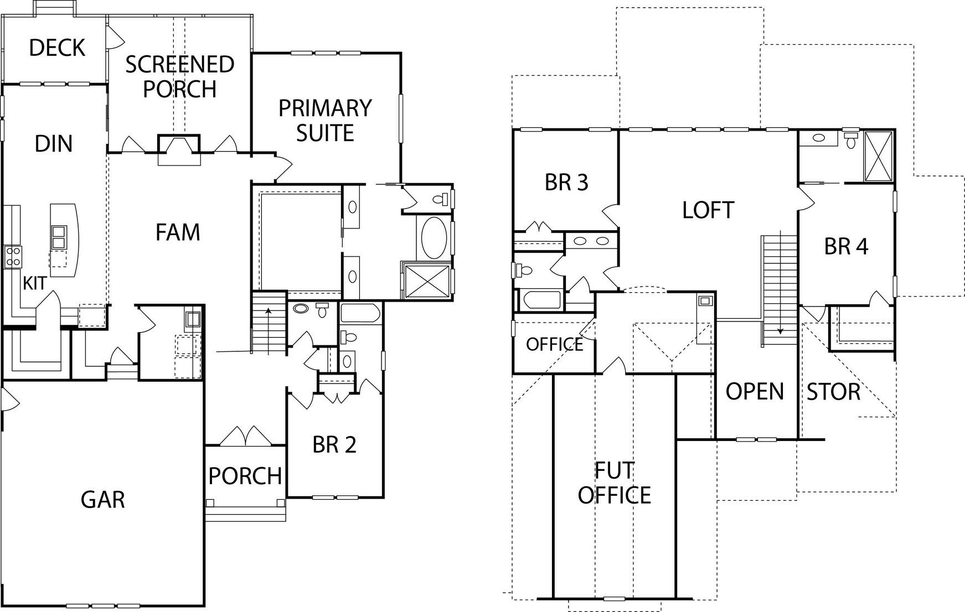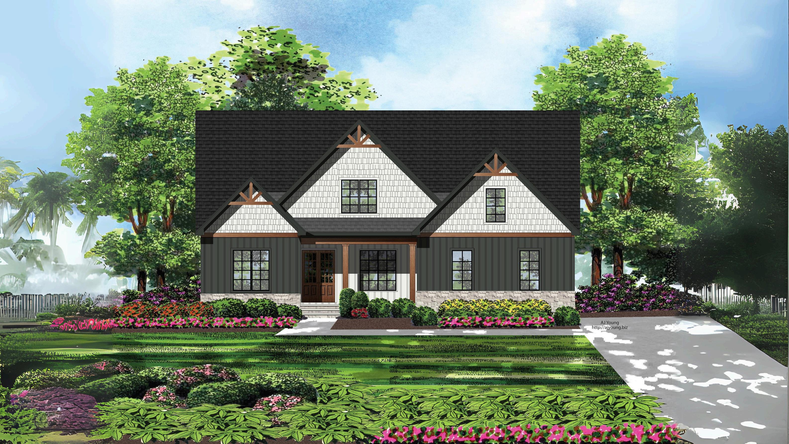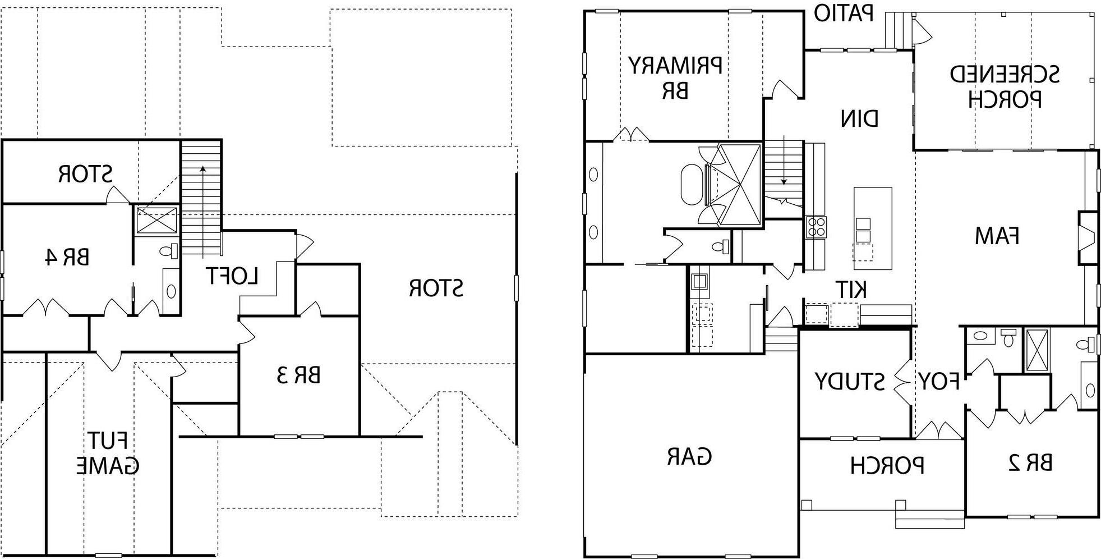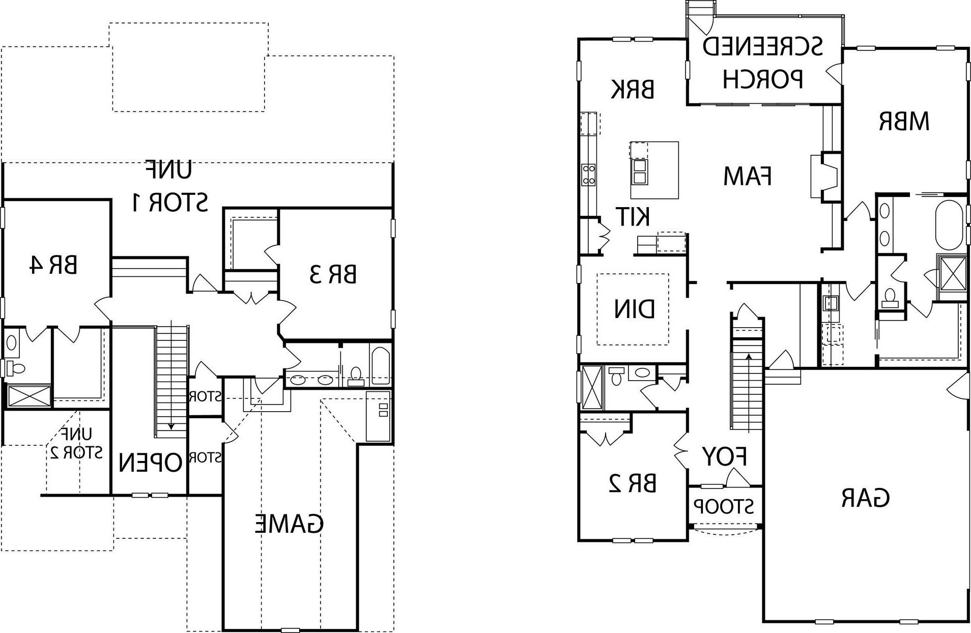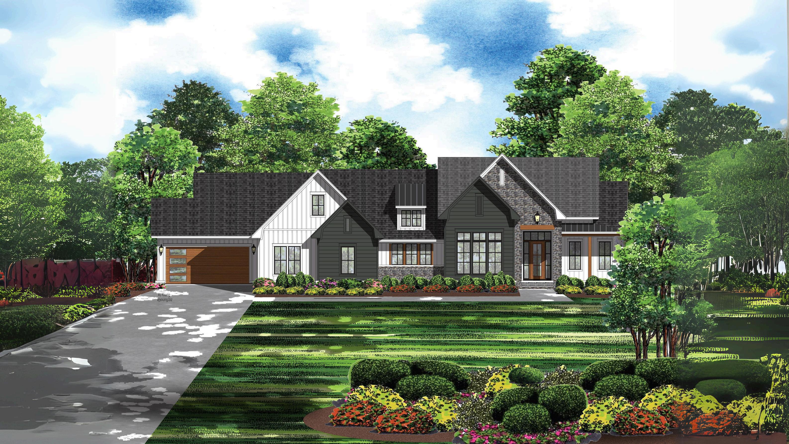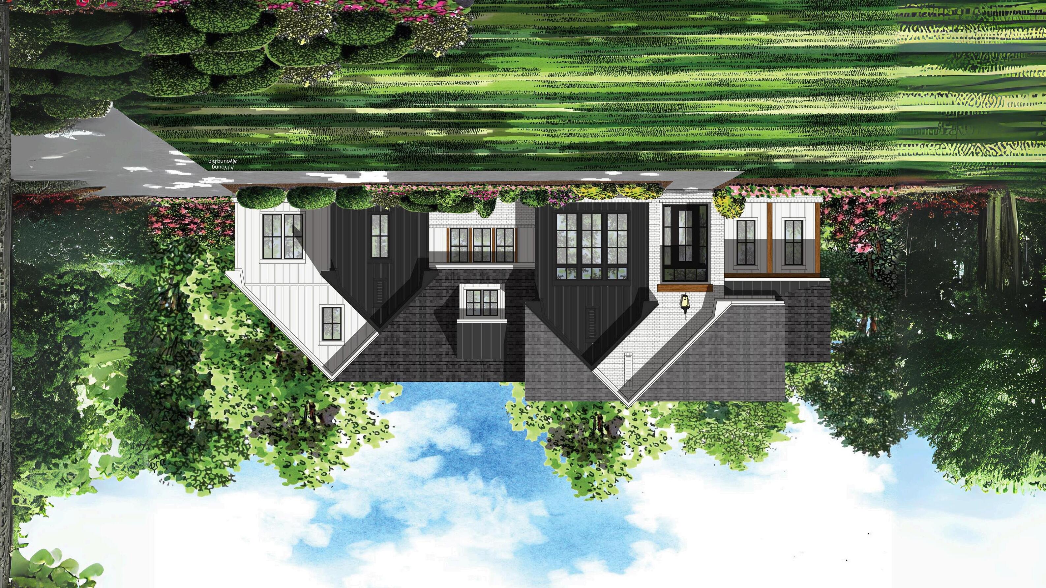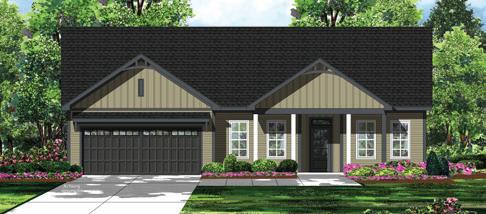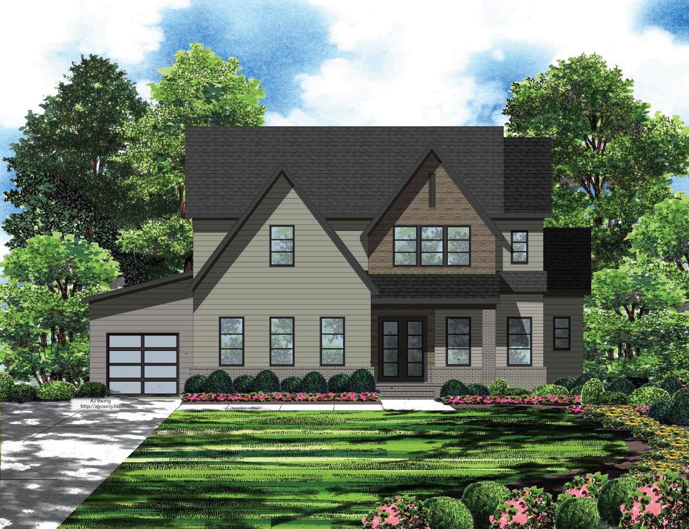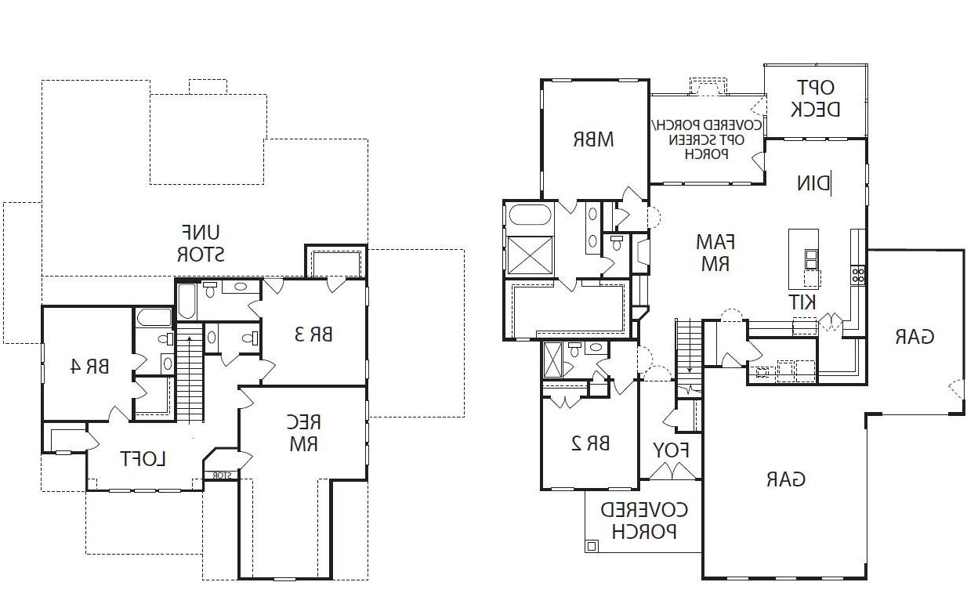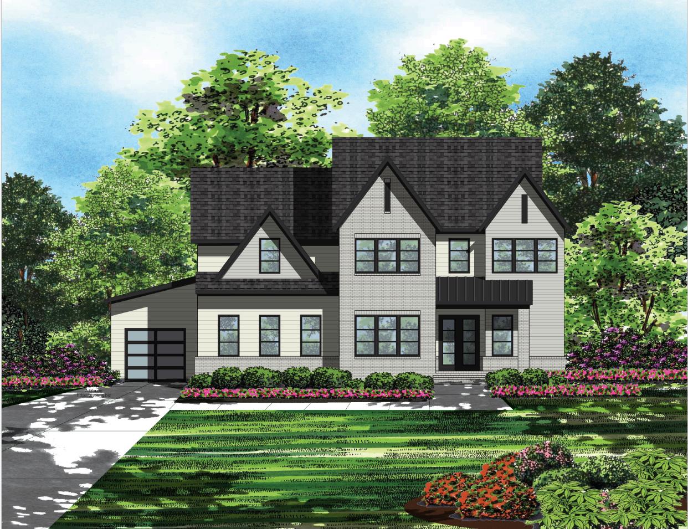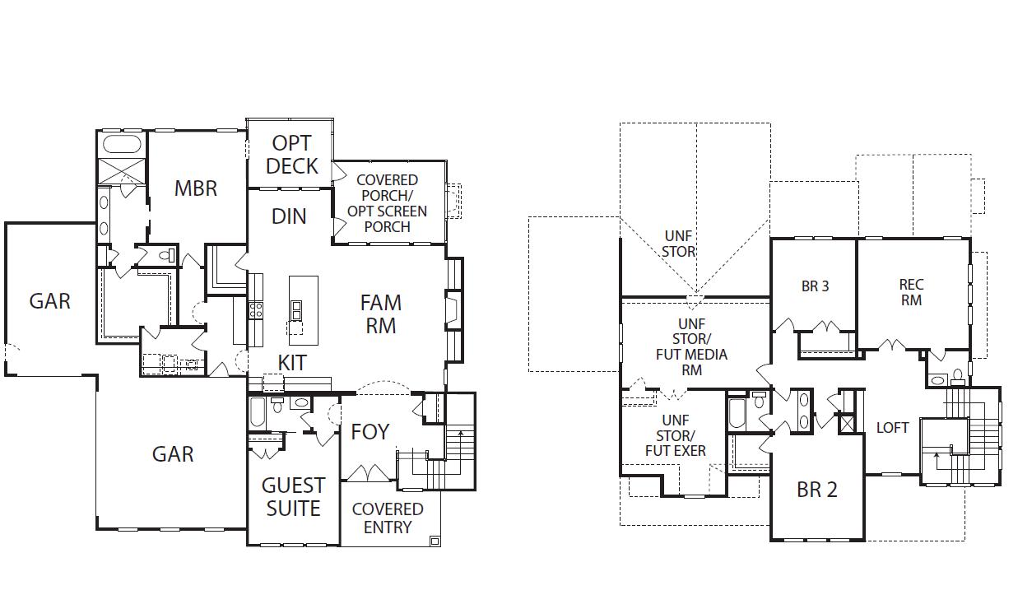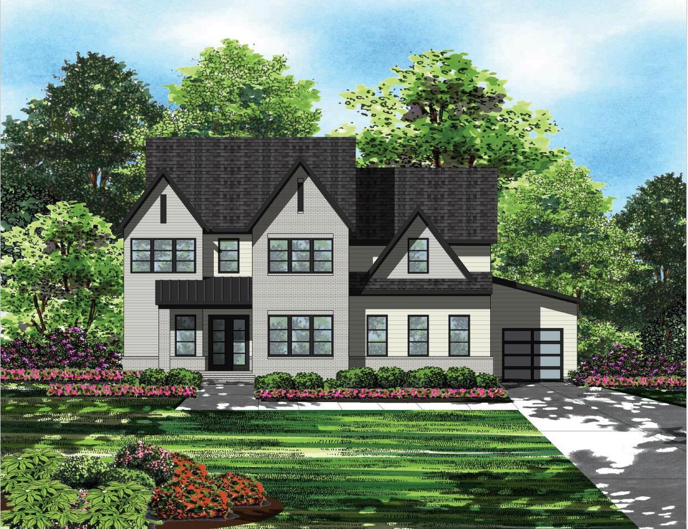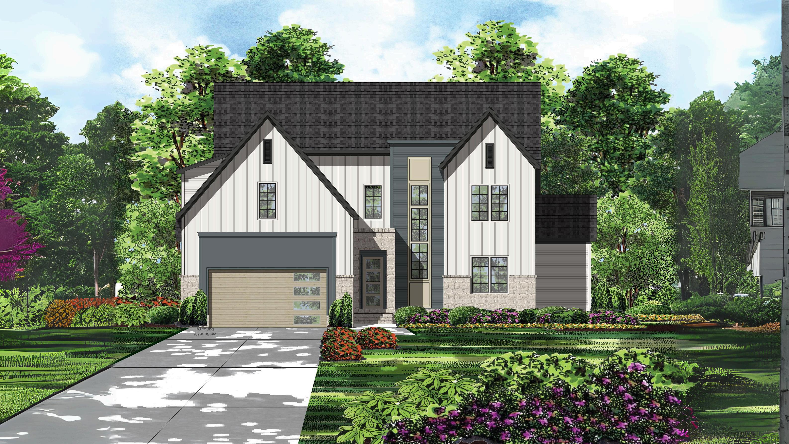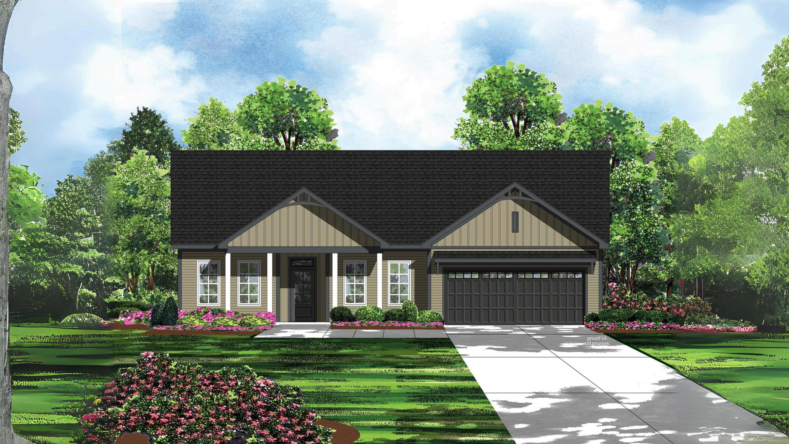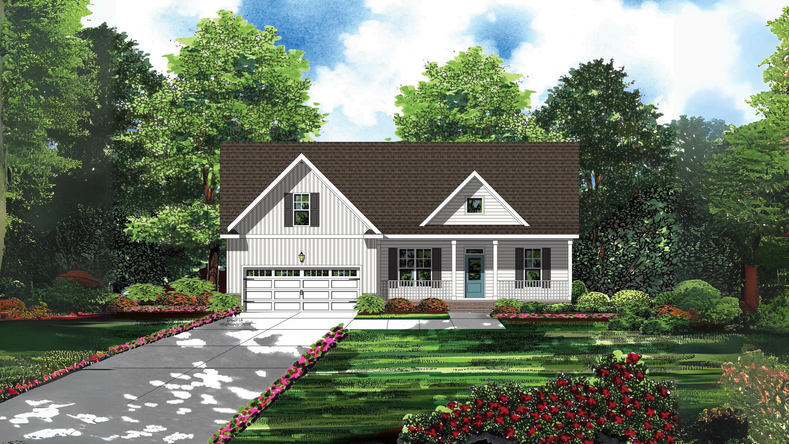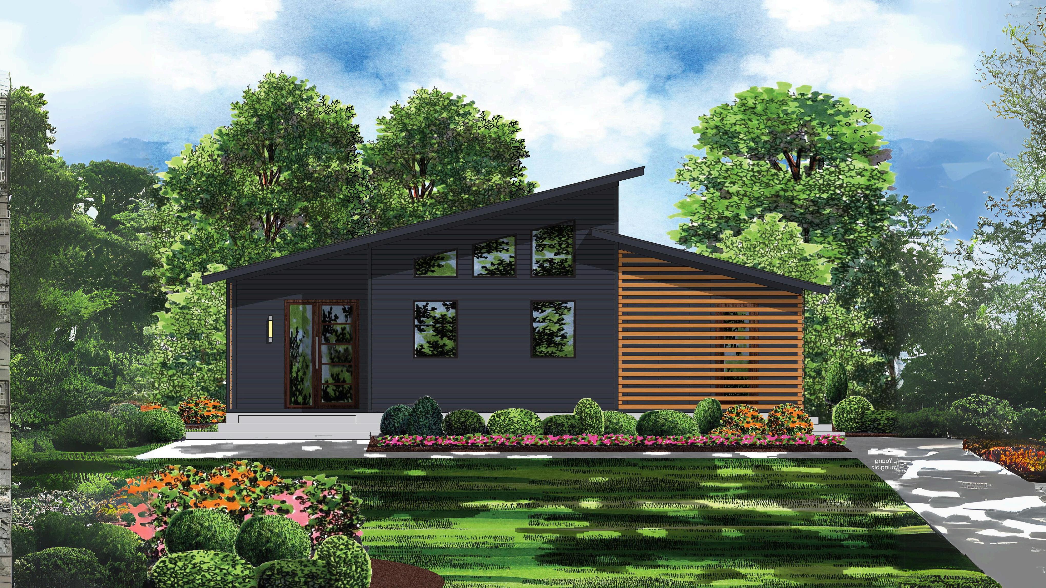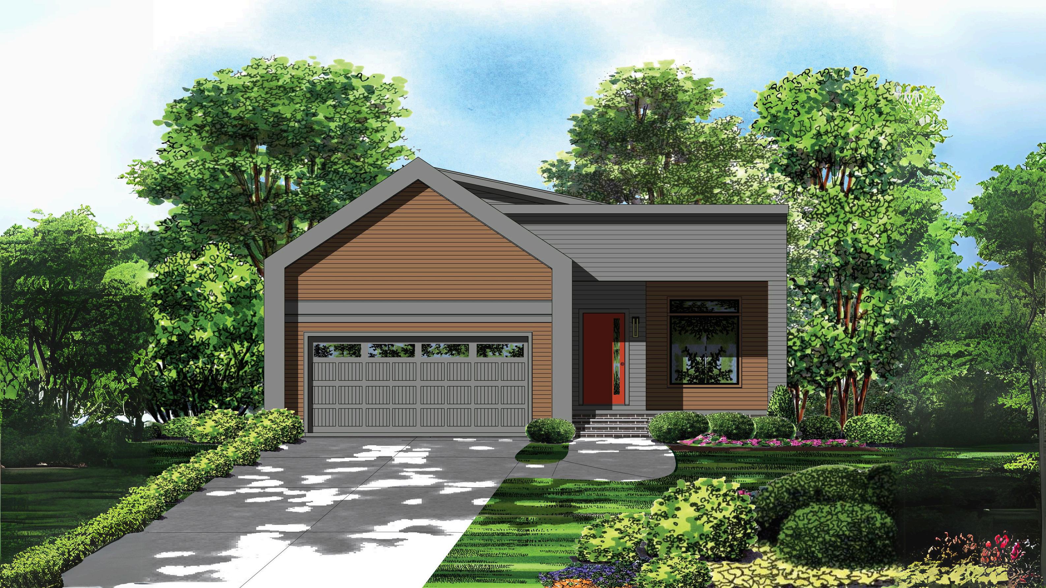Sold,notavailable toshow
$3,700,000
Kendall Custom Homes, LLC
www.kendallcustomhomesnc.com 919.710.1816
Features:
Basement: Elevator for all 3 Floors, Barber Shop Area, Safe Room, Office, Exercise Room, Theater Room, Single Car Garage.
Pool Area and Surrounding Outdoor Space: Custom In Ground Pool with Swim Up Bar Built by Custom Pool Builders, LLC, Indoor/Outdoor Kitchen with Granite Countertops, Pass Through Window, Outdoor Grilling Area with Green Egg Grill and Inground Firepit.
First Floor: Magnificent Kitchen with Hidden Walk-In Pantry, Garage Access for Easy Grocery Drop Off, Pass-through Window to Outdoor Deck and Entertainment Area. The Owner’s Suite includes Drop Down TV, 20'x19' Walk-In Closet, Sunk in Jacuzzi Tub leading to Walk-In Shower. Also, includes a Guest Suite, Laundry Room and See-Through Outdoor Gas Fireplace
Second Floor: 2 Bedrooms each with Private Bathrooms, Study, Large Game Room with Walk Out Balcony and a Hidden Laundry Shoot.
Garages: Total of 5 Garages with Tall Ceilings that could accommodate a Car Lift.
Directions: From Raleigh take I-85 North to Exit 206 onto US-158 towards Roxboro. Turn Right onto US-158 East, Keep Left onto US-158. Destination is 3.0 miles on the Left.
Bella
Bella Terra: 60 Basil Ct. Franklinton
Lilium Homes
www.lilium-homes.com 919.817.5545 Directions: From US-1 North, Right on Montgomery Rd., then Right on Basil Ct., House at cul-de-sac.
Features:
Ranch style house, Large Front Porch, Custom Designer Trim Details throughout the House, Fireplace with Built-Ins, Gas Range, Quartz Countertops, Finished 2 Car Garage, Zero entry Primary shower, Covered Back Porch, Cul-De-Sac, Large Walk-In Pantry and Primary Closet, LVP in Main Living Area, DesignerStyleLightingPackage
Legacy Tharrington Acres: 25 Leisure Lane, Louisburg Franklin County
Luxury Vinyl Hardwood Style Flooring throughout Main Living Area! Granite Counter tops Throughout! Vaulted Ceilings! Laundry Room with Direct Access to Owner’s Suite, Walk In Closet, Rear Covered Porch & Oversized 2 carGarage!
Custom Tile Surround Shower in Primary Bathroom and Custom Tile Backsplash in Kitchen
Tharrington Acres: 140 Leisure Lane, Louisburg Franklin County
Ranch Plan on Cul-De-Sac Lot! No HOA! Luxury Vinyl Hardwood Style
Flooring Throughout Home! Kitchen with Quartz Counter Tops! Direct Access from Laundry into Owner’s Walk In Closet! Huge Spa Style Tile Surround Shower in Owner’s Bath! Home Office Area with Painted
Shelving and Desk area with Wood StainTop!CoveredRearPorch!
From Youngsville, head North, Turn Left onto Cedar Creek, Right on Lane Store, Right on Harvest View.
Harvest View combines old world tradition coupled with modern technology and building practices, using only the finest materials and craftsmanship from our hand selected, elite custom builder team. Conveniently located off Lane Store Road, Harvest View is minutes from the fast growing, historic downtown Franklinton and offers easy access to Highways 56, 96, 98 and US1/Capitol Blvd. Harvest View has that true country living feel with acre -plus lots, yet close to the necessary conveniences, shopping, entertainment, and world class health care & education.
Directions: From Youngsville, head North, Turn Left onto Cedar Creek, Right on Lane Store, Right on Harvest View.
From Youngsville, head North, Turn Left onto Cedar Creek, Right on Lane Store, Right on Harvest View.
1stFloorGuestBedroomwith
SecretclosetinBonusRoom
SiteFinishedHardwoodFloors
MasterBedroomwithaccess toScreenedPorch
FreestandingMasterTub
TeenorAdultSuite2ndFloor withPrivateFullBath
Trex
From the Town of Youngsville, Left onto Cedar Creek Rd Right onto Lane Store Rd Right into Harvest View Estates
North, right onto Hwy
LawrenceHomesinc com 919 528 7767
LargeFrontandRearPorches
SiteFinishedHardwoodFloors
MasterBedroomwithaccesstoCoveredDeckand ScreenedPorch
OversizedMasterShowerwithSeat, Jets/Overhead/Handheld/andLighted Niche
FreestandingMasterTub
TeenorAdultSuite2ndFloorwithaccesstoFull Bath
UpgradedKitchenwithSculleryandGroceryPass Through KitchenPassThroughWindowtoGrillingArea BonusRoomwithDrinkStation Walk-inAtticSpace PoolLot
AvailableSpaceforAdditionalDetachedGarage
Lawrence Homes, Inc.
Directions: From the Town of Youngsville, Left onto Cedar Creek Rd Right onto Lane Store Rd Right into Harvest View Estates OR from US1 North, right onto Hwy 56, Right onto Lane Store, Left into Harvest View Estates.
Directions: Exit Capital Blvd, North, Right on Holden Rd, Left onto Cedar Creek, Left into Hidden Lake
Exit Capital Blvd, North, Right on Holden Rd, Left onto Cedar
We
– Glenn Oliver
Custom home builder
Dan Tingen has long been known for his hands-on experience, reliable service, and dedication to his cra . Throughout the building process, Dan and his team assist in design decision-making and product selections, determining what aspects of the home are most important to each client and providing guidance accordingly. These qualities, combined with careful attention to detail, have resulted in an outstanding reputation for building exceptional, award-winning custom homes. In addition to new home opportunities at Tarborough Ridge, ask us about the Tingen Construction “Your Home, Your Property” program!
Home buying is an adventure.
We invite you to embark on an adventure to find your new home. Our agents and resources will help you reach your dream destination.
The Jim Allen Group is proudly showcasing 25 homes. Download the App to chart your course to homes curated by our expert team.
Directions: Highway 1 North, Turn Left onto Holden Rd Turn Right onto Cherry Bark Dr., Home will be on the left
Build yourhappy.
INSPIRED LIVING STARTS HERE
At Ken Harvey Homes, we are passionate about creating beautiful, well-designed homes tailored to each client’s unique needs. or interested in downsizing (we build tiny homes too!), we’re here to help you Build Your Happy. Explore our available homes and
Ken Harvey Homes is FANTASTIC. They accommodated our many requests for changes, refused to do. Andy, Brad, Lisa and Dan made
Storage
Screen
Ken Harvey Homes
Directions: Highway 1 North, turn Left onto Holden Rd, Turn Right onto Cherry Bark Dr Turn Right onto Chestnut Oak Drive, House on corner of Cherry Bark Dr. and Chestnut Oak Dr.
Buena Vista
4,231 Sq. Ft.
$1,200,000
East Woods of Patterson: 203 Red Cardinal Ct, Youngsville Franklin County
R|H Russin Homes
www.russinhomes.com 919 520 7342
Features:
36"GECafeGourmet Appliances
1stFloorPrimary(andguest suite/office)
WaterViewHomesite
ScreenPorchw/Fireplaceand PhantomScreen
QuartzCountertops
LinearFireplacew/Built-in
Cabinets
CommunityPool
GameRoomw/WetBar
OakStairs
WoodBeams
Walk-InPantry
ZeroEntryPrimaryShowerw/ StandAloneTub
The Jim Allen Group New Homes
yt 0
Directions: 1A (Youngsville Blvd) North, Turn Right on Camille Circle At stop sign turn Left on Blue Heron Dr Continue to traffic circle and take first Right onto Black Swan Dr. Continue to end of road, make Left on Red Cardinal Ct. Lot 84 will be on Left.
White
Water Homes
www WhiteWaterHomes biz 919 602 6515
Features:
GF Monogram Stainless Appliance Package Incl. 36"
Induction Cooktop, Wall Oven/Micro Gold Designer Light Fixtures
White Kitchen Cabinets w/Calacatta Gold Quartz, Moss Green Backsplash, Deep Olive Green Painted Island w/Black Leathered Countertop & Granite Sink Walk-In Pantry w/Stained Wood Countertop & Custom Ladder
Built-In Bar Area w/Bev Fridge & Display shelving
Primary Bedroom w/ Massive Walk-In Closet w/Custom Shelving
Primary Bathroom w/Pure White Quartz, Designer Tile, Walk-In Shower & Free Standing Tub
Huge Rocking Chair Front Porch & Rear Screened Porch
Entertainment Loft & Walk-In Storage/Unfinished Bonus Room
Directions: US-1A towards Youngsville, Right on Holden Rd, Continue onto W. Main St, Right on S. Cross Street
2,463 Sq. Ft.
Sapphire 414 S. Cross St. Youngsville Franklin County $600,000
White Water Homes
www WhiteWaterHomes biz 919 602 6515
Features:
GF Monogram Stainless Appliance Package Incl. 36"
Induction Cooktop, Wall Oven/Micro Gold Designer Light Fixtures
White Kitchen Cabinets w/Calacatta Gold Quartz, Moss Green Backsplash, Deep Olive Green Painted Island w/Black Leathered Countertop & Granite Sink
Walk-In Pantry w/Stained Wood Countertop & Custom Ladder
Built-In Bar Area w/Bev Fridge & Display shelving
Primary Bedroom w/ Massive Walk-In Closet w/Custom Shelving
Primary Bathroom w/Pure White Quartz, Designer Tile, Walk-In Shower & Free Standing Tub
Huge Rocking Chair Front Porch & Rear Screened Porch
Entertainment Loft & Walk-In Storage/Unfinished Bonus Room
Directions: US-1A towards Youngsville, Right on Holden Rd, Continue onto W. Main St, Right on S. Cross Street
1stFloorPrimaryBedroom
1stFloorPowderRoom
VaultedFamilyRoom
DiningRoomw/Coffered
CeilingandWainscoting
HugeLoftoverlookingFamilyRoom
CoveredPorch
3Bedrooms,2Bathon2ndFloor
Walk-InClosetsinallBedrooms
QuartzCountertopsinKitchenand Bathrooms
2x6ExteriorWalls,Techshield EnergyPlus
Directions: US1 North, Right on Holden Rd which becomes Tarboro Rd, Left on Mays Crossroads at Hillridge Farms, First Left on Husketh Bartlett Manor is at the end of Husketh Rd.
Let’s talk today.
John Ade Retail Mortgage Loan Originator 919-326-3145 NMLSR # 626904
3,565 Sq. Ft.
Casa Noir Lily Meadows: 40 Carnation Road, Youngsville Franklin County $899,000
Lilium Homes
www.lilium-homes.com 919 817 5545
Directions: US1 North, Turn Right on Holden Rd, Pass downtown Youngsville, Continue to Tarboro Rd, Subdivision on Right: From 401 North, Turn Left on Tarboro Rd., go past 4-way stop, community will be on Left.
1st & 2nd Floor Owner’s Suites & Private Study! Wide Plank Hardwoods thru Main Living! Kit: White Quartz Countertops, Custom Stained Cabinets to Ceiling with Crown Trim, Island w/White Quartz Bar Top & Glass Dome Pendant Lights, White Apron Front Farmsink, Ornamental Tile Backsplash, SS Appliances including Gas Range & Walk in Pantry! Vaulted Owner’s Suite with Hardwoods & Designer Fan! Owner’s Bath has Tile Floor, Painted Dual Vanity w/White Quartz & Rectangular Sinks, Scone Vanity Lighting, Zero Entry Tiled Shower w/ Bench, Frameless Glass & Retractable Sprayer, Freestanding Tub & Huge WIC w/Built Ins! Family Room has Custom Painted Accent Beam Ceiling, Tile to Ceiling, Surround Gas Log Fireplace w/Custom Built in Shelving, Recessed Lights & 4-Panel Slider to Screened Porch & Large Deck! 2nd Floor Bonus/Recreational Room & Unf. Walk In Storage! 919.845.9909 | info@jimallen.com
Directions: Hwy 401 N, pass Hwy 98 then turn right into Abbington on Arber Dr., 1st Right onto Everwood
Kearney B
2,337 Sq. Ft.
$702,500
Tarborough Ridge: 100 Old Garden Lane, Youngsville Franklin County
Tingen Construction Company, Inc.
www tingen com 919 422 2576
Open Concept 1 5 Story Ranch Plan
1st Floor Primary Bedroom
3 Bedrooms, 3 Baths
French Double Doors at Entry
Exciting Exterior Elevation with Stone Veneer
Hardwood Flooring throughout Living Area
Coffered Ceiling, Gas Log Fireplace & Built-In Bookshelves in Family Room
Large Granite Kitchen Island & Walk-In Pantry
Extra-Large Walk-In Shower in Primary Bath
10' Sliding Glass Door to Screened Porch & Patio
2nd Floor Theater Room, Full Bath & Walk-In Closet
Rinnia Tankless LP Gas Water Heater
Pre-Wired Transfer Switch for Future Generac Generator
Smart Home Technology
Large Lot with Pastoral View
Brayden Lake Royale: 148 Nashua Dr. Louisburg Franklin County $399,900
Ken Harvey Homes
2,106 Sq. Ft. www.kenharveyhomes.com 919.999.4150
Features:
Custom 3 Bedroom, 2.5 Bath with Primary down. House is in a great community of Lake Royale. 2 story with 2 car garage. Vinyl siding for low maintenance Upgrade trim throughout All wood shelving in closets. Engineered hardwoods in main living areas Tile shower in Primary Bath. Laundry Room on 1st floor. Open concept Floor plan Covered rear porch and largegame/recroom
Directions: Hwy 401 North to 98E Cont onto E Jewett Ave, Continue onto Sledge Rd Turn left onto Cheyenne Dr Turn Right onto Shawnee Dr Turn Right onto Sagamore Dr. Turn Right onto Nashua Dr.
Directions: Take 401 North towards Louisburg. Turn Right onto Darius Pearce Rd., Go 3.3 miles. Turn Left onto Bethlehem Church Rd., Turn Right onto Bob Richard Rd., Go 0.4 miles, Turn Left onto Robbins Rd, Go.0.6 miles, Turn Right onto Weathered Oak Way, Lot 4 is the 3rd house on the right.
LargeWalk-InPantry
1stFloorPrimaryBedroomw/
PrimaryBathhasoversized
Directions: Use GPS address 2715 Pilot Riley Rd. Hwy 401 North, Right on Hwy 96 (Zebulon Rd) Turn Left onto Halifax Rd (follow Left at split), turn Right onto Pilot Riley, turn Left into Kettle Creek
www.Greylandbuilders.com 919.723.1822
Features:
BonusRoom
LargeScreenedPorchw/ PlybeadPorchCeiling 2carGaragew/ InsulatedSteelBackGarage Door
TongueandGrooveEntryWay MidTierCNCCabinets
Directions: Hwy 401 North, Turn Right onto NC 98E, Continue to follow NC 98E through Bunn, Turn Right onto Mulberry, Left onto Misty Mountain Ln, Right onto Morning Dew Way, Right onto Moonraker Dr.
www.winslowhomes.com 919.556.4700
Directions: US 1 North, Left on Holden Rd, Right on Sid Mitchell Rd, Left on John Mitchell Rd, Continue on Graham Sherron Rd, Right on Woodland Church Rd, Right on Hugh Davis Rd, Left into Cedar Knolls
Subdivision on Red Cedar Ct, home is down on the Right
120 Old Garden Lane, Youngsville
From Raleigh, proceed north on Hwy 401/Louisburg Rd toward Youngsville Just beyond Rolesville, turn right on Hwy 98, then left on Tarboro Rd Turn right on Panola Trail and left on Old Garden Ln. 120 Old Garden Ln is on the right.
3 Car Garage
Primary Suite and Study on 1st Floor
Hardwood Style Flooring throughout 1st Floor
Stacked Slider in Family Room
Separate Game Room and Media Room
Private Backyard with Hardwood Trees
Lot can accommodate a Future Pool
in the $800s
Completion: Early Spring
Tarborough Ridge
3,054 SF dream home by award-winning Tingen Construction! 4 BR/3 BA/3-Car Garage on 1.7 AC lot in lovely Tarborough Ridge. Main-level living with pre-engineered hardwoods & crown molding; open eat-in kitchen; separate dining/office area; family room with gas log fireplace, built-in bookshelves, & coffered ceiling. 2nd level with finished 4th BR, full BA, & theater room with WIC Large slider from Family Room to TREX screened porch & concrete patio. Completion anticipated December 2024. $815,500
Located off North Main Street in Wake Forest. Take US 1, turn right on Harris Rd., turn left on North Main Street. Community will be on your right.
Kinsley is the next best neighborhood coming to Wake Forest! This neighborhood conveniently located just off Main Street in Downtown Wake Forest is packed with amenities from a Jr. Olympic pool, clubhouse, greenways and trails, and more! Kinsley will feature both single family homes and spacious three story townhomes loaded with custom features. Pre-sale opportunities will be available. 919.845.9909 www.jimallen.com
Located off Peach Orchard Road. Take US-401N, turn left onto Moores Pond Rd., turn left onto Flat Rock Church Rd., turn right onto Mays Crossroad Rd, make a slight right onto Peach Orchard Road
Grandiflora is a new single family home community located in Franklin County, NC. The community features 47 homesites with seven custom homebuilders including, Brandywine Homes, Cambridge Classic, ICG Homes, Ken Harvey Homes, Sumner Construction, and Wilks Builders. Grandiflora offers spacious homesites from 0.75-2.75 acres from the $800s.
Whether you are a national, custom, or spec builder - Our building supply yards are focused primarily on servicing the contractor. Our long standing relationships with our builder and contract customers is a testament to our motto of integrity, service, and value.
Our Wendell, Mebane, and GBS Family of Companies are staffed to support all your product needs efficiently and accurately. Many of our sales representatives are specialists in various product lines and together we offer a tremendous depth of experience in all facets of home construction.




























