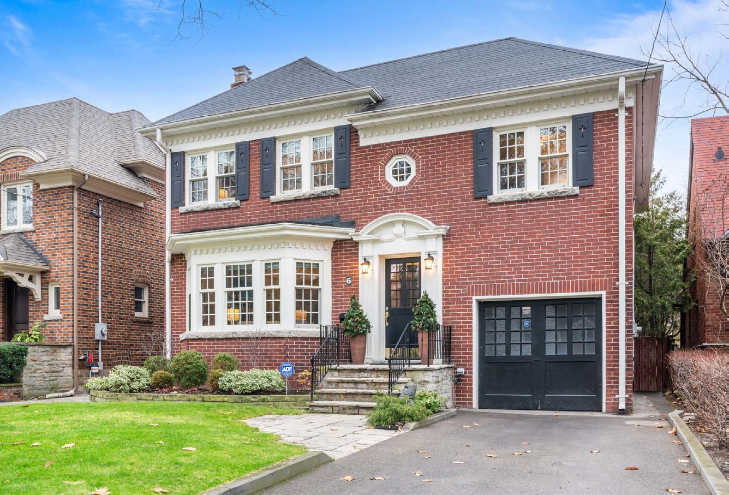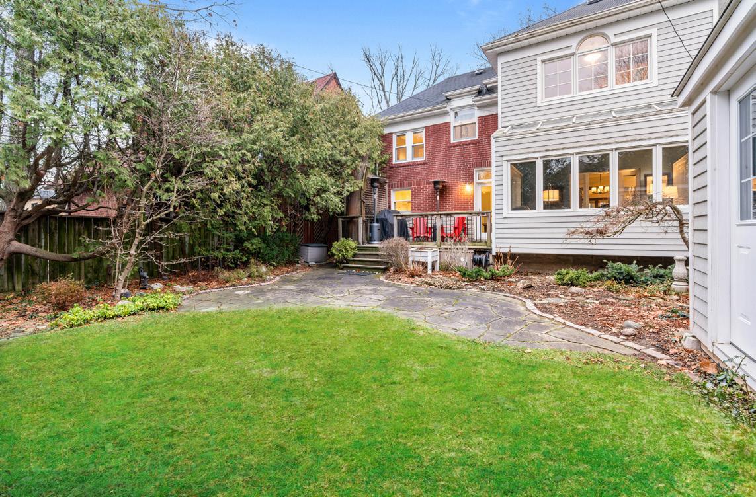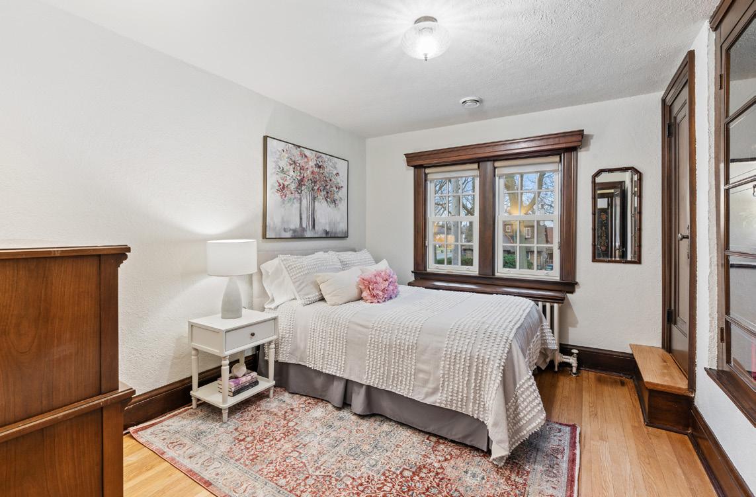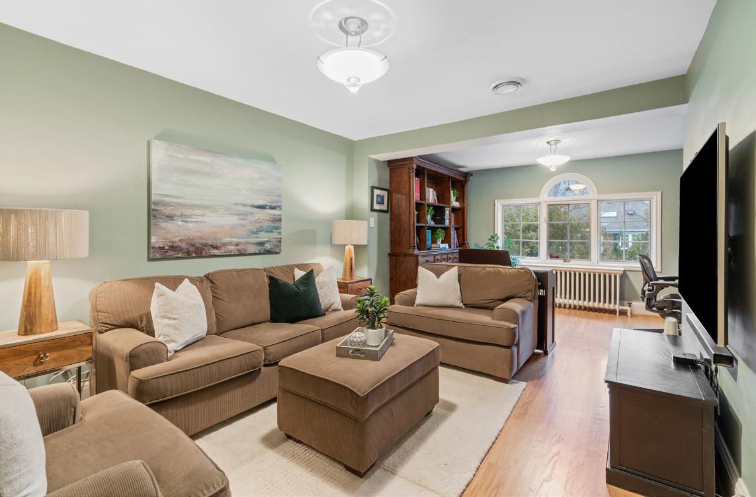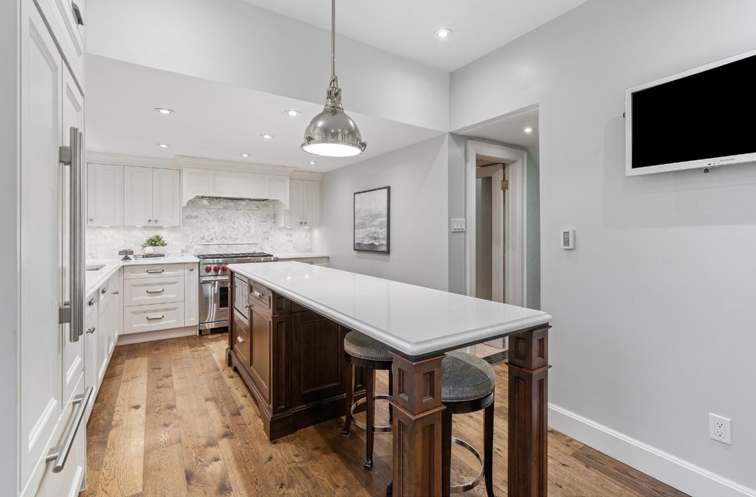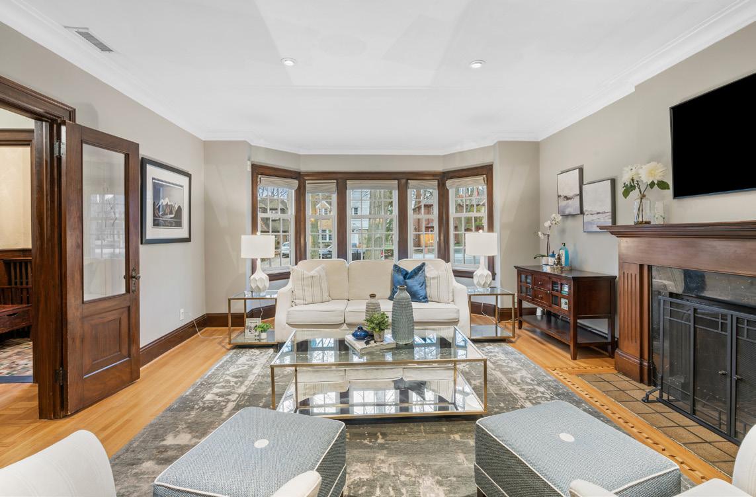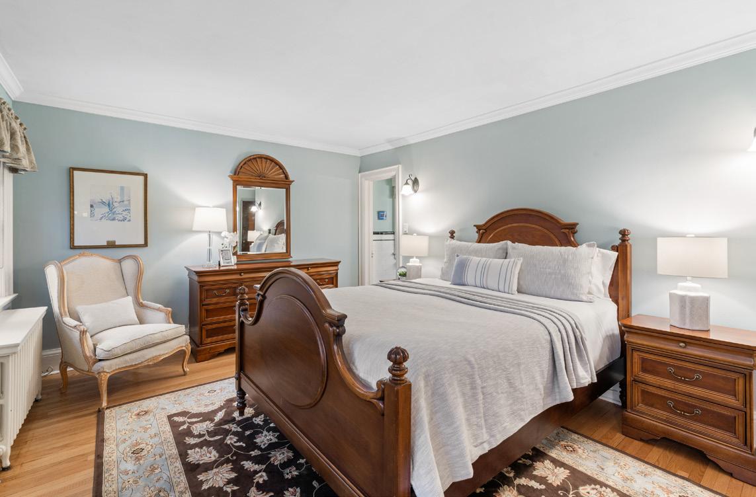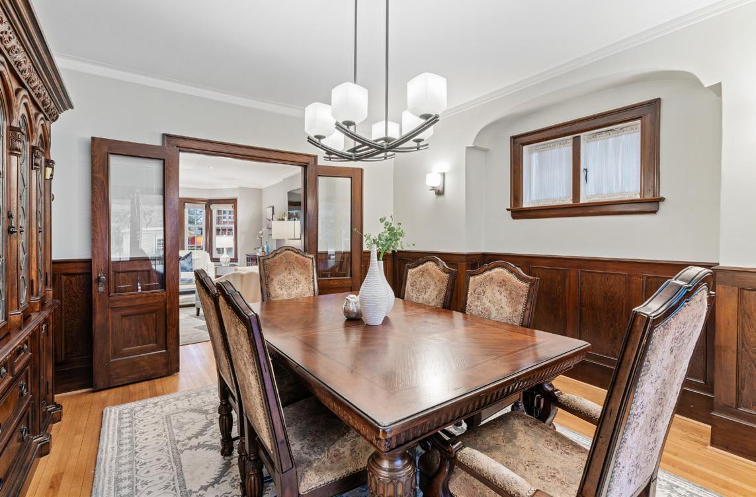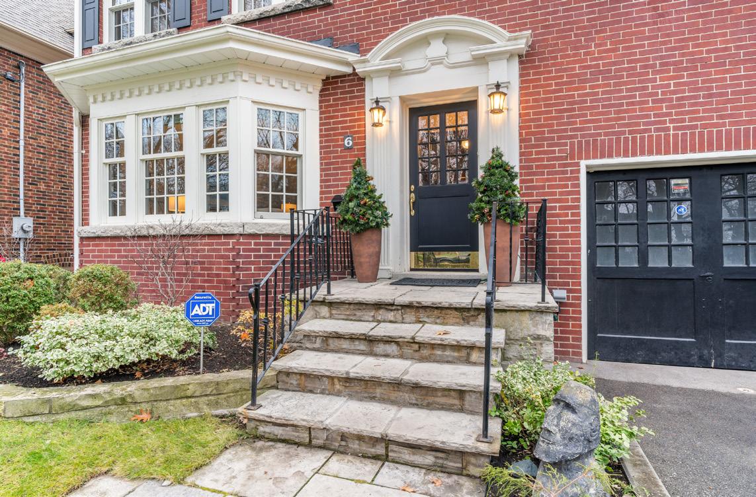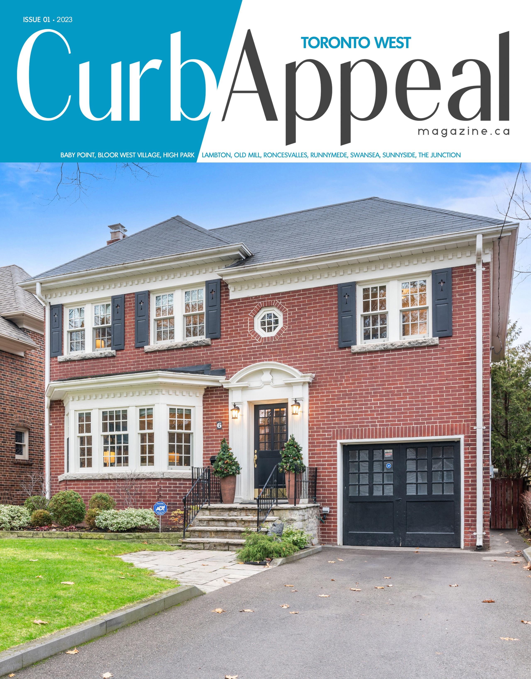


Theodore Babiak Broker of Record 6 Wilgar Road, The Kingsway SEE MY FEATURE LISTING ON PAGES 12+13


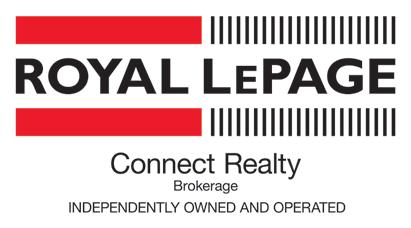
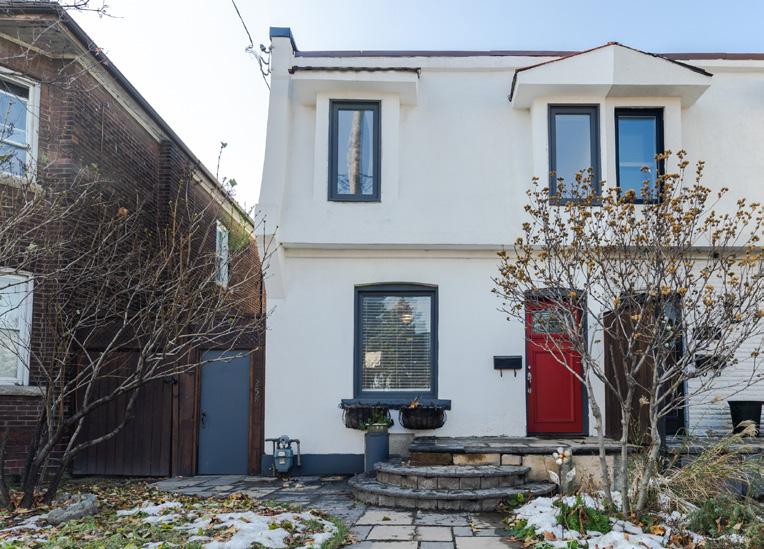
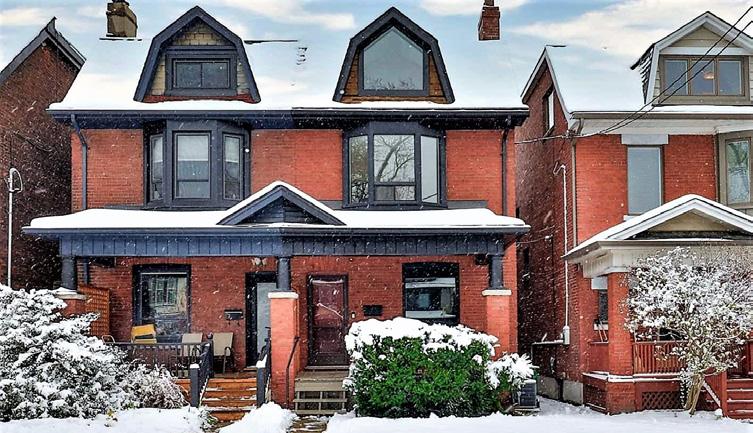
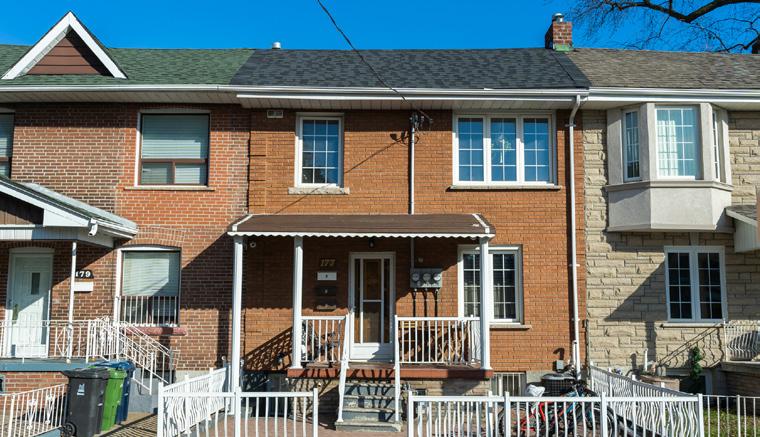
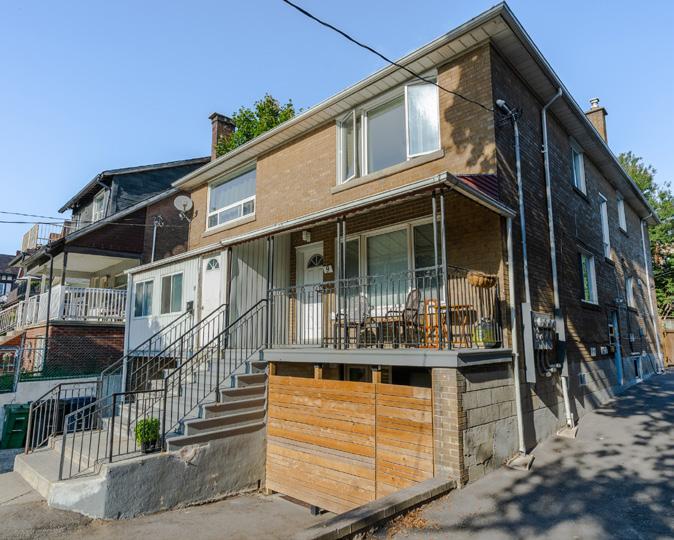
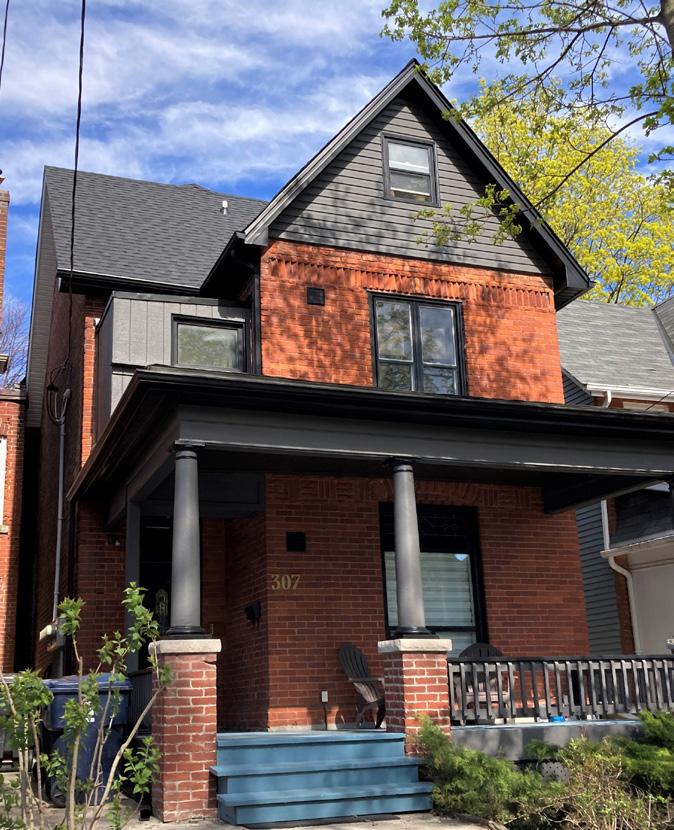
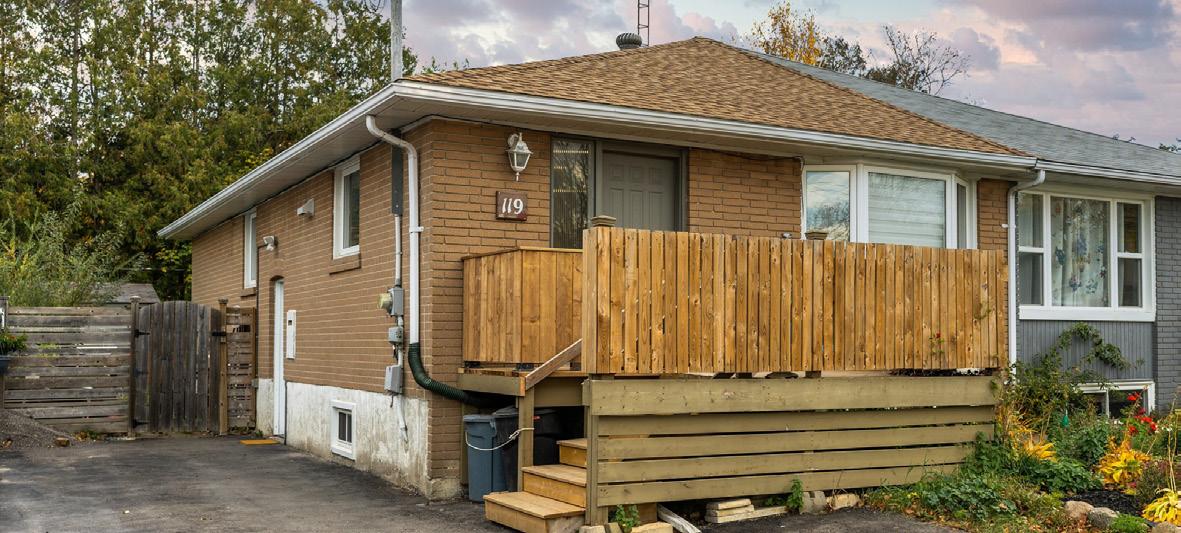
416-588 - 8248 realestatesolutions@rogers.com www.kerbler.com 311 Roncesvalles Avenue Toronto, ON M6R 2M6 416.588.8248 toronto west, high park, roncesvalles village, parkdale, bloor west village, junction JUNCTION 258 Weston road Junction Charmer! Tastefully Renovated 2-Storey Century Semi, Landscaped 20’ x 120’ Lot w/2 Car Parking, 4 Bedrooms, 3 Bathrooms, Spacious Renovated Kitchen with Island & Stainless Steel Appliances, Laminate Floors, Pot Lighting, Primary Bedroom w/Ensuite and Treetop Deck, Private Rear Yard with Oversize Deck, Large Detached Studio/Garden Shed, Wonderful Family Home Conveniently Located Near the Stock Yards, St. Clair Shopping & Entertainment, TTC. $899,000 roncesvalles avenue 71 Parkway avenue little portugal 177 Sheridan avenue parkdale $1,338,000 9 Wilson Park Road Turn-Key Multiplex In High Demand South Parkdale, Renovated 2 Storey Mid Century Semi With Lake Ontario Views, 2 Spacious 2 Bedroom Suites Above Grade + 2 Tastefully Designed Studios In The Lower Level, Loads Of Natural Light, Well Executed Renos Throughout, Over 2,500Sq.Ft, Newer Kitchens & Bathrooms, Re-Finished Hardwood Floors, LED Pot Lighting, Updated Mechanics. 4 Hydro Meters, 20’ x 125’ Lot With Private Drive & 2 Car Parking. Steps To The Lakeshore, TTC, Roncesvalles Village & High Park. junction $2,299,000 307 pacific ave Grand 2.5 Storey Victorian Multiplex On Coveted Pacific Avenue, Circa 1888 Detached With Period Brick Facade, 6 Well Designed Suites, Stained Glass, Interior & Mechanical Renovation In 2006, Over 3,500Sq.Ft Finished. Roof, 3rd Floor Deck & Suite Updates 2021, 6 Hydro Meters, 5 Gas Meters, Coin Op Laundry, Multiple Decks & Outdoor Space For Tenants, Property Fully Leased; Est. $100K Net Income. Low Maintenance 25’ X 78’ Lot. Short Stroll To The Junction & Bloor West Village Shopping/Entertainment, High Park, TTC. NEWMARKET 119 WILLOW LANE Family Friendly Newmarket Locale, Renovated Semi Bungalow, Open Concept Main, Wonderful ‘Chef’s’ Kitchen W/Loads Of Storage, Quartz Counters, Massive Island, Renovated Bathroom, 3 Bedrooms. Lower Offers A Spacious Rental Suite, Updated Mechanics, Tranquil Back-Yard Space. Parks, Local Schooling, Public Transit. $839,000 *Represented Purchaser
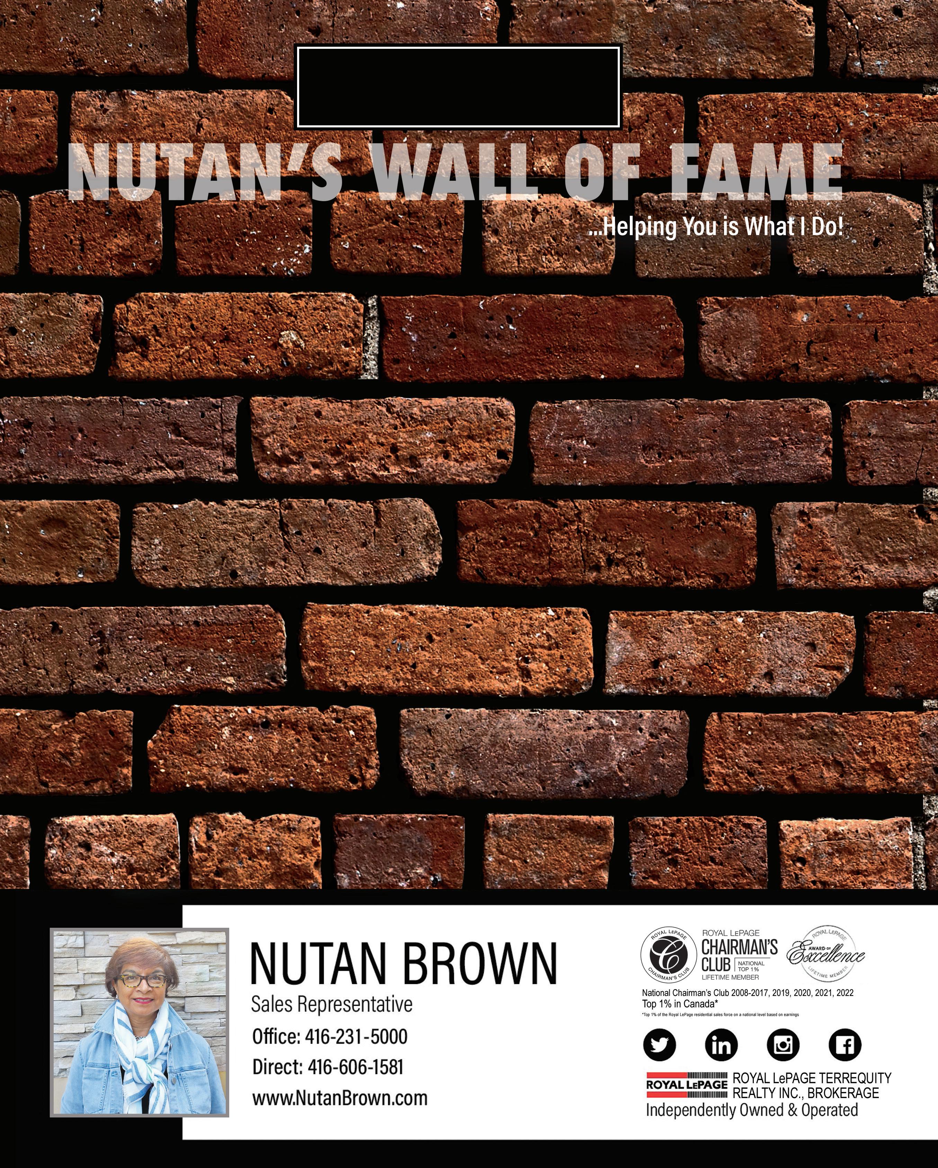
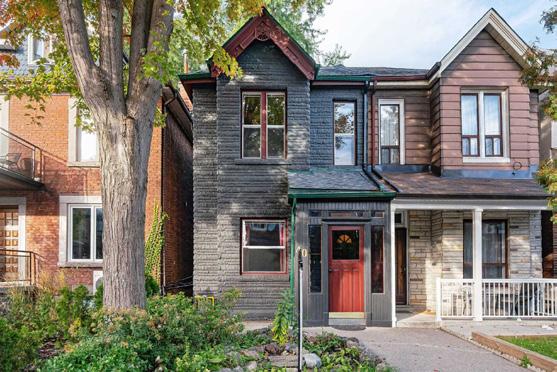
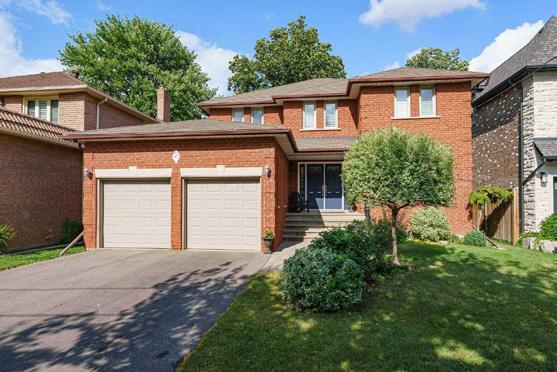
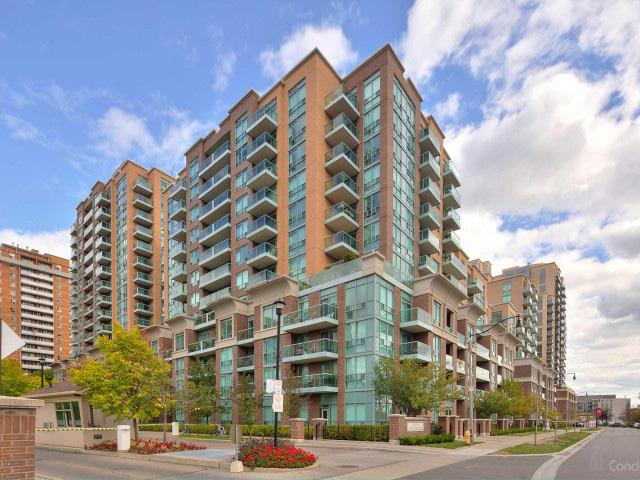
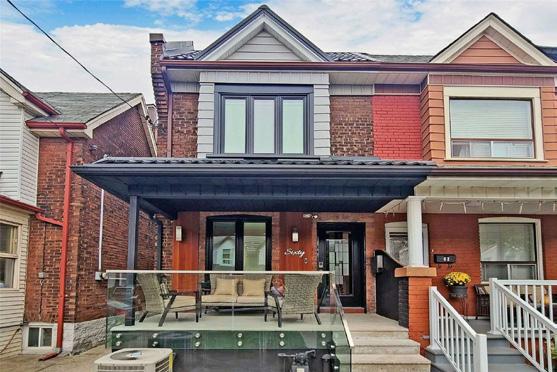
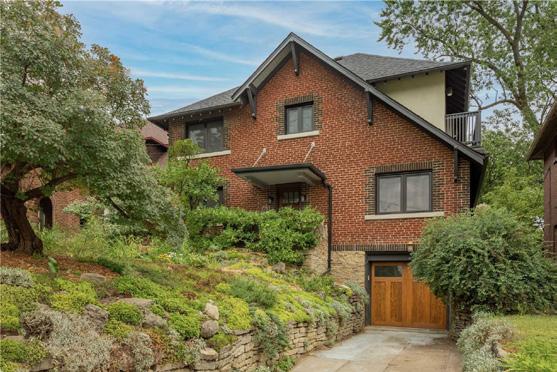
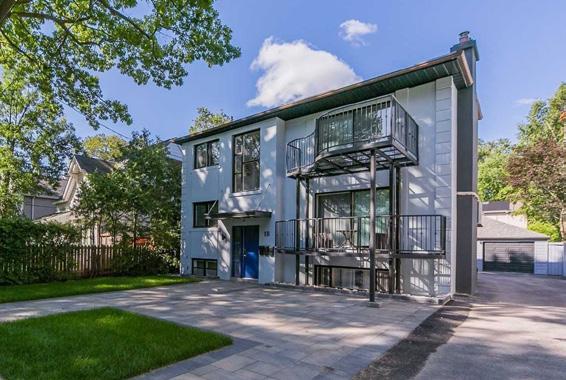
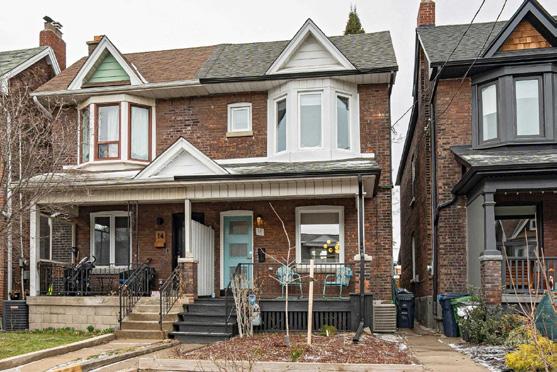
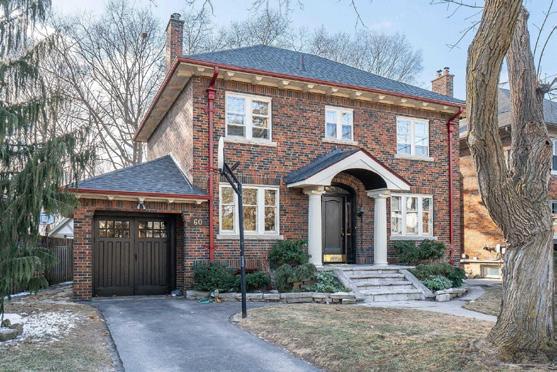
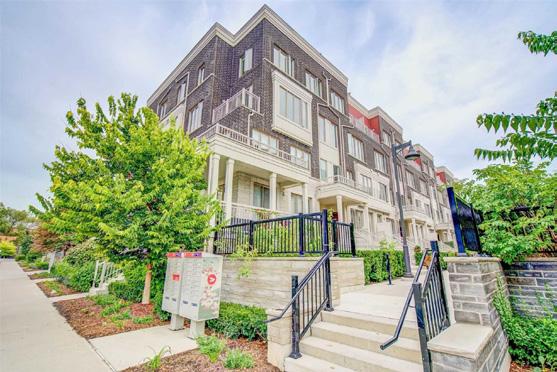
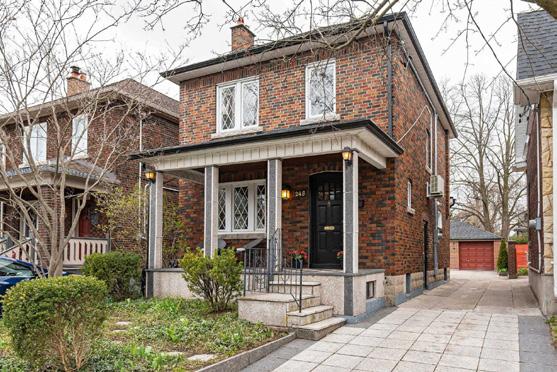
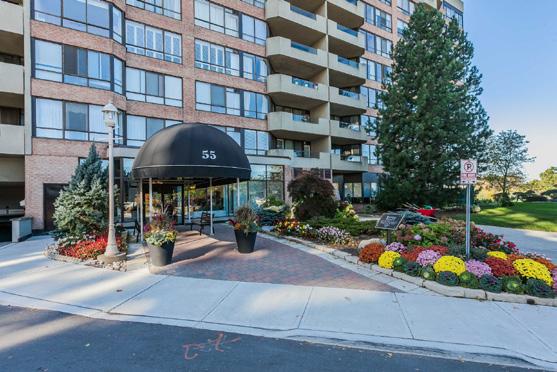
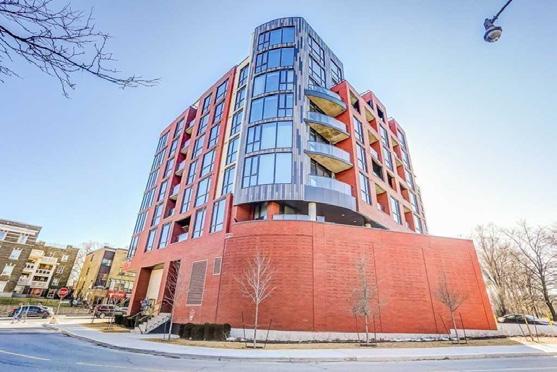
NUTAN BROWN ENERGY, COMMITMENT, RESULTS. Sold! 40 Laughton Avenue, Toronto Sold! 97 Laurel Aveue, Toronto Leased! 11 Michael Power Pl Ph11, Toronto Sold! 60 Campbell Aveue, Toronto Sold! 63 Humbercrest Blvd, Toronto* 18 Long Branch Ave 2nd Flr, Toronto Sold! 12 Herman Aveue, Toronto Sold! 60 Humbercrest Blvd, Toronto 120 Long Branch Ave 12, Toronto Sold! 248 Pacific Aveue, Toronto Sold! 55 Austin Drive #611, Markham 2118 Bloor Street W #702, Toronto Happy New Year! Wishing you health and happiness while enjoying your new house! Thank you for the pleasure and opportunity in assisting you! Best wishes in 2023. Leased! Leased! Leased! *Represented Buyer
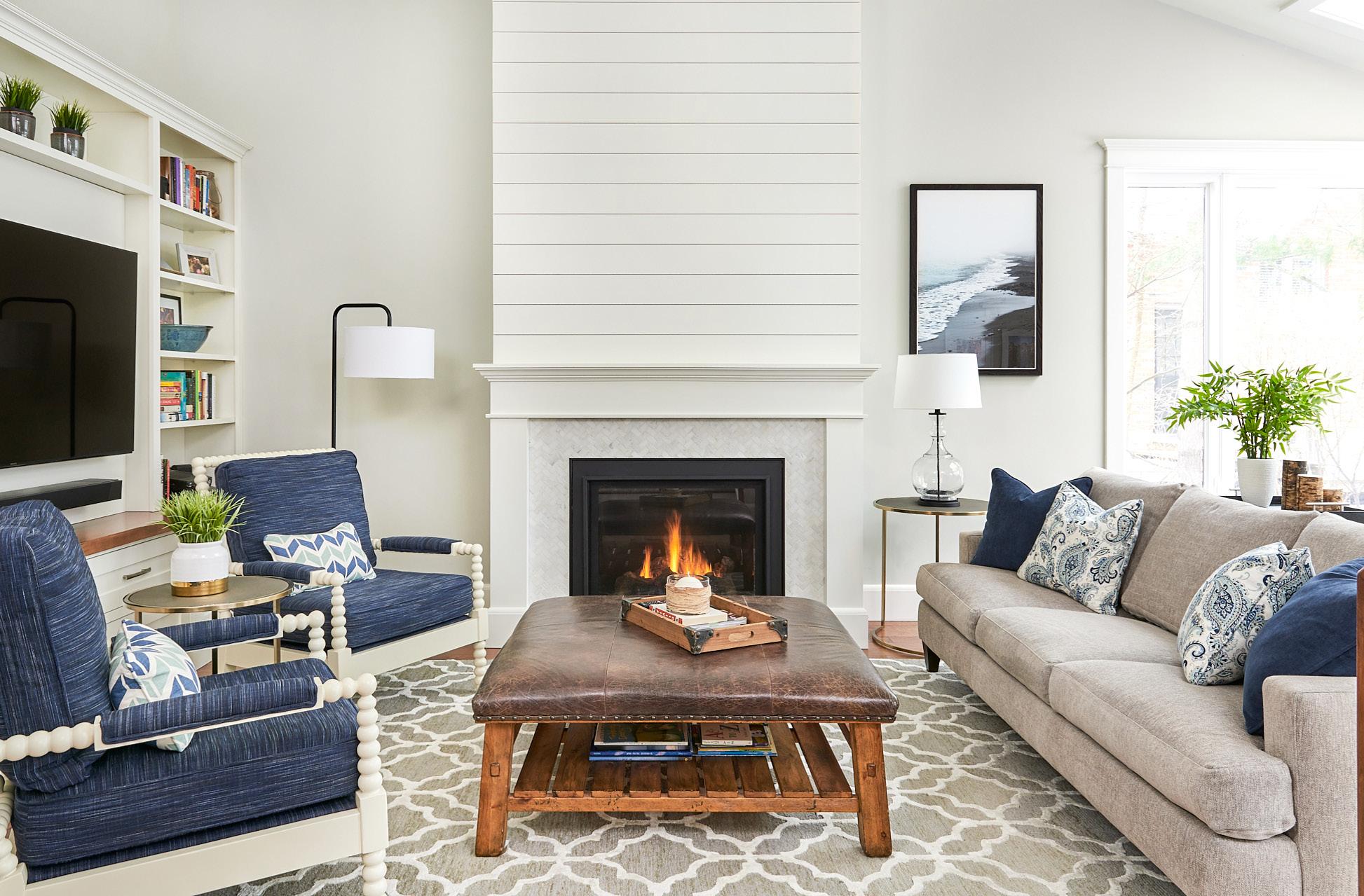
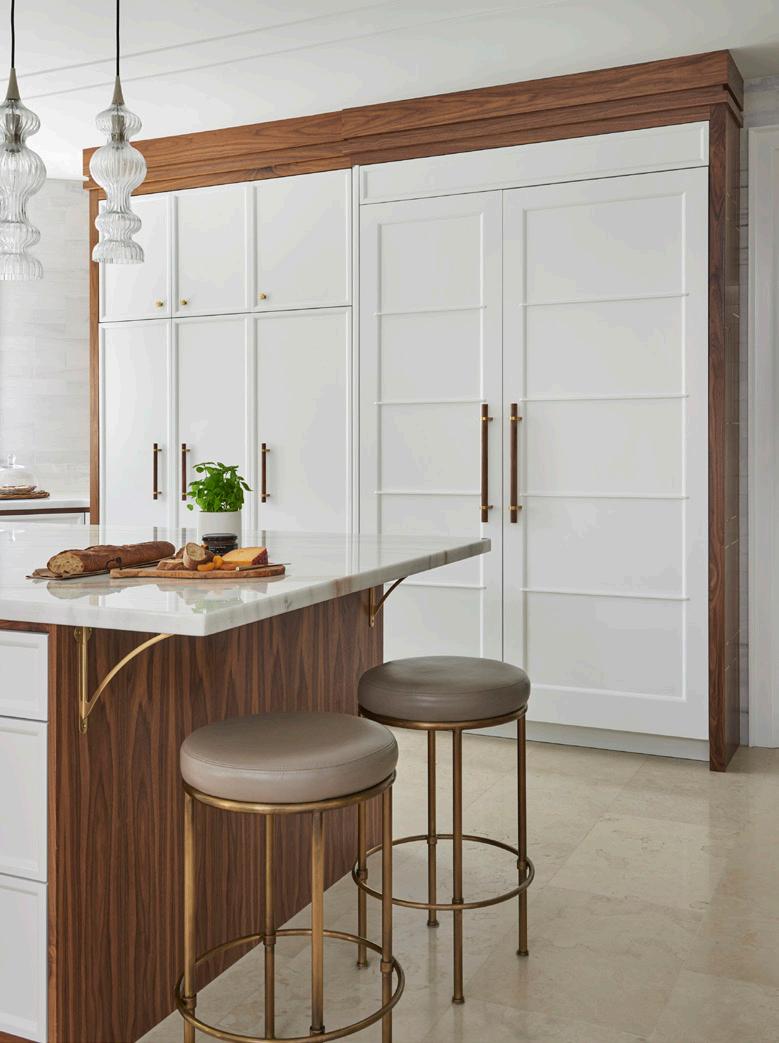

4 RED LENTIL, QUINOA AND WHITE BEAN SOUP WHITE DONE RIGHT 10 14 ISSUE 01 • 2023 PRESIDENT James BAKER james@thnmedia.com CREATIVE DIRECTOR Jason STACEY jason@thnmedia.com ADVERTISING SALES Marianne KENNEDY marianne@thnmedia.com CREATIVE PRODUCTION Dereck ADDIE dereck@thnmedia.com WEB DESIGN Bryce LYNAS bryce@thnmedia.com ADMINISTRATION Diana LYNAS diana@thnmedia.com PRINTING DOLLCO Curb Appeal Magazine is published monthly and delivered to selected homes in Baby Point, Bloor West Village, High Park, Lambton, Old Mill, Parkdale, Roncesvalles, Runnymede, Swansea, Sunnyside, The Junction by Canada Post, agreement #41362062. THN Media 2187 Dunwin Drive Mississauga, ON, Canada L5L 1X2 Office 905 278 1111 curbappealmagazine.ca DISCLAIMER: Every effort has been made to publish this magazine as accurately as possible; however errors and omissions can occur. THN Media, their employees, agents, representatives and vendors are not liable for any damages relating to errors or omissions in the editorials or advertising which may appear herein except where a specific charge has been made. In such cases THN Media shall have limited liability only to the charge for such advertising or editorials. facebook.com/curbappealmagazine instagram.com/curbappealmagazine A BLANK CANVAS 18


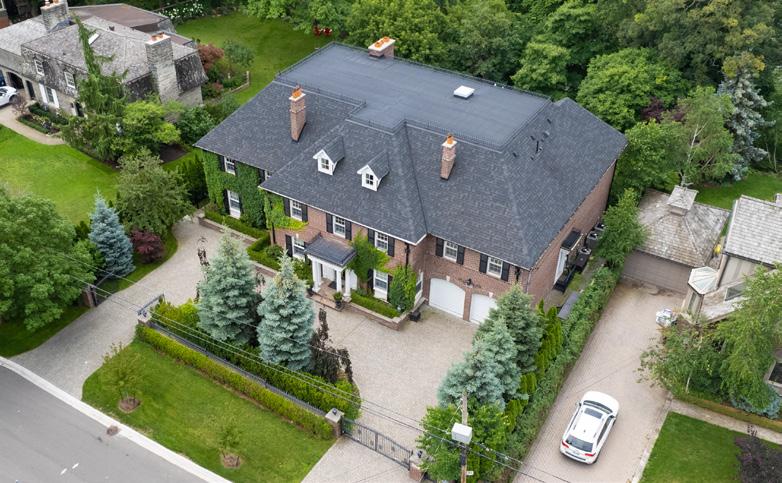
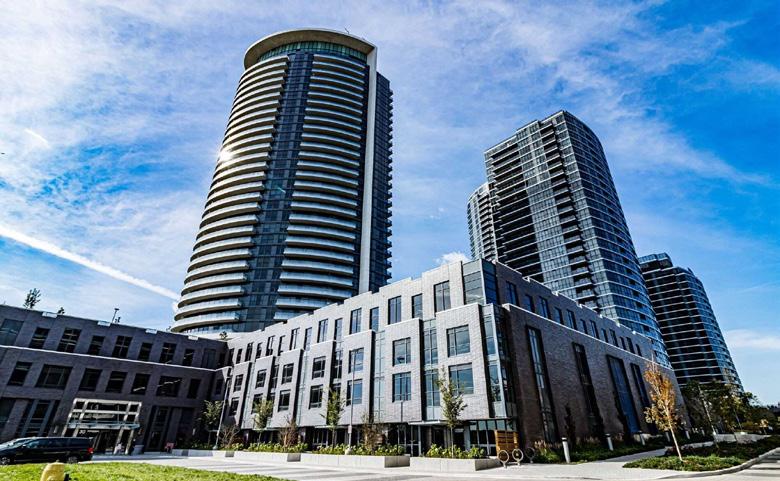
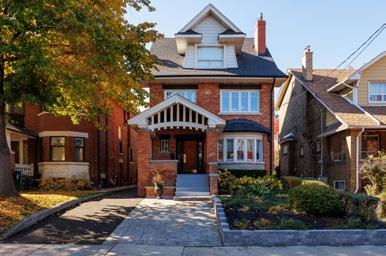
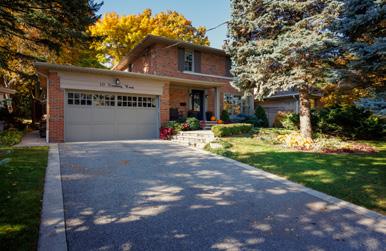
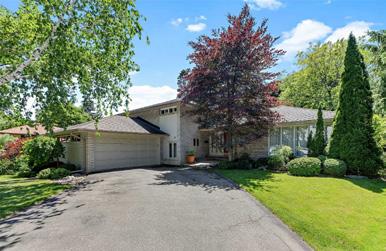
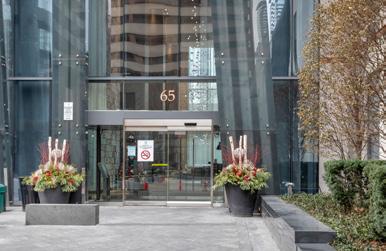
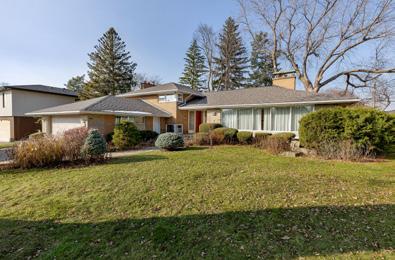
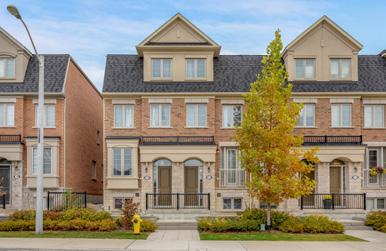
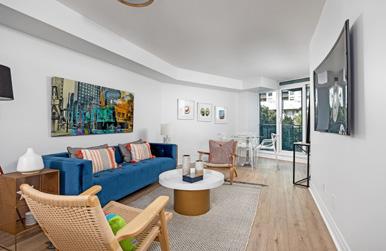
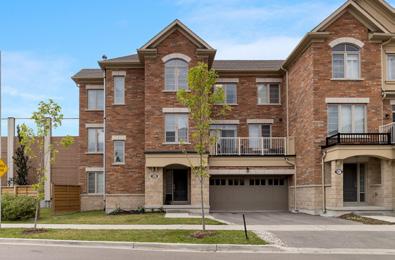
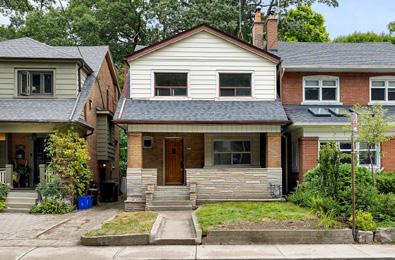
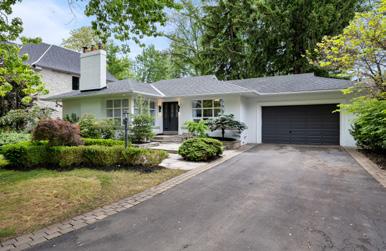
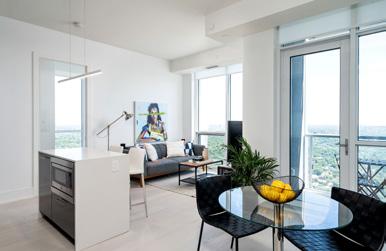
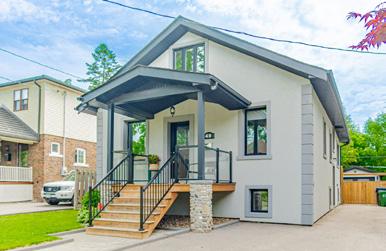

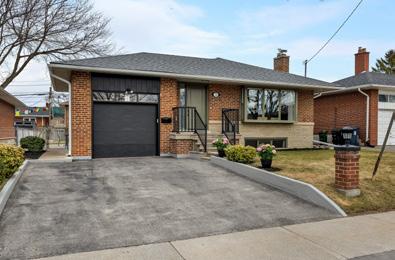
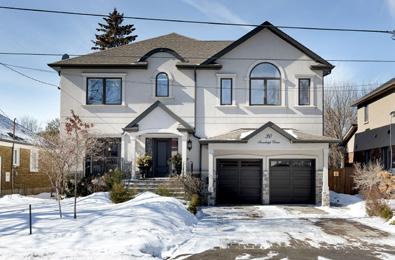
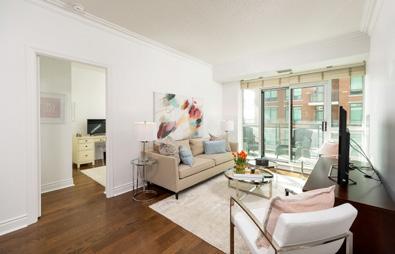
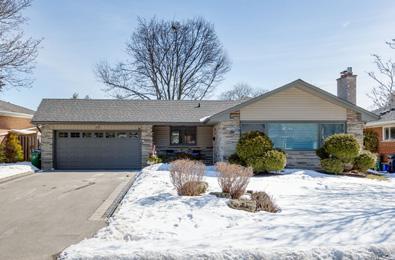
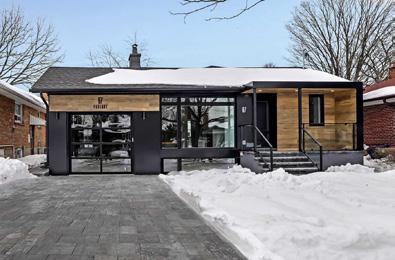
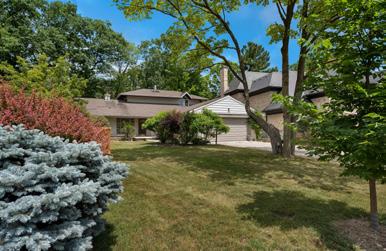
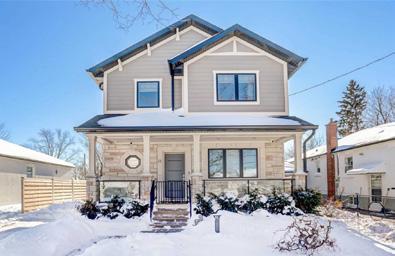
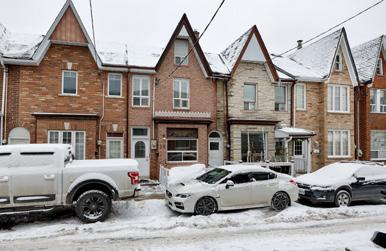
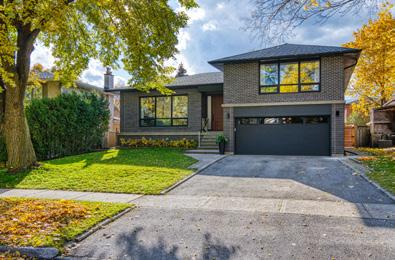
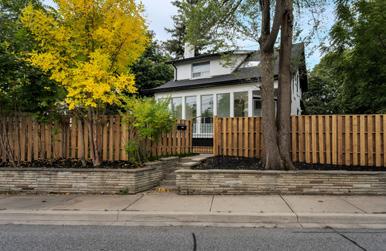
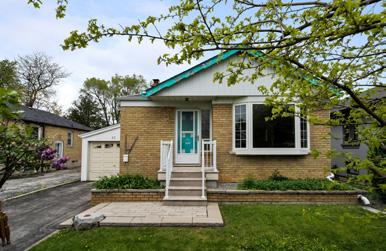
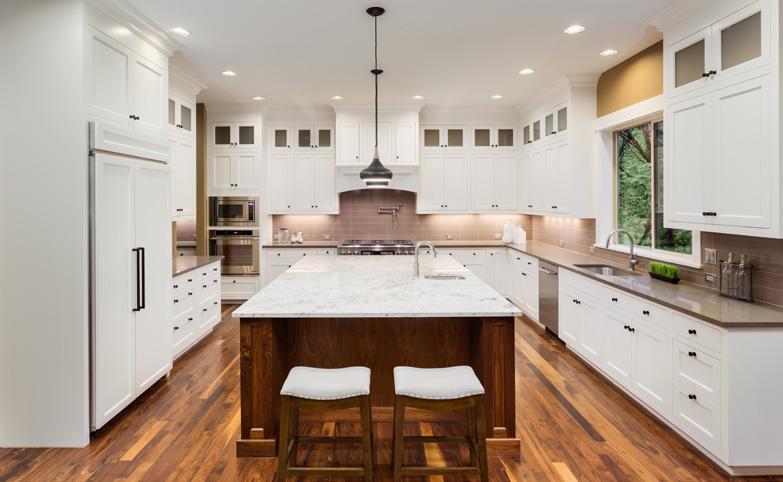
647.232.7317 ana@asantos.ca 416.575.7317 sara@asantos.ca *Represented Buyer #1 IN SALES BLOOR STREET WEST 2021 - 2016 #3 IN SALES COMPANY-WIDE 2021 2316 Bloor St W Toronto, ON M6S 1P2 I 416.441.2888 D: 647.232.7317 I www.asantos.ca 246 Riverside Drive For Lease 1301-30 Gibbs Road For Lease 26 Lauder Ave 10 Southway Rd 4 Winterbourne Cres* 1405-65 St. Mary St 30 Ravensbourne Cres* 75 Edward Horton Cres 211-2119 Lake Shore Blvd W 85 Thomas Fisher Dr 527 Windermere Ave 1 Romney Road 1 Yorkville Ave LPH08 49 Easbourne Cres* 1812-1 Michael Power Pl* 5 Darlington Dr 30 Inverleigh Dr 1009-319 Merton St 25 Bournemouth Rd 67 Paulart Dr* 89 Valecrest Dr 11 Inverness Ave* 14 Baden St 8 Shortland Cres 932 Scarlett Ave 37 Frey Cres A SELECTION OF A FEW OF OUR FEATURED SOLD PROPERTIES . YOURS COULD BE NEXT. 128 Marshall Street, Waterloo For Sale






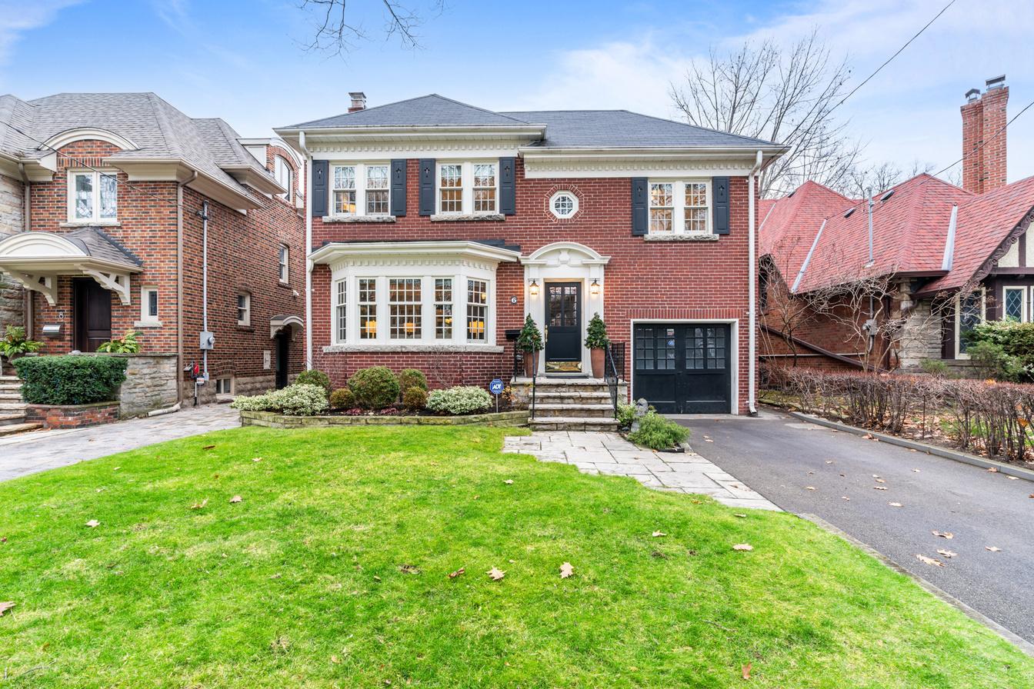

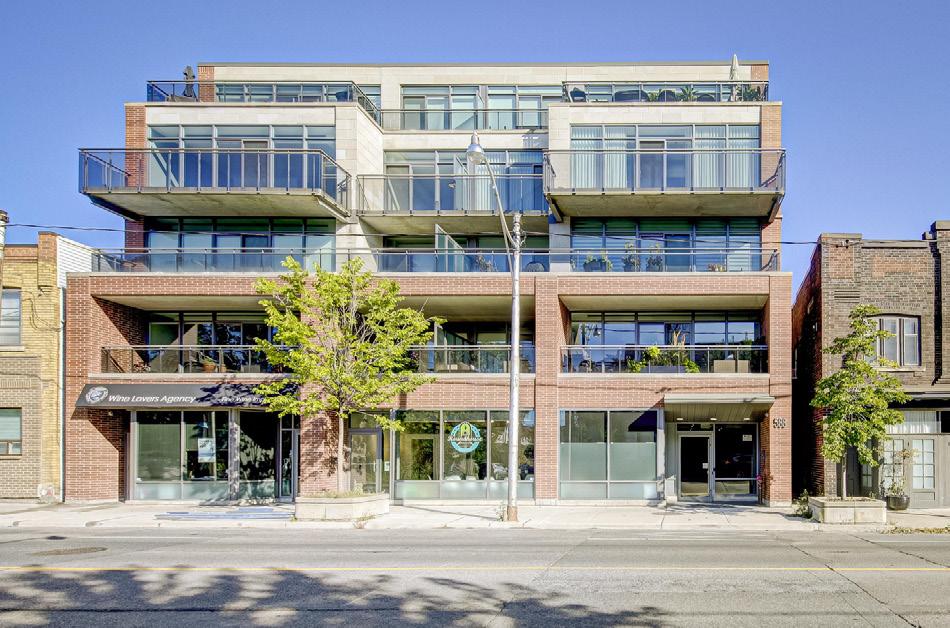
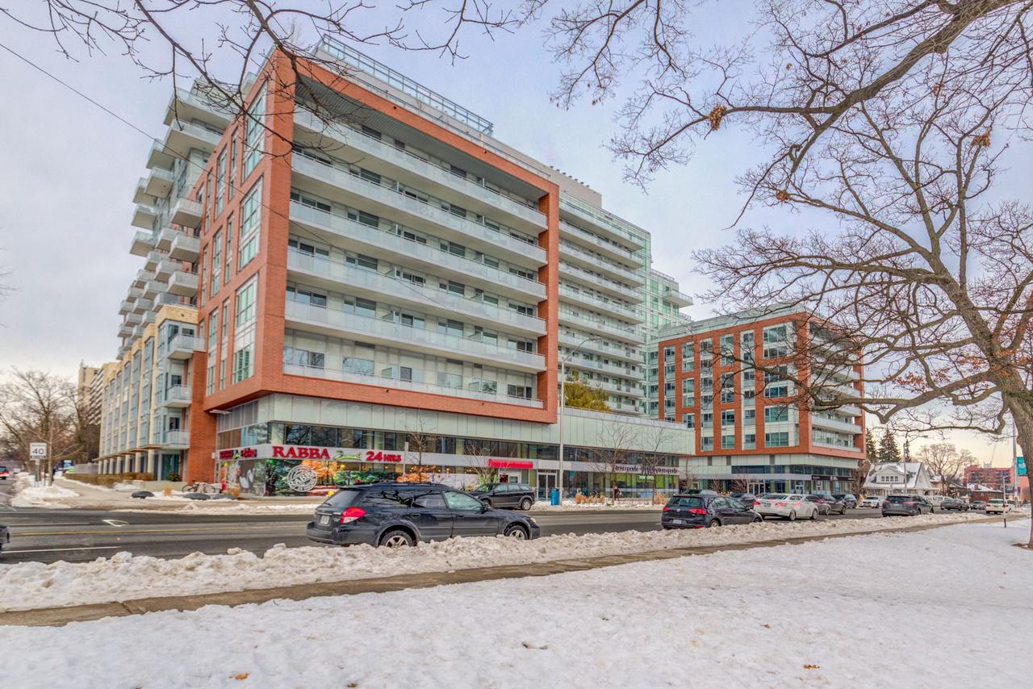
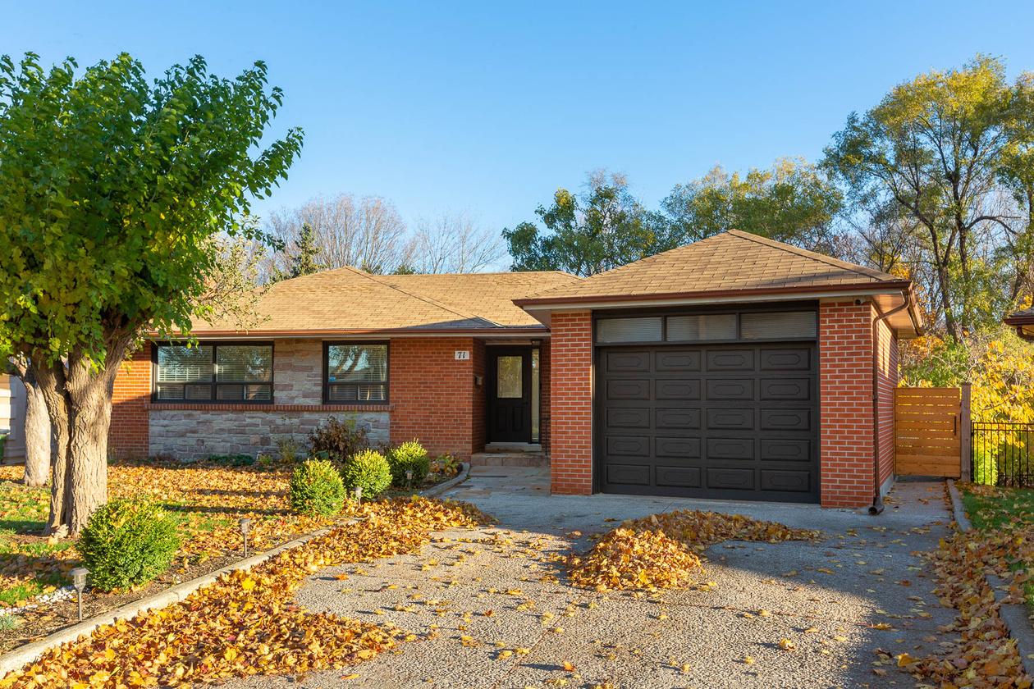
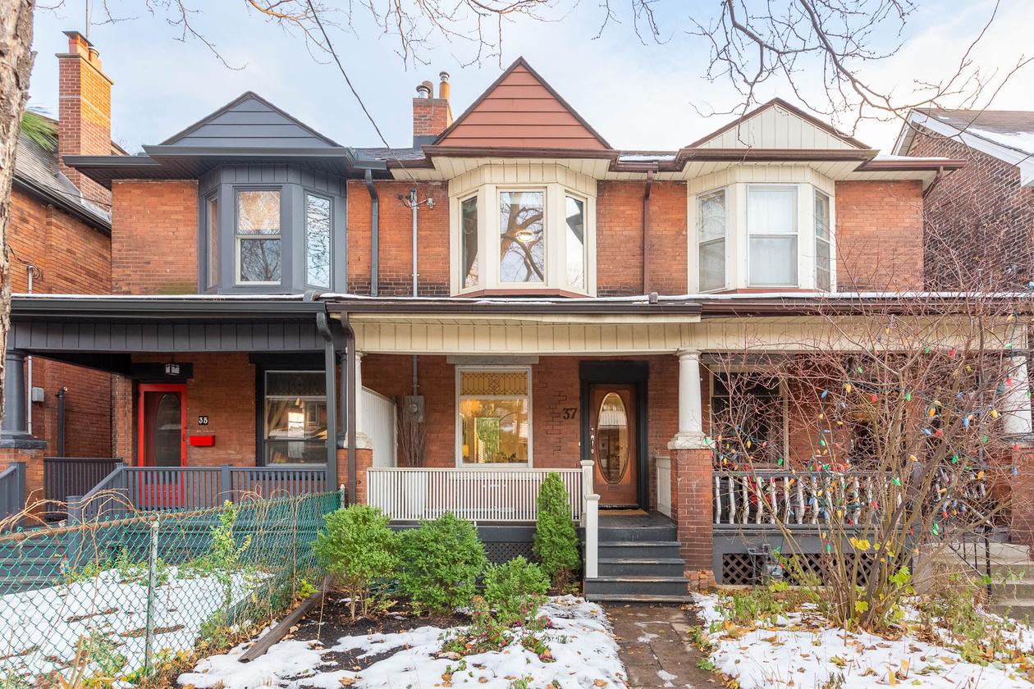



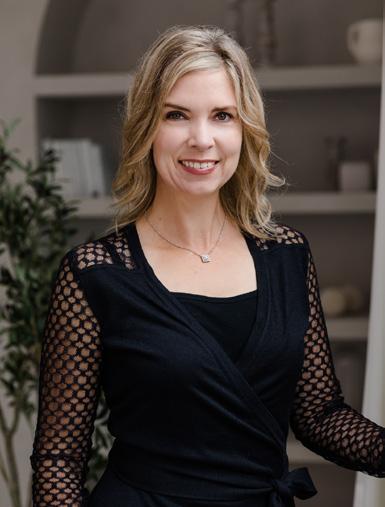

babiakteam.com 416.717.8853 Theodore Babiak** Get market ready with a custom Babiak Team pre-listing report! Contact us for details. West Toronto Real Estate Specialists 416.400.4485 647.717.0278 TOP 1% IN TORONTO + + 6 Wilgar Road For Sale - The Kingsway 71 Blaydon Avenue For Lease - Downsview 588 Annette St #202 For Sale - Upper BWV 547 Indian Road For Sale - High Park SOLD 37 Grenadier Road Roncesvalles 1830 Bloor St W #708 For Lease - High Park Kristofer Lawson* Anna Iwanyshyn* Jamie Coghlan* . . PLANNING A MOVE IN 2023? Babiak Team Real Estate Brokerage Ltd 355 Jane St, Toronto, ON M6S 3Z3 Not intended to solicit parties under agency agreement **Broker *Sales Representative + Based on 2022 TRREB MLS dollar volume of sales and units sold
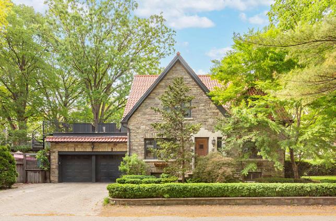
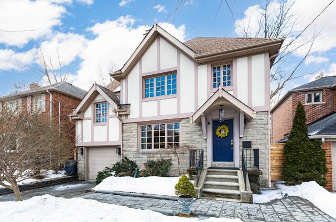
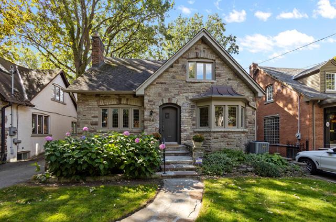
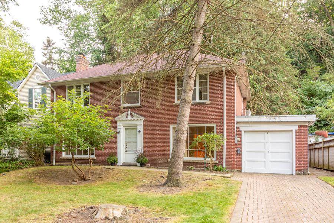
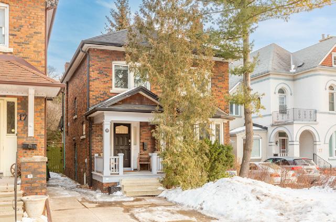
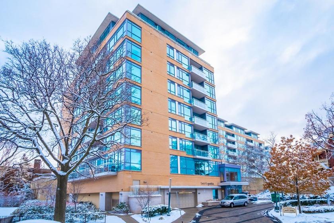
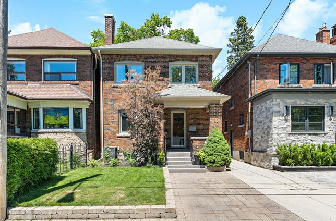
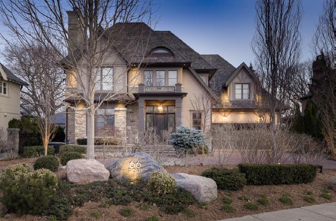
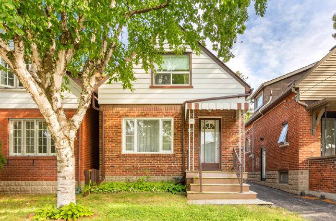
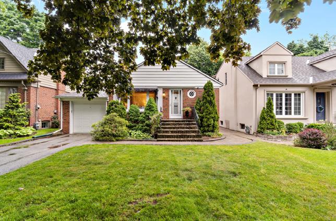

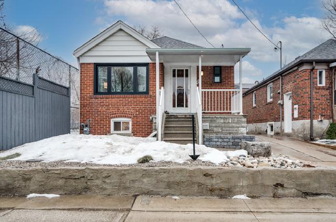
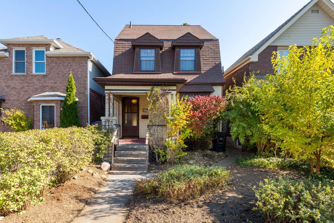
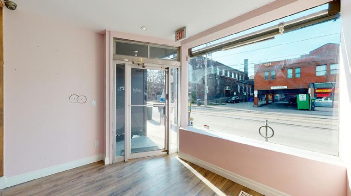

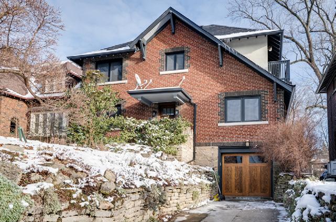
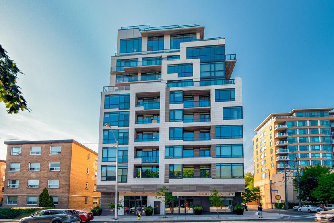
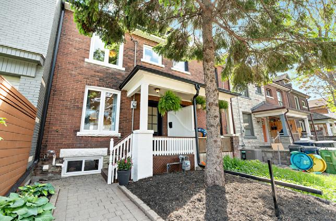
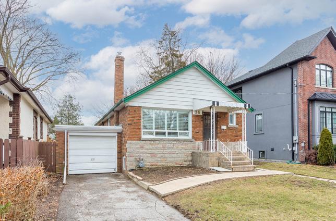
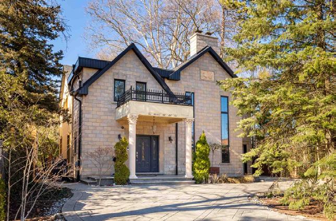
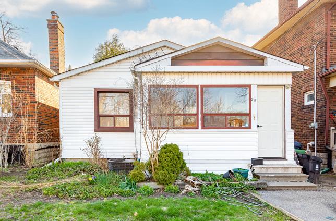
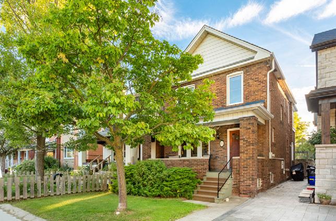
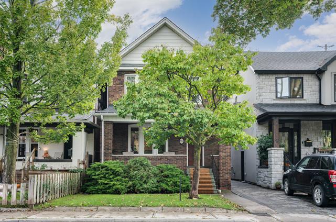
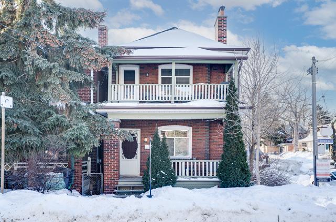
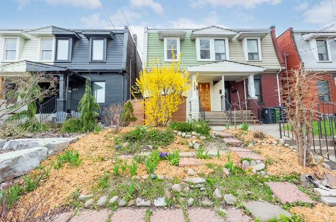
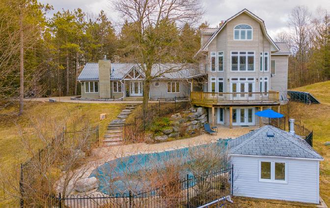

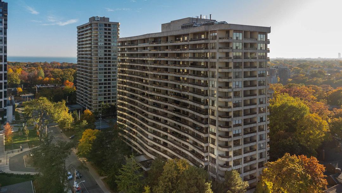
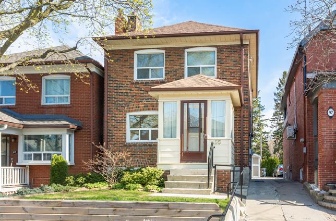
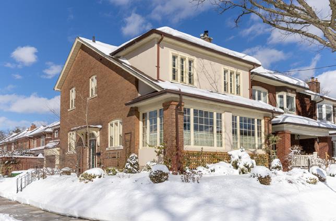

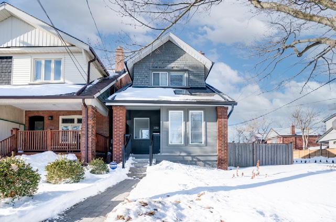
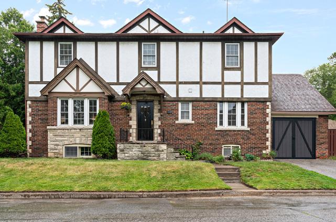
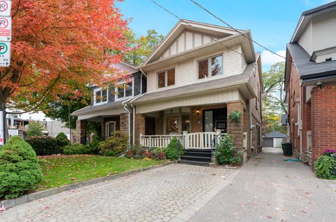
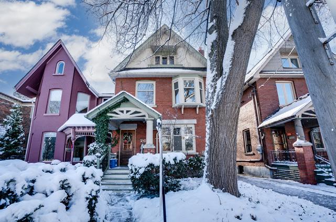
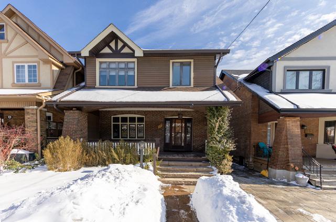
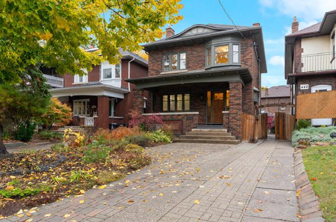
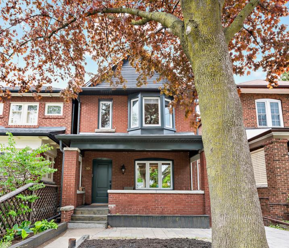
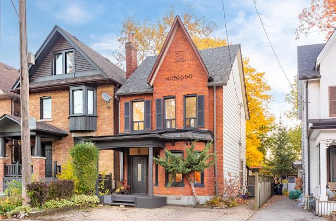
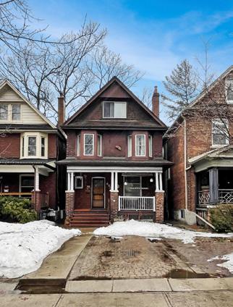
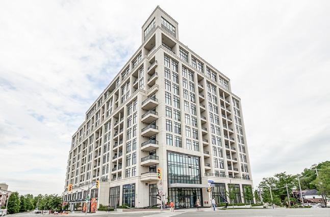
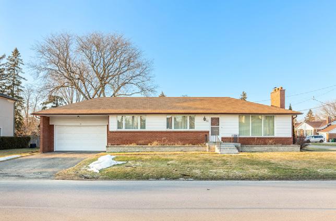
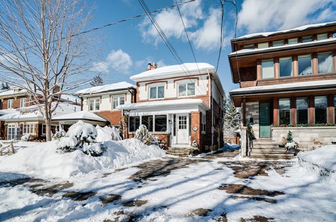
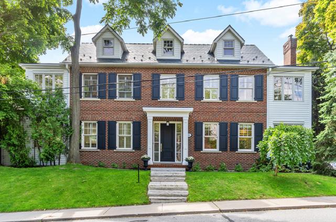
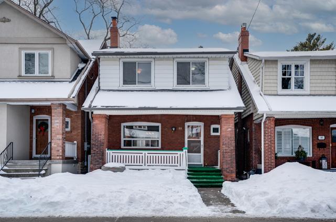
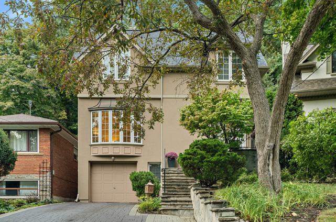
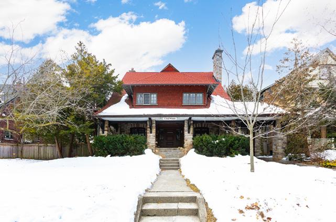
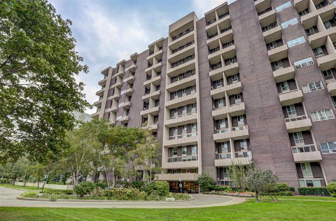
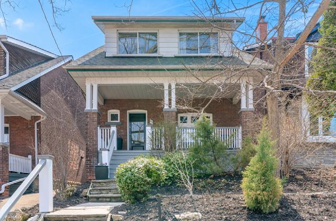
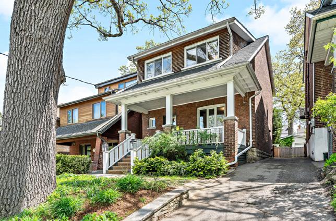
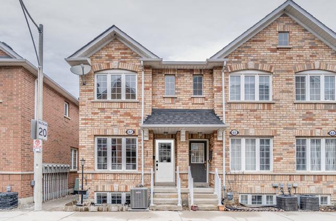
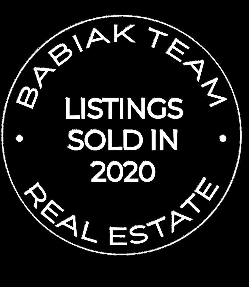
babiakteam.com 416.717.8853 We can help you with your real estate needs in 2023. Please contact us to book a consultation. 2022 Babiak Team Real Estate Brokerage Ltd 355 Jane St, Toronto, ON M6S 3Z3 Not intended to solicit parties under agency agreement **Broker *Sales Representative + Based on 2022 TRREB MLS dollar volume of sales and units sold Your neighbours chose the Babiak Team to help them buy, sell or lease in 2022.
12 Cochrane Drive $2,149,000
This sweet custom re-build fits the bill for just about anyone including downsizers who just can’t be convinced of a condo. It’s the perfect size, open concept easy layout & location across from the dearest park. You can sit on the front porch and people watch day & evening! Includes all the latest features & finishings, chef’s kitchen, stunning fireplace, convenient mud room, private yard. In an up & coming neighbourhood with easy access to major routes, quick to downtown, shopping at doorstep & near popular Mimico/Royal York baristas, delis and bake shops, Mimico GO station. All about it is a delight!

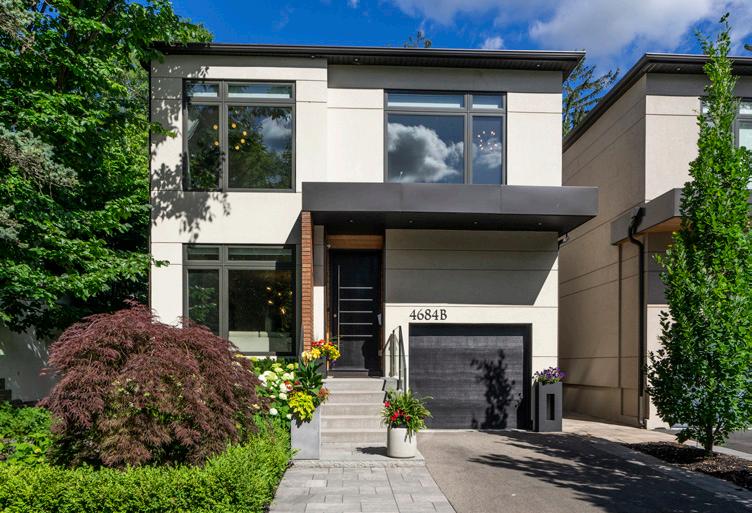
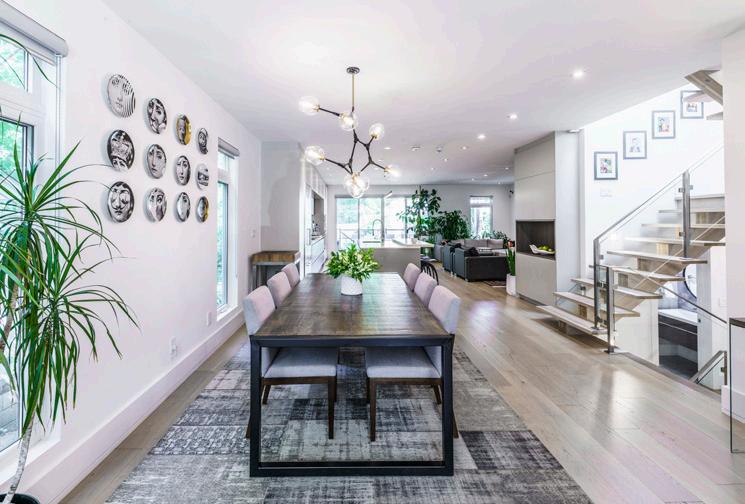
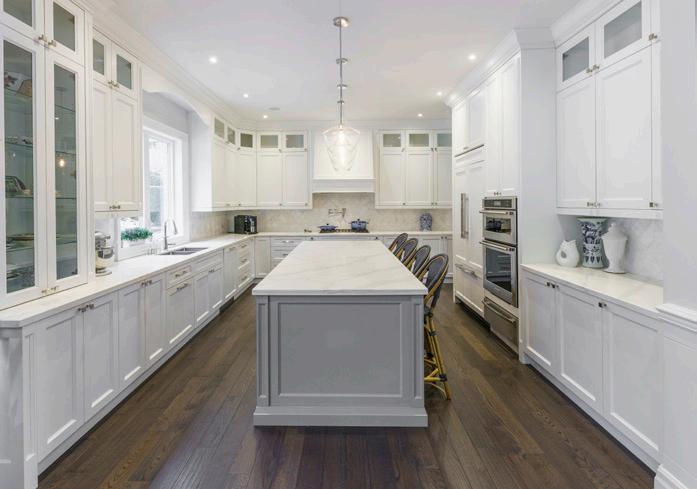


18 Langmuir Crescent $4,480,000 Warm & inviting custom build in a magical setting by the Humber River, Old Mill Inn & Baby Point mansions. Built of Indiana limestone & brick, this dream home boasts 4400 sq. ft. total living space & includes everything on your wish list - 4 bedrooms, 5 baths, high ceilings, attached garage with direct access, DOG WASH, chef’s kitchen/family room overlooking beautiful secluded & terraced yard. Walk to Old Mill or Jane subway, eclectic Bloor West shops, dining, pubs, hidden parks, walking/cycling trails along Humber River to lakefront
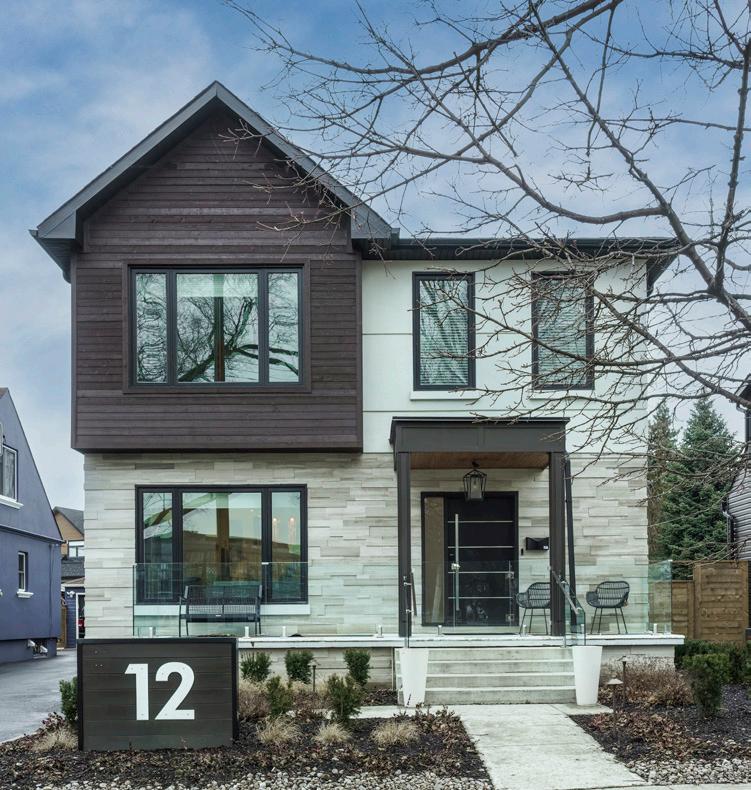
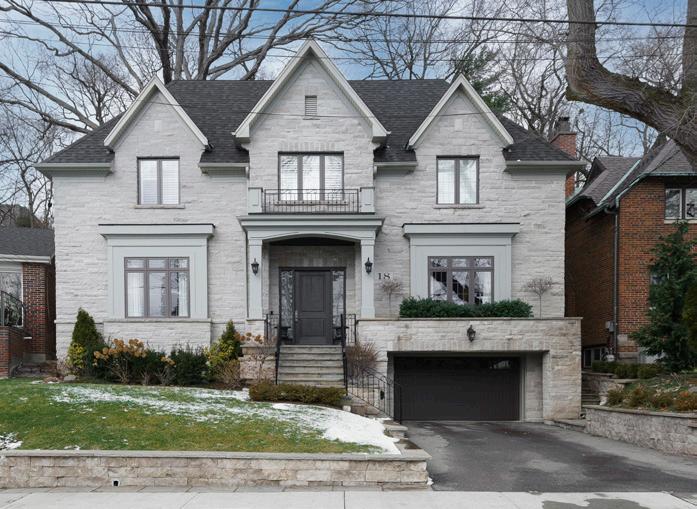
Linda Tickins | Broker of Record LindaTickins.com 416.234.2424 Over 35 Years of Success Selling Toronto TOP 0.25% in the City of Toronto Number of Sales & Sales Volume 2021** * Represented Buyer **MLS sales according to IMS Inc.
at
4684B Dundas Street West $2,895,000 You need only step inside the front door to fall head over heels in love! Sun-filled contemporary beauty offering open concept main floor perfect for entertaining, glamorous kitchen/great room with high ceilings, to-die-for primary with luxury ensuite & dressing room, upper floor laundry. Lower level with high ceilings fit for teens or youngsters with rec room, roughed-in plumbing for kitchen for in-law or rental suite! It’s a happy home only 10 min. walk to subway! See more at www.4684BDundas.com
& beyond. See more
www.18langmuir.com
Get ready for a selection of exciting listings to kick off the New Year! Cheers to a new year filled with peace, happiness, and success!
Rising energy bills and an increased focus on the environment have led many homeowners to consider solar power. But harnessing the power of the sun requires some planning and professional help.

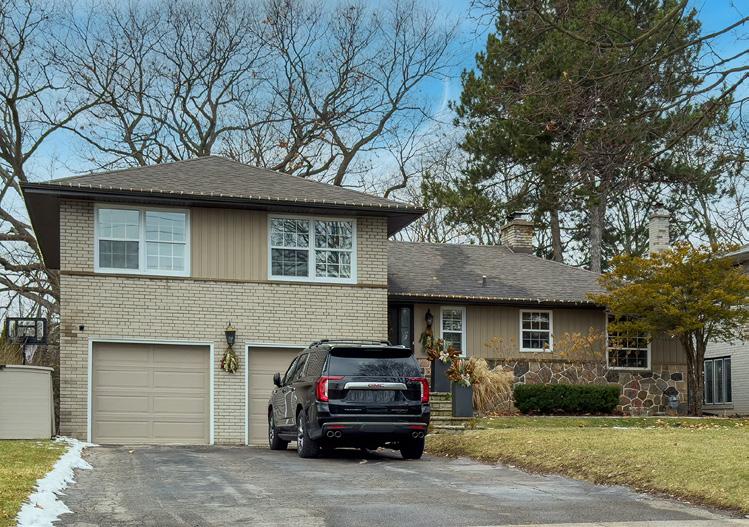
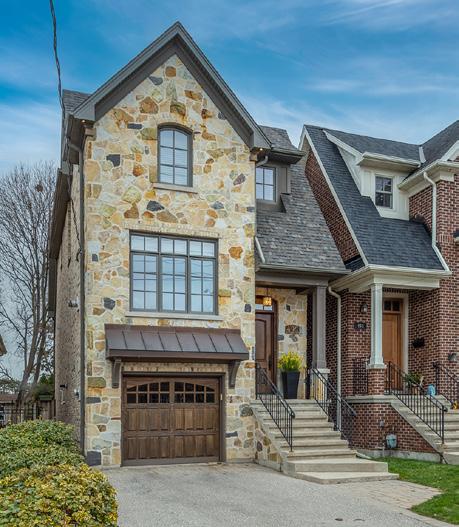
Solar energy and energy storage systems (ESS) come with some daunting considerations, including overcurrent protection, disconnecting means, wiring methods, grounding, etc. These are all better left for the professionals to manage.
INSTALLATION & MAINTENANCE
Knowing where to place your solar panels, correctly wiring them both inside and outside the home and ensuring you are receiving the correct amount of energy can be complicated. Hiring a Licensed Electrical Contractor (LEC) can guarantee you are getting the most out of your systems. Beware of advertisements for installations of solar panels from unlicensed contractors, which are often accompanied by the promise of cheaper or low-cost work.
BENEFITS OF ESS & SOLAR POWER
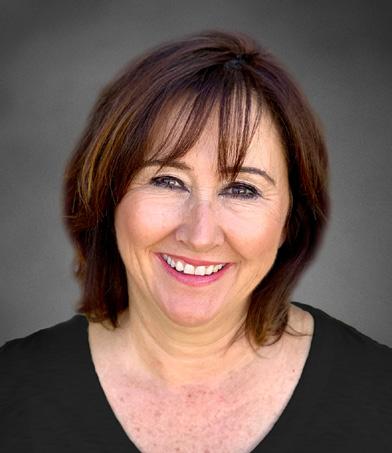
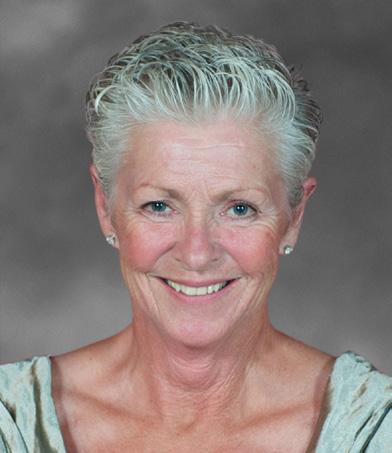
Solar and ESS systems can have a major impact on electricity bills by storing low-cost energy to use during peak hours. Both systems can provide peace of mind, as they can provide power during times of disruption, such as blackouts or other power failures. While both systems can increase
reliability and offset costs, they can also work to reduce environmental impact. By lessening dependence on traditional power, greenhouse gas emissions can be decreased.
CONNECTING TO THE GRID
Typically, ESS and solar power systems do not operate as stand-alone power sources. They often work in parallel with utility supplies, which in turn have many safety implications. When switching to solar energy, be sure to hire an LEC who can help you navigate these nuances, take out the proper notifications, ensure a safe and diligent installation and provide you with an ESA certificate.
Switching to solar energy is not the right time for a DIY project, always do your research and consult with professionals. Learn more at esasafe.com
9 416.236.1871 *Royal LePage Real Estate Services Ltd., Brokerage EXPERIENCE THE DIFFERENCE The Art Of Real Estate® Team ~ REALTOR® ~ Christine Simpson c 416.271.6900 * Suzanne Hamilton c 416.540.0297 * 2022 TOP 1% CANADA Coming Soon ~ ‘The Kingsway’ 3 Bdrm ~ 3 1/2 Bath Backing Onto ‘LKS’ Park EXECUTIVE LEASE 31 Rivercove Drive ~ ‘Hampshire Heights’ 4+1 Bdrm ~ 3 1/2 Bath ~ Backing Onto RAVINE 2 Great
Ready
NEW YEAR! Now is the time for you to get ready to work with a team that has successful proven experience in this evolving Real Estate Market. *
Opportunities
For The
◆
.
HOME-BUILDING EXPERT MICHAEL HOLMES
JR.
AND THE ELECTRICAL SAFETY AUTHORITY SHARE A FEW TIPS ON HOW TO LEVERAGE SOLAR ENERGY AND ENERGY STORAGE TECHNOLOGY
HARNESS THE POWER
OF
SOLAR TO SAVE MONEY AT HOME

WITH SEAWEED
RECIPE
QUINOA AND WHITE BEAN SOUP
Red Lentil,
Wakame is dried seaweed. I buy it in a health food store.
MAKES: 10 Servings
DIRECTIONS
STEP ONE: In a large soup pot, heat oil over medium heat. Add carrot, onion, celery and turnip, cook for 10 minutes. Break up the wakame in a few pieces and add to the pot.
STEP TWO: Add the apple cider vinegar, coconut aminos and diced tomatoes, cook for 1 minute.
STEP THREE: Add the white beans, red lentils and quinoa, toss and sauté for 1-2 minutes.
STEP FOUR: Add the stock, water and salt and pepper, bring to a boil. Cover, turn to low and cook for 3040 minutes.
STEP FIVE: Stir in the lemon juice. Serve and enjoy.
CAROLYN COHEN , Founder/Chef/Recipe
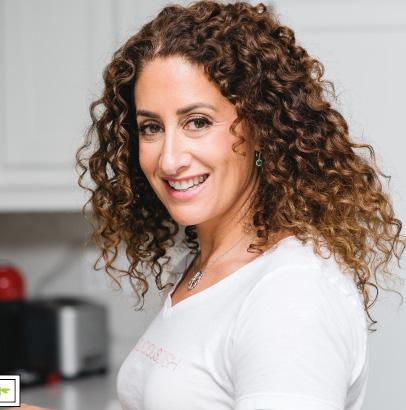
Developer of DeliciousDish. DeliciousDish Cooking School specializes in Whole Food Home Cooking, Meal Planning, Recipe Developing and Healthy Eating. #CookAtHome
d : 416.200.3522
e: deliciousdishcookingschool@gmail.com deliciousdish.ca
INGREDIENTS
• 2 tbsp olive oil
• 2 carrots, peeled and diced
• 1 onion, peeled and diced
• 2 celery stalks, diced
• 1 small white turnip, peeled and diced
• 3-4 pieces of dried wakame
• 1 tbsp apple cider vinegar
• 2 tbsp coconut aminos
• 12 ounces cherry tomatoes, diced, about 2 cups chopped
• 1 1/2 cup canned white beans (14-ounce can/360ml bottle), drained and rinsed
• 1 cup dry red lentils

• 1/3 cup dry quinoa
• 4 cups vegetable stock
• 2 cups water
• 1 tsp sea salt
• 1/2 tsp black pepper
• 2 tbsp lemon juice
A BLANK Canvas
By Jason Stacey | Photography by Stephani Buchman
An unused space in any home offers an abundance of possibilities. Mention an unused room to an Interior Designer and their eyes light up! It’s the blank canvas that all designers dream about. When Claire Jefford was approached by the homeowners of this older home in a beautiful mature neighbourhood in Aldershot, she was tasked with helping the client bring their vision to life for an inviting living space in an unused area of the home.
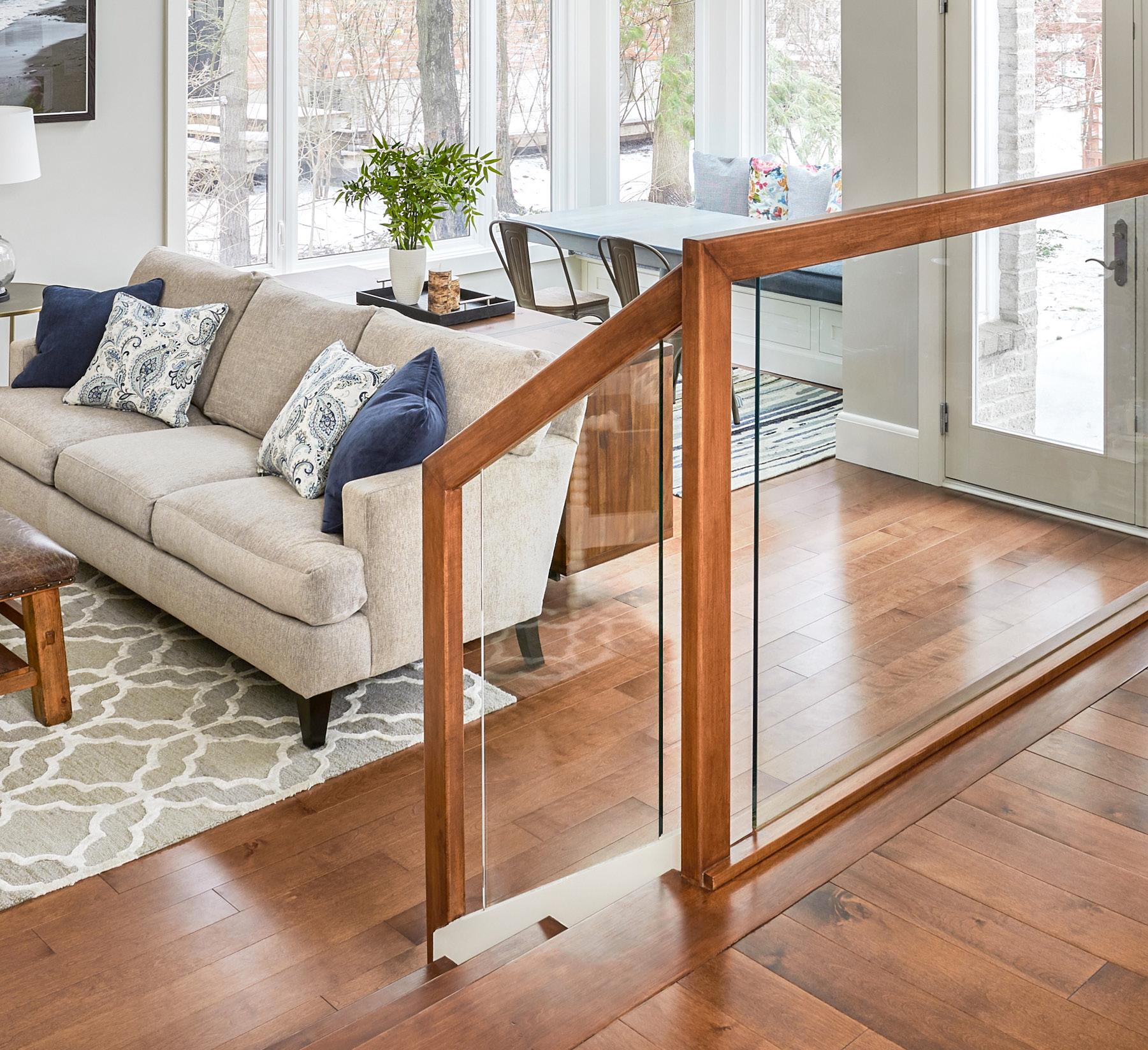
Claire Jefford’s interior design process always starts with an indepth conversation at their initial consultation meeting with the clients, to help the team understand the client’s lifestyle and precisely assess how they need a space to function for their needs.
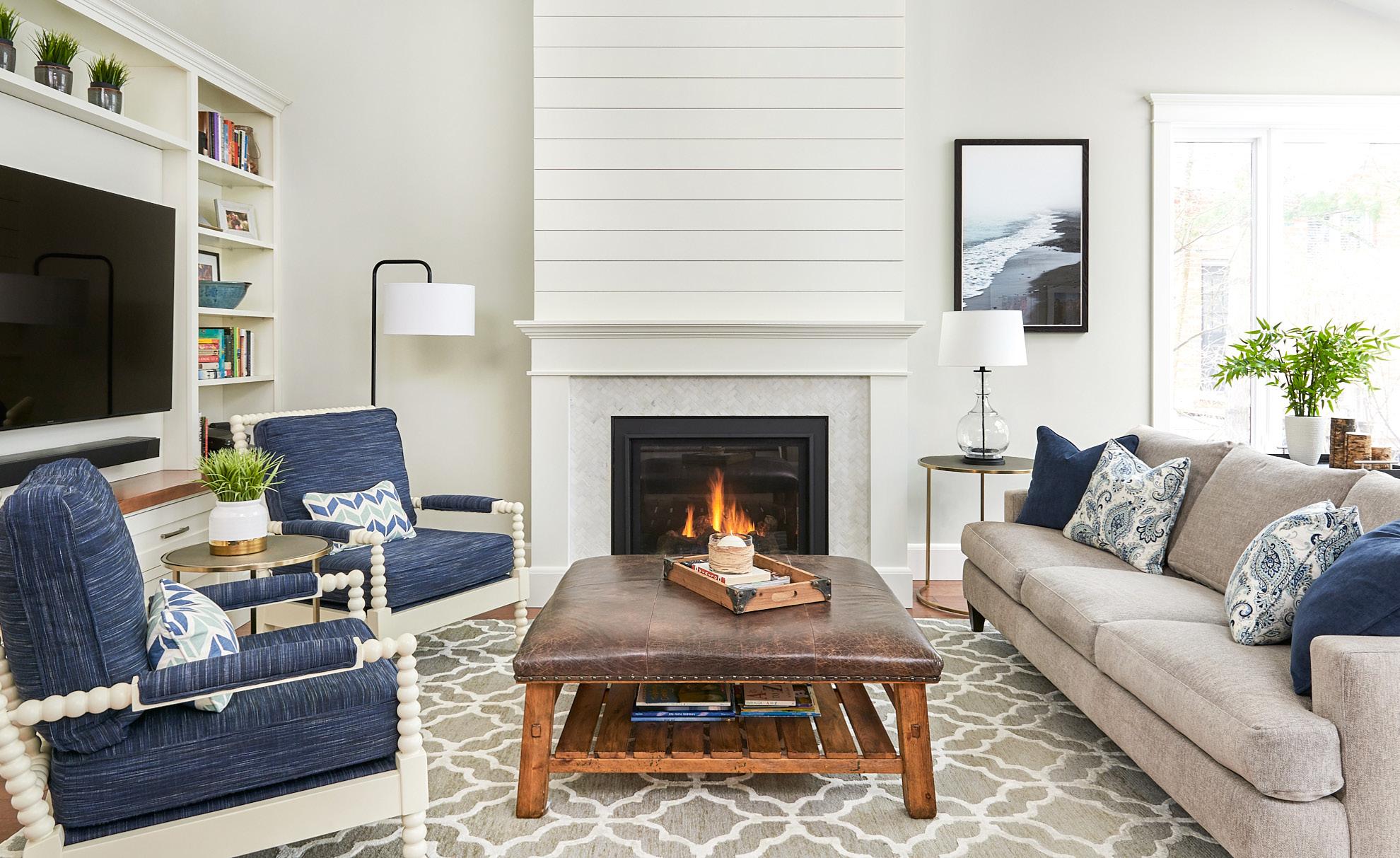
THE CLIENTS SAW AN OPPORTUNITY TO DO SOMETHING SPECIAL WITH THIS AREA,” REMARKED CLAIRE. “AFTER REVIEWING THE SPACE WITH MY TEAM, IT WAS HARD NOT TO GET EXCITED. WE GOT TO WORK IMMEDIATELY.
HOME DÉCOR
14
“In that initial meeting, we discussed many topics including design styles and preferences for colours,” added Claire. “The clients made it very clear what they were looking for which was fantastic. Understanding the clients wants and needs is crucial to any successful renovation.”
From that meeting, the team including lead designer Karen Dunn, designed two layout options which were presented via 3D renderings so that the client could completely visualise their new space. In order to allow for enough room for everything on their wish list, they all agreed it necessary to tear down a wall to achieve an open floor plan between the kitchen and the new Great Room.
“In discussing the needs and wants for our clients, we thoughtfully designed an entertaining area that the entire family could enjoy. It was important for us to accentuate the great architectural features in this room, such as the tall, slanted ceilings and abundant windows that provided a glorious view to the lush gardens in their backyard.”
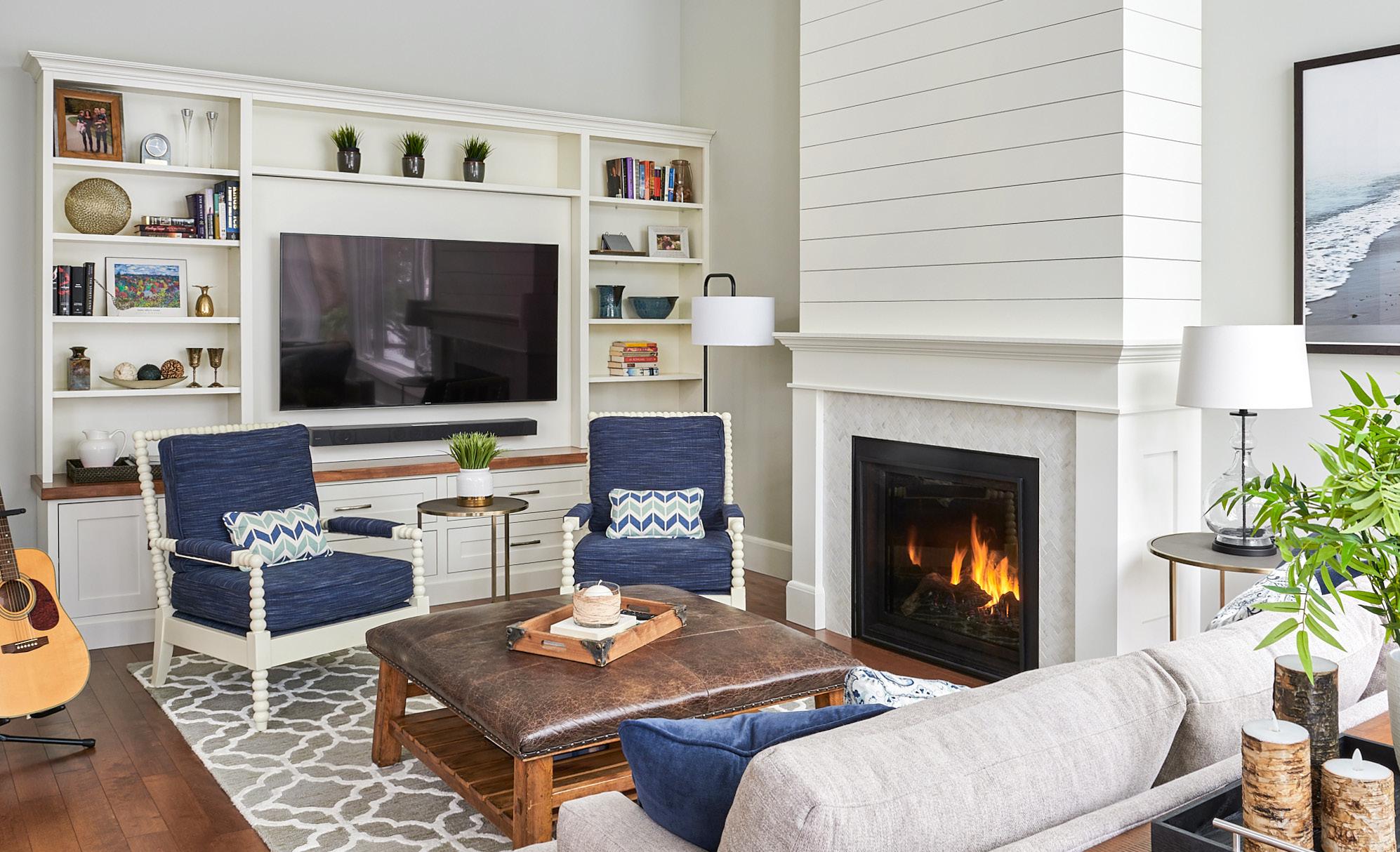
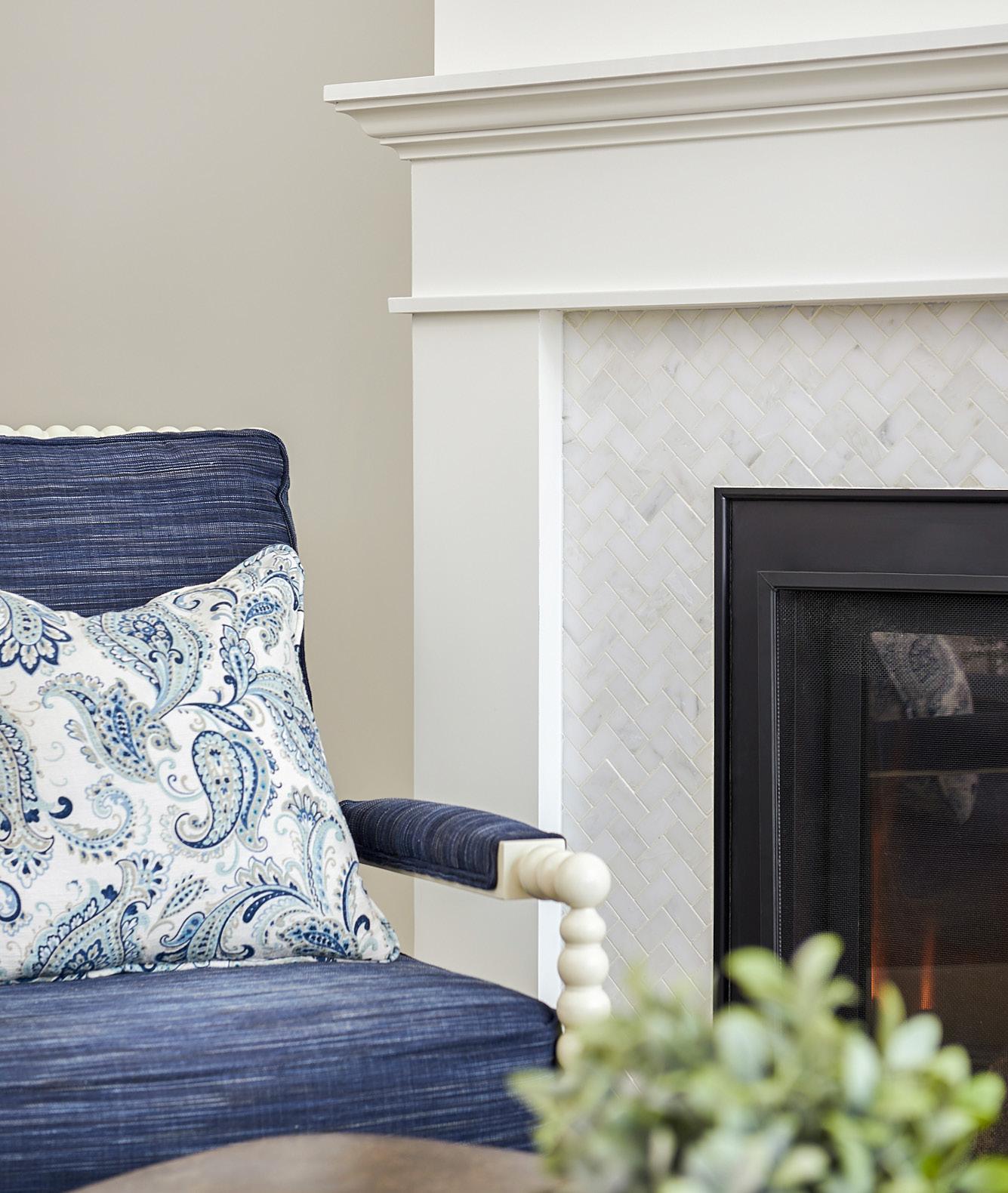

Because the space was being opened up from the kitchen, see through acrylic panels were used as opposed to railings that can often look busy and create a visual distraction. This seamless design element is a great way to keep the eye moving and was enthusiastically welcomed by the clients. ▹

15
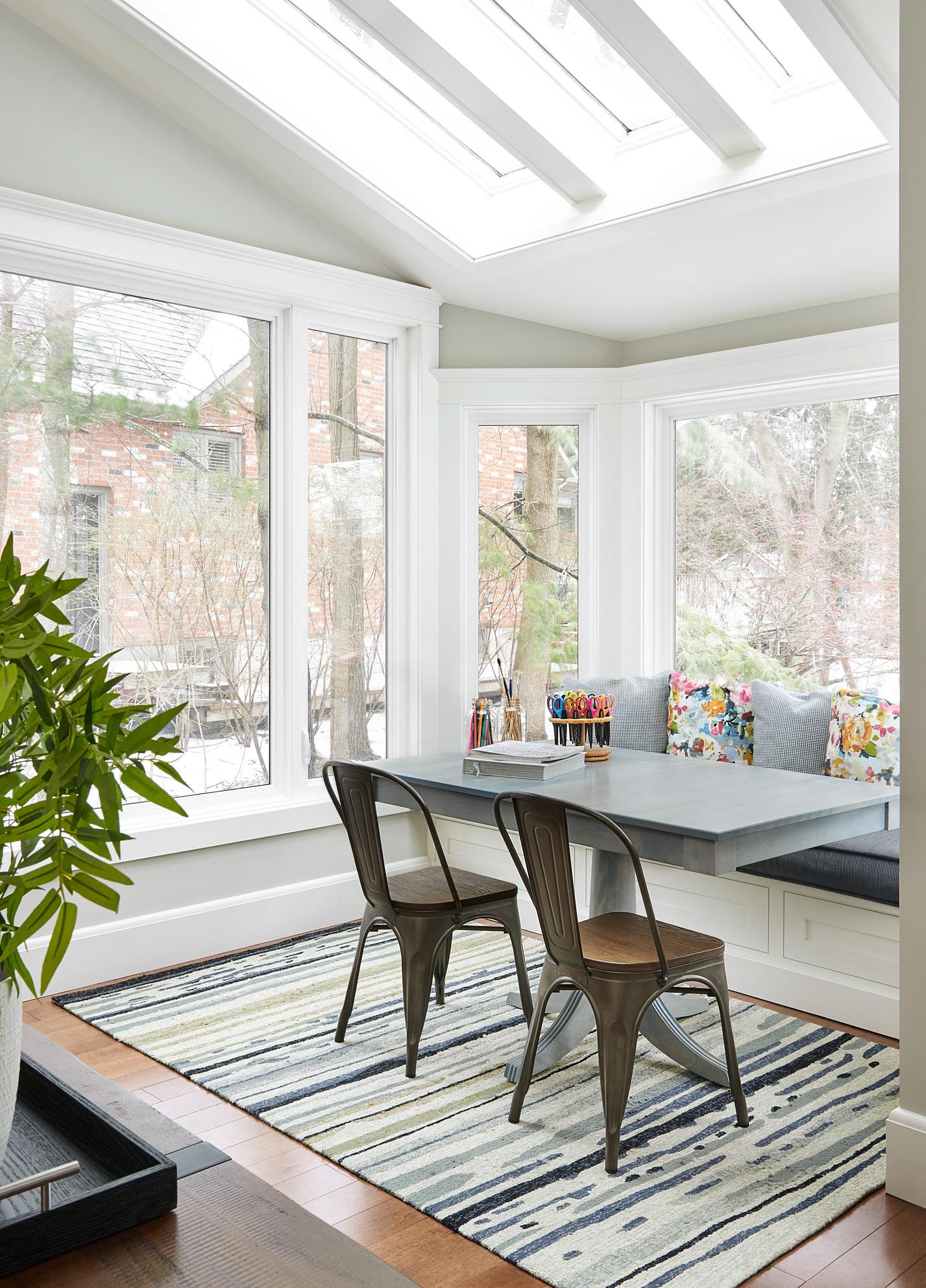
HOME DÉCOR
FOR THE COLOUR PALETTE, CLAIRE ADMITS SHE LOVES BEING INSPIRED BY FABRICS
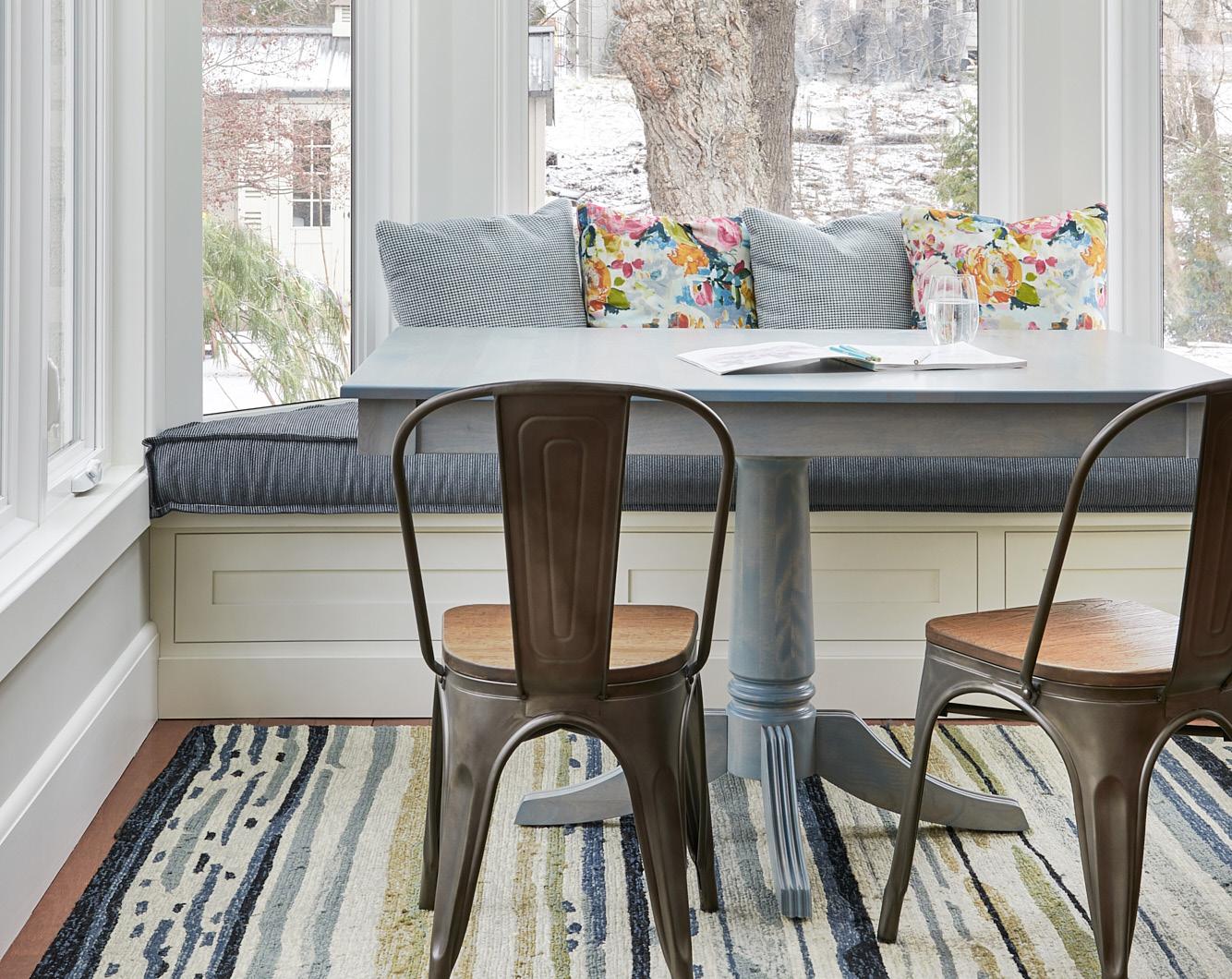
“Typically, I use one or two swatches that become the ‘jumping off point’ for the entire design,” said Claire. “From there we look at other decorative elements to support the design palette, mixing in some warm tones as well, which you see reflected here in the coffee table and walnut shelf on the media unit. Then we add in more layers such as the area rugs and accent cushions. The wall colour is ‘Gray Owl’ by Benjamin Moore.”
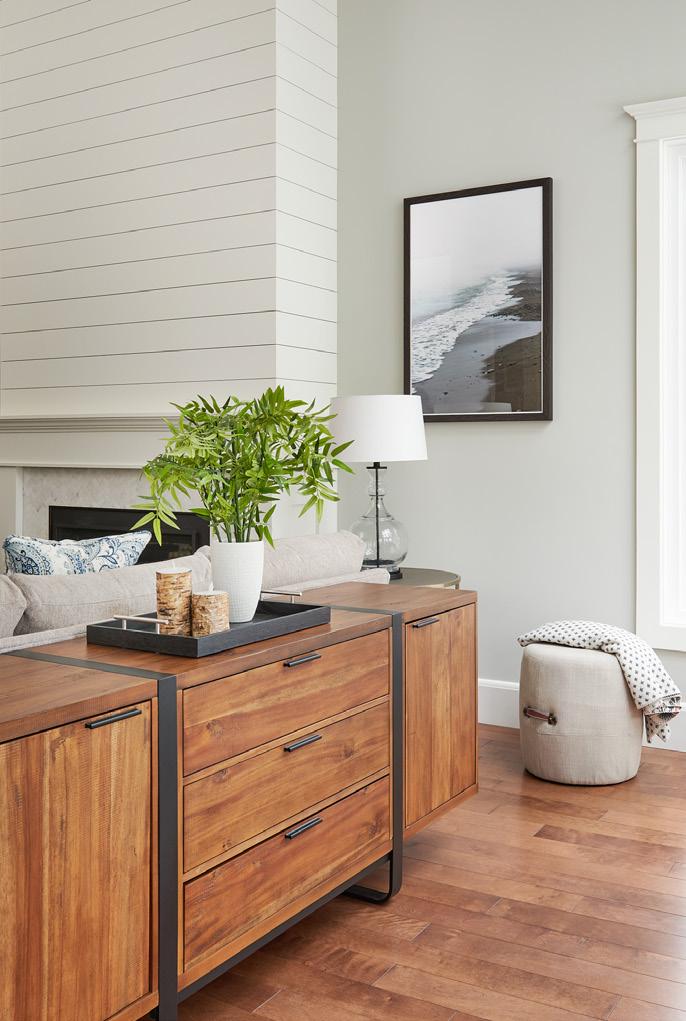
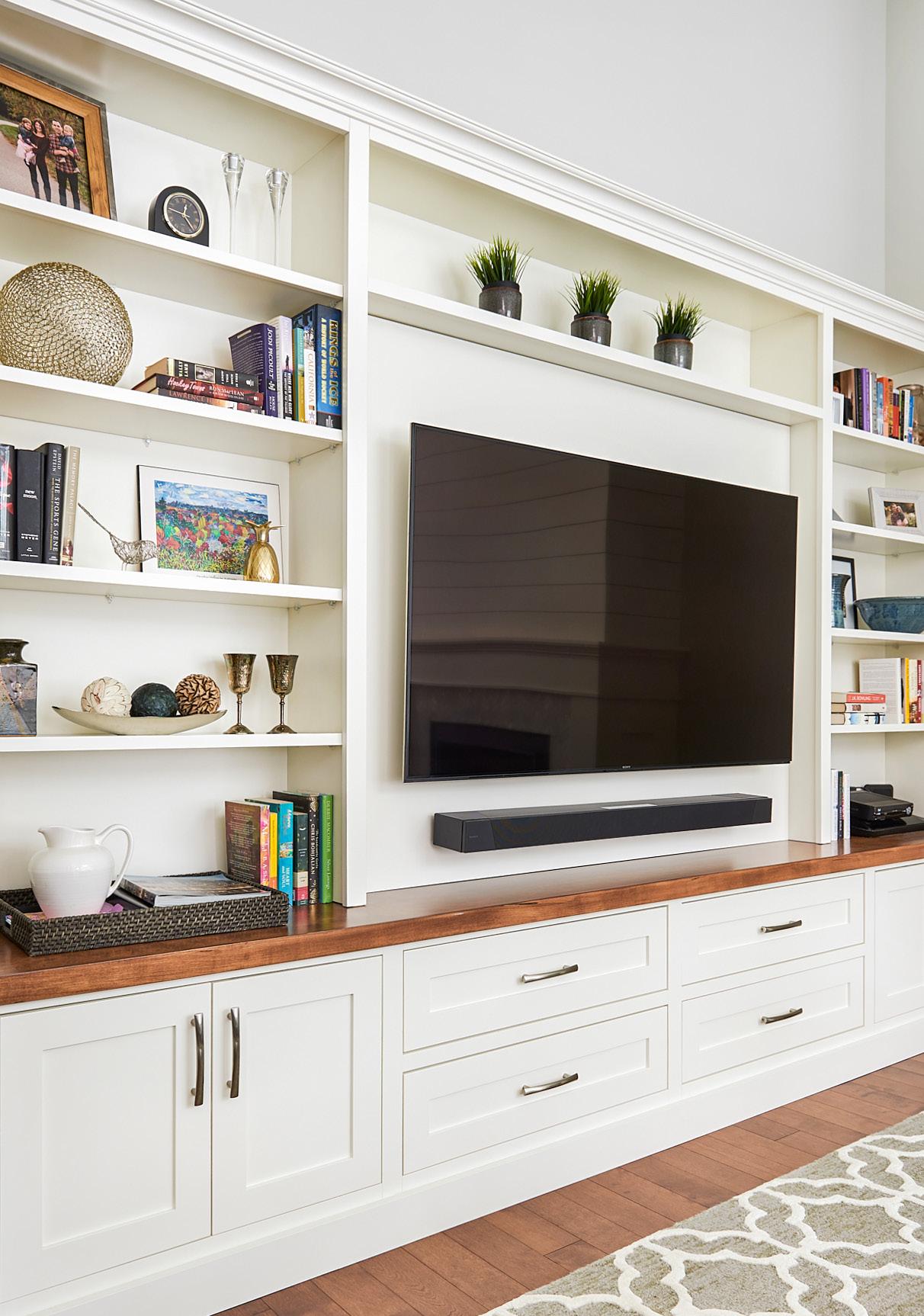
GREAT ROOM
The main focus of this project was the addition of the custom media wall unit and new fireplace that was designed using soft white shiplap and a small marble herringbone tile. There was an emphasis on creating a coastal colour palette with nautical hints to complement the new shiplap fireplace. Beautiful dark blue fabrics were used in the conversational seating area, as well as in the other blue tones incorporated into the children’s new crafting area.
CRAFTING AREA
The space allowed for the addition of a kid’s crafting area in the corner by the large windows. This area used to house an old hot tub which the clients never used. With the additional sunlight that pours into this room from the skylights above, it was the perfect spot to create a cozy little nook.
“The custom bench seat that sits perfectly within the bay window area not only looks great, but the drawers underneath for storage of colouring books, pencils, games and puzzles means that it’s super functional as well,” added Claire.
Claire Jefford’s industrious and spirited personality brings something special to each project she works on. Along with her team, their job is most meaningful when client’s trust them to create stunning and functioning spaces for gathering and
making memories. From the colours to the fabrics, the clients were thrilled with the result. Having a space with multiple functions that the whole family can use has made this once unused space into the most popular spot in their home. ◆
About CLAIRE JEFFORD
Whether she’s guiding a homeowner through colour, fabric or furniture selections, presenting a fully custom 3D design plan, or coaching another interior design professional on how to bring a successful business to life, Claire is untiring in everything she does.
Her designs are stunning, tailored and timeless, and her energy is ridiculously contagious.
Claire’s work has been featured in Lux Lifestyle Magazine, and Maria Killam’s White e-book and blog.
She’s a prominent keynote speaker, and she’s also co-authored an interior design business book.

Simply put, Claire Jefford walks the walk.
ClaireJefford.com
17
HOW TO OWN THE TREND
As the design industry looks ahead to 2020 design trends, we’re seeing monochromatic white kitchens continue to dominate modern interiors. This look has been hot for some time, with many variations of the original. If you’re going to own the white kitchen trend in 2019, the trick is to make it yours. Here’s my own take on the trending white kitchen, and a sneak peek at how I applied it to my own space.
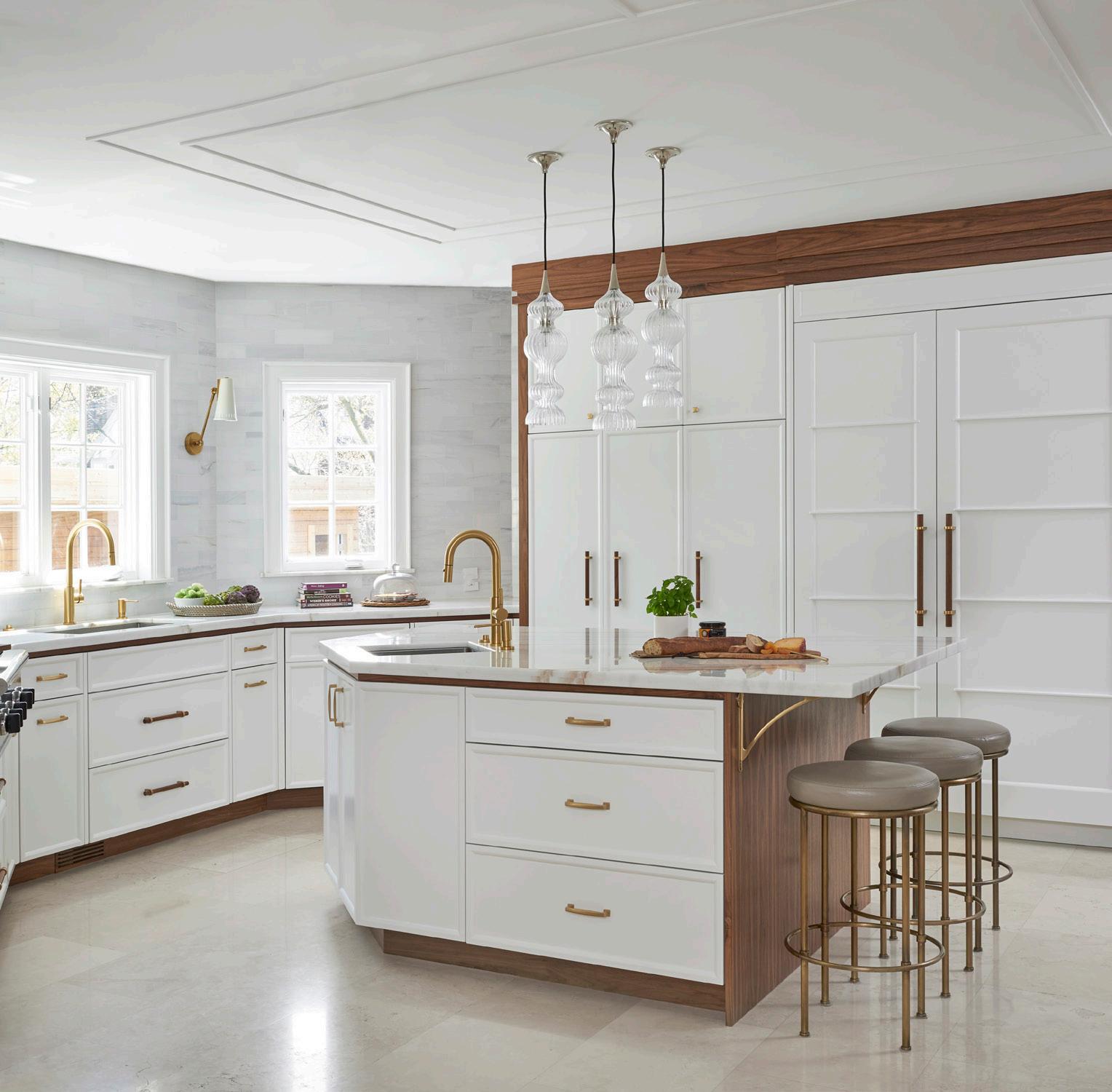
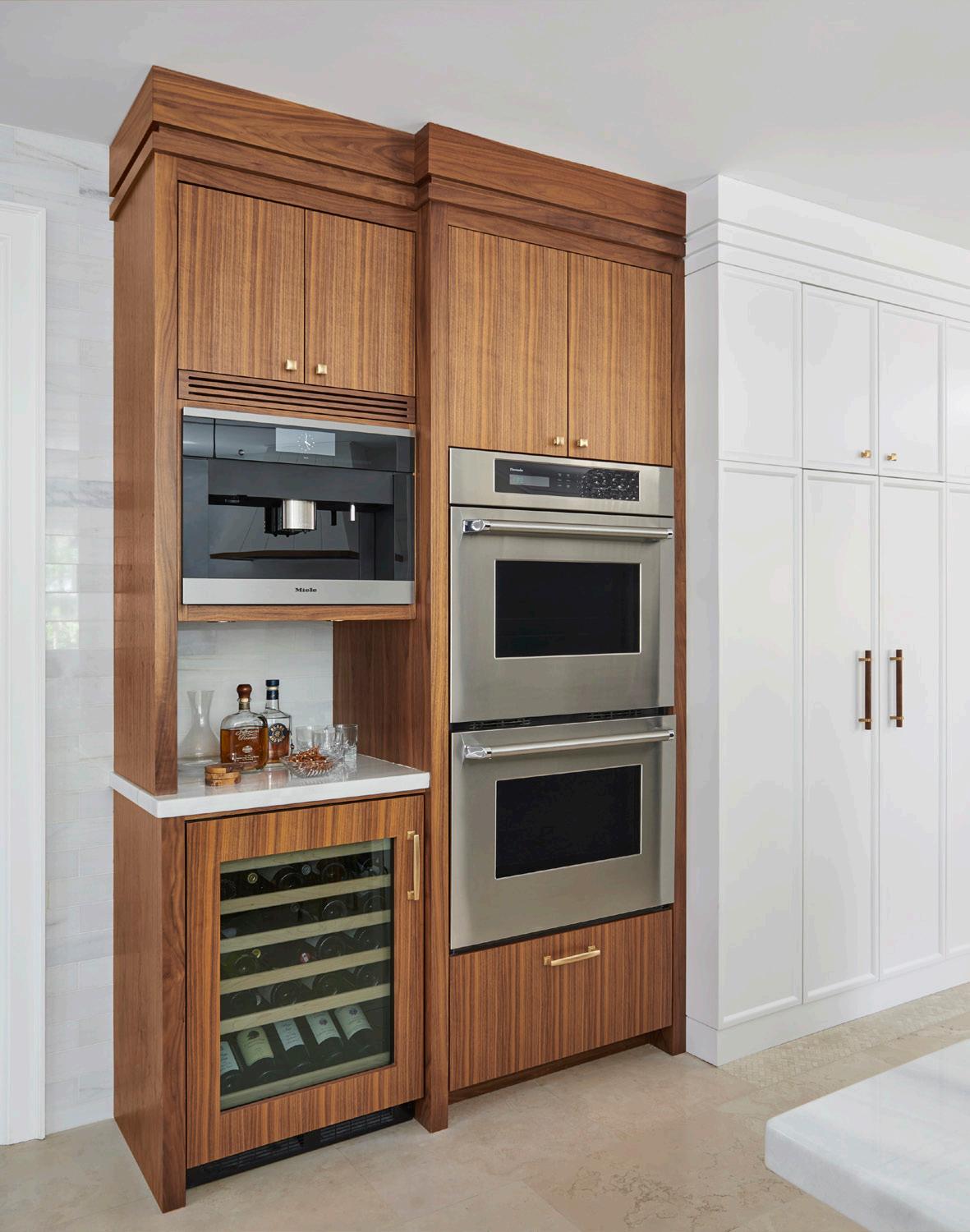
I punctuated this classic, white palette with the glamour of satin-brass and walnut accents. These cognac-coloured materials instantly bring warmth to the space and an element of luxury. These luxe finishes also tie in beautifully with the original 100-year-old quarter-sawn oak flooring and wall paneling found in principal spaces of the home. A natural showpiece in any kitchen is the feature wall behind the cooktop. I designed a custom-made
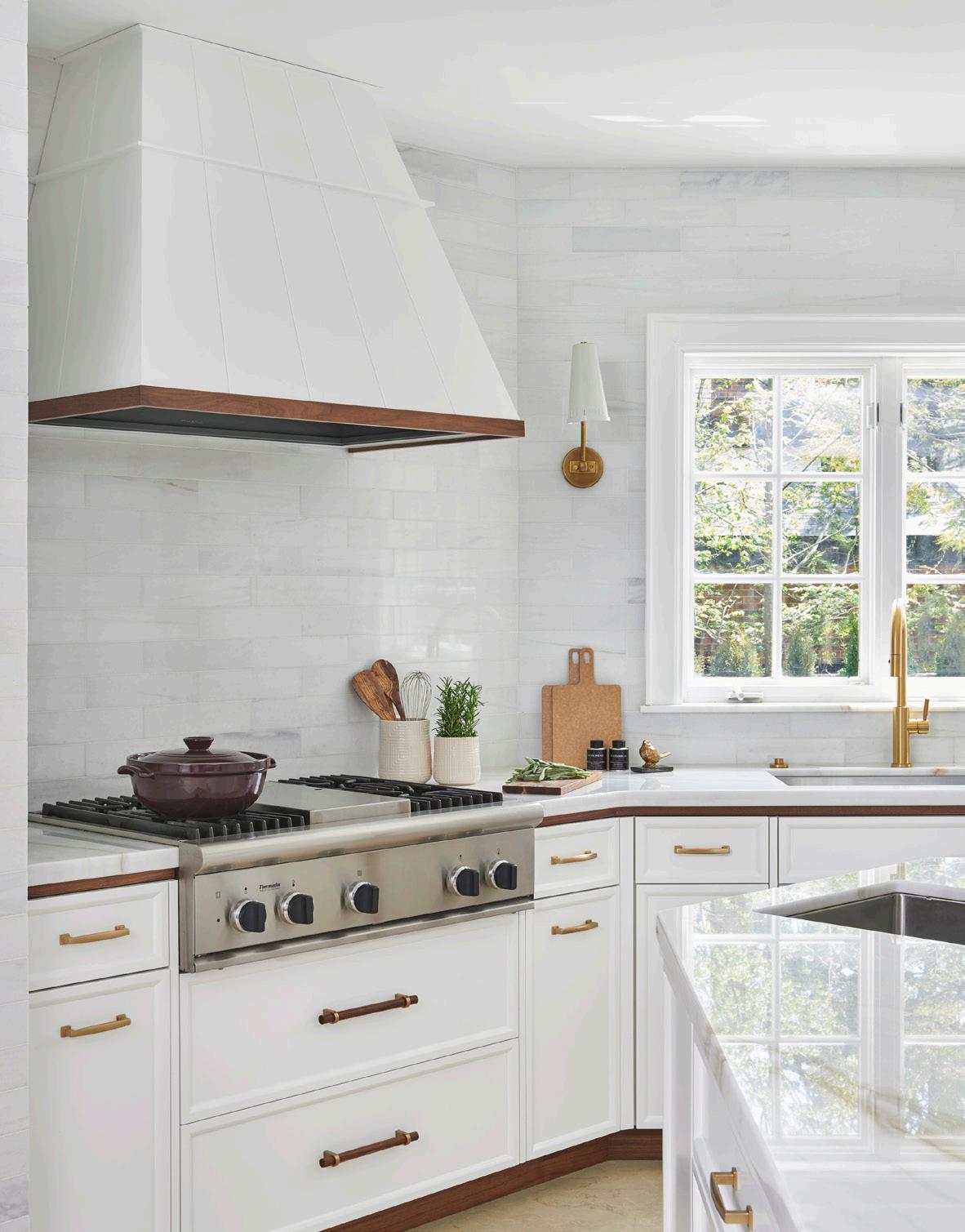
18
HOME DÉCOR
white-and-walnut fumes hood to grace the space. This substantial, simple piece was planned to be slightly oversized to bring balance to the angled wall. The design of the hood fan becomes an immediate focal point and an anchor for the eye.
A SIGHT FOR SORE EYES
As you look down the hall of the home, past the kitchen cabinet fronts, what would otherwise be a plain side panel becomes an unexpected showpiece that stands out for all the right reasons. Featured here is a stunning walnut panel with brass inlay, boasting an asymmetrical line detail that was thoughtfully planned and scaled. It’s a work of art: It is the hero piece in the kitchen. This finishing touch provides a killer sight line all the way from the front door of the home - a welcomed sight indeed!
Satin brass and white sconces placed by the main sink punctuate the window and provide lovely accent lighting to the kitchen area. A pair of contemporary styled faucets and cabinet hardware are also presented in stain brass to unify the feeling in the kitchen.
For the backsplash, I wanted to keep, things simple yet luxurious. Covelano marble was used for the countertops as well as the backsplash. This marble has an overall fresh, white colour with beautiful warm tones of grey and cognac in the veining. The character of the marble added interest to the kitchen while alluding to the other warm tones of brass, walnut and white oak found in the new kitchen and in the other original finishes in the home.
The marble backsplash is timeless; simple yet luxurious. It makes perfect sense that this material is among the most-requested options on the market. I also added marble window sills, which added a sleek and luxurious touch to the space, as well as practicality in the form of a moisture-proof surface near the sink!
The white fridge and freezer panels are custom pieces, designed to conceal the appliances in an outstanding way. And there’s more to these stunning cabinets than meets the eye! An integrated walk-in pantry is invisible on the extensive cabinet wall that also houses an oversized pantry drawer system for added function.
Overhead, applied molding in the ceiling adds that final finishing touch. This detail doesn’t impede ceiling height, but adds impactful visual interest and dimension to the ceiling.
As the designer and dweller of this stunning new kitchen, I can attest that trends aren’t written in stone, nor are they steadfast. Take a look at what you love, be inspired and make it your own. I owned white with brass and walnut - what will you use to stand out in a sea of white?

SARA BEDERMAN , is the Principal Designer for Sara Bederman Design. For over a decade this Toronto bespoke design firm has become known for creating stylish, thoughtfully curated and livable interiors. The firm provides residential design services for projects of all sizes. Sara Bederman Design works throughout Toronto, GTA and beyond.
sarabederman com Instagram: sarabstudio
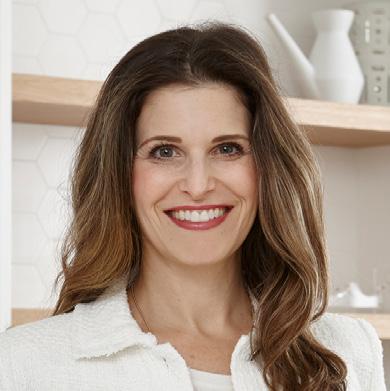
19
I ALSO ADDED MARBLE WINDOW SILLS, WHICH ADDED A SLEEK AND LUXURIOUS TOUCH TO THE SPACE...




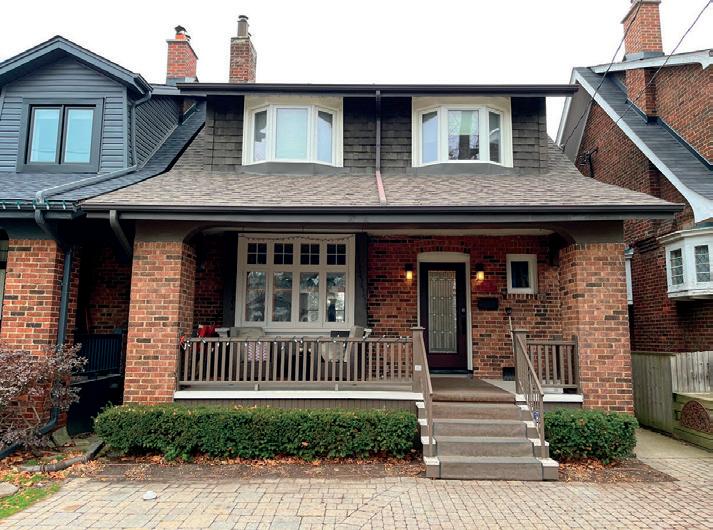
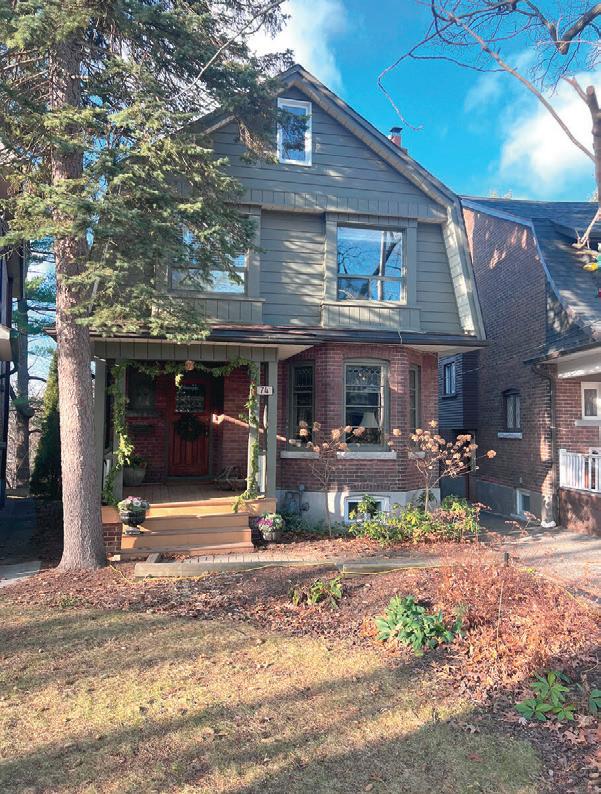
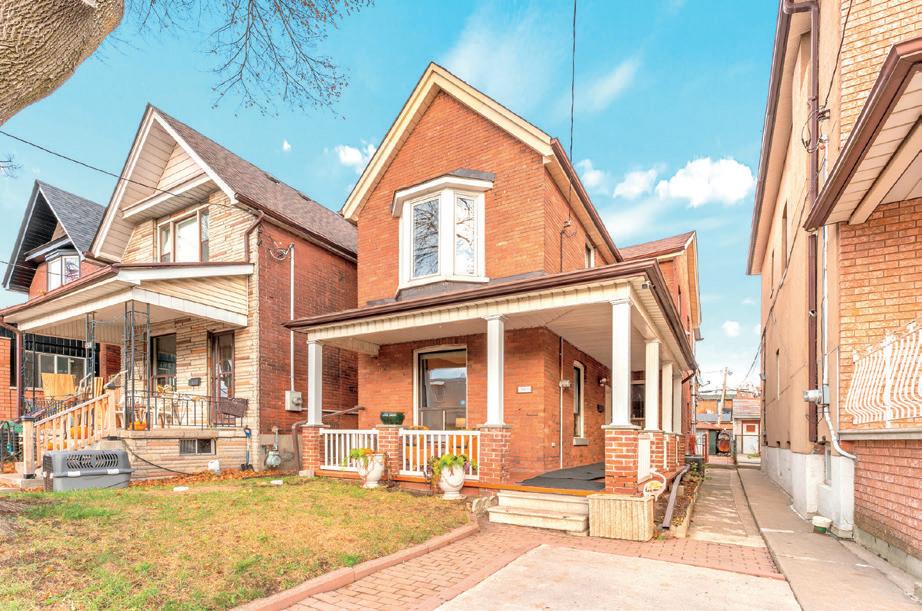
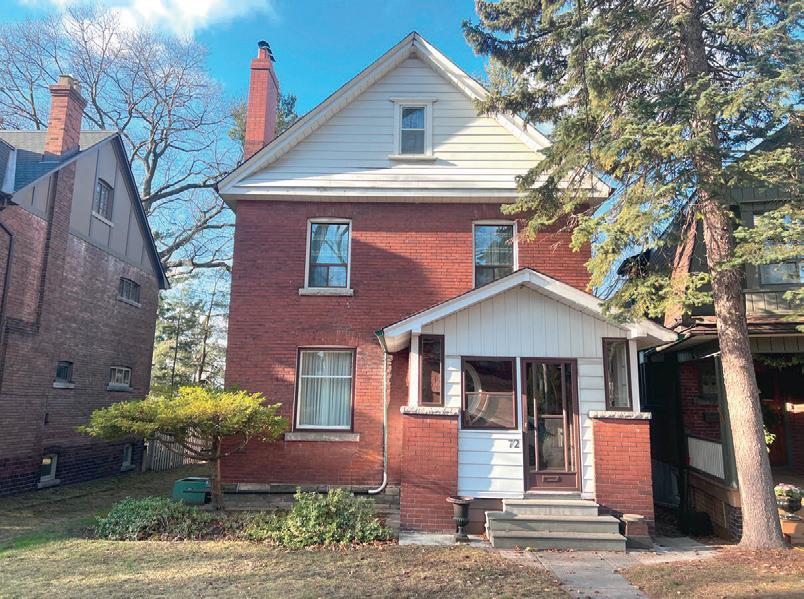
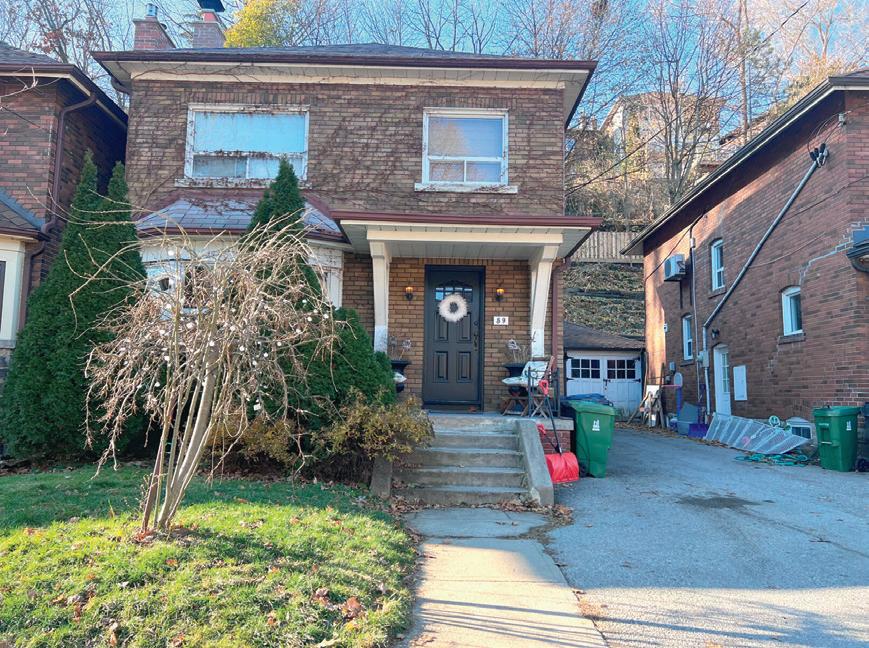
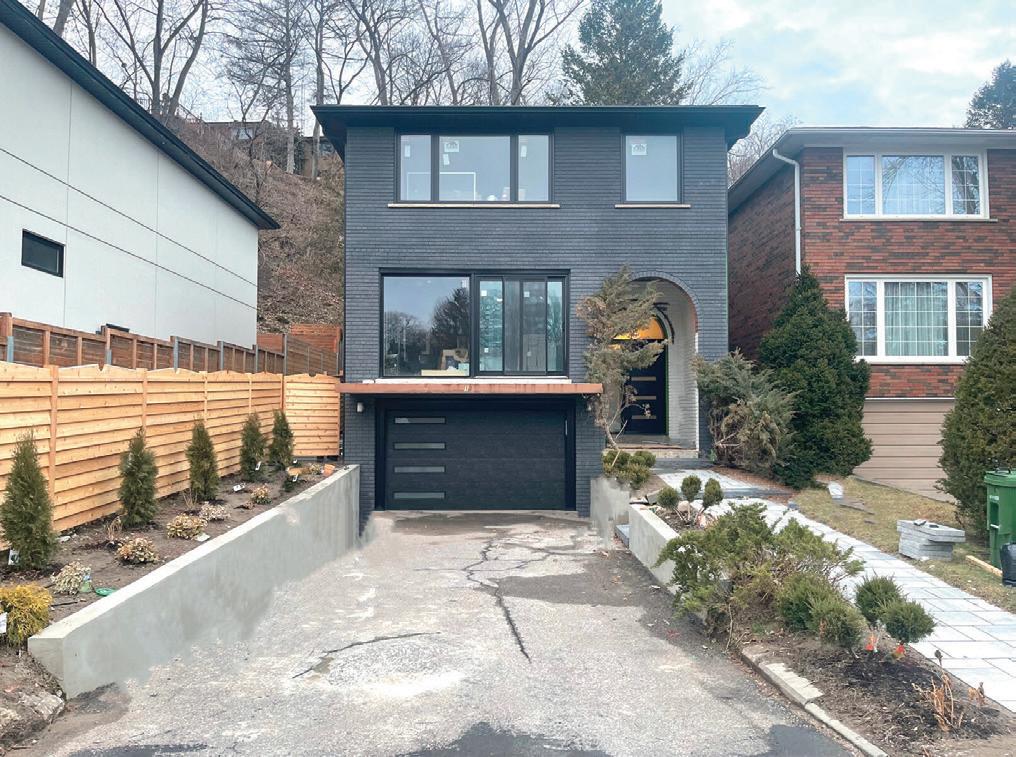



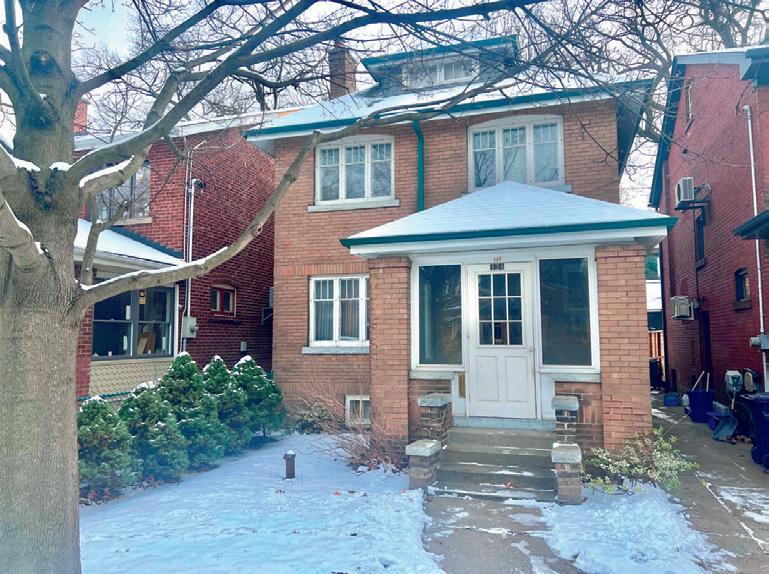
FOR SALE : s i d o r o v a i n w o o d . c o m : info@sidorovainwood.com TANYA SIDOROVA Sales Representative MICHAEL INWOOD Broker of Record, B Comm 2020 & 2021 @sidorovainwoodteam Call us for a Complimentary Home Evaluation at 416-769-3437 #1 Team in Bloor West Village, Swansea, High Park, The Junction, Roncesvalles, Baby Point & Old Mill for 2018 - 2021* #1 Team at RE/MAX Professionals Kingsway Branch for 2018 - 2021 R E / M A X P R O F E S S I O N A L S S I D O R O V A I N W O O D R E A L T Y I N C . BROKERAGE INDEPENDENTLY OWNED AND OPERATED. *NOT INTENDED TO SOLICIT BUYERS AND SELLERS CURRENTLY UNDER CONTRACT WITH A BROKER *The number one team for total sales and total volume in W1/W2 on the Toronto Real Estate Board, including all exclusive listings. Numbers sourced from the TRREB units sold January 1st, 2018 - December 31st, 2021. COMING SOON 17 Innisfree Court Swansea COMING SOON 74 Pine Crest Road High Park COMING SOON EXCLUSIVE EXCLUSIVE 59 Birchview Crescent High Park EXCLUSIVE 12 High Park Boulevard High Park/Roncesvalles Pine Crest Road High Park 131 Colbeck Street Bloor West Village EXCLUSIVE 152 Colbeck Street Bloor West Village 383 Perth Avenue Junction Triangle















































































































































