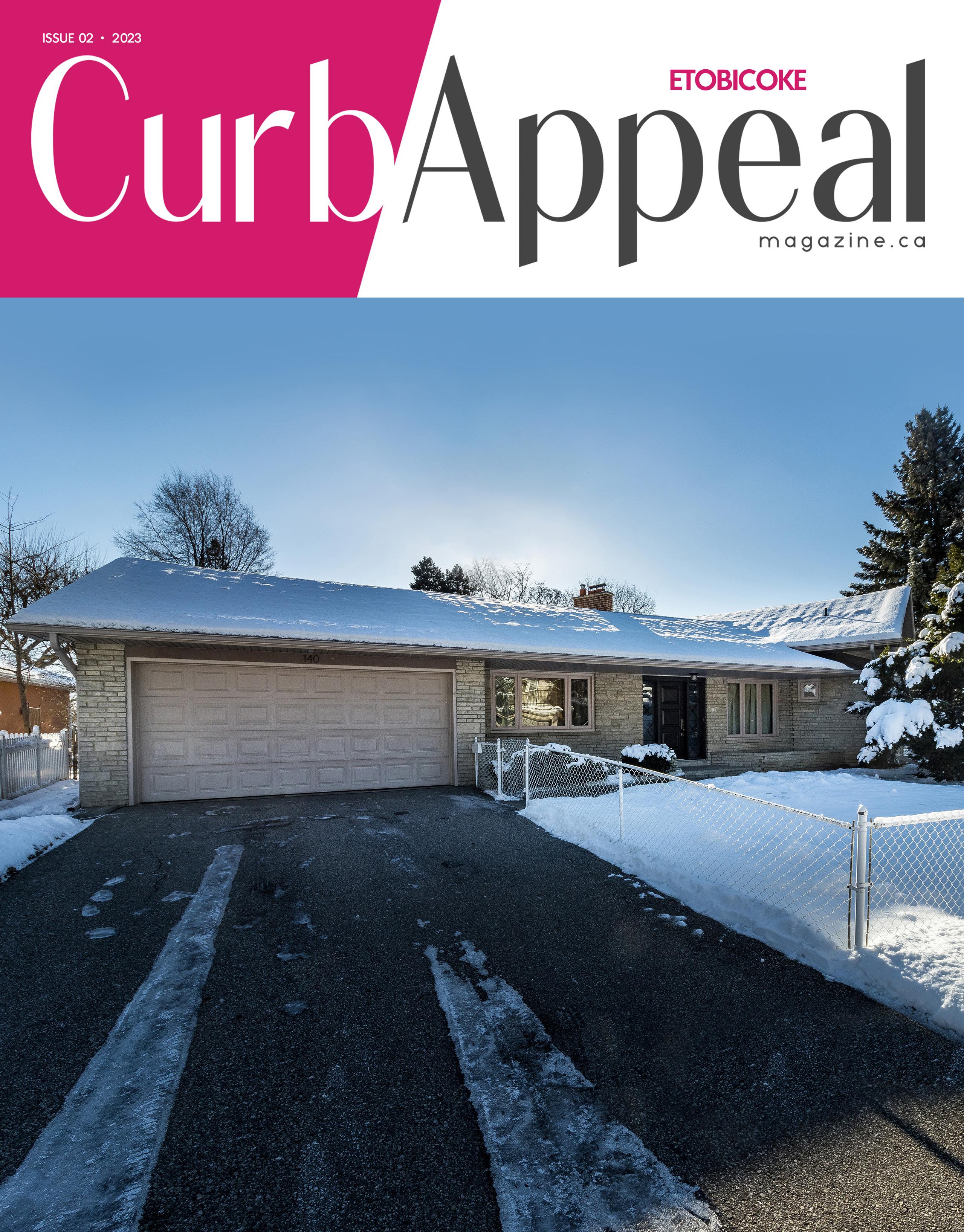

Sales Representative 140 Princess Anne Cres., Etobicoke SEE PAGE 4 FOR MORE INFORMATION Royal LePage Real Estate Services Ltd., Brokerage
Joanne Gludish
It was time to downsize from my home after becoming an empty nester. I hired Sara and Ana as my listing agents. The difference between them and others is that they are much more than just real estate agents. They became my general contractors, advisors, consultants, designers, stagers, and marketers. They went above and beyond what a realtor typically does. They helped me transform my home from an average typical neighbourhood home to a stunning turn key home that became the talk of the neighbourhood. They did their homework, listed it at the correct price point for the current market and was SOLD in just three days over asking. I was pleasantly surprised. I did not expect my home to sell for what it did in a slower market with higher interest rates. I don’t believe there are many realtors that could have achieved what they did. I would not think twice about hiring this exceptional team.




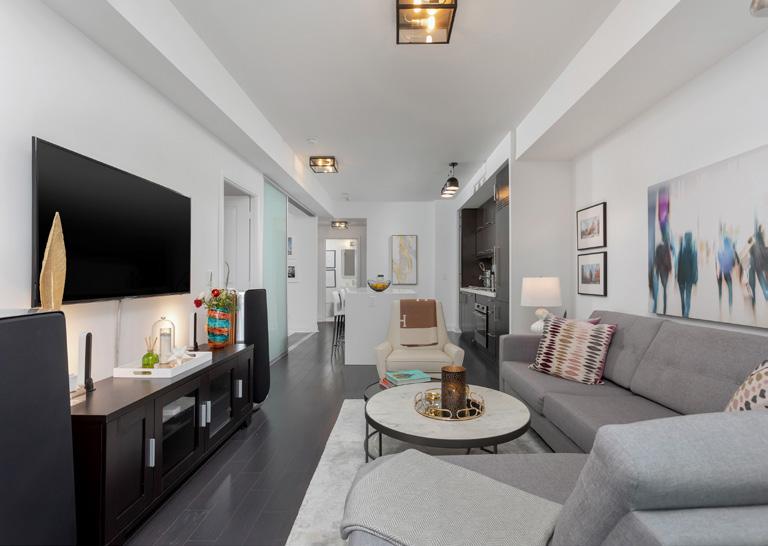
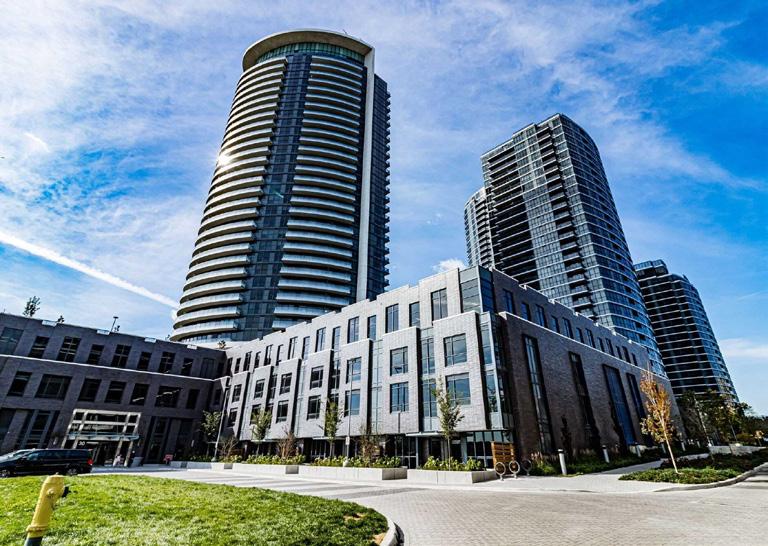
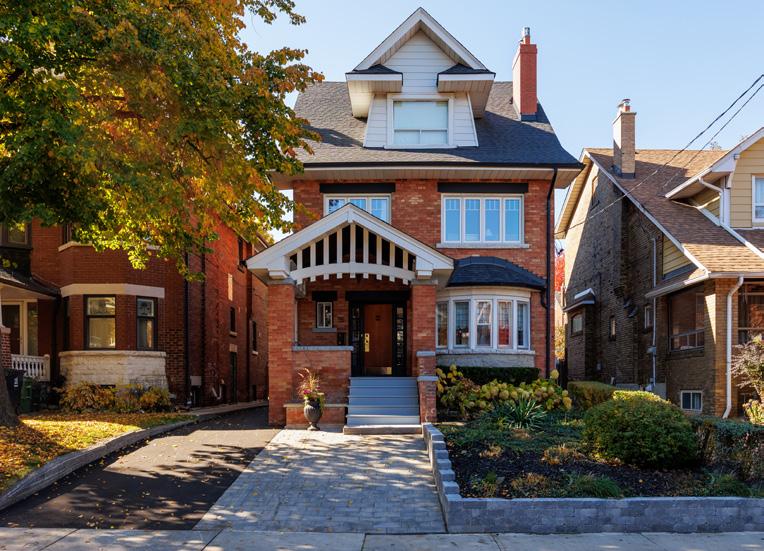
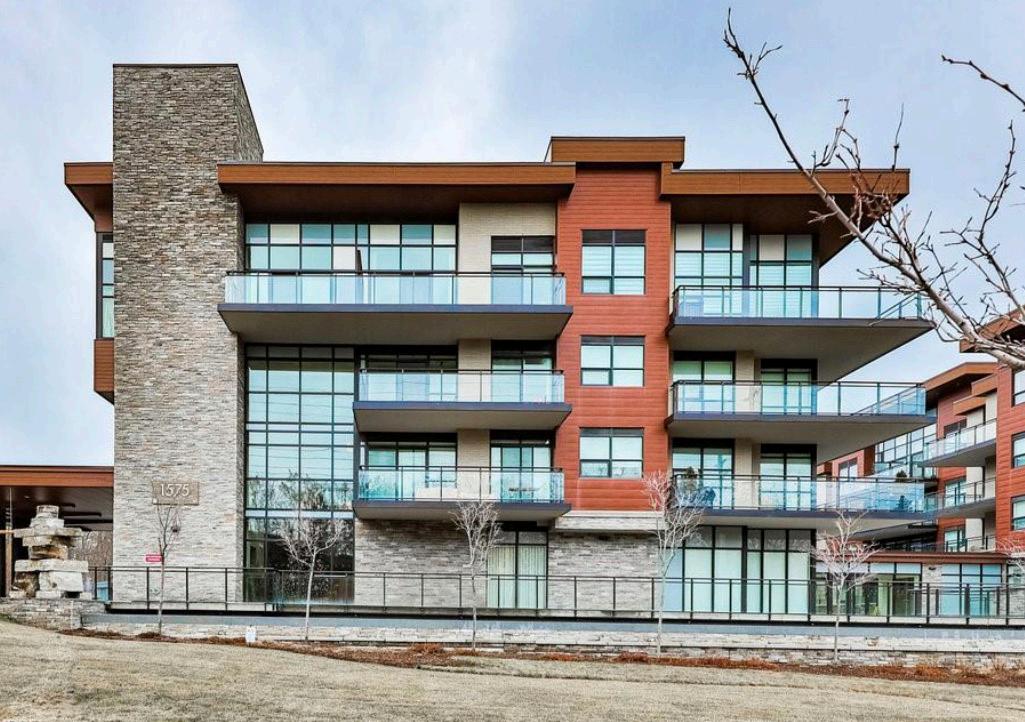
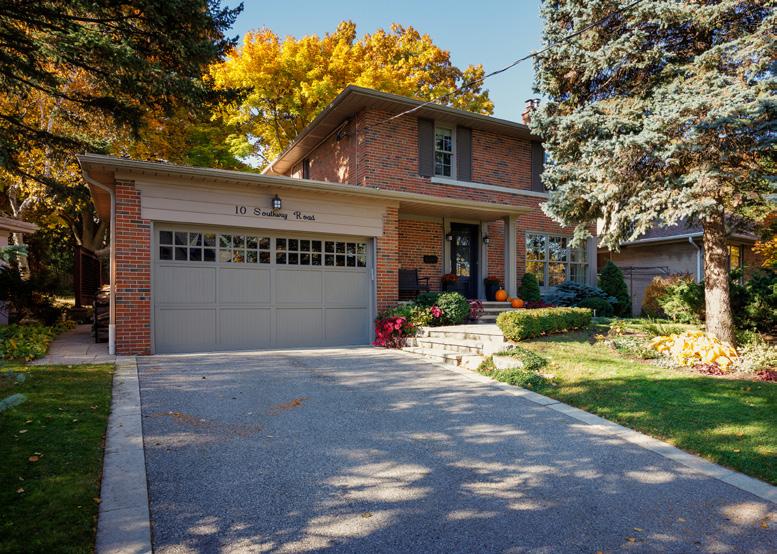
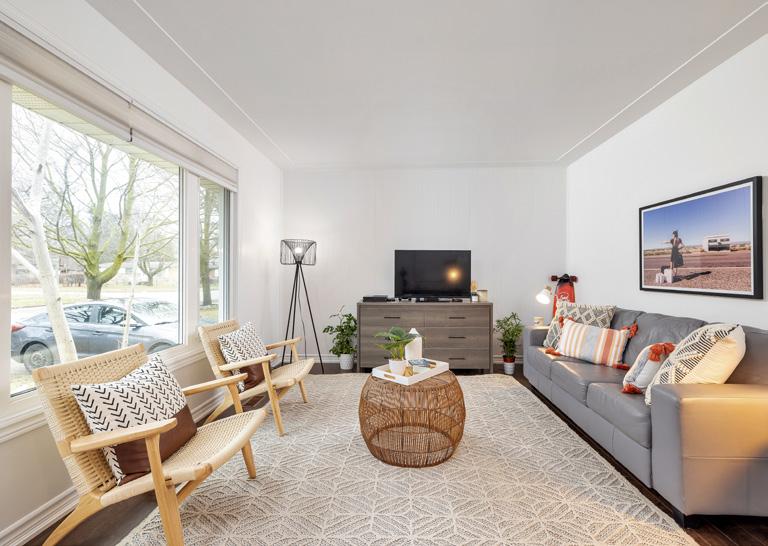
128 Marshall Street, Waterloo Sold for 99% of List 10 Southway Road Sold 206-1575 Lakeshore Road West* Sold 26 Lauder Avenue Sold Over Asking 1301-30 Gibbs Road Leased Over Asking 1405-65 St. Mary Street Sold Over Asking 647.232.7317 ana@asantos.ca 416.575.7317 sara@asantos.ca *Represented Buyer #1 IN SALES BLOOR STREET WEST 2021 - 2016 #3 IN SALES COMPANY-WIDE 2021 2316 Bloor St W Toronto, ON M6S 1P2 I 416.441.2888 D: 647.232.7317 I www.asantos.ca



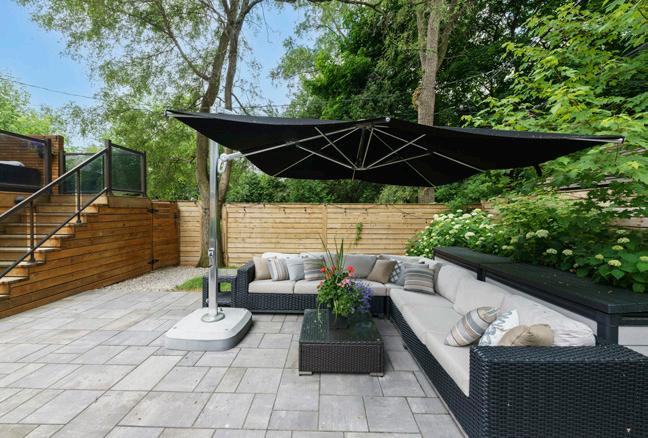

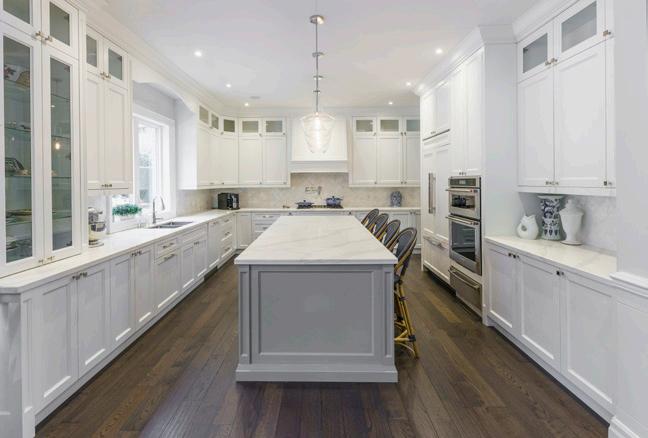

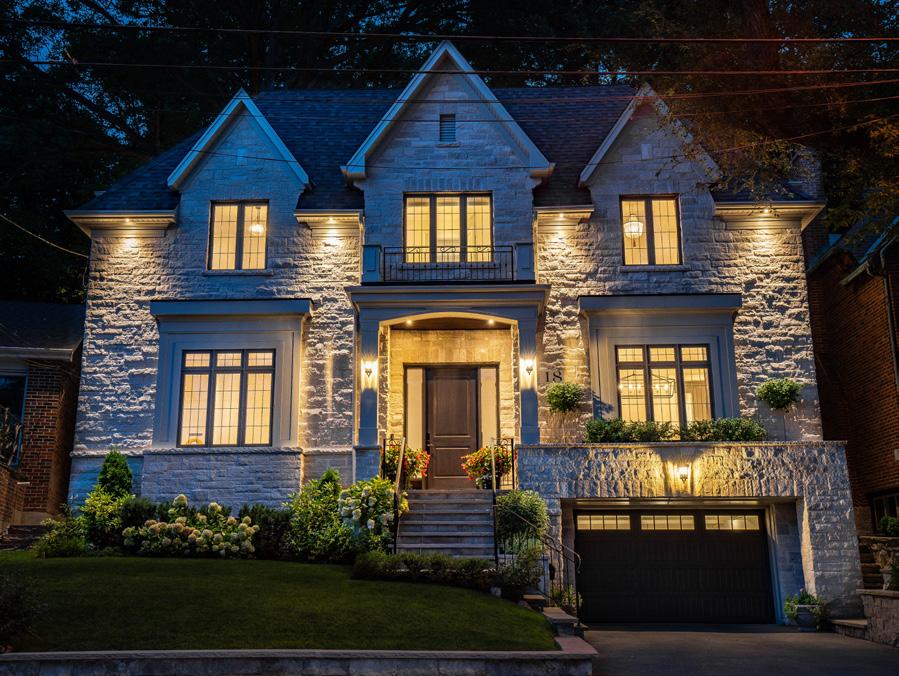
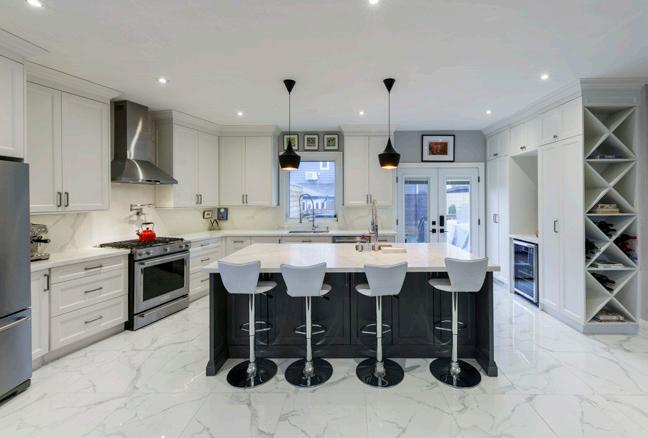
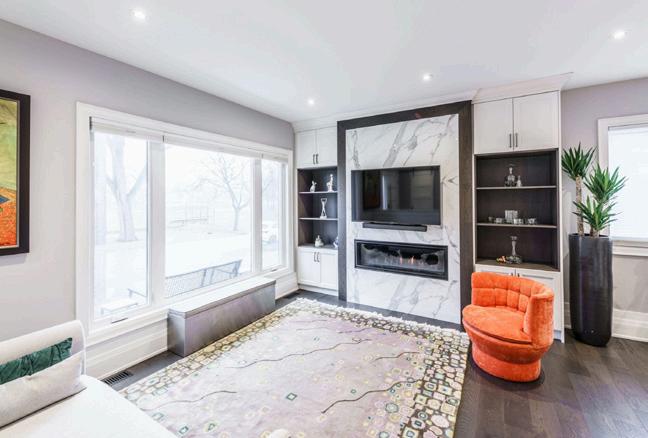
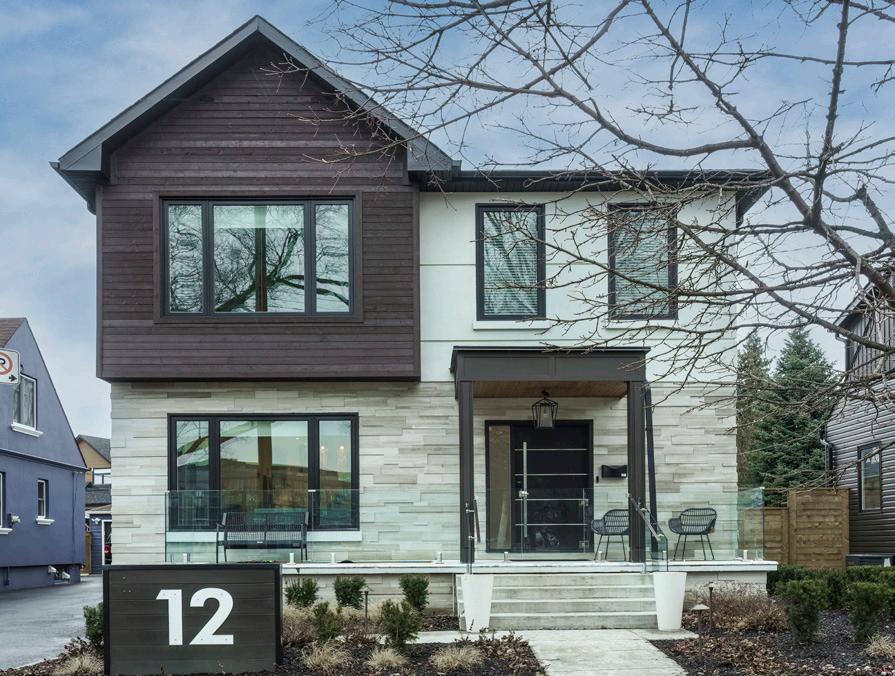
Linda Tickins | Broker of Record LindaTickins.com 416.234.2424 Over 35 Years of Success Selling Toronto TOP 0.25% in the City of Toronto Number of Sales & Sales Volume 2021** * Represented Buyer **MLS sales according to IMS Inc. 4684B Dundas Street West $2,895,000 You need only step inside the front door to fall head over heels in love! Sun-filled contemporary beauty offering open concept main floor perfect for entertaining, glamorous kitchen/great room with high ceilings, to-die-for primary with luxury ensuite & dressing room, upper floor laundry. Lower level with high ceilings fit for teens or youngsters with rec room, roughed-in plumbing for kitchen for in-law or rental suite! See more at www.4684BDundas.com 18 Langmuir Crescent $4,250,000 Warm & inviting custom build in a magical setting by the Humber River, Old Mill Inn & Baby Point mansions. Built of Indiana limestone & brick, this dream home boasts 4400 sq. ft. total living space & includes everything on your wish list - 4 bedrooms, 5 baths, high ceilings, attached garage with direct access, DOG WASH, chef’s kitchen/family room overlooking beautiful secluded & terraced yard. See more at www.18langmuir.com 12 Cochrane Drive $2,099,000 This sweet custom re-build fits the bill for just about anyone including downsizers who just can’t be convinced of a condo. It’s the perfect size, open concept easy layout & location across from the nearest park. You can sit on the front porch and people watch day & evening! Includes all the latest features & finishings, chef’s kitchen, stunning fireplace, convenient mud room, private yard. In an up & coming neighbourhood with easy access to major routes. See more at www.12Cochrane.com
- 416-817-3747
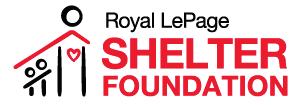


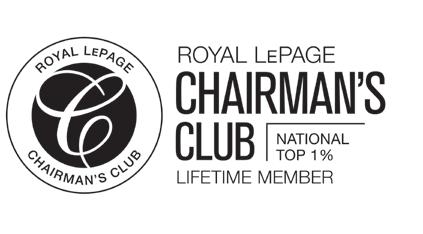
HUMBER BAY
Views! Location! Serenity! Spacious & luxurious 3 bedroom unit boasts 2,150 sq ft with 4 walk outs to terrace featuring 180-unobstructed views of Lake Ontario & Toronto Skyline. Open concept living at its finest! Primary Bedroom showcases a large walk-in closet & 6-piece ensuite. 2 parking spaces! Min to Downtown via the Gardiner Exp. Boardwalk & Restaurants just steps away.
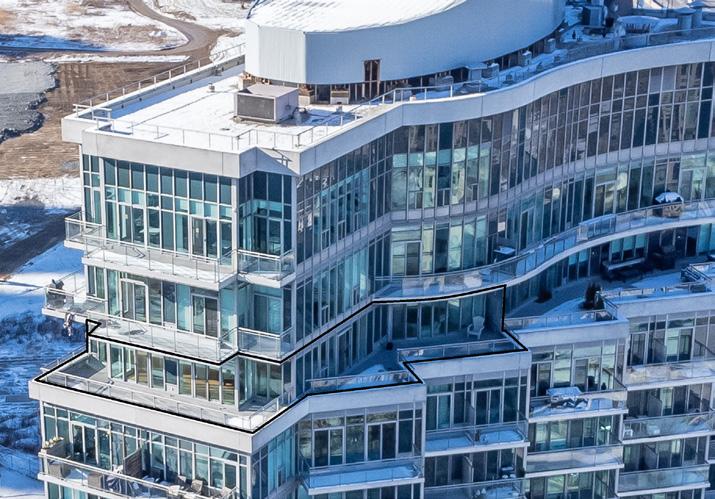
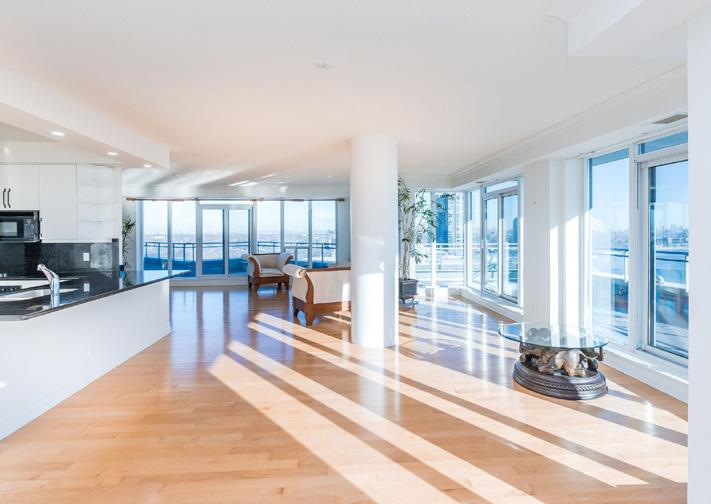
PRINCESS ANNE MANOR
Exclusive Listing: 3+1 bedroom home located in desirable Princess Anne Manor! Unusual floorplan, must be seen to be appreciated. Great potential to turn this property into your dream home! Very large and beautiful back garden with total privacy. Sought after Schools within easy walking distance. Easy access to Shopping, Parks, Recreation and Hwy 401/427.

ERIN MILLS

Private, 2-storey hidden gem in Erin Mills. Spacious & lovingly maintained 4 bedroom home boasts plenty of natural light. FOUR walkouts to backyard overlooking ravine. Large lower level rec room, sauna and wood burning fireplace. Easy access to QEW, Shopping, Restaurants, and more! Limitless potential to personalize your dream home, don’t miss out!
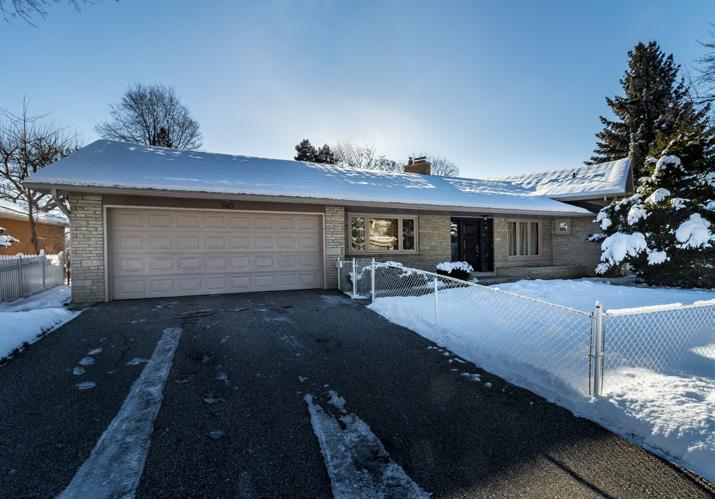
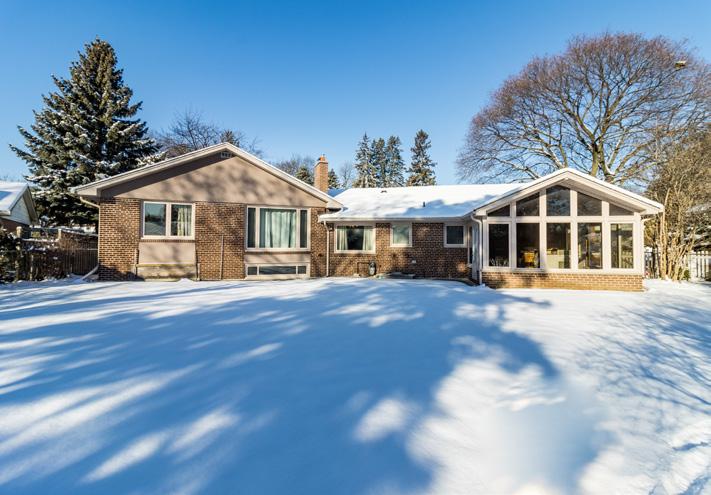
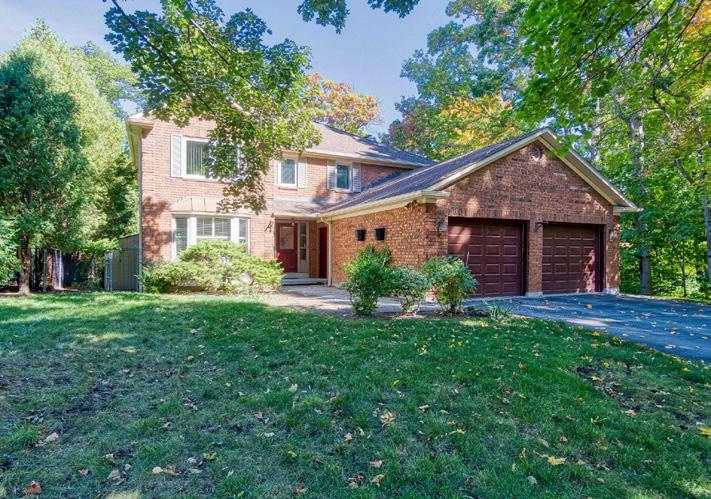
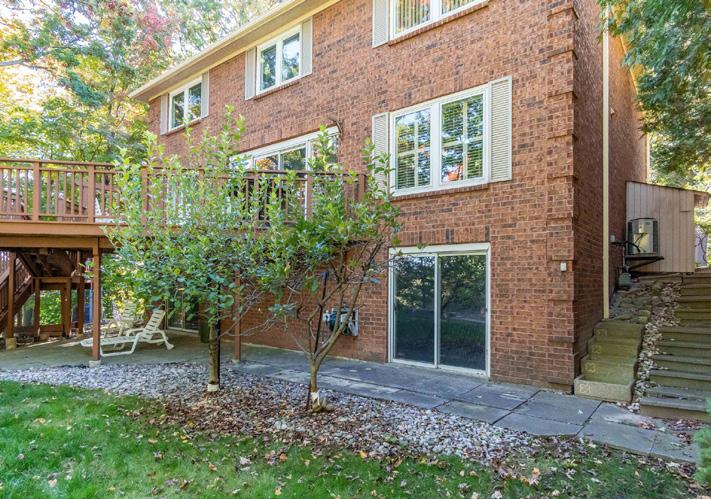
3031 BLOOR STREET WEST | TORONTO, ON | M8X 1C5 You have great Real Estate. Shouldn’t you have a great Real Estate sales rep? JoanneGludish.com joanne@joannegludish.com c: 416.817.3747 o: 416.231.3000 CERTIFIED SENIORS REAL ESTATE SPECIALIST Joanne Gludish
REPRESENTATIVE
LePage
SALES
Royal
Real Estate Services Ltd., Brokerage
PROVEN STRATEGIES THAT WORK TO GET YOUR HOME SOLD Home Staging Consultation • Custom Floorplans • Professional Photography and Virtual Tour • Thorough Top-to-Bottom Cleaning • Professional Marketing • Focused In-Depth Advertising • Royal LePage Website • Individual Property Website • Weekly Feedback & Continous Communication • Around the Clock Service CALL ME FOR A COMPLIMENTARY, CONFIDENTIAL HOME EVALUATION
75 Baby Point Road, Toronto
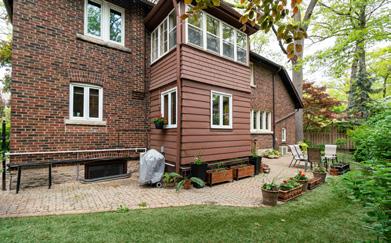
Prestigious Baby Point rare opportunity! Stately 3-storey tudor brick centre-hall. Generous, beautifully appointed principal rooms. Beamed ceiling, wood burning fireplaces, wainscoting, french doors, hardwood floors, grand staircase, leaded windows,stunning built-in bookcases. Impressive marriage of lovingly preserved original character and modern renovations. Renovated kitchen combined with charming breakfast room, and equipped with premium s/s appliances. Fabulous main floor family room. 5 bedrooms/3 baths, sweet 2nd floor sunroom. Finished basement rec room, spare bedroom and a beautifully renovated bathroom. Oversized laundry room/storage area. Double private drive, garage. Top of the line mechanics and systems, including cedar roof, new boiler, updated wiring, copper plumbing, inground sprinkler system. Mature perennial gardens. Wonderful family home in a wonderful community! Join the Baby Point club and enjoy all the great activities of this special neighbourhood!

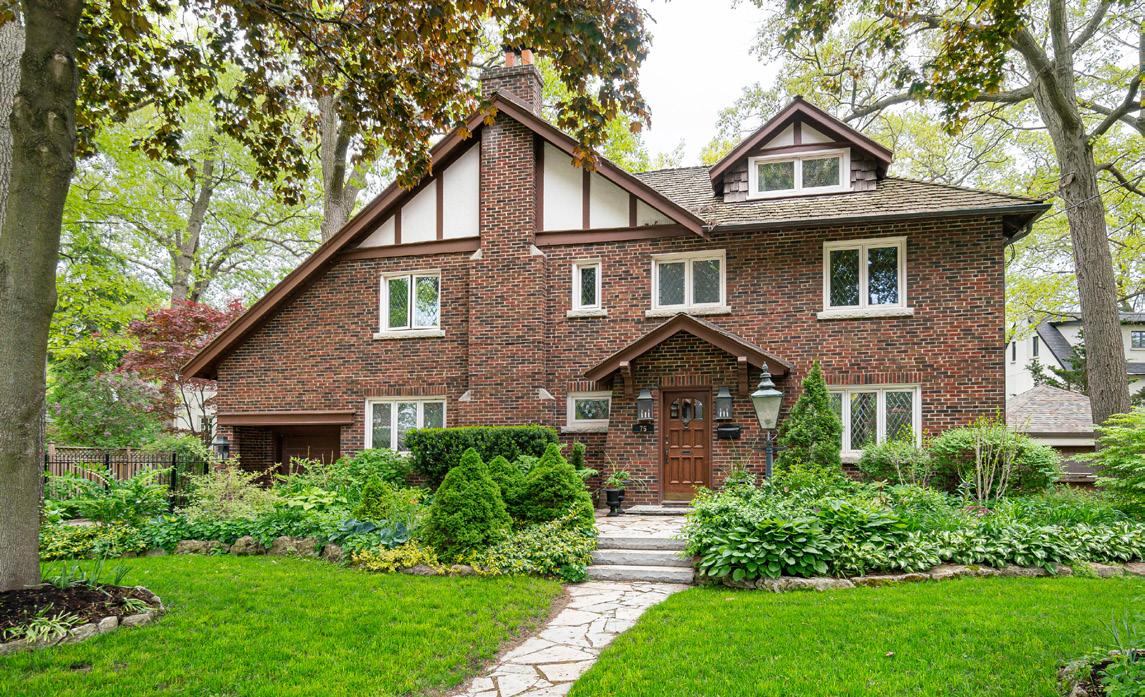
Visit my website for more information about this listing.
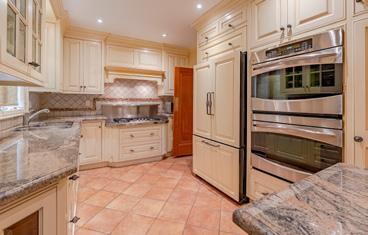
TESTIMONIAL
The decision to sell my home was filled with emotion and many questions following the loss of my beloved partner. Nutan was extremely responsive, upfront and informative and helped me to feel informed. She was patient, understanding and took the time to come to know me as a person and seller. Her professionalism, sound knowledge and experience were right on and the process went smoothly and was worry free. Nutan’s standard of service including her commitment, integrity, wisdom and honesty was exemplary from start to finish. She is a dedicated expert and deserves the highest praise. I look forward to working with Nutan in finding my next home.

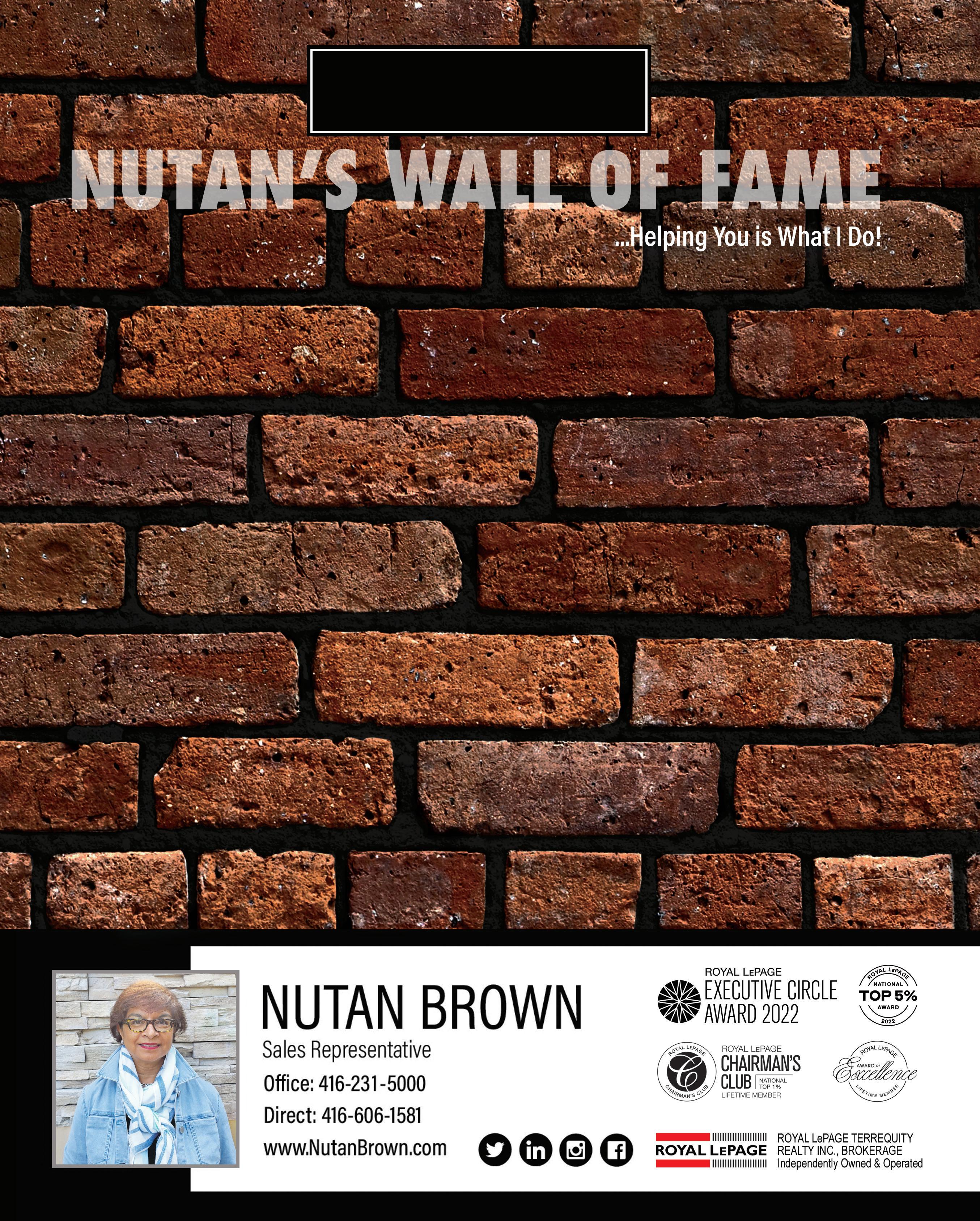
 Murray K.
Murray K.
NUTAN BROWN ENERGY, COMMITMENT, RESULTS.
“
“
WHITE CHOCOLATE DESSERT BOARD

16
SAMSUNG ELECTRONICS LAUNCHES BESPOKE INFINITE LINE
PRESIDENT James BAKER james@thnmedia.com
PRESIDENT James james@thnmedia.com
CREATIVE DIRECTOR Jason STACEY jason@thnmedia.com
CREATIVE DIRECTOR Jason STACEY jason@thnmedia.com
ADVERTISING SALES Marianne KENNEDY marianne@thnmedia.com
ADVERTISING SALES Marianne KENNEDY marianne@thnmedia.com
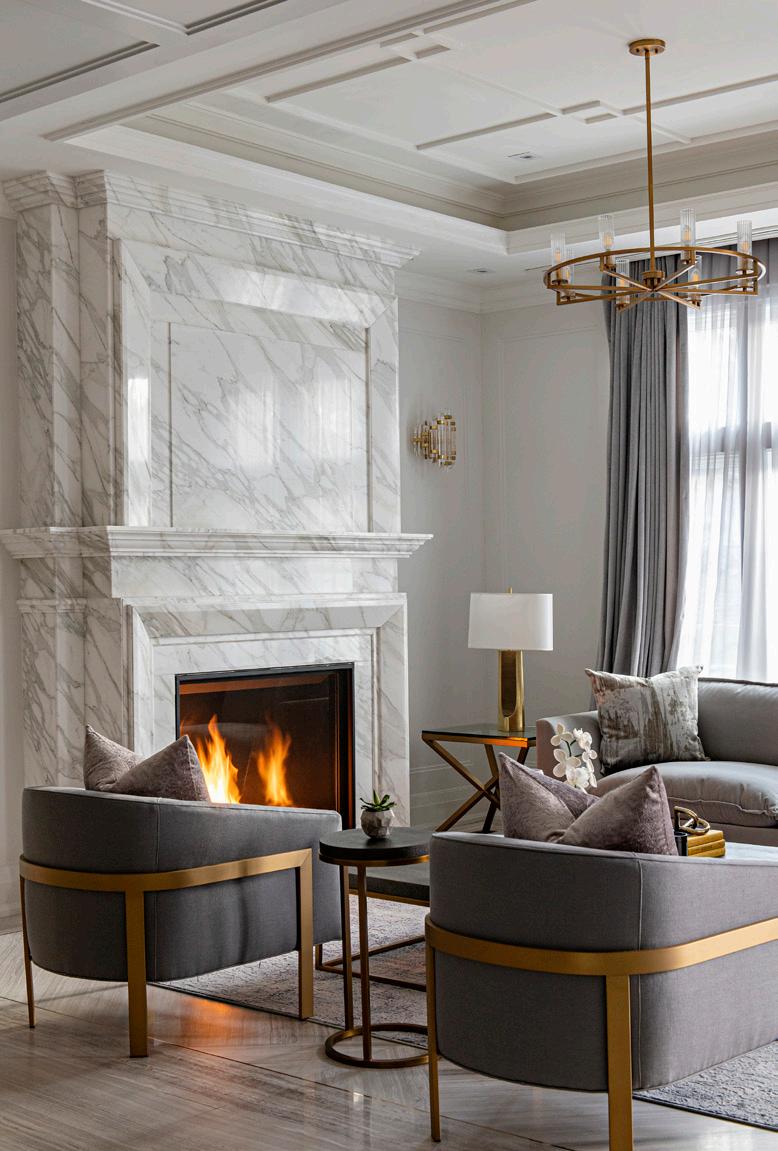
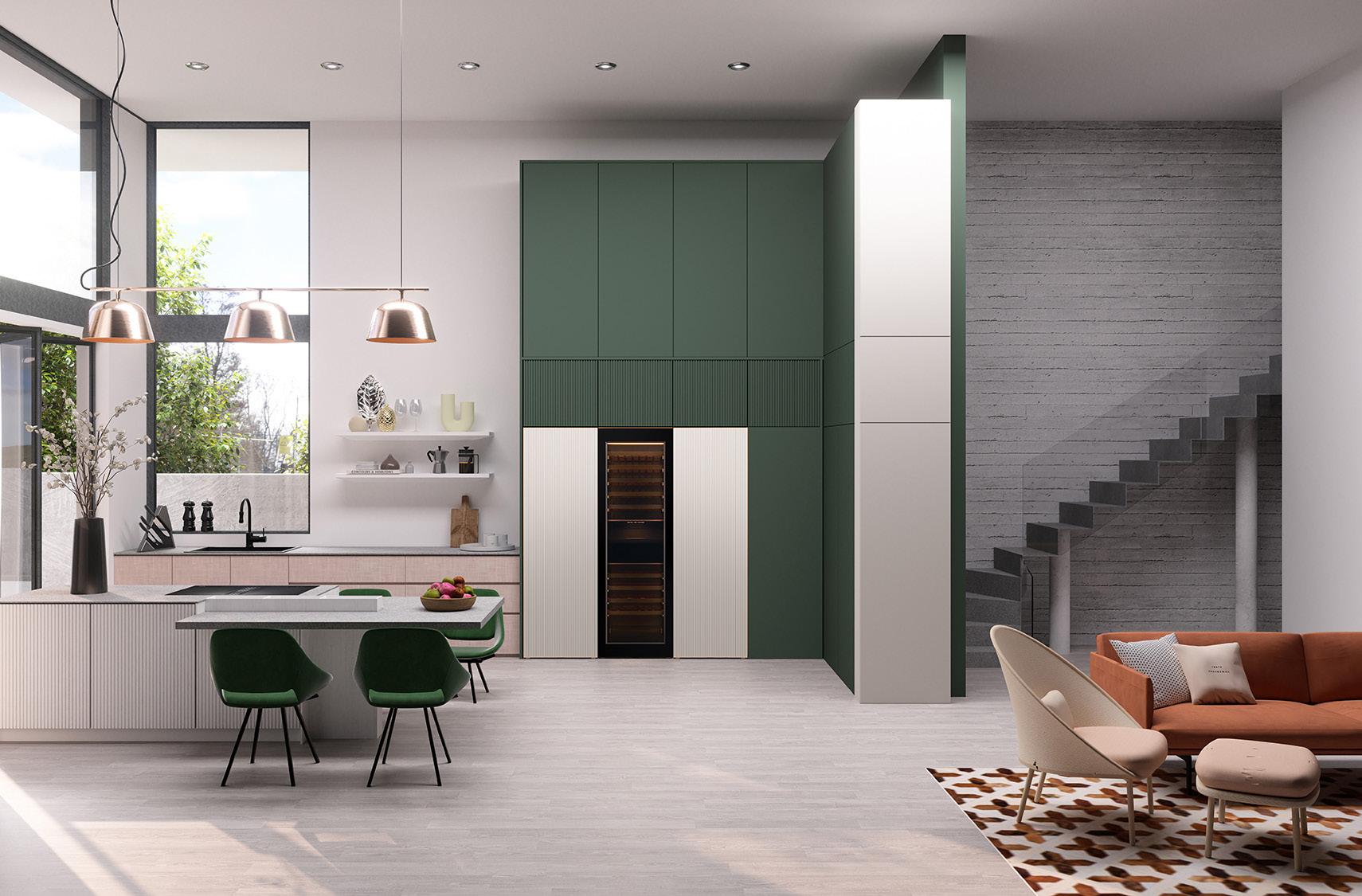
CREATIVE PRODUCTION Dereck ADDIE dereck@thnmedia.com
CREATIVE PRODUCTION Dereck dereck@thnmedia.com
WEB DESIGN Bryce LYNAS bryce@thnmedia.com
WEB DESIGN Bryce LYNAS bryce@thnmedia.com
ADMINISTRATION
Diana LYNAS
ADMINISTRATION Diana LYNAS diana@thnmedia.com
PRINTING Dollco
PRINTING Dollco
Curb Appeal Magazine is published monthly and delivered to homes in Etobicoke by Canada Post, agreement #41362062.
Curb Appeal Magazine is published monthly and delivered to homes in Etobicoke by Canada Post, agreement #41362062.
THN Media
THN Media
Mississauga, ON, Canada L5L 1X2
2187 Dunwin Drive Mississauga, ON, Canada L5L 1X2 Office 905 278 1111 curbappealmagazine.ca
facebook.com/curbappealmagazine instagram.com/curbappealmagazine
facebook.com/curbappealmagazine instagram.com/curbappealmagazine
DISCLAIMER: Every effort has been made to publish this magazine
THN Media, their employees, agents, representatives and vendors are not liable for any damages relating to errors or omissions in the specific charge has been made. In such cases THN Media shall have limited liability only to the charge for such advertising or editorials.
DISCLAIMER: Every effort has been made to publish this magazine as accurately as possible; however errors and omissions can occur. THN Media, their employees, agents, representatives and vendors are not liable for any damages relating to errors or omissions in the editorials or advertising which may appear herein except where a specific charge has been made. In such cases THN Media shall have limited liability only to the charge for such advertising or editorials.
6 LAP OF LUXURY FOR 2023 12 ISSUE 02 • 2023
15






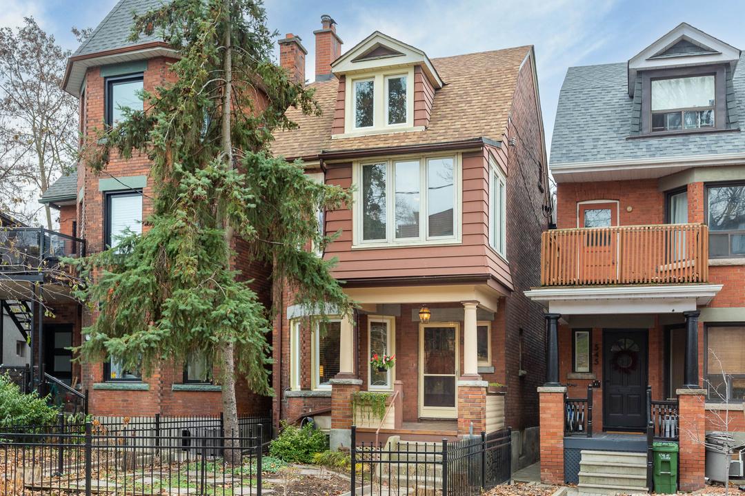

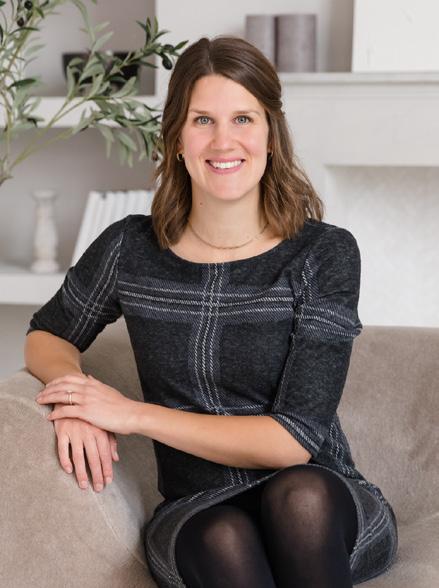

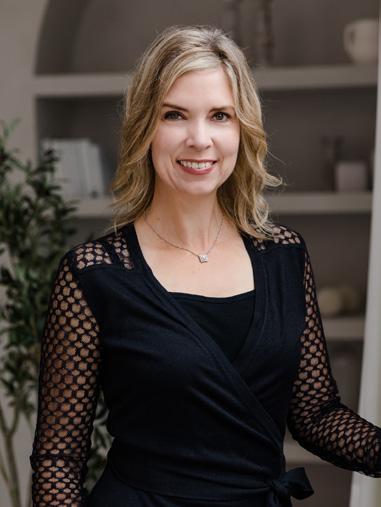
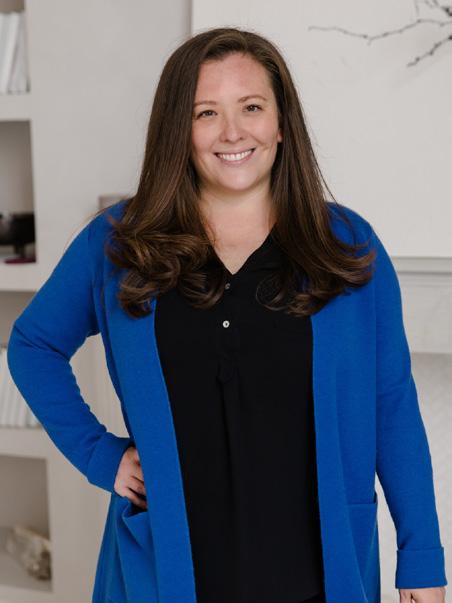
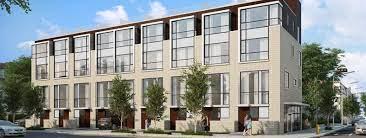
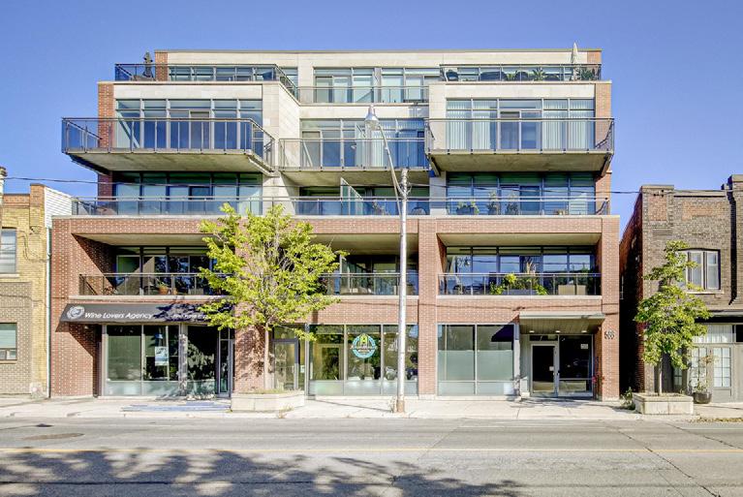
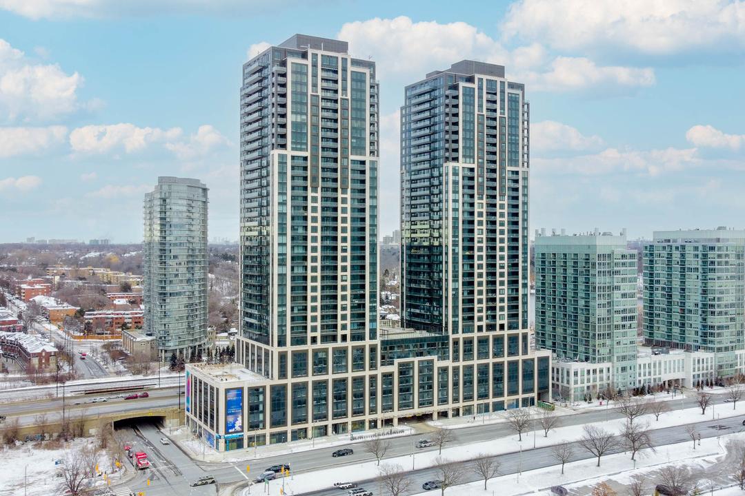
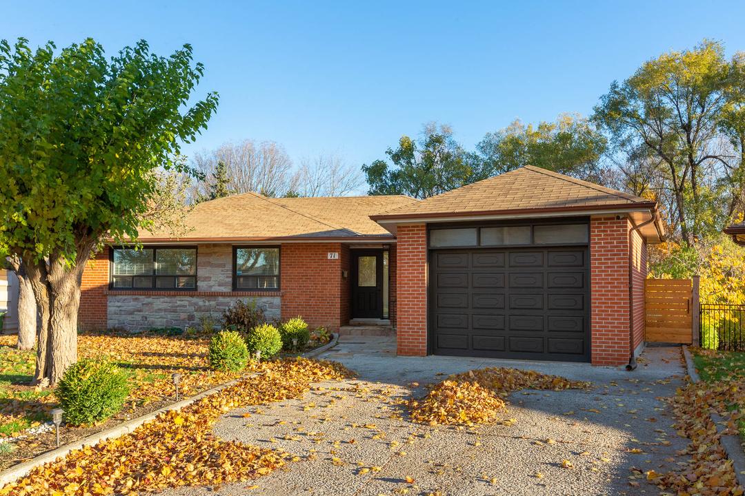
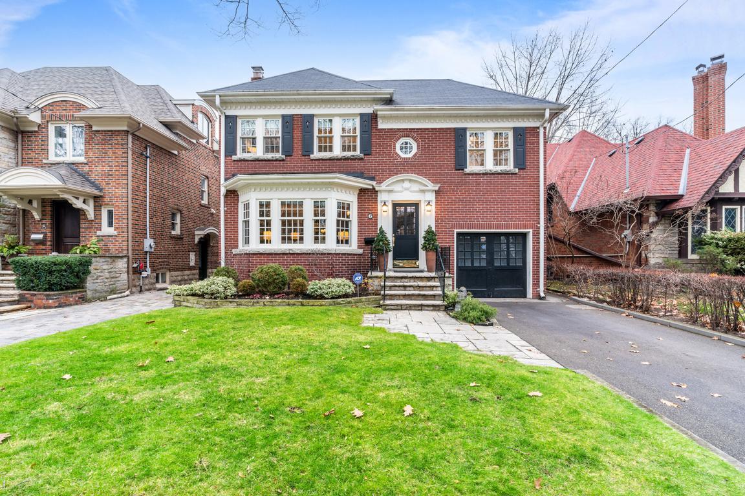
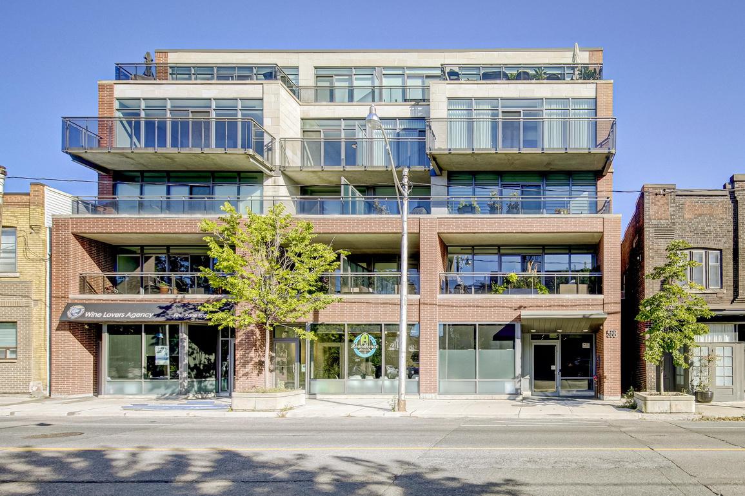
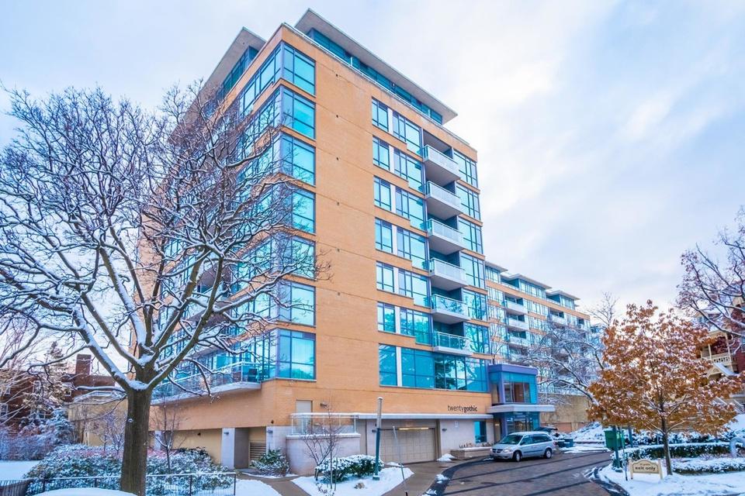
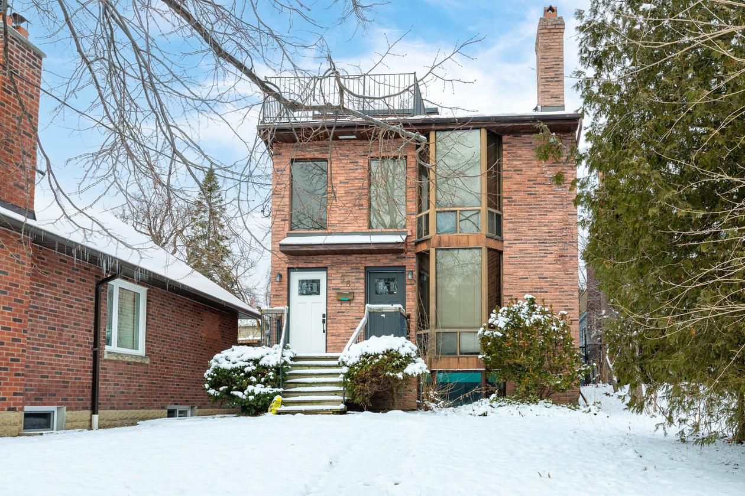
babiakteam.com 416.717.8853 Theodore Babiak** West Toronto Real Estate Specialists 416.400.4485 647.717.0278 TOP 1% IN TORONTO + + 547
Road
588
297
Indian
For Sale - High Park
Annette Street #201 For Sale Bloor West Village
Gilmour Avenue For Sale - Junction
. . Babiak Team Real Estate Brokerage Ltd 355 Jane St, Toronto, ON M6S 3Z3 Not intended to solicit parties under agency agreement **Broker *Sales Representative + Based on 2022 TRREB MLS dollar volume of sales and units sold Please contact us to arrange a private viewing or to book a consultation. 1928 Lake Shore Blvd W
71 Blaydon Avenue Lower
SOLD 6 Wilgar Road
High Park SOLD SOLD LEASED
Kristofer Lawson* Anna Iwanyshyn* Jamie Coghlan*
#3306 For Lease - Swansea 588 Annette Street #202 Bloor West Village
For Lease - Downsview
The Kingsway
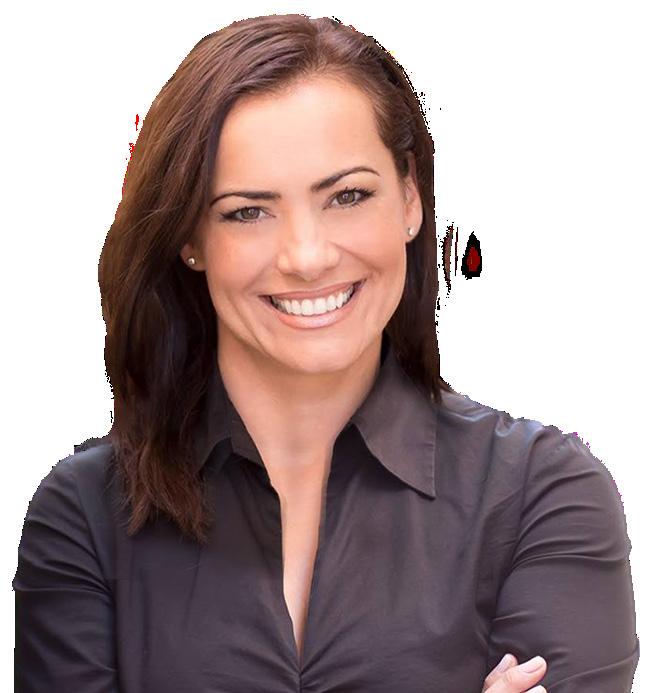

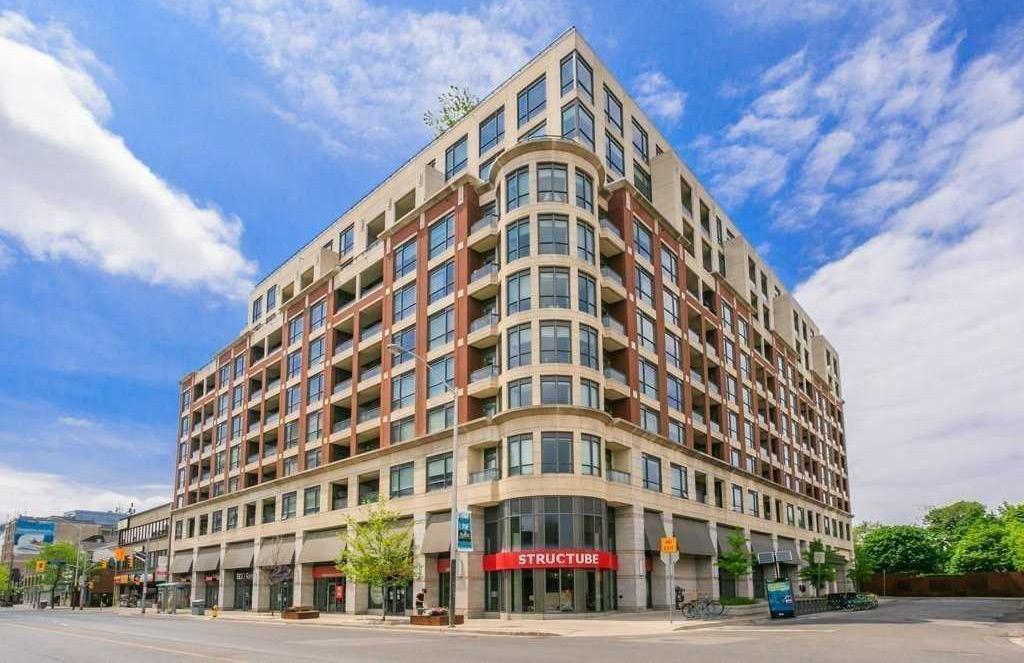
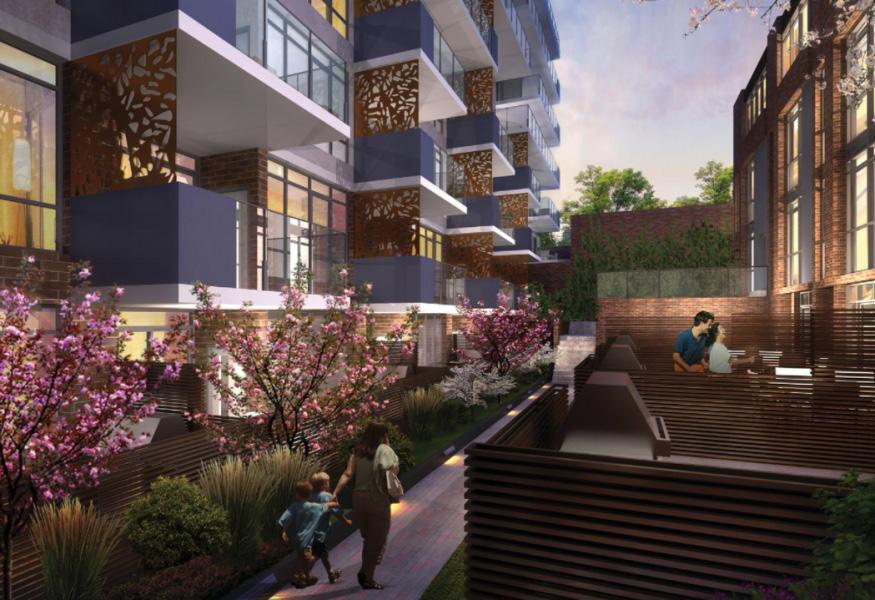
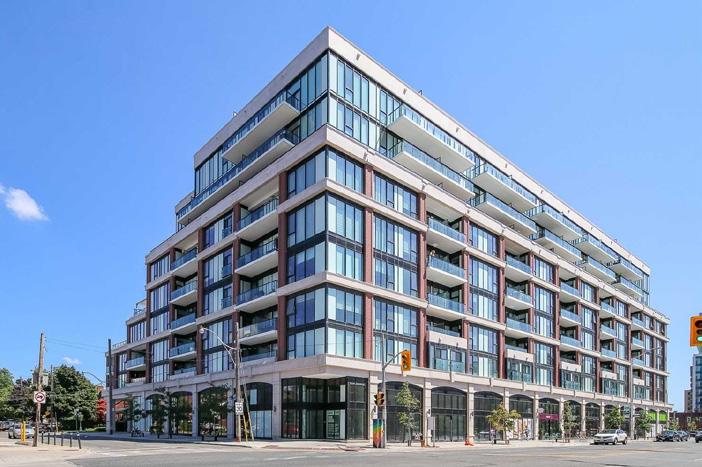
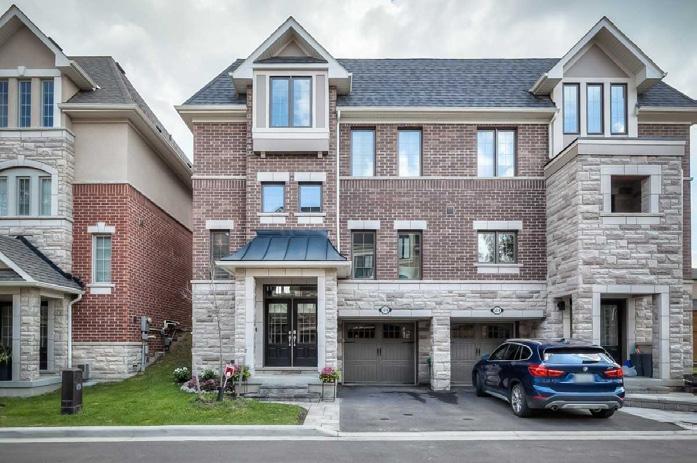




JACQUELINE NIMER SALES REPRESENTATIVE AWARDED DIRECTOR’S CIRCLE 2014-2022 DIRECT: 416-417-8836 OFFICE: 416-441-2888 EXT. 271 EMAIL: JNIMER@HARVEYKALLES.COM WWW.JACQUELINENIMER.COM FOLLOW ME AT: Committed, Invested and at Your Service! 165 Glengrove Avenue 1007-23 Glebe Road EXCLUSIVE FORSALE COMING SOON 1330 Queen Street East, TH1 COMING SOON 809-1 Bellsize Drive 1217 Azinger Lane 2 Haddington Avenue SOLD Preparing to sell your home this spring? Let’s talk about what has changed in the marketplace 307-1830 Bloor Street West SOLD&LEASED 706-1830 Bloor Street West SOLD&LEASED FORSALE FORSALE

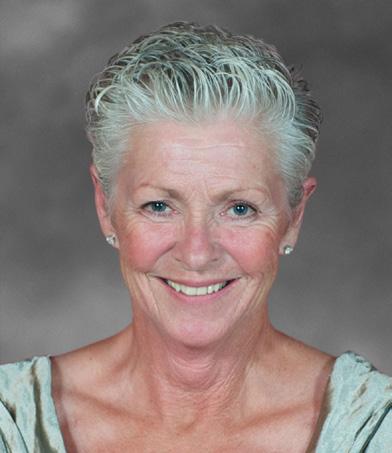
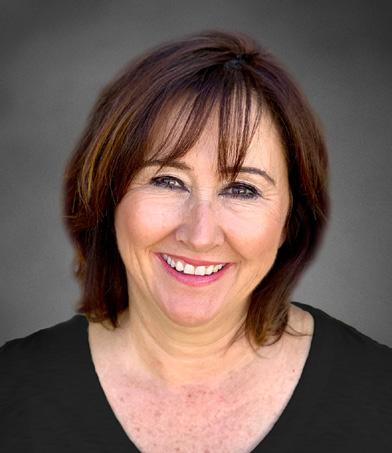

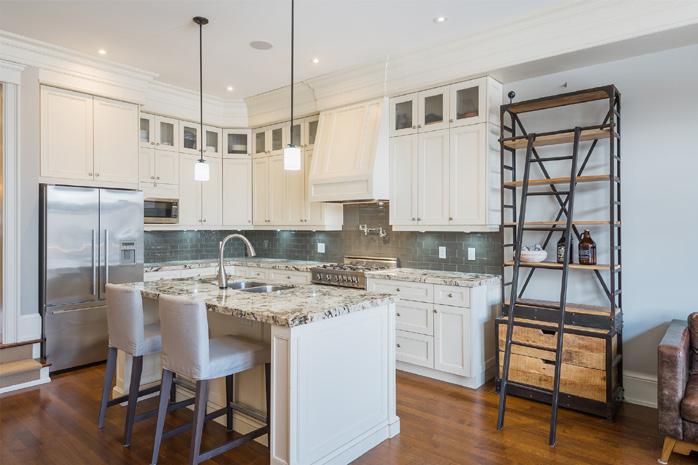
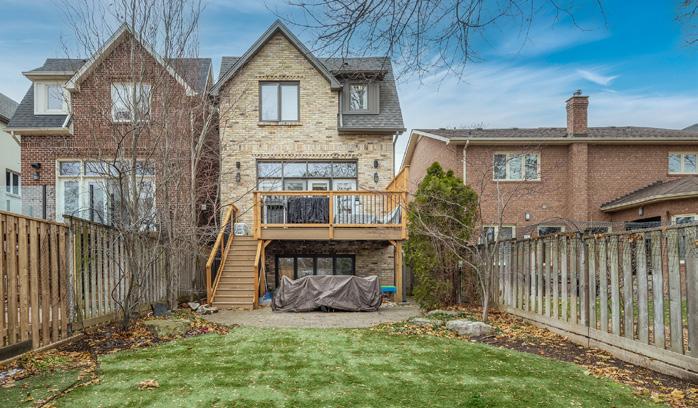
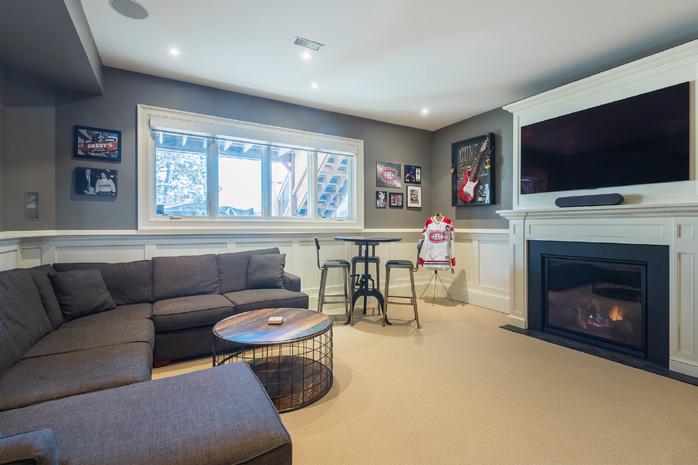
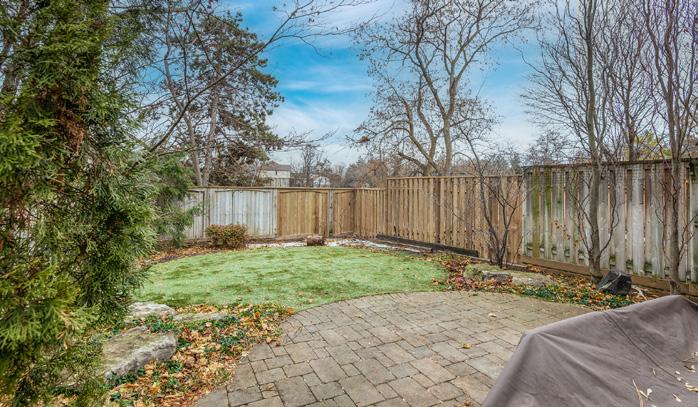
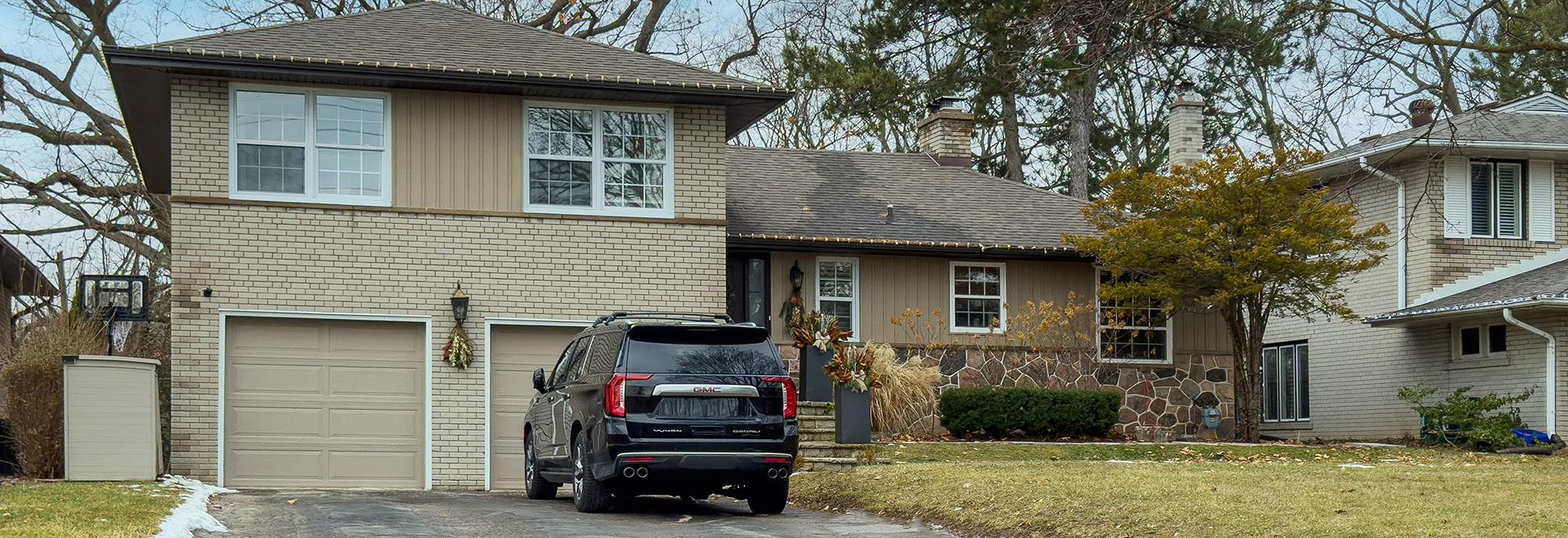
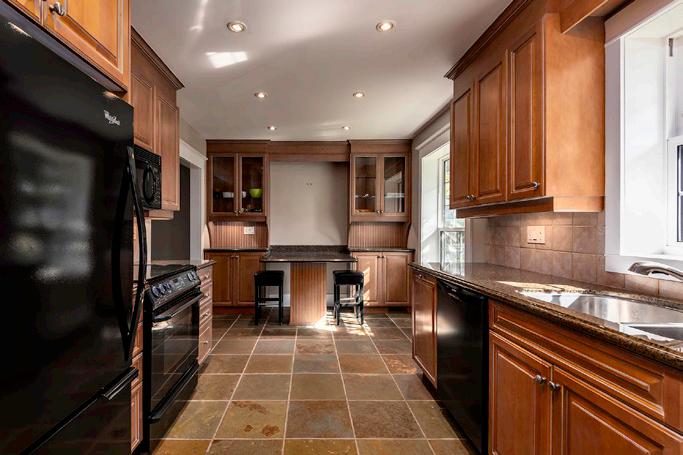
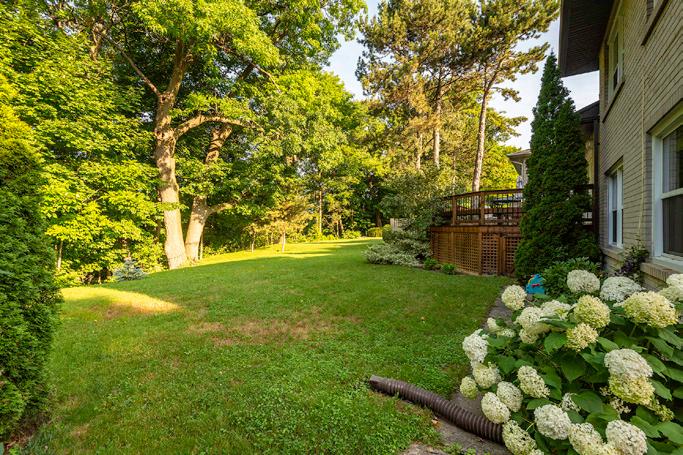
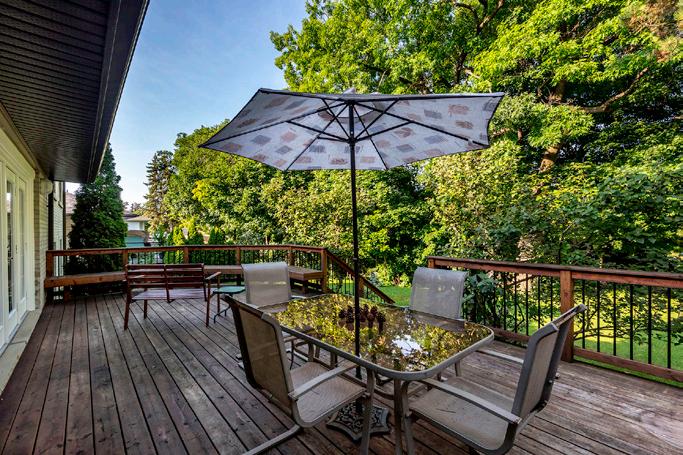
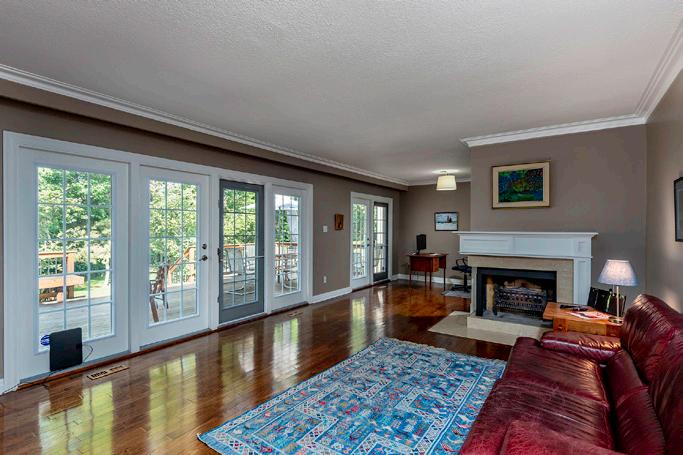
MORE PHOTOS~DETAILS~VIRTUAL TOURS ONLINE • CALL FOR OPEN HOUSE SCHEDULES LET US HELP YOU WITH A SUCCESSFUL STRATEGY ~ WHETHER BUYING OR SELLING ~ GIVE US A CALL NOW! 416.236.1871 *Royal LePage Real Estate Services Ltd., Brokerage EXPERIENCE THE DIFFERENCE The Art Of Real Estate® Team ~ REALTOR® ~ Christine Simpson c 416.271.6900 * Suzanne Hamilton c 416.540.0297 * 2022 TOP 1% CANADA FEATURE HOME ~ 495 Prince Edward Drive North ~ Executive Home Perfectly Integrated Into ‘The Kingsway’ Landscape Prime Locale ~ 3 Bedroom ~ 3 1/2 Bath ~Sunfilled Eat-In Kitchen/Family Room ~ Dramatic 10’ Ceilings In Key Rooms Impeccable Details & Quality Is Evident Throughout ~ Backing Onto ‘LKS’ Park ~ Move In And Enjoy! EXECUTIVE LEASE ~ 31 Rivercove Drive ~ ‘Hampshire Heights’ 4+1 Bedroom ~ 3 1/2 Bath ~ Backing Onto RAVINE (Photos from previous tenancy)
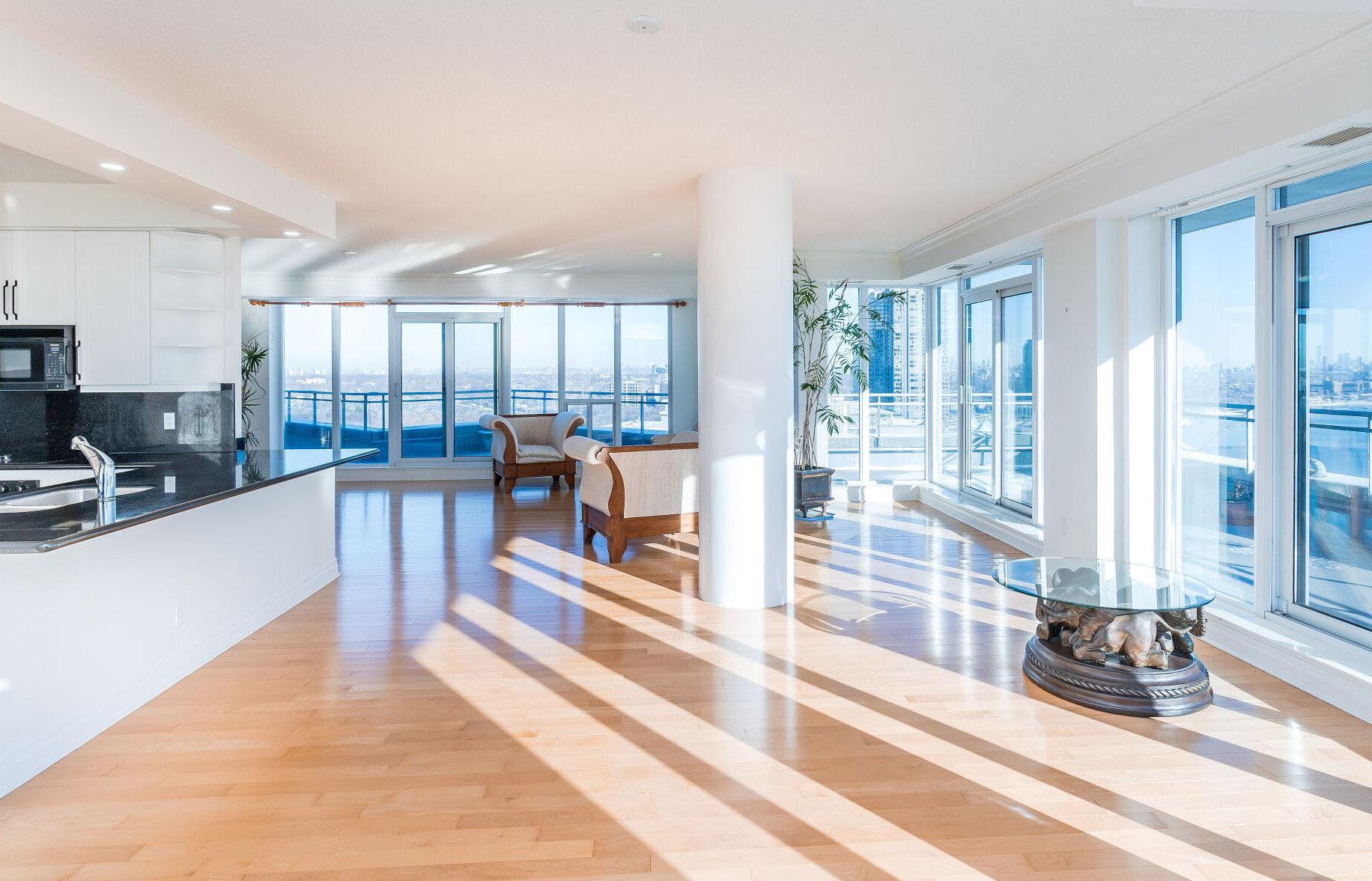

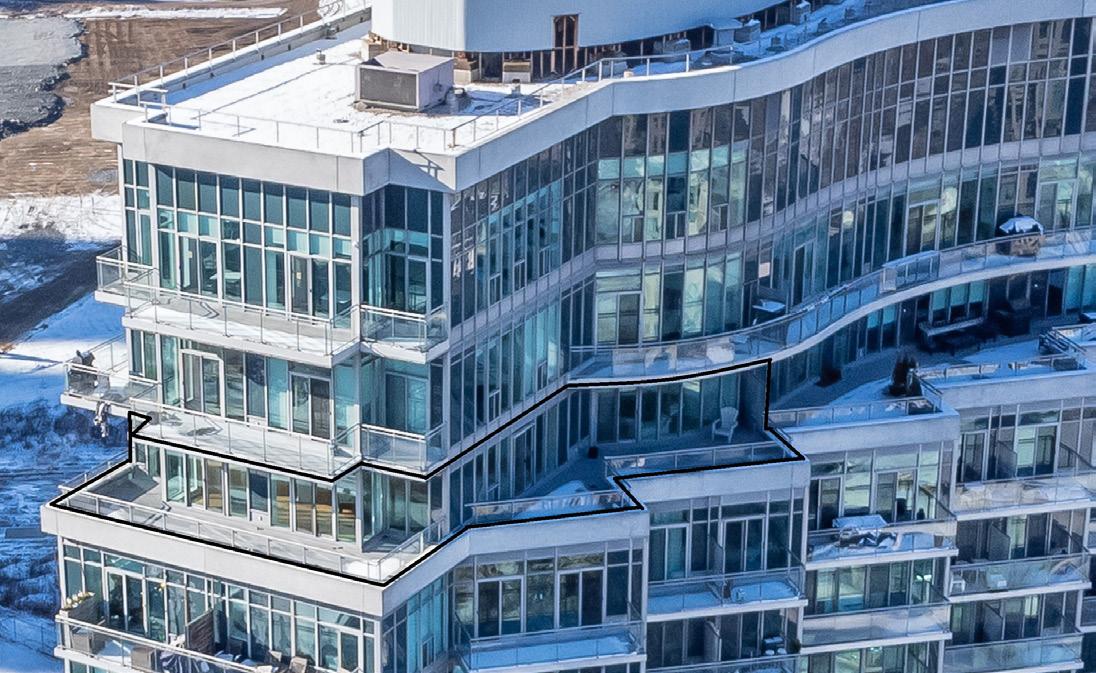


LPH2603-2121 LAKE SHORE BLVD W. HUMBER BAY You have great Real Estate. Shouldn’t you have a great Real Estate sales rep? JoanneGludish.com joanne@joannegludish.com c: 416.817.3747 o: 416.231.3000
VIEWS! LOCATION! SERENITY!
Here is your opportunity to live in the Voyager, located in the highly desirable & vibrant waterfront community of Etobicoke. Spacious & luxurious, this 3 bedroom unit boasts 2,150 sq ft with 4 separate walk outs to the breathtakingly oversized terrace featuring 180-unobstructed views of Lake Ontario & the Toronto skyline. Open concept living at its finest! Warm sunlight drenches the entire unit through the wall-to-wall windows from the den, living, dining, & breakfast rooms. The primary bedroom showcases a large walk-in closet & 6-piece ensuite to help make every evening feel like a spa retreat. Turn the third bedroom into the perfect home office & working from home has never been more luxurious. Easy access to downtown via the Gardiner Exp. Whether you are an outdoor enthusiast or amateur food critic, exploring your passion is just steps away by the boardwalk! Bonus 2 parking spaces, wow! Opportunities like this don’t come around often, don’t miss out!


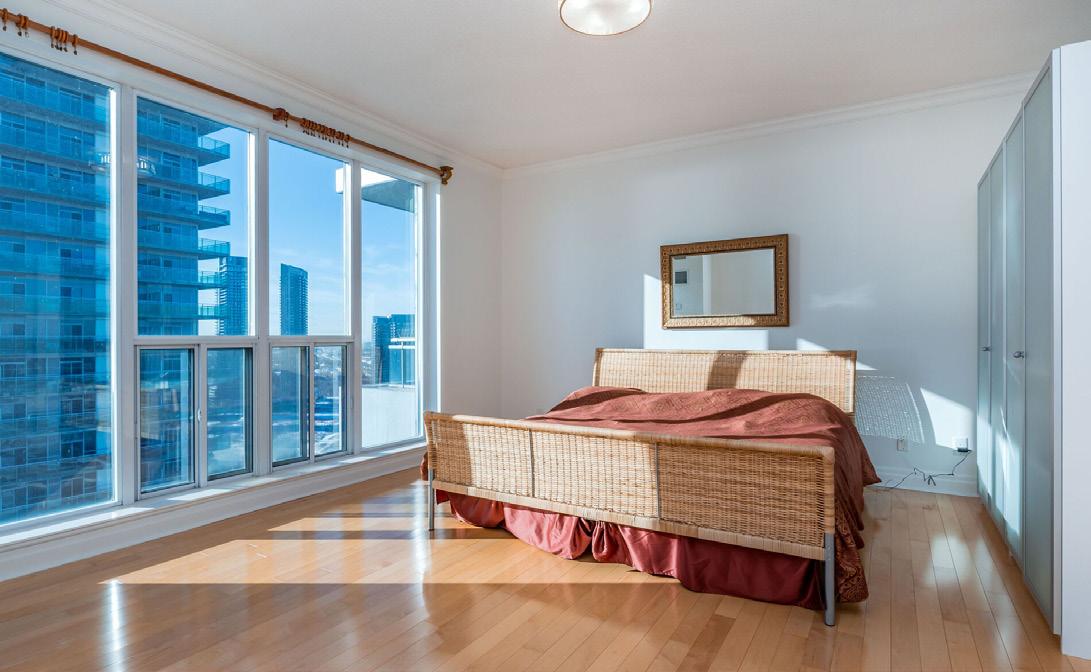
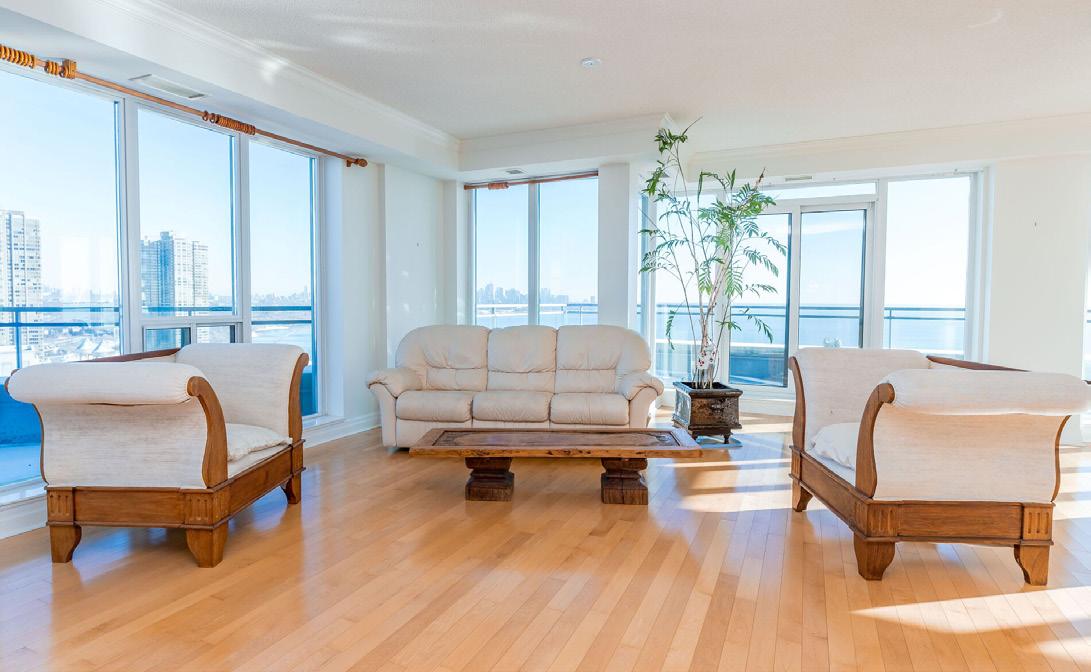
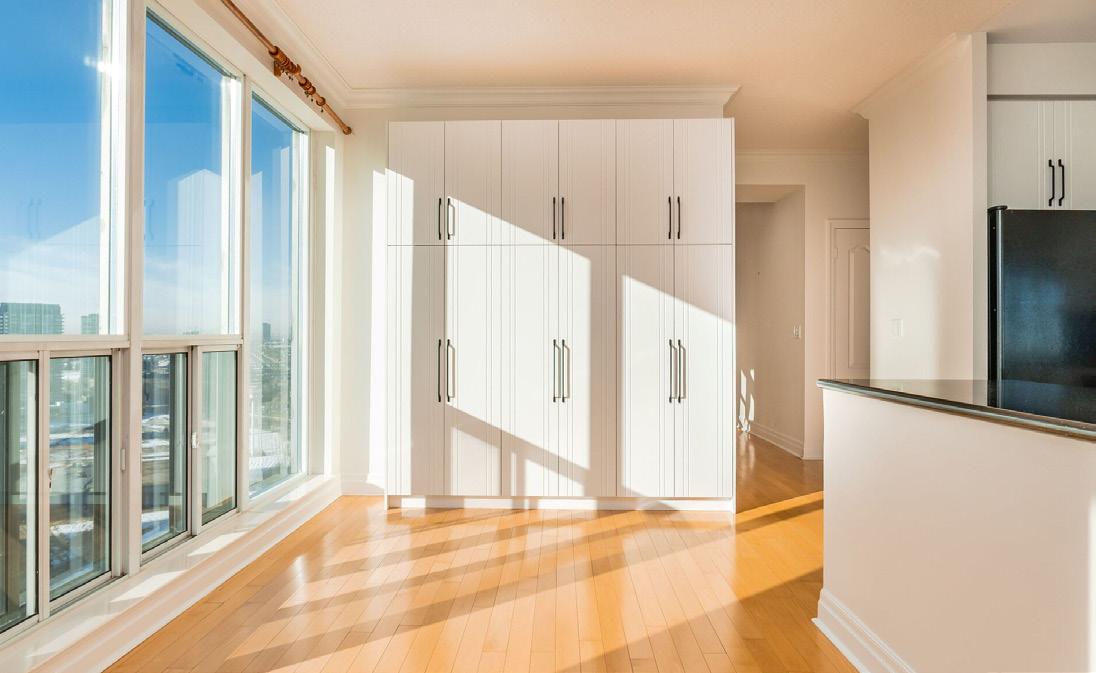
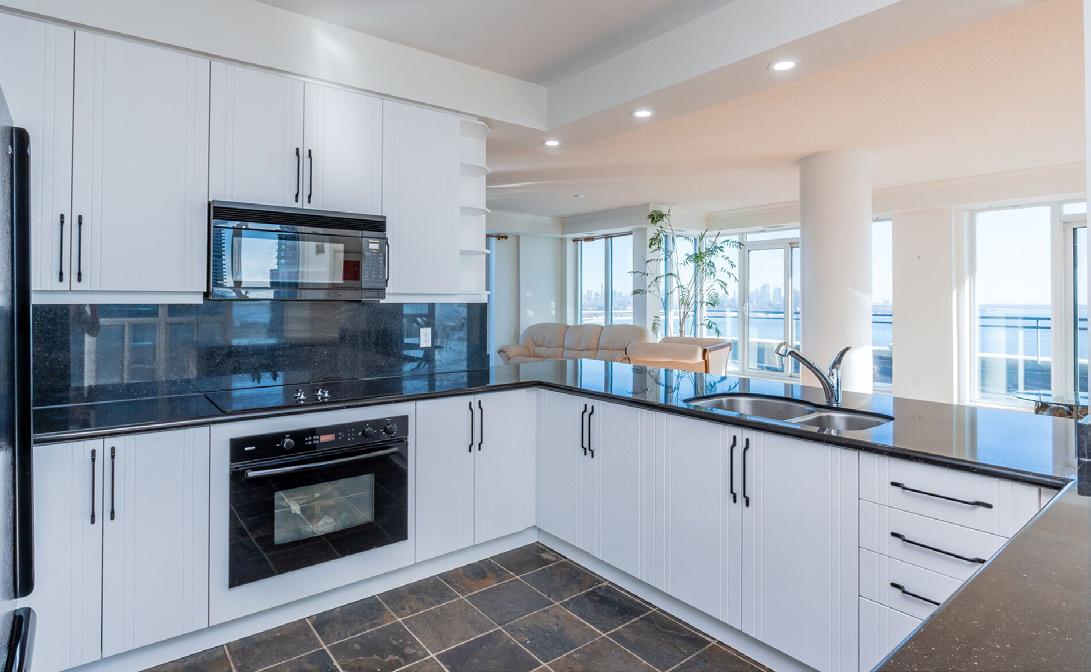
CALL FOR ADDITIONAL DETAILS
LAP OF LUXURY FOR 2023
By Diana Rose | Diana Rose Design
TRENDS DO COME AND GO. THANKFULLY, LUXURY WILL NEVER GO OUT OF STYLE. HERE ARE SOME LUXURY DESIGN TRENDS TO WATCH OUT FOR IN 2023, AND SOME OF MY PERSONAL TIPS TO ENSURE YOUR INVESTMENT WON’T GET DATED ANYTIME SOON.
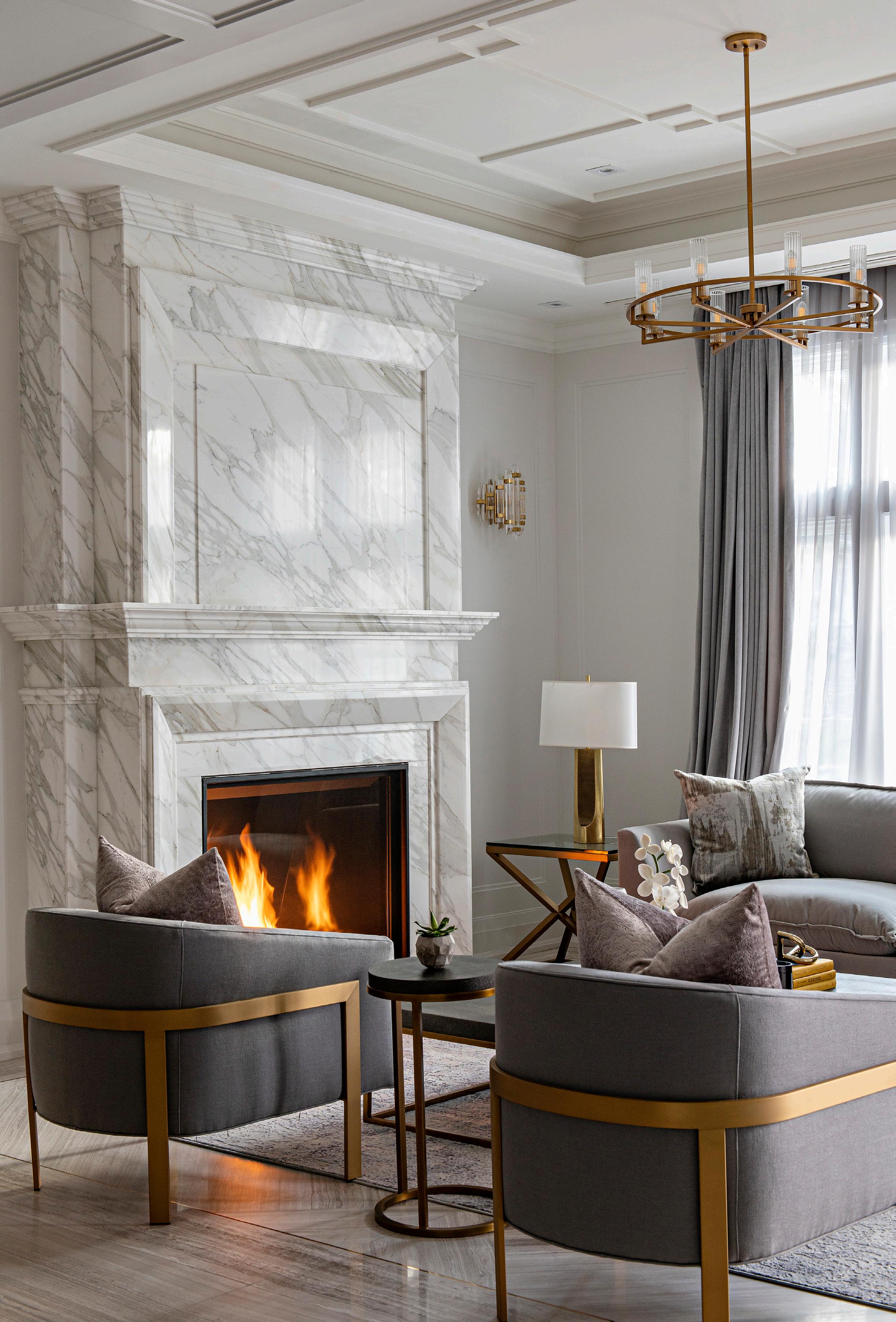
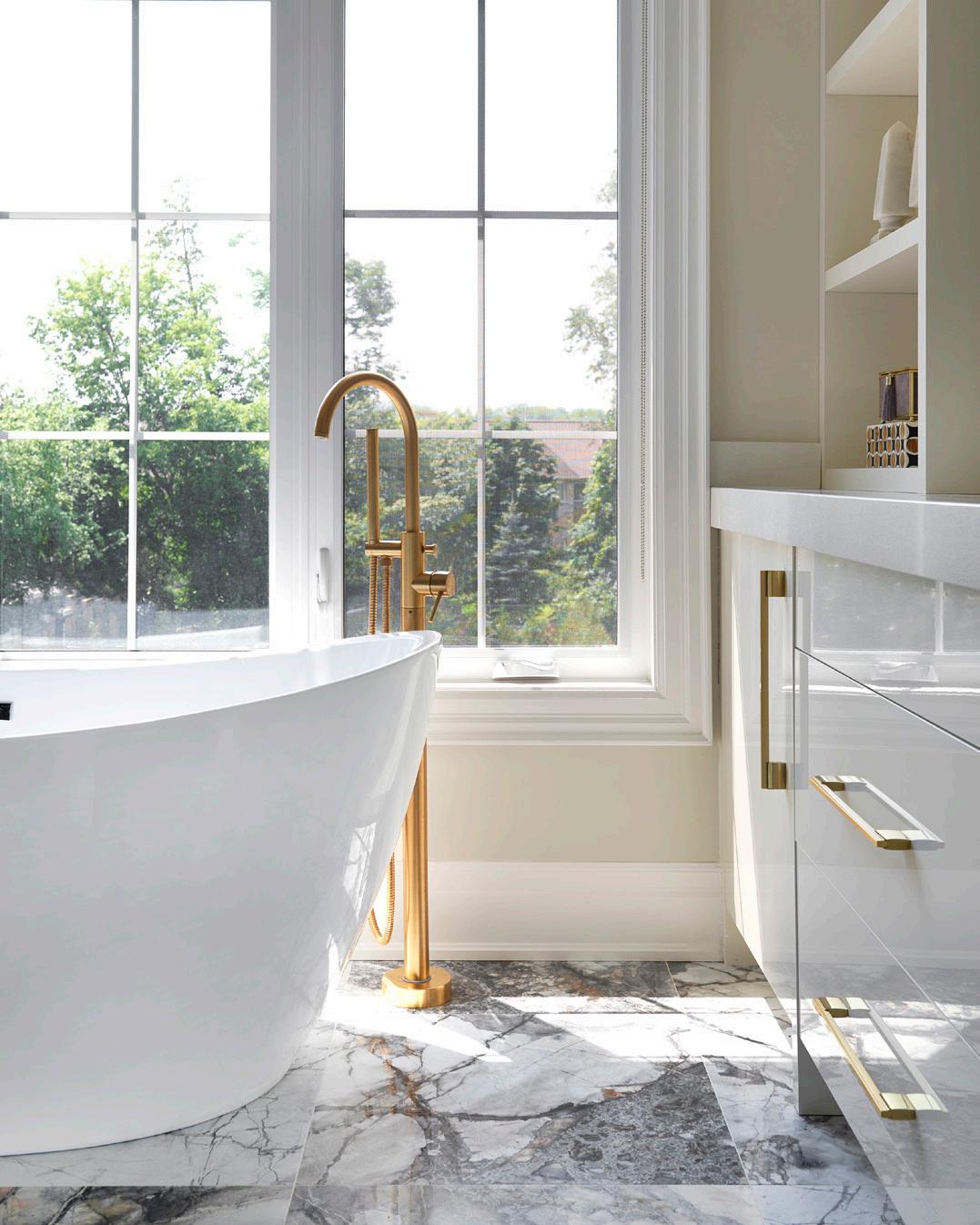
12
HOME DÉCOR
SAY “GOODBYE” TO MINIMALISM
I’m a proponent of a “less is more” design philosophy, but don’t mistake this as a bare-bones approach to interiors. The “new luxury” is all about the details: quality construction, the depth of colour, the touchability and texture of materials and finishes. It’s about taking a closer look at the elements in your home, and laying them the attention that they – and you, as the homeowner – deserve. Raise the bar with unconventional details in conventional places, such as adding metal inlays, upholstered wall panels, interesting wallpaper or an unusual tile pattern. Resist the urge to overdo it, but where you are adding details, make sure they reflect your desired level of luxury.
SAY “HELLO” TO CUSTOM DESIGN
If you’ve ever gone shopping in search of a piece of furniture to fit into a prescribed area of your home, or a storage system suited to your space and specific needs, then you already know how difficult it can be to find perfection “off the rack.”
Truly, nothing says luxury like custom design. Yes, you’ll pay more for it initially, but consider everything you’re getting in return: a higher level of quality, the most efficient use of space, and functional and aesthetic features that are tailored to your unique lifestyle and preferences. Oftentimes, good custom design is not blatant, but it blends into the space for a sleek and streamlined style.

MAKE IT MONOCHROMATIC
Luxury and elegance are synonymous, and there’s no easier way to get there than by going the monochromatic route. Aside from the ease of playing within a single palette, if you choose a monochromatic neutral, then you are also shielding yourself from every new colour trend that gets thrown at you with the start of every new season. Aside from staying power, monochromatic rooms tend to look bigger and brighter, and create a great background to showcase your home’s unique architectural details, furniture and art.
13
ABOUT THOSE ARCHITECTURAL DETAILS…
Yes, every home has them, but if yours falls into the luxury category, then it probably has some truly exceptional features built right in that are worth highlighting. Be it a winding staircase, an elegant archway, or a grand fireplace, these are focal points that are as beautiful as they are functional, and shouldn’t just blend into the background. Strategic lighting and furniture arrangements can bring focus where it might otherwise be lost. If your home falls short in this regard, consider adding architectural features such as millwork, ornamental plaster-ceiling details or upgrade the fireplace. Then, use the strategy above to ensure these elements are prominent in the room.


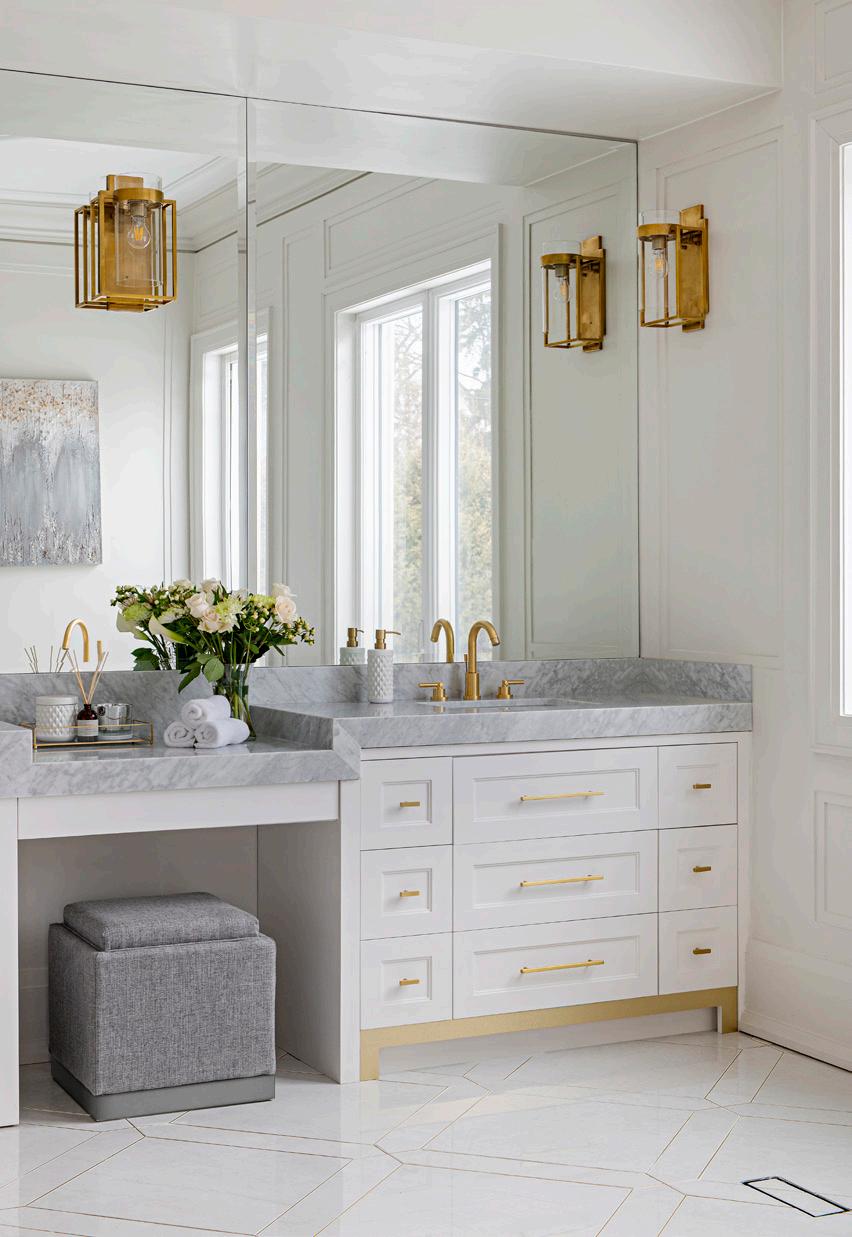
Like virtually every aspect of our lives, luxury has evolved in the last decade to include technology, in some form. Thus, no conversation about 2023 trends would be complete without touching on this timely topic. Technology and digital devices are being integrated into homes in a seamless and effortless manner, such that they make a minimal impact on aesthetics while having the maximum impact on lifestyle. A smart home is a must, with expectations growing for touch- or even voice-controlled operation of systems like lighting, heating/air conditioning, sound, security, and digital “assistants” which can help with everything from creating a grocery list to maintaining your schedule. Thus, charging and docking stations are being built into countertops and concealed in drawers, ensuring they remain conveniently on hand yet neatly tucked out of sight.
In my experience as a designer, “luxury” often takes on different meanings for different people. With that said, one thing remains constant – the desire for comfort and beauty. Work with an experienced professional designer to ensure your home in the New Year is everything you need and want it to be. ◆
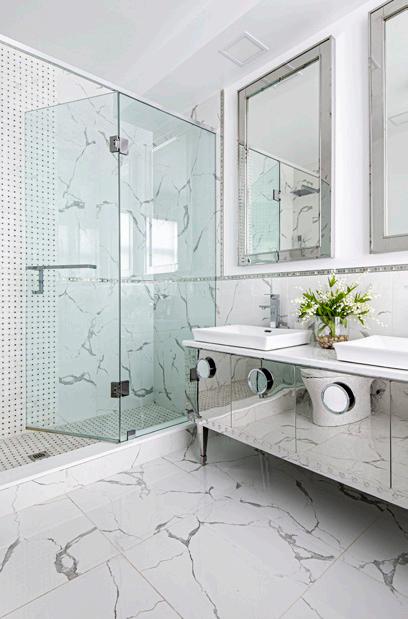

14
Award winning designer DIANA ROSE is the Principal and Creative Director for Diana Rose Design . Nationally published known for creating tailored interiors that enhance and complement your lifestyle. Servicing Toronto & GTA, Muskoka.
HOME DÉCOR
www.dianarose.design | @dianarosedesign
WHITE CHOCOLATE BOARD Dessert
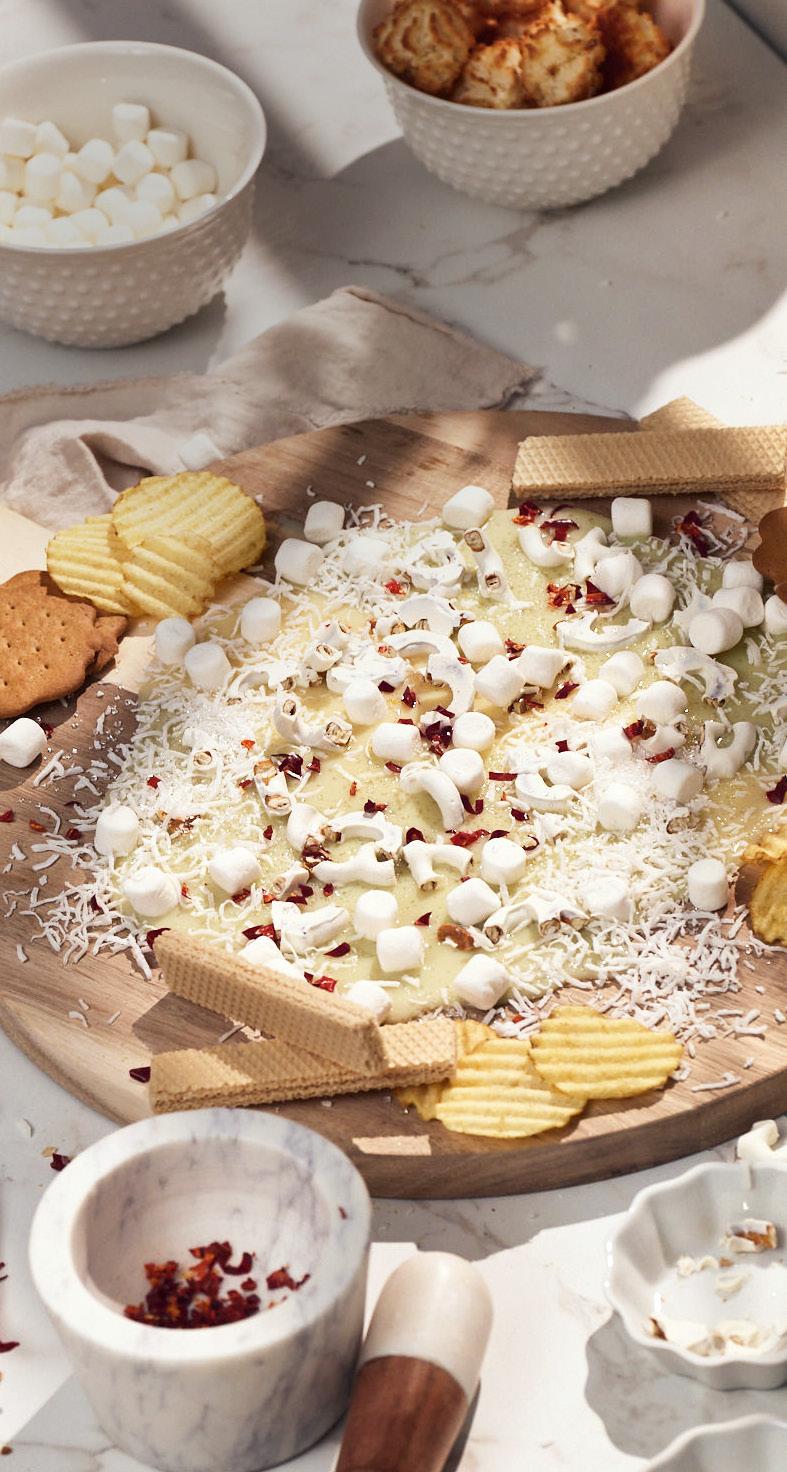
FOR THE GANACHE:
• ½ cup heavy cream
• ½ cup white chocolate, in small pieces
TOPPINGS:
• ¼ cup chopped yogurt pretzels
• ¼ cup mini marshmallows
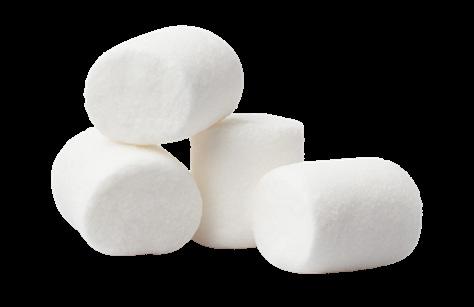
• ¼ cup toasted pumpkin seeds
• ¼ cup freeze dried strawberries
• 1/8 cup unsweetened shredded coconut
• 1 Tbsp finely chopped dried chilis
DIPPERS:
• Plain rippled chips
• Ginger snap cookies
• Wafer cookies
INGREDIENTS INGREDIENTS
Place the cream in microwave safe bowl. Heat for 30 seconds or until it is heated through without bubbling over. Remove from the microwave and add the chocolate pieces. Cover and then let sit for about 4 mins. Whisk till smooth. Let cool completely, and it will be ready to spread on your board. I recommend a large, flat surface for this so you can get some of your dippers on the board as well. In this pic I’ve used a 24” diameter wood cutting board. Once the ganache is cool, spread the mixture on the board to about 1/8” thick. Then sprinkle all the toppings and arrange the dippers around the board, and enjoy right away!
COOK'S
You can substitute any of the toppings and dippers! For the ganache you can also make it a dark chocolate board. See my website for that recipe. janettecooks.com
JANETTE MITCHELL -
After years of owning and operating a decorating and home staging business, Janette pivoted her career and sights on becoming a food stylist. She enrolled in culinary school and began assisting some of the best food stylists in Toronto. Janette now prepares food for print, packaging, editorials, social media and motion. @janettecooks I janettecooks.com

15
◆
RECIPE
LAUNCHES BESPOKE INFINITE LINE
into any interior. With simple lines, high-quality natural materials and features that maximize convenience and streamline food storage, the Bespoke Infinite Line Refrigerator adds lasting value to consumers’ kitchens.
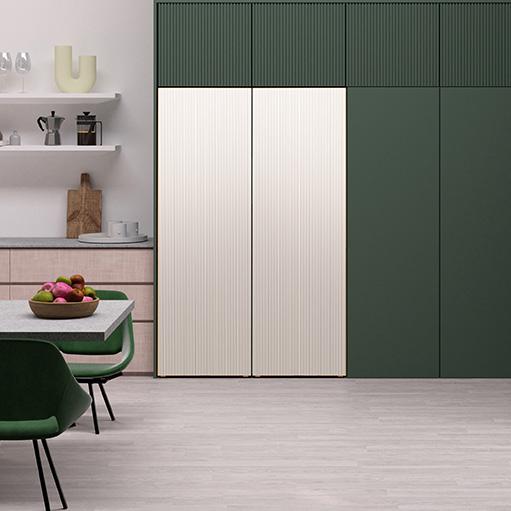
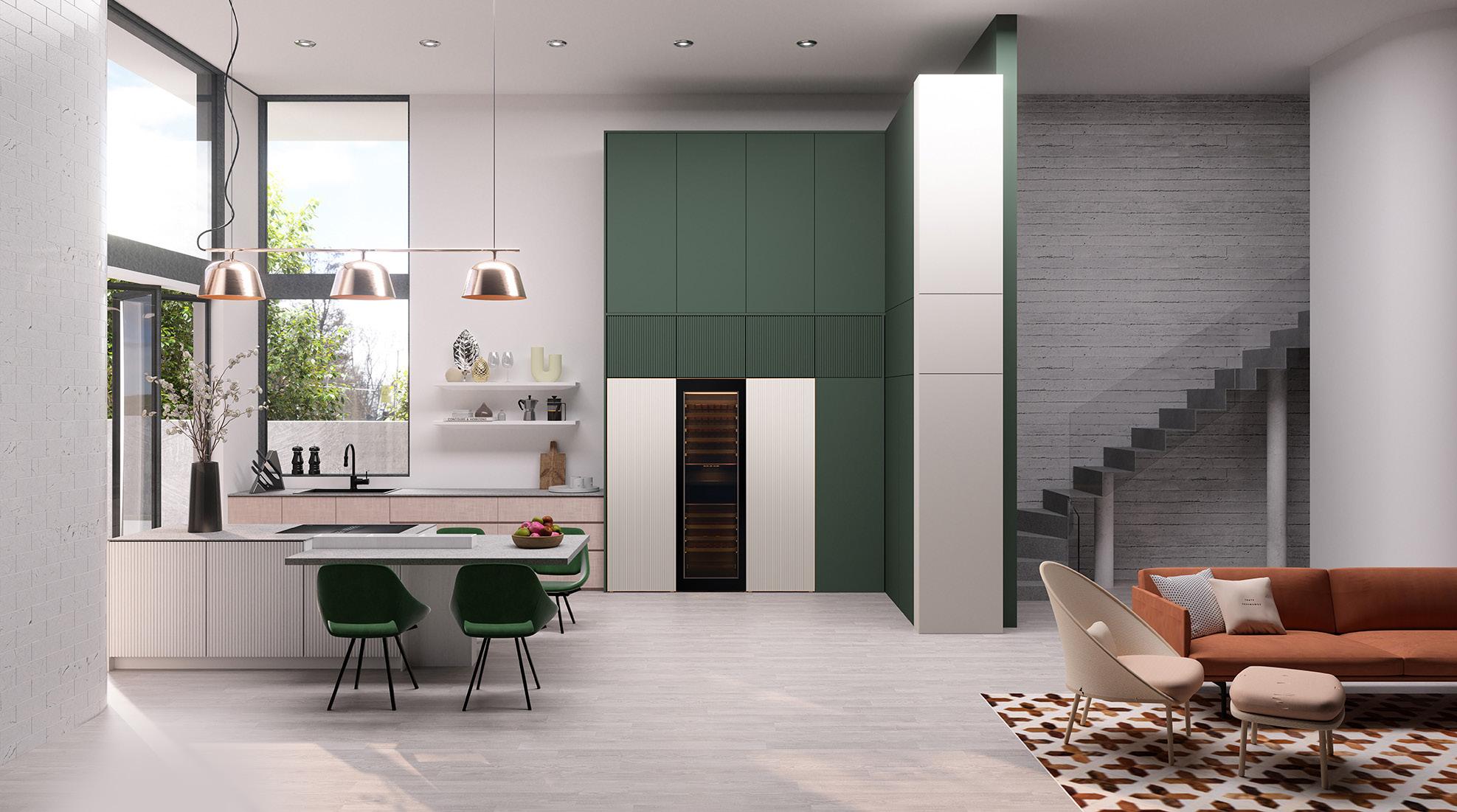
Samsung Electronics Co., Ltd. announced the global launch of the Bespoke Infinite Line Refrigerator in select markets around the world.
Samsung’s new premium built-in refrigerator is available with a choice of fridge, freezer or wine cellar models and features a timelessly contemporary, modular design that seamlessly blends
“Each expansion of the Bespoke lineup introduces the joys of customizing experience to more users,” said Junhwa Lee, EVP and Head of the Customer Experience Team of the Digital Appliances Business at Samsung Electronics. “Combining high-quality materials with modular designs, the Bespoke Infinite Line Refrigerator reimagines Bespoke customization in a premium fridge, creating the ultimate blend of style and performance.”
A TIMELESS DESIGN THAT ELEVATES ANY KITCHEN
With a timeless aesthetic that reflects the latest trends, the Bespoke Infinite Line Refrigerator is built to last. Known as Infinite Design, the new aesthetic is distinguished by its seamless look, durable materials, premium finishing, and elegant design cues.
16
NEW BESPOKE INFINITE LINE REFRIGERATOR COMBINES A PREMIUM AESTHETIC, CONVENIENT FEATURES, AND FLEXIBLE STORAGE OPTIONS TO SEAMLESSLY SYNC WITH YOUR LIFESTYLE.
[1] Fridge capacity: 393L; freezer capacity: 412L. [2] Auto Open Door’s hinge is placed on the right side of the fridge and wine models and on the left side of the freezer. [3] Door automatically opens to about 25 mm. If you do not open the door further, it will close automatically after 2 seconds (automatic closing may not be possible in certain environments). [4] Tested for 125 cycles in accordance with the “Mechanical dishwashing resistance of utensils” test method (BS EN 12875-1:2005) and certified as dishwasher safe by SGS. [5] Bisphenol A (BPA) is found in polycarbonate plastics and epoxy resins, which are often used in food and beverage containers, and has been linked with possible adverse health effects. [6] Exclusive to refrigerator model. [7] To produce flavoured water, the Infuser should be filled with your preferred fruits or herbs before use. [8] Exclusive to freezer model. [9] Exclusive to the refrigerator model. [10] Exclusive to wine cellar model. 12 Based on internal tests. 13 Available on Android and iOS devices. A Wi-Fi connection and Samsung Account are required. 14 Food pairing service is available in certain countries. 15 Available on Android and iOS devices. A Wi-Fi connection and a Samsung Account are required.
SAMSUNG ELECTRONICS TECHNOLOGY
As a Bespoke refrigerator, the Bespoke Infinite Line fridge naturally features a modular design made from high-quality materials that can be customized and combined to suit consumers’ changing needs. Infinite Design enhances that versatility by ensuring that the refrigerator will remain stylish regardless of how consumers’ lifestyle changes. With its simple lines, smooth surface, Timeless Greige finish and elegant gold copper edge frame, the Bespoke Infinite Line Refrigerator looks outstanding in any interior and will not become outdated.
The refrigerator’s exterior is made from premium aluminum that is more dentand scratch-resistant and allows marks and stains to be easily wiped away. The interior is bright and refined with its Black Metal Cooling and Tunnel Lighting – two features that epitomize the refrigerator’s elegant balance of form and function.
Applied to the duct and door, Black Metal Cooling not only creates a sense of depth for a distinctly premium look, but it also helps keep food fresh by quickly compensating for heat loss. The Tunnel Lighting on the frame and shelves enhances the aesthetic while giving users clear views of every corner of the fridge. Not only is the interior striking, but it is also spacious. The fridge and freezer feature a combined capacity of 805 liters, [1] while the wine cellar offers room to store up to 101 bottles.
RAISING THE BAR FOR KITCHEN CONVENIENCE
To offer users an experience that is more in tune with how they use their fridge today, the Bespoke Infinite Line Refrigerator comes packed with features that maximize convenience. Together, these technologies provide instant access to food and refreshments for a truly outstanding user experience.
The new Auto Open Door features a sensor on its side [2] that instantly opens the door with a simple touch. [3] This makes it easy for users to access their fridge even when
their hands are full of groceries or sticky from food prep. The door’s built-in sensor means there is no handle to get in the way, while its stylishly simple look reflects modern consumers’ demand for clutter-free design.
The dishwasher-safe, [4] BPA-free [5] AutoFill Pitcher [6] provides easy access to refreshingly cold filtered water. It also features a built-in infuser [7] that allows users to create deliciously flavoured beverages by adding any fruits and herbs they like. The Dual Auto Ice Maker, [8] meanwhile, ensures that users always have plenty of ice, offering a choice of either whiskey ball ice or cubed ice.
FLEXIBLE COOLING FOR OPTIMAL FRESHNESS
The Bespoke Infinite Line Refrigerator’s flexible storage options allow users to simultaneously store different foods under optimal conditions, keeping everything inside deliciously fresh.
The Flex Pantry [9] is an independently controlled drawer that can be quickly converted to different preset temperatures to suit users’ daily needs. The two built-in temperature modes are ideal for storing a wide range of high-quality ingredients, from meat and fish to fruits and vegetables, preserving their natural flavours and textures.
The wine cellar’s Triple Temperature Zone [10] brings that same level of optimized freshness to wine storage. With three separate climate zones and precise temperature controls, it allows users to simultaneously store different bottles of wine under optimal conditions, delivering the ultimate in wine preservation. The UV Protect Glass Door has triple-glazed glass with UV ray protection. It safeguards it from changes in the outside temperature, so the internal temperature remains stable, and shields it from harmful UV rays12 .
SEAMLESS SMARTTHINGS INTEGRATION
The refrigerator’s seamless connectivity makes using it a breeze by simplifying everything from wine storage to managing energy use. Support for SmartThings Sommelier at Home offers users a rich and delicious dining experience. Part of the SmartThings app,13 SmartThings Sommelier at Home takes the guesswork out of storing wine by analyzing wine labels and offering details on optimal storage conditions. When combined with SmartThings Cooking, the service recommends the perfect food to pair with wine, just like a real sommelier.14
SmartThings Energy15 support allows users to easily monitor and manage their refrigerator’s electricity use and offers tips to reduce their carbon footprint and save money. AI Energy Mode takes that efficiency to the next level by analyzing usage patterns and other factors and optimizing settings to save energy.
www.samsung.com/ca
17
◆









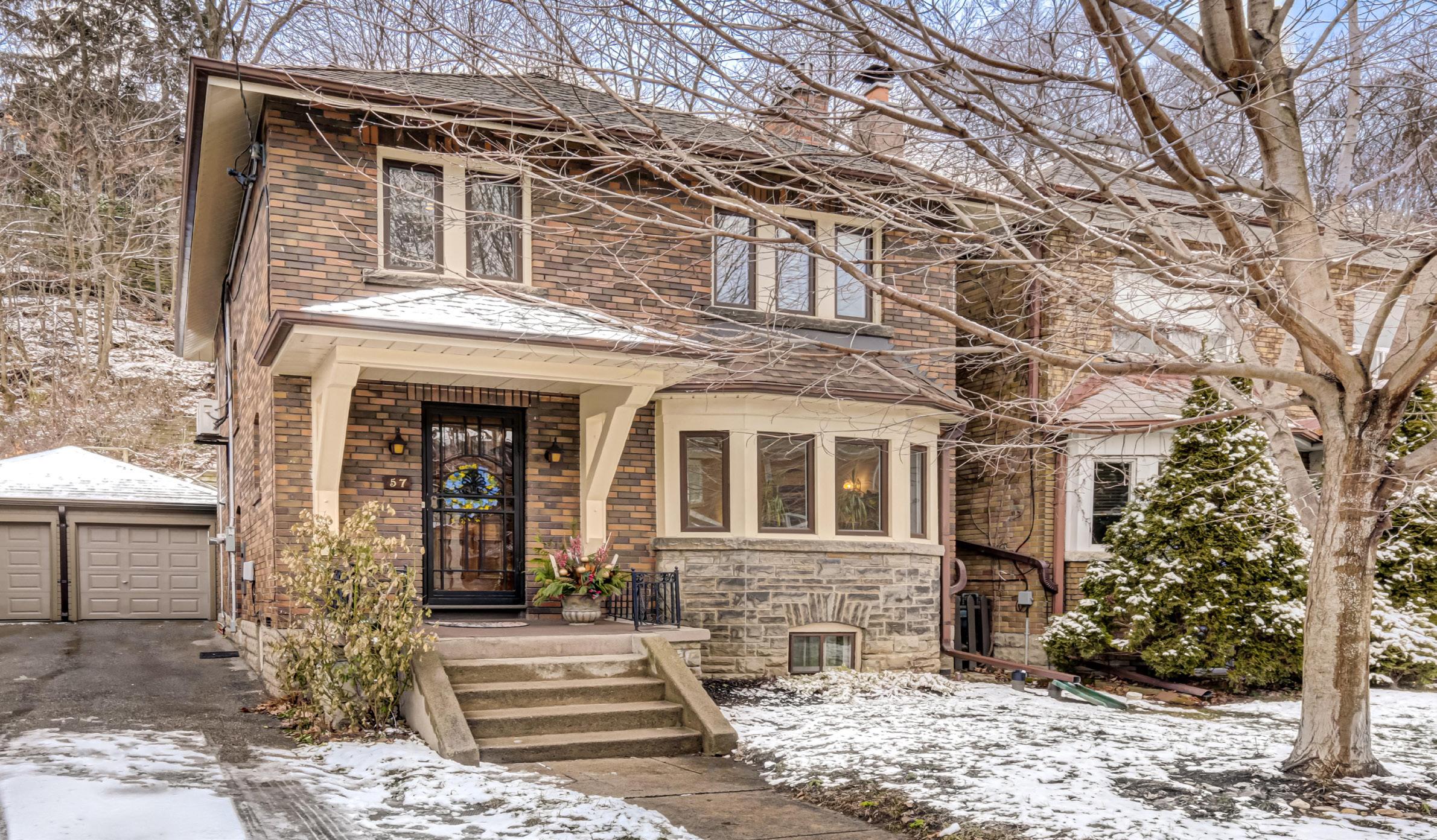
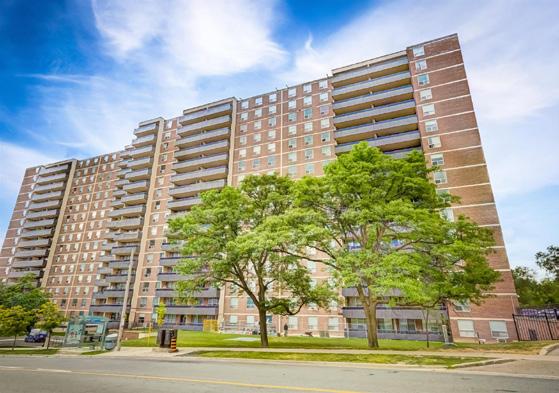
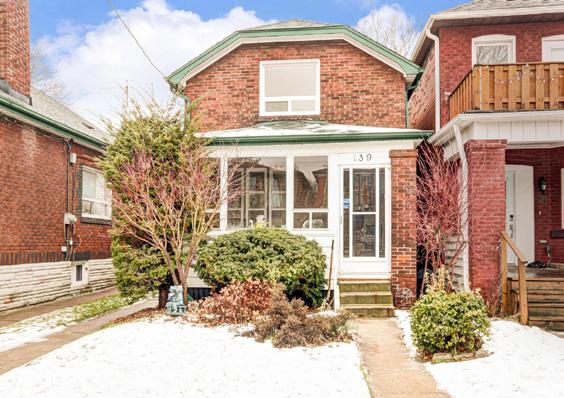
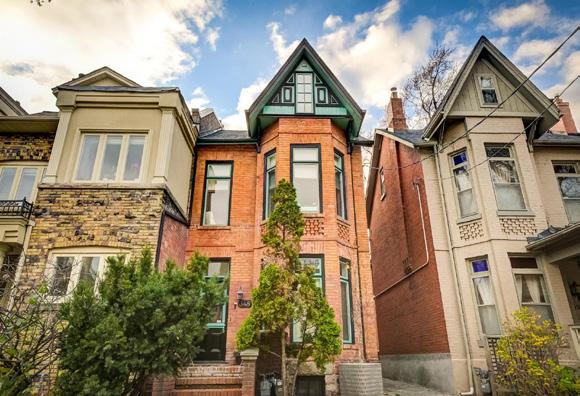
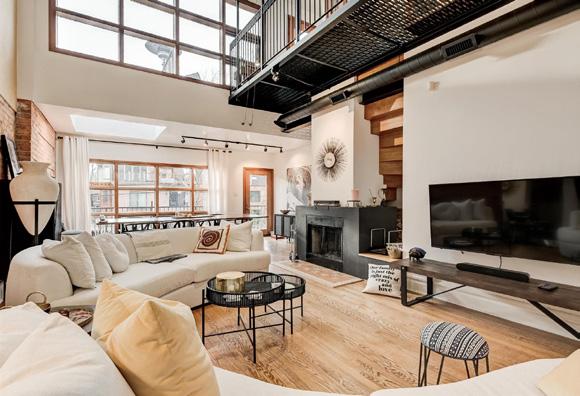
18 Tristan Stephen SALES REPRESENTATIVE Motria Dzulynsky FOUNDER | SALES REPRESENTATIVE motria@themotriagroup.com themotriagroup.com 416.236.1241 INC., BROKERAGE INDEPENDENTLY OWNED + OPERATED Alex Mnich CLIENT SERVICES + MARKETING MANAGER Eva Stec SALES REPRESENTATIVE 382 Prince Edward Drive N 250 Scarlett Road #1309 90 Mayfield Avenue 33 Mill Cove • $6,500/mo 8 Glenellen Drive W 15 La Rose #816 • $679,000 636 Runnymede Road • $2,095,000 137 St. Lawrence Drive • $5,000/mo formal living and dining room. Main floor den/family room. Professionally finished lower level with rec room and possible 4th bedroom. This home is perfect for everyday living and entertaining. Expansive BLOORWEST/JUNCTION HUMBERHEIGHTS PORTCREDITFORLEASE FORTHEKINGSWAY LEASE Tristan Stephen SALES REPRESENTATIVE FOUNDER SALES REPRESENTATIVE motria@themotriagroup.com .com 416.236.1241 Alex Mnich CLIENT SERVICES + MARKETING MANAGER Eva Stec SALES REPRESENTATIVE 382 Prince Edward Drive N 250 Scarlett Road #1309 90 Mayfield Avenue 33 Mill Cove • 8 Glenellen Drive W 15 La Rose #816 • $679,000 636 Runnymede Road • $2,095,000 137 St. Lawrence Drive • formal living and dining room. Main floor den/family room. Professionally finished lower level with rec room and possible 4th bedroom. This home is perfect for everyday living and entertaining. Expansive HUMBERHEIGHTS PORTCREDITFORLEASE FORTHEKINGSWAY 57 Birchview Crescent You can’t beat the location! This attractive, spacious, 4 bedroom Bloor West Village/High Park home is located on a quiet child friendly street, steps to the subway, High Park and Bloor West Village. It features a renovated open concept kitchen, a heated sunroom off the kitchen/dining room area with a walk-out to private, landscaped reverse ravine gardens. The home has retained it’s character with its leaded glass, lovely fireplace, hardwood floors, gumwood trims and wainscotting all in mint condition. The lot is 32 width and allows for multi car parking. This is truly a wonderful offering! CALL FOR MORE INFORMATION FORBLOORWEST/HIGHPARK SALE 15 La Rose #816 • $599,000 FORHUMBERHEIGHTS SALE 139 Bernice Cres • $3,450/month LAMBTONFORLEASE SOLDANNEX 348 Brunswick Avenue

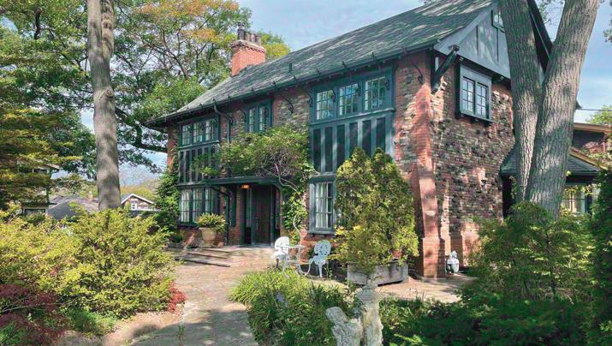

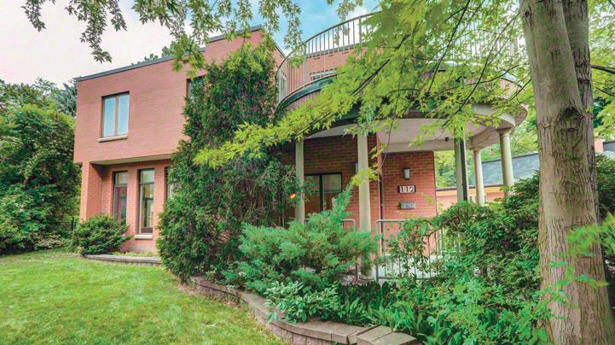
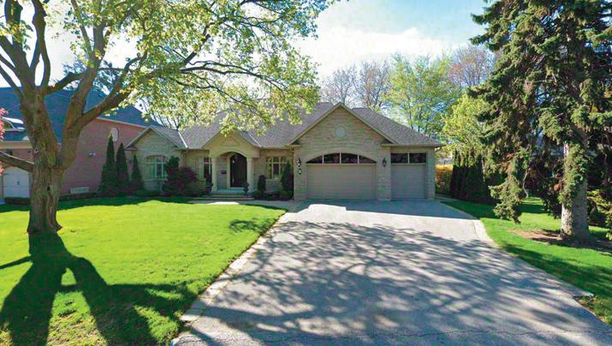
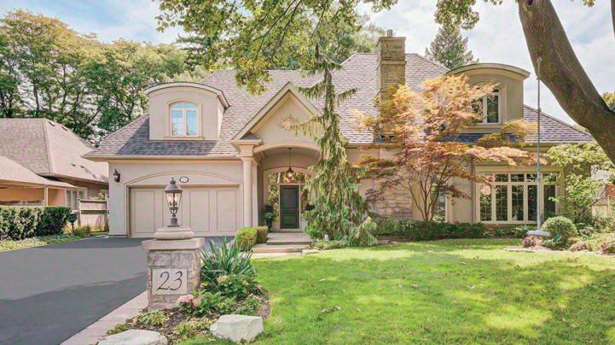


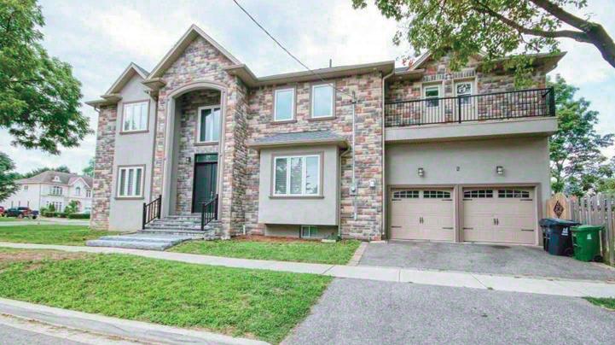
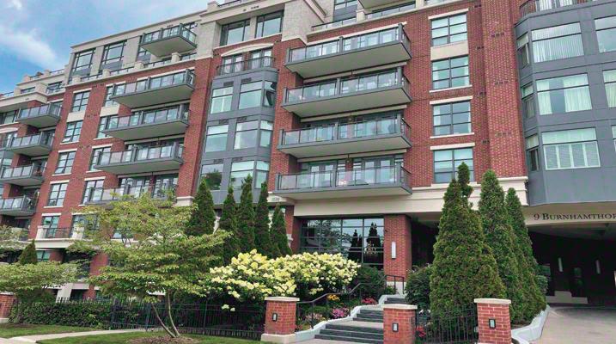
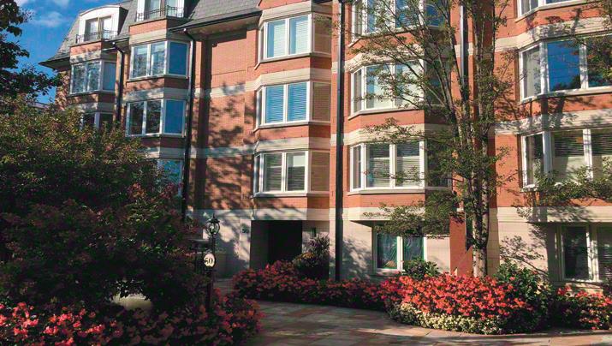
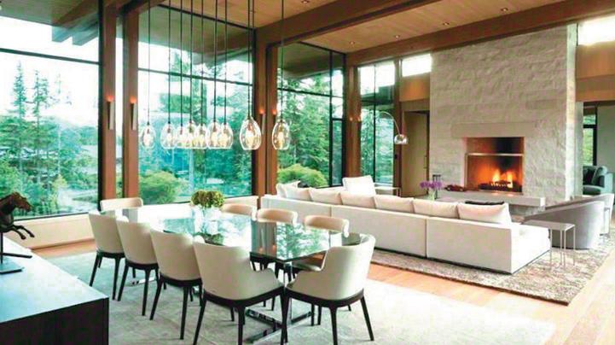

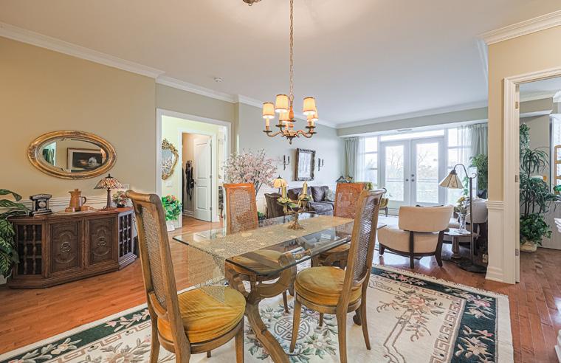
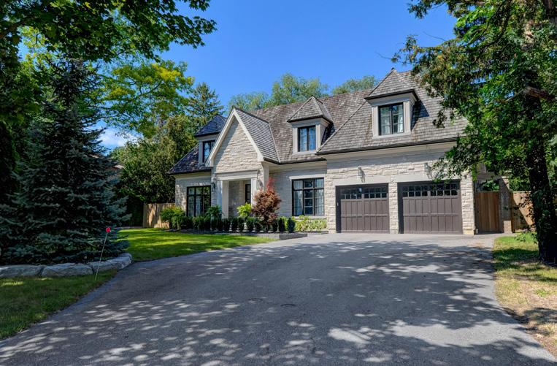
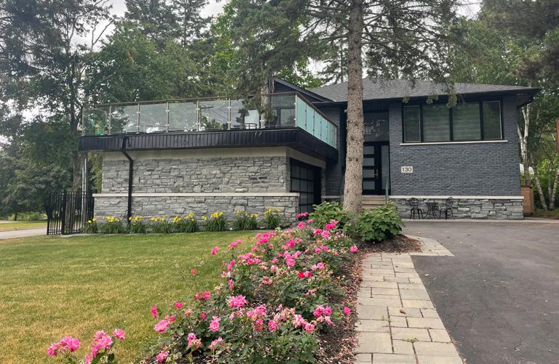
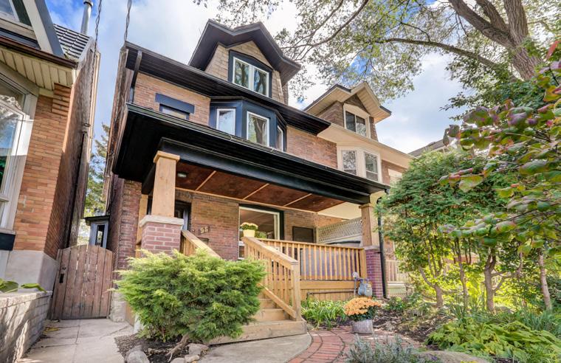
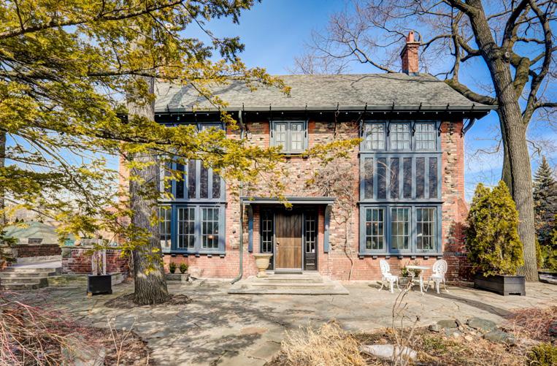
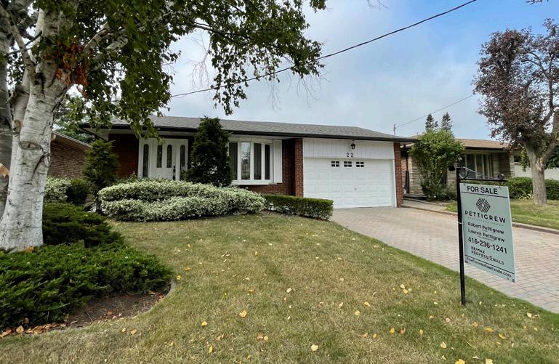
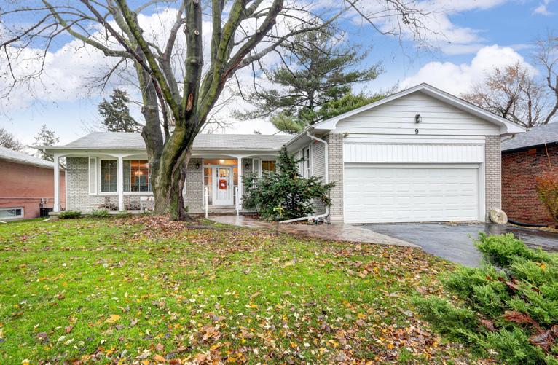
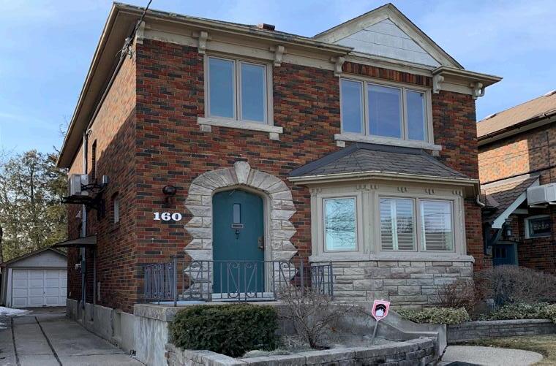
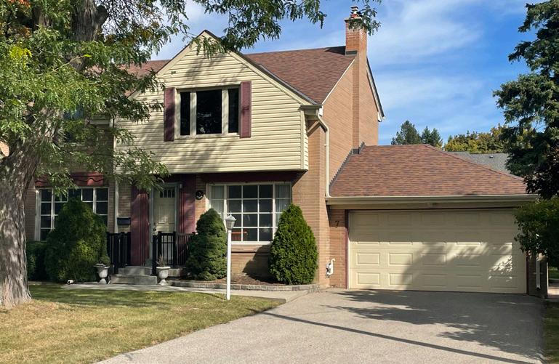
Sydney Pettigrew Admi n/ C lient Care LUXURY HOMES & CONDOMINIUM SALES & LEASING RECREATIONAL/W ATERFRONT SALES – ES TAT E SALES Real Estate Logistics www.FineTorontoRealEstate.com 416.236.1241 pettigrewofremax@gmail.com *Represented the Buyer SOLD SOLD SOLD SOLD SOLD SOLD Robert Pettigrew CEO • Broker 416.568.2485 Lauren Pettigrew Senior VP • Sales Representative 416.836.5165 Real Estate Logistics Since 1980 Office: 416.236.1241 info@thepettigrewgroup.com www.ThePettigrewGroup.com Trust is Earned ST. ANDREW ON THE GREEN SOLD THORNCREST VILLAGE SOLD EDENBRIDGE LEASED HIGH PARK SOLD HIGH PARK SOLD CENTENNIAL PARK SOLD PRINCESS ANNE MANOR SOLD LEASIDE SOLD HUMBER VALLEY VILLAGE* SOLD PETTIGREW THE GROUP * Buyer Representation

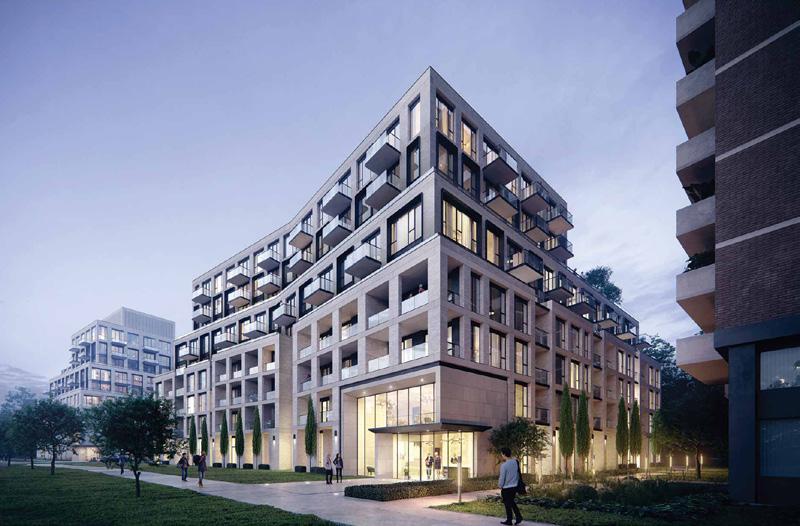
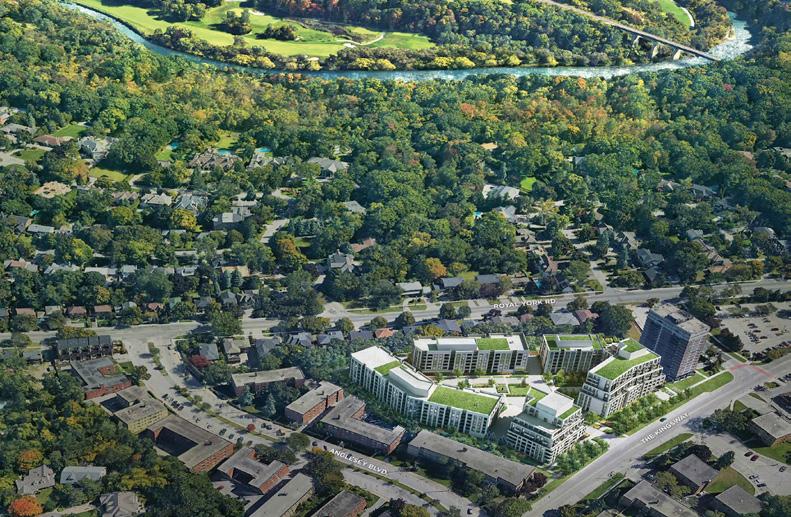
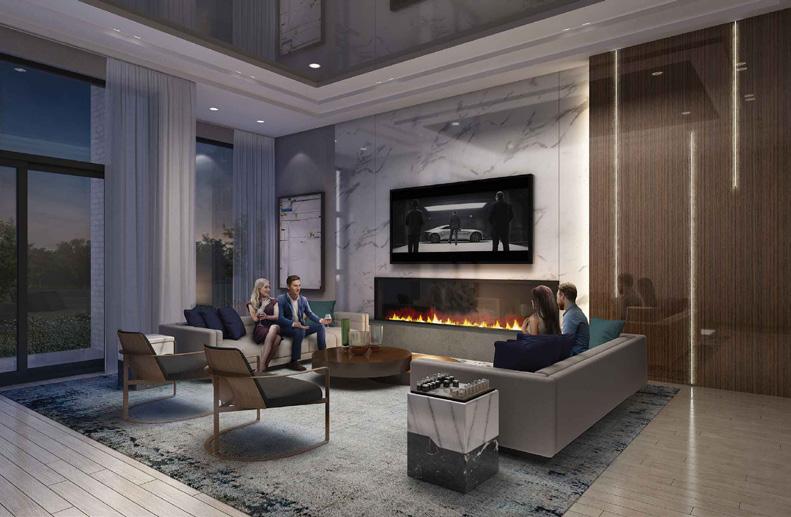
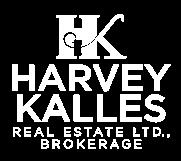
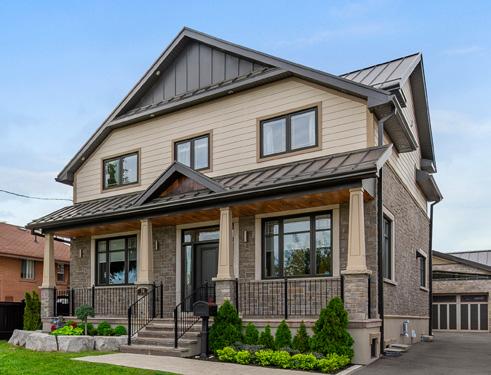

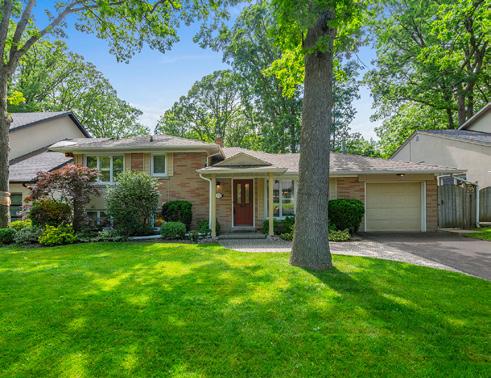

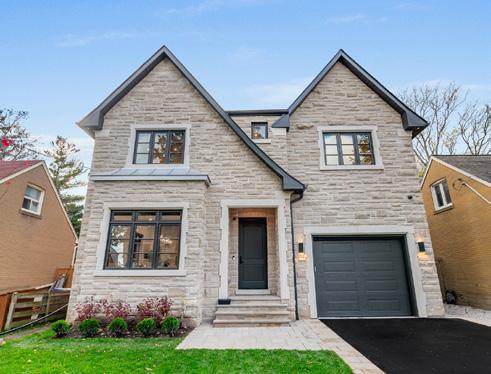


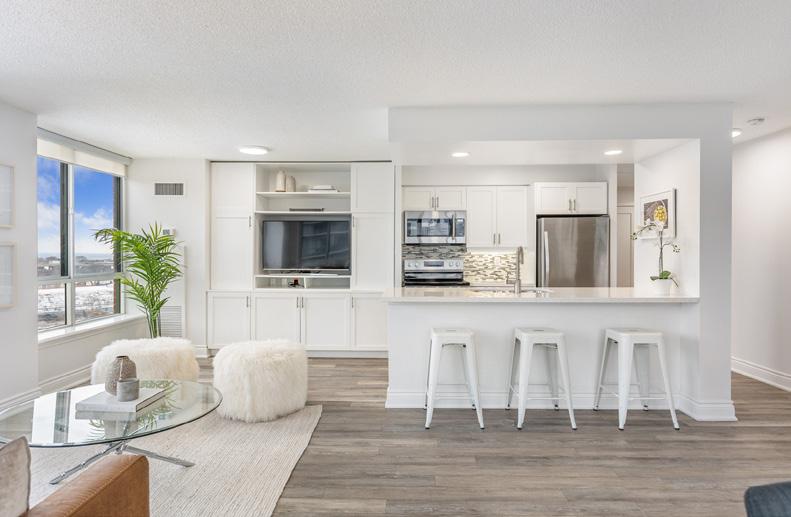
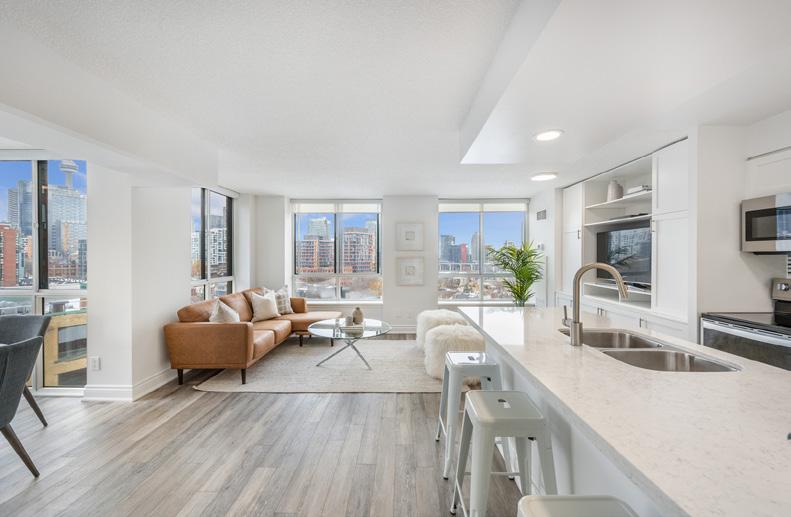
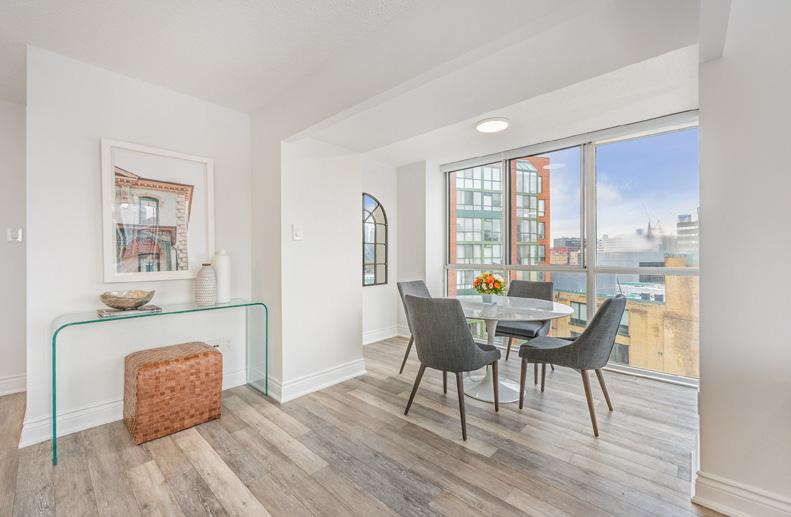

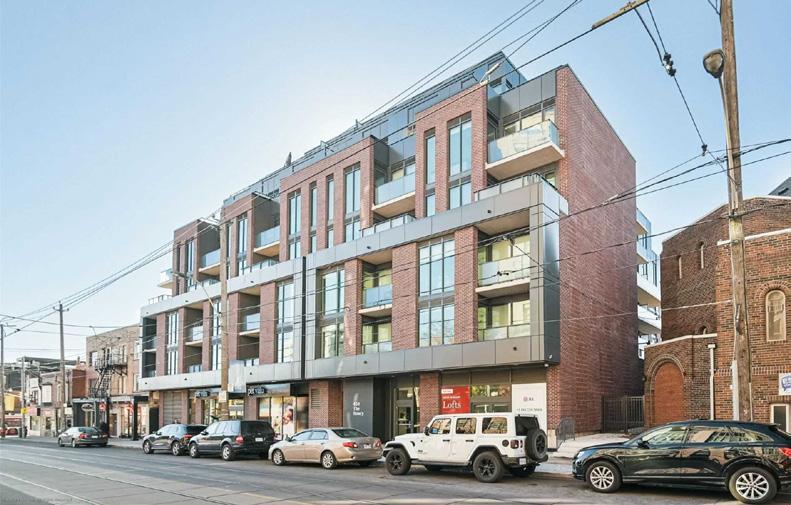
Harvey Kalles Real Estate Ltd., Brokerage 2316 Bloor Street West, Toronto, ON M6S 1P2 This is not intended to solicit buyers or sellers currently under contract. Christensen Real Estate Group 416.722.4723 | christensengroup.ca Always Strategic. Always Successful. 521-293 The Kingsway FOR SALE Two Bedroom Two Bathroom RECENT SOLDS 74 Athol Avenue 5 Bed 4 Bath | SOLD 12 Blackdown Crescent 3 Bed 4 Bath | SOLD 88 Burrows Avenue 5 Bed 5 Bath | SOLD VIEW PROPERTY DETAILS 905-801 King Street West FOR SALE Two Bedroom + Den, Two Bathroom VIEW PROPERTY DETAILS SPH705-430 Roncesvalles Avenue COMING SOON Two Bedroom + Den, Two Bathroom









































 Murray K.
Murray K.




















































































































