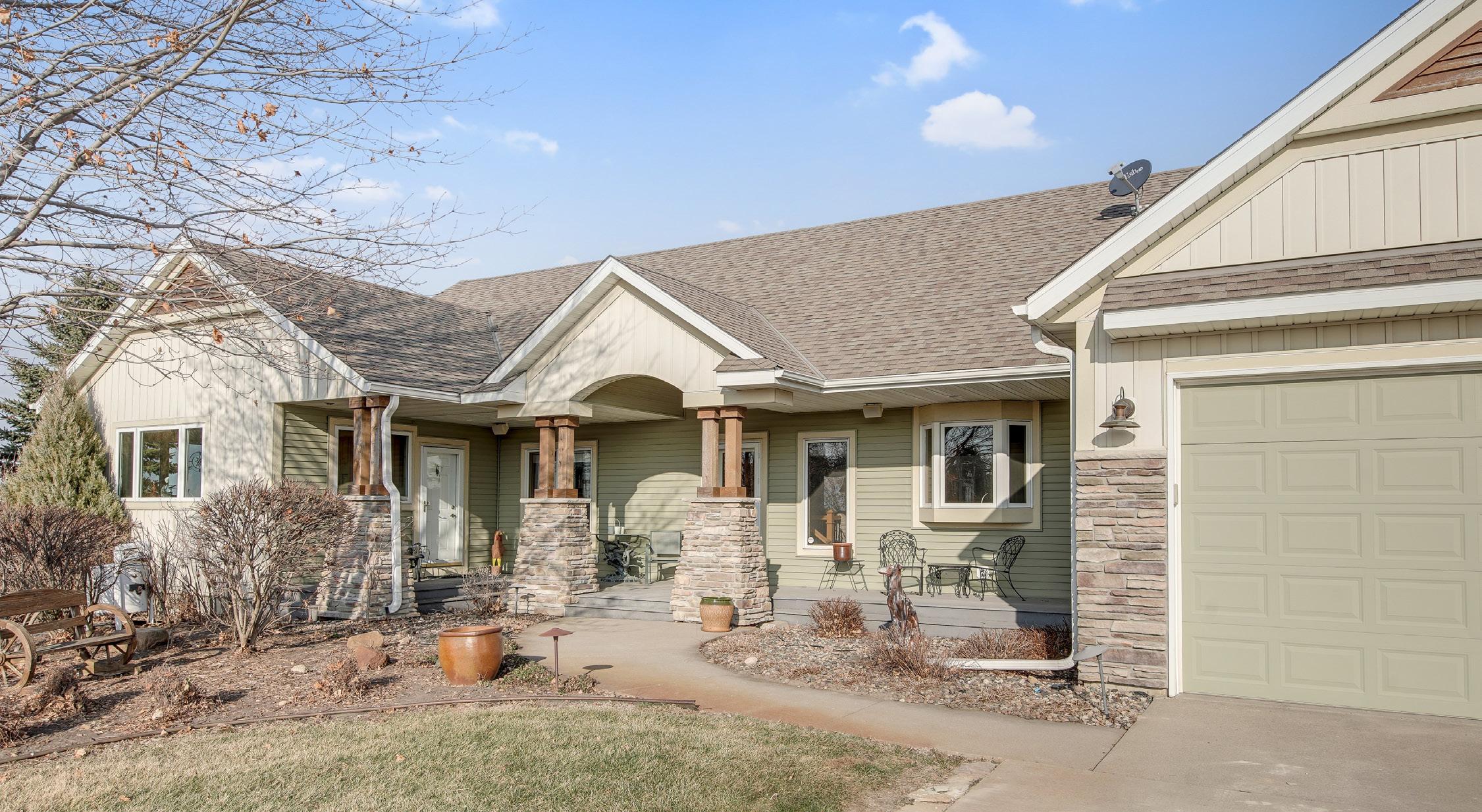
2 minute read
Home & Style
UNCOVERING CHARACTER
Remaking an 1857 building revealed a series of quirky surprises that feel right at home for a world traveler.
Advertisement
Part of the fun—and, at times, frustration—of renovating an old home is that you never know what you’ll encounter. For the design team who transformed an 1857 structure originally built as the Excelsior schoolhouse, those discoveries ended up defining much of the finished look.
In ripping out old plaster and lath, for example, crews uncovered 150-year-old two-by-fours of old-growth lumber, often packed solid with layers of brick. “We’d never seen a wall with bricks in between the studs like that,” architect Ben Awes says. “Normally that approach would rot out the studs, but they were fine—and it’s just beautiful.”
Whenever possible, lumber and brickwork were left in place and exposed. But when it had to be removed, nothing went to waste. “We saved every single twoby-four and pulled out every nail ourselves,” says homeowner and interior designer Sheila Holleran. The same philosophy applied to the building’s original finished millwork and Douglas fir floors.
The architecture provides the perfect foundation for the richly textured design style of Holleran, who grew up spending summers with family in the former Yugoslavia and worked as a flight attendant for Northwest Airlines. “I like to keep things simple, warm, and organic in nature, with items that are found or at least with the appearance of being found,” she says.
Preserving a good number of architectural elements also pays homage to the building’s history. As Excelsior’s oldest structure, it was built first as a school but served for decades as a boarding house. (The building’s nickname, “the Beehive,” refers to its days when it housed several boarding rooms.) At the time Holleran bought it, four apartments spanned three floors. The two main-floor apartments combined to become her home.

Demolition work revealed original brickwork and two-by-fours, including those in the den.
Awes’s new plan replaced a rabbit warren of spaces with free-flowing spaces better suited to the way Holleran and her teenage son, Mihailo, live. As with the two-by-fours and brickwork, Holleran and Awes worked around an existing chimney in the living area next to the kitchen and embraced the exposed steel beams and columns that went up as walls came down.
But their work had to consider the interests of others, too. As part of the Excelsior Downtown Historic District, the house comes under the purview of the town’s Heritage Preservation Commission, so changes to the rear exterior in particular were sensitive. “Because we had a very square, blocky building, we decided to use that same language of different-sized blocks cascading down the hill on the back,” Awes says. “It has a reference to the old part of the building, but it creates an entirely new experience.”
Holleran believes they struck the right balance. “It was important not to mimic what was there,” she says. “I respect the past, but here’s what’s now.”






