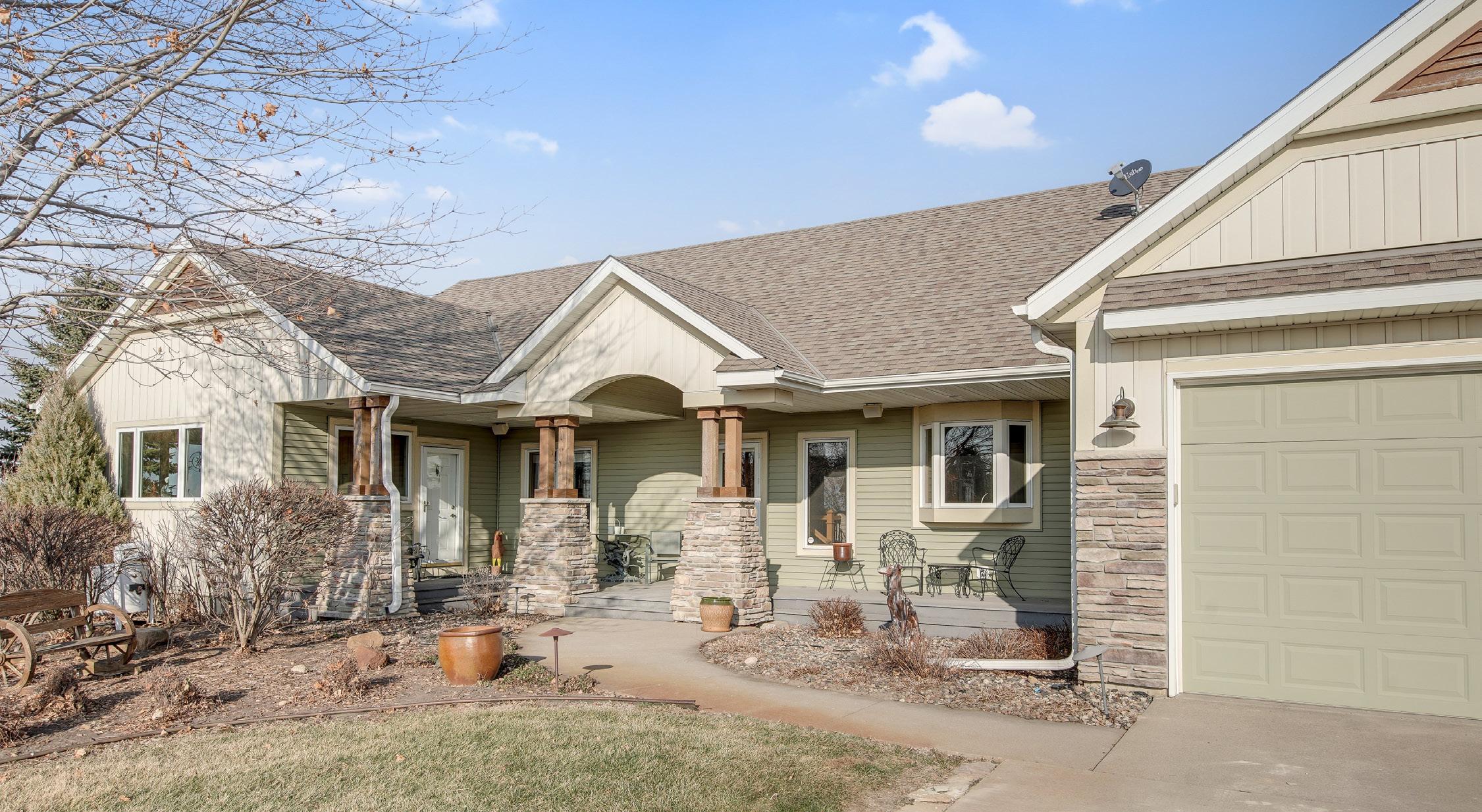
4 minute read
Off Market Possibilities


Advertisement

11660 Irish Ave N, Stillwater MN 55082
Custom designed and built by Charles Cudd, this home is over 6,000 square feet of luxury. Well thought out one-story design with an abundance of amenities & privacy. Detached 2nd garage for toys and tools, lower level bar and theater room, private gazebo on your own island – yes, your own island. Brilliant use of space with open concepts, timeless finishes and truly a must see.
Call for more details and availability.





20019 Fern Glen Lane N, Forest Lake MN 55025
906 Galtier Street, Saint Paul, MN 55117
With 5 bedrooms and over 3,000 square feet, this 2-story home is impressive. Built in 2013 and still enjoys the feel and finish of new construction. The lower level is finished with built-in entertainment, accent walls and bar. The main floor is an open concept and features a mud room off the garage, center island & pantry in the kitchen, bonus room for home office or kids play area. 4 bedrooms on the upper floor with an impressive master suite.
Call for details, availability & pricing
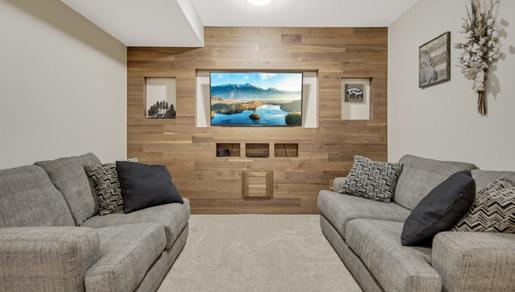

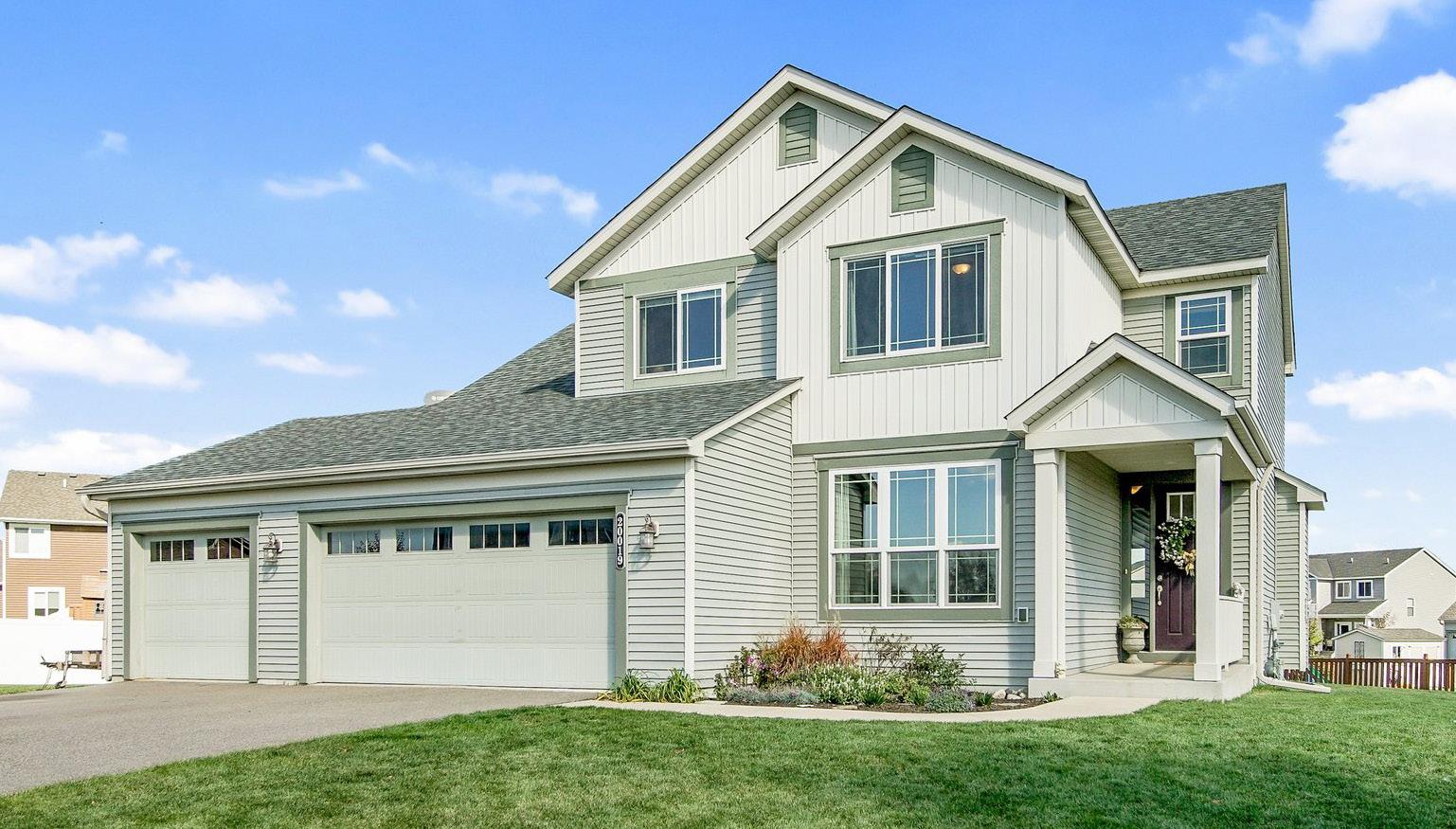

This is the one! This end-unit features an open layout with updates & amenities all around. The foyer features and open-locker entry and large closet for all storage needs. The gourmet kitchen features updated appliances, subway tile backsplash, custom lighting & fixtures, glass-paneled cabinets with bronze-finished hardware. The main floor features hardwood floors and walks out to rear patio. The basement is wide open for finishing touches and adds a ton of opportunity. With new paint and carpet through-out, this home is a must see and won’t last long.
Call for details, availability & pricing


FEATURED HOMES

7886 250th E 250th St, New Market Township, MN 55020 $1,099,000 | 6,352 sq ft
Executive Rambler on 10 acres with an abundance of detail! This home has so much to offer inside and out with over 6,000 sq ft of space including a main floor master suite & adjoining craft room. The gourmet kitchen walks out to your sunroom & 2400 sq ft deck. Lower-level walkout features a 12-seat theater & 2400 sq ft pool room with gaming deck, hot tub & wet bar with kitchenette. The exterior features a front porch, rear patios & generous landscaping. Stables complete with office, shop, storage and loft with vestibule connecting the indoor arena. The 100 x 50 heated indoor arena features a bunk house, loft & easy access power lift doors. This hobby farm has detail around every corner! Highest elevation in miles around – enjoy the stunning view of 23 different fireworks display on the 4th of July from surrounding cities

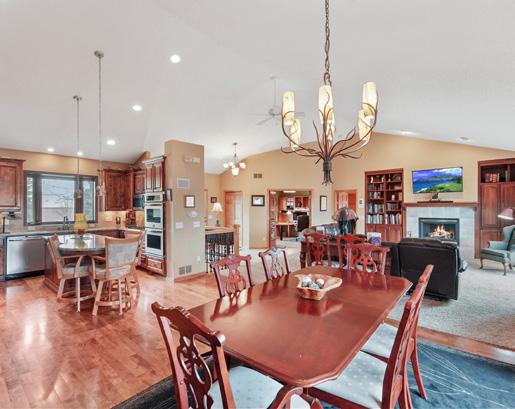

The fenced pasture is subdivided into two sections allowing for horses to graze on one side, while “resting” the other side. The unfenced pasture along either side of the driveway yields some 500 square bales of hay. Scott County zoning allows one horse per one open acre, so there is the ability to have up to seven horses.
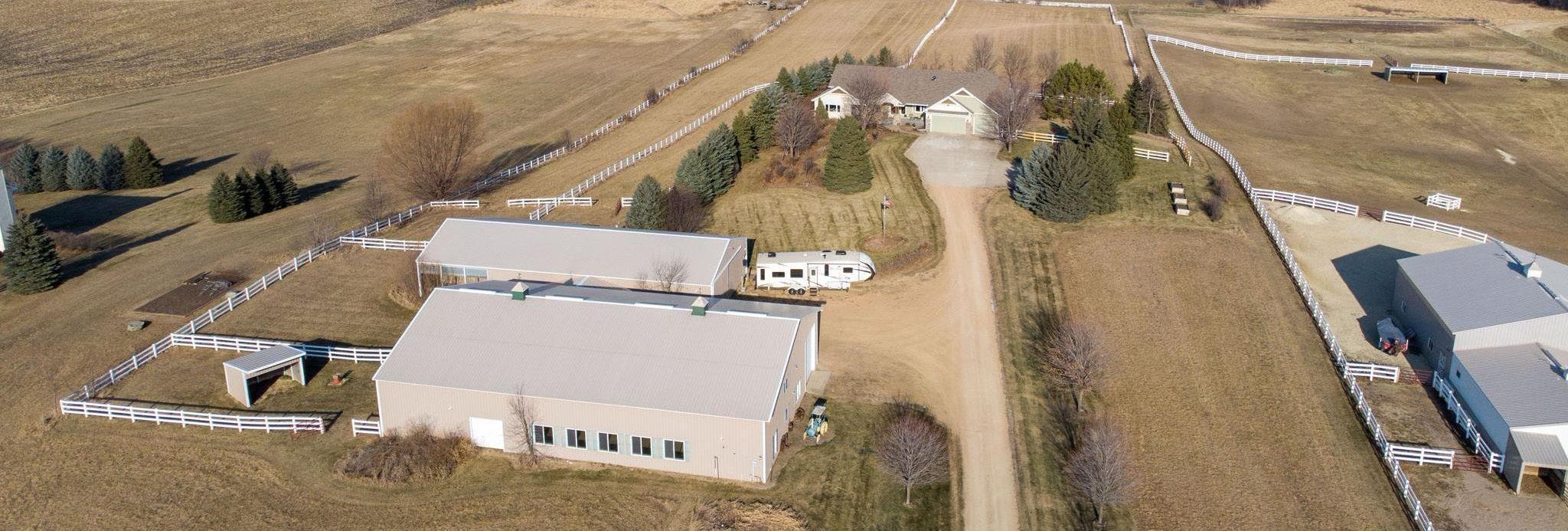
HOME HIGHLIGHTS
MAIN FLOOR & GENERAL DETAILS • Front Porch with • 16’ Ceilings
Generous Landscaping • Sun-Room with Walk • Vaulted foyer out to Deck • Open Layout • Main Floor Master • Hardwood Floors • Gourmet Kitchen • • Panoramic Views Mud Room with ½ bath • with Center Island & Informal Dining 6-Panel Doors
KITCHEN DETAILS • Center Island • Granite Countertops • Custom Cabinets • Stainless Appliances • Gas Cook top &
Double Wall Ovens • Custom pendant lighting • Drop in sink • Built-in Buffet • Undermount Lighting
MASTER SUITE • Oversized bedroom & sitting area • Expansive Rear Views • Master Bath with separate Tub & Shower
LOWER LEVEL • Rec Room with
Walkout to Rear Patio • 12-seat Theater • Walk-in Closet • Craft Room with
Laundry & Separate
Entry
• Stone Surround
Free-standing Gas
Stove INDOOR POOL & GAMING ROOM • 30x20 Inground Pool • Hot Tub • Automatic Pool Cover • Gaming Deck • Floor Drains • ¾ Bath & Laundry • Reverse Osmosis • Custom Lighting system & Décor • Wet Bar & Kitchenette
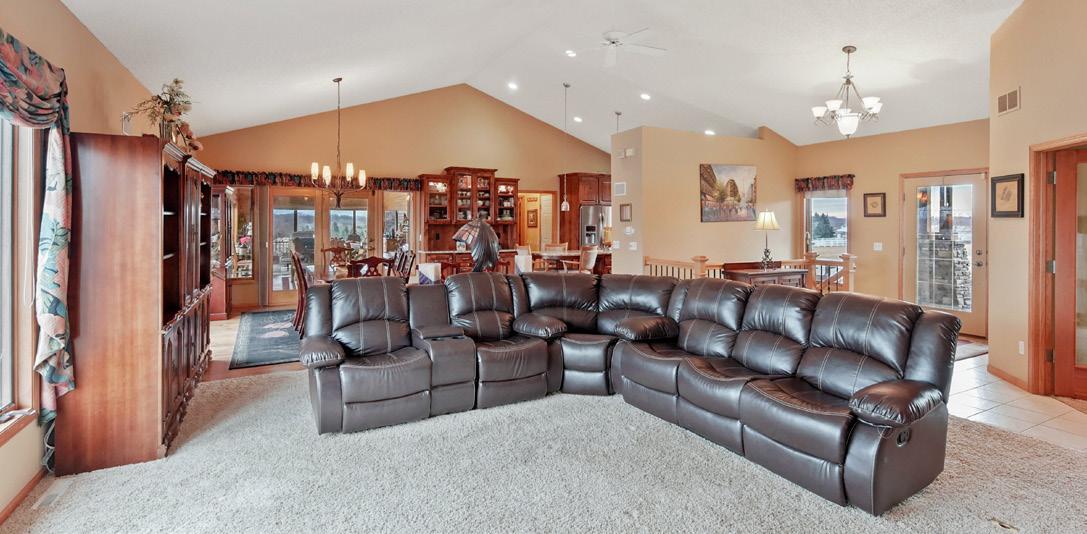
EXTERIOR FEATURES • 2400 sq ft Deck with
Viewing Station • Rear Stamped
Concrete Patio • Fire Pit • Water Features • Statues • Custom Lighting
INDOOR ARENA & STABLES • 8-Stall Stables • Office with Private
Exterior Entry • Shop, Storage & Loft • Vestibule to Indoor
Arena • 100’ x 50’ Heated
Indoor Arena • Bunk House with
Kitchenette & ¾ Bath • 24 x 16 Cement
Slab Entry • 14’ Main Entry Door • (3) 12’ Side & Rear
Access Doors • Lift Master Openers





