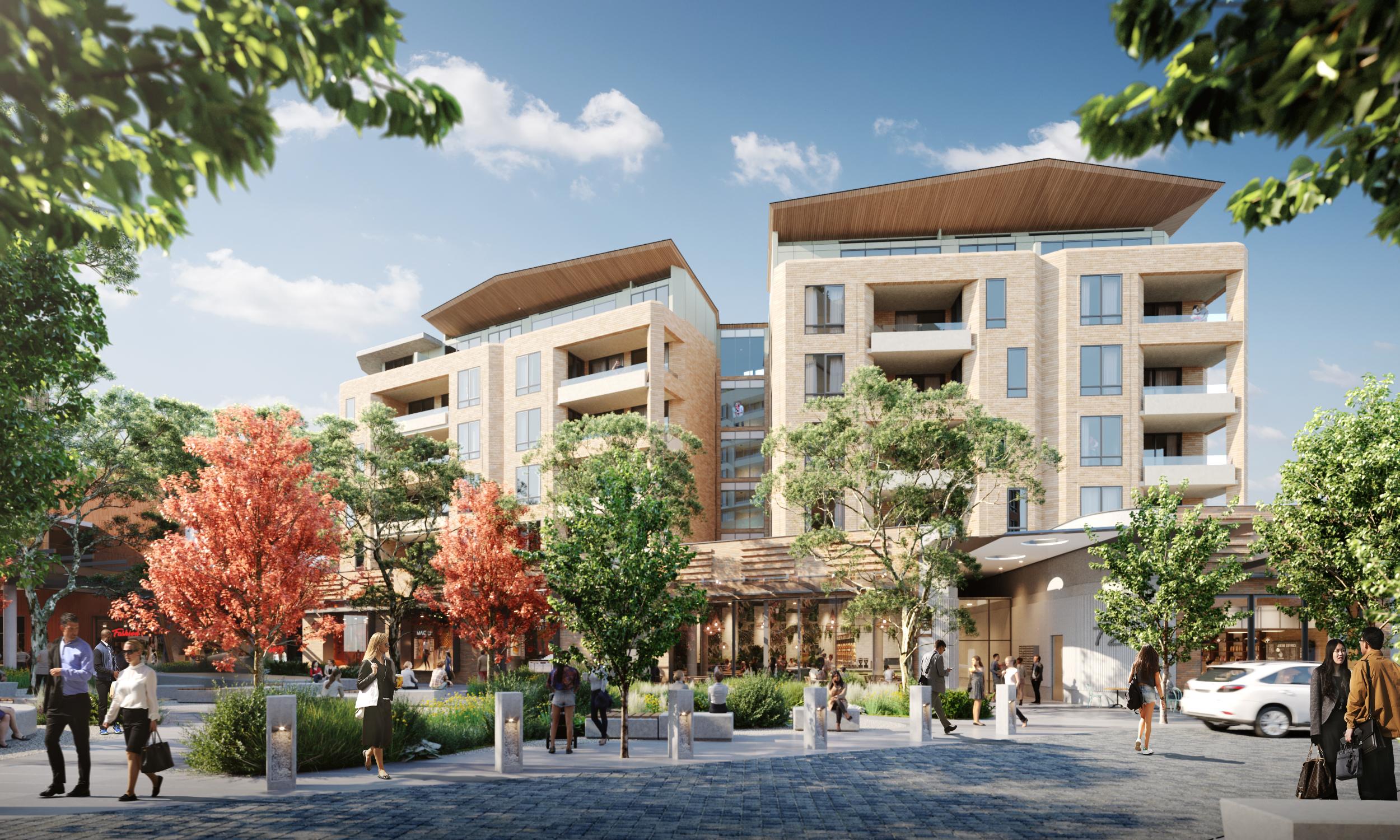
3 minute read
4.3 Character Areas
Commercial Area
The commercial area will reinforce the role of the Rouse Hill Strategic Centre and enable it to grow into a fully-fledged commercial office Precinct. Buildings will have regard for transit-oriented development principles, with the tallest buildings located towards the Metro Station. Businesses will be attracted by the amenities of the Precinct and landscape, alfresco feel of the locality. Buildings will frame the streets with 4 storey podiums, containing lively and active frontages at the ground floor. Streets will contain wide footpaths, landscaping features, trees and street furniture to provide an attractive, safe and pleasant place. Taller buildings will be set back from the street to enable appropriate solar access and sky view to the ground plane. The designated commercial area will be compact and highly walkable, with pedestrian movements taking priority.
Mixed Use Area
Rouse Hill Town Centre and surrounds will be the key landmark for the Precinct, providing a diverse range of uses that are compatible with the local surroundings. The Town Centre is the first impression of the centre for commuters and visitors arriving to the centre using the Rouse Hill Metro Station. It will continue to be a hub for shopping, working and socialising. The area brings together a mix of lush green space, retail destinations and apartment living. It features a mix of activated retail and commercial ground floor uses, set in wide footpaths and lined with trees which creates a sense of vibrancy and draws people to the area. The provision of aesthetic and memorable pocket parks and public plazas instil a sense of ownership, pride and sense of place for residents and visitors.
A B C
High Density Residential
The high density residential area will be green and walkable, providing a lifestyle alternative to the traditional suburban home. Buildings will frame the streets and create an appealing sense of openness, providing generous street setbacks to facilitate significant tree planting and landscaping. Buildings will be diverse in structure and form, utilising a variety of materials and colours and green elements. The highest density development will be located closest to the Metro Station (only in areas earmarked for residential purposes) transitioning from taller buildings downward toward the Caddies Creek Corridor. Activated ground floor uses are also encouraged to create vibrant streets, visual interest for pedestrians and frame public spaces.
Low and Medium Density Housing
Low and medium density housing areas will be retained to maintain the wellestablished character of this area, being predominantly single and double storey dwellings in landscaped settings. These areas will continue to be developed under the existing controls. Generous setbacks to maintain the landscape character of the locality will also be encouraged, along with significant street tree planting, public domain elements and high quality open spaces. High levels of permeability will be provided through quality pedestrian and cycling links.
Local Centre
The local centre will retain its quaint village feel and scale, providing a diverse range of services that meet the day-to-day need of residents and workers within Rouse Hill. Quality public domain and landscaping is encouraged to draw the landscape character of the locality into the centre. Wide footpaths will connect the centres to the street network, avoiding dead ends and providing wayfinding signage. Setbacks will provide opportunities for high quality landscaping and an attractive streetscape. At-grade parking will continue to be provided.
Caddies Creek Corridor
The Caddies Creek Corridor is a key defining feature of Rouse Hill that will continue to be showcased through future development within the Precinct. Development adjacent to the creek will facilitate restoration of the creek corridor and benefit from the natural setting, scenic qualities, open space and amenity provided by the area. It will continue to be a much-loved space for people in the community to walk, cycle and play among the trees, adjacent to the naturalised water course.
D E F G
Urban Support Services
The urban support services and light industrial area in the Precinct will generally be retained to provide key services for the incoming population. This area will continue to be characterised by light industrial and takeaway food premises buildings. Building heights will be low scale and will benefit from large landscaped setbacks. Buildings should be sited to provide an adequate buffer between industrial development and nearby residential developments. The façade of these buildings is to utilise elements that are visible to passing motorists and articulate the key components of the building (such as entries, showrooms and the like).





