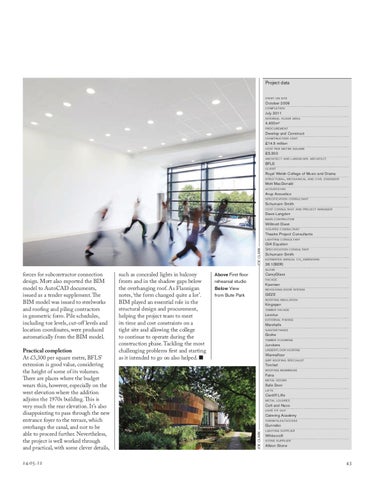JOE CLARK
Project data
Practical completion At £3,300 per square metre, BFLS’ extension is good value, considering the height of some of its volumes. There are places where the budget wears thin, however, especially on the west elevation where the addition adjoins the 1970s building. This is very much the rear elevation. It’s also disappointing to pass through the new entrance foyer to the terrace, which overhangs the canal, and not to be able to proceed further. Nevertheless, the project is well worked through and practical, with some clever details, ..
such as concealed lights in balcony fronts and in the shadow gaps below the overhanging roof. As Flannigan notes, ‘the form changed quite a lot’. BIM played an essential role in the structural design and procurement, helping the project team to meet its time and cost constraints on a tight site and allowing the college to continue to operate during the construction phase. Tackling the most challenging problems first and starting as it intended to go on also helped. ■
Above First floor rehearsal studio Below View from Bute Park
JOE CLARK
forces for subcontractor connection design. Mott also exported the BIM model to AutoCAD documents, issued as a tender supplement. The BIM model was issued to steelworks and roofing and piling contractors in geometric form. Pile schedules, including toe levels, cut-off levels and location coordinates, were produced automatically from the BIM model.
start on site October 2009 completion July 2011 internal floor area 4,400m2 procurement Develop and Construct construction cost £14.5 million cost per metre square £3,300 architect and landscape architect BFLS client Royal Welsh College of Music and Drama structural, mechanical and civil engineer Mott MacDonald acoustician Arup Acoustics specification consultant Schumann Smith cost consultant and project manager Davis Langdon main contractor Willmott Dixon theatre consultant Theatre Project Consultants lighting consultant GIA Equation Specification consultant Schumann Smith estimated annual co2 emissions 26.1(BER) glass CareyGlass facade Kawneer revolving door system GEZE roofing insulation Kingspan timber facade Levolux external paving Marshalls sanitaryware Grohe timber flooring Junckers underfloor heating Warmafloor grp roofing specialist Torclad roofing membrane Fatra metal doors Safe Door lifts Cardiff Lifts metal louvres Colt and Naco café fit out Catering Academy turnstiles/access Gunnebo lighting supplier Whitecroft stone supplier Albion Stone
