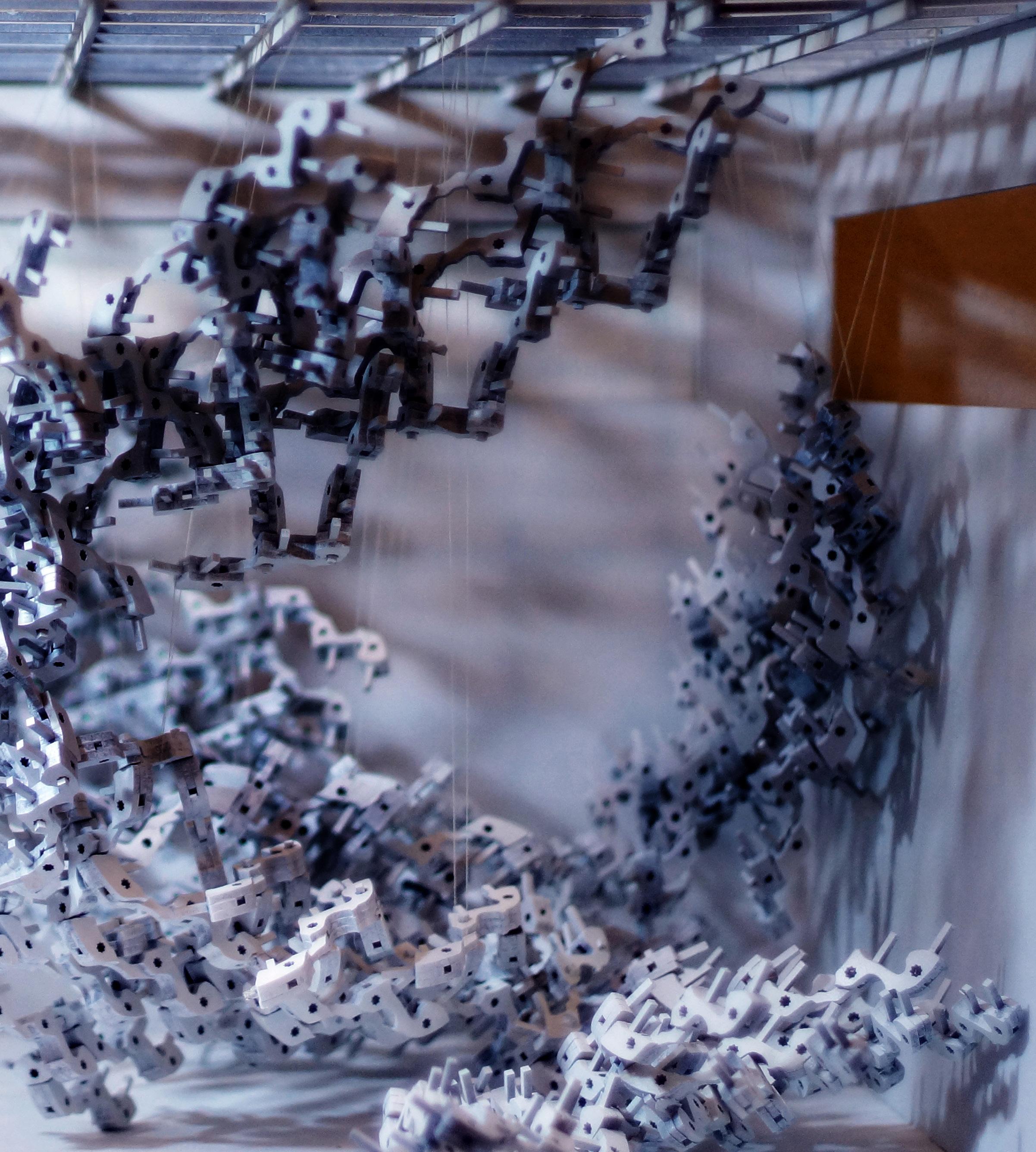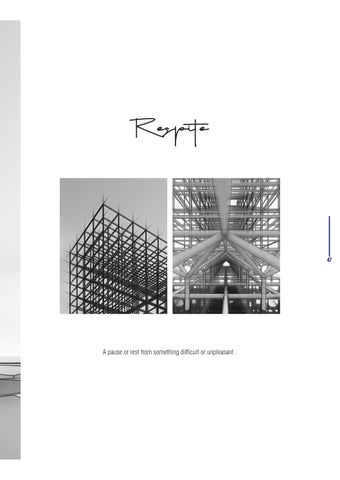An Architecture Portfolio 23
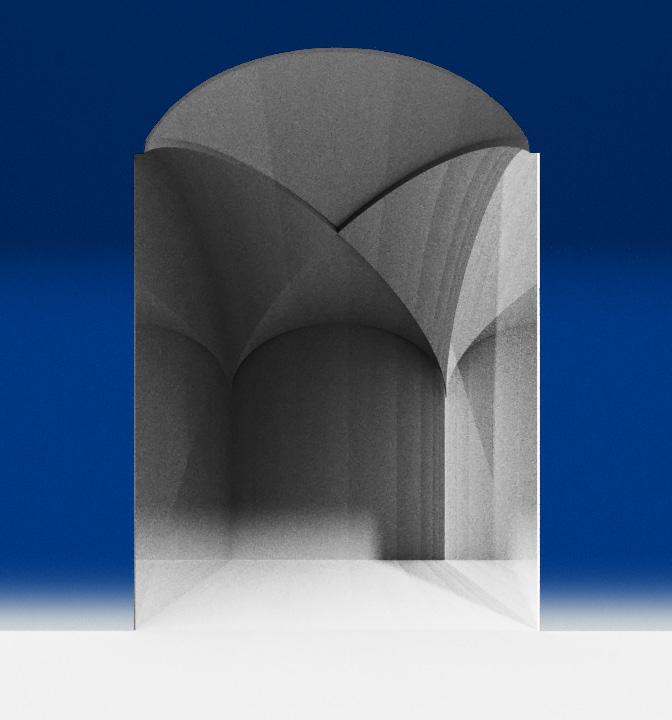

contributionS And involvement in community-oriented ArchitecturAl endeAvorS demonStrAtionS of deSign SkillS And innovAtive SolutionS
Proficiency in ArchitecturAl SoftwAre, toolS, And technicAl SkillS


GKA Architects Residential Development

361 - 363 Burwood Hwy, Burwood VIC 3125
Town Planning Documentation
During the development of this project, I have undertaken various key responsibilities throughout the architectural process. These include exploring preliminary envelope massing options, actively participating in schematic design, and developing approved sketch designs into comprehensive final designs. I excel at creating detailed plans for each level, elevations, sections, and other essential details, ensuring a thorough understanding of the design. Additionally, I have prepared schedules of materials and finishes, along with comprehensive drawings and specifications necessary. To ensure compliance, I also diligently check deliverables with building and regulation requirements.
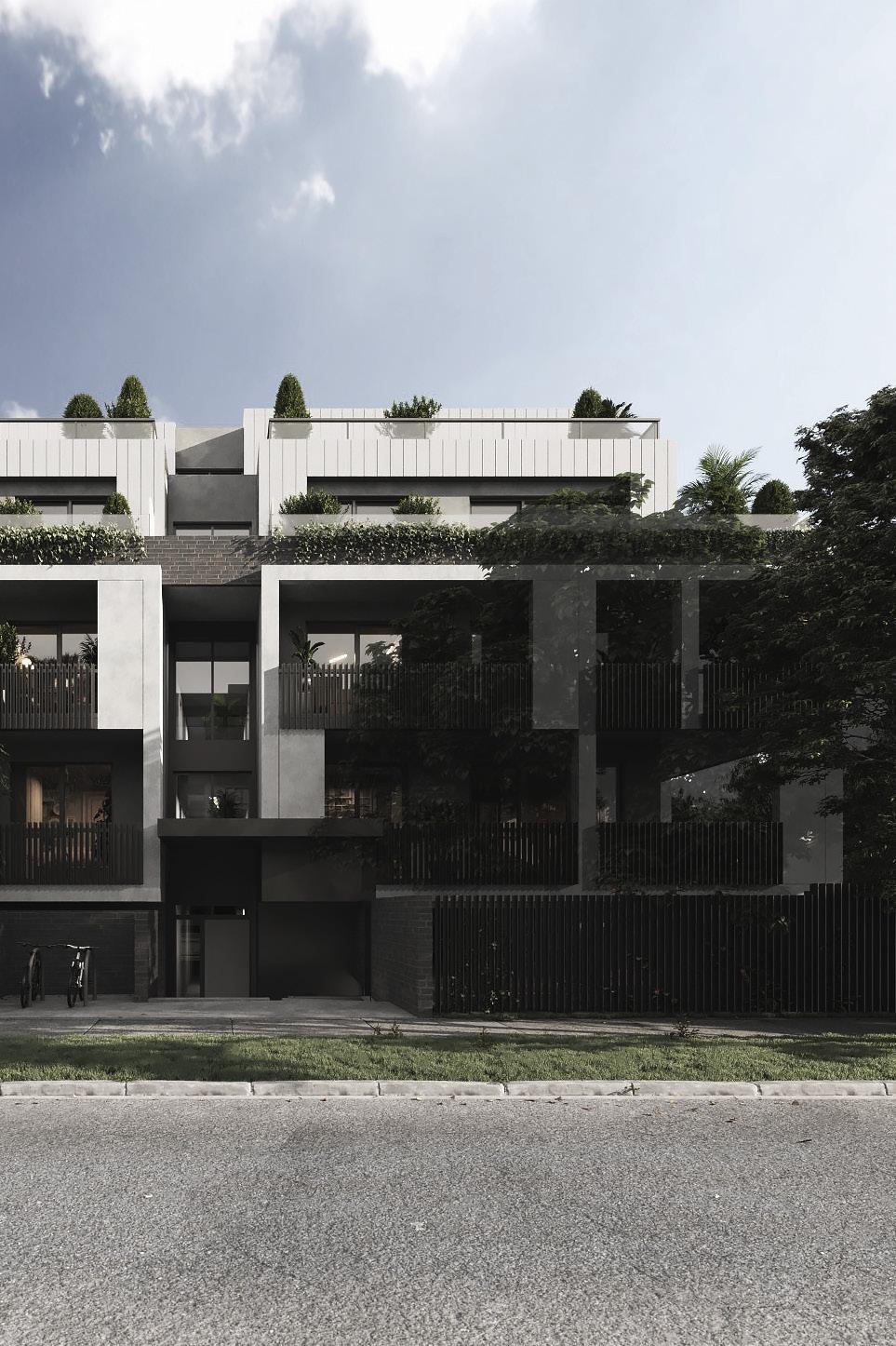
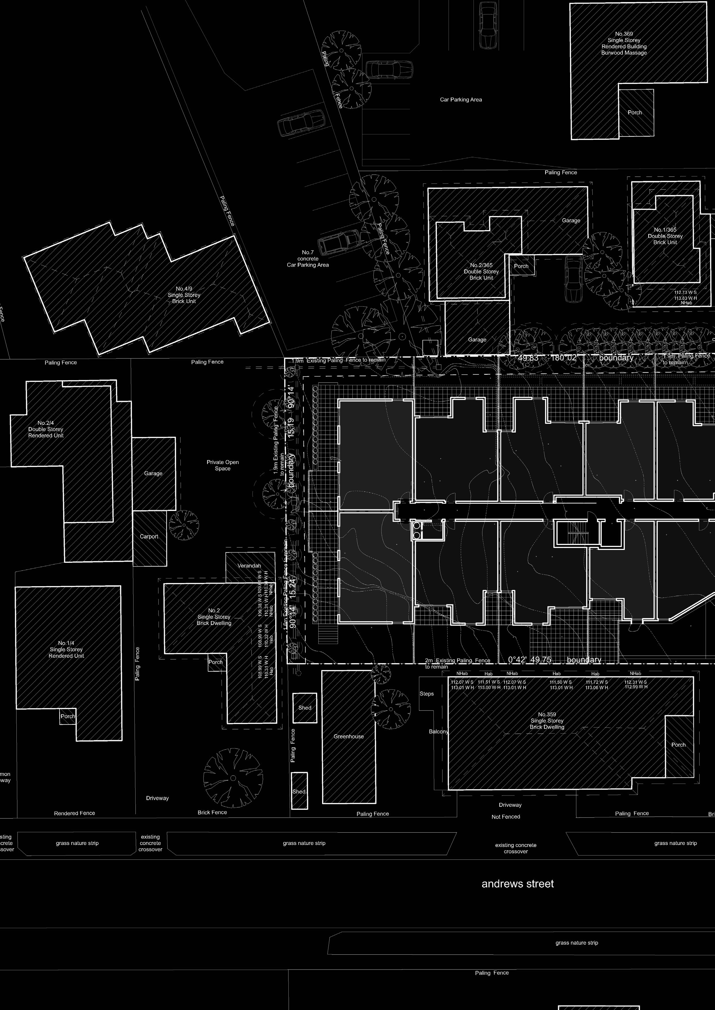

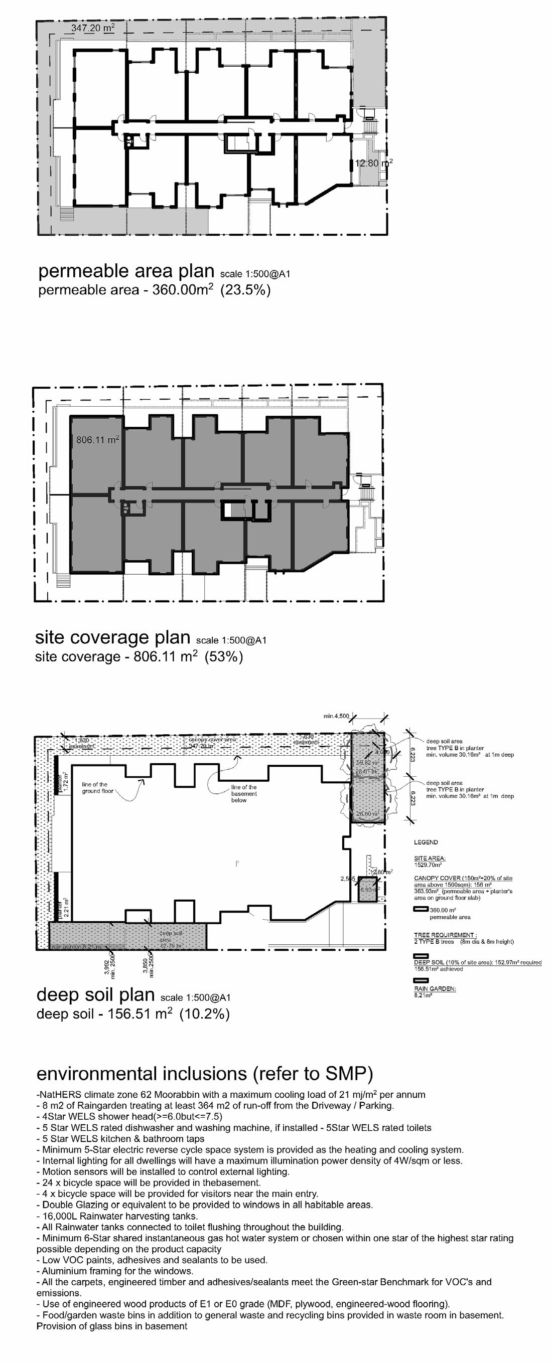
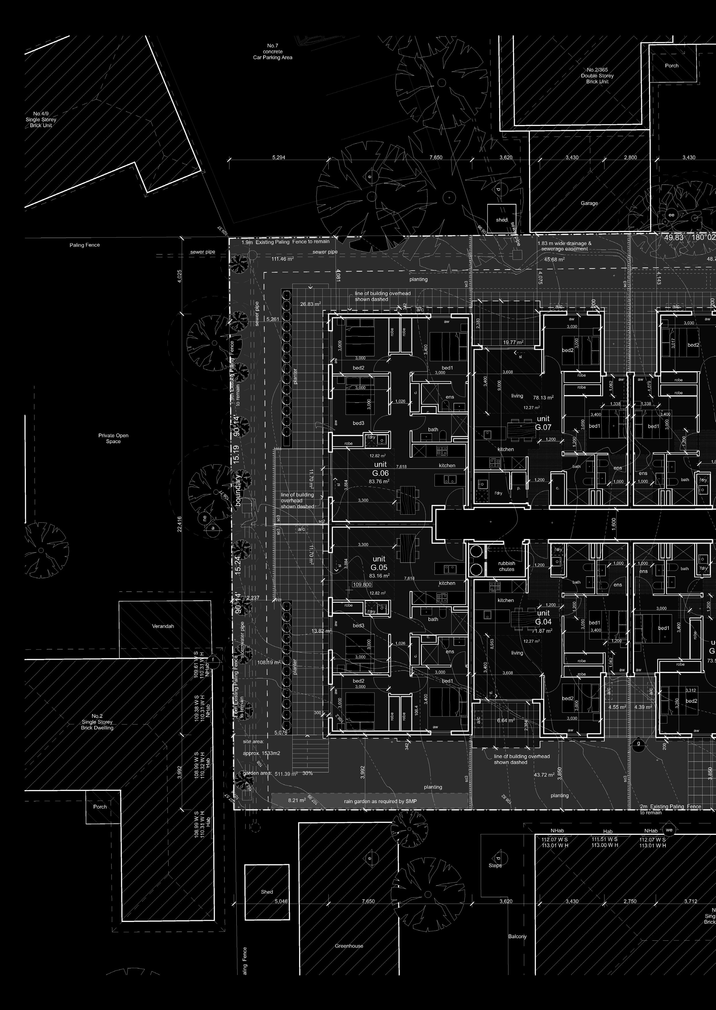
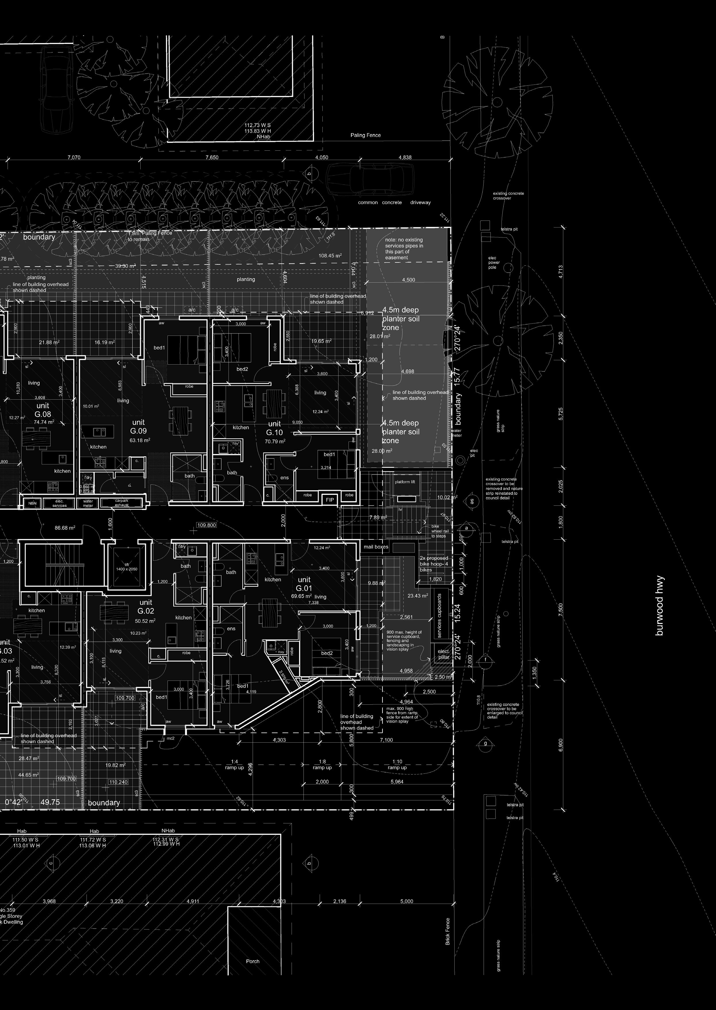


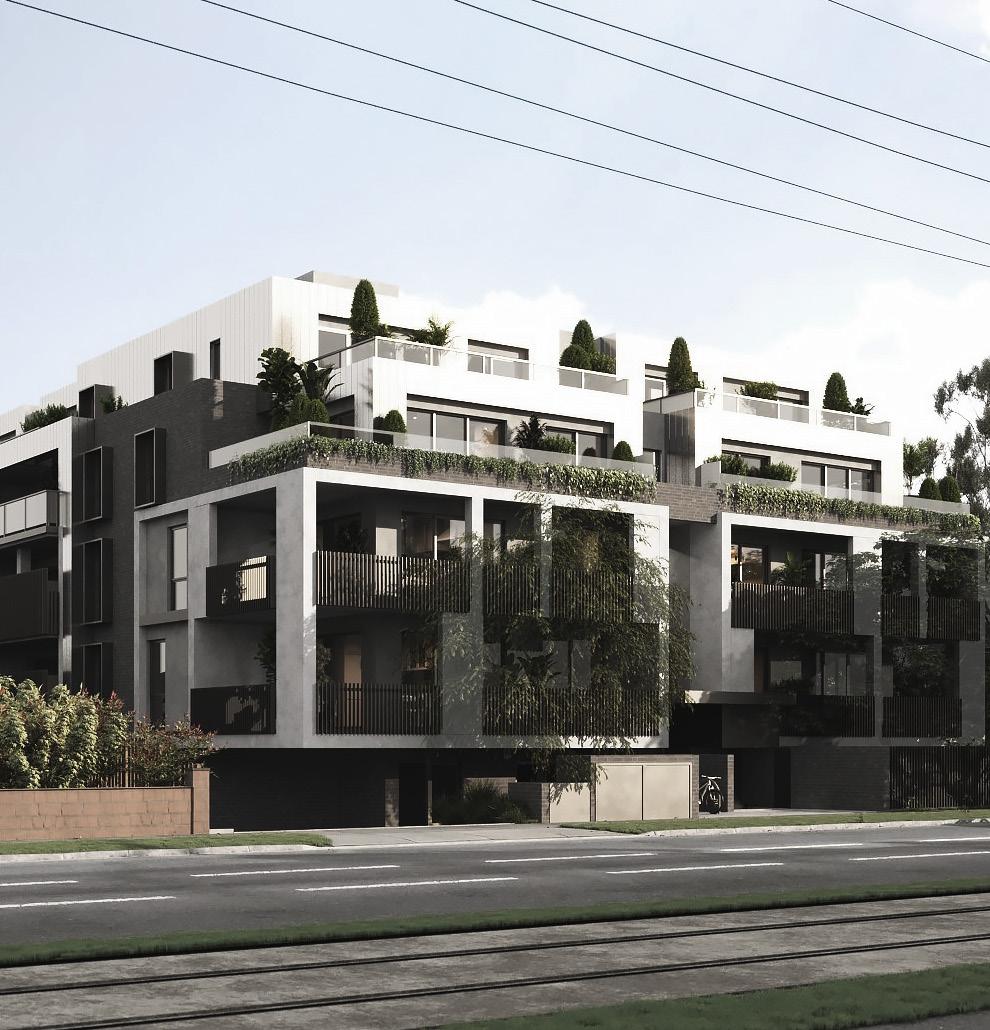
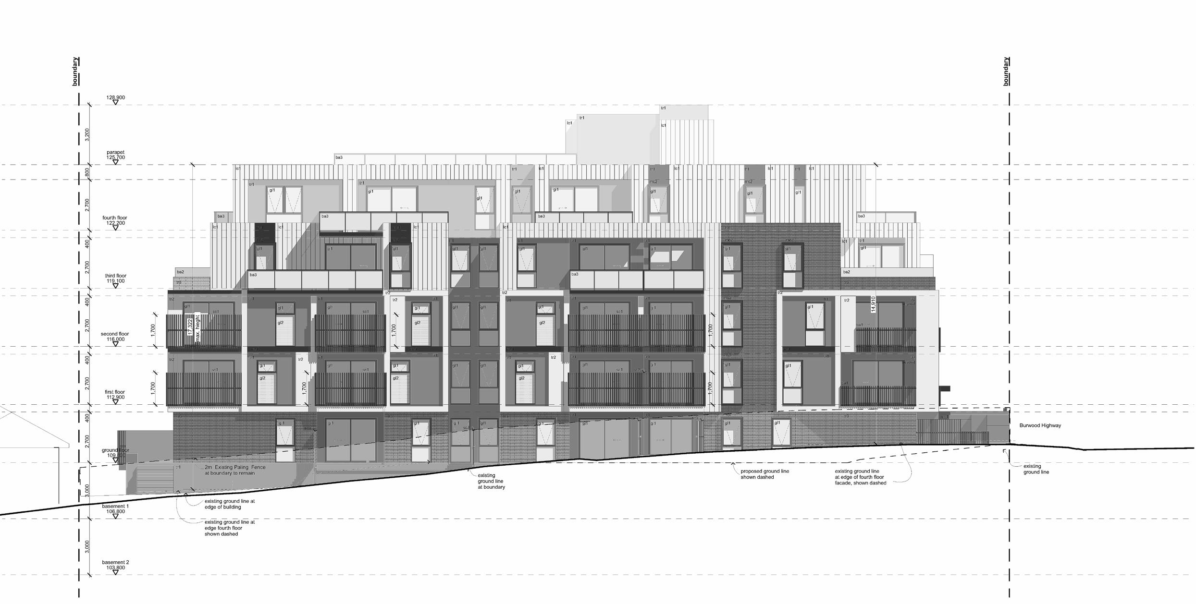
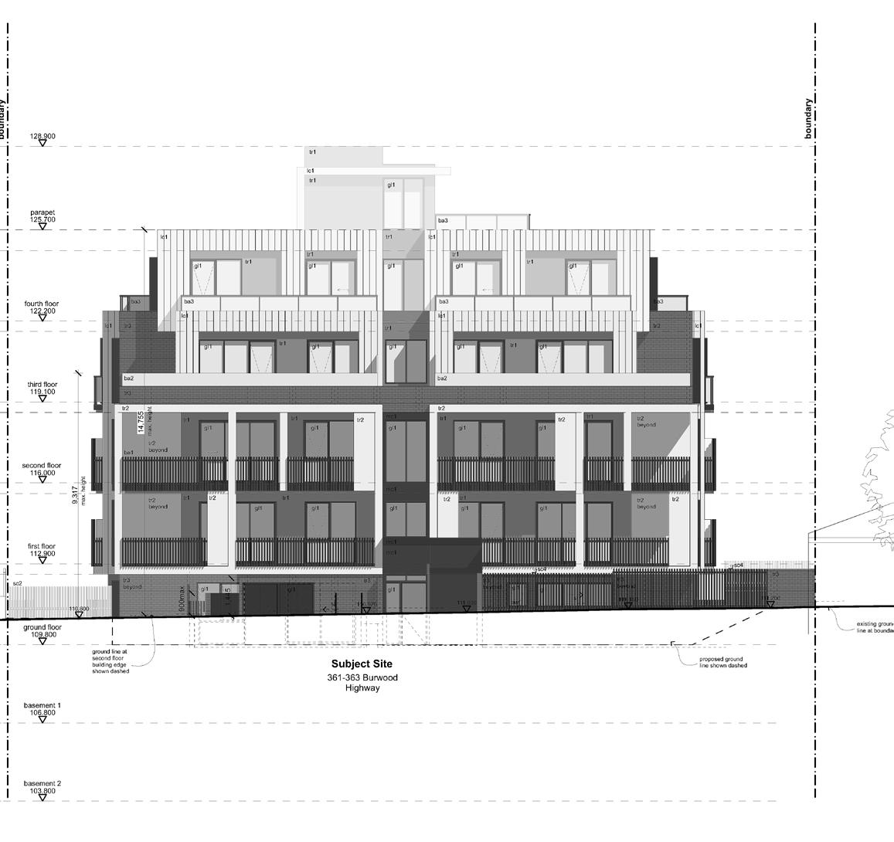
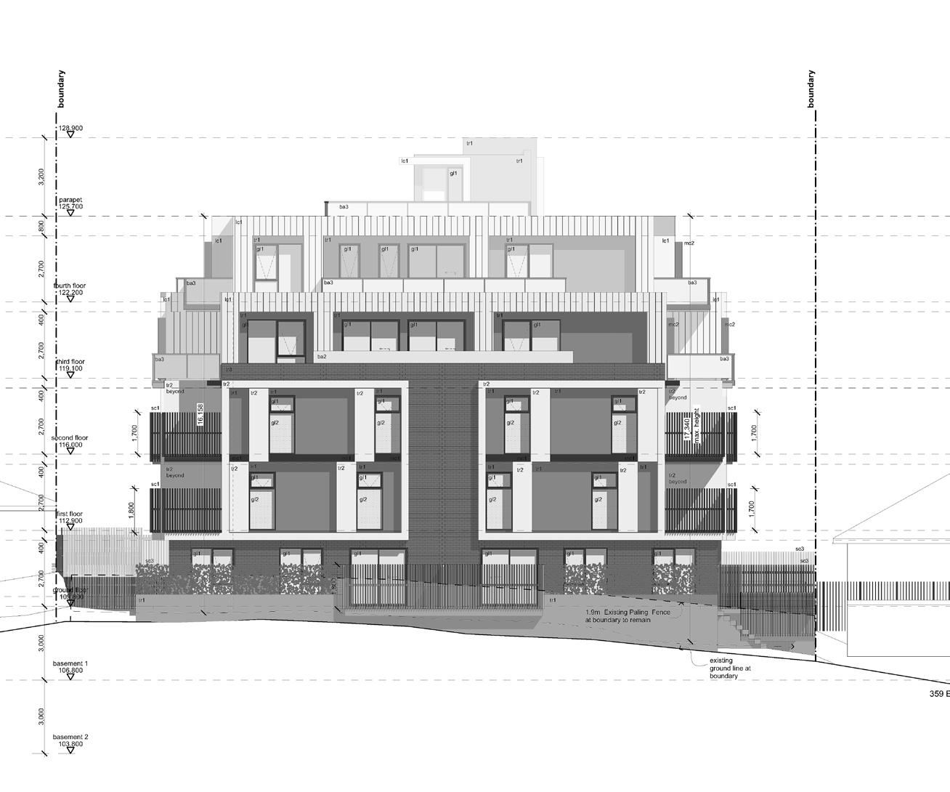
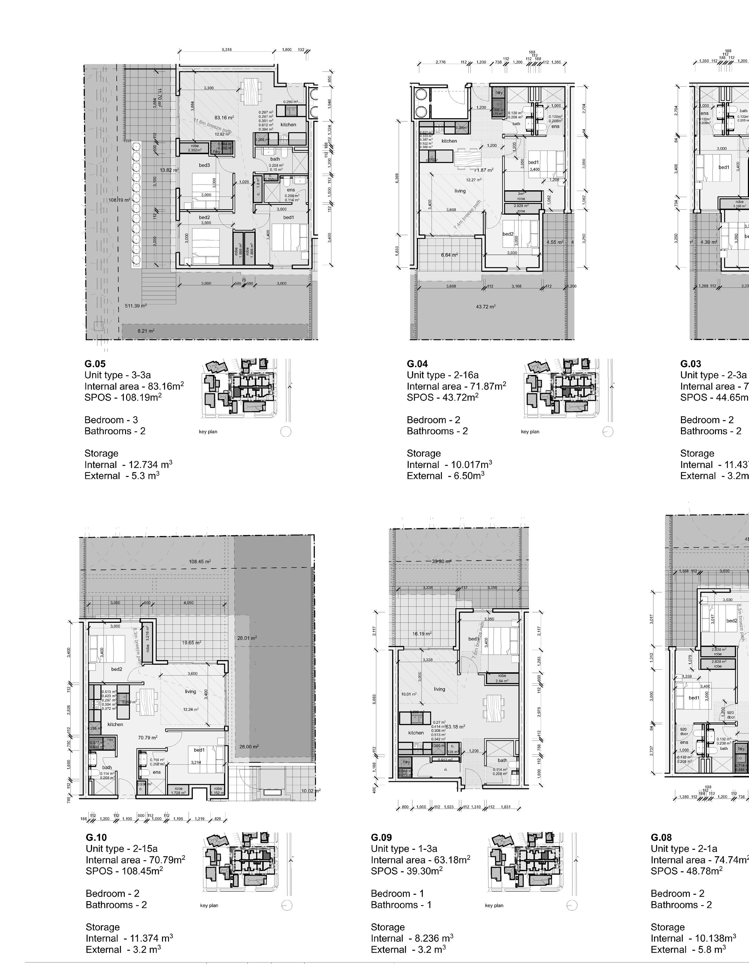
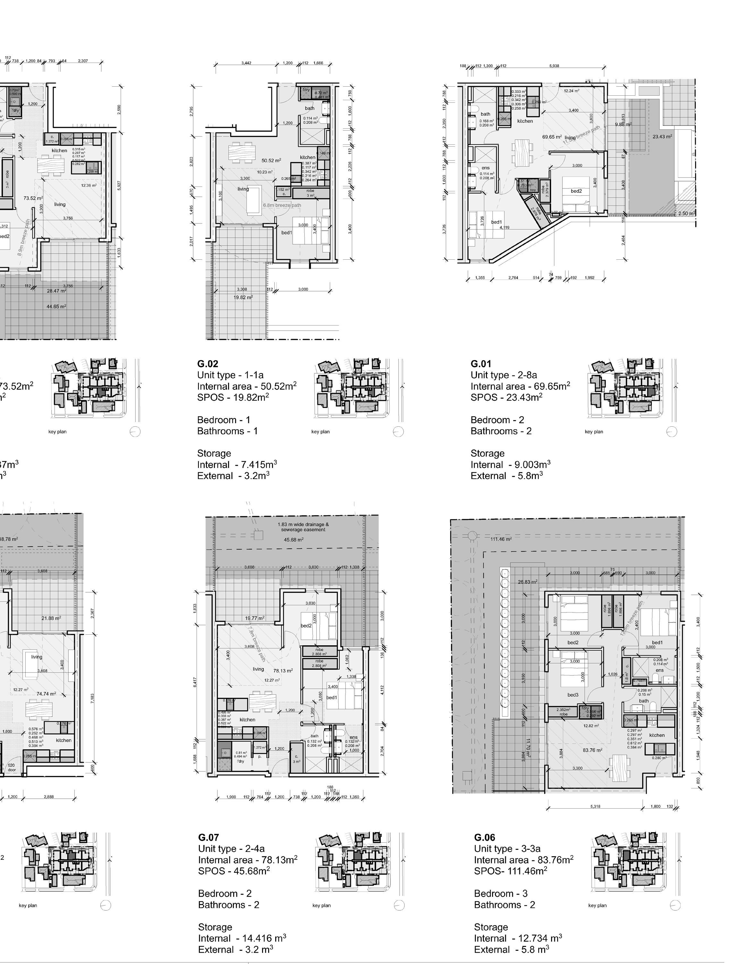
For this project, I have taken part in turning the approved sketch design and transforming it into a fully developed design. This involves detailed plans for each level, as well as elevations, sections, and other detailed drawings that provide a comprehensive explanation of the design. Additionally, I have also taken charge of preparing drawings, schedules, and specifications, ensuring that all necessary information is included to facilitate the town planning processes. Throughout the project, I have been dedicated to delivering high-quality documentation and drawings, meeting project requirements and deadlines.
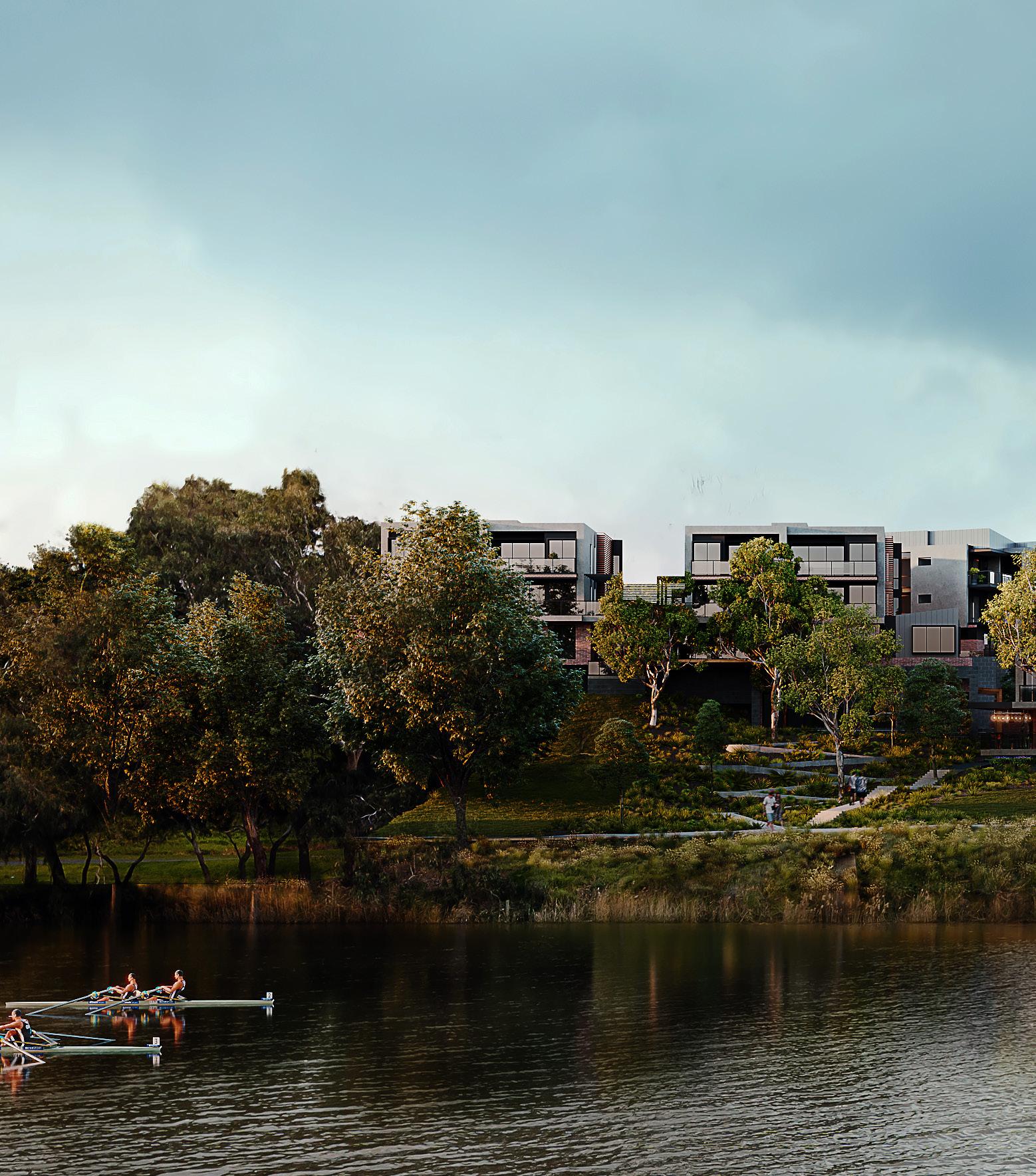
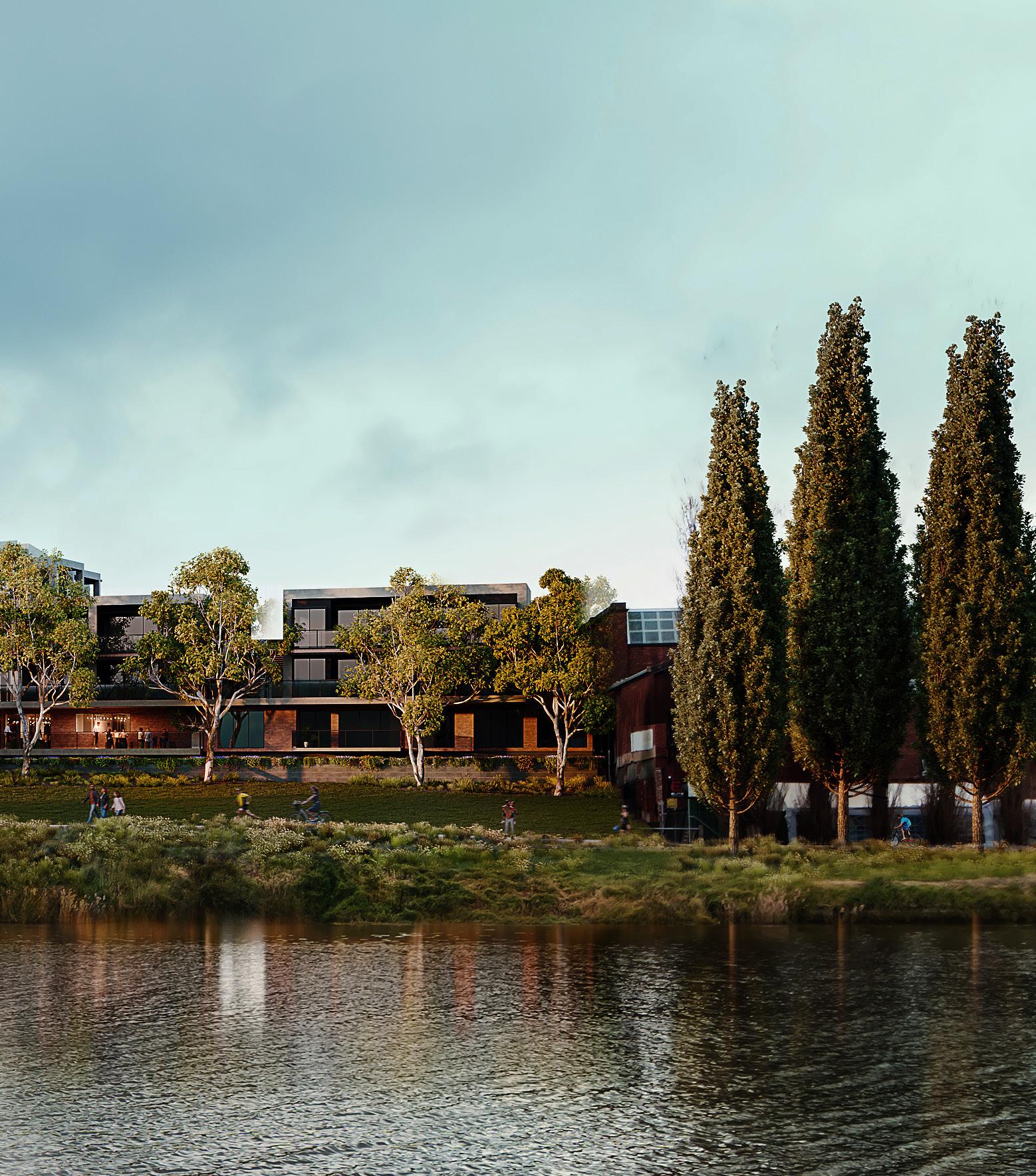
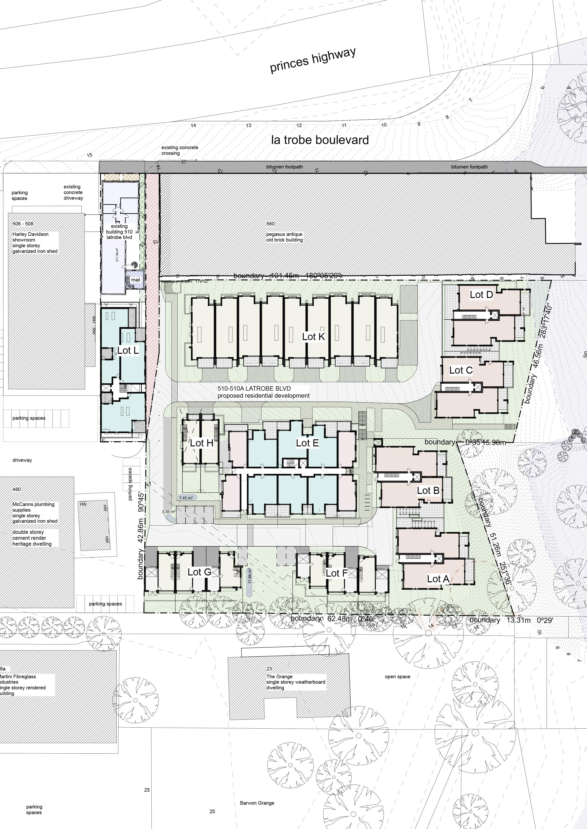
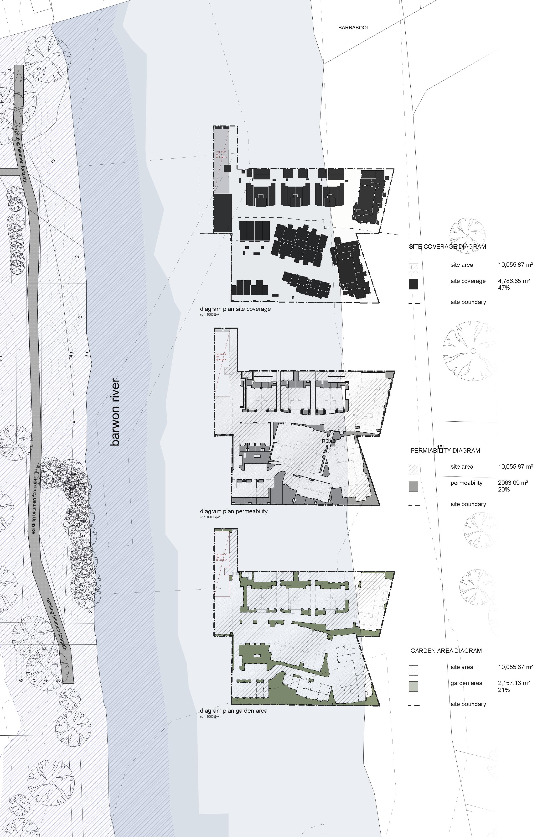
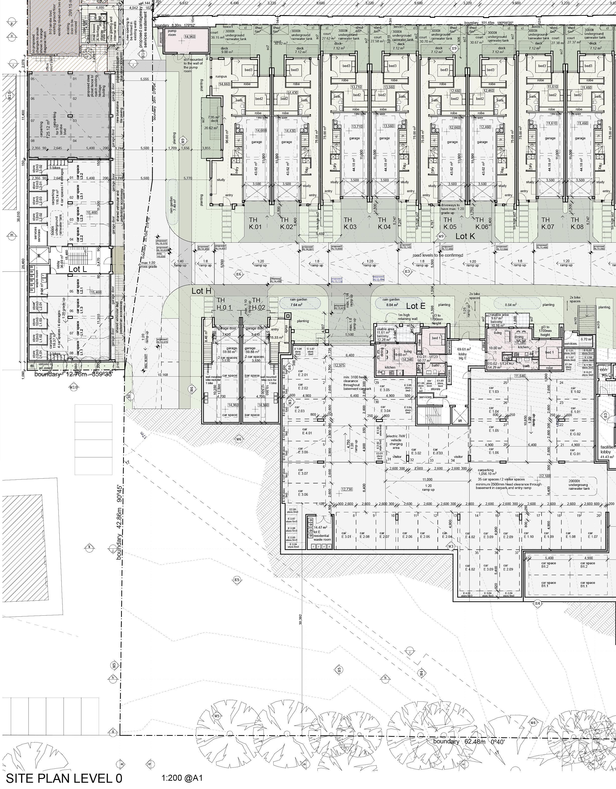
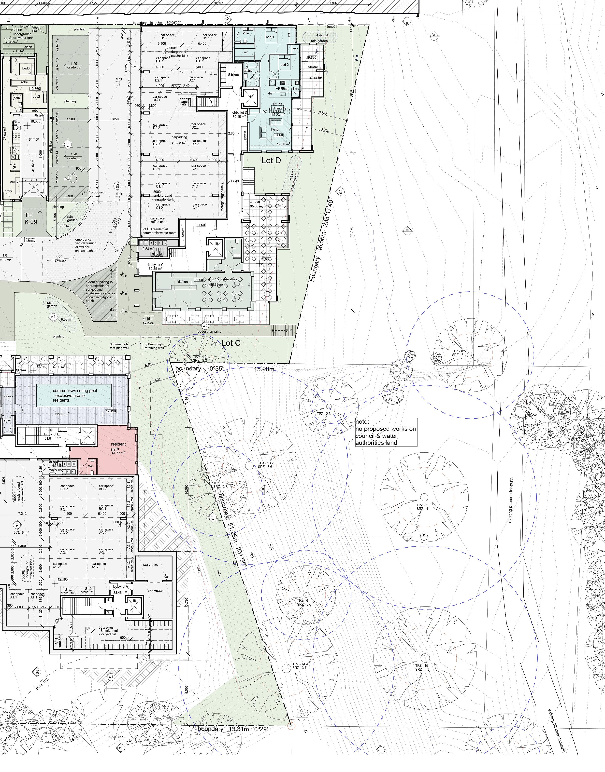

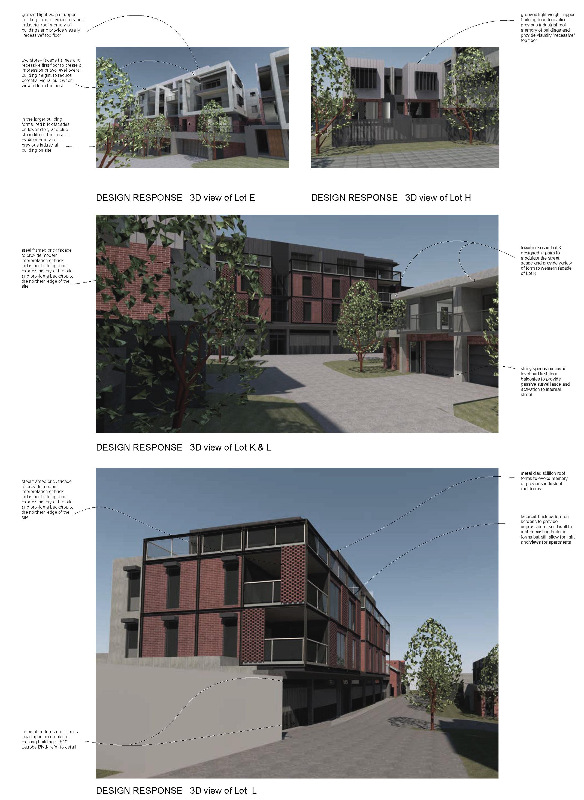
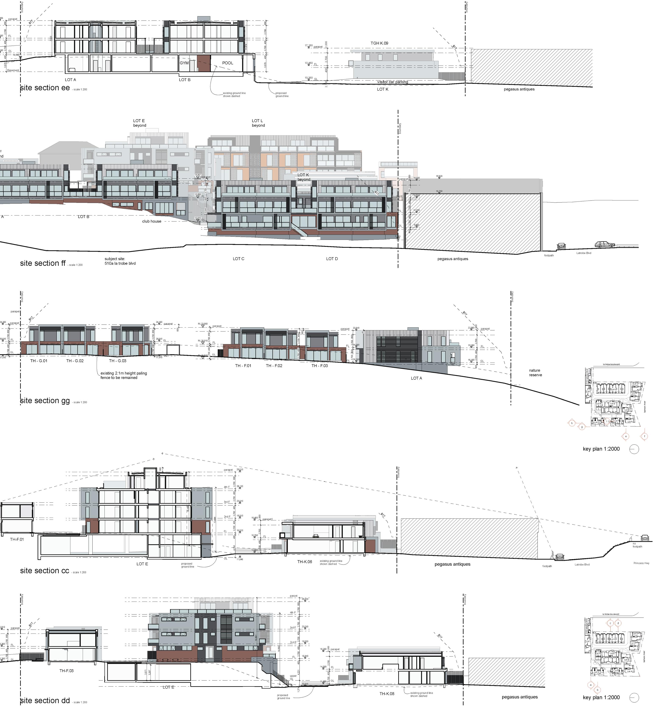
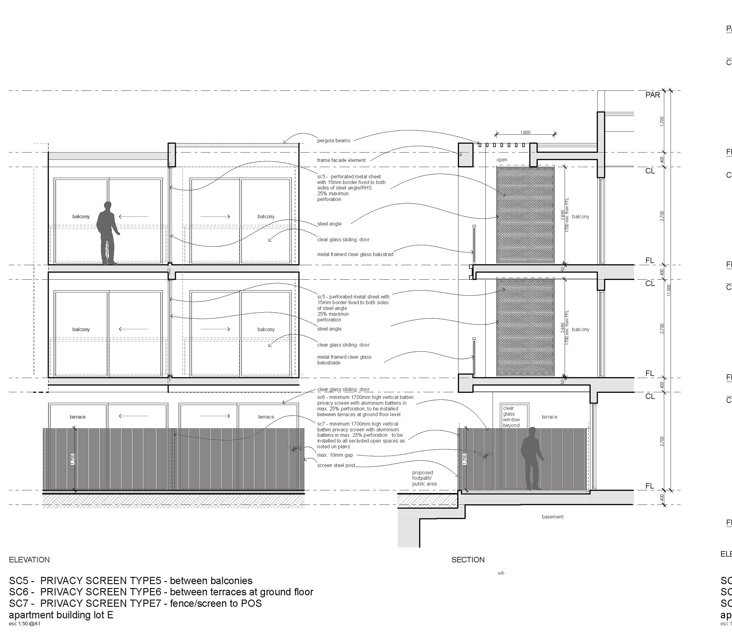
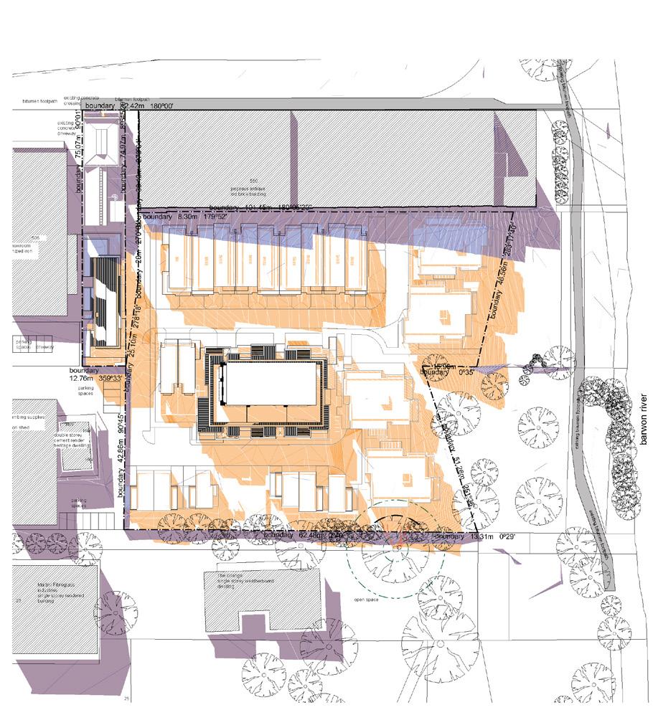
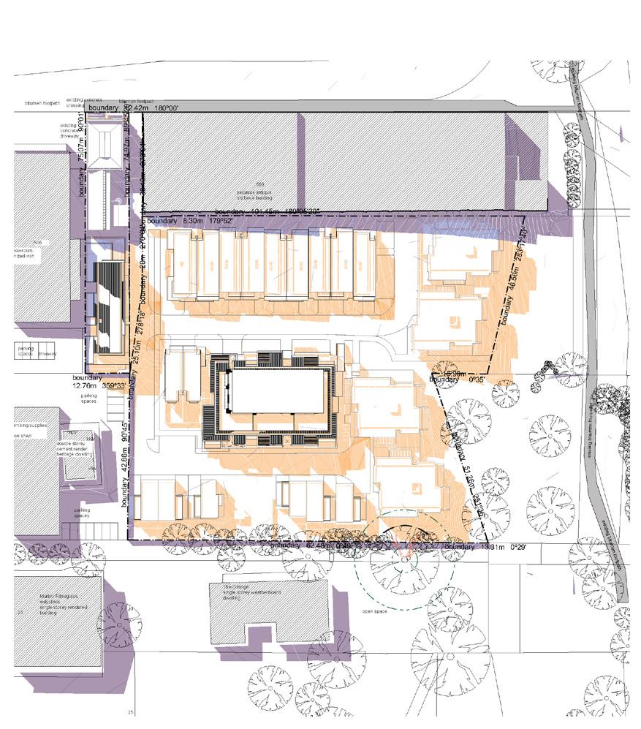
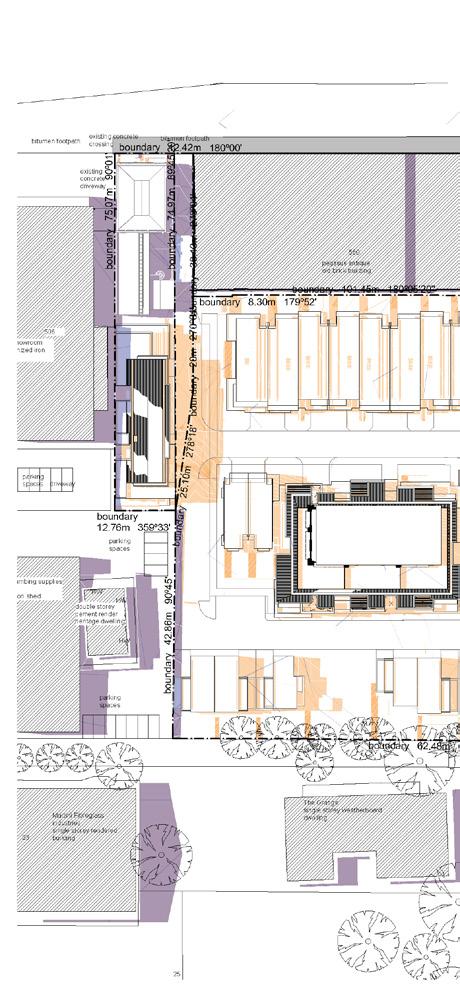
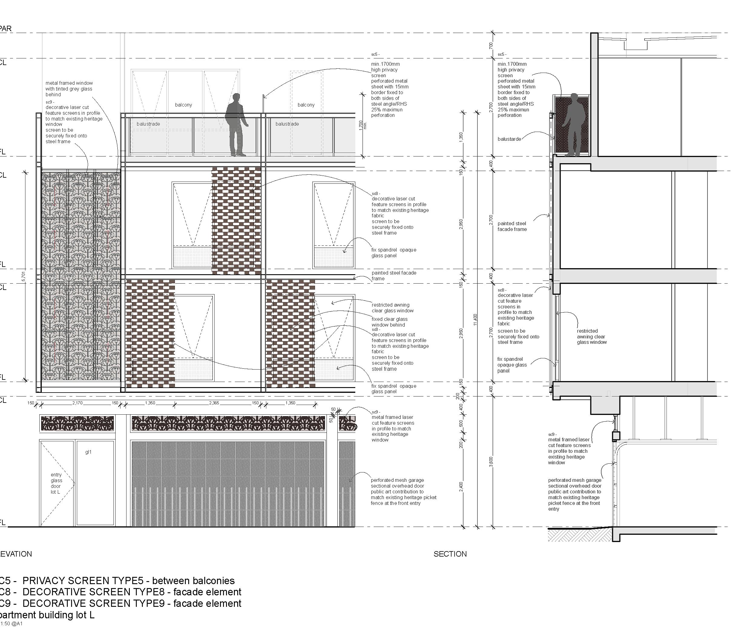
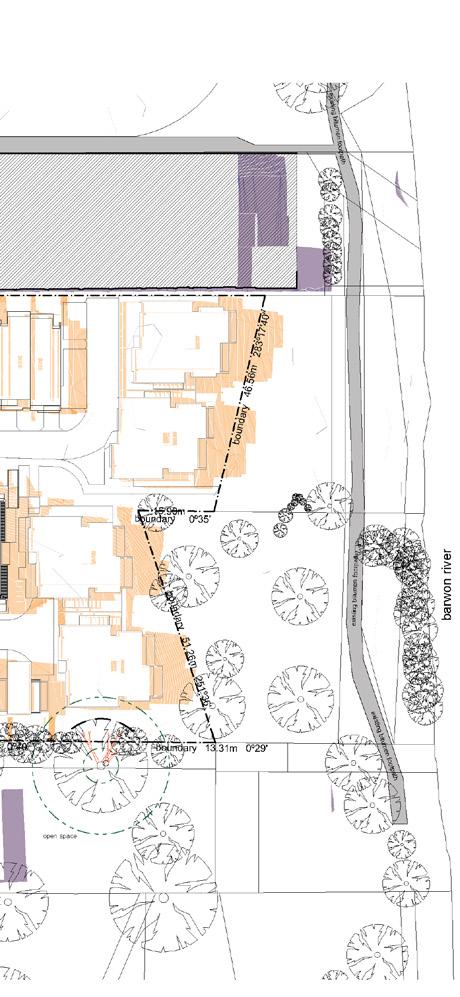
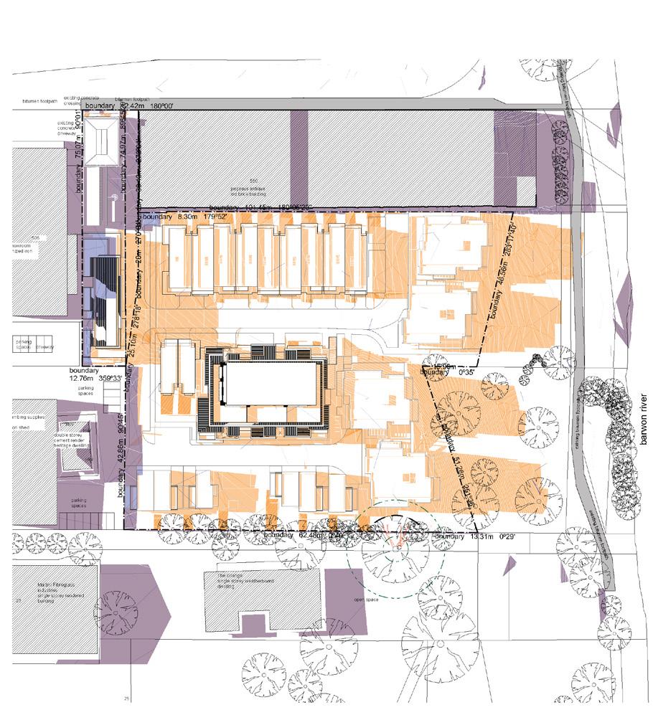
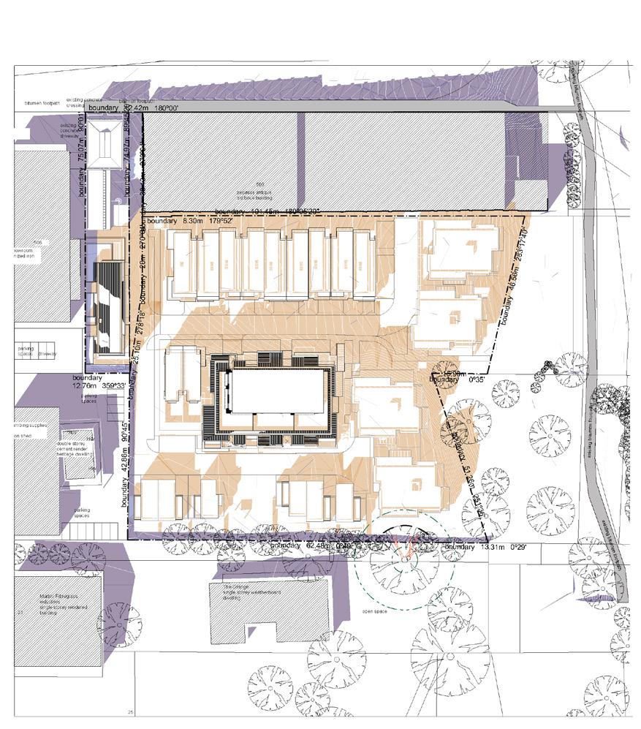
GKA Architects PROPOSED MIXED USE DEVELOPMENT
76-78 BEACH RD, SANDRINGHAM VIC 3191
Town Planning & Contract Documentation
My responsibilities encompassed various crucial aspects for this project. I played a key role in contract documentation, meticulously preparing drawings, schedules, and specifications to facilitate the tendering and construction processes. This included creating detailed construction drawings, outlining technical specifications, and coordinating with the head architect to ensure the accuracy and clarity of contract documentation. Throughout this project, I demonstrated my ability to effectively navigate the complexities of town planning regulations while delivering precise and comprehensive contract documentation, contributing to the successful realization of the project’s objectives.

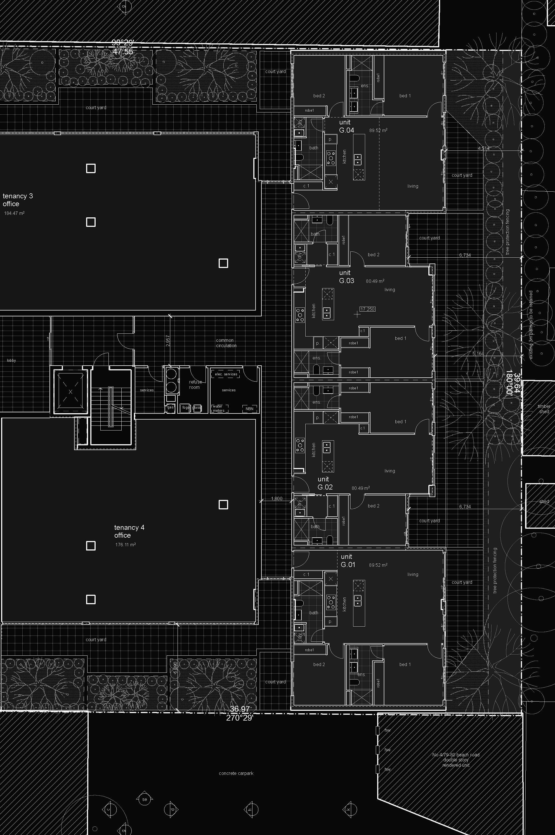
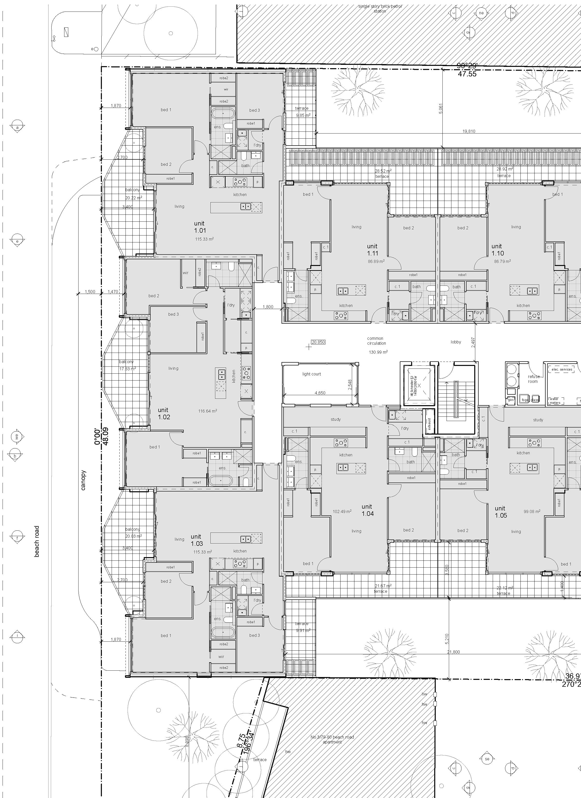
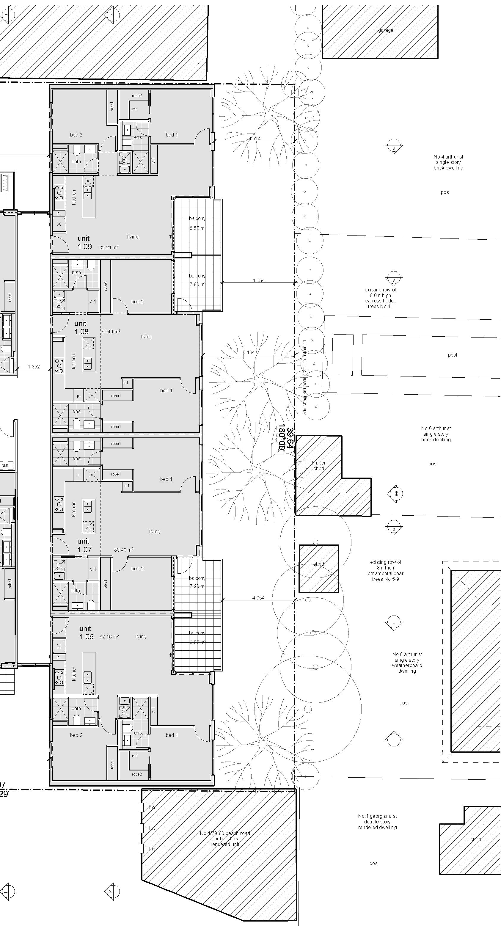
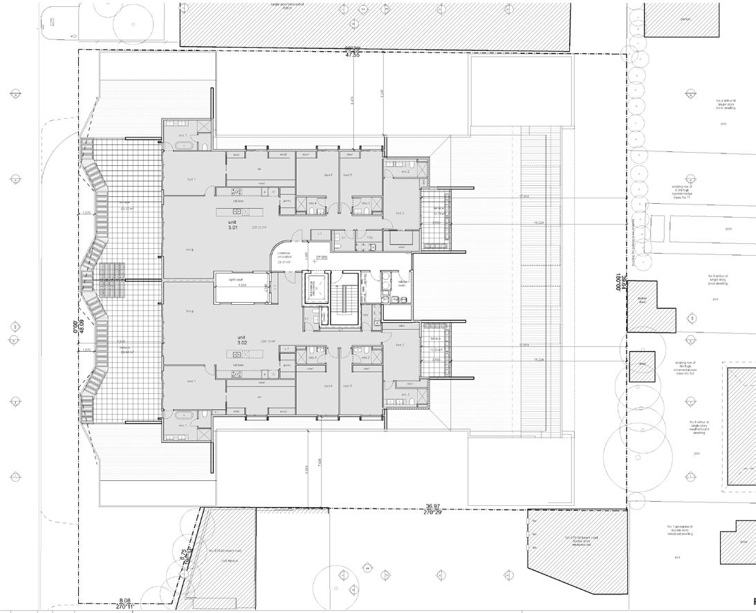
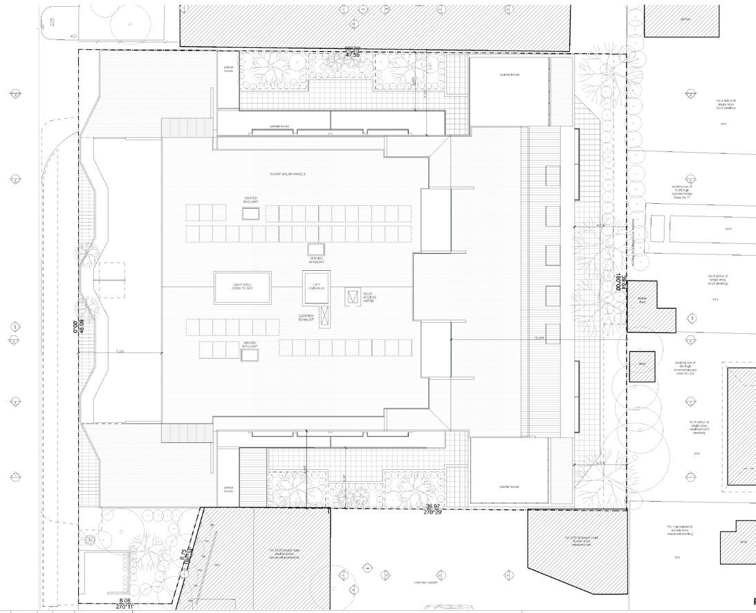
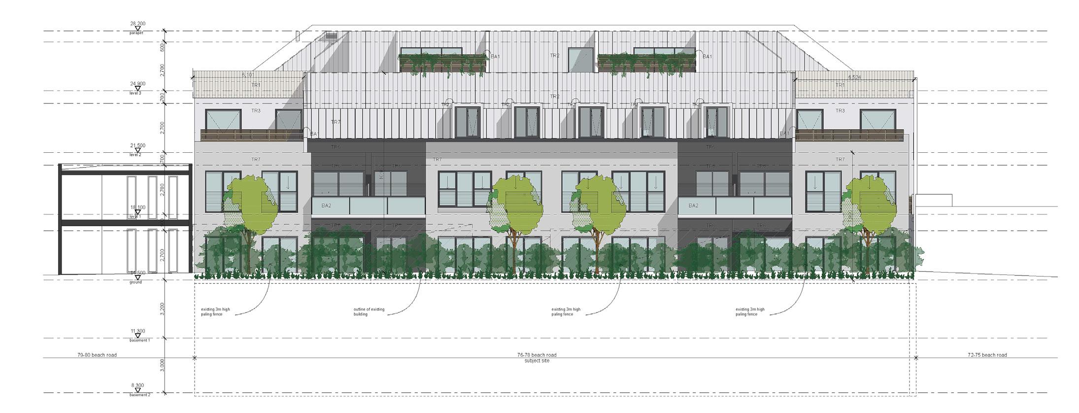
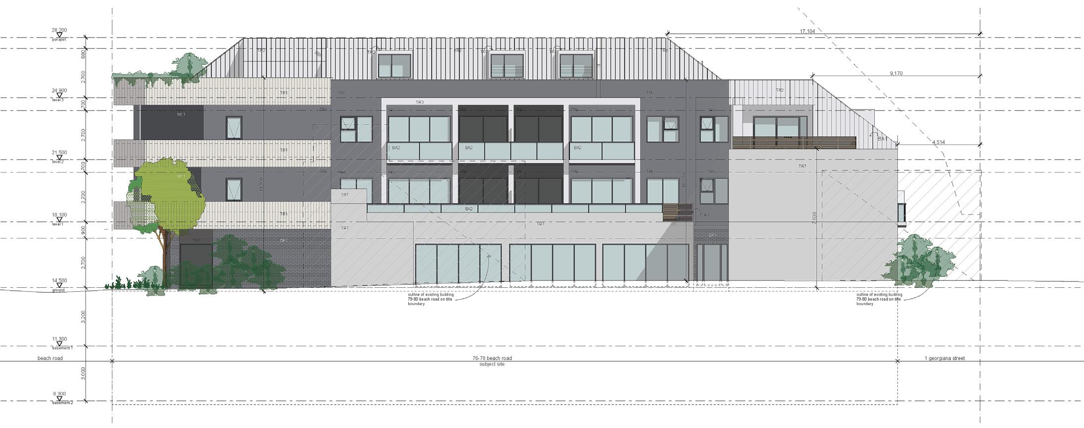
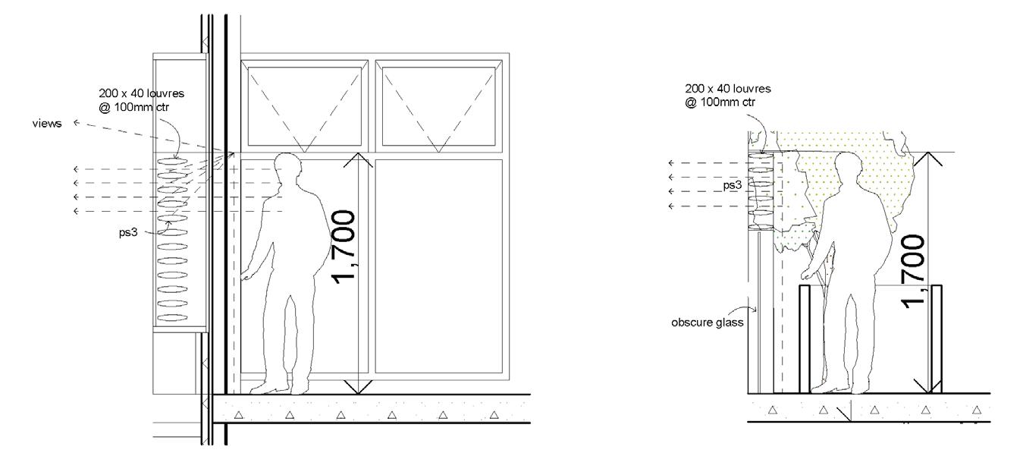
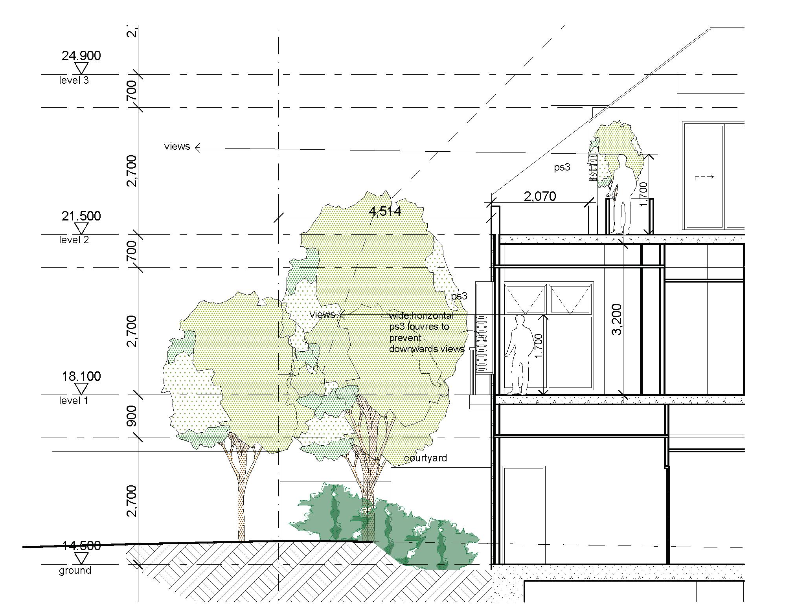
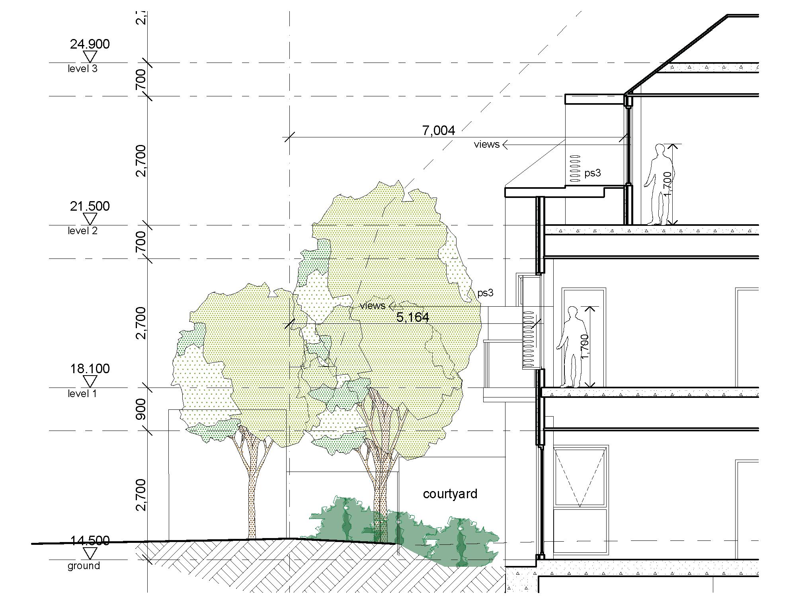
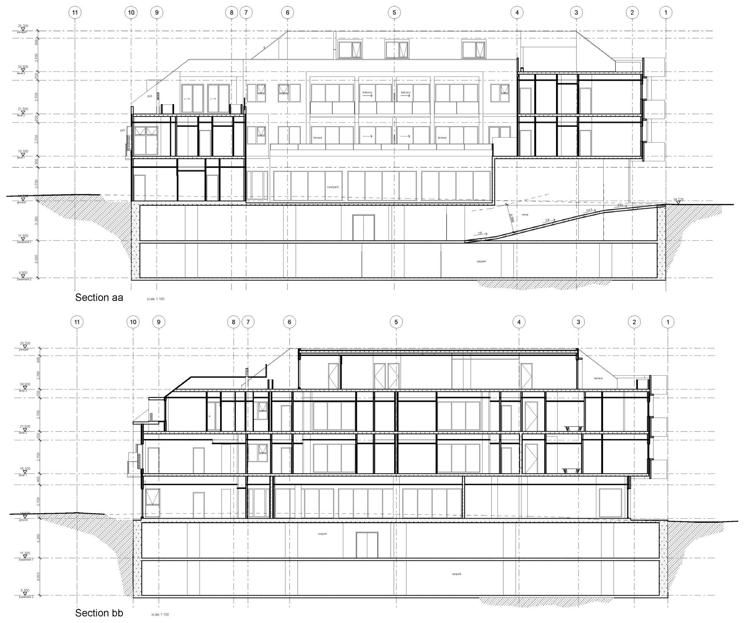
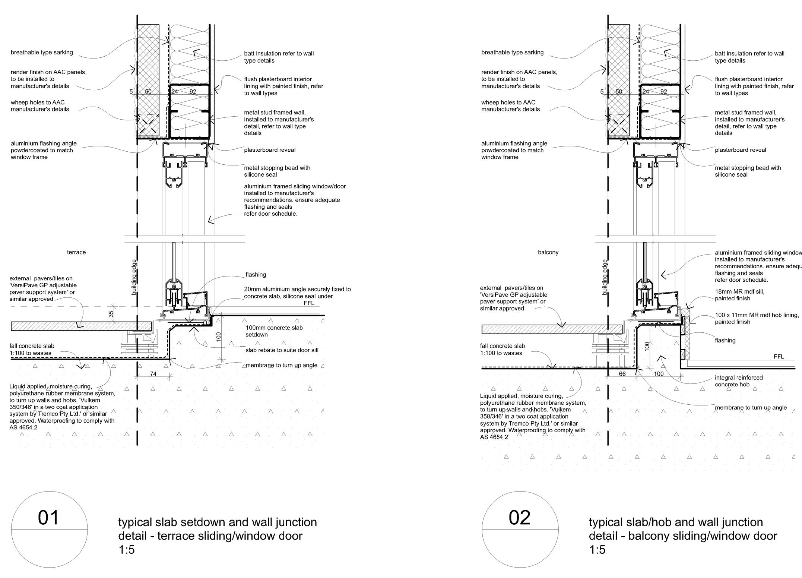
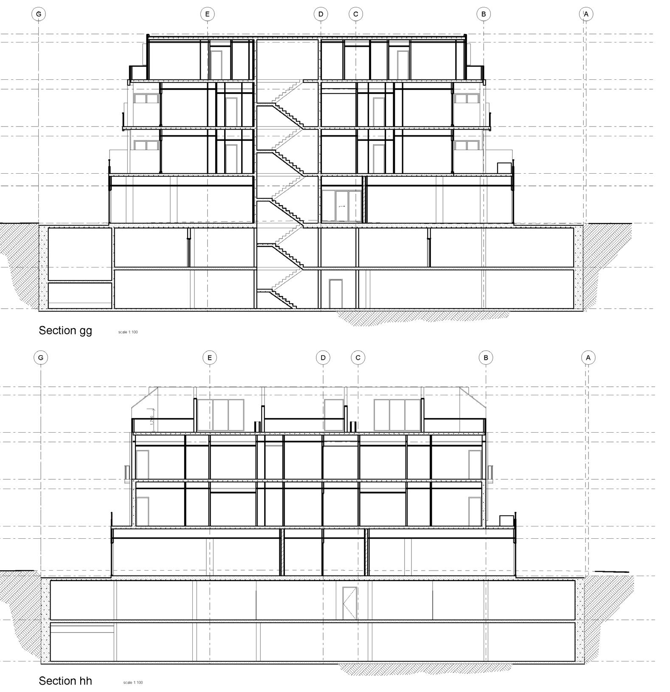
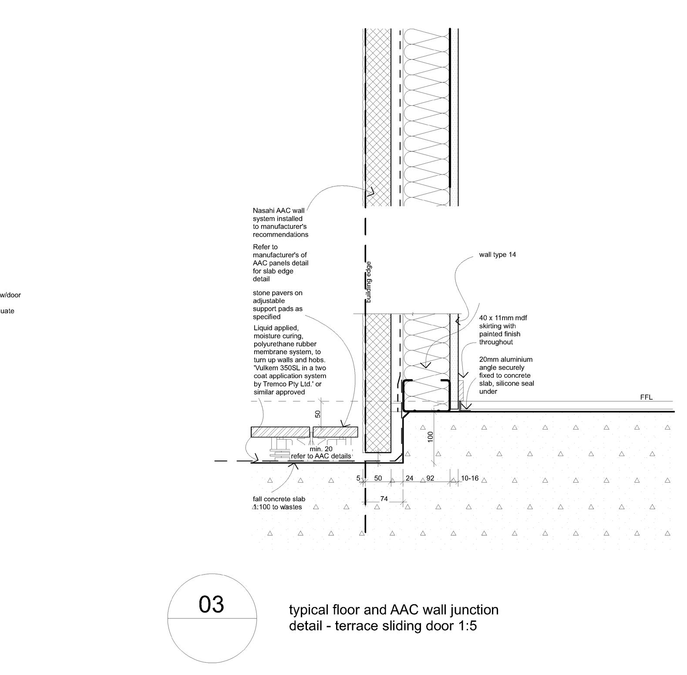


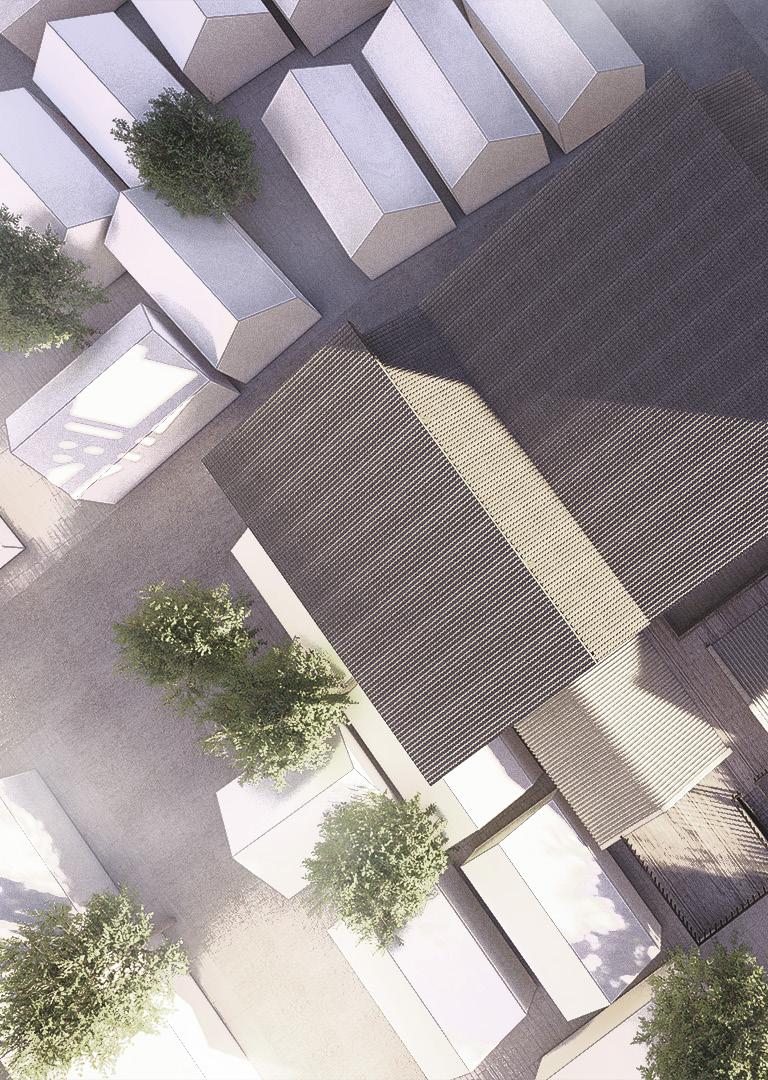
THE ORIGIN THEATRE
The thesis project serves as a counterpoint to traditional processes of conservation. Architecture is a highly complex organism that is constantly undergoing its own changes and metabolism through time, which leaves behind a variety of materials and intangible elements embedded with cultural significance. In this vigorous world compiled with development, how should we handle the contradiction between the “new” and the “old”?
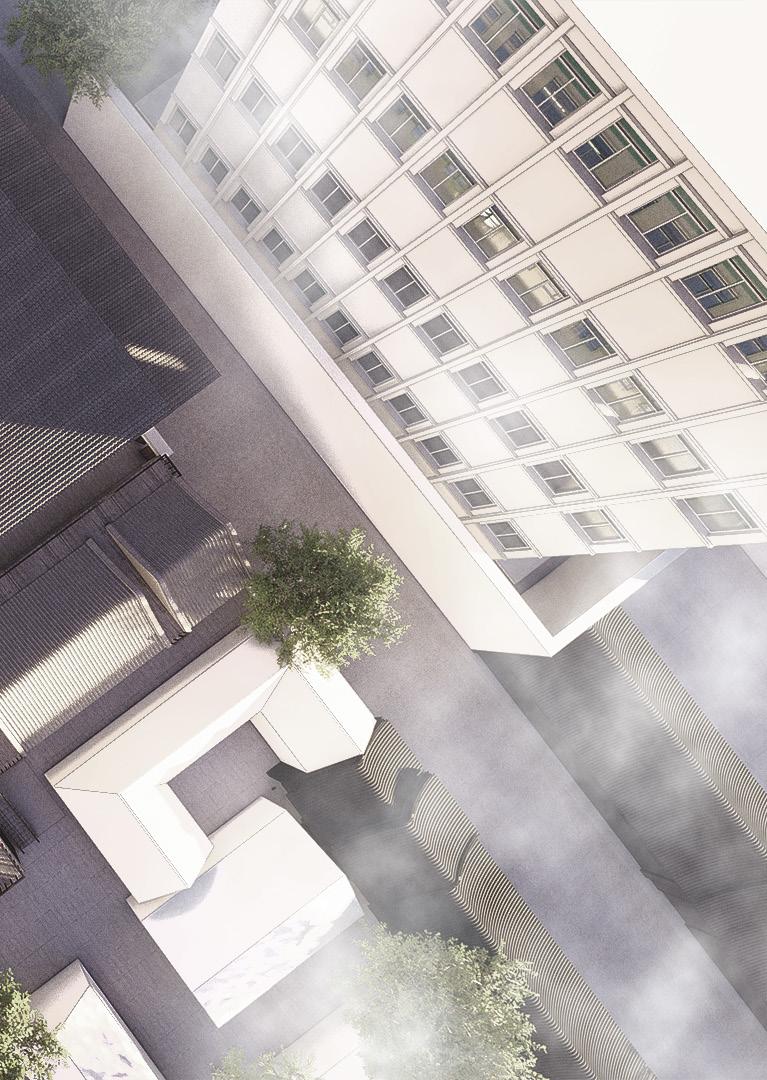
Areas of Interest
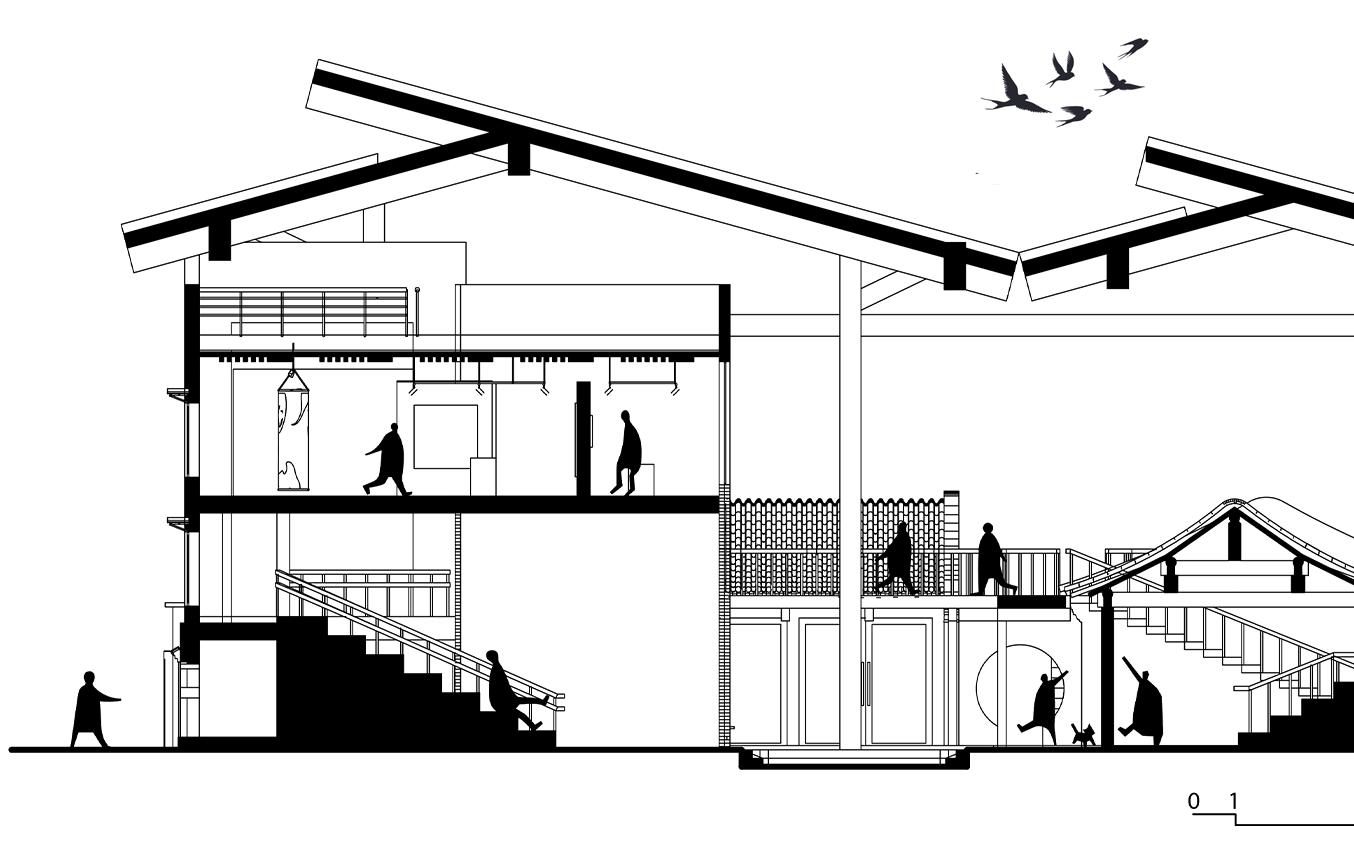
Arterial Roads
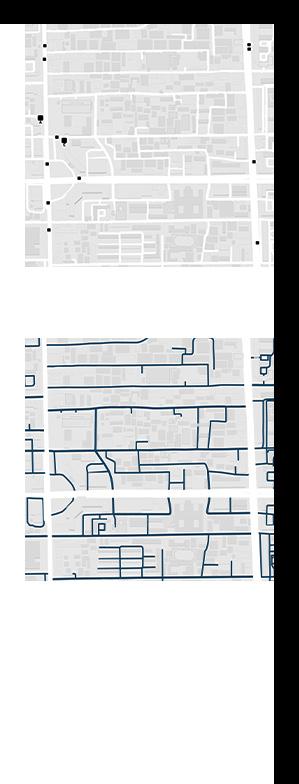
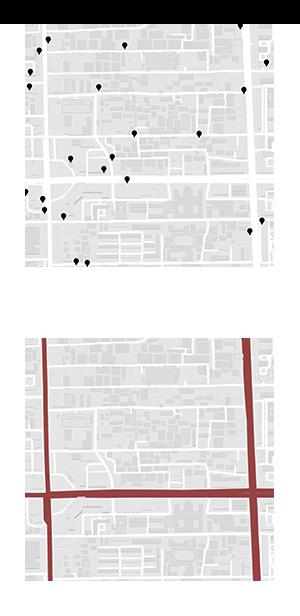
Transportation
Hutongs
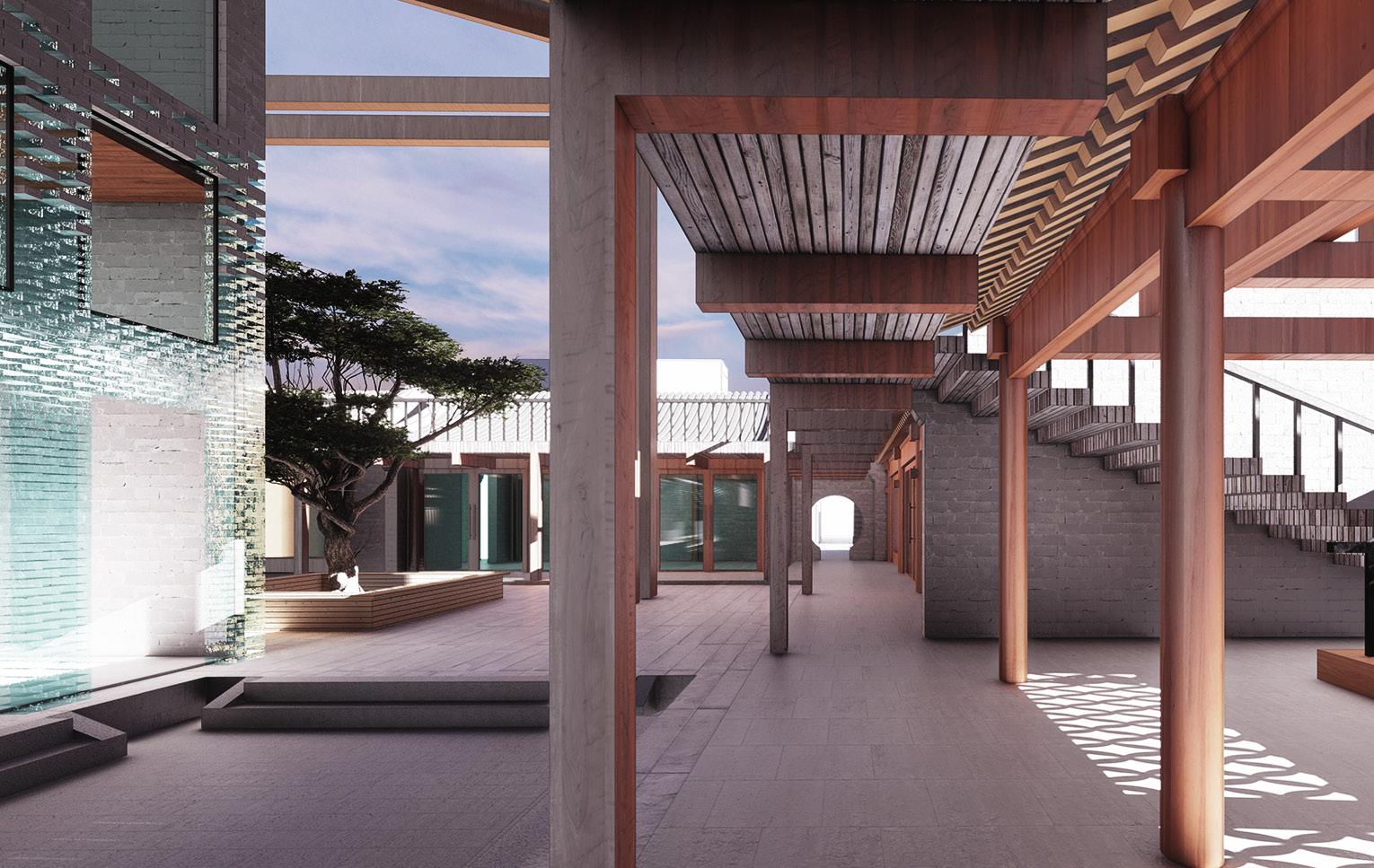
ABOUT PROJECT
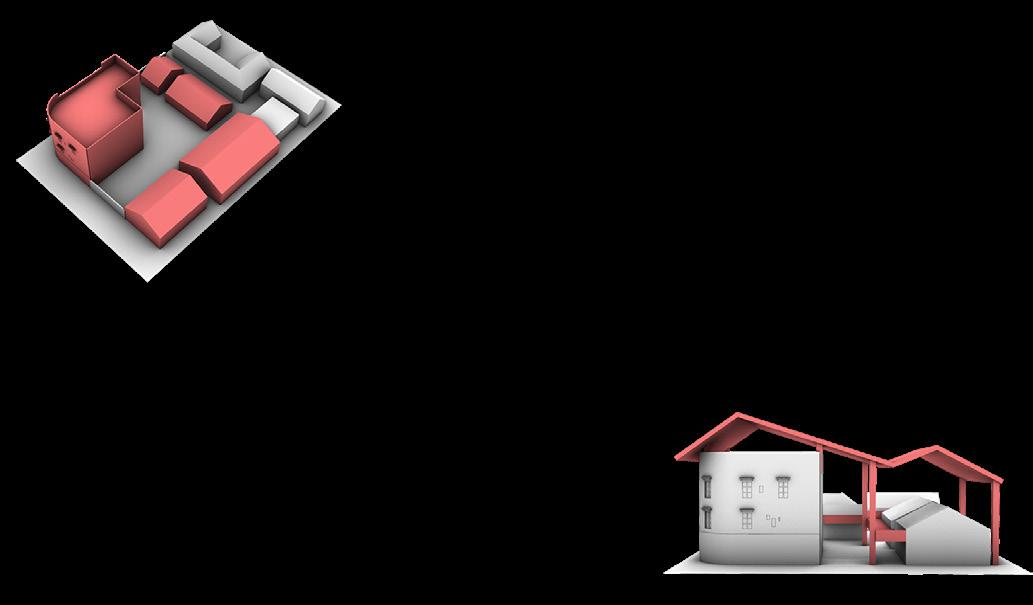
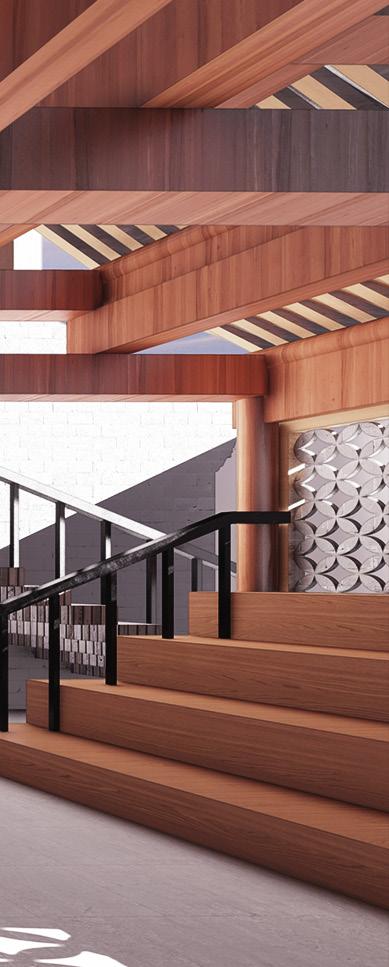
The eighteenth century have imparted us with heritage ontology of basic principles - authenticity, identifiability, minimal intervention, completeness, and reversibility. Within the natural typology of the hutong scape, the project seeks to propose an idealized restoration to the selected site. To do this, it required two types of judgment, the first to distinguish what alternatives are capable of replace existing parts, and the second to identify how resilient an object being restored is, meaning how much change it can endure prior to becoming something different.
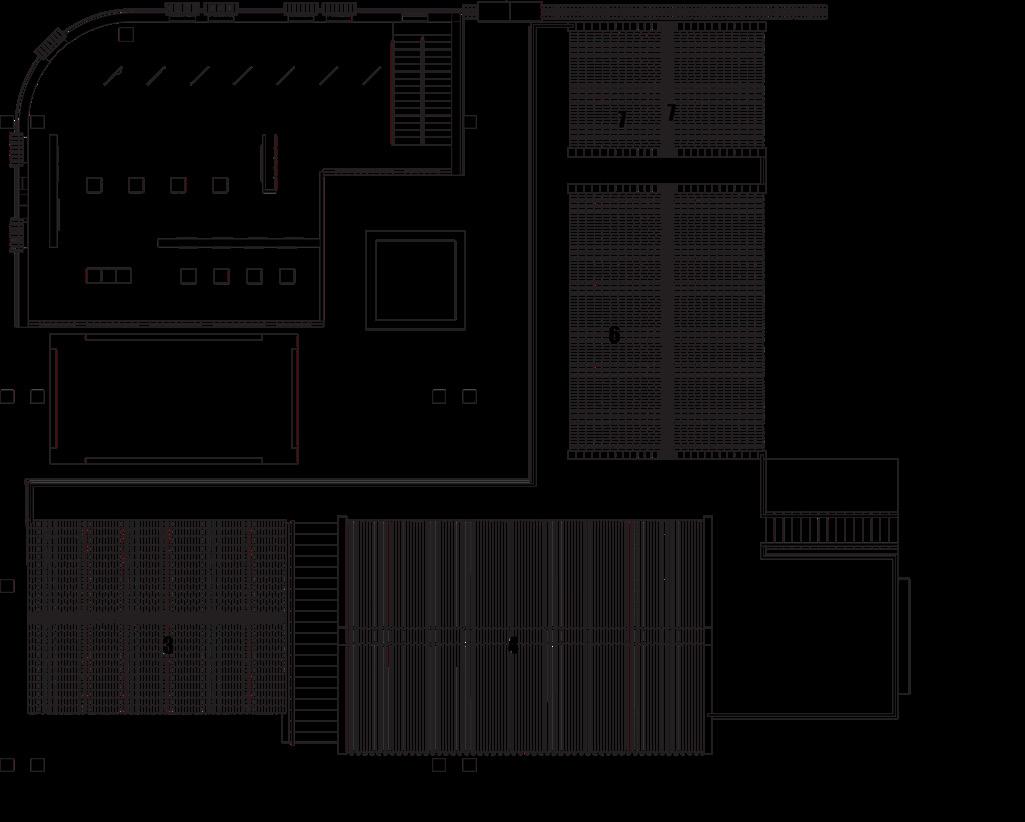

KEY INFO
We have been blinded by the relentless pursuit in preserving buildings that we neglect the values behind that is driving this notion of authenticity. The authorship of legacy is a superficial acknowledgement of yesterday, interrogating what truly constitutes history and what constitutes architecture.
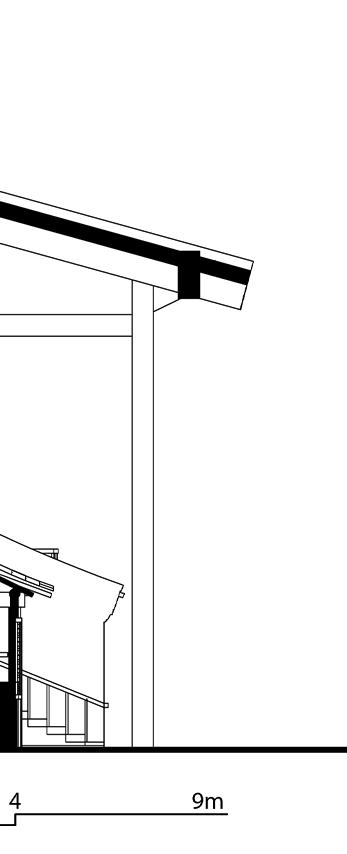
It is through fixing things that you get to understand how they work, The Origin theatre is not only a modernized archive of narrative, but a witness to the process of constant change that challenges traditional assumptions of architectural conservation.
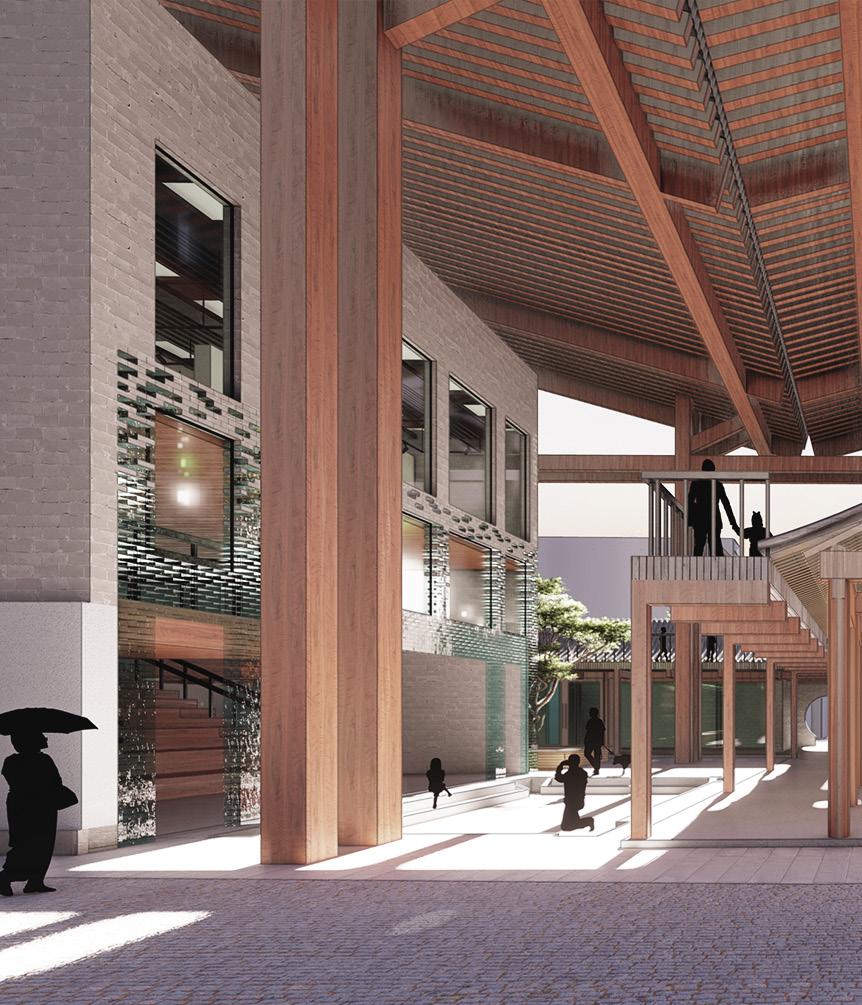
The concept of this reflective practice is the foundation of all possible buildings.
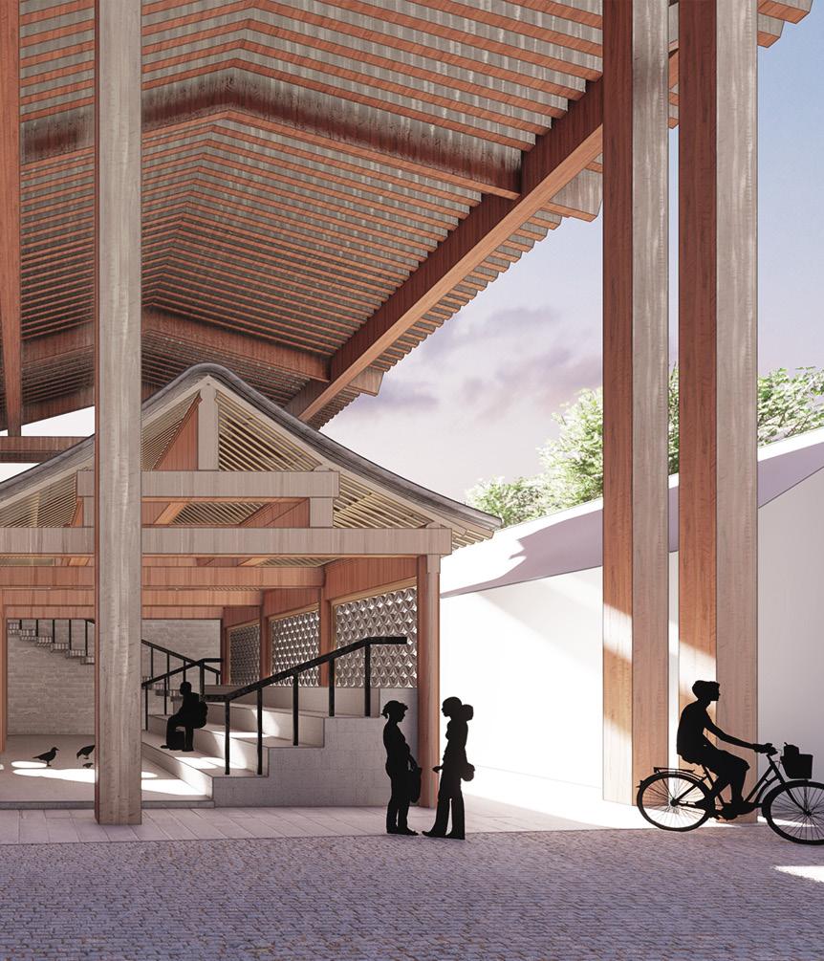
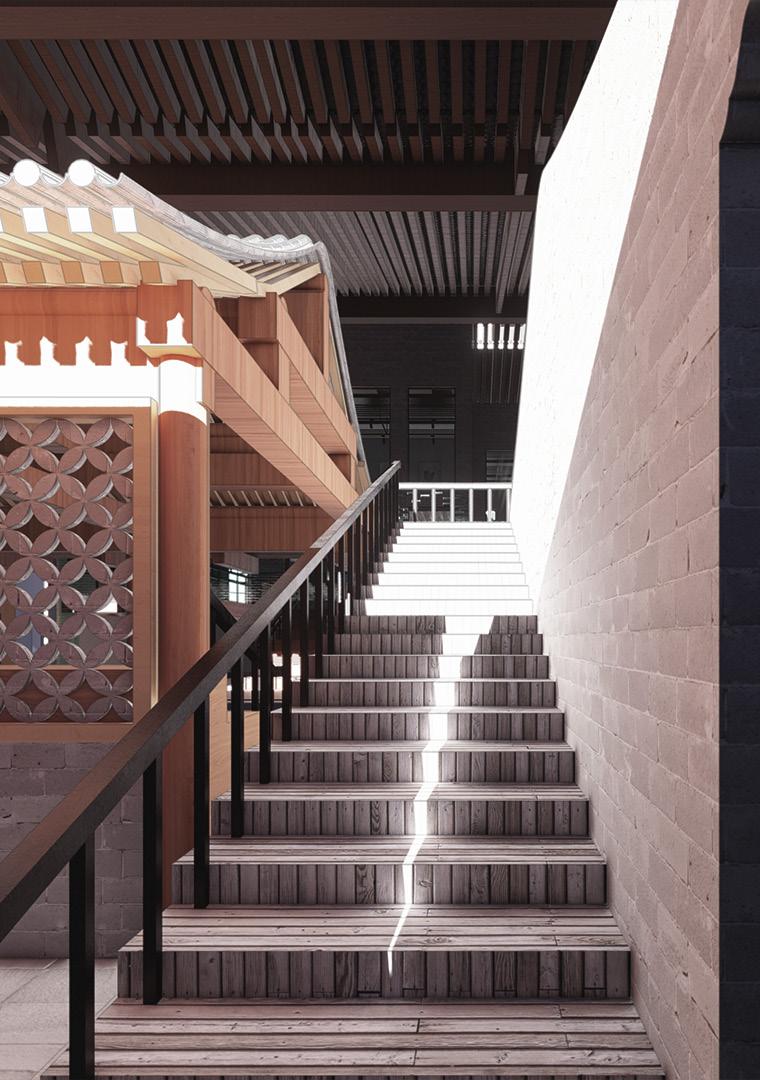
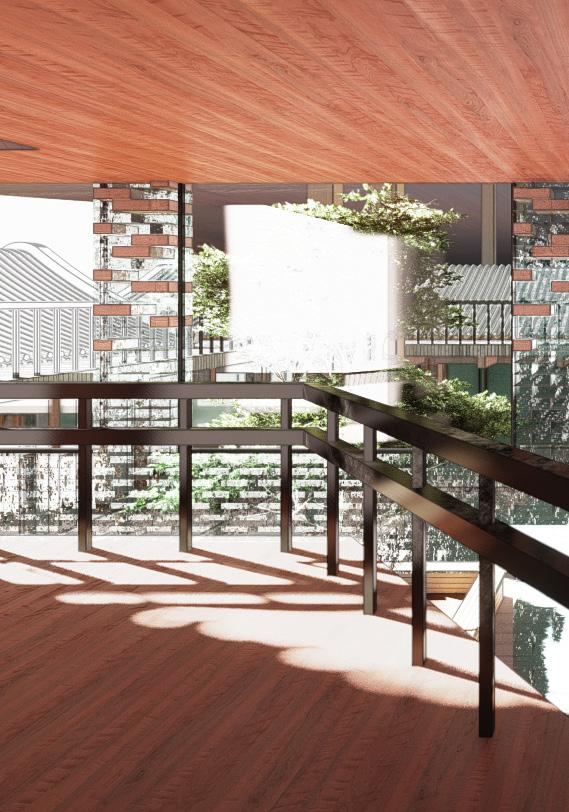
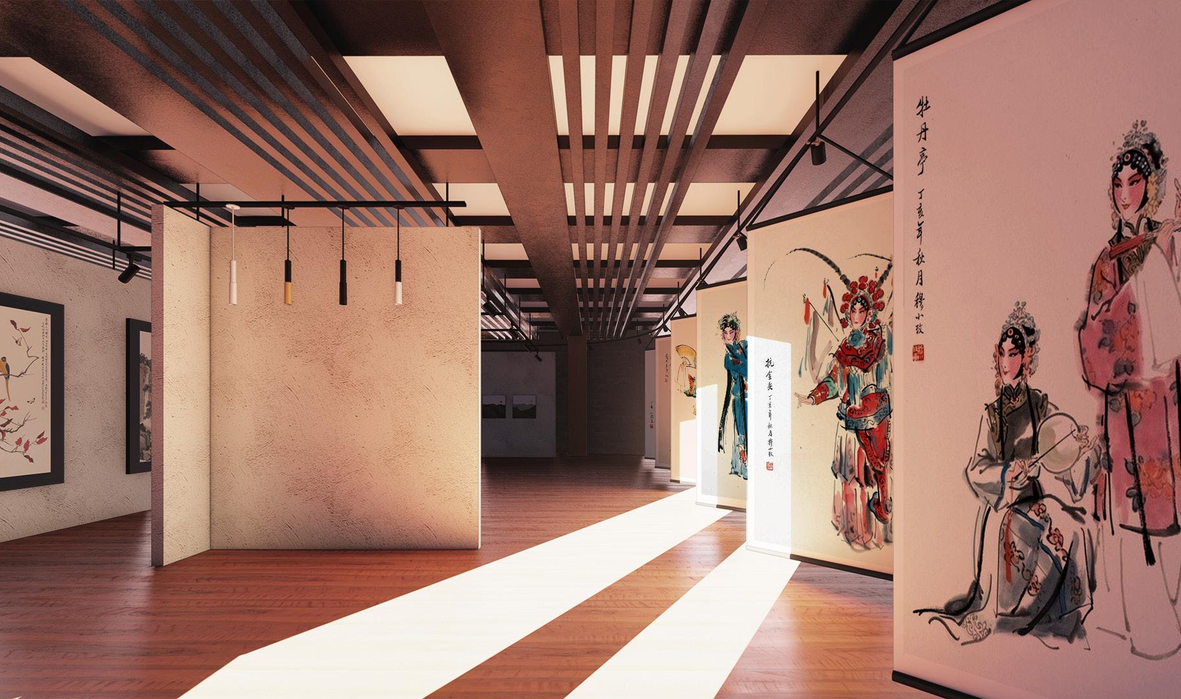
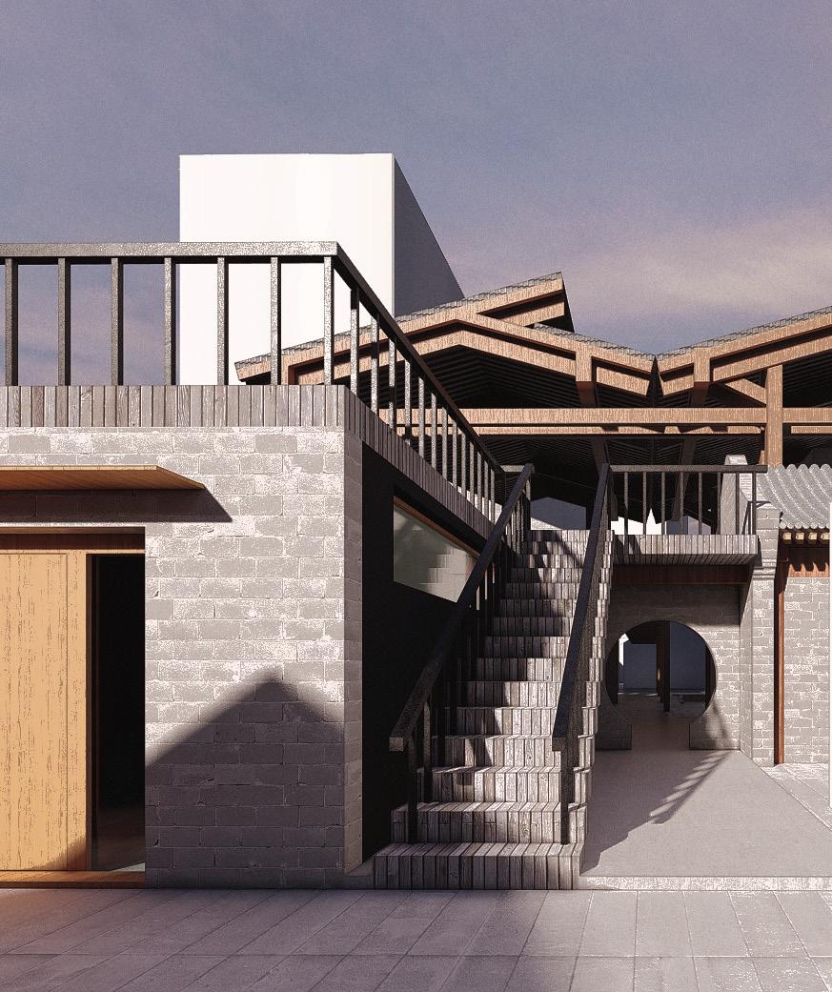
Serendipity
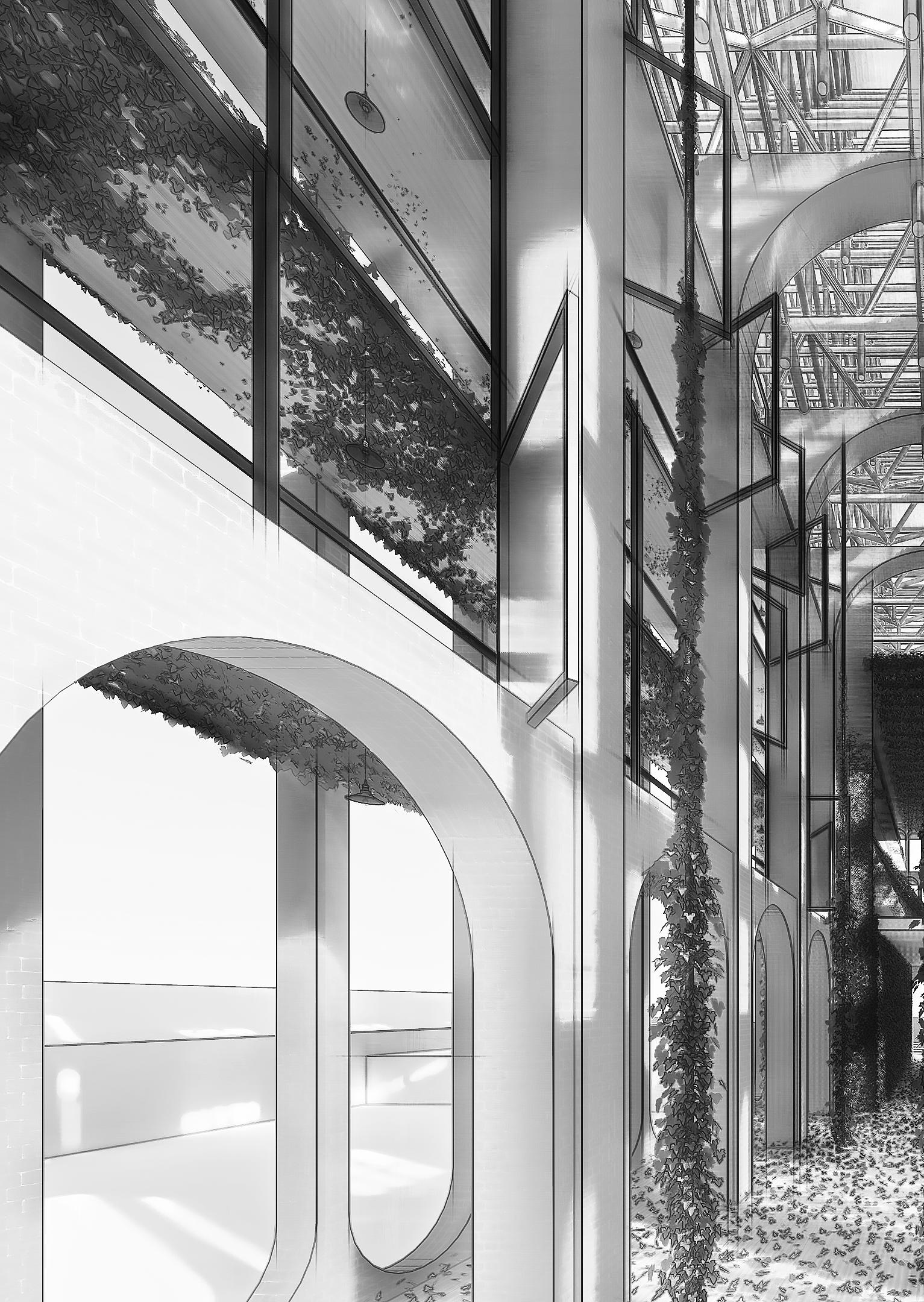
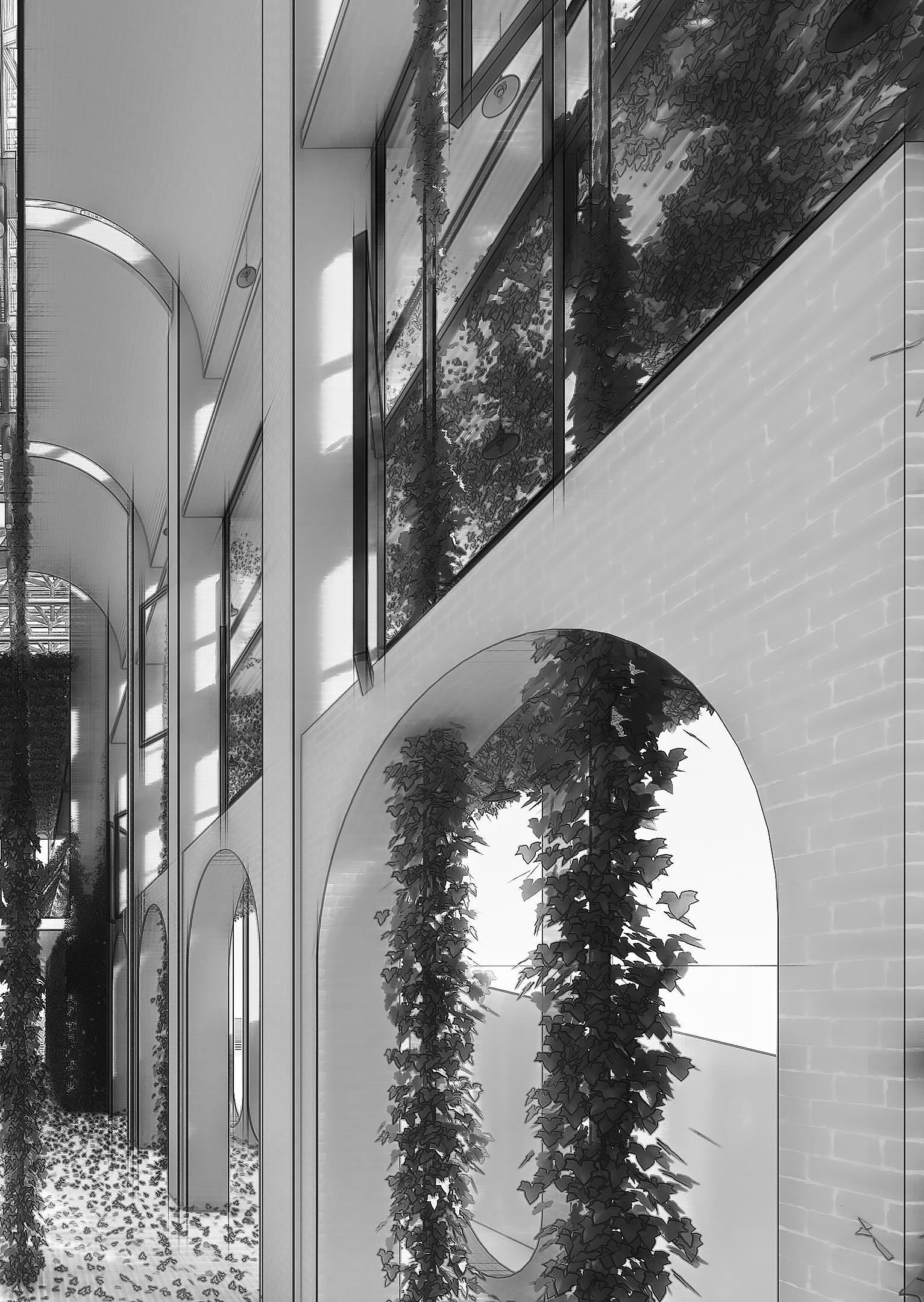
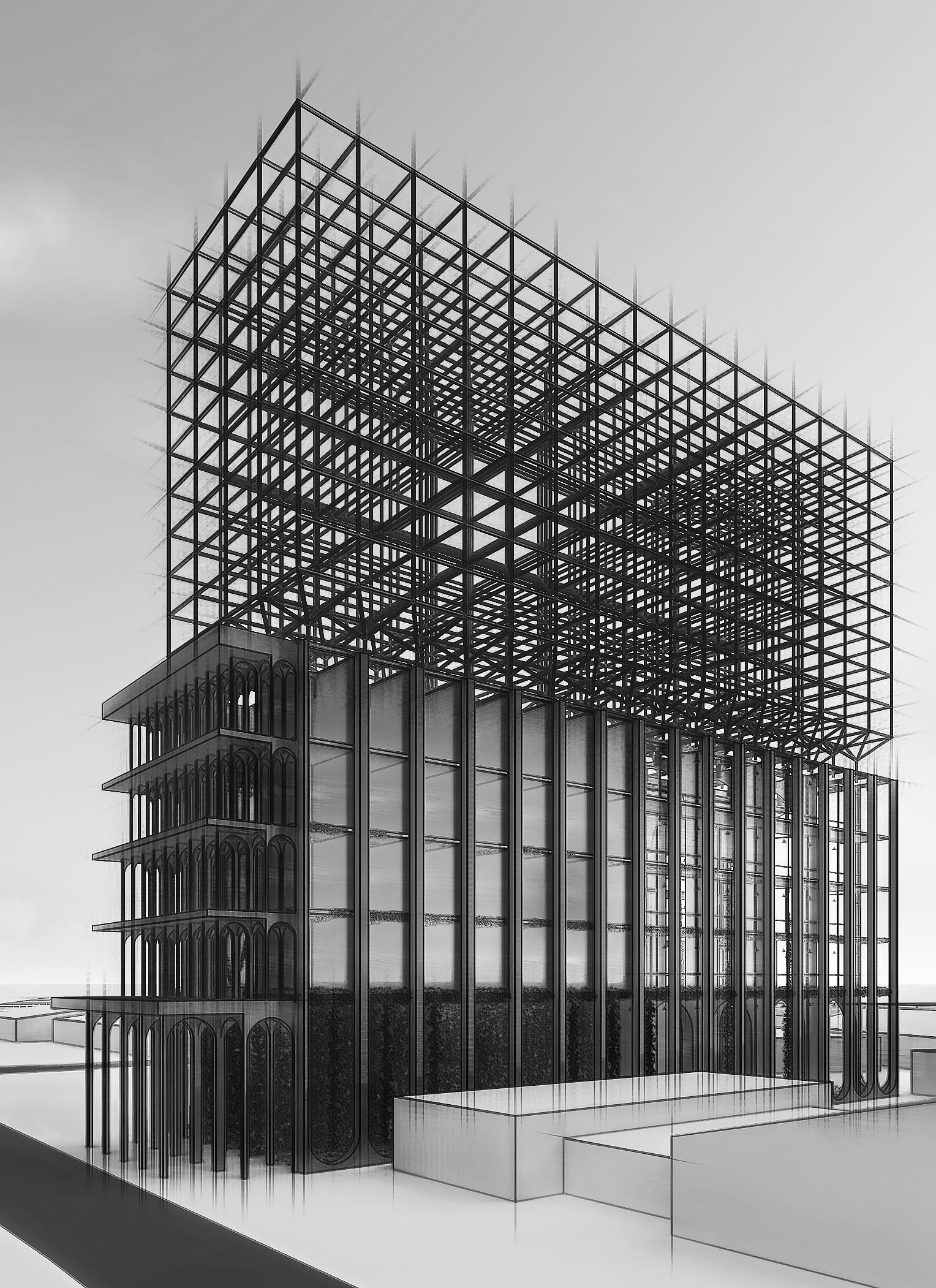
Respite
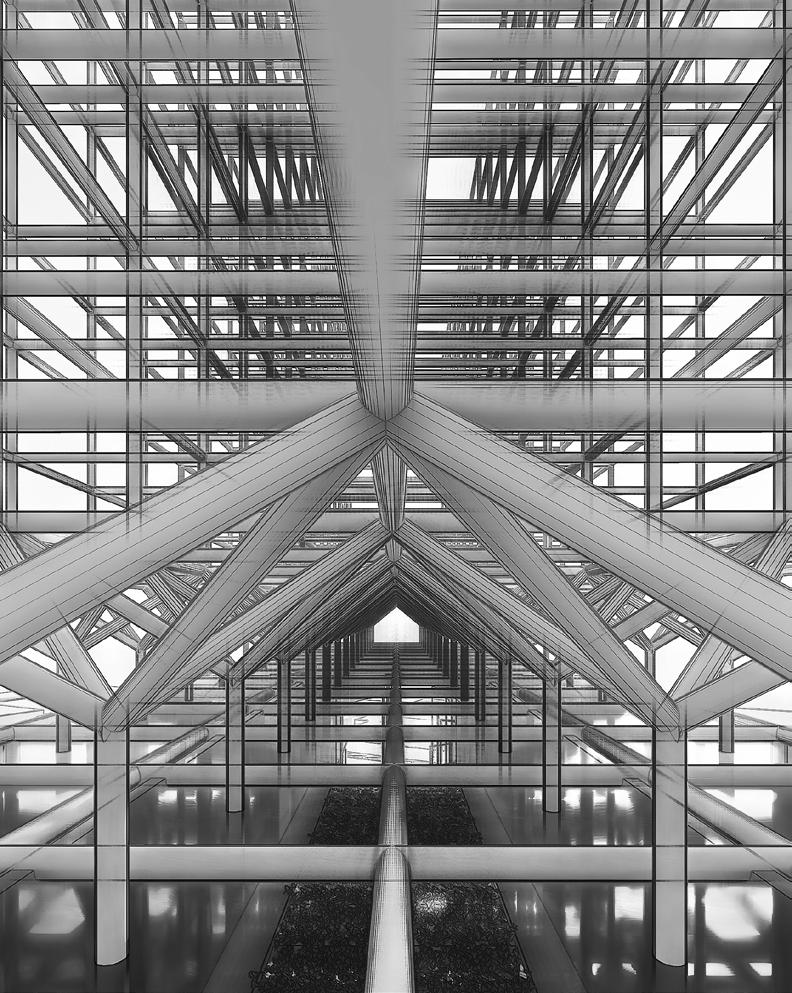
A pause or rest from something difficult or unpleasant .
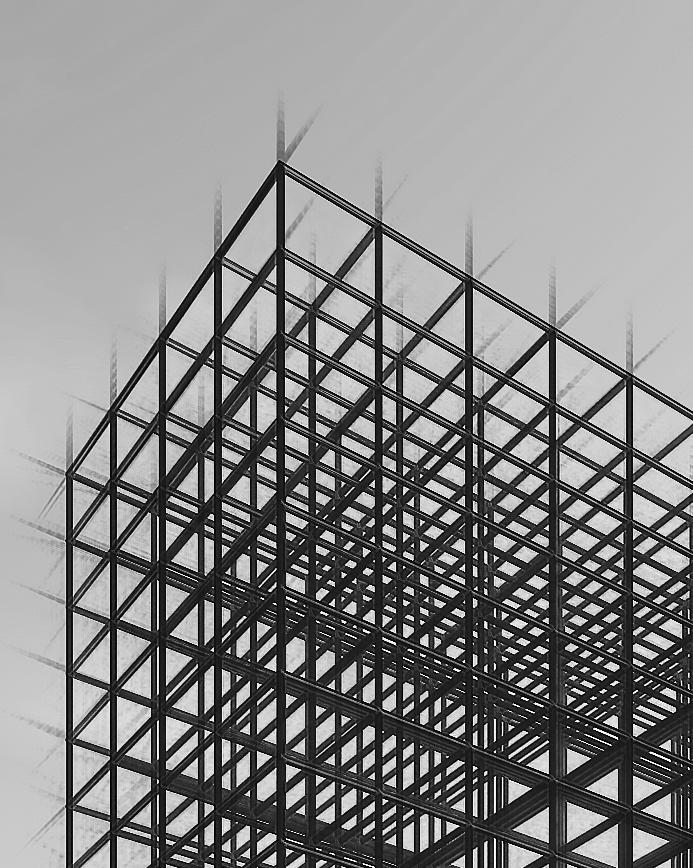
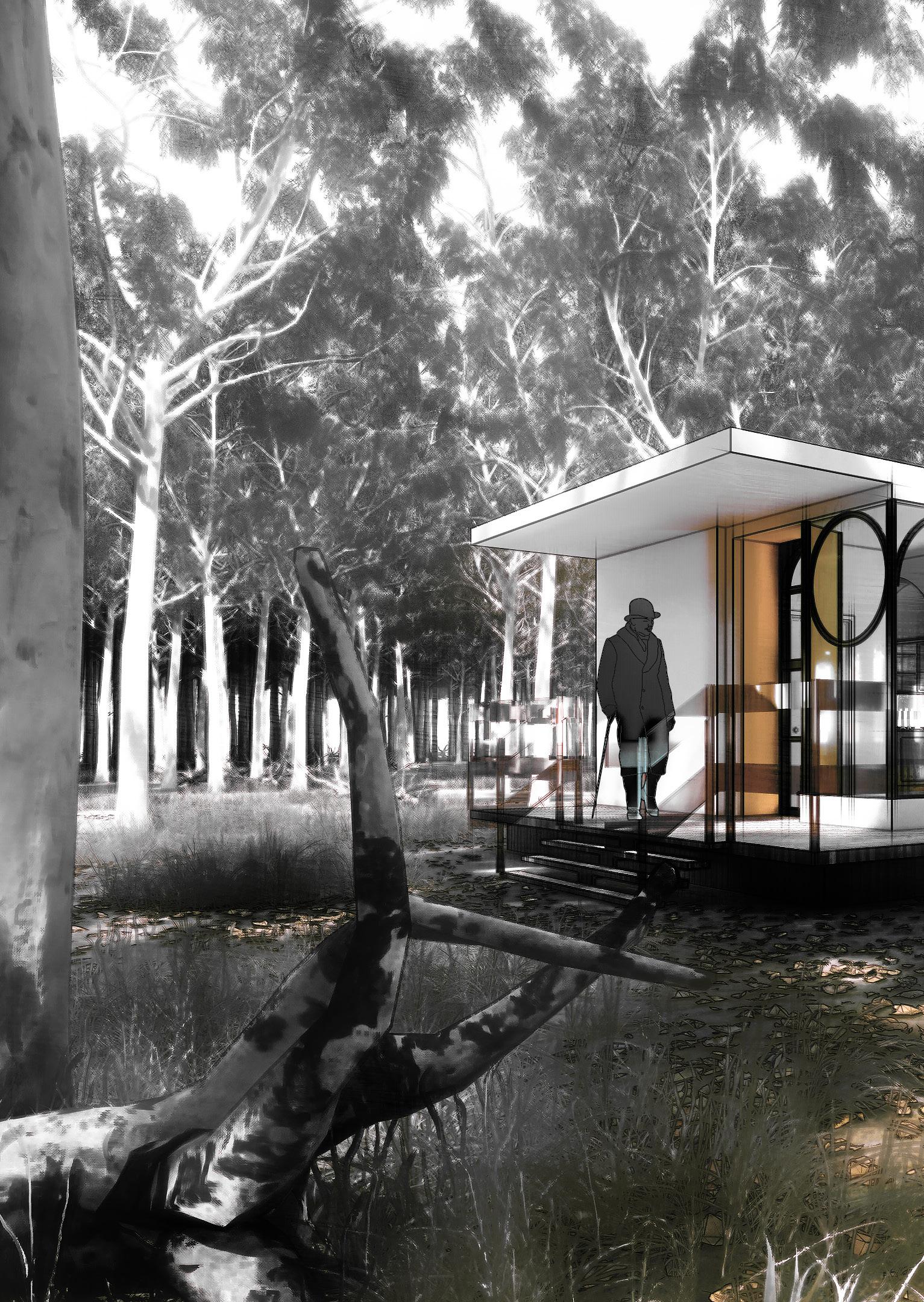
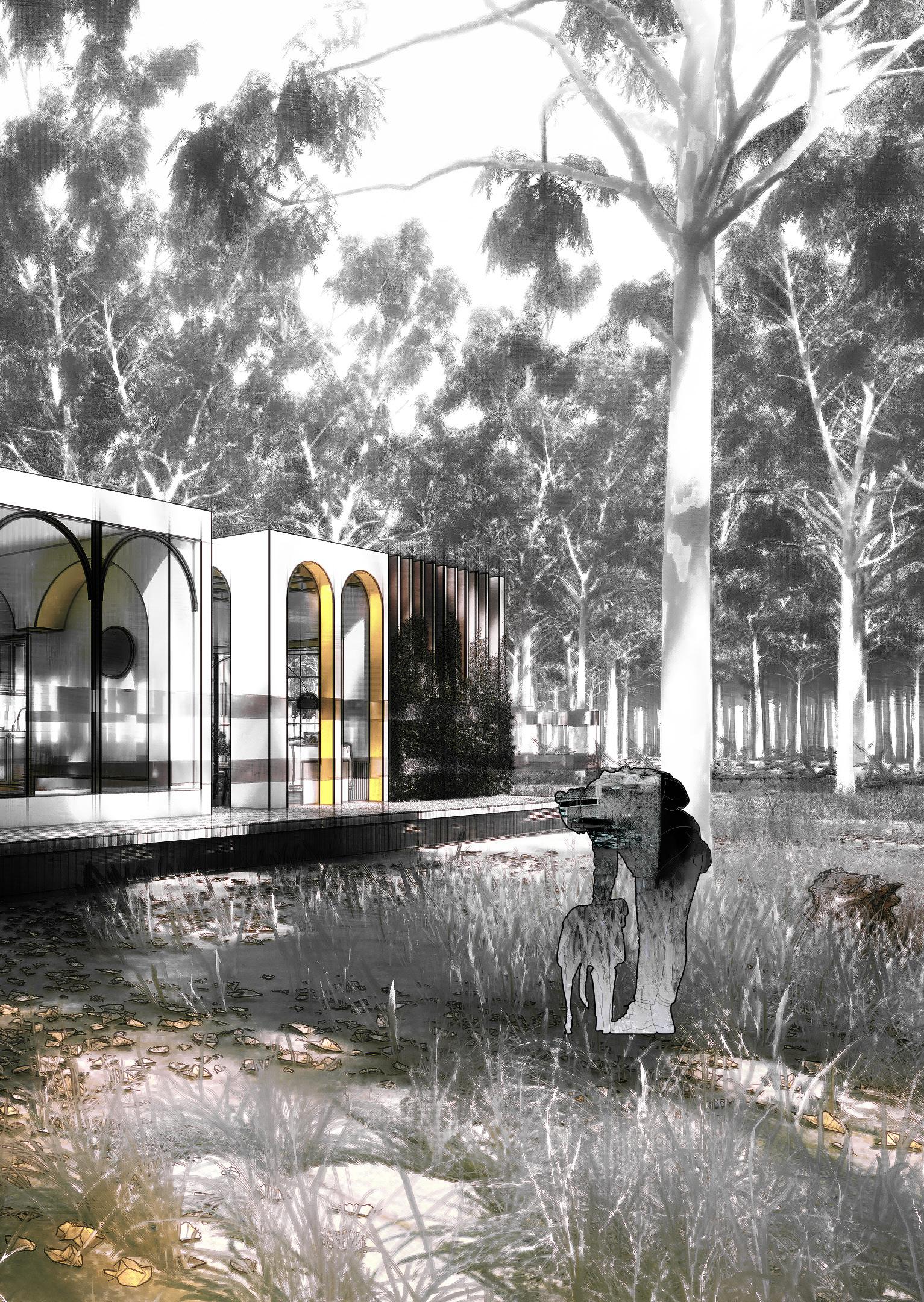
Taking inspiration from Nathalie Du Pasquier, the resultant form is bounded with contrasting colours and precise shapes, which will help patients with the condition to overlook fine details and focus on the room as a whole. By blurring out the space, the shapes within the room are still present and identifiable.
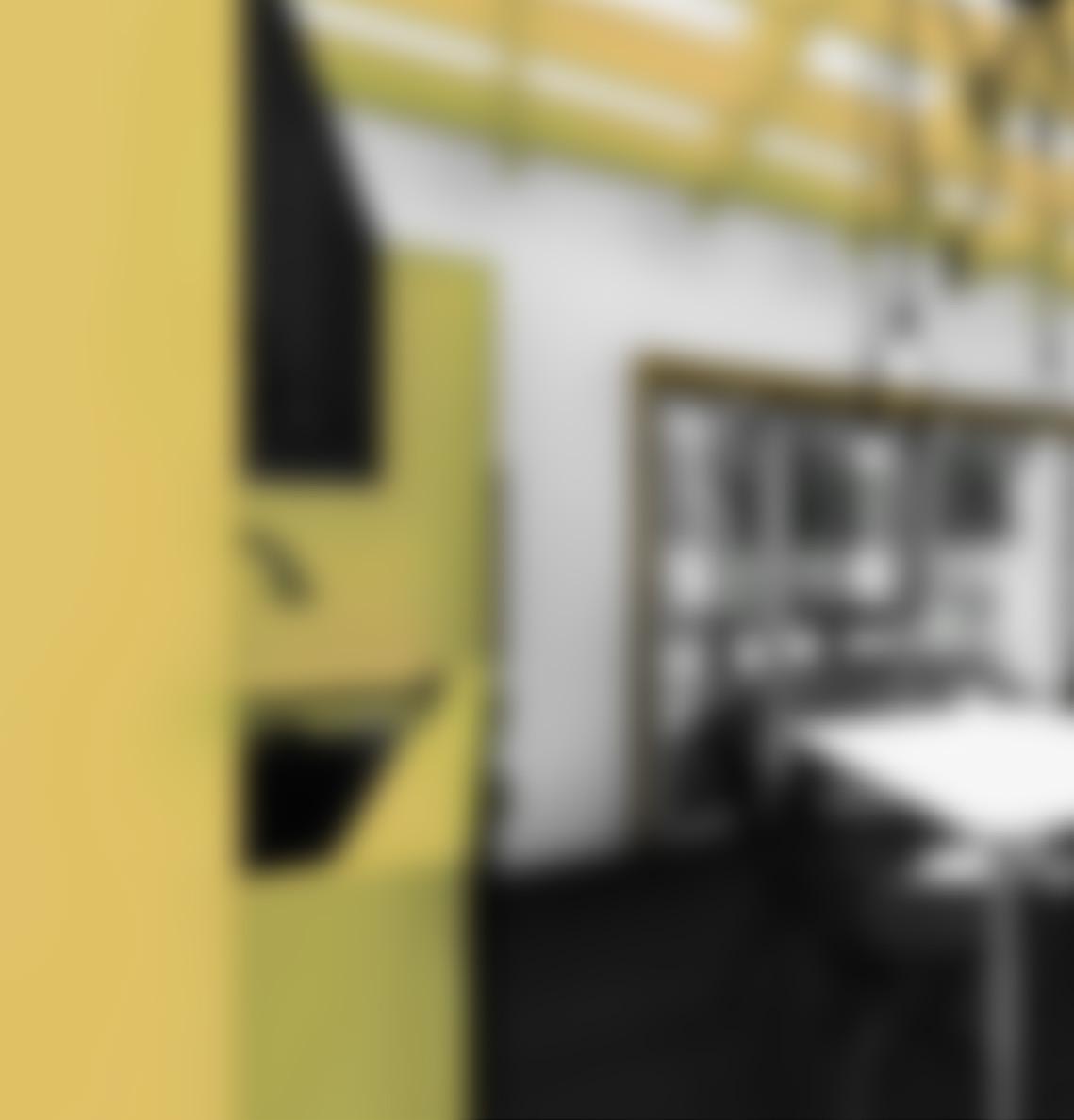
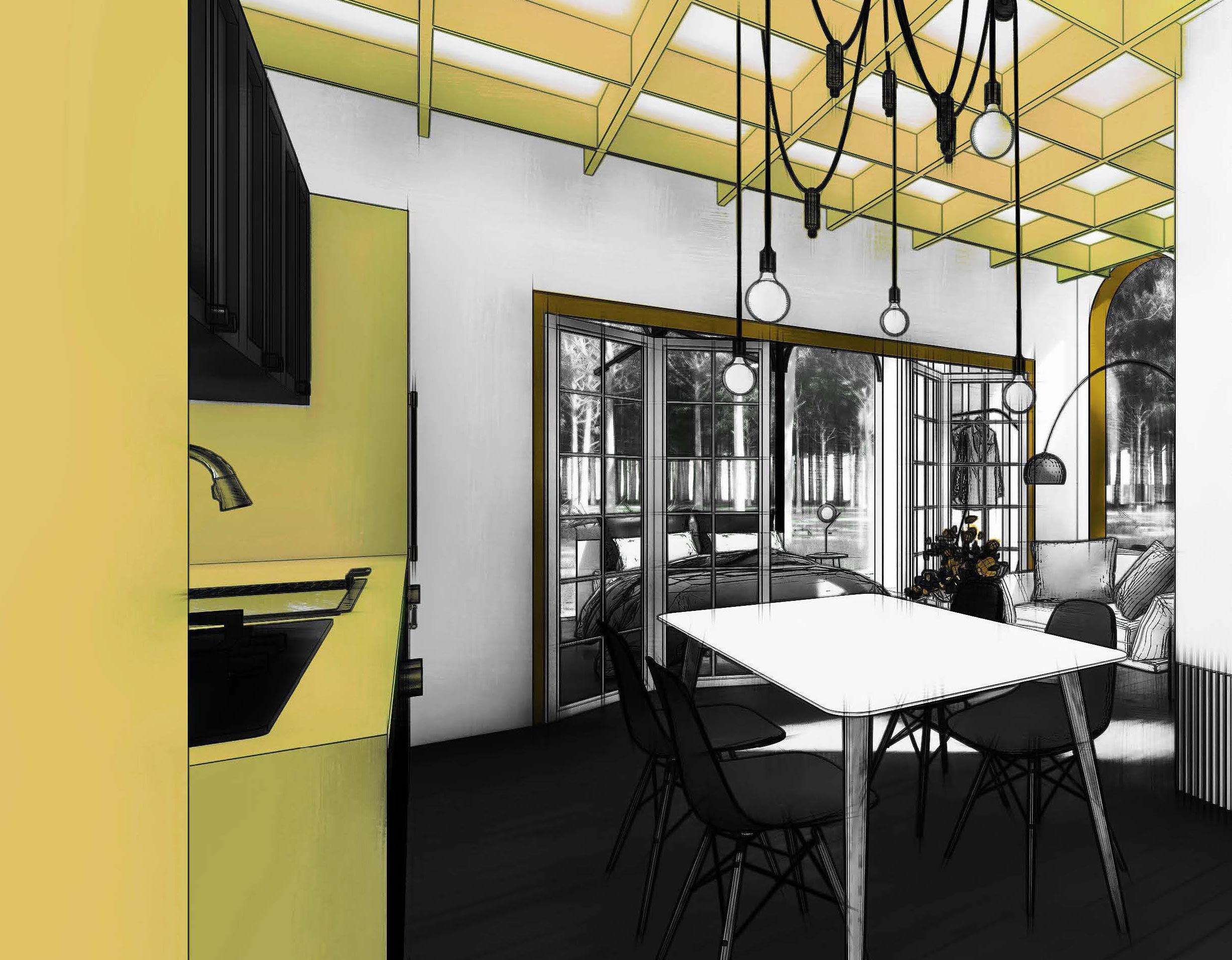
The project is designed for patients who are affected by the condition of Keratoglobus, which are often faced with blurry vision and astigmatism. Located in Heathcote, Melbourne, the project sits in the grounds of the viewing rock lookout. The Viewing Rock Lookout is a rocky outcrop atop a mountain ridge offer¬ing spectacular views over Heathcote and beyond.
The project is an aid for patients in seek of respite, reconnecting patients with the landscape. The project allows patients to escape the wards and waiting rooms, with free access to outdoor environments, patients are encouraged of an active lifestyle, playing an important role in both mental illness and well-being.
The hostile environment allow users to develop their own interpretation of the architecture, breaking free from the constraints of a hospital environment and connecting them with an indulgence of nature.
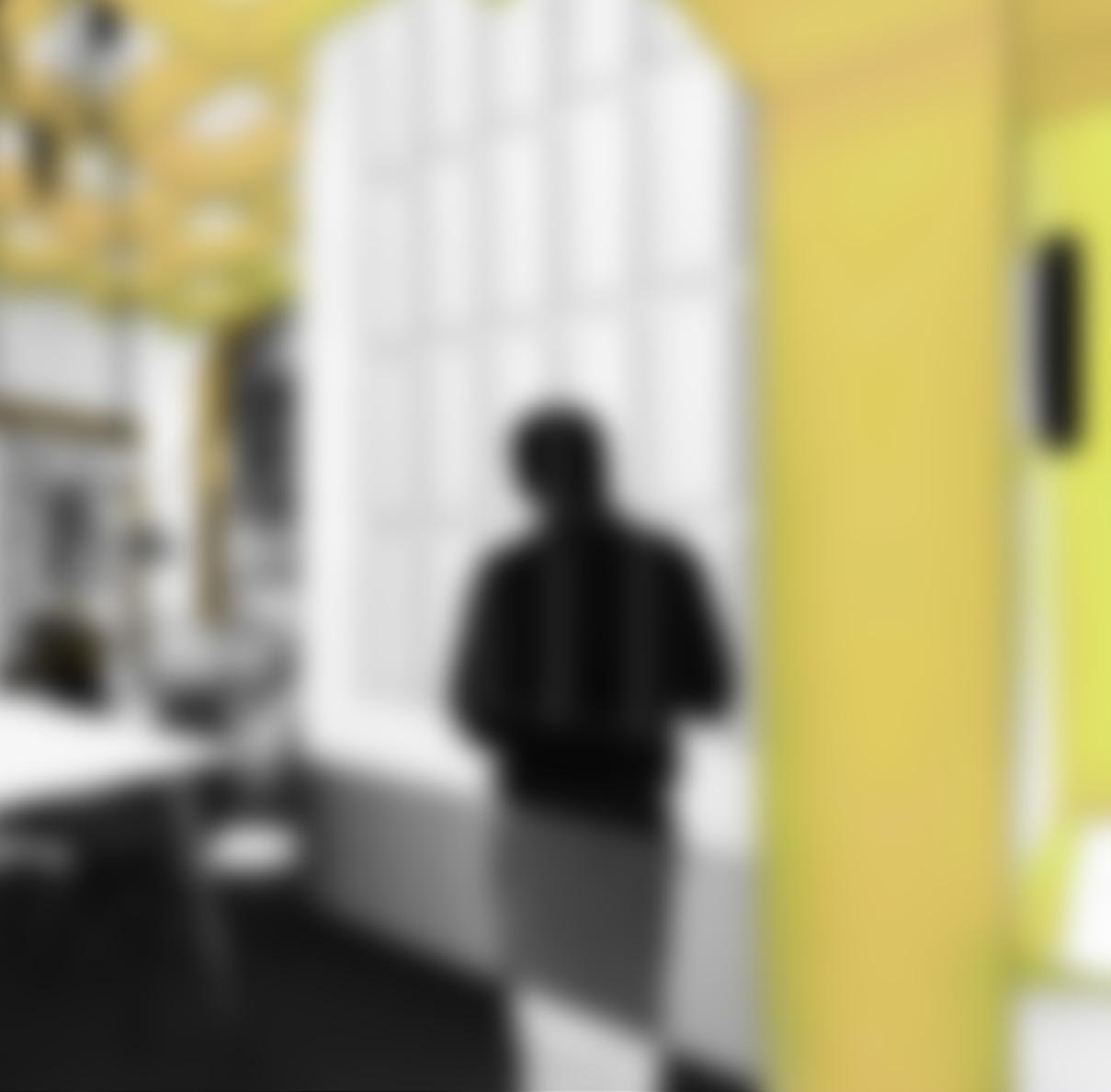
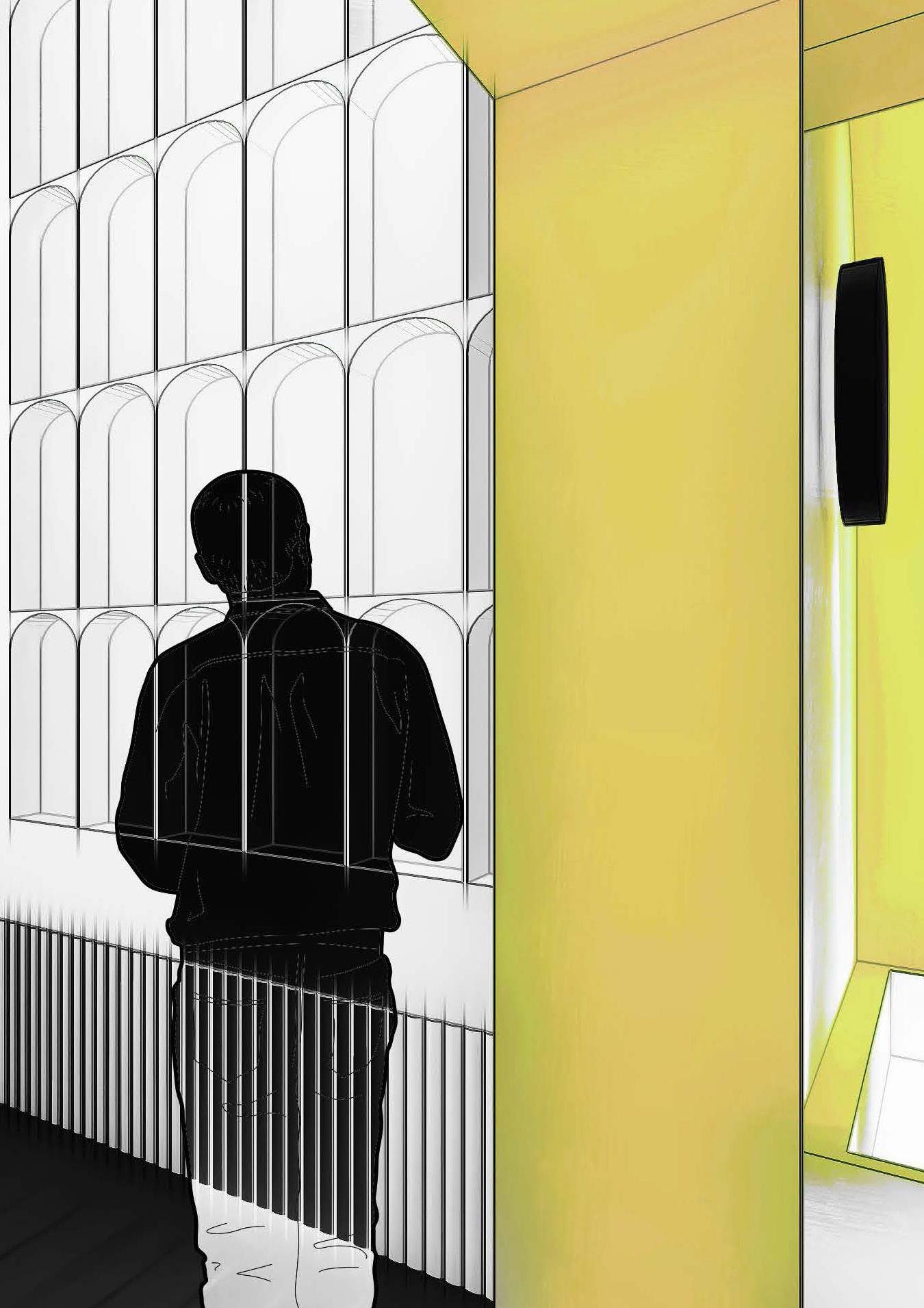
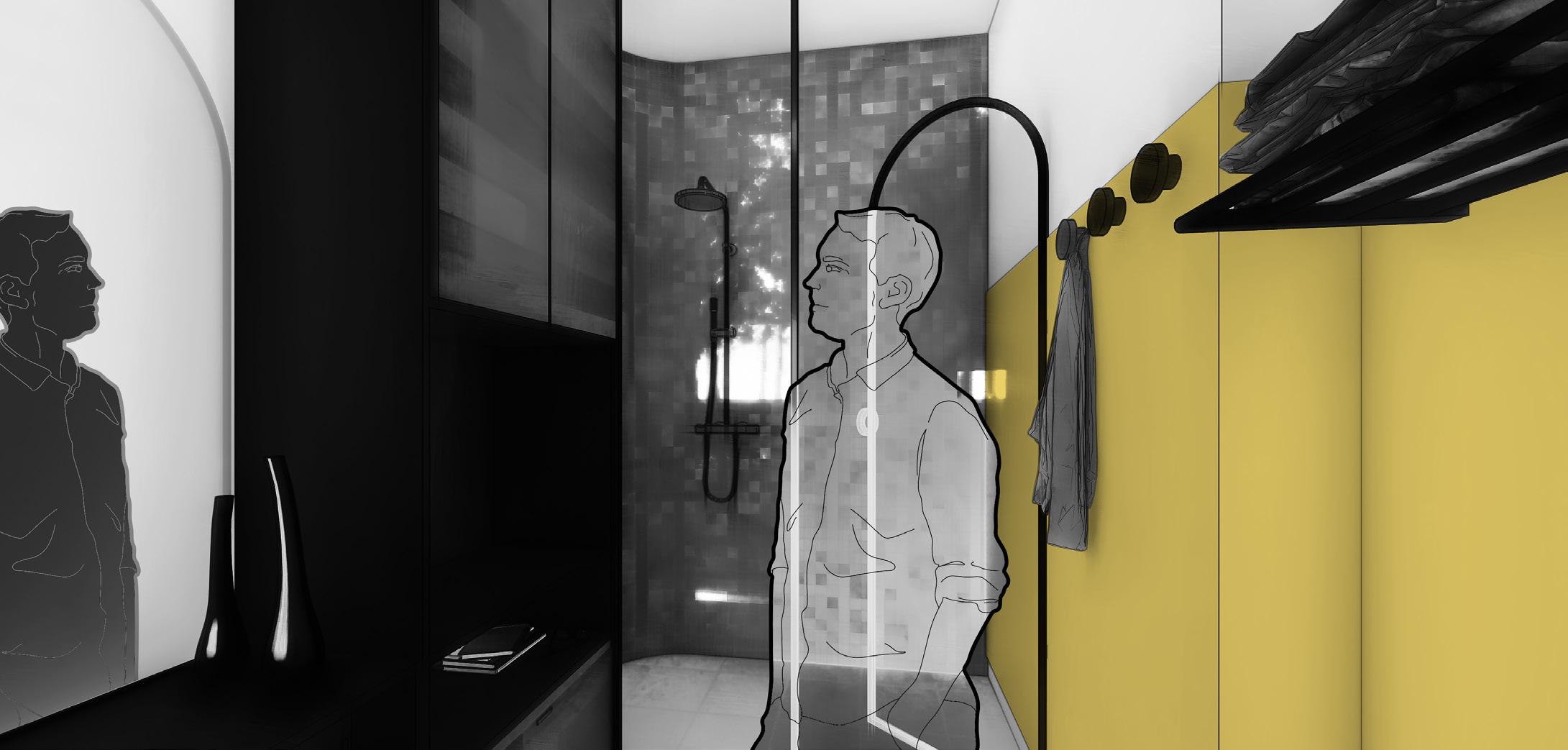
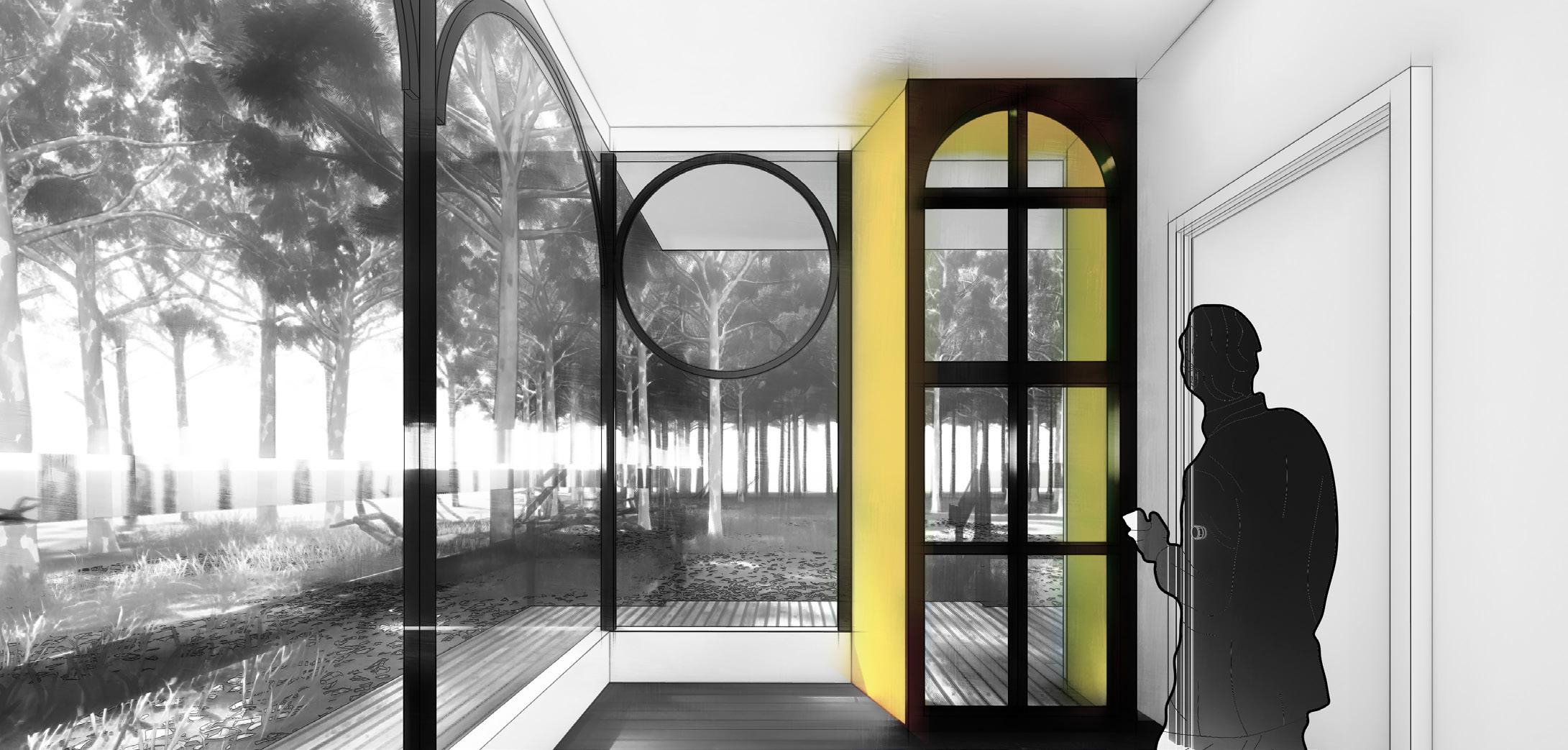
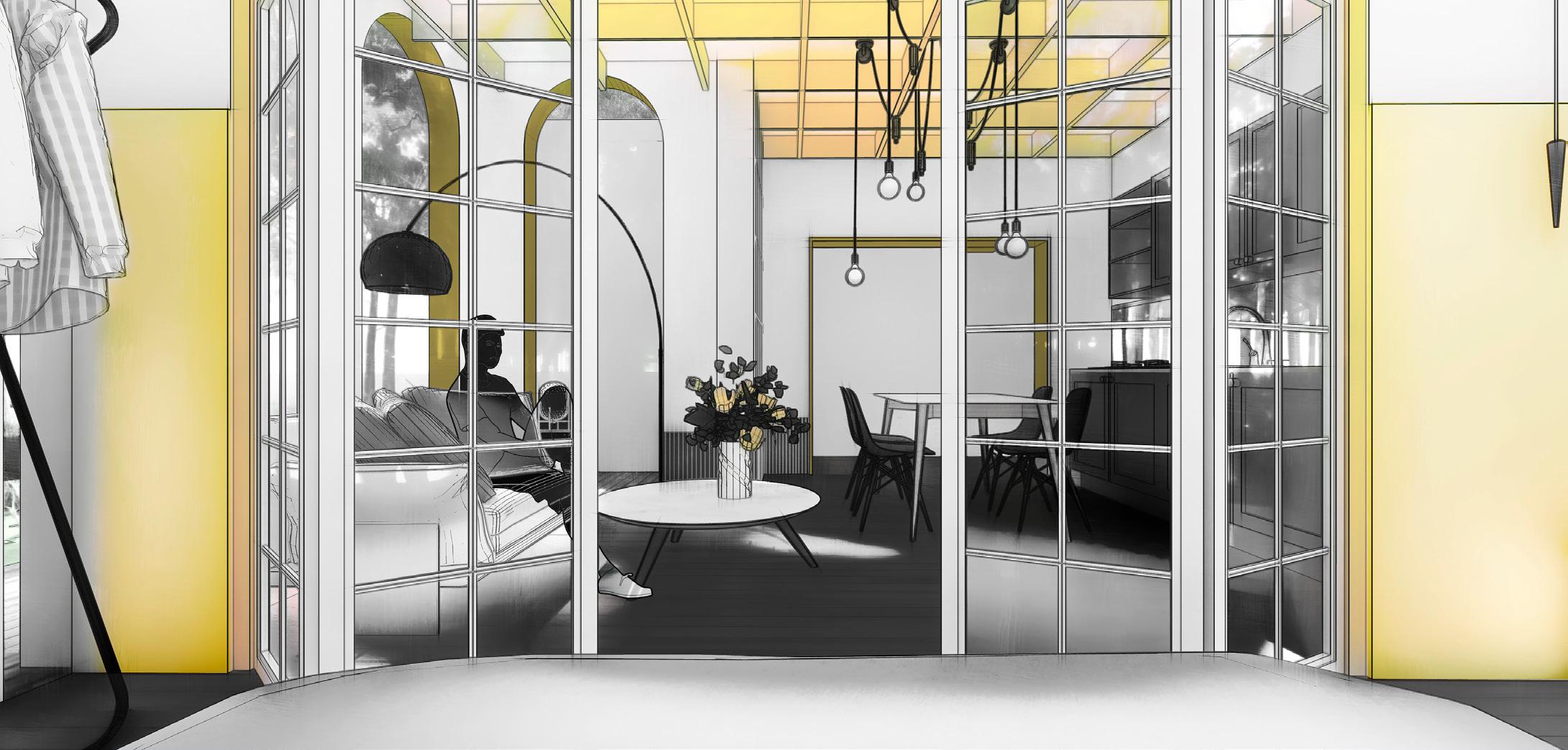
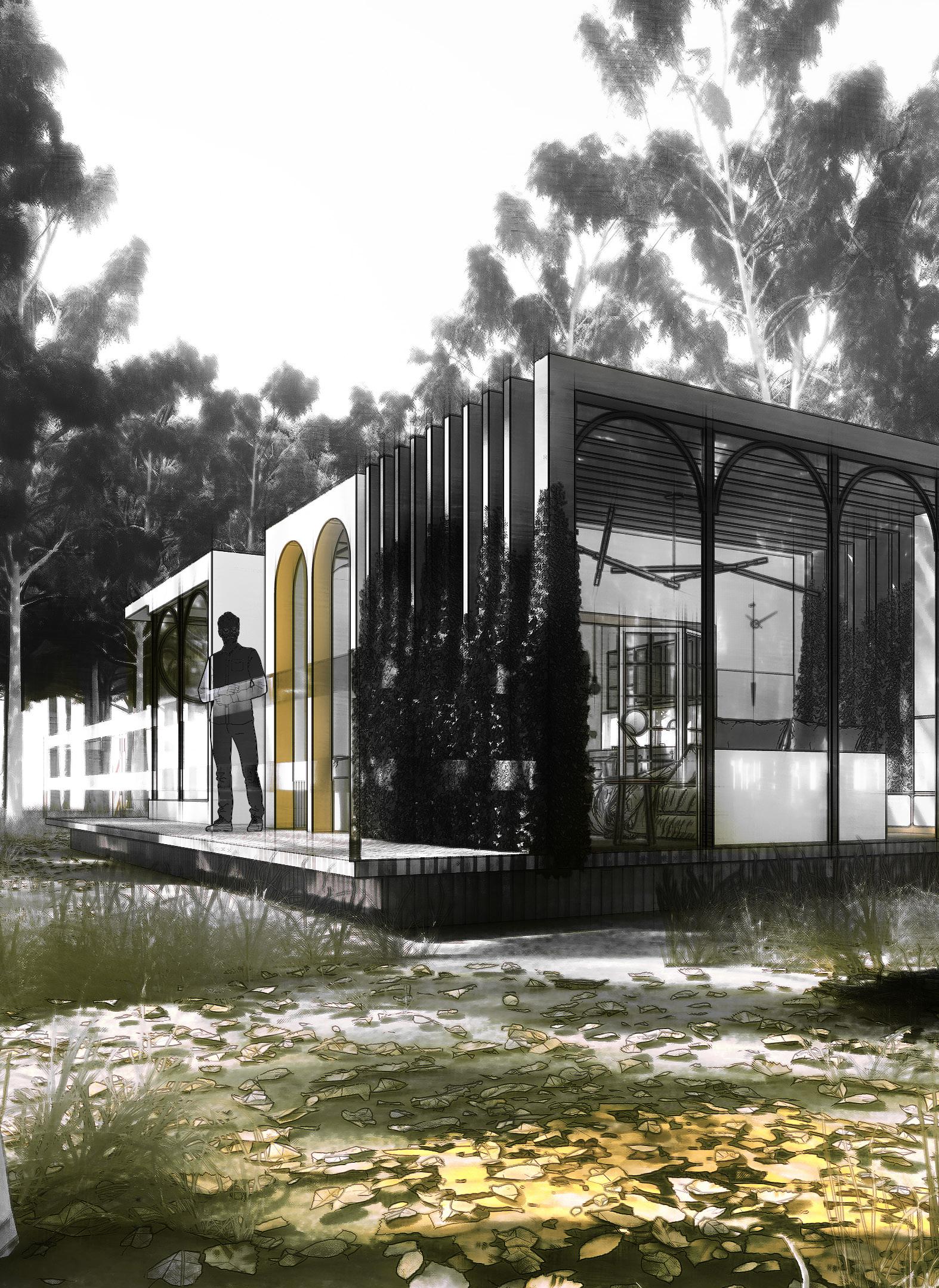
Studio Carlton
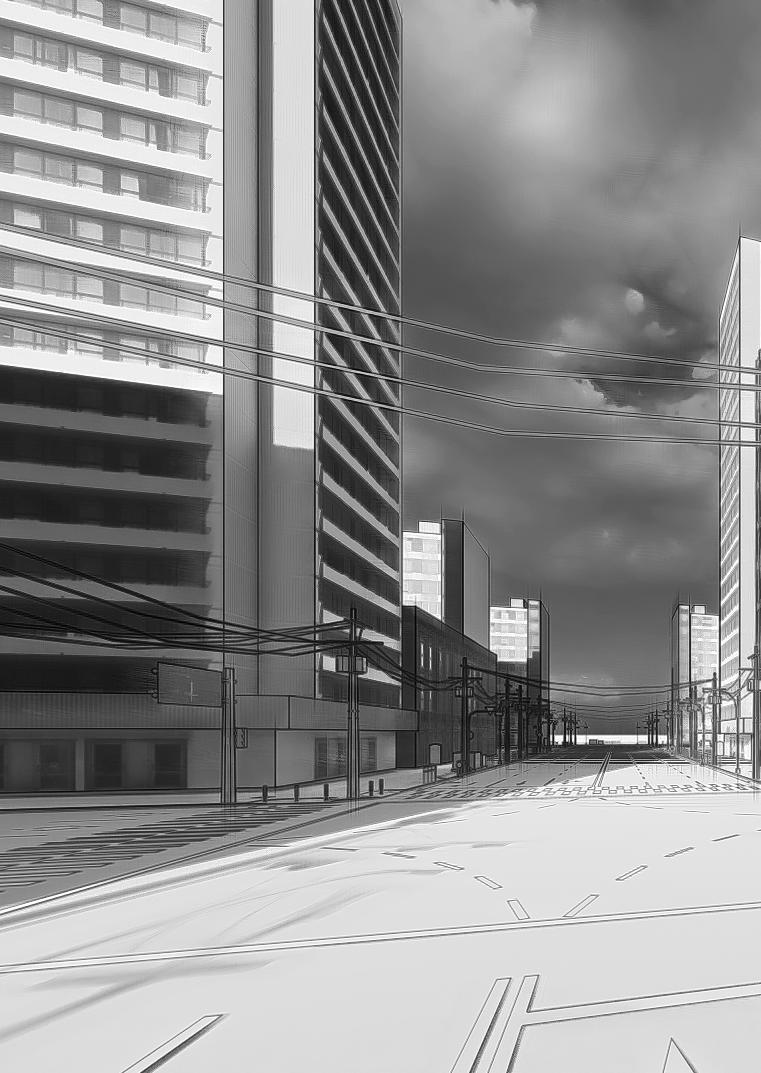
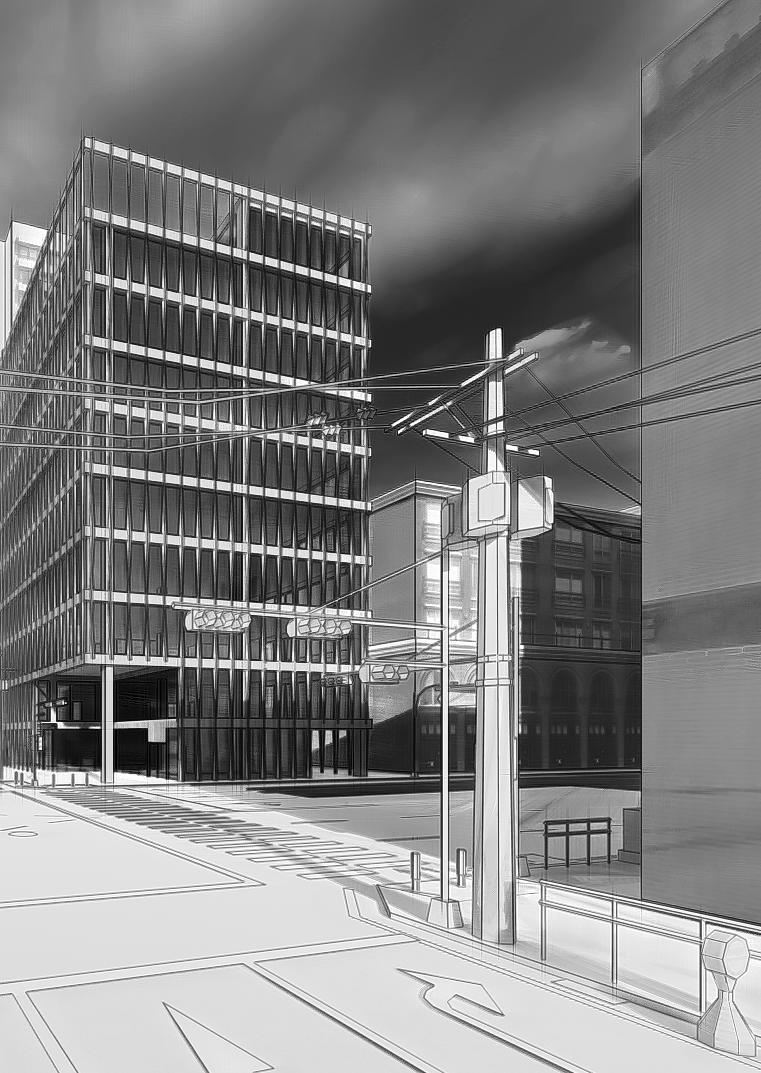
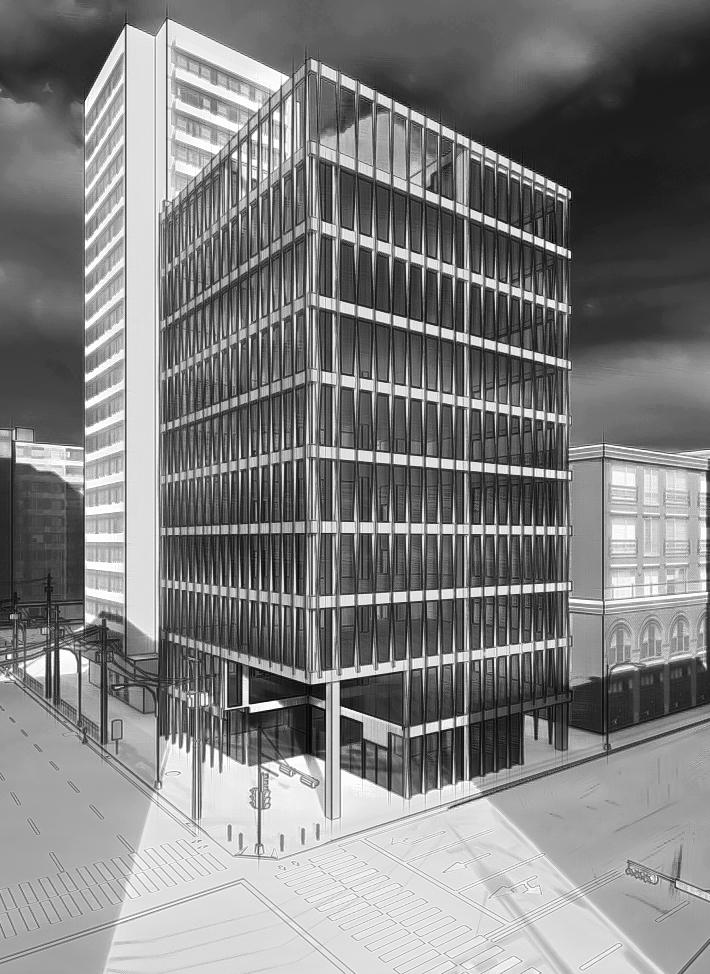
Description
89 BOUVERIE ST, CARLTON
The site is located on the city fringe, on a corner location on the Queensberry and Bouverie St intersection. Being located between Elizabeth and Swanston St and also RMIT and Melbourne University, the site is exposed to considerable vehicle, bike and pedestrian traffic.
ACCESS
Being ideally located adjacent to the Landsdowne Ln entrance and further away from turning traffic on Bouverie St, the existing vehicle access will be retained.
Pedestrian access will maximise the activity on the Bouverie St side of the site and the exposure on the Queensberry/ Bouverie intersection.
VIEWS
Through balconies, cut outs, or other devices, the main views available to the building are towards the northern heritage Melbourne University buildings, towards the south-east back to the newly built apartments of the CBD, and towards the north-east towards the main intersection.
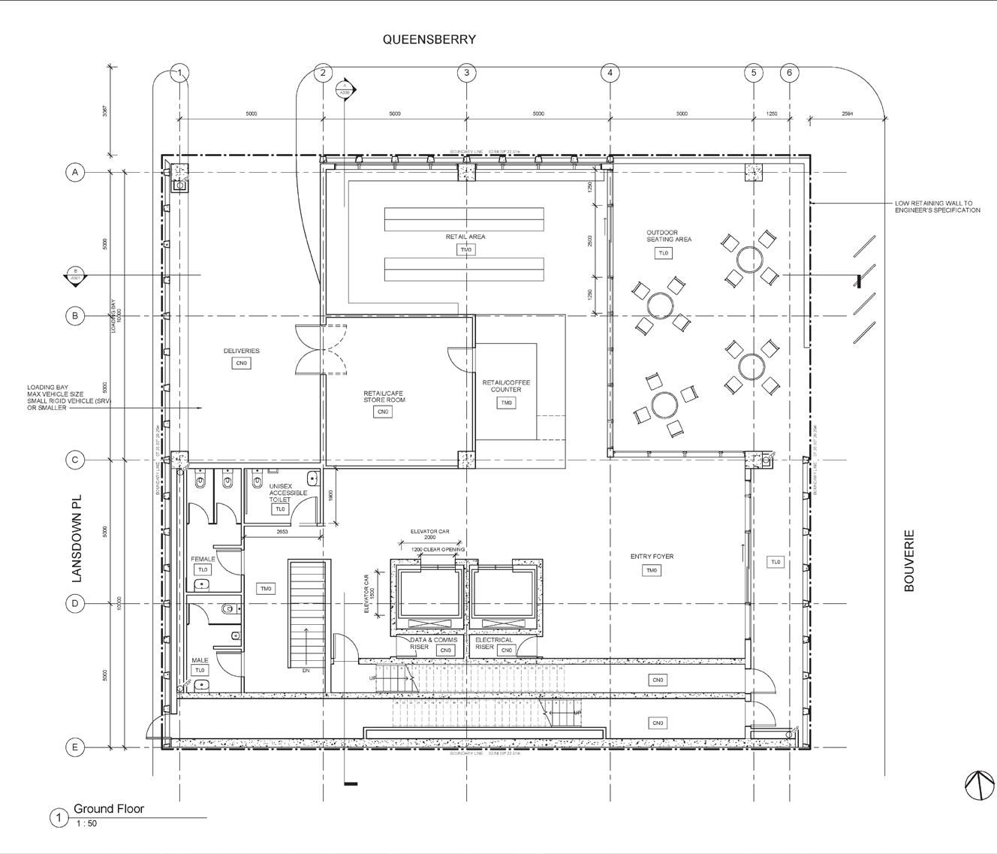
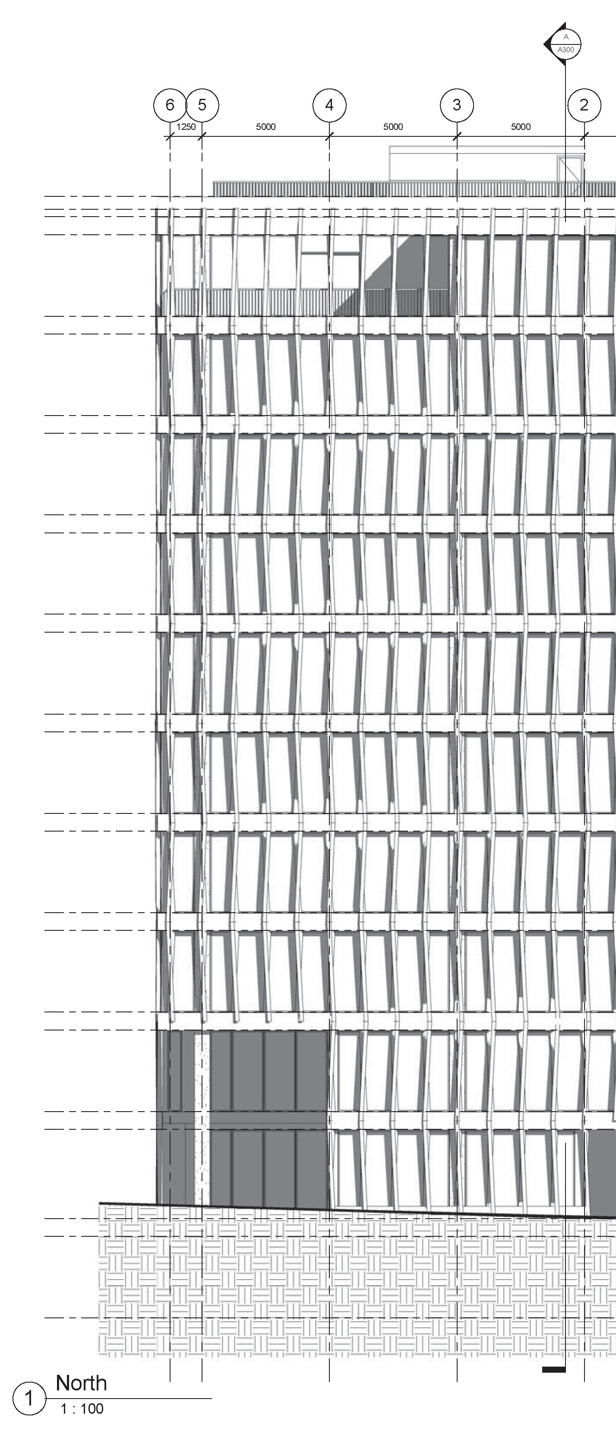
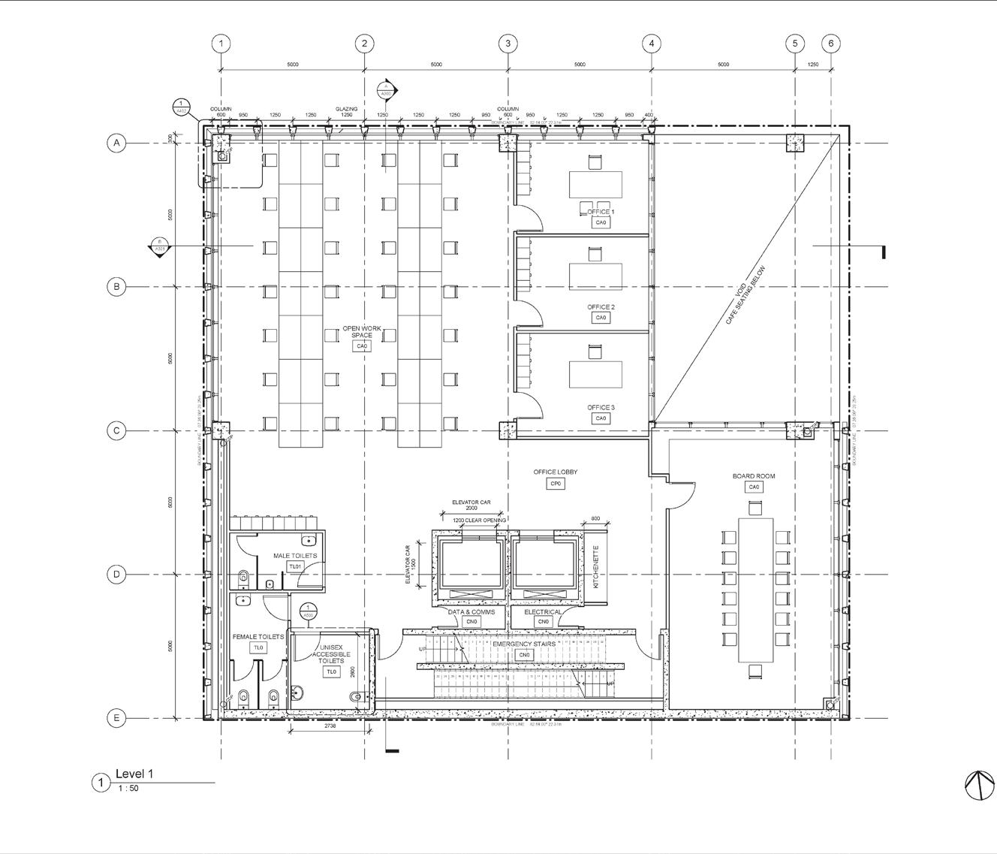

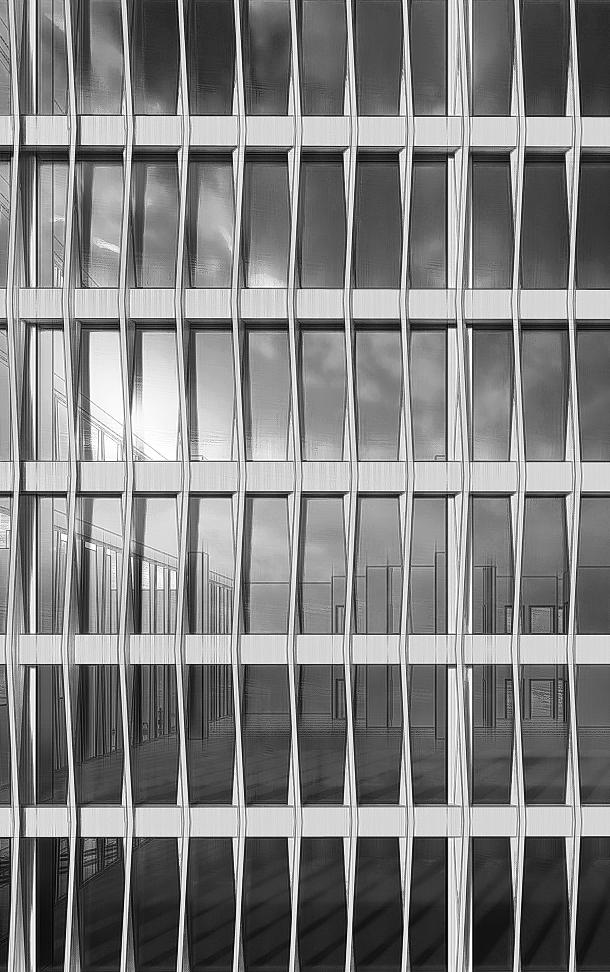
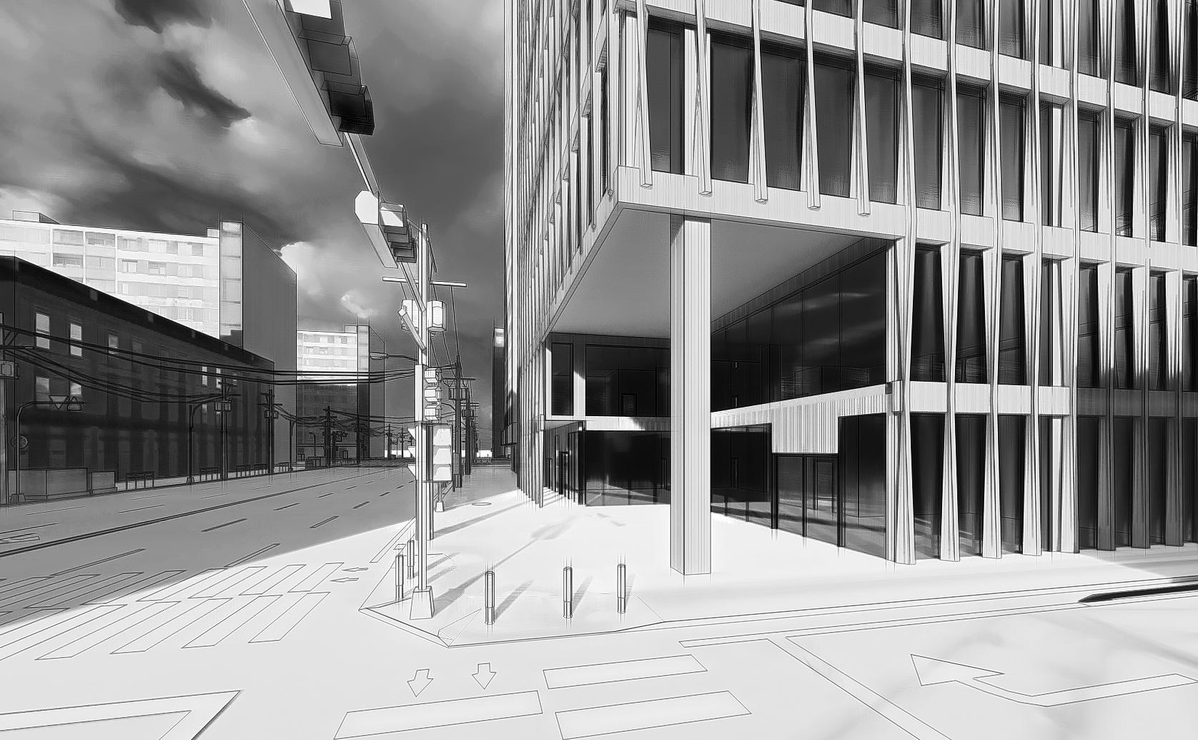
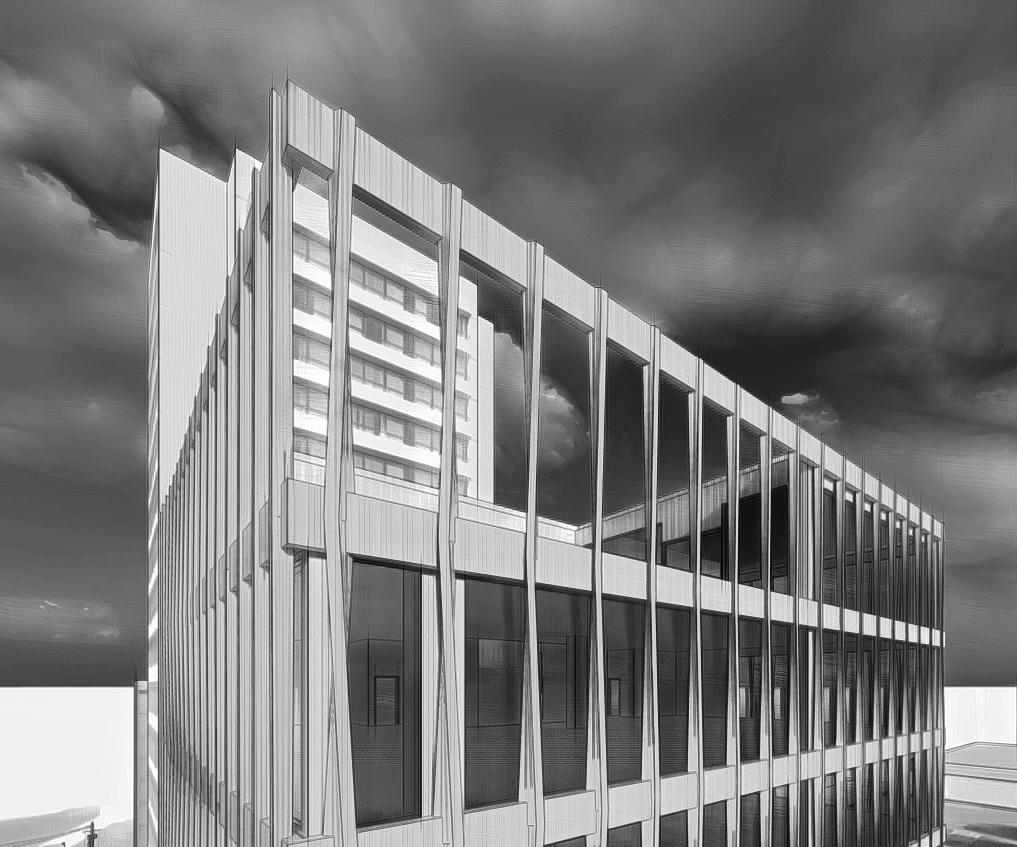
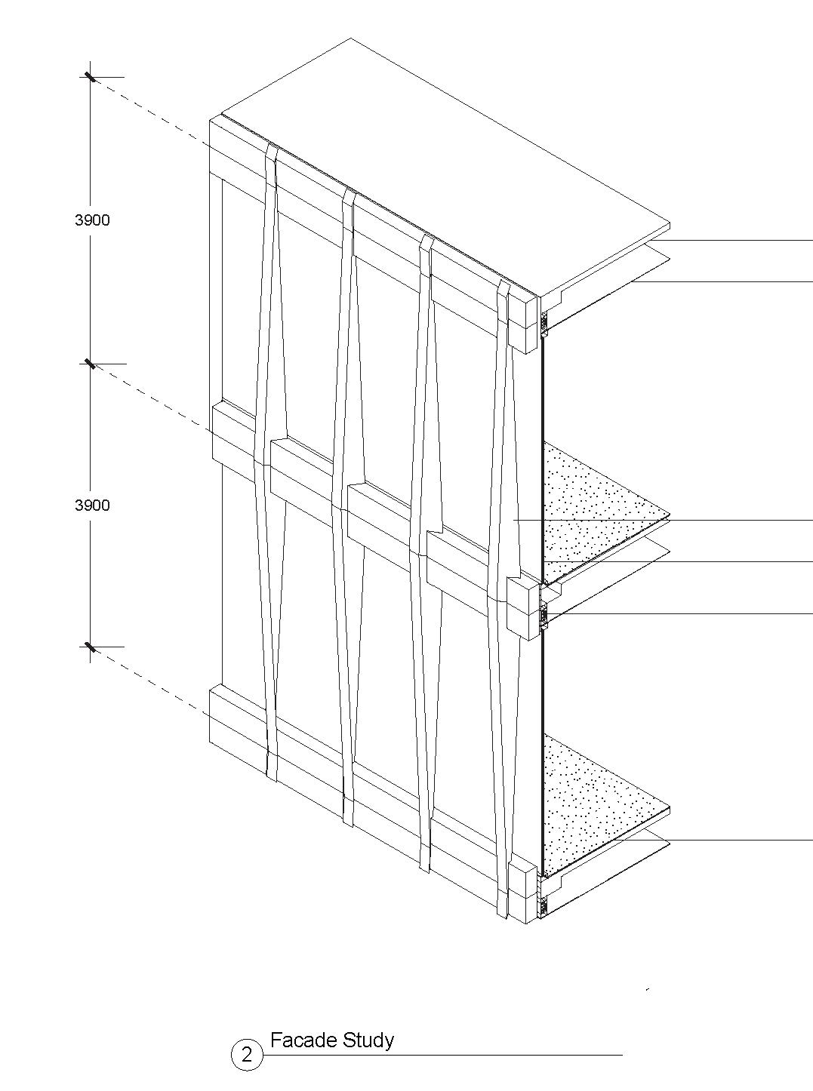
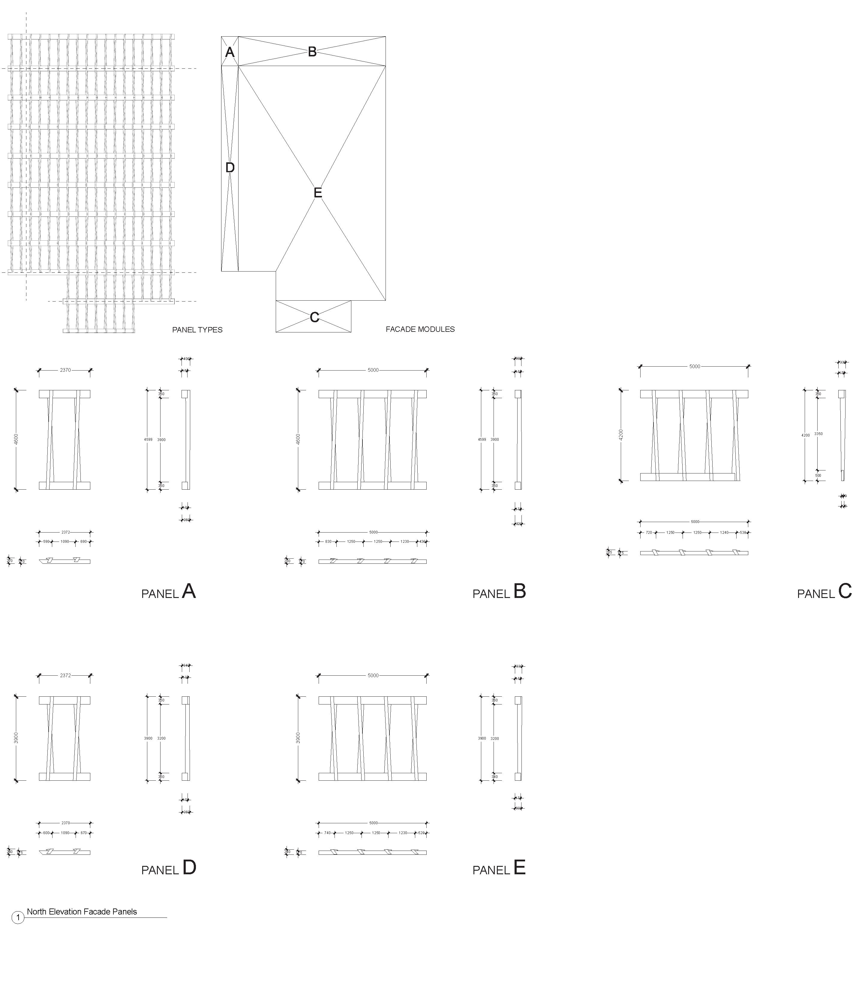
Infedelity
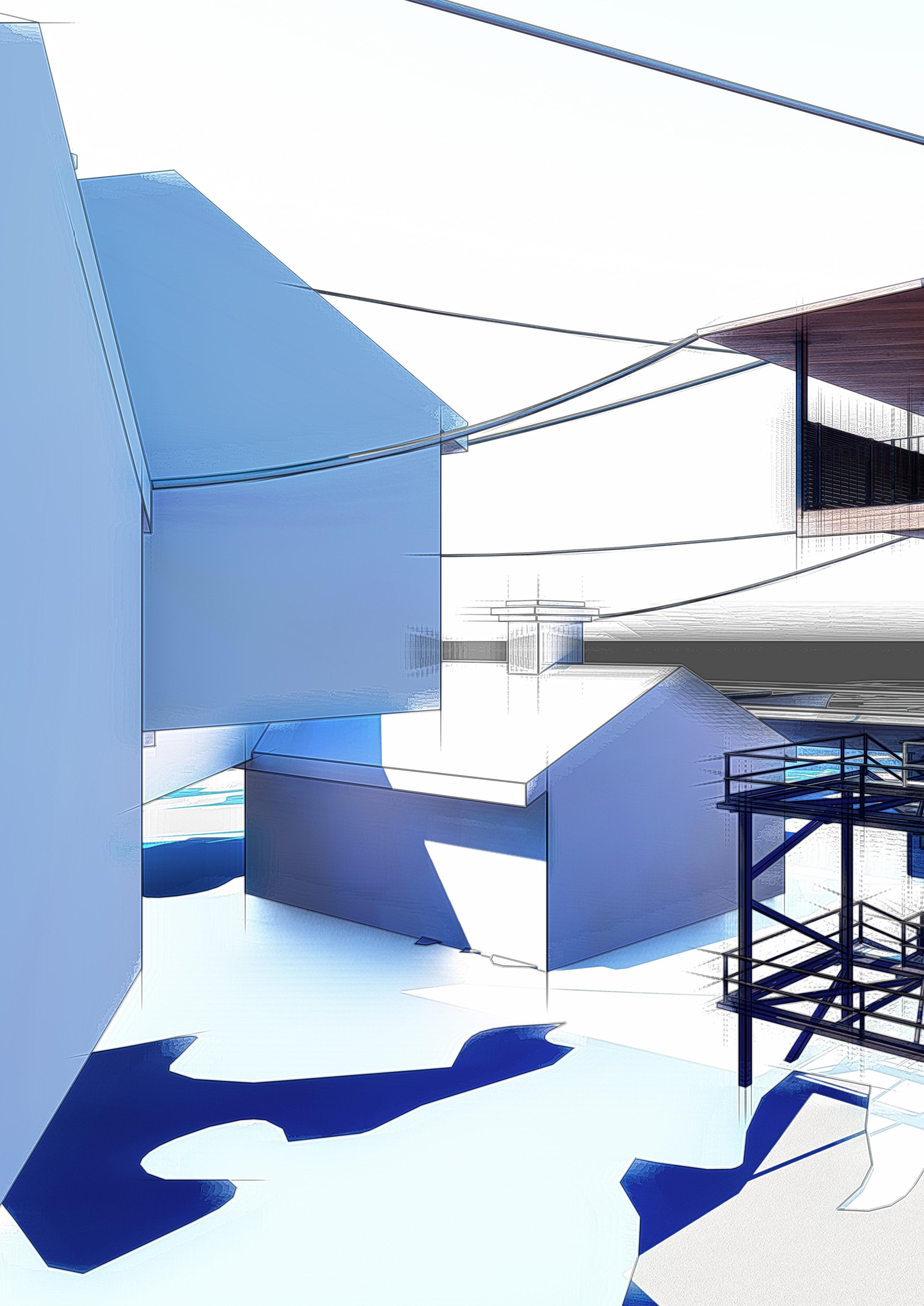
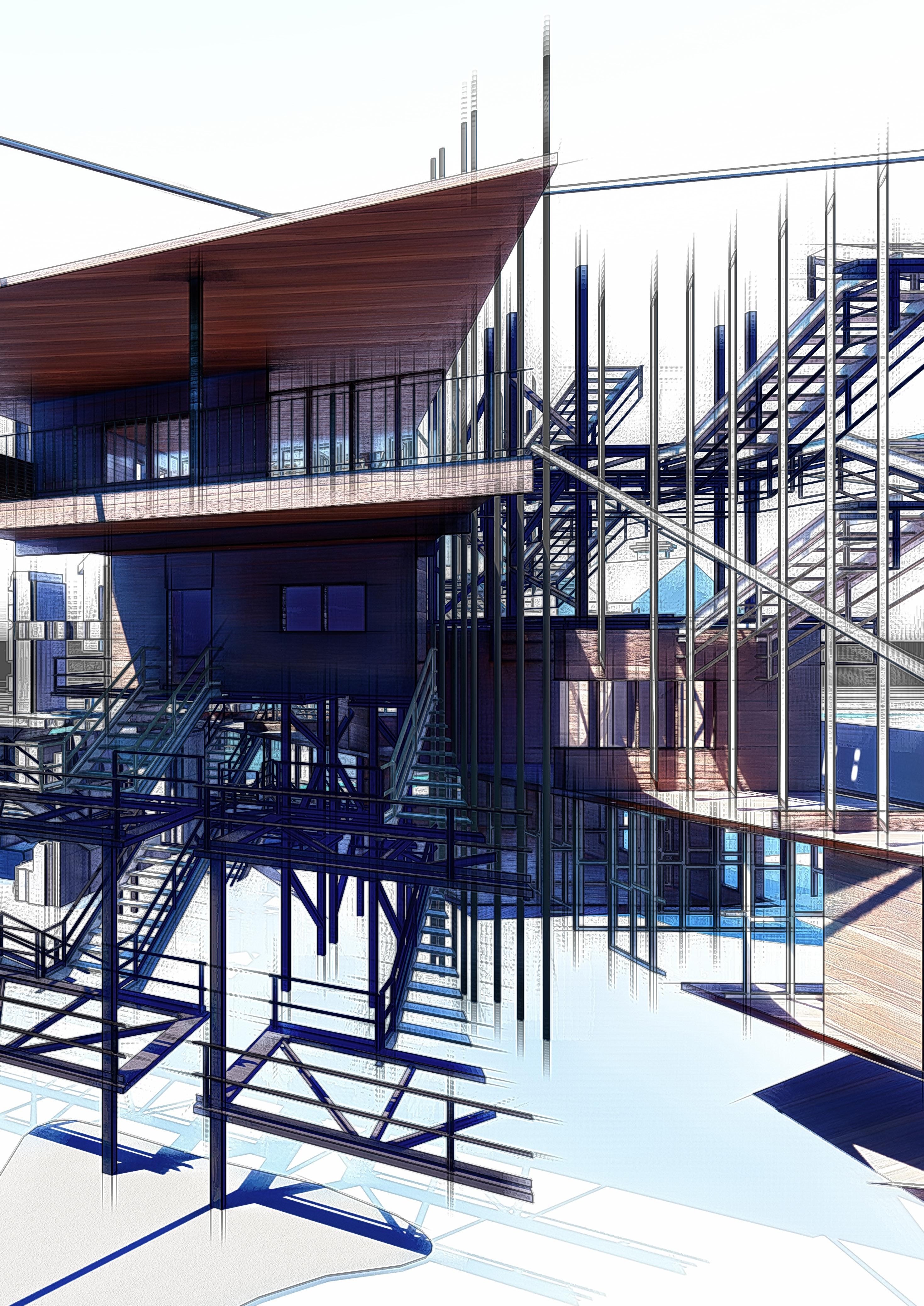
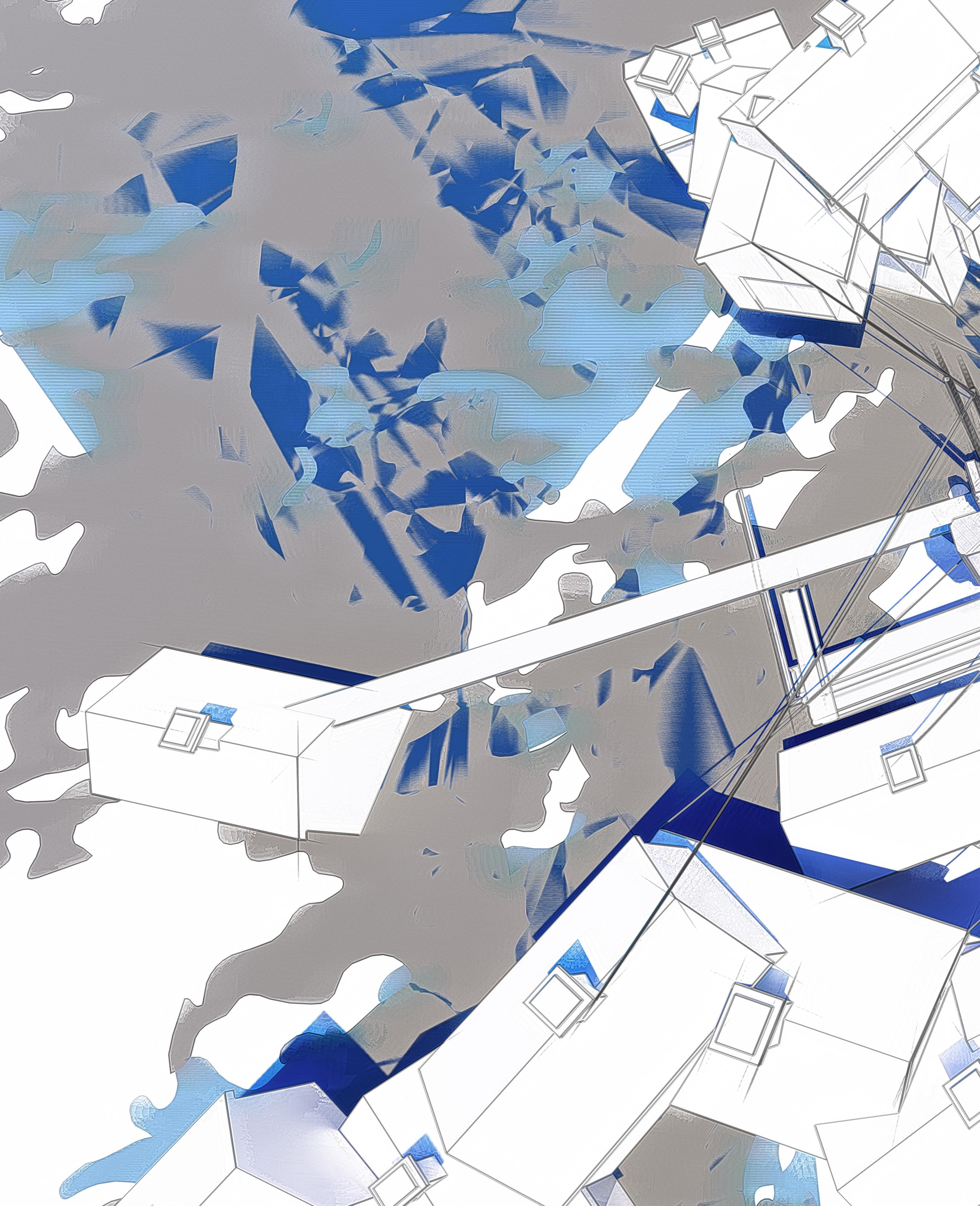
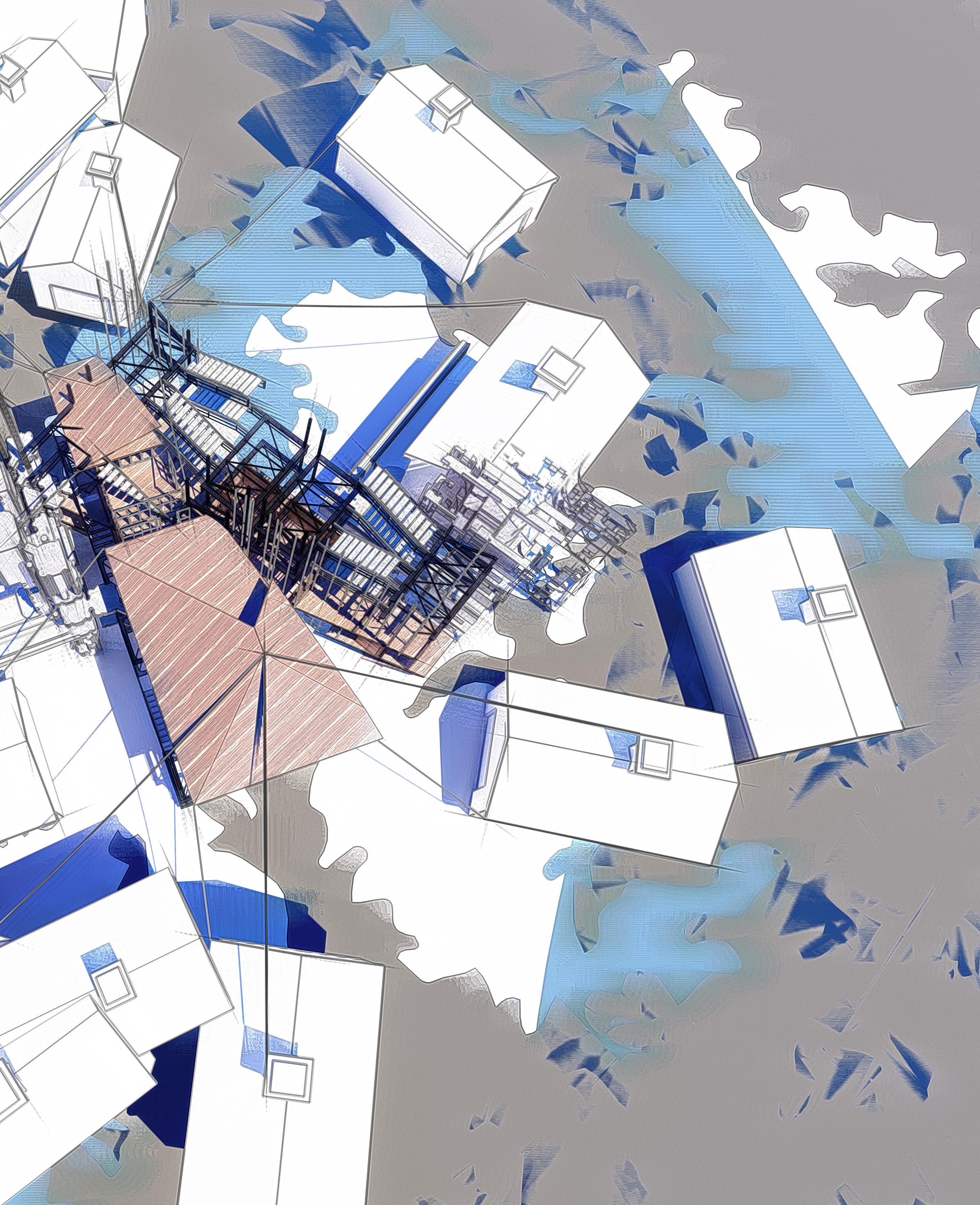
Overseeing the beauty of Darwin and foreshadowing the landscape like a predator, a set of satellite images were captured in a smaller scale to communicate the different areas of interest. From there, a set of maps were generated for better analysis.
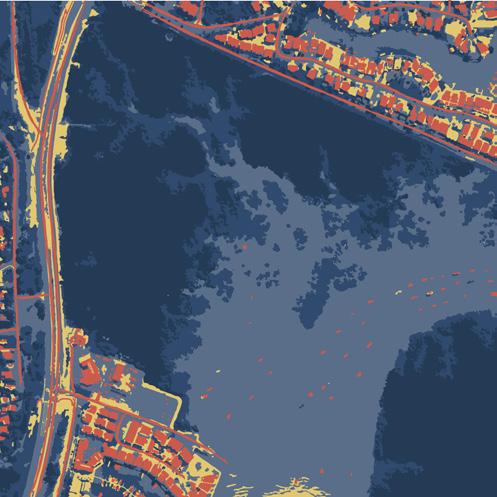
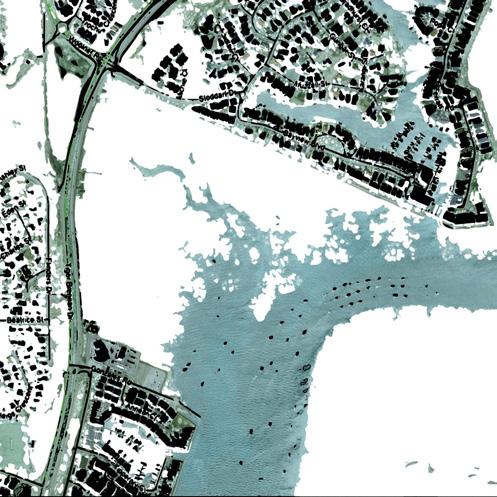
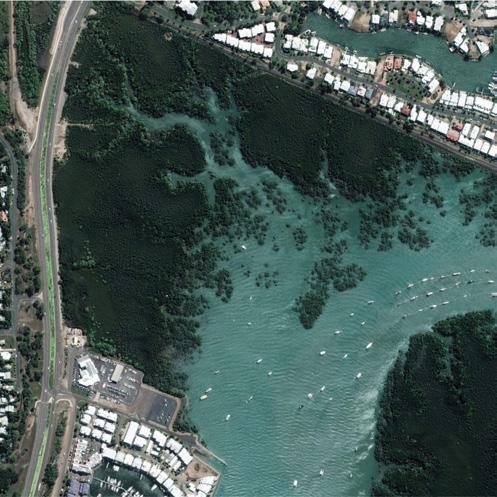
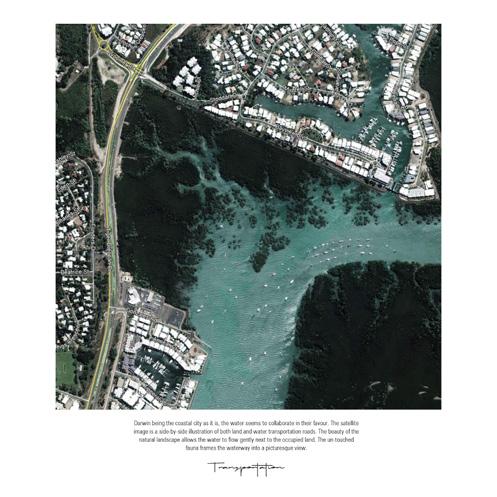
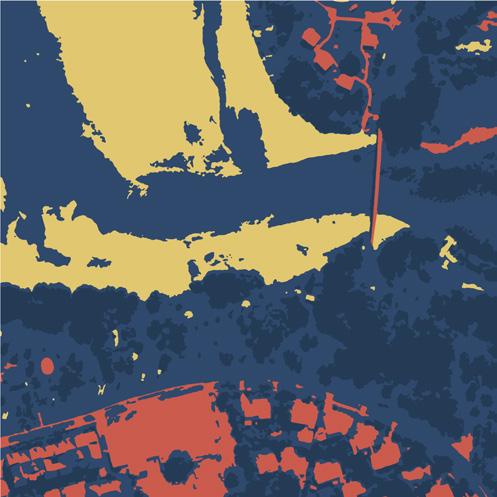
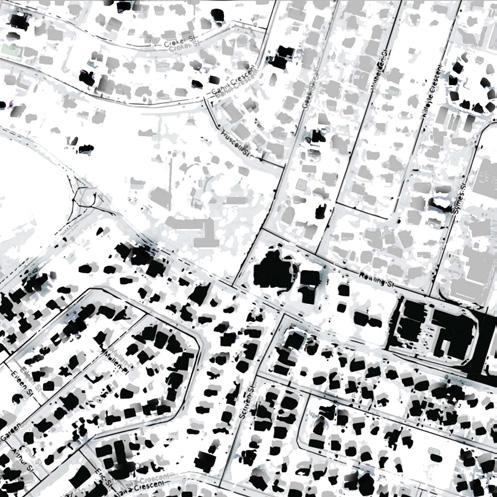
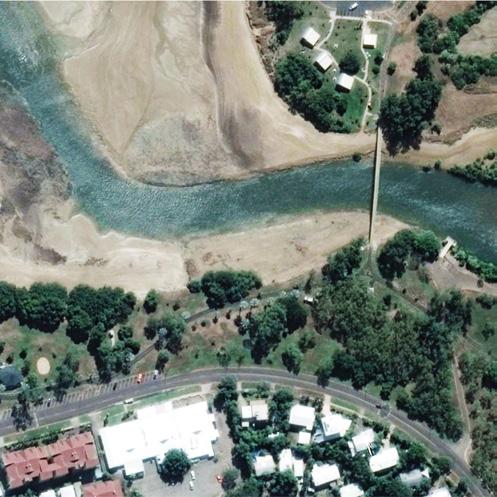
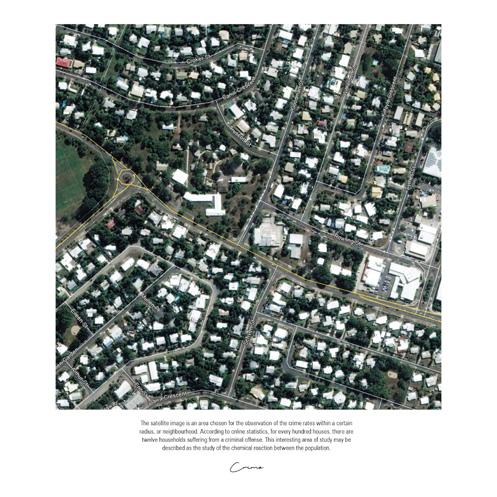
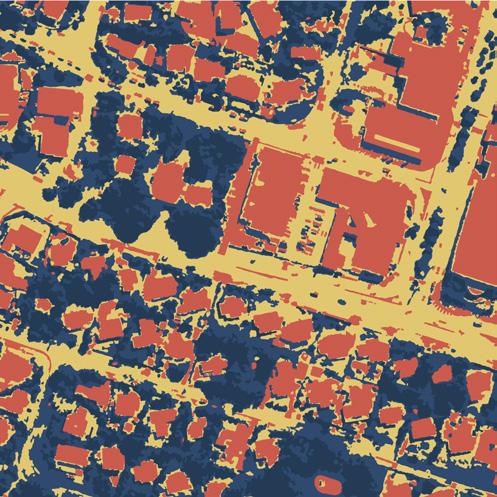
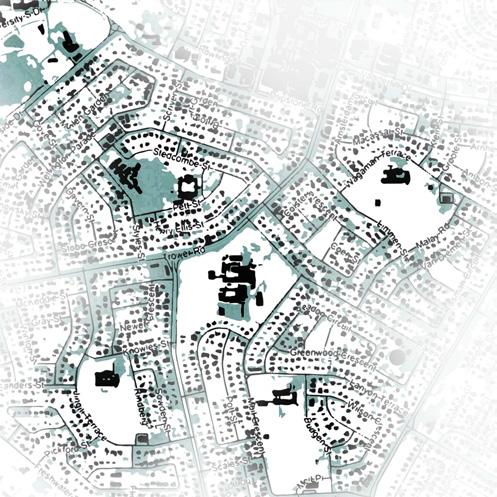
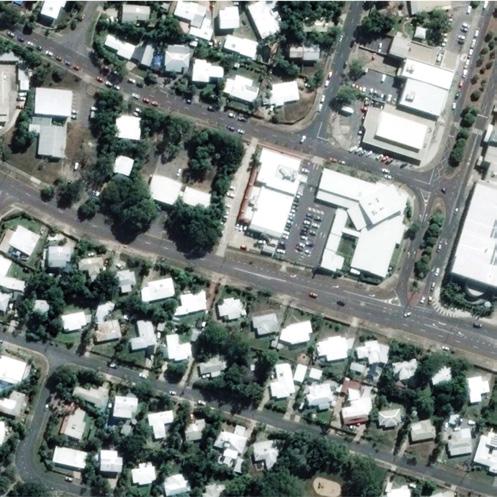
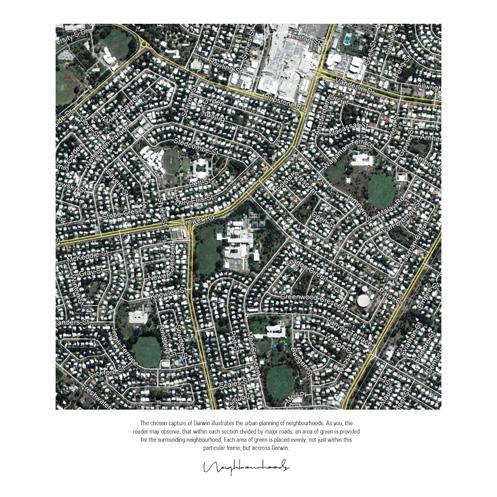
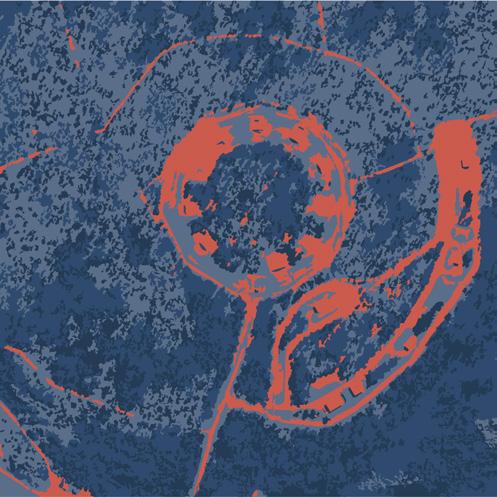
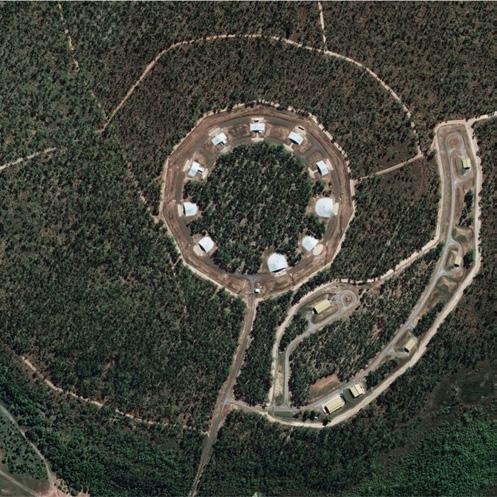
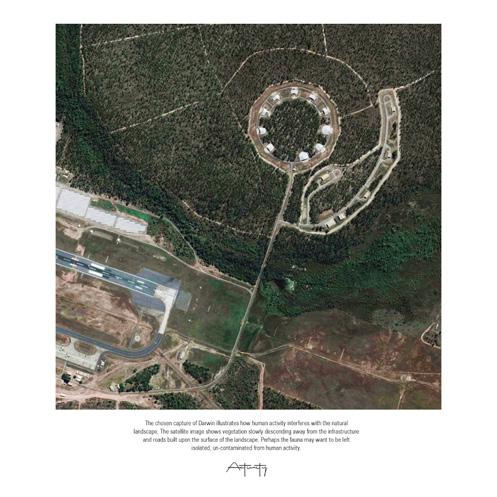
PREdATOR MAPS
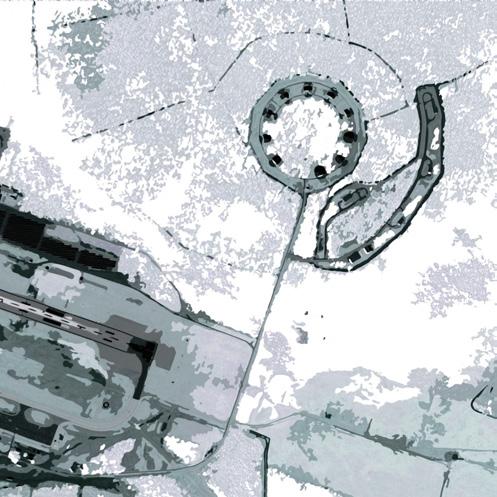
A set of drawings generated in Grasshopper in experimenting with creating a carpet and environment. Through experimentation the possibilities seemed to be endless, only the best iterations were chosen to be on paper.
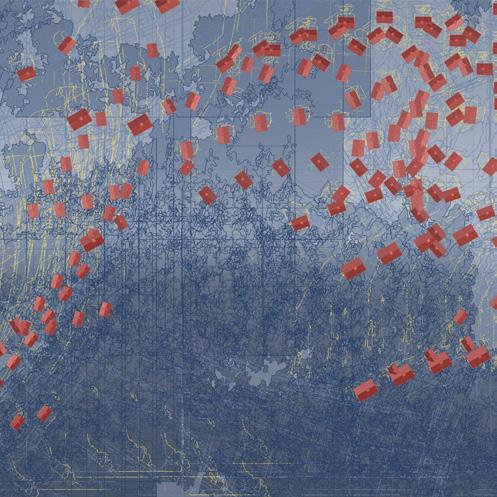
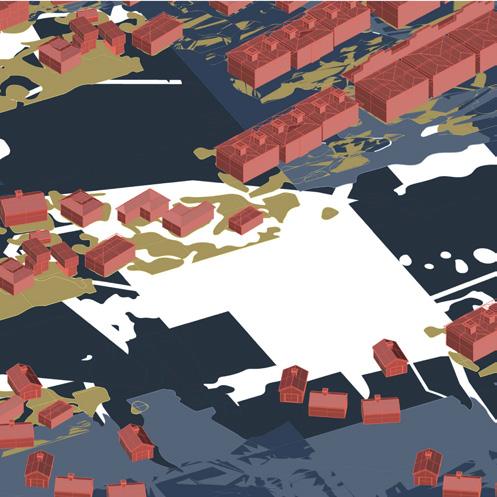
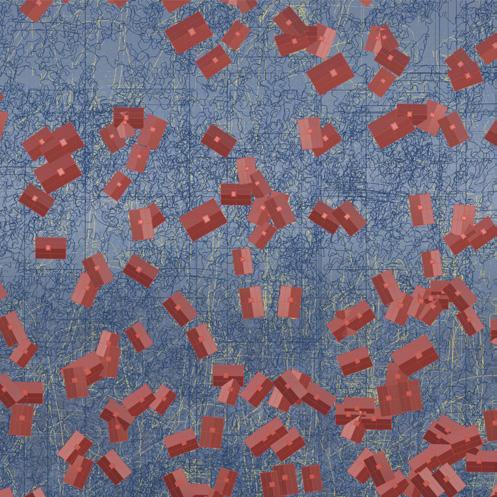
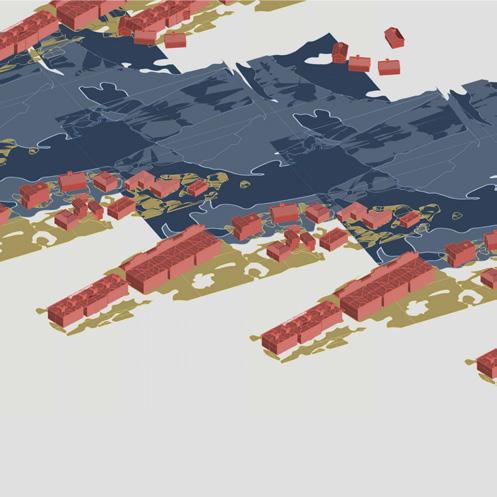
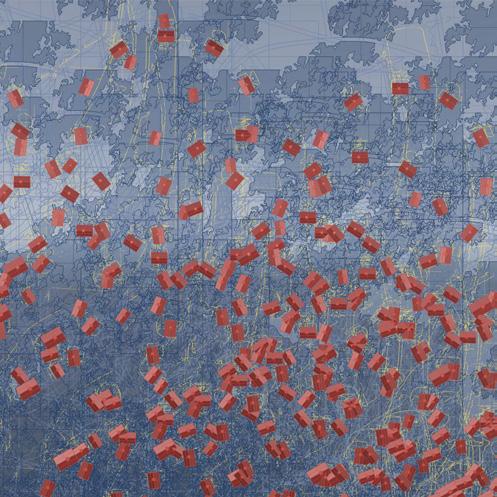
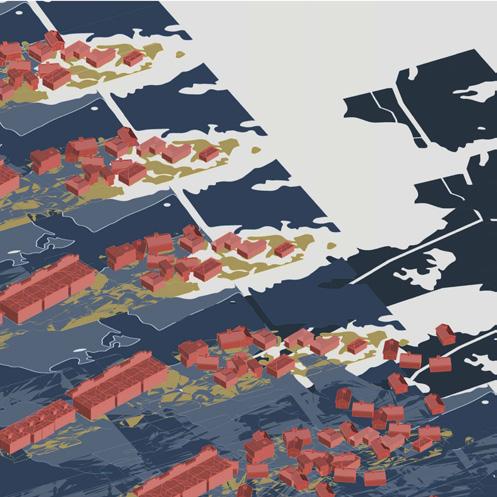
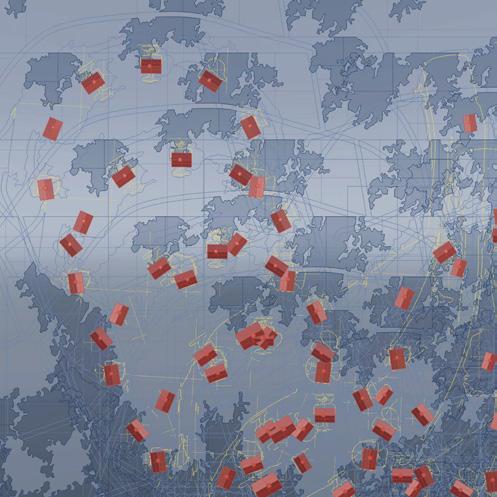
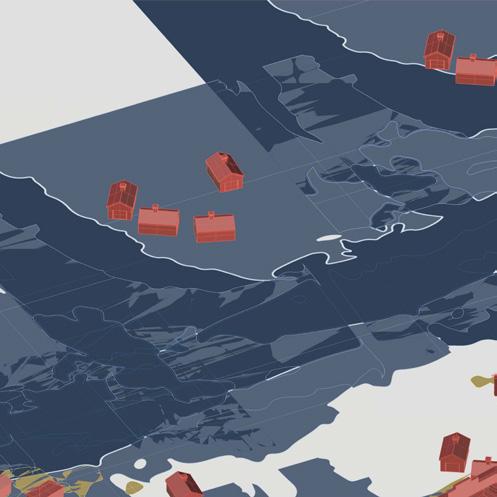
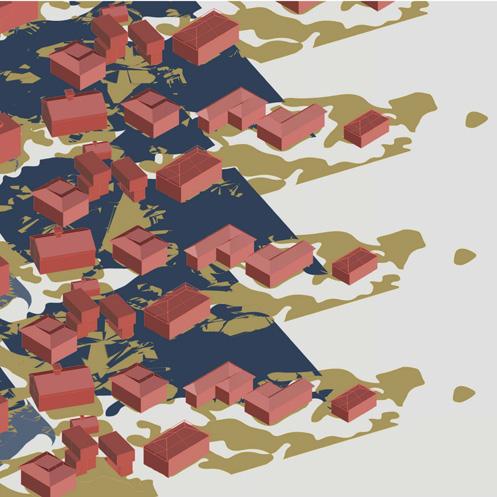
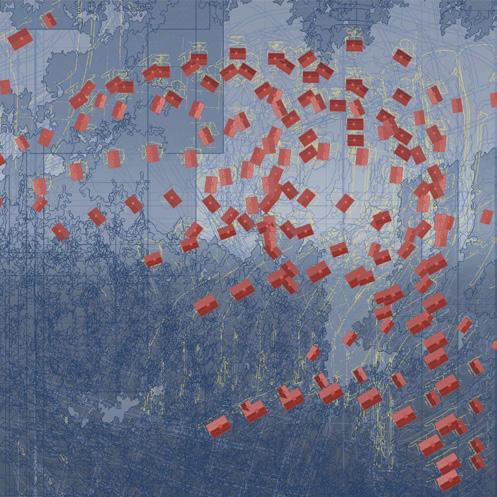
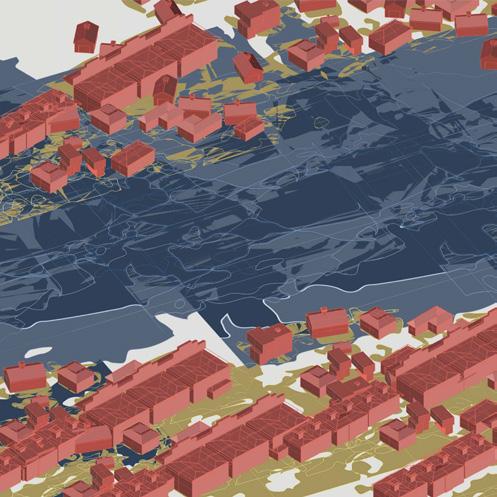
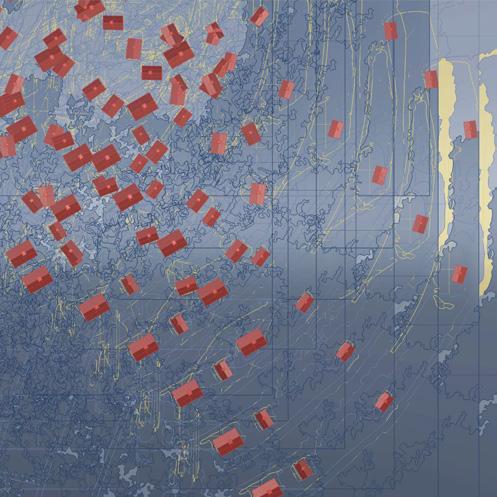
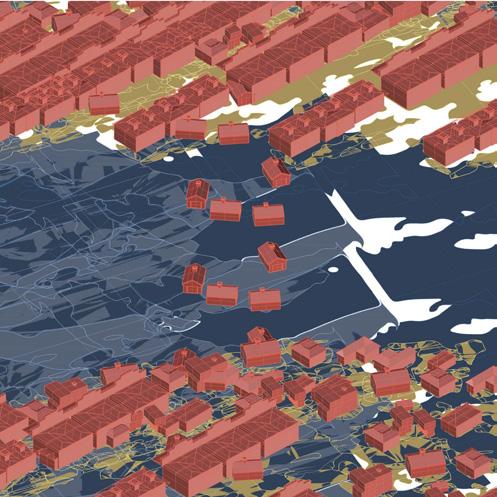
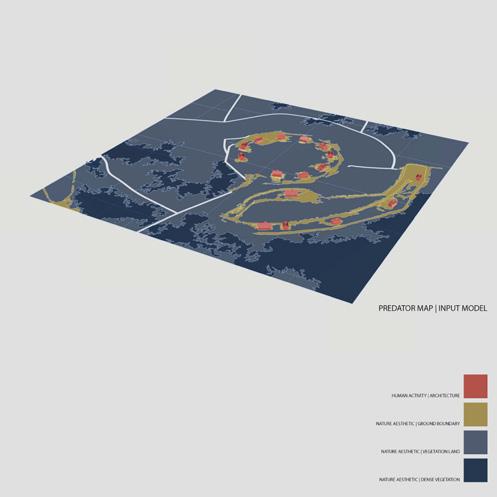
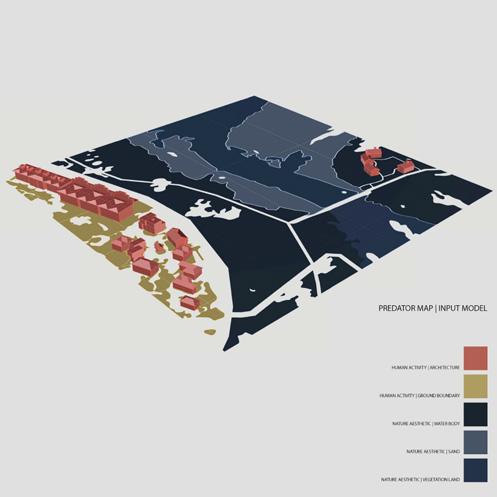
ITERATIONS
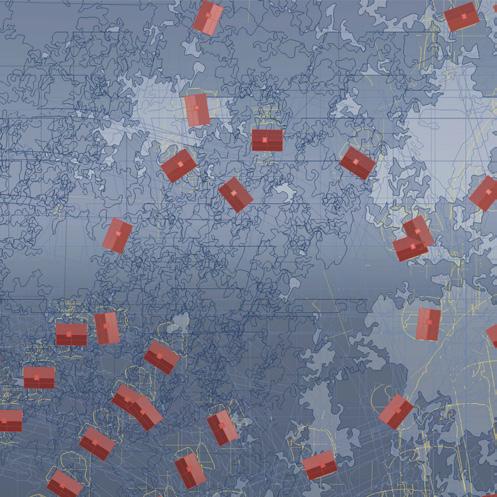
“In our motorized system way of life, imagine an unconventional design that will change our perception.”
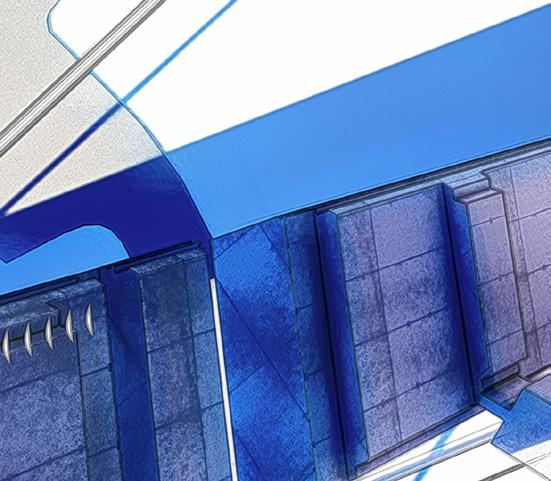


“The city redefines motion and existence where the line is drawn into a new language”
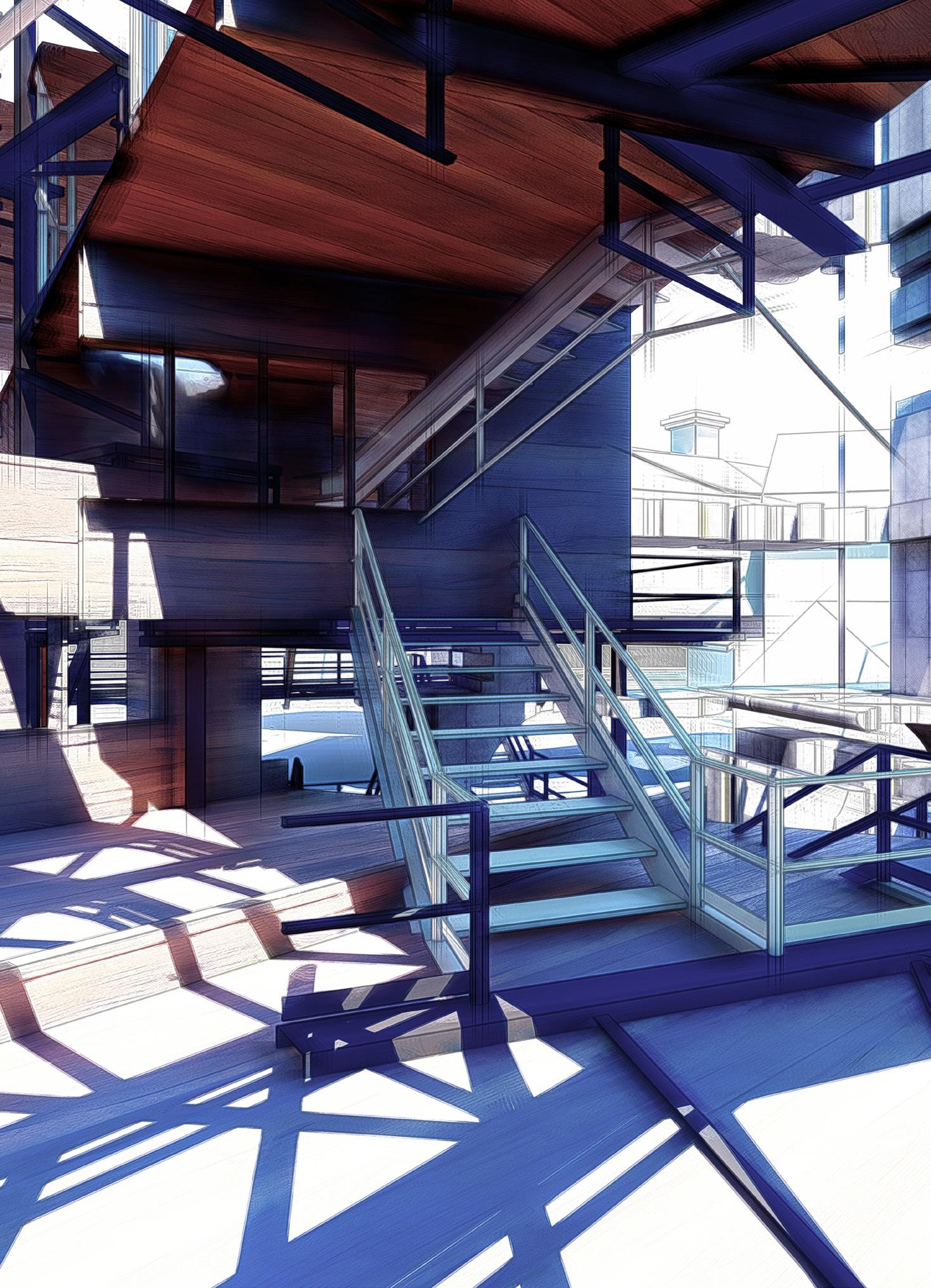
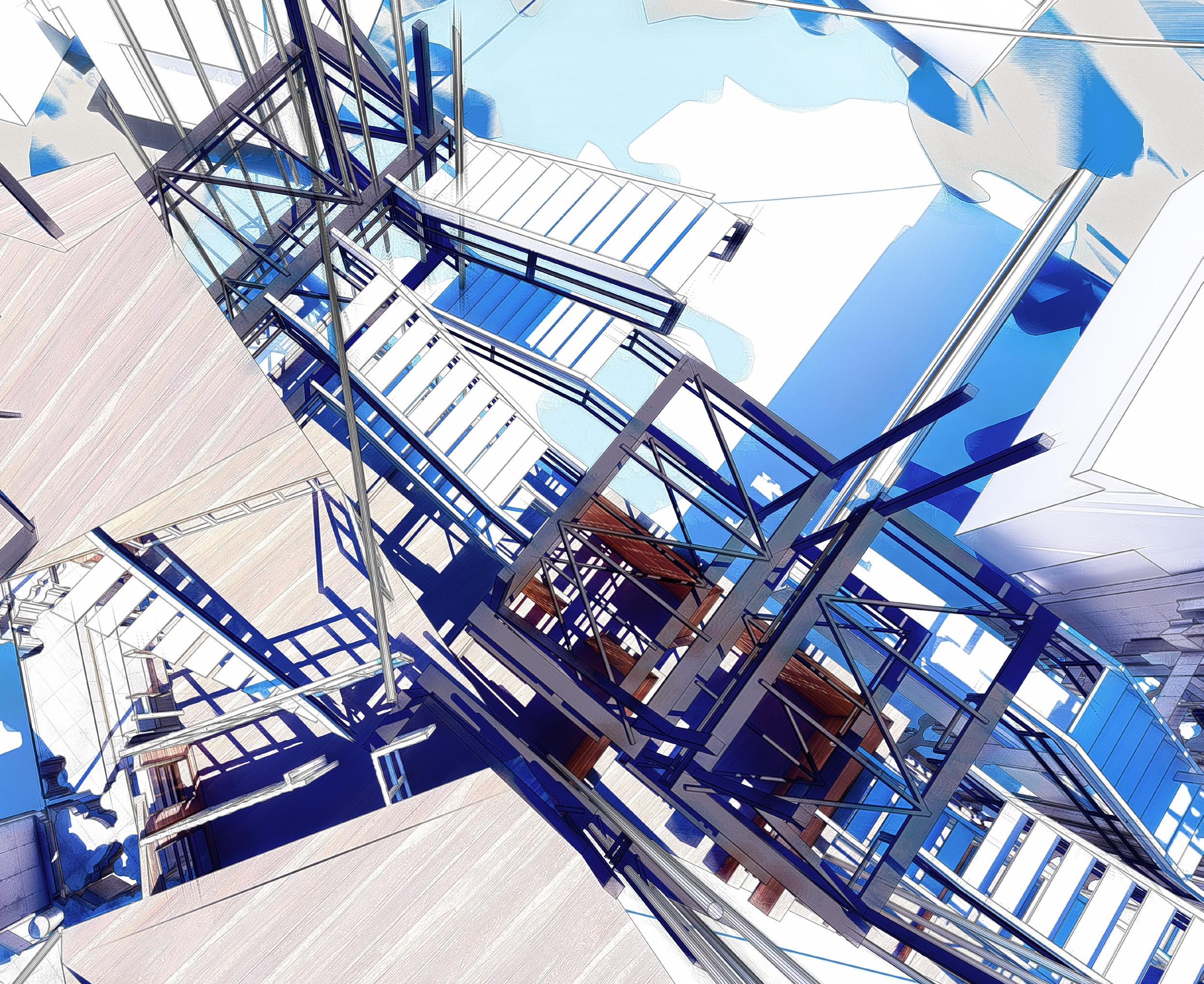



Synesthesia


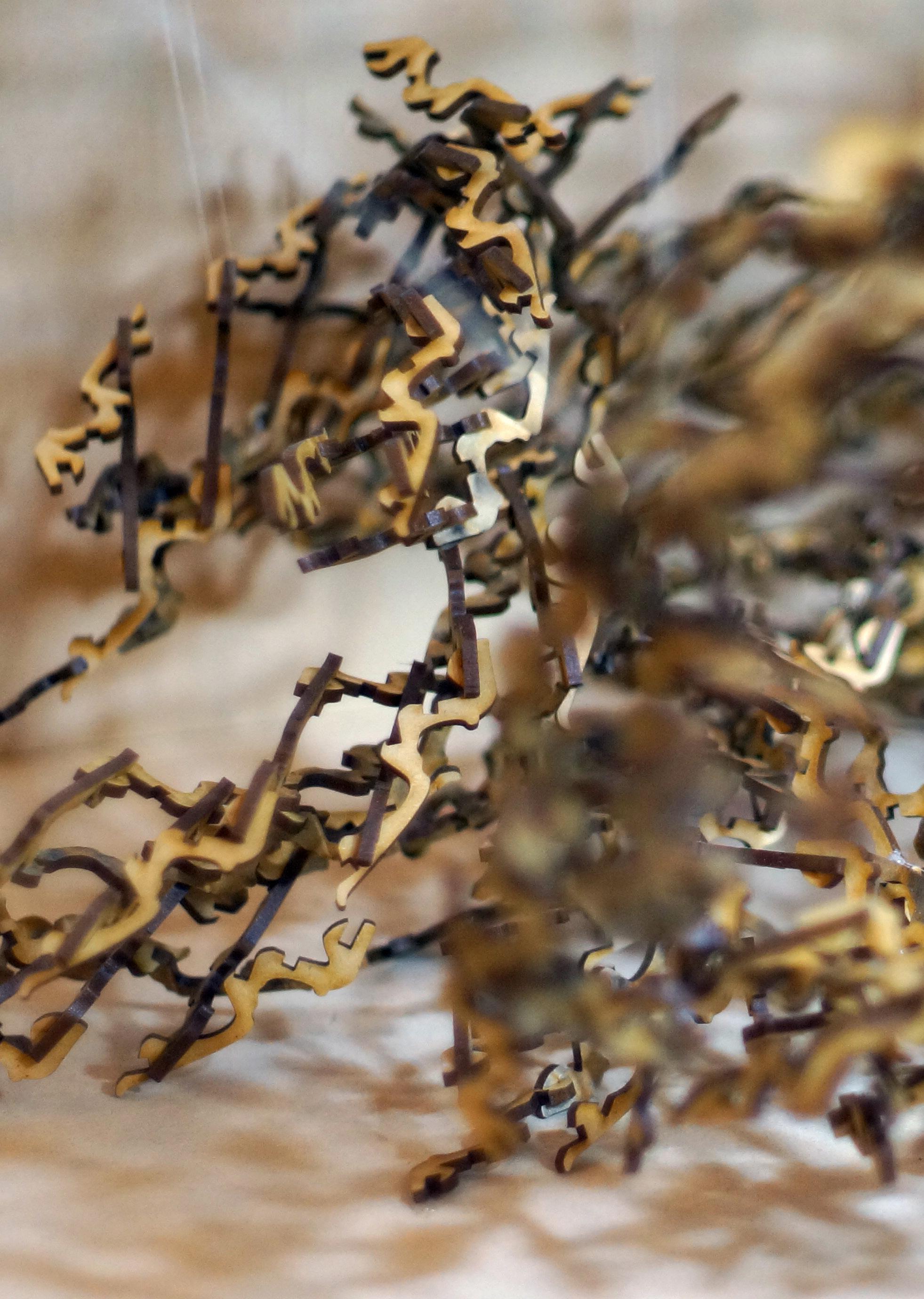
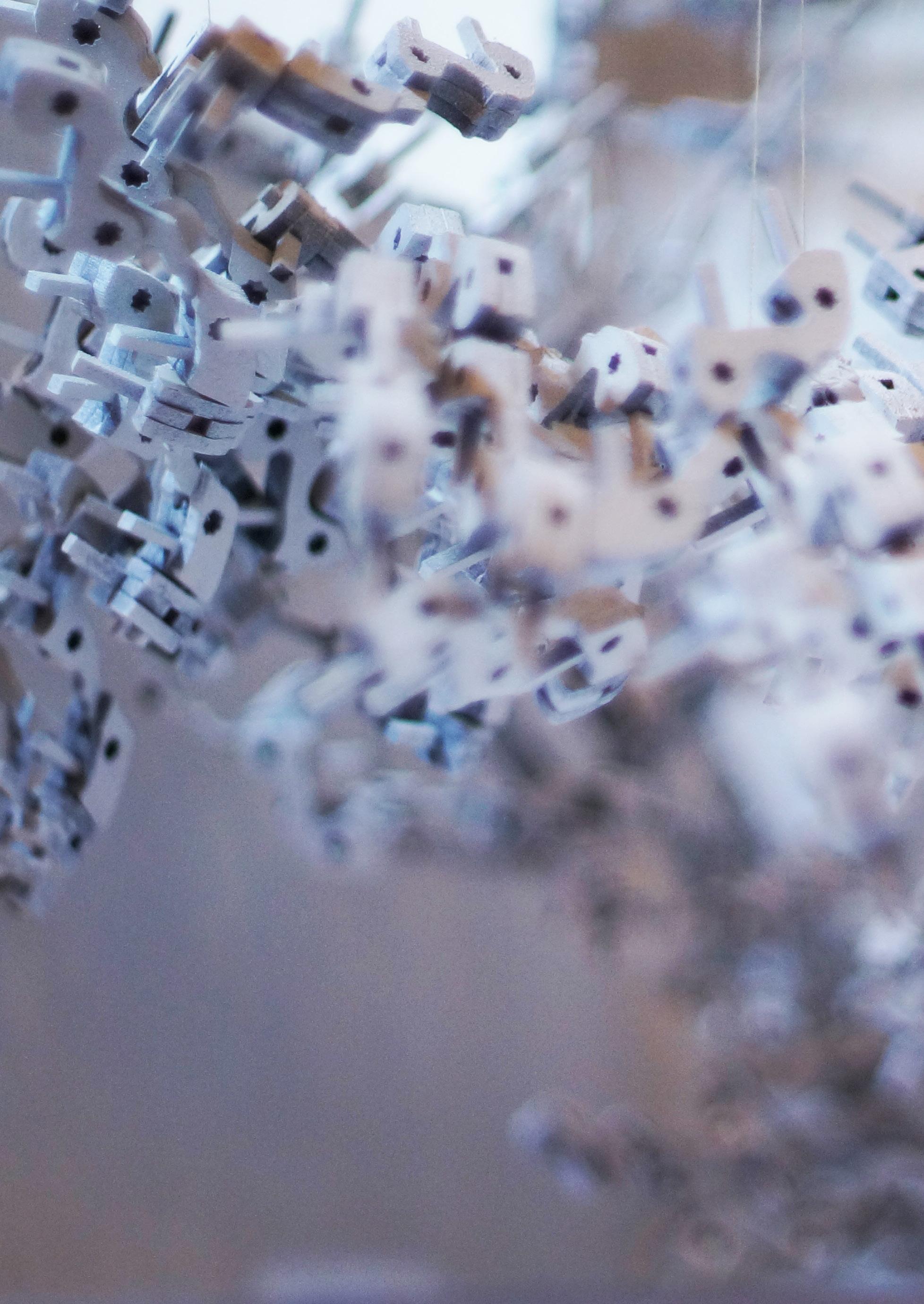
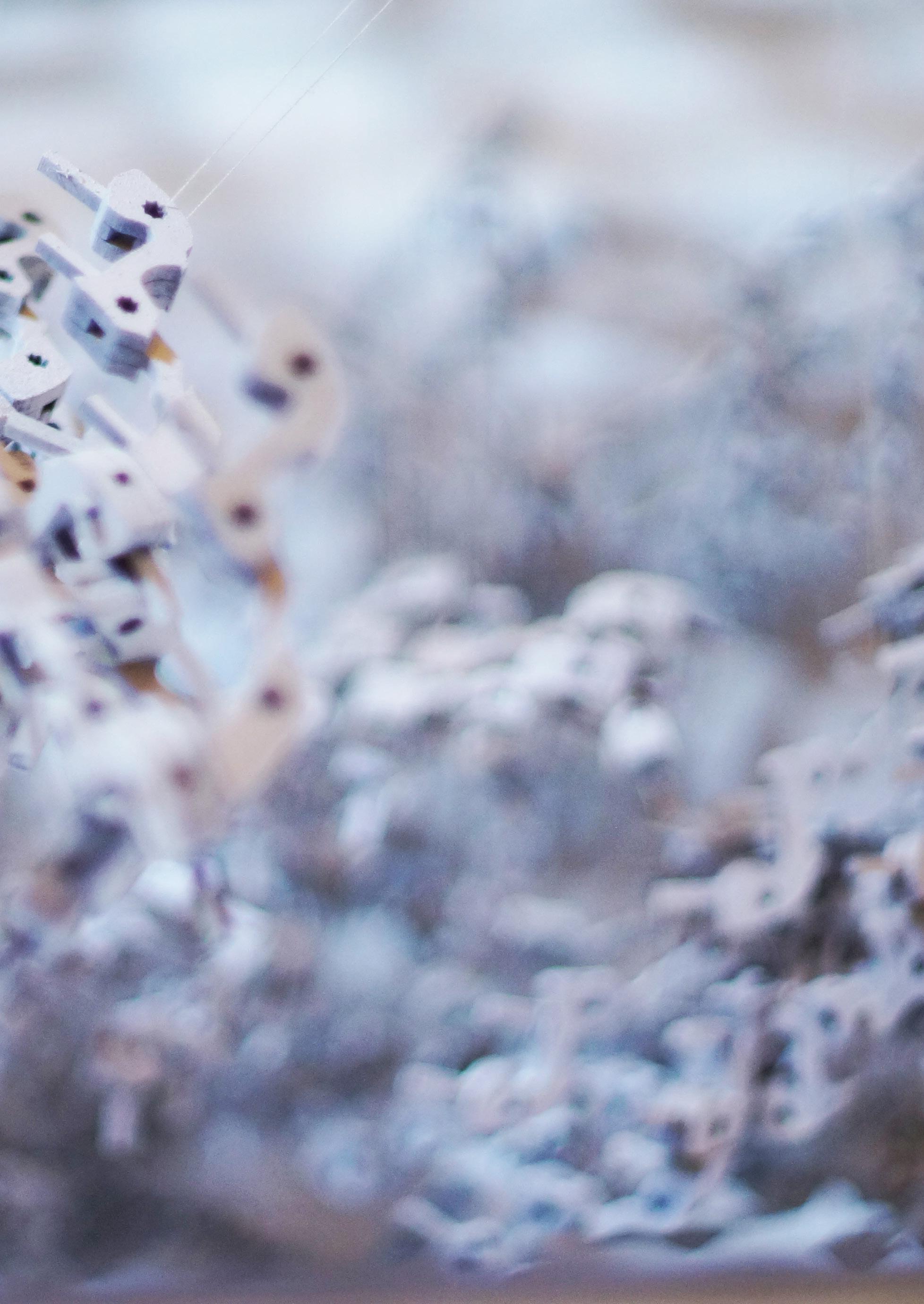
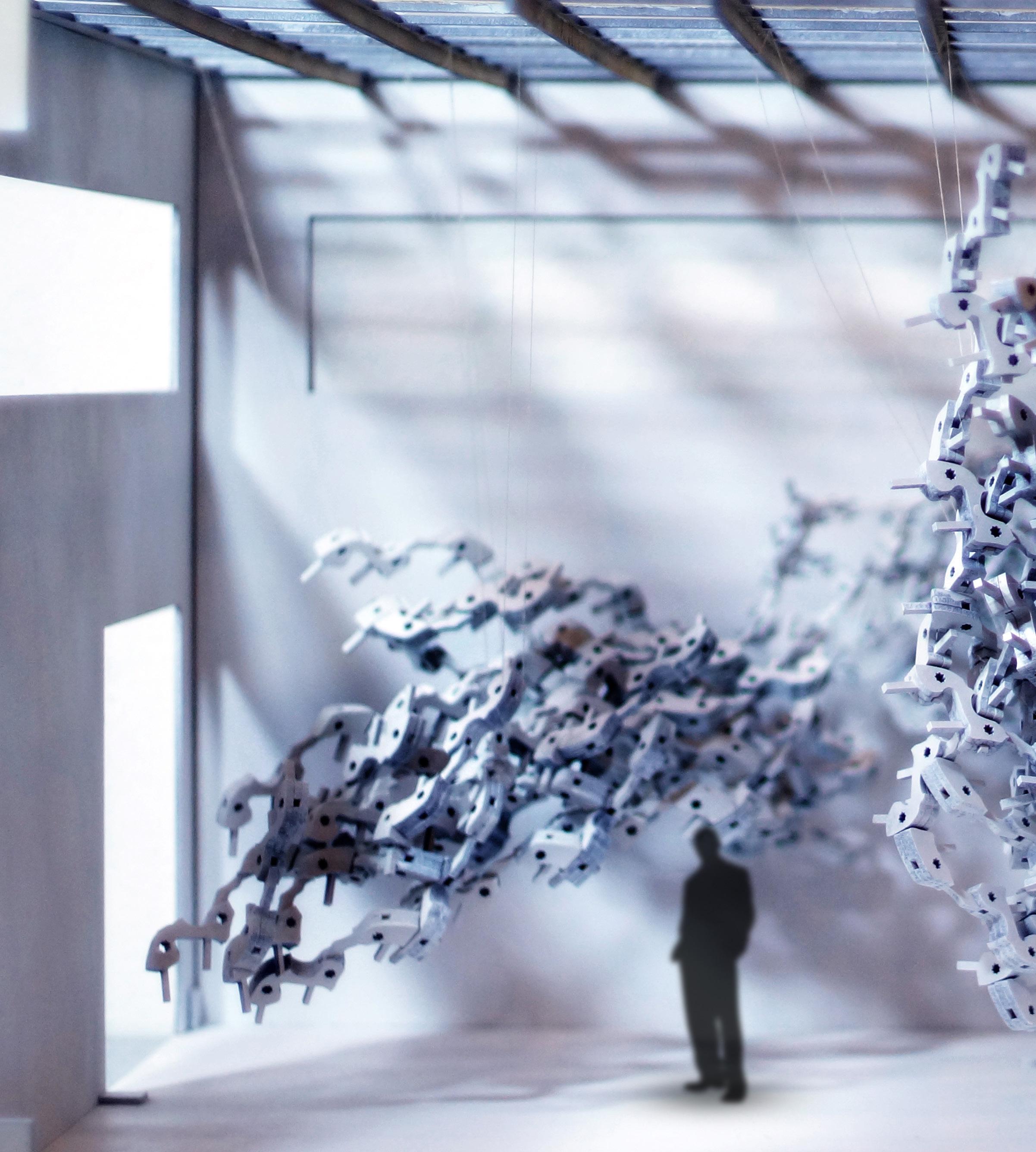
The project is an installation for the gallery space of the Lyons House Museum. It is a physical interpretation of sound, smell, touch and sight.
The project imitates emotions through colour. The atmosphere of the gallery space is manipulated by the different shades of colour which changes according to the user’s interaction. Sensing a darker aura, the gathered area will turn into a darker shade.
