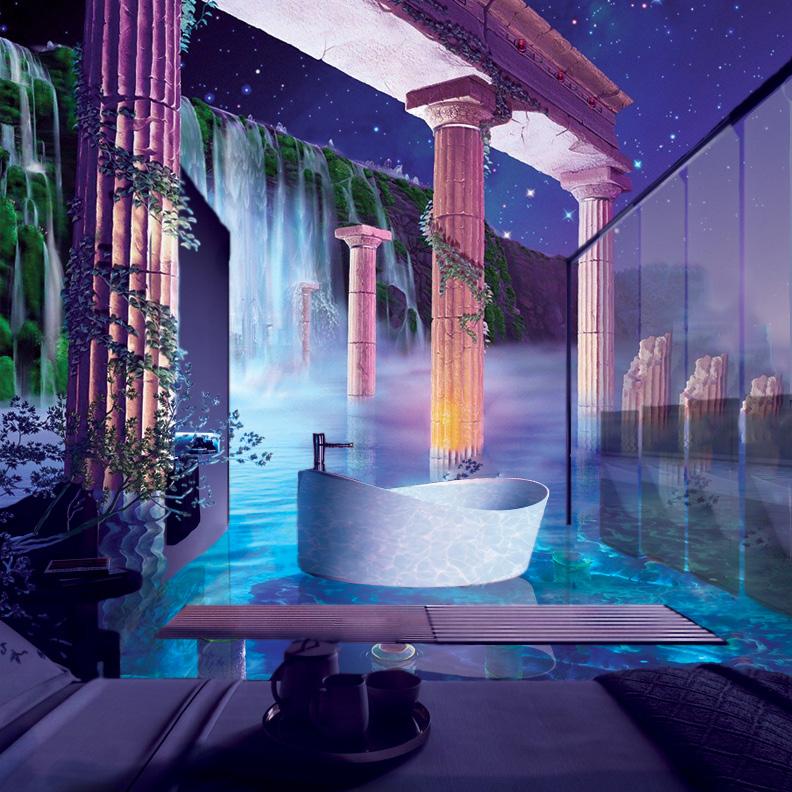
2 minute read
ASSEMBLAGE. DE(CON)STRUCTION.
Hyper Space Innovative Public Community
SPACE DESIGN
Advertisement
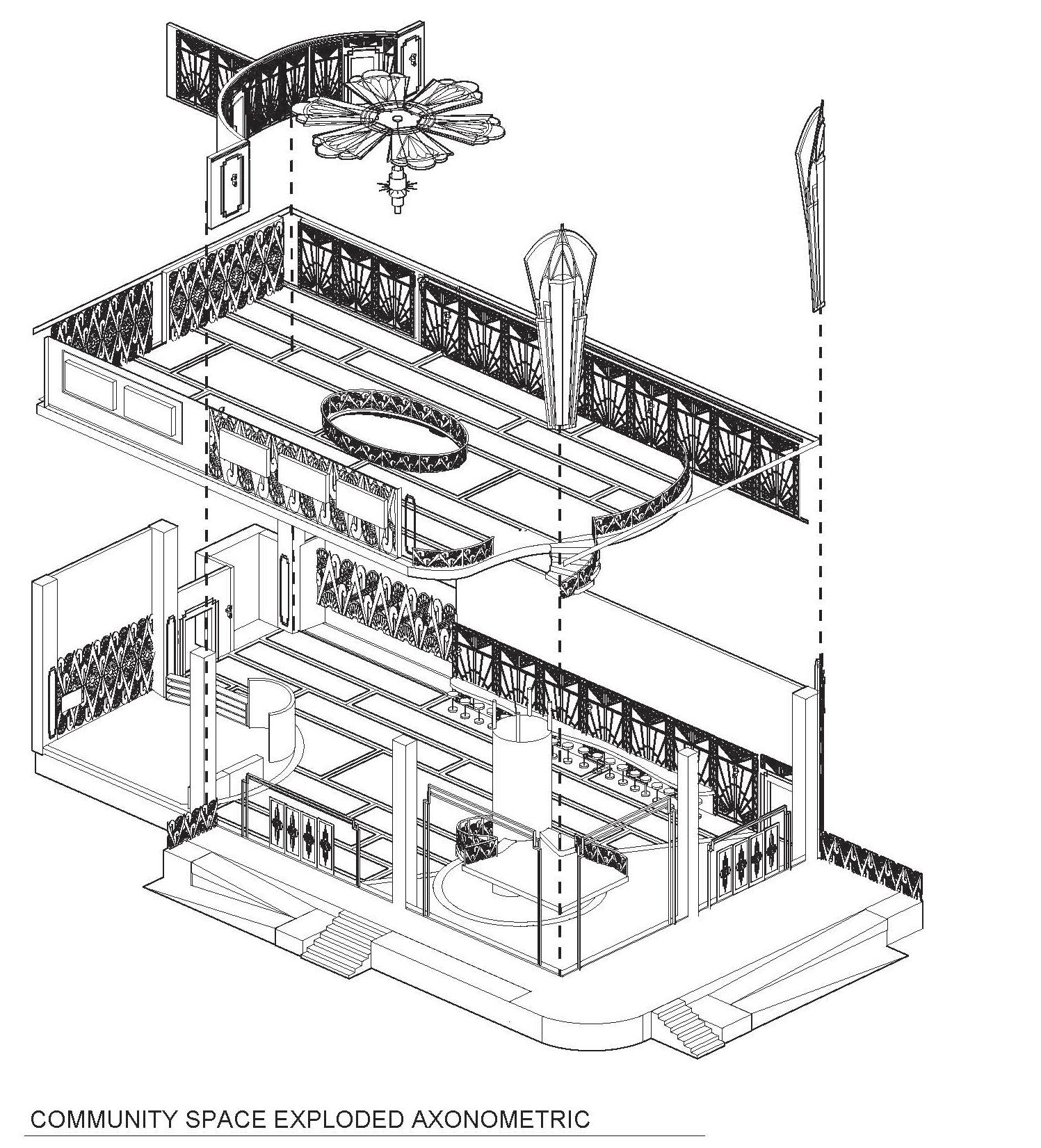
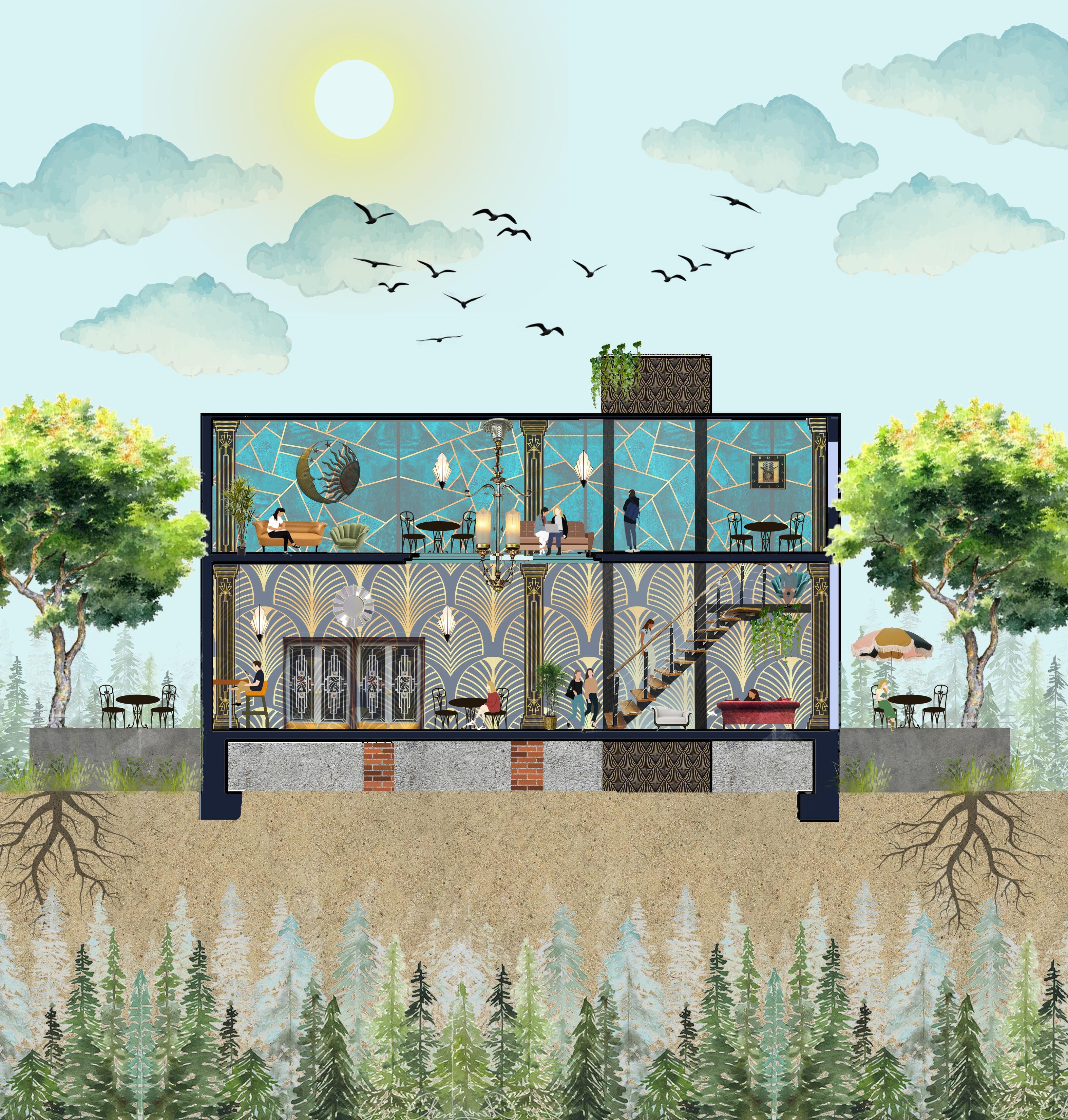
Fall 2021
The objective is to create a cutting-edge communal space for a college dormitory, with an emphasis on the strategic manipulation of interior elements to define interior spaces and accommodate versatile programming.
The goal of this community space design is to optimize open areas by ensuring public accessibility while maintaining aesthetic appeal.
The design process prioritizes the creation of spaces that are practical, functional, and visually appealing.
The community space is distributed across two distinct floors: the main floor is dedicated to active recreation, while the second floor offers a more tranquil environment for private study or social interactions.
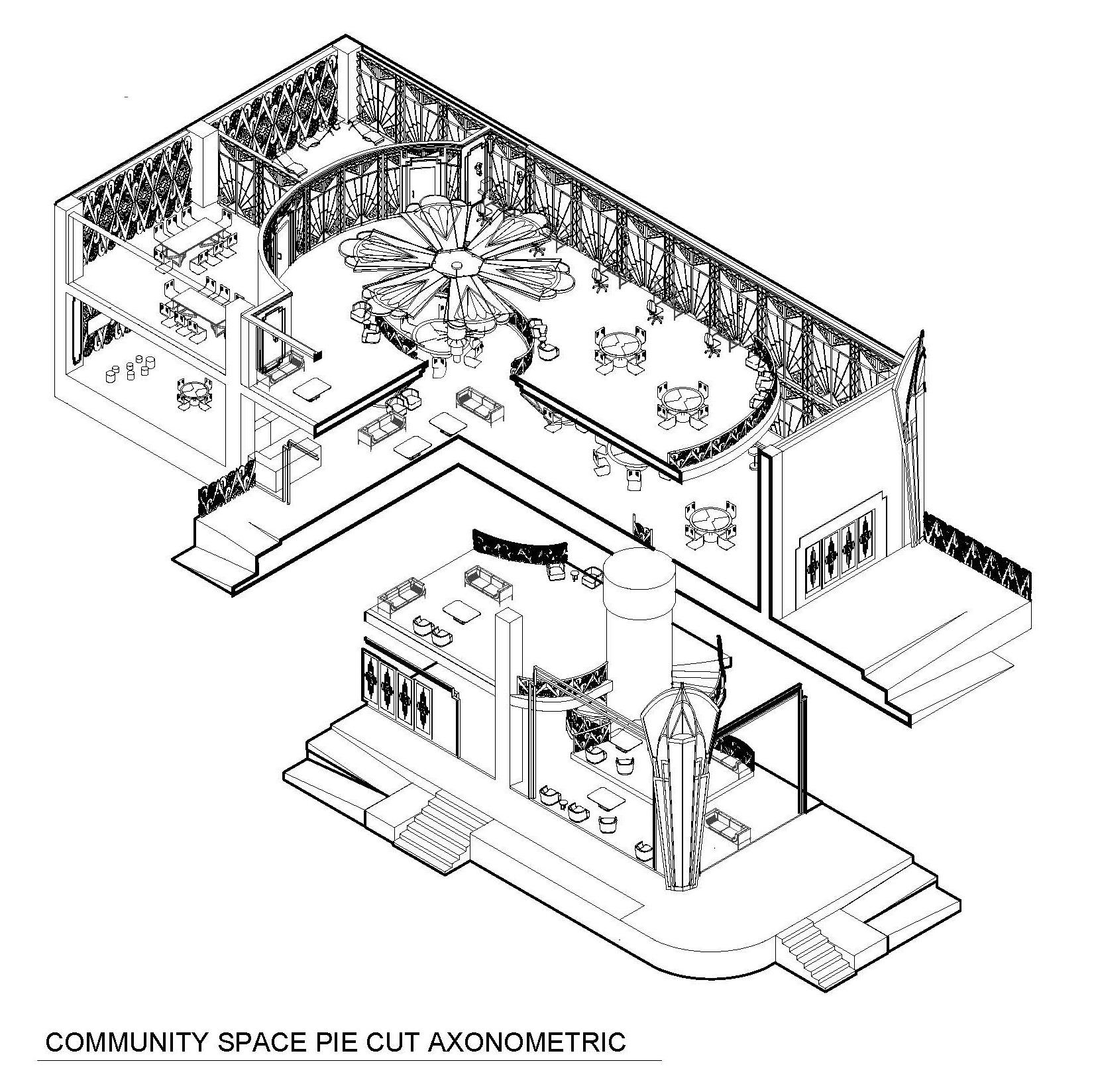
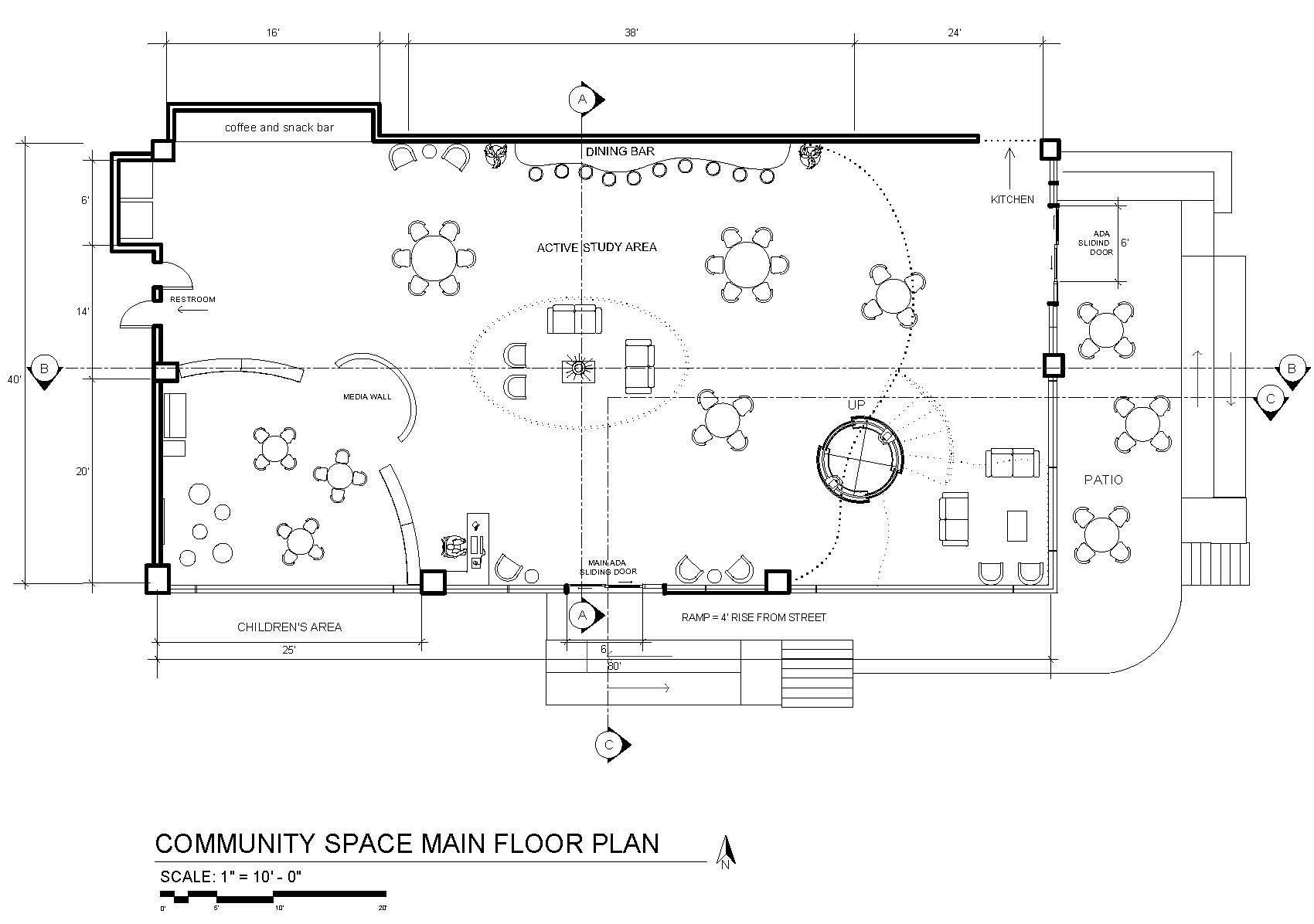
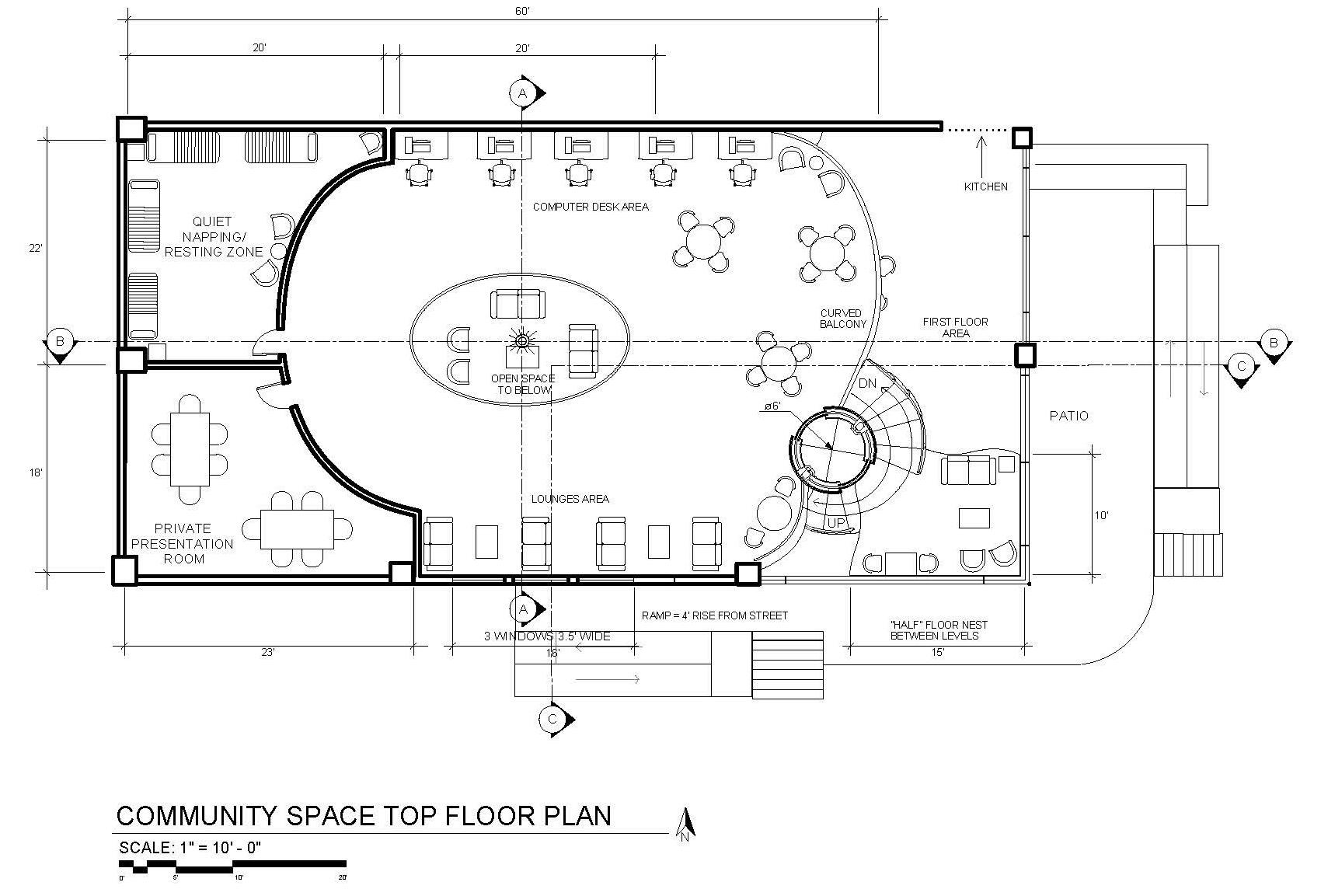
Design Inspiration
From the 1920s Art Deco design style, this community space incorporates sleek geometric forms and stylized shapes using manmade materials to captivate viewers. By integrating patterns and shapes characteristic of Art Deco, the design subtly evokes this style while introducing an abundance of detail and unconventional materials such as neon lights, textured plastics, exposed concrete, and chunky plaster. The result is a reimagined Art Deco aesthetic infused with a contemporary touch.
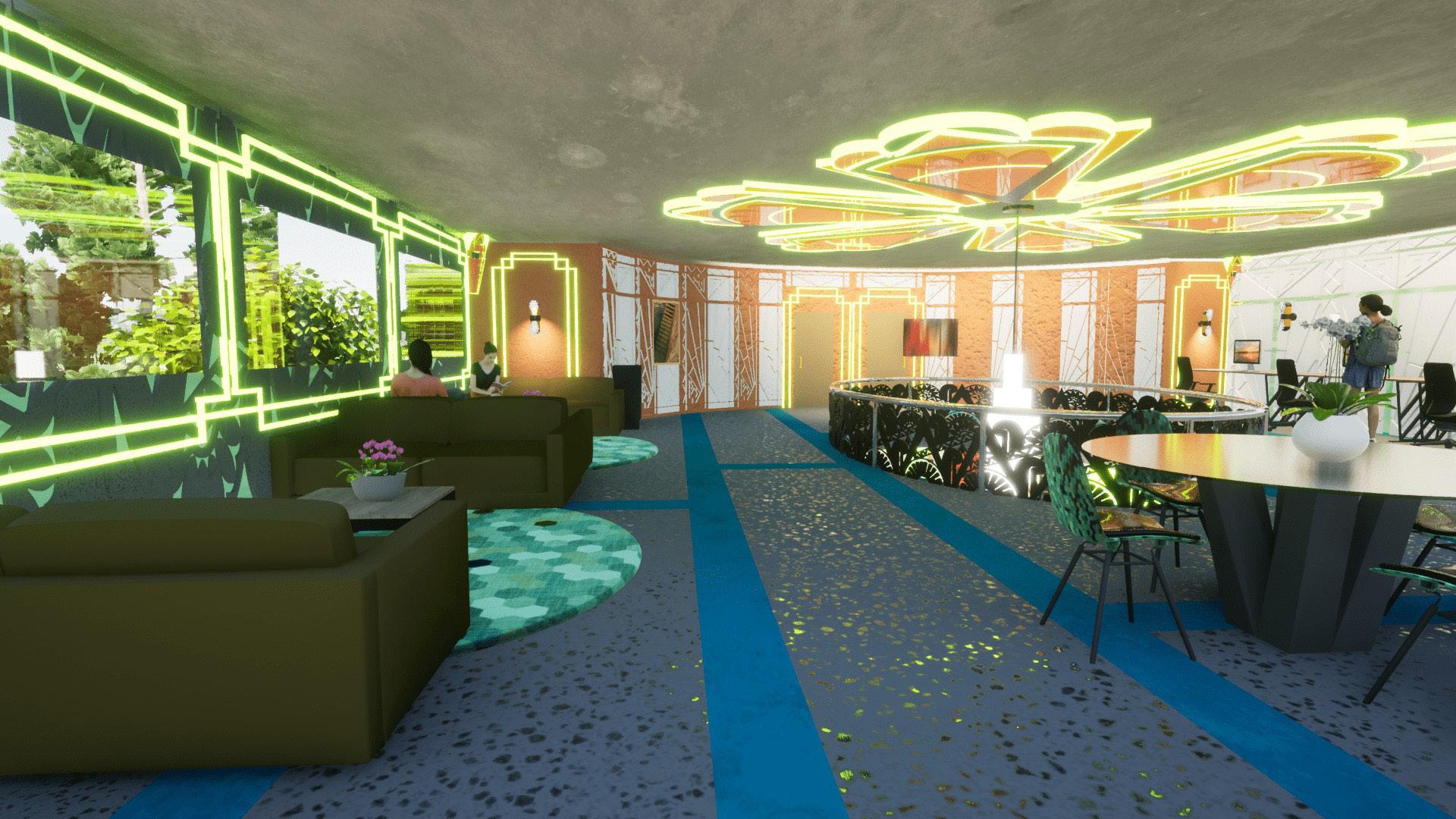
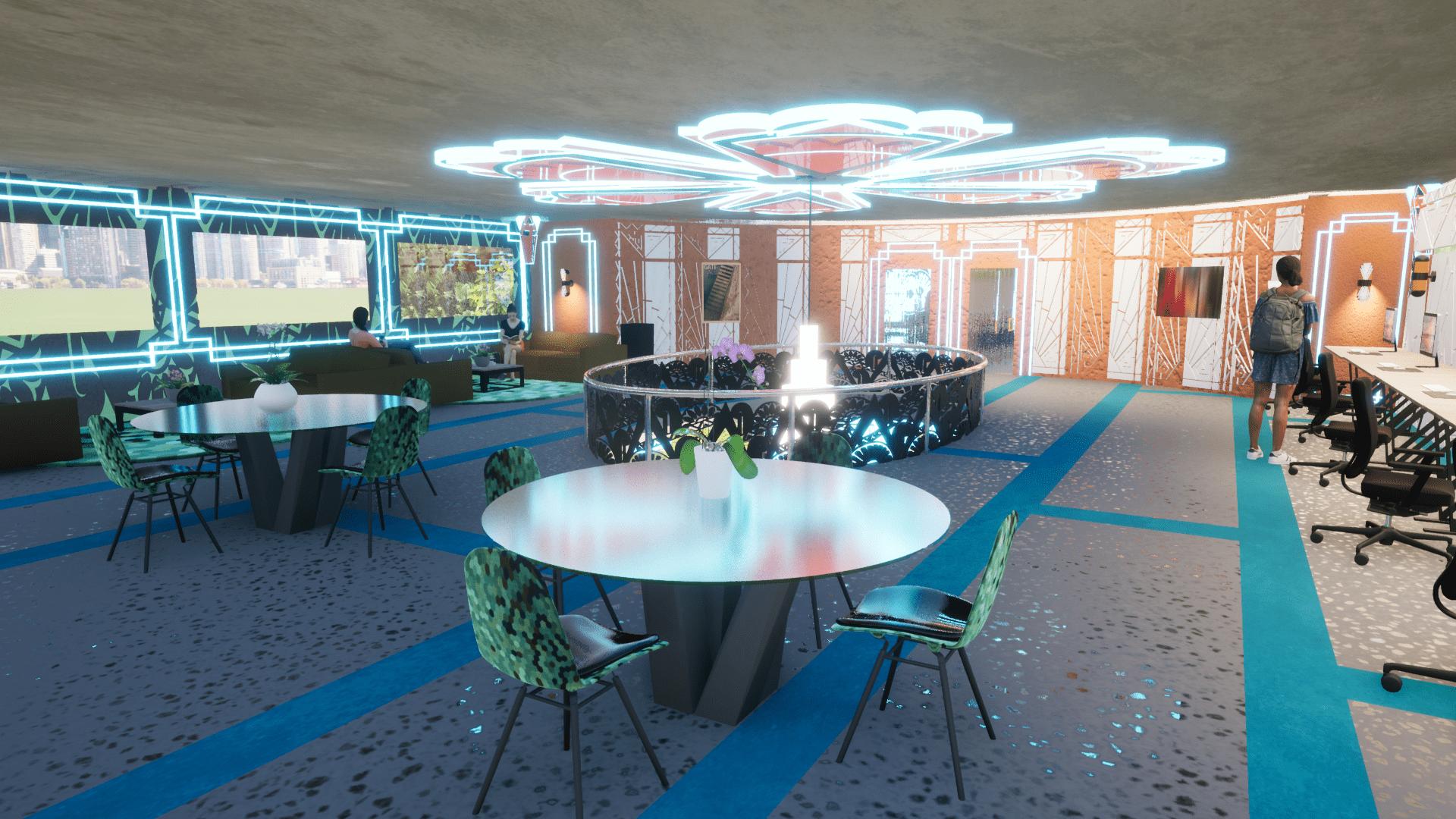
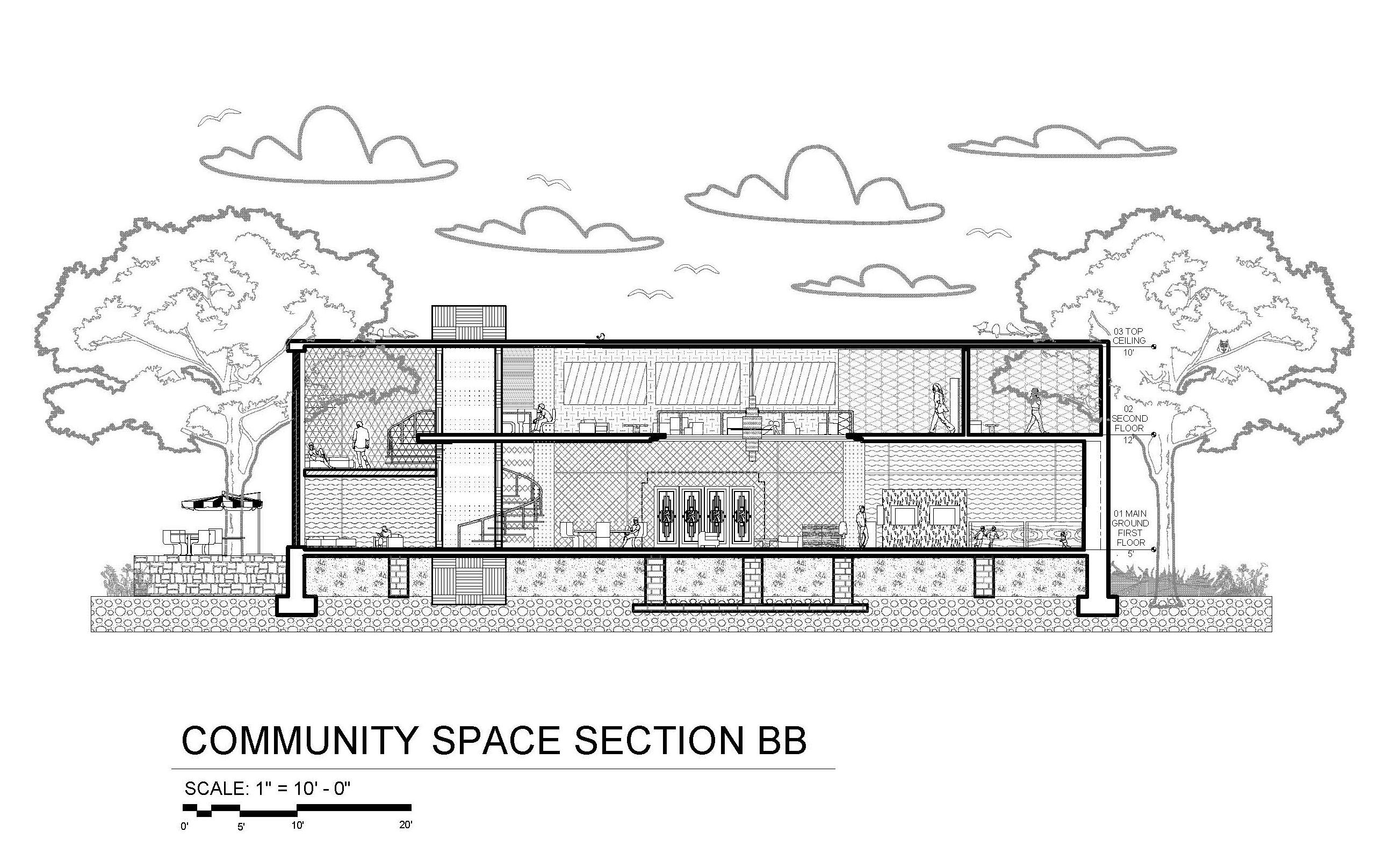
Workspace Office Design
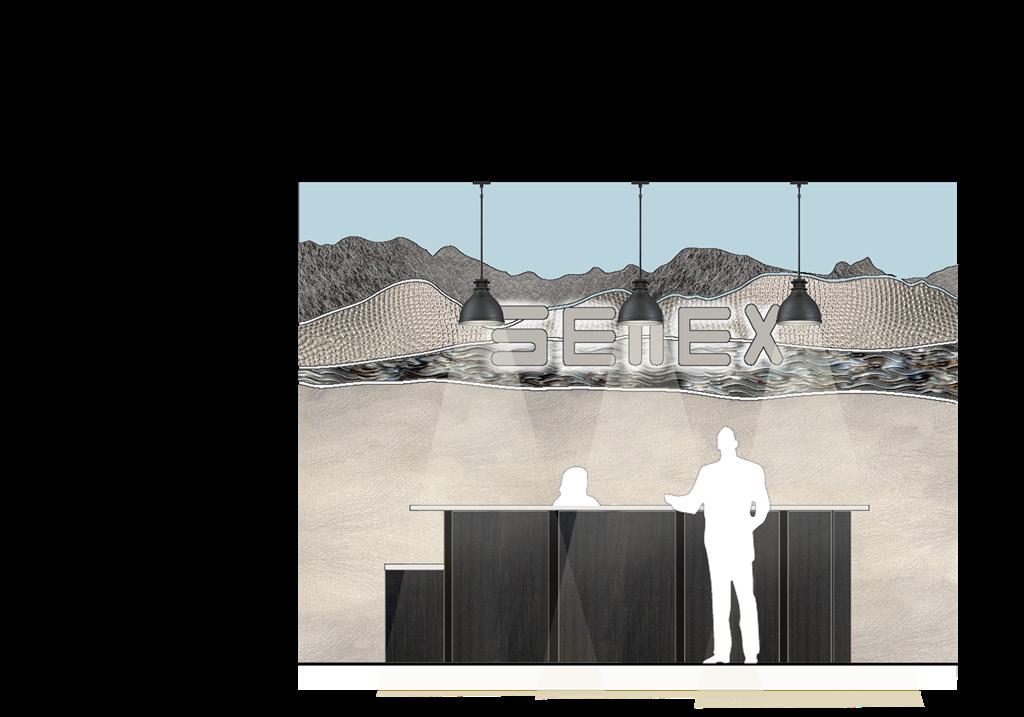
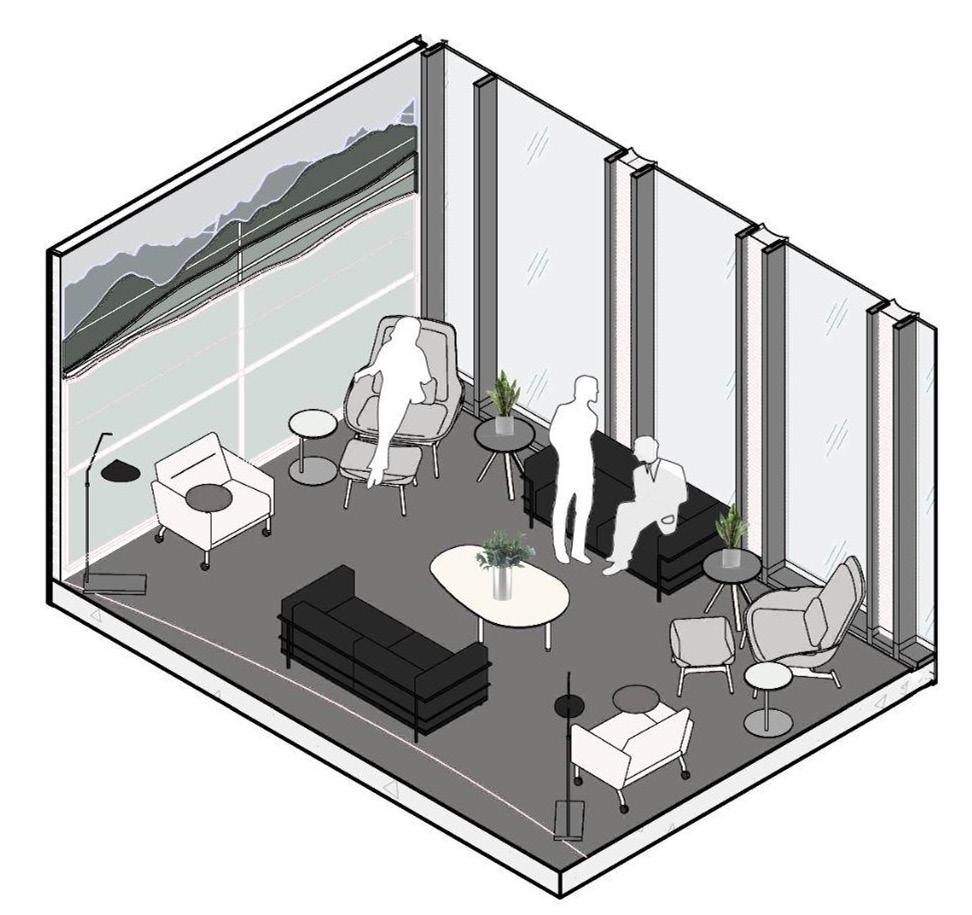
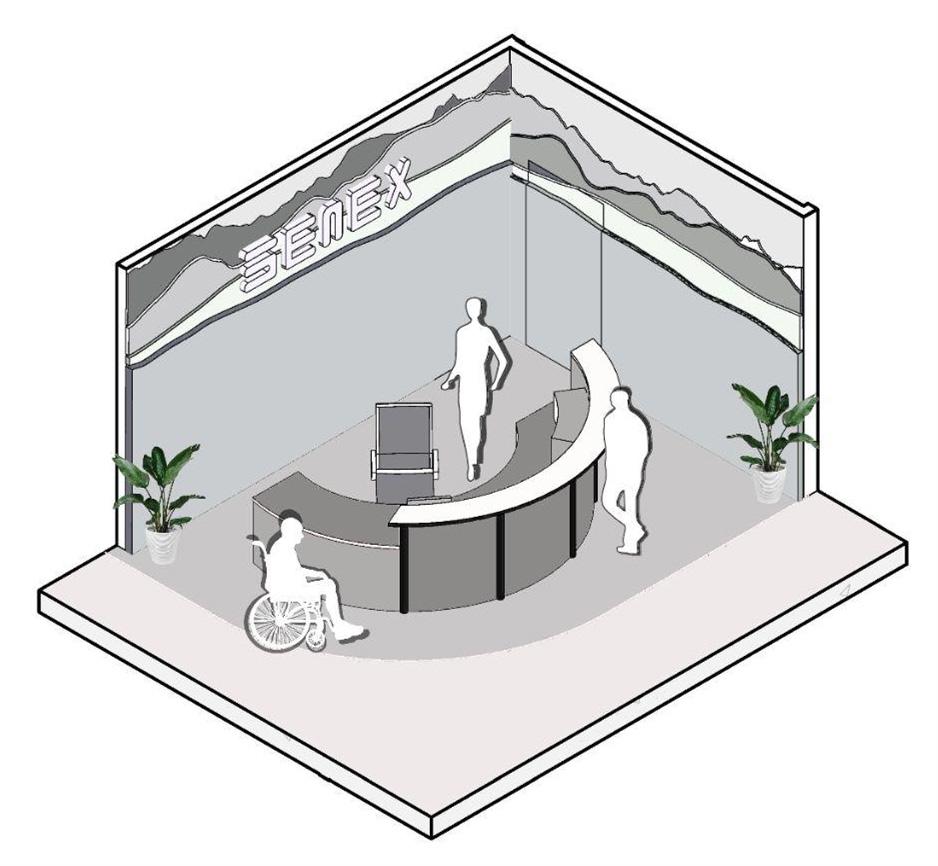
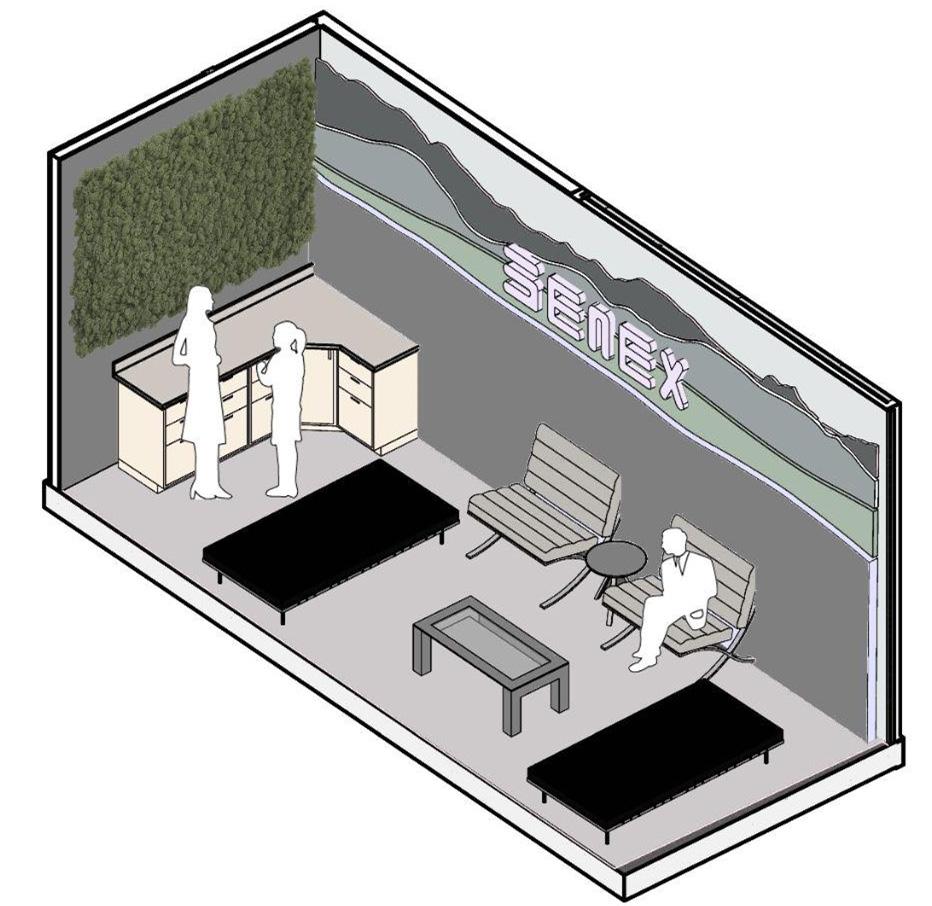
Spring 2022
The objective for the Senex office in Munich, Germany was to create an inviting environment where employees, guests, and clients could feel at ease, valued, and immersed in the local culture.
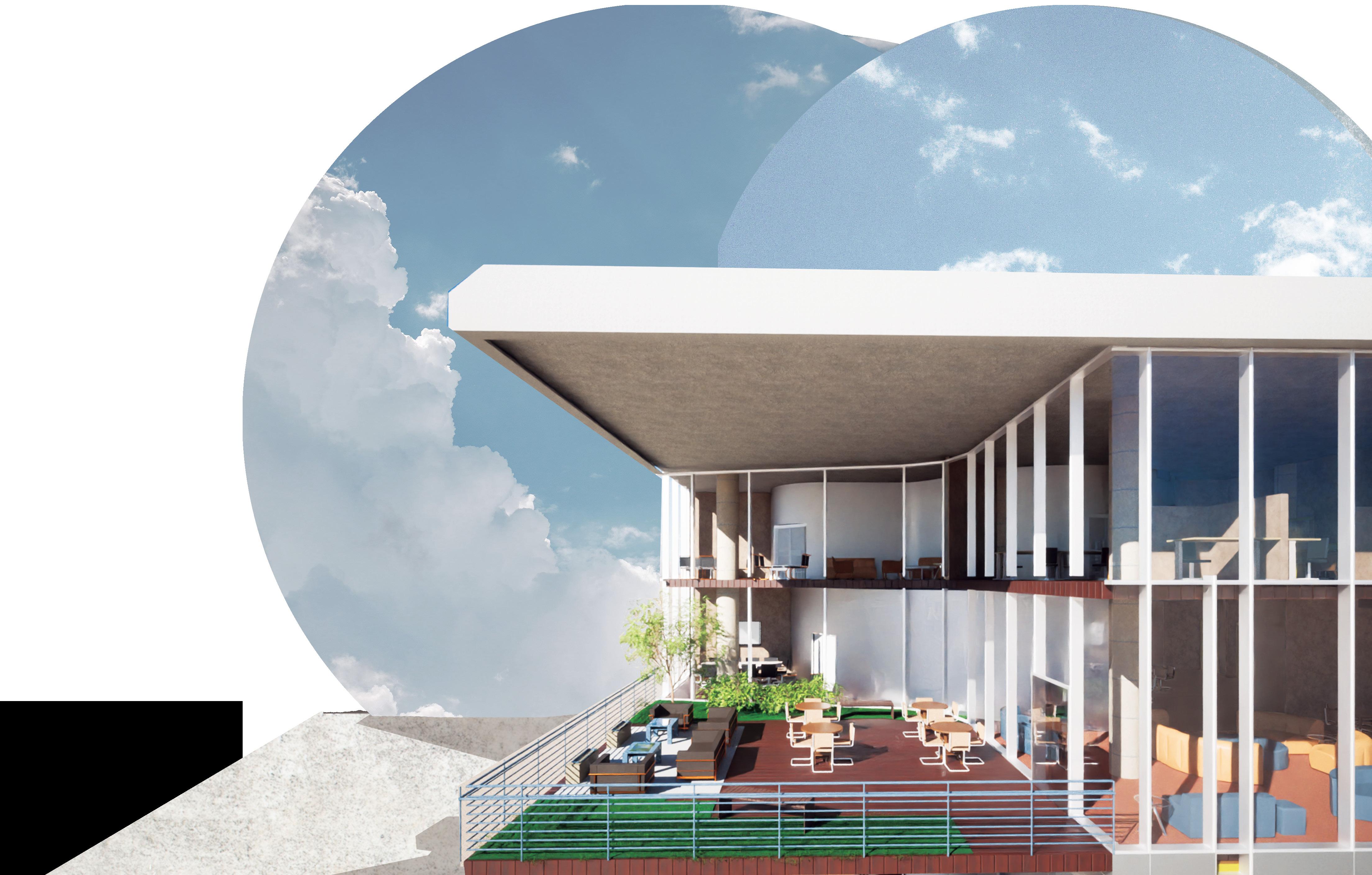
SITE LOCATION MUNICH,

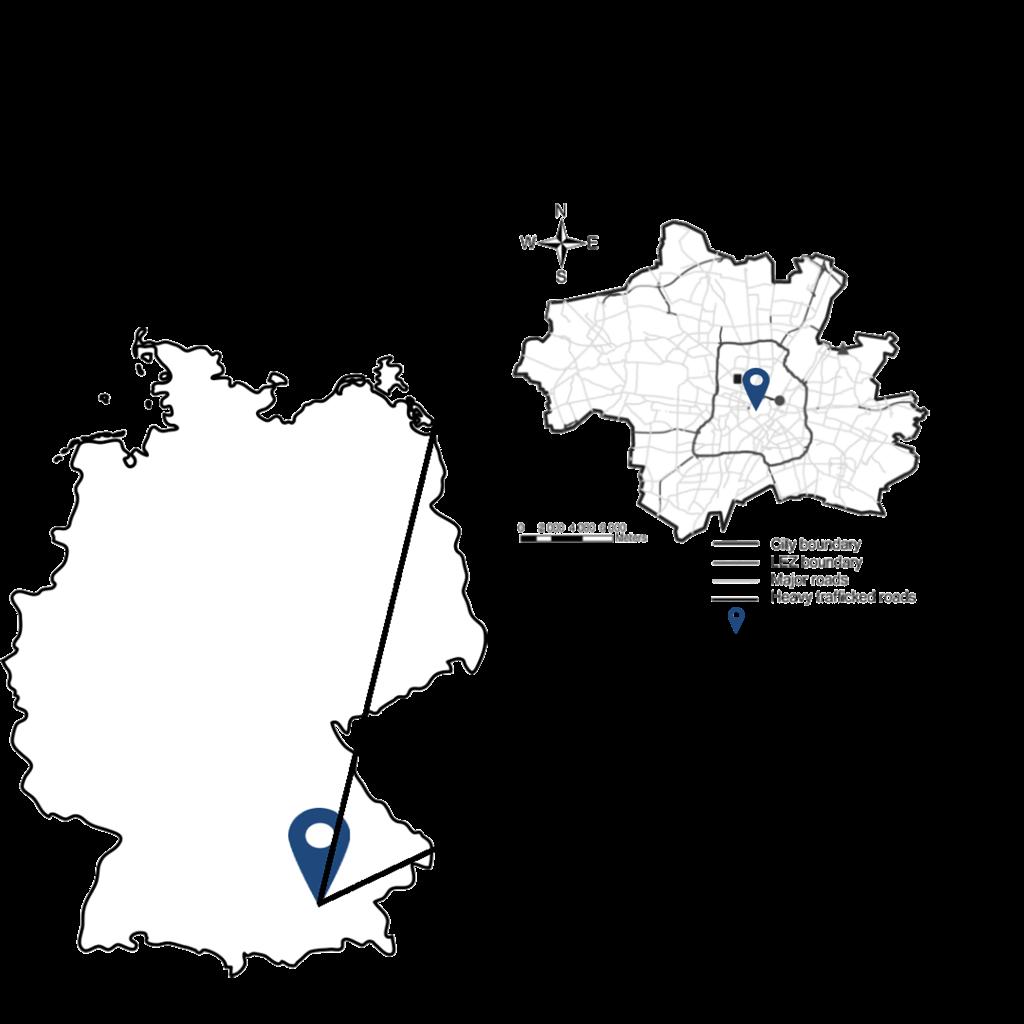
“Modern Industrialism meets German Landscape”
Our Senex office in Munich, Germany combines the curves of the Bavarian mountains with industrial materials of modern building technology. Landscape meets the city with curvilinear walls to guide movement throughout the space and Germany’s greenery to bring life into a world of glass and metal.
Industrialism can often be “moody” and “cold” but here we bring light and softness all the way through the space to promote wellbeing. The space is sophisticated while being welcoming and personable.
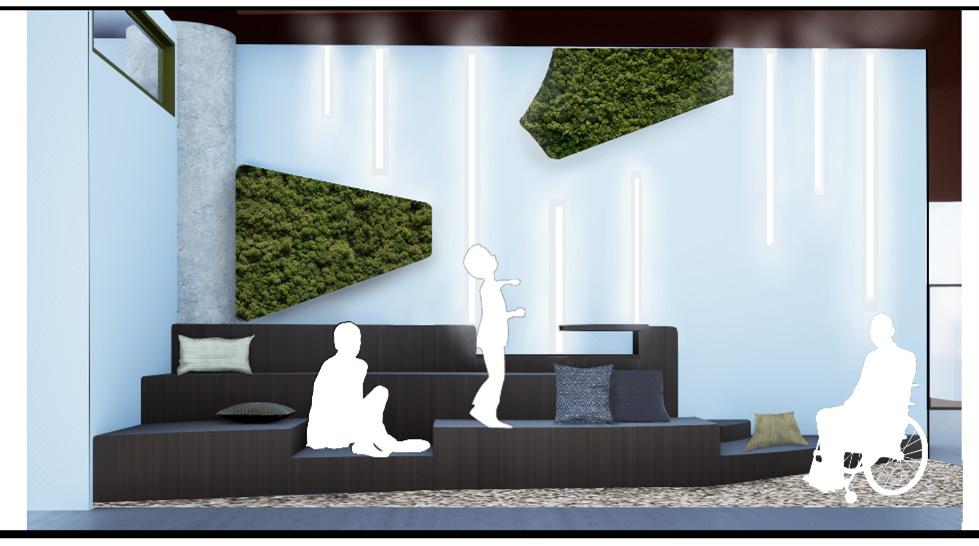
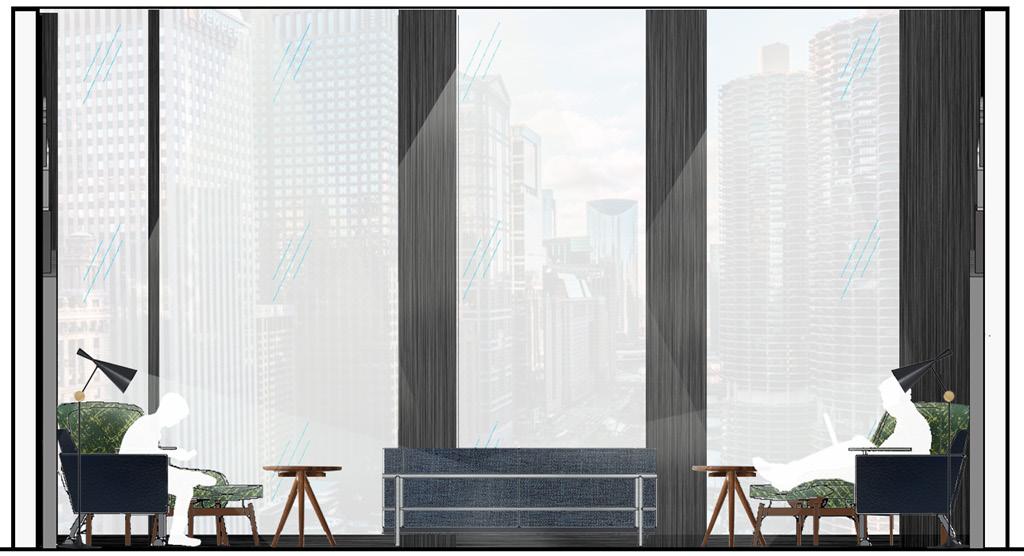
Space Planning
Spanning the second and third floors of the building, the design features a flexible workplace that can readily adapt to the evolving requirements of its occupants.
Design Concept
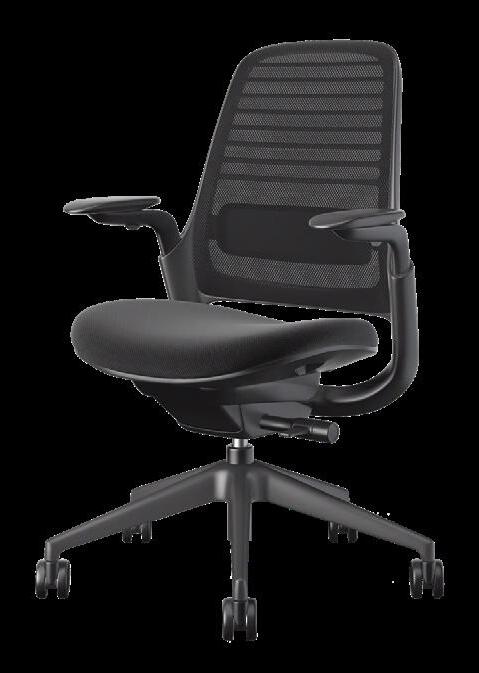
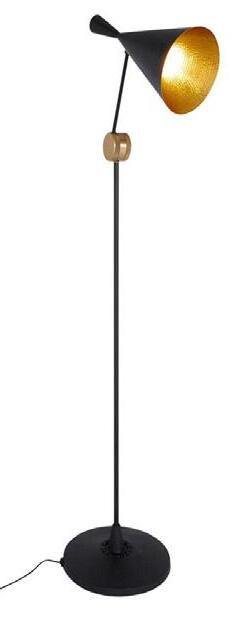
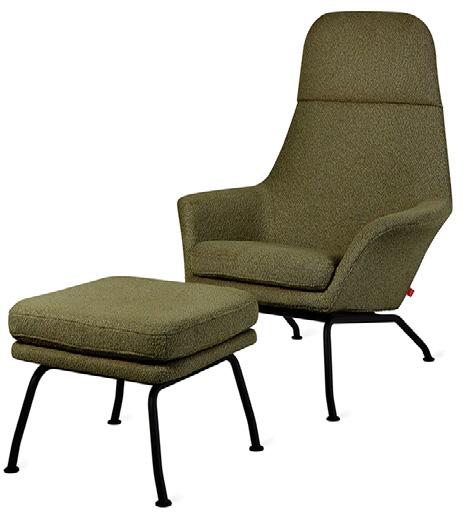
Movement, curves, and natural colors bring the landscape element to every area
Materiality of exposed wood, concrete, leather, and lack metal brings the industrial to each space
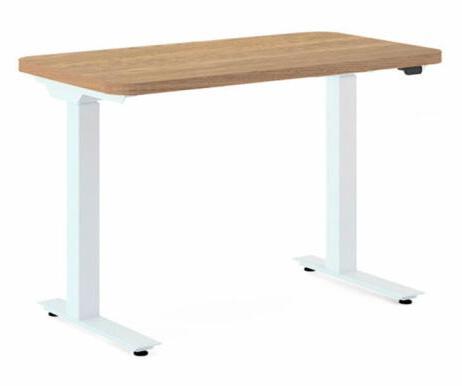
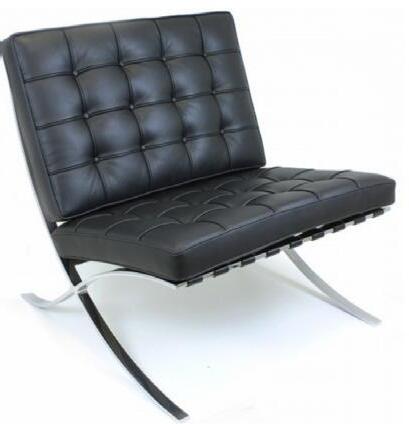
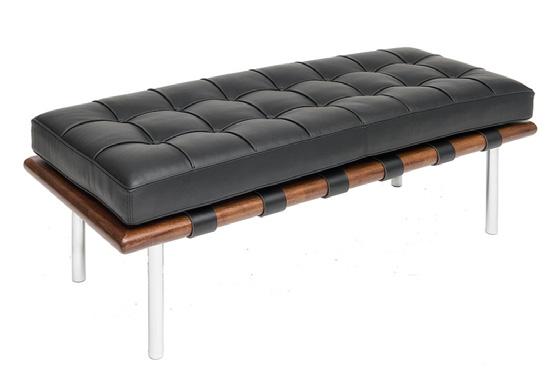
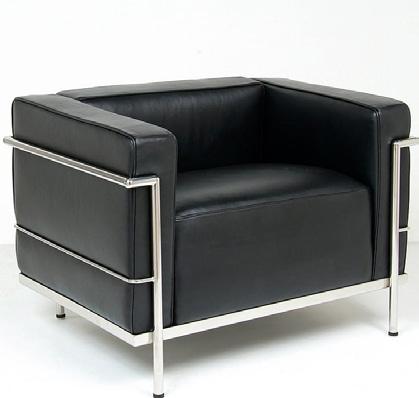
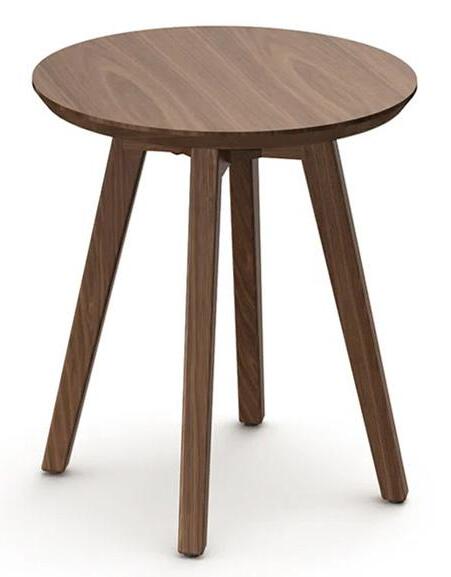
The main areas for everyone are the Reception, Stair Lounge, and Community Space
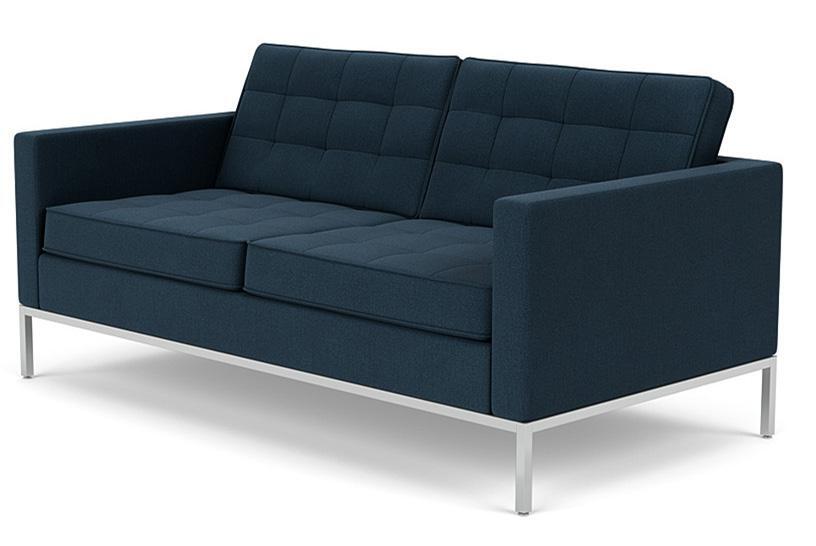
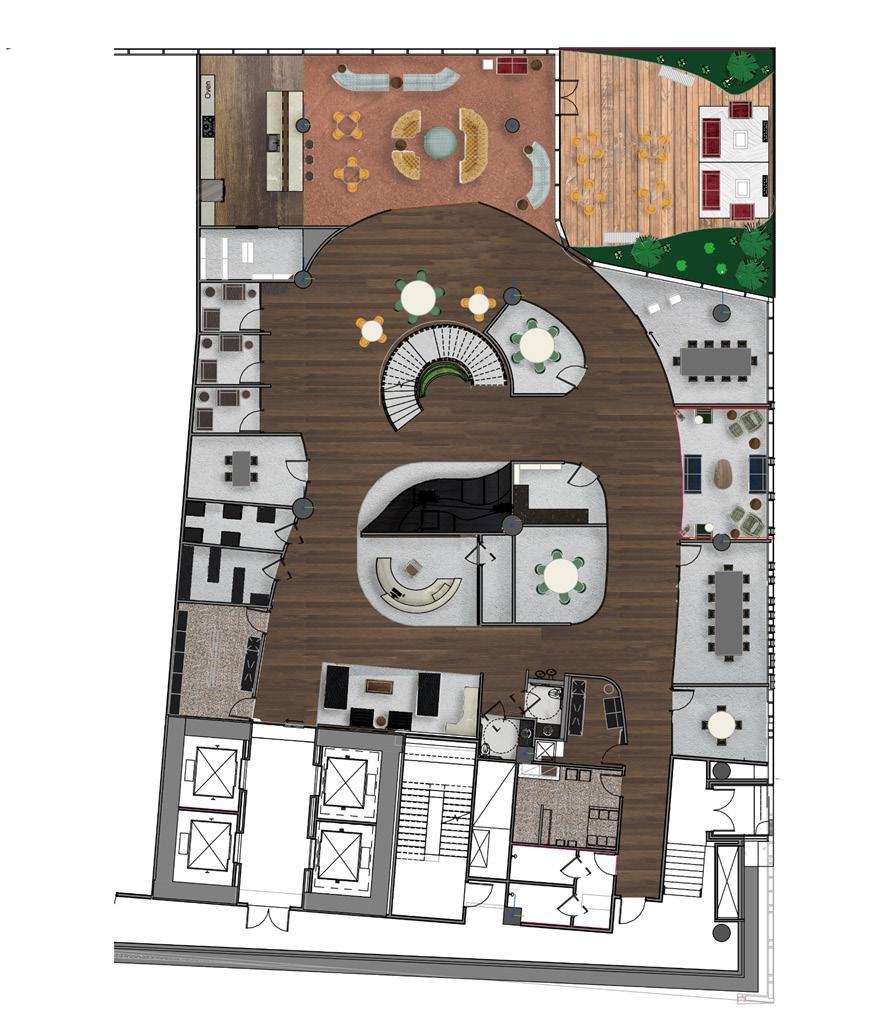
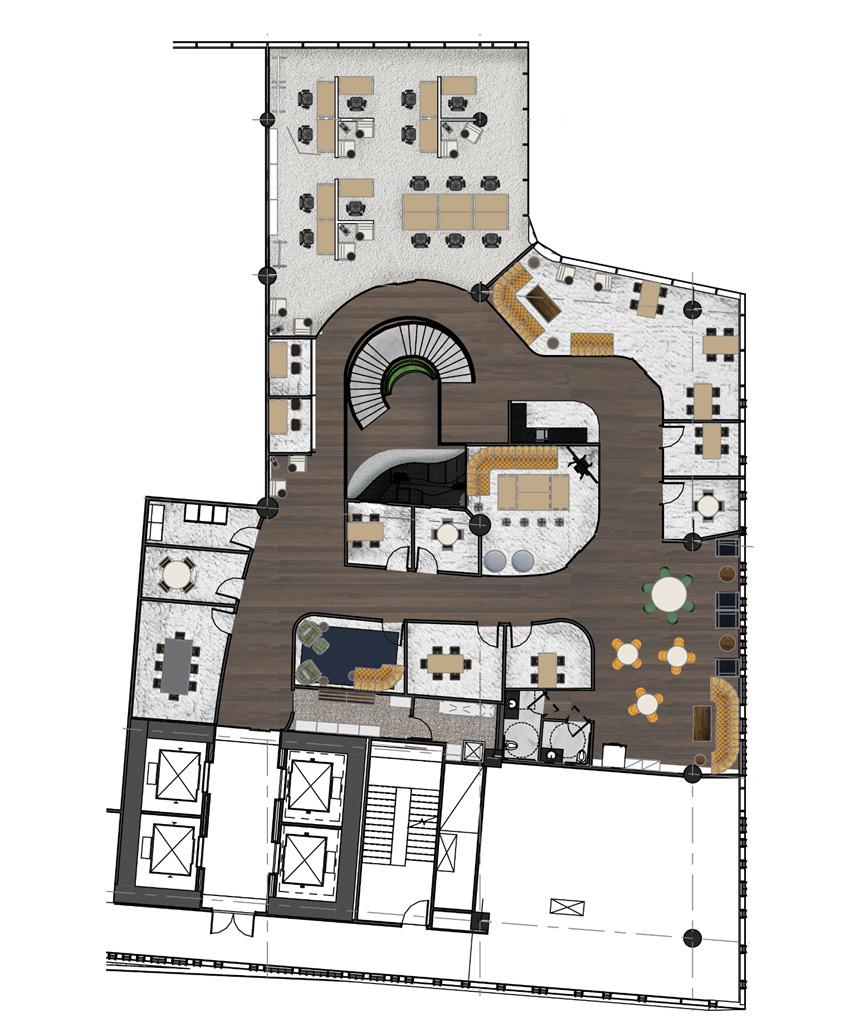
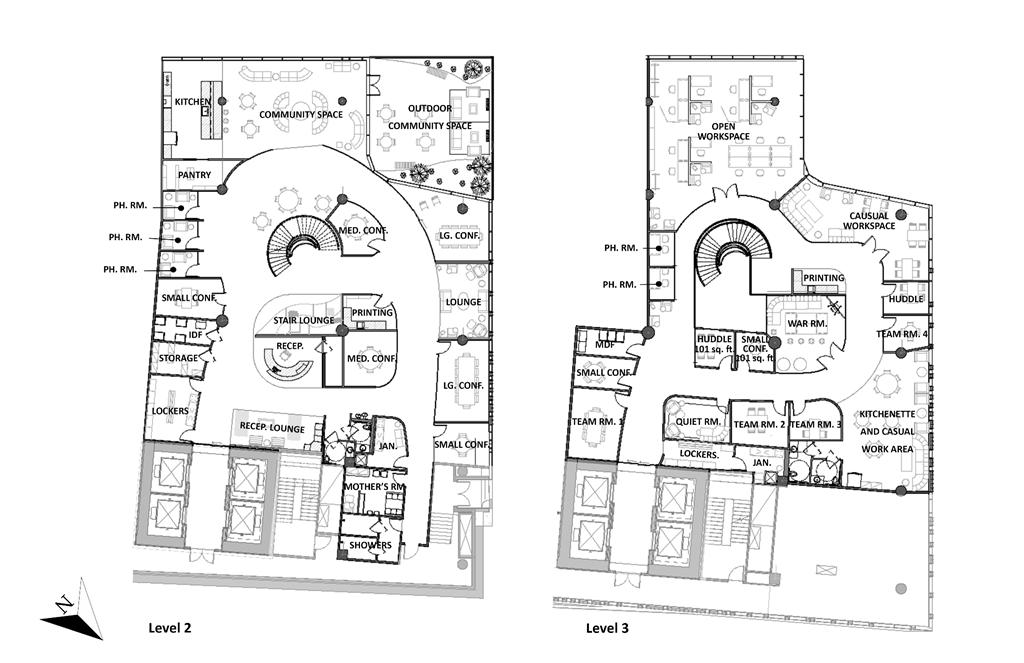
Areas are flexible and adaptable for changing needs
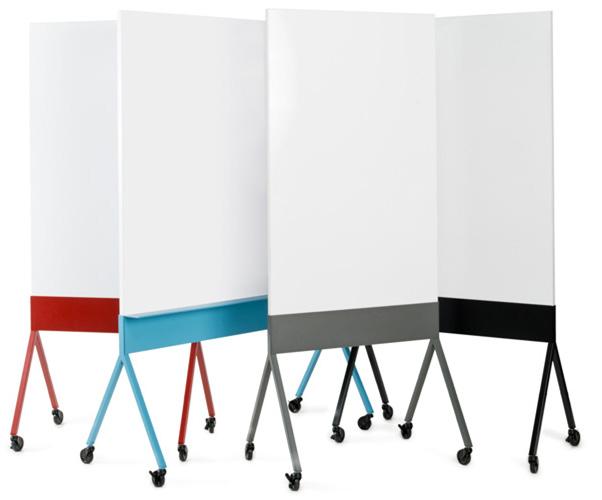
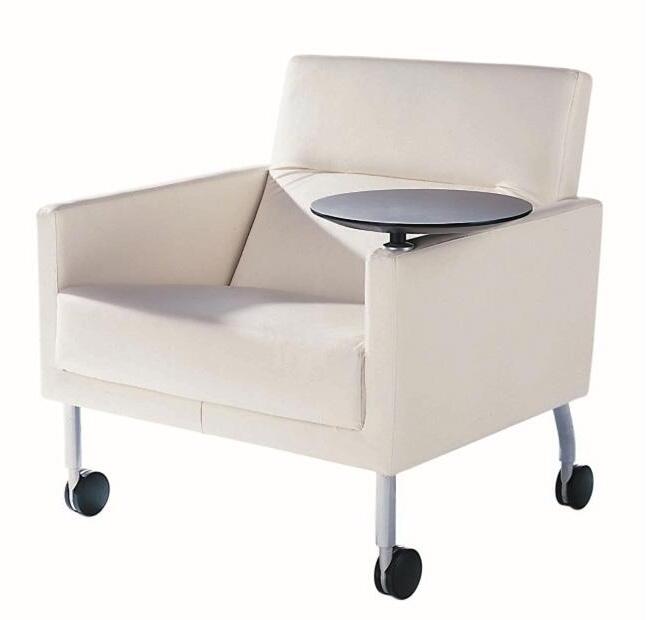
Curvilinear, organic flow of the spaces adds natural comfort and wayfinding
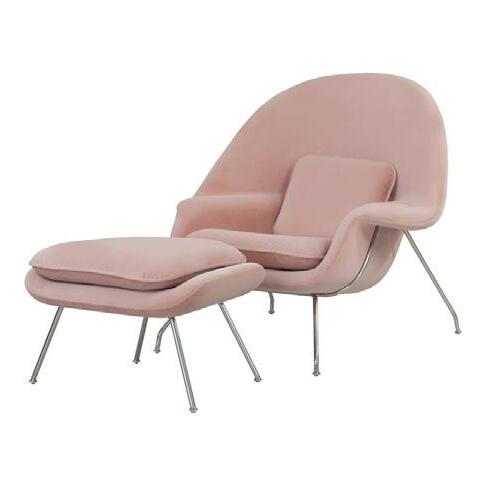
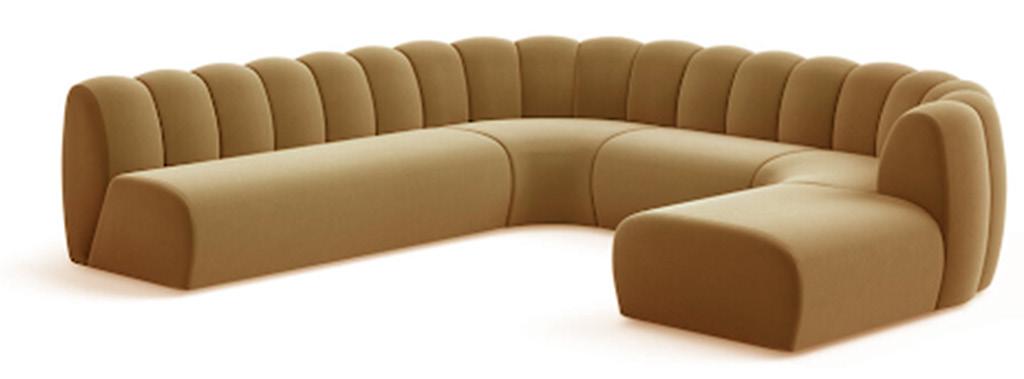
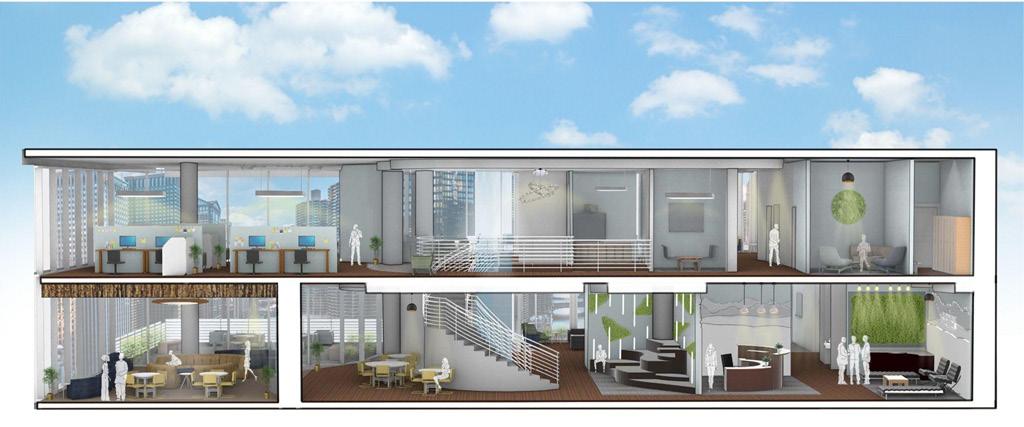
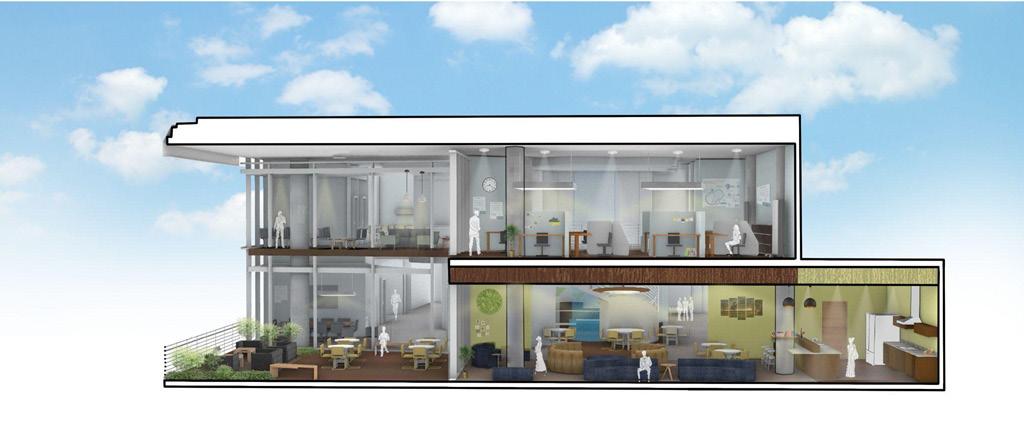
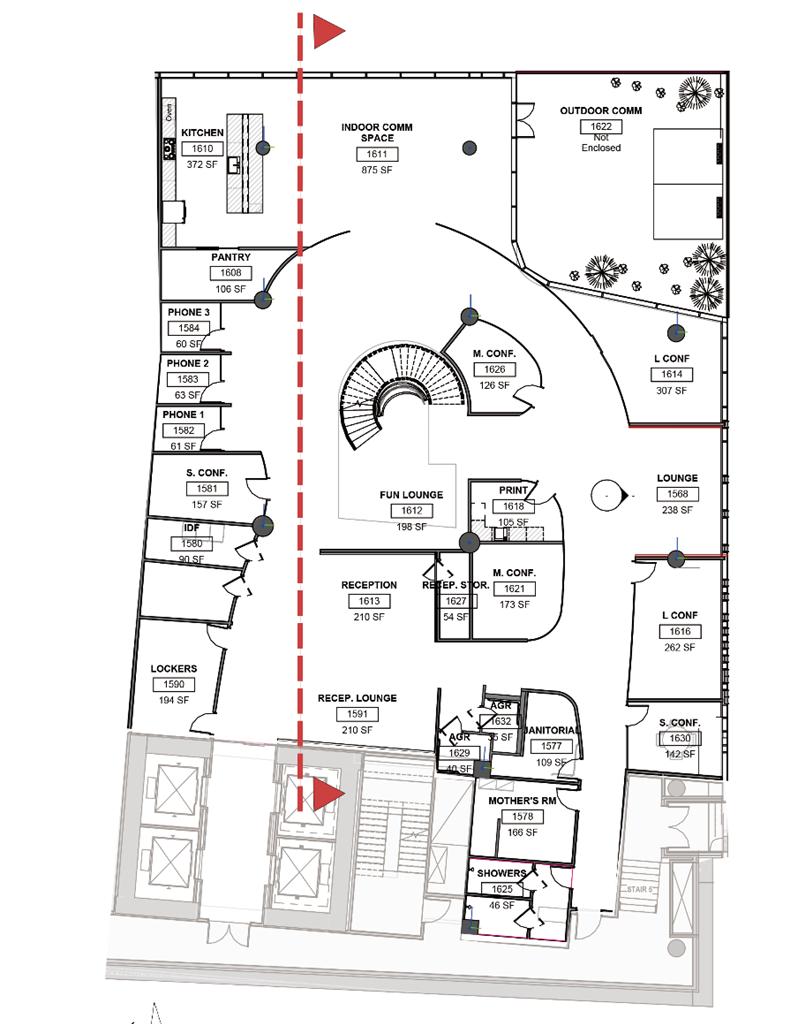
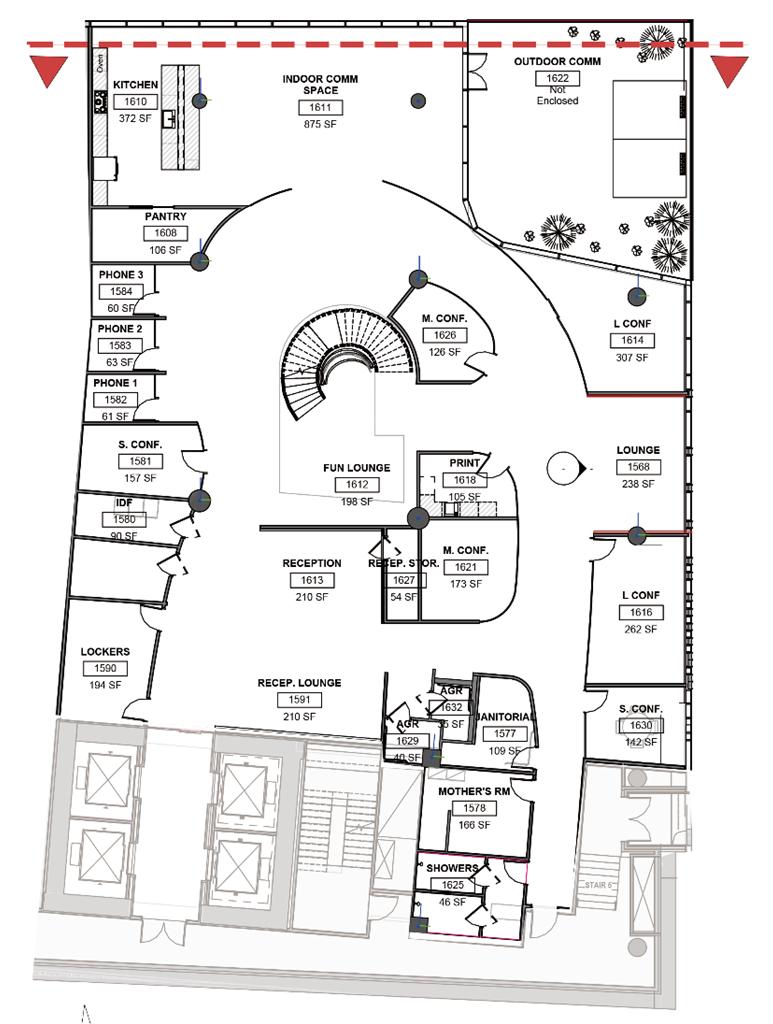
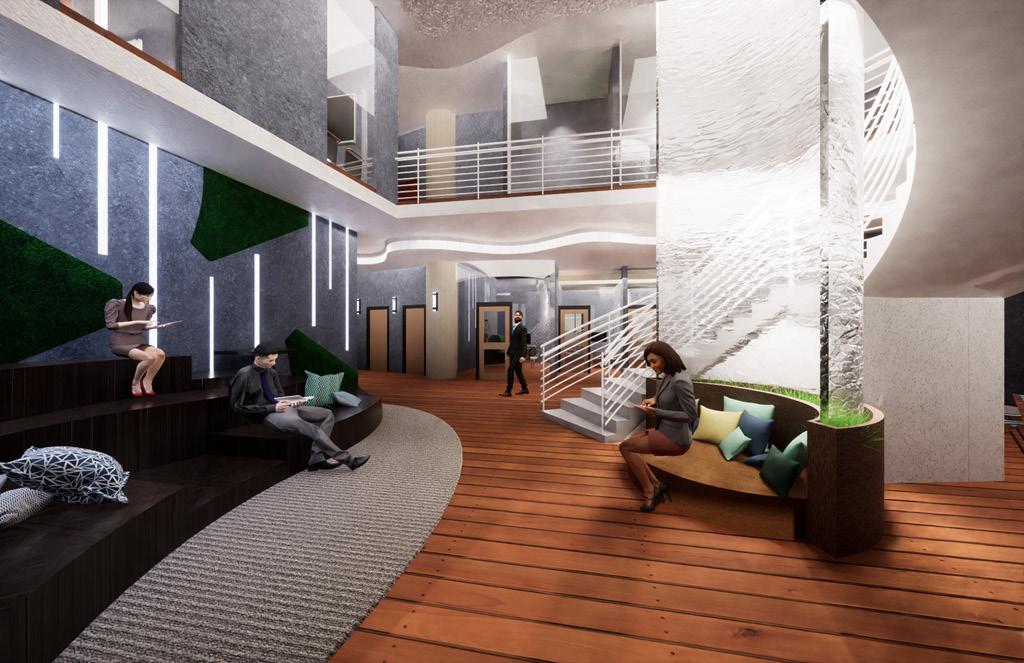
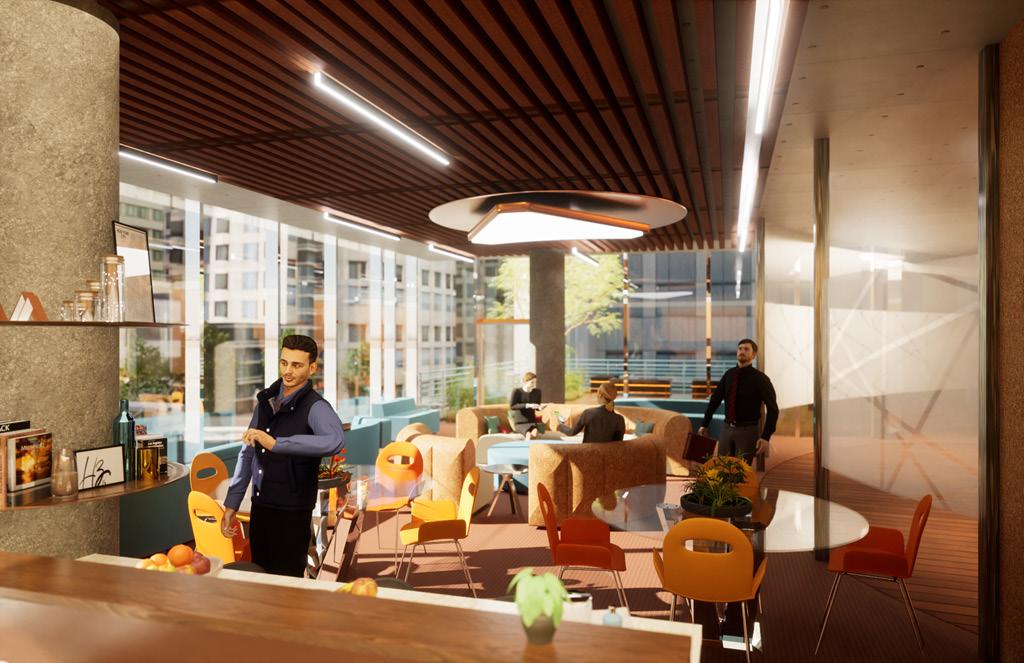
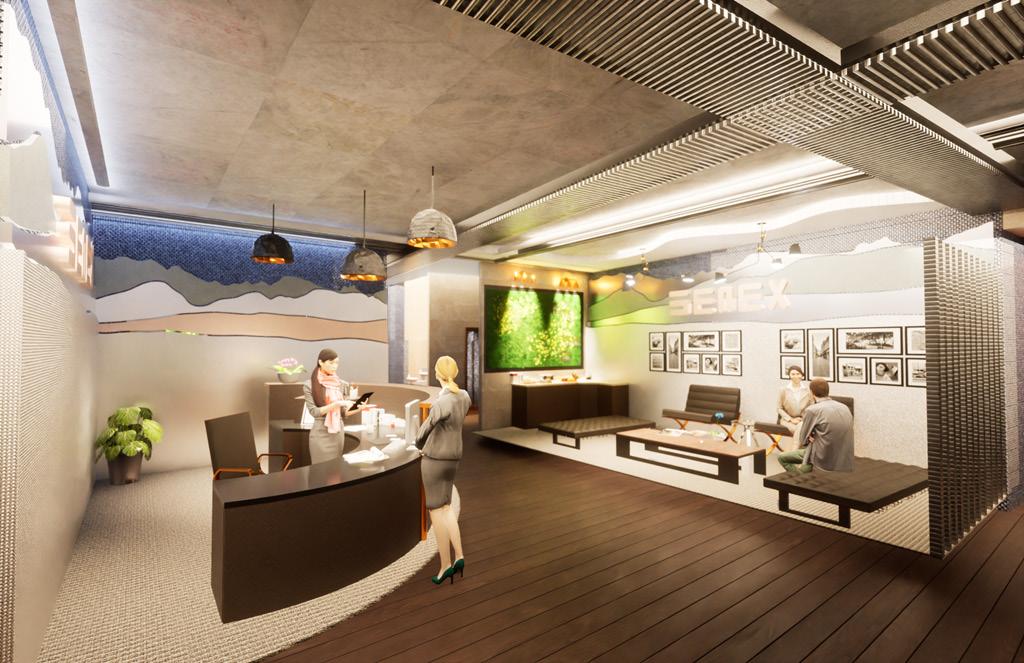
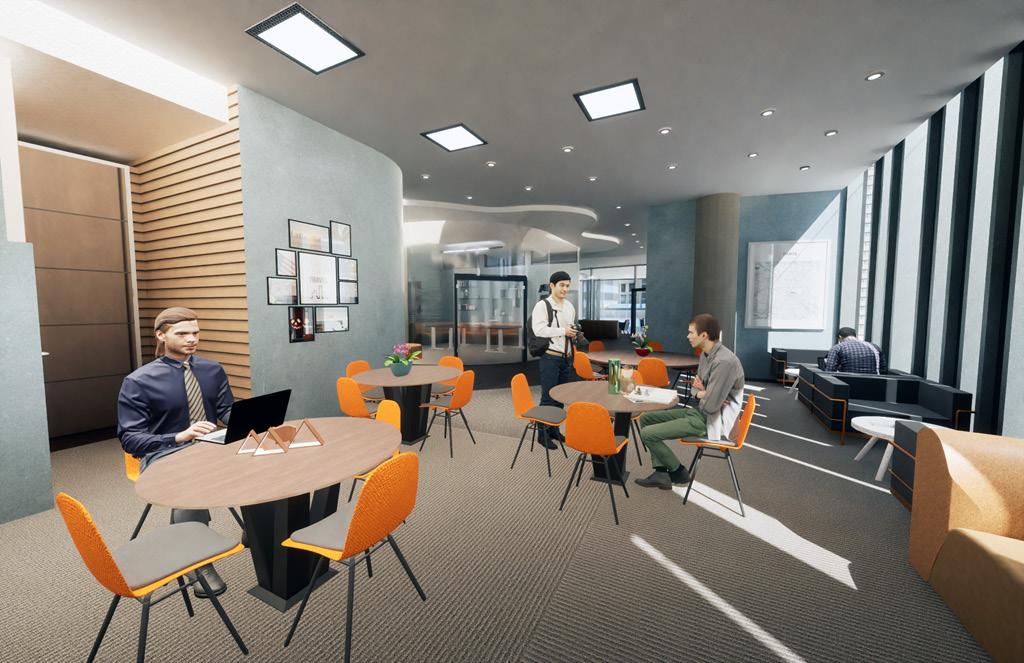
History Inspired Interior
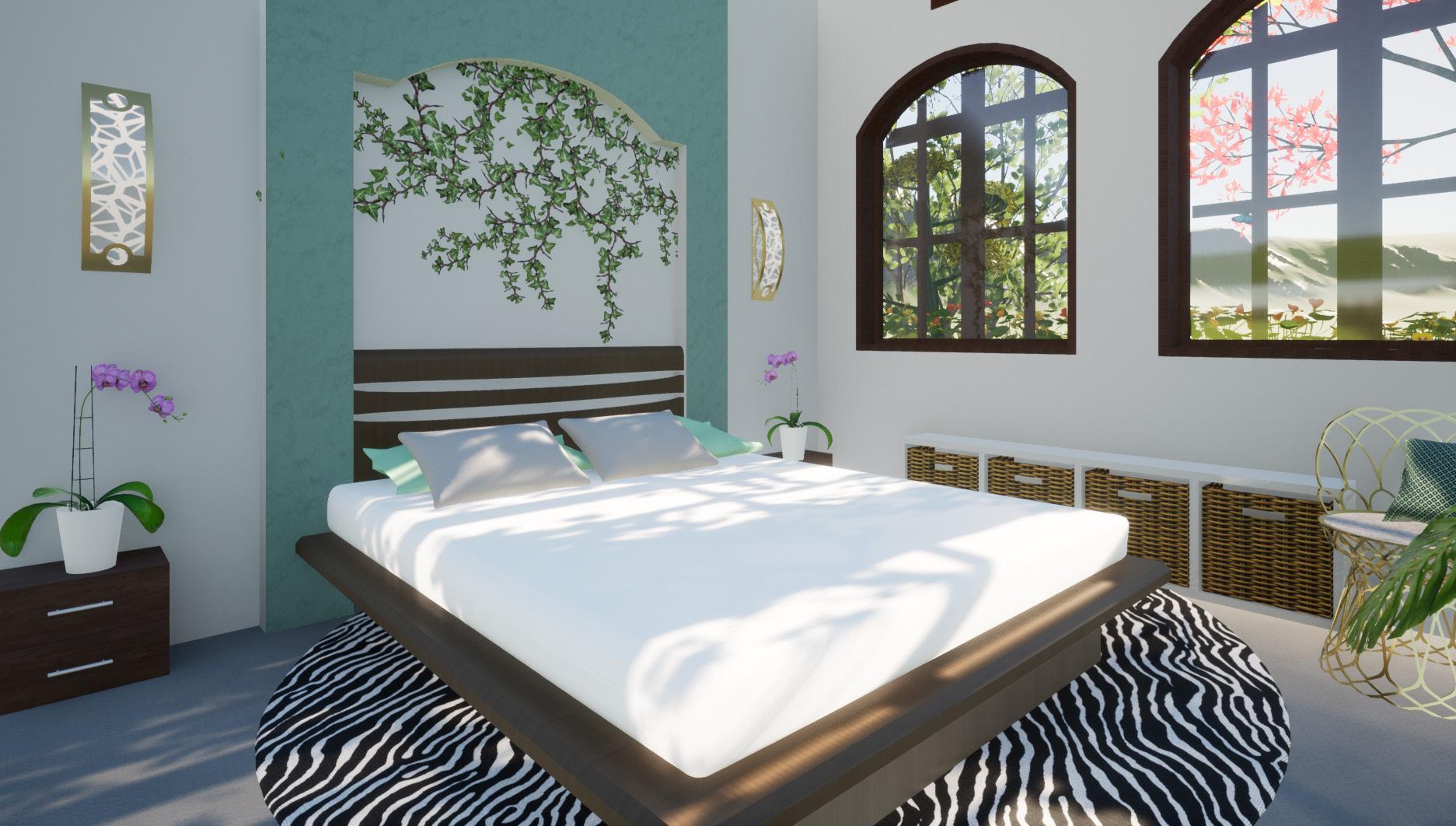
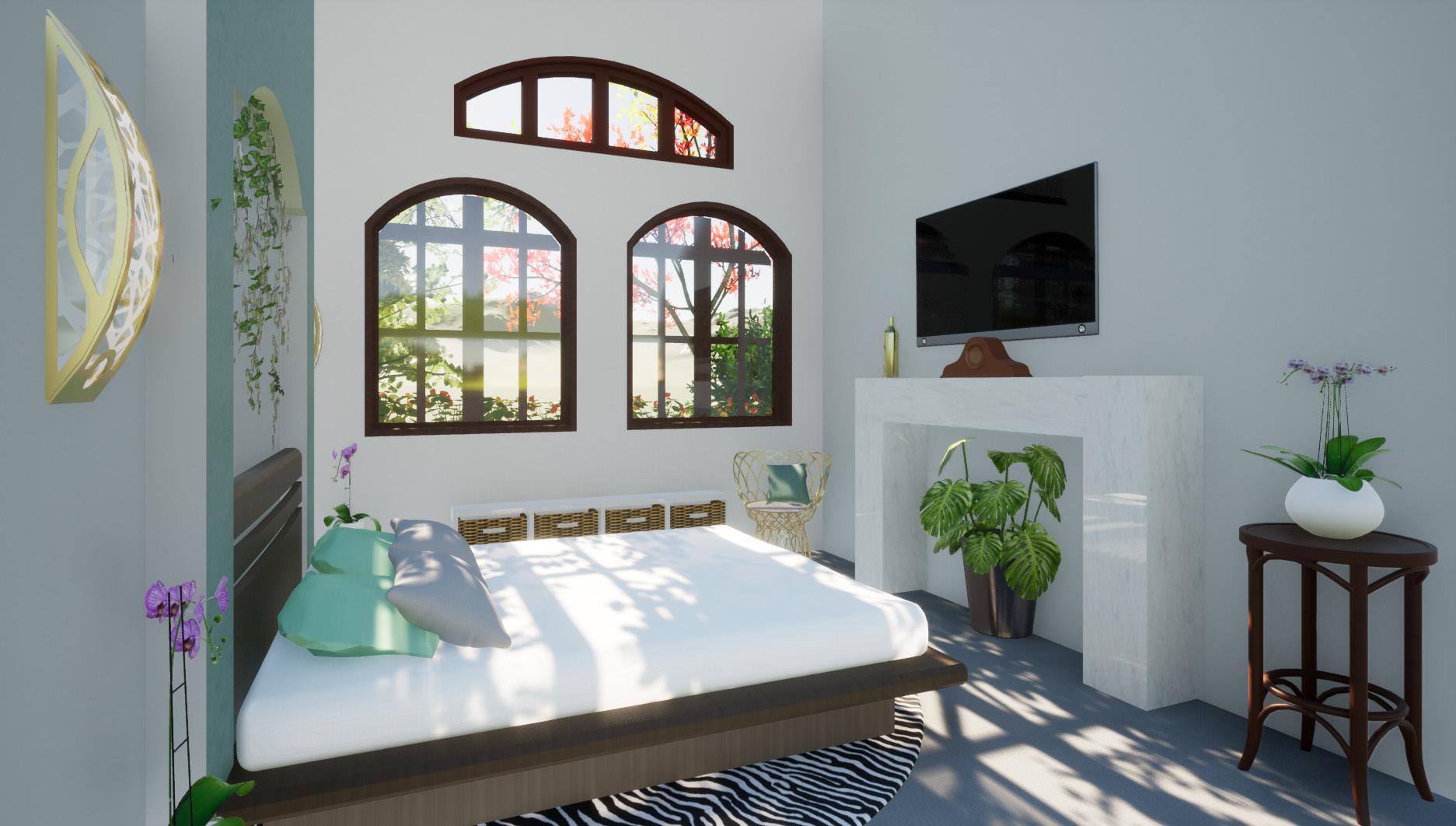
Art Nouveau
Conceptual Characteristics
Soft and organic form
Curvilinear
Synthesis of the design discipline
In this project, designed an interior space that celebrates the elegance and organic forms of the Art Nouveau movement. The furniture pieces feature flowing lines, intricate patterns, and botanical motifs, seamlessly integrating the natural world with the built environment. By incorporating elements of Art Nouveau, the space exudes a timeless charm, providing a visually captivating and immersive experience that transports visitors to a bygone era of artistic expression and sophistication.
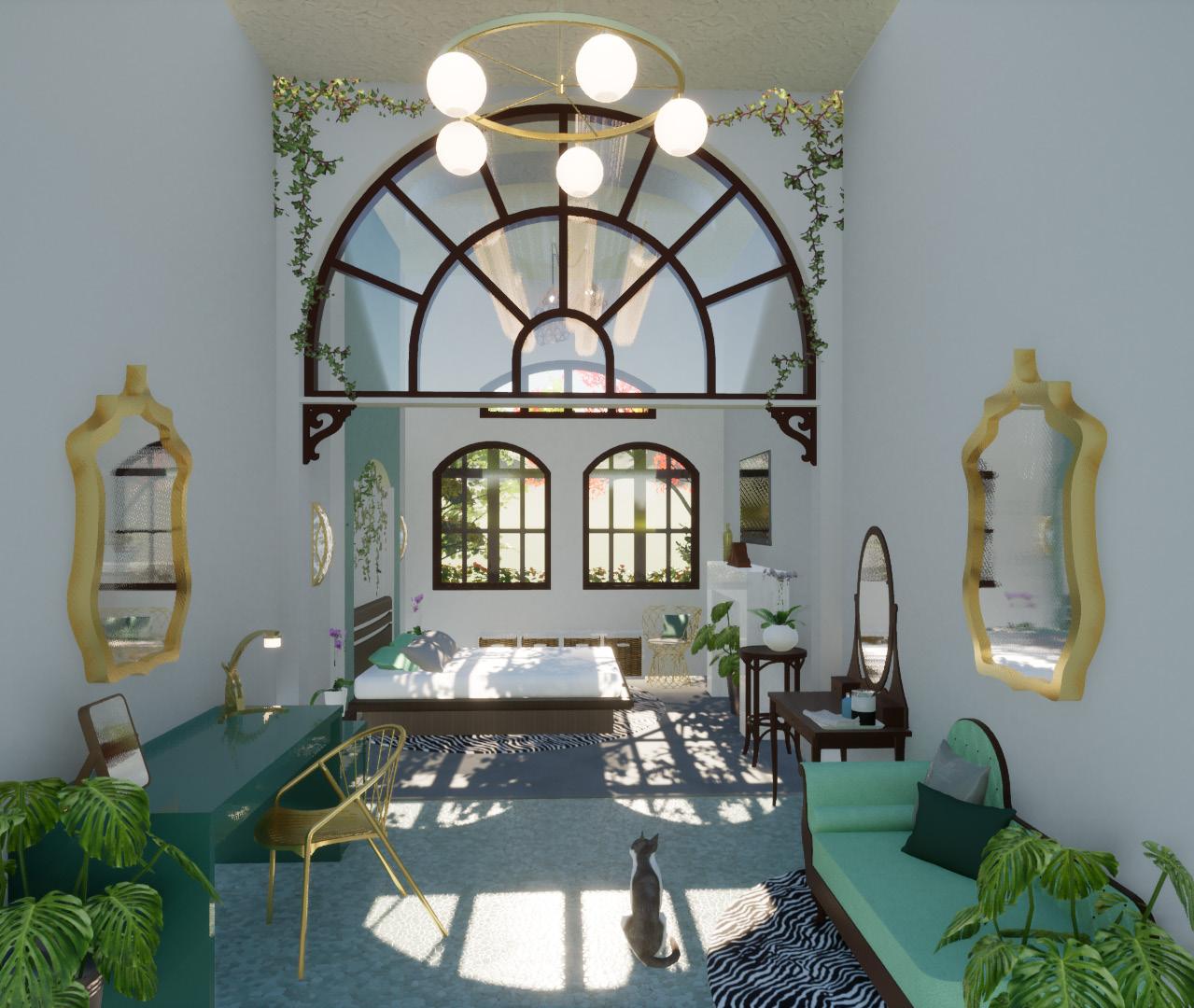
(Gothic Revival and Moorish inspired)
The truth of material (nature inspired)
Femme, Fauna, Flora
(new art of female, creatures, nature)


