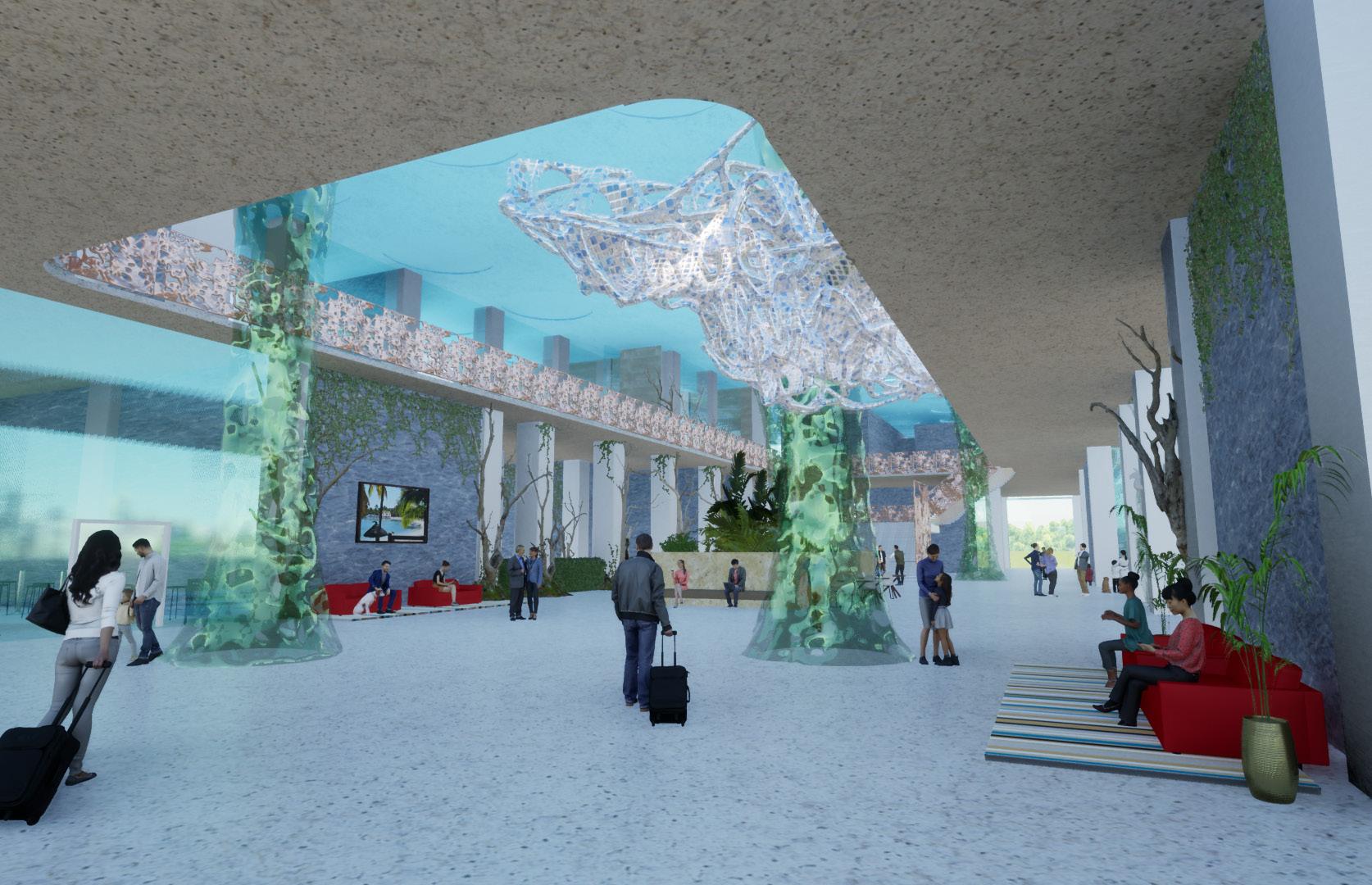
1 minute read
HOTEL DE EDEN.
The design concept for Hotel de Eden focuses on achieving harmony between plant and water elements, drawing inspiration from the symmetrical gardens, pathways, fountains, and indoor reflecting pools found in the Borujerdi Historical House in Kashan. The interior space incorporates elements from traditional paintings, geometric shapes, and symbols, showcasing a balanced interplay between water flow and plant vines. Hotel de Eden aims to provide guests with unique experiences while preserving and celebrating the rich architectural heritage of Iran.
This project is adaptive reuse. The existing building will be abandoned textile factory in the historic city of Yazd, Iran.
Advertisement
Storyboard
Design Philosophy
Hotel de Eden transcends being merely a place to sit and sip wine; it offers a range of engaging activities and tranquil moments to connect with nature after the hustle and bustle of daily life. The hotel aims to provide unforgettable experiences for its guests, making it more than just a place to stay, but a destination to create lasting memories.
Design Strategy
Incorporating fruit plants into the hotel design promotes sustainable green living through natural air conditioning and self-sufficient, healthy food sourcing. The design technology emphasizes the use of local materials and natural resources to foster a strong connection between people and nature, ensuring long-term well-being. The hotel’s enclosure wall will be constructed using mud and earthy materials, showcasing the rich, eco-friendly local resources of Iran.

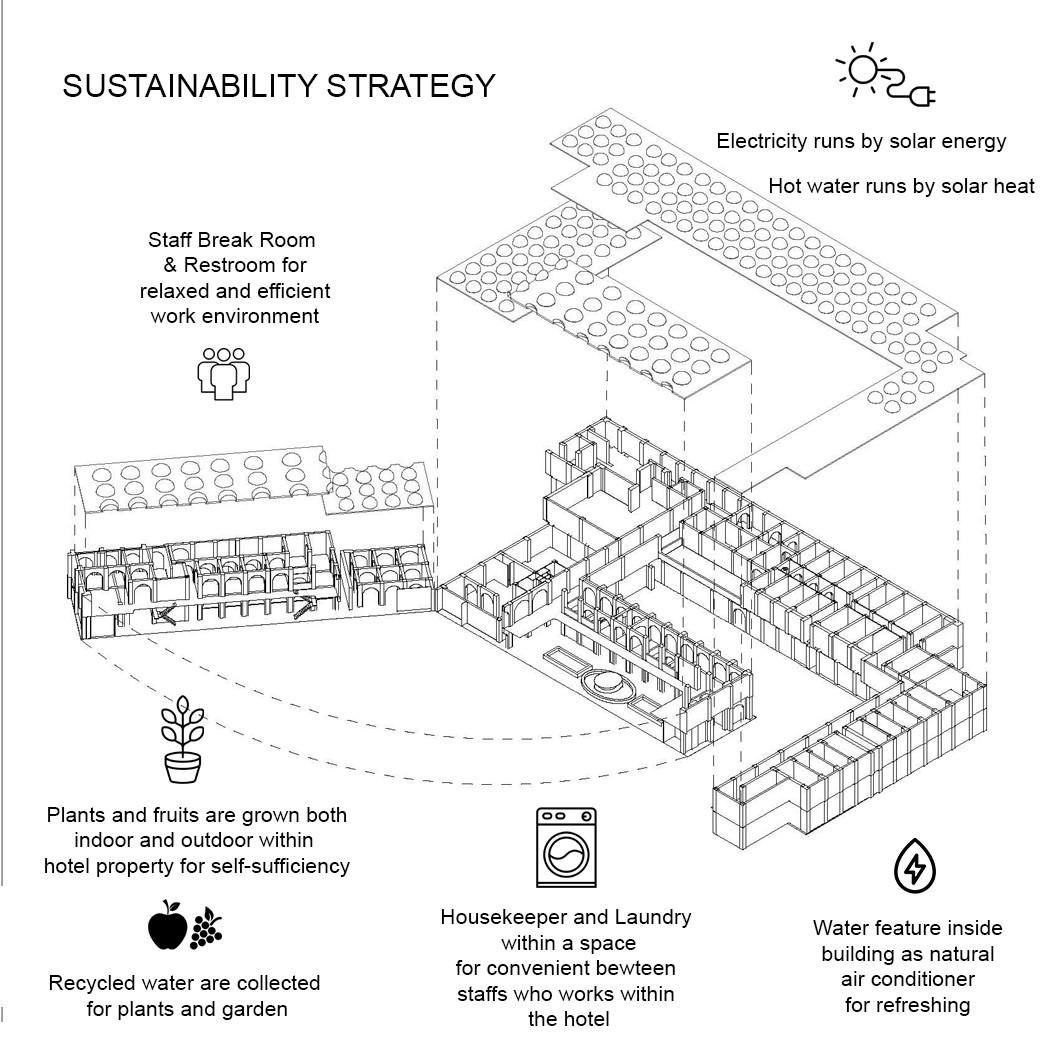

Research Booklet
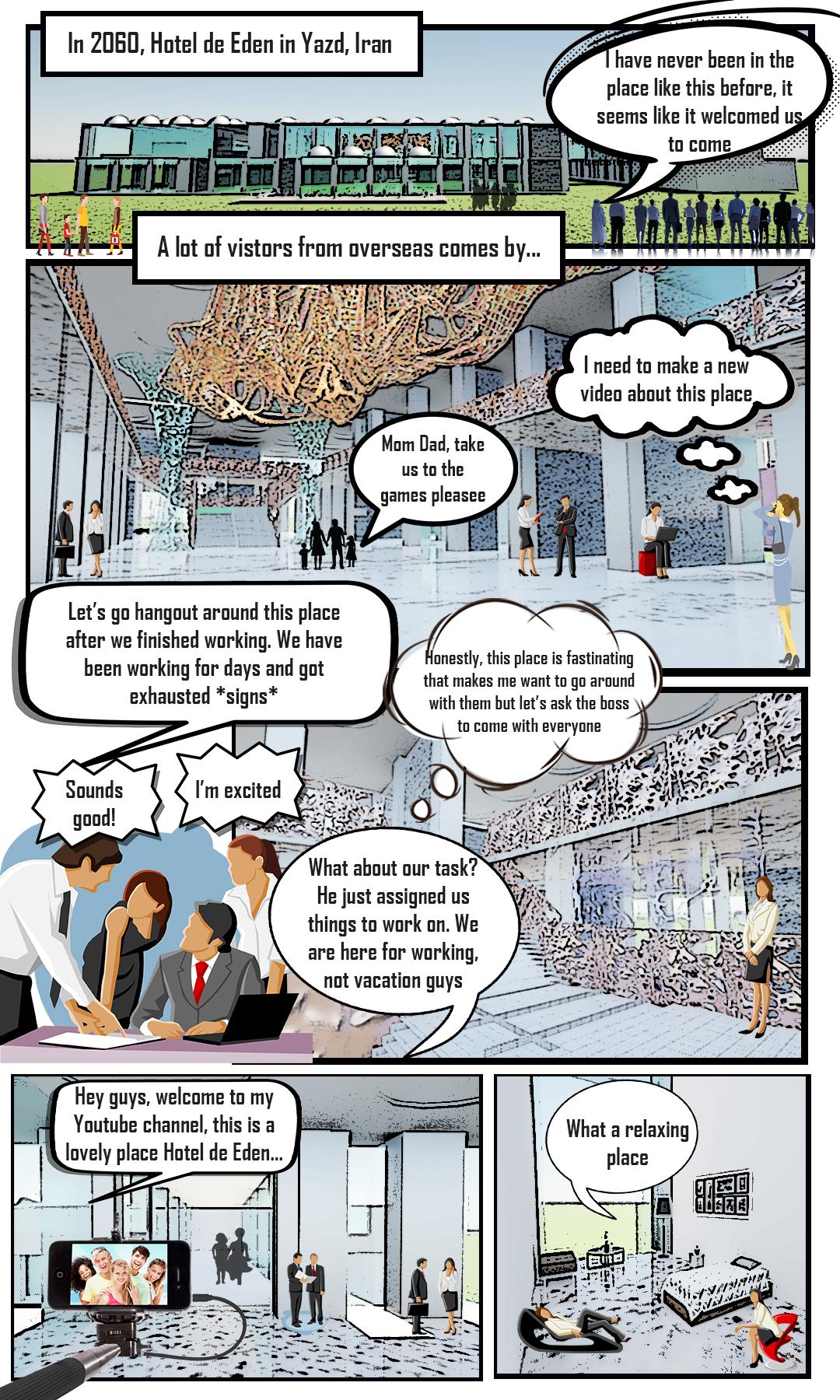
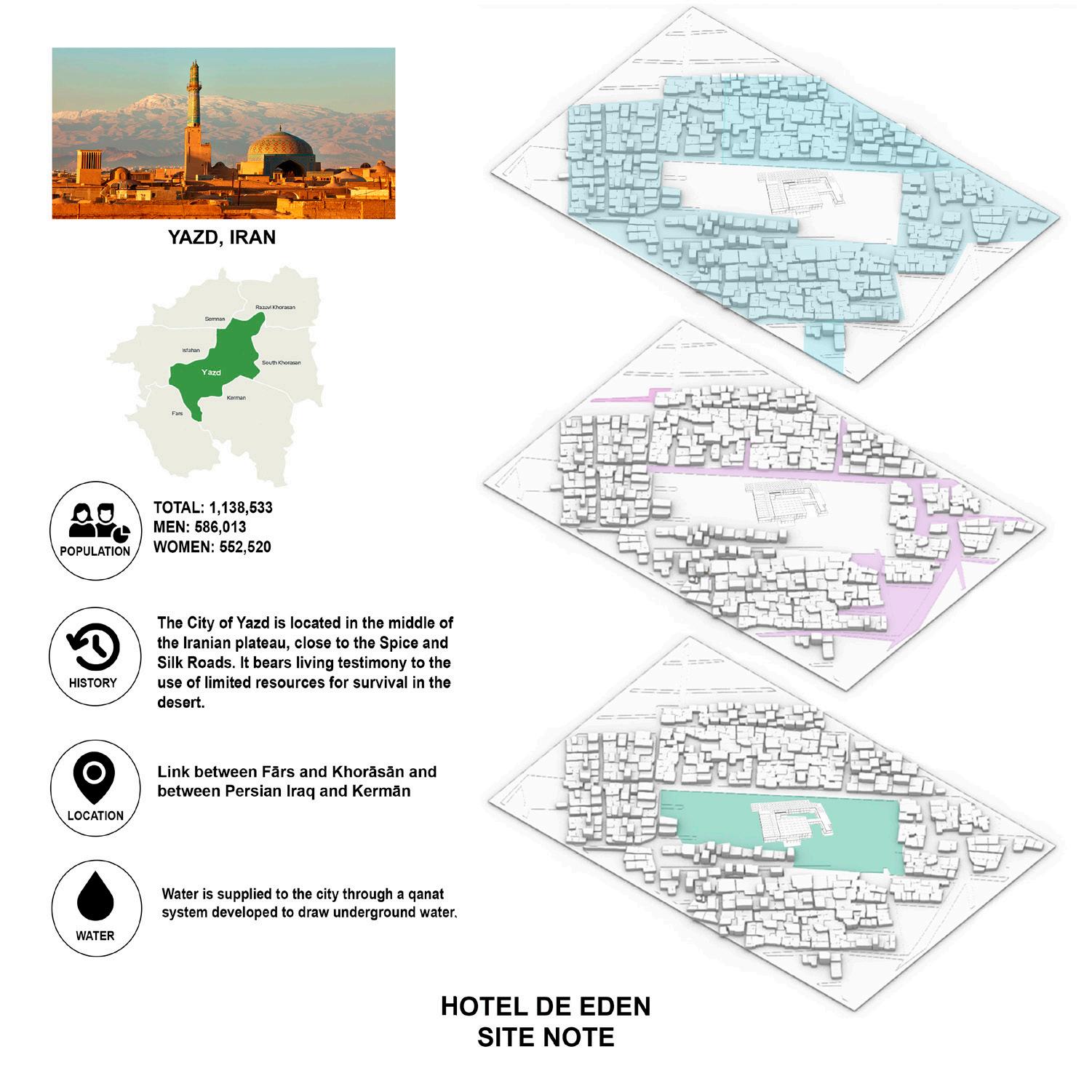
Diagrams
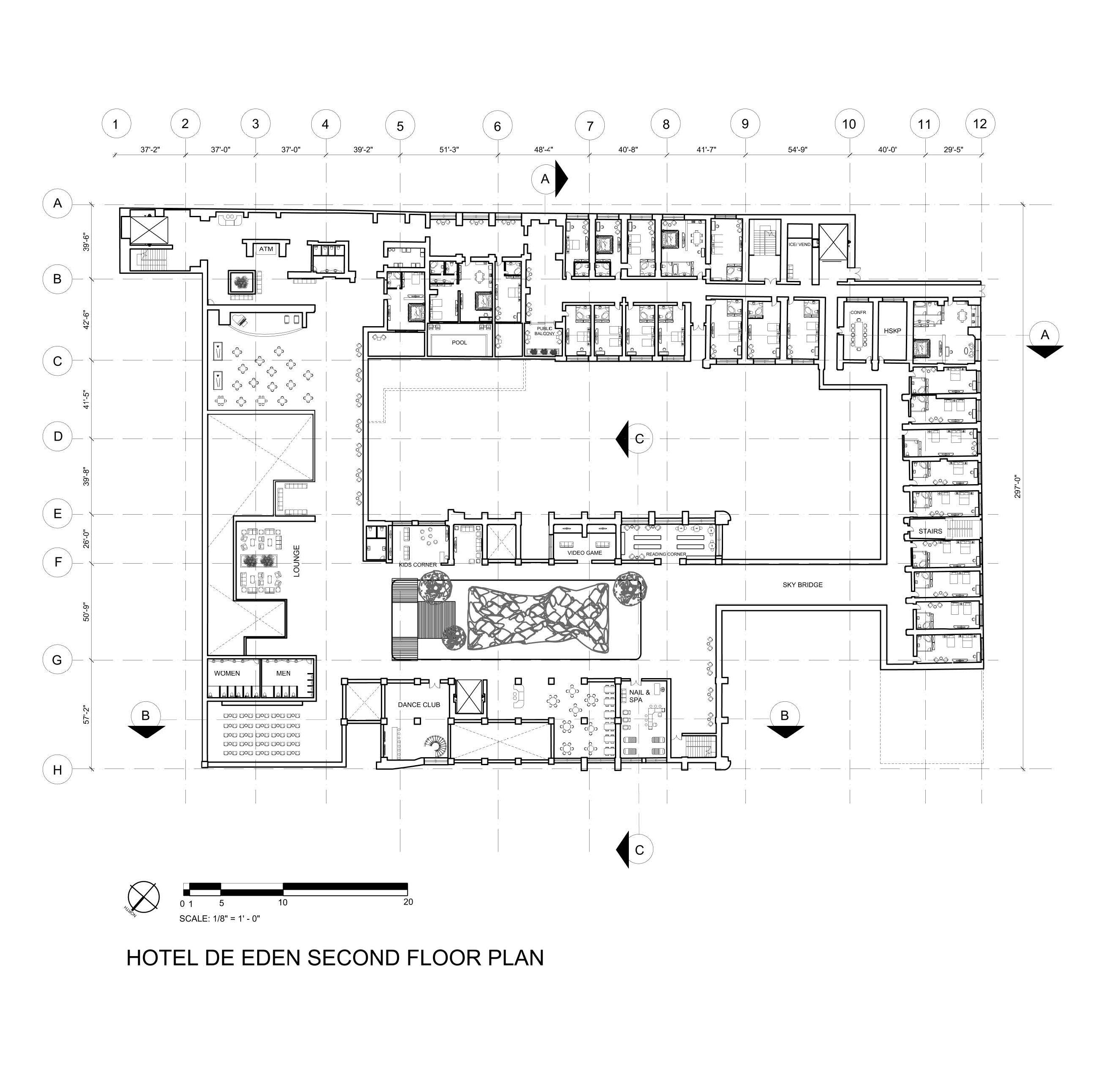
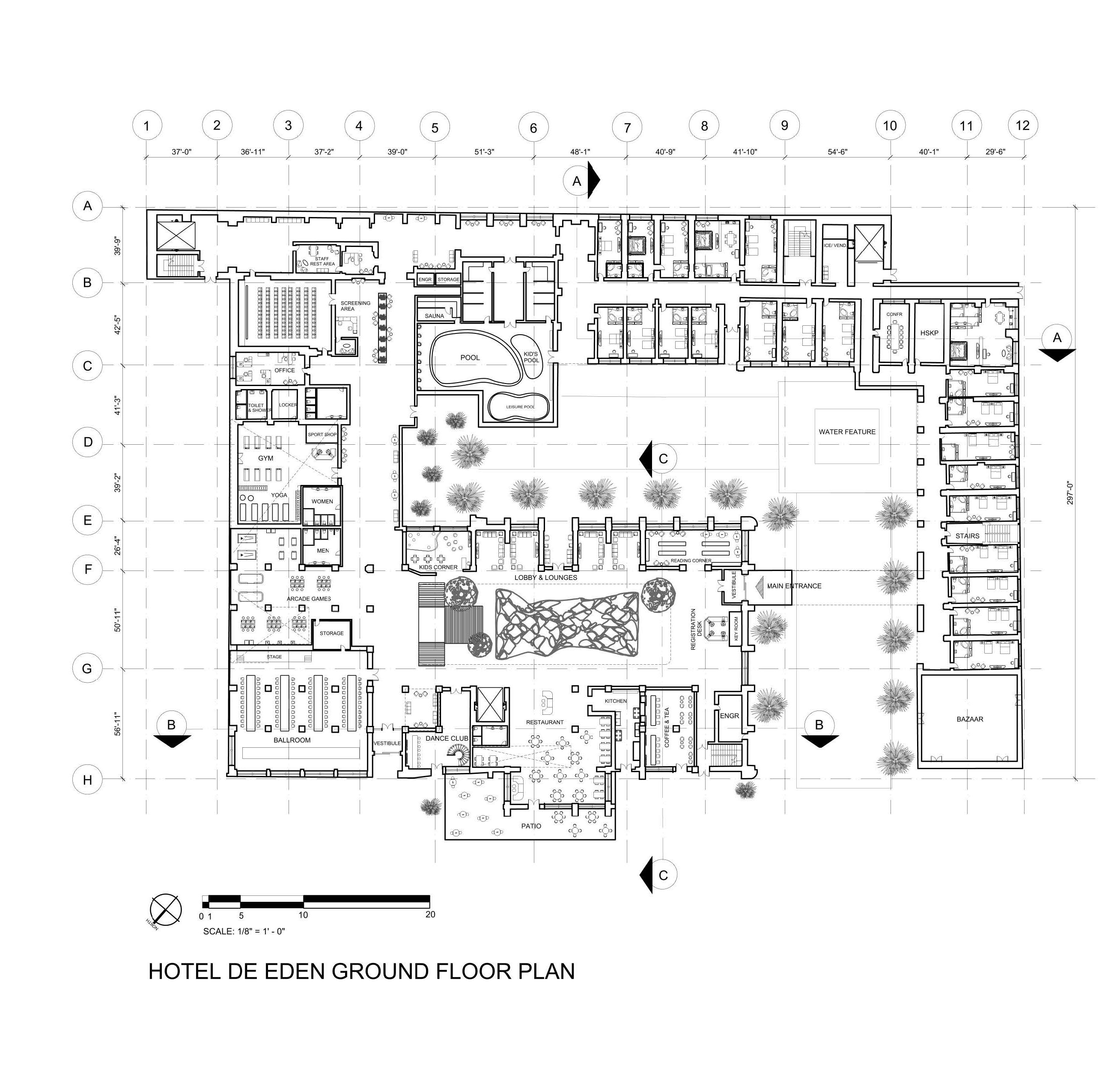


Innovative Public Area
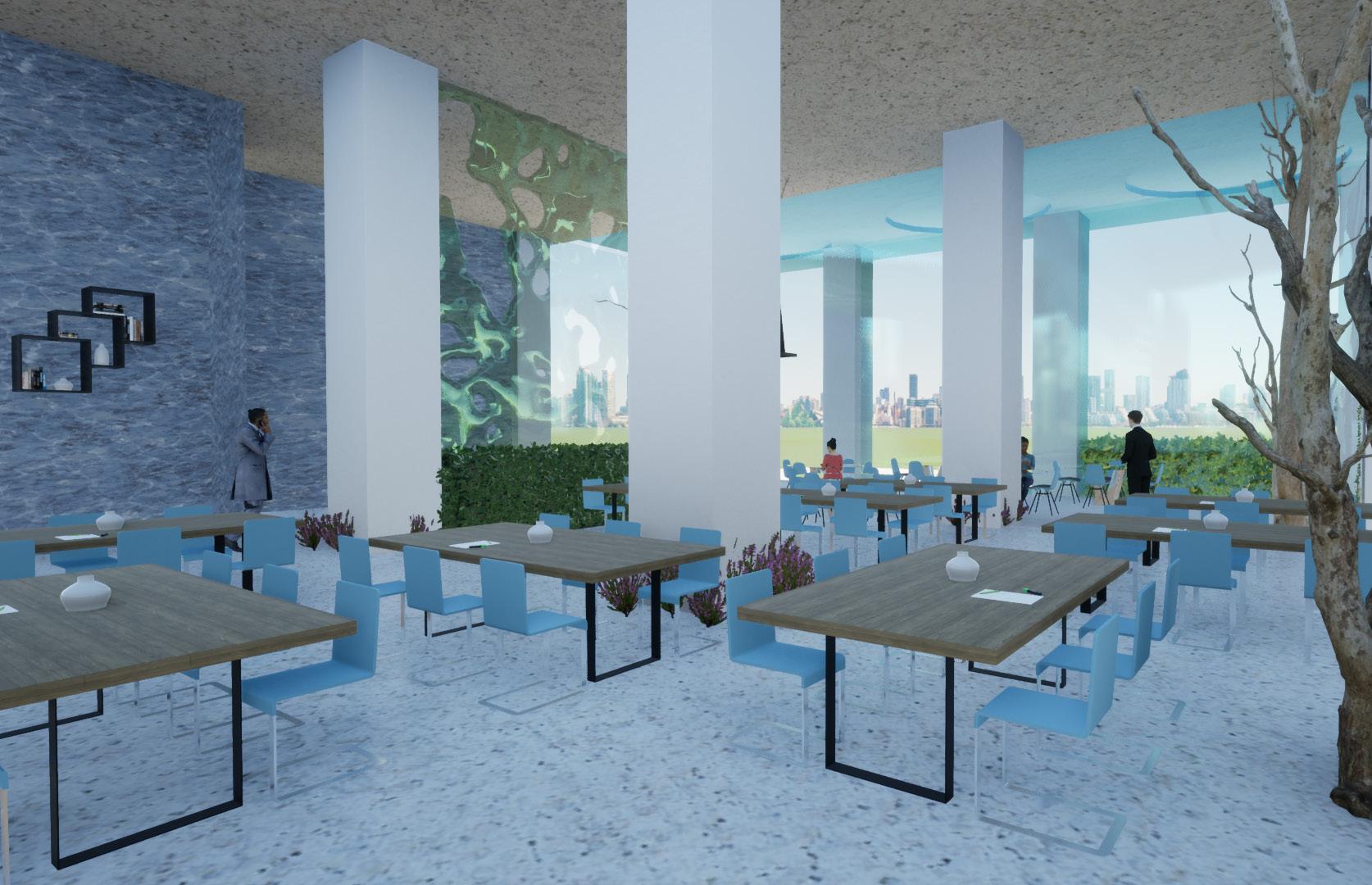
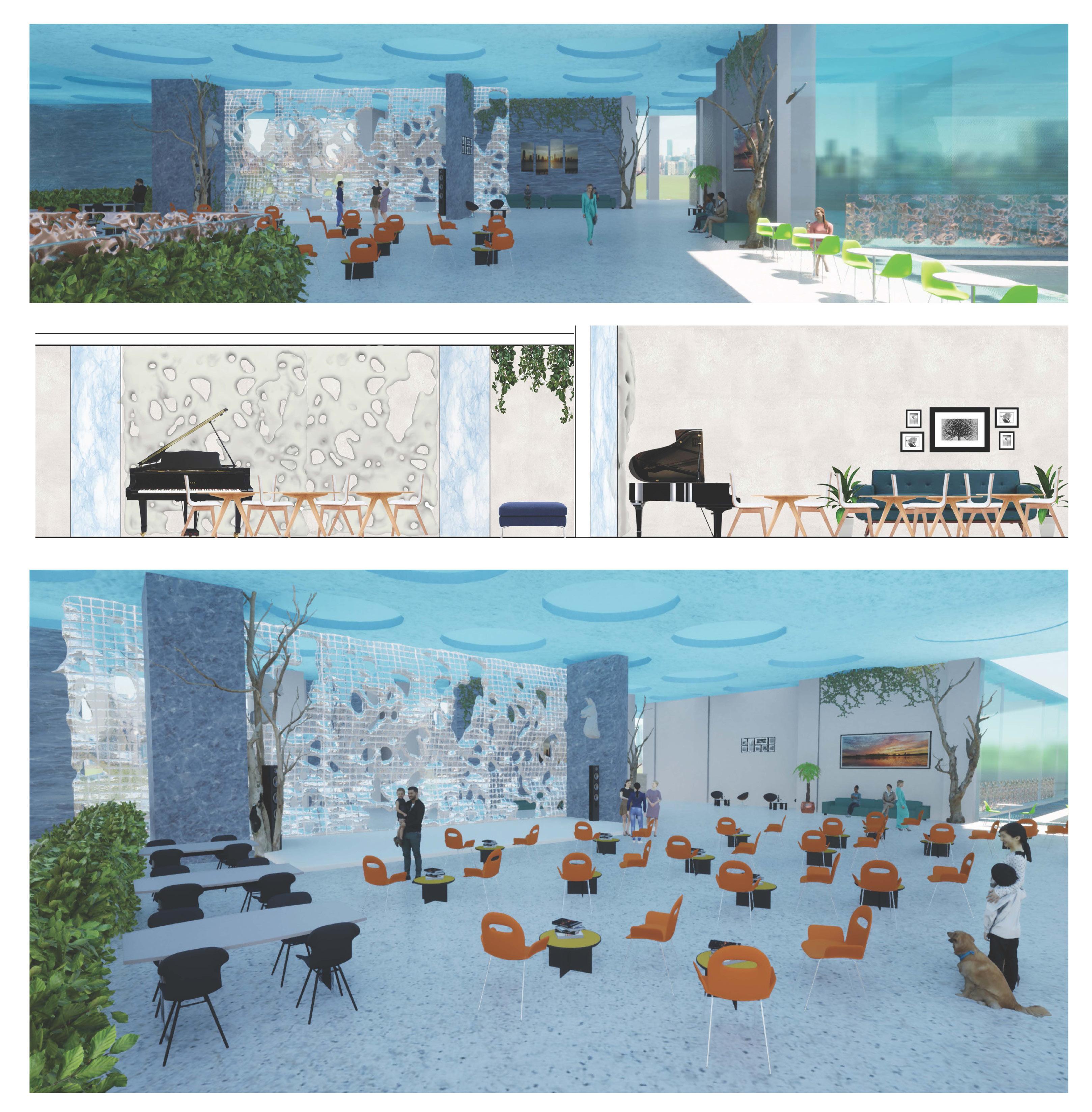
Spring 2021
Sophomore Idividual Project
The approach involves deconstructing, reorganizing, and reconstructing various architectural components to foster innovative perspectives on interior space utilization.

