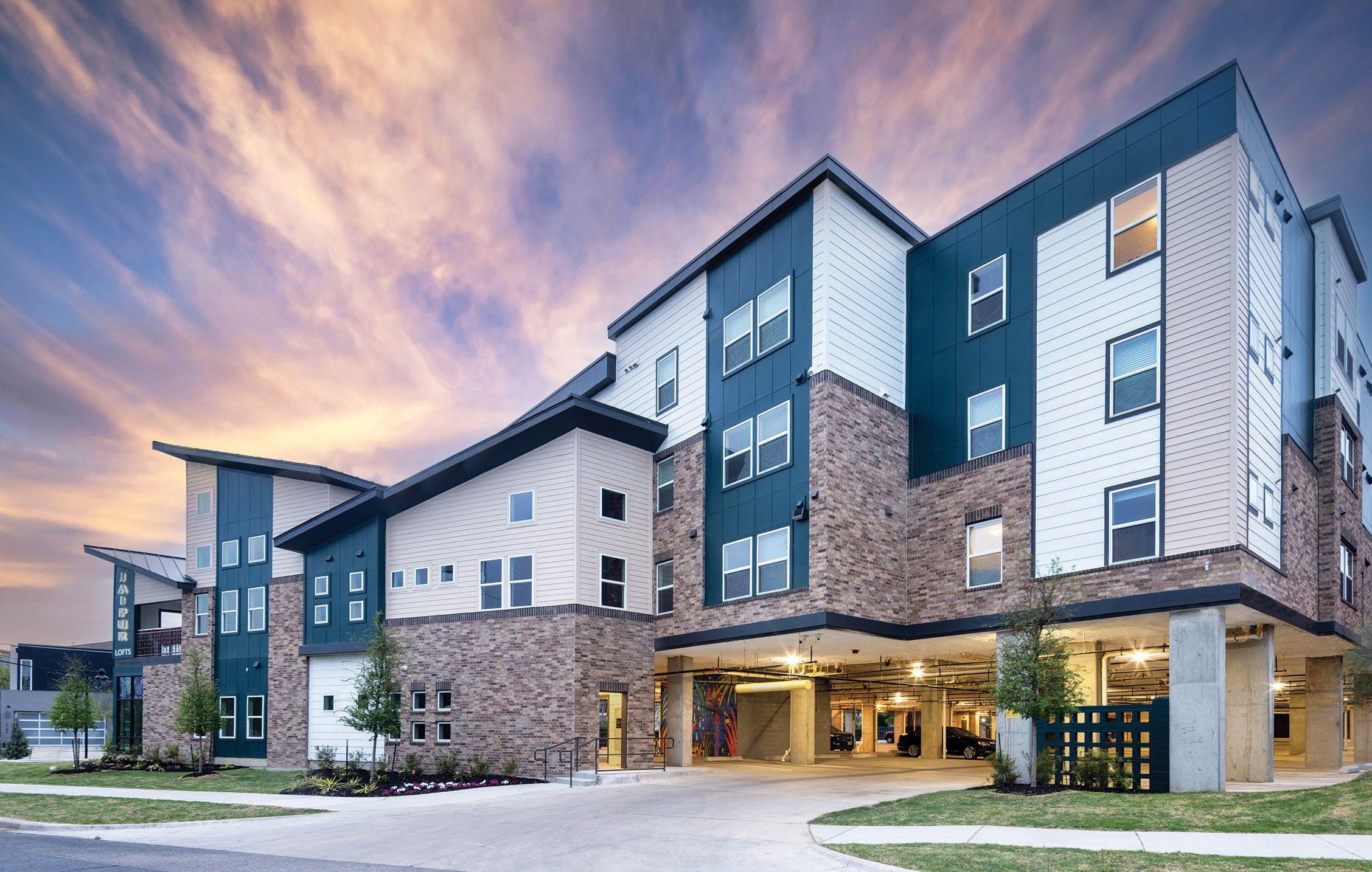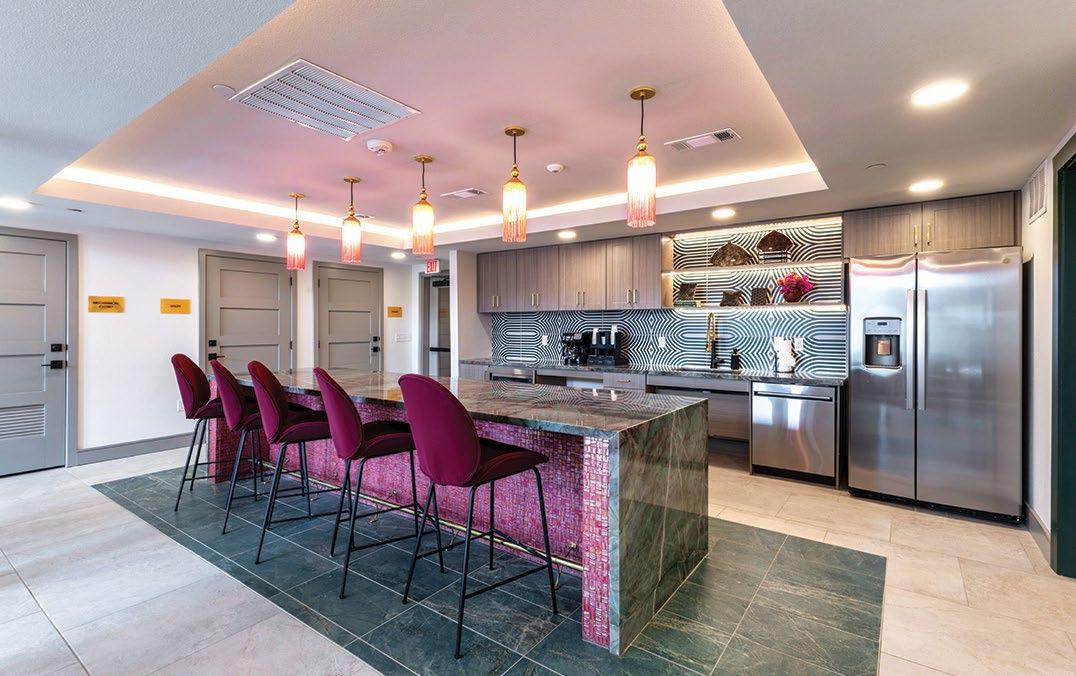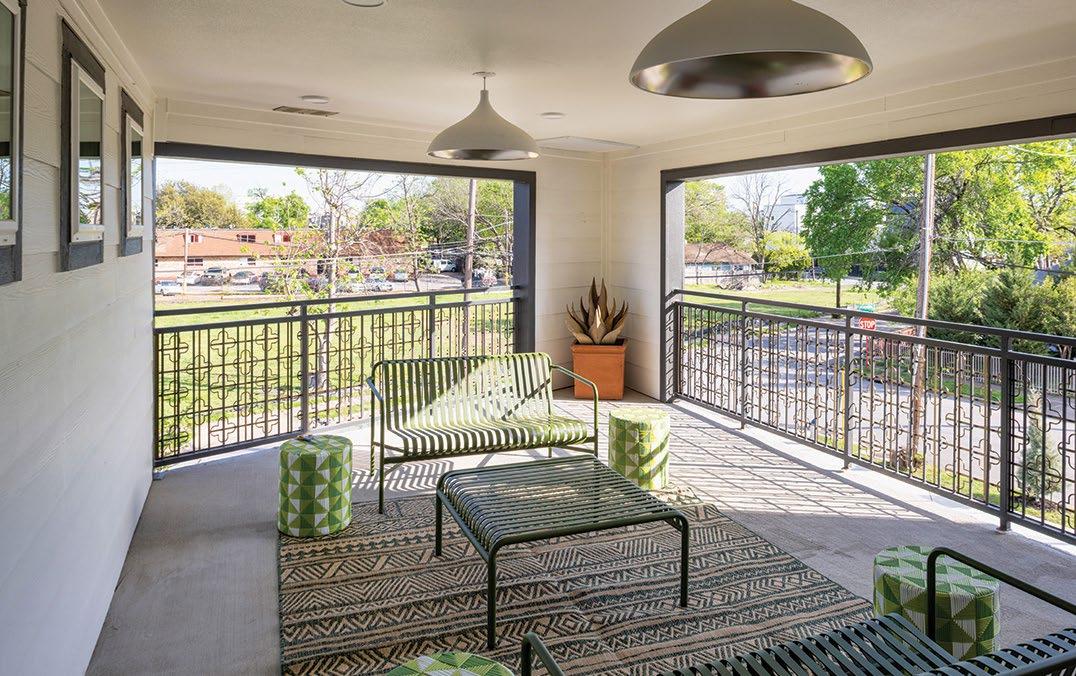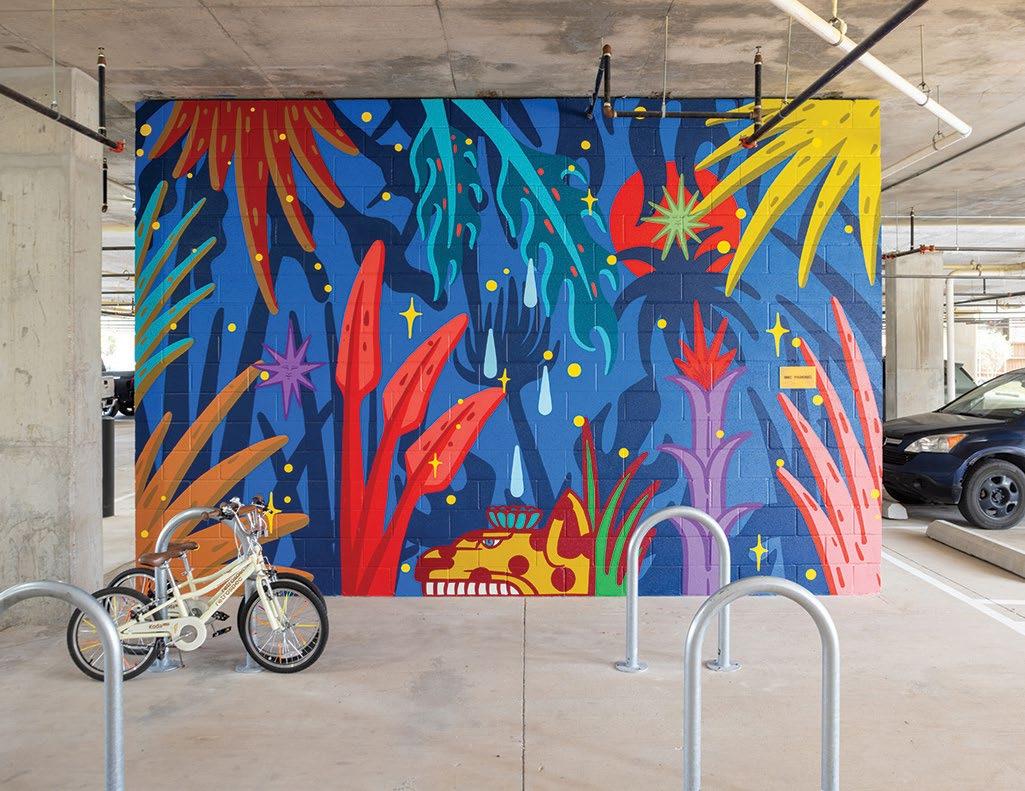
4 minute read
Spotlight: Jaipur Lofts
Location: 2102 Annex Avenue Dallas, TX 75204
Jaipur Lofts is a newly completed mixed-income housing community in Dallas, Texas. Nestled just east of downtown, Jaipur Lofts is in a prime location that blends convenience with a vibrant community atmosphere. Located in a neighborhood that is rapidly gentrifying, Jaipur Lofts was supported by the City’s Office of Fair Housing as being 100% income averaging due to the mixed-income approach as well as this last opportunity to capture as many affordable apartments as possible in the area before it was lost for good. Centrally located in the East Village neighborhood, Jaipur Lofts is walking distance to Monarch Park and within close proximity to various amenities including high frequency public transit, Kroger, Target, childcare, Baylor Scott & White Medical Center, and downtown Dallas, a high-density employment center.
This 71-unit urban-style midrise property was developed by O-SDA Industries and Across, in partnership with Hunt Capital Partners and JPMorganChase. Units include solid granite countertops, vinyl plank flooring, and tiled backsplashes and islands. The fully furnished clubhouse includes a community room with a large gathering space and warming kitchen, children’s playroom, fitness center, cyber lounge with computers and printer, covered parking, and a furnished outdoor courtyard. Built to meet National Green Building Standards, Jaipur Lofts prioritizes sustainability with energy-efficient appliances, high-efficiency lighting, and low-flow plumbing fixtures.
The original site consisted of five single family lots sitting on just over one acre of land and a dead-end portion of Cabell Street, illegal dumping going unmonitored, and vacant homes with numerous Code violations including broken sidewalks that were regularly broken into. This was all combined into one parcel of land and adds to the City’s tax base to become something the neighborhood can be proud of, and 71 families can now call home. Megan Lasch of O-SDA Industries says, “We found it very important to provide truly affordable housing in a walkable, rapidly growing neighborhood where affordability for families can be very difficult to find”.
The design of Jaipur Lofts was created by Paul Miller of Three Bar Architecture, Patricia Tram of Strut Interiors, and Andrea Taylor and team of MMA. Maker Bros was the contractor who brought the project to life. Additionally, O-SDA and Across recognize the importance of art education, reflecting their priority to grow and invest in Dallas's creative economy. Local Artist Eric “Drigo’ Rodriguez was commissioned to create an original mural at Jaipur Lofts aimed to create a sense of place and community for each resident who lives there.
LISC and the Dallas Housing Opportunity Fund was also instrumental in the developments success, offering an interest rate that provided the project with a catalytic investment vehicle created to address the urgent need for quality, affordable housing in Dallas.
Jaipur Lofts would not have been possible without the help of financing partners including 9% LIHTCs through TDHCA, Hunt Capital Partners, JPMorganChase LISC Dallas Housing Opportunity Fund, Legacy Bank and Trust, City of Dallas and TDHCA HOME-ARP.

UNITS & COMPOSITION
71 units that includes a mix of 26 one bedroom units, 37 two-bedroom units, 8 three-bedroom units.
RESIDENT PROFILE
Jaipur Lofts includes units for family households earning up to 30%, 50%, 60% and 80% of AMI, with 8 units reserved for individuals exiting homelessness supported by the Dallas Housing Authority’s project-based vouchers.
FUNDING
• LISC/Dallas Housing Opportunity Fund (DHOF)
• TDHCA
• City of Dallas
• Dallas Housing Authority

AMENITIES
• Furnished courtyards
• Fully furnished clubhouse with community room
• Kid’s playroom
• Fitness center
• Cyber lounge with computers and printer
• Covered Parking
SPECIAL DESIGN FEATURES
Original mural created by local Artist Eric “Drigo’ Rodriguez

Built Gree so Residents Can Save Even More!
Sustainability built with energy-efficient appliances, high-efficiency lighting, and low-flow plumbing fixtures.
NGBS Silver Rating
CREDITS
Developer: O-SDA Industries, LLC and Across LLC
Consultant: Saigebrook Development, LLC, Sarah Anderson Consulting
Syndicator: Hunt Capital Partners and JP Morgan Chase
Lender: LISC, Legacy Bank and Trust, City of Dallas, and TDHCA
Architect: Three Bar Architecture
Civil Engineer: MMA
General Contractor: Maker Bros
Interior Designer: Strut Interiors
For More Information Contact: Megan Lasch, President O-SDA Industries (830) 330-0762, Megan@o-sda.com










