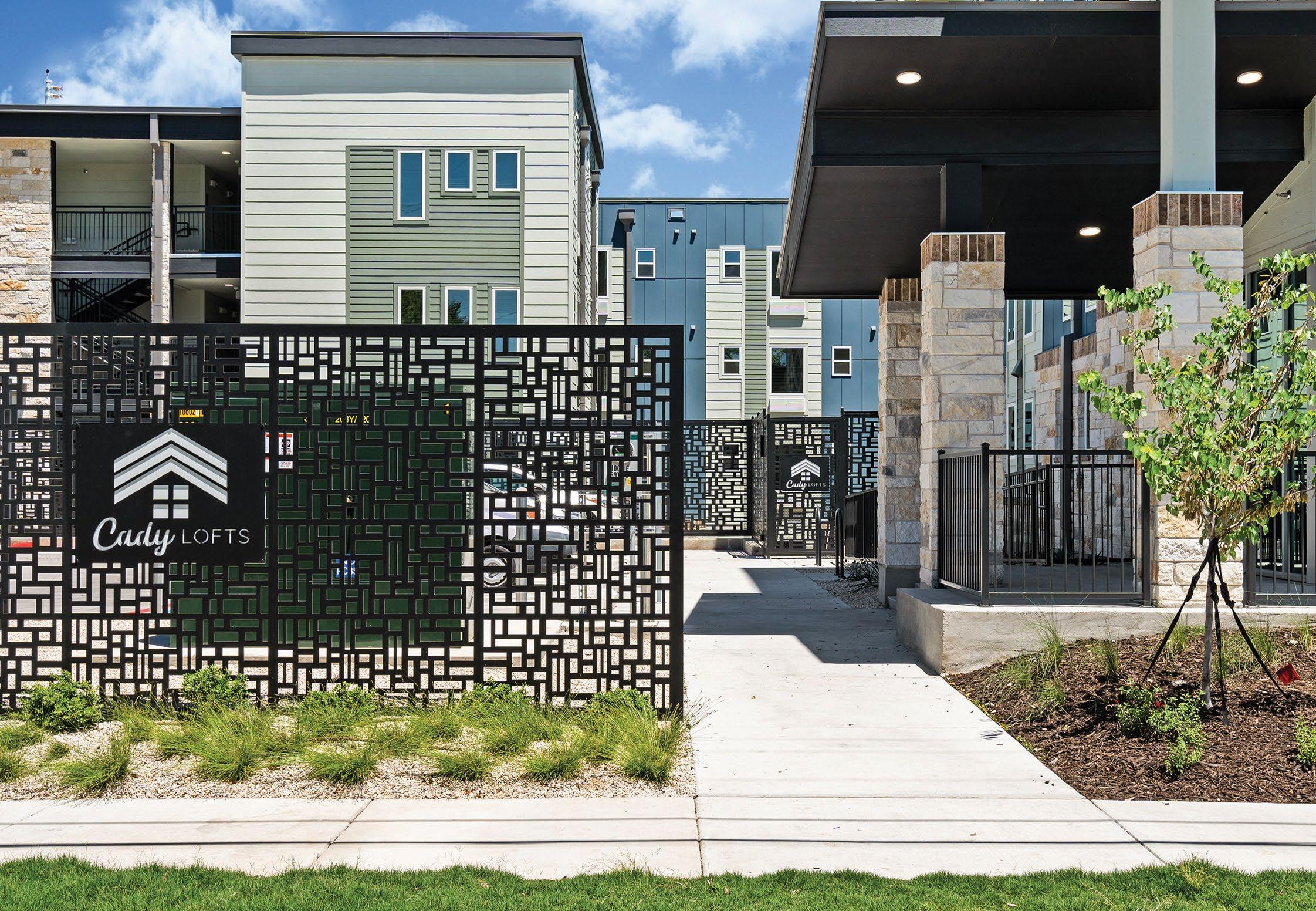
3 minute read
Spotlight: Cady Lofts
Location: 1004 E. 39th Street Austin, TX 78751
Cady Lofts is a permanent supportive housing community located in Austin’s central Hancock neighborhood—just north of the University of Texas at Austin. Cady Lofts is designed for individuals overcoming homelessness and who have disabilities and/or have experienced chronic homelessness. While the development’s income limits range from 30% to 60% of the Area Median Income (AMI), all residents are expected to have incomes of 0% to 30% of AMI. Project-based vouchers for each unit make this possible. The four-story development offers 100 studio apartments, each fully furnished using trauma-informed design. Each home is equipped with an Energy Star stovetop, refrigerator, and microwave. The building itself includes a computer lab, case management offices, meeting/training rooms, central laundry, an outdoor courtyard, and free wireless internet for residents. Situated in an opportunity- and transit-rich area, Cady Lofts is within walking distance of several high-frequency bus stops, St. Davids Medical Center, and the Hancock Shopping Center, which includes an HEB and a CommUnityCare Walk-In Clinic.
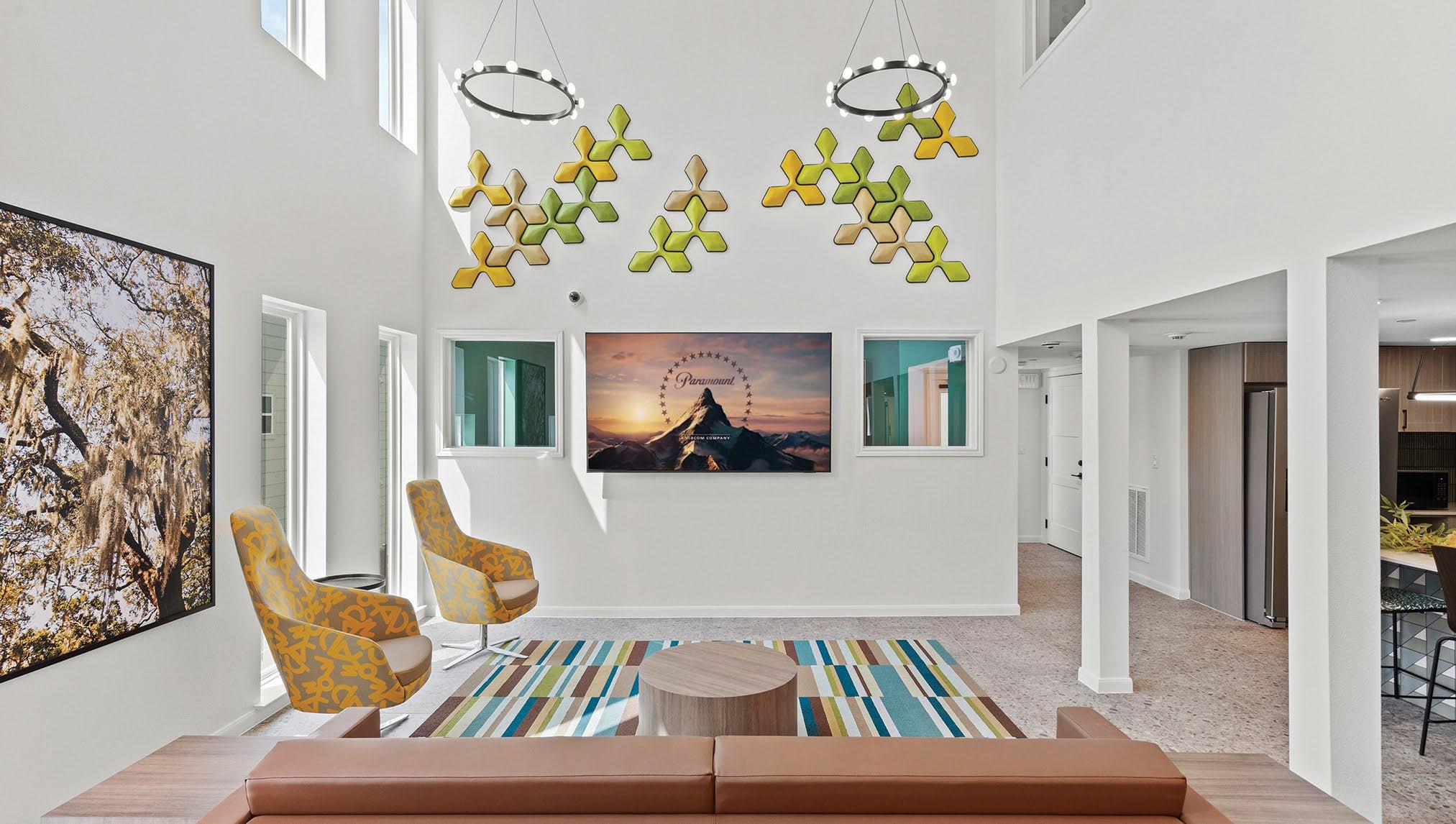
UNITS & COMPOSITION
100 Studio Permanent Supportive Housing
RESIDENT PROFILE
Individuals experiencing chronic homelessness and who have physical or developmental disabilities.

FUNDING
• $16.5 million in 9% federal Low-Income Housing Tax Credits (LIHTCs)
• $2 million in state LIHTCs syndicated by Hunt Capital Partners
• $8.5 million construction loan from Cadence Bank
• $7.2 million soft loan from the City of Austin
• $2 million construction loan from the Central Texas Housing Accelerator Fund
• $1.1 million grant from the THDCA HOME ARP
• $2 million from Austin Affordable Housing Corporation through the FHLB AHP
• $225,000 construction loan and a $75,000 grant from the Texas State Affordable Housing Corporation
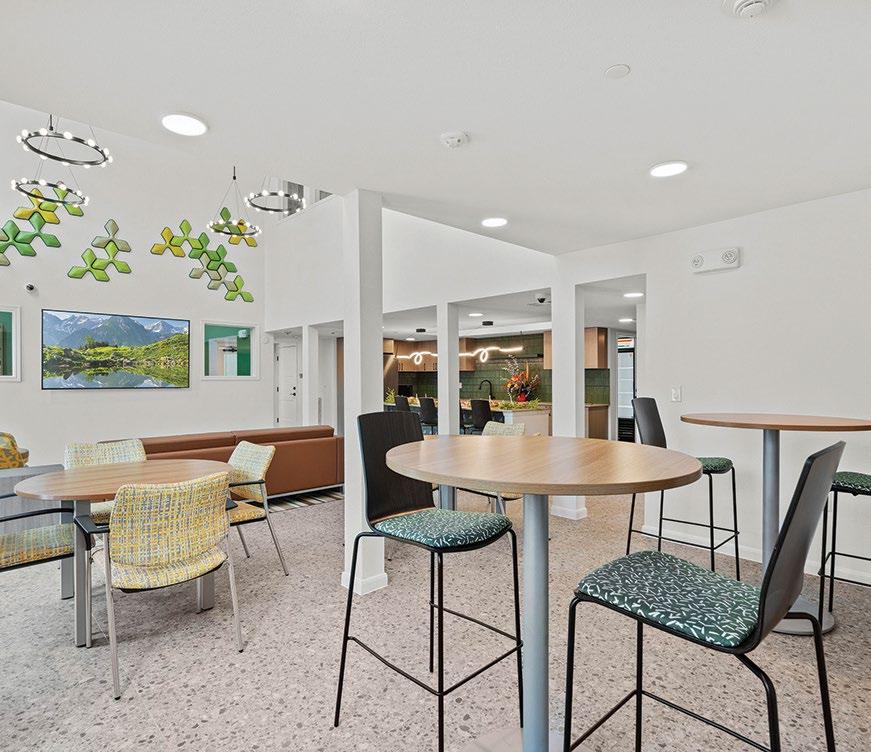
SPECIAL DESIGN FEATURES
The interior appliances and amenities are uniquely tailored to be more conducive to residents exiting homelessness, featuring trauma-informed design principles. Units include resilient flooring, open cabinetry and shelving, 2-burner cooktops instead of an oven, and limited interior doors. Additionally, Cady Lofts is strategically located near essential amenities and public transportation, enhancing residents’ accessibility to jobs, healthcare, and educational resources.

SUPPORTIVE SERVICES
• Financial Literacy
• Benefits Enrollment
• Job Skills Training
• Employment Assistance
• Fitness Classes
• Health Screenings
• Nutrition and Cooking Classes
• Tax Preparation
• Monthly On-Site Social Events
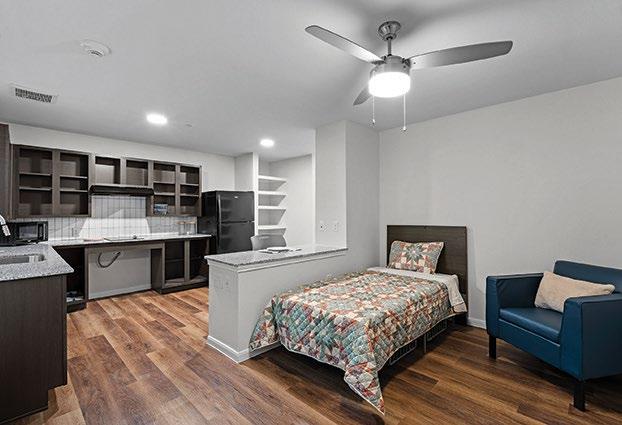
AMENITIES
• Offices with Meeting/Training Rooms that Accommodate up to Eight Case Management Workers
• Computer Center
• Central Laundry
• Outdoor Courtyard
• Elevator
• Community Warming Kitchen
• Wellness and Fitness Center
• Controlled Access
• Community Gathering Room and Library
• Job Training Classroom
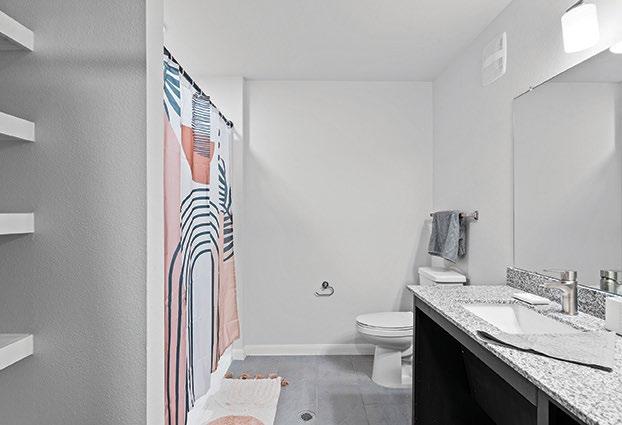
Built Green so Residents Can Save Even More!
Energy Star-Rated Kitchen Appliances
LED Light Fixtures
Water-Efficient Plumbing
Space for On-Site Recycling
Provisions for FutureRooftop
Solar Power
National Green Building
Standard Certified
CREDITS
Developer: SGI Ventures, Inc. and Austin Affordable Housing Corporation, a subsidiary of the Housing Authority of the City of Austin (HACA)
Syndicator: Hunt Capital Partners
Lender: Cadence Bank, City of Austin, Central Texas Housing Accelerator Fund, TDHCA, AAHC, and Texas State of Affordable Housing Corporation.
Architect: Three Bar Architecture, Inc.
For More Information Contact:
Sally Gaskin (713) 882-3233










