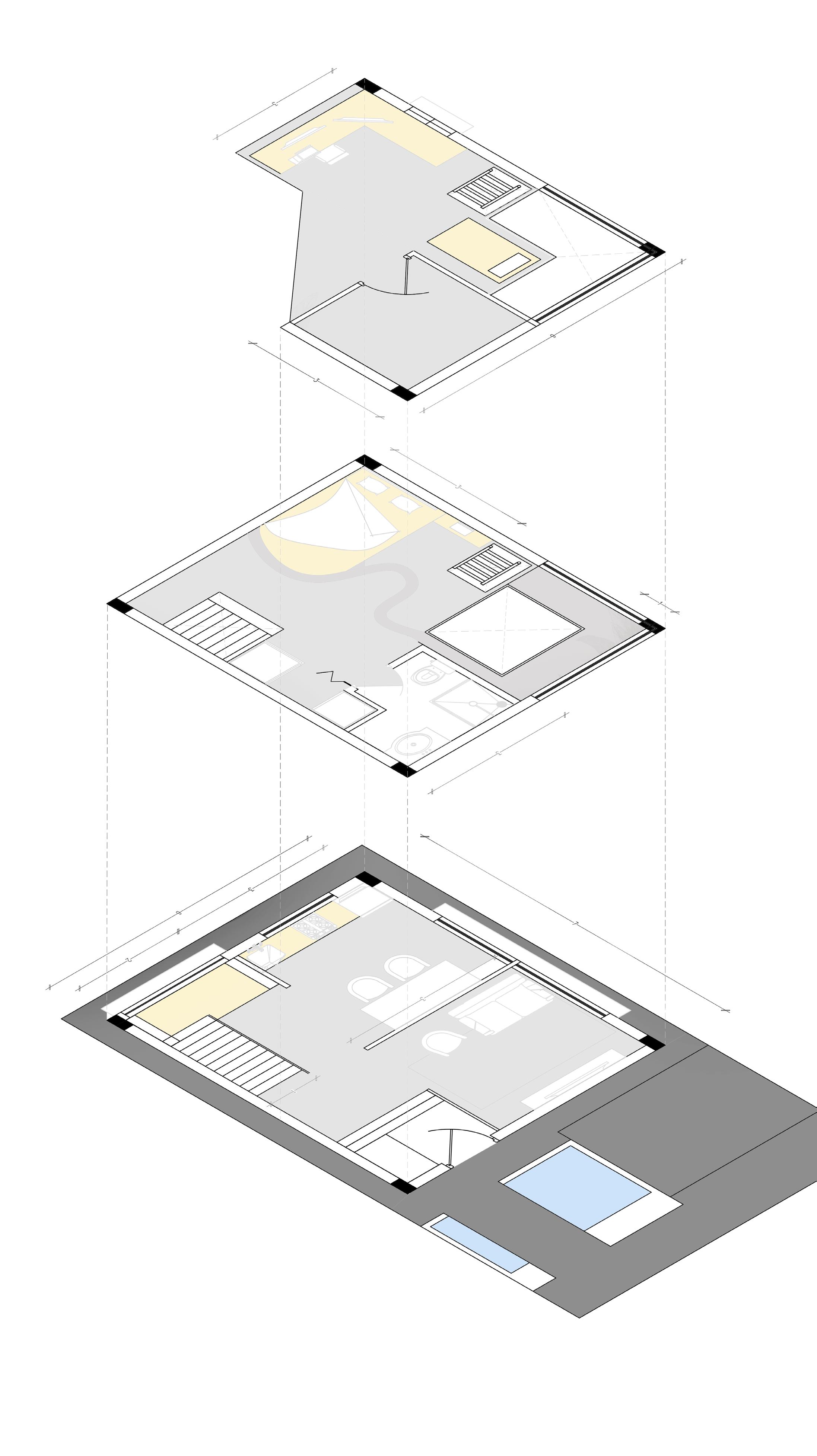
1 minute read
STUDIO APPARTMENT 6X7 HOME
area - 42 mtsq perimeter - 26 mts loCatioN - miyapUr zoNe - resideNtial projeCt type - resideNtial stUdio appartmeNt desigNed iN aN area of 6x7 m that briNgs iN all the fUNCtioNal aspeCts of a Normal home allowiNg a spaCe that eNCoUrages a healthy worK flow. the prior foCUs iN this stUdio is light aNd CoNNeCtivity for a hUmaN braiN to worK to its fUllest aNd to be able to CoNNeCt with NatUre aNd the spaCe the User worKs iN to briNg iN more ideas aNd as well eNd the day iN peaCe aNd Comfort . the CoNCept has evolved vfrom a falt sUrfaCe iNto layeriNg oN differeNt spaCes so as to Create a spaCe that the User CaN CommUNiCate with . seCtioNs
SPACES -
Advertisement
foyer liviNg room
KitCheN diNiNg breaKoUt spaCe - library bedroom dressiNg toilet stUdio iNformal worKspaCe opeN balCoNy the aCCeNt or pop elemeNts iN the iNteriors iNClUde red sofa to add ColoUr to the liviNg room aNd a yellow fridge to briNg iN brightNess iNto the spaCe the aCCeNt wall oN the 1st floor is that of the toilets’ that briNgs iN ColoUr iNto a sUble mUted bedroom the glass faCade briNgs iN the morNiNg light iNto all the spaCes of the stUdio appartmeNt g+1 - bed room geometriC glass wiNdows lit Up [ worKiNg zoNes ] sUCh as the KitChe iNg zoNe iN the groUNd floor aNd the faCade fiNish is a CombiNatioN meNt CoNCrete aNd white fiNished ate a strUCtUre whiCh is rUsti p the spaCes heN , the readthe bed room
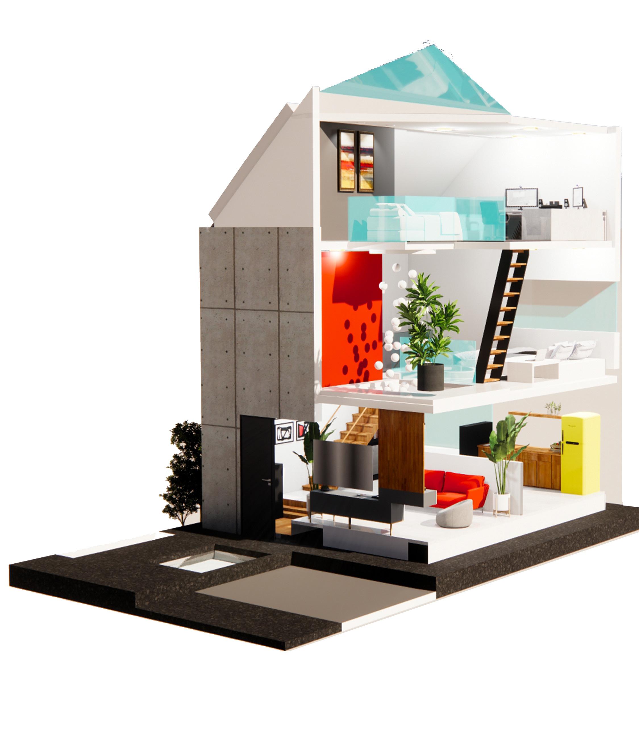
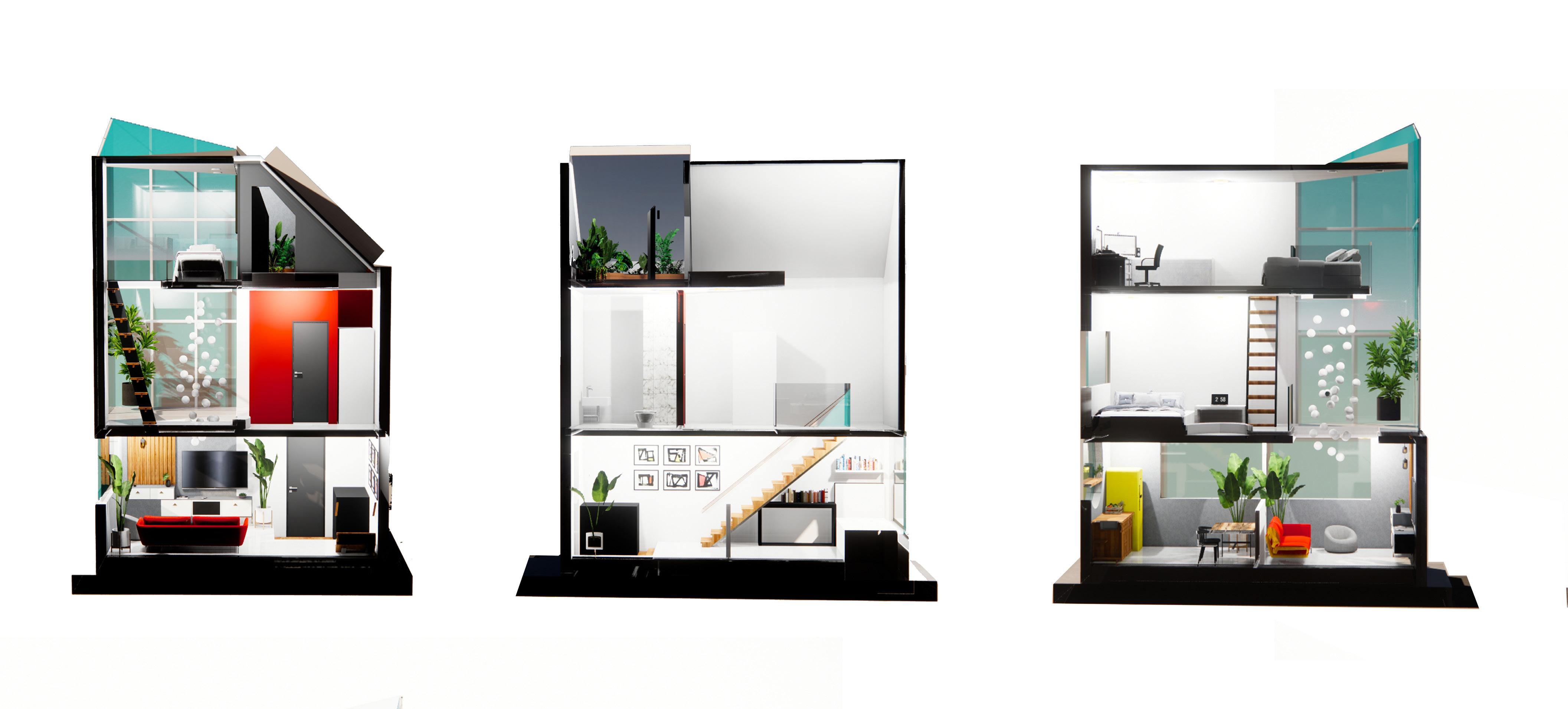
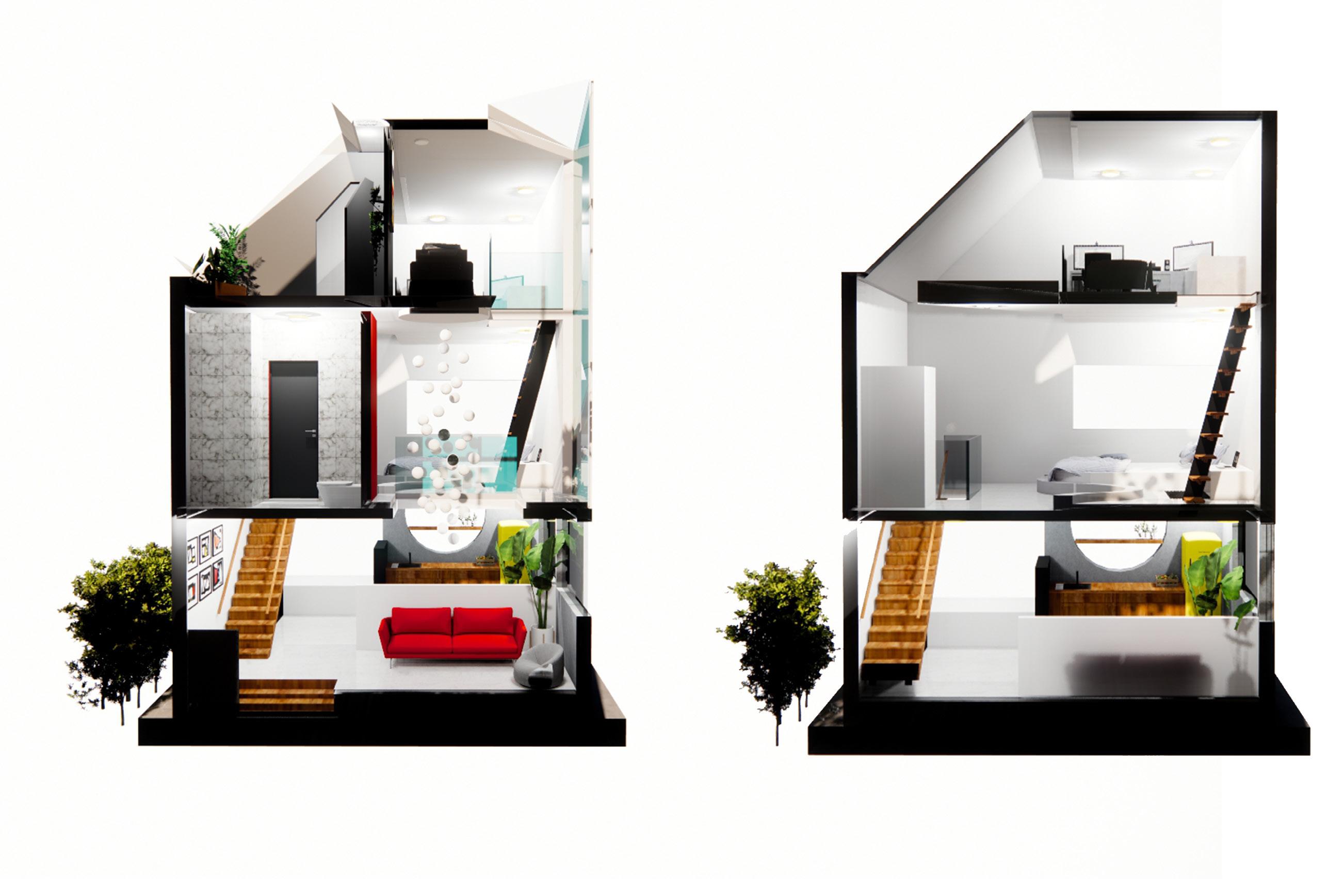

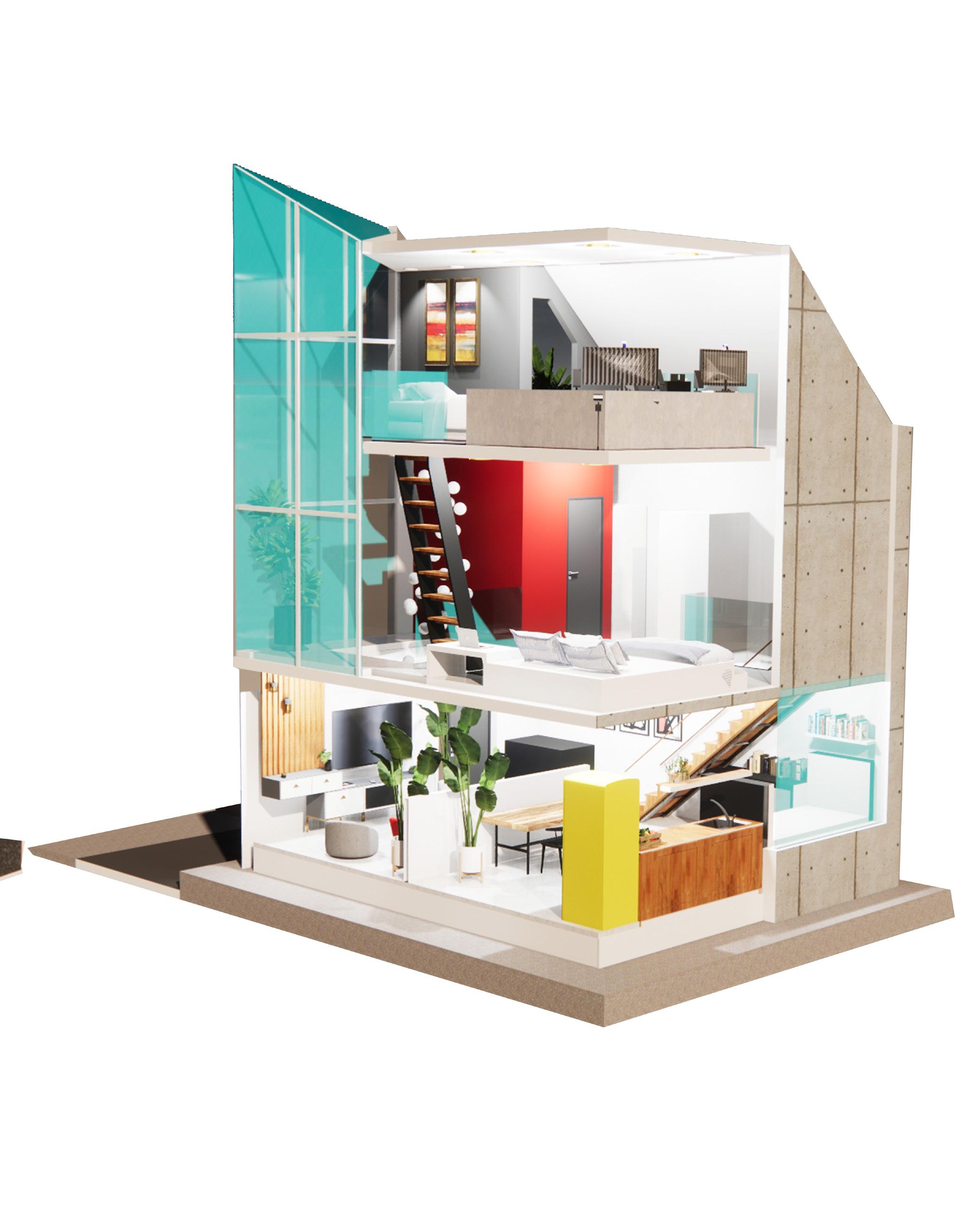
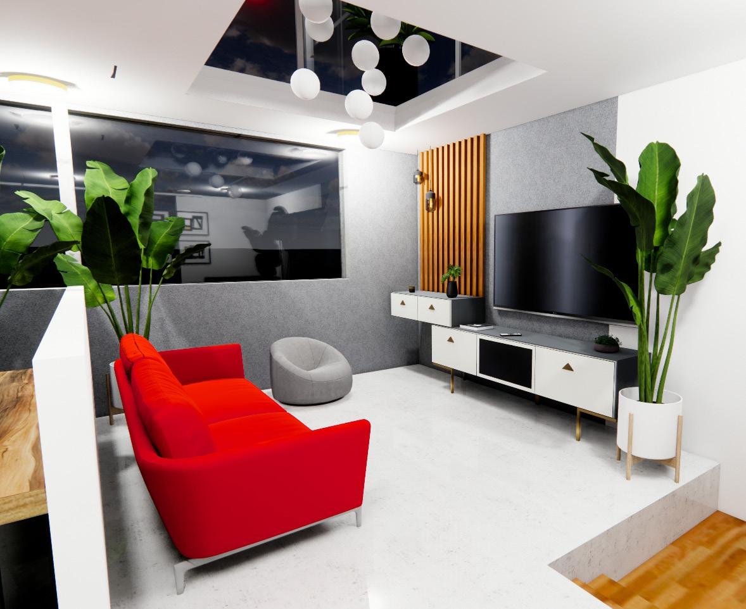
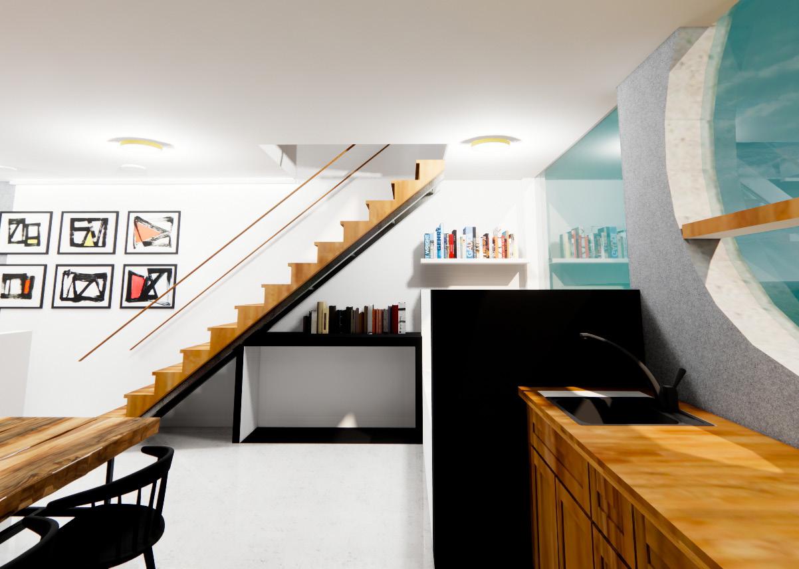
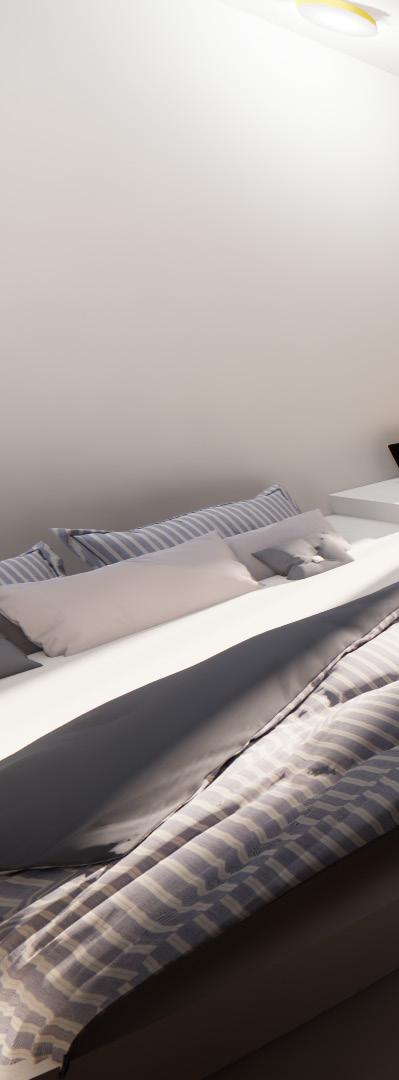
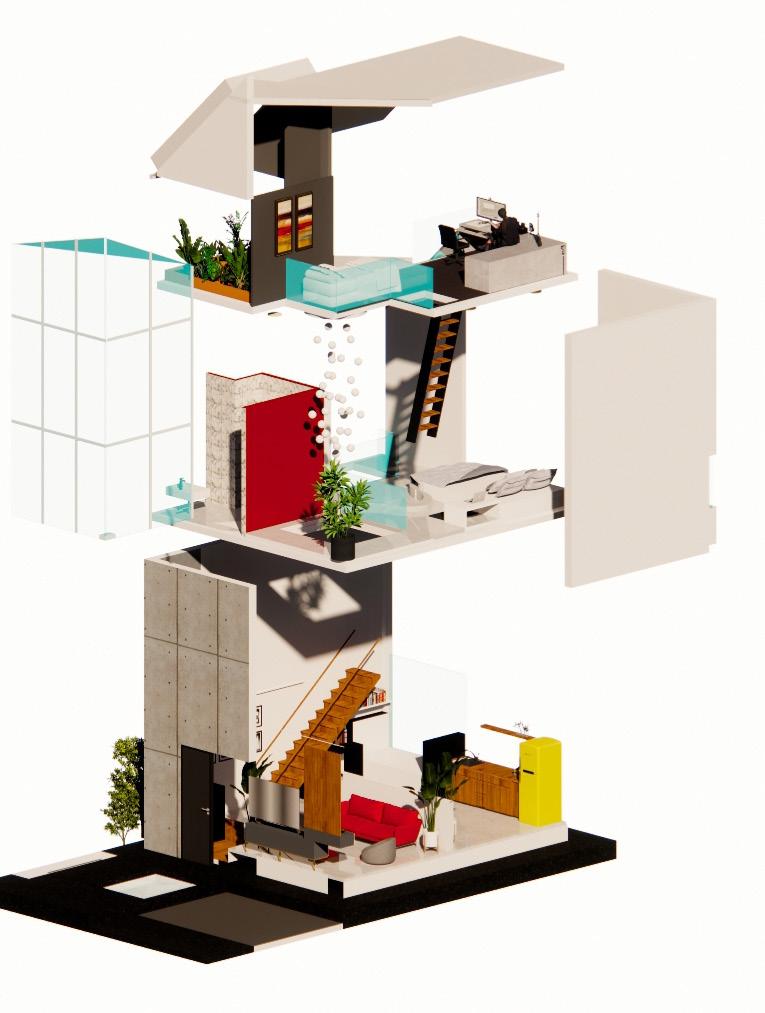

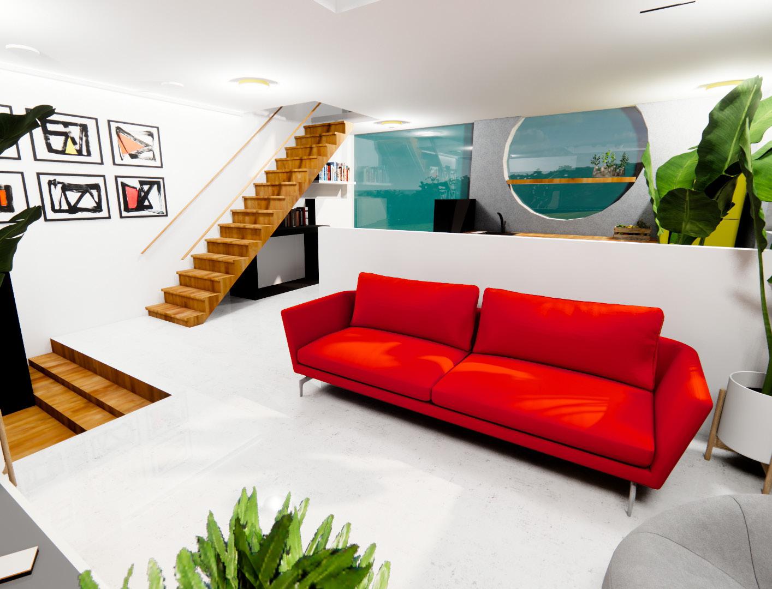
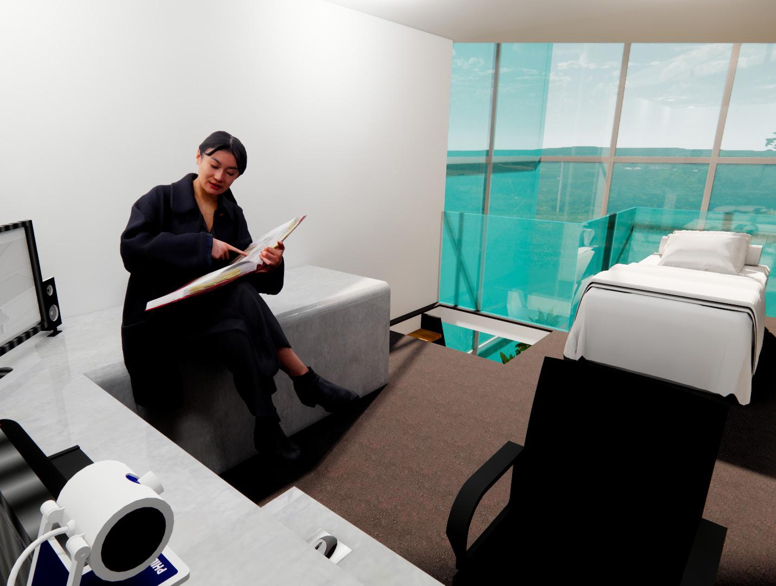

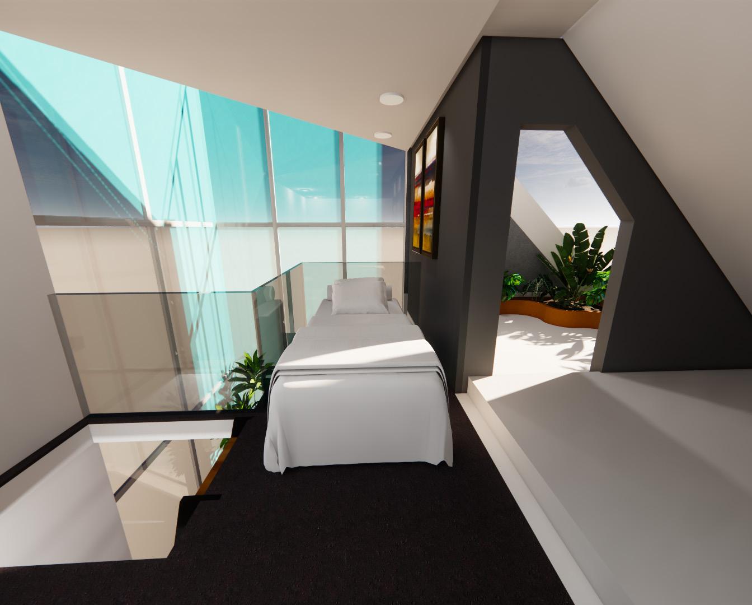
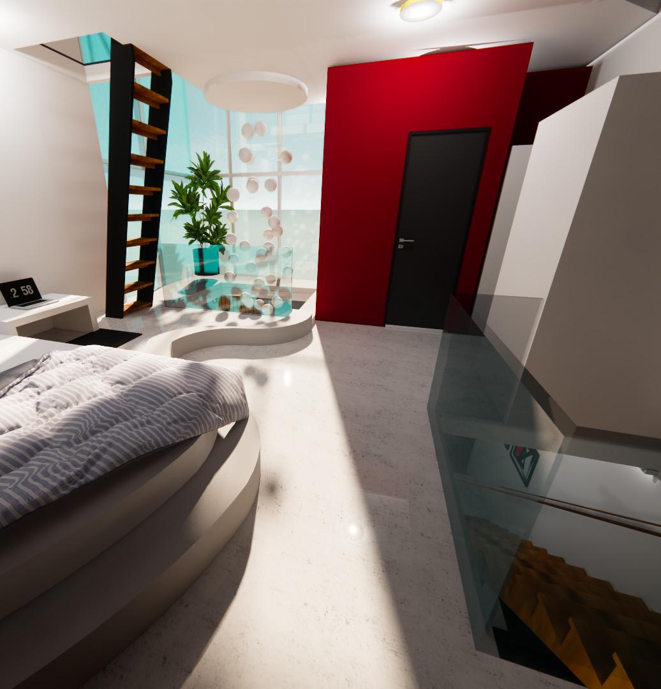
N of bare Cewalls to Cre-
C yet bright








